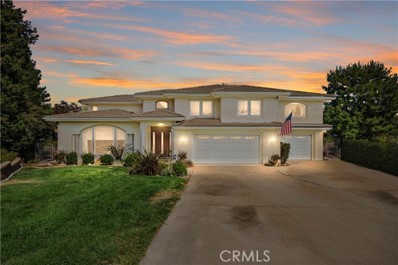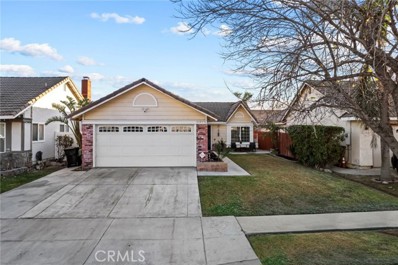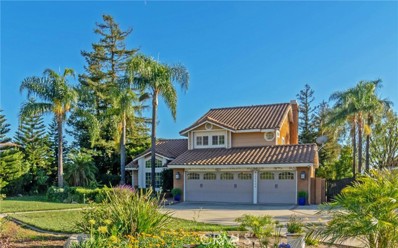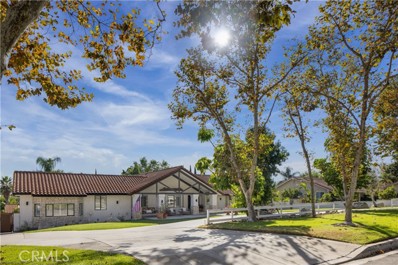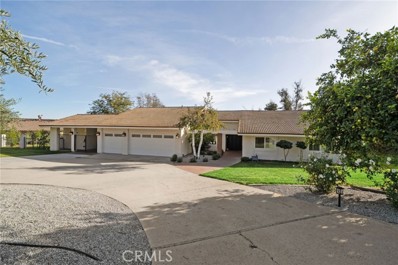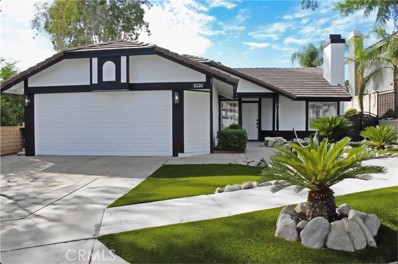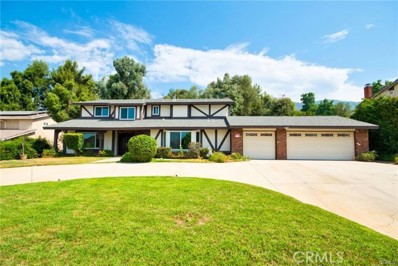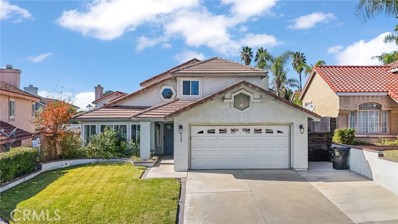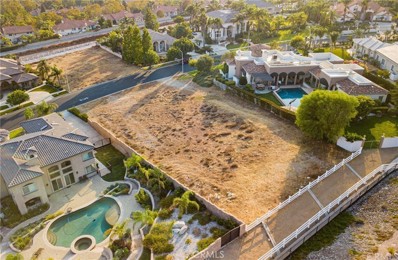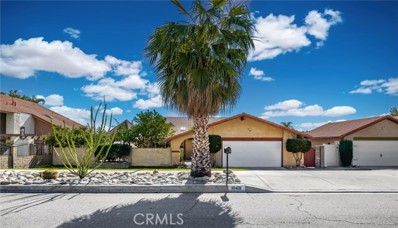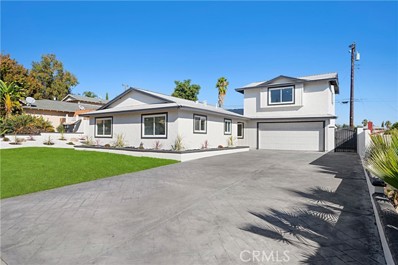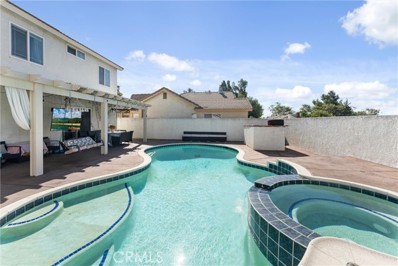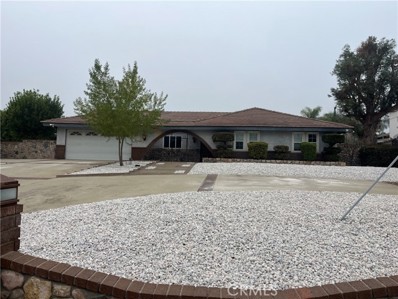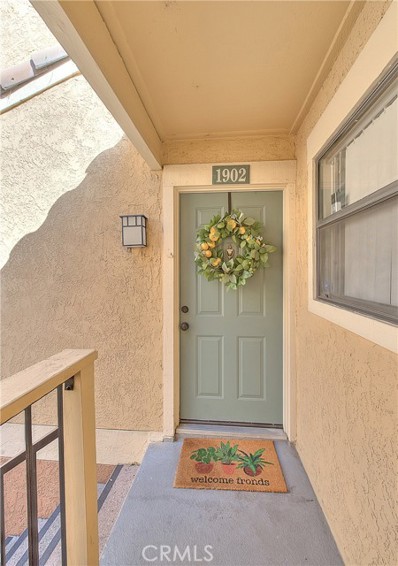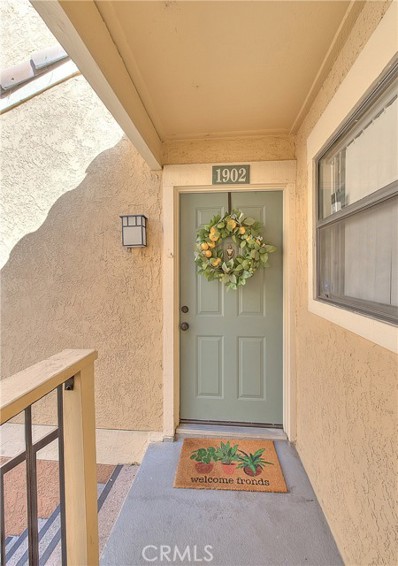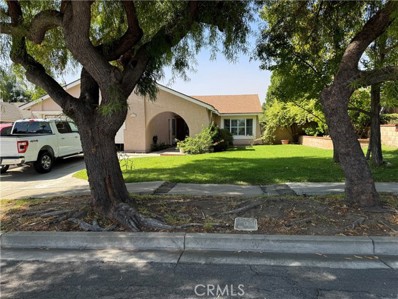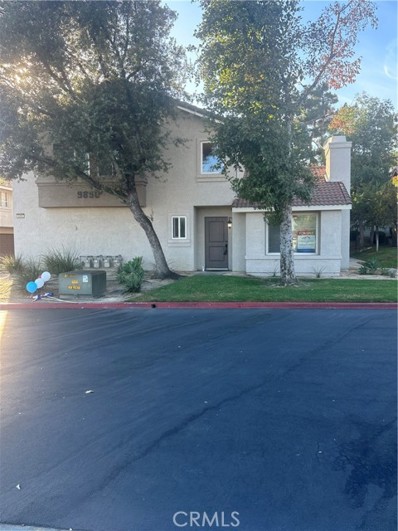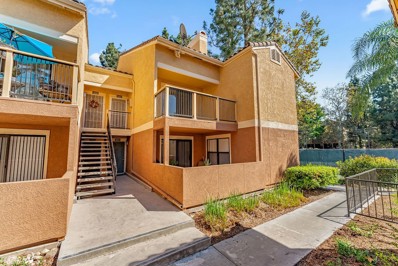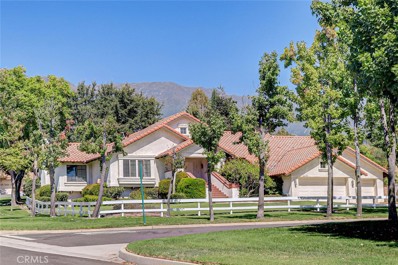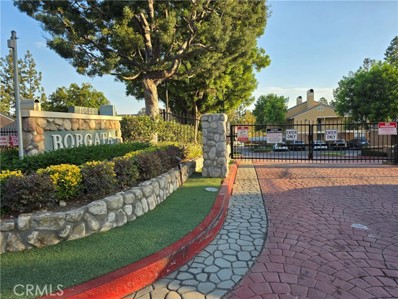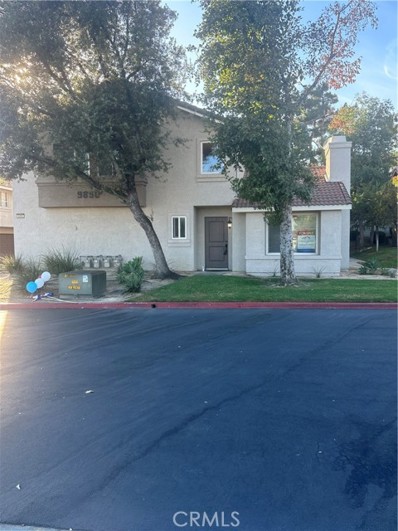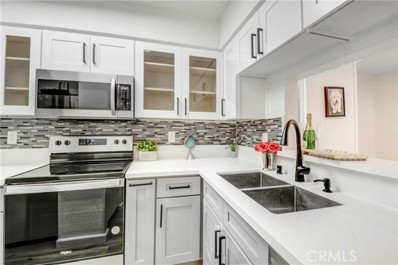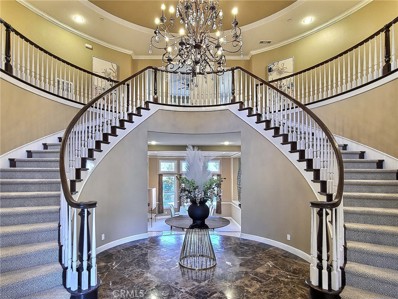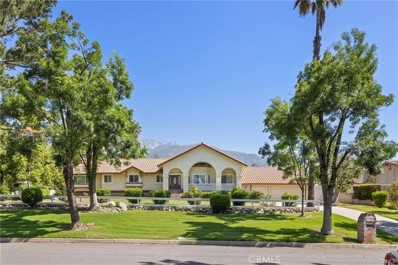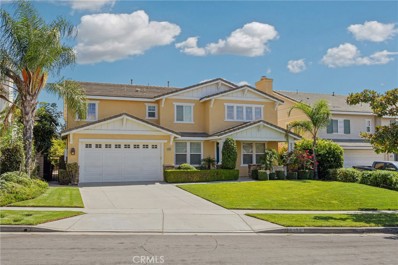Rancho Cucamonga CA Homes for Rent
The median home value in Rancho Cucamonga, CA is $760,500.
This is
higher than
the county median home value of $522,500.
The national median home value is $338,100.
The average price of homes sold in Rancho Cucamonga, CA is $760,500.
Approximately 60.18% of Rancho Cucamonga homes are owned,
compared to 35.83% rented, while
3.99% are vacant.
Rancho Cucamonga real estate listings include condos, townhomes, and single family homes for sale.
Commercial properties are also available.
If you see a property you’re interested in, contact a Rancho Cucamonga real estate agent to arrange a tour today!
- Type:
- Single Family
- Sq.Ft.:
- 3,531
- Status:
- NEW LISTING
- Beds:
- 4
- Lot size:
- 0.59 Acres
- Year built:
- 1985
- Baths:
- 3.00
- MLS#:
- CRIG24229749
ADDITIONAL INFORMATION
Who doesn’t want luxury, space, and a chance to call the mountains their neighbor? Situated in the prestigious neighborhood of "The Woods" at the top of Alta Loma and tucked away at the end of a cul-de-sac, this custom 4-bed, 3-bath beauty is a rare find. Got a hobby? The barn is currently a workshop, but it’s just waiting for your imagination—an ADU conversion, artist studio, or maybe the fanciest storage shed on the block! The 4-car garage comes with an extended single-side pull-through—ideal for storing all those “toys� you swore you wouldn’t buy. This home delivers a perfect mix of upscale living and practical features. Inside, you'll be greeted by elegant marble flooring, 11-foot coffered ceilings, crown molding,recessed lighting that make every room feel like you’ve stepped into a high-end magazine spread. The dining room could double as a 5-star restaurant—impress your guests with custom lighting, paneled walls, and a big garden-view window. The kitchen has stainless steel appliances, a 5-burner range, double ovens, walk-in pantry, & numerous cabinets. The cozy indoor patio room offers serene backyard views without the need for bug spray. The 1st floor also includes a bedroom, and 3/4 bathroom—perfect for guests or the family. Upstairs are three more be
Open House:
Saturday, 11/16 12:00-3:00PM
- Type:
- Single Family
- Sq.Ft.:
- 890
- Status:
- NEW LISTING
- Beds:
- 3
- Lot size:
- 0.11 Acres
- Year built:
- 1986
- Baths:
- 1.00
- MLS#:
- CV24233588
ADDITIONAL INFORMATION
Introducing 11571 PINNACLE PEAK COURT! Look at this price for a family home in the city of Rancho Cucamonga! Located in the coveted LOS OSOS School District, this Vintage Highlands home is ready for a new family. The owners have meticulously maintained and upgraded this lovely home. Additional features include newer dual payne vinyl slide windows, artificial grass, a large oversized block retaining wall at rear yard, new vinyl fencing, new paint, new carpeting, new laminate flooring, crown molding, granite kitchen and bathroom counter tops, dual sinks, mirrored wardrobes, all on a family cul de sac. Come bring your fussiest buyers!
- Type:
- Single Family
- Sq.Ft.:
- 2,200
- Status:
- NEW LISTING
- Beds:
- 4
- Lot size:
- 0.49 Acres
- Year built:
- 1987
- Baths:
- 3.00
- MLS#:
- CV24228102
ADDITIONAL INFORMATION
Welcome to this beautifully remodeled home on a PRIME HALF-ACRE CUL-DE-SAC LOT, nestled in the Alta Loma foothills. Open inlaid brick front patio welcomes you. As you enter, you’re greeted by an expansive living room warmed by natural lighting – perfect for relaxing or entertaining. Move into the formal dining area, which is large enough to host any gathering comfortably. Beyond, the chef’s kitchen awaits, with premium appliances, a charming breakfast nook, and garden windows offering scenic backyard views. The kitchen boasts extensive counter and cupboard space, making it both practical and inviting. Flowing naturally from the kitchen is the family room, with a toasty fireplace and plenty of space to accommodate guests or set up an entertainment center of any size. It’s the perfect spot for larger gatherings, with easy access to the resort backyard, firepit, and sprawling covered patio + decking. On the main level, you’ll also find a spacious DOWNSTAIRS BEDROOM, currently used as a den, offering flexibility to suit your needs. Heading upstairs, three additional bedrooms provide comfortable living spaces, including an elegant primary suite. Here, enjoy the vaulted ceiling, walk-in closet, and ensuite bath with a private commode, along with lovely views of the city lights at night. Outside, the professional landscaping offers privacy and tranquility, with mature trees, including a variety of fruit trees and carefully tended greenery, creating a peaceful, natural setting. The side patio provides a quiet space to relax and unwind. The AWARD-WINNING SCHOOLS, nearby parks and recreation, and welcoming friendly neighbors make this property the perfect place HOME SWEET HOME!
Open House:
Saturday, 11/16 2:00-6:00PM
- Type:
- Single Family
- Sq.Ft.:
- 4,710
- Status:
- NEW LISTING
- Beds:
- 5
- Lot size:
- 0.82 Acres
- Year built:
- 1983
- Baths:
- 5.00
- MLS#:
- CV24230433
ADDITIONAL INFORMATION
Welcome to 10935 Hillside Road, located in the beautiful Deer Creek neighborhood. Follow the picturesque, tree-lined streets to this stunning 4-bedroom, 4-bathroom, single-story estate. Upon arrival, you’ll be greeted by lush landscaping, elegant stonework, and a roundabout driveway. The grounds include an oversized, detached 3-car garage, complete with a Tesla Supercharger. Adjacent to the garage is a 720-sqft, one-bedroom, one-bathroom remodeled ADU featuring its own laundry facilities and private yard space. As you enter the main home, you are welcomed by a glass front door leading into a sitting room and game room. The oversized laundry room features custom built-in cabinetry. Bedroom 4 is currently used as a home gym and includes an ensuite bathroom. Throughout the home, you'll notice the meticulously refinished Brazilian Cherrywood floors, plantation shutters, and custom wainscoting. The kitchen has been beautifully updated with wood cabinets, KitchenAid appliances, and quartz countertops. In the great room, you'll find vaulted ceilings with stunning wood beams, abundant natural light, a stone-surround fireplace, a separate dining area, and direct access to two separate outdoor decks. Metal French doors open to a tiled deck, complete with an Alumawood patio cover with recessed lighting. This outdoor extension of the home creates an ideal space for entertaining. Off the second deck is an 8-person CalSpa hot tub, offering breathtaking views of the backyard and city lights. The primary suite features a built-in office space, a newly updated primary bath, and a walk-in closet. With direct access to the backyard, the suite provides a serene retreat. The secondary bedrooms are complete with built-in desks, custom wood walls, walk-in closets, and a Jack-and-Jill bathroom. Throughout the home, you'll find Spanish influences, including decorative arches, Spanish lanterns, and wood accents. The backyard oasis is a true highlight, featuring a pool surrounded by lush tropical landscaping, mature trees, a fire pit area, and a grassy space with a trampoline and swings. The lower lot includes a variety of fruit trees, including avocado and fig trees, among others. Additional features include 44 paid-off solar panels, an automatic RV gate, an updated electrical panel, new plumbing, and beautiful updates throughout. The home is located within an award-winning school district and is conveniently close to parks and shopping. This is a home you won’t want to miss!
- Type:
- Single Family
- Sq.Ft.:
- 2,777
- Status:
- Active
- Beds:
- 5
- Lot size:
- 0.96 Acres
- Year built:
- 1978
- Baths:
- 3.00
- MLS#:
- CV24227884
ADDITIONAL INFORMATION
This stunning 5-bedroom, single-story home in Rancho Cucamonga offers the perfect combination of modern upgrades, luxury living, and outdoor entertainment. Located at the end of a peaceful cul-de-sac in one of the most sought-after neighborhoods, this home is designed for both comfort and style. Home sits on a large 41,850 lot w/ a very pretty view of City Lights while enjoying your backyard oasis. The newly remodeled kitchen is a family dream with elegant porcelain countertops, pull-out drawers in the cabinets in pantry. It’s equipped with brand-new Bosch appliances, a built-in trash system, and self-closing drawers. The kitchen island even features a built-in wine refrigerator. This beautiful kitchen seamlessly flows into the family room with a cozy fireplace, creating a welcoming space for relaxation or entertaining. A double-door entry leads to the formal living and dining areas, where you’ll find new tile flooring throughout the home. The master bathroom has been fully remodeled and includes modern electric toilets, adding a touch of luxury. All guest bedrooms are equipped with ceiling fans for comfort. The home is wired with a whole-house Wi-Fi system and surround sound in both the master bathroom and living room for an enhanced audio experience. Double-pane windows and a 3-car garage with beautiful epoxy floors and built-in cabinets provide both efficiency and style. Step outside to an entertainer’s dream backyard with two gas fire bowls around the Pebble Tec pool and an incredible custom slide that will surely impress your guests. The upgraded variable speed pump ensures efficiency, while the built-in BBQ and new concrete seating area with a fire pit create a perfect outdoor gathering spot. Additionally, there’s a turf sport court and lush turf surrounding the pool for added enjoyment. Potential additional living space or game room there’s a 3-stall stable with a tile roof that’s easily convertible into an Accessory Dwelling Unit (ADU) and has its own electricity. Fruit trees, including lemons and oranges, add to the property’s charm. Bonus features include fully paid-off solar panels, 220V charging station for your electric car, a hardwired camera system for security, and a home that’s ready to meet the needs of modern living. Don’t miss the opportunity to own this exceptional home!
- Type:
- Single Family
- Sq.Ft.:
- 1,364
- Status:
- Active
- Beds:
- 3
- Lot size:
- 0.13 Acres
- Year built:
- 1989
- Baths:
- 2.00
- MLS#:
- CV24226388
ADDITIONAL INFORMATION
THIS BEAUTIFUL MODERN CUL-DE-SAC FULLY REMODELED 3-BEDROOM 2-BATHROOM PROPERTY IS SITUATED IN THE HIGHLY DESIREBLE AREA OF NORTH RANCHO CUCAMONGA, JUST WITHIN WALKING DISTANCE FROM BAYAN ELEMENTRY AND LOS OSOS HIGH SCHOOL, CLOSE TO 210 FWY AND JUST MINUTES FROM THE PRESTIGIOUS VICTORIA GARDENS SHOOPING MALL. THIS PROPERTY FEATURES, NEW INTERIOR AND EXTERIOR PAINT, NEW FLOORING THROUGHOUT THE HOUSE, NEW TILE SHOWER ON MASTER BATHROOM AND TUB SHOWER ON SECOND BATHROOM. KITCHEN FEATURES NEW WHITE CABINETS AND QUARTZ COUNTERTOPS. ENJOY THE BEAUTIFUL EVENING IN THE SPACIOUS BACK YARD, MOST OF THE BACK YARD IS CONCRETE FOR LOW MAINTANACE.
- Type:
- Single Family
- Sq.Ft.:
- 2,852
- Status:
- Active
- Beds:
- 5
- Lot size:
- 0.46 Acres
- Year built:
- 1979
- Baths:
- 3.00
- MLS#:
- WS24224703
ADDITIONAL INFORMATION
This beautifully remodeled 5-bedroom, 3-bathroom property is situated in a serene cul-de-sac, offering the ultimate in privacy and luxury. With a circular driveway and a spacious 3-car garage, this home is perfect for families seeking both elegance and convenience. This home has been recently remodeled, featuring new paint and appliances, making it truly move-in ready. Enjoy the modern touch of vinyl and laminate flooring throughout the home. The kitchen boasts stunning quartz countertops, shaker-style cabinets, and brand-new appliances, perfect for all your culinary adventures. Elegant recessed lighting and energy-efficient dual pane windows provide a bright and inviting atmosphere. Impress your guests with a formal dining room and a grand front foyer featuring a chandelier and double door entry. The individual laundry room comes complete with a separate wash sink for added convenience. The spacious master bedroom includes a private deck, dual vanities with two sinks, and ample space for relaxation. All bathrooms are outfitted with quartz countertops and shaker-style cabinets, adding a touch of modern luxury. The backyard is a true oasis with a sparkling pool for relaxing or summer fun. The expansive flat land space provides endless possibilities – think tennis court, basketball court, gazebo, or even an ADU.
Open House:
Saturday, 11/16 2:00-4:00PM
- Type:
- Single Family
- Sq.Ft.:
- 1,895
- Status:
- Active
- Beds:
- 4
- Lot size:
- 0.15 Acres
- Year built:
- 1989
- Baths:
- 3.00
- MLS#:
- WS24232225
ADDITIONAL INFORMATION
Welcome to this beautifully updated and move-in ready home located in the highly sought-after neighborhood of Rancho Cucamonga. Nestled on a quiet street at 6564 Alameda Ave,this property offers the perfect 4 Bedrooms & 3 Bathrooms with 1895 sqft of beautifully designed living space.One of the bedrooms and a full bathroom are downstairs for convenience. Spacious Open Floor Plan with an abundance of natural light, ideal for family gatherings and entertaining guests.The kitchen has been remodeled with granite countertops, stainless steel appliances, and a large center island. The downstairs bathroom was remodeled in 2017 and the entire interior of the home has been recently painted. The family room has a cozy fireplace and luxurious Master Suite with a walk-in closet and a spa-like en-suite bathroom with dual vanities, a soaking tub, a separate shower and skylight. Upgraded Flooring and Finishes throughout, including hardwood floors, crown molding, and designer touches.Private Large Backyard Oasis perfect for outdoor dining, gardening, or simply relaxing with family and friends. Very Low-Maintenance Landscaping that enhances curb appeal while being easy to care for. Prime Location, offering easy access to major thoroughfares, Victoria Gardens Mall, dining, and top-rated schools, all within a highly sought-after neighborhood.This home is a true gem, offering everything you need to enjoy a comfortable and elevated lifestyle in one of Southern California's most desirable communities.Schedule a private showing today and discover all the reasons why 6564 Alameda Ave is the perfect place to call home. This is a rare opportunity to own a beautiful home in a prime Rancho Cucamonga location. Act quickly—homes like this don’t last long!
- Type:
- Land
- Sq.Ft.:
- n/a
- Status:
- Active
- Beds:
- n/a
- Lot size:
- 0.53 Acres
- Baths:
- MLS#:
- IV24222326
ADDITIONAL INFORMATION
Say hello to this awesome location for your new dream home!!! The lot boasts nearly a half-acre of land in the prestigious guard gated Haven View Estates. Don't wait grab this rare opportunity today.
- Type:
- Single Family
- Sq.Ft.:
- 1,751
- Status:
- Active
- Beds:
- 4
- Lot size:
- 0.17 Acres
- Year built:
- 1979
- Baths:
- 2.00
- MLS#:
- CV24220814
ADDITIONAL INFORMATION
Welcome to this stunning home nestled on a tranquil private street in Rancho Cucamonga. As you approach, a charming courtyard greets you, providing a picturesque entryway that leads you to both the inviting front door and the serene backyard. Step inside and be captivated by the spacious open living room, featuring soaring vaulted ceilings and a skylight that fills the space with natural light. The elegant tile flooring flows seamlessly throughout, enhancing the home’s airy feel. The living room effortlessly transitions to a stylish wet bar, perfect for entertaining, and a beautifully appointed kitchen boasting granite countertops and a cozy eat-in area. Each bedroom is designed for comfort, equipped with ceiling fans and ample space. The master suite is a true retreat, offering double French doors that open directly to the backyard oasis. The en suite bathroom features a double vanity, ensuring convenience and luxury. Outside, the backyard is a gardener's dream, complete with a shaded patio area, a charming gazebo, and flourishing fruit trees, providing a perfect setting for relaxation and outdoor gatherings. Don't miss the opportunity to own this delightful home that combines privacy, comfort, and style in a sought-after Rancho Cucamonga location!
- Type:
- Single Family
- Sq.Ft.:
- 1,800
- Status:
- Active
- Beds:
- 4
- Lot size:
- 0.17 Acres
- Year built:
- 1964
- Baths:
- 2.00
- MLS#:
- OC24219697
ADDITIONAL INFORMATION
Must see Fully Remodeled Turnkey home in the highly desirable Alta Loma neighborhood. Welcome to 6241 Filkins Ave! This Stunning 4-bedroom 2- Bath is 1800 sq feet of living space on a 7210 sq ft lot North of the 210 Freeway! Upon entry, you’re welcomed by a spacious open concept living room, dining room, and kitchen with luxurious vinyl flooring, new baseboards, recessed lighting and spectacular tiled fireplace. The kitchen boasts New white shaker cabinets, soft-close drawers, stylish tile backsplash, linear pendant lights, quartz countertops, composite sink, faucet, brand new appliances, and updated hardware throughout. The main floor offers three bedrooms, accompanied by a beautifully updated full guest bathroom with a new vanity, sink, faucet, tub, and a tiled shower—all adorned with high-end finishes. The primary suite features a walk-in shower, a new vanity, sink, toilet, and premium finishes for a spa-like experience. An oversized upstairs bedroom provides endless possibilities to personalize the space. The backyard is perfect for relaxation and entertaining, featuring a brand-new patio, cover, and landscaping. Additional highlights include stunning mountain views, dual-pane windows, newer roof, a newer A/C unit, water heater, and furnace. The home has also been re-piped and freshly painted inside and out. Situated near top-rated schools, shopping centers, and with easy access to the 210 freeway, this home truly has it all.
- Type:
- Single Family
- Sq.Ft.:
- 1,472
- Status:
- Active
- Beds:
- 3
- Lot size:
- 0.13 Acres
- Year built:
- 1986
- Baths:
- 3.00
- MLS#:
- IV24218067
ADDITIONAL INFORMATION
Welcome to the Swimming Pool House. North of 210 freeway Rancho Cucamonga two-story house features 3 bedrooms, 2 and half bathrooms. Open concept floor plan. High Ceilings with natural lights. a loft and a fireplace. With stunning city and mountain views, and solar panels for energy savings, An in-ground Swimming Pool, the backyard is perfect for family gathering and entertaining friends. A two-car direct access garage includes laundry hookups. This home is in the Chaffey School District including Caryn Elementary School and the distinguished Los Osos High School. This home truly has it all. Nestled in a quiet neighborhood, Easy freeway access and walking distance to school. Convenient to many shopping centers such as Victoria Gardens, as well as dining out or recreation. NO HOA and low property tax. Do not lose your opportunity to buy this Rancho Cucamonga Gem !!
Open House:
Saturday, 11/16 11:00-2:00PM
- Type:
- Single Family
- Sq.Ft.:
- 2,191
- Status:
- Active
- Beds:
- 4
- Lot size:
- 1.17 Acres
- Year built:
- 1976
- Baths:
- 2.00
- MLS#:
- CV24217412
ADDITIONAL INFORMATION
Remodeled Single Story Home with Big Yard, Bonus Bedroom and Bathroom with Two Entries (Cottonwood Way & Cousins Place), Priced below Market for fast Sale. Property Sold as is.
- Type:
- Condo
- Sq.Ft.:
- 728
- Status:
- Active
- Beds:
- 1
- Lot size:
- 0.03 Acres
- Year built:
- 1987
- Baths:
- 1.00
- MLS#:
- CRCV24217390
ADDITIONAL INFORMATION
CHECK OUT THE PHOTOS of the beautiful, charming 1-Bedroom Condo with Balcony in a Gated, Resort-Style Community This cozy upstairs 1-bedroom, 1-bath condo offers a perfect blend of comfort and convenience in a beautifully landscaped, gated community. Enjoy serene surroundings with tranquil streams, lush greenery, and access to resort-like amenities, including sparkling pools. The unit features in-unit laundry and a private outdoor balcony for relaxation. Ideally located just minutes from Chaffey College, with easy freeway access, and close to Victoria Gardens and top local restaurants. Experience both luxury and convenience in this prime location.
- Type:
- Condo
- Sq.Ft.:
- 728
- Status:
- Active
- Beds:
- 1
- Lot size:
- 0.03 Acres
- Year built:
- 1987
- Baths:
- 1.00
- MLS#:
- CV24217390
ADDITIONAL INFORMATION
CHECK OUT THE PHOTOS of the beautiful, charming 1-Bedroom Condo with Balcony in a Gated, Resort-Style Community This cozy upstairs 1-bedroom, 1-bath condo offers a perfect blend of comfort and convenience in a beautifully landscaped, gated community. Enjoy serene surroundings with tranquil streams, lush greenery, and access to resort-like amenities, including sparkling pools. The unit features in-unit laundry and a private outdoor balcony for relaxation. Ideally located just minutes from Chaffey College, with easy freeway access, and close to Victoria Gardens and top local restaurants. Experience both luxury and convenience in this prime location.
- Type:
- Single Family
- Sq.Ft.:
- 1,548
- Status:
- Active
- Beds:
- 4
- Lot size:
- 0.16 Acres
- Year built:
- 1978
- Baths:
- 2.00
- MLS#:
- CV24212604
ADDITIONAL INFORMATION
Welcome to 6652 Marine Ave. Rancho Cucamonga, CA. 91737. This cozy four bedroom two bath 1548 ft.² single story home is centrally located in the heart of Rancho Cucamonga. Shopping, restaurants, award winning schools and entertainment all near by. This home was originally purchased in 1978. This is the first time it has been on the market! It has been meticulously maintained, upgraded and is the best example of pride in home ownership. Some of the upgrades include, new HVAC, new hot water heater and fully finished garage with attic storage. The kitchen, both bathrooms and all other rooms recently remodled with all new appliances included. New hardwood floors and Italian porcelain tiles are throughout, including new quartz tops in the kitchen. Other upgrades include all new Milgard lifetime warranted dual pane windows and sliding glass door. Exterior upgrades include Tex coat paint with lifetime warranty, fully landscaped and irrigated yards including outdoor storage shed. This house is turn-key and ready to move in! Do not miss out on this once in a lifetime opportunity to live in the heart of beautiful Rancho Cucamonga!
- Type:
- Condo
- Sq.Ft.:
- 1,244
- Status:
- Active
- Beds:
- 3
- Lot size:
- 0.03 Acres
- Year built:
- 1988
- Baths:
- 3.00
- MLS#:
- CRCV24206584
ADDITIONAL INFORMATION
THE GATED FOOTHILL HIGHLANDS IN THE ALTA LOMA AREA OF RANCHO CUCAMONGA! The largest floor plan in the gated community. 3 spacious bedrooms and 2 bathrooms upstairs with a half-bath downstairs, 1,244 SF, 2 car attached garage w/ direct access and separate large laundry room. Unit has an open floor plan with a large living room, dining room, and a foyer with cathedral ceilings. Spacious kitchen with lots of cabinet space, granite counter tops, new recess lighting, and new stainless steel appliances. Enjoy decorating this home with wood flooring and upgraded windows through-out the property. THIS UNIT IS TURNKEY AND WITH YOUR PERSONAL TOUCH, THIS TOWNHOUSE CAN BECOME YOUR HOME. You will also enjoy the amenities of a recently painted and groomed gated community such as the Pool and Spa, Tennis Court, Basketball Court, cook-out area, multi-purpose room, and Play Area.
Open House:
Sunday, 11/17 1:00-3:00PM
- Type:
- Condo
- Sq.Ft.:
- 816
- Status:
- Active
- Beds:
- 2
- Lot size:
- 0.03 Acres
- Year built:
- 1987
- Baths:
- 1.00
- MLS#:
- PW24209566
ADDITIONAL INFORMATION
Welcome to 10655 Lemon Ave #1608 the serene and beautiful gated community "Borgata". Amazing Location just North of the 210 freeway in Rancho Cucamonga and conveniently located near supermarkets, stores, shopping, and much more. This end unit features 2 spacious bedrooms and 1 bathroom, each room with great exterior views. This upstairs unit is conveniently located just steps from the pool and tennis courts, surrounded by great landscape and a remodeled balcony for your enjoyment. This home features a central HVAC system, appliances are included, laundry inside, a sliding door to a large balcony where you can enjoy the sun or relax with guests. HOA includes Water and Trash, ample guest parking throughout, additional storage available, and 2 assigned parking spaces. The complex provides well maintained landscaping, resort style pools, tennis courts, clubhouse, BBQ area, laundry facilities, security, and well kept common grounds. We welcome you to come preview this great unit! Call for more details! PROPERTY MAY QUALIFY FOR GRANT & POSSIBLE NO MI. When you enter the complex drive toward your left the building is #16.
- Type:
- Single Family
- Sq.Ft.:
- 2,808
- Status:
- Active
- Beds:
- 4
- Lot size:
- 0.5 Acres
- Year built:
- 1987
- Baths:
- 3.00
- MLS#:
- SB24208132
ADDITIONAL INFORMATION
Picture this: A single-story sanctuary nestled in the heart of Deer Creek, where family-friendly living meets breathtaking beauty. As you approach, tree-lined streets guide you through this Alta Loma neighborhood with the San Gabriel Mountains provide a stunning backdrop, where this corner lot gem awaits. Step inside and let the open floor plan sweep you off your feet. Vaulted ceilings in the entryway, formal dining room, and primary suite bedroom create an air of grandeur, while the gourmet kitchen beckons culinary enthusiasts with its professional-grade appliances and custom cabinetry. Imagine cozy evenings by the fireplace in the family room or al fresco dining on the back patio. The primary suite, a true retreat, boasts bay windows framing picturesque mountain views. With high-quality finishes throughout and a backyard perfect for both play and relaxation, this home is designed for those who appreciate the finer things in life. Just moments from Victoria Gardens and with easy freeway access, it's a commuter's dream. And for families with academic aspirations? The award-winning Los Osos High School is just around the corner. Don't just buy a house. Invest in a lifestyle that combines comfort, elegance, and natural beauty in one of Rancho Cucamonga's most coveted neighborhoods.
- Type:
- Condo
- Sq.Ft.:
- 816
- Status:
- Active
- Beds:
- 2
- Lot size:
- 0.03 Acres
- Year built:
- 1987
- Baths:
- 1.00
- MLS#:
- TR24205447
ADDITIONAL INFORMATION
Welcome to your luxury living in this beautiful 2 bedroom 1 bath condo located on the third story of a beautiful, gated community. The home has brand new and stylish Whirlpool and Maytag stainless steel appliances through out the kitchen with functionality in mind. The kitchen counter had been upgraded to granite counter top for heat resistance and beauty. The bathroom vanity has also been upgraded to granite for ease of maintenance. Newer HVAC system with warranty still. Step out onto the spacious patio and enjoy mountain views during day time. As a part of this well-maintained community, you’ll have access to the pristine pools and spas. The HOA also maintains a luscious green lawn with trees for shade for picnic & BBQ in the complex courtyards for enjoyment. For those who enjoy staying active, the tennis court is an excellent spot for a friendly match. you’ll love the convenience of having the grocery stores, entertainment options and Chaffey College are nearby.
- Type:
- Condo
- Sq.Ft.:
- 1,244
- Status:
- Active
- Beds:
- 3
- Lot size:
- 0.03 Acres
- Year built:
- 1988
- Baths:
- 3.00
- MLS#:
- CV24206584
ADDITIONAL INFORMATION
THE GATED FOOTHILL HIGHLANDS IN THE ALTA LOMA AREA OF RANCHO CUCAMONGA! The largest floor plan in the gated community. 3 spacious bedrooms and 2 bathrooms upstairs with a half-bath downstairs, 1,244 SF, 2 car attached garage w/ direct access and separate large laundry room. Unit has an open floor plan with a large living room, dining room, and a foyer with cathedral ceilings. Spacious kitchen with lots of cabinet space, granite counter tops, new recess lighting, and new stainless steel appliances. Enjoy decorating this home with wood flooring and upgraded windows through-out the property. THIS UNIT IS TURNKEY AND WITH YOUR PERSONAL TOUCH, THIS TOWNHOUSE CAN BECOME YOUR HOME. You will also enjoy the amenities of a recently painted and groomed gated community such as the Pool and Spa, Tennis Court, Basketball Court, cook-out area, multi-purpose room, and Play Area.
- Type:
- Condo
- Sq.Ft.:
- 816
- Status:
- Active
- Beds:
- 2
- Lot size:
- 0.03 Acres
- Year built:
- 1987
- Baths:
- 1.00
- MLS#:
- IV24195065
ADDITIONAL INFORMATION
AMAZING location! One of the few complexes NORTH of the 210 Freeway in Rancho Cucamonga. This property has gone through an extensive remodel, making it absolutely move in ready! High end, wood grain laminate flooring. Brand new cabinets accented with quartz countertops. Stainless steel appliances. Modern color scheme and fixtures throughout make this a home you are proud to show off to your family and friends. Best of all, there is a TON of guest parking steps from your unit. With an amazing resort style pool and common grounds, you can finally stop renting because you have at last, found the one to call home.
- Type:
- Single Family
- Sq.Ft.:
- 5,809
- Status:
- Active
- Beds:
- 6
- Lot size:
- 0.49 Acres
- Year built:
- 2007
- Baths:
- 7.00
- MLS#:
- IV24195195
ADDITIONAL INFORMATION
This exquisite luxury home is part of the upgraded Carlsbad Series, a premier plan by Toll Brothers. It offers 6 bedrooms, 6 full baths, a guest bath, and 5,809 square feet of living space on nearly half an acre, with every room featuring a private bathroom. Entering through a dramatic two-story foyer, you'll find an elegant circular dual staircase and an oversized chandelier with an automatic lift for easy maintenance. The kitchen is a chef’s dream, featuring a large granite island, stainless-steel appliances, dual ovens, a 6-burner cooktop, a trash compactor, and a built-in oversized refrigerator. It also includes a walk-in pantry, a butler’s pantry with a built-in wine chiller, and an adjoining breakfast nook. The home is adorned with new carpet and marble flooring, custom paint tones, upgraded wood flooring in the kitchen and formal living room, and custom shutters throughout. Additional amenities include a spacious laundry room with a sink, a downstairs mother-in-law bedroom, and a library/office. The second floor boasts two balconies: one facing north with mountain views and another facing south with city light views. Four spacious bedrooms each have their own private bathrooms, while the luxurious master suite includes a spacious retreat, a huge walk-in closet, and a resort-style master bathroom with tumbled tile, a Roman tub, an oversized dual-head shower, and his and her water closets. The yard is professionally landscaped with a fire pit, some fruit trees, and a lower-level basketball court area. The house has a leased solar system that produces more than enough energy for family use. There are no HOA fees, no Melo-Roos, and a very low tax rate of 1.11%, saving thousands in property taxes each year. Don't miss this opportunity to live in this beautiful estate.
- Type:
- Single Family
- Sq.Ft.:
- 3,294
- Status:
- Active
- Beds:
- 3
- Lot size:
- 0.82 Acres
- Year built:
- 1979
- Baths:
- 4.00
- MLS#:
- AR24195687
ADDITIONAL INFORMATION
Nestled in a wonderful community - DEER CREEK, beautiful mountain and city light views. This house offers three bedrooms, 3.5 Bathrooms, 2 Family rooms (Both with fireplace) Each bedroom has its own private bathroom and the master suite has a fireplace and walking closet plus a large bathroom. The Kitchen has a large walk-in pantry and granite counter tops. There are two patio, one is covered and has lattice walls for privacy. There is a gas fire pit outside and a large back yard with many fruit trees. There is an extra room in the rear (no permitted) and attic of the garage which offer plenty of space for all sorts of things from hobbies to guest quarters. This home is located on one of the most serene and beautiful tree lined streets in Deer Creek.
- Type:
- Single Family
- Sq.Ft.:
- 3,641
- Status:
- Active
- Beds:
- 5
- Lot size:
- 0.23 Acres
- Year built:
- 2005
- Baths:
- 5.00
- MLS#:
- CV24193351
ADDITIONAL INFORMATION
Discover your dream home at 6133 Jadeite Avenue, a stunning residence located on a quiet cul-de-sac in the highly sought-after Rancho Cucamonga neighborhood. This meticulously maintained property features 5 spacious bedrooms and 4.5 bathrooms, offering an expansive 3641 square feet of living space, perfect for both relaxation and entertaining. Step inside to find a bright and inviting open floor plan enhanced by soaring ceilings and abundant natural light. The gourmet kitchen is a chef's delight, equipped with elegant granite countertops, a practical center island, and modern stainless steel appliances. The adjoining dining area and family room, complete with a cozy fireplace in the living room, create an ideal setting for gatherings and everyday living. The luxurious master suite serves as a tranquil retreat, featuring a walk-in closet and a beautifully appointed en-suite bathroom with dual vanities, a deep soaking tub, and a separate shower. The additional bedrooms are well-sized, providing comfortable spaces for family and guests.Outside, the private backyard is a serene escape, boasting complemented by well-maintained landscaping and various fruit trees that enhances the home's curb appeal. Located in a desirable area, this home offers convenient access to top-rated schools, parks, shopping centers, and major transportation routes. Don’t miss this opportunity to own a piece of Rancho Cucamonga’s finest!

