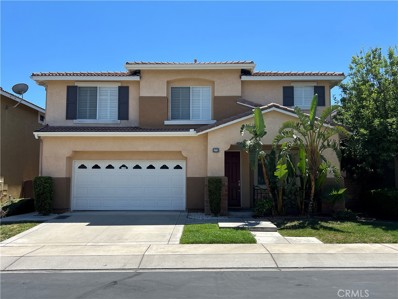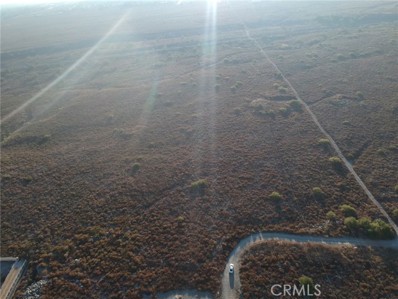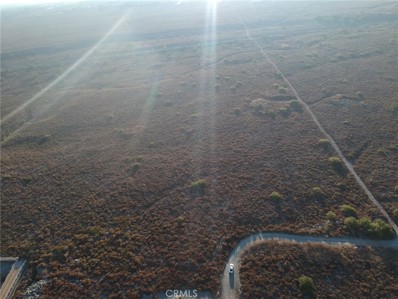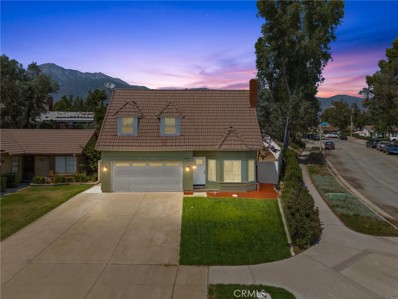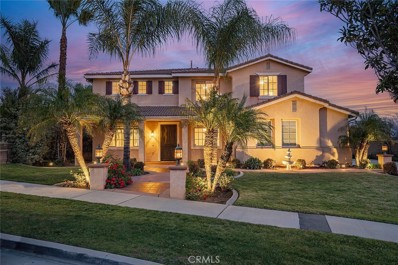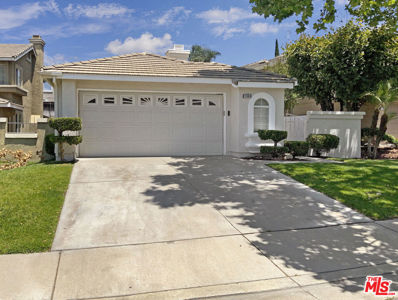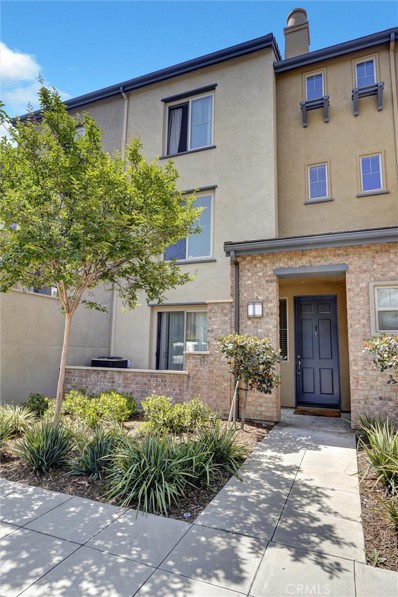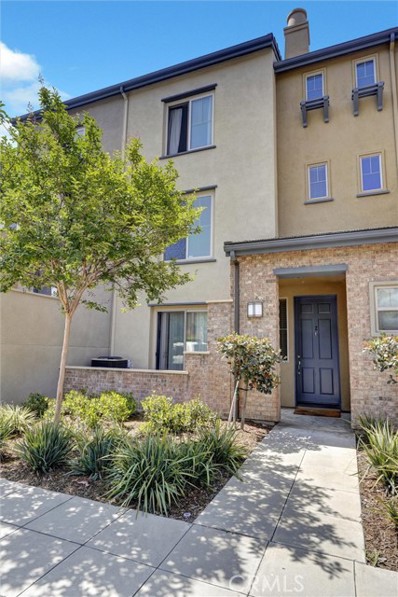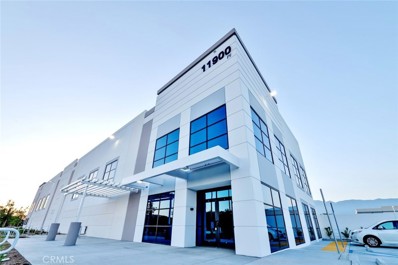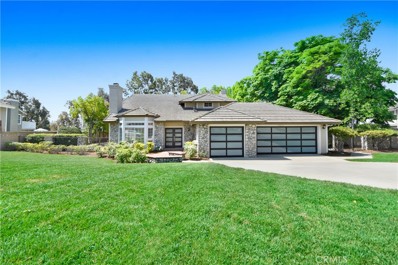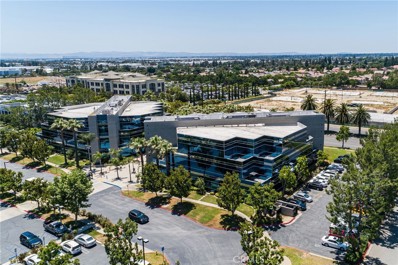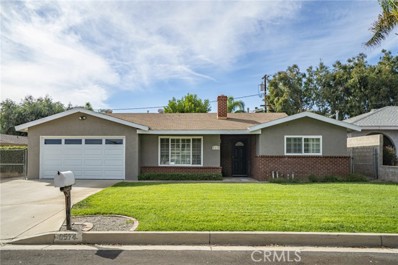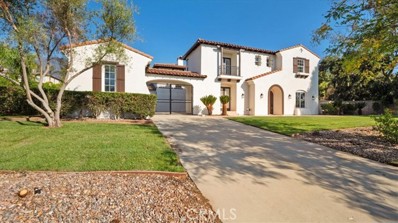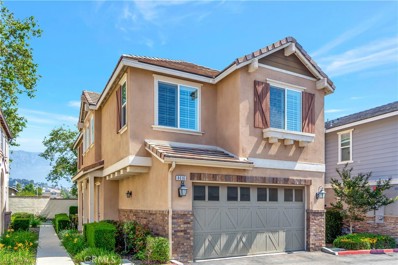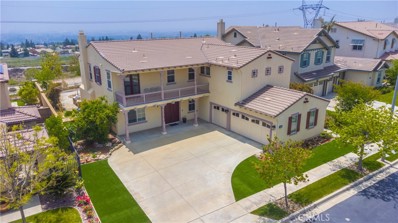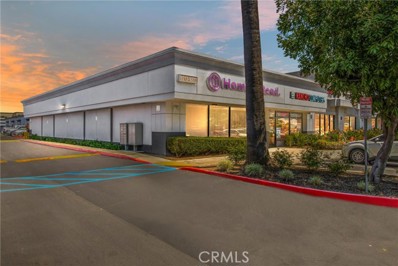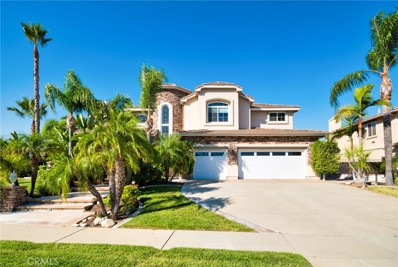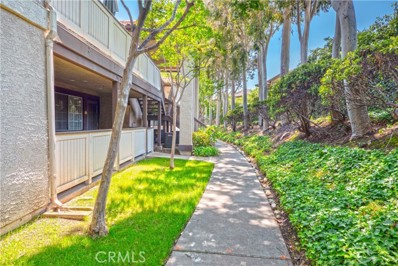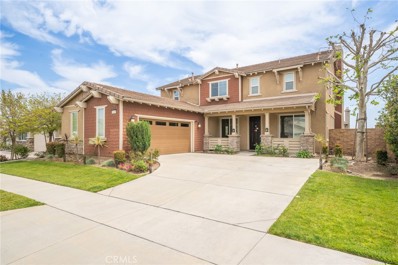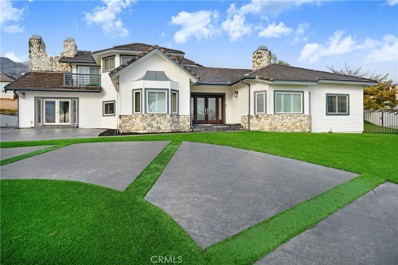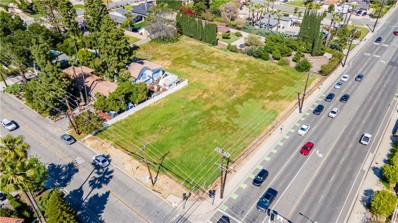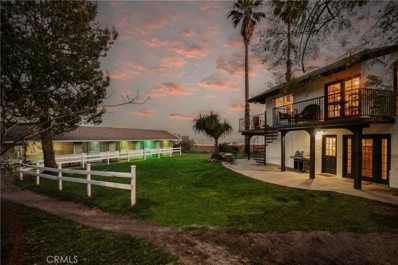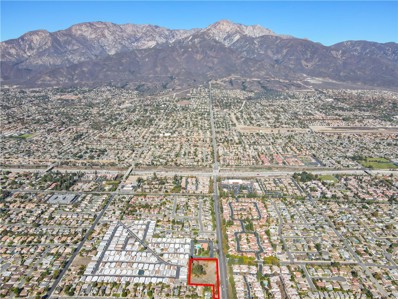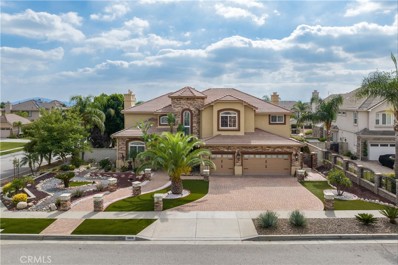Rancho Cucamonga CA Homes for Rent
- Type:
- Single Family
- Sq.Ft.:
- 2,830
- Status:
- Active
- Beds:
- 5
- Lot size:
- 0.1 Acres
- Year built:
- 1999
- Baths:
- 3.00
- MLS#:
- SB24132434
ADDITIONAL INFORMATION
Welcome to 11713 Parliament Dr, located in the vibrant city of Rancho Cucamonga, and within the gated Village of Independence community. This exquisite home offers an expansive layout featuring 5 bedrooms and 2 ¾ bathrooms, making it perfect for large families or those who love to entertain. The inclusion of a bonus room provides versatile space for a home office, playroom, or home gym. A thoughtfully designed bedroom and bathroom on the ground floor ensure convenience and accessibility for guests or family. The upgraded kitchen boasts modern cabinets and countertops, making it a delightful space for culinary enthusiasts. Stepping outside, the backyard offers a private retreat ideal for relaxing or hosting gatherings. Rancho Cucamonga is renowned for its family-friendly atmosphere and abundant amenities. Just a short distance from your new home, you'll find a variety of dining options, ranging from casual eateries to upscale restaurants, catering to all tastes. Shopping enthusiasts will appreciate the proximity to Victoria Gardens, an open-air shopping center featuring a mix of high-end retailers, boutiques, and entertainment options. The city's numerous parks, community events, and recreational facilities further enhance the appeal of this desirable location. Living at 11713 Parliament Dr means embracing all that Rancho Cucamonga has to offer. With top-rated schools, including those in the esteemed Etiwanda School District, and easy access to major highways, commuting and daily errands are a breeze. The city's commitment to maintaining a high quality of life is evident in its well-kept public spaces and robust community programs. Whether you're enjoying a day out shopping, dining, or exploring the local parks, you'll find that this home offers the perfect blend of comfort, convenience, and luxury. Don't miss the opportunity to make this stunning property your new home.
- Type:
- Land
- Sq.Ft.:
- n/a
- Status:
- Active
- Beds:
- n/a
- Lot size:
- 1.1 Acres
- Baths:
- MLS#:
- CRDW24130103
ADDITIONAL INFORMATION
Don't Miss the opportunity to own this 47,916sqft piece of land. Perfect to build your dream home in a desirable area.
- Type:
- Land
- Sq.Ft.:
- n/a
- Status:
- Active
- Beds:
- n/a
- Lot size:
- 1.1 Acres
- Baths:
- MLS#:
- DW24130103
ADDITIONAL INFORMATION
Don't Miss the opportunity to own this 47,916sqft piece of land. Perfect to build your dream home in a desirable area.
- Type:
- Single Family
- Sq.Ft.:
- 1,760
- Status:
- Active
- Beds:
- 3
- Lot size:
- 0.11 Acres
- Year built:
- 1986
- Baths:
- 3.00
- MLS#:
- CV24165128
ADDITIONAL INFORMATION
Move-in ready, this home is an entertainer’s delight! The living room provides space for a grand piano, seating for guests, and vaulted ceilings that open to the second floor. The kitchen boasts new appliances, four separate areas for cooking adventures, plus seating at the enormous granite peninsula, allowing company engagement while cooking proceeds. The peninsula includes upgraded soft-close cabinets on each side. The large family room flows seamlessly from the kitchen, offering the same Lifeproof Flooring and recessed lighting. Providing additional entertainment space, it quickly becomes the focal center of your home. Sliding glass doors open from the dining area and the family room, expanding the circular flow onto the covered patio, providing entertainment space for your grilling and enjoyment. All the upstairs rooms have matching ceiling fans and lighting, with continuity of the Lifeproof Flooring and upgraded carpeting in the bedrooms. The loft provides a lovely study area for the kids, a toy room, or even a workout area for extra family “spread-out” space. You will love the upgraded cabinets and granite carried through into the three renovated bathrooms, as well as the deep soaking tub in the primary en suite bath. While the additional two bedrooms are on the smallish side, one currently holds a queen-sized bed, and the other has held two baby cribs, a diaper-changing table and a large chiffarobe. Additional features include new landscaping, a front yard sprinkler system, and a sizeable dog run. Come feel the elegance and luxury of this home with a warmth that will embrace your family in the beautiful Vintage Highlands community. This home is located near the 210 Freeway and the prestigious schools of Caryn Elementary and Los Osos High School, ideal for families. Additionally, there are no HOA dues or Mello Roos Taxes!
- Type:
- Single Family
- Sq.Ft.:
- 4,039
- Status:
- Active
- Beds:
- 5
- Lot size:
- 0.28 Acres
- Year built:
- 2003
- Baths:
- 4.00
- MLS#:
- TR24119941
ADDITIONAL INFORMATION
Welcome to this Beautiful Estate located in the highly sought after Etiwanda school district with award-winning schools in Rancho Cucamonga. Tastefully maintained, the first floor opens to vaulted ceilings, a home office or library with an adjacent bathroom, a spacious living room and dining room with easy flow into the oversized gourmet kitchen, with classic wood cabinets, granite countertops, separate ovens, pantry, wine bar, and laundry room. Ideal for entertaining, or enjoying as a family affair. Cozy up next to the fireplace in the family room and enjoy your favorite movies and games before going to the second floor, onto 3 generously sized bedrooms, 2 with a Jack-and-Jill bathroom. A lavish master suite, with soaking tub, his-and-her sinks, vanity and a roomy walk-in closet. A convenient extra bedroom or guest suite on the first floor ideal for an overnight guest or elderly family member. The loft looking onto the living room and entrance, is a fabulous space for a retreat. Relaxing and enjoy, away from the busyness of the house without losing sight of the fun. Elegant and welcoming, the backyard has a built-in fireplace and BBQ, pool and Spa perfect for hosting and enjoying California weather all year round. This turnkey, meticulously maintained home boasts 3-car attached garage, ample RV or boat parking, curb appeal, design hardscape, thoughtful landscape, and sits on a large lot of over 12,000 square feet ready with all of its amenities for its new owner to enjoy.
- Type:
- Single Family
- Sq.Ft.:
- 1,161
- Status:
- Active
- Beds:
- 3
- Lot size:
- 0.09 Acres
- Year built:
- 1988
- Baths:
- 2.00
- MLS#:
- 24404681
ADDITIONAL INFORMATION
Welcome to a home where style meets substance, comfort meets convenience, and every detail has been thoughtfully updated. Upon entering the living area, you'll be drawn to the elegant fireplace that radiates a charming, cozy ambiance. The property features a tasteful neutral color paint scheme throughout, complemented by fresh interior paint that enhances each room with a vibrant and inviting atmosphere, perfect for relaxation and entertaining. The kitchen is a highlight, equipped with all stainless steel appliances that ensure both durability and a modern aesthetic. Outside, the property shines with fresh exterior paint, significantly boosting its curb appeal. The generous fenced-in backyard offers privacy and serves as an ideal space for outdoor activities or peaceful relaxation. Whether enjoying quiet mornings with a cup of coffee or hosting gatherings. this backyard oasis is versatile and inviting. In summary, this property expertly balances aesthetics, functionality, and comfort. With its standout features and recent updates, it provides an inspiring backdrop for your personal touch and style. Explore the unique charm and possibilities of this one-of-a-kind property!
- Type:
- Condo
- Sq.Ft.:
- 1,458
- Status:
- Active
- Beds:
- 2
- Lot size:
- 0.03 Acres
- Year built:
- 2007
- Baths:
- 3.00
- MLS#:
- CV24120369
ADDITIONAL INFORMATION
Don't miss out! Check out this beautiful well maintained condo located in the prestigious City of Rancho Cucamonga. Situated right next to Victoria Gardens, this spacious open floor plan unit has much to offer. This condo has three levels, a spacious living room, 2 bedrooms, 2.5 bathrooms, a cozy fireplace, comfortable office/3bedroom, and 2 car garage. The Kitchen has beautiful granite countertops, tile flooring and recessed lighting. The home has laminate wood flooring, a washer and dryer hookup, and central air conditioning and heating. Owners of this home can enjoy community pools, spas, and many recreational areas to host guests. This condo is walking distance to Victoria Gardens which has incredible restaurants and entertainment. This is a must see! This complex is FHA/VA Approved.
- Type:
- Condo
- Sq.Ft.:
- 1,458
- Status:
- Active
- Beds:
- 2
- Lot size:
- 0.03 Acres
- Year built:
- 2007
- Baths:
- 3.00
- MLS#:
- CRCV24120369
ADDITIONAL INFORMATION
Don't miss out! Check out this beautiful well maintained condo located in the prestigious City of Rancho Cucamonga. Situated right next to Victoria Gardens, this spacious open floor plan unit has much to offer. This condo has three levels, a spacious living room, 2 bedrooms, 2.5 bathrooms, a cozy fireplace, comfortable office/3bedroom, and 2 car garage. The Kitchen has beautiful granite countertops, tile flooring and recessed lighting. The home has laminate wood flooring, a washer and dryer hookup, and central air conditioning and heating. Owners of this home can enjoy community pools, spas, and many recreational areas to host guests. This condo is walking distance to Victoria Gardens which has incredible restaurants and entertainment. This is a must see! This complex is FHA/VA Approved.
- Type:
- Industrial
- Sq.Ft.:
- 49,291
- Status:
- Active
- Beds:
- n/a
- Lot size:
- 2.6 Acres
- Year built:
- 2024
- Baths:
- MLS#:
- TR24120929
ADDITIONAL INFORMATION
Brand new industrial building completed in March 2024 with ceiling height 32ft, up to 4 docks are available plus one drive in. Located at the corner of Arrow Route and Rochester Ave in Rancho Cucamonga, minutes from the Ontario Airport. A total 49,291sf warehouse space where owner is keeping approximately 3,757sf of the warehouse space and all office space for own use. Approximately 45,534sf vanilla shell space is available. Approximately 1,000sf office space is also available.
- Type:
- Single Family
- Sq.Ft.:
- 2,500
- Status:
- Active
- Beds:
- 4
- Lot size:
- 0.55 Acres
- Year built:
- 1990
- Baths:
- 3.00
- MLS#:
- IV24118166
ADDITIONAL INFORMATION
Super desirable neighborhood north of the 210 with a 1/2 acre lot, great schools, low tax rate and close to everything. This high-end remodeled home has been expertly redesigned with a gorgeous kitchen family room combo, the kitchen is upgraded with beautiful quartz counters, large island, separate work station with additional sink, large walk-in pantry, stainless appliances, self closing cabinets & drawers, bright natural light all overlooking the sparkling in ground pool/spa/waterfall. This home has 4 bdrms with 1 bdrm on the ground floor along with a full bath on the ground floor. 3 full baths are fully remodeled with taste and elegance. The large master retreat has a huge bathroom with dual quartz sinks, full length custom mirror, walk-in shower, soaking tub, water closet and walk in closet. The master suite has a large walk out balcony that over looks the pool & landscaping. Enjoy the 3 car garage with high-end back-lit glass panel doors and ample parking on the concrete driveway and space to integrate RV parking. Brand new remodeled pool & spa with pebble tech and waterfalls. Brand new landscaping. TRADE-INS AND SELLER FINANCING CONSIDERED.
- Type:
- Office
- Sq.Ft.:
- 3,080
- Status:
- Active
- Beds:
- n/a
- Lot size:
- 2.51 Acres
- Year built:
- 1991
- Baths:
- MLS#:
- IV24117678
ADDITIONAL INFORMATION
The MGR Towers are two, 3-story, Glass-fronted, Class-A Professional Office Buildings; Close Proximity to Ontario International Airport, Civic Center, and I-10, I-210 and I-15 Freeways; Built in 1991; Elevator Served in Each Building; Full-Service Leases include Electrical and Janitorial Services; Professionally Managed and Maintained. 8599 Haven Suite #207 is Available for Lease with 30 Days’ Notice, Suite Features Reception Area, Large Bullpen, 5 Private Offices, Conference Room, 2 Private Exterior Decks and 2 Entrances.
- Type:
- Single Family
- Sq.Ft.:
- 1,770
- Status:
- Active
- Beds:
- 4
- Lot size:
- 0.16 Acres
- Year built:
- 1969
- Baths:
- 3.00
- MLS#:
- TR24116156
ADDITIONAL INFORMATION
Amazing opportunity to own a turn key home within the Etiwanda School District. Sitting near the end of quiet cul-de-sac, you will enjoy unrivaled privacy and tranquility. Total square footage is 1,910 with non-permitted existing room addition. The house was completely remodeled over the last seven years. Remodel includes 3 bathrooms, 4 bedrooms, kitchen, and landscape front and back. New exterior paint. New flooring and baseboards throughout. Solid wood doors on every bedroom and bathroom. Canned lighting installed in every room. New garage door with new motor. High end appliances in the kitchen with wine refrigerator and six burner dual fuel range. The primary suite bathroom boasts Bianco Orion marble tiling from floor to ceiling with dual shower heads. The vanity, medicine cabinets, and sconce lights are from West Elm & Pottery Barn. The second bathroom shower presents Carrara Bianco marble subway tiles with Nero Marquina hexagon floor tiles. The kitchen backsplash is made of Nero marble mosaic tiles. The third bathroom has handmade black fleur cement tiles with glass subway tiles. Low maintenance backyard with artificial grass with separate gated gardening area. PEX piping was installed in 2019 with a new water heater. All sewage lines were recently replaced. This home was put together for long term ownership and enjoyment.
Open House:
Friday, 11/15 12:00-4:00PM
- Type:
- Single Family
- Sq.Ft.:
- 4,494
- Status:
- Active
- Beds:
- 6
- Lot size:
- 0.47 Acres
- Year built:
- 2003
- Baths:
- 6.00
- MLS#:
- CV24105323
ADDITIONAL INFORMATION
Welcome to this gorgeous, grand home in the heart of Rancho Cucamonga, recently updated to showcase its luxurious design and exceptional layout. With a rare, one-of-a-kind primary retreat and a total of six full bedrooms—each with its own ensuite bathroom—this home offers privacy and comfort for every member of the family. The layout includes two bedrooms with bathrooms conveniently located on the first floor, perfect for guests or multigenerational living, and four additional bedrooms upstairs. Situated in one of Rancho Cucamonga's most sought-after neighborhoods, this home is close to premier shopping, dining, and entertainment options, providing the best of both convenience and leisure. It’s also part of the prestigious school district that includes Hermosa Elementary School, Vineyard Junior High, and Los Osos High School, known for their excellence in education. This remarkable property combines style, functionality, and an unbeatable location—making it an exceptional opportunity for those seeking both elegance and convenience in their next home.
Open House:
Friday, 11/15 2:00-6:00PM
- Type:
- Single Family
- Sq.Ft.:
- 1,888
- Status:
- Active
- Beds:
- 3
- Lot size:
- 0.04 Acres
- Year built:
- 2017
- Baths:
- 3.00
- MLS#:
- PV24109759
ADDITIONAL INFORMATION
This exquisite 2017-built two-story home boasts three bedrooms and two and a half bathrooms, showcasing numerous upgrades throughout. The interior has been freshly painted and the floors have been upgraded with brand new laminate floors. As you step inside, you're welcomed by a spacious open concept layout. The kitchen features a new sink faucet and an upgraded marble island with counter seating, enhancing both functionality and elegance. The living room and dining space feature an abundance of natural light, plus floor to ceiling windows. Easy access to the attached 2-car garage is found on the first level, as well. On the second level, you will find the 3 bedrooms, a large laundry room with storage, and even a loft space perfect for home office, den, or even a play area. Primary suite features ensuite bath with soaking tub and walk-in shower, dual sink vanity, and large walk-in closet. Every window is adorned with custom wooden shutters, and recessed lighting has been installed throughout the home to create a warm, inviting ambiance. The community offers a range of amenities, including a pool, BBQ area, and a children's park, ensuring a delightful living experience for residents.
- Type:
- Single Family
- Sq.Ft.:
- 3,805
- Status:
- Active
- Beds:
- 5
- Lot size:
- 0.19 Acres
- Year built:
- 2007
- Baths:
- 4.00
- MLS#:
- TR24101224
ADDITIONAL INFORMATION
Huge price improvement!A view wonder! A resort-like location with no homes in front and back! This stunning 3,805 sqft estate with breathtaking views of the mountains and city lights is now on the market. Located in the prestigious Rancho Etiwanda Estate, a security-enhanced gated community with a patrol car, this 5-bedroom, 4-bathroom home offers spaces for a large family. 3 car garage and wide driveway could park up to 6 cars. There are 2 balconies, one in front and one in the back to complement the unobstructed views of the mountain and valley lights. Inside, you will see 9-foot ceiling on both floors. The left side features a cozy family room, while the right side boasts a formal dining room connected to the kitchen through a butler's pantry. The home opens up to a great room combining the kitchen and living room, creating a spacious and inviting area. The gourmet kitchen is equipped with a center island, granite countertops, built-in microwave, double oven, stovetop, dishwasher, garbage disposal, and abundant cabinetry. Sliding doors extend the living space to the backyard, which includes a BBQ island—ideal for summer gatherings while enjoying the twinkling lights of San Gabriel Valley. You can enjoy the July 4th fireworks right in your backyard. Organic fruit lovers would be thrilled to see fruit trees like Jujubee, guava, pomegranate, orange, fig decorated in front and back yard. A gas fire pit will bring warmness to these chill nights. The downstairs bedroom and full bath offer convenience for guests or elderly family members. Additionally, there is an individual laundry room located downstairs. Upstairs, you'll find four spacious bedrooms and a large loft. The master bedroom features a 2nd balcony with valley views, while the loft can serve as a game room or entertainment center. For outdoor enthusiasts, the North Etiwanda Preserve is right behind the community, offering excellent hiking trails and waterfalls. Families are drawn to this community for its top-tier schools, boasting impressive 9/9/9 ratings. This estate is perfect for those seeking luxury living with beautiful surroundings and excellent amenities. Victoria Gardens, the city's lifestyle hub, is just 5 minutes away, while Ontario Mills and Ontario Airport are about a 15-minute drive. Additionally, the city will host the starting station for Brightline West, the nation's first multi-state high-speed train connecting Los Angeles and Las Vegas.
- Type:
- Mixed Use
- Sq.Ft.:
- 2,500
- Status:
- Active
- Beds:
- n/a
- Lot size:
- 0.1 Acres
- Year built:
- 1974
- Baths:
- MLS#:
- CREV24091575
ADDITIONAL INFORMATION
Rancho Business Plaza - Prime corner unit with front of your unit fronting Archibald. Great location for Medical, Dental office, retail with front exposure for and coffee/food store. Other business maybe possible. The 2500 St. Ft. currently used for Office, however the very open concept to design you own interior for your specific needs. Business is not for sale.
- Type:
- Single Family
- Sq.Ft.:
- 4,804
- Status:
- Active
- Beds:
- 5
- Lot size:
- 0.54 Acres
- Year built:
- 2004
- Baths:
- 6.00
- MLS#:
- TR24086975
ADDITIONAL INFORMATION
Gorgeous Toll Brother Estate located in a desirable area of Rancho Cucamonga. High ceiling entry, open floor plan with 5 bedrooms, 5.5 bathroom plus large loft. Downstairs bedroom with full bath and walk in closet is perfect for guest or in law. large family room with fireplace which is open to the dining area. Crown Molding, newly wood flooring with big size wall base. Custom designed glass doors and windows, Dual Staircases. Spacious gourmet kitchen with stainless steel KitchenAid appliances and center island. Breakfast nook with beautiful pool and back yard view. Good size office with French door entry. Separate formal living room and formal dining room with recessed lighting throughout. large master bedroom with retreat area, fireplace. Professional landscaped front court and huge resort style backyard with covered patio, large pool, spa, custom built in BBQ island, children play area. Many palm trees and fruit trees. Walking distance to award winning schools. Easily access to freeways. Low tax rate and NO HOA.
Open House:
Friday, 11/15 2:00-5:00PM
- Type:
- Condo
- Sq.Ft.:
- 967
- Status:
- Active
- Beds:
- 2
- Lot size:
- 0.02 Acres
- Year built:
- 1992
- Baths:
- 2.00
- MLS#:
- CV24081620
ADDITIONAL INFORMATION
This hidden gem in the Victoria Heights condo community is the best value located on the lower level you will find in Rancho Cucamonga, 2 bedrooms, 2 bathrooms, Truly a must see, this home does not disappoint for the first time home buyer or someone who is looking to down size, it's perfect! Newly painted throughout and new carpet installed in bedrooms, living room & dining area. This spacious living room connects to the kitchen with new laminate flooring recently installed. Step outside to spacious PRIVATE PATIO at your entry level. Enjoy the added convenience of a private and spacious laundry room. This condo does have an ATTACHED 1-car garage entry access to the home & is assigned 1 permitted free parking space. Located within easy reach of shopping Victoria Gardens and much more, between 10 & 210 freeway access & Etiwanda great school district, this community doesn't skimp on amenities, offering a pool, spa, hot tub, sport court, gym, exercise room, and clubhouse for your enjoyment and relaxation. Don't miss out on this opportunity, contact us for a private showing.
- Type:
- Single Family
- Sq.Ft.:
- 3,286
- Status:
- Active
- Beds:
- 4
- Lot size:
- 0.16 Acres
- Year built:
- 2015
- Baths:
- 3.00
- MLS#:
- CV24081598
ADDITIONAL INFORMATION
*** LOW TAXES & HOA *** PAID OFF SOLAR *** Constructed in 2015 within the gated Cornerstone community, this home offers an alluring blend of modern amenities and upscale living. The community itself boasts an array of enticing features including a swimming pool, recreation center, BBQ area, Tot Lot, and access to scenic walking trails. Inside, the residence features 4 bedrooms and 3 baths, with the option to convert the downstairs den into a fifth bedroom as per the builder's specifications. The expansive kitchen is a culinary enthusiast's delight, with ample cabinet space, granite countertops, a central island, a huge pantry, and built-in stainless steel appliances. The oversized luxury master suite exudes comfort and sophistication, boasting a spacious bedroom area with a cozy sitting area, alongside a master bath equipped with dual sinks, a soaking tub, a separate shower, and a sizable walk-in closet. Additional conveniences include a larger laundry room with a sink and extra walk-in linen shelves, as well as an oversized 2-car garage. This home also features a recently upgraded backyard with artificial turf. Located within walking distance to the community pool, spa, and recreation center, and near renowned attractions such as Ontario Mills, Victoria Garden Malls, shopping centers, restaurants, movie theaters, and the airport, this home offers both luxury and convenience. Moreover, it resides within a highly regarded school district, making it an ideal choice for families seeking quality education for their children. With its exceptional features and prime location, this property is a must-see for discerning buyers.
$2,088,888
4975 Ginger Court Rancho Cucamonga, CA 91737
Open House:
Saturday, 11/16 5:00-8:00PM
- Type:
- Single Family
- Sq.Ft.:
- 3,619
- Status:
- Active
- Beds:
- 4
- Lot size:
- 0.52 Acres
- Year built:
- 1986
- Baths:
- 4.00
- MLS#:
- PW24078086
ADDITIONAL INFORMATION
Welcome to The Heights at Haven View Estates! This stunning property has undergone a complete renovation! Tucked in a gated community, on an exceptionally large 22,500 SF lot, it boasts outstanding curb appeal in a highly desirable area of Rancho Cucamonga. As you step inside, you're greeted by a free flowing floor plan designed to enhance natural light. The interior is tailored to complement your luxurious lifestyle, with features such as a beautifully renovated kitchen, dining areas, and a bar. The master bedroom, secluded on the second floor, offers a private fireplace, expansive windows, and high ceilings. The master bathroom is spacious, showcasing a beautiful shower, bathtub, and dual sinks, all newly remodeled for your comfort. Outdoors, synthetic grass blankets both the front and back yards, offering effortless upkeep. The backyard is a haven of relaxation and recreation, featuring multiple lounging areas, a contemporary pool and spa, a tennis/basketball court, a designated dog run, and a remarkable barbecue grill area. This yard is an entertainer's paradise, ideal for hosting gatherings and creating unforgettable memories. Experience a vibrant lifestyle in this contemporary residence, conveniently situated mere moments from Victoria Gardens. Additionally, this home benefits from proximity to top-rated schools, such as the renowned Los Osos High School, ensuring an exceptional education for your family. Don't overlook this exceptional chance to make this ideal home yours—you deserve it!
$1,590,000
9118 Baseline Rd Rancho Cucamonga, CA 91701
- Type:
- Land
- Sq.Ft.:
- n/a
- Status:
- Active
- Beds:
- n/a
- Lot size:
- 1 Acres
- Baths:
- MLS#:
- TR24077937
ADDITIONAL INFORMATION
Situated at 9118 Base Line Rd in Rancho Cucamonga, this expansive lot spans approximately 43,687 square feet, offering ample space for various development opportunities. Its flat terrain presents a favorable foundation for construction projects, while its convenient access directly from Base Line Rd ensures ease of ingress and egress. Subject to the zoning regulations of Rancho Cucamonga, which may permit medium-density mixed-use development, the land holds potential for diverse land use possibilities. This zoning flexibility opens avenues for combining residential and commercial spaces, adding vibrancy to the area. Essential utilities such as water, electricity, gas, and sewage are likely available nearby, further enhancing the property's development potential.
- Type:
- Business Opportunities
- Sq.Ft.:
- 2,503
- Status:
- Active
- Beds:
- n/a
- Lot size:
- 2.25 Acres
- Baths:
- MLS#:
- CV24070667
ADDITIONAL INFORMATION
***JOIN THE FASTEST GROWING FREE ROAM VR NETWORK*** HTC VR HEADSETS • WIRELESS STREAMING • GUN CONTROLLER • CONTENT SERVER • GAME MASTER STATION • MANAGEMENT SOFTWARE… Zero Latency is the award-winning company that first introduced the world to free-roam VR. We are the industry leader in immersive entertainment experiences. From a single experience to groups as large as eight can discover Zero Latency’s award-winning experiences with nothing more than a headset – the game-changing HTC VIVE Focus 3. Infinite Possibilities…Our mission is simple: bring more joy and blow more minds every day. That mission has been shared with more than 3 million players across 25+ countries worldwide. And we’re just getting started! Here's an opportunity to own a unique piece of this global franchise.
- Type:
- Single Family
- Sq.Ft.:
- 3,648
- Status:
- Active
- Beds:
- 5
- Lot size:
- 3.65 Acres
- Year built:
- 1971
- Baths:
- 4.00
- MLS#:
- CV24068087
ADDITIONAL INFORMATION
This meticulously designed ranch property, that is situated on just over 3.6 acres of land, caters specifically to horse breeding, & training. Renowned for being the birthplace and upbringing grounds for World Champion Morgan horses, this ranch home offers a blend of functionality, durability, and aesthetic appeal. With ample space for both indoor and outdoor activities, this charming custom home situated at the top of Archibald, has a panoramic view of the city lights. With 3,648 square feet of living space divided by a multi-split home, making for a perfect multi-generational layout. The character throughout this home is endless, with its custom tile & wood flooring, game room, multiple tiled decks for outdoor enjoyment, large windows to maximize the view, wrought iron railings, archways, and high exposed beamed ceilings, a must see! Two laundry areas, and a separate entrance to the lower level, is perfect for the kids, family, or a great in-laws retreat. The five-stall shed row barn boasts a construction of cinder block walls topped with a Spanish tile roof. The barn features one 12x16 foaling/layup stall and four 12x12 stalls, all equipped with custom MD Barnmaster feeder doors, blanket racks, grills, and sliding doors for ease of access and ventilation. Each stall is complemented by runs off the back. Automatic waterers are installed in all stalls and paddocks. The Mare-Motel has ten 12' X 24' paddocks that are situated on a well-drained decomposed granite (DG) base pad, ensuring optimal drainage and comfort for the horses. Each paddock can accommodate between 6 to 10 horses comfortably. The expansive 90 ft X 90 ft arena with sprinkler system, features a DG base and sand mix footing. A spacious feed/storage room, water-tight and rodent-proof, provides ample space for storing feed and equipment. A covered tack-up/bathing area with cross ties offers convenience and shelter during grooming and preparation activities. This property having direct access to Equestrian trails with scenic riding routes. The property features numerous mature shade trees, including olive, ash, Chinese elm, and pine, along with rosemary bushes. Endless hiking and trail riding opportunities are available, complemented by the tranquil presence of Deer Creek running through the heart of the property. This property exemplifies the pinnacle of equine-centric design and functionality, offering a serene and idyllic setting for both horses and their caretakers. Don't miss out!
- Type:
- Land
- Sq.Ft.:
- n/a
- Status:
- Active
- Beds:
- n/a
- Lot size:
- 1.14 Acres
- Baths:
- MLS#:
- WS24061534
ADDITIONAL INFORMATION
The best opportunity for investors, scarce land located in the heart of Rancho Cucamonga, with good school district, close to Hwy 210, and close to 99 Supermarket. It was previously approved for 13 detached condos, which has now expired, please call Frank for more information!
- Type:
- Single Family
- Sq.Ft.:
- 5,003
- Status:
- Active
- Beds:
- 5
- Lot size:
- 0.46 Acres
- Year built:
- 2005
- Baths:
- 6.00
- MLS#:
- WS24057081
ADDITIONAL INFORMATION
Huge price reduction! Indulge in luxury within this magnificent Toll Brothers Custom Residence nestled in The Estates at Rancho Cucamonga, an exclusive community boasting under 80 luxurious homes. Spanning approximately 5,000 Sq. Ft., this opulent property showcases over $400,000 in seller-made enhancements, featuring 5 indulgent bedroom suites. The Primary bedroom is strategically positioned for added seclusion and privacy. Elegance greets you at every turn with exquisite details including Etched glass windows, a harmonious blend of Marble & Hardwood Floors, and an open kitchen concept seamlessly flowing into a spacious Great Room. Step outside to a lavish backyard paradise, designed for entertainment and relaxation. An outdoor Pavilion invites gatherings with a custom barbecue, while the sprawling grounds feature a Basketball court, a tranquil Koi Fish Pond, and various amenities, creating an ideal retreat for leisure and socializing. Solar panels are paid off. Discover the pinnacle of Southern California luxury living within this remarkable home. Schedule your exclusive private tour today and experience the epitome of opulent living.

Rancho Cucamonga Real Estate
The median home value in Rancho Cucamonga, CA is $760,500. This is higher than the county median home value of $522,500. The national median home value is $338,100. The average price of homes sold in Rancho Cucamonga, CA is $760,500. Approximately 60.18% of Rancho Cucamonga homes are owned, compared to 35.83% rented, while 3.99% are vacant. Rancho Cucamonga real estate listings include condos, townhomes, and single family homes for sale. Commercial properties are also available. If you see a property you’re interested in, contact a Rancho Cucamonga real estate agent to arrange a tour today!
Rancho Cucamonga, California has a population of 173,946. Rancho Cucamonga is less family-centric than the surrounding county with 32.72% of the households containing married families with children. The county average for households married with children is 33.94%.
The median household income in Rancho Cucamonga, California is $97,046. The median household income for the surrounding county is $70,287 compared to the national median of $69,021. The median age of people living in Rancho Cucamonga is 36.9 years.
Rancho Cucamonga Weather
The average high temperature in July is 92.9 degrees, with an average low temperature in January of 42.7 degrees. The average rainfall is approximately 19.1 inches per year, with 0 inches of snow per year.
