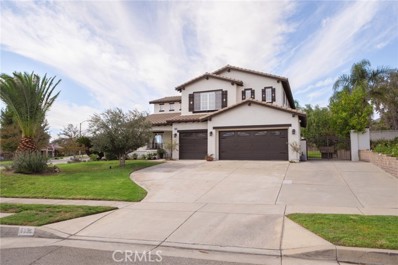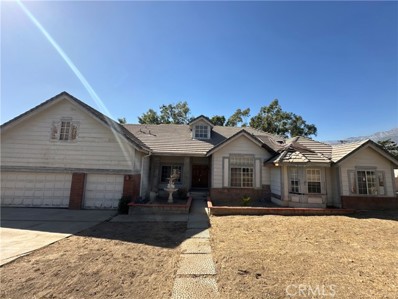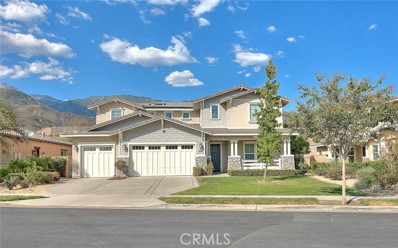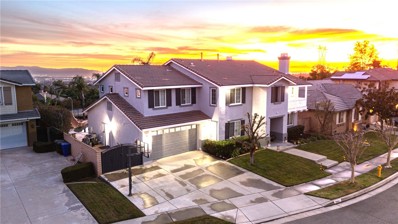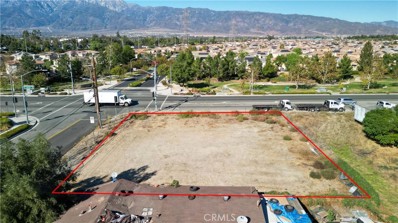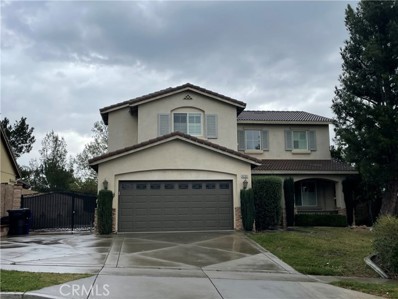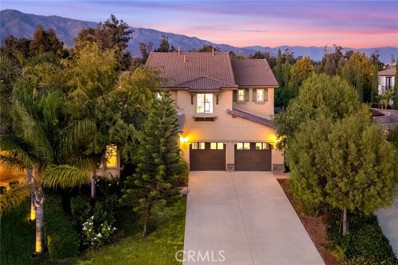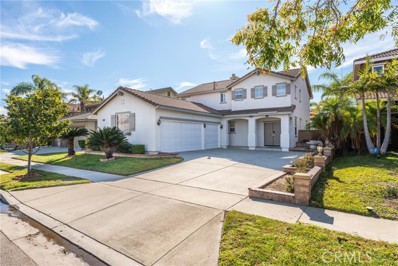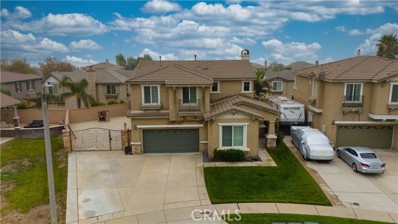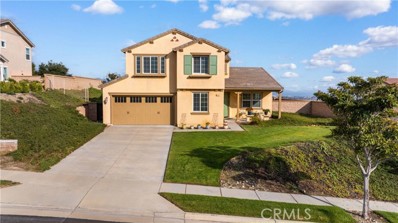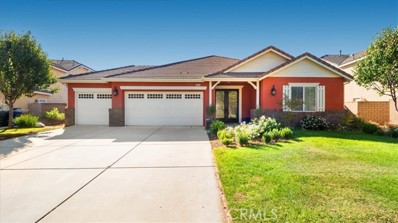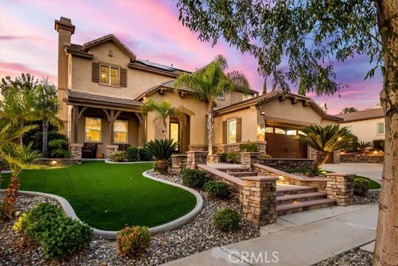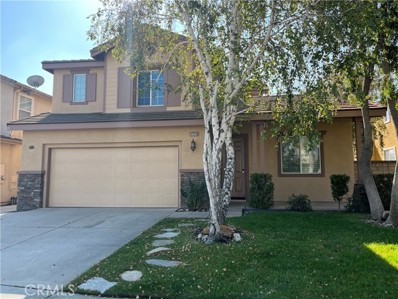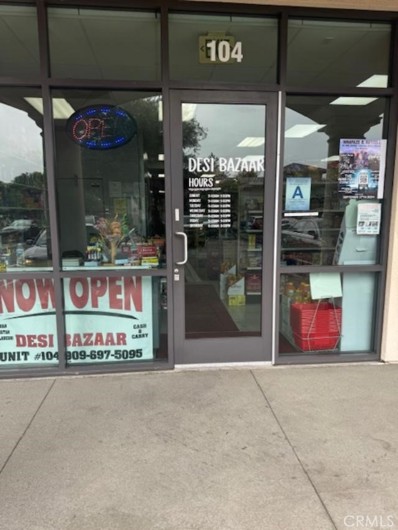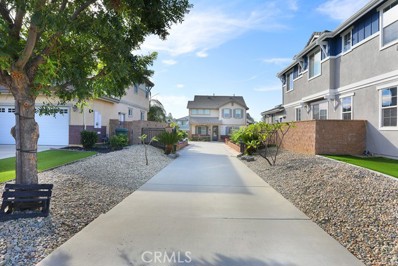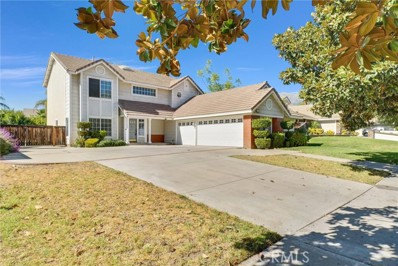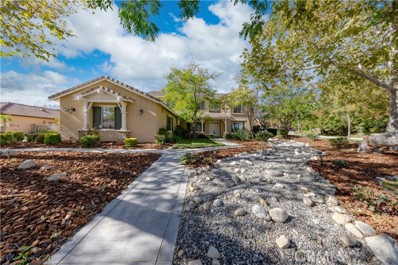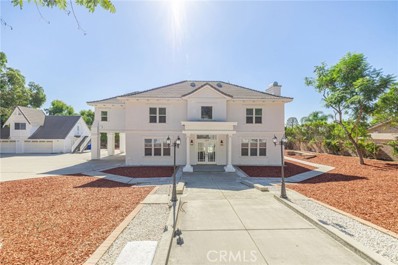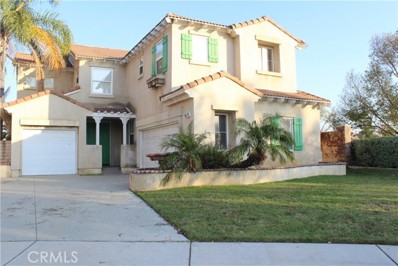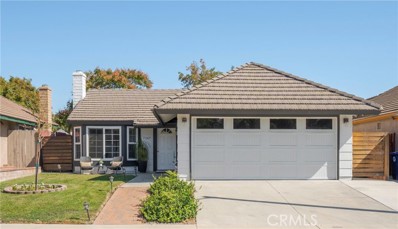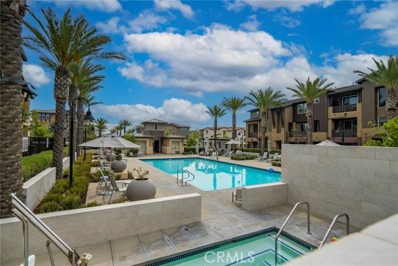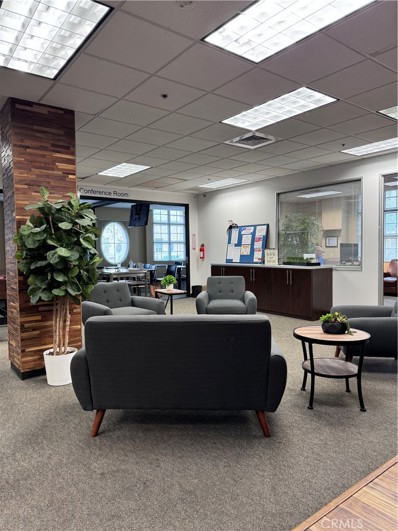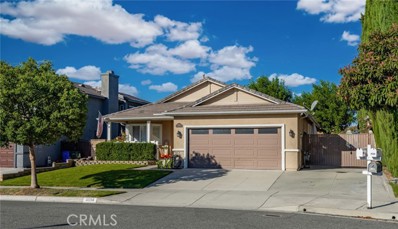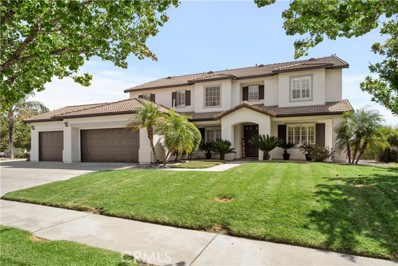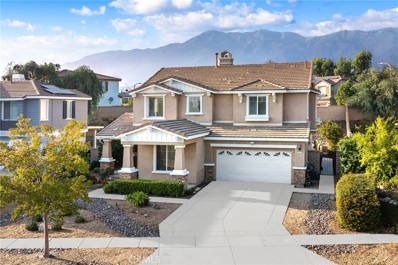Rancho Cucamonga CA Homes for Rent
The median home value in Rancho Cucamonga, CA is $760,500.
This is
higher than
the county median home value of $522,500.
The national median home value is $338,100.
The average price of homes sold in Rancho Cucamonga, CA is $760,500.
Approximately 60.18% of Rancho Cucamonga homes are owned,
compared to 35.83% rented, while
3.99% are vacant.
Rancho Cucamonga real estate listings include condos, townhomes, and single family homes for sale.
Commercial properties are also available.
If you see a property you’re interested in, contact a Rancho Cucamonga real estate agent to arrange a tour today!
- Type:
- Single Family
- Sq.Ft.:
- 2,871
- Status:
- NEW LISTING
- Beds:
- 5
- Lot size:
- 0.34 Acres
- Year built:
- 1996
- Baths:
- 3.00
- MLS#:
- CV24232795
ADDITIONAL INFORMATION
This stunning home offers 5 bedrooms and 3 full bathrooms, with an expansive and open floor plan. The newly remodeled kitchen is a chef's dream with all new stainless steel appliances, an extra large sink, and a pot filler for your convenience. The Quartz counter top and Quartz backsplash along with the hardware and light fixtures give a stylish and modern touch that would be appealing to any homeowner. The open floor plan flows from the kitchen into the family room where you will enjoy a wonderful fireplace and views of the spectacular backyard. This home is move in ready with updated floors, paint inside and outside and custom window coverings. There is also a bedroom and full bathroom downstairs that would be convenient for guests, a mother-in-law suite or a dedicated office. The backyard is truly a Staycation Oasis complete with a large pool, Jacuzzi and an outdoor kitchen, as well as space for an A.D.U. There is also R.V. parking and a spacious 3 car garage. This fabulous home has a Low Tax rate with NO HOA. The schools are highly rated, there is easy access to freeways, and shopping will give you the life style that you deserve in a tranquil community of Rancho.
- Type:
- Single Family
- Sq.Ft.:
- 2,905
- Status:
- NEW LISTING
- Beds:
- 4
- Lot size:
- 0.47 Acres
- Year built:
- 1990
- Baths:
- 3.00
- MLS#:
- OC24232730
ADDITIONAL INFORMATION
For your consideration, 6116 Roberts Place, Rancho Cucamonga, CA - A 5 bedroom 3 bath ranch home on a 20,000+ sq ft lot. This property has solid bones and a great location close to all the amenities that Rancho Cucamonga has to offer. Its perfect for the end user who wants to make improvements and earn sweat equity or for the investor who wants to bring this property back to its glory. Don't miss the opportunity to make this house a home again!
- Type:
- Single Family
- Sq.Ft.:
- 3,278
- Status:
- NEW LISTING
- Beds:
- 4
- Lot size:
- 0.33 Acres
- Year built:
- 2016
- Baths:
- 4.00
- MLS#:
- TR24231232
ADDITIONAL INFORMATION
Situated in the pristine enclave of Rancho Etiwanda Estates, you’ll find this immaculate home located in a quiet cul-de-sac of a gated community with security patrol. Well manicured front yard and porch invite you into this lovely house. Bright 2-story entry is filled with light. Huge living room has wood floor, a fireplace and a large sliding patio door that can be opened for indoor/outdoor living which is perfect for entertaining. Dining room overlooks the manicured front yard. Gourmet kitchen boasting rich, dark espresso cabinetry, granite countertops, brushed nickel hardware, stainless steel appliances & a 5- burner gas cooktop. A grand center island offers storage while also providing additional prep space & buffet area when entertaining. Large pantry offers plenty of room for storage. Center cooking island provides ample space for countertop seating. There is a complete suite downstairs with it’s own private bathroom. Guest powder room downstairs. Going upstairs to the loft, 3 bedrooms, and a laundry room. Upstairs loft has an access door to the balcony. Primary suite has direct access to the balcony overlooking the picturesque backyard where you can peacefully reflect and unwind. Primary bathroom has dual sinks, a deep soaking tub, separate shower area and a large walk in closet. Spacious Jack and Jill suites share a bathroom with dual sink and a shower/toilet room. Laundry room with hook up upstairs. Attached 3-car garage with EV charger installed. Enjoy So Cal living in the beautiful backyard with a large covered patio and park-like setting. Excellent schools: John Golden Elementary (9), Day Creek Intermediate (9) & Los Osos High (9).
- Type:
- Single Family
- Sq.Ft.:
- 3,889
- Status:
- NEW LISTING
- Beds:
- 4
- Lot size:
- 0.26 Acres
- Year built:
- 2003
- Baths:
- 4.00
- MLS#:
- CV24230662
ADDITIONAL INFORMATION
Breaking News!! City Light View! Luxurious modern living can be yours in this magnificent Day Creek residence with soaring ceilings simply too good to miss! Lush landscaping stunning curb appeal. Step inside and discover a captivating, open-concept interior floor plan. Located in the Highly Sought out Award Winning Day Creek Intermediate School. Home has been Meticulously Renovated Kitchen, upgraded wood laminate flooring throughout stairs, hallway, bedrooms, and bonus room, interior/exterior freshly painted with tasteful accent walls. But there is MORE a Home Movie Theater to watch movies, TV, sports in comfort, without distractions, and with enhanced entertainment experience. Resort style backyard features Pool with rockscape slide, water features & Spa! Entertain with covered patio area, barbeque island and unobstructed city light view!! Kitchen upgraded with quartz tops, LG stainless steel appliances, spacious island for your prep work, ample cabinetry and coffee station. Kitchen opens to living space with grand fireplace. Formal Dining room offers wall mirror custom drapes, custom shelf, and lots of wall space for your artwork. Enjoy your holidays with warm living room and recess lighting for both rooms. The Grand Stairway leads you to the upper level to your luxurious, intimate, primary serene Suite with spacious retreat, fireplace, huge walk-in closets, and slider door to your private balcony for perfect evening sunset, primary bathroom offers separate vanities, roman tub, walk in shower with rain shower head & frameless shower door with custom tile. The three additional bedrooms, Jack-n-Jill bathroom with new quartz shower, updated vanity and quartz tops and custom mirrors, hall bathroom with new quartz shower, updated vanity, and custom mirrors. One of the bedrooms has access to the front balcony. In addition, four Car Tandem garage upgraded with epoxy flooring, fully painted, recess lighting, gorilla shelves, for additional storage needs. Crown Molding, Baseboard throughout, solar panels, updated LED recess lighting throughout, updated light fixtures interior/exterior and Dee Gee area for your pets. Located near the Victoria Gardens for shopping, fine dining, and culture center. Don't miss out on this stunning gem!
- Type:
- Other
- Sq.Ft.:
- 43,560
- Status:
- NEW LISTING
- Beds:
- n/a
- Lot size:
- 0.14 Acres
- Baths:
- MLS#:
- CV24231224
ADDITIONAL INFORMATION
Prime Industrial Land for Lease – 13119 & 13107 Arrow Route, Rancho Cucamonga, CA This is an exceptional opportunity to lease two contiguous parcels of prime industrial land, totaling approximately 0.4593 acres, located at 13119 and 13107 Arrow Route in the highly sought-after city of Rancho Cucamonga. Situated in a rapidly growing commercial and industrial area, this property is ideal for a variety of uses, offering endless possibilities for business owners, developers, and entrepreneurs. Property Highlights: Total Land Size: 0.4593 acres (20,007 square feet) Zoning: Industrial – perfect for businesses, warehouses, distribution centers, or any industrial operations Location: Highly accessible with proximity to major highways (I-15, I-10), making it ideal for logistics, manufacturing, or any industrial activities Lease Terms: Flexible lease terms with the option for long-term agreements. Whether you need the land for a few years or a longer period, we are open to negotiating a lease term that fits your needs. This property is located in a thriving area, known for its high-traffic commercial corridors and proximity to other industrial developments. Rancho Cucamonga is home to a variety of businesses and is strategically located with direct access to Southern California’s key transportation routes, ensuring ease of access for both goods and services. Versatility: Build and customize your space to suit your business needs. This land is zoned for industrial use, providing the flexibility to develop structures of your choice, such as warehouses, offices, or manufacturing facilities. Prime Location: Situated in a strategic area with easy access to major freeways and transportation hubs, making it ideal for companies looking to establish a strong operational base in the Inland Empire. Long-Term Leasing Options: Whether you are looking for a short-term lease or a long-term commitment, this property offers the flexibility you need to grow your business. Take advantage of this fantastic opportunity to secure space in a prime industrial area of Rancho Cucamonga. Whether you are looking to expand your business, start a new project, or establish a presence in Southern California, this land offers the perfect foundation to build your vision.
- Type:
- Single Family
- Sq.Ft.:
- 2,627
- Status:
- NEW LISTING
- Beds:
- 4
- Lot size:
- 0.2 Acres
- Year built:
- 2004
- Baths:
- 3.00
- MLS#:
- HD24231003
ADDITIONAL INFORMATION
Beautiful 4 bedroom home located north of the 210. Excellent schools.
Open House:
Saturday, 11/16 1:00-4:00PM
- Type:
- Single Family
- Sq.Ft.:
- 3,924
- Status:
- Active
- Beds:
- 5
- Lot size:
- 0.37 Acres
- Year built:
- 2012
- Baths:
- 5.00
- MLS#:
- TR24229833
ADDITIONAL INFORMATION
Looking for an incredible large home? Your Search Ends Here. Discover this exquisite executive residence situated in a tranquil cul-de-sac, designed to accommodate families, guests, and entertaining with ease. This exceptional home features TWO spacious bedrooms on the main floor, each with its own private bathroom—ideal for multi-generational living or hosting friends and family. Upstairs, you'll find THREE additional bedrooms, including a luxurious master suite, along with a generous loft space perfect for recreational use. Enjoy the ultimate privacy on a spacious premium lot with NO neighbors behind! With striking curb appeal, this home showcases a harmonious three-toned color palette, elegant stone accents, and an expansive driveway. Step inside to experience the essence of Tuscan elegance, highlighted by the Elegant white interior color and beautiful new natural wood-colored vinyl flooring. The expansive Great Room effortlessly combines the kitchen and family room creating an entertainer’s paradise. The chef-inspired kitchen boasts granite countertops and stainless steel appliances, an oversized island with pendant lighting, a separate pantry, and convenient access to the backyard. Flowing from the kitchen, the inviting family room features a decorative niche and a cozy gas fireplace, leading into the adaptable family room. This versatile space is perfect for a pool table, study area, or additional seating, and includes sliding door access to the backyard. Experience tranquility and breathtaking mountain views through an oversized window in the master bedroom. The luxurious master bathroom serves as a personal retreat, featuring dual sinks, an oversized tub, a walk-in shower, and a generous walk-in closet. The expansive backyard provides ample space for a pool and play areas—envision creating your own outdoor paradise! Located within a community of top-rated schools and NO HOA, this extraordinary home is a must-see! Don’t miss out on this amazing opportunity schedule your private tour today!
Open House:
Saturday, 11/16 11:00-3:00PM
- Type:
- Single Family
- Sq.Ft.:
- 2,516
- Status:
- Active
- Beds:
- 4
- Lot size:
- 0.16 Acres
- Year built:
- 2001
- Baths:
- 3.00
- MLS#:
- CV24232597
ADDITIONAL INFORMATION
This beautiful, move-in-ready home in Rancho Cucamonga is just minutes from Victoria Gardens. Step through the double doors into a spacious, open living room with wood flooring that extends throughout the entire downstairs. The cozy family room features a fireplace, perfect for relaxing. The home offers 4 bedrooms and 3 full bathrooms, with one bedroom on the first floor and is adjacent to a full bathroom. Upgraded baseboards throughout complement the home's elegant interior paint. The kitchen features tile countertops and an island, along with a stove and dishwasher. Upstairs, you'll find two generously-sized secondary bedrooms sharing a hall bath, and a large master suite with a separate tub and shower in the master bath. The master also features a spacious walk-in closet. The laundry room is conveniently located upstairs. The backyard is upgraded with a gazebo, creating a perfect space for outdoor relaxation. There's also potential for RV parking. This home is situated in the highly regarded Etiwanda School District and is within walking distance to Rancho Cucamonga High School, known for its award-winning academic programs. Additionally, the home offers easy access to local freeways for added convenience.
- Type:
- Single Family
- Sq.Ft.:
- 1,969
- Status:
- Active
- Beds:
- 4
- Lot size:
- 0.14 Acres
- Year built:
- 2007
- Baths:
- 3.00
- MLS#:
- CV24226894
ADDITIONAL INFORMATION
Welcome to 13769 Santa Maria Drive, a beautiful two-story home in Rancho Cucamonga offering breathtaking views of the San Bernardino Mountains. This spacious 1,969-square-foot home is located in a quiet, low-crime neighborhood within the award-winning Etiwanda school district. With four bedrooms and 2.5 baths, all bedrooms are conveniently located upstairs, making it ideal for families. The home features stainless steel appliances, plantation shutters, RV parking, and energy-efficient solar panels. It also offers easy freeway access and is located near the famous Pacific Electric Trail, perfect for running and biking enthusiasts. Enjoy several well-manicured parks and a dog park within walking distance, as well as proximity to Victoria Gardens shopping mall. With its prime location, modern amenities, and stunning mountain views, this home is a must-see!
$1,160,000
5127 Bering Court Rancho Cucamonga, CA 91739
Open House:
Sunday, 11/17 1:00-4:00PM
- Type:
- Single Family
- Sq.Ft.:
- 2,854
- Status:
- Active
- Beds:
- 5
- Lot size:
- 0.28 Acres
- Year built:
- 2010
- Baths:
- 3.00
- MLS#:
- TR24226734
ADDITIONAL INFORMATION
Offered here is a 5 bed 3 bath 3054 sqft single family house suitable for a growing family. It was built in 2010 and meticulously cared by the same owner for 14 years. 2 bedrooms are located downstairs and a spacious dinning/living room on the other side of the living quarter. High ceiling entry. The kitchen is open to family room and has mountain views from inside the kitchen. Kitchen is featured with granite countertops, stainless steel built-in microwave, oven ( barely used), hidden trash can, island and breakfast area. A sliding door is connected to the wrap-around hardscaped backyard. Heading upstairs is a large open loft. It would be good for cozy family nights. 2 bedrooms share a full bath. The master has a coffered ceiling and the master bath is tastefully upgraded with soaking tub, separate shower, double vanity and a huge walking in closet. Laundry is upstairs. It is located in a gated community + security patrol car service. The schools here come with high 9/9/9 rankings. The North Etiwanda Preserve, an outdoor enthusiast's dream, is right behind the community. It is within close proximity of all the amenities the city has to offer. Within miles there is Victoria Garden, Ontario Mills and Ontario Airport, Metro link. The nation's first multi-state high speed railway Brightline West has chosen Rancho Cucamonga as its starting station. The furniture could stay!
- Type:
- Single Family
- Sq.Ft.:
- 2,742
- Status:
- Active
- Beds:
- 4
- Lot size:
- 0.2 Acres
- Year built:
- 2004
- Baths:
- 4.00
- MLS#:
- CV24226393
ADDITIONAL INFORMATION
Welcome to your dream home! This stunning 4 bedroom, 3.5 bath residence offers a perfect blend of elegance and modern living. The open-concept layout seamlessly connects the spacious living area to the formal dining and living room, creating an inviting atmosphere ideal for both entertaining and family gatherings. The kitchen features a contemporary design with ample cabinets and a center island. Each bedroom is generously sized, providing comfort and privacy as well as an upstairs retreat with one bedroom and bathroom. The luxurious primary suite includes an ensuite bath for your convenience with dual vanity sinks and 2 walk-in closets.The home also boasts with brand new, vinyl plank flooring throughout. Enjoy outdoor living in the beautifully landscaped backyard with an alumawood patio, great for entertaining. This home also features a 3 car garage, a large carbon charcoal air filter to kill viruses, and paid off solar panels. Located in a desirable neighborhood , this home is also located in the award winning Etiwanda School District, and is close to parks and shopping and the popular Victoria Gardens Mall. Don't miss your chance to own this exquisite property-schedule a showing today!
- Type:
- Single Family
- Sq.Ft.:
- 3,595
- Status:
- Active
- Beds:
- 4
- Lot size:
- 0.31 Acres
- Year built:
- 2006
- Baths:
- 3.00
- MLS#:
- CV24225884
ADDITIONAL INFORMATION
STUNNING! EXTRAORDINARY! GORGEOUS!! Just a few words to describe your new home!! Every square foot of this property is tastefully designed, updated and maintained. This house is the definition of "Turnkey" Combining luxury and comfort this house aims to please all! With 4 bedrooms and 3 bathrooms this residence has been meticulously crafted with both modern updates and timeless sophistication. Step inside the double leaded glass front doors into the formal entry with soaring 2-story ceilings and gorgeous wrought iron staircase, and real wood flooring that leads you through the home. To the left of the entry is the formal living room with handsome fireplace and an abundance of natural light. Beyond the living room is a space for a formal dining room or use as a bonus room, as the current owners have. With custom glass sliding doors to separate the spaces, this room can truly be whatever you need. There is also an office/den downstairs with full bathroom. Now to the piece de resistance...the KITCHEN!! This space has been thoughtfully updated with high end custom cabinetry, stainless steel appliances, quartz counter tops, coffee bar with beverage refrigerator and opens to the spacious family room and breakfast nook! You will truly fall in love with cooking in this kitchen! The family room offers custom electronic blinds, fireplace and built-in cabinets. The backyard is an absolute oasis and features salt water pool with spa, Palapa with 7 burner BBQ, kegerator, surround sound, fire pit area, large covered patio area with TV mount, custom dual trampoline, shed and possible RV parking. The primary suite is a serene escape with updated spa like bathroom that exudes relaxation. There are 3 additional over-sized bedrooms upstairs and additional full bathroom. Located within the Etiwanda school district with highly sought after schools, do not delay in seeing this home in person. Did I mention paid off solar panels?!! There is also EV charger in the garage. Do not miss this one!
- Type:
- Single Family
- Sq.Ft.:
- 2,765
- Status:
- Active
- Beds:
- 5
- Lot size:
- 0.13 Acres
- Year built:
- 2001
- Baths:
- 3.00
- MLS#:
- WS24224514
ADDITIONAL INFORMATION
Beautiful 5 bedrooms home on a cul-de-sac with views in a highly desirable Rancho Cucamonga’s neighborhood with award winning schools from elementary to high school. NO HOA. Brand new carpet, brand new Interior and Exterior paint. Ready for move in. **** Bright and airy floor plan with high ceiling in dining room. One bedroom and a bathroom downstairs. Wood flooring throughout downstairs. **** Formal dining room with double French doors opens to a private courtyard. Kitchen has stone-look tile counter tops, center island, breakfast nook area, and ample cabinet space. A raised hearth rock fireplace in family room next to the kitchen. **** Master bedroom with walk-in closet has views of mountains and tree lined street. 2 of secondary bedrooms with walk-in closet as well. Master bathroom has dual sinks and separate vanities, separate toilet room, and separate tub and shower. One secondary bathroom has dual sinks as well. The roomy Laundry room upstairs with utility sink, cabinets, and iron board area. The two zones HVAC system with energy saving has a new outdoor compressor. **** Backyard facing south with palm trees and a covered patio for you to enjoy the outdoors during both hot and cold seasons. Plenty of parking space in the 3-car tandem garage, driveway, and street. Close to Victoria Gardens, shopping, dining, entertainment and much more. Very easy access to 210,and 15 FWY.
- Type:
- Business Opportunities
- Sq.Ft.:
- n/a
- Status:
- Active
- Beds:
- n/a
- Baths:
- MLS#:
- IG24223595
ADDITIONAL INFORMATION
THRIVING BUSINESS OPPORTUNITY- Well-Established Store with Loyal Customer Base - Indian and Pakistani Grocery ,produce & Meat Market- Prime Location! established in High Traffic plaza. Owner is heading to Retirement after successfully operating the business for many years with great the sales history. It is ready for a motivated and enthusiastic new owner to turn this income generating business to next level with their new ideas, possibilities and enjoy being their OWN BOSS. This turn key business has leasehold improvements, shelving, freezer/coolers for products and fresh produce and meat Shopping center has emple parking. Inventory is not included in the sale price. NOTE-Seller have one more store he wants to sell both store there is little room for negotiation , if someone buy both stores second store is in Fontana very well established good location and established for many years with good profit
- Type:
- Single Family
- Sq.Ft.:
- 2,964
- Status:
- Active
- Beds:
- 6
- Lot size:
- 0.21 Acres
- Year built:
- 2010
- Baths:
- 4.00
- MLS#:
- OC24220650
ADDITIONAL INFORMATION
Beautiful 6 bedroom and 4 bathroom SFR in Crestwood Communities near Victoria Garden Mall. New exterior paint, granite kitchen countertops and stainless steel appliances, ceramic tile flooring, first level large bedroom plus bath, large loft and the 2nd level laundry room.
Open House:
Saturday, 11/16 12:00-3:00PM
- Type:
- Single Family
- Sq.Ft.:
- 2,355
- Status:
- Active
- Beds:
- 3
- Lot size:
- 0.31 Acres
- Year built:
- 1993
- Baths:
- 3.00
- MLS#:
- AR24220478
ADDITIONAL INFORMATION
Nestled in a peaceful neighborhood, this stunning home welcomes you with a captivating grand entryway, featuring a staircase leading to an upstairs galleria. The home boasts fresh paint and new laminate flooring throughout. The formal living area is designed to maximize natural light. The open-concept kitchen is equipped with a built-in 5-burner cooktop, detailed cabinetry, and elegant countertops. Upstairs, you’ll find a spacious master suite, with a master bathroom that includes dual sinks, a vanity, retro hexagon-tiled flooring, a separate soaking tub, shower, and a generous closet. The secondary bedrooms are also spacious and share a hall bathroom, complete with a private commode and shower area. Outside, the expansive backyard offers a large, comfortable space, including an impressive 62-ft RV pad. This exceptional home perfectly balances comfort and functionality, making it ideal for family living. Don’t miss the opportunity to make this dream home yours!
$1,288,000
5140 Lancia Court Rancho Cucamonga, CA 91739
- Type:
- Single Family
- Sq.Ft.:
- 3,744
- Status:
- Active
- Beds:
- 4
- Lot size:
- 0.43 Acres
- Year built:
- 1998
- Baths:
- 4.00
- MLS#:
- TR24227169
ADDITIONAL INFORMATION
Experience elevated living in this stunning Rancho Cucamonga residence, a 3,700 sq ft gem designed for luxurious relaxation and grand entertaining. Spread across two expansive floors, this home combines elegance with functionality in every corner. At its heart lies a chef’s dream kitchen, boasting warm wood cabinetry, gleaming granite countertops, and a large central island—ideal for culinary creations and casual gatherings alike. Sunlight streams through large windows, illuminating spacious living areas that connect seamlessly with the lush outdoors. The living room, complete with a cozy brick fireplace and custom built-ins, offers a perfect setting for family gatherings or quiet evenings. Retreat to the primary suite—a private haven where plush carpeting and a generous layout promise ultimate comfort. With five bedrooms and five bathrooms, this residence effortlessly accommodates family members and guests, ensuring everyone feels at home. Outside, a tranquil oasis awaits, with mature trees, manicured landscaping, and a charming water feature—a perfect backdrop for alfresco dining or peaceful reflection. Additional modern amenities, including ceiling fans and a dedicated laundry room, bring both style and practicality. From sophisticated soirées to intimate family moments, this residence in Rancho Cucamonga offers the perfect canvas for your dream lifestyle. Make this masterpiece your home and embrace a new standard of living in a truly sought-after community.
- Type:
- Single Family
- Sq.Ft.:
- 4,316
- Status:
- Active
- Beds:
- 4
- Lot size:
- 0.52 Acres
- Year built:
- 2000
- Baths:
- 3.00
- MLS#:
- GD24222860
ADDITIONAL INFORMATION
Welcome to this stunning 4 bedroom, 3 bathroom luxury home with an additional ADU in Rancho Cucamonga, offering an exceptional blend of spacious living and resort-style amenities. With 3,766sqft of living space, a loft, ADU and a 4 car garage, this meticulously maintained property is designed for both relaxation and entertainment. The expansive layout includes a chef’s kitchen, elegant dining and living areas, and generously sized bedrooms, each with ample closet space. The primary suite is a true retreat, featuring a spa-like en-suite bathroom for ultimate relaxation. Outdoors, the private backyard oasis boasts a sparkling pool, inviting jacuzzi, and lush landscaping, perfect for entertaining or unwinding under the California sun. The property also includes a fully equipped 1bed, 1bath 550sqft ADU, ideal for guests, extended family, or rental income potential. Located in a desirable neighborhood, this home offers easy access to shopping, dining, and top-rated schools, making it ideal for adults seeking a sophisticated and comfortable lifestyle. With ample parking and storage in the 3 car garage, this property truly has it all. Don’t miss the opportunity to own this exquisite home—schedule your private tour today and experience luxury living in Rancho Cucamonga!
- Type:
- Single Family
- Sq.Ft.:
- 3,258
- Status:
- Active
- Beds:
- 6
- Lot size:
- 0.17 Acres
- Year built:
- 2001
- Baths:
- 3.00
- MLS#:
- HD24220094
ADDITIONAL INFORMATION
Nice home without HOA. Easy commute to freeway, within great school, park nearby and the famous shopping mall. Total of six bedrooms and three full baths. Upstairs : spacious loft, five bedrooms and two full baths. Downstairs : separate living room and family room, crown molding, high ceilings, one bedroom and a full bath located at downstairs. Spacious kitchen with granite counter tops. Kitchen opens to family room with the cozy fireplace. Attached three cars garage with direct access and covered patio at backyard.
- Type:
- Single Family
- Sq.Ft.:
- 1,314
- Status:
- Active
- Beds:
- 3
- Lot size:
- 0.1 Acres
- Year built:
- 1986
- Baths:
- 2.00
- MLS#:
- CV24219520
ADDITIONAL INFORMATION
Welcome to this delightful 3-bedroom, 2-bathroom home in the heart of Rancho Cucamonga! With beautiful hardwood flooring and tasteful upgrades throughout, this residence is both stylish and inviting. As you enter, you’ll be greeted by a bright living area adorned with plantation shutters, offering elegance and privacy. The layout features a versatile bonus room that can serve as a home office, playroom, or entertainment space. The kitchen is fully equipped with all appliances included, making your move-in seamless. Step outside to a peaceful backyard with a covered patio, perfect for relaxing or entertaining, plus easy access to nearby walking trails for outdoor adventures. Recent exterior paint gives the home a fresh, modern look. Located in the desirable Etiwanda Elementary School District and just a short walk from Windrows Elementary. Enjoy the convenience of being minutes away from Victoria Gardens, with its array of shopping, dining, and entertainment options. Easy access to freeways further enhances the location. Don’t miss out on this charming home in the beautiful city of Rancho Cucamonga.
- Type:
- Townhouse
- Sq.Ft.:
- 1,562
- Status:
- Active
- Beds:
- 2
- Lot size:
- 0.03 Acres
- Year built:
- 2021
- Baths:
- 3.00
- MLS#:
- CRWS24217803
ADDITIONAL INFORMATION
Enjoys a prime location within the city. It's conveniently close to the Victoria Gardens shopping center, offering easy access to dining and grocery options. Moreover, it resides within a highly regarded school district, with the elementary school having received a blue ribbon and both the middle and high schools boasting high ratings. The house comprises 2 bedrooms and 2.5 bathrooms, with an office space on the first floor, a living room and kitchen plus a half bathroom on the second floor, and two suites on the third floor. Whether for personal residence or investment purposes, this property presents an excellent opportunity—don't miss out!
- Type:
- Office
- Sq.Ft.:
- 8,572
- Status:
- Active
- Beds:
- n/a
- Lot size:
- 2.65 Acres
- Baths:
- MLS#:
- PW24219665
ADDITIONAL INFORMATION
Total office space of 8572 SqFt available for Sublet. Will also consider subdivision sublet of smaller office space of 2000 SqFt. Space is fully furnished and has kitchen.
- Type:
- Single Family
- Sq.Ft.:
- 1,353
- Status:
- Active
- Beds:
- 3
- Lot size:
- 0.13 Acres
- Year built:
- 2000
- Baths:
- 2.00
- MLS#:
- CV24217155
ADDITIONAL INFORMATION
Welcome to your adorable oasis in the heart of Rancho Cucamonga! This delightful 3-bedroom, 2-bathroom home greets you with a cozy seating porch, perfect for enjoying your morning coffee. As you step inside, you’re welcomed by a spacious hallway that leads to an inviting eat-in kitchen. The kitchen boasts a large farmhouse sink and plenty of natural light, seamlessly opening to the living room—ideal for entertaining family and friends. Vaulted ceilings in both the kitchen and living room enhance the airy feel of the space. Step outside to your perfectly sized backyard, shaded for children to play or for hosting gatherings. Each bedroom is generously sized and features ceiling fans for added comfort. The master suite is a true retreat, complete with double sinks and a spacious shower. Don't miss the opportunity to make this charming home your own!
- Type:
- Single Family
- Sq.Ft.:
- 3,744
- Status:
- Active
- Beds:
- 4
- Lot size:
- 0.35 Acres
- Year built:
- 1998
- Baths:
- 4.00
- MLS#:
- IV24212557
ADDITIONAL INFORMATION
This is the one! Nestled at the top of Sheridan Estates in the coveted community of Brentwood, this home sits on a corner lot on a quiet cul-de-sac with breathtaking views in all directions. Upon entering the home, you have formal living and dining rooms. There is a full bedroom and bathroom downstairs as well as a powder room for guests. The beautifully updated kitchen is ready for entertaining and opens onto the family room with built-ins and a cozy fireplace. There is also a fireplace in your dedicated private office downstairs. The outdoor space on the main level has stamped concrete, ceiling fans and a barbecue island, the perfect space to enjoy your salt water pool and spa that have their own solar to keep the pool warm and save on heating costs. From the second floor, enjoy panoramic views of the sparkling lights in the valley from the massive wrap around deck located off the loft. The primary suite has been thoughtfully updated to make the most of the valley views, and has a soaker tub, dual shower and sinks and a vanity sitting area. There are also 2 sizeable closets in the primary. The upstairs finishes off with 2 more ample bedrooms and a built-in study area as well as a beautifully updated bathroom with dual custom vanities and separate shower area. This home is beautifully appointed to include crown molding, wood floors, updated kitchen and bathrooms. There is gated RV parking. The garage has been drywalled and the floors coated for the perfect hang out space complete with beautiful mountain views. You are EV ready with 30 amp hookup and owned solar. Conveniently located in an award-winning school district. Easy access to the Pacific Electric Trail, Etiwanda Preserve, with nearby shopping and dining at Victoria Gardens. Easy access to 210 freeway puts you freeway close to the beach, mountains and desert. Come view this picture perfect property today!
Open House:
Saturday, 11/16 2:30-4:30PM
- Type:
- Single Family
- Sq.Ft.:
- 2,688
- Status:
- Active
- Beds:
- 5
- Lot size:
- 0.19 Acres
- Year built:
- 2007
- Baths:
- 4.00
- MLS#:
- TR24211187
ADDITIONAL INFORMATION
Welcome to this Charming home nestled in a peaceful cul-de-sac, offering a perfect combination of comfort and convenience. Step inside to discover high ceilings and bright, airy rooms that fill the home with natural light. Laminate floor throughout. The well-thought-out layout includes a convenient downstairs suite, perfect for guests or extended family. Elegant formal dining room. Remodeled kitchen with Granite counter tops. A cozy family room with fabulous fireplace and sliding door leads to a private modern landscaping backyard with nice patio and wooden deck for outdoor relaxation, designed for low maintenance and water conservation that offers a lush, green space year-round. Located in a highly desirable area, just one-minute walk to park, Close to Schools, Library, Parks, Shopping Center, Restaurants, Banks, Super FWY access to 15 & 210. This home is perfect for those seeking a peaceful yet convenient lifestyle!

