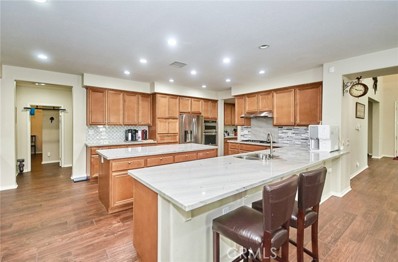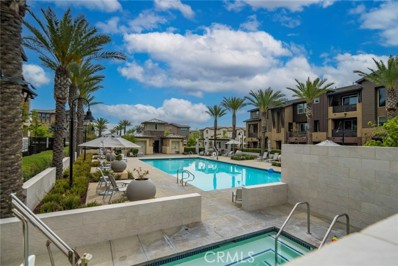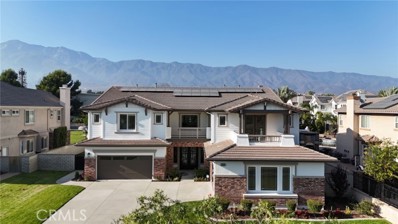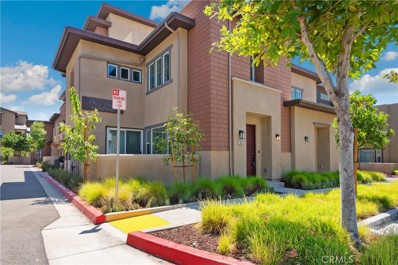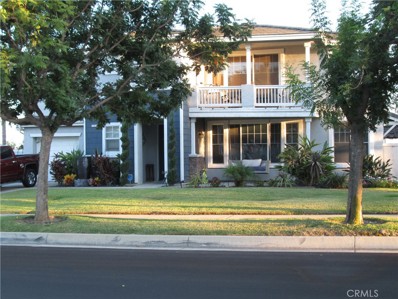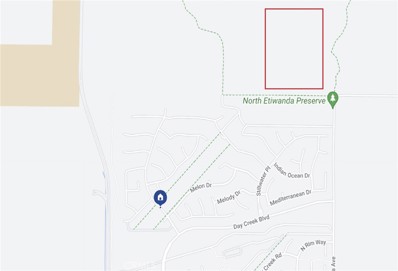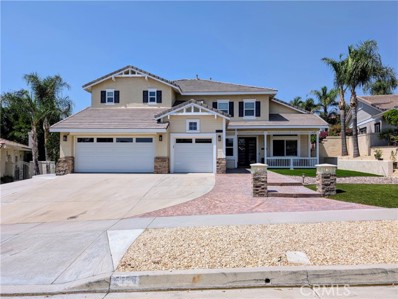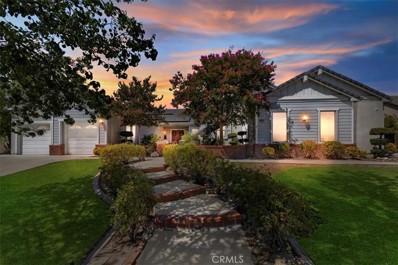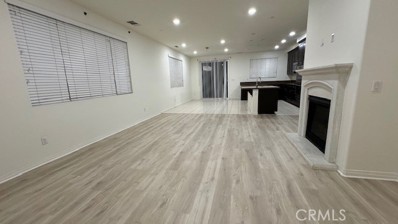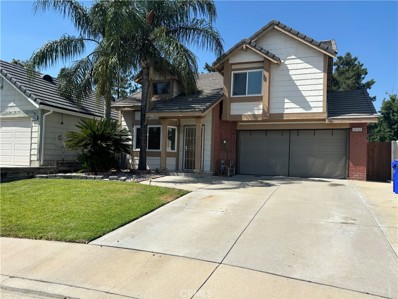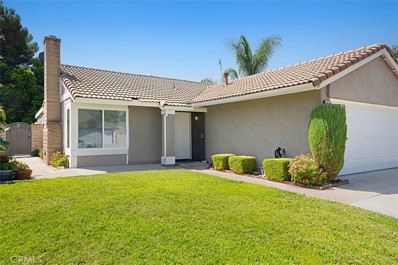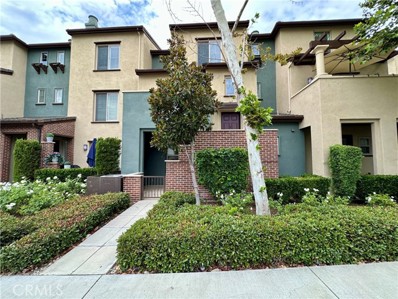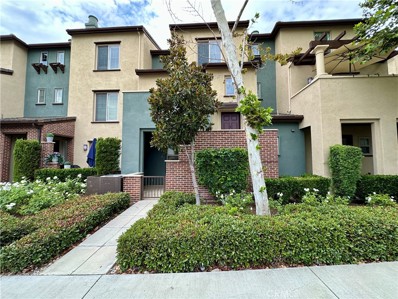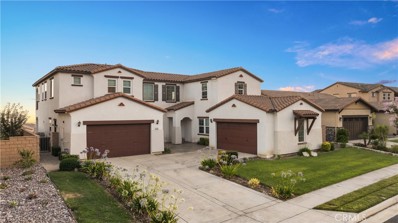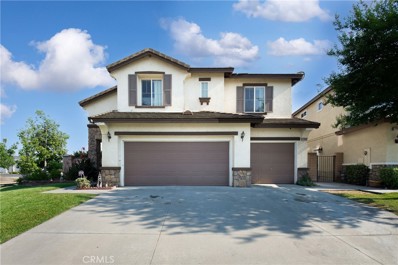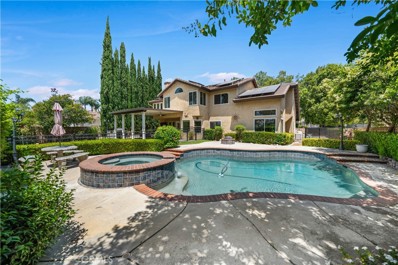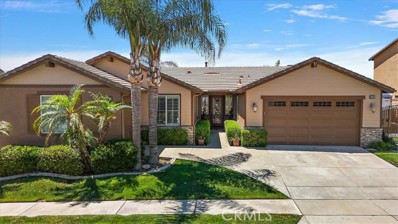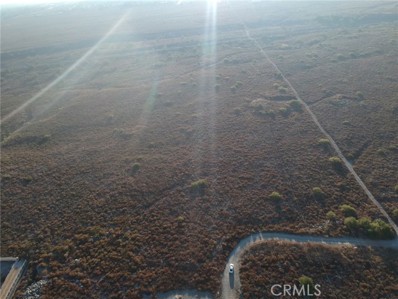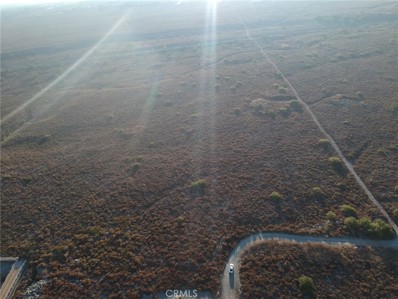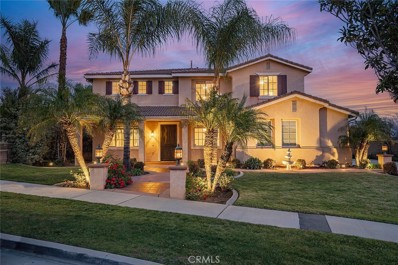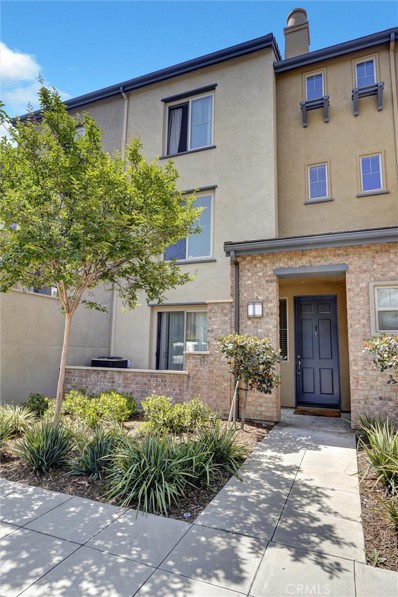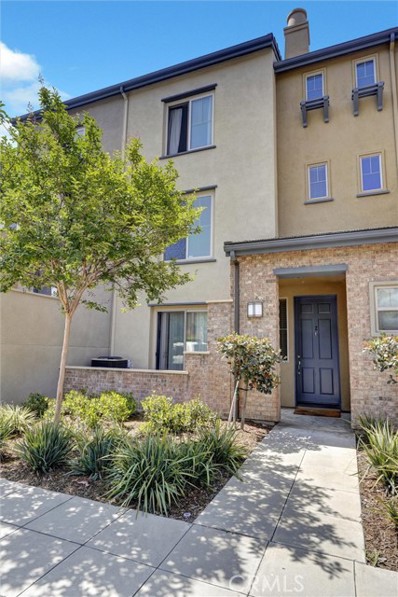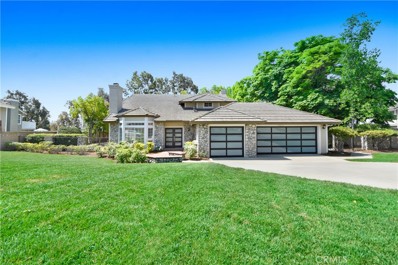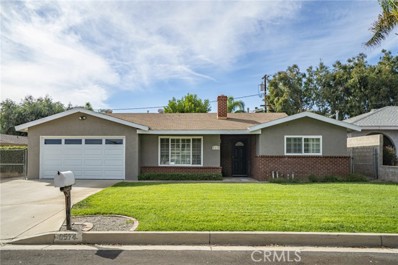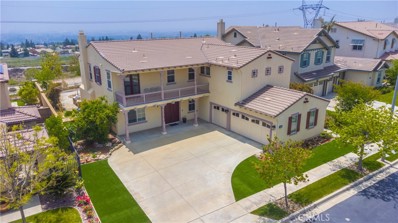Rancho Cucamonga CA Homes for Rent
- Type:
- Single Family
- Sq.Ft.:
- 3,738
- Status:
- Active
- Beds:
- 5
- Lot size:
- 0.18 Acres
- Year built:
- 2004
- Baths:
- 5.00
- MLS#:
- OC24184994
ADDITIONAL INFORMATION
The Victoria Arbors Community brings you this immaculate, contemporary, and stunning executive home. The home has an understated elegance with an impressive entrance that introduces you to the grand scale of this residence. The formal living room boasts dramatic 2-story ceilings and a formal dining room perfect for dinner parties. The gourmet eat-in kitchen has cabinets and counter space galore with a massive island as well as a custom eating bar. The kitchen opens up to the family room with a stone fireplace providing an ideal open concept living and eating space. There is also a butler pantry between the kitchen and formal dining room. There is a ground-floor junior master bedroom with a full bathroom. Upstairs you will find the master suite with his and hers walk-in mirrored closets and a luxurious master bathroom. The multi-purpose loft area leads you to a cozy balcony where you can enjoy the gorgeous mountain views. The home was been updated with flooring and plantation shutters throughout. The enclosed patio area with built-in BBQ. The 4 car tandem garage is a dream with premium epoxy floors, water softener, and slim LED lighting fixtures. Every last detail of this home has been meticulously thought out and will be sure to impress.
- Type:
- Townhouse
- Sq.Ft.:
- 1,562
- Status:
- Active
- Beds:
- 2
- Lot size:
- 0.03 Acres
- Year built:
- 2021
- Baths:
- 3.00
- MLS#:
- WS24217803
ADDITIONAL INFORMATION
Enjoys a prime location within the city. It's conveniently close to the Victoria Gardens shopping center, offering easy access to dining and grocery options. Moreover, it resides within a highly regarded school district, with the elementary school having received a blue ribbon and both the middle and high schools boasting high ratings. The house comprises 2 bedrooms and 2.5 bathrooms, with an office space on the first floor, a living room and kitchen plus a half bathroom on the second floor, and two suites on the third floor. Whether for personal residence or investment purposes, this property presents an excellent opportunity—don't miss out!
- Type:
- Single Family
- Sq.Ft.:
- 6,055
- Status:
- Active
- Beds:
- 6
- Lot size:
- 0.55 Acres
- Year built:
- 2004
- Baths:
- 7.00
- MLS#:
- CV24179667
ADDITIONAL INFORMATION
Discover unparalleled luxury in this exquisitely reimagined, south facing, Custom Toll Brothers Estate. This rare gem has been entirely remodeled and offers over 6,000 square feet of refined living space, including 6 bedrooms with en-suite baths and a full in-law suite on the ground floor. As you approach, you'll be greeted by newly installed wrought iron French doors and accent windows. Step inside to be captivated by the remodeled double staircase, a modern crystal chandelier, and soaring 20-foot ceilings that define this unforgettable home. Choose from a formal living room, formal dining area, great room, or private office for relaxation. Enjoy the newly remodeled kitchen featuring white shaker cabinets with gold hardware, state-of-the-art KitchenAid appliances, a new farmhouse sink, a redesigned island, and stunning 3-inch Calcutta quartz countertops. The space also boasts upper cabinets with accent lighting, a kitchen nook, two modern chandeliers, a 6-burner stove, and additional exceptional details. Remodel details include Calacatta 3-inch quartz countertops, new white and grey shaker cabinets with modern hardware, luxury vinyl wood floors, 7.5-inch baseboards, fresh interior and exterior paint, hypoallergenic Berber carpet, a remodeled staircase, fully renovated baths, new KitchenAid appliances, and a stunning primary bath with new cabinets, a dual-entry shower, a stand-alone tub, and custom-built vanities, just to name a few. The expansive grounds include lush new landscaping, an outdoor kitchen, 14 fruit trees, a half-court basketball court, custom lighting, and access to horse trails, all set on a 24,000 sq. ft. flat lot with newly stained stamped concrete. There's so much more to see—schedule a visit today!
- Type:
- Condo
- Sq.Ft.:
- 1,998
- Status:
- Active
- Beds:
- 3
- Lot size:
- 0.05 Acres
- Year built:
- 2019
- Baths:
- 4.00
- MLS#:
- PW24183419
ADDITIONAL INFORMATION
Fancy and Modern Style Newer Townhome Alert! The Day Creek Community offers the up-to-date lifestyle in Sought-after Rancho Cucamonga area. 3 beds and 3.5 baths with 1,99 8sqft house is popular to own and this house offers it for you. This house has an open concept and living room with wall of windows that brings natural lightings. The kitchen and Cabinet appeals super modern vibe, it is really up to you to decorate to bring that sophisticated style to shine. Multi level has its own charm like on the top level has its own living space that can be the second living room or exercise room or Man or Woman Cave or kids room directly opened to good size of patio. Community offers luxury resort style pool, playground and resting area. This home is located within the boundaries of the Etiwanda School District known for an excellence in education, high score, with great ranked schools. This home offers easy access to shopping, dining, and entertainment options. Just a quick distance to Victoria Garden. You will find great balance of modern but peaceful comfort with the lifestyle that this house gives you. Come and See the house in person to Fall in LOVE.
- Type:
- Single Family
- Sq.Ft.:
- 3,298
- Status:
- Active
- Beds:
- 4
- Lot size:
- 0.23 Acres
- Year built:
- 2000
- Baths:
- 3.00
- MLS#:
- CV24179653
ADDITIONAL INFORMATION
Wonderful Etiwanda Pool Home for Sale in Rancho Cucamonga, CA. This Spacious Home features 3,289 Sq. Ft., 4 Bedrooms, 2.5 Bathrooms, Huge Lot at 10,100 Sq. Ft., 3-Car Attached Tandem Garage, Spacious Backyard w/ plenty of room for outdoor living. Near all amenities, including shopping centers, parks, entertainment, grocery stores, schools, banks, restaurants. Located on a Private and Quiet Street. This home is Beautiful and has a lot to offer!
$1,320,000
Indian Wells Rancho Cucamonga, CA 91739
- Type:
- Land
- Sq.Ft.:
- n/a
- Status:
- Active
- Beds:
- n/a
- Lot size:
- 13.18 Acres
- Baths:
- MLS#:
- TR24184155
ADDITIONAL INFORMATION
This 13.18 Acre site is located just north of the Rancho Etiwanda Estates in the North Etiwanda area of Rancho Cucamonga.Behind the Indian Wells Pl community. This parcel is surrounded by new constructions and within very close proximity to utilities. The site has very convenient access to Day Creek Blvd which connects to the 210 freeway. This property has million dollar views from every vantage point and no Mello-Roos. Unobstructed panoramic views of the mountains and the city lights coupled with its location will make a great site in Rancho Cucamonga. Per city, the land can develop 6 single residential houses , Every house per two acres.
- Type:
- Single Family
- Sq.Ft.:
- 3,541
- Status:
- Active
- Beds:
- 5
- Lot size:
- 0.17 Acres
- Year built:
- 1999
- Baths:
- 4.00
- MLS#:
- IV24176474
ADDITIONAL INFORMATION
Welcome to this beautifully updated home, meticulously renovated to offer both style and functionality. The property features a recently remodeled kitchen complete with quartz countertops, brand new appliances, and a spacious walk-in pantry. Enjoy the elegance of new recessed lighting throughout, fresh fixtures, and all-new dual-pane windows and window shutters. The home boasts a fully updated and remodeled laundry room with added sink, new toilets throughout and updated bathroom fixtures and plumbing. Each bathroom has been thoughtfully refreshed, with the guest bathroom undergoing a complete remodel. For convenience and efficiency, all new A/C vents and thermostats have been installed, and an additional air conditioning unit has been added to the garage. The entire house is set up on a water softener system and the kitchen has a reverse osmosis system for drinking water. The office den downstairs was converted into a bonus bedroom. The living spaces have been repainted inside and out, with updated light fixtures and hardware enhancing every rom. The master bedroom has a retreat with remodeled fireplace, updated lighting, and added electric for TV above the fireplace. The master bath and walk-in closets have been revamped, with new shelves and updated electrical components. Downstairs bedroom with its own private full bathroom. The garage has also been remodeled with new doors, motors, AC unit and electrical updates including provisions for EV charging. The exterior of the property features updated lighting, new front yard landscaping with turf/faux grass and a comprehensive irrigation system. The backyard is an entertainer's dream, with a newly remodeled pool featuring salt water and updated lighting, and an upgraded outdoor space with natural gas, perfect for adding a barbecue or outdoor kitchen. For security and peace of mind, the home is equipped with ADT alarm system and fully paid off cameras. Recent termite service ensures a well-maintained property, making this home ready for you to move in and enjoy.
- Type:
- Single Family
- Sq.Ft.:
- 3,817
- Status:
- Active
- Beds:
- 4
- Lot size:
- 0.49 Acres
- Year built:
- 2003
- Baths:
- 5.00
- MLS#:
- CV24175653
ADDITIONAL INFORMATION
Welcome to this luxurious single-story home in Carriage Estates, Rancho Cucamonga. With 3,800 square feet of refined living space, this property boasts four bedrooms, 4.5 bathrooms, and an open-concept kitchen perfect for entertaining. Step outside to your private oasis featuring a custom pool, firepit, and jacuzzi. The versatile Accessory Dwelling Unit (ADU) adds extra flexibility, and RV parking offers convenience for all your recreational needs. Experience the elegance and comfort of this exceptional home—schedule your tour today!
- Type:
- Single Family
- Sq.Ft.:
- 2,566
- Status:
- Active
- Beds:
- 4
- Lot size:
- 0.14 Acres
- Year built:
- 2016
- Baths:
- 4.00
- MLS#:
- TR24173339
ADDITIONAL INFORMATION
New luxury vinyl flooring in most area, upgrade kitchen counter top, next gen property (1bedroom ADU), excellent for mother in law or rental, close to restaurant and shopping center and close to fwy 15,10 and the house is very open and bright.Loft upstair can be 5th bedroom. Bedroom downstair. Some neighbor rented the ADU for 2k a month.Low property tax.
- Type:
- Single Family
- Sq.Ft.:
- 1,084
- Status:
- Active
- Beds:
- 3
- Lot size:
- 0.08 Acres
- Year built:
- 1986
- Baths:
- 3.00
- MLS#:
- SW24166742
ADDITIONAL INFORMATION
This charming two-story home offers 1,080 sq ft of permitted living space plus an additional 400 sq ft of unpermitted area. Located in a quiet cul-de-sac, it features a spacious backyard with fruit trees and a vegetable garden, a built-in BBQ and firepit that backs up to the tree-lined Victoria Park Lane. The formal living and dining area boasts a cathedral ceiling with tile flooring throughout the downstairs. The newly painted garage floor and built-in cabinets add functionality. Just minutes from Victoria Gardens Outdoor Shopping Mall, this home combines comfort and convenience. No HOA fees and low tax area.
- Type:
- Single Family
- Sq.Ft.:
- 1,454
- Status:
- Active
- Beds:
- 4
- Lot size:
- 0.12 Acres
- Year built:
- 1984
- Baths:
- 2.00
- MLS#:
- PW24169310
ADDITIONAL INFORMATION
This 4 Bedroom Rancho Cucamonga Home has plenty of style and comfort with nearly 40K thousand dollars spent on new and recent upgrades. This four-bedroom residence in the esteemed Victoria Community is a rare gem that offers an unparalleled living experience. With majestic Cucamonga Peak mountain views, this home promises single-level living at its finest, accentuated by soaring ceilings and a spacious two-car garage with seamless direct access. The allure of this property begins at the curb, where it sits proudly on a corner cul-de-sac lot, its charm inviting you to discover the wonders within. The manicured lawn, equipped with automatic sprinklers and framed by new dual pane windows & screens, sets the stage for the elegance that awaits inside. Enter through the front door and be greeted by an expansive open floor plan, where a cozy brick fireplace takes center stage, complemented by pristine new flooring and striking high baseboards, enveloped in a fresh coat of paint. Above, a skylight in the kitchen bathes the space in natural light, creating an ambiance of warmth and welcome. The home boasts a suite of enhancements, including brand new custom dual pane windows that promise energy efficiency and style, a Nest smart thermostat for modern living, and new window treatments that add a touch of sophistication. The kitchen shines with a newer dishwasher, while new custom dual pane doors offer a picturesque exit to the backyard, their adjustable integrated blinds providing privacy and light control. Comfort is ensured with ceiling fans, a recently serviced HVAC system, and new toilets, all freshened up with a new coat of paint. Education is within reach, with top-rated schools like Windrows Elementary, Etiwanda Intermediate, and Rancho Cucamonga High nearby. And for your shopping needs, the proximity to Bass Pro Shop, Victoria Gardens, and Ontario Mills Mall is a convenience you'll cherish. This home is a sanctuary that caters to every need, featuring a primary bedroom with an en-suite 3/4 bath and a sunroom/office space that offers a tranquil retreat. This isn't just a house; it's the home you've been dreaming of, a must-have that promises to be the setting of many happy memories.
- Type:
- Condo
- Sq.Ft.:
- 1,436
- Status:
- Active
- Beds:
- 2
- Lot size:
- 0.03 Acres
- Year built:
- 2007
- Baths:
- 3.00
- MLS#:
- CRPW24159960
ADDITIONAL INFORMATION
This well-maintained move in ready home strikes the perfect balance between luxury, functionality, and location. With its dual master suites, updated features, and proximity to the Victoria Gardens and community amenities, it presents an ideal living opportunity for those seeking comfort, convenience, and a vibrant community atmosphere. Upon entering, you're greeted by the first master suite and access to the garage located on the ground floor. It offers privacy and convenience for guests or family members. It features a comfortable bedroom with its own en-suite bathroom, ensuring everyone has their own personal space. As you come up to the second floor, the spacious and open floor plan exudes elegance and comfort. This area provides a versatile space for relaxation or entertainment. Unwind, cook some food and relax with the granite bar style counter top located in the kitchen. The third floor of the main master suite, offers a private retreat, with a cozy bedroom, an en-suite bathroom and an impressive loft. The updated faucets add a modern and stylish touch, while the custom-built closet provides ample storage space for your belongings. The home includes appliances, making it move-in ready and perfect for immediate occupancy. Garage parking is available, providing both security
- Type:
- Condo
- Sq.Ft.:
- 1,436
- Status:
- Active
- Beds:
- 2
- Lot size:
- 0.03 Acres
- Year built:
- 2007
- Baths:
- 3.00
- MLS#:
- PW24159960
ADDITIONAL INFORMATION
This well-maintained move in ready home strikes the perfect balance between luxury, functionality, and location. With its dual master suites, updated features, and proximity to the Victoria Gardens and community amenities, it presents an ideal living opportunity for those seeking comfort, convenience, and a vibrant community atmosphere. Upon entering, you're greeted by the first master suite and access to the garage located on the ground floor. It offers privacy and convenience for guests or family members. It features a comfortable bedroom with its own en-suite bathroom, ensuring everyone has their own personal space. As you come up to the second floor, the spacious and open floor plan exudes elegance and comfort. This area provides a versatile space for relaxation or entertainment. Unwind, cook some food and relax with the granite bar style counter top located in the kitchen. The third floor of the main master suite, offers a private retreat, with a cozy bedroom, an en-suite bathroom and an impressive loft. The updated faucets add a modern and stylish touch, while the custom-built closet provides ample storage space for your belongings. The home includes appliances, making it move-in ready and perfect for immediate occupancy. Garage parking is available, providing both security and convenience for your vehicles. Beyond the home's impressive features, the community offers a range of amenities that enhance your lifestyle. Take a refreshing dip in the community pool on warm summer days, stay fit and active at the community gym, or host gatherings and events at the clubhouse.
- Type:
- Single Family
- Sq.Ft.:
- 4,295
- Status:
- Active
- Beds:
- 5
- Lot size:
- 0.22 Acres
- Year built:
- 2016
- Baths:
- 5.00
- MLS#:
- OC24151534
ADDITIONAL INFORMATION
Welcome to your dream home in the prestigious gated community of Rancho Cucamonga, offering breathtaking panoramic views of the mountains and city lights. This rare, newer community features a magnificent home built in 2016, boasting 5 bedrooms, 4.5 bathrooms, and an impressive 4,295 square feet of living space on a spacious 9,453 square foot lot. As you step inside, you’ll be greeted by a grand foyer with high ceilings, setting the tone for the elegance that flows throughout the home. The open and airy floor plan includes a generously sized family room and living room, perfect for gatherings and entertaining. The gourmet kitchen is a chef’s delight, complete with a large island, granite countertops, and a walk-in pantry. The main floor also features a bedroom with an en-suite bathroom, an office that can easily be converted into a fifth bedroom, and a convenient half-bath for guests. Upstairs, the luxurious master suite awaits, offering a private balcony with 180-degree views, a spacious walk-in closet, and a lavish en-suite bathroom. The second floor also includes a large loft area, ideal for family entertainment. The expansive backyard is perfect for outdoor living, featuring a built-in BBQ and ample space to enjoy the stunning mountain and city views. Additionally, the home includes a 4-car attached garage, providing plenty of storage and parking space. Located close to award-winning schools, beautiful parks, fine dining, and the renowned Victoria Gardens Mall, this home truly has it all. Don't miss the opportunity to make this exquisite property your own!
- Type:
- Single Family
- Sq.Ft.:
- 2,723
- Status:
- Active
- Beds:
- 4
- Lot size:
- 0.13 Acres
- Year built:
- 2002
- Baths:
- 3.00
- MLS#:
- OC24149163
ADDITIONAL INFORMATION
Stunning Rancho Cucamonga Home - A Must-See! Welcome to this beautifully maintained home in the highly sought-after area of Rancho Cucamonga. From the moment you step through the double entry doors, you'll be enveloped in a sense of relaxation and comfort. This spacious residence boasts four bedrooms, an upstairs loft, and 2.5 bathrooms, lovingly cared for by the original owners over the years. The family room, featuring a cozy fireplace, is ideal for holiday gatherings, while the kitchen's elegant granite countertops add a touch of sophistication. Enjoy al fresco dining on the rear patio, perfect for those warm California evenings. The convenient downstairs laundry room comes with a designated sink and ample storage space. As you ascend the stairs, you'll be impressed by the professionally installed crown moldings that accentuate the home's elegance. The versatile upstairs loft can serve as a game room or office, offering flexibility to suit your needs. Stay comfortable year-round with separate central air conditioning units for each floor. The three-car garage, equipped with two separate garage doors, provides plenty of space for vehicles and storage. Recent updates include a new water heater and garage door springs. Located near Victoria Gardens, Filippi Winery, fine dining, and Ontario International Airport, this home offers both convenience and luxury. The property comes fully furnished and includes an active Airbnb license, making it ideal for investors eager to tap into the short-term rental market. Everything is in place for seamless operation, allowing you to begin earning rental income immediately. Schedule your private showing today and experience this exceptional property for yourself!
$1,300,000
12757 Arena Drive Rancho Cucamonga, CA 91739
- Type:
- Single Family
- Sq.Ft.:
- 2,809
- Status:
- Active
- Beds:
- 4
- Lot size:
- 0.28 Acres
- Year built:
- 1990
- Baths:
- 3.00
- MLS#:
- OC24148426
ADDITIONAL INFORMATION
Welcome to Etiwanda Estates, a prestigious equestrian community in Rancho Cucamonga. This neighborhood boasts oversized lots and beautifully tree-lined streets, offering an upscale and exclusive living experience. Residents here enjoy a tranquil lifestyle centered around horses and the equestrian culture, along with a strong sense of community. Etiwanda Estates features amenities such as horse stables, a riding arena, playgrounds, picnic areas, and a tennis/basketball court, complemented by private parks for residents. Arena Drive presents an elegant 4-bedroom, 2.5-bath home on a 12,000 square foot lot. The property includes a private pebble tech saltwater pool/spa, fire pit, newer Alumawood patio with a ceiling fan and TV, ideal for relaxation and entertaining year-round. RV access is also available for outdoor enthusiasts. Upon entering, you'll be greeted by high ceilings, a skylight, abundant windows, and an exquisite bay window in the living room overlooking the neighborhood. The home features newer dual-paned windows for ample natural light, remodeled baths, updated kitchen cabinets, smart switches throughout, recessed lighting, and two newer A/C units. A spiral staircase leads to the upstairs bedrooms. Top-rated schools, shopping, and freeway access are conveniently nearby, with easy drives to the beach, Los Angeles for sports and entertainment, and the mountains for outdoor activities like hiking, biking, and skiing. This is more than a home—it's your forever home!
- Type:
- Single Family
- Sq.Ft.:
- 2,630
- Status:
- Active
- Beds:
- 4
- Lot size:
- 0.19 Acres
- Year built:
- 2004
- Baths:
- 3.00
- MLS#:
- CV24135729
ADDITIONAL INFORMATION
Welcome to 12347 Split Rein Dr.! This gorgeous single-story home is just what you've been looking for! Located in a quiet, wonderful neighborhood in beautiful Rancho Cucamonga. The property features 4 bedrooms, 3 bathrooms, and over 2,600 sqft of living space. Open the custom front door with a unique glass design and enter the large formal living and dining room. Spacious kitchen with granite countertops, stainless steel appliances including a double oven, tons of extra countertop space and large island! Right off the kitchen is a dining area and a cozy family room with a fireplace. A grand master bedroom with an ensuite! Master ensuite has an oversized countertop space, double vanity sinks, walk in closet, sleek remodeled stand up shower and relaxing tub. Large laundry room with storage and a sink! Recessed lighting, crown molding, and shutters throughout. Trying to beat the heat? This home has the perfect backyard oasis! Dive into the sparkling pool, unwind in the spa, relax under the Alumawood covered patio, grill up some dinner on the built-in bbq or cozy around the outdoor fireplace! That's not all!! You also get a 3 car garage and RV parking!! Conveniently located by shopping centers, schools, parks, Etiwanda Preserve, Victoria Gardens Mall, and the 210 freeway. Zoned for top rated schools; John L. Golden Elementary, Day Creek Intermediate, and Los Osos High School. It's been two years since a single story home sold in this incredible neighborhood, don't miss this opportunity!
- Type:
- Land
- Sq.Ft.:
- n/a
- Status:
- Active
- Beds:
- n/a
- Lot size:
- 1.1 Acres
- Baths:
- MLS#:
- CRDW24130103
ADDITIONAL INFORMATION
Don't Miss the opportunity to own this 47,916sqft piece of land. Perfect to build your dream home in a desirable area.
- Type:
- Land
- Sq.Ft.:
- n/a
- Status:
- Active
- Beds:
- n/a
- Lot size:
- 1.1 Acres
- Baths:
- MLS#:
- DW24130103
ADDITIONAL INFORMATION
Don't Miss the opportunity to own this 47,916sqft piece of land. Perfect to build your dream home in a desirable area.
- Type:
- Single Family
- Sq.Ft.:
- 4,039
- Status:
- Active
- Beds:
- 5
- Lot size:
- 0.28 Acres
- Year built:
- 2003
- Baths:
- 4.00
- MLS#:
- TR24119941
ADDITIONAL INFORMATION
Welcome to this Beautiful Estate located in the highly sought after Etiwanda school district with award-winning schools in Rancho Cucamonga. Tastefully maintained, the first floor opens to vaulted ceilings, a home office or library with an adjacent bathroom, a spacious living room and dining room with easy flow into the oversized gourmet kitchen, with classic wood cabinets, granite countertops, separate ovens, pantry, wine bar, and laundry room. Ideal for entertaining, or enjoying as a family affair. Cozy up next to the fireplace in the family room and enjoy your favorite movies and games before going to the second floor, onto 3 generously sized bedrooms, 2 with a Jack-and-Jill bathroom. A lavish master suite, with soaking tub, his-and-her sinks, vanity and a roomy walk-in closet. A convenient extra bedroom or guest suite on the first floor ideal for an overnight guest or elderly family member. The loft looking onto the living room and entrance, is a fabulous space for a retreat. Relaxing and enjoy, away from the busyness of the house without losing sight of the fun. Elegant and welcoming, the backyard has a built-in fireplace and BBQ, pool and Spa perfect for hosting and enjoying California weather all year round. This turnkey, meticulously maintained home boasts 3-car attached garage, ample RV or boat parking, curb appeal, design hardscape, thoughtful landscape, and sits on a large lot of over 12,000 square feet ready with all of its amenities for its new owner to enjoy.
- Type:
- Condo
- Sq.Ft.:
- 1,458
- Status:
- Active
- Beds:
- 2
- Lot size:
- 0.03 Acres
- Year built:
- 2007
- Baths:
- 3.00
- MLS#:
- CV24120369
ADDITIONAL INFORMATION
Don't miss out! Check out this beautiful well maintained condo located in the prestigious City of Rancho Cucamonga. Situated right next to Victoria Gardens, this spacious open floor plan unit has much to offer. This condo has three levels, a spacious living room, 2 bedrooms, 2.5 bathrooms, a cozy fireplace, comfortable office/3bedroom, and 2 car garage. The Kitchen has beautiful granite countertops, tile flooring and recessed lighting. The home has laminate wood flooring, a washer and dryer hookup, and central air conditioning and heating. Owners of this home can enjoy community pools, spas, and many recreational areas to host guests. This condo is walking distance to Victoria Gardens which has incredible restaurants and entertainment. This is a must see! This complex is FHA/VA Approved.
- Type:
- Condo
- Sq.Ft.:
- 1,458
- Status:
- Active
- Beds:
- 2
- Lot size:
- 0.03 Acres
- Year built:
- 2007
- Baths:
- 3.00
- MLS#:
- CRCV24120369
ADDITIONAL INFORMATION
Don't miss out! Check out this beautiful well maintained condo located in the prestigious City of Rancho Cucamonga. Situated right next to Victoria Gardens, this spacious open floor plan unit has much to offer. This condo has three levels, a spacious living room, 2 bedrooms, 2.5 bathrooms, a cozy fireplace, comfortable office/3bedroom, and 2 car garage. The Kitchen has beautiful granite countertops, tile flooring and recessed lighting. The home has laminate wood flooring, a washer and dryer hookup, and central air conditioning and heating. Owners of this home can enjoy community pools, spas, and many recreational areas to host guests. This condo is walking distance to Victoria Gardens which has incredible restaurants and entertainment. This is a must see! This complex is FHA/VA Approved.
- Type:
- Single Family
- Sq.Ft.:
- 2,500
- Status:
- Active
- Beds:
- 4
- Lot size:
- 0.55 Acres
- Year built:
- 1990
- Baths:
- 3.00
- MLS#:
- IV24118166
ADDITIONAL INFORMATION
Super desirable neighborhood north of the 210 with a 1/2 acre lot, great schools, low tax rate and close to everything. This high-end remodeled home has been expertly redesigned with a gorgeous kitchen family room combo, the kitchen is upgraded with beautiful quartz counters, large island, separate work station with additional sink, large walk-in pantry, stainless appliances, self closing cabinets & drawers, bright natural light all overlooking the sparkling in ground pool/spa/waterfall. This home has 4 bdrms with 1 bdrm on the ground floor along with a full bath on the ground floor. 3 full baths are fully remodeled with taste and elegance. The large master retreat has a huge bathroom with dual quartz sinks, full length custom mirror, walk-in shower, soaking tub, water closet and walk in closet. The master suite has a large walk out balcony that over looks the pool & landscaping. Enjoy the 3 car garage with high-end back-lit glass panel doors and ample parking on the concrete driveway and space to integrate RV parking. Brand new remodeled pool & spa with pebble tech and waterfalls. Brand new landscaping. TRADE-INS AND SELLER FINANCING CONSIDERED.
- Type:
- Single Family
- Sq.Ft.:
- 1,770
- Status:
- Active
- Beds:
- 4
- Lot size:
- 0.16 Acres
- Year built:
- 1969
- Baths:
- 3.00
- MLS#:
- TR24116156
ADDITIONAL INFORMATION
Amazing opportunity to own a turn key home within the Etiwanda School District. Sitting near the end of quiet cul-de-sac, you will enjoy unrivaled privacy and tranquility. Total square footage is 1,910 with non-permitted existing room addition. The house was completely remodeled over the last seven years. Remodel includes 3 bathrooms, 4 bedrooms, kitchen, and landscape front and back. New exterior paint. New flooring and baseboards throughout. Solid wood doors on every bedroom and bathroom. Canned lighting installed in every room. New garage door with new motor. High end appliances in the kitchen with wine refrigerator and six burner dual fuel range. The primary suite bathroom boasts Bianco Orion marble tiling from floor to ceiling with dual shower heads. The vanity, medicine cabinets, and sconce lights are from West Elm & Pottery Barn. The second bathroom shower presents Carrara Bianco marble subway tiles with Nero Marquina hexagon floor tiles. The kitchen backsplash is made of Nero marble mosaic tiles. The third bathroom has handmade black fleur cement tiles with glass subway tiles. Low maintenance backyard with artificial grass with separate gated gardening area. PEX piping was installed in 2019 with a new water heater. All sewage lines were recently replaced. This home was put together for long term ownership and enjoyment.
- Type:
- Single Family
- Sq.Ft.:
- 3,805
- Status:
- Active
- Beds:
- 5
- Lot size:
- 0.19 Acres
- Year built:
- 2007
- Baths:
- 4.00
- MLS#:
- TR24101224
ADDITIONAL INFORMATION
Huge price improvement!A view wonder! A resort-like location with no homes in front and back! This stunning 3,805 sqft estate with breathtaking views of the mountains and city lights is now on the market. Located in the prestigious Rancho Etiwanda Estate, a security-enhanced gated community with a patrol car, this 5-bedroom, 4-bathroom home offers spaces for a large family. 3 car garage and wide driveway could park up to 6 cars. There are 2 balconies, one in front and one in the back to complement the unobstructed views of the mountain and valley lights. Inside, you will see 9-foot ceiling on both floors. The left side features a cozy family room, while the right side boasts a formal dining room connected to the kitchen through a butler's pantry. The home opens up to a great room combining the kitchen and living room, creating a spacious and inviting area. The gourmet kitchen is equipped with a center island, granite countertops, built-in microwave, double oven, stovetop, dishwasher, garbage disposal, and abundant cabinetry. Sliding doors extend the living space to the backyard, which includes a BBQ island—ideal for summer gatherings while enjoying the twinkling lights of San Gabriel Valley. You can enjoy the July 4th fireworks right in your backyard. Organic fruit lovers would be thrilled to see fruit trees like Jujubee, guava, pomegranate, orange, fig decorated in front and back yard. A gas fire pit will bring warmness to these chill nights. The downstairs bedroom and full bath offer convenience for guests or elderly family members. Additionally, there is an individual laundry room located downstairs. Upstairs, you'll find four spacious bedrooms and a large loft. The master bedroom features a 2nd balcony with valley views, while the loft can serve as a game room or entertainment center. For outdoor enthusiasts, the North Etiwanda Preserve is right behind the community, offering excellent hiking trails and waterfalls. Families are drawn to this community for its top-tier schools, boasting impressive 9/9/9 ratings. This estate is perfect for those seeking luxury living with beautiful surroundings and excellent amenities. Victoria Gardens, the city's lifestyle hub, is just 5 minutes away, while Ontario Mills and Ontario Airport are about a 15-minute drive. Additionally, the city will host the starting station for Brightline West, the nation's first multi-state high-speed train connecting Los Angeles and Las Vegas.

Rancho Cucamonga Real Estate
The median home value in Rancho Cucamonga, CA is $729,600. This is higher than the county median home value of $522,500. The national median home value is $338,100. The average price of homes sold in Rancho Cucamonga, CA is $729,600. Approximately 60.18% of Rancho Cucamonga homes are owned, compared to 35.83% rented, while 3.99% are vacant. Rancho Cucamonga real estate listings include condos, townhomes, and single family homes for sale. Commercial properties are also available. If you see a property you’re interested in, contact a Rancho Cucamonga real estate agent to arrange a tour today!
Rancho Cucamonga, California 91739 has a population of 173,946. Rancho Cucamonga 91739 is less family-centric than the surrounding county with 32.96% of the households containing married families with children. The county average for households married with children is 33.94%.
The median household income in Rancho Cucamonga, California 91739 is $97,046. The median household income for the surrounding county is $70,287 compared to the national median of $69,021. The median age of people living in Rancho Cucamonga 91739 is 36.9 years.
Rancho Cucamonga Weather
The average high temperature in July is 92.9 degrees, with an average low temperature in January of 42.7 degrees. The average rainfall is approximately 19.1 inches per year, with 0 inches of snow per year.
