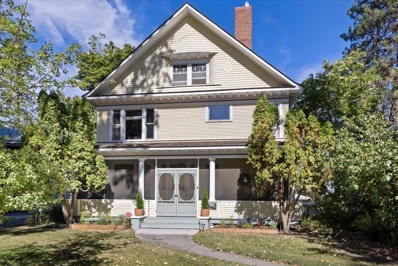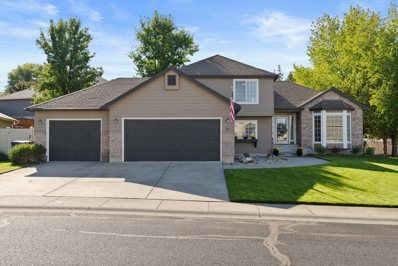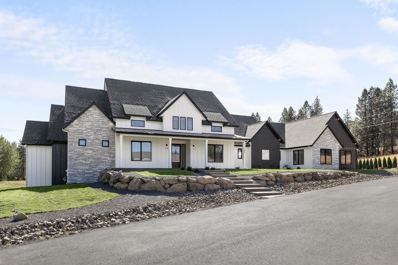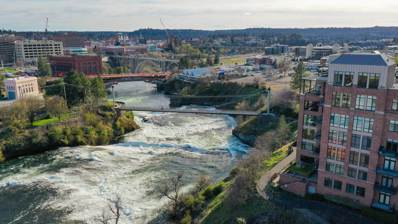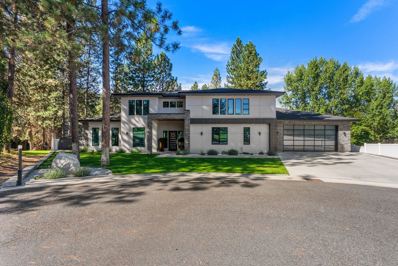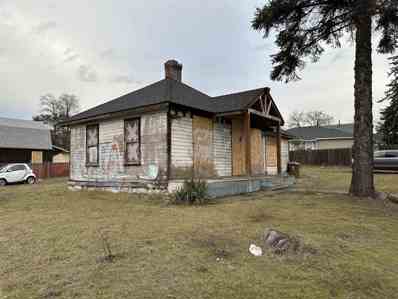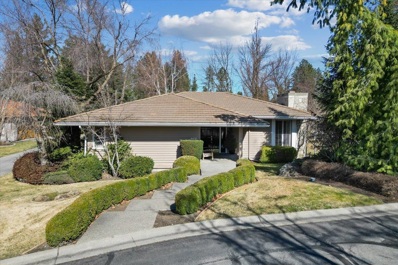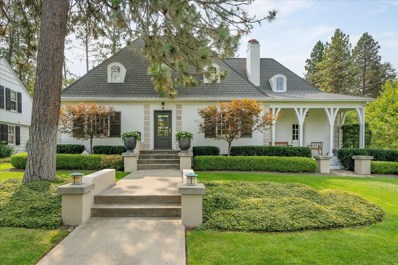Spokane WA Homes for Sale
$700,000
1806 W 9th Ave Spokane, WA 99204
- Type:
- Single Family
- Sq.Ft.:
- 5,045
- Status:
- Active
- Beds:
- 4
- Lot size:
- 0.19 Acres
- Year built:
- 1889
- Baths:
- 4.00
- MLS#:
- 202423522
- Subdivision:
- Cliff Cannon Historic District
ADDITIONAL INFORMATION
Impeccably restored Victorian! Beautiful old-world style with modern amenities throughout. Situated in the 9th Ave. National Register Historic District this exquisite home offers 4 bed/3.5 baths with 2 primary suites in a comfortable 2700 sq ft of fully finished living space! Inviting French Doors into a screened-in front porch welcomes you into 10 Ft. ceilings with a beautiful grand staircase, living and dining rooms with natural woodwork, leaded stained-glass windows; pocket doors, built-in benches, original mahogany fireplace with new gas insert. Remastered kitchen with slate tile floors, granite counter tops, tile backsplash, white cabinetry, 1929 Roper retrofitted gas stovetop, SS double ovens. 2nd floor includes 3 separate bedrooms and 2 bathrooms (currently 2 combined as a suite). Convenient laundry on 2nd floor & basement. Endless possibilities on the 3rd floor and the walkout basement for a family/rec, kids playroom or a potential Apartment! Spacious 1 car detached garage & 1 car garage under home.
- Type:
- Single Family
- Sq.Ft.:
- 1,536
- Status:
- Active
- Beds:
- 3
- Lot size:
- 0.11 Acres
- Year built:
- 1953
- Baths:
- 1.00
- MLS#:
- 202423503
ADDITIONAL INFORMATION
POSSIBLE CONTRACT SALE with 15% down! Right in the heart of Shadle Park. Near bus route, Shadle Park Shopping Center and high school, Franklin Park, and Shadle library. FRESH REMODEL! ALL flooring, doors and painted surfaces new. 200 amp service - newer furnace Newer roof, newer energy-efficient windows, and siding. Detached oversized one car garage/shop and carport with Alley access. Possible contract sale with 15% down and approved credit 650 up.
- Type:
- Single Family
- Sq.Ft.:
- 1,913
- Status:
- Active
- Beds:
- 3
- Lot size:
- 0.17 Acres
- Year built:
- 1930
- Baths:
- 2.00
- MLS#:
- 202423496
ADDITIONAL INFORMATION
Discover this charming 1.5-story home in Spokane! Features include box beam ceilings in the dining room, laminate flooring, vinyl windows, and main floor laundry. The spacious main floor bedroom has double closets and a deck access. The kitchen offers a stylish tile backsplash, pantry, and all appliances included. The updated bathroom has a beautiful vanity, while upstairs you’ll find large closets, a half bath, a good-sized bedroom, and a smaller non-conforming bedroom ideal for an office. The basement offers storage potential. Recent upgrades include a new roof (2019) and hot water heater (2018). Enjoy a one-car attached garage, a fenced backyard with berry bushes, and right next door to Parkwater Park!
- Type:
- Single Family
- Sq.Ft.:
- 1,200
- Status:
- Active
- Beds:
- 3
- Lot size:
- 0.15 Acres
- Year built:
- 1908
- Baths:
- 2.00
- MLS#:
- 202423490
ADDITIONAL INFORMATION
Welcome to your dream home! This beautifully remodeled 3-bedroom, 2-bathroom house combines modern elegance with comfortable living. As you step inside, you’ll be greeted by an open-concept layout that floods the space with natural light. The spacious living area features brand-new floors, while the gourmet kitchen boasts stainless steel appliances, quartz countertops, and a chic tile backsplash. Each bedroom offers ample space and plush carpeting, ensuring a cozy retreat, and the bathrooms have been tastefully updated with stylish fixtures and luxurious finishes. Step outside to discover a private backyard oasis, perfect for entertaining or relaxing after a long day. The back yard is ideal for summer barbecues, while the lush landscaping provides a serene atmosphere. Located in a friendly neighborhood with convenient access to parks, schools, and shopping, this home is not just a place to live, but a lifestyle. This is a short sale. Please allow longer than normal communication times.
$899,000
1849 W Summit Pkwy Spokane, WA 99201
- Type:
- Single Family
- Sq.Ft.:
- 2,400
- Status:
- Active
- Beds:
- 4
- Year built:
- 2013
- Baths:
- 5.00
- MLS#:
- 202423460
- Subdivision:
- Kendall Yards
ADDITIONAL INFORMATION
This end unit townhome has lots of light and tons of room! If you enjoy Kendall Yards and all it has to offer, it is so much better when you live here! And, 3 of the bedrooms have their own ensuite! This home has views from almost every window and both decks and the views into downtown are just amazing! The open floor plan kitchen, dining, living rooms is great for entertaining and just relaxing. On nights you don't feel like cooking dinner, you are just a quick walk to great restauants and wineries. Call your favorite agent for a showing today!
$185,000
2121 E Upriver Dr Spokane, WA 99207
- Type:
- Condo
- Sq.Ft.:
- 986
- Status:
- Active
- Beds:
- 2
- Year built:
- 1974
- Baths:
- 1.00
- MLS#:
- 202423439
ADDITIONAL INFORMATION
Top corner unit in Edgewater Village on Spokane River! I dream of Jeannie meets low maintenance living in this centrally located condo. Bedrooms with huge footprint feature double closets and primary has a jack and jill door to bathroom. Enjoy beautiful river walks just outside your door, or pool views from your balcony. Statement stone fireplace makes for striking interior design options. Full laundry room- no stackables here!- and large entry way keep you organized and allow for extra storage. HOA covers pool, sauna, W/S/G, ground maintenance, rec room, common area lighting, parking lot permitting (2 spaces per unit), & snow removal all for nearly half the cost of comparable Spokane condos! Move in or continue with current tenant- book your showing today!
- Type:
- Single Family
- Sq.Ft.:
- 3,804
- Status:
- Active
- Beds:
- 5
- Lot size:
- 0.3 Acres
- Year built:
- 2017
- Baths:
- 3.00
- MLS#:
- 202423426
- Subdivision:
- Elk Ridge Heights
ADDITIONAL INFORMATION
Welcome to Elk Ridge Heights, Spokane Valley's premier gated community! This meticulously maintained daylight rancher sits on a corner, fenced lot with breathtaking territorial views. Step inside to discover the Pine Ridge plan by Camden Homes, featuring vaulted ceilings and beautiful wood floors. The great room concept layout offers a seamless blend of style and functionality. The kitchen boasts a sleek black matte stainless steel appliance suite and a custom barn-door walk-in pantry. The primary suite is a true retreat, complete with a double vanity and dual walk-in closets. The fully finished daylight walk-out lower level includes a wet bar and wine cooler, providing ample space for entertainment. You'll appreciate the custom window treatments throughout and the fully landscaped yard. Enjoy outdoor living on the stunning covered deck, with stairs leading down to the fenced backyard. The finished garage adds the final touch to this better-than-new home. Come and experience pristine living at its finest!
- Type:
- Single Family
- Sq.Ft.:
- 1,520
- Status:
- Active
- Beds:
- 3
- Lot size:
- 0.11 Acres
- Year built:
- 2022
- Baths:
- 3.00
- MLS#:
- 202423412
ADDITIONAL INFORMATION
Discover modern luxury in this stunning better than new 2-story home on the coveted Five Mile Prairie & within the Mead School District! This 2022 Markham built home comes complete with all appliances, central AC, tankless water heater, beautiful low maintenance landscaping and vinyl fenced yard. The main floor boasts a spacious living room, gourmet kitchen, dining space, half bath and laundry room. Bright and inviting kitchen offers quartz counters, SS appliances including gas range, island and pantry. Upstairs, the primary bedroom features an attached 3/4 bath with ample storage. 2 more spacious bedrooms both with walk-in closets and full bath complete the second floor. Relax and entertain on the back deck conveniently located just off the kitchen. Home includes water softener, finished garage w/ opener, blinds throughout, gate access and space for shed in the backyard and so much more. Low HOA $150/yr. Close to Sky Prairie Park, restaurants and shopping. This absolute turnkey home won’t disappoint!
$622,500
812 E Brierwood Ln Spokane, WA 99218
- Type:
- Single Family
- Sq.Ft.:
- 2,939
- Status:
- Active
- Beds:
- 4
- Lot size:
- 0.25 Acres
- Year built:
- 1998
- Baths:
- 3.00
- MLS#:
- 202423408
- Subdivision:
- West Glen
ADDITIONAL INFORMATION
Welcome to a picture perfect neighborhood in the Mead School District. With new exterior paint, this stunning 4-level home offers 4 bedrooms, 3 bathrooms and a 3 car garage great for the car enthusiast and plenty of storage. Everyone can spread out in this home over multiple living areas. Cozy up next to the fire whether you're more of an inside or backyard entertainer. You'll love this outdoor space with a large deck, and more expansive patio with a built in fire pit too. There's even room for some sweat equity with an unfinished basement to add that theatre you've been dreaming up. Located in the West Glen community, you'll enjoy easy access to the new North Freeway and other major amenities. Here you're just minutes from convenience and restaurants, and bigger stores like Costco and Fred Meyer. Everything you need is on your way home!
- Type:
- Single Family
- Sq.Ft.:
- 3,695
- Status:
- Active
- Beds:
- 4
- Lot size:
- 0.59 Acres
- Year built:
- 2024
- Baths:
- 4.00
- MLS#:
- 202423391
- Subdivision:
- Honeycomb Springs
ADDITIONAL INFORMATION
Featured in the '24 Fall Festival of Homes, this 3,700 sf single level custom home sits in the high end South Valley neighborhood of Honeycomb Springs. Every decision was thoughtfully made and compliments the abundance of natural light, a 17 ft entryway, floor to ceiling venetian plastered gas fireplace and high end amenities that will lead to an exquisite living experience. There are 4 bedrooms (3 of them suites), 4 bathrooms, a game room and a large chef’s kitchen complete with double islands, double ovens, double dishwashers and a large walk-in butlers pantry. The primary suite includes a large soaking tub and steam shower. Every closet includes a closet system built with organization in mind. Nearly 20 ft of accordion doors open up to your back patio where you’ll find a second kitchen and natural landscape that makes it easy to restore, relax and entertain. You are 12 minutes to I-90 and 1 min to Craft and Gather yet by the peace and quiet surrounding, it makes you feel like you are in the country.
$375,000
2005 E Dalke Ave Spokane, WA 99208
- Type:
- Single Family
- Sq.Ft.:
- 1,820
- Status:
- Active
- Beds:
- 6
- Lot size:
- 0.14 Acres
- Year built:
- 1957
- Baths:
- 2.00
- MLS#:
- 202423400
ADDITIONAL INFORMATION
Move in ready, everything has been updated! This stunning 6-bed 2-bath home has undergone a complete transformation. Brand new roof, updated plumbing, new electrical system and panel, fresh paint inside and out, and upgraded lighting will ensure peace of mind and hassle free living for years to come. Beautifully refinished original hardwood flooring, vinyl windows, and central AC to keep you cool in the summer. Downstairs is completely remodeled with an exquisite 3/4 bathroom, new carpet, 3 bedrooms, and a plenty of storage in the large utility room. Hardboard siding and brick accents create a timeless appeal. Paved alley access leads to an oversized 2 car garage including power and 30' RV parking area. All that's left is to move in!
$1,800,000
820 N Post St Spokane, WA 99201
- Type:
- Condo
- Sq.Ft.:
- n/a
- Status:
- Active
- Beds:
- 3
- Year built:
- 2007
- Baths:
- 3.00
- MLS#:
- 202423396
- Subdivision:
- Upper Falls Condominium
ADDITIONAL INFORMATION
Enjoy the views and entertainment from this luxurious condo located within walking distance to Riverfront Park, Podium, the Stadium and the Spokane Arena features three bedrooms and three bathrooms, including two primary suites that offer additional privacy and comfort. The kitchen features elegant granite countertops & modern stainless-steel appliances, lending a touch of sophistication to the space. Additionally, the kitchen's floating island allows for comfortable work or hosting, while the open layout flows seamlessly into the living and dining room. Soak in the abundance of natural light in this special corner unit that has a private patio and an additional deck in the heart of the city's cultural district. This condo offers the perfect blend of comfort, convenience, & style. Amongst the high-end finishes, this condo's views of Spokane Falls and downtown Spokane are next to none. This property offers an elevated lifestyle for those seeking to be close to it all with modern amenities & two parking spots!
- Type:
- Single Family
- Sq.Ft.:
- 1,669
- Status:
- Active
- Beds:
- 3
- Lot size:
- 0.16 Acres
- Year built:
- 2024
- Baths:
- 2.00
- MLS#:
- 202423388
- Subdivision:
- Tangle Ridge
ADDITIONAL INFORMATION
Introducing the Hamilton in Lennar's new community - Tangle Ridge! This thoughtfully designed single-story floor plan features an oversized kitchen island that serves as the heart of the home. The open layout seamlessly connects the gourmet kitchen, dining area, and Great Room. There are three spacious bedrooms, including a luxurious owner’s suite, offering a perfect retreat at the end of the day. Embrace a lifestyle of comfort and style in this low-maintenance haven! Prices, dimensions and features may vary and are subject to change. Photos are for illustrative purposes only. Home is under construction and will be complete January 2025.
$429,900
618 W Elwood Ct Spokane, WA 99218
- Type:
- Single Family
- Sq.Ft.:
- 1,726
- Status:
- Active
- Beds:
- 4
- Lot size:
- 0.23 Acres
- Year built:
- 1972
- Baths:
- 3.00
- MLS#:
- 202423358
- Subdivision:
- Fairwood Crest
ADDITIONAL INFORMATION
Location, location, location! Situated on a lovely corner cul-de-sac lot in the highly desirable Fairwood Crest community, this vintage 3-level home has been beautifully updated in all the right places, while still retaining its 1970s charm. You're guaranteed to fall in love with the fully renovated kitchen, complete with new cabinets, quartz counters, new appliances, and new hardwood flooring throughout the main level. The lower level family room and two of the bedrooms feature brand-new carpet, and the roof was just replaced in 2016, too. With an oversized lot, the fenced backyard was just made for entertaining, while shopping, restaurants, Mead Schools, and other amenities are all conveniently located nearby. You'll feel right at home in this bright and welcoming abode that comes complete with all of the appliances.
$1,320,000
11605 N Alberta Ln Spokane, WA 99218
- Type:
- Single Family
- Sq.Ft.:
- 3,805
- Status:
- Active
- Beds:
- 5
- Lot size:
- 0.42 Acres
- Year built:
- 2019
- Baths:
- 4.00
- MLS#:
- 202423343
ADDITIONAL INFORMATION
Welcome to "The Modern" on Alberta Lane, located at the end of the cul-de-sac on .42 acres and only 3 minutes from the Kalispel Golf and Country Club. This exceptional home features 18' soaring ceilings in the living room and is highlighted with a double sided custom fireplace. Off the living room is a gorgeous kitchen with European style cabinets, cafe stainless steel appliances, quartz countertops, large kitchen island, heated floors and much more. The primary suite is located on the main floor with a large en-suite bath featuring; heated floors, large walk-in closet, soaking tub, double sinks, custom cabinets, and spacious tiled shower. This 3800+ sqft home has 5 bedrooms, 4 bathrooms, a 40' deep 4-car garage, an expansive covered back deck, custom finishes tastefully designed throughout the house, and finished off with a nice outdoor fire pit area to unwind from the day.
$700,000
2120 E 33rd Ave Spokane, WA 99203
- Type:
- Single Family
- Sq.Ft.:
- 2,220
- Status:
- Active
- Beds:
- 3
- Year built:
- 2024
- Baths:
- 3.00
- MLS#:
- 202423324
- Subdivision:
- Garden District
ADDITIONAL INFORMATION
The Juniper is a farmhouse-themed, two-story home with an oversized two-car garage, an open concept main floor, a gourmet kitchen with pantry, island, and mud room, and an office/den. The second floor includes a master suite with a large walk-in closet, two secondary bedrooms, a spacious laundry room and a loft. This home is just at the final detail stage and will be complete and move in ready in 30 days. photos are of another Juniper
$340,000
2421 N Calispel St Spokane, WA 99205
- Type:
- Single Family
- Sq.Ft.:
- 2,087
- Status:
- Active
- Beds:
- 4
- Lot size:
- 0.17 Acres
- Year built:
- 1940
- Baths:
- 2.00
- MLS#:
- 202423316
ADDITIONAL INFORMATION
QUALITY REMODEL! This lovely remodeled 4 bedroom 2 bathroom home will make you want to show it off to all your friends and family. From tall ceilings, modern touches, and an open concept; you will want to come home and cozy up to the fireplace or enjoy the evenings on your oversized front porch that would be perfect for a porch swing! With 2 bedrooms on the main level and 2 on the upper level, there is plenty of space to spread out. Have you been hoping for a fully fenced and oversized yard? This is your chance with a HUGE yard ready for you to make your own. Plus a storage space and a garage- What doesn't this home have?! Not only is it beautiful, and functional but it also is conveniently located in the heart of Spokane with easy access to all directions. Don't miss your chance on this one!
$299,900
2803 N Hamilton St Spokane, WA 99207
- Type:
- Single Family
- Sq.Ft.:
- n/a
- Status:
- Active
- Beds:
- 2
- Lot size:
- 0.2 Acres
- Year built:
- 1907
- Baths:
- 1.00
- MLS#:
- 202423302
ADDITIONAL INFORMATION
Huge car count driving by on a daily basis on the corner of Hamilton and North Foothills. Zoned OR-35. Can be used for office or retail. May not be worth fixing up home (2bed/1bath with oil heat) – but it has new roof. About ½ mile from Ruby Street and only 650’ from Gonzaga Prep. Owner of property directly to the west may be willing to sell and the 22,000 sq foot property a little further to the west is currently available for sale. So, it is possible to own all property between Hamilton and Cincinnati.
- Type:
- Single Family
- Sq.Ft.:
- 3,968
- Status:
- Active
- Beds:
- 3
- Lot size:
- 0.19 Acres
- Year built:
- 1991
- Baths:
- 4.00
- MLS#:
- 202423293
- Subdivision:
- Manito Place
ADDITIONAL INFORMATION
Quality Custom Manito Place rancher! Three bedrooms, three and a half baths, living dining combo with floor to ceiling stone gas fireplace and dry bar with granite counter. Kitchen with tons of storage, pantry, granite counters, eating bar, dining nook, family room with hardwood flooring, and access to garage. Large primary suite and bath with tub and separate shower, double sinks, double walk-in closets and door to laundry room. New 50 year warranted roof installed in 2000, kitchen updated in 2005, DW new 2017. Two new hot water tanks in 2015, quality plantation shutters though out the home. The lower level has two bedrooms, each with full baths, a charming family room, wall of built-ins, and a large unfinished area. The oversized 2 car garage has space for a golf cart, and extra storage. Totally private fenced back yard!
- Type:
- Single Family
- Sq.Ft.:
- 2,263
- Status:
- Active
- Beds:
- 2
- Lot size:
- 0.27 Acres
- Year built:
- 2000
- Baths:
- 2.00
- MLS#:
- 202423356
- Subdivision:
- Woodfield Pud
ADDITIONAL INFORMATION
This one level custom built rancher was built in 2000. Having 2,263 square feet of living area, all the room sizes are generous. Just off the front entry are a formal living room and dining room. The living room has a bay window, a gas fireplace, and two clear glass leaded windows. The striking dining room has a built in hutch with lots of storage and a large counter top for serving. The kitchen is elegant with white cabinets, hard surface white and gray counter tops, and hardwood floors. The kitchen has a breakfast bar, a nook area, and a cozy family room with another gas fireplace, and built in cabinets either side of the fireplace. There is a laundry room, a mechanical room, and a walk in storage room. There is a guest bedroom with a full bath, and an owners suite with a ¾ bath and walk in closet. Off the kitchen and nook area is a good sized screened in porch. HOA dues are $450 a month and all HOA documents are available on request.
- Type:
- Single Family
- Sq.Ft.:
- 1,920
- Status:
- Active
- Beds:
- 4
- Lot size:
- 0.14 Acres
- Year built:
- 1976
- Baths:
- 2.00
- MLS#:
- 202423236
ADDITIONAL INFORMATION
Welcome to this stunning newly remodeled 4-bedroom, 2-bathroom home, where modern elegance meets comfortable living. From the moment you enter, you'll be captivated by the open-concept floor plan, featuring expansive living spaces, gleaming hardwood floors, and abundant natural light. The gourmet kitchen is a highlight, equipped with new countertops, stainless steel appliances perfect for both everyday meals and entertaining. Each of the four generously sized bedrooms offers fresh paint and new flooring, with the master suite boasting a walk-in closet and a luxurious en-suite bathroom. Step outside to your private backyard oasis, complete with a new deck ideal for relaxation and outdoor gatherings. The home also includes updated HVAC, electrical, and plumbing systems, ensuring move-in readiness and peace of mind. Situated in a desirable neighborhood with easy access to schools, parks, shopping, and dining, this meticulously remodeled home.
$265,000
818 W Gordon Ave Spokane, WA 99205
- Type:
- Single Family
- Sq.Ft.:
- 1,366
- Status:
- Active
- Beds:
- 1
- Lot size:
- 0.13 Acres
- Year built:
- 1912
- Baths:
- 1.00
- MLS#:
- 202423274
ADDITIONAL INFORMATION
Charming Garland bungalow nestled in a tree-lined neighborhood with peek-a-boo views of South Spokane! This home boasts beautiful original hardwood floors, a spacious living room, and a formal dining area. The quaint kitchen retains its original cabinets with ample storage. The primary bedroom offers double closets and abundant natural light, while the darling bathroom features a clawfoot tub and plenty of drawer space. Enjoy the convenience of main floor laundry, vinyl windows, a newer furnace, and a 200 Amp breaker panel. The unfinished basement, complete with an egress window, is perfect for expansion. Outside, a 1.5-car garage off the paved alley, a storage shed, and off-street parking provide added convenience. Tons of potential for sweat equity—don't miss out on this solid home!
$1,450,000
2610 S Dishman Mica Rd Spokane, WA 99206
- Type:
- Mobile Home
- Sq.Ft.:
- 2,745
- Status:
- Active
- Beds:
- 3
- Lot size:
- 1.57 Acres
- Year built:
- 2009
- Baths:
- 2.00
- MLS#:
- 202423263
ADDITIONAL INFORMATION
PRIME Spokane Valley location zoned Corridor Mixed Use (CMU); allows for light manufacturing, retail, multifamily, and offices along major transportation corridors. This 1.57 acres has over 350' of frontage on high-exposure Dishman-Mica Road. Property is currently a residential setup with a beautiful triple wide manufactured Marlette home, landscaped yard, attached 2 car garage, and a 40x40 shop with 10' door. Great potential setup for prep/housing accommodations while developing, or small business setup as-is. RR tracks at back of property run 2x daily. Site is 1.6 miles south of Sprague Ave & Appleway Blvd, and 3.6 miles from I-90 access.
$287,900
2924 E Euclid Ave Spokane, WA 99207
- Type:
- Single Family
- Sq.Ft.:
- 2,112
- Status:
- Active
- Beds:
- 3
- Lot size:
- 0.17 Acres
- Year built:
- 1949
- Baths:
- 1.00
- MLS#:
- 202423260
ADDITIONAL INFORMATION
The possibilities are endless! Check out this three bed one bath rancher with a huge living room on the main floor. Large brick fireplace for those cozy fall evenings. The backyard space is private with a large covered patio, and a sprinkler system to take care of all your outdoor watering needs. It’s got a newer, hot water heater and high-efficiency gas furnace. A large 30x24 detached garage for all of your toys and projects. The property also comes with a conex container for additional storage. Basement bedroom is non-conforming, however, there is an outdoor entrance to the basement. The ally behind has been permanently vacated, it is privately gated for the first two homes. Please look past the leftovers from the estate sale, they will be removed ASAP.
$1,650,000
706 E Plateau Rd Spokane, WA 99203
- Type:
- Single Family
- Sq.Ft.:
- 4,391
- Status:
- Active
- Beds:
- 4
- Lot size:
- 0.39 Acres
- Year built:
- 1941
- Baths:
- 3.00
- MLS#:
- 202423255
- Subdivision:
- Manitopark
ADDITIONAL INFORMATION
French Eclectic Elegance: This exquisite Rockwood home embodies the perfect blend of old house charm & modern comfort. Sophisticated ambiance invites refined living.Close to Hutton School & Manito Park, featuring three upper-level bdrms, a non-egress lower-level bdrm & a dedicated office. Luxurious Italian marble, built-ins & dormer windows elevate the space.The heart of the home boasts a chef's kitchen equipped with top-of-the-line appliances, complemented by stunning soapstone countertops, custom zinc surfaces and handcrafted Mongolian tiles that add an artisanal touch. The thoughtful design includes an expansive pantry to support culinary and entertaining needs. The open layout flows seamlessly into a spacious family room addition, where casual dining takes center stage in a turret set against a backdrop of natural light spilling in from large windows that overlook a lush backyard. Here, outdoor entertaining is effortless with an oversized corner lot featuring a basketball court & charming cedar She Shed.

Listings courtesy of Spokane Realtors as distributed by MLS GRID. Based on information submitted to the MLS GRID as of {{last updated}}. All data is obtained from various sources and may not have been verified by broker or MLS GRID. Supplied Open House Information is subject to change without notice. All information should be independently reviewed and verified for accuracy. Properties may or may not be listed by the office/agent presenting the information. Properties displayed may be listed or sold by various participants in the MLS. The data relating to real estate for sale on this website comes in part from the IDX program of the Spokane Association of REALTORS®. The IDX information is provided exclusively for consumers' personal, non-commercial use and may not be used for any purpose other than to identify prospective properties consumers may be interested in purchasing. Copyright 2024 Spokane Association of REALTORS®. All rights reserved.
Spokane Real Estate
The median home value in Spokane, WA is $449,950. This is higher than the county median home value of $385,700. The national median home value is $338,100. The average price of homes sold in Spokane, WA is $449,950. Approximately 53.59% of Spokane homes are owned, compared to 40.58% rented, while 5.83% are vacant. Spokane real estate listings include condos, townhomes, and single family homes for sale. Commercial properties are also available. If you see a property you’re interested in, contact a Spokane real estate agent to arrange a tour today!
Spokane, Washington has a population of 225,709. Spokane is less family-centric than the surrounding county with 27.98% of the households containing married families with children. The county average for households married with children is 30.49%.
The median household income in Spokane, Washington is $56,977. The median household income for the surrounding county is $64,079 compared to the national median of $69,021. The median age of people living in Spokane is 36.4 years.
Spokane Weather
The average high temperature in July is 83.5 degrees, with an average low temperature in January of 24 degrees. The average rainfall is approximately 17.2 inches per year, with 43.9 inches of snow per year.
