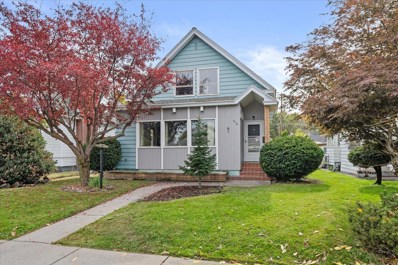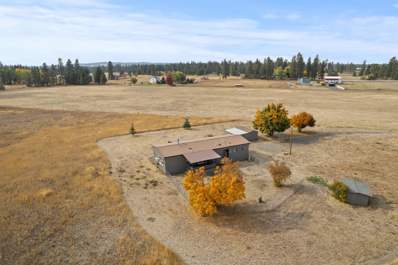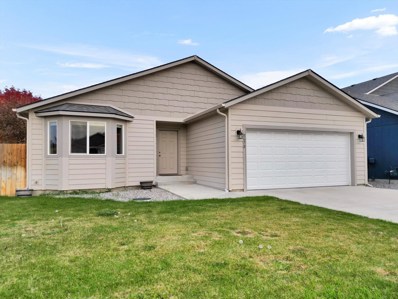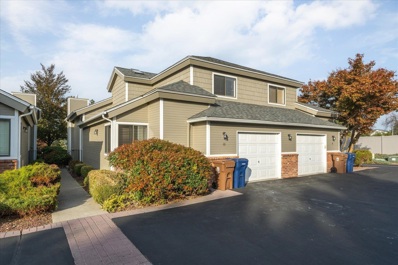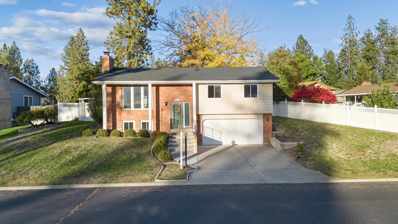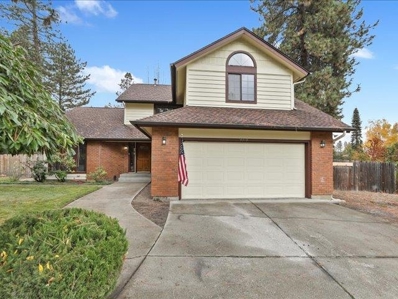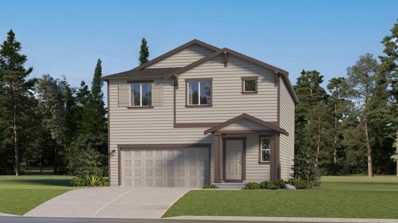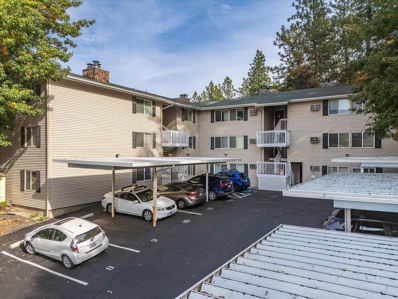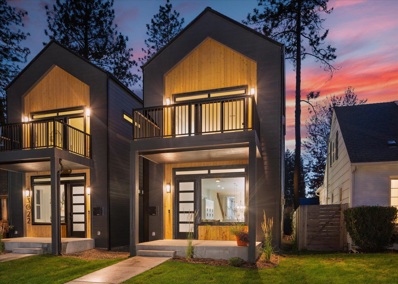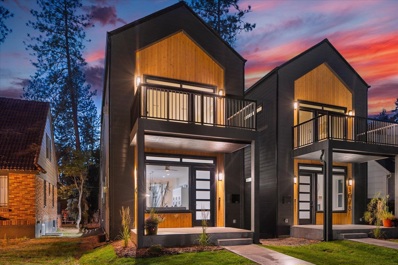Spokane WA Homes for Sale
$325,000
416 E Ermina Ave Spokane, WA 99207
- Type:
- Single Family
- Sq.Ft.:
- 2,008
- Status:
- Active
- Beds:
- 3
- Lot size:
- 0.14 Acres
- Year built:
- 1906
- Baths:
- 2.00
- MLS#:
- 202424698
ADDITIONAL INFORMATION
Charming East Central Home! Just a few blocks north of Gonzaga University, this centrally located gem offers convenience and charm. From the curb, its adorable exterior draws you in, and once inside, you'll be impressed by the light and airy feel. The spacious living and dining areas flow seamlessly into a well-designed kitchen, perfect for cooking and meal prep. The main floor also features a cozy bedroom. Upstairs, you'll find a unique split bath with a separate commode and shower, an additional living area, and two more bedrooms, all with fresh new carpet. Outside, the fully fenced, irrigated backyard offers a park-like retreat, complete with an off-alley garage. With quick access to Hamilton and Division, shopping and dining are just minutes away!
- Type:
- Single Family
- Sq.Ft.:
- n/a
- Status:
- Active
- Beds:
- 2
- Lot size:
- 0.16 Acres
- Year built:
- 1938
- Baths:
- 1.00
- MLS#:
- 202424672
ADDITIONAL INFORMATION
HUD Home In Millwood– A Great Opportunity! This 637 sq.ft. (per HUD appraisal) cozy bungalow offers 2 bedrooms and 1 bathroom. Located in the desirable Millwood neighborhood, the bungalow sits on a corner lot with mature shade trees, creating a peaceful retreat. S
$299,900
4521 W Hallett Rd Spokane, WA 99224
- Type:
- Mobile Home
- Sq.Ft.:
- 1,464
- Status:
- Active
- Beds:
- 3
- Lot size:
- 2.8 Acres
- Year built:
- 1972
- Baths:
- 2.00
- MLS#:
- 202424670
ADDITIONAL INFORMATION
3 beds / 2 baths on 2.8 acres with extra equipment shed and fenced backyard. I love the deck on the front and then a covered deck off the back. Front family room has a pellet stove and large windows, and is so cozy with views! 2 newer AC wall units throughout home. Primary suite includes an on-suite with walk in closet and vanity area. 2 options for dining rooms with built ins, or 2 options for family rooms. Good size kitchen nice counter space and appliances. Beautiful outdoor open spaces to look at through all windows and off the deck. Country living at it's best for a affordable price under 300K!
- Type:
- Condo
- Sq.Ft.:
- 1,598
- Status:
- Active
- Beds:
- 1
- Year built:
- 1909
- Baths:
- 1.00
- MLS#:
- 202424653
- Subdivision:
- Morgan Lofts
ADDITIONAL INFORMATION
Discover historic charm and modern luxury in this sought-after 1 bedroom, 1 bathroom condo in the iconic Morgan Building. With nearly 1600 square feet, it offers an open concept design, ideal for entertaining and everyday living. The kitchen features a large island, granite countertops, and stainless steel appliances. Hardwood floors add elegance, while the spacious living area, complete with a cozy fireplace and three walls of windows, invites abundant natural light. Enjoy urban living with unparalleled walkability to Riverfront Park, restaurants, shopping, entertainment, the Centennial Trail, and the Spokane River. Assigned secure garage parking and a storage unit are included. The HOA covers water, sewer, garbage, gas, and electricity for a maintenance-free lifestyle. Experience the best of city living in this extraordinary downtown Spokane condo.
$490,000
4004 W Taft Dr Spokane, WA 99208
- Type:
- Single Family
- Sq.Ft.:
- 3,600
- Status:
- Active
- Beds:
- 5
- Lot size:
- 0.37 Acres
- Year built:
- 1964
- Baths:
- 4.00
- MLS#:
- 202424647
ADDITIONAL INFORMATION
Welcome to this spacious 5-bed, 4-bath home on an elevated corner lot in the desirable Five Mile area of Spokane. Enjoy outdoor living with a large patio and refreshing pool, perfect for entertaining or relaxing. Inside, you’ll find generous living spaces and a well-equipped kitchen. With 42 solar panels, this home offers energy efficiency and reduced utility costs, all while maintaining modern comfort. Located just minutes from shopping, dining, and top-rated schools, this home combines convenience with upscale living in one of Spokane’s most sought-after neighborhoods. Don’t miss your chance to own this beautiful home—schedule your private tour today!
- Type:
- Condo
- Sq.Ft.:
- n/a
- Status:
- Active
- Beds:
- 1
- Lot size:
- 0.01 Acres
- Year built:
- 1904
- Baths:
- 1.00
- MLS#:
- 202424619
ADDITIONAL INFORMATION
Condo #301 is a great south facing 1 bedroom featuring three windows and an ensuite bathroom! Step outside and find yourself within walking distance to Spokane's finest attractions. Enjoy the aroma of freshly baked goods from nearby bakeries, explore the unique finds in independent bookstores, catch live performances at local music venues, or unwind in the natural beauty of Riverfront Park and the Spokane River.
$424,900
7221 E 13th Ave Spokane, WA 99212
- Type:
- Single Family
- Sq.Ft.:
- 1,412
- Status:
- Active
- Beds:
- 3
- Lot size:
- 0.11 Acres
- Year built:
- 2019
- Baths:
- 2.00
- MLS#:
- 202424602
- Subdivision:
- Taylor Cottages
ADDITIONAL INFORMATION
Welcome to this picture perfect 1 level home featuring 3 beds and 2 baths. Spacious living room with vaulted ceilings, LVP flooring, fresh paint, and a cozy gas fireplace. Kitchen boasts Quarts countertops, tile back splash, self close cabinets and drawers, and a gorgeous tiered island. The spacious and bright Primary bedroom features two walk in closets, plus a full bathroom with a double vanity. All appliances including washer/dryer stay. Outside boasts Hardboard siding, rain gutters, and a full sprinkler system with drip lines. Beautiful covered back patio with can lighting, sun shades, TV, and misters for those hot days. Vinyl back fence with gate plus mature flower beds. Attached 2 car garage with sturdy shelving, plus an extra refrigerator and freezer. Ring doorbell, security cameras, and lawn grooming tools (mower, weed eater, and blower) stay with the home. Only blocks away from Edgecliff and Dishman Hills Park. Turn key home looking for its new owner!
$379,900
1625 W Kiernan Ave Spokane, WA 99205
- Type:
- Single Family
- Sq.Ft.:
- 1,800
- Status:
- Active
- Beds:
- 4
- Lot size:
- 0.12 Acres
- Year built:
- 1953
- Baths:
- 2.00
- MLS#:
- 202424599
ADDITIONAL INFORMATION
Fantastic Shadle Park Rancher! This 4 Bedroom / 2 Bathroom Updated Home Features: New Paint and Flooring, a Bright Living Room, Spacious Kitchen with Natural Wood Cabinets, Pantry & Eating Area. The Basement Features a Family Room, 2 Bedrooms (both Egress), Full Bathroom & Large Laundry Room and Storage. There is also a Gas Furnace and Central AC. You’ll love the Covered Back Patio and the 24 x 24 - 2 Car Garage / Shop along with the 6’ Privacy Vinyl Fully Fenced Backyard. There is also No Maintenance Vinyl Siding and Windows. This Home is also Close to the Garland Business District, Downriver Golf Course, Riverside State Park, VA Medical Center and Dwight Merkel Sports Complex. Don’t Miss this Wonderful Opportunity!
$484,000
2002 W Jay Ave Spokane, WA 99208
- Type:
- Single Family
- Sq.Ft.:
- 2,041
- Status:
- Active
- Beds:
- 3
- Lot size:
- 0.22 Acres
- Year built:
- 2016
- Baths:
- 3.00
- MLS#:
- 202424603
ADDITIONAL INFORMATION
Welcome to your dream home in the highly sought-after 5 Mile area! This beautiful residence, built in 2016, offers 3 spacious bedrooms, 2.5 bathrooms, and over 2,000 sq. ft. of open-concept living space. Sitting on nearly a third of an acre, the fully fenced backyard provides plenty of space for outdoor activities and relaxation. The home also features a 2-car garage for added convenience. Located in the esteemed Mead School District, this home is perfect for families or anyone looking for a great community. Don’t miss your chance—schedule your showing today!
$429,950
8670 N Oak St Spokane, WA 99208
- Type:
- Single Family
- Sq.Ft.:
- 1,199
- Status:
- Active
- Beds:
- 2
- Lot size:
- 0.17 Acres
- Year built:
- 2020
- Baths:
- 2.00
- MLS#:
- 202424585
ADDITIONAL INFORMATION
This 2-bedroom, 2-bathroom home is ideally located just 1 mile from Prairie View Elementary School. The 1199 sf rancher features an open floor plan, a great room, a 2-car garage, and a back deck, offering a convenient and comfortable living space. The low-maintenance hardboard siding ensures that the exterior is durable and easy to upkeep, making these homes a practical and appealing choice.
- Type:
- Condo
- Sq.Ft.:
- 455
- Status:
- Active
- Beds:
- 1
- Year built:
- 1904
- Baths:
- 1.00
- MLS#:
- 202424586
ADDITIONAL INFORMATION
Condo #301 at The Armstrong Condos and Lofts features beautiful south facing light and a large ensuite bathroom. This one bedroom unit will be comfortable for cooking, relaxing, and enjoying your best life in Downtown Spokane! Picture a dramatic light fixture hanging from the soaring ceilings in the full bathroom! Personalize this unit with art, vintage finds, and your own plants!
$399,000
1218 E 30th Ave Spokane, WA 99203
- Type:
- Single Family
- Sq.Ft.:
- 1,699
- Status:
- Active
- Beds:
- 2
- Year built:
- 1989
- Baths:
- 3.00
- MLS#:
- 202424563
ADDITIONAL INFORMATION
Beautiful condo conveniently located in small enclave of (12) condo properties. Two bedrooms, 2.5 bathrooms, nicely updated. Desirable open floor plan with main floor primary suite, main floor laundry, gas fireplace, vaulted ceilings, granite counter tops, hickory cabinets and stainless appliances. The second floor has a spacious loft (ideal office/library area), bedroom, full bath and ceiling fan. You are sure to enjoy the convenience of the attached oversized on car garage. This unit boasts a newer CAC unit, newer washer and dryer and the hot water tank is approximately one month old. The exterior shines with newer paint, roof and a solid deck off the dining room. Don't miss this rare opportunity to own your very own condo in this most desirable location on Spokane's south hill.
- Type:
- Single Family
- Sq.Ft.:
- 2,283
- Status:
- Active
- Beds:
- 4
- Lot size:
- 0.19 Acres
- Year built:
- 1983
- Baths:
- 3.00
- MLS#:
- 202424559
- Subdivision:
- Pacific Park 2nd Addition
ADDITIONAL INFORMATION
WELCOME to this beautiful 4 bedroom, 3 bath home in a highly desirable Indian Trail neighborhood. New paint and carpet throughout! Enjoy cooking in the beautifully updated kitchen with granite counters and stainless appliances. Primary suite includes dual closets and 3/4 bath. The fully finished lower-level features a large family room with fireplace, a non-egress bedroom, 3/4 bath and a huge laundry room. Entertain on the covered deck and large back yard.
$1,100,000
5710 S Savannah Ln Spokane, WA 99223
- Type:
- Single Family
- Sq.Ft.:
- 4,704
- Status:
- Active
- Beds:
- 4
- Lot size:
- 0.39 Acres
- Year built:
- 1999
- Baths:
- 3.00
- MLS#:
- 202424529
- Subdivision:
- Southview Terrace
ADDITIONAL INFORMATION
Home Show Quality Priced to Sell! Spectacular Paras custom 1999 Craftsman on the top of Browns Mountain! Amazing westerly territorial views! Inviting covered front entry opens to a phenomenal great room! Dramatic is an understatement! Gorgeous Hickory floors throughout, beautiful knotty Alder cabinetry & solid doors, vaulted ceilings, stunning floor to ceiling stone fireplace, vinyl wood wrapped windows, dining area w/ boxed beam ceiling & office w/ boxed wainscotting & leaded glass accents, Chefs kitchen w/ granite counters, island, newer appliances, double ovens, pantry oversized primary suite w/ walk-in closet, soaking tub, separate shower, double sinks. Access to large covered deck from kitchen area. There is main floor laundry room w/ sink & access to large 3 car attached garage. The daylight walk out lower level has 10ft ceilings, large family room, 3 bedrooms, bath, & unfinished storage area & access to deck & hot tub area. Easy maintenance landscaping. Back yard has black wrought iron fencing.
- Type:
- Single Family
- Sq.Ft.:
- n/a
- Status:
- Active
- Beds:
- 4
- Lot size:
- 0.17 Acres
- Year built:
- 2023
- Baths:
- 3.00
- MLS#:
- 202424557
- Subdivision:
- Summerhill
ADDITIONAL INFORMATION
Welcome to the Summer Hill neighborhood on 5-Mile Prairie, located in the Mead School District. This home is a New construction Rancher Featuring Main Floor Living, 4 bedrooms, 3 bathrooms. The Kitchen features granite counter tops, Large Island, and walk-in Pantry. The upstairs has 2 bedrooms, 1 bathroom and Bonus Room. A Large 3 car garage. Front and Back yard with landscaping with concrete curbing which includes a full sprinkler system. Located in a quiet neighborhood.
- Type:
- Single Family
- Sq.Ft.:
- 3,576
- Status:
- Active
- Beds:
- 4
- Lot size:
- 0.33 Acres
- Year built:
- 1985
- Baths:
- 4.00
- MLS#:
- 202424550
ADDITIONAL INFORMATION
Custom Indian Trail Home! In a Park Like Setting this 4 Bedroom / 4 Bathroom Home is Recently Updated and Some of the Many Features are: New Paint and Flooring, Vaulted Ceilings and 3 Family Rooms! There is a Nice Living Room and Formal Dining Room (Great Room Concept), adjacent to a Large Kitchen with Granite Counters, Natural Woodwork, Tile Backsplash, Eating Bar, Wall Oven and Range. Enjoy the Family Room with an Inviting Fireplace and Access to a Great Deck and Wonderful Backyard! There are 3 Bedrooms Upstairs with a Spacious Primary Suite, with a Walk-In Closet and a Fully Updated Bathroom with Double Sinks. There is also 2 more Bedrooms and another Bathroom. The Lower Level has the 3rd Family Room, Bar, Egress Bedroom and Full Bath. You will Love the Fully Fenced Backyard, Manicured Yard, Spacious Deck for Entertaining, and 2 Car Garage. All Located in a Quiet Cul-de Sac and just minutes from Parks, Trails, Schools, Dining and Shopping.
$310,000
1117 E Queen Ave Spokane, WA 99207
- Type:
- Single Family
- Sq.Ft.:
- 1,490
- Status:
- Active
- Beds:
- 3
- Lot size:
- 0.13 Acres
- Year built:
- 1907
- Baths:
- 2.00
- MLS#:
- 202424536
ADDITIONAL INFORMATION
Don't Miss This Gem! This charming 3-bedroom, 2-bath Victorian home offers both character and convenience. The spacious kitchen features solid granite slab countertops and stainless steel appliances, with matching granite in both newly remodeled bathrooms. Enjoy a relaxing soak in the jetted tub, and appreciate the practicality of the large laundry room. The main-level master suite includes a walk-in closet for added storage. New water heater was put in this year! Upstairs, you'll find two additional bedrooms, one with a generous walk-in closet, along with a bathroom featuring double sinks and a granite slab countertop. The fenced backyard is perfect for outdoor living, complete with a deck, landscaped fire pit area, and a large storage shed. One of the few homes in the area with a spacious driveway, it provides ample parking and offers convenient alley access.
$530,000
2024 W Bridge Ave Spokane, WA 99201
- Type:
- Single Family
- Sq.Ft.:
- 1,372
- Status:
- Active
- Beds:
- 3
- Lot size:
- 0.13 Acres
- Year built:
- 1905
- Baths:
- 2.00
- MLS#:
- 202424494
ADDITIONAL INFORMATION
**Stunning 3 Bed, 2 Bath Remodel Across from Kendall Yards! **This home was taken to the studs with nearly everything brand new, including updated electrical, plumbing. Features include original hardwood floors, a gas fireplace, modern code-compliant stairs, and added kitchen cabinetry with quartz countertops and a large center island. The primary suite is on the main floor, and window shades, a new fridge, washer/dryer, and closet systems add convenience. Outside, enjoy a covered deck, newer two-car garage , fresh landscaping with lawn, trees, perennials, and a raised garden bed. Located directly across from Kendall Yards, offering vibrant dining, shopping, and entertainment—without any of the fees! Must see this amazing home!
$490,000
2114 S Grand Blvd Spokane, WA 99203
- Type:
- Single Family
- Sq.Ft.:
- 3,726
- Status:
- Active
- Beds:
- 5
- Lot size:
- 0.18 Acres
- Year built:
- 1906
- Baths:
- 2.00
- MLS#:
- 202424519
ADDITIONAL INFORMATION
Spacious two-story Craftsman style home one-half block from Manito Park. Home offers 5 bedrooms and 2 baths, spacious living room with fireplace, a large dining room and kitchen and 3 car garage. Much of the craftsman charm remains, with hardwood floors, high beamed ceilings, original built-in's, and two sleeping porches attached to upstairs bedrooms. Electrical has been completely updated and a new sewer line was just installed. Can be a great investment property and easily turned in a duplex, which it once was. Easy walk to Manito Park, and close to schools, shopping, medical services, downtown and transportation.
$499,950
5829 S Browne St Spokane, WA 99224
- Type:
- Single Family
- Sq.Ft.:
- 2,120
- Status:
- Active
- Beds:
- 4
- Lot size:
- 0.16 Acres
- Year built:
- 2024
- Baths:
- 3.00
- MLS#:
- 202424508
- Subdivision:
- Meadowlane Greens
ADDITIONAL INFORMATION
Discover this exceptional two-story home situated in a brand-new community! The main floor is designed for seamless living, with an open Great Room, kitchen, and dining area that flow effortlessly together. Upstairs, you'll find a charming loft that adds extra versatility to your living space, surrounded by four inviting bedrooms, including the owner’s suite. Enjoy the convenience of being next to miles of paved walking paths and a popular golf course, making this home not just a place to live, but a gateway to an active and vibrant lifestyle. Photos are of model home and colors/selections may vary. Home is currently under construction and will be complete December 2024!
$235,000
837 S Cowley St Spokane, WA 99202
- Type:
- Condo
- Sq.Ft.:
- 852
- Status:
- Active
- Beds:
- 2
- Year built:
- 1979
- Baths:
- 1.00
- MLS#:
- 202424503
- Subdivision:
- City View Terrace
ADDITIONAL INFORMATION
Contemporary 2nd Floor Condo with City Views in Gated Community! This beautifully updated 2-bedroom, 1-bath condo is located in the desirable City View Terrace community. Offering 852 sq ft of living space, this home features comfortable carpet throughout, a gorgeous electric fireplace, and plenty of natural light through vinyl windows. The kitchen includes updated stainless steel appliances and informal dining. Both bedrooms are spacious, with the primary bedroom featuring a walk-in closet. The full bathroom and abundant storage closets throughout the unit add extra convenience. Stay comfortable year-round with wall A/C and baseboard heating. This unit also includes a covered parking space and secure, gated access with a code. Located just minutes from downtown Spokane’s restaurants, grocery stores, shopping, hospitals, and I-90 access, this condo provides an ideal combination of privacy and convenience. Don’t miss out on this fantastic opportunity!
- Type:
- Single Family
- Sq.Ft.:
- 1,554
- Status:
- Active
- Beds:
- 3
- Lot size:
- 0.11 Acres
- Year built:
- 1911
- Baths:
- 2.00
- MLS#:
- 202424510
ADDITIONAL INFORMATION
This 3 bedroom 2 bath home just completed its transformation in 2024, boasting a fresh and modern interior. Every detail has been upgraded, featuring brand-new windows, flooring, and a stunning kitchen equipped with new cabinets, countertops, and stainless steel appliances. The plumbing and electrical wiring have also been entirely replaced, ensuring peace of mind. Both bathrooms are newly tiled with new fixtures, and the entire home has been revitalized with fresh paint inside and out. Enjoy the newly constructed decks at the front and back, along with a stylish new front fence and an efficient heat pump. Ideally situated near the mall, schools, restaurants, parks, and shopping. This home also offers convenient alley access to an oversized 2-car garage and carport.
$240,000
1309 W Shannon Ave Spokane, WA 99205
- Type:
- Single Family
- Sq.Ft.:
- 2,478
- Status:
- Active
- Beds:
- 3
- Lot size:
- 0.11 Acres
- Year built:
- 1906
- Baths:
- 1.00
- MLS#:
- 202424505
ADDITIONAL INFORMATION
Welcome to this wonderful 1 1/2 story home in Northwest Spokane! Featuring updated flooring, paint, and carpet throughout! This move in ready 3 bed 2 bath is the perfect home for under $400k
$1,297,000
3018 S Manito Blvd Spokane, WA 99203
- Type:
- Single Family
- Sq.Ft.:
- 2,517
- Status:
- Active
- Beds:
- 4
- Lot size:
- 0.07 Acres
- Year built:
- 2024
- Baths:
- 3.00
- MLS#:
- 202424501
ADDITIONAL INFORMATION
Discover a truly unique chance to own a brand-new home along the historic Manito Blvd, a premier location in Spokane. This stunning 4-bedroom, 3-bathroom residence, crafted by Urban Empire Homes, perfectly balances sophisticated design with comfortable living. The open floor plan showcases 10’ ceilings, expansive windows, and a bright great room centered around a modern gas fireplace. Culinary enthusiasts will love the sleek kitchen with its quartz waterfall island, abundant cabinetry, and professional-grade appliances. Retreat to the primary suite, complete with soaring ceilings, a private deck, and a spa-inspired en-suite. The home’s thoughtful layout includes a main-floor guest suite, two-car garage, and covered outdoor spaces ideal for entertaining. Enjoy the low-maintenance lifestyle in a vibrant neighborhood just minutes from parks, schools, and South Hill amenities—experience a blend of luxury and convenience rarely found in this coveted area.
$1,297,000
3022 S Manito Blvd Spokane, WA 99203
- Type:
- Single Family
- Sq.Ft.:
- 2,517
- Status:
- Active
- Beds:
- 4
- Lot size:
- 0.07 Acres
- Year built:
- 2024
- Baths:
- 3.00
- MLS#:
- 202424500
ADDITIONAL INFORMATION
Discover a truly unique chance to own a brand-new home along the historic Manito Blvd, a premier location in Spokane. This stunning 4-bedroom, 3-bathroom residence, crafted by Urban Empire Homes, perfectly balances sophisticated design with comfortable living. The open floor plan showcases 10’ ceilings, expansive windows, and a bright great room centered around a modern gas fireplace. Culinary enthusiasts will love the sleek kitchen with its quartz waterfall island, abundant cabinetry, and professional-grade appliances. Retreat to the primary suite, complete with soaring ceilings, a private deck, and a spa-inspired en-suite. The home’s thoughtful layout includes a main-floor guest suite, two-car garage, and covered outdoor spaces ideal for entertaining. Enjoy the low-maintenance lifestyle in a vibrant neighborhood just minutes from parks, schools, and South Hill amenities—experience a blend of luxury and convenience rarely found in this coveted area.

Listings courtesy of Spokane Realtors as distributed by MLS GRID. Based on information submitted to the MLS GRID as of {{last updated}}. All data is obtained from various sources and may not have been verified by broker or MLS GRID. Supplied Open House Information is subject to change without notice. All information should be independently reviewed and verified for accuracy. Properties may or may not be listed by the office/agent presenting the information. Properties displayed may be listed or sold by various participants in the MLS. The data relating to real estate for sale on this website comes in part from the IDX program of the Spokane Association of REALTORS®. The IDX information is provided exclusively for consumers' personal, non-commercial use and may not be used for any purpose other than to identify prospective properties consumers may be interested in purchasing. Copyright 2024 Spokane Association of REALTORS®. All rights reserved.
Spokane Real Estate
The median home value in Spokane, WA is $449,950. This is higher than the county median home value of $385,700. The national median home value is $338,100. The average price of homes sold in Spokane, WA is $449,950. Approximately 53.59% of Spokane homes are owned, compared to 40.58% rented, while 5.83% are vacant. Spokane real estate listings include condos, townhomes, and single family homes for sale. Commercial properties are also available. If you see a property you’re interested in, contact a Spokane real estate agent to arrange a tour today!
Spokane, Washington has a population of 225,709. Spokane is less family-centric than the surrounding county with 27.98% of the households containing married families with children. The county average for households married with children is 30.49%.
The median household income in Spokane, Washington is $56,977. The median household income for the surrounding county is $64,079 compared to the national median of $69,021. The median age of people living in Spokane is 36.4 years.
Spokane Weather
The average high temperature in July is 83.5 degrees, with an average low temperature in January of 24 degrees. The average rainfall is approximately 17.2 inches per year, with 43.9 inches of snow per year.
