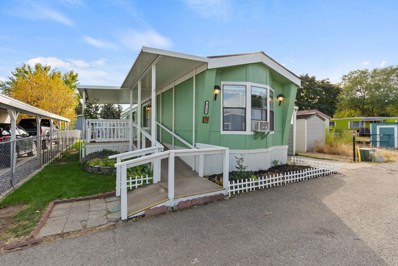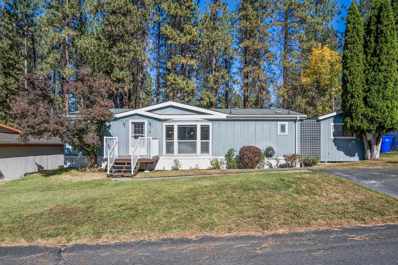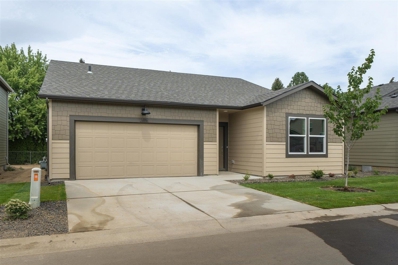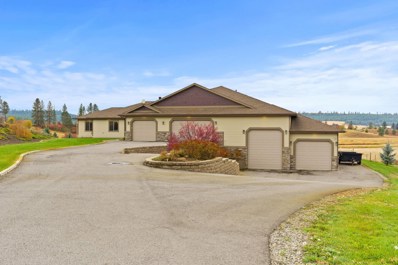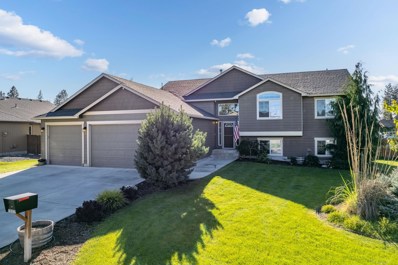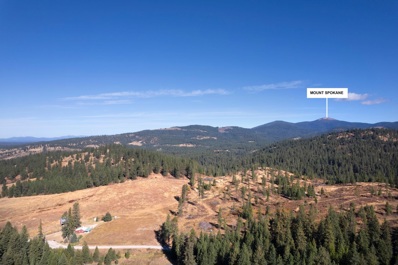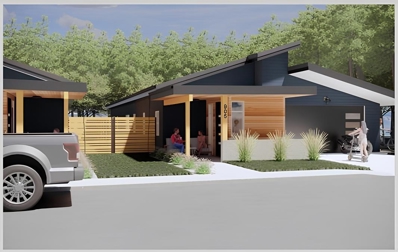Mead WA Homes for Sale
$394,995
11905 N Haven St Mead, WA 99021
- Type:
- Single Family
- Sq.Ft.:
- 1,237
- Status:
- NEW LISTING
- Beds:
- 3
- Lot size:
- 0.16 Acres
- Year built:
- 2024
- Baths:
- 2.00
- MLS#:
- 202426547
- Subdivision:
- Spring Air Estates
ADDITIONAL INFORMATION
Welcome to the Sierra by D.R. Horton! This thoughtfully designed single-level home features 3 bedrooms and 2 bathrooms. The open-concept layout seamlessly connects the living room, dining area, and kitchen, creating an inviting atmosphere perfect for both everyday living and entertaining. The kitchen features a quartz island, a spacious walk-in pantry, and stainless-steel appliances, including a dishwasher, electric range, and microwave. The primary bedroom is tucked away at the back of the home for added privacy and serves as a serene retreat, complete with an en suite bathroom and a walk-in closet. Two additional bedrooms are located at the front of the home and share a full bathroom, offering versatility and flexibility. The Sierra welcomes you home with its blend of style, comfort, and functionality. Situated in the desirable North Spokane area, Spring Air Estates offers a vibrant community lifestyle.
$478,995
3110 E Chatham Ave Mead, WA 99021
- Type:
- Single Family
- Sq.Ft.:
- 2,293
- Status:
- NEW LISTING
- Beds:
- 4
- Lot size:
- 0.15 Acres
- Year built:
- 2024
- Baths:
- 3.00
- MLS#:
- 202426546
ADDITIONAL INFORMATION
Welcome to the Baker plan by D.R. Horton! This beautiful two-story home features approximately 2,293 square feet of thoughtfully designed living space. The main floor boasts a welcoming, open-concept layout that includes a spacious kitchen, cozy den, inviting living room, and a dining area—perfect for entertaining. The kitchen shines with quartz countertops and stainless-steel appliances, including a dishwasher, range, and microwave. Upstairs, you'll find the impressive primary suite, complete with a generous walk-in closet and a luxurious en suite bathroom featuring dual vanities. Three additional bedrooms provide ample space and share a well-appointed second bathroom. The conveniently located upstairs laundry room makes everyday chores a breeze. Located in the popular North Spokane area, Spring Air Estates is perfect for all. Conveniently located near shopping centers and golf courses, you will always find something to do.
$220,000
14617 N Farragut Ln Mead, WA 99021
- Type:
- Manufactured Home
- Sq.Ft.:
- 1,848
- Status:
- NEW LISTING
- Beds:
- 3
- Year built:
- 1994
- Baths:
- 2.00
- MLS#:
- 202426491
ADDITIONAL INFORMATION
Cozy and Updated Home in Shenandoah Forest Park Discover the perfect blend of nature and convenience with this charming 3-bedroom, 2-bathroom home located in Shenandoah Forest Park. Surrounded by towering trees and regular visits from deer and turkeys, this home offers a peaceful, country-like setting while still being close to city services in North Spokane. Step inside to enjoy the spacious living area and kitchen, perfect for hosting gatherings or enjoying quiet evenings at home. The primary bathroom was completely remodeled in 2022, offering modern finishes and the freshness that comes with all things new. Recent updates also include new appliances and concrete work, adding both style and functionality to this already inviting home. Cozy and warm with forced air heating, this home is designed for comfort year-round. The large garage provides ample storage and space for vehicles or hobbies. Whether you're relaxing in the serene natural surroundings or taking advantage of nearby city amenities, this home
$135,000
11705 N Wilson St Mead, WA 99021
- Type:
- Manufactured Home
- Sq.Ft.:
- 1,026
- Status:
- Active
- Beds:
- 2
- Year built:
- 2016
- Baths:
- 2.00
- MLS#:
- 202426446
- Subdivision:
- Takesa Village
ADDITIONAL INFORMATION
Welcome home to Takesa Village Park, right in the heart of Mead with an amazing sense of community. This newly placed 2016 manufactured home greets you with a comfy living room that features ample natural light with high ceilings, vinyl windows & a built-in entertainment center. The open kitchen features abundant cabinet space, pantry, new LVP floor, and all the appliances staying. Off the kitchen sits a separate laundry room & easy, separate access to the brand new covered porch. Down the hallway you’ll find a guest-friendly full bath with entry from the hallway or the first bedroom. The spacious primary is a true retreat, including a walk-in closet & an ensuite bath that has ample storage. The exterior is freshly painted and features new metal skirting. You'll be right next to the shared community grass area and steps away from the community pool & a fun community center! This park is community owned & lot rent is $380/month, includes water and sewer. Don’t let this opportunity slip away!
$86,000
3925 E Farwell Rd Mead, WA 99021
- Type:
- Manufactured Home
- Sq.Ft.:
- 1,008
- Status:
- Active
- Beds:
- 3
- Year built:
- 1986
- Baths:
- 1.00
- MLS#:
- 202426433
ADDITIONAL INFORMATION
Affordable Home Ownership can be yours. Many updates have been completed to this 28' x 36' Double wide home in the well-maintained Mead Mobile Home Park. Newer roof and vinyl windows. All appliances stay including washer and dryer. The kitchen has a breakfast bar and dining room. Alarm system. This home also has a covered porch and (1) 10 x 12 storage sheds and fruit trees. Fenced yard with water feature, off street parking with 2 spaces. This is not a 55+ park.
$1,365,000
8912 E Golden Hills Ln Mead, WA 99021
- Type:
- Single Family
- Sq.Ft.:
- 4,272
- Status:
- Active
- Beds:
- 4
- Lot size:
- 6.73 Acres
- Year built:
- 1987
- Baths:
- 3.00
- MLS#:
- 202426393
ADDITIONAL INFORMATION
Live out your Green Bluff dreams this harvest season in an idyllic custom Jon Sayler designed home a short drive from famous orchards and farms! Enjoy dreamy privacy out of your hot tub on the back deck, strolling your gardens, or peering through your large windows showcasing the surrounding hills and orchards. This stunning home and property are sitting on almost 7 acres just down the road from Walter’s Fruit Ranch, Big Barn Brewing and the rest of Green Bluff's offerings! This home was custom built with incredible attention to detail in the wood and stonework throughout. In addition to the spacious attached three-car garage, the property includes a very large detached shop with a 1,700 SF apartment above boasting a full kitchen, private deck and large living space. Join in the Green Bluff spirit and grow your own produce with your large and well-maintained garden. This property is sure to capture your heart!
- Type:
- Condo
- Sq.Ft.:
- 776
- Status:
- Active
- Beds:
- 1
- Year built:
- 1974
- Baths:
- 2.00
- MLS#:
- 202426374
ADDITIONAL INFORMATION
This is one of the most impeccably remodeled condos in the community that faces beautiful Mt. Spokane's east-facing ski runs! It's all about maximizing the vertical space available w/creativity. A spacious kitchen w/quality cabinets, a hard surface countertop, and an island provides a great gathering space for those who love entertaining. Upstairs, primary BR and full BA with closet, the top loft is suited for 3 twin mattresses for add’l sleeping space! Washer/dryer in the unit, built-in fan for air circulation for the summer months, 8'x8'slider with transom window above to a spacious deck providing viewing of the Mt & soundproof walls for privacy. The renovation was completed with utmost craftsmanship and attention to detail, significantly enhancing the space's aesthetic appeal and functionality! Rec center access to a pool, hot tub, sauna, & wax room is located on the lower flr of the building. Mins from both lodges & free shuttle available during ski season. Airpipe internet eqiupment included!!
$2,100,000
17911 N Day Mount Spokane Rd Mead, WA 99021
- Type:
- Single Family
- Sq.Ft.:
- 5,240
- Status:
- Active
- Beds:
- 5
- Lot size:
- 11.7 Acres
- Year built:
- 2004
- Baths:
- 4.00
- MLS#:
- 202426344
ADDITIONAL INFORMATION
Gorgeous Greenbluff Setting on 11.7 Acres. Stunning home boasts 4 levels with 5 bedroom/4 bathrooms, a spacious kitchen with granite counters and farm sink, formal dining, formal living room with propane fireplace and built-in shelves, multiple bonus rooms and a roughed-in bedroom in basement with egress window. Property has a variety of over 300 peach and cherry trees, deer-fenced and timber that can be logged. The permitted guest house has 2 bedroom/1 bath and room to add more! A 40x72 wedding/event venue with an indoor capacity of 150 or can be used as a shop. Several outbuildings with a setting perfect for entertaining and gatherings. This stunning home and property will not disappoint!
$459,995
11904 N Haven St Mead, WA 99021
- Type:
- Single Family
- Sq.Ft.:
- 2,057
- Status:
- Active
- Beds:
- 4
- Lot size:
- 0.18 Acres
- Year built:
- 2024
- Baths:
- 3.00
- MLS#:
- 202426205
- Subdivision:
- Spring Air Estates
ADDITIONAL INFORMATION
Step into the Hawthorne by D.R. Horton! This spacious two-story home blends modern comfort and convenience, making it the perfect choice for entertaining and everyday living. The main level features a welcoming front porch, a large great room, and an open-concept kitchen with a spacious island and a generous walk-in pantry. The kitchen is beautifully appointed with sparkling quartz countertops and stainless-steel appliances, including a stove, microwave, and dishwasher. Upstairs, you’ll find four generously sized bedrooms, each offering ample closet space. The primary suite serves as a luxurious retreat with an en suite bathroom that includes a walk-in shower, dual vanity, private toilet room, and an expansive walk-in closet. The additional 3 bedrooms share a full bathroom. The conveniently located upstairs laundry room adds practicality, being close to all the bedrooms. Situated in the desirable North Spokane area, Spring Air Estates offers a vibrant community lifestyle.
- Type:
- Manufactured Home
- Sq.Ft.:
- n/a
- Status:
- Active
- Beds:
- 2
- Year built:
- 1974
- Baths:
- 1.00
- MLS#:
- 202426171
- Subdivision:
- Evergreen Mobile Home Park
ADDITIONAL INFORMATION
Welcome to the Evergreen Mobile Home Park! This manufactured home features an approximate 9x15 foot primary bedroom and 12x10 foot second bedroom. It is located in the Mead School District and sits on a corner lot with a shed and covered parking. Seller has made some nice improvements including new appliances, updated shower, gorgeous new porches and deck. All the siding has been tightened and secured, as well! Sewer is included in lot rent of $475/mo.
- Type:
- Single Family
- Sq.Ft.:
- n/a
- Status:
- Active
- Beds:
- 3
- Lot size:
- 6.26 Acres
- Year built:
- 1955
- Baths:
- 2.00
- MLS#:
- 202425863
ADDITIONAL INFORMATION
From the stables... to the stalls! Property is currently a working horse ranch with multiple outbuildings for hay storage and tack. Looking for beautiful territorial views and close in acreage horse property? This 3 bed/ 2 bath brick rancher situated on the South side of Greenbluff has it all. Hardwood floors on the main level with an oversized kitchen, plenty of built-in's and storage space too. There is also a finished showroom/ office space suitable for business purposes or storage across the enclosed breezeway. Sit on the back deck and enjoy nature while watching your horses or wildlife roam the pastures.
$85,000
4112 E Center Rd Mead, WA 99021
- Type:
- Manufactured Home
- Sq.Ft.:
- 980
- Status:
- Active
- Beds:
- 2
- Year built:
- 1987
- Baths:
- 1.00
- MLS#:
- 202425774
- Subdivision:
- Meadowlark Mobile Home Park
ADDITIONAL INFORMATION
Welcome to Meadowlark Mobile home park in Mead. The exterior of this home has been freshly painted. This home has a great layout with a spacious and a double vanity. Covered deck with new stairs to the fenced yard, and storage shed. Carport fits 2 cars. Lot rent is $450/mo and covers water, shared septic, snow removal, & common space lawn care. Park allows up to 2 pets. Mead schools. Close to the Northsouth Freeway.
$415,000
3915 E Pegasus Rd Mead, WA 99021
- Type:
- Single Family
- Sq.Ft.:
- 1,964
- Status:
- Active
- Beds:
- 4
- Lot size:
- 0.25 Acres
- Year built:
- 1980
- Baths:
- 2.00
- MLS#:
- 202425519
ADDITIONAL INFORMATION
Beautiful maintained 4 bedroom 2 bathroom home located within the Mead School District. This home sits on .25 of an acre and includes RV parking and RV dump along with a 4+ car shop with electrical. This home includes main floor living with good sized rooms on the main level. The living room flows easily into the dining space and the kitchen. Check out the beautiful newly installed bathroom with soaking tub and beautiful tile work. This home is located near North 40 and other shopping.
$699,000
3922 E Tanager Ln Mead, WA 99021
- Type:
- Single Family
- Sq.Ft.:
- 4,479
- Status:
- Active
- Beds:
- 5
- Lot size:
- 0.44 Acres
- Year built:
- 2000
- Baths:
- 4.00
- MLS#:
- 202425455
- Subdivision:
- Tanager Estates Phase 1
ADDITIONAL INFORMATION
BUYER ALERT...Moving to Canada! This home truly has it all! Endless amenities to meet all your needs. High-Efficiency Furnace 95% efficient with digital control. Sub-Panel electrical box has been added. Two Utility Bldgs--252 sqft & 168 sqft (set-up for work shops ) Motor Home Hookup--has gas, electric hookup, water & sewer connections for RV enthusiasts! 6,000 Watt Natural Gas Generator. Oversized garage provides genereous storage. Full sprinkler system front & backyard. Beautiful landscaping--concrete edging surrounds flower beds in both front & backyards--a custom water feature creates a relaxing ambiance. The oversized lot offers ample parking, ideal for additional vehicles or recreational equipment. Lower level has its own kitchenette, pantry, laundry, bathroom, bedroom, and family room--perfect for guests, extended family, or extra living space. Schedule your tour today!
- Type:
- Single Family
- Sq.Ft.:
- 867
- Status:
- Active
- Beds:
- 2
- Lot size:
- 3.08 Acres
- Year built:
- 1945
- Baths:
- 1.00
- MLS#:
- 202425360
ADDITIONAL INFORMATION
Serenity and adventure combines with this charming 2 BR, 1BA retreat and set on a spacious and secluded 3-acres on Mt Spokane Park Dr. This property offers direct access to Deadman Creek surrounded by breathtaking natural surroundings. Stay comfortable year-round with an efficient mini-split system and cozy wood stove, enduring warmth during cooler months. Access to great internet and cell service, using a cell booster. It has a two-car garage along with a storage shed and carport as well as plenty of room to park a boat or RV. The private well provides self-sufficiency, while its prime location is a mere 10-15 min drive to town amenities. Proximity to Mt Spokane State Park enriches this home with exceptional recreational opportunities for hiking, skiing, fishing, and all other mountain activities. Enjoy tranquil creekside moments and explore the endless potential this property promises.
- Type:
- Manufactured Home
- Sq.Ft.:
- 1,620
- Status:
- Active
- Beds:
- 3
- Year built:
- 2008
- Baths:
- 2.00
- MLS#:
- 202425288
- Subdivision:
- Shenandoah Park
ADDITIONAL INFORMATION
Welcome to Shenandoah Forest Park, where life is a breeze! You'll love this beautiful 2008 Fleetwood home, centrally located within the park overlooking a wide-open grass area with lots of privacy. The large open floor plan offers ample space for entertaining, featuring a formal living area, a cozy family room, and an elegant dining room. The spacious kitchen boasts plenty of updated cabinets, an eating bar, and a skylight that fills the space with natural light. The primary bedroom includes a walk-in closet and an attached bathroom with a nice vanity, cabinetry, garden tub and a walk-in shower. Additionally, there are two generously sized bedrooms and a nice main bathroom. This home also features new furnace, central A/C and hot water tank. With a huge 2-car garage with lots of extra storage.
$125,000
3117 E Vicksburg Ln Mead, WA 99021
- Type:
- Manufactured Home
- Sq.Ft.:
- 1,288
- Status:
- Active
- Beds:
- 3
- Year built:
- 1993
- Baths:
- 2.00
- MLS#:
- 202424796
- Subdivision:
- Shenandoah Forest Park
ADDITIONAL INFORMATION
Welcome home to the desirable Shenandoah Forest community! Located in the Mead School District. Don't miss the opportunity to own a home in this convenient location. This 3 bed 2 bathroom home features an open floor design with tons of natural light, stainless steel appliances, newer a/c unit, outdoor storage shed wired with electrical, sprinkler system, and still leaves room for a personal touch with sweat equity to be had. Enjoy being tucked back in the park for privacy with included nearby private amenities to a park-maintained trail. Less than 5 minutes to Newport Highway, Costco, North 40, Yoke's, and other major shopping opportunities. Park fees cover septic, as well as snow removal and community area maintenance.
$418,995
3214 E Chatham Ave Mead, WA 99021
- Type:
- Single Family
- Sq.Ft.:
- 1,466
- Status:
- Active
- Beds:
- 3
- Lot size:
- 0.16 Acres
- Year built:
- 2024
- Baths:
- 2.00
- MLS#:
- 202424729
- Subdivision:
- Spring Air Estates
ADDITIONAL INFORMATION
Welcome to the Kerry by D.R. Horton, where style meets simplicity in a thoughtfully designed single-level floor plan. This cozy home offers three bedrooms, two bathrooms, and an open-concept living space spread across 1,466 square feet. The seamless layout connects the living room, dining area, and kitchen, creating a spacious environment perfect for gatherings and entertaining. The kitchen is equipped with sparkling quartz countertops, stainless steel appliances, including a dishwasher, electric range, and microwave, and overlooks the expansive great room for easy interaction with guests. The primary bedroom, tucked at the rear of the home for added privacy, serves as a serene retreat with an en suite bathroom and a walk-in closet. Two additional guest bedrooms are located at the front of the home and share a full bath, offering versatility and comfort. Situated in the desirable North Spokane area, Spring Air Estates offers a vibrant community lifestyle.
$1,295,000
10630 E Peone Landing Ln Mead, WA 99021
- Type:
- Single Family
- Sq.Ft.:
- 5,473
- Status:
- Active
- Beds:
- 5
- Lot size:
- 10.25 Acres
- Year built:
- 2015
- Baths:
- 7.00
- MLS#:
- 202424625
- Subdivision:
- Peone Landing
ADDITIONAL INFORMATION
Welcome home to your stunning Rancher with sweeping views situated on over 10 serene acres. Complete with Firepit, dog run and tranquil a creek at back of property. Covered front porch welcomes you to inside entry. Across from entrance formal living room with fireplace. Down the hall you will find an impressive space for entertaining and making memories. The chef’s kitchen offers abundant storage, a double oven & a walk-in pantry with a second fridge. Open concept with formal dining, large eating bar & great room. Views from the covered deck extend your living space. Rest of main floor consists of a mud room; powder, full-shared bath & a guest bed. Main bedroom has a full bath w/jetted tub, double sinks, walk-in shower & walk-in closets! Lower level can be full separate living space, and consists of a kitchen, dining room, living room, 3 bedrooms, 3 baths, & walk-out to backyard. 3-car garage & huge shop with 11’ & 15’ ft doors, & hot & cold water provide the perfect place for tools & toys!
$449,995
3121 E Chatham Ave Mead, WA 99021
- Type:
- Single Family
- Sq.Ft.:
- 1,797
- Status:
- Active
- Beds:
- 4
- Lot size:
- 0.2 Acres
- Year built:
- 2024
- Baths:
- 2.00
- MLS#:
- 202424430
- Subdivision:
- Spring Air Estates
ADDITIONAL INFORMATION
Introducing the Cali by D.R. Horton, a sought-after single-story floor plan. This charming 4-bedroom, 2-bathroom home features an open layout designed for modern living and entertaining. The spacious kitchen is a true centerpiece, offering quartz countertops, stainless steel appliances including an electric stove, microwave, and dishwasher, and an oversized island perfect for gathering. The inviting primary suite provides a serene retreat, complete with a private bath featuring double sinks and a walk-in shower. Three additional bedrooms are thoughtfully arranged to balance convenience and privacy. This one-story design maximizes living space, with the open-concept kitchen seamlessly overlooking the living and dining areas, as well as the covered outdoor patio. The primary suite is positioned at the back of the home for ultimate privacy, while two bedrooms share a second bathroom, and the fourth bedroom is conveniently located near the laundry room.
- Type:
- Single Family
- Sq.Ft.:
- 2,916
- Status:
- Active
- Beds:
- 6
- Lot size:
- 0.37 Acres
- Year built:
- 2012
- Baths:
- 3.00
- MLS#:
- 202424186
ADDITIONAL INFORMATION
Welcome to this beautiful Mead home. Situated on a large corner lot. In fact, one of the largest in Hunters Pointe. Nicely landscaped front and back, sprinkler system and room to park your boat or RV. On the main level you'll have a cozy fireplace in the living room and built-in shelving, stainless steel appliances in the kitchen. 3 bedrooms and 2 bathrooms upstairs, that includes the spacious primary bedroom with a huge walk-in closet. Downstairs is a large living room, 1 full bath, laundry and 3 bedrooms (1 non conforming). Enjoy the large backyard perfect for bbqs, playtime or room for your pets to run around. Be sure to view the 3D tour!!
$999,995
17007 E Bill Gulch Rd Mead, WA 99021
- Type:
- Single Family
- Sq.Ft.:
- 828
- Status:
- Active
- Beds:
- 2
- Lot size:
- 118.39 Acres
- Year built:
- 1957
- Baths:
- 1.00
- MLS#:
- 202423920
ADDITIONAL INFORMATION
Discover nearly 130 acres of unparalleled beauty at the base of Mt. Spokane, located in the highly desirable Mead School District. This expansive property offers a blend of rolling vistas, serene natural springs, timber trees, and picturesque hiking trails—perfect for outdoor enthusiasts and nature lovers alike. With two existing homesteads and outbuildings, the property is ideal for multi-family living or a prime opportunity for development. Imagine crafting a luxury residential community or creating a one-of-a-kind ski destination, perfectly positioned to capture the allure of Mt. Spokane's ski season. Endless possibilities await with vast agricultural fields, abundant wildlife, and breathtaking views in every direction. Whether you’re looking to invest, develop, or simply build your dream estate, this property offers limitless potential. Just 25 minutes to the peak of Mt. Spokane, 15 minutes to Yokes Fresh Market in Mead, and 38 minutes to downtown Spokane! See the video tour for more!
$419,950
000 E Nyberg Ln Mead, WA 99021
- Type:
- Other
- Sq.Ft.:
- 1,498
- Status:
- Active
- Beds:
- 3
- Lot size:
- 0.12 Acres
- Year built:
- 2024
- Baths:
- 2.00
- MLS#:
- 202423704
- Subdivision:
- Hidden Timbers
ADDITIONAL INFORMATION
Welcome to the stunning "Kota" floor plan! A custom-built home with modern style located in the heart of Mead, WA. Offering 3 bedrooms, 2 bathrooms and all main floor level living! Step inside to find the 9ft tall ceilings, plenty of natural lighting & a cozy fireplace creating a warm & inviting ambiance. The gourmet kitchen is an entertainers dream boasting of a large hard surface island with eat bar seating, large pantry providing ample storage and stunning LVT floors. Spacious primary bedroom suite that includes a walk-in closet, private bathroom with double sink vanity and a walk-in shower. Outside you will find an attached 2 car garage, a patio great for outdoor entertaining located just off the kitchen, & a covered front porch ideal for relaxing & taking in the beautiful natural surroundings Hidden Timbers has to offer. This home comes pre-wired for solar panels, stainless appliances, a high efficiency furnace/heat pump/AC & a heat pump hot water tank! *GPS address 14928 N Freya St* for development.
$579,999
14928 N Freya St Mead, WA 99021
- Type:
- Single Family
- Sq.Ft.:
- 2,800
- Status:
- Active
- Beds:
- 4
- Lot size:
- 0.15 Acres
- Year built:
- 2024
- Baths:
- 3.00
- MLS#:
- 202423494
- Subdivision:
- Hidden Timbers
ADDITIONAL INFORMATION
The "Big Timber" includes bonus room/second primary bedroom! 4 BD 3 BTH custom built home in the heart of Mead, WA. This beautiful modern style home has so much to offer! Oversized rooms with high vaulted ceilings, fireplace, gourmet kitchen perfect for hosting, large hard surface island, soft close cabinet drawers/doors, walk-in pantry, LVT floors, main floor living, primary BD w/large bathroom that includes walk-in closet, double sink vanity & walk-in shower. Attached 2 car garage, covered back patio off the kitchen & inviting covered front porch. This green home will WOW you with the solar panels! Stainless appliances & washer/dryer included, high efficiency furnace/heat pump/AC, heat pump hot water tank and more! Close to all the great things the beautiful town of Mead has to offer. Minutes to the schools, North 40, shopping, dinning and groceries! Don't miss out, come see today! Several lots & floor plans available too!
$400,000
21914 N Travis Rd Mead, WA 99021
- Type:
- Single Family
- Sq.Ft.:
- 2,240
- Status:
- Active
- Beds:
- 3
- Lot size:
- 14.4 Acres
- Year built:
- 1964
- Baths:
- 2.00
- MLS#:
- 202423432
ADDITIONAL INFORMATION
Embrace the potential of this 3-bedroom, 2-bath home, set on 14+ acres of lush, tree-lined land just minutes from Mt. Spokane. Whether you're a nature lover or outdoor enthusiast, this property offers the perfect canvas to craft your mountain dream. Imagine cozy winters with the convenience of a county-maintained road that’s plowed first, ensuring easy access to the slopes for skiing or nearby hiking trails year-round. The property features a barn, and with 7 acres ready for logging, there’s potential for instant cash to jumpstart your renovations. Bring your vision, a hammer, and nails to transform this rustic retreat into your personal haven. Country living, outdoor recreation, and endless possibilities await!

Listings courtesy of Spokane Realtors as distributed by MLS GRID. Based on information submitted to the MLS GRID as of {{last updated}}. All data is obtained from various sources and may not have been verified by broker or MLS GRID. Supplied Open House Information is subject to change without notice. All information should be independently reviewed and verified for accuracy. Properties may or may not be listed by the office/agent presenting the information. Properties displayed may be listed or sold by various participants in the MLS. The data relating to real estate for sale on this website comes in part from the IDX program of the Spokane Association of REALTORS®. The IDX information is provided exclusively for consumers' personal, non-commercial use and may not be used for any purpose other than to identify prospective properties consumers may be interested in purchasing. Copyright 2024 Spokane Association of REALTORS®. All rights reserved.
Mead Real Estate
The median home value in Mead, WA is $425,000. This is higher than the county median home value of $385,700. The national median home value is $338,100. The average price of homes sold in Mead, WA is $425,000. Approximately 84.52% of Mead homes are owned, compared to 8.12% rented, while 7.36% are vacant. Mead real estate listings include condos, townhomes, and single family homes for sale. Commercial properties are also available. If you see a property you’re interested in, contact a Mead real estate agent to arrange a tour today!
Mead, Washington has a population of 7,146. Mead is less family-centric than the surrounding county with 29.55% of the households containing married families with children. The county average for households married with children is 30.49%.
The median household income in Mead, Washington is $73,385. The median household income for the surrounding county is $64,079 compared to the national median of $69,021. The median age of people living in Mead is 43 years.
Mead Weather
The average high temperature in July is 84.1 degrees, with an average low temperature in January of 24.1 degrees. The average rainfall is approximately 18.8 inches per year, with 43 inches of snow per year.











