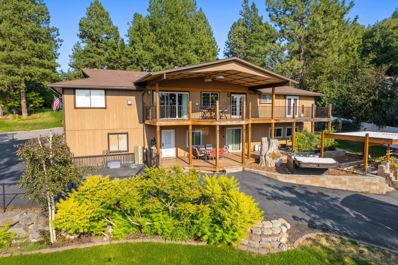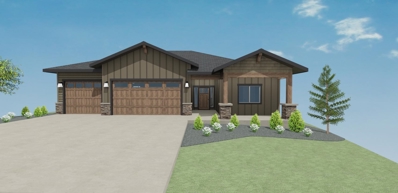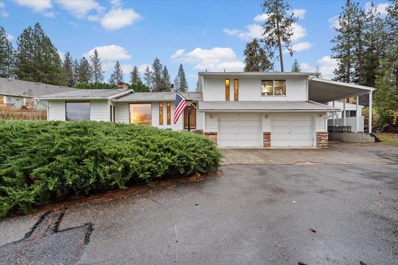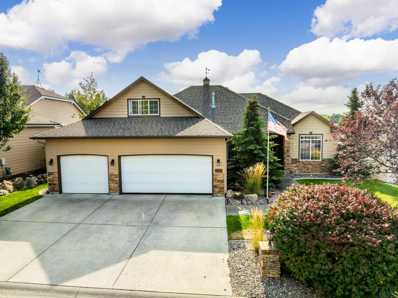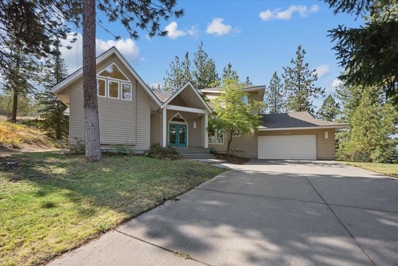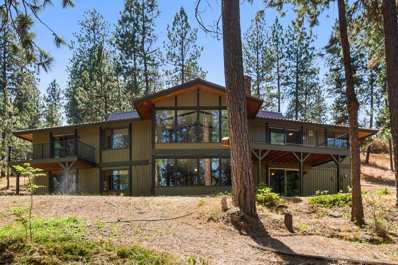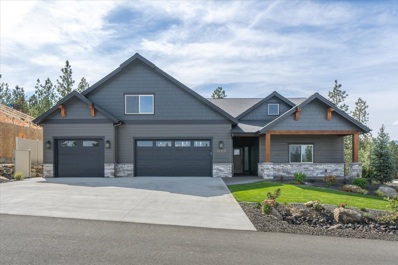Veradale WA Homes for Sale
$1,137,750
2519 S Man O War Ln Veradale, WA 99037
- Type:
- Single Family
- Sq.Ft.:
- n/a
- Status:
- Active
- Beds:
- 4
- Lot size:
- 0.5 Acres
- Year built:
- 2024
- Baths:
- 3.00
- MLS#:
- 202425751
- Subdivision:
- Red Fox Ridge
ADDITIONAL INFORMATION
High end new construction home in the gated community of Red Fox Ridge! This custom home sits on a half acre corner lot, backs up to HOA property for an extra buffer, includes a fully landscaped lot and also has room for a shop! With nearly 2500 square feet, 4 bedrooms and 2.5 bathrooms, this home has tons of upgrades that are included. In the main living area is a large vaulted ceiling, heated tile floors, open floor plan, huge kitchen with tons of counter space and cabinet space, separate dining space, walk-in pantry, and a gas fireplace with built-ins on the side. The primary bedroom has a massive shower/wet room with soaking tub, dual vanities, walk-in closet and a door to the covered patio. The garage has a zero step entry, 3 bay doors and is over 1000 square feet for tons of space for parking or storage. This home will be done in just a few weeks right in time to move into before the holiday season!
$634,999
2208 S Conklin Ct Veradale, WA 99037
- Type:
- Single Family
- Sq.Ft.:
- 3,850
- Status:
- Active
- Beds:
- 6
- Lot size:
- 0.3 Acres
- Year built:
- 1976
- Baths:
- 3.00
- MLS#:
- 202425639
ADDITIONAL INFORMATION
This beautifully remodeled daylight rancher has 3850 st, 6 bedrooms and 3 bathrooms, and has a stunning view from the 60ft deck! The basement has JUST BEEN REMODELED!! The daylight basement includes another family room with pellet stove, 3 more bedrooms (1 with no closet) and a bathroom. The main floor features an exquisite gourmet kitchen with granite countertops and a large eating bar. The main floor features a formal living room, a family room with a high-efficiency gas fireplace, a dining room, three bedrooms, two bathrooms, laundry, and a covered front porch. Outside your private backyard sanctuary awaits, complete with a spacious outdoor fireplace area, stone-tiered seating, a pergola, and a relaxing hot tub. This home also has several Anderson windows and a Leaf guard system. If storage is a priority, you're in luck! This house offers an abundance of storage solutions, including built-in storage cabinets within the basement walls. This is a must see home!!
$961,887
14228 E 39th Ln Veradale, WA 99037
- Type:
- Single Family
- Sq.Ft.:
- 3,042
- Status:
- Active
- Beds:
- 5
- Lot size:
- 0.26 Acres
- Year built:
- 2024
- Baths:
- 3.00
- MLS#:
- 202425504
- Subdivision:
- Whitetail Ridge
ADDITIONAL INFORMATION
Experience elevated living in this custom rancher by Edge Homes NW, set in the gated Whitetail Ridge community in South Spokane Valley. Framed and ready for your custom finishes, this 5-bedroom, 3-bathroom home blends luxury and functionality with zero-step entry, high cathedral ceilings, and chalet windows that capture breathtaking mountain views. The great room features a floor-to-ceiling stone gas fireplace, while the gourmet kitchen offers a double oven, custom Zephyr hood, large island, and quartz or granite countertops. Quality details shine, including 8-foot solid wood doors, dual-zone HVAC.
$480,000
15912 E 24th Ave Veradale, WA 99037
- Type:
- Single Family
- Sq.Ft.:
- 2,742
- Status:
- Active
- Beds:
- 3
- Lot size:
- 0.34 Acres
- Year built:
- 1974
- Baths:
- 3.00
- MLS#:
- 202425355
- Subdivision:
- Timberlane 1st Addition
ADDITIONAL INFORMATION
Come see this 3 BR 3 BA home on 1/3 acre with a 2 car garage in an established neighborhood that is ready for a new owner. Enjoy the large deck in the private backyard, an attached shop, and covered RV parking. The large basement area enjoys a nice family room that could become a 4th bedroom. A formal dining room with a fireplace is just off the kitchen. Call your favorite agent and schedule a showing today.
- Type:
- Single Family
- Sq.Ft.:
- 3,729
- Status:
- Active
- Beds:
- 4
- Lot size:
- 1.14 Acres
- Year built:
- 1982
- Baths:
- 3.00
- MLS#:
- 202424836
- Subdivision:
- Bell Terre 1st Addition
ADDITIONAL INFORMATION
Nestled at the end of a cul-de-sec in the Belle Terre Addition south of Spokane Valley, lies this beautiful 4 level home on 1.14 acres featuring privacy galore. Stunning mountain views await as you drive up to the property which sits on a hillside in an area of high end homes. The main floor features a large living space w/ wood burning fireplace, formal dining room, expansive kitchen w/ large island/eating bar, double sinks, double oven and bay window looking out to the back property. 2bd/2ba on the upper floor features a remodeled main bedroom w/ a separate sitting area and primary bath w/ soaker tub, tiled shower, double vanity and W/D for convenience. Head downstairs to find another large living space with cozy gas stove, abundant natural light, add'l bd/ba. Lower level daylight basement is equipped w/ extra storage, laundry room and another large bedroom w/ office space. Central vac, surround sound/intercom, wired for generator, 3 car garage and RV parking. Call today!
$445,000
1128 S Joyce Ln Veradale, WA 99037
- Type:
- Single Family
- Sq.Ft.:
- 2,220
- Status:
- Active
- Beds:
- 4
- Lot size:
- 0.29 Acres
- Year built:
- 1924
- Baths:
- 3.00
- MLS#:
- 202424606
ADDITIONAL INFORMATION
You will not want to miss out on this charming home within minutes of Target, Central Valley School District, and more! This home boasts a variety of updates throughout including the kitchen, a new A/C unit, both the front and backyard decks, the roof, siding, 75-gallon water heater tank, and insulation. In addition, this lovely house is situated in a cul-de-sac community on a corner lot. Additionally, there is an attached greenhouse in the rear that allows for year-round gardening and summer fruit trees. The front yard has a sprinkler system, and there is a chance to have a complete sprinkler system in the backyard as well. The structure in the backyard can be converted into a storage shed or utilized as a playhouse. Make this home yours today!
- Type:
- Single Family
- Sq.Ft.:
- 3,212
- Status:
- Active
- Beds:
- 5
- Lot size:
- 0.52 Acres
- Year built:
- 1978
- Baths:
- 4.00
- MLS#:
- 202424573
ADDITIONAL INFORMATION
Welcome to this stunning residence on a half-acre corner lot in the desirable Belle Terre community, surrounded by mature landscaping. This home features 5 bedrooms and 3.5 bathrooms, main floor living including 3 bedrooms, 2.5 bathrooms, and laundry room for effortless daily routines. The interior boasts oak wood accents and granite countertops throughout. Entertain with a formal living room featuring a gas fireplace and a family room with a wood-burning fireplace. The fully finished basement currently serves as a game room, media room, and office with a full bathroom. Enjoy outdoor living with a private multilevel backyard, featuring an enclosed hot tub and a cherry tree. The front and backyards feature a sprinkler system and lighting. A hobbyist dream, this property offers a 20x30 attached shop with 110 and 220V power and heating, plus a detached 12x20 Tuff shed for extra storage. The attached 2-car garage, single-car detached garage, and RV parking provide ample space for vehicles and toys.
$1,100,000
15118 E Ridge Ln Veradale, WA 99037
- Type:
- Single Family
- Sq.Ft.:
- 4,658
- Status:
- Active
- Beds:
- 3
- Lot size:
- 0.63 Acres
- Year built:
- 2005
- Baths:
- 3.00
- MLS#:
- 202424393
- Subdivision:
- Skyview Ridge At Bella Vista
ADDITIONAL INFORMATION
Beautiful custom Bella Vista home with timeless design inside and out. The home is great for entertaining with several private outside seating areas, expansive views and an infinity pool. The home has a very spacious feel throughout with cathedral ceilings, custom woodwork, two fireplaces, lower level full bar, dedicated theater room, and much more. Amazing Views from most rooms in the house while maintaining a private feel.
- Type:
- Single Family
- Sq.Ft.:
- 3,730
- Status:
- Active
- Beds:
- 5
- Lot size:
- 0.19 Acres
- Year built:
- 2000
- Baths:
- 5.00
- MLS#:
- 202424398
- Subdivision:
- Shelley Lake 1st Add
ADDITIONAL INFORMATION
Experience unparalleled luxury in this beautiful Shelley Lake Home, located in a gated community. This home features 5 bedrooms, 5 bathrooms, 3,671 sq ft and a MIL suite with separate entrance. The custom kitchen features an expansive island, soft-close cabinets, dual ovens, granite counters and ample storage. Great room boasts vaulted ceilings, perfect for cozy evenings by the fireplace while enjoying breathtaking lake vistas. The master suite offers a private covered hot tub with lake views, spacious walk-in closet & luxurious en-suite. The main floor also includes a formal living area, two additional bedrooms & a convenient laundry room. The lower level features a mother-in-law suite with a separate entrance, full kitchen, large living area, 2 bathrooms, and its own laundry. A bonus room upstairs is ideal for a gym or home theater. Outside enjoy the 2 decks, covered patio, 3 car garage, beautiful landscaping, stunning views, tranquil walking trails & the lake right in your own backyard.
$525,000
3020 S Sommer Ln Veradale, WA 99037
- Type:
- Single Family
- Sq.Ft.:
- 3,306
- Status:
- Active
- Beds:
- 5
- Lot size:
- 0.5 Acres
- Year built:
- 1990
- Baths:
- 3.00
- MLS#:
- 202423809
ADDITIONAL INFORMATION
Welcome to this spacious retreat in a quiet neighborhood, blending modern comfort with classic charm. The main floor offers an open concept with three bedrooms and two bathrooms, ideal for both relaxation and entertainment. Primary bedroom suite includes bathroom, double sinks, two large closets and french doors onto the deck. The large kitchen features eating bar and separate dining area. Kitchen doors open onto a large deck. Main floor utilities. Downstairs, a fully finished basement includes two bedrooms, a bathroom, kitchen and large family room, perfect for guests or extended family. Two car detached shop on large lot. Home is surrounded on two sides by community area, very private. Large deck, landscaped backyard and easy access to amenities and schools. Quite community and dead end street. Schedule your tour today and imagine life in this inviting, versatile home.
$699,900
2234 S Steen Rd Veradale, WA 99037
- Type:
- Single Family
- Sq.Ft.:
- 3,862
- Status:
- Active
- Beds:
- 4
- Lot size:
- 0.49 Acres
- Year built:
- 2000
- Baths:
- 3.00
- MLS#:
- 202423767
- Subdivision:
- Ridgemont Estates
ADDITIONAL INFORMATION
Priced to sell & below current tax assessed value with great potential, this home nestled on a sprawling corner nearly half acre view lot in the Ridgemont Estates neighborhood. The residence features four bedrooms & 3 baths, complemented by a charming office/den enclosed by French doors. Central to the home is the great room, anchored by a cozy gas fireplace & beautiful wood flooring that extends throughout. The expansive primary suite offers a luxurious retreat, complete with soaker tub, walk-in shower, & access to one of the home's two decks, perfect for enjoying the serene views. The lower level reveals a daylight walk-out basement, which includes a vast rec-room/family room, ideal for entertainment & relaxation. This level also offers various storage solutions & opens out to a lush garden area, inviting a perfect blend of indoor & outdoor living. The property also includes a 3 car garage, providing ample space for vehicles & storage. Come see this charming home with tons of potential.
$470,000
15411 E 26th Ct Veradale, WA 99037
- Type:
- Single Family
- Sq.Ft.:
- n/a
- Status:
- Active
- Beds:
- 3
- Year built:
- 1994
- Baths:
- 3.00
- MLS#:
- 202423563
ADDITIONAL INFORMATION
South Valley Rancher featuring main floor living on cul-de-sac homesite. Spacious living room with cathedral ceiling, gas fireplace with bookshelves. Large main floor primary bedroom with sitting area, jetted tub, double sinks and walk-in closet. Inviting kitchen with cooktop island, lots of cabinets for storage and an informal eating area. Covered rear deck perfect for relaxing in the private backyard. Unfinished partial basement with egress window for all your storage or hobbies needs. Hi efficient gas furnace, gas hot water tank and central A/C
$775,000
2605 S Best Rd Veradale, WA 99037
- Type:
- Single Family
- Sq.Ft.:
- 3,420
- Status:
- Active
- Beds:
- 4
- Lot size:
- 2.28 Acres
- Year built:
- 1974
- Baths:
- 3.00
- MLS#:
- 202423060
ADDITIONAL INFORMATION
Beautifully remodeled 2-story home on 2.28 acres in Spokane Valley/Veradale. This spacious home offers modern comfort and serene living on mostly flat, open land. The main floor features gleaming hardwoods, a family room off the updated kitchen with new cabinets, cabinet pantry, stainless steel double oven, & cozy breakfast nook. Enjoy formal dining or relax by the living room's brick fireplace. Main floor laundry & powder bath add convenience. Upstairs are 4 spacious bedrooms, including a primary suite with a walk-in closet & tiled walk-in shower. Both bathrooms are updated with tile floors & quartz countertops. Step outside to your personal oasis with an in-ground pool, deck, & 1-stall horse setup. The expansive lot has plenty of room for a shop or future growth. Great location with space to expand—schedule your tour today!
$770,000
14702 E 48th Ln Veradale, WA 99037
- Type:
- Single Family
- Sq.Ft.:
- 4,216
- Status:
- Active
- Beds:
- 5
- Lot size:
- 0.72 Acres
- Year built:
- 2002
- Baths:
- 3.00
- MLS#:
- 202422268
- Subdivision:
- Bella Vista
ADDITIONAL INFORMATION
Nestled in the highly sought-after Bella Vista neighborhood, this stunning 5-bedroom, 3-bathroom home offers an unparalleled blend of space, luxury, and natural beauty. Situated on a sprawling .72-acre lot, the 4,216 sq. ft. residence is surrounded by lush, meticulously maintained landscaping, perfect for relaxation and entertaining. Inside, the open-concept living area boasts abundant natural light, flowing seamlessly into your kitchen designed for both everyday living and hosting gatherings. Cozy up to the fire place in the cooler evenings or spend time on either of the oversized decks- either way inside or out the views are breathtaking! The primary en-suite is a true retreat, featuring a jetted tub, double vanities, and ample closet space. Don’t miss the opportunity to own a piece of paradise in Bella Vista, located and the end of the road with ample privacy!
$798,000
14410 E 45th Ct Veradale, WA 99037
- Type:
- Single Family
- Sq.Ft.:
- 4,245
- Status:
- Active
- Beds:
- 4
- Lot size:
- 1.77 Acres
- Year built:
- 1992
- Baths:
- 4.00
- MLS#:
- 202421612
- Subdivision:
- Bell Terre
ADDITIONAL INFORMATION
Don't miss this first time on market custom home in the Belle Terre neighborhood! Situated at the end of a quiet cul de sac on a large 1 & 3/4 acre parcel, this property offers close in privacy/space while also the convenience of being minutes to amenities. This 4 bed, 3 & 1/2 bath house has natural light & views of the grounds from every angle! The main floor features a large primary suite with 2 walk in closets, large bath & access to the private backyard patio retreat surrounded by nature. The spacious kitchen has ample storage & counter space to entertain! The great room impresses with vaulted ceilings, gas fireplace & floor-to-ceiling windows that fill the space with natural light. The finished lower level adds an add. living space, ideal for a media room or guest space. Don't miss the workshop & storage! The 2nd floor has 2 beds, bath & loft style office/flex space. Outside, the expansive property provides you with unlimited options for the addition of a shop or the outdoor living space of your dreams!
$724,990
4404 S Adams Rd Veradale, WA 99037
- Type:
- Single Family
- Sq.Ft.:
- 4,000
- Status:
- Active
- Beds:
- 5
- Lot size:
- 5.42 Acres
- Year built:
- 1973
- Baths:
- 4.00
- MLS#:
- 202418811
- Subdivision:
- Belle Terre
ADDITIONAL INFORMATION
From New decks, flooring, and fresh paint, to the primary bedroom bath features, and lighting, this home has been renovated with fine detail. Huge 4 car Garage/Shop at 1120 sq ft and additional RV parking. Main level living with grand entry by way of a covered veranda porch. The utmost privacy is had on this 5.42 acre estate with mini ponds and waterfall. Main interior features include a peak-a-boo fireplace, natural light throughout with picture windows in all rooms with views, whole house intercom/radio system to include detached garage. Balcony terrace deck off of master bedroom & kitchen, full laundry includes a utility sink and 1/2 bath. Additional areas include storage and fruit/food rooms, plus utility. Come see this exceptional end of driveway peaceful and private sanctuary! https://vimeo.com/703410240/60b4904bd9
$989,000
14308 E 39th Ln Veradale, WA 99037
- Type:
- Single Family
- Sq.Ft.:
- 2,509
- Status:
- Active
- Beds:
- 3
- Lot size:
- 0.26 Acres
- Year built:
- 2023
- Baths:
- 3.00
- MLS#:
- 202413833
- Subdivision:
- Whitetail Ridge
ADDITIONAL INFORMATION
Welcome to Whitetail Ridge and design homes by Edge Homes NW. This is the Selway XL floorpan with bonus room & extended garage. Attention to detail throughout: zero-steps entry, 8-foot solid wood interior doors, GE profile full kitchen appliance package with additional wall oven and speed microwave, heated tile floors in primary suite, full-tiled walk-in shower, sand wash-finished concrete, epoxy-covered-floors in garage and more. One of many design-type homes created in the Whitetail Ridge gated community with incredible views. Design your new home today, we have view lots in our gated community waiting just for you!

Listings courtesy of Spokane Realtors as distributed by MLS GRID. Based on information submitted to the MLS GRID as of {{last updated}}. All data is obtained from various sources and may not have been verified by broker or MLS GRID. Supplied Open House Information is subject to change without notice. All information should be independently reviewed and verified for accuracy. Properties may or may not be listed by the office/agent presenting the information. Properties displayed may be listed or sold by various participants in the MLS. The data relating to real estate for sale on this website comes in part from the IDX program of the Spokane Association of REALTORS®. The IDX information is provided exclusively for consumers' personal, non-commercial use and may not be used for any purpose other than to identify prospective properties consumers may be interested in purchasing. Copyright 2024 Spokane Association of REALTORS®. All rights reserved.
Veradale Real Estate
Veradale real estate listings include condos, townhomes, and single family homes for sale. Commercial properties are also available. If you see a property you’re interested in, contact a Veradale real estate agent to arrange a tour today!
Veradale Weather

