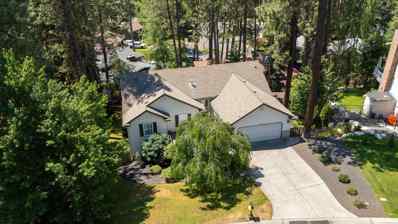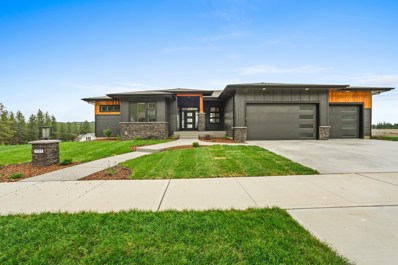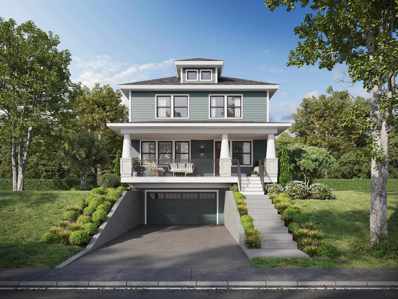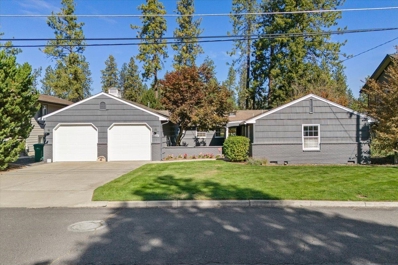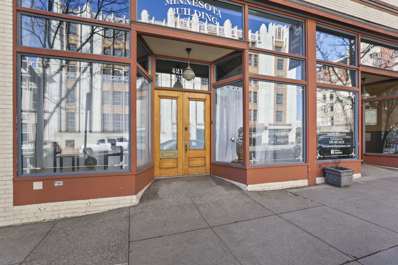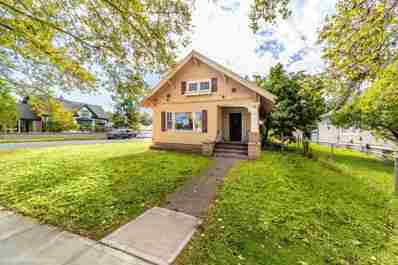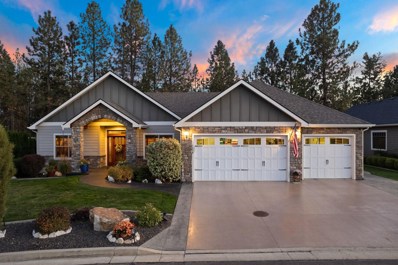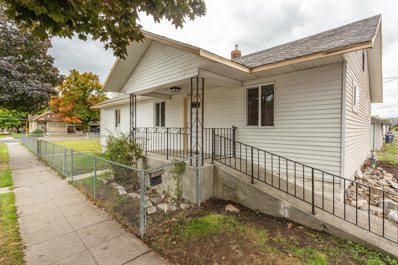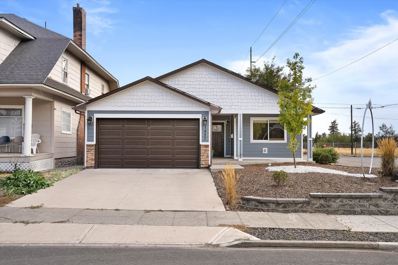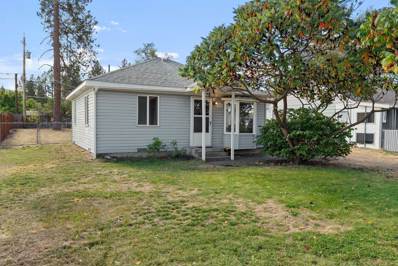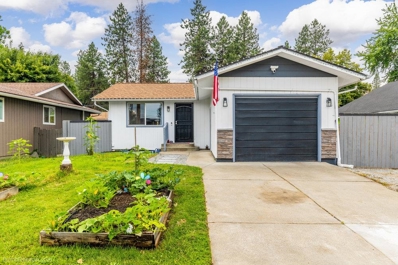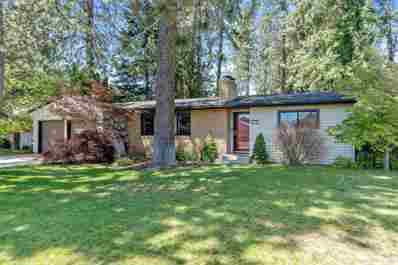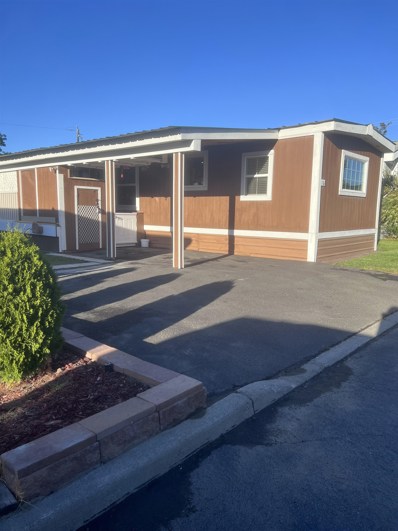Spokane WA Homes for Sale
$475,000
4815 N Farr Rd Spokane, WA 99206
- Type:
- Single Family
- Sq.Ft.:
- 2,120
- Status:
- Active
- Beds:
- 4
- Lot size:
- 0.21 Acres
- Year built:
- 2005
- Baths:
- 3.00
- MLS#:
- 202423818
- Subdivision:
- Fraser Estates
ADDITIONAL INFORMATION
Welcome to this stunning home in the highly sought-after Fraser Estates Neighborhood! Featuring a beautifully updated kitchen with granite countertops, an abundance of storage, and a spacious walk-in pantry, this home is a chef’s dream. The main living areas are adorned with LVP flooring and plush carpet, complementing the ample natural light that fills every room. The large primary bedroom boasts a walk-in closet and an en-suite bathroom with dual vanities for added convenience. The cozy family room, complete with built-in shelves and a gas fireplace, provides the perfect spot to relax. Enjoy outdoor living on the deck or patio, overlooking your private backyard oasis. The oversized three-car garage provides plenty of room for vehicles and storage, and there’s even space for RV parking. Ideally located near Millwood, the Centennial Trail, and the Spokane River, this home has everything you need and more!
- Type:
- Single Family
- Sq.Ft.:
- 2,758
- Status:
- Active
- Beds:
- 6
- Lot size:
- 0.29 Acres
- Year built:
- 1993
- Baths:
- 4.00
- MLS#:
- 202423854
- Subdivision:
- Pacific Park
ADDITIONAL INFORMATION
Located in the desirable Pacific Park neighborhood, this house boasts a prime location with access to nearby parks, shops, and amenities. The multiple levels of the house offer different living and entertainment areas, providing flexibility and options for various activities and purposes. This incredible home features six bedrooms spread out over four levels, providing ample room for everyone to have their own private space. The four bathrooms ensure that there is plenty of convenience and functionality for daily routines. An impressive property that offers a blend of style, comfort, and functionality for those looking for a spacious and well-appointed home.
$550,000
1134 W Bellwood Dr Spokane, WA 99218
- Type:
- Single Family
- Sq.Ft.:
- 3,146
- Status:
- Active
- Beds:
- 5
- Lot size:
- 0.25 Acres
- Year built:
- 1994
- Baths:
- 3.00
- MLS#:
- 202423766
- Subdivision:
- Fairwood Park
ADDITIONAL INFORMATION
This stunning Fairwood home offers an exceptional living experience with its spacious layout including 5 beds and 3 baths and spacious daylight walkout basement. The property's elevated position affords great views. The primary bedroom is complete with an updated ensuite bathroom and a generous walk-in closet. Fenced backyard provides a private space for relaxation, gardening, or outdoor activities. Enjoy the community pool and beat the heat! Outdoor enthusiasts will be delighted by the proximity to golf courses, walking & hiking trails, including the scenic Waikiki Springs Trail Head along the Little Spokane River. This trail is part of an extensive network that includes approx. 115 acres of WA state public lands. This Fairwood home presents an ideal combination of indoor comfort, outdoor amenities, and a prime location, making it a highly attractive option for those seeking a spacious family home in a desirable neighborhood with easy access to nature!
$1,200,000
5206 S Willamette St Spokane, WA 99223
- Type:
- Single Family
- Sq.Ft.:
- 3,602
- Status:
- Active
- Beds:
- 5
- Lot size:
- 0.35 Acres
- Year built:
- 2024
- Baths:
- 4.00
- MLS#:
- 202423761
- Subdivision:
- Glennaire
ADDITIONAL INFORMATION
Stunning views from this new Paras Homes Chinook Plan. Located in Glennaire, a brand new 16 lot subdivision on Browne's Mountain in the sought after Moran Prairie Neighborhood. We have 4 lots remaining for you to custom build your dream home. Lots are generously sized with unobstructed 180 degree views. Water, sewer, gas, power and high speed internet are all included. The chinook plan offers bright open designer kitchen, large center island, great room with an impressive stone fireplace, Main floor primary suite, finished daylight walkout lower level, 3 car garage and front yard landscaping included. Photos displayed are from a previously built home, this home can be changed to your specifications!
$545,000
2003 35th Spokane, WA 99203
- Type:
- Other
- Sq.Ft.:
- 2,836
- Status:
- Active
- Beds:
- 4
- Lot size:
- 0.22 Acres
- Year built:
- 1962
- Baths:
- 3.00
- MLS#:
- 24-9530
- Subdivision:
- N/A
ADDITIONAL INFORMATION
***HUGE PRICE DROP! $545,000*** Get in before the holidays and celebrate in this stunning Mid-century modern rancher on the South Hill! With 2836 sq ft, this impeccably maintained and updated home boasts 4 bedrooms, 3 bathrooms, and 2 spacious family rooms. On an oversized corner lot, this home offers ample space and privacy. The blend of classic design and contemporary updates creates a warm, inviting atmosphere ideal for comfortable living and entertaining. Don't miss your chance to own this exquisite property in a sought-after neighborhood!
$1,495,000
1220 S Sheridan St Spokane, WA 99202
- Type:
- Other
- Sq.Ft.:
- 3,366
- Status:
- Active
- Beds:
- 4
- Lot size:
- 0.11 Acres
- Year built:
- 2024
- Baths:
- 3.00
- MLS#:
- 202423783
ADDITIONAL INFORMATION
Rare opportunity for a brand new build in the heart of one of Spokane’s most desirable historic neighborhoods! This craftsman style two-story design is a perfect blend of the old and the new as it fits in aesthetically with the neighborhood, yet offers all the modern amenities you’re looking for. Beautifully designed & expertly finished from top to bottom. Features include a classic covered front porch, a spacious open layout, 10’ ceilings on the main floor, box beams & built-ins. 4 beds upstairs with luxury suite, main floor office & family room in basement with options to add bedroom & bath. Or upgrade to an Inlaw set up for family accommodations or extra income. Everything is customizable including the colors, material & finishes - even building an entirely custom plan! Other sites and plans available! Forgot the cookie-cutter developments, let us help you build your dream home in a charming, established neighborhood!
$1,100,000
1107 E 54th Ave Spokane, WA 99223
- Type:
- Single Family
- Sq.Ft.:
- 2,190
- Status:
- Active
- Beds:
- 3
- Lot size:
- 0.29 Acres
- Year built:
- 1957
- Baths:
- 3.00
- MLS#:
- 202423770
ADDITIONAL INFORMATION
Wonderful one level rancher on Manito Golf and Country Club. One of the larger lots on the course. Great views of the club house and golf course. This home has been nicely updated throughout with floor to ceiling windows in the oversized living room, cathedral ceilings, open kitchen with granite countertops, eating bar, and pantry, family room with gas fireplace, floor to ceiling windows and slider to backyard. Primary suite with walk in closet and ¾ bath, tiled patio with built in brick planter boxes, oversized 2 car grg could almost be a 4 car tandem. This house has all you need for easy living right on the course!
$499,900
423 W 1st Ave Spokane, WA 99201
- Type:
- Condo
- Sq.Ft.:
- 1,760
- Status:
- Active
- Beds:
- 2
- Lot size:
- 0.04 Acres
- Year built:
- 1904
- Baths:
- 2.00
- MLS#:
- 202423773
ADDITIONAL INFORMATION
Unique Downtown Condo! Located in the Historic Minnesota Building - this 2+ Bedroom/2 Bathroom Condo (Remolded in 2022) Features: Spacious Great Room to include a Bright Living Room, Industrial Chefs Kitchen w/Quartz Counters, Stainless Steel Appliances, Soft Close Cabinetry, Open Shelving & You'll Love the High Ceilings! The Beautiful Main Bathroom has Modern Tilework & Large Glass Shower. There is also a Spacious Main Bedroom w/Lots of Closet Space OR The Front of the Home could Showcase your Business, Office, Art Gallery etc. & you could live in the back. The Back of the Condo has a Separate Back Entrance & Features a Bedroom, Bathroom, Living Room, Dining Area & Kitchenette (or could be a 3rd Bedroom). You could also have an In-Law Suite or a Roommate (remember the separate back entrance). The Basement has a Coded Laundry Room w/Additional Storage. In the Heart of Restaurants, Shopping & just blocks from River Front Park - Don't Miss this Opportunity to Live and/or Work in Beautiful Downtown Spokane!
$589,900
5120 N Scenic Ln Spokane, WA 99212
- Type:
- Single Family
- Sq.Ft.:
- 1,686
- Status:
- Active
- Beds:
- 2
- Lot size:
- 0.18 Acres
- Year built:
- 2023
- Baths:
- 2.00
- MLS#:
- 202423724
- Subdivision:
- Valley Springs South
ADDITIONAL INFORMATION
Welcome to Your Dream Home in Spokane Valley! Check out this stunning single-level Tieton 2 plan by Paras Homes! With 2 bedrooms, 2 baths, and a cozy den, this 1,688 sq. ft. gem is perfect for easy living. Here's what you'll love: Breathtaking Views: Enjoy the Spokane Valley scenery right from your front porch. Open & Inviting Layout: Wide entry hall leading to a spacious kitchen and great room. Elegant Finishes: Laminated wood-look flooring throughout main areas, quartz countertops in the kitchen and baths, and stainless-steel appliances. Outdoor Living: Relax on the covered patio, perfect for year-round enjoyment. Ample Storage: Oversized 3-car garage for all your needs. Luxurious Primary Suite: Features a large bedroom with a mud set shower. Move-In Ready: Complete with beautifully landscaped front and backyard. Don't miss out on making this beautiful home yours! Contact us today to schedule a tour and see all that this property has to offer.
$370,000
1201 W Shannon Ave Spokane, WA 99205
- Type:
- Single Family
- Sq.Ft.:
- 3,117
- Status:
- Active
- Beds:
- 5
- Lot size:
- 0.14 Acres
- Year built:
- 1904
- Baths:
- 2.00
- MLS#:
- 202423706
ADDITIONAL INFORMATION
Step back in time with this character-filled X Large craftsman on a corner lot, ready for your personal touch. As you enter, you’ll be welcomed by a spacious living room featuring a grand Cutter-style fireplace exuding vintage charm. The sleek, all-new kitchen boasts fresh cabinets, stainless steel appliances, and beautiful new flooring, blending modern convenience with classic appeal. The expansive main floor showcases an elegant formal dining room, hardwood floors, and two generous bedrooms with walk-in closets. Head upstairs to discover a lofty feel with a second bathroom and two massive bedrooms that offer plenty of space. The downstairs is a large blank canvas with high ceilings, and a partially finished fifth bedroom, perfect for your creative vision. Gas forced air furnace, updated wiring, panel and RV Parking. Its timeless charm beckons you to make it your own!
- Type:
- Condo
- Sq.Ft.:
- 2,628
- Status:
- Active
- Beds:
- 3
- Year built:
- 1997
- Baths:
- 2.00
- MLS#:
- 202423689
ADDITIONAL INFORMATION
A stunning townhouse nestled in the heart of Browne’s Addition! Just steps from trendy restaurants and entertainment. Gleaming hardwood floors extend from the entry through the kitchen, dining, and great room. Enormous travertine hearth and mantle over the gas fireplace, 2 story windows, 5 skylights throughout the townhouse, two sets of French doors access the oversized deck, walk in pantry off the kitchen, sensational primary suite with walk in closet and full bath. Additional features include a new gas hot water tank in 2019, new gas furnace and A/C unit in 2021, new roof and fresh exterior paint in 2009, and new dishwasher in 2023. With spacious rooms, secured underground parking for 3 cars along with large storage room! Pet friendly with an abundance of natural light, this townhouse offers the perfect blend of comfort and sophistication all within the convenience of city living!
$210,000
6005 E 6th Ave Spokane, WA 99212
- Type:
- Condo
- Sq.Ft.:
- 598
- Status:
- Active
- Beds:
- 1
- Year built:
- 1980
- Baths:
- 1.00
- MLS#:
- 202423672
ADDITIONAL INFORMATION
This charming ground-level 1 bedroom, 1 bathroom condo in exceptional condition, in the sought-after Central Park Condo Development, offers a range of upgrades. Including a Vivint alarm system, fresh interior and exterior paint, a cozy fireplace, new carpet and flooring, a new dishwasher, new water heater, new blinds, and more! All appliances stay including the washer and dryer. Condo amenities include a large community room, two swimming pools with spas, playground, library, and a workout room with equipment. Monthly due covers use of these amenities, along with water, sewer, garbage, maintenance, common ground lawncare and snow removal. OLD REPUBLIC ONE YEAR HOME WARRANTY OFFERED! This condo is perfect for anyone looking for one level living with limited stairs and a peaceful living community with lots of additional perks to enhance your lifestyle.
$799,900
1228 E Fireside Ln Spokane, WA 99208
- Type:
- Single Family
- Sq.Ft.:
- 4,054
- Status:
- Active
- Beds:
- 5
- Lot size:
- 0.24 Acres
- Year built:
- 2007
- Baths:
- 3.00
- MLS#:
- 202423682
- Subdivision:
- Wandermere Estates
ADDITIONAL INFORMATION
Welcome to Wandermere Estates, a 55+ Golf & Country Club gated community in North Spokane, just minutes away from local grocery stores, restaurants and various other amenities, ensuring everything you need is only a short distance away. This home offers spacious main-floor living, complete with a formal dining area, large walk-in pantry, & two generous bedrooms- one being a perfect office, and the other is your expansive primary suite. The finished basement features three additional bedrooms and a full bathroom, creating an ideal space for gatherings and guests. Every room showcases high-end finishes, ensuring quality and comfort throughout. The impeccably landscaped backyard is a true retreat, offering a covered patio and unparalleled privacy with nothing but tall pines lining the serene surroundings. Homeowners enjoy worry-free common area landscape & gate maintenance along with seasonal street snow removal, all included with your HOA. Explore the immersive virtual tour to experience more of this property!
- Type:
- Single Family
- Sq.Ft.:
- 2,268
- Status:
- Active
- Beds:
- 4
- Lot size:
- 0.11 Acres
- Year built:
- 1910
- Baths:
- 2.00
- MLS#:
- 202423640
ADDITIONAL INFORMATION
Seller financing offer. 4.25% 30-year fixed with a $100,000 down payment. Endless opportunities + meticulous, quality updates = MUST SEE! Updated inside and out, no corners cut including LVP with soft step foam backing. Main floor living including main floor utilities, 3 bedrooms, 1 full bath. Upstairs features a 4th bedroom and half bath. New stainless steel appliances including gas range and separate prep/storage area. New flooring, paint, fixtures and doors. New vinyl windows, hot water heater, and a newer gas furnace. Fully fenced yard with ample off street parking and a secondary exterior access opens the door to even more possibility (see duplicate Commercial listing). Zoning will allow for the addition of a garage AND accessory dwelling unit (ADU).
$999,000
7285 E Columbia Dr Spokane, WA 99212
- Type:
- Single Family
- Sq.Ft.:
- n/a
- Status:
- Active
- Beds:
- 3
- Lot size:
- 0.84 Acres
- Year built:
- 2024
- Baths:
- 2.00
- MLS#:
- 202423635
- Subdivision:
- Northwood 6th Add
ADDITIONAL INFORMATION
Introducing a brand-new contemporary daylight ranch home with stunning city light views from both levels. This professionally designed residence features 3 bedrooms plus an office. The gourmet kitchen boasts high-end Signature Kitchen Suite appliances, an island, pantry, and seamless flow to the living area. The spacious primary suite offers double walk-in closets, dual vanities, a freestanding soaking tub, a walk-in shower, and direct access to the laundry room. Additional features include energy-efficient solar panels and a Zip system construction for enhanced cost savings. The unfinished basement framed, insulated and ready for your personal touch. MUST SEE!
$420,000
1427 W Maxwell Ave Spokane, WA 99201
- Type:
- Single Family
- Sq.Ft.:
- 1,326
- Status:
- Active
- Beds:
- 3
- Lot size:
- 0.14 Acres
- Year built:
- 2018
- Baths:
- 2.00
- MLS#:
- 202423615
ADDITIONAL INFORMATION
Check out this upgraded home that combines modern features with classic style. It has a solar roof and new siding for energy efficiency and a fresh look. All marble countertops and professionally-installed retaining wall and xeriscaping lend a polished look. Choice of local high speed HFC or fiber optic internet. The property includes RV or boat parking with electricity, a 10' x 16' storage shed with electricity, and a private backyard. Schedule your tour today to see this home!
- Type:
- Single Family
- Sq.Ft.:
- 1,720
- Status:
- Active
- Beds:
- 3
- Lot size:
- 0.31 Acres
- Year built:
- 1967
- Baths:
- 2.00
- MLS#:
- 202423614
ADDITIONAL INFORMATION
Welcome to this property located in the desirable Mead School District! This charming 3 bedroom, 2 bathroom home boasts freshly painted exterior walls, giving it the fantastic curb appeal. Inside, you'll find beautiful hardwood flooring throughout the main living areas, adding warmth and character to the home. The living spaces are bright and airy, offering plenty of natural light, while the generously sized bedrooms provide comfort and ample storage. This home is situated in a quiet, well-established neighborhood with easy access to parks, shopping, and dining. It also offers both convenience and room for growth. Don't miss the chance to make this house your own. Schedule today on SentriKey.
- Type:
- Single Family
- Sq.Ft.:
- 3,914
- Status:
- Active
- Beds:
- 5
- Lot size:
- 0.21 Acres
- Year built:
- 2006
- Baths:
- 4.00
- MLS#:
- 202423598
- Subdivision:
- Wandermere Estates
ADDITIONAL INFORMATION
Welcome to your dream home in Wandermere Estates! A 55+ gated community near Wandermere golf course. This amazing home offers 5 spacious bedrooms and 4.25 well-appointed baths. The main floor offers a primary bedroom with an ensuite bath adorned with elegant granite finishes, double sinks, a relaxing garden tub and a generous walk-in closet. The gourmet kitchen is complete with granite countertops, a functional granite island, and a convenient pot filler faucet. Main floor laundry adds to the ease of daily living. Descend to the lower level to find 2 addl bedrooms, each with its own ensuite bath. The home is equipped with a central vacuum system and surround sound. Step outside to enjoy the newly installed hot tub on the deck, ideal for unwinding after a day on the nearby golf course. The 2-car garage as well includes a dedicated golf cart stall. With its great room for casual gatherings and formal dining area for elegant meals, this home is perfect for every occasion!
$265,000
6318 E 7th Ave Spokane, WA 99212
- Type:
- Single Family
- Sq.Ft.:
- 828
- Status:
- Active
- Beds:
- 2
- Lot size:
- 0.15 Acres
- Year built:
- 1949
- Baths:
- 1.00
- MLS#:
- 202423589
- Subdivision:
- Appleway Hts Ne 1/4 L12 B2
ADDITIONAL INFORMATION
Charming 2 Bedroom, 1 Bath Bungalow in Apple Way Heights. This delightful bungalow in the heart of Apple Way Heights is a hidden gem you won't want to miss. Featuring 2 bedrooms and 1 bath, this home has been refreshed with new carpet throughout, fresh paint, and upgraded vinyl siding and windows. Centrally located, it offers easy access to both downtown and Coeur d’Alene, providing a perfect mix of comfort and convenience. With its recent updates and inviting layout, this home is move-in ready. Schedule your viewing today and discover all that this charming property has to offer!
- Type:
- Single Family
- Sq.Ft.:
- 3,286
- Status:
- Active
- Beds:
- 4
- Lot size:
- 0.11 Acres
- Year built:
- 1985
- Baths:
- 3.00
- MLS#:
- 202423588
ADDITIONAL INFORMATION
Large Brick Rancher with Fantastic Views! This 4 Bedroom / 3 Bathroom, 3286 sqft Home is on a Corner Lot on Desired Illinois with Views Galore and Features: Main Floor with Formal Living Room & Dining Room with a 2 sided Brick Fireplace, Large Kitchen with Dbl Ovens, Eating Space, a 2nd Dining Room or Library or Office Space with Access to the Deck (with those Gorgeous City Views & Fireworks Displays), Laundry, 2 Large Bedrooms, 2 Bathrooms and Tons of Built In Storage. The Lower Level is Huge and has 2 Family Rooms (1 with Fireplace), 2 Bedrooms and a Large Bathroom. Enjoy the Central AC, Gas Furnace and 2 Hot Water Heaters. There is also a 2 Car Attached Garage, an RV Parking Pad and Fenced Yard Area.
$285,000
2117 E Hartson Ave Spokane, WA 99202
- Type:
- Single Family
- Sq.Ft.:
- 1,800
- Status:
- Active
- Beds:
- 4
- Lot size:
- 0.11 Acres
- Year built:
- 1910
- Baths:
- 1.00
- MLS#:
- 202423564
ADDITIONAL INFORMATION
Welcome to this beautifully updated 4-bed, 1-bath Craftsman home full of charm and modern upgrades! You'll find refinished hardwood floors, new windows, doors, trim, and a fully renovated kitchen and bathroom inside. The kitchen boasts generous counter space, hard-surface counters, new appliances, ample storage, and stylish open shelving. The home's original charm shines through with classic built-ins. The main floor includes two bedrooms, while the updated bathroom features a double sink and clawfoot tub, blending vintage charm with modern convenience. The basement offers two bedrooms, laundry, and room for customization. Outside, the freshly repainted exterior boosts curb appeal, and the yard includes an adorable plum tree with space for a future garage. Located between Liberty and Underhill Parks and just minutes from I-90 and the Perry District, this is a move-in ready gem in one of Spokane's most convenient neighborhoods!
$340,000
3812 E Hartson Ave Spokane, WA 99202
- Type:
- Single Family
- Sq.Ft.:
- 1,440
- Status:
- Active
- Beds:
- 3
- Lot size:
- 0.14 Acres
- Year built:
- 1972
- Baths:
- 2.00
- MLS#:
- 202423558
ADDITIONAL INFORMATION
This charming 3-bedroom, 2-bath home boasts recent upgrades and a fresh coat of paint throughout, offering a cozy atmosphere. A newly remodeled kitchen with sleek countertops and appliances along with new flooring, make this home move in ready. Stay warm and toasty during winter months with a pellet stove that efficiently heats the entire home along with brand new solar panels above to ensure comfort and savings on utility bills! Outside, discover a gardener’s dream with multiple garden spaces bursting with an array of vibrant flowers and plants. Whether you have a green thumb or simply enjoy the beauty of nature, these outdoor sanctuaries offer a tranquil retreat right at home. Located close to amenities so convenience is at your doorstep. Don’t miss the opportunity to make this beautifully updated residence your own—schedule a tour today.
$500,000
1311 E 55th St Spokane, WA 99223
- Type:
- Single Family
- Sq.Ft.:
- 2,572
- Status:
- Active
- Beds:
- 3
- Lot size:
- 0.24 Acres
- Year built:
- 1955
- Baths:
- 3.00
- MLS#:
- 202423553
- Subdivision:
- South Ridge View
ADDITIONAL INFORMATION
RANCHER - Close to MANITO Country Club! 3 main floor bedrooms - hardwood floors - attached garage. Newer windows - and many updates to this home. NEARBY: MANITO Country Club / Luna Restaurant / Specialty Shops / Miles of hiking trails along High Drive and Hangman Park Loop.
- Type:
- Manufactured Home
- Sq.Ft.:
- n/a
- Status:
- Active
- Beds:
- 2
- Lot size:
- 0.1 Acres
- Year built:
- 1979
- Baths:
- 2.00
- MLS#:
- 202423540
ADDITIONAL INFORMATION
You won't want to overlook this energy efficient remodeled 14X70 maufactured home. All new updated plumbing and wiring.Cosmetic updates to make it attractive, Plus Extra insulation in walls and ceilings make a big difference in your energy bills. New wall air conditioner keeps the main kitchen, bedroom and living room cool in the summer too! Master suite has its independent air conditioner as well. Private bathroom, Jetted tub, plus multiple head jetted shower. All solid oak cabinets in the kitchen, new flooring and countertops. Private covered deck and carport with built in extra storage shed. 2nd bedroom den/office area
$294,000
609 W Sinto Ave Spokane, WA 99201
- Type:
- Single Family
- Sq.Ft.:
- 1,350
- Status:
- Active
- Beds:
- 3
- Lot size:
- 0.11 Acres
- Year built:
- 1911
- Baths:
- 3.00
- MLS#:
- 202423530
ADDITIONAL INFORMATION
Discover elegance and modern comforts in this centrally located craftsman-style home. Recently updated with a newer roof and a fully finished basement, this home seamlessly blends classic charm with contemporary updates. Step into the beautifully updated kitchen featuring luxurious marble countertops, brand new appliances, and upgraded flooring, lighting, and plumbing fixtures throughout the home. Relax year-round on the expansive wrap-around covered porch, perfect for sipping your morning coffee or entertaining guests. Upstairs, retreat to the private primary suite, complete with a walk-in closet, offering both tranquility and convenience. This home is a perfect blend of historic character and modern enhancements.

Listings courtesy of Spokane Realtors as distributed by MLS GRID. Based on information submitted to the MLS GRID as of {{last updated}}. All data is obtained from various sources and may not have been verified by broker or MLS GRID. Supplied Open House Information is subject to change without notice. All information should be independently reviewed and verified for accuracy. Properties may or may not be listed by the office/agent presenting the information. Properties displayed may be listed or sold by various participants in the MLS. The data relating to real estate for sale on this website comes in part from the IDX program of the Spokane Association of REALTORS®. The IDX information is provided exclusively for consumers' personal, non-commercial use and may not be used for any purpose other than to identify prospective properties consumers may be interested in purchasing. Copyright 2024 Spokane Association of REALTORS®. All rights reserved.

The data relating to real estate for sale on this website comes in part from the Internet Data Exchange program of the Coeur d’ Alene Association of Realtors. Real estate listings held by brokerage firms other than this broker are marked with the IDX icon. This information is provided exclusively for consumers’ personal, non-commercial use, that it may not be used for any purpose other than to identify prospective properties consumers may be interested in purchasing. Copyright 2024. Coeur d'Alene Association of REALTORS®. All Rights Reserved.
Spokane Real Estate
The median home value in Spokane, WA is $449,950. This is higher than the county median home value of $385,700. The national median home value is $338,100. The average price of homes sold in Spokane, WA is $449,950. Approximately 53.59% of Spokane homes are owned, compared to 40.58% rented, while 5.83% are vacant. Spokane real estate listings include condos, townhomes, and single family homes for sale. Commercial properties are also available. If you see a property you’re interested in, contact a Spokane real estate agent to arrange a tour today!
Spokane, Washington has a population of 225,709. Spokane is less family-centric than the surrounding county with 27.98% of the households containing married families with children. The county average for households married with children is 30.49%.
The median household income in Spokane, Washington is $56,977. The median household income for the surrounding county is $64,079 compared to the national median of $69,021. The median age of people living in Spokane is 36.4 years.
Spokane Weather
The average high temperature in July is 83.5 degrees, with an average low temperature in January of 24 degrees. The average rainfall is approximately 17.2 inches per year, with 43.9 inches of snow per year.


