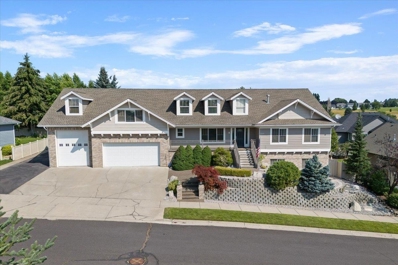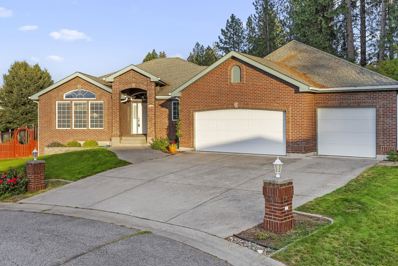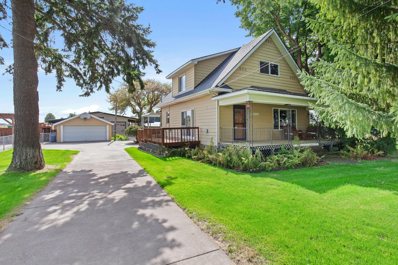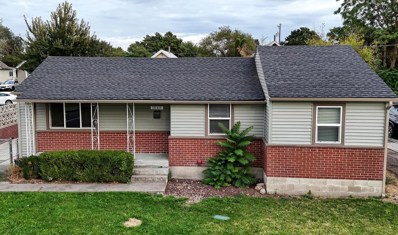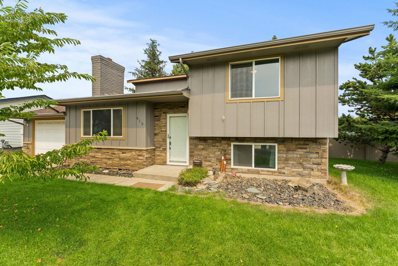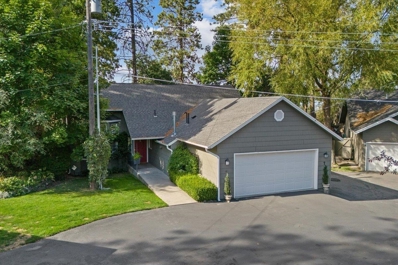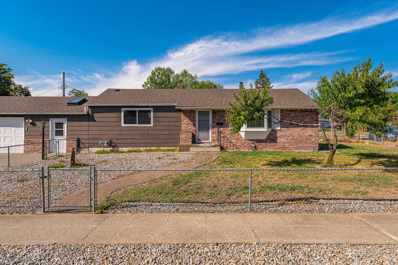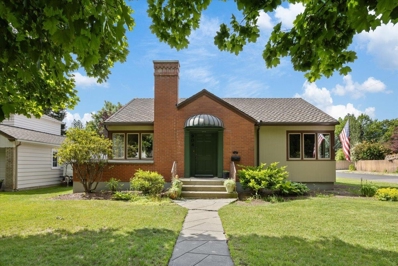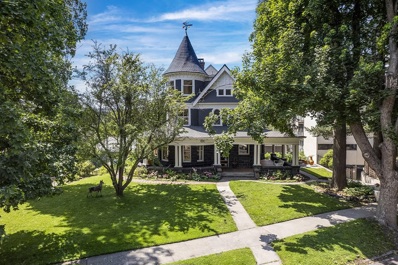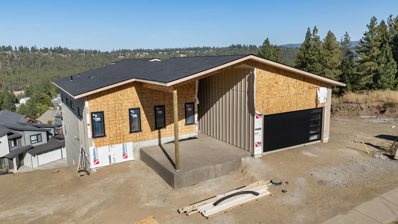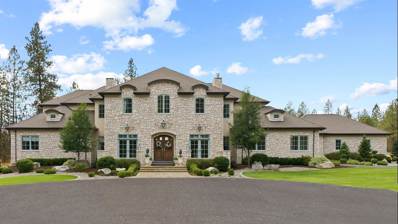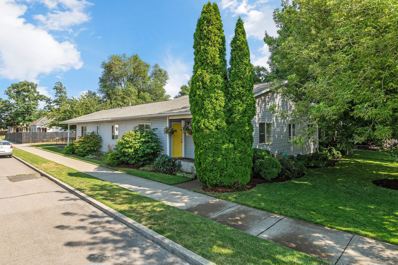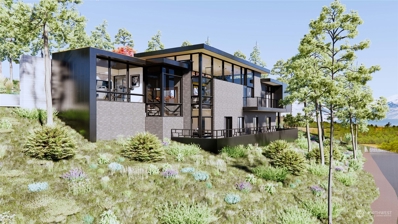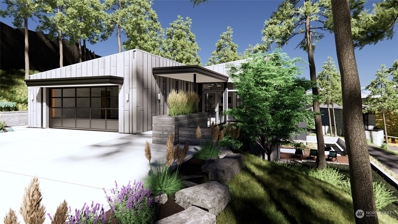Spokane WA Homes for Sale
$993,500
2306 W Rainier Ct Spokane, WA 99208
- Type:
- Single Family
- Sq.Ft.:
- 5,612
- Status:
- Active
- Beds:
- 6
- Lot size:
- 0.26 Acres
- Year built:
- 2000
- Baths:
- 5.00
- MLS#:
- 202423223
ADDITIONAL INFORMATION
This luxurious custom-built home on the Five Mile Prairie offers everything you need for comfortable and spacious living. Featuring six spacious bedrooms and five bathrooms, this property is ideal for those looking to be within the highly sought after Mead School District. The home includes a mother-in-law set up, a state-of-the-art theater room, and a private office space that provides ideal conditions to work from home. The radiant heated floors in the garage and basement ensure year-round comfort. In addition to the RV/boat parking on the exterior, The pull-through garage offers ample space for vehicles and storage. The large back deck and potential sports court are perfect for outdoor enthusiasts. The unique landscaping is complete with a water feature that creates a serene and beautiful environment. This home is a rare find and is designed to meet all your needs. Don’t miss out on this exceptional opportunity!
$670,000
12304 N Helena Ct Spokane, WA 99218
- Type:
- Single Family
- Sq.Ft.:
- 3,456
- Status:
- Active
- Beds:
- 4
- Lot size:
- 0.31 Acres
- Year built:
- 1997
- Baths:
- 3.00
- MLS#:
- 202423206
ADDITIONAL INFORMATION
Discover this stunning custom-built brick rancher, meticulously maintained by its original owner and offering 3,500 square feet of refined living space. Located on a serene cul-de-sac with open space behind, this home is a perfect blend of privacy and convenience. Step inside to find lovely upgrades throughout, including a delightful kitchen with custom maple cabinets, hardwood floors, granite countertops, an eat-in table with a bench, and a matching maple wood desk. The main floor features three spacious bedrooms and two well-appointed bathrooms. Downstairs, you’ll find an additional large bedroom with a bathroom, a generous family room, and excellent storage options. The property also includes a workshop with potential to convert it into an in-law suite or home office. The exceptional landscaping boasts a beautifully manicured yard showcasing vibrant colors year-round. A three-car garage adds to the convenience of this fantastic home. Don’t miss this opportunity!
$315,000
1601 W Knox Ave Spokane, WA 99205
- Type:
- Single Family
- Sq.Ft.:
- 2,719
- Status:
- Active
- Beds:
- 3
- Lot size:
- 0.13 Acres
- Year built:
- 1917
- Baths:
- 2.00
- MLS#:
- 202423195
ADDITIONAL INFORMATION
Welcome to this 1917 classic Craftsman with original hardwood floors, crown molding, beautiful built ins and charm. Enjoy your morning coffee or relaxing evening on the covered front porch. Only thing the front porch is missing is a swing. Main floor living boasts 3 spacious bedrooms and 1 bath. Living room and dining room have a fireplace, beautiful built ins and flow right into the large, bright and cheery kitchen. Don't over look the hutch and the breakfast nook in the kitchen. The ornate light fixtures and charm of the antique sconces compliment the era of the rooms. Laundry is downstairs in the partially finished basement which also includes a built-in workbench. Plenty of room to expand and still have generous amount of storage. 2 car garage. Fenced back yard. Off street parking. Close to shopping and bus line.
$472,500
1310 S Ash St Spokane, WA 99204
- Type:
- Single Family
- Sq.Ft.:
- 1,792
- Status:
- Active
- Beds:
- 3
- Lot size:
- 0.14 Acres
- Year built:
- 1949
- Baths:
- 2.00
- MLS#:
- 202423191
ADDITIONAL INFORMATION
This stunningly updated 3bed/2bath home combines timeless craftsmanship with contemporary comforts. It is turn-key ready!! With 2 bedrooms and full bath on the main level and an additional 1 bedroom and oversized bathroom/laundry in the basement with separate access- could be income property! Upgrades include gorgeous kitchen with quartz countertops and new appliances. Main bathroom remodel with tile shower, original hardwood floors sanded and beautifully refinished. Remodeled in 2022/23 and enhanced with new furnace, washer, dryer, AC unit, & outdoor concrete pad for outdoor entertaining! This beautiful home sits less than a block from Polly Judd Park on the south hill where all the great high drive trails start. You have miles of trails just a brief walk away. Bakeries, shopping and Manito park just around the corner!
- Type:
- Single Family
- Sq.Ft.:
- 1,669
- Status:
- Active
- Beds:
- 3
- Lot size:
- 0.16 Acres
- Year built:
- 2024
- Baths:
- 2.00
- MLS#:
- 202423190
- Subdivision:
- Tangle Ridge
ADDITIONAL INFORMATION
Introducing the Hamilton in Lennar's new community - Tangle Ridge! This thoughtfully designed single-story floor plan features an oversized kitchen island that serves as the heart of the home. The open layout seamlessly connects the gourmet kitchen, dining area, and Great Room. There are three spacious bedrooms, including a luxurious owner’s suite, offering a perfect retreat at the end of the day. Embrace a lifestyle of comfort and style in this low-maintenance haven! Prices, dimensions and features may vary and are subject to change. Photos are for illustrative purposes only. Home is under construction and will be complete January 2025.
- Type:
- Single Family
- Sq.Ft.:
- n/a
- Status:
- Active
- Beds:
- 3
- Lot size:
- 4.85 Acres
- Year built:
- 1915
- Baths:
- 2.00
- MLS#:
- 202423176
ADDITIONAL INFORMATION
No more renting storage space bring your boats and cars! This property has 3 separate buildings to house 8+ cars. Room to store boats and all your toys. Rare and unique opportunity on Five Mile Prairie. The 50’ x 64’ barn with a 20’ x 60’ breezeway has been converted into a large entertainment space. This building has an oversized two car garage. With a possibility of future living space. An additional 40’ x 80’ outbuilding could store up to 5+ vehicles. The 1915 farmhouse has 3 bedrooms, 2 bathrooms. The home has newer updates and old world charm with a detached 2 car garage. Almost 5 full acres all on automatic sprinkler system. You can also raise your cows and horses on this beautiful property close to shopping, restaurants and entertainment. In-ground pool with robotic pool cleaner, pear trees, walnut trees and raspberry bushes. Well maintained home/property. Newer roof, soft water system & R/O system. There is room to expand with an oversized state-of-the-art septic system. Yard is park-like.
- Type:
- Single Family
- Sq.Ft.:
- 1,944
- Status:
- Active
- Beds:
- 4
- Lot size:
- 0.16 Acres
- Year built:
- 1953
- Baths:
- 2.00
- MLS#:
- 202423153
ADDITIONAL INFORMATION
Beautifully remodeled home! This gem features a brand-new kitchen, modern countertops, fresh flooring, and updated paint throughout. Enjoy new window coverings, electrical, plumbing, HVAC, and a new roof, along with stylish new bathrooms. With 4 bedrooms and 2 baths, this home truly has it all and was crafted with care. Located just minutes from downtown, Gonzaga, Riverpoint, and a short stroll to the Centennial Trail, it’s the perfect spot for convenience and outdoor enjoyment. Don’t miss your chance to see this incredible property—it won’t last long at this price! Come take a look today!
$285,000
214 W 6th Ave Spokane, WA 99204
- Type:
- Condo
- Sq.Ft.:
- 1,174
- Status:
- Active
- Beds:
- 3
- Year built:
- 1975
- Baths:
- 2.00
- MLS#:
- 202423144
- Subdivision:
- Southcliff Plaza Condominiums
ADDITIONAL INFORMATION
Come enjoy the views from this spacious 3 bed, 2 bath lower South Hill condo! The open-concept living space makes entertaining easy with updated kitchen appliances, granite countertops, a kitchen eat bar, and a fireplace to keep you cozy in the winter months. The deck will provide you with gorgeous sunset dinners and city night lights! Primary suite includes a private bath and double closets. Conveniently located to all the amenities of downtown Spokane including restaurants, shopping, parks, hospitals, public transportation and more! Easy elevator access, storage unit, and a covered parking spot included! Completed gated for security.
- Type:
- Single Family
- Sq.Ft.:
- 2,704
- Status:
- Active
- Beds:
- 4
- Lot size:
- 0.16 Acres
- Year built:
- 2024
- Baths:
- 3.00
- MLS#:
- 202423109
- Subdivision:
- Tangle Ridge
ADDITIONAL INFORMATION
Discover a spacious two-story haven, thoughtfully crafted for contemporary living on a generous lot. The inviting first-floor den offers a perfect retreat, while the open layout seamlessly connects the well-equipped kitchen, Great Room, and dining area, ideal for entertaining. Venture upstairs to find a versatile bonus room flanked by four charming bedrooms, including the luxurious owner’s suite. This home is not just a place to live; it’s a lifestyle waiting to be embraced! Prices, dimensions and features may vary and are subject to change. Photos are for illustrative purposes only. Home is under construction and will be complete January 2025.
- Type:
- Single Family
- Sq.Ft.:
- 2,550
- Status:
- Active
- Beds:
- 3
- Lot size:
- 0.16 Acres
- Year built:
- 2024
- Baths:
- 3.00
- MLS#:
- 202423106
- Subdivision:
- Tangle Ridge
ADDITIONAL INFORMATION
Step into the inviting first level of this two-story gem, where communal living and dining spaces flow effortlessly together. Sliding glass doors beckon you to a charming covered patio, perfect for al fresco gatherings, while a versatile den off the entry makes an ideal home office. On the second floor, a spacious bonus room adds extra room for relaxation or play. Here, you’ll find all three bedrooms, including the luxurious owner’s suite, complete with a spa-inspired bathroom and a generous walk-in closet. This home beautifully balances comfort and style, creating a perfect backdrop for your lifestyle! Prices, dimensions and features may vary and are subject to change. Photos are for illustrative purposes only. Home is under construction and will be complete January 2025.
$759,950
7508 N G St Spokane, WA 99208
- Type:
- Single Family
- Sq.Ft.:
- 4,160
- Status:
- Active
- Beds:
- 5
- Lot size:
- 0.25 Acres
- Year built:
- 2005
- Baths:
- 3.00
- MLS#:
- 202423075
- Subdivision:
- New Horizon
ADDITIONAL INFORMATION
Stunning home in sought after Five Mile with beautiful finishes, spacious garage, bonus room & RV parking. Enjoy the grand covered porch entry leading inside to an open, airy layout with soaring ceilings, tile inlay, plank flooring, custom woodwork & cozy gas fireplace. The chef's kitchen is a culinary delight, boasting stainless steel appliances, granite countertops, & expansive breakfast island for entertaining. The primary suite offers a large serene retreat with natural light, private lanai, walk-in closet, dual sinks, soaking tub & spacious tile shower. The second main-floor bedroom includes walk-in closet which connects to stylish full bath. Entertainer's basement features a full-sized wet bar, 3 additional bedrooms, versatile nooks, storage room & additional den/work space. Outside, enjoy a professionally landscaped park-like backyard with a custom patio, privacy trees, plentiful RV parking on the side, 4 car tandem garage with finished bonus room above. Close to parks, shopping & restaurants.
$462,500
4919 E Stoneman Rd Spokane, WA 99217
- Type:
- Mobile Home
- Sq.Ft.:
- 1,456
- Status:
- Active
- Beds:
- 3
- Lot size:
- 4.77 Acres
- Year built:
- 1988
- Baths:
- 2.00
- MLS#:
- 202423088
ADDITIONAL INFORMATION
VERY NICE 3 BEDROOM 2 BATH HOME OF 1456 SQ FT WITH AN OPEN FLOOR PLAN, A LARGE COVERED DECK & GREAT VIEWS OF THE PEONE PRAIRIE & SURROUNDING MOUNTAINS. OTHER DESIRABLE FEATURES ARE A 3+ CAR GARAGE AND A NEWER INSULATED 40 X 40 SHOP WITH A LARGE LOFT & FINISHED AREAS WHICH COULD SERVE AS OFFICE SPACE, HOBBY AREA, OR MAYBE SLEEPING AREA FOR GUESTS, ETC. IN ANY CASE THERE IS PLENTY OF USEABLE AREA FOR TOYS OF ANY SORT OR JUST ADDED STORAGE AREA. THE LOCATION OF THIS HOME IS CLOSE TO SHOPPING, RESTAURANTS, ENTERTAINMENT AND QUICK ROAD ACCESS TO ALMOST ANY DESIRED LOCATION. THE SERVICING SCHOOL DISTRICT FOR THIS AREA IS THE MEAD DICTRICT.
- Type:
- Single Family
- Sq.Ft.:
- 1,880
- Status:
- Active
- Beds:
- 3
- Lot size:
- 0.23 Acres
- Year built:
- 1983
- Baths:
- 2.00
- MLS#:
- 202423051
- Subdivision:
- Shiloh Hills
ADDITIONAL INFORMATION
Discover comfort and convenience in Shiloh Hills with this updated 3-bedroom, 2-bathroom home, including a primary suite. Beautiful cabinetry and woodwork create a warm atmosphere, enhanced by natural light throughout. The kitchen, with its tiled backsplash, stainless appliances, and island, is the heart of the home, opening to an entertainment deck. The main bathroom features a step-in double-headed tiled shower, perfect for relaxation. This property is ideal for hobbyists, offering an oversized attached single-car garage and a 2+ car detached garage with Nevada St. access. The detached garage includes power and plumbing for light compressed air tools, ready for your projects. Ideally located near the north-side Costco, Trader Joe's, NorthTown Mall, dining, parks, and more, this home provides easy access to all amenities while being nestled in a peaceful setting. Mead School District too! Don’t miss this opportunity—schedule a tour today and check out the virtual tour.
$529,000
1113 E 16th #7 Ave Spokane, WA 99203
- Type:
- Single Family
- Sq.Ft.:
- 1,378
- Status:
- Active
- Beds:
- 2
- Year built:
- 1987
- Baths:
- 2.00
- MLS#:
- 202423045
- Subdivision:
- South Hill
ADDITIONAL INFORMATION
Delightful condo on Spokane's South Hill. A rare stand alone condominium with its own private deck & backyard. Completely updated with tasteful designs and quality products. When you walk in it feels spacious, light and bright with hardwood floors and charming touches throughout. Marble counters highlight a welcoming kitchen that is open with high-end appliances. This open concept has a formal dining and comfortable living room with a gas fireplace flanked by windows. Nearby a cozy den with white bookshelves, just some of the added touches throughout. The primary bedroom has plenty of space with a premier closet that stretches the width of the bedroom. A second bedroom and bath round out this exceptional condo complete with an attached two car garage. Easy to lock & go, HOA takes care of the lawn & snow removal plus water, sewer, garbage. Near Rockwood & Perry Districts this is one of 9 units that sits behind a gated fence and is one of the best!
$365,000
6019 N Lindeke St Spokane, WA 99205
- Type:
- Single Family
- Sq.Ft.:
- 2,472
- Status:
- Active
- Beds:
- 4
- Lot size:
- 0.18 Acres
- Year built:
- 1950
- Baths:
- 2.00
- MLS#:
- 202423039
- Subdivision:
- Western 3rd
ADDITIONAL INFORMATION
Charming single level with finished basement, corner lot rancher located just blocks from Loma Vista park. Recent upgrades within the past 3 years include; roof, furnace, a/c, dishwasher, water heater, and washing machine. Bay windows in the living and dining room fill the space with natural light. Additionally there is a garden window located in the kitchen. Multiple garden beds in the backyard for those with a green thumb. Breezeway connected in between house and 2 car attached garage with sun room leading to a newer fenced backyard can be used for anything you can dream up.
$500,000
904 E 40th Ave Spokane, WA 99203
- Type:
- Single Family
- Sq.Ft.:
- 1,918
- Status:
- Active
- Beds:
- 2
- Lot size:
- 0.17 Acres
- Year built:
- 1940
- Baths:
- 2.00
- MLS#:
- 202423008
- Subdivision:
- Manito Club
ADDITIONAL INFORMATION
Mechanic dream! Corner home nestled in a peaceful tree lined neighborhood. A cozy living space with a wood burning fireplace, while the kitchen features higher counter tops for your convenience. With two bedrooms including an extra spacious primary bedroom. There is a full basement with an updated high efficiency gas furnace/humidifier. The property features an amazing heated shop, approx 1092 sq ft. with an 8-foot and a 12-foot door, along with a Wildfire 9000 lb car lift, air over hydraulic bridge jack, compressor ,torch, welder, generator, shelving units, tool boxes with tools. A man door and a 5 foot cement sidewalk around the side & back of the shop, perfect for various projects. Outside, a top quality roof and new paint enhance curb appeal, and the corner location provides added privacy. In summary, this versatile home with it's large primary bedroom, tall kitchen cabinets, and incredible shop offers an ideal blend of comfort and functionality for any homeowner. All appliances remain.
$1,175,000
364 S Coeur D'alene St Spokane, WA 99201
- Type:
- Single Family
- Sq.Ft.:
- 5,645
- Status:
- Active
- Beds:
- 6
- Lot size:
- 0.37 Acres
- Year built:
- 1896
- Baths:
- 5.00
- MLS#:
- 202422968
- Subdivision:
- Browne's Addition
ADDITIONAL INFORMATION
INCREDIBLE BROWNE'S ADDITION HISTORIC MANSION. This gorgeous view property sits on the bluff below Latah Creek & overlooking High bridge Park. Built in 1896, this historic beauty boasts a 3-story turret, curved walls & staircase, hardwood floors, stone exterior with a wrap-around deck, and nostalgic built-ins. Large formal living room offers 2 seating areas, one with a gas fireplace, and both with amazing pocket door entrances. The stunning sitting room with its large windows will capture your heart, along with the adorable sun/mud room. Kitchen has soapstone counters, custom tile, WOLF gas stove and 2 glass sliders opening to a new deck, along with an airlock entry. Two primary bedroom suites, one with a new bathroom, a fully tiled shower, and heated floors. The second has a hand-painted floral mural, and bathroom with clawfoot tub and built-ins. There's also a new apartment in the lower level, with a separate entrance. Don't miss this once-in-a-lifetime opportunity to own this home! IT IS TRULY SPECTACULAR!
$1,499,999
5227 S Lincoln Way Spokane, WA 99224
- Type:
- Single Family
- Sq.Ft.:
- n/a
- Status:
- Active
- Beds:
- 4
- Lot size:
- 0.23 Acres
- Year built:
- 2024
- Baths:
- 4.00
- MLS#:
- 202422999
- Subdivision:
- Eagle Ridge
ADDITIONAL INFORMATION
BEST VIEWS FROM EAGLE RIDGE~ Brand New Construction from Falcon Group~ This 4911' sq ft home has the most amazing views from all 3 levels on the west side of the home~ Each level has a walkout view deck overlooking Qualchan~ Beautiful Atrium Courtyard at the entrance with main level surrounding this serene space! Home has been plumbed and framed with siding and roofing being installed now. Home could have up to 5 bedrooms, 4 baths plus ample space for storage, a workout "wellness" room, den, theatre, or whatever a buyer could wish for! Seller/Builders are offering the opportunity to have the buyer pick many of the final finishes! Complete room pictures in MLS are renderings of possible finishes to show the space complete ~ right now home is a blank pallet and the builder is willing to let the buyer complete his masterpiece with beautiful high-end finishes!
$4,500,000
14107 N Boulder Park Ln Spokane, WA 99208
- Type:
- Single Family
- Sq.Ft.:
- 8,304
- Status:
- Active
- Beds:
- 6
- Lot size:
- 6.6 Acres
- Year built:
- 2017
- Baths:
- 8.00
- MLS#:
- 202422998
- Subdivision:
- Riverbluff Estates
ADDITIONAL INFORMATION
This luxurious French Country Estate is located in North Spokane's exclusive Riverbluff Estates. The custom-built, 2-story home showcases soaring ceilings, abundant natural light, a luxurious primary suite, and a gourmet chef's kitchen complete with a butler's pantry. The expansive outdoor space features a covered patio with an outdoor kitchen and wood-burning fireplace overlooking a resort-style in-ground pool. Professionally finished grounds include exquisite landscape, raised garden beds, and fruit trees. Additional amenities include a covered cabana with a gas fire pit, a finished shop with a home gym, dog wash station, a charming garden house, and fully appointed guest quarters w/ kitchen & laundry. Set on a private lane, this elegant estate is conveniently close to shopping, dining, the Kalispel Golf & Country Club, the Little Spokane River Natural Area, and the renowned St. George's School.
$274,850
6823 N Hamilton St Spokane, WA 99208
- Type:
- Condo
- Sq.Ft.:
- 1,036
- Status:
- Active
- Beds:
- 2
- Lot size:
- 0.3 Acres
- Year built:
- 1979
- Baths:
- 2.00
- MLS#:
- 202422966
ADDITIONAL INFORMATION
This charming townhouse is your perfect match! With 2 bedrooms and 2 bathrooms, the split level home offers recent updates and a cozy atmosphere. The upper level features a brick hearth gas fireplace and a spacious kitchen that flows to a covered private back deck overlooking a well maintained back yard. The lower level has a fully remodeled bathroom, bright and spacious bedrooms, and a laundry room equipped with an updated washer and dryer. Additional home renovations include the flooring, ceilings, paint, fixtures, and more. Attached is a clean single-car garage. HOA Dues cover water, sewer, garbage, lawn/sprinkler care, management and partial insurance coverage. It’s vacant and move in ready.
$290,000
403 S Haven St Spokane, WA 99202
- Type:
- Condo
- Sq.Ft.:
- 1,114
- Status:
- Active
- Beds:
- 3
- Lot size:
- 0.15 Acres
- Year built:
- 1995
- Baths:
- 1.00
- MLS#:
- 202422970
ADDITIONAL INFORMATION
Welcome to this beautifully remodeled ground-level condo, offering modern comfort and convenience without the burden of HOA fees. This one-story home features three spacious bedrooms and a full bath, all freshly updated with stylish luxury vinyl plank (LVP) flooring throughout. The heart of the home is the updated kitchen, boasting stunning quartz countertops, sleek new stainless steel appliances, and ample cabinetry, making it perfect for both everyday living and entertaining. Step outside to your private outdoor space, where you'll find garden beds ready for your personal touch and a storage shed with power, ideal for hobbies or extra space. Located just minutes from public transportation, downtown, shopping, and a variety of restaurants, this condo offers the perfect blend of tranquility and accessibility. Don't miss your chance to call this place home!
$2,500,000
1510 S Upper Terrace Road Spokane, WA 99203
- Type:
- Single Family
- Sq.Ft.:
- 4,192
- Status:
- Active
- Beds:
- 4
- Year built:
- 2024
- Baths:
- 4.00
- MLS#:
- 2291594
- Subdivision:
- Spokane
ADDITIONAL INFORMATION
Experience the prestige of Rockwood Blvd with this brand-new contemporary home presenting The Ledge at Rockwood. Featuring an exceptional floor plan, the main level offers luxurious primary suite living, a separate gym, and a chef’s kitchen perfect for entertaining. The dream outdoor space includes private patios, all just 5 minutes from downtown Spokane. The walk-out basement adds additional living space, a wine room, and three more bedrooms. The expanded garage provides ample room for two cars and extra storage for your outdoor gear. Built by Parsons Construction, a second-generation legacy builder in Spokane, every detail is meticulously crafted.
$2,500,000
1536 S Upper Terrace Road Spokane, WA 99203
- Type:
- Single Family
- Sq.Ft.:
- 3,684
- Status:
- Active
- Beds:
- 5
- Year built:
- 2024
- Baths:
- 4.00
- MLS#:
- 2291488
- Subdivision:
- Spokane
ADDITIONAL INFORMATION
Discover the epitome of luxury living in this stunning new contemporary home, perfectly positioned on a spacious lot in the historic Rockwood community introducing the Ledge At Upper Terrace. Designed by Form Architecture and Built by Parsons Construction, this 3,700 square-foot residence showcases exquisite custom finishes and is ready for your personal touch. The primary suite serves as a serene oasis, while the expansive outdoor living space provides an ideal spot to relax and unwind. Whether you're hosting guests or savoring a private retreat, this home offers unparalleled elegance and comfort. Just a 5-minute drive from downtown Spokane, it boasts a prime location with easy access to a wealth of amenities.
- Type:
- Single Family
- Sq.Ft.:
- 1,884
- Status:
- Active
- Beds:
- 4
- Lot size:
- 0.13 Acres
- Year built:
- 1906
- Baths:
- 2.00
- MLS#:
- 202422913
ADDITIONAL INFORMATION
4-Bedroom in North Spokane! Step into your dream home with this beautifully updated 4-bedroom, 2-bath property that perfectly blends modern comfort with charming details. Freshly painted exterior and new flooring create an inviting atmosphere throughout. Enjoy year-round comfort with efficient gas forced air and central AC. The expansive kitchen flows seamlessly into the living room, making it ideal for entertaining family and friends. Outside, the oversized, fully fenced backyard with convenient alley access offers a private haven for pets, kids, and outdoor activities. The front yard is also fenced, enhancing your privacy and curb appeal. Located in a desirable neighborhood, this move-in ready gem is not just a home; it's a lifestyle. Don't miss out on this incredible opportunity—schedule your viewing today and experience all this property has to offer!
- Type:
- Condo
- Sq.Ft.:
- 1,335
- Status:
- Active
- Beds:
- 2
- Year built:
- 1973
- Baths:
- 2.00
- MLS#:
- 202422903
- Subdivision:
- 7th Ave Condominiums
ADDITIONAL INFORMATION
PRICE IMPROVEMENT ON WEST 7th AVENUE HAVEN! Updated 2BR/2BA condo at the sought-after 700 W 7th. With 1,335 sq ft, this home features a recently renovated kitchen with new cabinets and granite countertops. The spacious primary suite includes dbl closets and a walk-in shower. Guest bedroom functions as a flexible space w/a convenient Murphy bed. Enjoy energy-efficient geothermal heating & cooling, and double-insulated windows, offering peace and quiet while staying close to downtown. Building amenities include secure entry, an elevator, parking garage, storage unit, on-site management, and a pool for residents. Beautiful views of the city and mountains from the spacious living room, primary bedroom and patio, all within walking distance to parks, restaurants, and nightlife. A well-maintained gem in a prime location!

Listings courtesy of Spokane Realtors as distributed by MLS GRID. Based on information submitted to the MLS GRID as of {{last updated}}. All data is obtained from various sources and may not have been verified by broker or MLS GRID. Supplied Open House Information is subject to change without notice. All information should be independently reviewed and verified for accuracy. Properties may or may not be listed by the office/agent presenting the information. Properties displayed may be listed or sold by various participants in the MLS. The data relating to real estate for sale on this website comes in part from the IDX program of the Spokane Association of REALTORS®. The IDX information is provided exclusively for consumers' personal, non-commercial use and may not be used for any purpose other than to identify prospective properties consumers may be interested in purchasing. Copyright 2024 Spokane Association of REALTORS®. All rights reserved.

Listing information is provided by the Northwest Multiple Listing Service (NWMLS). Based on information submitted to the MLS GRID as of {{last updated}}. All data is obtained from various sources and may not have been verified by broker or MLS GRID. Supplied Open House Information is subject to change without notice. All information should be independently reviewed and verified for accuracy. Properties may or may not be listed by the office/agent presenting the information.
The Digital Millennium Copyright Act of 1998, 17 U.S.C. § 512 (the “DMCA”) provides recourse for copyright owners who believe that material appearing on the Internet infringes their rights under U.S. copyright law. If you believe in good faith that any content or material made available in connection with our website or services infringes your copyright, you (or your agent) may send us a notice requesting that the content or material be removed, or access to it blocked. Notices must be sent in writing by email to: [email protected]).
“The DMCA requires that your notice of alleged copyright infringement include the following information: (1) description of the copyrighted work that is the subject of claimed infringement; (2) description of the alleged infringing content and information sufficient to permit us to locate the content; (3) contact information for you, including your address, telephone number and email address; (4) a statement by you that you have a good faith belief that the content in the manner complained of is not authorized by the copyright owner, or its agent, or by the operation of any law; (5) a statement by you, signed under penalty of perjury, that the information in the notification is accurate and that you have the authority to enforce the copyrights that are claimed to be infringed; and (6) a physical or electronic signature of the copyright owner or a person authorized to act on the copyright owner’s behalf. Failure to include all of the above information may result in the delay of the processing of your complaint.”
Spokane Real Estate
The median home value in Spokane, WA is $449,950. This is higher than the county median home value of $385,700. The national median home value is $338,100. The average price of homes sold in Spokane, WA is $449,950. Approximately 53.59% of Spokane homes are owned, compared to 40.58% rented, while 5.83% are vacant. Spokane real estate listings include condos, townhomes, and single family homes for sale. Commercial properties are also available. If you see a property you’re interested in, contact a Spokane real estate agent to arrange a tour today!
Spokane, Washington has a population of 225,709. Spokane is less family-centric than the surrounding county with 27.98% of the households containing married families with children. The county average for households married with children is 30.49%.
The median household income in Spokane, Washington is $56,977. The median household income for the surrounding county is $64,079 compared to the national median of $69,021. The median age of people living in Spokane is 36.4 years.
Spokane Weather
The average high temperature in July is 83.5 degrees, with an average low temperature in January of 24 degrees. The average rainfall is approximately 17.2 inches per year, with 43.9 inches of snow per year.
