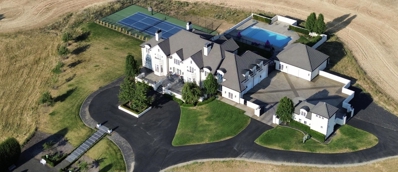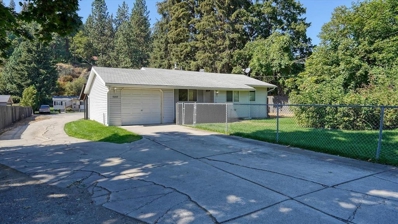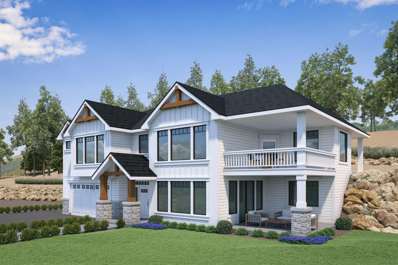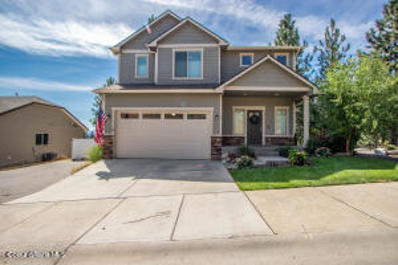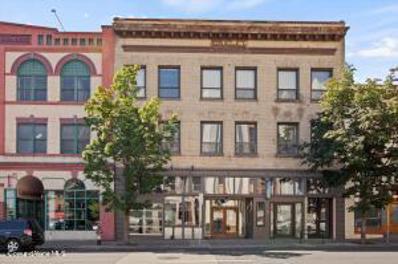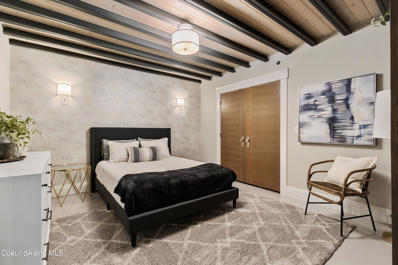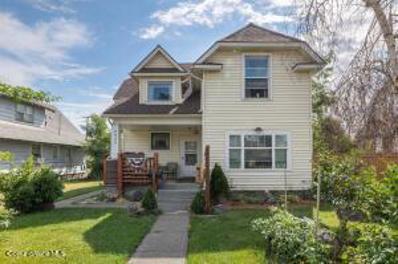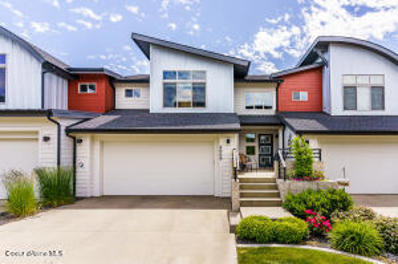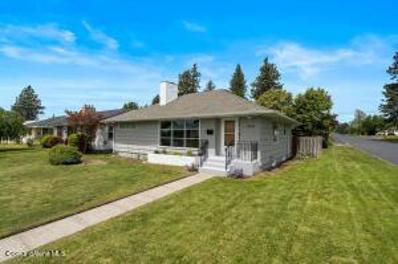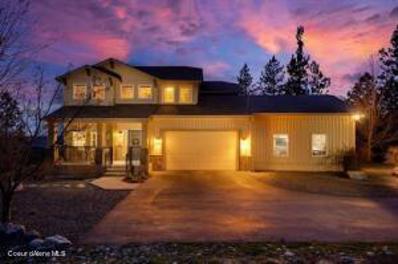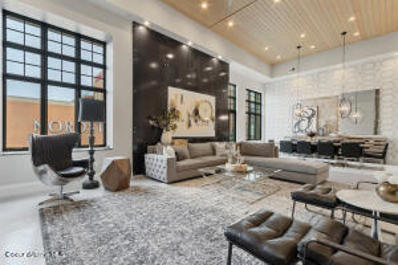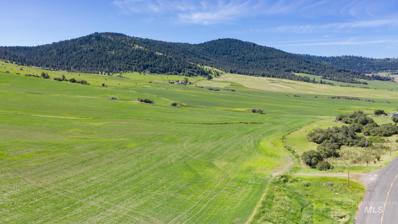Spokane WA Homes for Sale
$629,000
420 W 22nd Ave Spokane, WA 99203
- Type:
- Single Family
- Sq.Ft.:
- 3,740
- Status:
- Active
- Beds:
- 3
- Lot size:
- 0.12 Acres
- Year built:
- 1914
- Baths:
- 2.00
- MLS#:
- 202420421
ADDITIONAL INFORMATION
A real beauty on the Historical Registry, this home offers unique tax benefits for any improvements for a period of 10 years. Exceptional craftsmanship is evident in the wood trim throughout. This historic gem features a spacious dining room & built-in buffet, providing outstanding atmosphere for your special dining occasions. The entry area, perfect for greeting guests, has its own fireplace, enhancing the home's cozy charm. Additional space adjacent to the formal dining room offers a perfect spot for your indoor plants. The galley kitchen is complete with ample eat space. Finished basement includes family room, bathroom, laundry & mechanical room along with another fireplace, ensuring warmth & comfort throughout. 2 A/C splits were added to main floor to ensure your comfort year-round. The tandem 2-car garage is conveniently located under the home & accessed through a paved alley. You'll enjoy great mornings & nights relaxing on the front porch to savor the charm of this unique property.
$320,000
4312 W Broad Ave Spokane, WA 99205
- Type:
- Single Family
- Sq.Ft.:
- 2,377
- Status:
- Active
- Beds:
- 5
- Lot size:
- 0.2 Acres
- Year built:
- 1955
- Baths:
- 2.00
- MLS#:
- 202420261
ADDITIONAL INFORMATION
Welcome to your oasis for entertaining. Great family home features 5 beds. Four beds on the main floor and one large non-egress bedroom downstairs with huge double closet. Two bathrooms upstairs, 1955 solid rancher with a great party flow. Off the kitchen through the slider you'll see a beautiful in-ground pool with a hot tub and a swedish sauna. Master has a slider out to the back as well. Working on getting the pool opened this year. Main floor laundry. This home could really shine with the bones of the 50's homes. Just across from the VA hospital. One car garage. Right on the bus line. Home being sold as is.
$5,950,000
7525 S Regal Rd Spokane, WA 99223
- Type:
- Single Family
- Sq.Ft.:
- 10,788
- Status:
- Active
- Beds:
- 6
- Lot size:
- 10 Acres
- Year built:
- 2006
- Baths:
- 9.00
- MLS#:
- 202419913
ADDITIONAL INFORMATION
Exquisite French Country Home On The Palouse-360 Degree Views. Elegant But Comfortable-Well Appointed, Superior Quality Architectural Masterpiece. Imported Materials, Hand Painted Wallpaper, English Cabinetry, Massive Intricate Trim, Marble Hard Surfaces & Floors, Carved Fireplaces. Huge Windows-Allow The Sunshine In & Views! Primary Suite Includes 2-Sided Fireplace W/ Adjoining Sitting Area, Immense Closet-Dressing Rm W/ Slab Granite Island & 2nd Bathrm. 4 Ensuite Bedrms. White & Bright French Chefs Kitchen W/ Circular Breakfast Area. Awe The Windows-2 Meile Dishwashers, Side-By-Side Subzero W/ 4-Freezer Drawers, 6-Burner Viking..The Dining Room For Big Family Events. AND Office W/ Amazing Stained Glass Historic Doors-Wood Bookcases & The Ceiling Is A Piece Of Art! Outside-50' X 25' Pool, Extensive Stamped Concrete, Tennis Court, 2 Car Garage Converted To Cross Fit Gym. Formal Gardens. Within 2 Mins of 7 Great (Non-Chain) Bistros & Restaurants, Gyms, Shopping. 15 Mins to Downtown Spokane, 18 Mins to Airport.
$236,000
559 E Rich Avenue Spokane, WA 99207
- Type:
- Single Family
- Sq.Ft.:
- 708
- Status:
- Active
- Beds:
- 2
- Year built:
- 1925
- Baths:
- 1.00
- MLS#:
- 2264834
- Subdivision:
- Spokane
ADDITIONAL INFORMATION
Short Sale. Home needs some TLC. Located in a friendly neighborhood and close to schools, parks, and shopping. Adorable 2 bed 1 bath home, close to parks and the Northtown Mall! Enjoy your fenced back yard on a corner lot. Back yard also features a 1 car garage with shed attached. Updated kitchen including counter tops, sink/faucet, refrigerator, stove and custom dishwasher, as well as fresh paint inside! Property also has security cameras that stay with the home. Come look before it's gone!
$430,000
9209 N Wall St Spokane, WA 99218
- Type:
- Single Family
- Sq.Ft.:
- 1,600
- Status:
- Active
- Beds:
- 3
- Lot size:
- 0.37 Acres
- Year built:
- 1959
- Baths:
- 2.00
- MLS#:
- 202419733
ADDITIONAL INFORMATION
Welcome to this charming 3 bed, 2 bath home nestled on a spacious .37-acre lot in the sought-after Whitworth College Neighborhood. Boasting a one-car attached garage and an additional one-car detached garage, this property offers ample parking and storage space. The home features a convenient sprinkler system for easy lawn maintenance. Inside, you'll find a cozy gas furnace and water heater, as well as central air conditioning for year-round comfort. The property also includes a washer and dryer for added convenience. Step outside onto the large covered deck, perfect for relaxing or entertaining guests. Don't miss the opportunity to make this lovely home yours!
$540,000
4020 S Lacey St Spokane, WA 99223
- Type:
- Single Family
- Sq.Ft.:
- 1,898
- Status:
- Active
- Beds:
- 4
- Lot size:
- 0.3 Acres
- Year built:
- 1972
- Baths:
- 3.00
- MLS#:
- 202419141
ADDITIONAL INFORMATION
Nestled in the highly coveted South Hill neighborhood, this delightful home offers 4 bedrooms and 3 bathrooms on a generous 0.3-acre lot. A welcoming split-level entry leads to two comfortable living rooms, each featuring a cozy gas fireplace, perfect for unwinding and entertaining. The kitchen boasts a convenient breakfast eat bar, perfect for casual dining and morning coffee. The expansive back deck is ideal for evening BBQs or simply relaxing, with additional storage space under the stairs for all your outdoor essentials. A spacious heated 25x33 garage/shop area complements the 2-car attached garage, with RV parking available on the side. The fenced backyard, complete with a full sprinkler system, provides an excellent space for both relaxation and play. This home is also conveniently located near shopping and dining options, adding to its appeal.
$460,000
5738 S Zabo Rd Spokane, WA 99224
- Type:
- Single Family
- Sq.Ft.:
- 1,700
- Status:
- Active
- Beds:
- 3
- Lot size:
- 0.19 Acres
- Year built:
- 2024
- Baths:
- 2.00
- MLS#:
- 202415957
- Subdivision:
- Aspen Park
ADDITIONAL INFORMATION
**MODEL HOME, NOT AVAILABLE FOR PURCHASE; price subject to change when listed for sale** With enticing plans starting at $425,000, Aspen Park presents a captivating array of floor plans, primarily featuring ramblers and a few two-story residences, each designed to suit diverse preferences and move-in timelines. In the initial phase, discover a curated collection of 47 homes meticulously crafted to offer an abundance of natural light streaming through expansive windows and double sliders. Revel in the luxury of vaulted 9ft ceilings, spacious primary en-suites with walk-in closets, 3-car garages, and sprawling covered front and back patios. With front yard landscaping included and more thoughtful touches throughout, Aspen Park has unparalleled comfort and style. Explore our fully staged Calvary Model Home today to uncover the perfect haven for you!
$449,999
814 E 32nd Ave Spokane, WA 99203
- Type:
- Single Family
- Sq.Ft.:
- 2,588
- Status:
- Active
- Beds:
- 5
- Lot size:
- 0.16 Acres
- Year built:
- 1911
- Baths:
- 2.00
- MLS#:
- 202411446
ADDITIONAL INFORMATION
BACK ON THE MARKET AT NO FAULT OF THE SELLER - NEW CARPET and FLOORING - MOTIVATED SELLER, WILL LOOK AT ALL OFFERS - Adorable South Hill charmer in close proximity and walking distance to many restaurants, retail stores, shopping and other services. Tons of character with a covered front porch, open kitchen dining and living room and built in book shelves surround the fireplace. The kitchen boasts hard surface counter tops and stainless steel appliances with tile floors. Upgraded main bathroom and two living/family rooms. Tons of potential in this large home with a private backyard and small patio. Two bedrooms are non-conforming. Connected to the city sewer line, Newer exterior paint, vinyl windows and a new water heater and sump pump. A/C unit was installed approximately two years ago. Home Warranty included.
$596,950
44 E Center Ln Spokane, WA 99208
- Type:
- Single Family
- Sq.Ft.:
- 1,230
- Status:
- Active
- Beds:
- 3
- Lot size:
- 0.2 Acres
- Baths:
- 2.00
- MLS#:
- 202324919
- Subdivision:
- Wandermere Heights Phase 7
ADDITIONAL INFORMATION
Condron Homes new construction to-be-built in the gated community of Wandermere Heights. Beautiful 1 level living at its finest! Great room concept with LVP flooring, a cozy gas fireplace, 9' ceilings, and a spacious dining area. The kitchen boasts Quartz countertops, tile back splash, upgraded appliances, and custom Huntwood cabinets. Spacious Primary bedroom boasts a walk in closet and a full bathroom. Forced air furnace with a heat pump, soft water rough in, Bibs insulation, plus a 400 amp electrical service. Large 3 car garage with extra space, Hardi lap siding with stone accents out front, rain gutters, Country front porch, and front yard landscaping with sprinkler system. Located just minutes from a golf course, premier schools, shopping, restaurants, and a movie theater. Additional lots to choose from to build your dream home with Condron Homes!
$774,950
74 E Center Ln Spokane, WA 99208
- Type:
- Single Family
- Sq.Ft.:
- 2,898
- Status:
- Active
- Beds:
- 5
- Lot size:
- 0.2 Acres
- Baths:
- 3.00
- MLS#:
- 202324367
- Subdivision:
- Wandermere Heights
ADDITIONAL INFORMATION
Condron Homes new construction to-be-built in Wandermere Heights! This rancher has been custom designed with space for everyone. The great room will feature vaulted ceilings, a cozy gas fireplace and luxury vinyl plank flooring. The kitchen will be the gathering spot with quartz island, pantry and beautiful Huntwood cabinets. The primary bedroom is located on the main floor and has a spacious walk in closed and a bathroom en suite. There are 2 other bedrooms on the main floor. The basement will be finished with 2 bedrooms, a bathroom and a family room. Front yard landscaping is included. Located in a gated community in the Wandermere area of North Spokane. Located 5 minutes from 2 golf courses, St Georges School, shopping, restaurants and a movie theater. There are more lots available to choose from to build your dream home with Condron Homes!
$707,950
30 E Center Ln Spokane, WA 99208
- Type:
- Single Family
- Sq.Ft.:
- 1,644
- Status:
- Active
- Beds:
- 3
- Lot size:
- 0.2 Acres
- Year built:
- 2025
- Baths:
- 2.00
- MLS#:
- 202315894
- Subdivision:
- Wandermere Heights Phase 7
ADDITIONAL INFORMATION
Welcome to Wandermere Heights Phase 7... Condron Homes premier North Side Gated Community. This "To be built" home offers all the amenities on 1 level. Home features LVP flooring, 400 amp electrical service, heat pump, soft water rough in, Bibs insulation, 9' ceilings, and a gas fireplace. Kitchen boasts Quartz counters, Huntwood cabinets, tile back splash, pantry, island, and upgraded appliances. Primary bedroom features a double vanity, walk in closet, & LVP flooring. Outside boasts Hardi Lap siding plus stone accents out front, stone lamp post, concrete front porch, and front yard landscaping with sprinklers. The oversize 3 car garage with an extra storage area caps off this awesome 1 level living charmer. Close to dining, a movie theater, and plenty of shopping choices.
$976,950
97 E Center Ln Spokane, WA 99208
- Type:
- Single Family
- Sq.Ft.:
- 3,003
- Status:
- Active
- Beds:
- 4
- Lot size:
- 0.2 Acres
- Baths:
- 4.00
- MLS#:
- 202311856
- Subdivision:
- Wandermere Heights
ADDITIONAL INFORMATION
Condron Homes "Coming Soon" to-be-built home! This 3,003 SF rancher plan has been custom designed to nicely fit into this amazing hillside lot. You will enjoy the views and the setting of this home all year long from the front covered deck or enjoy the tranquility on the back covered patio. The Great room will feature vaulted ceilings, a gas fireplace with custom built-in bookcases, LVP flooring and a vaulted dining area. The kitchen is a show stopper with a beautiful quartz island, pantry and upgraded appliances. The primary bedroom is spacious with a large walk in closet, double vanities and a tile shower. This home will have laundry on both levels for your convenience. The lower level with include 2 bedrooms and a family room & bathroom. Great for an in-law setup! 3 car (tandem) garage is oversized and finished. Front yard landscaping included. Gated community. Located near shopping, restaurants and movie theater. Mead School District. There are more lots available to build your dream home!
$575,000
7610 E Garnet Lane Spokane, WA 99212
- Type:
- Single Family
- Sq.Ft.:
- 2,807
- Status:
- Active
- Beds:
- 4
- Lot size:
- 0.27 Acres
- Year built:
- 2017
- Baths:
- 3.50
- MLS#:
- 22-9121
- Subdivision:
- N/A
ADDITIONAL INFORMATION
Fantastic home in a gated community in Northwood. 4 bedrooms 3.5 baths. Primary bedroom has large walk in closet and full bath with double sinksand separate shower and tub. Modern kitchen with a pantry, a big center storage & entertaining island plus all new appliances.(Less than a year)Great room has a full tiled wall with a gas fireplace and built in storage benches. Engineered hardwood floors, tile and granite throughout. Laundryroom is conveniently on the 2nd floor with 3 of the bedrooms. Walk out lower level with bedroom, full bath, living area and a bar/kitchen area.Beautiful deck with peek a boo views of Spokane Valley. Fenced and landscaped beautifully
- Type:
- Condo
- Sq.Ft.:
- 928
- Status:
- Active
- Beds:
- 1
- Lot size:
- 0.02 Acres
- Year built:
- 1919
- Baths:
- 1.00
- MLS#:
- 22-8305
- Subdivision:
- N/A
ADDITIONAL INFORMATION
Right in the heart of Downtown Spokane, this open and bright 3rd floor condo couldn't be in a better location. With shopping, restaurants, entertainment, and Riverfront Park all in walking distance - you'll never run out of things to do! The living area features tall ceilings, large open windows, views of the city, central A/C, wood floors, and exposed brick that give this condo a great downtown loft feel. Located in a secure building in the heart of a growing city. Condos in this location and price range are a rare find!
$1,835,000
809 W Main Unit #303 Spokane, WA 99201
- Type:
- Condo
- Sq.Ft.:
- 3,656
- Status:
- Active
- Beds:
- 4
- Lot size:
- 0.06 Acres
- Year built:
- 2007
- Baths:
- 3.00
- MLS#:
- 22-7913
- Subdivision:
- N/A
ADDITIONAL INFORMATION
Come experience true luxury in downtown Spokane. This one-of-a-kind trophy offers everything you can dream of in Spokane. Walk downstairs and have access to downtown shops, restaurants, businesses, and the river.The luxury condo offers an expansive 3,656 sqft of pristine interior space. Unique features include a floor-to-ceiling fireplace, walkout patio with views of downtown, 100-year-old butcher block, and soaring 17-foot ceilings.This home offers a perfect layout, with 3 bedrooms plus a glass office, 3 full bathrooms, a massive great room, a luxury kitchen, and an entertaining area. All with gorgeous finishes and high-end fixtures.The primary suite offers a private setting with a tongue and groove ceiling, luxury-designed walk-in closet, and space for all of your individual needs. The attached on-suite bathroom includes a massive custom vanity, a garden-style soaking tub backed with gorgeous tile, a glass-enclosed steam shower, and radiant heated floors.
$280,200
2524 N Columbus St Spokane, WA 99207
- Type:
- Single Family
- Sq.Ft.:
- 1,442
- Status:
- Active
- Beds:
- 3
- Lot size:
- 0.18 Acres
- Year built:
- 1899
- Baths:
- 1.00
- MLS#:
- 22-7059
- Subdivision:
- N/A
ADDITIONAL INFORMATION
Centrally located Spokane home just steps away from the new Denny Yasuhara Middle School and Logan Elementary! Charming curb appeal built in 1899, this 3 bedroom 1 bath home offers a large lot with RV parking, Storage shed, fully fenced and landscaped front yard. Refrigerator, washer and dryer are included. There is so much potential to make it your own!
- Type:
- Townhouse
- Sq.Ft.:
- 2,146
- Status:
- Active
- Beds:
- 3
- Lot size:
- 0.07 Acres
- Year built:
- 2015
- Baths:
- 2.50
- MLS#:
- 22-6964
- Subdivision:
- N/A
ADDITIONAL INFORMATION
Stunning Kendall Yards Luxury Townhome with incredible views of downtown Spokane. Truly the best of Spokane! Immaculate, 3 bedroom, 2.5 bath, 2,146 SF. Radiant heated floors in the master bathroom with a two headed shower. Custom controlled window coverings from Ida & Norma's. Enjoy the Centennial Trail right at your backdoor, Kendall Yards Night Market, boutique shops and wonderful restaurants that line W Summit Parkway right down the street. Multi Family Urban Housing is effective until 2027- taxes are $119. HOA Covers water, sewer, garbage, lawn service, snow removal of public walkways and roads. Also includes maintenance of all common spaces: park, green belts, etc.
$399,000
2404 W Gordon Ave Spokane, WA 99205
- Type:
- Single Family
- Sq.Ft.:
- 2,320
- Status:
- Active
- Beds:
- 4
- Lot size:
- 0.15 Acres
- Year built:
- 1950
- Baths:
- 2.00
- MLS#:
- 22-5664
- Subdivision:
- N/A
ADDITIONAL INFORMATION
Immaculate, mid-century home located four blocks from Aububon Park. Over 2300 square feet with four bedrooms, two bathrooms and a detached one car garage. Home has central A/C and forced air furnace as well as two wood-burning fireplaces both upstairs and downstairs. Finished basement has one bedroom with attached bathroom and multiple spaces for utility rooms and/or storage. This corner lot home with fully fenced backyard, covered patio, garden bed and fire pit is all ready for summer!
- Type:
- Single Family
- Sq.Ft.:
- 3,986
- Status:
- Active
- Beds:
- 4
- Lot size:
- 10.11 Acres
- Year built:
- 2005
- Baths:
- 3.50
- MLS#:
- 22-3716
- Subdivision:
- N/A
ADDITIONAL INFORMATION
Situated in the picturesque, gated Country Hills Estates, this one of a kind, 4 bed, 3.5 bath updated home is a Pacific Northwestern dream. 1 of only 7 homes with 10+ private acres (and additional access to communal acreage and trail systems), this home boasts considerable solitude. Nestled in the pines it is a hiking, biking and atv lovers paradise - yet is only minutes to Costco and the prestigious St. Georges Academy. A spacious, open concept kitchen and living area welcome the heart of a chef; promoting new granite counters, Maytag stainless steel appliances and a natural gas Viking range. Expansive and dramatic views on 3 levels, include the massive upper level bonus area. The walkout lower level features a 135 inch theatre screen complete with high-end audio and acoustic insulation. The home has had fresh paint, new roof and carpet throughout in 2021. The large yard features plentiful fruit trees with drip lines, a massive 4+ garage with RV entrance and a fenced back yard.
$1,865,000
809 W Main Unit 303 Spokane, WA 99201
- Type:
- Condo
- Sq.Ft.:
- 3,656
- Status:
- Active
- Beds:
- 4
- Lot size:
- 0.06 Acres
- Year built:
- 2007
- Baths:
- 3.00
- MLS#:
- 22-2242
- Subdivision:
- N/A
ADDITIONAL INFORMATION
Come experience true luxury in downtown Spokane. This one-of-a-kind trophy offers everything you can dream of in Spokane. Walk downstairs and have access to downtown shops, restaurants, businesses, and the river.The luxury condo offers an expansive 3,656 sqft of pristine interior space. Unique features include a floor-to-ceiling fireplace, walkout patio with views of downtown, 100-year-old butcher block, and soaring 17-foot ceilings.This home offers a perfect layout, with 3 bedrooms plus a glass office, 3 full bathrooms, a massive great room, a luxury kitchen, and an entertaining area. All with gorgeous finishes and high-end fixtures.The primary suite offers a private setting with a tongue and groove ceiling, luxury-designed walk-in closet, and space for all of your individual needs. The attached on-suite bathroom includes a massive custom vanity, a garden-style soaking tub backed with gorgeous tile, a glass-enclosed steam shower, and radiant heated floors.
$2,200,000
39305 S Wheeler Road Spokane, WA 99018
- Type:
- Ranch
- Sq.Ft.:
- 1,400
- Status:
- Active
- Beds:
- 3
- Lot size:
- 545 Acres
- Baths:
- 2.00
- MLS#:
- 98771475
ADDITIONAL INFORMATION

Listings courtesy of Spokane Realtors as distributed by MLS GRID. Based on information submitted to the MLS GRID as of {{last updated}}. All data is obtained from various sources and may not have been verified by broker or MLS GRID. Supplied Open House Information is subject to change without notice. All information should be independently reviewed and verified for accuracy. Properties may or may not be listed by the office/agent presenting the information. Properties displayed may be listed or sold by various participants in the MLS. The data relating to real estate for sale on this website comes in part from the IDX program of the Spokane Association of REALTORS®. The IDX information is provided exclusively for consumers' personal, non-commercial use and may not be used for any purpose other than to identify prospective properties consumers may be interested in purchasing. Copyright 2025 Spokane Association of REALTORS®. All rights reserved.

Listing information is provided by the Northwest Multiple Listing Service (NWMLS). Based on information submitted to the MLS GRID as of {{last updated}}. All data is obtained from various sources and may not have been verified by broker or MLS GRID. Supplied Open House Information is subject to change without notice. All information should be independently reviewed and verified for accuracy. Properties may or may not be listed by the office/agent presenting the information.
The Digital Millennium Copyright Act of 1998, 17 U.S.C. § 512 (the “DMCA”) provides recourse for copyright owners who believe that material appearing on the Internet infringes their rights under U.S. copyright law. If you believe in good faith that any content or material made available in connection with our website or services infringes your copyright, you (or your agent) may send us a notice requesting that the content or material be removed, or access to it blocked. Notices must be sent in writing by email to: xomeriskandcompliance@xome.com).
“The DMCA requires that your notice of alleged copyright infringement include the following information: (1) description of the copyrighted work that is the subject of claimed infringement; (2) description of the alleged infringing content and information sufficient to permit us to locate the content; (3) contact information for you, including your address, telephone number and email address; (4) a statement by you that you have a good faith belief that the content in the manner complained of is not authorized by the copyright owner, or its agent, or by the operation of any law; (5) a statement by you, signed under penalty of perjury, that the information in the notification is accurate and that you have the authority to enforce the copyrights that are claimed to be infringed; and (6) a physical or electronic signature of the copyright owner or a person authorized to act on the copyright owner’s behalf. Failure to include all of the above information may result in the delay of the processing of your complaint.”

The data relating to real estate for sale on this website comes in part from the Internet Data Exchange program of the Coeur d’ Alene Association of Realtors. Real estate listings held by brokerage firms other than this broker are marked with the IDX icon. This information is provided exclusively for consumers’ personal, non-commercial use, that it may not be used for any purpose other than to identify prospective properties consumers may be interested in purchasing. Copyright 2025. Coeur d'Alene Association of REALTORS®. All Rights Reserved.

The data relating to real estate for sale on this website comes in part from the Internet Data Exchange program of the Intermountain MLS system. Real estate listings held by brokerage firms other than this broker are marked with the IDX icon. This information is provided exclusively for consumers’ personal, non-commercial use, that it may not be used for any purpose other than to identify prospective properties consumers may be interested in purchasing. 2025 Copyright Intermountain MLS. All rights reserved.
Spokane Real Estate
The median home value in Spokane, WA is $479,995. This is higher than the county median home value of $385,700. The national median home value is $338,100. The average price of homes sold in Spokane, WA is $479,995. Approximately 53.59% of Spokane homes are owned, compared to 40.58% rented, while 5.83% are vacant. Spokane real estate listings include condos, townhomes, and single family homes for sale. Commercial properties are also available. If you see a property you’re interested in, contact a Spokane real estate agent to arrange a tour today!
Spokane, Washington has a population of 225,709. Spokane is less family-centric than the surrounding county with 27.98% of the households containing married families with children. The county average for households married with children is 30.49%.
The median household income in Spokane, Washington is $56,977. The median household income for the surrounding county is $64,079 compared to the national median of $69,021. The median age of people living in Spokane is 36.4 years.
Spokane Weather
The average high temperature in July is 83.5 degrees, with an average low temperature in January of 24 degrees. The average rainfall is approximately 17.2 inches per year, with 43.9 inches of snow per year.


