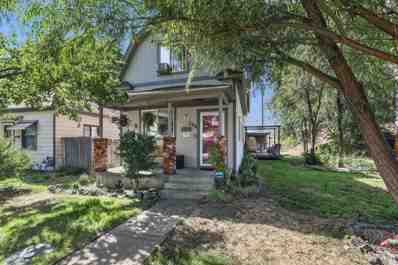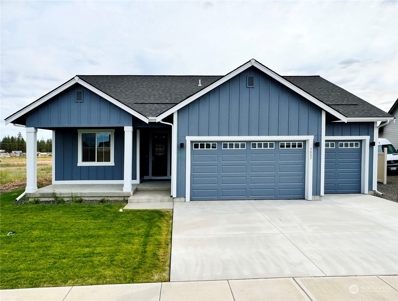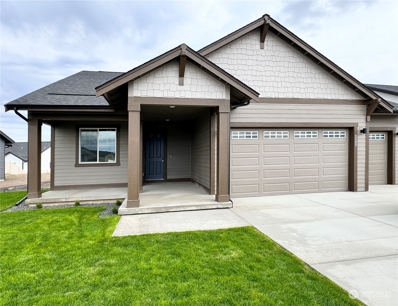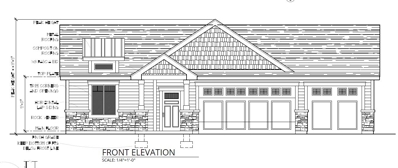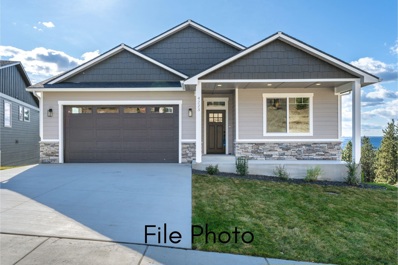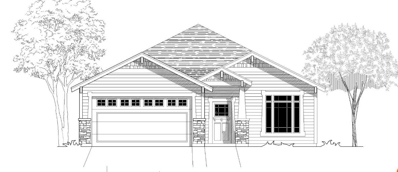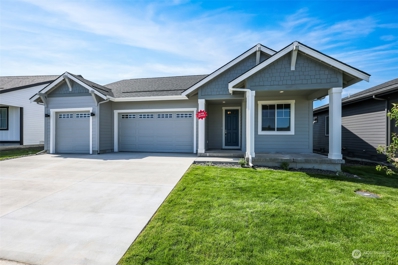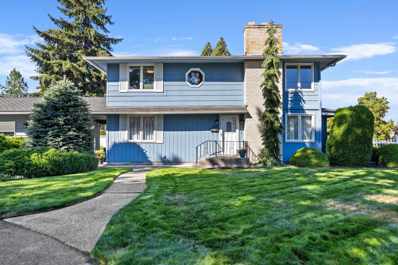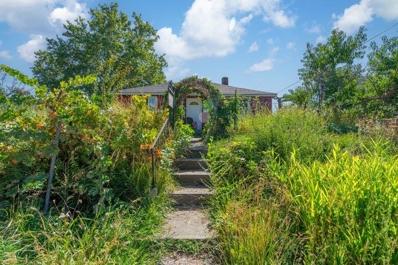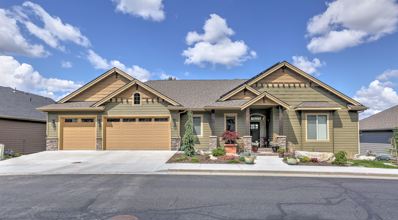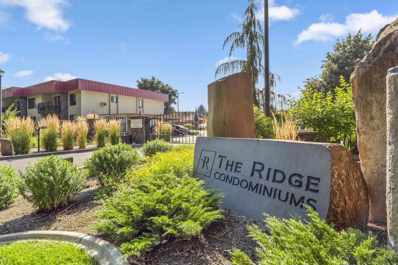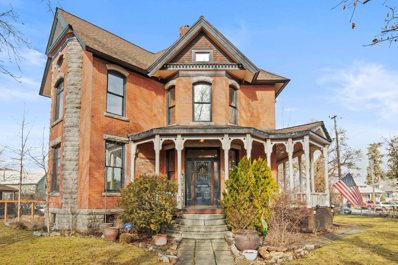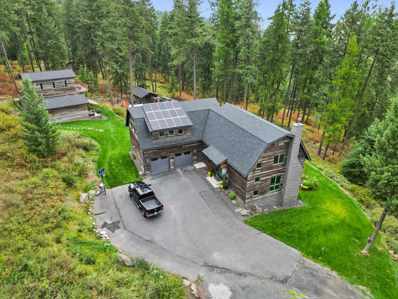Spokane WA Homes for Sale
$1,150,000
12910 E Fairway Ridge Ln Spokane, WA 99224
- Type:
- Single Family
- Sq.Ft.:
- 5,439
- Status:
- Active
- Beds:
- 5
- Lot size:
- 1.47 Acres
- Year built:
- 1998
- Baths:
- 4.00
- MLS#:
- 202422910
- Subdivision:
- The Ridge
ADDITIONAL INFORMATION
Discover the grandeur of this Spectacular Home Show Award Winner, nestled in the serene community of The Ridge at Hangman. This exquisite estate home is a true sanctuary on nearly 1.5 acres of picturesque tranquility. Step inside to find an inviting entry and hall with rich hardwood floors that extend into the kitchen and breakfast nook. The living and dining rooms are elegantly appointed with cozy fireplaces, perfect for gathering and relaxation. The expansive kitchen features a central island and ample eat-in space, ideal for everyday meals and entertaining. The lower level offers a media room and a workout space, making it the ultimate retreat for leisure and fun. The luxurious master suite is a haven of comfort, boasting a spa-like bathroom with a walk-in shower, a soaking tub, and a large closet. The Geothermal heating and cooling system is very efficient. Outside, the grounds are nothing short of breathtaking. Enjoy water features, multiple patios, and a charming gas fireplace.
- Type:
- Single Family
- Sq.Ft.:
- 1,932
- Status:
- Active
- Beds:
- 3
- Lot size:
- 0.13 Acres
- Year built:
- 1900
- Baths:
- 2.00
- MLS#:
- 202422806
ADDITIONAL INFORMATION
Welcome to a rare and versatile investment opportunity in one of Spokane’s most desirable neighborhoods! Located next to Sacred Heart and Deaconess hospitals, and close to Lewis and Clark High School, Grant Elementary, and the vibrant Perry District, this is an ideal location for anyone seeking proximity to schools, healthcare, and the cultural heart of Spokane. This charming 3 bedroom, 2 bath residence is a perfect blend of classic architecture and modern convenience. Directly adjacent to the main house, this subdivided, multi-unit zoned lot is a developer's dream. With its own separate address, the lot offers the potential to build multiple rental units, generating substantial income. Build while you rent out the main house or live in the home while your investment grows next door. This unique property combination is perfect for investors, developers, or homeowners looking to capitalize on a prime location. Don’t miss the chance to own a piece of Spokane’s thriving real estate market.
$349,900
5711 N Elgin St Spokane, WA 99205
- Type:
- Single Family
- Sq.Ft.:
- 1,768
- Status:
- Active
- Beds:
- 4
- Lot size:
- 0.2 Acres
- Year built:
- 1950
- Baths:
- 2.00
- MLS#:
- 202422804
ADDITIONAL INFORMATION
Welcome home to this beautifully updated, cozy Shadle bungalo. The main level has 3 bedrooms, 1 bathroom, an adorable newly remodeled kitchen, and a living room with a functional fireplace. On the basement level you’ll enjoy an additional large living space, 4th non-egress bedroom, 3/4 bathroom, a storage room, and utility space. This adorable rancher has several updated features such as a brand new roof, HVAC, hot water tank, fresh exterior & interior paint, new kitchen, upgraded bathrooms, and brand new flooring throughout. Spacious, fenced backyard provides plenty of space for living and entertaining. The exceptional location is in close proximity to parks, shopping centers, dining options, recreational facilities, and schools. Don't miss the opportunity to make this charming home your own. Schedule an appointment today!
$579,900
7517 N Calispel Ln Spokane, WA 99208
- Type:
- Single Family
- Sq.Ft.:
- n/a
- Status:
- Active
- Beds:
- 4
- Lot size:
- 0.14 Acres
- Year built:
- 2001
- Baths:
- 3.00
- MLS#:
- 202422771
ADDITIONAL INFORMATION
Stunning 4 bedroom, 3 full bathrooms. Complete remodel. New Roof, skylights, flooring, baseboards, door casings, interior paint, New Kitchen and bathroom cabinets and counter tops, new backsplash. All new lighting fixtures. Basement completely finished. Master has walk in closet. Gas Fireplace, Tons of storage in home and in garage. Rear patio and mature landscape with fully fenced in rear yard. Gated community (Not a 55+) Mead school district. Not a thing for you to do but unpack. Only 12 minutes from downtown. Close to hiking trails. Remodel done in October 2021, roof 2023 and skylights in 2024.
- Type:
- Single Family
- Sq.Ft.:
- 1,310
- Status:
- Active
- Beds:
- 3
- Year built:
- 2024
- Baths:
- 2.00
- MLS#:
- 2289784
- Subdivision:
- Spokane
ADDITIONAL INFORMATION
Experience modern and functional living in the Stockton by Azure Northwest Homes. This 3-bedroom, 2-bathroom, exudes contemporary elegance and comfort throughout. Enter the luminous open-plan living area and gaze out your double slider to see the covered back patio, which is ideal for hosting and unwinding in solitude. Inside, tall, vaulted ceilings in the great room create an expansive atmosphere, flooded with natural light from oversized windows. The kitchen features beautiful countertops, shaker door cabinets, stainless steel appliances, and a functional pantry. Step outside to a professionally landscaped front yard, enhancing the home's unique exterior. The Stockton's 3-car garage provides plenty of parking and ample storage.
- Type:
- Single Family
- Sq.Ft.:
- 1,475
- Status:
- Active
- Beds:
- 3
- Lot size:
- 0.27 Acres
- Year built:
- 2024
- Baths:
- 2.00
- MLS#:
- 202422758
- Subdivision:
- Aspen Park
ADDITIONAL INFORMATION
Immerse yourself in contemporary design and practical living embodied by the Morrison built by Azure Northwest Homes. This 3-bedroom, 2-bathroom residence boasts a covered back patio, perfect for enjoying your morning coffee. The great room's lofty ceilings create an expansive ambiance, illuminated by abundant natural light streaming through ample windows and a sizeable double slider. The kitchen is a focal point, featuring exquisite countertops, an island, shaker door cabinets, stainless steel appliances, and a pantry. A dedicated dining nook makes entertaining seamless. Step outside to discover a professionally landscaped front yard accentuating the home's distinctive exterior. With a 3-car garage, the Morrison offers ample storage space, completing the perfect blend of style and functionality.
- Type:
- Single Family
- Sq.Ft.:
- 1,700
- Status:
- Active
- Beds:
- 3
- Year built:
- 2024
- Baths:
- 2.00
- MLS#:
- 2289782
- Subdivision:
- Spokane
ADDITIONAL INFORMATION
Experience modern living in the Calvary by Azure Northwest Homes. This 3-bedroom, 2-bathroom home combines comfort and style. The great room boasts vaulted ceilings and a cozy fireplace, with natural light streaming through large windows and a double slider. The kitchen is designed for the home chef, featuring 42" upper cabinets, stunning countertops, an island, stainless steel appliances, and a roomy pantry. The primary bathroom offers a luxurious tile shower/tub combo and double sinks. Outside, enjoy the covered back patio and professionally landscaped front yard. With air conditioning and a 3-car garage, the Calvary blends elegance with practical living. Photos are from our model home, featuring the same floor plan.
$305,000
5522 N Post St Spokane, WA 99205
- Type:
- Single Family
- Sq.Ft.:
- 1,568
- Status:
- Active
- Beds:
- 3
- Lot size:
- 0.12 Acres
- Year built:
- 1941
- Baths:
- 2.00
- MLS#:
- 202422679
ADDITIONAL INFORMATION
Come check out this adorable 3 bed, 2 bath Northside home! The main floor has beautiful hardwood floors, an updated kitchen with stainless steel appliances, granite countertops, and a pantry. Two spacious bedrooms and a full bath complete the main level. Downstairs, there’s a roomy family area, a master suite with a large walk-in closet, primary bath, and laundry. Outside, enjoy the backyard patio and a 2-car detached garage. Don't miss out, schedule a showing today!
$764,900
4217 W Tolliver Ct Spokane, WA 99208
- Type:
- Other
- Sq.Ft.:
- 2,810
- Status:
- Active
- Beds:
- 5
- Lot size:
- 0.21 Acres
- Year built:
- 2024
- Baths:
- 3.00
- MLS#:
- 202422671
- Subdivision:
- Woodridge South
ADDITIONAL INFORMATION
Currently under construction! This 3 car 2800 sq/ft 4 bed (+1 flex) 3 bath has a lot to offer! Imagine stepping into an expansive great room with views out every window. The main floor offers large kitchen with stainless appliance package, main floor laundry, den/bedroom, and a large primary bedroom with walk-in closet, en-suite featuring dual vanities, large soaking tub and beautiful tile shower. Downstairs you’ll find two additional bedrooms & flex room and 1 bath! No need to bring the laundry upstairs – enjoy the 2nd washer/dryer set up in the basement. Step outside onto the TREX deck w/ plumbed gas for BBQ and enjoy the views of Indian Trail valley below! Sloped but generous in size, this lot is extra large providing plenty of room for your back-yard expansion ideas! Expected completion Spring 2025 – Still time to pick your finishes!
$719,900
4233 W Tolliver Ct Spokane, WA 99208
- Type:
- Other
- Sq.Ft.:
- 2,863
- Status:
- Active
- Beds:
- 4
- Lot size:
- 0.13 Acres
- Year built:
- 2024
- Baths:
- 3.00
- MLS#:
- 202422670
- Subdivision:
- Woodridge South
ADDITIONAL INFORMATION
Currently Being Built – Tentative finish Spring 2025. This stunning 4 bed 3 bath residence boasts breathtaking panoramic views! Step inside and you’ll be captivated by the open-concept kitchen that flows perfectly into the living room. A chef’s paradise, this kitchen offers quartz countertops, high-end appliances, a high power range hood, and a gas stove. The primary suite features a large soaking tub, mud set tile shower with rain head and overhead fixtures, dual vanities, and a large walk-in closet. Dual decks are ideal for a morning cup of coffee or evening glass of wine providing optimal outdoor living opportunities. The basement features a roughed-in wet bar and 2 bedrooms. Don’t miss this opportunity to pick out your own finishes on a truly exceptional property that combines the luxury, comfort, and beauty of the Inland NW.
$717,500
4229 W Tolliver Ct Spokane, WA 99208
- Type:
- Other
- Sq.Ft.:
- 2,781
- Status:
- Active
- Beds:
- 4
- Lot size:
- 0.14 Acres
- Year built:
- 2024
- Baths:
- 3.00
- MLS#:
- 202422668
- Subdivision:
- Woodridge South
ADDITIONAL INFORMATION
Under Construction and ready Spring 2025! An exquisite 4+ bed, 3 bath floor plan with daylight basement. Inside, find a harmonious blend of elegance and efficiency. Vaulted ceilings create an open, airy feel while framing breathtaking panoramic views. The heart of the home is its stunning kitchen with quartz countertops, top-tier appliances, a gas range, range hood, pantry, and a generous "pull-up" island. Flowing seamlessly into the family room, a large linear fireplace adds warmth and ambiance. On the deck, enjoy incredible views and utilize the convenient gas BBQ stub on your new TREX deck with superb views. The primary suite is a sanctuary, featuring a mud set tile shower, a soaking tub, dual vanities with quartz countertops, tile backsplash, and a roomy walk-in closet. Main-floor laundry w/ gas dryer connection. The lower level offers 3 additional rooms and a full & roughed in wet bar and plenty of flex space! Inquire today to make some selections of your own!
- Type:
- Single Family
- Sq.Ft.:
- 1,475
- Status:
- Active
- Beds:
- 3
- Year built:
- 2024
- Baths:
- 2.00
- MLS#:
- 2288584
- Subdivision:
- Spokane
ADDITIONAL INFORMATION
*MOVE IN READY!* Discover the Morrison by Azure Northwest Homes, where contemporary design meets practical living. This 3-bedroom, 2-bathroom home features a covered back patio, ideal for morning coffee. The great room’s lofty ceilings create an airy atmosphere, with natural light pouring through ample windows and a large double slider. The kitchen shines with exquisite countertops, an island, shaker cabinets, stainless steel appliances, and a pantry. A dedicated dining nook enhances entertaining. Outside, a professionally landscaped front yard highlights the home’s unique exterior. With a 3-car garage, the Morrison offers ample storage, blending style and functionality perfectly.
$650,000
2810 S Madison St Spokane, WA 99203
- Type:
- Single Family
- Sq.Ft.:
- 2,806
- Status:
- Active
- Beds:
- 4
- Lot size:
- 0.32 Acres
- Year built:
- 1972
- Baths:
- 3.00
- MLS#:
- 202422582
ADDITIONAL INFORMATION
Two Story home near Comstock Park and Wilson Elementary. Nestled on a spacious corner lot in the desirable South Hill neighborhood, this traditional residence offers a circular drive for privacy. The living area has a tall cathedral ceiling. All bathrooms have been updated w/ refined quartz countertops. Custom cabinetry throughout, with solid cherry wood cabinets and a mahogany storage divider in the kitchen, which also has Corian countertops. The main floor laundry is conveniently located just off the kitchen. There’s a versatile main floor bedroom/office. Formal dining room & eat in kitchen. Full unfinished basement, which includes an additional fireplace, space for a family room, a bedroom, a large storage room, & potential for a second laundry, bathroom, or kitchen. New white vinyl fence to protect the secluded backyard, and a large patio breezeway divides the Low-maintenance yard Just one block from High Drive, this home was appraised on July 2024 for $765,000. First time on the market in over 40 years
$444,444
514 W Euclid Ave Spokane, WA 99205
- Type:
- Single Family
- Sq.Ft.:
- 3,033
- Status:
- Active
- Beds:
- 4
- Lot size:
- 0.14 Acres
- Year built:
- 1910
- Baths:
- 2.00
- MLS#:
- 202422544
ADDITIONAL INFORMATION
The home features a NEW roof with a transferable warranty, along with a new furnace and A/C installed in 2022! This charming residence is conveniently located just a block away from Corbin Park on a serene, tree-lined street. It boasts modern upgrades and meticulous maintenance throughout. The expansive layout includes a welcoming living room, an updated kitchen with stainless steel appliances, and a generously sized dining area perfect for family meals. Step outside to discover a backyard oasis with a beautifully landscaped garden and a patio ideal for outdoor gatherings. This property offers both comfort and convenience, being close to schools, parks, and shopping.
$299,000
2211 W Rowan Ave Spokane, WA 99205
- Type:
- Single Family
- Sq.Ft.:
- n/a
- Status:
- Active
- Beds:
- 3
- Lot size:
- 0.15 Acres
- Year built:
- 1943
- Baths:
- 2.00
- MLS#:
- 202422521
- Subdivision:
- Glenwood Pk
ADDITIONAL INFORMATION
Just Listed 3 bedroom 2 bath home with a shop, an outdoor kitchen, Established garden, producing fruit trees and much more. Bring your vision you have over 1500 sqft to work with of actual living space and a 300 sqft covered porch. Outdoor access to the basement so could function as an additional living space if you needed. Currently set up as a salon in the basement right now so lots of opportunities to alter this to suit your vision. Updated electrical, new plumbing thru out, roof is 3 years old.
- Type:
- Single Family
- Sq.Ft.:
- 3,934
- Status:
- Active
- Beds:
- 5
- Lot size:
- 0.33 Acres
- Year built:
- 2020
- Baths:
- 4.00
- MLS#:
- 202422492
- Subdivision:
- Wandermere Estates
ADDITIONAL INFORMATION
Welcome to your dream home at Wandermere Estates! This exceptional 3,934 sq ft residence built in 2020 offers 5 spacious bedrooms, 2 offices, bonus room and 4 beautifully appointed bathrooms, including a luxurious main floor primary suite w/walk-in California Closet and access to the large upper deck. The open-concept living and dining areas feature unparalleled views, abundant natural light, 12' ceilings, central vac, 42 solar panels, gas FP, plumbed generator, gorgeous hardwood floors, a beautiful kitchenette, with top-of-the-line SS appliances, walk in pantry, and granite surfaces. The large daylight basement includes a cozy family room, kitchen2 bedrooms, perfect for guests or extended family. A spacious three-car garage provides ample storage plus an EV outlet. This luxury home blends sophisticated design and modern convenience, offering the ultimate in luxury living. Schedule a private showing today.
$495,000
1619 W 8th Ave Spokane, WA 99204
- Type:
- Single Family
- Sq.Ft.:
- 3,954
- Status:
- Active
- Beds:
- 4
- Lot size:
- 0.33 Acres
- Year built:
- 1905
- Baths:
- 2.00
- MLS#:
- 202422506
- Subdivision:
- Cliff-cannon
ADDITIONAL INFORMATION
Welcome Home to this beautiful cliff-cannon home with all the charm and character you can ONLY find in this area. Enjoy refreshments on the huge, wrap-around covered porch. Step into the luxurious formal living/dining area, with a beautiful fireplace, and all original hard wood floors. There is main-floor laundry with a half bath for convenience and upstairs, you will find 3 bedrooms and 2 bathrooms, newly remodeled, with tile and granite. Primary suite is ample in size also including a fireplace, and ensuite, complete with dbl vanity, in-floor heating, and beautiful tile work. There's even a butler's staircase (two stair cases) which are popular in vintage South-Hill homes. The 3rd floor is your 4th bedroom with its own balcony. Outside we have a huge dbl-sized, fully fenced back yard, complete with raised garden beds and firepit area. Make this home yours today!!
- Type:
- Single Family
- Sq.Ft.:
- 3,254
- Status:
- Active
- Beds:
- 4
- Lot size:
- 0.19 Acres
- Year built:
- 2019
- Baths:
- 3.00
- MLS#:
- 202422508
- Subdivision:
- Northwood
ADDITIONAL INFORMATION
Better than new build! Stunning daylight rancher with incredible views. 4 bed, 2.5 bath 3369 sq feet. There is a beautiful courtyard that welcomes you and your guests walking up to the home with water feature wall and garden. Zero step entry, expansive views out the wall of windows on each level. Floor to ceiling stone fireplace, gorgeous hardwood floors, custom cabinetry and shelving, kitchen with large island, quartz countertops, SS appliances, pull outs, deep drawers and so much more. Complete main floor living with primary bedroom, primary bath with a lovely walk shower, super fun flooring and double sinks. Another bedroom or office on main floor with half bath. Basement has a large family room with in-wall surround sound speakers, great wet bar and again the views! 2 very spacious bedrooms, one with its own bath entrance. Both bedrooms have walk-in closets. Each level of the home has a deck to entertain and stargaze. Garage was expanded when build and features a 10' door.
$719,000
5135 W Francis Ave Spokane, WA 99208
- Type:
- Single Family
- Sq.Ft.:
- 3,285
- Status:
- Active
- Beds:
- 5
- Lot size:
- 0.27 Acres
- Year built:
- 2013
- Baths:
- 4.00
- MLS#:
- 202422479
- Subdivision:
- Park Place
ADDITIONAL INFORMATION
Welcome to this stunning single-family home in Spokane, built in 2013. Featuring 5 bedrooms, 3.5 bathrooms, and a finished basement, this spacious 3,300 sqft residence is perfect for comfortable living. The open-concept living area boasts hardwood floors and a cozy fireplace, while the modern kitchen is equipped with stainless steel appliances, including a dishwasher, garbage disposal, microwave, and gas range/oven. The primary suite offers a luxurious private bath. The home is climate-controlled with central cooling and forced air heating (electric and gas). Step outside to enjoy a beautiful backyard, complete with accent lighting, raised flower beds, and a sports court. It's like owning your own private park! Exterior highlights also include an elegant stone facade, a .28-acre lot, and an attached 3-car garage. Nestled near the Spokane River, you'll have easy access to hiking and mountain biking trails. Don’t miss out on this exceptional property! This is not located on the busy arterial section of Francis
$365,000
1608 E Everett Ave Spokane, WA 99207
- Type:
- Single Family
- Sq.Ft.:
- 1,976
- Status:
- Active
- Beds:
- 5
- Lot size:
- 0.14 Acres
- Year built:
- 1972
- Baths:
- 2.00
- MLS#:
- 202422500
- Subdivision:
- Sylvan
ADDITIONAL INFORMATION
Discover this updated five-bedroom, two-bathroom home situated directly across from Whitman Elementary School. With nearly 2,000 square feet of living space, the main floor features three generous bedrooms and a well-appointed bath, while the finished basement showcases a spacious primary suite with its own bathroom, an additional bedroom, and a versatile bonus room/office. Recent updates include modern stainless steel kitchen appliances, LVP flooring, and energy-efficient washer and dryer, along with upgrades to the furnace, central air conditioning, water heater and ADT Security system . Enjoy a fully fenced backyard with mature landscaping and a newly installed sprinkler system (August 2023), plus a sizable carport with the potential to convert into a garage, thanks to a sewer line replacement in 2016.
$769,000
13747 N Mayfair Ln Spokane, WA 99208
- Type:
- Single Family
- Sq.Ft.:
- 1,908
- Status:
- Active
- Beds:
- 4
- Lot size:
- 0.31 Acres
- Year built:
- 2019
- Baths:
- 2.00
- MLS#:
- 202422452
- Subdivision:
- Wandermere Heights
ADDITIONAL INFORMATION
Stunning zero-step entry home in the gated Wandermere Heights community, offering gorgeous hillside views and privacy. Only one-owner since its construction in 2019 by Condron Homes, Featured in the Fall Festival of Homes. 3 Bedrooms Plus an Office, 2 bathrooms and 1,908 sq ft of living space. High-end quality + craftsmanship throughout. As you enter, you’ll find the open concept living area, dining room & kitchen. Features include Luxury vinyl plank flooring, quartz kitchen counters, beautiful tile work, herringbone kitchen backsplash, gas fireplace with floating mantle & shelves, walk-in tiled shower in the primary bedroom, spacious laundry room, eat bar, covered patio with built-in kitchen & grill, hot tub, fully finished 1,526 sq ft 14' RV garage for all your storage and parking. There’s so much to love about this low maintenance, main-floor living home. Take a look today!
- Type:
- Condo
- Sq.Ft.:
- 1,210
- Status:
- Active
- Beds:
- 2
- Year built:
- 1986
- Baths:
- 2.00
- MLS#:
- 202422436
ADDITIONAL INFORMATION
Beautifully updated two bed, two bath condo at the river's edge of the historic Browne’s Addition. This two bedroom, two bathroom offers incredible views of the Spokane River and Kendall Yards. Entertain under the vaulted ceilings and open kitchen or step out onto the deck & take in the marvelous views of the Spokane River! Enjoy the immaculately landscaped grounds, community pool and clubhouse. One block west of the historic Coeur d’Alene Park, a quick walk to downtown Spokane, Riverfront Park, Riverpark Square Mall, Kendall Yards, and easy access to I-90 and the Centennial Trail.
$749,000
1506 W Mission Ave Spokane, WA 99201
- Type:
- Single Family
- Sq.Ft.:
- 4,512
- Status:
- Active
- Beds:
- 5
- Lot size:
- 0.25 Acres
- Year built:
- 1889
- Baths:
- 4.00
- MLS#:
- 202422433
ADDITIONAL INFORMATION
An absolute cornerstone of Spokane history has been lovingly restored and is ready for its next adventure! The Muzzy Mansion is a Victorian masterpiece built in 1889 by Hiram Muzzy, one of the first homesteaders in the area. This Queen Anne Revival architectural style features everything detailed and textured: ornamental spindles, intricate wood trim and even meticulously cut exterior granite that wraps around a stained glass window. The main house features 4 bedrooms & 3 bathrooms (including two primary suites; one on the main floor and one on the 2nd floor), and a potential 5th bedroom in the attic space. A basement ADU includes an additional 1 bedroom and 1 bathroom, separate laundry, and the option of its own private exterior entrance. More than just history and charm, this home is DIALED IN! Updated plumbing/electrical/HVAC/roof, extra insulation and all of the modern conveniences for comfort and coziness. *Full inspection report is available, as well as 3D tours and floorplans in the link!
$1,600,000
8515 N Argonne Rd Spokane, WA 99217
- Type:
- Single Family
- Sq.Ft.:
- 3,708
- Status:
- Active
- Beds:
- 5
- Lot size:
- 8.2 Acres
- Year built:
- 2013
- Baths:
- 4.00
- MLS#:
- 202422380
ADDITIONAL INFORMATION
This ONE OF A KIND dream property between Millwood & Greenbluff is custom built from top to bottom & surrounded by over 8 acres of beautiful trees. The gorgeous main house has 5 bedrooms & 3.5 baths including an enormous primary suite upstairs. Built for entertaining both inside & outside - most of the beautiful furnishings can even stay with the home! It features MANY health & fitness related biohacking technologies/systems/equipment in addition to solar panels w/ battery storage providing off-grid capabilities. Elsewhere, the lovely guest house studio would make a great Airbnb or in-law suite. Below the studio is an awesome personal gym, which was conveniently built just steps from the endless fitness pool & hot tub. You’ll also find a neat barn, chicken coop, garden, fruit trees, brand new greenhouse, cool tree house & a 1/4 mile obstacle course!!! Please see the property features list on the website linked in the MLS!
- Type:
- Single Family
- Sq.Ft.:
- 4,996
- Status:
- Active
- Beds:
- 5
- Lot size:
- 0.63 Acres
- Year built:
- 1912
- Baths:
- 4.00
- MLS#:
- 202422345
- Subdivision:
- Manito Park
ADDITIONAL INFORMATION
Earl W. Morrison designed in 1912 the Meisenheimer House. Bring your vision, tool belt, vision board and sweat equity to breathe life back into this historic Rockwood Boulevard house on the hill. Nearly 5,000 sq feet, oversized lot, room for shop, pool or sports court, 5 bedrooms (4 upstairs, 1 in basement, possibly 6th bedroom on main floor or office/den), 3 baths, 3 fireplaces, stunning original woodwork, leaded glass, and so much more. New roof. Lot has potential to be divided, or add an ADU. Active security system. Property sold as-is.

Listings courtesy of Spokane Realtors as distributed by MLS GRID. Based on information submitted to the MLS GRID as of {{last updated}}. All data is obtained from various sources and may not have been verified by broker or MLS GRID. Supplied Open House Information is subject to change without notice. All information should be independently reviewed and verified for accuracy. Properties may or may not be listed by the office/agent presenting the information. Properties displayed may be listed or sold by various participants in the MLS. The data relating to real estate for sale on this website comes in part from the IDX program of the Spokane Association of REALTORS®. The IDX information is provided exclusively for consumers' personal, non-commercial use and may not be used for any purpose other than to identify prospective properties consumers may be interested in purchasing. Copyright 2024 Spokane Association of REALTORS®. All rights reserved.

Listing information is provided by the Northwest Multiple Listing Service (NWMLS). Based on information submitted to the MLS GRID as of {{last updated}}. All data is obtained from various sources and may not have been verified by broker or MLS GRID. Supplied Open House Information is subject to change without notice. All information should be independently reviewed and verified for accuracy. Properties may or may not be listed by the office/agent presenting the information.
The Digital Millennium Copyright Act of 1998, 17 U.S.C. § 512 (the “DMCA”) provides recourse for copyright owners who believe that material appearing on the Internet infringes their rights under U.S. copyright law. If you believe in good faith that any content or material made available in connection with our website or services infringes your copyright, you (or your agent) may send us a notice requesting that the content or material be removed, or access to it blocked. Notices must be sent in writing by email to: [email protected]).
“The DMCA requires that your notice of alleged copyright infringement include the following information: (1) description of the copyrighted work that is the subject of claimed infringement; (2) description of the alleged infringing content and information sufficient to permit us to locate the content; (3) contact information for you, including your address, telephone number and email address; (4) a statement by you that you have a good faith belief that the content in the manner complained of is not authorized by the copyright owner, or its agent, or by the operation of any law; (5) a statement by you, signed under penalty of perjury, that the information in the notification is accurate and that you have the authority to enforce the copyrights that are claimed to be infringed; and (6) a physical or electronic signature of the copyright owner or a person authorized to act on the copyright owner’s behalf. Failure to include all of the above information may result in the delay of the processing of your complaint.”
Spokane Real Estate
The median home value in Spokane, WA is $449,950. This is higher than the county median home value of $385,700. The national median home value is $338,100. The average price of homes sold in Spokane, WA is $449,950. Approximately 53.59% of Spokane homes are owned, compared to 40.58% rented, while 5.83% are vacant. Spokane real estate listings include condos, townhomes, and single family homes for sale. Commercial properties are also available. If you see a property you’re interested in, contact a Spokane real estate agent to arrange a tour today!
Spokane, Washington has a population of 225,709. Spokane is less family-centric than the surrounding county with 27.98% of the households containing married families with children. The county average for households married with children is 30.49%.
The median household income in Spokane, Washington is $56,977. The median household income for the surrounding county is $64,079 compared to the national median of $69,021. The median age of people living in Spokane is 36.4 years.
Spokane Weather
The average high temperature in July is 83.5 degrees, with an average low temperature in January of 24 degrees. The average rainfall is approximately 17.2 inches per year, with 43.9 inches of snow per year.

