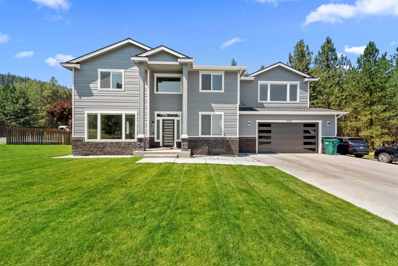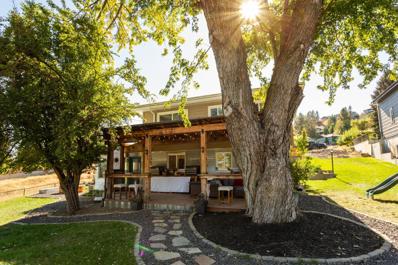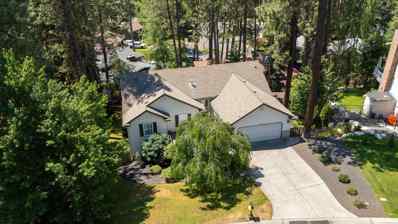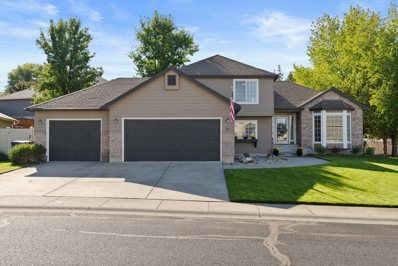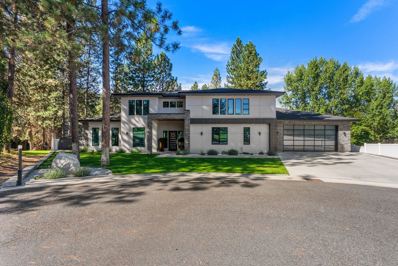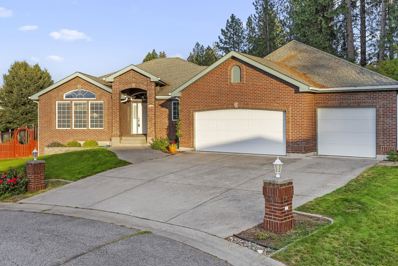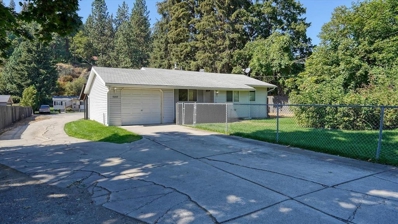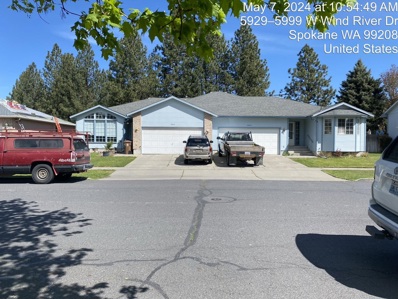Spokane WA Homes for Sale
$428,200
510 W Hastings Rd Spokane, WA 99218
- Type:
- Condo
- Sq.Ft.:
- 3,121
- Status:
- Active
- Beds:
- 3
- Lot size:
- 0.27 Acres
- Year built:
- 1975
- Baths:
- 3.00
- MLS#:
- 202426086
ADDITIONAL INFORMATION
Spacious 3 bedroom, 3 bath rancher with over 3100 sq ft of living space. The main floor boasts cathedral ceilings, gleaming hardwood floors, formal formal living and dining rooms, primary suite, new windows, main floor laundry hook ups, and more. With the large deck and patio off of the kitchen and dining room, this makes for great entertaining space, along with a private yard to relax and enjoy the landscape. The lower level features additional living space with a family room, additional bedroom (non legal) and bathroom, laundry room, storage room and the start of an in law suite set up. Step out your slider to the meticulously maintained common area with lush grass and a beautiful pool for hours of enjoyment during the summer or step on the pickleball court for lots of fun. Enjoy the convenience of a large 2-car garage and amenities such as gas forced air heating and central AC for year-round comfort. Easy access to dining, shopping, church, schools, and recreation.
$350,000
10114 N Andrew St Spokane, WA 99218
- Type:
- Single Family
- Sq.Ft.:
- 1,073
- Status:
- Active
- Beds:
- 2
- Lot size:
- 0.18 Acres
- Year built:
- 1943
- Baths:
- 1.00
- MLS#:
- 202426039
ADDITIONAL INFORMATION
Welcome home to this 2 bedroom, 1 bathroom rancher in North Spokane! With modern updates including exterior paint, counter tops and shiplap accent walls and grid ceilings. The spacious yard was thoughtfully cross fenced with raised garden beds and shed for additional storage. Open floor plan, with carpet as you enter the front door, and opens into the wood floor and main eating area. Possible third bedroom has been converted into a large laundry room with lots of storage space that can be converted back. The large 30x24 detached shop-garage provides ample room for 2 cars and room for a shop area. Conveniently located near shopping centers and restaurants, take a look today!
$619,000
514 E Eaton Ave Spokane, WA 99218
- Type:
- Single Family
- Sq.Ft.:
- 2,708
- Status:
- Active
- Beds:
- 5
- Lot size:
- 0.35 Acres
- Year built:
- 1978
- Baths:
- 3.00
- MLS#:
- 202426045
ADDITIONAL INFORMATION
This spectacularly updated 5-bedroom, 3-bath home is nestled in a desirable, established neighborhood on Spokane's north side. With a complete overhaul, this home features a brand-new kitchen, bathrooms, flooring, and windows, providing a modern, move-in ready living experience. The spacious property boasts a large yard, perfect for building a shop, installing a swimming pool, or both. Inside, you'll find a luxurious primary suite, a roomy lower-level family room, and soaring cathedral ceilings that add an airy feel throughout. A two-car garage provides ample storage space, and the home is conveniently located just a couple of blocks from shopping and services, all within the sought-after Mead School District. Seller financing available.
$385,000
535 E Tieton Ave Spokane, WA 99218
- Type:
- Single Family
- Sq.Ft.:
- 1,908
- Status:
- Active
- Beds:
- 4
- Lot size:
- 0.27 Acres
- Year built:
- 1975
- Baths:
- 2.00
- MLS#:
- 202425867
- Subdivision:
- City-hill And Dale
ADDITIONAL INFORMATION
Mt Spokane School District Updated High Efficiency Rancher. Converted to Carrier gas forced + central AC w/ “ecobee” dual sensor keeping energy costs low. Additional updates include fresh paint, stylish bathrooms, appliances, flooring, vinyl fence wrapping the massive backyard and more! Spacious living space off kitchen and dining area leads to large deck over looking the neighborhood. Ideal proximity + separation with 4 bedrooms & 2 bathrooms split on each floor and a super chill basement rec room. TDS fiber internet stays with the house. Fast and affordable, goodbye Comcast! See it today.
$950,000
11625 N Alberta Ln Spokane, WA 99218
- Type:
- Single Family
- Sq.Ft.:
- 2,920
- Status:
- Active
- Beds:
- 5
- Lot size:
- 0.7 Acres
- Year built:
- 2021
- Baths:
- 3.00
- MLS#:
- 202425179
ADDITIONAL INFORMATION
Elegant residence located near Kalispel Golf & Whitworth University, and just minutes to NorthPointe stores. Through the impressive entry you'll find a bright atmosphere with a contemporary touch. Beautiful natural-toned flooring contrasts pristine finishes throughout. Entertain in the spacious living area which leads to the remarkable kitchen & dining. Eye-catching granite surfaces with generous cabinetry fills this culinary space. Eat-in island, built-in ovens, gas range & pantry for dry goods. Dining leads out to an extensive back deck for activities. Main level bathroom with shower, an office room & ample closet space. Four bedrooms on the upper level, with a full-featured laundry room including sink & cabinetry plus steam closet. Expansive master with balcony deck & abundant natural light. Functional walk-in closet fulfills all needs. The lavish bathroom features an oversized vanity, tiled garden tub, water closet, and a spacious walk-in shower with shower system. Don't miss this exceptional home!
$444,900
1713 E Mead Ln Spokane, WA 99218
- Type:
- Single Family
- Sq.Ft.:
- 1,574
- Status:
- Active
- Beds:
- 3
- Lot size:
- 0.15 Acres
- Year built:
- 2021
- Baths:
- 2.00
- MLS#:
- 202425144
- Subdivision:
- North Court
ADDITIONAL INFORMATION
Discover a fantastic chance to own a almost-new home in Mead that is just three years old and available now! This single level rancher showcases nearly $30,000 in premium upgrades. Step into a bright, open-concept floor plan featuring 3 bedrooms and 2 bathrooms. The stunning kitchen offers a large island with quartz countertops, ample cabinetry, and sleek stainless steel appliances. The primary suite includes an elegant bathroom with a raised double vanity, a spacious walk-in shower, and a generous walk-in closet. Convenient main-floor laundry includes plenty of space for even the biggest washer and dryer set. Additional highlights include an oversized, insulated two-car garage and great spaces to relax or entertain on the covered patio and welcoming front porch. Plus, you’re within walking distance of Farwell Elementary and Northwood Junior High, with shopping just 5 minutes away. Schedule a tour to see this incredible home before it’s gone!
$449,900
1708 W Toni Rae Dr Spokane, WA 99218
- Type:
- Single Family
- Sq.Ft.:
- 2,607
- Status:
- Active
- Beds:
- 4
- Lot size:
- 1.27 Acres
- Year built:
- 1948
- Baths:
- 2.00
- MLS#:
- 202424063
ADDITIONAL INFORMATION
Live on Five Mile in this beautiful 4 bed, 2 bath home that's move-in ready! With plenty of land and room to expand, this property offers endless possibilities for your family. Your kids will love the open space to play, and your pets will enjoy the freedom to roam. The chicken coop and all chickens will stay with the property so new owners can enjoy farm fresh eggs on their first day. Don't miss the chance to see it-schedule a visit today!
$550,000
1134 W Bellwood Dr Spokane, WA 99218
- Type:
- Single Family
- Sq.Ft.:
- 3,146
- Status:
- Active
- Beds:
- 5
- Lot size:
- 0.25 Acres
- Year built:
- 1994
- Baths:
- 3.00
- MLS#:
- 202423766
- Subdivision:
- Fairwood Park
ADDITIONAL INFORMATION
This stunning Fairwood home offers an exceptional living experience with its spacious layout including 5 beds and 3 baths and spacious daylight walkout basement. The property's elevated position affords great views. The primary bedroom is complete with an updated ensuite bathroom and a generous walk-in closet. Fenced backyard provides a private space for relaxation, gardening, or outdoor activities. Enjoy the community pool and beat the heat! Outdoor enthusiasts will be delighted by the proximity to golf courses, walking & hiking trails, including the scenic Waikiki Springs Trail Head along the Little Spokane River. This trail is part of an extensive network that includes approx. 115 acres of WA state public lands. This Fairwood home presents an ideal combination of indoor comfort, outdoor amenities, and a prime location, making it a highly attractive option for those seeking a spacious family home in a desirable neighborhood with easy access to nature!
$622,500
812 E Brierwood Ln Spokane, WA 99218
- Type:
- Single Family
- Sq.Ft.:
- 2,939
- Status:
- Active
- Beds:
- 4
- Lot size:
- 0.25 Acres
- Year built:
- 1998
- Baths:
- 3.00
- MLS#:
- 202423408
- Subdivision:
- West Glen
ADDITIONAL INFORMATION
Welcome to a picture perfect neighborhood in the Mead School District. With new exterior paint, this stunning 4-level home offers 4 bedrooms, 3 bathrooms and a 3 car garage great for the car enthusiast and plenty of storage. Everyone can spread out in this home over multiple living areas. Cozy up next to the fire whether you're more of an inside or backyard entertainer. You'll love this outdoor space with a large deck, and more expansive patio with a built in fire pit too. There's even room for some sweat equity with an unfinished basement to add that theatre you've been dreaming up. Located in the West Glen community, you'll enjoy easy access to the new North Freeway and other major amenities. Here you're just minutes from convenience and restaurants, and bigger stores like Costco and Fred Meyer. Everything you need is on your way home!
$429,900
618 W Elwood Ct Spokane, WA 99218
- Type:
- Single Family
- Sq.Ft.:
- 1,726
- Status:
- Active
- Beds:
- 4
- Lot size:
- 0.23 Acres
- Year built:
- 1972
- Baths:
- 3.00
- MLS#:
- 202423358
- Subdivision:
- Fairwood Crest
ADDITIONAL INFORMATION
Location, location, location! Situated on a lovely corner cul-de-sac lot in the highly desirable Fairwood Crest community, this vintage 3-level home has been beautifully updated in all the right places, while still retaining its 1970s charm. You're guaranteed to fall in love with the fully renovated kitchen, complete with new cabinets, quartz counters, new appliances, and new hardwood flooring throughout the main level. The lower level family room and two of the bedrooms feature brand-new carpet, and the roof was just replaced in 2016, too. With an oversized lot, the fenced backyard was just made for entertaining, while shopping, restaurants, Mead Schools, and other amenities are all conveniently located nearby. You'll feel right at home in this bright and welcoming abode that comes complete with all of the appliances.
$1,320,000
11605 N Alberta Ln Spokane, WA 99218
- Type:
- Single Family
- Sq.Ft.:
- 3,805
- Status:
- Active
- Beds:
- 5
- Lot size:
- 0.42 Acres
- Year built:
- 2019
- Baths:
- 4.00
- MLS#:
- 202423343
ADDITIONAL INFORMATION
Welcome to "The Modern" on Alberta Lane, located at the end of the cul-de-sac on .42 acres and only 3 minutes from the Kalispel Golf and Country Club. This exceptional home features 18' soaring ceilings in the living room and is highlighted with a double sided custom fireplace. Off the living room is a gorgeous kitchen with European style cabinets, cafe stainless steel appliances, quartz countertops, large kitchen island, heated floors and much more. The primary suite is located on the main floor with a large en-suite bath featuring; heated floors, large walk-in closet, soaking tub, double sinks, custom cabinets, and spacious tiled shower. This 3800+ sqft home has 5 bedrooms, 4 bathrooms, a 40' deep 4-car garage, an expansive covered back deck, custom finishes tastefully designed throughout the house, and finished off with a nice outdoor fire pit area to unwind from the day.
$670,000
12304 N Helena Ct Spokane, WA 99218
- Type:
- Single Family
- Sq.Ft.:
- 3,456
- Status:
- Active
- Beds:
- 4
- Lot size:
- 0.31 Acres
- Year built:
- 1997
- Baths:
- 3.00
- MLS#:
- 202423206
ADDITIONAL INFORMATION
Discover this stunning custom-built brick rancher, meticulously maintained by its original owner and offering 3,500 square feet of refined living space. Located on a serene cul-de-sac with open space behind, this home is a perfect blend of privacy and convenience. Step inside to find lovely upgrades throughout, including a delightful kitchen with custom maple cabinets, hardwood floors, granite countertops, an eat-in table with a bench, and a matching maple wood desk. The main floor features three spacious bedrooms and two well-appointed bathrooms. Downstairs, you’ll find an additional large bedroom with a bathroom, a generous family room, and excellent storage options. The property also includes a workshop with potential to convert it into an in-law suite or home office. The exceptional landscaping boasts a beautifully manicured yard showcasing vibrant colors year-round. A three-car garage adds to the convenience of this fantastic home. Don’t miss this opportunity!
$430,000
9209 N Wall St Spokane, WA 99218
- Type:
- Single Family
- Sq.Ft.:
- 1,600
- Status:
- Active
- Beds:
- 3
- Lot size:
- 0.37 Acres
- Year built:
- 1959
- Baths:
- 2.00
- MLS#:
- 202419733
ADDITIONAL INFORMATION
Welcome to this charming 3 bed, 2 bath home nestled on a spacious .37-acre lot in the sought-after Whitworth College Neighborhood. Boasting a one-car attached garage and an additional one-car detached garage, this property offers ample parking and storage space. The home features a convenient sprinkler system for easy lawn maintenance. Inside, you'll find a cozy gas furnace and water heater, as well as central air conditioning for year-round comfort. The property also includes a washer and dryer for added convenience. Step outside onto the large covered deck, perfect for relaxing or entertaining guests. Don't miss the opportunity to make this lovely home yours!
- Type:
- Single Family
- Sq.Ft.:
- n/a
- Status:
- Active
- Beds:
- 8
- Year built:
- 1991
- Baths:
- 6.00
- MLS#:
- 202415746
ADDITIONAL INFORMATION
This is a duplex that 2 families could purchase together, or purchase and rent one side. Each unit has 4 bedrooms,3 baths, and 2 car garage.

Listings courtesy of Spokane Realtors as distributed by MLS GRID. Based on information submitted to the MLS GRID as of {{last updated}}. All data is obtained from various sources and may not have been verified by broker or MLS GRID. Supplied Open House Information is subject to change without notice. All information should be independently reviewed and verified for accuracy. Properties may or may not be listed by the office/agent presenting the information. Properties displayed may be listed or sold by various participants in the MLS. The data relating to real estate for sale on this website comes in part from the IDX program of the Spokane Association of REALTORS®. The IDX information is provided exclusively for consumers' personal, non-commercial use and may not be used for any purpose other than to identify prospective properties consumers may be interested in purchasing. Copyright 2024 Spokane Association of REALTORS®. All rights reserved.
Spokane Real Estate
The median home value in Spokane, WA is $564,850. This is higher than the county median home value of $385,700. The national median home value is $338,100. The average price of homes sold in Spokane, WA is $564,850. Approximately 58% of Spokane homes are owned, compared to 37.6% rented, while 4.39% are vacant. Spokane real estate listings include condos, townhomes, and single family homes for sale. Commercial properties are also available. If you see a property you’re interested in, contact a Spokane real estate agent to arrange a tour today!
Spokane, Washington 99218 has a population of 59,259. Spokane 99218 is more family-centric than the surrounding county with 31.65% of the households containing married families with children. The county average for households married with children is 30.49%.
The median household income in Spokane, Washington 99218 is $79,040. The median household income for the surrounding county is $64,079 compared to the national median of $69,021. The median age of people living in Spokane 99218 is 36.4 years.
Spokane Weather
The average high temperature in July is 79.85 degrees, with an average low temperature in January of 29.7 degrees. The average rainfall is approximately 35.35 inches per year, with 25.05 inches of snow per year.




