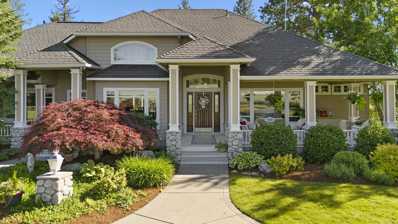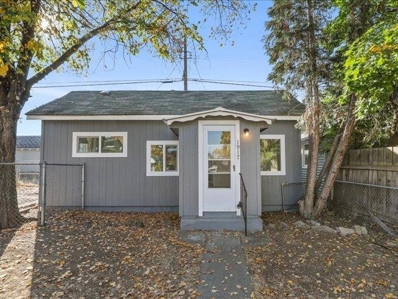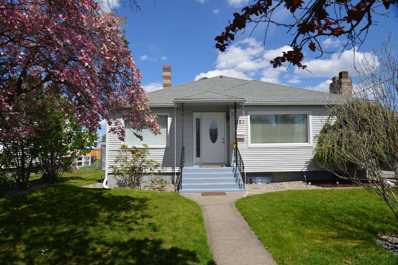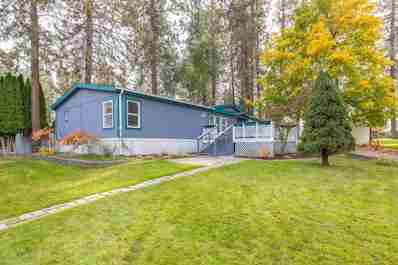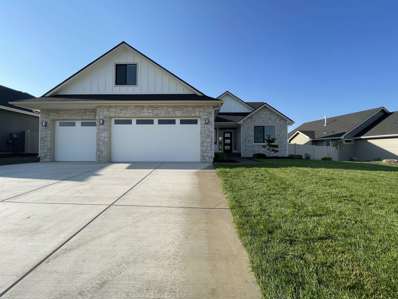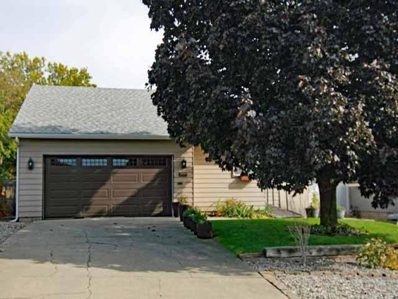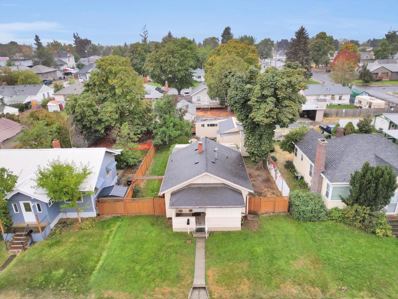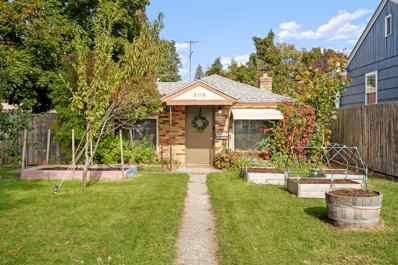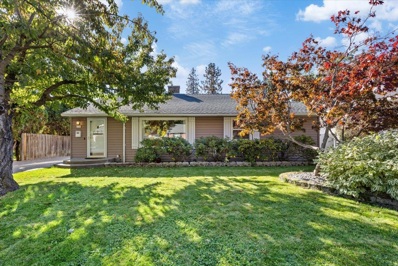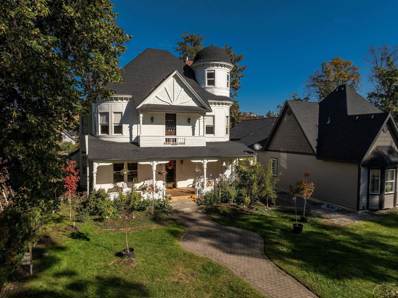Spokane WA Homes for Sale
$335,000
6830 N Hamilton St Spokane, WA 99208
- Type:
- Single Family
- Sq.Ft.:
- 1,472
- Status:
- Active
- Beds:
- 3
- Year built:
- 1979
- Baths:
- 2.00
- MLS#:
- 202424496
- Subdivision:
- Hamilton Place
ADDITIONAL INFORMATION
Welcome home to Hamilton Place~A 22 lot Townhouse subdivision near shopping, hospitals, parks & just about anything you could want. Unique 2 story that lives like a rancher. Open beamed ceilings, multiple skylights & arched brick wall for that charm we all love! Upper level primary w/open beam, double closets & sliding glassed door leading to the covered deck overlooking your private back yard. There is also a main floor bedroom with walk-in closet & 3/4 bath adjacent. The open airy living room w/vaulted ceilings, cozy gas fireplace and tall windows leads to the informal dining room adjacent large cooks kitchen with wraparound breakfast bar then off to the covered patio. HOA fees include water, sewer, garbage, snow removal & more including the new roof in 2024. This great home is an absolute must see~
$500,000
1002 N Hogan St Spokane, WA 99202
- Type:
- Single Family
- Sq.Ft.:
- 2,136
- Status:
- Active
- Beds:
- 6
- Lot size:
- 0.16 Acres
- Year built:
- 1981
- Baths:
- 3.00
- MLS#:
- 202424488
ADDITIONAL INFORMATION
Welcome to this well-maintained TRIPLEX, offering a total of 2,136 sq ft of living space, spread across three units on a spacious corner lot. Each unit is 712 sq ft featuring main floor living with 2 bedrooms, 1 bathroom, family room, kitchen, laundry hookups and their own private backyard and patio space, creating an ideal setup for comfortable living. Recent updates include newer kitchen appliances. The property also boasts a well-kept paved parking lot with convenient alley access for tenants. Located on a quiet street just minutes from Gonzaga University, grocery stores, restaurants, and schools with easy access to the freeway, transit, and downtown Spokane. Whether you're looking to expand your investment portfolio or searching for a multi-family property, this triplex presents an excellent opportunity!
$1,695,000
6815 S Palouse Hwy Spokane, WA 99223
- Type:
- Single Family
- Sq.Ft.:
- 5,188
- Status:
- Active
- Beds:
- 5
- Lot size:
- 6.5 Acres
- Year built:
- 1998
- Baths:
- 4.00
- MLS#:
- 202424485
ADDITIONAL INFORMATION
Absolutely beautiful custom home with stunning views of the Palouse that captures the beauty of the protected PNW seasons. Enjoy abundant wildlife, a creek and large pasture areas. This elegant home is located on 6.5 close-in acres with great potential for animals and/or shop and is only minutes away from schools, shopping, and downtown! Peacefulness and serenity abound. Main floor living at it's finest with open floor plan, large picture windows, natural light, cathedral ceilings, large bright rooms, warm and inviting kitchen with see-through glass fireplace, abundant cabinets and counterspace, and a large eating area. Walk onto your spacious back decks. A finished daylight basement with two outside entrances, large daylighted bedrooms (one being an ensuite). Woodstove, and gas fireplace, a wetbar, and a large storage area. Enjoy an oversized three car garage (935sqft). You will be thrilled!
$189,900
1917 W Knox Ave Spokane, WA 99205
- Type:
- Single Family
- Sq.Ft.:
- 562
- Status:
- Active
- Beds:
- 1
- Lot size:
- 0.14 Acres
- Year built:
- 1908
- Baths:
- 1.00
- MLS#:
- 202424483
ADDITIONAL INFORMATION
Nicely Updated 1Bd/1Ba Home! See the Opportunity to add a Duplex to this property for 3 Rentals OR Build a New Home on this 6000 SqFt Lot OR Live in this Home As Is. The updates completed in 2024 Include: New Siding, Vinyl Windows, Furnace (2023), LVP Flooring, Interior & Exterior Paint and Lighting. There is Main Floor Laundry, Updated Bathroom and All Appliances (including Washer and Dryer) stay. There is a Storage Shed, Alley Access and Fenced Yard. Check with City Planning for the possibilities!
- Type:
- Single Family
- Sq.Ft.:
- 2,957
- Status:
- Active
- Beds:
- 5
- Lot size:
- 0.12 Acres
- Year built:
- 1950
- Baths:
- 3.00
- MLS#:
- 202424477
ADDITIONAL INFORMATION
Welcome Home! This charming 5 bedroom 3 bath home with 2957 Sq Ft is a must see. Step into the charming living room with wood burning fireplace . Just steps away are the functional new kitchen with a granite countertop and new floor. Also on the main floor is a beautiful updated bathroom with skylight ceiling. Suppurate one bedroom from two others bedroom. Downstairs you will find a spacious family room with an egress window, master bedroom and office, laundry room, lot of storage. New carpet in the downstairs, interior paint upstairs and downstairs. Enjoy the private fenced backyard with pond with fish for entertaining, Attached 1 car garage with opener, as well as a detached insulated shop that is great workshop space or extra storage or for your business from home.
- Type:
- Manufactured Home
- Sq.Ft.:
- 1,960
- Status:
- Active
- Beds:
- 3
- Year built:
- 1993
- Baths:
- 2.00
- MLS#:
- 202424471
- Subdivision:
- Shenandoah West
ADDITIONAL INFORMATION
This Shenandoah West gem has just under 2,000 square feet and has an oversized 2-car garage. Tucked in on a private cul-de-sac that backs to green space & community walkway. 3 bedrooms, 2 baths, open concept w/large island kitchen & eating bar open to living & dining w/cathedral ceiling. This home boasts brand new LVP flooring throughout the home, new roof in 2024, fresh exterior paint summer 2024, and new heat pump in 2020. Close to everything the northside Mead area has to offer and only a short drive to Green Bluff which offers plenty of fun activities. Get away from it all, but still be close to shopping, restaurants & other services.
- Type:
- Single Family
- Sq.Ft.:
- 2,314
- Status:
- Active
- Beds:
- 3
- Lot size:
- 0.22 Acres
- Year built:
- 2023
- Baths:
- 2.00
- MLS#:
- 202424465
- Subdivision:
- Eagle Ridge
ADDITIONAL INFORMATION
Morse Western has once again created something special in Eagle Ridge—this is a home built to stand the test of time, one where memories are ready to be made. This exceptional home offers 3BD/2BA, a 320 sq. ft. bonus room above the garage, 2,314 interior sq. ft., and 3-car garage. The great room includes vaulted ceilings, large windows, built-in cabinets and floating shelves surrounding a porcelain tiled gas fireplace. The kitchen includes custom cabinets finished with Sherwin Williams pure white, bronze hardware, quartz countertops, and a pantry. The stunning primary suite has a large vanity and dual sinks, beautiful mud-set tile shower, and walk-in closet. LVP is used throughout the main living areas, carpet in bedrooms, and tile in bathrooms. Front and backyard landscaping is complete. This is Eagle Ridge, a place loved for its parks, trails, & warm community spirit. It’s a neighborhood filled with laughter and shared moments, where community events are cherished, and neighbors quickly turn into friends.
- Type:
- Single Family
- Sq.Ft.:
- 1,700
- Status:
- Active
- Beds:
- 3
- Year built:
- 2024
- Baths:
- 2.00
- MLS#:
- 2302466
- Subdivision:
- Spokane
ADDITIONAL INFORMATION
Experience modern living in the Calvary by Azure Northwest Homes. This 3-bedroom, 2-bathroom home combines comfort and style. The great room boasts vaulted ceilings and a cozy fireplace, with natural light streaming through large windows and a double slider. The kitchen is designed for the home chef, featuring 42" upper cabinets, stunning countertops, and island, stainless steel appliances, and a roomy pantry. The primary bathroom offers a luxurious tile show/tub combo and double sinks. outside, enjoy the covered back patio and professionally landscaped front yard. With air conditioning and a 3-car garage, the Calvary blends elegance with practical living. Photos are from our model home, featuring the same floor plan.
$469,000
3823 E 27th Ave Spokane, WA 99223
- Type:
- Single Family
- Sq.Ft.:
- 1,495
- Status:
- Active
- Beds:
- 3
- Lot size:
- 0.15 Acres
- Year built:
- 2024
- Baths:
- 2.00
- MLS#:
- 202424442
- Subdivision:
- Lincoln Heights Add
ADDITIONAL INFORMATION
Amazing new construction with top of the line finishes! This rancher comes equipped with tons of upgrades both on the interior and exterior of the home. Outside this home will be completed with backyard white vinyl fencing, full front & back landscaping/sprinkler system, covered back patio & covered front porch, central A/C and an extended garage for more space. Interior has 3 bedrooms, 2 bathrooms, beautiful kitchen with quartz countertops, stainless steel appliances, LVP throughout the entire home, tankless hot water heater and a large primary suite with the option for a full tile shower, double sinks and quartz countertops. Located in a convenient location of the South Hill just minutes away from anything you might need. Photos are of a similar build, so we can make adjustments to the floor plan and build a home that best suits your needs!
$600,000
4512 S Napa St Spokane, WA 99223
- Type:
- Single Family
- Sq.Ft.:
- 3,794
- Status:
- Active
- Beds:
- 5
- Lot size:
- 0.32 Acres
- Year built:
- 1971
- Baths:
- 3.00
- MLS#:
- 202424434
ADDITIONAL INFORMATION
Wonderful Southern Colonial nestled in one of the area’s most desirable neighborhoods! This timeless design offers the perfect blend of traditional charm and modern convenience. Large living and dining rooms, family room with slider to back patio, spacious kitchen with large eating area, desk area and door to garage. Kitchen was updated in 2015 with Quartz countertops, gas range, coffee bar area, pantry wall and new cabinets. Upstairs you have 4 bedrooms with California closets along with an oversized primary suite that includes a walk in closet and ¾ bath with vanity and granite countertops. Cedar lined family room in lower level is great for extra entertaining! Fabulous oversized private backyard with covered patio, hot tub, and separate firepit patio. All located just minutes from schools, dining, and shopping. This home has it all!
- Type:
- Single Family
- Sq.Ft.:
- 1,732
- Status:
- Active
- Beds:
- 3
- Lot size:
- 0.05 Acres
- Year built:
- 1991
- Baths:
- 3.00
- MLS#:
- 202424417
ADDITIONAL INFORMATION
Welcome to your delightful urban townhouse, ideally located in the heart of the South Hill. This lovely town home boasts high ceilings and plenty of windows, featuring a main-floor primary bedroom with an en-suite bath, as well as convenient main-floor utilities and a guest bathroom. The kitchen flows effortlessly into the living and dining areas. Savor your morning coffee on the new deck adjacent to the dining room, or snuggle up by the fireplace in the living room on cooler days. Upstairs, you'll discover two additional bedrooms and another bathroom. An oversized two-car garage provides generous storage space for items like pool noodles for the community pool. Situated in a lively community, this townhouse offers access to a seamless lifestyle, complete with trendy restaurants, parks, and cultural attractions.
$350,000
2908 N Dakota St Spokane, WA 99207
- Type:
- Single Family
- Sq.Ft.:
- n/a
- Status:
- Active
- Beds:
- 2
- Year built:
- 1995
- Baths:
- 2.00
- MLS#:
- 202424399
ADDITIONAL INFORMATION
Move in ready! New paint, new flooring, two bedrooms, 2 baths on main level, full framed & insulated basement ready to finish. Low maintenance yards with fenced back yard and sprinkler system.
$549,950
10818 N Wieber Dr Spokane, WA 99208
- Type:
- Single Family
- Sq.Ft.:
- 3,194
- Status:
- Active
- Beds:
- 4
- Lot size:
- 0.38 Acres
- Year built:
- 2024
- Baths:
- 4.00
- MLS#:
- 202424396
- Subdivision:
- Woodridge
ADDITIONAL INFORMATION
Situated in North Spokane, near countless outdoor recreation opportunities, this expansive three-story home is ideal for growing families who love adventure and comfort. The first floor boasts a versatile game room, ideal for family fun, next to the convenient two-car garage. On the second floor, you'll find a bright open-concept living area that flows seamlessly to a covered patio. There's also a bedroom with easy access to a nearby bathroom. The top floor offers a cozy bonus room and three additional bedrooms, including the luxurious owner’s suite. Photos are for illustrative purposes only. Home is under construction and will be complete November 2024.
$439,950
5824 S Division Pl Spokane, WA 99224
- Type:
- Single Family
- Sq.Ft.:
- 2,120
- Status:
- Active
- Beds:
- 4
- Lot size:
- 0.16 Acres
- Year built:
- 2024
- Baths:
- 3.00
- MLS#:
- 202424391
- Subdivision:
- Meadowlane Greens
ADDITIONAL INFORMATION
Discover this exceptional two-story home situated on a prime corner homesite in a brand-new community! The main floor is designed for seamless living, with an open Great Room, kitchen, and dining area that flow effortlessly together. Upstairs, you'll find a charming loft that adds extra versatility to your living space, surrounded by four inviting bedrooms, including the owner’s suite. Enjoy the convenience of being next to miles of paved walking paths and a popular golf course, making this home not just a place to live, but a gateway to an active and vibrant lifestyle. Photos are of model home and colors/selections may vary. Home is currently under construction and will be complete December 2024!
$874,000
4304 S Vista Ct Spokane, WA 99223
- Type:
- Single Family
- Sq.Ft.:
- 4,879
- Status:
- Active
- Beds:
- 5
- Lot size:
- 0.27 Acres
- Year built:
- 2003
- Baths:
- 4.00
- MLS#:
- 202424390
ADDITIONAL INFORMATION
Exquisite two-story home with daylight basement in Greystone Estates. End of cul-de-sac location with rod-iron fencing offers privacy and park views. Bright entry opens to vaulted living room and dining area. Spacious kitchen boasts granite surfaces, stainless appliances, including oversized fridge/freezer. Main floor features private office. Upstairs: 4 bedrooms, 2 baths, including master suite with walk-in closet and heated bathroom floor. Daylight basement has 5th bedroom and full bath. Highlights: security system, built-in speakers, custom lighting, 3 gas fireplaces, deck-mounted hot-tub. Expansive front/back yards adjacent to community park. Picture windows showcase spacious views. Your perfect blend of luxury & practicality awaits!
$454,950
5823 S Browne St Spokane, WA 99224
- Type:
- Single Family
- Sq.Ft.:
- 1,671
- Status:
- Active
- Beds:
- 4
- Lot size:
- 0.16 Acres
- Year built:
- 2024
- Baths:
- 3.00
- MLS#:
- 202424389
- Subdivision:
- Meadowlane Greens
ADDITIONAL INFORMATION
Nestled just outside the city for a peaceful setting yet offering easy access to downtown Spokane, the "Cabernet" is a stunning two story home featuring 4 bedrooms and 2 bathrooms. On the first level you will find an open floorplan where the Great Room, kitchen, and dining area blend together. Sliding glass doors open to a charming patio for you to enjoy your backyard. Upstairs you will find all four bedrooms include the owner's suite feature an ensuite with dual sinks and a walk-in closet. Photos are of model home and colors/selections may vary. Home is currently under construction and will be complete December 2024!
- Type:
- Single Family
- Sq.Ft.:
- 1,310
- Status:
- Active
- Beds:
- 3
- Year built:
- 2024
- Baths:
- 2.00
- MLS#:
- 2302463
- Subdivision:
- Spokane
ADDITIONAL INFORMATION
Experience modern living in the Stockton by Azure Northwest Homes. This 3-bedroom, 2-bathroom home combines elegance and thoughtful design. The open-plan living area features an electric fireplace and a double slider to a covered back patio, ideal for entertaining or relaxing. Vaulted ceilings and oversized windows fill the great room with natural light, creating an inviting atmosphere. The kitchen includes 42" upper cabinets, hard surface countertops, stainless steel appliances, and a pantry. Bathrooms offer tiled showers and double sinks for a touch of luxury. A can light package and a landscaped front yard complete this home's sophisticated appeal.
$257,000
814 E Glass Ave Spokane, WA 99207
- Type:
- Single Family
- Sq.Ft.:
- 897
- Status:
- Active
- Beds:
- 2
- Lot size:
- 0.11 Acres
- Year built:
- 1925
- Baths:
- 1.00
- MLS#:
- 202424367
ADDITIONAL INFORMATION
Discover the charm of this centrally located 2-bedroom, 1-bath home featuring an updated kitchen, a spacious covered patio ideal for entertaining, and a secure fenced backyard perfect for children or pets. With its prime location just minutes away from schools, shopping, restaurants, and public transport, this property offers the perfect blend of convenience and comfort.
$475,000
619 W Persimmon Ln Spokane, WA 99224
- Type:
- Single Family
- Sq.Ft.:
- 2,036
- Status:
- Active
- Beds:
- 3
- Lot size:
- 0.1 Acres
- Year built:
- 1994
- Baths:
- 3.00
- MLS#:
- 202424370
- Subdivision:
- Persimmon Woods
ADDITIONAL INFORMATION
Totally updated Persimmon Woods at Qualchan home. This secluded gate community is beautifully maintained and just minutes to Latah Creek Plaza, Qualchan golf course, downtown, and the airport. The owner has spent over $75,000 on upgrades and improvements in the last 2 years! The home is absolutely move-in condition! Open floor plan, vaulted ceilings, gas fireplace, custom lighting throughout, light, bright interior. New kitchen, new flooring, fresh paint and a new fence! There are 2 bedrooms, 2 baths, and a non-conforming third bedroom/office with a 3/4 bath in the back of the 2-car garage and a family/TV room in the lower level. A new roof was installed in 2019. Have a look at this home today!
- Type:
- Single Family
- Sq.Ft.:
- 976
- Status:
- Active
- Beds:
- 2
- Lot size:
- 0.14 Acres
- Year built:
- 1942
- Baths:
- 1.00
- MLS#:
- 202424369
ADDITIONAL INFORMATION
BACK ON MARKET!! NO FAULT OF SELLER! BUYERS GOT COLD FEET! Adorable 2-bedroom, 1-bath brick bungalow is loaded with charm - blending modern convenience with a cozy cottage feel. Recent upgrades include new flooring and updated electrical, while the wood-burning fireplace and natural woodwork add warmth and coziness to the living room. The covered patio overlooks a fully fenced yard, featuring a large shade tree that offers plenty of privacy and serenity. With alley access to the 1-car garage, a storage shed/chicken coop, and included appliances like the washer, dryer, and refrigerator, this home is truly move-in ready. Its location is ideal; within walking distance to Audubon Elementary, parks, and just a short drive to SFCC. This home has been beautifully maintained and is ready to welcome its next owner. Call today for a private showing!
$569,990
2183 W Maxine Ave Spokane, WA 99208
- Type:
- Single Family
- Sq.Ft.:
- 2,250
- Status:
- Active
- Beds:
- 4
- Lot size:
- 0.16 Acres
- Year built:
- 2024
- Baths:
- 3.00
- MLS#:
- 202424344
- Subdivision:
- Forest Grove
ADDITIONAL INFORMATION
Complete in Spring 2025. Partially fenced with a large backyard! The 2250 square foot stylish and versatile two-story Talent is a plan designed to fulfill all of your "must-haves." The first floor features a wonderfully open kitchen with dining area and great space, which is the perfect place for entertainment or relaxation. Upstairs is home to the spacious bedrooms, laundry room, and an extra full bathroom. The main suite has an oversized closet and en suite bathroom complete with double vanity. With all of this, plus plenty of storage solutions, the Talent offers style, function and space in a modest package. Ask a community manager about Winter Savings! **STOCK PHOTOS**
$365,000
3717 E Grace Ave Spokane, WA 99217
- Type:
- Single Family
- Sq.Ft.:
- 1,608
- Status:
- Active
- Beds:
- 3
- Lot size:
- 0.14 Acres
- Year built:
- 1953
- Baths:
- 2.00
- MLS#:
- 202424302
- Subdivision:
- Bell Pk Add
ADDITIONAL INFORMATION
Beautifully Remodeled Rancher with oversized Garage/Shop for all your toys! Newly updated kitchen and bathrooms, new flooring throughout, and the addition off the kitchen provides extra living space to this 3 bedroom 2 bath home. Primary suite in basement. Located in a fantastic private pocket neighborhood near Centennial Trail, Minnehaha Park & Golfing. Fenced backyard for privacy, newly-built front deck, and old-growth maple tree provides character & functional living. Nothing to do but move in!
$795,000
2023 W Bridge Ave Spokane, WA 99201
- Type:
- Single Family
- Sq.Ft.:
- 2,614
- Status:
- Active
- Beds:
- 4
- Lot size:
- 0.15 Acres
- Year built:
- 2013
- Baths:
- 3.00
- MLS#:
- 202424333
- Subdivision:
- Kendall Yards
ADDITIONAL INFORMATION
Amazing multi-generational, duplex opportunity in Kendall Yards. This fantastic, low-maintenance cottage offers not only a highly-desirable fenced yard for secure play or animals, but also a separate entrance leading to a very well-appointed basement apartment with stained concrete floors and a full kitchen, complete with a stainless steel appliance package and stone counters. What an ideal Airbnb opportunity this creates, with the ability for guests to park along Bridge Avenue and access through a dedicated entrance. The primary home is accessed from the alley and two garage or from the charming front entrance which is accentuated by street trees, a community garden and beautiful walks, which lead to Kendall Yards' business district, known for its renowned restaurants, tasting rooms, street market and more. The Centennial Trail is just moments away, carrying one to Spokane's Downtown and Riverfront Park or north to Riverside State Park. Call today for more information or to schedule a private showing!
$529,900
734 E 36th Ave Spokane, WA 99203
- Type:
- Single Family
- Sq.Ft.:
- 2,400
- Status:
- Active
- Beds:
- 4
- Lot size:
- 0.15 Acres
- Year built:
- 1950
- Baths:
- 3.00
- MLS#:
- 202424324
ADDITIONAL INFORMATION
In the heart of the South Hill & close to Rocket Market, Manito Country Club, Starbucks, Remedy, Schools, Shopping, etc. This wonderful home whispers tranquility when you step inside. Many upgrades have been completed for energy savings & comfort. To name a few: fresh paint, new flooring, carpet, on demand hot water system, new insulation in crawl space, attic & exterior walls, basement bedrooms have new low efficiency lights & new energy efficient windows, new induction kitchen range, new plumbing system in primary bath, added new can lights in formal living, new fans, new GFCI's thru out, newer high-end washer & dryer, newly refinished wood flrs, & new energy efficient solar panels on the South side of roof. This home has been professionally cleaned & is ready for a new family. Other features: 3 family rooms; one of the basement beds is non-egress. Main floor has 2 bedrooms plus an office/den that could be used as a 3rd bedroom up. Brand new hot tub cover. Low maintenance backyard w/water feature.
- Type:
- Single Family
- Sq.Ft.:
- 3,384
- Status:
- Active
- Beds:
- 4
- Lot size:
- 0.16 Acres
- Year built:
- 1889
- Baths:
- 2.00
- MLS#:
- 202424328
ADDITIONAL INFORMATION
OWN a piece of History, the "Currie House", built in 1889 and restored to a glorious and impressive home. A 3-story show-stopper of approximately 3000 sq feet of elegance. Recent remodeling has paid a nod to the past and improved the electrical, the roof, the floors, the kitchen and the baths and even a new heating system. Marvel in the handcrafted fireplace, tall ceilings with frescos, featuring original leaded glass windows. Most of the woodwork is unpainted, the original hardwoods are still here. The upper floor features a memorable look-out turret and a massive vaulted ceiling begging to be a primary suite, a ballroom, a billiards room or whatever you can imagine. If you dream about a character house don't miss this hidden gem tucked in the revitalized Monroe Street community. The Currie House has been featured on HGTV and is listed proudly on the National Historic Registry.

Listings courtesy of Spokane Realtors as distributed by MLS GRID. Based on information submitted to the MLS GRID as of {{last updated}}. All data is obtained from various sources and may not have been verified by broker or MLS GRID. Supplied Open House Information is subject to change without notice. All information should be independently reviewed and verified for accuracy. Properties may or may not be listed by the office/agent presenting the information. Properties displayed may be listed or sold by various participants in the MLS. The data relating to real estate for sale on this website comes in part from the IDX program of the Spokane Association of REALTORS®. The IDX information is provided exclusively for consumers' personal, non-commercial use and may not be used for any purpose other than to identify prospective properties consumers may be interested in purchasing. Copyright 2024 Spokane Association of REALTORS®. All rights reserved.

Listing information is provided by the Northwest Multiple Listing Service (NWMLS). Based on information submitted to the MLS GRID as of {{last updated}}. All data is obtained from various sources and may not have been verified by broker or MLS GRID. Supplied Open House Information is subject to change without notice. All information should be independently reviewed and verified for accuracy. Properties may or may not be listed by the office/agent presenting the information.
The Digital Millennium Copyright Act of 1998, 17 U.S.C. § 512 (the “DMCA”) provides recourse for copyright owners who believe that material appearing on the Internet infringes their rights under U.S. copyright law. If you believe in good faith that any content or material made available in connection with our website or services infringes your copyright, you (or your agent) may send us a notice requesting that the content or material be removed, or access to it blocked. Notices must be sent in writing by email to: [email protected]).
“The DMCA requires that your notice of alleged copyright infringement include the following information: (1) description of the copyrighted work that is the subject of claimed infringement; (2) description of the alleged infringing content and information sufficient to permit us to locate the content; (3) contact information for you, including your address, telephone number and email address; (4) a statement by you that you have a good faith belief that the content in the manner complained of is not authorized by the copyright owner, or its agent, or by the operation of any law; (5) a statement by you, signed under penalty of perjury, that the information in the notification is accurate and that you have the authority to enforce the copyrights that are claimed to be infringed; and (6) a physical or electronic signature of the copyright owner or a person authorized to act on the copyright owner’s behalf. Failure to include all of the above information may result in the delay of the processing of your complaint.”
Spokane Real Estate
The median home value in Spokane, WA is $449,950. This is higher than the county median home value of $385,700. The national median home value is $338,100. The average price of homes sold in Spokane, WA is $449,950. Approximately 53.59% of Spokane homes are owned, compared to 40.58% rented, while 5.83% are vacant. Spokane real estate listings include condos, townhomes, and single family homes for sale. Commercial properties are also available. If you see a property you’re interested in, contact a Spokane real estate agent to arrange a tour today!
Spokane, Washington has a population of 225,709. Spokane is less family-centric than the surrounding county with 27.98% of the households containing married families with children. The county average for households married with children is 30.49%.
The median household income in Spokane, Washington is $56,977. The median household income for the surrounding county is $64,079 compared to the national median of $69,021. The median age of people living in Spokane is 36.4 years.
Spokane Weather
The average high temperature in July is 83.5 degrees, with an average low temperature in January of 24 degrees. The average rainfall is approximately 17.2 inches per year, with 43.9 inches of snow per year.


