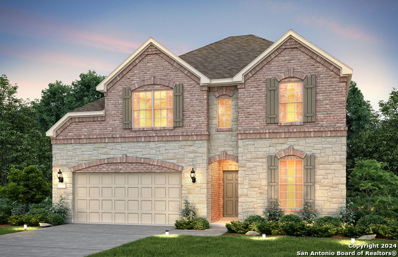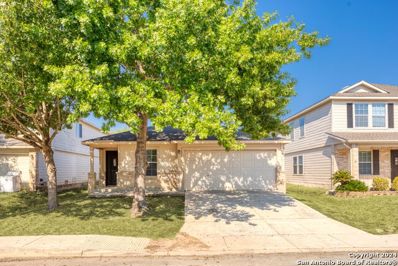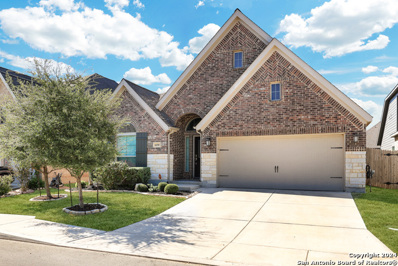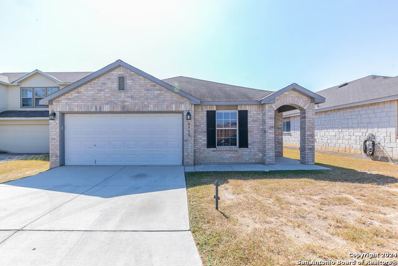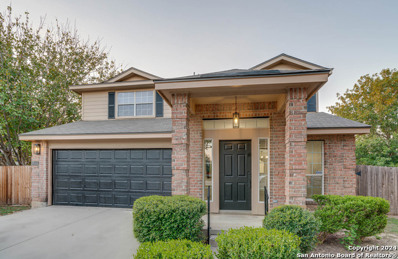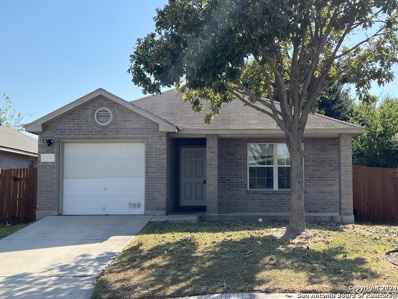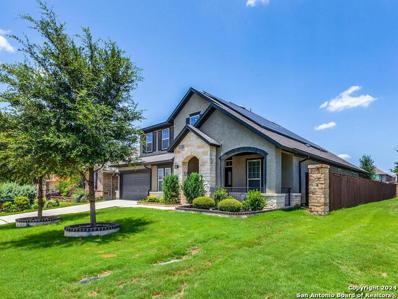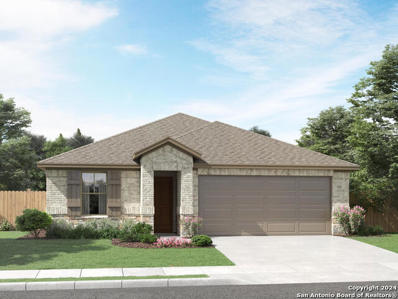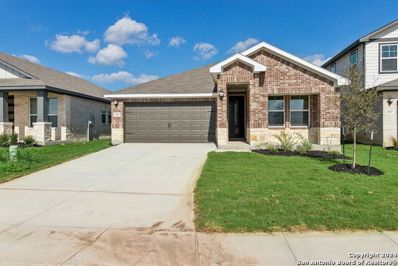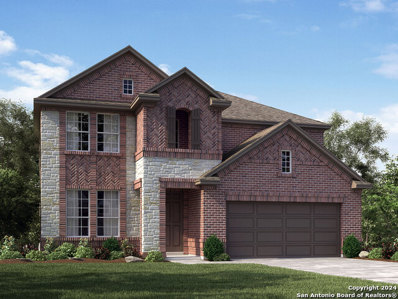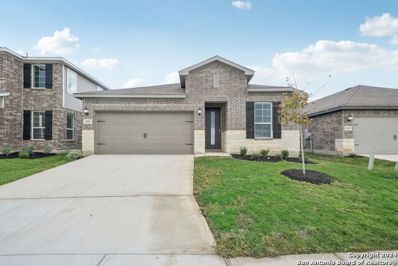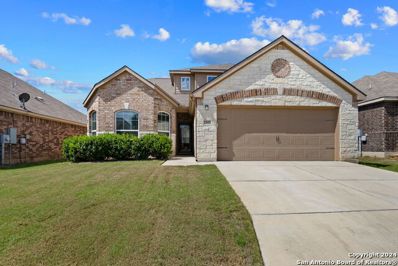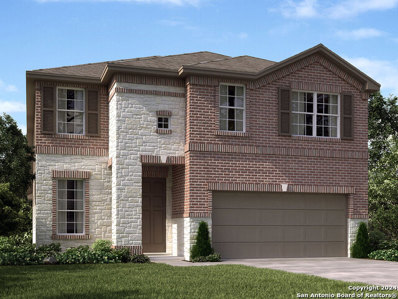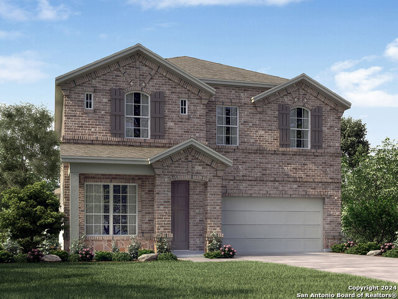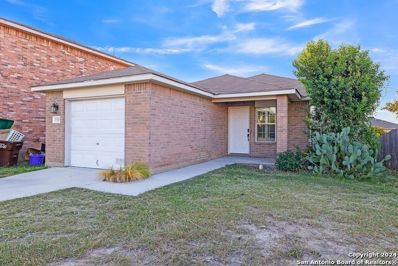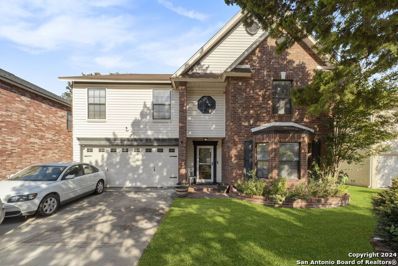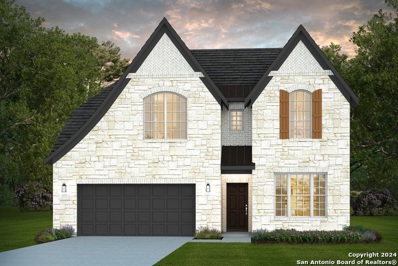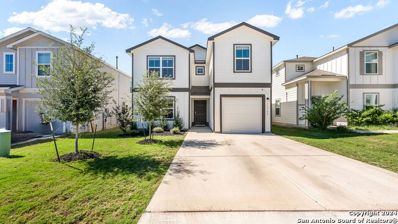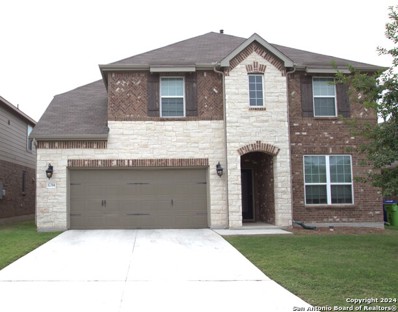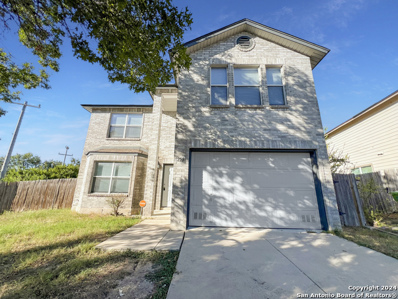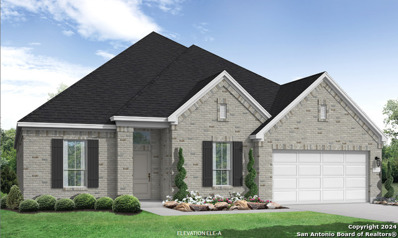San Antonio TX Homes for Sale
$559,290
11431 Mirage San Antonio, TX 78254
- Type:
- Single Family
- Sq.Ft.:
- 3,706
- Status:
- Active
- Beds:
- 4
- Lot size:
- 0.14 Acres
- Year built:
- 2024
- Baths:
- 4.00
- MLS#:
- 1814532
- Subdivision:
- DAVIS RANCH
ADDITIONAL INFORMATION
*Available January 2025!* The two-story Lexington is well suited for those needing extra space. This multi-functional plan showcases a first-floor owner's suite, an outdoor covered patio, expansive great room and charming gourmet kitchen. Nearby flex space or an optional study provides ideal space for a home office. Home also features a game room. Photos are representative of the Lexington floorplan and not of the actual home.
- Type:
- Single Family
- Sq.Ft.:
- 1,486
- Status:
- Active
- Beds:
- 3
- Lot size:
- 0.12 Acres
- Year built:
- 2006
- Baths:
- 2.00
- MLS#:
- 1814577
- Subdivision:
- Silver Oaks
ADDITIONAL INFORMATION
Welcome to this charming three-bedroom, two-bath single-story home with a two-car garage. Upon entering, you'll be greeted by a spacious open-concept living area combining the family room, dining room, and kitchen, with a pony wall offering a subtle separation. The kitchen features durable laminate countertops, making it both functional and stylish. Conveniently located off the kitchen is the laundry room. The primary bedroom, located at the rear of the family room, boasts elegant tray ceilings, providing a touch of sophistication. Two additional bedrooms and a full bathroom are situated at the front of the home, offering privacy and convenience. Enjoy easy maintenance with tile flooring in the entryway and vinyl flooring throughout the rest of the house. This home is perfect for comfortable living and entertaining!
- Type:
- Single Family
- Sq.Ft.:
- 2,431
- Status:
- Active
- Beds:
- 4
- Lot size:
- 0.14 Acres
- Year built:
- 2019
- Baths:
- 3.00
- MLS#:
- 1814435
- Subdivision:
- KALLISON RANCH
ADDITIONAL INFORMATION
You'll love this exquisite, 1-story home with spectacular space for entertaining. This 4 bedroom, 3 bathroom home will give you 2431 square feet of generous space to move about, without losing that quaint, cozy atmosphere when it's time to cuddle up with a good book. Situated in the prestigious Kallison Ranch community with the award-winning Northside ISD school system. This home is only available to the buyer who acts NOW! So, stop reading and call to make an appointment
- Type:
- Single Family
- Sq.Ft.:
- 1,513
- Status:
- Active
- Beds:
- 3
- Lot size:
- 0.11 Acres
- Year built:
- 2008
- Baths:
- 2.00
- MLS#:
- 1814428
- Subdivision:
- SILVER OAKS
ADDITIONAL INFORMATION
****Seller to contribute up to 3% in closing costs as allowable, if closing occurs by December 31, 2024**** Welcome to this inviting 3-bedroom home featuring an open floor plan that enhances both comfort and style. The spacious eat-in kitchen is well-appointed, and adds the convenience of a laundry room right beside it. The primary bedroom provides a peaceful retreat and includes an en suite bathroom and walk-in closet. The fenced backyard offers a private outdoor space ideal for relaxation, play, or gardening. This home perfectly combines functionality and charm--don't miss out on making it yours! Schedule a showing today!
- Type:
- Single Family
- Sq.Ft.:
- 2,520
- Status:
- Active
- Beds:
- 4
- Lot size:
- 0.25 Acres
- Year built:
- 2003
- Baths:
- 4.00
- MLS#:
- 1814368
- Subdivision:
- WILDHORSE
ADDITIONAL INFORMATION
OPEN HOUSE FRIDAY! 10/18/2024!.. Experience this beautifully renovated 4-bedroom, 3.5-bathroom home at 9937 Spring Beauty in San Antonio. With 2,520 sq. ft. of space, the open floor plan seamlessly connects living, dining, and kitchen areas, perfect for both everyday living and entertaining. The modern kitchen features sleek countertops and stainless steel appliances. The master suite offers a private retreat, and the large backyard is ideal for gatherings. This move-in-ready home won't last long-schedule a viewing today!
- Type:
- Single Family
- Sq.Ft.:
- 2,897
- Status:
- Active
- Beds:
- 4
- Lot size:
- 0.14 Acres
- Year built:
- 2004
- Baths:
- 3.00
- MLS#:
- 1814099
- Subdivision:
- MEADOWS AT BRIDGEWOOD
ADDITIONAL INFORMATION
Spacious house, located in an established neighborhood, no carpet on the first floor, fresh paint, large living room, kitchen and dining room in open area, large master bedroom with walking closet, large backyard with mature trees, close to convenience stores, gas station , restaurants, hospitals, La Cantera Mall, Fiesta Texas, UTSA, Hwy-10, 1604, sea world are as far as 10 minutes, 20 minutes to airport, and 15 minutes to medical center. Do not miss the opportunity to check this house out. A/C was replace 2 years ago, and water heater.
- Type:
- Single Family
- Sq.Ft.:
- 1,478
- Status:
- Active
- Beds:
- 3
- Lot size:
- 0.11 Acres
- Year built:
- 2004
- Baths:
- 2.00
- MLS#:
- 1815459
- Subdivision:
- SHAENFIELD PLACE
ADDITIONAL INFORMATION
Check out this great home, perfect for the buyer that is looking to put a little bit of work to make it their own. Seller is motivated and willing to credit buyer for carpet install. This 3 bedroom 2 bath 1 car garage, 1458 sq ft home is brick all the way around. This home is being sold As-Is. Fresh new paint throughout the home, New HVAC 2022, New Water Heater 2023. Fixer-Upper part: A new dishwasher will need to be installed or fix the existing one. New flooring will need to be in stalled in hallway and bedrooms and kitchens/baths. Overall the home is in pretty good condition and only requires a small about of TLC. Come check it out today!
- Type:
- Single Family
- Sq.Ft.:
- 2,994
- Status:
- Active
- Beds:
- 4
- Lot size:
- 0.17 Acres
- Year built:
- 2019
- Baths:
- 4.00
- MLS#:
- 1813971
- Subdivision:
- DAVIS RANCH
ADDITIONAL INFORMATION
SELLERS OFFERING UP TO $10,000 TOWARDS 3-2-1 RATE BUY-DOWN/CLOSING COSTS. Motivated Sellers!! The remaining balance of the solar panels will be paid at Closing. Electric Bill is less than $20 per month. Don't miss out on touring this impressive Palomar floorplan by David Weekley Homes! This expansive two-story residence features 4 bedrooms, 3.5 bathrooms, and 2994 sqft of living space, nestled on a corner lot with no rear neighbors to share a fence with. Prospective buyers will need to assume the lease payments for the Solar Panels. Inside, discover an open floor plan with tiled flooring throughout the first floor and stylish 5-inch baseboards. A welcoming office/study area awaits as you enter. The kitchen boasts granite countertops, shaker cabinets, and stainless-steel appliances, with a spacious walk-in pantry and farmhouse sink. The living room boasts soaring 30-foot ceilings, motorized window shades on the upper level, and a gas fireplace with a stylish shiplap wall accent creates an inviting focal point in this living space. Additional features include a two-car garage with an extended storage area and a mudroom connecting to the garage. The staircase showcases metal spindles, while bathroom vanities are adorned with customized framing. Outside, the front porch boasts custom railing and the front yard features custom brick and concrete work surrounding trees and floral beds, alongside 6-inch gutters. The backyard is equipped with a gas connection for a BBQ grill and a zoned sprinkler system covering both the front and back. The property includes an owned water softener. This well-designed home offers all the desired upgrades without the premium of a new build and includes an extended and screened-in covered porch. Conveniently located within walking distance to Tomlinson Elementary and Folks Middle School, and just 2 miles from the brand-new Sotomayor High School. The community offers frequent events and is close to Government Canyon State Park, Sea World, Six Flags Fiesta, and various shopping areas. See Additional Documents for CPS Bills.
- Type:
- Single Family
- Sq.Ft.:
- 1,996
- Status:
- Active
- Beds:
- 3
- Lot size:
- 0.12 Acres
- Year built:
- 2024
- Baths:
- 2.00
- MLS#:
- 1813862
- Subdivision:
- Sagebrooke
ADDITIONAL INFORMATION
Brand new, energy-efficient home available by Nov 2024! Photos are of builder model home. The Allen offers a beautiful open-concept layout with a sizeable, secluded primary suite. The teen room and front flex space offer endless design possibilities. Enjoy convenient extra storage space in the garage entry area. Starting in the $300s, Sagebrooke is set on the far west side of San Antonio and falls in Northside ISD. This community will hold over 450 homes and its own amenity center. Each of our homes is built with innovative, energy-efficient features designed to help you enjoy more savings, better health, real comfort and peace of mind.
- Type:
- Single Family
- Sq.Ft.:
- 2,067
- Status:
- Active
- Beds:
- 4
- Lot size:
- 0.12 Acres
- Year built:
- 2024
- Baths:
- 3.00
- MLS#:
- 1813850
- Subdivision:
- Sagebrooke
ADDITIONAL INFORMATION
Brand new, energy-efficient home available NOW! Photos are of builder model home. Convert the teen room of the Hughes to a relaxation oasis or a handy homework space for the kids. From the centrally located laundry room to the gorgeous open kitchen, well thought out design features are found throughout this floorplan. Starting in the $300s, Sagebrooke is set on the far west side of San Antonio and falls in Northside ISD. This community will hold over 450 homes and its own amenity center. Each of our homes is built with innovative, energy-efficient features designed to help you enjoy more savings, better health, real comfort and peace of mind.
- Type:
- Single Family
- Sq.Ft.:
- 3,022
- Status:
- Active
- Beds:
- 4
- Lot size:
- 0.14 Acres
- Year built:
- 2024
- Baths:
- 4.00
- MLS#:
- 1813824
- Subdivision:
- Sagebrooke
ADDITIONAL INFORMATION
Brand new, energy-efficient home available by Nov 2024! Photos are of builder model home. The Evergreen's front living space and volume ceiling family room make a striking impression. Tucked in the rear of the home, the owner's suite is secluded from the secondary bedrooms and game room upstairs. Starting in the $300s, Sagebrooke is set on the far west side of San Antonio and falls in Northside ISD. This community will hold over 450 homes and its own amenity center Each of our homes is built with innovative, energy-efficient features designed to help you enjoy more savings, better health, real comfort and peace of mind.
- Type:
- Single Family
- Sq.Ft.:
- 1,967
- Status:
- Active
- Beds:
- 3
- Lot size:
- 0.12 Acres
- Year built:
- 2024
- Baths:
- 2.00
- MLS#:
- 1813812
- Subdivision:
- Sagebrooke
ADDITIONAL INFORMATION
Brand new, energy-efficient home ready NOW! The Rio Grande's sprawling single-story layout features a bright, open concept living area, dining space, and kitchen. The primary suite boasts a sizeable walk-in closet and dual sinks. Starting in the $300s, Sagebrooke is set on the far west side of San Antonio and falls in Northside ISD. This community will hold over 450 homes and its own amenity center. Each of our homes is built with innovative, energy-efficient features designed to help you enjoy more savings, better health, real comfort and peace of mind. Photo is not of the actual home, but is an inspirational photo of builder's model home and may depict options, furnishings, and/or decorator features that are not included
- Type:
- Single Family
- Sq.Ft.:
- 2,256
- Status:
- Active
- Beds:
- 4
- Lot size:
- 0.13 Acres
- Year built:
- 2016
- Baths:
- 3.00
- MLS#:
- 1813677
- Subdivision:
- TALISE DE CULEBRA
ADDITIONAL INFORMATION
Step into this lovely 4-bedroom, 2.5-bathroom home in the growing Northwest area of San Antonio which offers an open and inviting layout. The living room flows into a beautifully designed kitchen with stainless steel appliances, ample cabinetry, and countertop space, perfect for everyday cooking or entertaining. The breakfast nook overlooks the backyard. The grand primary suite on the first floor features plush carpeting, a luxurious en suite bathroom with dual vanities, a walk-in closet, a separate shower, and a soaking tub. Upstairs, the spacious additional bedrooms offer comfort and privacy. Outside, enjoy a low-maintenance backyard with turf, a shed, and a covered patio. Conveniently located near shopping, dining, and community amenities. Move-in ready!
- Type:
- Single Family
- Sq.Ft.:
- 1,904
- Status:
- Active
- Beds:
- 4
- Lot size:
- 0.15 Acres
- Year built:
- 2021
- Baths:
- 2.00
- MLS#:
- 1813614
- Subdivision:
- VALLEY RANCH - BEXAR COUNTY
ADDITIONAL INFORMATION
*MUST SEE Home in the Charming Valley Ranch Community* This stunning 4 bedroom, 2 bathroom residence was built in 2021 and offers an extended concrete patio, artificial turf in the backyard, and surround sound speakers integrated into the living room ceiling. This community offers an onsite elementary school, pools, splash pads, fishing pier, and more. Come experience this home and community for yourself by scheduling a tour now!
- Type:
- Single Family
- Sq.Ft.:
- 2,833
- Status:
- Active
- Beds:
- 4
- Lot size:
- 0.12 Acres
- Year built:
- 2024
- Baths:
- 3.00
- MLS#:
- 1813608
- Subdivision:
- Sagebrooke
ADDITIONAL INFORMATION
Brand new, energy-efficient home available by Nov 2024! Come see why our homes live better! Unwind in the Sabine's luxurious main level primary suite, secluded from the secondary bedrooms upstairs. Walk-in closets throughout, along with generous shared and private spaces, leave no one feeling cramped. Starting in the $300s, Sagebrooke is set on the far west side of San Antonio and falls in Northside ISD. This community will hold over 450 homes and its own amenity center. Each of our homes is built with innovative, energy-efficient features designed to help you enjoy more savings, better health, real comfort and peace of mind.
- Type:
- Single Family
- Sq.Ft.:
- 2,800
- Status:
- Active
- Beds:
- 4
- Lot size:
- 0.12 Acres
- Year built:
- 2024
- Baths:
- 4.00
- MLS#:
- 1813590
- Subdivision:
- Sagebrooke
ADDITIONAL INFORMATION
Brand new, energy-efficient home available by Nov 2024! Photos are of builder model home. Grab the popcorn and watch movies in the San Jacinto's second floor media room or break out darts in the adjacent game room. On the main level, the private primary suite is tucked away from the sprawling living room. Starting in the $300s, Sagebrooke is set on the far west side of San Antonio and falls in Northside ISD. This community will hold over 450 homes and its own amenity center. Each of our homes is built with innovative, energy-efficient features designed to help you enjoy more savings, better health, real comfort and peace of mind.
- Type:
- Single Family
- Sq.Ft.:
- 2,776
- Status:
- Active
- Beds:
- 4
- Lot size:
- 0.27 Acres
- Baths:
- 3.00
- MLS#:
- 1813476
- Subdivision:
- KALLISON RANCH
ADDITIONAL INFORMATION
Welcoming entry framed by home office with French doors. Generous family room with a wood mantel fireplace extends to kitchen and dining area. Island kitchen with built-in seating space, 5-burner gas cooktop and corner walk-in pantry. Primary suite offers a large wall of windows. Primary bathroom hosts a double door entry, dual vanities, freestanding tub, separate glass enclosed shower, two walk-in closets and a private entry to the utility room. Guest suite with full bathroom and walk-in closet. Secondary bedrooms feature walk-in closets. Extended covered backyard patio and 6-zone sprinkler system. Mud room off the three-car garage.
- Type:
- Single Family
- Sq.Ft.:
- 1,237
- Status:
- Active
- Beds:
- 3
- Lot size:
- 0.12 Acres
- Year built:
- 2005
- Baths:
- 2.00
- MLS#:
- 1813455
- Subdivision:
- THE HILLS OF SHAENFIELD
ADDITIONAL INFORMATION
This charming 3-bedroom, 2-bathroom home at offers a cozy 1,237 sq ft of living space in the sought-after Hills of Shaenfield community. The open floor plan features a spacious living room and a kitchen with ample cabinet space, perfect for entertaining. The primary bedroom boasts a full bath with a tub/shower combo, while the two additional bedrooms offer flexibility for guests or a home office. The home also includes an attached one-car garage and a low-maintenance backyard. Come see it today!
Open House:
Saturday, 11/30 7:00-10:00PM
- Type:
- Single Family
- Sq.Ft.:
- 3,446
- Status:
- Active
- Beds:
- 5
- Lot size:
- 0.15 Acres
- Year built:
- 2000
- Baths:
- 4.00
- MLS#:
- 1813091
- Subdivision:
- STONEFIELD ESTATES
ADDITIONAL INFORMATION
**OPEN HOUSE SATURDAY 11/30 FROM 1-4** Beautiful two-story home in the highly desirable Stonefield Estates community! Featuring 5 bedrooms, including dual primary suites-one on each level-this home is perfect for multigenerational living or providing a private guest suite. With 3.5 baths, two living areas, two dining areas, and an attached two-car garage, this home offers ample space for both relaxation and entertaining. Custom tile and laminate flooring, with no carpet in sight. The island kitchen is a chef's dream, featuring granite countertops and stainless steel appliances. The fully updated bathrooms add a touch of modern luxury, with the upstairs primary suite offering an additional washer/dryer hookup for added convenience and its own private entrance to the balcony, offering a serene retreat. Large deck and privacy fenced backyard, providing the perfect space for outdoor gatherings. Conveniently located just minutes from shopping, grocery stores, schools, and entertainment, this home is ready and waiting for you to make it your own. Don't miss out-schedule your tour today!
- Type:
- Single Family
- Sq.Ft.:
- 1,968
- Status:
- Active
- Beds:
- 4
- Lot size:
- 0.14 Acres
- Year built:
- 2003
- Baths:
- 2.00
- MLS#:
- 1813044
- Subdivision:
- BRAUN WILLOW
ADDITIONAL INFORMATION
This 2003 built home has a brick front elevation and 3 sides cement fiber siding. As you enter the home the tiled entry takes you through to the Living room/ Dining room combo with high vaulted ceiling. This leads to your kitchen / breakfast area with an island counter. Kitchen features laminate countertops and tile flooring. The black appliances Stove,Refrigerator, Microwave and Dishwasher all remain. Main areas all have ceramic tile flooring. This split floor-plan has a spacious primary bedroom with a ceiling fan and featuring an 2 closets (One is a walk in closet) Single vanity sink, a garden tub and shower combination with tiled surround. The front hallway leads to the three secondary bedrooms which all feature ceiling fans. Two rooms have carpet and one room has laminate wood flooring. Out back is a large concrete covered patio and privacy fenced yard. Home has been well maintained and is walking distance to Nichols Elementary school. Close access to Loop 1604 or Bandera Road makes for easy commuting to parks, schools shopping areas and a variety of eating establishments. Newer roof (2016) and the HVAC units (2022) Foundation work w/ warranty (2021.) This is an estate sale.
$560,415
11423 Mirage San Antonio, TX 78254
- Type:
- Single Family
- Sq.Ft.:
- 3,706
- Status:
- Active
- Beds:
- 5
- Lot size:
- 0.14 Acres
- Year built:
- 2024
- Baths:
- 4.00
- MLS#:
- 1814525
- Subdivision:
- DAVIS RANCH
ADDITIONAL INFORMATION
The two-story Lexington is well suited for those needing extra space. This multi-functional plan showcases a first-floor owner's suite, an outdoor covered patio, expansive great room and charming gourmet kitchen. Nearby flex space or an optional study provides ideal space for a home office. Home also features a game room. Photos are representative of the Lexington floorplan and not of the actual home.
- Type:
- Single Family
- Sq.Ft.:
- 2,533
- Status:
- Active
- Beds:
- 4
- Lot size:
- 0.11 Acres
- Year built:
- 2022
- Baths:
- 3.00
- MLS#:
- 1812873
- Subdivision:
- VALLEY RANCH - BEXAR COUNTY
ADDITIONAL INFORMATION
Nestled in the highly sought-after community of Valley Ranch (known for its luxurious amenities to include fishing, playscapes, pool, gym, clubhouse, and more), this gorgeous two-story home boasts an open concept with plenty of room for entertaining. The kitchen has gas-cooking stainless steel appliances with upgraded luxury refrigerator and wood-like flooring in the living areas. Upstairs you will find a huge loft area and the flex room that can be used as an office/5th bedroom/etc. Last but not least, the backyard won't disappoint. The owners have added a custom-covered back patio that is MASSIVE and looks out onto a good-sized yard with a cute shed.
- Type:
- Single Family
- Sq.Ft.:
- 3,717
- Status:
- Active
- Beds:
- 5
- Lot size:
- 0.14 Acres
- Year built:
- 2018
- Baths:
- 4.00
- MLS#:
- 1812755
- Subdivision:
- DAVIS RANCH
ADDITIONAL INFORMATION
BEAUTIFUL 2 STORY HOME FEATURES 5 BEDROOM 4 BATHS WITH MEDIA ROOM, SECONDARY BEDROOM DOWNSTAIRS CAN SERVE AS AN INLAW SUITE, DOWNSTAIRS FEATURES SPACIOUS OPEN AREA WHICH INCLUDES LARGE KITCHEN WITH DOUBLE OVEN, OVERSIZED ISLAND AND 42" CABINETS, GORGEOUS MAIN SUITE SHOWCASES BAY WINDOWS, CROWN MOLDING AND TRAY CEILING, OVERSIZED MAIN BATH INCLUDES A LARGE WALKIN SHOWER, DOUBLE VANITY AND CUSTOMIZED CLOSET, UPSTAIRS AREA PROVIDES A LARGE GAMEROOM AREA, WITH MEDIA ROOM PERFECT FOR ENTERTAINING, 3 ADDITIONAL BEDROOMS ALONG WITH 2 ADDITIONAL FULL BATHROOMS. FINISHING OFF THE SPLENDID HOME IS AN ENCLOSED BACK PATIO, NICE YARD THAT BACKS TO A GREENBELT. COMMUNITY AMMENITIES INCLUDE A POOL, PLAYGROUND AND SPORTS COURT JUST A SHORT WALK AWAY.
- Type:
- Single Family
- Sq.Ft.:
- 2,278
- Status:
- Active
- Beds:
- 4
- Lot size:
- 0.24 Acres
- Year built:
- 2003
- Baths:
- 3.00
- MLS#:
- 1812751
- Subdivision:
- BRIDGEWOOD
ADDITIONAL INFORMATION
Move-in Ready 4 Bed, 2.5 Bath home on Huge Lot in Bridgewood. New Luxury Vinyl Plank downstairs. New Carpets upstairs. Living/Dining Room Combo. Kitchen with Breakfast Nook, Stove, Dishwasher. Large Family Room with Wood Burning Fireplace. Large Game Room Upstairs, along with 4 Bedrooms and 2 Full Baths. Huge Primary Bedroom with Walk-in Closet. Primary Bath with Shower/Garden Tub combo, Dual Sinks. Huge Fenced Backyard. 2 Car Garage. Community Pool, Playground, Basketball. Northside ISD. Near Shopping, 1604, 151, IH-10.
- Type:
- Single Family
- Sq.Ft.:
- 2,915
- Status:
- Active
- Beds:
- 4
- Lot size:
- 0.17 Acres
- Year built:
- 2024
- Baths:
- 4.00
- MLS#:
- 1813499
- Subdivision:
- Stillwater Ranch
ADDITIONAL INFORMATION
Welcome to your new home in the beautiful master-planned community of Stillwater Ranch! The amazing Hideaway model floorplan is stunning inside and out with 4 beds and 4 full bathrooms, a study, a second living area, and a three-car garage. When you enter the home you will instantly fall in love with the sweeping 14-foot ceilings and the massive open-concept layout of this one-story home that boasts over 2,800 square feet. There are gorgeous custom floors, upgraded counters, countertops and so much more. This home is truly a must-see. This community features two swimming pools, a private fitness center, tennis and basketball courts, and two kids' play areas. Schedule your visit today!

San Antonio Real Estate
The median home value in San Antonio, TX is $254,600. This is lower than the county median home value of $267,600. The national median home value is $338,100. The average price of homes sold in San Antonio, TX is $254,600. Approximately 47.86% of San Antonio homes are owned, compared to 43.64% rented, while 8.51% are vacant. San Antonio real estate listings include condos, townhomes, and single family homes for sale. Commercial properties are also available. If you see a property you’re interested in, contact a San Antonio real estate agent to arrange a tour today!
San Antonio, Texas 78254 has a population of 1,434,540. San Antonio 78254 is less family-centric than the surrounding county with 31.3% of the households containing married families with children. The county average for households married with children is 32.84%.
The median household income in San Antonio, Texas 78254 is $55,084. The median household income for the surrounding county is $62,169 compared to the national median of $69,021. The median age of people living in San Antonio 78254 is 33.9 years.
San Antonio Weather
The average high temperature in July is 94.2 degrees, with an average low temperature in January of 40.5 degrees. The average rainfall is approximately 32.8 inches per year, with 0.2 inches of snow per year.
