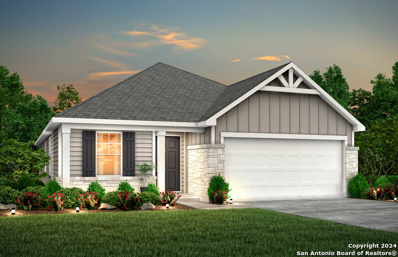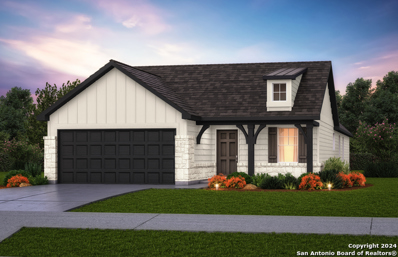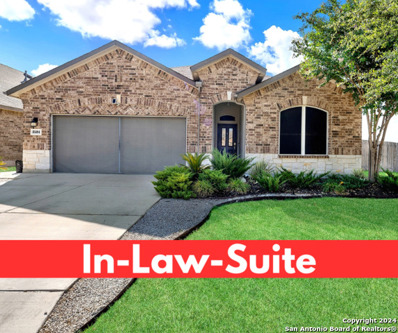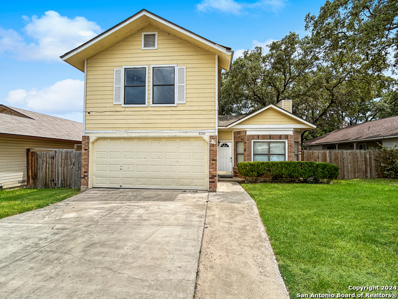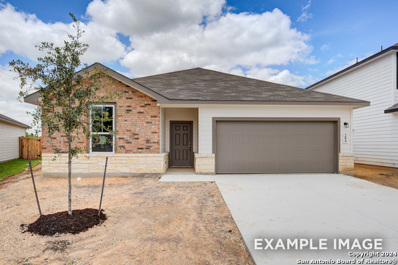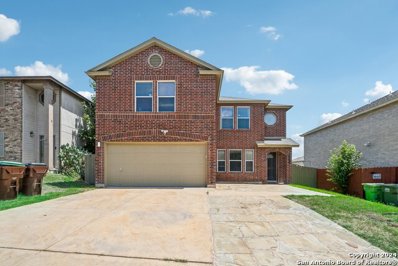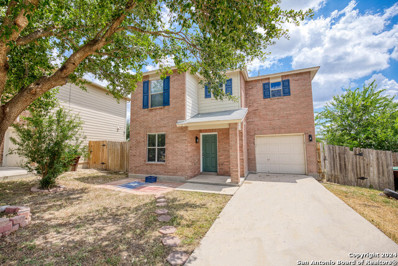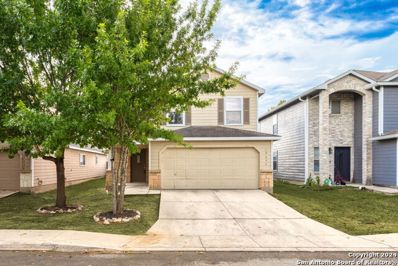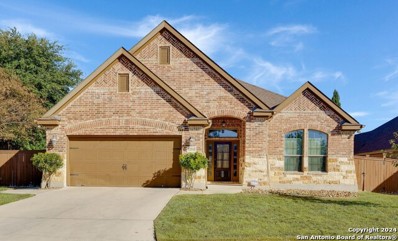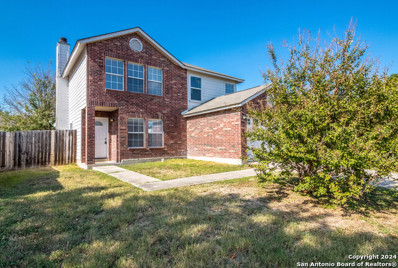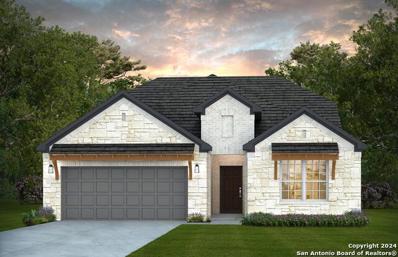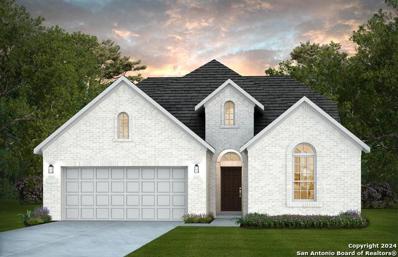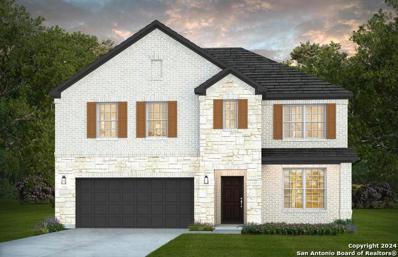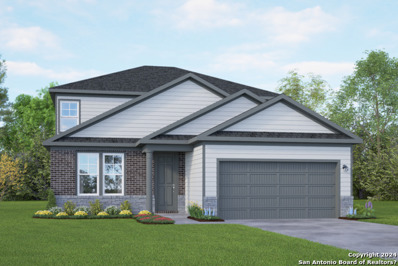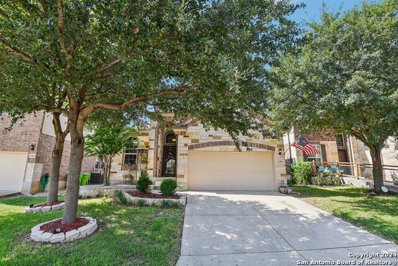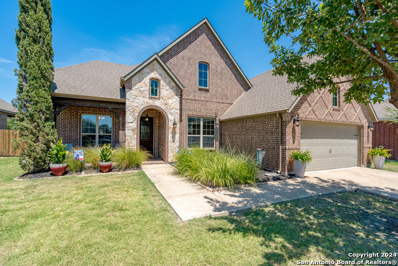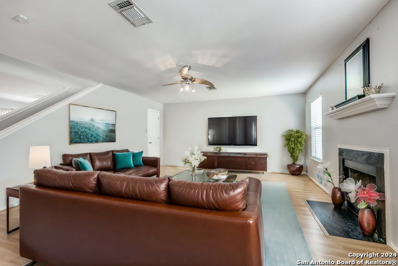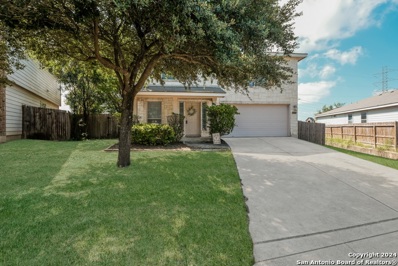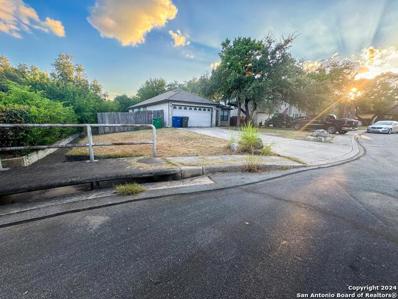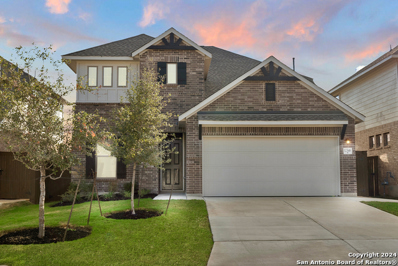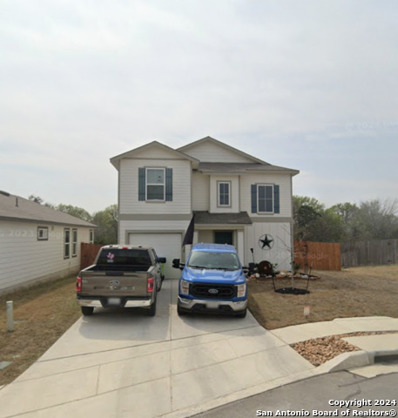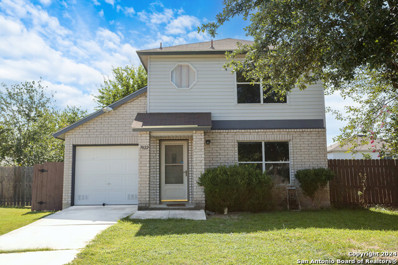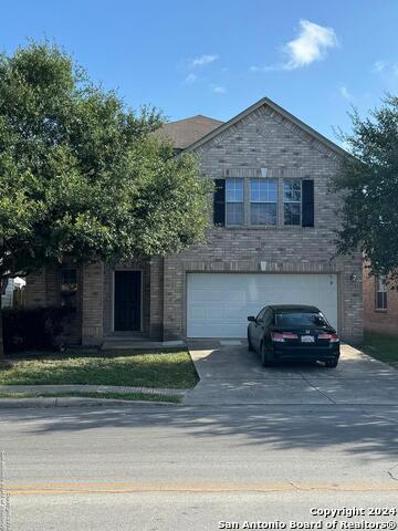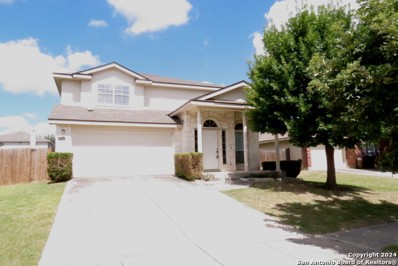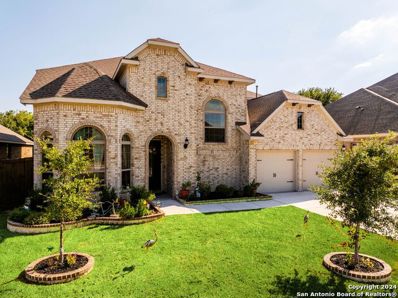San Antonio TX Homes for Sale
- Type:
- Single Family
- Sq.Ft.:
- 1,501
- Status:
- Active
- Beds:
- 3
- Lot size:
- 0.12 Acres
- Year built:
- 2024
- Baths:
- 2.00
- MLS#:
- 1804902
- Subdivision:
- DAVIS RANCH
ADDITIONAL INFORMATION
*Available October 2024!* Families will swiftly adapt to the single-story Becket, and maximize its complete design. A spacious Owner's Suite and bath combine with two secondary bedrooms for resident comfort, and frame a versatile great room for enjoying endless entertainment and relaxation.
- Type:
- Single Family
- Sq.Ft.:
- 1,688
- Status:
- Active
- Beds:
- 4
- Lot size:
- 0.12 Acres
- Year built:
- 2024
- Baths:
- 2.00
- MLS#:
- 1804898
- Subdivision:
- DAVIS RANCH
ADDITIONAL INFORMATION
*Available September 2024!* The Hewitt's open single-story plan invites free-flowing movement among its spacious gathering room with separate dining room and chef friendly kitchen. Three bedrooms, including a secluded owner's suite, define private living spaces, and the study offers private space for a home office or homework.
- Type:
- Single Family
- Sq.Ft.:
- 2,216
- Status:
- Active
- Beds:
- 4
- Lot size:
- 0.17 Acres
- Year built:
- 2016
- Baths:
- 3.00
- MLS#:
- 1804726
- Subdivision:
- VALLEY RANCH - BEXAR COUNTY
ADDITIONAL INFORMATION
Welcome to this exquisite MULTI-GENERATIONAL home with In-Law Suite, where elegance meets practicality in a beautifully updated single-story design. Situated on a spacious corner lot within walking distance of Kallison Elementary School, this residence offers both comfort and convenience, perfect for seeking a harmonious blend of shared and private spaces. It is not only a beautiful living space but also a functional home that caters to the diverse needs of modern living. This multi-generational home boasts 4 bedrooms, 3 full bathrooms and 2216sqft. Apartment: The property includes a separate exterior entry, offering both privacy and independence. This self-contained unit features a cozy living area, a comfortable bedroom, a full bathroom, own washer/dryer utility closet and the plumbing is still available to add back the kitchenette. It is perfect for extended family, guests, or even as a rental opportunity. The home is set on a generous corner lot, with meticulously landscaped front and back yards that enhance its curb appeal. With additional decking, this backyard is perfect for entertaining and comes complete with the grill. The gourmet kitchen is a chef's dream, featuring stainless steel appliances, Quartz countertops, and an oversized tiled island with a breakfast bar. Ample cabinetry offers plenty of storage, while a tile backsplash adds a touch of sophistication. The adjacent dining area is perfect for friends or family meals, with direct access to the covered patio for easy indoor-outdoor entertaining. The garage has a brand new mini-split HVAC installed to be used as a comfortable gym or gameroom if desired. OPTION for ALL furniture to remain, including the pool table. The home is also equipped with brand new solar screens to reduce the heat that comes into the home. The home also comes with designer interior shades. Home comes with the option of being FULLY FURNISHED including washers, dryers, refrigerators, grill, pool table, exterior/interior furniture, all furniture minus very small exclusions. Seller WILL NOT accept Subject To: or "Creative" Financing. Please contact to schedule a tour of this amazing home. This home is 1 of 6 multi-gen homes in this community.
- Type:
- Single Family
- Sq.Ft.:
- 1,542
- Status:
- Active
- Beds:
- 3
- Lot size:
- 0.15 Acres
- Year built:
- 1986
- Baths:
- 3.00
- MLS#:
- 1804532
- Subdivision:
- OAK GROVE
ADDITIONAL INFORMATION
Great location! Good looking Two story 3 bedroom 2.5 bath home with plenty of room for entertaining downstairs. Beautiful living room with fireplace and wood laminate flooring throughout downstairs. Large yard with patio and storage shed. Must see master bathroom with beautiful view over looking backyard. Close to 1604, Bandera, Shopping & Entertainment. Quiet street, Northside ISD schools. Stated square footage of 1542 does not include enclosed garage, which adds 324 more sq ft. for total of 1866 sq ft. Home needs a little bit of TLC but it's ready for a new owner.
- Type:
- Single Family
- Sq.Ft.:
- 1,428
- Status:
- Active
- Beds:
- 3
- Lot size:
- 0.16 Acres
- Year built:
- 2024
- Baths:
- 2.00
- MLS#:
- 1804293
- Subdivision:
- BRICEWOOD
ADDITIONAL INFORMATION
**Discover the charm of one-level living with this open-concept home! From The Asheville's large, kitchen island overlooking the family room to its isolated primary suite, we've designed this home with you in mind. The three bedrooms offer plenty of space for you and your guests. And outside, the covered back porch extends your leisure time to the outdoors, ensuring that you've got the space to kick back and relax after work.
- Type:
- Single Family
- Sq.Ft.:
- 2,195
- Status:
- Active
- Beds:
- 3
- Lot size:
- 0.13 Acres
- Year built:
- 2003
- Baths:
- 3.00
- MLS#:
- 1804259
- Subdivision:
- BRIDGEWOOD
ADDITIONAL INFORMATION
Wow! This is the one you have been waiting for! Step into your dream home with this stunning property, perfect for modern living and entertaining. The highlight of this residence is the expansive covered patio, an ideal space for gatherings and relaxation. Inside, you'll be wowed by the gorgeous kitchen, featuring a huge island that serves as both a culinary centerpiece and a gathering spot. Enjoy the fresh feel of new floors and the convenience of updated bathrooms. This home boast three bedrooms, 2 and half bathrooms a flex space, formal dining and a eat in kitchen! Amazing access to 1604! Stouts Pizza, Smokey Mos, Wapo Taco all within minutes of your house! This is one you will not want to miss! This home truly has it all-come see it for yourself!
- Type:
- Single Family
- Sq.Ft.:
- 1,758
- Status:
- Active
- Beds:
- 4
- Lot size:
- 0.13 Acres
- Year built:
- 2005
- Baths:
- 3.00
- MLS#:
- 1804158
- Subdivision:
- BRIDGEWOOD
ADDITIONAL INFORMATION
Discover this beautifully updated 4-bedroom, 2.5-bath home nestled in Northwest San Antonio. Situated on a desirable cul-de-sac lot, this home is just minutes from schools, shopping centers, and popular restaurants. Recent upgrades include new appliances and stylish flooring throughout, making it move-in ready for its next owner. With a spacious layout and modern finishes, this home offers the perfect blend of comfort and convenience.
- Type:
- Single Family
- Sq.Ft.:
- 1,812
- Status:
- Active
- Beds:
- 3
- Lot size:
- 0.1 Acres
- Year built:
- 2007
- Baths:
- 3.00
- MLS#:
- 1804009
- Subdivision:
- Silver Oaks
ADDITIONAL INFORMATION
This inviting two-story residence features a classic stone and Hardy exterior and offers three bedrooms, 2.5 bathrooms, and a spacious two-car garage. Upon entry, you are greeted by an expansive family room, perfect for relaxing or entertaining. Flow seamlessly into the back of the house where the dining room and kitchen blend effortlessly, creating a welcoming and open atmosphere. The kitchen showcases modern updates with elegant cabinetry and beautiful granite countertops, while the adjacent laundry room adds convenience to your daily routine. All bedrooms, including the primary suite, are located on the second floor for added privacy. This level also features a versatile flex space, ideal for a home office, playroom, or additional living area. The home is adorned with a mix of vinyl and carpeting throughout, combining comfort and style. With its thoughtful layout and modern updates, 12234 Autumn Cherry is ready to be your next cherished home.
- Type:
- Single Family
- Sq.Ft.:
- 2,426
- Status:
- Active
- Beds:
- 3
- Lot size:
- 0.19 Acres
- Year built:
- 2015
- Baths:
- 2.00
- MLS#:
- 1803495
- Subdivision:
- Stillwater Ranch
ADDITIONAL INFORMATION
Get that custom feel with this Lynnewood Custom Home located directly across the street from amenity center with pool, park and bball courts! Gourmet kitchen is an entertainer's delight with high end knotty alder wood cabinets, built in gas cooktop, built in oven & microwave, and huge breakfast bar that opens to living area and dining area. Wonderful layout affords privacy to each bedroom with primary suite located in rear of home, bedrooms 2 and 3 split by a bath and bedroom 4/study is off to itself on the other side of the home. Luxurious owner's retreat features bay window bump out for added space, double vanity, huge walk in closet, separate garden tub and shower. Living area features wood burning fireplace. Check out the custom ceiling treatments too! Desired NISD schools. EZ access to Lackland AFB and the Shops at Alamo Ranch. Come see!
- Type:
- Single Family
- Sq.Ft.:
- 1,698
- Status:
- Active
- Beds:
- 3
- Lot size:
- 0.13 Acres
- Year built:
- 2001
- Baths:
- 3.00
- MLS#:
- 1803395
- Subdivision:
- BRIDGEWOOD
ADDITIONAL INFORMATION
MOTIVATED SELLER-Welcome to 7819 Dueling Oak, a thoughtfully designed home that effortlessly combines comfort and convenience. The spacious master bedroom, complete with two full baths, provides the luxury and privacy you deserve. The open-concept kitchen flows seamlessly into the living area, creating an inviting space perfect for both everyday living and entertaining. Step out from the living area to a private patio and fully fenced backyard, ideal for relaxation and outdoor gatherings. With a prime location offering quick access to 1604 and nearby schools, this home is perfectly situated for those seeking a connected and comfortable lifestyle. Plus, take advantage of a 1% lender incentive towards a rate buy-down or closing costs when you choose Daisy Ramirez with Guardian Mortgage.
$537,590
11431 Anselmo San Antonio, TX 78254
- Type:
- Single Family
- Sq.Ft.:
- 3,332
- Status:
- Active
- Beds:
- 4
- Lot size:
- 0.14 Acres
- Year built:
- 2024
- Baths:
- 3.00
- MLS#:
- 1803443
- Subdivision:
- DAVIS RANCH
ADDITIONAL INFORMATION
*Available November 2024!* The smartly designed Mooreville invites family interaction, with a spacious great room and neighboring kitchen with sizeable island and adjoining nook. Enjoy family game night in the upstairs game room, or relax and dine al fresco on the covered rear patio.
- Type:
- Single Family
- Sq.Ft.:
- 3,332
- Status:
- Active
- Beds:
- 4
- Lot size:
- 0.14 Acres
- Year built:
- 2024
- Baths:
- 3.00
- MLS#:
- 1803428
- Subdivision:
- DAVIS RANCH
ADDITIONAL INFORMATION
*Available November 2024!* The smartly designed Mooreville invites family interaction, with a spacious great room and neighboring kitchen with sizeable island and adjoining nook. Enjoy family game night in the upstairs game room, or relax and dine al fresco on the covered rear patio.
- Type:
- Single Family
- Sq.Ft.:
- 3,451
- Status:
- Active
- Beds:
- 4
- Lot size:
- 0.14 Acres
- Year built:
- 2024
- Baths:
- 4.00
- MLS#:
- 1803421
- Subdivision:
- DAVIS RANCH
ADDITIONAL INFORMATION
*Available November 2024!* The two-story Caldwell design offers style and practicality. Its thoughtful design features an interconnected great room and dining area with a convenient and comfortable first-floor owner's suite. A spacious culinary kitchen is built for entertaining, and flex space or a covered patio allows you to dine al fresco. An upstairs game room is perfect for family time or a personal retreat.
- Type:
- Single Family
- Sq.Ft.:
- 2,738
- Status:
- Active
- Beds:
- 3
- Lot size:
- 0.15 Acres
- Year built:
- 2024
- Baths:
- 3.00
- MLS#:
- 1803311
- Subdivision:
- BRICEWOOD
ADDITIONAL INFORMATION
**Welcome to The Douglas! Behind this charming two-story exterior lies three bedrooms and plenty of space. The main floor features the primary suite, while the family room leads to the optional patio. Upstairs you'll find two additional bedrooms and a game room, perfect for multi-generational families!
- Type:
- Single Family
- Sq.Ft.:
- 2,086
- Status:
- Active
- Beds:
- 3
- Lot size:
- 0.12 Acres
- Year built:
- 2010
- Baths:
- 3.00
- MLS#:
- 1803149
- Subdivision:
- Stillwater Ranch
ADDITIONAL INFORMATION
Welcome to your dream home! This beautifully maintained 3-bedroom, 2-bathroom house, with a 2-car garage, is a rare find in today's market. Built in 2010, this 2,083 square foot residence boasts a blend of modern amenities and cozy charm. As you step inside, you'll be greeted by a mix of tile, wood, and carpet flooring, with new wood floors in the bedrooms adding a touch of elegance. The spacious living areas are perfect for both relaxation and entertaining. The kitchen is a chef's delight, featuring granite countertops, a large island with a sink, and an eat-in dining area that makes every meal a pleasure. With a brand-new microwave, dishwasher, and garbage disposal, plus a gas stove, the kitchen is as functional as it is stylish. The primary bedroom offers a serene retreat with its bay windows, walk-in closet, and a luxurious en-suite bathroom equipped with a garden tub and separate shower. The additional bedrooms are generously sized, with ample closet space. The guest bathroom includes a tub/shower combination and a single vanity, perfect for family or guests. One of the standout features of this home is the bonus room upstairs, which comes with its own thermostat, making it a versatile space for a home office, playroom, or additional guest room. Step outside to enjoy the fenced backyard, where a covered back porch and an extended wood deck provide the perfect setting for outdoor gatherings. The spare bedroom has a window unit, but rest assured, the A/C is in perfect working order. Additionally, the water softener and the TV in the child's bedroom will stay with the home. This home is truly a gem and is ready to welcome its next owners. Don't miss out on this incredible opportunity!
- Type:
- Single Family
- Sq.Ft.:
- 2,876
- Status:
- Active
- Beds:
- 4
- Lot size:
- 0.17 Acres
- Year built:
- 2014
- Baths:
- 3.00
- MLS#:
- 1803126
- Subdivision:
- KALLISON RANCH
ADDITIONAL INFORMATION
This two-story home in the popular Kallison Ranch neighborhood of San Antonio offers both comfort and privacy. Located on a greenbelt lot, the home features a brick exterior and a welcoming front porch that adds to its curb appeal. Inside, you'll find thoughtful touches like arches, high ceilings, crown molding, chair rails, tall baseboards, art niches, and paneled interior doors. The main living areas are finished with warm hardwood floors. The kitchen is spacious with a large island, gas cooking, and plenty of counter space, making it a great space for everyday meals or entertaining. The living room, complete with a gas fireplace, is a cozy spot for relaxing. All the bedrooms are conveniently located on the first floor. Upstairs, there's a second family room with a full bathroom, which could be used as a media room, home office, or guest space. The home also offers plenty of storage with numerous closets throughout. The backyard is set up for outdoor enjoyment, featuring a covered patio, a built-in gas barbecue, and a flagstone walkway leading to a firepit area. A storage shed is also included, and the greenbelt adds a peaceful backdrop. This home is close to schools and offers easy access to neighborhood amenities, including two pools and a fishing pond.
- Type:
- Single Family
- Sq.Ft.:
- 2,388
- Status:
- Active
- Beds:
- 3
- Lot size:
- 0.14 Acres
- Year built:
- 2003
- Baths:
- 3.00
- MLS#:
- 1801556
- Subdivision:
- BRAUN WILLOW
ADDITIONAL INFORMATION
This is the home you've been searching for! This meticulously maintained home is in a prime location near the Medical Center, UTSA, La Cantera, and just a short drive to Lackland, offering unmatched convenience with NO HOA restrictions! The spacious layout is designed with your lifestyle in mind. Entertaining? there's room for all your friends and family with this open floor plan with a separate dining room and a breakfast room. Need extra storage? You'll love the generous options, including a backyard shed and a versatile upstairs loft with its own closet-perfect for a home office, playroom, or even a potential fourth bedroom. You will not believe the size of the primary bedroom which has two walk in closets! The sellers are ready to move on to their next adventure. Don't miss out on a chance to experience all this home has to offer and the opportunity to make this exceptional home your own. There's even the possibility to make updates to your taste and incorporate those renovations into your purchase loan!
$335,000
9604 DAWN TRL San Antonio, TX 78254
- Type:
- Single Family
- Sq.Ft.:
- 2,279
- Status:
- Active
- Beds:
- 3
- Lot size:
- 0.21 Acres
- Year built:
- 2004
- Baths:
- 3.00
- MLS#:
- 1802953
- Subdivision:
- WILDHORSE
ADDITIONAL INFORMATION
Discover Your Ideal Home! This beautiful property in the highly desirable Wildhorse community is a true standout. Enjoy exceptional amenities, including a pool, playgrounds, basketball courts, and trails for walking and jogging. Located within the top-rated NISD school district, with an elementary school conveniently nearby, this home is stylish and meticulously cared for. The home sits on a spacious cul-de-sac lot adorned with mature trees, including four fruit trees, and features a private basketball court and covered patio located in the backyard perfect for enjoying the outdoors in any season. With no neighbors directly behind an easement for added privacy, this property offers a tranquil retreat. Inside, the open floor plan welcomes you with warm wood floors, a custom entertainment center, and unique brick accents that add character. Modern lighting fixtures complement the abundant natural light throughout the home. Upstairs, the primary suite serves as a peaceful sanctuary, complete with a spa-like en-suite bath and a generous walk-in closet. Two additional bedrooms and a versatile loft provide ample space for family or guests. One of the home's unique features is the FULLY FINISHED SHED, which is air-conditioned and offers 255 square feet of flexible space-perfect for a home office, craft room, teen hangout, or personal retreat! With ample storage throughout, this home is both functional and inviting. The Wildhorse community is known for its friendly atmosphere and pride of ownership, and this location offers easy access to 1604, Hwy 16, and 151, as well as nearby shopping, dining, and entertainment options. This home is ready for you to move in and enjoy, so don't miss your chance to own a piece of this exceptional community!
- Type:
- Single Family
- Sq.Ft.:
- 2,176
- Status:
- Active
- Beds:
- 3
- Lot size:
- 0.22 Acres
- Year built:
- 2001
- Baths:
- 2.00
- MLS#:
- 1802310
- Subdivision:
- BEXAR
ADDITIONAL INFORMATION
Welcome to your dream home in the beautiful community of Wilderness Sun! This stunning property, located at 9707 Wilderness Sun in San Antonio, TX, offers the perfect blend of luxury and comfort. With 3 bedrooms and 2 bathrooms, this spacious home is ideal for those who like to entertain. The open floor plan features a gourmet kitchen with granite countertops, stainless steel appliances, and an islandu2014truly a chef's paradise. The living room is the perfect place to relax, with windows that flow the space with natural light. The main suite is a true retreat,with a spa-like bathroom and closet. This home also offers a 2-car garage and is conveniently located near shopping, dining, and entertainment.
- Type:
- Single Family
- Sq.Ft.:
- 2,828
- Status:
- Active
- Beds:
- 4
- Lot size:
- 0.12 Acres
- Year built:
- 2024
- Baths:
- 3.00
- MLS#:
- 1801731
- Subdivision:
- STILLWATER RANCH
ADDITIONAL INFORMATION
Welcome to your beautiful new home in the master-planned community of Stillwater Ranch! You will instantly feel at home with the popular Woodlake plan and its impressive curb appeal. A private study and a spacious primary suite are conveniently located on the first floor. The open-concept layout is ideal for entertaining, with a dining room that opens to the great room, with its dramatic, 20-foot tall pitched ceiling that allows you to see the game room upstairs. In addition to the game room, the second floor features three additional bedrooms and a media room where you can enjoy movie nights with the family. Amenities abound in Stillwater Ranch - two swimming pools, a private fitness center, play areas, and much more are available for your convenience. This home is a must-see - schedule a visit today to preview your new home!
- Type:
- Single Family
- Sq.Ft.:
- 2,066
- Status:
- Active
- Beds:
- 4
- Lot size:
- 0.14 Acres
- Year built:
- 2020
- Baths:
- 3.00
- MLS#:
- 1801694
- Subdivision:
- VALLEY RANCH
ADDITIONAL INFORMATION
ASSUMABLE 3.3% LOAN OPPORTUNITY!! All appliances included. As you enter this meticulously designed home, you'll be greeted by an open and inviting floor plan that effortlessly blends modern elegance with comfortable living. The main level features a spacious primary bedroom, providing a serene retreat with a luxurious en-suite bathroom. Upstairs, you'll find a versatile second living area, perfect for a media room, playroom, or additional relaxation space. Valley Ranch is not just a place to live-it's a lifestyle. The community boasts a resort-style amenity center that includes a thrilling waterslide, two sparkling swimming pools, and a brand-new playground under construction, ensuring endless fun and entertainment for all ages. Families will appreciate the top-rated NISD schools, with the convenience of an on-site elementary school, making morning drop-offs a breeze. This home offers a rare opportunity to become part of a vibrant, close-knit community. With four bedrooms and 2.5 bathrooms, it provides ample space for growing families or those who simply crave more room. Don't miss your chance to secure this exceptional home before summer ends-schedule your private tour today and imagine the endless possibilities that await you in Valley Ranch.
- Type:
- Single Family
- Sq.Ft.:
- 883
- Status:
- Active
- Beds:
- 2
- Lot size:
- 0.13 Acres
- Year built:
- 2001
- Baths:
- 1.00
- MLS#:
- 1801372
- Subdivision:
- Bridgewood
ADDITIONAL INFORMATION
This two-bedroom, one-bath home is perfect for first-time homeowners or a small family as it offers functional living in a peaceful and beautiful cul-de-sac in the amazing North West area of San Antonio. The open floor plan downstairs is filled with natural light and the cozy bedrooms upstairs complete the comfortable layout. The large backyard is ideal for gatherings or outdoor relaxation. Plus, the garage has been thoughtfully converted into a versatile office space with a small storage area, adding extra utility to this great starter home. Served by sought after NISD. Priced to sell quickly-don't miss out on this opportunity!
- Type:
- Single Family
- Sq.Ft.:
- 2,928
- Status:
- Active
- Beds:
- 4
- Lot size:
- 0.13 Acres
- Year built:
- 2006
- Baths:
- 3.00
- MLS#:
- 1801300
- Subdivision:
- Bridgewood
ADDITIONAL INFORMATION
This recently upgraded home sits directly across from the HOA pool, sports courts and Picnic areas for the ultimate in convenience. With 4 good sized bedrooms and 2.5 baths this home is ready for immediate move in! New carpet, New paint and many other upgrades. Recently completed the foundation adjustment and comes with a transferable lifetime warranty. If your looking to get into one of the highest rated school districts this is your next home. Elementary and middle school located just down the street and around the corner. Bonus Rooms!! There is an Game Room located upstairs and an Office/Den located downstairs that could double as a 5th Bedroom!! Call with any comments or questions.
- Type:
- Single Family
- Sq.Ft.:
- 2,628
- Status:
- Active
- Beds:
- 4
- Lot size:
- 0.15 Acres
- Year built:
- 2006
- Baths:
- 4.00
- MLS#:
- 1801249
- Subdivision:
- WILDHORSE
ADDITIONAL INFORMATION
Charming 4-Bedroom Home with Dual Master Suites. Welcome to this beautifully maintained 4-bedroom, 3.5-bathroom home, perfect for comfortable living and entertaining. This property features two spacious master suites, each with its own en-suite bathroom and large walk-in closets. Inside, you'll find newly installed carpet and recently painted walls that give the home a fresh, inviting feel. The secondary large bedrooms offer plenty of space for relaxation, and each comes with its own walk-in closet, providing ample storage. This home has been lovingly cared for, and it shows in every detail. Whether you're looking for space to grow or a comfortable place to call home, this property has it all. Don't miss your chance to own this gem-schedule a viewing today!
- Type:
- Single Family
- Sq.Ft.:
- 3,241
- Status:
- Active
- Beds:
- 4
- Lot size:
- 0.17 Acres
- Year built:
- 2021
- Baths:
- 3.00
- MLS#:
- 1801069
- Subdivision:
- Stillwater Ranch
ADDITIONAL INFORMATION
Imagine living in a home that offers both space and serenity. This 3,241 sq. ft. property features an open floor plan designed for modern living and seamless entertaining. The first floor includes a spacious primary suite and a secondary bedroom, perfect for guests or family. A flexible space/room can serve as a home office, library, or cozy reading nook, catering to your needs. The backyard opens up to a peaceful greenbelt, offering privacy and a natural view. The home is equipped with a water softener, reverse osmosis system, security system, and premium blinds, ensuring both comfort and quality.The location offers easy access to major highways, shopping, and Lackland Air Force Base. The Stillwater Ranch community enhances your lifestyle with access to the community park, playground, sports court, barbecue grills, jogging trails and two refreshing swimming pools. This exceptional home is the perfect blend of luxury and convenience-don't miss your opportunity to make it yours!

San Antonio Real Estate
The median home value in San Antonio, TX is $254,600. This is lower than the county median home value of $267,600. The national median home value is $338,100. The average price of homes sold in San Antonio, TX is $254,600. Approximately 47.86% of San Antonio homes are owned, compared to 43.64% rented, while 8.51% are vacant. San Antonio real estate listings include condos, townhomes, and single family homes for sale. Commercial properties are also available. If you see a property you’re interested in, contact a San Antonio real estate agent to arrange a tour today!
San Antonio, Texas 78254 has a population of 1,434,540. San Antonio 78254 is less family-centric than the surrounding county with 31.3% of the households containing married families with children. The county average for households married with children is 32.84%.
The median household income in San Antonio, Texas 78254 is $55,084. The median household income for the surrounding county is $62,169 compared to the national median of $69,021. The median age of people living in San Antonio 78254 is 33.9 years.
San Antonio Weather
The average high temperature in July is 94.2 degrees, with an average low temperature in January of 40.5 degrees. The average rainfall is approximately 32.8 inches per year, with 0.2 inches of snow per year.
