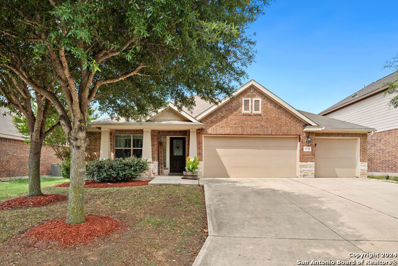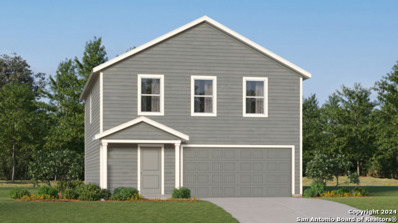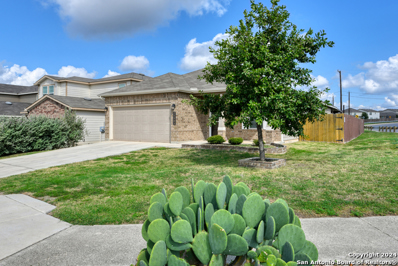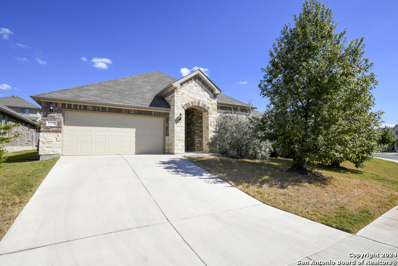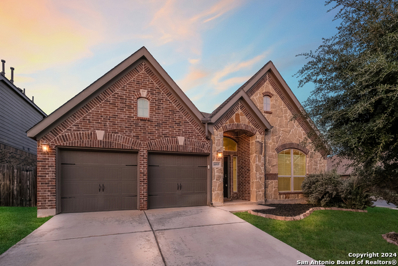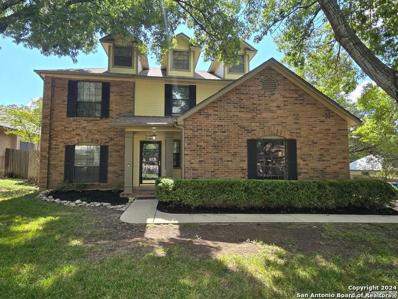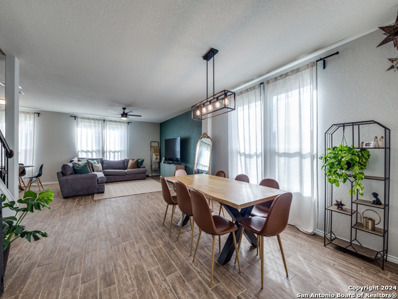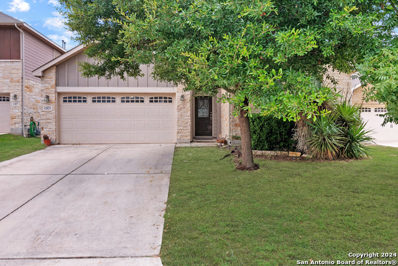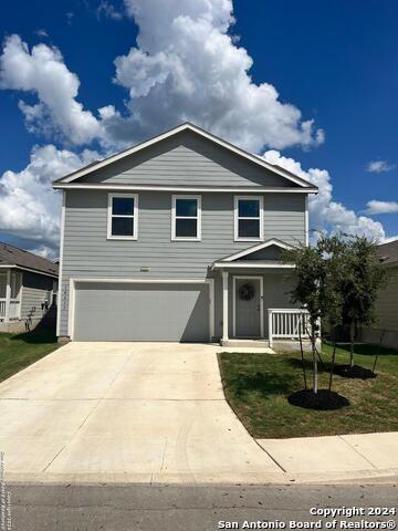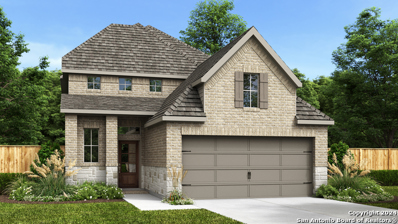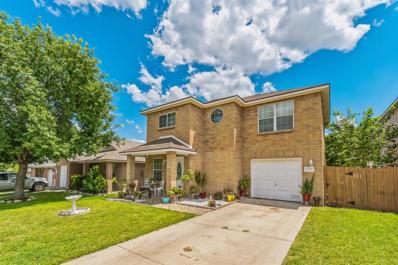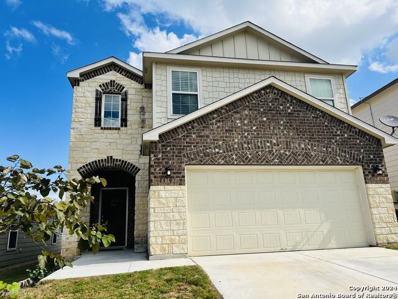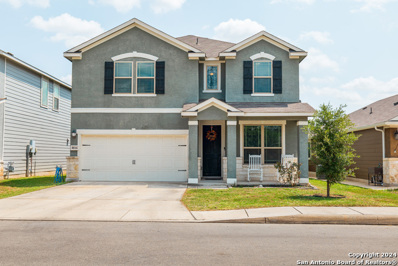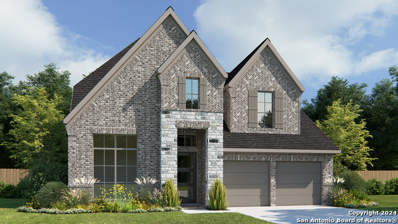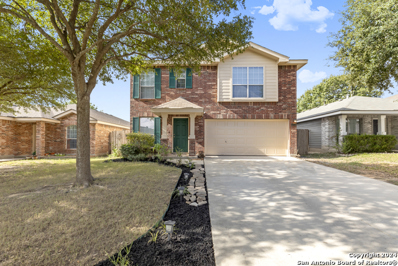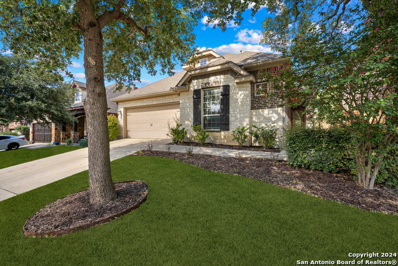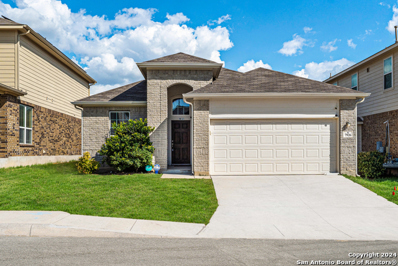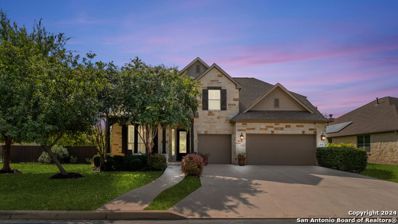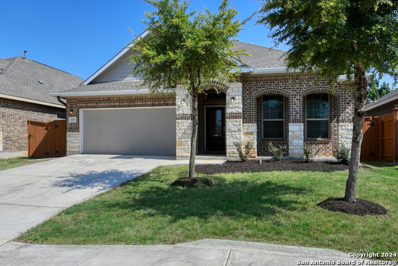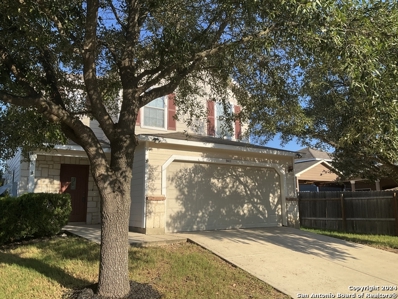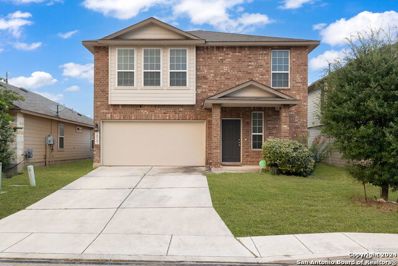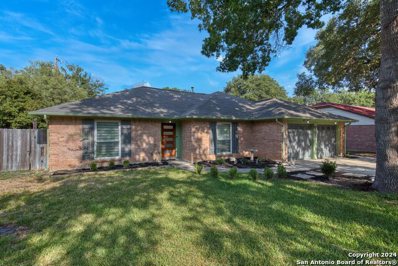San Antonio TX Homes for Sale
- Type:
- Single Family
- Sq.Ft.:
- 1,989
- Status:
- Active
- Beds:
- 4
- Lot size:
- 0.17 Acres
- Year built:
- 2012
- Baths:
- 2.00
- MLS#:
- 1812650
- Subdivision:
- KALLISON RANCH
ADDITIONAL INFORMATION
This meticulously maintained 1-story home offers the perfect blend of comfort and style. Featuring 4 bedrooms, 2 full baths, and a spacious 3-car garage, this home is ideal for growing families or those seeking ample living space. Inside, you'll find a formal dining room with elegant wood floors that could easily be converted into a home office or flex space. The kitchen boasts granite countertops, gas cooking, and stainless steel appliances. The master suite is a true retreat with dual vanities, a separate tub and shower, and a walk-in closet. Outside, enjoy the beautiful weather on your custom deck with a pergola. The backyard features a cozy fire pit with gas hookup, perfect for entertaining guests. This community offers residents exclusive access to a stocked fish pond, swimming pool, and park. Don't miss this opportunity to make this stunning home your own!
- Type:
- Single Family
- Sq.Ft.:
- 1,952
- Status:
- Active
- Beds:
- 4
- Lot size:
- 0.11 Acres
- Year built:
- 2024
- Baths:
- 3.00
- MLS#:
- 1812516
- Subdivision:
- Waterwheel
ADDITIONAL INFORMATION
The Whitetail- The first floor of this two-story home shares a spacious open layout between the kitchen, dining room and family room for easy entertaining. Upstairs are three secondary bedrooms, ideal for residents and overnight guests, surrounding a versatile loft that serves as an additional shared living space. An owner's suite sprawls across the rear of the second floor and enjoys an en-suite bathroom and a walk-in closet. COE Dec 2024
- Type:
- Single Family
- Sq.Ft.:
- 1,676
- Status:
- Active
- Beds:
- 3
- Lot size:
- 0.15 Acres
- Year built:
- 2019
- Baths:
- 2.00
- MLS#:
- 1812236
- Subdivision:
- Silver Canyon
ADDITIONAL INFORMATION
This beautiful brick home was built in 2019 and has had one owner. It sits on a quiet, corner lot. The large, energy-efficient windows provide plenty of natural light. The front porch offers relaxation and ample space for gathering. Upon entering, you'll find an open-concept living space that connects to the kitchen and dining area. The living room has ample room for comfortable seating and access to the outside. The backyard features a large, covered patio area for entertaining and a large grassed area for kids or pets to play. The home has a wooden privacy fence making it a perfect spot for gatherings.
- Type:
- Single Family
- Sq.Ft.:
- 2,458
- Status:
- Active
- Beds:
- 4
- Lot size:
- 0.23 Acres
- Year built:
- 2018
- Baths:
- 3.00
- MLS#:
- 1812234
- Subdivision:
- DAVIS RANCH
ADDITIONAL INFORMATION
Wonderful single story home with 4 bedrooms 2 1/2 baths an oversized lot with trees! Features of this home include split bedroom arrangement, granite counter tops through out, huge island kitchen, walk-in pantry, mud room, tile floors, wet bar, covered patio, water softener, huge primary walk-in shower! Elementary and middle schools and pool within walking distance!
- Type:
- Single Family
- Sq.Ft.:
- 2,590
- Status:
- Active
- Beds:
- 4
- Lot size:
- 0.15 Acres
- Year built:
- 2017
- Baths:
- 4.00
- MLS#:
- 1811807
- Subdivision:
- KALLISON RANCH
ADDITIONAL INFORMATION
Welcome to this charming single-story custom Perry Home, perfectly situated on a desirable corner lot. With 4 bedrooms, 3 full baths, and an additional half bath, this residence offers ample space for comfortable living. As you enter, you're greeted by an expansive long hallway that sets a warm tone for the home. The oversized back porch invites you to enjoy breathtaking sunrises each morning, providing a serene backdrop for your morning coffee or evening gatherings. Nestled in a clean and peaceful neighborhood, this community is beautifully landscaped and meticulously maintained. Take advantage of resort-style amenities, including a delightful dog park-perfect for pet lovers. This beautiful home is located near desirable NISD schools! Nature enthusiasts will love the proximity to Government Canyon State Natural Area, perfect for hiking, and Medina Lake, just a quick 15-minute drive away for weekend adventures. Convenience is key, with major retailers like HEB, Target, Walmart, and Costco just a short distance away. Don't miss out on the chance to make this beautiful home your own-schedule a showing today!
$375,000
8518 LAVENHAM San Antonio, TX 78254
- Type:
- Single Family
- Sq.Ft.:
- 2,387
- Status:
- Active
- Beds:
- 4
- Lot size:
- 0.25 Acres
- Year built:
- 1989
- Baths:
- 3.00
- MLS#:
- 1812021
- Subdivision:
- BRAUN STATION
ADDITIONAL INFORMATION
Where tranquility and convenience meet. This gorgeous 4 bedroom 2.5 bath home is located in highly sought after Braun Station East. Fantastic curb appeal with beautiful trees and ample parking. There is plenty room for everyone here with its 2 living areas and 2 eating areas. Spacious bedrooms and large master means you don't have to sacrifice space or comfort. Backyard is its own private oasis with a 2 tiered illuminated deck that includes a large hot tub. Home sits on .248(1/4) acre lot. Nestled between 410 and 1604. Beauties like this don't come along everyday so make sure you come by soon!
- Type:
- Single Family
- Sq.Ft.:
- 2,601
- Status:
- Active
- Beds:
- 4
- Lot size:
- 0.19 Acres
- Year built:
- 2020
- Baths:
- 3.00
- MLS#:
- 1811594
- Subdivision:
- DAVIS RANCH
ADDITIONAL INFORMATION
Welcome home! Why build when this gently lived in immaculate property is ready now! The property has an open floor plan, luxurious design, lots of upgrades, and wonderful finishes that make this perfect for entertaining and family events. With 4 bdrms, 3 full baths, study, and game room, there is plenty of room for the whole family! An oversized corner lot has lots of room for a playground and perfect for BBQ's. Massive primary with walk-in closet and dual vanities can more than accommodate all the new owners needs and perfect for relaxation. Great location with award winning NISD schools and friendly family neighborhood that offers a pool and so many more amenities! Come take a look, you will not be disappointed!
- Type:
- Single Family
- Sq.Ft.:
- 1,620
- Status:
- Active
- Beds:
- 3
- Lot size:
- 0.14 Acres
- Year built:
- 2012
- Baths:
- 2.00
- MLS#:
- 1811610
- Subdivision:
- TALISE DE CULEBRA
ADDITIONAL INFORMATION
Welcome to 12823 Waterlily Way, a charming single-story home that offers the perfect blend of comfort and style. This property boasts 1,620 square feet of living space, featuring 3 bedrooms and 2 bathrooms within an impressive open floor plan. As you enter, you'll be welcomed by the abundance of natural light that floods the spacious living area, creating a warm and inviting atmosphere. The heart of the home is the kitchen, equipped with granite countertops, matching appliances, and a functional island with a deep undermount sink. Ample cabinet space ensures all your storage needs are met. The generously sized primary bedroom is complete with a well-appointed en-suite bathroom, which includes a double vanity, tub/shower combo, and a spacious walk-in closet. Two additional comfortable bedrooms share a full bathroom. Step outside to discover a great size backyard, ideal for hosting gatherings or enjoying quiet evenings. Located in the highly-regarded Northside Independent School District (NISD), this home also offers access to wonderful community amenities, enhancing your lifestyle. Don't miss this opportunity to make this delightful home yours - schedule a viewing today and experience the perfect harmony of comfort, style, and community living!
- Type:
- Single Family
- Sq.Ft.:
- 1,954
- Status:
- Active
- Beds:
- 4
- Lot size:
- 0.1 Acres
- Year built:
- 2023
- Baths:
- 3.00
- MLS#:
- 1811564
- Subdivision:
- WATERWHEEL UNIT 1 PHASE 2
ADDITIONAL INFORMATION
This 4 bedroom/2.5 bathroom, 2 story home has a great but simple floor plan! The front door opens up to the long hallway that leads you to the spacious living room with a lot of natural light. The open concept allows for easy hosting downstairs while having the primary bedroom privacy upstairs. The kitchen has an oversize single bowl sink along with a gas range for easy home cooking. As you go upstairs you will have extra space in the large open area with all 4 bedrooms close by. The backyard has plenty of space for building the backyard of your dreams! To add on to this wonderful home, the community has a splash pool for kids with a lap pool attached. The community center also features a fitness center, a clubhouse with a full state of the art kitchen, and plenty of space to host larger parties. Come check out this awesome home in the fast growing area! Refrigerator, washer, & dryer will be included!
Open House:
Saturday, 11/30 4:00-12:00AM
- Type:
- Single Family
- Sq.Ft.:
- 2,330
- Status:
- Active
- Beds:
- 3
- Lot size:
- 0.11 Acres
- Baths:
- 3.00
- MLS#:
- 1811495
- Subdivision:
- STILLWATER RANCH
ADDITIONAL INFORMATION
Entry leads to open kitchen, dining area and two-story family room. Kitchen features walk-in pantry, generous counter space and inviting island with built-in seating space. Home office with French doors just across from kitchen. First-floor primary suite includes 10-foot ceiling. Double doors lead to primary bath with dual vanities, separate glass-enclosed-shower and two walk-in closets. A game room and two secondary bedrooms are upstairs. Covered backyard patio. Mud room off two-car garage.
- Type:
- Single Family
- Sq.Ft.:
- 1,704
- Status:
- Active
- Beds:
- 4
- Lot size:
- 0.11 Acres
- Year built:
- 2002
- Baths:
- 2.10
- MLS#:
- 34097567
- Subdivision:
- Shaenfield Place Un 1
ADDITIONAL INFORMATION
Welcome to your dream home in San Antonio! This beautifully updated two-story house offers 4 spacious bedrooms and 2.5 bathrooms. Just 15 minutes from Six Flags Fiesta Texas and 10 minutes from SeaWorld, you'll have top attractions right at your doorstep. The modern kitchen boasts stainless steel appliances and granite countertops. Nestled in a friendly neighborhood with easy access to shopping, dining, schools, and parks, this home is truly a must-see!
- Type:
- Single Family
- Sq.Ft.:
- 1,813
- Status:
- Active
- Beds:
- 3
- Lot size:
- 0.11 Acres
- Year built:
- 2017
- Baths:
- 3.00
- MLS#:
- 1811175
- Subdivision:
- SILVER CANYON
ADDITIONAL INFORMATION
Remarkable home in Silver Canyon! Exterior elevation with rock, large sized backyard with Covered Patio & Pergola. Stylish Open Kitchen with lots of Cabinets, Granite counters, Breakfast Bar and Refrigerator stays(as-is). Spacious Downstairs Living with Ceramic Tile & Wood Blinds. Second Living Upstairs makes a great Kids Corner or Study. Master Bed/Bath has Sep Tub/Shower, Dual Vanities & Oversized Closet.
- Type:
- Single Family
- Sq.Ft.:
- 2,149
- Status:
- Active
- Beds:
- 3
- Lot size:
- 0.12 Acres
- Year built:
- 2018
- Baths:
- 3.00
- MLS#:
- 1811120
- Subdivision:
- Tribute Ranch
ADDITIONAL INFORMATION
Like new 3 bedroom 2 & half bath includes master bedroom suite floor plan is 2149 sqft features office/study, upstairs spacious game room/den, granit countertops, shaker style cabinetry, includes water softener with all pluming installed, stainless steel appliances, gas cooking, landscaped yard, walk in closets, jack and Jill bathroom includes all window coverings, schedule your visit today
$539,900
9310 Luke Path San Antonio, TX 78254
Open House:
Saturday, 11/30 4:00-12:00AM
- Type:
- Single Family
- Sq.Ft.:
- 2,973
- Status:
- Active
- Beds:
- 5
- Lot size:
- 0.17 Acres
- Year built:
- 2024
- Baths:
- 5.00
- MLS#:
- 1811081
- Subdivision:
- STILLWATER RANCH
ADDITIONAL INFORMATION
Home office with French doors and 11-foot ceiling set at two-story entry. Open kitchen features deep walk-in pantry and generous island with built-in seating space. Dining area opens to two-story family room with wall of windows. Primary suite includes bedroom with 10-foot tray ceiling. Double doors lead to primary bath with dual vanity, garden tub, separate glass-enclosed shower and large walk-in closet. An additional bedroom is downstairs. Secondary bedrooms and game room with 10-foot tray ceiling are upstairs. Covered backyard patio. Mud room off two-car garage.
- Type:
- Single Family
- Sq.Ft.:
- 1,759
- Status:
- Active
- Beds:
- 3
- Lot size:
- 0.14 Acres
- Year built:
- 2017
- Baths:
- 2.00
- MLS#:
- 1810882
- Subdivision:
- TALISE DE CULEBRA
ADDITIONAL INFORMATION
Stunning one-level home in Talise De Culebra featuring 3 bedrooms, 2 full baths. Tile throughout all main living areas and carpet in all bedrooms. This kitchen is sure to meet all your needs with granite countertops, a window faced farmhouse sink and plentiful cabinet space! Large master walk-in closet and utility room. Spacious backyard with slab deck and patio cover.
- Type:
- Single Family
- Sq.Ft.:
- 1,500
- Status:
- Active
- Beds:
- 3
- Lot size:
- 0.12 Acres
- Year built:
- 2004
- Baths:
- 3.00
- MLS#:
- 1810696
- Subdivision:
- WILDHORSE
ADDITIONAL INFORMATION
JUST COMPLETED NEW ROOF!!!!!! This two-story home is a total gem, in a cul-de-sac nestled in the coveted Wildhorse Subdivision on the Northwest side of San Antonio. Several beautiful upgrades that will enhance your living experience. Beautiful granite countertops and a larger single sink. The carpet on the stairs, bedrooms and office is fresh and newly installed 9/24. The home has been freshly painted, interior and exterior giving a crisp new look 9/24. Comes with a comfortable large backyard just right for BBQing and enjoying down time. The Subdivision has a pool and great amenities to be enjoyed. Close to loop 1604 for easy access to everything.
- Type:
- Single Family
- Sq.Ft.:
- 2,766
- Status:
- Active
- Beds:
- 4
- Lot size:
- 0.13 Acres
- Year built:
- 2011
- Baths:
- 3.00
- MLS#:
- 1810495
- Subdivision:
- STILLWATER RANCH
ADDITIONAL INFORMATION
OPEN HOUSE: FRI, NOV 29, 11AM-1PM!! Welcome to this stunning two-story residence that seamlessly blends modern elegance with comfort and functionality. Situated in a peaceful neighborhood, this home offers a serene retreat. As you enter, you'll be greeted by an abundance of natural light that enhances the open layout, creating an inviting space perfect for entertaining guests or enjoying family meals. The kitchen is a chef's delight, equipped with beautiful, granite countertops and plenty of counter space for meal preparation and gatherings. A primary suite, along with two secondary bedrooms, is conveniently located on the main level. The primary bedroom includes a luxurious ensuite bathroom with a relaxing garden tub-an ideal oasis for unwinding after a long day. The walk-in closet offers ample storage and shelving, ensuring your belongings stay organized and easily accessible. Step outside to the outdoor covered patio, an ideal spot for outdoor relaxation or alfresco dining. The backyard offers a serene setting for enjoying the beauty of nature. This neighborhood is served by the award-winning Northside ISD schools and is conveniently situated near a variety of dining, shopping, and entertainment options. It's the perfect location for both family living and vibrant community experiences!
- Type:
- Single Family
- Sq.Ft.:
- 1,673
- Status:
- Active
- Beds:
- 3
- Lot size:
- 0.11 Acres
- Year built:
- 2018
- Baths:
- 2.00
- MLS#:
- 1810480
- Subdivision:
- TALISE DE CULEBRA
ADDITIONAL INFORMATION
**Seller is offering concessions to help with closing costs or interest rate buydown** Fall in love with this immaculate home in Talise De Culebra. Spectacular single story home offering an open floor plan with high ceilings, spacious living room with a beautiful fireplace. Gourmet kitchen with stainless steel appliances, gas gooking, and large granite island. The primary bedroom is tucked away and features an en-suite bathroom. This floor plan comes with an office, tile through high traffic areas, garage door opener, 42" upper cabinets and covered patio and builder warranties. Schedule your appointment today!
- Type:
- Single Family
- Sq.Ft.:
- 3,752
- Status:
- Active
- Beds:
- 5
- Lot size:
- 0.36 Acres
- Year built:
- 2014
- Baths:
- 4.00
- MLS#:
- 1810364
- Subdivision:
- WIND GATE RANCH
ADDITIONAL INFORMATION
Welcome to your dream home-a stunning 5-bedroom, 4-bathroom estate meticulously crafted by the esteemed Village Builders. Spanning over 3,700 square feet, this premier residence embodies the pinnacle of luxury living in the prestigious Wind Gate Ranch gated community. Zoned for the highly sought-after Northside Independent School District, this home combines elegant design with exceptional educational opportunities, making it the ideal haven for families. As you enter through the grand foyer, you're immediately enveloped by a sense of sophistication. The spacious layout unfolds into an inviting living room, featuring a gas-burning fireplace that serves as a focal point for gatherings and relaxation. This harmonious space flows effortlessly into the gourmet kitchen boasting a 6-gas burner stove designed for both the culinary enthusiast and or the social butterfly. Outfitted with sleek, modern finishes, high-end appliances, the kitchen also boasts an adjacent breakfast nook bathed in natural light capturing views of the well-manicured backyard -perfect for casual meals or morning coffee. For more formal occasions, the exquisite dining room sets the stage for memorable gatherings, offering an elevated ambiance while seamlessly connecting to the kitchen for effortless service. The main level hosts the serene primary suite, a true retreat that promises tranquility and luxury. This spacious haven features a spa-like en-suite bathroom, featuring dual vanities, a soaking tub, and a separate shower, providing the ultimate escape at the end of the day. A thoughtfully designed secondary guest bedroom with its own full bath is also located on this level, ensuring comfort and convenience for overnight visitors. Additionally, you'll find a dedicated study/office space that invites productivity, along with a well-equipped laundry room and a floor plan that promotes easy flow between spaces. Venture upstairs to discover an entertainment paradise featuring a game room and a media room-ideal for family movie nights or game day gatherings. This level also includes three additional bedrooms, with two bedrooms sharing a Jack and Jill bathroom for convenience. The third bedroom benefits from its own full bathroom, ensuring comfort for all. Step outside to your private oasis, where a sparkling pool and hot tub glistens under the Texas sun, surrounded by a lush backyard adorned with tropical plants and fruit trees. This idyllic setting creates the perfect backdrop for outdoor entertaining, relaxation, or sun-soaked family fun. Whether hosting summer barbecues or enjoying quiet evenings under the stars, this space is sure to delight. This exceptional property also offers a unique financial advantage with a VA assumable loan, providing future homeowners with a remarkable opportunity in today's market. Wind Gate Ranch enhances the allure of this stunning estate with its luxurious amenities and prime location, offering residents an unparalleled lifestyle filled with tranquility and convenience. Don't miss your chance to own this extraordinary home-schedule a tour today and experience the magic of 9703 Wind Gate Parkway for yourself!
- Type:
- Single Family
- Sq.Ft.:
- 1,840
- Status:
- Active
- Beds:
- 3
- Lot size:
- 0.14 Acres
- Year built:
- 2017
- Baths:
- 2.00
- MLS#:
- 1809245
- Subdivision:
- STILLWATER RANCH
ADDITIONAL INFORMATION
Welcome to this beautiful home that combines functionality and style with an open floor plan perfect for modern living. The front exterior boasts a charming blend of brick and stone, complete with a cozy front porch. As you step inside, you'll be greeted by tile flooring throughout the main living areas and a well-lit entryway featuring a beautiful transom window above a wood and glass front door, complemented by a striking chandelier. Just off the entry is a versatile study, enclosed with barn doors, that could also serve as a formal dining room if desired. The spacious living room offers a wall of windows providing a view of the backyard and covered patio, while the ceiling fan adds a touch of comfort. The kitchen is a dream with granite countertops, a tile backsplash, and natural light streaming through glass panels. Stainless steel appliances, including a gas range and built-in microwave, add to the modern conveniences. The primary bedroom is a peaceful retreat with a high ceiling, ceiling fan, and a luxurious ensuite bathroom that includes a double-sink vanity, soaking tub, separate shower, and walk-in closet. Two secondary bedrooms, both with ceiling fans, share a well-appointed secondary bathroom. The laundry room offers additional storage with built-in shelves. Outside, the spacious backyard is a blank canvas, ready for your personal touch. Recent updates by the Seller include solar panels and a gutter system for added efficiency. Located in a desirable neighborhood with amenities such as a pool, park, jogging trails, and a basketball court, this home also provides easy access to nearby shopping. This property truly has it all!
- Type:
- Single Family
- Sq.Ft.:
- 1,812
- Status:
- Active
- Beds:
- 3
- Lot size:
- 0.19 Acres
- Year built:
- 2008
- Baths:
- 3.00
- MLS#:
- 1810223
- Subdivision:
- SILVER OAKS
ADDITIONAL INFORMATION
Sellers will consider assisting Buyers with closing costs. This home has the largest lot in the neighborhood and is ready to receive its new family. Young, growing families will appreciate that all secondary bedrooms are near enough to the master suite to keep the kiddos in line. The second-floor play area helps keep the downstairs tidy for drop-in guests. No other home in the area offers as much for this price.
- Type:
- Single Family
- Sq.Ft.:
- 1,978
- Status:
- Active
- Beds:
- 3
- Lot size:
- 0.12 Acres
- Year built:
- 2016
- Baths:
- 3.00
- MLS#:
- 1810213
- Subdivision:
- WILDHORSE AT TAUSCH FARMS
ADDITIONAL INFORMATION
***Seller to give $3000 towards buyer closing costs*** Welcome to 10543 Rhyder Ridge, a charming and beautifully updated home located in the highly sought-after Tausch Farms neighborhood. This bright and airy home features brand-new flooring in the living and dining areas, adding a fresh and modern touch to its warm and inviting ambiance. With top-rated schools nearby, kids will get the BEST education. The School of Science and Technology is less than a mile away, and the renowned BASIS Charter School is just a 10-minute drive, ensuring neighborhood children have access to excellent education. Convenience is key with this location! You're just minutes from Highway 1604, making commutes and travel a breeze. Nearby shopping centers provide easy access to all your daily needs, from groceries to dining and entertainment. The neighborhood boasts fantastic amenities, including a community pool and playground, perfect for weekend relaxation and family fun. The spacious backyard offers plenty of room for outdoor activities and gatherings, making it a perfect spot for creating lasting memories. Energy efficiency is a highlight of this home, with an upgraded AC system that keeps you comfortable year-round while helping to reduce energy costs. Don't miss the opportunity to make this fabulous property your new home! Schedule a tour today and experience all this wonderful property has to offer.
- Type:
- Single Family
- Sq.Ft.:
- 1,510
- Status:
- Active
- Beds:
- 3
- Lot size:
- 0.11 Acres
- Year built:
- 2017
- Baths:
- 2.00
- MLS#:
- 1810161
- Subdivision:
- SILVER CANYON
ADDITIONAL INFORMATION
OPEN HOUSE 9/22/24 11am-1pm ~ Welcome to this must-see 3-bedroom, 2-bathroom gem, offering 1,510 sq.ft. of comfortable living space. Perfect for growing families or those looking to downsize, this property seamlessly blends convenience and quality. Nestled in the desirable Silver Canyon neighborhood within the NISD school district, this beautiful home features an open floorplan that invites both relaxation and entertaining. Spacious rooms bathed in recessed lighting create a warm and inviting ambiance, enhancing the overall living experience. The heart of the home boasts a seamless flow between the living and kitchen areas, making gatherings effortless and enjoyable. Retreat to the master bedroom, complete with an oversized shower, providing a perfect sanctuary at the end of the day. Enjoy the benefits of nearby schools, parks, and shopping centers, along with easy access to major highways and public transportation. Don't miss the opportunity to make this lovely house your home! Furniture, washer, dryer and fridge available with the purchase. Schedule a showing today!
- Type:
- Single Family
- Sq.Ft.:
- 1,496
- Status:
- Active
- Beds:
- 3
- Lot size:
- 0.2 Acres
- Year built:
- 1980
- Baths:
- 2.00
- MLS#:
- 1810160
- Subdivision:
- BRAUN STATION
ADDITIONAL INFORMATION
This home is something special. Custom kitchen design featuring frameless cabinets, lab-quality counters, KitchenAid Pro appliances, overlooking the open living/dining space and and amazing backyard. Pool with pool house and workshop (approx 300sf) backing to an open greenbelt--the deer and hawks come by daily! Main Bed/bath overlooks the backyard with direct access to the patio & pool. M Bath features frameless glass doors, 2 walk-in closets with built-in stacked washer/dryer. Beds 2/3 have plenty of closet space and share an awesome bath w/ board/batten wainscot and a DEEP Jacuzzi Tub/shower. HVAC, H2O heater, roof, windows, doors, trim, hardware, Kit and both baths replaced in the last 3-6 years. 4 sides brick and low water use landscaping mean more time for the things YOU want to do!
- Type:
- Single Family
- Sq.Ft.:
- 2,277
- Status:
- Active
- Beds:
- 4
- Lot size:
- 0.18 Acres
- Year built:
- 2007
- Baths:
- 2.00
- MLS#:
- 1809918
- Subdivision:
- KALLISON RANCH
ADDITIONAL INFORMATION
Welcome to your dream home! This beautifully renovated one-story gem boasts 4 spacious bedrooms and 2 modern bathrooms, offering the perfect blend of comfort and style. Step inside to discover a bright, open floor plan that seamlessly connects the living, dining, and kitchen areas, making it ideal for both family gatherings and entertaining friends. The living room has a stunning gas fireplace, providing a cozy and inviting ambiance for those chilly evenings. The newly updated kitchen features sleek countertops, cabinetry, and stainless appliances. Each bedroom is generously sized, with ample closet space and plenty of natural light. The two bathrooms have been tastefully remodeled with high-end finishes and fixtures, ensuring a touch of luxury in your daily routine. Outside, there is plenty of room for outdoor activities or simply relaxing in your private retreat. Don't miss your chance to make this charming residence your own!

| Copyright © 2024, Houston Realtors Information Service, Inc. All information provided is deemed reliable but is not guaranteed and should be independently verified. IDX information is provided exclusively for consumers' personal, non-commercial use, that it may not be used for any purpose other than to identify prospective properties consumers may be interested in purchasing. |
San Antonio Real Estate
The median home value in San Antonio, TX is $254,600. This is lower than the county median home value of $267,600. The national median home value is $338,100. The average price of homes sold in San Antonio, TX is $254,600. Approximately 47.86% of San Antonio homes are owned, compared to 43.64% rented, while 8.51% are vacant. San Antonio real estate listings include condos, townhomes, and single family homes for sale. Commercial properties are also available. If you see a property you’re interested in, contact a San Antonio real estate agent to arrange a tour today!
San Antonio, Texas 78254 has a population of 1,434,540. San Antonio 78254 is less family-centric than the surrounding county with 31.3% of the households containing married families with children. The county average for households married with children is 32.84%.
The median household income in San Antonio, Texas 78254 is $55,084. The median household income for the surrounding county is $62,169 compared to the national median of $69,021. The median age of people living in San Antonio 78254 is 33.9 years.
San Antonio Weather
The average high temperature in July is 94.2 degrees, with an average low temperature in January of 40.5 degrees. The average rainfall is approximately 32.8 inches per year, with 0.2 inches of snow per year.
