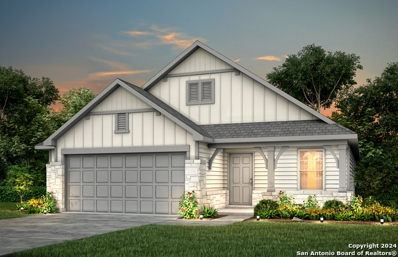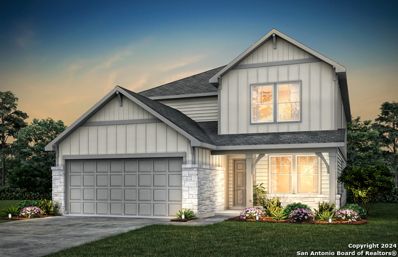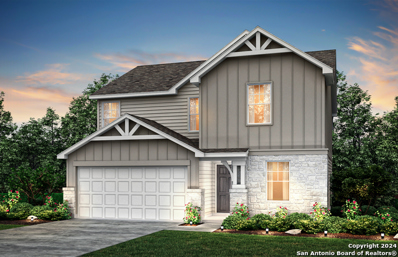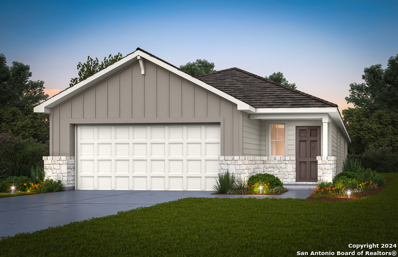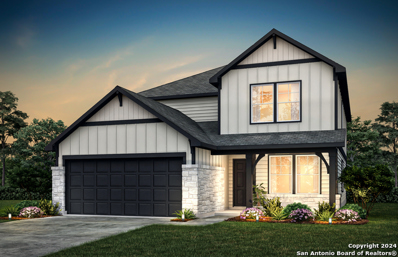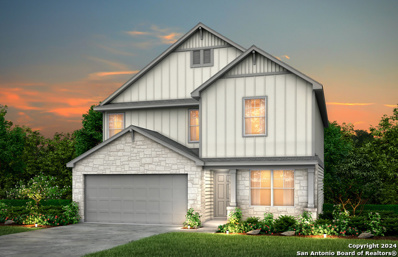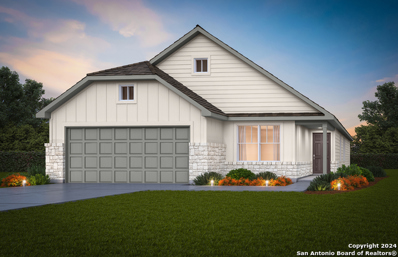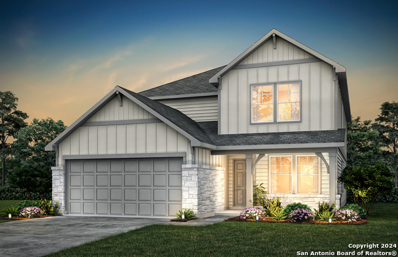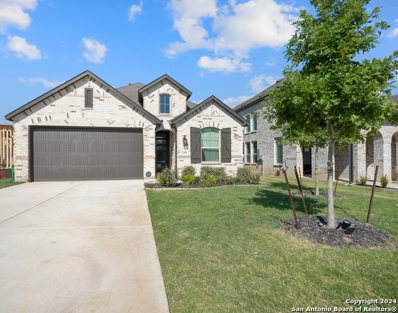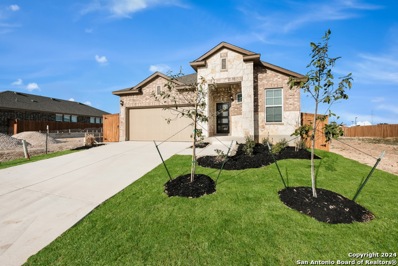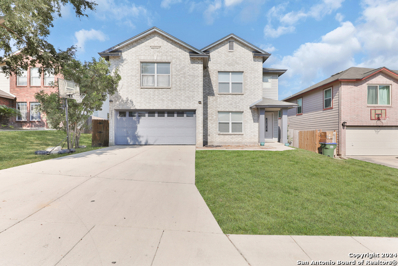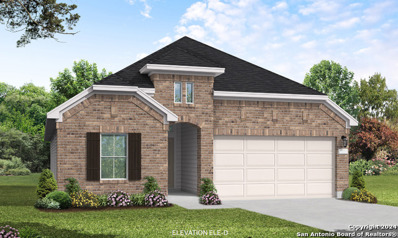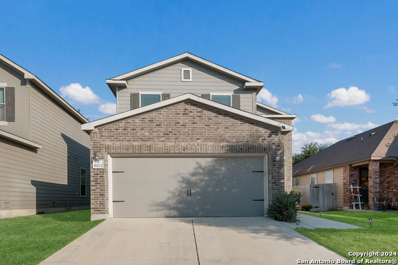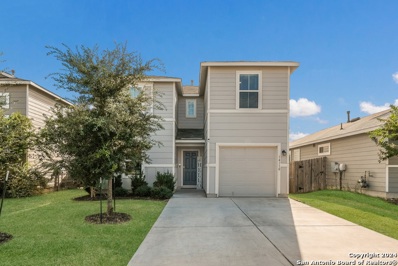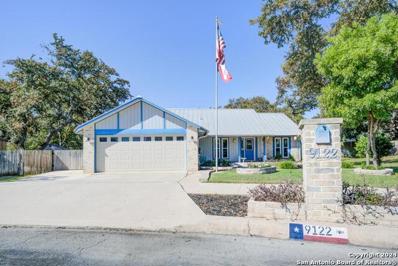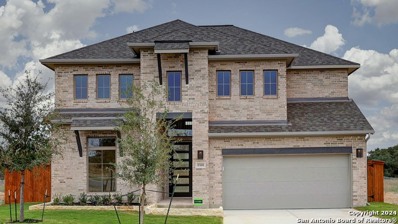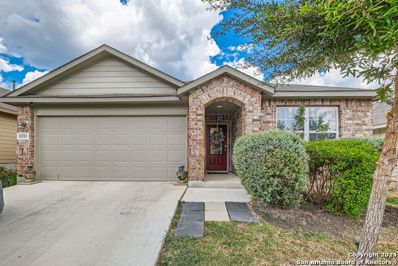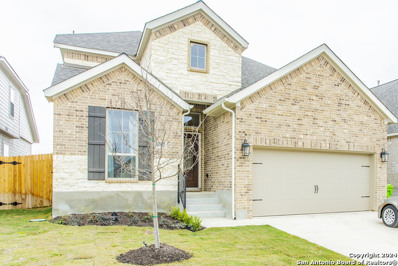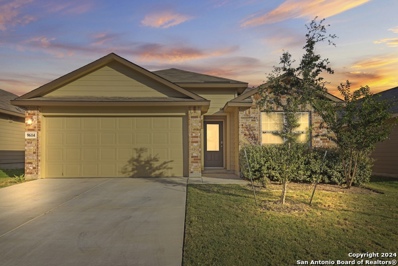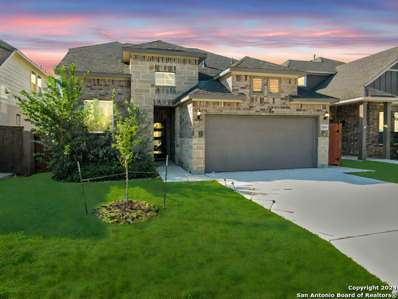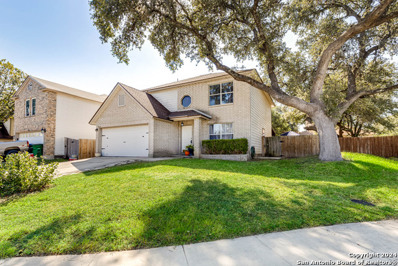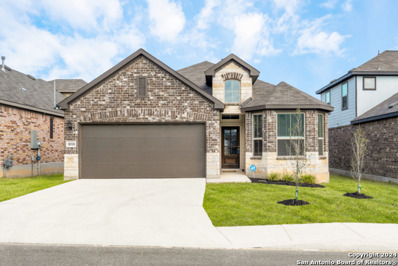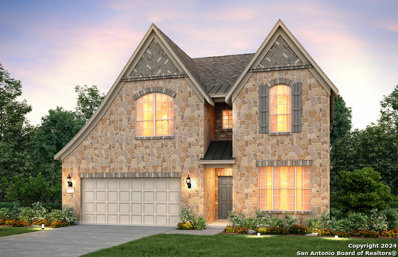San Antonio TX Homes for Sale
- Type:
- Single Family
- Sq.Ft.:
- 1,688
- Status:
- Active
- Beds:
- 4
- Lot size:
- 0.12 Acres
- Year built:
- 2024
- Baths:
- 2.00
- MLS#:
- 1816980
- Subdivision:
- DAVIS RANCH
ADDITIONAL INFORMATION
*Available NOW!* The Hewitt's open single-story plan invites free-flowing movement among its spacious gathering room with separate dining room and chef friendly kitchen. Three bedrooms, including a secluded owner's suite, define private living spaces, and the study offers private space for a home office or homework.
$400,960
12059 Biznaga San Antonio, TX 78254
- Type:
- Single Family
- Sq.Ft.:
- 2,601
- Status:
- Active
- Beds:
- 4
- Lot size:
- 0.12 Acres
- Year built:
- 2024
- Baths:
- 3.00
- MLS#:
- 1816973
- Subdivision:
- DAVIS RANCH
ADDITIONAL INFORMATION
*Available January 2025!* The dual level Mesilla plan addresses needs for both privacy and socialization. A first-floor, fourth bedroom can easily convert to a separate guest suite or home office. Unwind in the upstairs owner's suite, then enjoy entertainment in the nearby game room.
$365,930
12052 Biznaga San Antonio, TX 78254
- Type:
- Single Family
- Sq.Ft.:
- 2,070
- Status:
- Active
- Beds:
- 4
- Lot size:
- 0.12 Acres
- Year built:
- 2024
- Baths:
- 3.00
- MLS#:
- 1816966
- Subdivision:
- DAVIS RANCH
ADDITIONAL INFORMATION
*Available January 2025!* The two-story Sandalwood features an open and inviting gathering area, including a connected classic dining room and gourmet kitchen area with an island, plus a pantry for storage. An upstairs game room offers space for relaxation or an entertaining retreat when guests visit. With four bedrooms, this home is built to accommodate.
$326,450
12055 Biznaga San Antonio, TX 78254
- Type:
- Single Family
- Sq.Ft.:
- 1,776
- Status:
- Active
- Beds:
- 4
- Lot size:
- 0.11 Acres
- Year built:
- 2024
- Baths:
- 2.00
- MLS#:
- 1816955
- Subdivision:
- DAVIS RANCH
ADDITIONAL INFORMATION
*Available January 2025!* The one-story Afton plan greets you with a front porch entry and true foyer space with room for an entry table. Then, the design opens to the spacious gathering room and cafe area with a breakfast bar for additional seating. The island kitchen boasts a walk-in pantry and flanks the private owner's suite with an attached bath and walk-in closet. Added storage closets throughout the home make this a functional floorplan for everyone.
- Type:
- Single Family
- Sq.Ft.:
- 2,601
- Status:
- Active
- Beds:
- 4
- Lot size:
- 0.12 Acres
- Year built:
- 2024
- Baths:
- 3.00
- MLS#:
- 1816942
- Subdivision:
- DAVIS RANCH
ADDITIONAL INFORMATION
*Available January 2025!* The dual level Mesilla plan addresses needs for both privacy and socialization. A first-floor, fourth bedroom can easily convert to a separate guest suite or home office. Unwind in the upstairs owner's suite, then enjoy entertainment in the nearby game room.
$360,930
11665 Anselmo San Antonio, TX 78254
- Type:
- Single Family
- Sq.Ft.:
- 2,070
- Status:
- Active
- Beds:
- 4
- Lot size:
- 0.12 Acres
- Year built:
- 2024
- Baths:
- 3.00
- MLS#:
- 1816925
- Subdivision:
- DAVIS RANCH
ADDITIONAL INFORMATION
*Available December 2024!* The two-story Sandalwood features an open and inviting gathering area, including a connected classic dining room and gourmet kitchen area with an island, plus a pantry for storage. An upstairs game room offers space for family time or an entertaining retreat when guests visit. With four bedrooms, this home is built to accommodate.
$355,110
11661 Anselmo San Antonio, TX 78254
- Type:
- Single Family
- Sq.Ft.:
- 1,937
- Status:
- Active
- Beds:
- 4
- Lot size:
- 0.12 Acres
- Year built:
- 2024
- Baths:
- 2.00
- MLS#:
- 1816917
- Subdivision:
- DAVIS RANCH
ADDITIONAL INFORMATION
*Available December 2024!* The single-story Chatfield plan is packed full of great features. As you enter the home through the long front porch and side entry door your open kitchen with an island greets you as it flows into the cafe and gathering room. A convenient laundry room sits outside of the owner's suite and secondary bedrooms for easy access and the private owner's retreat boasts dual bathroom vanities and an oversized walk-in closet.
$398,580
11704 Anselmo San Antonio, TX 78254
- Type:
- Single Family
- Sq.Ft.:
- 2,601
- Status:
- Active
- Beds:
- 4
- Lot size:
- 0.12 Acres
- Year built:
- 2024
- Baths:
- 3.00
- MLS#:
- 1816844
- Subdivision:
- DAVIS RANCH
ADDITIONAL INFORMATION
*Available January 2025!* The dual level Mesilla plan addresses needs for both privacy and socialization. A first-floor, fourth bedroom can easily convert to a separate guest suite or home office. Unwind in the upstairs owner's suite, then enjoy entertainment in the nearby game room.
- Type:
- Single Family
- Sq.Ft.:
- 1,819
- Status:
- Active
- Beds:
- 3
- Lot size:
- 0.08 Acres
- Year built:
- 2024
- Baths:
- 3.00
- MLS#:
- 1816833
- Subdivision:
- STILLWATER RANCH
ADDITIONAL INFORMATION
*Model home for sale*** Welcome to your Chesmar dream home! This designer-upgraded MODEL home is a spacious two-story residence featuring a game room with a covered balcony, perfect for relaxing or entertaining. Upstairs, you'll find three bedrooms, including a master suite with a generous walk-in closet and a luxurious en-suite bath. Amenity Center with pools, tennis courts, basketball courts and hiking trails. Immerse yourself in this beautiful community see why Town Square is the perfect balance of urban and suburban living.
$419,500
12459 Chazelle San Antonio, TX 78254
- Type:
- Single Family
- Sq.Ft.:
- 1,930
- Status:
- Active
- Beds:
- 3
- Lot size:
- 0.12 Acres
- Year built:
- 2023
- Baths:
- 3.00
- MLS#:
- 1816728
- Subdivision:
- DAVIS RANCH
ADDITIONAL INFORMATION
Why wait for construction, lovely 2023 3 BED/2.5 BATH w/ STUDY/FLEX/MEDIA ROOM located in the desirable community of Davis Ranch! This beautiful single-story home features an open-concept floor plan, high ceilings, recessed lights, and easy-to-clean wood-look tile flooring. The chef's kitchen boasts a gas range, Texas-sized island, quartz countertops, tile backsplash, bright white cabinets & stainless-steel appliances. Primary suite features a bathroom with a separate garden tub & shower, double vanity sinks, and oversized walk-in closet. The backyard has a covered patio and privacy fence. Enjoy neighborhood amenities including, pool, park/playground, and jogging trails. Conveniently located minutes to 1604 and shopping, restaurants, and picturesque Government State Natural Area!
- Type:
- Single Family
- Sq.Ft.:
- 1,917
- Status:
- Active
- Beds:
- 3
- Lot size:
- 0.12 Acres
- Year built:
- 2024
- Baths:
- 2.00
- MLS#:
- 1816711
- Subdivision:
- STILLWATER RANCH
ADDITIONAL INFORMATION
Exquisitely crafted, this one-story home showcases captivating design elements. The open kitchen is a culinary masterpiece, boasting high-end features such as omega countertops and upgraded 'built-in' stainless steel appliances. The kitchen area is embraced by two-tone 42" tall cabinets with matching wood hood vent. This beautiful open plan boasts 3 bedrooms, 2 baths, a flex/study room with closet, and 2 car garage with additional large trash can pad (52"x90"). The primary bedroom showcases a large bay window allowing natural light welcoming you in serenity. The primary bath features a large walkin in shower with beautiful mudset tiles together with hIs/her vanities and a large walk-in closet. Throughout the residence, you'll find beautiful tile flooring . The stunning vaulted ceiling extends gracefully to a beautiful, covered patio, providing an inviting outdoor retreat. The meticulously landscaped front and backyards, complete with full sod and sprinkler systems, ensure a picturesque setting. The amenity center is awesome including olympic size pool as well as fully equipped gym!. Situated in San Antonio's most coveted master-planned community, this impeccable one-story home embodies perfection.
- Type:
- Single Family
- Sq.Ft.:
- 2,144
- Status:
- Active
- Beds:
- 3
- Lot size:
- 0.13 Acres
- Year built:
- 2002
- Baths:
- 3.00
- MLS#:
- 1816550
- Subdivision:
- BRIDGEWOOD
ADDITIONAL INFORMATION
Come and experience pride of ownership at 10831 Caddo Cavern. This stunning three-bedroom, 2.5-bath home, located off 1604 and Shanefield in the Bridgewood subdivision, boasts 2,144 square feet of fully renovated living space. The open floor plan seamlessly connects the living and kitchen areas, while the spacious walk-in pantry/ laundry room offers ample space for use. Enjoy new flooring throughout, along with thoroughly renovated bathrooms and kitchen. The backyard is perfect for entertaining, featuring a concrete slab area for grilling, lounging, and outdoor dining whilst enjoying beautiful mature trees that provide shade and ambiance, and tranquility. Conveniently situated near major highways, convenience stores, shopping centers, malls, and entertainment options. Schedule a tour today!
$438,276
11106 Coppola San Antonio, TX 78254
- Type:
- Single Family
- Sq.Ft.:
- 2,051
- Status:
- Active
- Beds:
- 4
- Lot size:
- 0.12 Acres
- Year built:
- 2024
- Baths:
- 3.00
- MLS#:
- 1816289
- Subdivision:
- DAVIS RANCH
ADDITIONAL INFORMATION
Presenting a stunning single-story home on a picturesque greenbelt lot-the Parker floorplan, spanning 2,051 sq. ft. This spacious residence features 3 bedrooms, 2.5 bathrooms, and a dedicated work study. From the moment you enter, you'll be impressed by the eleven-foot tray ceilings in the foyer and the elegant hardwood floors that extend throughout the common areas. The 8-foot wood front door and soaring ceilings enhance the open and airy feel of the home. The thoughtfully designed kitchen is a chef's dream, showcasing built-in stainless steel appliances, including a gas cooktop. Enjoy outdoor living with a generously sized covered patio, ideal for relaxing during Texas evenings. This home is equipped with modern conveniences, including pre-wiring for an alarm system, internet, and cable TV, as well as pre-plumbing for a water softener. The primary suite is a serene retreat, featuring a spacious bedroom with a bay window and a spa-like bathroom with a garden tub, walk-in shower, and double vanities. Visit your dream home today!
- Type:
- Single Family
- Sq.Ft.:
- 2,245
- Status:
- Active
- Beds:
- 3
- Lot size:
- 0.12 Acres
- Year built:
- 2016
- Baths:
- 3.00
- MLS#:
- 1815819
- Subdivision:
- CROSS CREEK
ADDITIONAL INFORMATION
PRICED TO SELL! This beautifully maintained home offers everything you're looking for and more! Featuring 3 spacious bedrooms, 2.5 bathrooms, and a versatile study/flex room on the main floor, it provides a bright and open floor plan perfect for modern living. The kitchen features granite countertops, stainless steel appliances, and flows seamlessly into the living and dining areas-ideal for both entertaining and everyday life. Upstairs, the private primary suite includes double vanities, a relaxing garden tub, a walk-in closet, and two large secondary bedrooms. The game room is pre-wired for speakers, ready for movie nights or gatherings. With no carpet throughout, enjoy the beauty and durability of ceramic tile and LVP flooring. Outside, the curb appeal is impressive, and the private backyard with a gazebo and no rear neighbors offers a peaceful retreat. Located in the highly rated NISD school district, the neighborhood features fantastic amenities, including a pool, playground, BBQ/picnic area, and more. Surrounded by excellent neighbors, this move-in-ready home is waiting for you!
- Type:
- Single Family
- Sq.Ft.:
- 2,533
- Status:
- Active
- Beds:
- 4
- Lot size:
- 0.11 Acres
- Year built:
- 2020
- Baths:
- 3.00
- MLS#:
- 1815703
- Subdivision:
- VALLEY RANCH - BEXAR COUNTY
ADDITIONAL INFORMATION
Welcome to 14110 Amazing Valley, a stunning 4-bedroom, 3-bathroom residence nestled in the heart of San Antonio, Texas, 78254. This custom-designed home boasts an array of luxurious features, perfect for anyone seeking both comfort and style in a vibrant community. As you step inside, you are greeted by an abundance of natural light that highlights the spacious open floor plan. The living area is adorned with custom chandeliers and light fixtures, creating an inviting atmosphere for entertaining or relaxing with loved ones. quartz countertops installed Aug 2024 grace the kitchen and bathrooms. The updated kitchen also features a sleek, new kitchen sink installed Aug 2024, making it a chef's dream. The home office provides a quiet workspace, while the spacious rooms throughout ensure ample comfort for everyone. You will appreciate the convenience of walk-in closets, attached garage with a 220 outlet to charge your TESLA or other Electric Vehicles, and central AC and heating for year-round comfort. Smart home features and recessed lighting enhance the modern appeal, making everyday living a breeze. Step outside to your covered patio, where breathtaking views await in the fenced backyard, perfect for outdoor gatherings or simply enjoying the serene surroundings. Situated on a large lot, this move-in ready home is located on a quiet street in an established, friendly neighborhood with a low crime rate. Community amenities abound, with nearby parks, recreation, and walking trails catering to an active lifestyle. Enjoy community events that foster a vibrant atmosphere and take advantage of the top-rated school district .This pet-friendly neighborhood is safe, friendly, and walk and bike-friendly. Don't miss your chance to experience the best of San Antonio living at 14110 Amazing Valley!
- Type:
- Single Family
- Sq.Ft.:
- 1,847
- Status:
- Active
- Beds:
- 3
- Lot size:
- 0.31 Acres
- Year built:
- 1984
- Baths:
- 2.00
- MLS#:
- 1815631
- Subdivision:
- BRAUN STATION
ADDITIONAL INFORMATION
Welcome to 9122 Heathcliff! Your next home has been extremely well cared for!! The updates in this house are TOO numerous to list. The interior has been completely renovated with an absolutely gorgeous kitchen. The kitchen boasts beautiful custom hickory cabinets, granite countertops, travertine backsplash, tile floors, gas cooking, pot filler and the perfect coffee bar. The majority of the flooring is Mohawk hardwood. The primary bathroom was completely renovated and updated in 2021. The back porch was converted into a large office or flex room that could fulfill many purposes. The living room and primary bedroom has high vaulted ceilings. It has three bedrooms, two bathrooms and sits on a cul-de-sac lot that is almost a third of an acre! The backyard has two shops, a covered gazebo, a dog run with artificial turf and additional parking. The large shop is 24x20 feet with AC and heat. This is a great house that is sure to go fast! Schedule your showings ASAP my friends *The complete list of updates is included in the Additional Information/Associated Documents.
$519,900
9318 Luke Path San Antonio, TX 78254
Open House:
Saturday, 11/30 4:00-12:00AM
- Type:
- Single Family
- Sq.Ft.:
- 2,599
- Status:
- Active
- Beds:
- 4
- Lot size:
- 0.16 Acres
- Year built:
- 2024
- Baths:
- 4.00
- MLS#:
- 1815475
- Subdivision:
- STILLWATER RANCH
ADDITIONAL INFORMATION
Step off the front porch into the two-story entryway. French doors open into the home office at the front of the house. Past the staircase you enter into the open living areas. The kitchen features an island with built-in seating, walk-in corner pantry, and an adjacent dining room with ample natural light. The family room boasts a wall of windows and 19-foot ceiling. The primary bedroom has coffered ceilings and three large windows. French doors open into the primary bathroom which showcases a glass-enclosed shower, dual vanities, a garden tub, and an oversized walk-in closet. Upstairs on the second floor you are greeted by a large game room with a wall of windows. A private guest suite with a full bathroom is off of the staircase. Secondary bedrooms featuring walk-in closets, separate linen closets, and a shared bathroom complete this floor. Covered backyard patio. Mud room and utility room are off of the two-car garage.
- Type:
- Single Family
- Sq.Ft.:
- 2,680
- Status:
- Active
- Beds:
- 5
- Lot size:
- 0.13 Acres
- Year built:
- 2017
- Baths:
- 4.00
- MLS#:
- 1815375
- Subdivision:
- VALLEY RANCH - BEXAR COUNTY
ADDITIONAL INFORMATION
Welcome to this gorgeous 5-bedroom, 3.5-bath home, offering 2,680 square feet of luxurious living space. As you step inside, you'll be greeted by an inviting entry foyer that leads to a separate dining room, a convenient powder room, and a spacious open-concept eat-in kitchen. This beautifully appointed kitchen features elegant granite countertops and modern stainless steel appliances. The kitchen seamlessly flows into a large living room, which opens up to a generous extended covered patio-perfect for entertaining family and friends. The primary suite, located off the living room, offers a tranquil retreat with a large primary bath and an expansive walk-in closet. The first floor is carpet-free, providing a sleek and easy-to-maintain environment. The second floor boasts a huge game room, four additional bedrooms, and two full baths. This home is equipped with solar panels, a water softener, and a shed. The community offers fantastic amenities, including two pools, a 24-hour gym, a playground, a splash pad, a basketball court, tennis courts, a fishing pier, a walking trail, and a pavilion. This home combines comfort and convenience in a vibrant, amenity-rich setting.
- Type:
- Single Family
- Sq.Ft.:
- 1,904
- Status:
- Active
- Beds:
- 4
- Lot size:
- 0.12 Acres
- Year built:
- 2020
- Baths:
- 2.00
- MLS#:
- 1815285
- Subdivision:
- VALLEY RANCH - BEXAR COUNTY
ADDITIONAL INFORMATION
**$5,000 concession offered towards closing costs** **Open House Sunday Nov 23rd from 12:00-2:30pm** Click the Virtual Tour link to view the 3D walkthrough. Welcome to this stunning four-bedroom, two-bathroom single-level ranch-style home located in the highly sought-after Valley Ranch neighborhood. Featuring an inviting open floor plan, the living room, dining area, and kitchen blend seamlessly together, ideal for entertaining or everyday living. The modern kitchen boasts upgraded light granite countertops, rich dark oak cabinets, and sleek stainless steel appliances. Each bedroom offers upgraded light fixtures and ample space for comfort, while the primary suite includes an ensuite bath with a large walk-in closet. Step outside to a fully fenced backyard complete with a covered patio, perfect for relaxing or hosting gatherings. Don't miss the opportunity to make this beautifully upgraded home yours!
- Type:
- Single Family
- Sq.Ft.:
- 2,594
- Status:
- Active
- Beds:
- 4
- Lot size:
- 0.13 Acres
- Year built:
- 2021
- Baths:
- 3.00
- MLS#:
- 1815256
- Subdivision:
- KALLISON RANCH
ADDITIONAL INFORMATION
- Type:
- Single Family
- Sq.Ft.:
- 1,656
- Status:
- Active
- Beds:
- 3
- Lot size:
- 0.12 Acres
- Year built:
- 2021
- Baths:
- 2.00
- MLS#:
- 1815174
- Subdivision:
- VALLEY RANCH - BEXAR COUNTY
ADDITIONAL INFORMATION
Welcome home to this pristine Far West Side gem. Built in 2021 and located in the amazing Valley Ranch community, this like new home is ready for its new owner. Upon entering you're welcomed by an open floor plan and spacious kitchen with gas cooking stove. With three spacious bedrooms everyone can have their own space. On the exterior you're welcomed by a covered patio and fully private fenced backyard. This home is perfect for family gatherings and weekend BBQs.
- Type:
- Single Family
- Sq.Ft.:
- 2,435
- Status:
- Active
- Beds:
- 4
- Lot size:
- 0.13 Acres
- Year built:
- 2021
- Baths:
- 3.00
- MLS#:
- 1815060
- Subdivision:
- STILLWATER RANCH
ADDITIONAL INFORMATION
Beautifully upgraded, move in ready, like new, very popular Chesmar floorplan in Stilllwater Ranch on a greenbelt lot, built 2021. This 4 bed, 3 full bath has an open floor plan, amazing kitchen with an island, stainless steel appliances, quartz countertops and gas cooking. Primary bedroom is downstairs with separate vanities, oversized walk-in shower and a garden tub. Secondary bedroom or office area is downstairs with adjacent full bath. Upstairs you'll find a large gameroom with two bedrooms. Covered patio and a good sized backyard with no neighbors behind. Stillwater Ranch amenities offers two swimming pools, a fitness center, two kids' play areas, tennis court, and much more!!
- Type:
- Single Family
- Sq.Ft.:
- 2,096
- Status:
- Active
- Beds:
- 3
- Lot size:
- 0.14 Acres
- Year built:
- 1999
- Baths:
- 3.00
- MLS#:
- 1815037
- Subdivision:
- SILVERBROOK
ADDITIONAL INFORMATION
Get ready to fall in love with this charming 3 bedroom, 2.5 bath gem nestled in the heart of the esteemed Silverbrook neighborhood. Imagine pulling into your serene cul de sac, away from the hustle and bustle. Step inside ans discover a carpet free home, where every room exudes its own unique charm and comfort.Whether its day to day living or entertaining guests, the open airy design ensures seamless flow and function. You're going to adore the expansive covered patio-perfect for morning coffees or evening BBQ's. If you have little ones or just love a space that inspires play, the large children's playscape in your backyard is sure to be a hit. Living here, you'll experience a sense of community that makes Silverbrook beloved by its residents. Don't miss out on making this exceptional house your home!
- Type:
- Single Family
- Sq.Ft.:
- 2,406
- Status:
- Active
- Beds:
- 4
- Lot size:
- 0.11 Acres
- Year built:
- 2021
- Baths:
- 4.00
- MLS#:
- 1814648
- Subdivision:
- BRICEWOOD
ADDITIONAL INFORMATION
PRICE IMPROVEMENT. You will want to see this meticulously kept home that was built in 2021 on top of a hill. Seller is offering $3000 to buyers towards closing costs. TURN KEY. This home is in the beautiful and desired BRICEWOOD neighborhood. You will want to see this home that boasts high ceilings, ALL BEDROOMS ON THE FIRST FLOOR, a huge closet in the primary bedroom, ample storage spaces, a walk in shower that is almost 9' x 3' and a huge game room/theater room upstairs with full bath and double closet for all your family and guests to enjoy. Location is close to a neighborhood park, a major hospital, six flags, sea world, government canyon for your green space and hiking, and shopping centers. Close to highways 1604, IH 10, and 151. PLUS: NEW shrubs and trees planted. Please verify all information on MLS/this listing.
$554,640
11412 Anselmo San Antonio, TX 78254
- Type:
- Single Family
- Sq.Ft.:
- 3,668
- Status:
- Active
- Beds:
- 4
- Lot size:
- 0.14 Acres
- Year built:
- 2024
- Baths:
- 4.00
- MLS#:
- 1814535
- Subdivision:
- DAVIS RANCH
ADDITIONAL INFORMATION
*Available January 2025!* The two-story Lexington is well suited for those needing extra space. This multi-functional plan showcases a first-floor owner's suite, an outdoor covered patio, expansive great room and charming gourmet kitchen. Nearby flex space or an optional study provides ideal space for a home office. Home also features a game room. Photos are representative of the Lexington floorplan and not of the actual home.

San Antonio Real Estate
The median home value in San Antonio, TX is $254,600. This is lower than the county median home value of $267,600. The national median home value is $338,100. The average price of homes sold in San Antonio, TX is $254,600. Approximately 47.86% of San Antonio homes are owned, compared to 43.64% rented, while 8.51% are vacant. San Antonio real estate listings include condos, townhomes, and single family homes for sale. Commercial properties are also available. If you see a property you’re interested in, contact a San Antonio real estate agent to arrange a tour today!
San Antonio, Texas 78254 has a population of 1,434,540. San Antonio 78254 is less family-centric than the surrounding county with 31.3% of the households containing married families with children. The county average for households married with children is 32.84%.
The median household income in San Antonio, Texas 78254 is $55,084. The median household income for the surrounding county is $62,169 compared to the national median of $69,021. The median age of people living in San Antonio 78254 is 33.9 years.
San Antonio Weather
The average high temperature in July is 94.2 degrees, with an average low temperature in January of 40.5 degrees. The average rainfall is approximately 32.8 inches per year, with 0.2 inches of snow per year.
