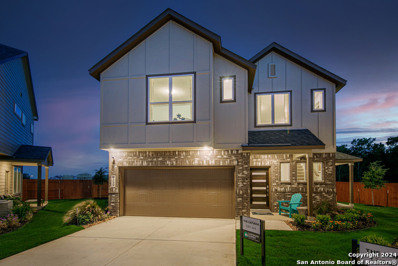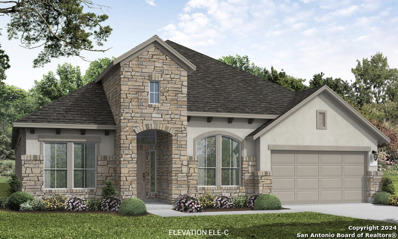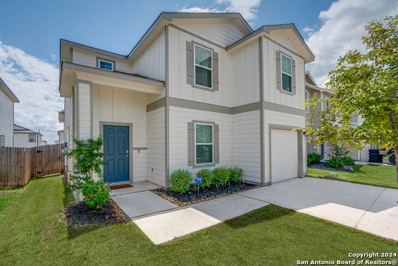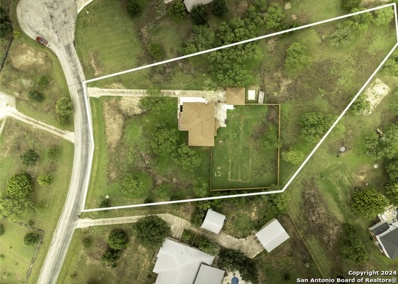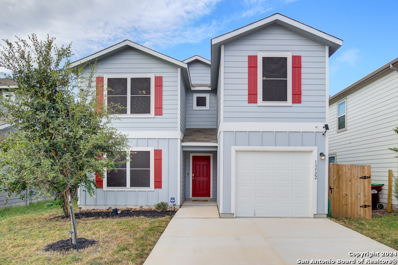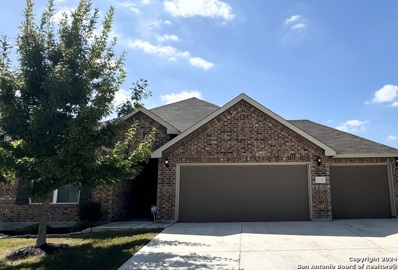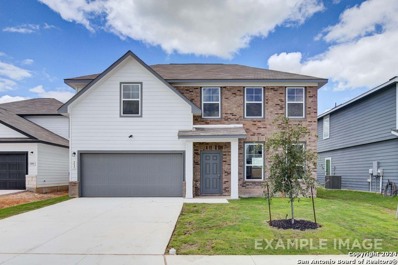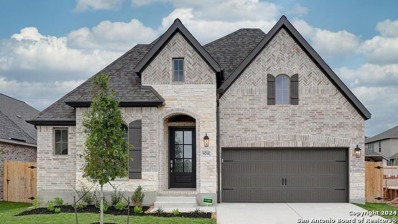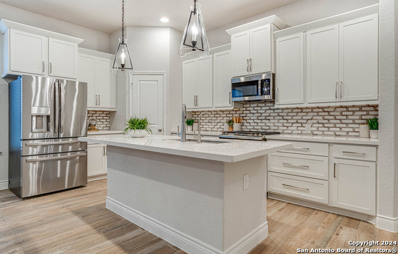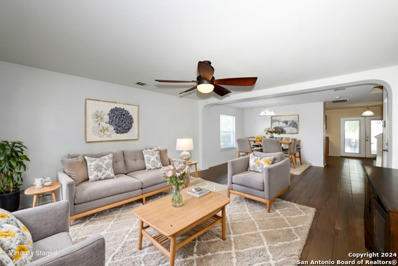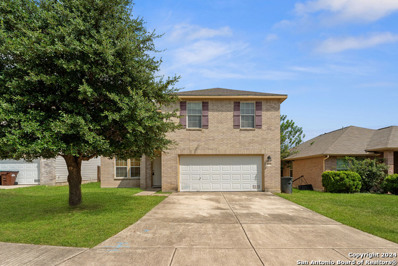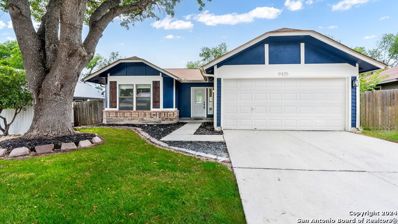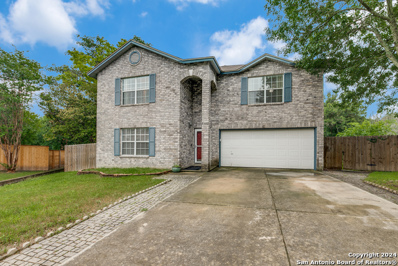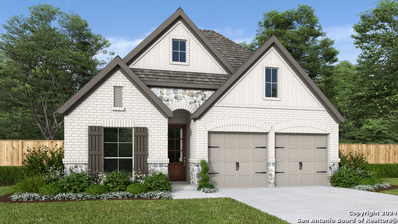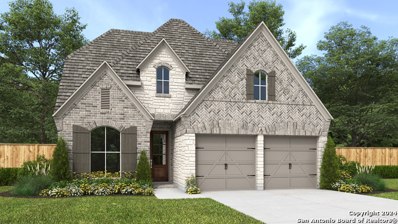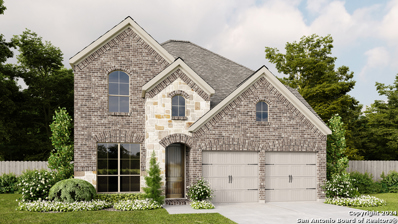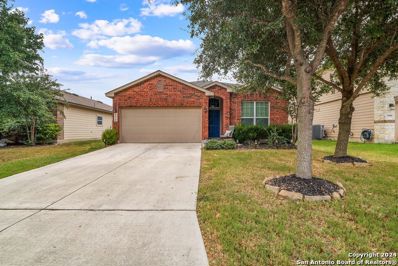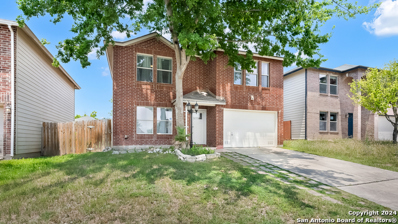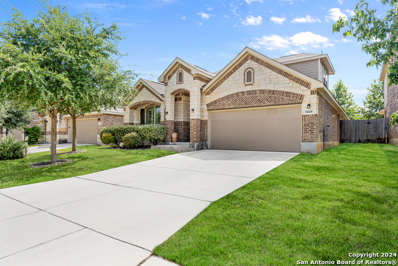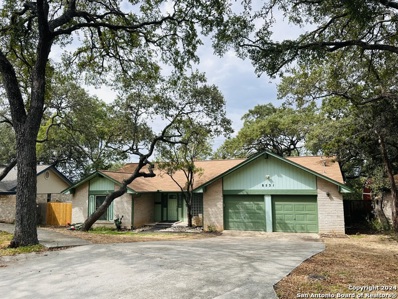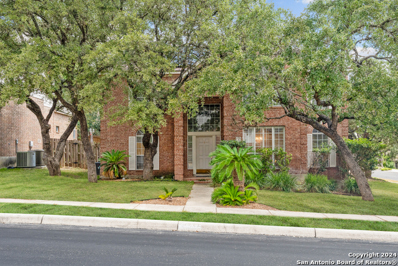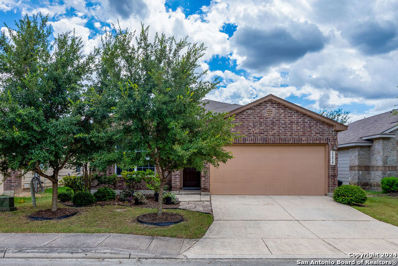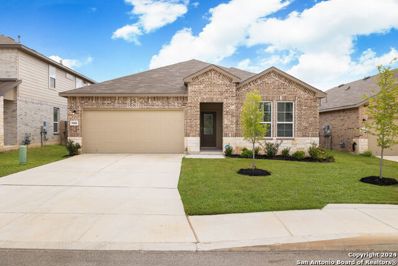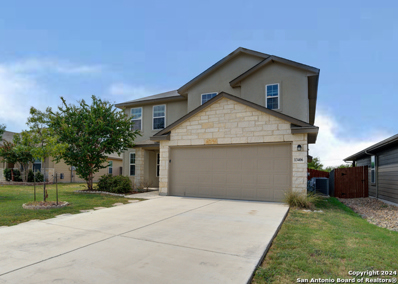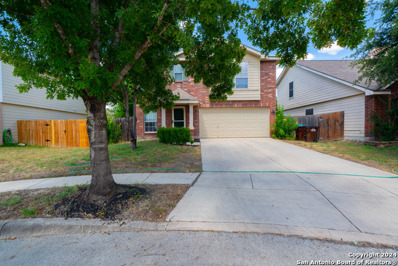San Antonio TX Homes for Sale
- Type:
- Single Family
- Sq.Ft.:
- 2,011
- Status:
- Active
- Beds:
- 3
- Lot size:
- 0.12 Acres
- Year built:
- 2024
- Baths:
- 3.00
- MLS#:
- 1807412
- Subdivision:
- TOWNSQUARE
ADDITIONAL INFORMATION
Introducing a stunning **MODEL HOME FOR SALE*, perfectly situated backing into a serene greenbelt. This upgraded gem features 3 bedrooms, 2.5 baths, and a versatile game room. The spacious kitchen, located on the first floor, boasts a walk-in pantry and is ideal for culinary adventures. Enjoy abundant natural light with a large wall of windows in the living and dining areas, seamlessly blending indoor and outdoor living. Experience elevated comfort and style in this exceptional home.
- Type:
- Single Family
- Sq.Ft.:
- 2,008
- Status:
- Active
- Beds:
- 4
- Lot size:
- 0.13 Acres
- Year built:
- 2024
- Baths:
- 3.00
- MLS#:
- 1807403
- Subdivision:
- STILLWATER RANCH
ADDITIONAL INFORMATION
Welcome to your new home in the beautiful master planned community of Stillwater Ranch! This is the amazing Hideaway model floorplan and it is stunning both inside and out! It boasts 4 beds and 4 full baths, a media room, a study, a second great area, and a three-car garage. When you enter the home you will instantly fall in love with the sweeping 14-foot ceilings as well as the open concept of this one-story ranch-style home that boasts over 2800 square feet. There are gorgeous custom floors as well as upgraded counters, countertops and so much more. This home is truly a must-see. This community features two swimming pools, a private fitness center, tennis and basketball courts, and two kids' play areas. Schedule your visit today!
- Type:
- Single Family
- Sq.Ft.:
- 1,907
- Status:
- Active
- Beds:
- 4
- Lot size:
- 0.11 Acres
- Year built:
- 2022
- Baths:
- 3.00
- MLS#:
- 1806979
- Subdivision:
- VALLEY RANCH - BEXAR COUNTY
ADDITIONAL INFORMATION
**4.99 interest rate option w/accepted offer** Shows like NEW as this home is less than 2 years old, located in the popular Valley Ranch community with amazing amenities! This home boasts an open concept floor plan and offers all the space needed for family gatherings! The home features 4 bedrooms, 2.5 baths, and a study/flex room, plenty of cabinet and counter space, along with a large kitchen island adjacent to the living and dining area that's perfect for entertaining. The primary suite offers a spacious master bath, all bedrooms are located upstairs for added privacy. Your new home is a short walk to the elementary school, community center including a resort style pool, playground, fitness center, and so much more. Still under the builder's 10yr warranty. Minutes from Lackland AFB, shopping and major highways. See it today as this is priced for a quick sale!
- Type:
- Single Family
- Sq.Ft.:
- 3,299
- Status:
- Active
- Beds:
- 5
- Lot size:
- 1.46 Acres
- Year built:
- 2001
- Baths:
- 4.00
- MLS#:
- 1806908
- Subdivision:
- CANYON PK EST REMUDA
ADDITIONAL INFORMATION
SELLER SAYS SELL! Welcome to COUNTRY living on 1.46 acres +- with CITY conveniences and ez access to HEB, Walmart, Lackland AFB, the Shops at Alamo Ranch and desired new schools including SOTOMAYOR HIGH and is next door to Govt Canyon State Natural Area. Like NEW - Builder's own home - Recently updated 5 bdrm home with 3 1/2 baths with primary bedroom downstairs. Luxurious en suite bath with contemporary walk in shower. Huge gameroom upstairs plus 4 generous sized bdrms and 2 full baths. Formal living/study and formal dining. Spacious family room with fireplace. Updated island kitchen and high end CAFE appliances. Tankless water heater. Fresh interior and exterior paint. New flooring. Come see!
- Type:
- Single Family
- Sq.Ft.:
- 2,533
- Status:
- Active
- Beds:
- 4
- Lot size:
- 0.11 Acres
- Year built:
- 2020
- Baths:
- 3.00
- MLS#:
- 1806731
- Subdivision:
- VALLEY RANCH - BEXAR COUNTY
ADDITIONAL INFORMATION
Terrific 2.75% APR Assumable Loan! Welcome to this great 4-bedroom, 3-bathroom home located on the vibrant west side of San Antonio. The home opens up to a spacious living room, seamlessly connected to the kitchen, creating an inviting open floor plan perfect for entertaining. The kitchen boasts ample countertops, plenty of cabinet space, and stainless steel appliances. The entire house features durable vinyl flooring, adding a modern touch while being easy to maintain. Upstairs, a generous flex-room provides additional living space. The large master suite offers a peaceful retreat, featuring a big bathroom with a shower/tub combination, a single vanity with a makeup station, and ample closet space. The laundry room, conveniently located with access to the garage, makes household chores a breeze. You'll also appreciate the energy efficiency provided by windows equipped with solar screens, keeping the home cooler in the Texas heat. The expansive backyard is perfect for relaxation and outdoor activities, complete with an irrigation system and a covered patio where you can unwind after a long day. The home is in a desirable subdivision that includes a playground, community pool, tennis court and trails, adding to the community feel. This home is ideally located near a wide variety of shopping, dining, and entertainment options. Don't miss the opportunity to make this beautiful home your own!
- Type:
- Single Family
- Sq.Ft.:
- 2,140
- Status:
- Active
- Beds:
- 3
- Lot size:
- 0.17 Acres
- Year built:
- 2018
- Baths:
- 2.00
- MLS#:
- 1806835
- Subdivision:
- Davis Ranch
ADDITIONAL INFORMATION
Welcome to your dream home in the desirable Davis Ranch subdivision! This beautifully designed 3-bedroom, 2-bathroom home has a nice open floor plan, perfect for modern living and entertaining. The gourmet kitchen is a chef's delight, featuring high-end appliances, double oven, granite countertops, large island, and ample storage. Enjoy the spacious living area with the beautiful fireplace, or spend time outside on the covered patio, ideal for relaxing and hosting gatherings. Another highlight that you will love is the 3-car garage, where you'll have plenty of space for vehicles, storage, and hobbies. Located in a prime neighborhood, this home offers both luxury and convenience, making it the perfect place for you. Don't miss out on this incredible opportunity!
- Type:
- Single Family
- Sq.Ft.:
- 2,477
- Status:
- Active
- Beds:
- 4
- Lot size:
- 0.13 Acres
- Year built:
- 2024
- Baths:
- 3.00
- MLS#:
- 1806821
- Subdivision:
- BRICEWOOD
ADDITIONAL INFORMATION
**The Murray is a spacious two-story home that boasts an open-concept floor plan perfect for modern living. The main floor features a welcoming foyer that leads to a sprawling family room, which is bathed in natural light thanks to its large windows. The family room seamlessly flows into the dining area and kitchen, creating a perfect space for entertaining guests or spending quality time with loved ones. The second floor of The Murray is dedicated to rest and relaxation, featuring a spacious versatile game
Open House:
Saturday, 11/30 4:00-12:00AM
- Type:
- Single Family
- Sq.Ft.:
- 2,476
- Status:
- Active
- Beds:
- 4
- Lot size:
- 0.14 Acres
- Year built:
- 2024
- Baths:
- 3.00
- MLS#:
- 1806641
- Subdivision:
- KALLISON RANCH
ADDITIONAL INFORMATION
Extended entry with 13-foot ceiling leads to open kitchen, dining area and family room. Kitchen offers generous counter space, corner walk-in pantry and island with built-in seating space. Dining area flows into family room with wall of windows. Game room with French doors. Primary suite includes double-door entry to primary bath with dual vanities, garden tub, separate glass-enclosed shower and two walk-in closets. Secondary bedrooms feature walk-in closets. Covered backyard patio and 5-zone sprinkler system. Mud room off three-car garage.
- Type:
- Single Family
- Sq.Ft.:
- 1,742
- Status:
- Active
- Beds:
- 3
- Lot size:
- 0.13 Acres
- Year built:
- 2020
- Baths:
- 2.00
- MLS#:
- 1806590
- Subdivision:
- KALLISON RANCH
ADDITIONAL INFORMATION
Welcome home for the Holidays! This beautiful 3-bedroom, 2-bath Perry Home in Kallison Ranch is ready to welcome you and your loved ones for all the festive gatherings. With its open-concept design, this home is tailor-made for family celebrations, cozy meals, and shared memories. Welcome Home! This stunning single-story residence offers a spacious floor plan with elegant touches, from quartz countertops to chic lighting. Enjoy energy-efficient features, including a tankless gas water heater, full sprinkler system, and water softener. The heart of the home is the kitchen, showcasing a decorative backsplash, large island, Energy-Star stainless steel GE appliances, gas cooking, and 42-inch soft-close white cabinets. Beautifully tiled flooring throughout adds both style and easy maintenance, while a separate study creates the perfect home office. The primary bedroom is a true retreat, featuring a walk-in shower, dual vanities, and a spacious walk-in closet. Outside, the covered patio is ideal for relaxation or entertaining guests. Located just minutes from Alamo Ranch shops, Loop 1604, Highway 151, and NISD schools, this home offers both convenience and community amenities like a pool, pavilion, pond, and playground. Don't miss out on this opportunity to make it yours for the holidays! Ask about our Preferred Lender's loan programs for today's high interest rates!
- Type:
- Single Family
- Sq.Ft.:
- 2,639
- Status:
- Active
- Beds:
- 4
- Lot size:
- 0.21 Acres
- Year built:
- 2004
- Baths:
- 4.00
- MLS#:
- 1806556
- Subdivision:
- Wildhorse
ADDITIONAL INFORMATION
Beautiful Wildhorse home on large corner lot! New ice cold AC installed Sept. 2024! Home has two primary bedrooms, first floor featuring a large bathroom with custom walk in shower-wheelchair adaptable addition! Second primary upstairs with full bath. Functional layout great for entertaining-huge backyard with cover patio!
- Type:
- Single Family
- Sq.Ft.:
- 2,070
- Status:
- Active
- Beds:
- 4
- Lot size:
- 0.15 Acres
- Year built:
- 2006
- Baths:
- 3.00
- MLS#:
- 1806510
- Subdivision:
- HILLS OF SHAENFIELD
ADDITIONAL INFORMATION
Looking for a welcoming community with comfort and convenience? Welcome to the Hills of Shaenfield, located on San Antonio's far west side near 1604 and Culebra. This spacious home features 4 bedrooms, 2.5 bathrooms, and a large backyard perfect for creating your own outdoor oasis. The two-car garage and backyard patio deck add to the home's appeal. With shopping at Alamo Ranch nearby and easy access to SeaWorld and Government Canyon State Park, this location has it all. Experience a vibrant lifestyle in this charming neighborhood-your new chapter starts here! (BRAND NEW ROOF AS OF JULY 2023, warranty is transferable.)
- Type:
- Single Family
- Sq.Ft.:
- 1,428
- Status:
- Active
- Beds:
- 3
- Lot size:
- 0.14 Acres
- Year built:
- 1986
- Baths:
- 2.00
- MLS#:
- 1806366
- Subdivision:
- OAK GROVE
ADDITIONAL INFORMATION
Welcome to your dream home, nestled in a quiet cul-de-sac on the desirable northwest side of town off Braun Road. This beautifully remodeled 3-bedroom, 2-bath gem offers the perfect blend of modern upgrades and classic comfort, all within the acclaimed Northside Independent School District. Step inside to discover a fresh vibe with brand-new paint and beautiful flooring throughout. The updated bathrooms provide a spa-like retreat, featuring sleek fixtures and finishes that cater to both relaxation and functionality. The open and airy layout is perfect for both entertaining and everyday living with a fireplace. Enjoy the freedom of no HOA, giving you the flexibility to truly make this home your own. Don't miss this opportunity to own a move-in-ready home with all the modern touches in a sought-after neighborhood. Schedule your viewing today and make this house your new home sweet home!
- Type:
- Single Family
- Sq.Ft.:
- 2,961
- Status:
- Active
- Beds:
- 4
- Lot size:
- 0.21 Acres
- Year built:
- 2000
- Baths:
- 3.00
- MLS#:
- 1806336
- Subdivision:
- SILVERBROOK
ADDITIONAL INFORMATION
VA Assumable loan. Welcome to 9402 Silver Elm Place, where comfort meets elegance in the heart of a desirable neighborhood. This meticulously maintained residence boasts an array of features sure to delight any homeowner. Step inside to discover a spacious and inviting open floor plan, adorned with ceramic flooring and wood laminate throughout-no carpet to worry about here. Entertain guests in style with formal living and dining areas, perfect for hosting gatherings and creating lasting memories. The expansive family room offers ample space for relaxation and entertainment, while the generous kitchen is a chef's dream, complete with granite countertops, stainless steel appliances, and an inviting eat-in area. With plenty of counter space, meal preparation becomes a breeze. Upstairs, an additional living area awaits, ready to be transformed into a game room or cozy retreat. The large bedrooms provide comfort and privacy for all, including an extra-large master suite for the ultimate in relaxation. Outside, enjoy the tiled floor of the covered patio, providing the perfect spot for alfresco dining or simply unwinding after a long day. With great privacy and yard space, you'll love spending time outdoors, especially knowing there are no back neighbors to disturb your tranquility. Conveniently located in the esteemed Northside ISD, this home is just moments away from nearby elementary schools, the local library, and the breathtaking O.P Schnabel Park-offering endless opportunities for recreation and relaxation. Don't miss your chance to call 9402 Silver Elm Place home-schedule your showing today and discover the epitome of comfortable, luxurious living in a truly remarkable setting.
- Type:
- Single Family
- Sq.Ft.:
- 2,026
- Status:
- Active
- Beds:
- 3
- Lot size:
- 0.14 Acres
- Year built:
- 2024
- Baths:
- 2.00
- MLS#:
- 1806281
- Subdivision:
- KALLISON RANCH
ADDITIONAL INFORMATION
Entry leads to open family room with wall of windows. Kitchen features corner walk-in pantry and generous island with built-in seating space. Dining area set just across from kitchen. Primary suite includes bedroom with wall of windows. Double doors lead to primary bath with dual vanities, corner garden tub, separate glass-enclosed shower and walk-in closet. Home office with French doors set at back entrance. Secondary bedrooms feature walk-in closets. Extended covered backyard patio and 5-zone sprinkler system. Two-car garage.
- Type:
- Single Family
- Sq.Ft.:
- 2,594
- Status:
- Active
- Beds:
- 4
- Lot size:
- 0.23 Acres
- Baths:
- 4.00
- MLS#:
- 1806277
- Subdivision:
- KALLISON RANCH
ADDITIONAL INFORMATION
Home office with French doors set at two-story entry. Dining area opens to kitchen and adjacent two-story family room. Kitchen features walk-in pantry and generous island with built-in seating space. Family room features wall of windows. First-floor primary suite includes primary bath with dual vanity, garden tub, separate glass-enclosed shower and two walk-in closets. An additional bedroom is downstairs. A game room and two secondary bedrooms are upstairs. Covered backyard patio and 5-zone sprinkler system. Mud room off two-car garage.
- Type:
- Single Family
- Sq.Ft.:
- 2,442
- Status:
- Active
- Beds:
- 4
- Lot size:
- 0.13 Acres
- Baths:
- 3.00
- MLS#:
- 1806275
- Subdivision:
- KALLISON RANCH
ADDITIONAL INFORMATION
Home office with French doors set at two-story entry. Two-story family room opens to kitchen and morning area. Kitchen features large walk-in pantry and generous island with built-in seating space. Family room features wall of windows. First-floor primary suite includes bedroom with wall of windows. Dual sinks, garden tub, separate glass-enclosed shower and large walk-in closet in primary bath. Game room and all secondary bedrooms are upstairs. Extended covered backyard patio and 5-zone sprinkler system. Two-car garage.
- Type:
- Single Family
- Sq.Ft.:
- 1,581
- Status:
- Active
- Beds:
- 3
- Lot size:
- 0.14 Acres
- Year built:
- 2014
- Baths:
- 2.00
- MLS#:
- 1806113
- Subdivision:
- REMUDA RANCH
ADDITIONAL INFORMATION
Welcome to this beautifully maintained single-story home in the sought-after Northside Independent School District. This 3-bedroom, 2-bath residence offers comfortable and stylish living with a thoughtful layout. The kitchen is a chef's delight, featuring stainless steel appliances and sleek granite countertops, perfect for preparing meals and entertaining. The primary suite is a true retreat, boasting a large walk-in closet, a luxurious bath with a double vanity, a walk-in shower, and a relaxing garden tub. Step outside to enjoy the covered back porch, ideal for outdoor dining or simply unwinding after a long day. The privacy fence encloses the backyard, offering a peaceful and secure space for children or pets. Additional features include a spacious 2-car garage and the option to purchase furniture separately, making this home move-in ready. This home combines convenience, comfort, and style, all within a short distance to top-rated schools, shopping, and dining. Don't miss the chance to make it yours! HOA amenities include swimming pool, club house, playground and cabana.
- Type:
- Single Family
- Sq.Ft.:
- 1,582
- Status:
- Active
- Beds:
- 3
- Lot size:
- 0.12 Acres
- Year built:
- 2003
- Baths:
- 3.00
- MLS#:
- 1806006
- Subdivision:
- Bridgewood Sub
ADDITIONAL INFORMATION
Welcome to this gorgeous neighborhood! Spacious 3 bedroom and 2.5 bath home. The kitchen has been updated and boasts generous granite counter space, making cooking a delight. Brand new AC unit and brand new ceiling fans just in time for the hot weather we are about to get into. Step inside this beautiful interior with gorgeous flooring, plenty of natural light, and neutral palette. The main bedroom is huge and gives you the ability to decorate however you please. Other bedrooms offer incredible natural lighting and sizable closets. Enjoy the backyard with a large patio and plenty of plants and a new fence as well. The surrounding area is growing and becoming more lively and beautiful don't miss your chance to get into this beautiful home while its still on market.
- Type:
- Single Family
- Sq.Ft.:
- 2,556
- Status:
- Active
- Beds:
- 4
- Lot size:
- 0.15 Acres
- Year built:
- 2016
- Baths:
- 4.00
- MLS#:
- 1806003
- Subdivision:
- KALLISON RANCH
ADDITIONAL INFORMATION
Stunning 4-Bed, 3.5-Bath home in Kalliston Ranch! This 1.5-story gem features an open floor plan with high ceilings and abundant natural light. Enjoy a large kitchen, ample storage, and a spacious deck perfect for entertaining. Located in a lively neighborhood with two pools and playgrounds. This well-priced beauty is a must-see!
- Type:
- Single Family
- Sq.Ft.:
- 1,619
- Status:
- Active
- Beds:
- 4
- Lot size:
- 0.24 Acres
- Year built:
- 1979
- Baths:
- 2.00
- MLS#:
- 1805948
- Subdivision:
- BRAUN STATION
ADDITIONAL INFORMATION
This spacious four-bedroom, two full bath home has everything you need. With an inviting atmosphere due to its open concept, enjoy the older established vibe of the neighborhood, with the twist of an update floor plan. Are you seeking a LARGE living area? This has it. Are you wanting the main bedroom on the other side of the house separate from the other three bedrooms, this has it. Both bathrooms have been remodeled, the ceiling in the kitchen has been raised & rewired, there is custom cabinets, with it opening up to the living area. The front door to entry was relocated to give a nook area ideal for a work study! Living room was raised to give an open and airy feeling. Floors are updated with no carpet throughout. The backyard has a long deck ideal for family and friend events. The location is perfect with easy access to shopping, great schools, parks, and neighborhood amenities, including a community pool, playground, sports courts and clubhouse!
- Type:
- Single Family
- Sq.Ft.:
- 3,400
- Status:
- Active
- Beds:
- 5
- Lot size:
- 0.24 Acres
- Year built:
- 1998
- Baths:
- 4.00
- MLS#:
- 1805608
- Subdivision:
- Braun Station
ADDITIONAL INFORMATION
Welcome to this charming home on a corner lot with a detached garage and spacious yard. Enjoy mature trees and plenty of outdoor space. The main floor features a primary bedroom with an en-suite bathroom, jetted tub, walk-in shower, and double sinks. The open kitchen with an island is perfect for entertaining, and the formal dining room boasts elegant shutters. Upstairs, there's a large game room and bedrooms with a Jack and Jill bathroom. The home includes stainless steel appliances, a dining table set, window coverings, and ceiling fans. Conveniently located near major attractions, this home is ready for you!
- Type:
- Single Family
- Sq.Ft.:
- 1,578
- Status:
- Active
- Beds:
- 3
- Lot size:
- 0.11 Acres
- Year built:
- 2010
- Baths:
- 2.00
- MLS#:
- 1805343
- Subdivision:
- Laura Heights
ADDITIONAL INFORMATION
Immaculate! Immaculate! Immaculate!! Motivated seller!!!Come see this, did I say immaculate, home in gated Laura Heights!! No carpet!! Beautiful laminate flooring. Open floor plan with lots of windows and light. Split master with spacious ensuite that offers double sinks, garden tub, and separate shower. This home also offers a new Kinetico water softener, new hot water heater, new recessed lighting in the living room, upgraded insulation for pipes in the attic, and new outdoor faucets. Nice deck off the kitchen to enjoy outdoor time. Fridge is included. Come see this immaculate home today!
- Type:
- Single Family
- Sq.Ft.:
- 1,796
- Status:
- Active
- Beds:
- 4
- Lot size:
- 0.14 Acres
- Year built:
- 2022
- Baths:
- 2.00
- MLS#:
- 1805299
- Subdivision:
- VALLEY RANCH - BEXAR COUNTY
ADDITIONAL INFORMATION
Welcome to this like-new home in the popular Valley Ranch Community! This beautiful residence features an inviting brick and stone facade and boasts a spacious layout designed to provide you with spacious open concept living. The wood-look ceramic tile flooring throughout the home is both stylish and easy to maintain, with the exception of the bedrooms, which offer cozy plush carpet. The heart of the home is the gourmet kitchen, equipped with modern stainless steel appliances, gas cooking, white subway tile backsplash, 42 in cabinets w/crown molding, and granite countertops. The oversized island provides ample space for casual dining, and seamlessly flows into the eat-in kitchen area. The well-appointed living room is perfectly positioned, creating an ideal setting for family gatherings. Retreat to the primary bedroom, that offers a relaxing ensuite with a luxurious soaker tub, a separate walk-in shower, a double vanity, a water closet, and spacious walk-in closet that offers ample storage. In addition, a utility room, three generous size bedrooms and a shared bathroom. Relax outside on your covered patio perfect for barbecues and gatherings. HOME HIGHLIGHTS: Owned water softener, epoxy flooring, finished out garage, garage door opener, sprinkler system, and alarm system. Minutes away from Lackland Air Force Base, La Cantera, The Rim, Fiesta Texas and all major highways. Come see everything Valley Ranch has to offer including a club house, outdoor pavilion, fitness center, fishing dock and pond, basketball court, playground, tennis courts, swimming pool, and water slides! Come see this house and make it your home!
- Type:
- Single Family
- Sq.Ft.:
- 2,324
- Status:
- Active
- Beds:
- 4
- Lot size:
- 0.14 Acres
- Year built:
- 2018
- Baths:
- 3.00
- MLS#:
- 1805061
- Subdivision:
- VALLEY RANCH
ADDITIONAL INFORMATION
Contemporary Gem in Northwest San Antonio - 13406 Bristle Stalk Welcome to 13406 Bristle Stalk, a stunning home in the thriving community of Northwest San Antonio. This beautifully maintained residence features a modern open floorplan that creates a spacious and inviting atmosphere, perfect for both entertaining and daily living. As you step inside, you'll be greeted by rich, hard flooring that extends throughout the home, providing a clean and sophisticated look that's also easy to maintain. The heart of the home is the gourmet kitchen, equipped with sleek granite countertops, high-end stainless steel appliances, and ample cabinetry, making it a dream for any home chef. The living and dining areas flow effortlessly from the kitchen, offering plenty of room for family gatherings or cozy evenings in. Large windows allow natural light to flood the space, enhancing the warm and welcoming ambiance. The private backyard is an oasis of tranquility, featuring a well-maintained lawn and plenty of space for outdoor activities, gardening, or simply relaxing after a long day. It's the perfect spot for weekend barbecues or morning coffee. Located in a highly regarded school district, this home is ideal for families seeking both quality education and a comfortable lifestyle. Additionally, the neighborhood is close to a variety of amenities, including shopping centers, dining options, parks, and recreational facilities, making it a convenient and desirable place to call home. Don't miss out on this exceptional property in Northwest San Antonio-schedule a viewing today and experience all that 13406 Bristle Stalk has to offer!
- Type:
- Single Family
- Sq.Ft.:
- 1,500
- Status:
- Active
- Beds:
- 3
- Lot size:
- 0.1 Acres
- Year built:
- 2006
- Baths:
- 3.00
- MLS#:
- 1804953
- Subdivision:
- WILDHORSE
ADDITIONAL INFORMATION
Welcome to this inviting two-story home located in the desirable Wildhorse subdivision. Featuring 3 spacious bedrooms and 2.5 bathrooms, this residence offers a perfect blend of comfort and functionality. The main level boasts an open and airy layout, with an abundance of natural light pouring into the living spaces. Enjoy a dedicated dining area that is thoughtfully separated from the living room, making it ideal for both everyday meals and entertaining guests. Step outside to a spacious yard, perfect for outdoor activities, with a covered patio that provides the ideal spot for relaxing or entertaining year-round. Upstairs, the primary suite offers ample living space with its own private bathroom, while two additional bedrooms provide flexibility for family, guests, or a home office. This home is a perfect match for those seeking a welcoming space in a well-established community with a community pool, multiple dog parks, walking trails, and park with playground. Conveniently located to major highways (1604, 151, I-10), UTSA, Sea World, and various shopping and dining options. Schedule your showing today!

San Antonio Real Estate
The median home value in San Antonio, TX is $254,600. This is lower than the county median home value of $267,600. The national median home value is $338,100. The average price of homes sold in San Antonio, TX is $254,600. Approximately 47.86% of San Antonio homes are owned, compared to 43.64% rented, while 8.51% are vacant. San Antonio real estate listings include condos, townhomes, and single family homes for sale. Commercial properties are also available. If you see a property you’re interested in, contact a San Antonio real estate agent to arrange a tour today!
San Antonio, Texas 78254 has a population of 1,434,540. San Antonio 78254 is less family-centric than the surrounding county with 31.3% of the households containing married families with children. The county average for households married with children is 32.84%.
The median household income in San Antonio, Texas 78254 is $55,084. The median household income for the surrounding county is $62,169 compared to the national median of $69,021. The median age of people living in San Antonio 78254 is 33.9 years.
San Antonio Weather
The average high temperature in July is 94.2 degrees, with an average low temperature in January of 40.5 degrees. The average rainfall is approximately 32.8 inches per year, with 0.2 inches of snow per year.
