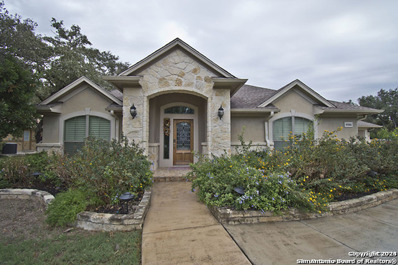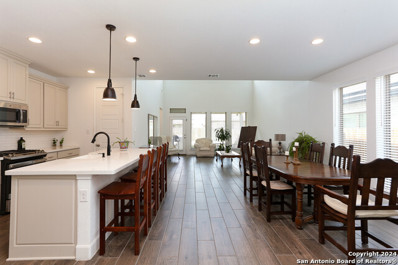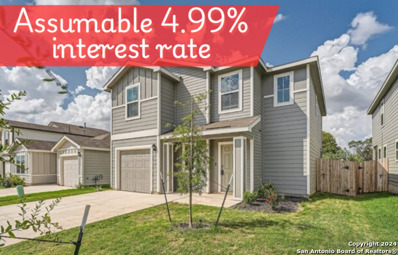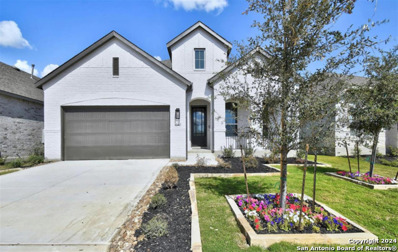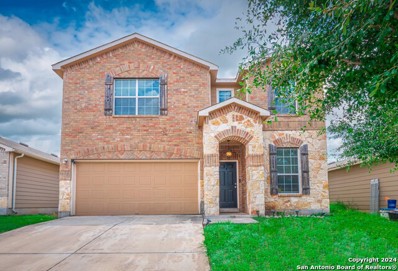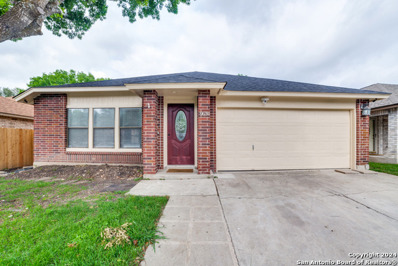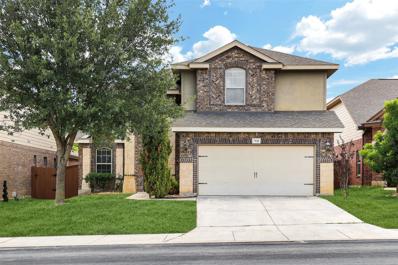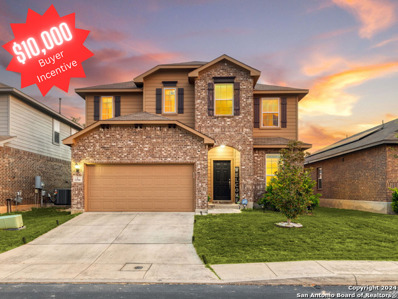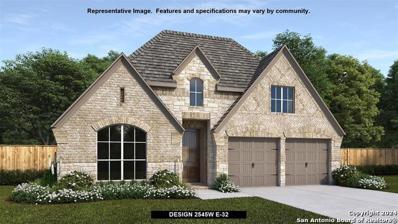San Antonio TX Homes for Sale
- Type:
- Single Family
- Sq.Ft.:
- 2,601
- Status:
- Active
- Beds:
- 4
- Lot size:
- 0.12 Acres
- Year built:
- 2021
- Baths:
- 3.00
- MLS#:
- 1797930
- Subdivision:
- DAVIS RANCH
ADDITIONAL INFORMATION
OFFERING UP TO $5,000 TOWARDS BUYERS EXPENSES! Welcome to this stunning 2-story home that combines modern design with luxurious upgrades. As you step inside, you're greeted by an open floor plan that connects the living, dining, and kitchen areas, creating a perfect space for both entertaining and everyday living. The kitchen features high-end stainless steel appliances including a matching upgraded refrigerator. The home boasts numerous upgrades throughout, including all new hardware, ceiling fans, and wainscot panels throughout the main level and much much more! After a long day, enjoy the sun setting in the backyard with some bbq on a large relaxing deck with the outside dining table included. This is an easy decision. Welcome home.
- Type:
- Single Family
- Sq.Ft.:
- 2,169
- Status:
- Active
- Beds:
- 3
- Lot size:
- 0.12 Acres
- Year built:
- 2013
- Baths:
- 3.00
- MLS#:
- 1797832
- Subdivision:
- WILDHORSE VISTA
ADDITIONAL INFORMATION
Seller offering $5k for closing Costs to the buyer. Come and discover the epitome of comfortable living in this move in ready stunning 3-bedroom home nestled within Wildhorse Subdivision. Upgrades are one hundred PERCENT what you are looking for. This residence exudes charm and modernity. No carpet down, All bedrooms are upstairs with new Carpeting thruout. Enjoy the open kitchen to living room area, separate dining room or office use. Enjoy the added convenience of its proximity to exceptional schools and easy access to major highways and shopping all while relishing the tranquility of the area and all the home has to offer.
- Type:
- Single Family
- Sq.Ft.:
- 2,863
- Status:
- Active
- Beds:
- 5
- Lot size:
- 0.14 Acres
- Year built:
- 2012
- Baths:
- 4.00
- MLS#:
- 1797805
- Subdivision:
- WILDHORSE AT TAUSCH FARMS
ADDITIONAL INFORMATION
Experience exceptional living in this unique 5-bedroom home, located in a sought-after subdivision right off Highway 1604. With a spacious open layout and plenty of windows, this residence offers both comfort and style. The gourmet kitchen features updated appliances and a generous island for quick dining, while the master suite boasts a luxurious en-suite bathroom and walk-in closet. Additional bedrooms are versatile and perfect for any need. Enjoy a private backyard oasis ideal for relaxation and entertaining with a covered patio overlooking the good sized backyard. Conveniently close to amenities, schools, and major roads, this home blends luxury with convenience. Schedule your viewing today!
- Type:
- Single Family
- Sq.Ft.:
- 1,653
- Status:
- Active
- Beds:
- 3
- Lot size:
- 0.13 Acres
- Year built:
- 2004
- Baths:
- 2.00
- MLS#:
- 1795287
- Subdivision:
- WILD HORSE OVERLOOK
ADDITIONAL INFORMATION
THIS HOME QUALIFIES FOR A SPECIAL COMMUNITY LENDING PROGRAM AND MAY ALSO QUALIFY FOR A FIRST TIME HOME BUYER PROGRAM! ASK YOUR AGENT FOR DETAILS! This MOVE IN READY, immaculately maintained home offers a contemporary floor plan with proximity to Lackland Air Force Base, The Medical Center, Seaward, Fiesta Texas and USAA.THIS FLOOR PLAN HAS AN AWESOME BONUS ROOM/OFFICE/SECOND LIVING AREA. SCHOOL HAS AFTER HOURS STUDENT CARE. Community Center nearby. It is located within a quiet neighborhood in respected Northside school district; Less than one block from the elementary school! Pet and people friendly backyard with trellis/deck. Roof replaced 2018; Furnace/AC replaced 2021; hot water heater replaced 2024, garage door in 2024. Wildhorse Neighborhood amenities (LOW HOA FEES) includes 2 pools, a sports park, jogging trails and picnic areas.
- Type:
- Single Family
- Sq.Ft.:
- 2,959
- Status:
- Active
- Beds:
- 3
- Lot size:
- 0.14 Acres
- Year built:
- 2000
- Baths:
- 3.00
- MLS#:
- 1797560
- Subdivision:
- SILVERBROOK NS
ADDITIONAL INFORMATION
Welcome to this spacious 3-bedroom, 2.5-bathroom home offering versatile living spaces and ample room for every need. Upon entry, a large open area greets you, perfect for use as a dining room, formal living room, or flexible space to suit your lifestyle. Towards the rear of the home, another expansive open area accommodates a comfortable living room and dining space seamlessly connected to the open concept kitchen, ideal for gatherings and daily activities. Upstairs, a generously sized game room welcomes you, complemented by three bedrooms and two full bathrooms, ensuring privacy and convenience for all residents. With plenty of space throughout, this home caters effortlessly to diverse living requirements. Don't miss the chance to explore all this home has to offer-schedule your showing today and envision the possibilities of making it your own. Roof and water heater are 1 year old.
- Type:
- Single Family
- Sq.Ft.:
- 3,065
- Status:
- Active
- Beds:
- 4
- Lot size:
- 0.3 Acres
- Year built:
- 2012
- Baths:
- 3.00
- MLS#:
- 1797626
- Subdivision:
- WIND GATE RANCH
ADDITIONAL INFORMATION
Spacious, luxurious yet comfortable single-story home with 4 bedrooms and 2 1/2 bathrooms located in a secluded, private and gated community. This beautiful home features an open floor plan with high ceilings, and an inviting family room with a limestone wood burning fireplace. Overlooking the family room is a cook's kitchen featuring granite countertops, stainless steel appliances, gas stove top and ample storage with a walk-in pantry. The Primary bedroom suite off the family room is separate from the additional bedrooms. It also has its own A/C unit so you can sleep comfortably without heating or cooling the rest of the home. The remaining three bedrooms and shared bath are on the other side of the home. One of these bedrooms also has its own A/C. There is a third garage with front driveway access and back door opening to the backyard overhead doors for special projects or additional storage.
- Type:
- Single Family
- Sq.Ft.:
- 1,837
- Status:
- Active
- Beds:
- 4
- Lot size:
- 0.11 Acres
- Year built:
- 2024
- Baths:
- 3.00
- MLS#:
- 1797138
- Subdivision:
- DAVIS RANCH
ADDITIONAL INFORMATION
The Springfield is built with a contemporary oversized great room and a spacious gourmet kitchen with informal nook. An upstairs loft adds flexibility for your needs. An optional first-floor covered patio provides space for outdoor entertaining.
- Type:
- Single Family
- Sq.Ft.:
- 2,404
- Status:
- Active
- Beds:
- 4
- Lot size:
- 0.12 Acres
- Year built:
- 2024
- Baths:
- 3.00
- MLS#:
- 1797111
- Subdivision:
- Sagebrooke
ADDITIONAL INFORMATION
Brand new, energy-efficient home available NOW! Photos are of builder model home. Unwind in the private main floor primary suite, complete with a sizeable walk-in closet and bath. Versatile flex space is ideal as a home office or formal dining room. Upstairs, the kids will love the spacious game room. Starting in the $300s, Sagebrooke is set on the far west side of San Antonio and falls in Northside ISD. This community will hold over 450 homes and its own amenity center. Each of our homes is built with innovative, energy-efficient features designed to help you enjoy more savings, better health, real comfort and peace of mind. Photo is not of the actual home, but is an inspirational photo of builder's model home and may depict options, furnishings, and/or decorator features that are not included
- Type:
- Single Family
- Sq.Ft.:
- 2,895
- Status:
- Active
- Beds:
- 4
- Lot size:
- 0.12 Acres
- Year built:
- 2024
- Baths:
- 4.00
- MLS#:
- 1797093
- Subdivision:
- Sagebrooke
ADDITIONAL INFORMATION
Brand new, energy-efficient home available NOW! An entertainer's dream, the open kitchen and living room provide the perfect gathering space for all occasions. Mix work and play between the home office and the adjacent spacious game room upstairs. Starting in the $300s, Sagebrooke is set on the far west side of San Antonio and falls in Northside ISD. This community will hold over 450 homes and its own amenity center. Each of our homes is built with innovative, energy-efficient features designed to help you enjoy more savings, better health, real comfort and peace of mind.
$352,550
11644 Anselmo San Antonio, TX 78254
- Type:
- Single Family
- Sq.Ft.:
- 1,688
- Status:
- Active
- Beds:
- 4
- Lot size:
- 0.12 Acres
- Year built:
- 2024
- Baths:
- 2.00
- MLS#:
- 1796910
- Subdivision:
- DAVIS RANCH
ADDITIONAL INFORMATION
The Hewitt's open single-story plan invites free-flowing movement among its spacious gathering room with a separate dining room and chef-friendly kitchen. Three bedrooms, including a secluded owner's suite, define private living spaces, and the study offers private space for a home office or homework.
- Type:
- Single Family
- Sq.Ft.:
- 3,104
- Status:
- Active
- Beds:
- 4
- Lot size:
- 0.3 Acres
- Year built:
- 2022
- Baths:
- 4.00
- MLS#:
- 1796440
- Subdivision:
- KALLISON RANCH
ADDITIONAL INFORMATION
Welcome to your dream home in Kallison Ranch with NO HOA!! This stunning move-in ready, two-story residence is situated on a SPACIOUS corner lot, the largest in the neighborhood, offering true pride of ownership. As you enter, you'll be captivated by the open floor plan and HIGH ceilings. The kitchen is a chef's delight, featuring gleaming granite countertops, ample prep and storage space, stainless steel appliances, and a versatile island that overlooks the cozy living area, making it perfect for entertaining. The main level boasts two bedrooms, including a luxurious primary suite. The primary en suite is a sanctuary of comfort and style, equipped with a walk-in shower that fulfills every desire, separate vanities, a soaking tub, and a dual entry walk-in closet. Upstairs, you'll find two more spacious bedrooms, each with access to their own full bathrooms, along with a bonus room that offers endless possibilities for use. Step outside to your private backyard oasis, complete with a covered patio ideal for outdoor dining and relaxation, and a new play structure that remains with the home. This home is also equipped with the latest in smart home technology, including a Qolsys IQ2 Panel with Cellular Radio, SkyBell Slimline HD Video Doorbell, Programmable Thermostat, Kwikset 888 Z-Wave Door Lock, a Smart Wall Oven with Touchscreen, and a tankless hot water heater. Don't miss the opportunity to own this exceptional home where modern convenience meets timeless elegance. Click the Virtual Tour link to view the 3D walkthrough. Discounted rate options and no lender fee future refinancing may be available for qualified buyers of this home.
- Type:
- Single Family
- Sq.Ft.:
- 2,400
- Status:
- Active
- Beds:
- 4
- Lot size:
- 0.12 Acres
- Year built:
- 2024
- Baths:
- 3.00
- MLS#:
- 1796429
- Subdivision:
- Sagebrooke
ADDITIONAL INFORMATION
Brand new, energy-efficient home available NOW! Upon entering, soaring two-story ceilings in the Medina's great room make a stunning first impression. The main floor primary suite is secluded from the versatile media and game rooms located upstairs. Starting in the $300s, Sagebrooke is set on the far west side of San Antonio and falls in Northside ISD. This community will hold over 450 homes and its own amenity center. Each of our homes is built with innovative, energy-efficient features designed to help you enjoy more savings, better health, real comfort and peace of mind.
- Type:
- Single Family
- Sq.Ft.:
- 2,599
- Status:
- Active
- Beds:
- 4
- Lot size:
- 0.13 Acres
- Year built:
- 2020
- Baths:
- 3.00
- MLS#:
- 1796326
- Subdivision:
- KALLISON RANCH
ADDITIONAL INFORMATION
Welcome to your dream home in the highly sought-after Kallison Ranch neighborhood of San Antonio, built by Perry Homes in 2020. Located minutes from major shopping and dining centers at Alamo Ranch and Culebra, this stunning two-story residence boasts 4 spacious bedrooms and 3 full bathrooms, offering ample space for comfortable living. As you step inside, you are greeted by an elegant chandelier in the entryway, setting the tone for the luxurious details throughout the home. The open-concept living area features soaring high ceilings and beautiful wood-like tile floors that extend throughout the main level. The heart of the home is the gourmet kitchen, which showcases pendant lights over the expansive island, reinforced steel brackets, slow-close cabinets, crown molding, and 5-inch baseboards. The primary bedroom and a secondary bedroom are conveniently located on the first floor, perfect for multi-generational living or guest accommodations. The primary suite offers a serene retreat with a well-appointed en-suite bathroom. Upstairs, a spacious loft overlooks the living room, providing an ideal space for a game room or additional living area. Two additional bedrooms and a full bathroom complete the second floor. Outdoor living is equally impressive with a covered patio, rain gutters, and patio spotlights, creating the perfect setting for entertaining or relaxing. The wrought iron railing upstairs and on the front door adds a touch of sophistication, while the office by the front door offers a quiet space for work or study. This meticulously maintained home is filled with upgrades and thoughtful details, making it the perfect place to call home. Don't miss the opportunity to make this exceptional property your own in the vibrant Kallison Ranch community.
- Type:
- Single Family
- Sq.Ft.:
- 1,839
- Status:
- Active
- Beds:
- 4
- Lot size:
- 0.12 Acres
- Year built:
- 2023
- Baths:
- 3.00
- MLS#:
- 1796285
- Subdivision:
- VALLEY RANCH - BEXAR COUNTY
ADDITIONAL INFORMATION
OPEN HOUSE Sat 21st 1:30-3pm!!! Assumption w/ qualifying FHA 4.99% interest rate. Turn Key Two-story, 1839 sq. ft., 4-bedroom, 2.5-bathroom floor plan designed with you in mind. The inviting front porch and entry leads to a foyer which opens to the spacious living area. The living area is located adjacent to the open kitchen and dining area. Enjoy preparing meals and spending time together gathered around the large kitchen island. Kitchen feature stainless steel appliances, ample cabinetry, chiefs gas range, and built in dish washer. The kitchen leads to the backyard & relaxing covered patio. Lot backs to green belt with one of the few desirable small ponds within the community. There is a storage closet located under the stairs, and the utility room is located adjacent to the garage. Host countless game nights and movie nights upstairs in your loft/game room area. The bedroom 1 suite, three secondary bedrooms, and a secondary full bathroom are also located upstairs. You'll enjoy added security in your new home with our Home is Connected features. Using one central hub that talks to all the devices in your home, you can control the lights, thermostat and locks, all from your cellular device. Additional features include sheet vinyl flooring at entry, downstairs living areas, and wet areas, black appliances and much more!
- Type:
- Single Family
- Sq.Ft.:
- 2,739
- Status:
- Active
- Beds:
- 4
- Lot size:
- 0.2 Acres
- Year built:
- 2012
- Baths:
- 3.00
- MLS#:
- 1796133
- Subdivision:
- SILVER OAKS
ADDITIONAL INFORMATION
Beautiful, spacious and meticulously maintained two-story residence offers the perfect blend of comfort and style. 4 bedroom and 3 bath home with a Study that can be use as a 5th bedroom! Stainless steel appliances including Fridge will Convey. Located in a cul-de-sac with a HUGE backyard ready for your family gatherings! REVERSE OSMOSIS WATER SYSTEM and WATER SOFTENER are paid and convey with the home! A/C was replaced in 2023. This home provides easy access to schools, shopping, dining, and entertainment at a Short Distance to Sea World and Alamo Ranch shopping center. Don't miss the opportunity to make this beautiful two-story home yours. Schedule a showing today!
Open House:
Saturday, 11/30 4:00-12:00AM
- Type:
- Single Family
- Sq.Ft.:
- 2,797
- Status:
- Active
- Beds:
- 4
- Lot size:
- 0.14 Acres
- Year built:
- 2024
- Baths:
- 4.00
- MLS#:
- 1796062
- Subdivision:
- KALLISON RANCH
ADDITIONAL INFORMATION
Home office with French doors and formal dining room set at two-story entry. Kitchen and morning area open to two-story family room with wall of windows. Kitchen features corner walk-in pantry and generous island with built-in seating space. First-floor primary suite. Dual vanity, garden tub, separate glass-enclosed shower and large walk-in closet in primary bath. A second bedroom is downstairs. Upstairs features a game room and two secondary bedrooms. Extended covered backyard patio. Mud room off two-car garage.
Open House:
Saturday, 11/30 4:00-12:00AM
- Type:
- Single Family
- Sq.Ft.:
- 2,513
- Status:
- Active
- Beds:
- 4
- Lot size:
- 0.14 Acres
- Year built:
- 2024
- Baths:
- 3.00
- MLS#:
- 1796053
- Subdivision:
- KALLISON RANCH
ADDITIONAL INFORMATION
READY FOR MOVE-IN! Home office with French doors set at entry with 12-foot ceiling. Extended entry leads to open kitchen, dining area and family room. Kitchen features corner walk-in pantry, generous counter space and island with built-in seating space. Dining area flows into family room with wall of windows. Primary suite includes double-door entry to primary bath with dual vanities, garden tub, separate glass-enclosed shower and two large walk-in closets. A guest suite with private bath adds to this spacious one-story home.
- Type:
- Single Family
- Sq.Ft.:
- 2,046
- Status:
- Active
- Beds:
- 3
- Lot size:
- 0.14 Acres
- Year built:
- 2024
- Baths:
- 3.00
- MLS#:
- 1795875
- Subdivision:
- Davis Ranch
ADDITIONAL INFORMATION
MLS# 1795875 - Built by Highland Homes - CONST. COMPLETED Sep 30 ~ Multi-Generational Living! Our most popular single-story plan with two primary suites! 3 bedrooms, 3 full baths. Upgraded Chefs Style Kitchen with top-of-the-line appliances. 36 6 burner commercial style cooktop, built in convection microwave and oven with Air Fryer option. This is one you will want to check out before its gone. High ceilings and lots of big windows that floods the home with tons of natural lighting. Beautiful bay window in dining area. Full sod and sprinklers. covered front porch and rear patio.
- Type:
- Single Family
- Sq.Ft.:
- 2,375
- Status:
- Active
- Beds:
- 3
- Lot size:
- 0.12 Acres
- Year built:
- 2014
- Baths:
- 3.00
- MLS#:
- 1795571
- Subdivision:
- SILVER OAKS
ADDITIONAL INFORMATION
Welcome to your new home! This 3 bed, 2.5 bath home offers an ideal blend of style and functionality. With 2,375 sq ft of living space on a 0.116-acre lot, this two-story gem is perfect for you. As you approach, you'll be impressed by the brick/stone front and the convenience of the attached 2-car garage. Step inside to an inviting entrance foyer with an adjacent office-perfect for working from home or a study space. Crown molding graces the foyer, office, living area, kitchen, half bath, primary bedroom and bathroom, and loft, adding a touch of sophistication throughout. The open floor plan seamlessly connects the living, dining, and kitchen areas, creating a welcoming space for family gatherings and entertaining. The kitchen features a central island and an eat-in area. Upstairs, you'll find all three bedrooms, ensuring privacy and convenience. The spacious primary bedroom features tray ceilings and crown molding, adding to its charm. The trayed ceiling loft offers a versatile bonus room, ideal for a play area, media room, or additional living space. Laundry is a breeze with a dedicated laundry room also located upstairs. Step outside to the covered patio, perfect for enjoying morning coffee or evening relaxation. The wooden fenced backyard provides privacy and a safe space for children or pets to play. This home is located just a few minutes away from Kay Franklin Elementary School, Evelyn Scarborough Elementary School, and major retail store. Enjoy the perfect blend of suburban convenience and a living environment.
- Type:
- Single Family
- Sq.Ft.:
- 2,011
- Status:
- Active
- Beds:
- 3
- Lot size:
- 0.15 Acres
- Year built:
- 1993
- Baths:
- 2.00
- MLS#:
- 1795512
- Subdivision:
- BRAUNS FARM
ADDITIONAL INFORMATION
GREAT POTENTIAL & NO HOA! This home would make a great starter home or an investment property. Features include wood cabinets, ceiling fans, tile floors throughout the home, backyard with a privacy fence and a covered patio. The home is located in the established subdivision of Brauns Farm with NO Home Owners Association and is only minutes away from 1604, Shops, Restaurants and OP Schnabel Park.
- Type:
- Single Family
- Sq.Ft.:
- 3,800
- Status:
- Active
- Beds:
- 5
- Lot size:
- 0.17 Acres
- Baths:
- 5.00
- MLS#:
- 1795486
- Subdivision:
- KALLISON RANCH
ADDITIONAL INFORMATION
Front porch opens into a grand entryway embraced by a private home office with French doors, a formal dining room, and a spiral staircase. A guest suite is off the main entrance and features a full bathroom and walk-in closet. The two-story family room boasts a 19-foot ceiling, wood mantel fireplace and a sliding glass door. The kitchen hosts a morning area, an island with built-in seating, 5-burner gas cooktop, walk-in pantry, butler's pantry and additional storage space. The primary bedroom features a wall of windows. The primary bedroom hosts dual vanities, garden tub, separate glass enclosed shower, two-walk-in closets, a linen closet, and secondary access to the utility room. Upstairs on the second level you are greeted by a game room with French doors leading into a separate media room. Secondary bedrooms featuring walk-in closets and a Hollywood bathroom. An additional private guest suite completes the second floor. Two-story extended covered backyard patio with 6-zone sprinkler system. A mud room with a half-bathroom is located off the three-car garage.
- Type:
- Single Family
- Sq.Ft.:
- 2,590
- Status:
- Active
- Beds:
- 5
- Lot size:
- 0.13 Acres
- Year built:
- 2012
- Baths:
- 4.00
- MLS#:
- 5684273
- Subdivision:
- Stillwater Ranch
ADDITIONAL INFORMATION
Stunning Residence in the Desirable Still Water Ranch Neighborhood! This Home Offers 5 Bedroom, 3.5 Bath, Additional Family Room for Versatile Living and Entertaining. Open Living Area with High Ceilings, Gourmet Kitchen with Breakfast Bar and Lots of Cabinetry, Cozy Breakfast Area and Separate Dining Room, Master Suite has Large Master Bath with Stand Up Shower, Backyard Patio Perfect for Outdoor Dining and Relaxation.
- Type:
- Single Family
- Sq.Ft.:
- 2,825
- Status:
- Active
- Beds:
- 4
- Lot size:
- 0.13 Acres
- Year built:
- 2018
- Baths:
- 3.00
- MLS#:
- 1794318
- Subdivision:
- TALISE DE CULEBRA
ADDITIONAL INFORMATION
Welcome to 12946 Cedarcreek Trail, a meticulously maintained retreat nestled in the heart of San Antonio's sought-after Cedarcreek community. This inviting two-story home features 4 bedrooms, 2 1/2 bathrooms, and 2825 square feet of living space, providing ample room for comfortable living and entertaining. You will be wowed when you walk in this bright home that is full of upgrades! The chef-inspired kitchen is sure to impress with its granite countertops, stainless steel appliances, gas cooking, walk-in pantry and lots of Cabinets storage, making cooking a joy. Kitchen opens to the 18 ft ceiling Family room which is perfect for entertaining! Upstairs has an open flex room that could be a child's play area or game room. Home includes its own private media room located upstairs. You'll never want to leave home! Epoxy in garage, sprinkler system, water softener already done. A large backyard with a covered patio which can be perfect for entertaining friends and family. Come take a look at this house today!
- Type:
- Single Family
- Sq.Ft.:
- 4,016
- Status:
- Active
- Beds:
- 5
- Lot size:
- 0.17 Acres
- Baths:
- 5.00
- MLS#:
- 1794303
- Subdivision:
- KALLISON RANCH
ADDITIONAL INFORMATION
Elegant two-story design featuring a 20-foot rotunda ceiling. Home office with French doors and formal dining room set at entry. Spacious family room with a 19-foot ceiling, wood mantel fireplace and a sliding glass door. Kitchen features a large island with built-in seating space, walk-in pantry, 5-burner gas cooktop and a Butler's pantry. Private primary suite boasts a curved wall of windows. Primary bath includes a garden tub, separate glass-enclosed shower, dual vanities and two large walk-in closets. Downstairs guest suite with a full bath and walk-in closet. Upstairs game room with an adjoining media room. Secondary bedrooms, a linen closet and a Hollywood bath complete the second floor. Extended covered backyard patio and 6-zone sprinkler system. Mud room just off the three-car garage.
Open House:
Saturday, 11/30 4:00-12:00AM
- Type:
- Single Family
- Sq.Ft.:
- 2,545
- Status:
- Active
- Beds:
- 4
- Lot size:
- 0.14 Acres
- Year built:
- 2024
- Baths:
- 3.00
- MLS#:
- 1794273
- Subdivision:
- KALLISON RANCH
ADDITIONAL INFORMATION
Extended entry with 13-foot ceiling leads to open kitchen, dining area and family room. Kitchen offers generous counter space, corner walk-in pantry and inviting island with built-in seating space. Dining area flows into family room with wall of windows. Game room with French doors just across from kitchen. Primary suite includes double-door entry to primary bath with dual vanities, garden tub, separate glass-enclosed shower and two large walk-in closets. Secondary bedrooms feature walk-in closets. Covered backyard patio and 5-zone sprinkler system. Mud room off two-car garage.


Listings courtesy of Unlock MLS as distributed by MLS GRID. Based on information submitted to the MLS GRID as of {{last updated}}. All data is obtained from various sources and may not have been verified by broker or MLS GRID. Supplied Open House Information is subject to change without notice. All information should be independently reviewed and verified for accuracy. Properties may or may not be listed by the office/agent presenting the information. Properties displayed may be listed or sold by various participants in the MLS. Listings courtesy of ACTRIS MLS as distributed by MLS GRID, based on information submitted to the MLS GRID as of {{last updated}}.. All data is obtained from various sources and may not have been verified by broker or MLS GRID. Supplied Open House Information is subject to change without notice. All information should be independently reviewed and verified for accuracy. Properties may or may not be listed by the office/agent presenting the information. The Digital Millennium Copyright Act of 1998, 17 U.S.C. § 512 (the “DMCA”) provides recourse for copyright owners who believe that material appearing on the Internet infringes their rights under U.S. copyright law. If you believe in good faith that any content or material made available in connection with our website or services infringes your copyright, you (or your agent) may send us a notice requesting that the content or material be removed, or access to it blocked. Notices must be sent in writing by email to [email protected]. The DMCA requires that your notice of alleged copyright infringement include the following information: (1) description of the copyrighted work that is the subject of claimed infringement; (2) description of the alleged infringing content and information sufficient to permit us to locate the content; (3) contact information for you, including your address, telephone number and email address; (4) a statement by you that you have a good faith belief that the content in the manner complained of is not authorized by the copyright owner, or its agent, or by the operation of any law; (5) a statement by you, signed under penalty of perjury, that the inf
San Antonio Real Estate
The median home value in San Antonio, TX is $254,600. This is lower than the county median home value of $267,600. The national median home value is $338,100. The average price of homes sold in San Antonio, TX is $254,600. Approximately 47.86% of San Antonio homes are owned, compared to 43.64% rented, while 8.51% are vacant. San Antonio real estate listings include condos, townhomes, and single family homes for sale. Commercial properties are also available. If you see a property you’re interested in, contact a San Antonio real estate agent to arrange a tour today!
San Antonio, Texas 78254 has a population of 1,434,540. San Antonio 78254 is less family-centric than the surrounding county with 31.3% of the households containing married families with children. The county average for households married with children is 32.84%.
The median household income in San Antonio, Texas 78254 is $55,084. The median household income for the surrounding county is $62,169 compared to the national median of $69,021. The median age of people living in San Antonio 78254 is 33.9 years.
San Antonio Weather
The average high temperature in July is 94.2 degrees, with an average low temperature in January of 40.5 degrees. The average rainfall is approximately 32.8 inches per year, with 0.2 inches of snow per year.





