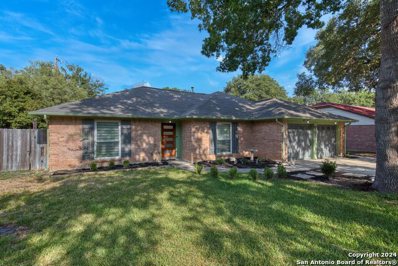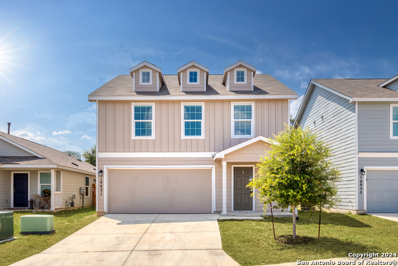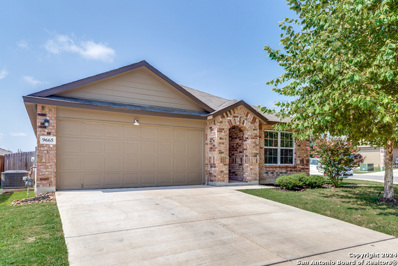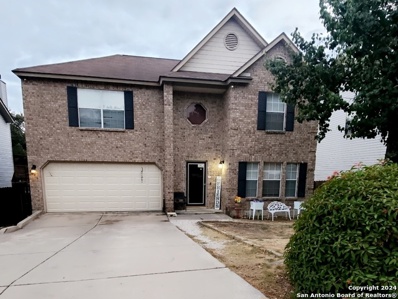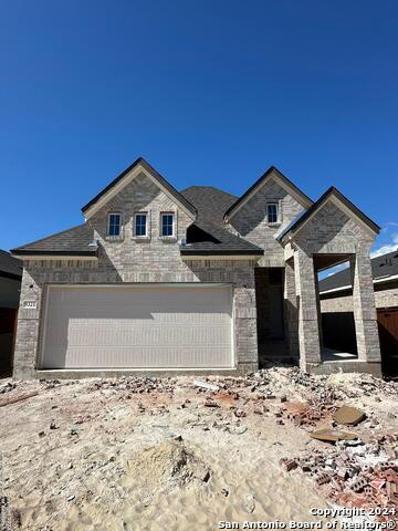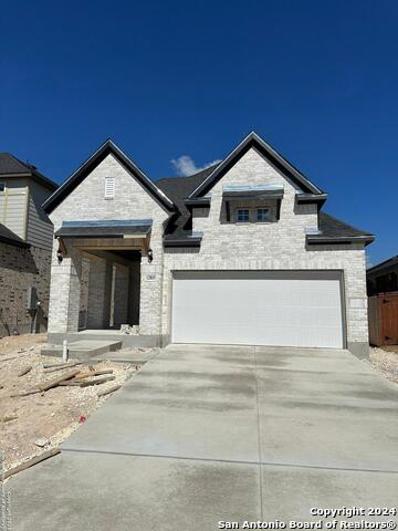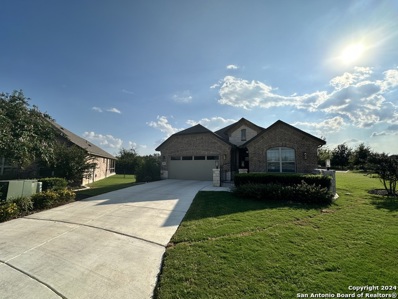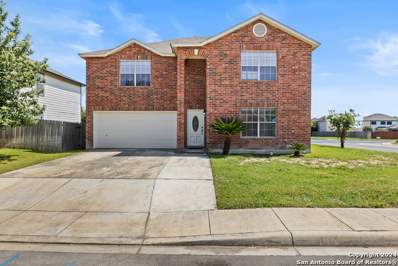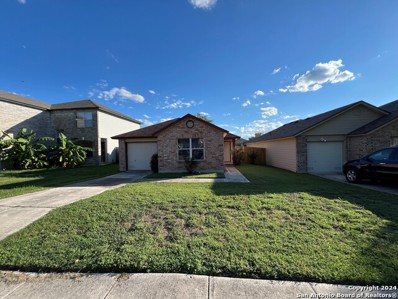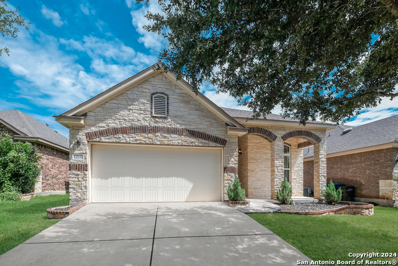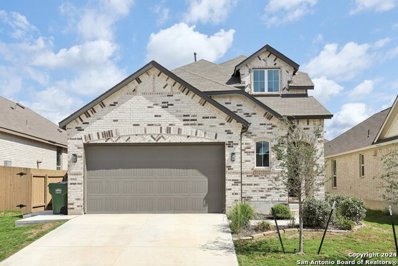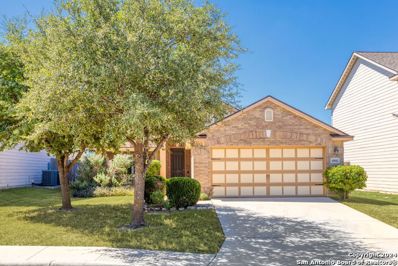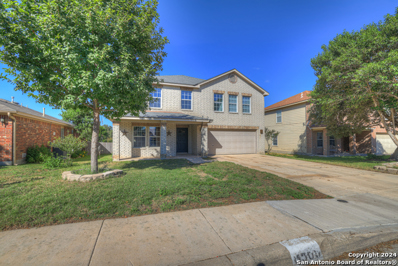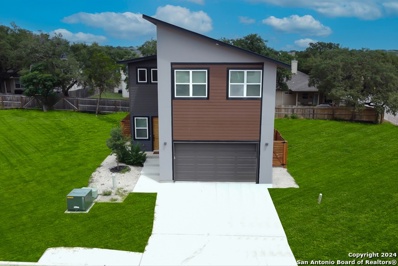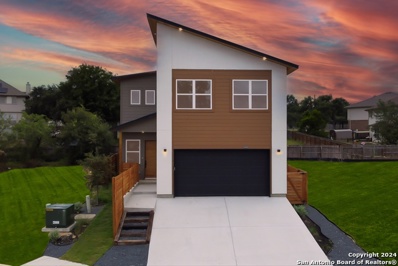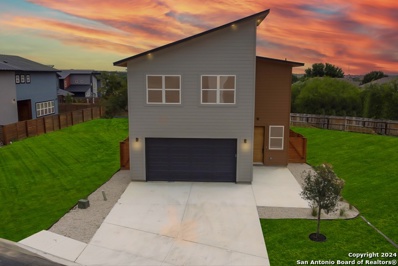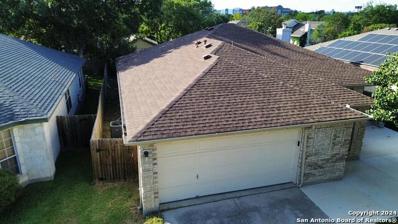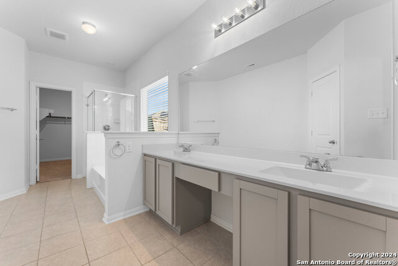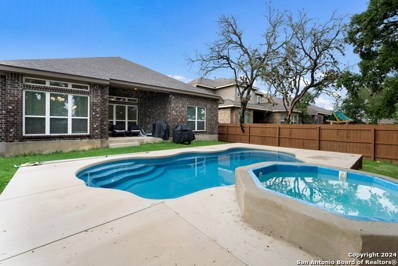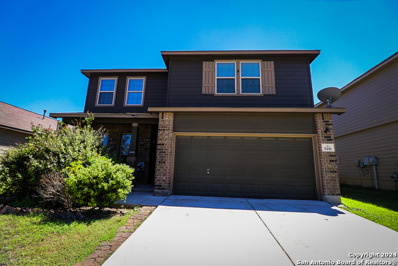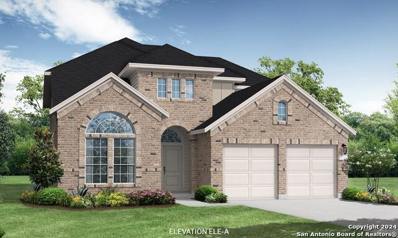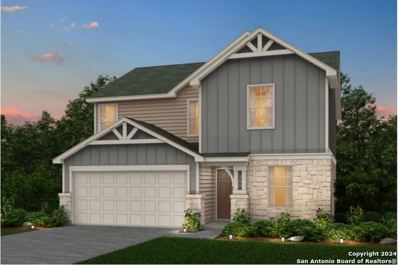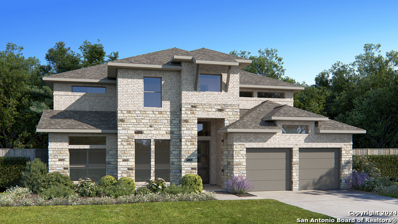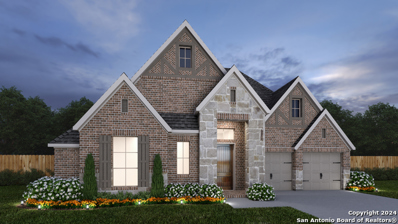San Antonio TX Homes for Sale
- Type:
- Single Family
- Sq.Ft.:
- 1,496
- Status:
- Active
- Beds:
- 3
- Lot size:
- 0.2 Acres
- Year built:
- 1980
- Baths:
- 2.00
- MLS#:
- 1810160
- Subdivision:
- BRAUN STATION
ADDITIONAL INFORMATION
This home is something special. Custom kitchen design featuring frameless cabinets, lab-quality counters, KitchenAid Pro appliances, overlooking the open living/dining space and and amazing backyard. Pool with pool house and workshop (approx 300sf) backing to an open greenbelt--the deer and hawks come by daily! Main Bed/bath overlooks the backyard with direct access to the patio & pool. M Bath features frameless glass doors, 2 walk-in closets with built-in stacked washer/dryer. Beds 2/3 have plenty of closet space and share an awesome bath w/ board/batten wainscot and a DEEP Jacuzzi Tub/shower. HVAC, H2O heater, roof, windows, doors, trim, hardware, Kit and both baths replaced in the last 3-6 years. 4 sides brick and low water use landscaping mean more time for the things YOU want to do!
- Type:
- Single Family
- Sq.Ft.:
- 2,277
- Status:
- Active
- Beds:
- 4
- Lot size:
- 0.18 Acres
- Year built:
- 2007
- Baths:
- 2.00
- MLS#:
- 1809918
- Subdivision:
- KALLISON RANCH
ADDITIONAL INFORMATION
Welcome to your dream home! This beautifully renovated one-story gem boasts 4 spacious bedrooms and 2 modern bathrooms, offering the perfect blend of comfort and style. Step inside to discover a bright, open floor plan that seamlessly connects the living, dining, and kitchen areas, making it ideal for both family gatherings and entertaining friends. The living room has a stunning gas fireplace, providing a cozy and inviting ambiance for those chilly evenings. The newly updated kitchen features sleek countertops, cabinetry, and stainless appliances. Each bedroom is generously sized, with ample closet space and plenty of natural light. The two bathrooms have been tastefully remodeled with high-end finishes and fixtures, ensuring a touch of luxury in your daily routine. Outside, there is plenty of room for outdoor activities or simply relaxing in your private retreat. Don't miss your chance to make this charming residence your own!
- Type:
- Single Family
- Sq.Ft.:
- 1,949
- Status:
- Active
- Beds:
- 4
- Lot size:
- 0.11 Acres
- Year built:
- 2021
- Baths:
- 3.00
- MLS#:
- 1809903
- Subdivision:
- BRAUN LANDINGS
ADDITIONAL INFORMATION
This well-appointed home features four bedrooms and 2.5 baths, with granite countertops and stainless steel appliances in the open-concept kitchen and living area. Enjoy a large two-door garage and convenient washer/dryer hookups. All bedrooms are located upstairs, while luxury vinyl plank and carpet flooring provide a comfortable touch throughout. Easy access to the main highway adds to the home's appeal.
- Type:
- Single Family
- Sq.Ft.:
- 1,904
- Status:
- Active
- Beds:
- 4
- Lot size:
- 0.14 Acres
- Year built:
- 2020
- Baths:
- 2.00
- MLS#:
- 1809591
- Subdivision:
- VALLEY RANCH - BEXAR COUNTY
ADDITIONAL INFORMATION
Assumable w/qualifying 2.99 Interest !The perfect CORNER LOT in Valley Ranch Subdivision! This one-story home offers spacious and comfortable living with its four bedrooms with walk-in closets and two bathrooms. Step inside through the roomy entryway and be greeted by an open floor plan that seamlessly blends the living, dining, and kitchen areas, perfect for entertaining guests or relaxing with family. This home features 9 Ft ceilings, a large island and an eat-in kitchen that is open to the family room. Its well-designed layout ensures ample living space while maintaining a cozy atmosphere. Situated in the desirable NISD, Harlan HS. Step outside and enjoy the spacious backyard with covered patio and a spacious dog run. Garage flooring has been upgraded with your exceptional quality epoxy. Valley Ranch Planned Community offers resort-style living with lush green spaces, playgrounds, walking trails, clubhouse, tennis courts, and a community pool. Conveniently located near shopping centers, restaurants, and entertainment options. Don't miss out on this incredible opportunity! Schedule a showing and make this house your home sweet home!
- Type:
- Single Family
- Sq.Ft.:
- 2,570
- Status:
- Active
- Beds:
- 3
- Lot size:
- 0.15 Acres
- Year built:
- 2000
- Baths:
- 3.00
- MLS#:
- 1809533
- Subdivision:
- Stonefield Estates
ADDITIONAL INFORMATION
This stunning home in Stonefield Estates features stylish vinyl wood and tile flooring throughout, with three oversized bedrooms, each offering walk-in closets. The spacious layout includes a formal living/dining area and a separate family room, perfect for both relaxing and entertaining. The island kitchen shines with granite countertops, a large pantry, and a cozy breakfast nook with a bay window. Modern conveniences include USB outlets in select rooms, a water filtration system in the kitchen, an induction stove with a built-in air fryer, and a security system for added peace of mind. The primary suite offers a spa-like retreat with a garden tub, separate shower, double vanity, and dual walk-in closets. Outside, enjoy the multi-level deck with a pergola, and keep the yard pristine with the sprinkler system.
- Type:
- Single Family
- Sq.Ft.:
- 1,713
- Status:
- Active
- Beds:
- 3
- Lot size:
- 0.11 Acres
- Year built:
- 2024
- Baths:
- 5.00
- MLS#:
- 1809523
- Subdivision:
- STILLWATER RANCH
ADDITIONAL INFORMATION
BRAND NEW PLAN COMING TO STILLWATER RANCH! SINGLE STORY WITH BEAUTIFULLY ASSIGNED DEOCORATOR SELECTIONS... BUILT-IN STAINLESS-STEEL APPLIANCES, SS FARMHOUSE KIT SINK, STUDY, COVERED PATIO, ELECTRIC FIREPLACE, OVERSIZED SHOWER WITH EXQUISITE MUDSET TILE WORK, RAISED ELONGATED COMMODE, UPGRADED WOOD-LIKE TILE FLOORING IN MAIN AREAS, AND A WELCOMING 8' REEDED GLASS DOOR. FINISHING TOUCHES WILL MAKE THIS HOUSE YOUR "FOREVER HOME" IN THE MASTER PLANNED STILLWATER RANCH COMMUNITY. COMING DEC 2024!!!
- Type:
- Single Family
- Sq.Ft.:
- 1,545
- Status:
- Active
- Beds:
- 3
- Lot size:
- 0.11 Acres
- Year built:
- 2024
- Baths:
- 2.00
- MLS#:
- 1809517
- Subdivision:
- STILLWATER RANCH
ADDITIONAL INFORMATION
BRAND NEW PLAN COMING TO STILLWATER RANCH! SINGLE STORY WITH BEAUTIFULLY ASSIGNED DEOCORATOR SELECTIONS...COVERED PATIO, ELECTRIC FIREPLACE, EXTENDED SHOWER WITH MUDSET TILE WORK,UPGRADED LAMINATE FLOORING IN MAIN AREAS & PRIMARY BEDROOM, INVITING 8' REEDED GLASS FRONT DOOR, STAINLESS STEEL APPLIANCES- 5 BURNER GAS RANGE!!! EXTERIOR LANDSCAPING TOGETHER WITH ADDITONAL FLATWORK- TRASH CAN PAD 52"X90". DEFINITELY A MUST SEE...AVAILABLE LATE DEC 2024.
- Type:
- Single Family
- Sq.Ft.:
- 2,004
- Status:
- Active
- Beds:
- 2
- Lot size:
- 0.3 Acres
- Year built:
- 2017
- Baths:
- 3.00
- MLS#:
- 1809351
- Subdivision:
- VALLEY RANCH - BEXAR COUNTY
ADDITIONAL INFORMATION
Luxury meets comfort at 9203 Sundrop Valley in San Antonio! This stunning home features 2 spacious bedrooms, 2.5 modern bathrooms, and a bright office space, perfect for working from home or your creative projects. Enjoy the open floor plan, ideal for entertaining, with large windows that flood the home with natural light. Step into your private oasis-a park-like backyard with lush greenery, ideal for outdoor gatherings or quiet relaxation that backs to a green belt so no back neighbor's. Located in a secure gated community, this home offers both privacy and peace of mind, making it the perfect retreat for those seeking a peaceful yet upscale lifestyle. Don't miss out on this gem!!!!
- Type:
- Single Family
- Sq.Ft.:
- 2,960
- Status:
- Active
- Beds:
- 4
- Lot size:
- 0.18 Acres
- Year built:
- 2003
- Baths:
- 3.00
- MLS#:
- 1809286
- Subdivision:
- BRIDGEWOOD
ADDITIONAL INFORMATION
Welcome to your new home! Home has been meticulously taken care of by its 2nd owners! You'll find that this home has all the space you truly need. One of the very few ALL BRICK HOMES in the community. Over 2900 sqft of living area! 3 Living areas giving your family the space they need. If you are looking for a big master this is the home you need, Master taking almost half of the upstairs! Home has BEAUTIFUL imported tile throughout the entire 1st floor. Kitchen has cabinets and storage for all your appliances and dishes with its brand new granite countertop. Home's roof was replaced in 2018. Brand new water heater was installed in 2021. House just got a new coat of paint all inside, and carpets upstairs were all professionally cleaned. Now get ready for entertainment! this house has a HUGE covered patio. Great for all your gathering and with this being a corner lot you have all the parking you need! Also don't forget the oversized Storage/Shed in the backyard measured in at 26'x10' with electricity! I promise you this house has it all. Will not last long
- Type:
- Single Family
- Sq.Ft.:
- 1,212
- Status:
- Active
- Beds:
- 3
- Lot size:
- 0.11 Acres
- Year built:
- 2002
- Baths:
- 2.00
- MLS#:
- 1808934
- Subdivision:
- Bridgewood
ADDITIONAL INFORMATION
- Type:
- Single Family
- Sq.Ft.:
- 2,086
- Status:
- Active
- Beds:
- 3
- Lot size:
- 0.12 Acres
- Year built:
- 2011
- Baths:
- 2.00
- MLS#:
- 1808923
- Subdivision:
- STILLWATER RANCH
ADDITIONAL INFORMATION
Feel welcomed at your new beautiful home in a highly desirable area of San Antonio! This one and a half story home comes with an open concept, beautiful arches and granite counter tops. The soaker tub and separate shower in the master bathroom make for a perfect combination to relax and unwind. With all the bedrooms on the first floor you can rest assured you can move across this home efficiently and comfortably. Enjoy your game room upstairs for movie night with the family or football sundays. In addition, you can escape to your quiet office nestled in the front of the house to get any work done.
- Type:
- Single Family
- Sq.Ft.:
- 2,660
- Status:
- Active
- Beds:
- 5
- Lot size:
- 0.12 Acres
- Year built:
- 2021
- Baths:
- 3.00
- MLS#:
- 1808648
- Subdivision:
- DAVIS RANCH
ADDITIONAL INFORMATION
Experience the elegance of this modern Highland Home, where every detail has been thoughtfully designed for beauty and comfort. Step onto upgraded plush carpets and bright oak wood flooring that set the stage for a truly stunning interior. Throughout the home, designer touches will captivate you-from chic chandeliers to custom bathroom mirrors, stylish backsplashes, and sophisticated accents. The kitchen is a chef's dream, complete with a floor-to-ceiling backsplash, while the dining area impresses with a soaring two-story ceiling and a striking shiplap accent wall. The family room has built-in shelving beneath the TV offering a sleek and functional design element. On the first floor, the Primary Bedroom offers privacy and luxury, accompanied by a second bedroom with a full bath, perfect for guests, an in-law suite, or a home office. With large windows throughout, natural light floods every corner of this expansive, open-concept living space, making this home as inviting as it is breathtaking.
- Type:
- Single Family
- Sq.Ft.:
- 1,487
- Status:
- Active
- Beds:
- 3
- Lot size:
- 0.14 Acres
- Year built:
- 2008
- Baths:
- 2.00
- MLS#:
- 1808669
- Subdivision:
- Hills Of Shaenfield
ADDITIONAL INFORMATION
LOCATION LOCATION LOCATION! Some things don't change in real estate, and you put this charming tree covered front and back yard ready to move in 3 bedroom 2 bath home and you have a little something for everyone. Split bedroom design allows for maximum privacy for adults and children, or multiple adults. 1-story charmer with no steps is a rare find these days, flexible floorplan that allows for two eating areas if needed, indoor oversized utility room, refrigerator already included, window coverings all in place, with generous sized bedrooms and this home is ready to be your next home. For those cooler days and nights already upon us, a spacious back yard with extended covered patio, and raised deck allow you to take advantage of the shade provided by the mature trees and awesome Magnolia tree growing into maturity, a great smelling backyard is right around the corner. The home has a newer heavy composition roof that is only 2 years old adding to the list one more thing to keep in mind and also has NEW flooring installed in Kitchen/Brkst/Entry/Utility and wet areas of bathrooms along with new paint in all these areas plus the family room. Come see today why this ideally located, recently updated and ready to move in 1-story charmer could be the one for you and your family today!
- Type:
- Single Family
- Sq.Ft.:
- 3,305
- Status:
- Active
- Beds:
- 4
- Lot size:
- 0.19 Acres
- Year built:
- 2003
- Baths:
- 3.00
- MLS#:
- 1808530
- Subdivision:
- BRAUN HOLLOW
ADDITIONAL INFORMATION
LOCATION!! In the desired area of Leon Valley and Northside schools as well as shopping and entertainment, this massive home is perfect to grow or invest into!! Open and large rooms with beautiful trees surrounding! With the above ground pool and new deck, your summer days are fulfilled.
- Type:
- Single Family
- Sq.Ft.:
- 2,200
- Status:
- Active
- Beds:
- 3
- Lot size:
- 0.09 Acres
- Year built:
- 2023
- Baths:
- 2.00
- MLS#:
- 1808161
- Subdivision:
- WILDHORSE
ADDITIONAL INFORMATION
Luxury meets modern design with this unique and defined floor plan. Located near Helotes in Far West San Antonio. This floor plan features 3 bedrooms, 2 full baths, and a half bath downstairs. Enjoy high ceilings, window walls for plenty of natural lighting, and a large backyard. Soak in the luxurious tub in the primary on-site bathroom. There is plenty of storage space and all bedrooms feature walk-in closets. Granite countertops in the kitchen, with a large kitchen island. Semi-custom-built home, book your tour today!
- Type:
- Single Family
- Sq.Ft.:
- 2,200
- Status:
- Active
- Beds:
- 3
- Lot size:
- 0.08 Acres
- Year built:
- 2024
- Baths:
- 3.00
- MLS#:
- 1808150
- Subdivision:
- WILDHORSE
ADDITIONAL INFORMATION
Luxury meets modern design with this unique and defined floor plan. Located near Helotes in Far West San Antonio. This floor plan features 3 bedrooms, 2 full baths, and a half bath downstairs. Enjoy high ceilings, window walls for plenty of natural lighting, and a large backyard. Soak in the luxurious tub in the primary on-site bathroom. There is plenty of storage space and all bedrooms feature walk-in closets. Granite countertops in the kitchen, with a large kitchen island. Semi-custom-built home, book your tour today.
- Type:
- Single Family
- Sq.Ft.:
- 2,350
- Status:
- Active
- Beds:
- 3
- Lot size:
- 0.08 Acres
- Year built:
- 2024
- Baths:
- 3.00
- MLS#:
- 1808137
- Subdivision:
- WILDHORSE
ADDITIONAL INFORMATION
Luxury meets modern design with this unique and defined floor plan. Located near Helotes in Far West San Antonio. This floor plan features 3 bedrooms, 2 full baths, and a half bath downstairs. Enjoy high ceilings, window walls for plenty of natural lighting, and a large backyard. Soak in the luxurious tub in the primary on-site bathroom. There is plenty of storage space and all bedrooms feature walk-in closets. Granite countertops in the kitchen, with a large kitchen island. Semi-custom-built home, book your tour today!
- Type:
- Single Family
- Sq.Ft.:
- 1,675
- Status:
- Active
- Beds:
- 3
- Lot size:
- 0.16 Acres
- Year built:
- 1998
- Baths:
- 2.00
- MLS#:
- 1808136
- Subdivision:
- STAGECOACH RUN NS
ADDITIONAL INFORMATION
Updated ready to move in home located in a gated/Control access subdivision. This home has 3 large bedrooms. The master bedroom features a sperate tub and shower with granite counter tops in both Bath rooms. The kitchen is large with plenty of cabinet space and granite counter tops. The home has been freshly painted and new floors installed.. This home is conveniently located between Alamo Ranch and Bandera RD/Helotes close to shopping and access to major roads. Make an Appointment with your realtor and make an appointment to view property.
- Type:
- Single Family
- Sq.Ft.:
- 1,769
- Status:
- Active
- Beds:
- 3
- Lot size:
- 0.14 Acres
- Year built:
- 2020
- Baths:
- 2.00
- MLS#:
- 1808127
- Subdivision:
- KALLISON RANCH
ADDITIONAL INFORMATION
Luxury Kitchen with Granite counters, expansive breakfast bar, and Gray Cabinets with Hardware already installed Kitchen opens to the bright living room with an Abundance of windows throughout welcoming in light and warmth to this open space Spacious master bath with double vanity, extended counter , Garden tub, and separate stand up shower. Substantial back yard with covered patio for those summer nights of entertaining or family fun. In a sought after location near Alamo ranch area, 1604, Seaworld, only 25 minutes from lackland, and in the desirable Harlan High school district. Freshly painted.
- Type:
- Single Family
- Sq.Ft.:
- 2,374
- Status:
- Active
- Beds:
- 4
- Lot size:
- 0.15 Acres
- Year built:
- 2020
- Baths:
- 3.00
- MLS#:
- 1808069
- Subdivision:
- KALLISON RANCH
ADDITIONAL INFORMATION
RARE FIND with No HOA with a pool! You don't have to walk to the pool to try and sneak in. Check out this incredible single-story home in the highly sought-after Kallison Ranch community! Offering 4 generously sized bedrooms, 3 full baths, and 2,374 square feet of refined living space; this 2020 build blends modern elegance with comfort. The open layout creates a seamless flow between the kitchen, open concept living space and gorgeous amenities this home is an entertainer's dream, With contemporary primary bath touches like walk in shower with two shower heads and double vanity. Outside the backyard boasts a gorgeous custom pool AND adjoining hot tub built in 2021 in pristine condition is ready for your summer BBQ's. This home also isn't subject to an HOA fee, which will save you thousands while still enjoying this beautifully curated community. This home won't last long, schedule a showing today!
- Type:
- Single Family
- Sq.Ft.:
- 2,215
- Status:
- Active
- Beds:
- 3
- Lot size:
- 0.14 Acres
- Year built:
- 2014
- Baths:
- 2.00
- MLS#:
- 1808233
- Subdivision:
- REMUDA RANCH
ADDITIONAL INFORMATION
Welcome to this 3 bedroom 2.5 bath home in the remuda ranch neighborhood. This home has very nice granite in the kitchen with an open floor plan Incuding bar and covered patio for entertainment. 2 car garage and a great size yard. Walking distance from the pool this is the perfect home for your family.
- Type:
- Single Family
- Sq.Ft.:
- 2,765
- Status:
- Active
- Beds:
- 4
- Lot size:
- 0.16 Acres
- Year built:
- 2024
- Baths:
- 3.00
- MLS#:
- 1807730
- Subdivision:
- STILLWATER RANCH
ADDITIONAL INFORMATION
Welcome to the incredible Inwood II plan in the master-planned community of Stillwater Ranch! You will love the extra space in this 4-bedroom, 3-bath, 2-car garage on an oversized lot! When you enter the home, you will find a formal dining room, a spacious great room with over 20-foot tall ceilings, and an open-concept floor plan that flows to the kitchen and breakfast area. The primary bedroom is located downstairs, accompanied by an additional bedroom and a full bathroom, making it an ideal setup for guests. The second level is just as impressive as the first, featuring 2 bedrooms, a full bath, a huge game room, and a media room for family leisure time. This home is situated on an oversized lot with no homes behind it! This home is a must-see and won't be on the market long - schedule your appointment to view it today!
$355,930
11652 Anselmo San Antonio, TX 78254
- Type:
- Single Family
- Sq.Ft.:
- 2,070
- Status:
- Active
- Beds:
- 4
- Lot size:
- 0.12 Acres
- Year built:
- 2024
- Baths:
- 3.00
- MLS#:
- 1807703
- Subdivision:
- DAVIS RANCH
ADDITIONAL INFORMATION
*Available November 2024!* The two-story Sandalwood features an open and inviting gathering area, including a connected classic dining room and gourmet kitchen area with an island, plus a pantry for storage. An upstairs game room offers space for relaxing quality time or an entertaining retreat when guests visit. With four bedrooms, this home is built to accommodate.
- Type:
- Single Family
- Sq.Ft.:
- 3,568
- Status:
- Active
- Beds:
- 4
- Lot size:
- 0.17 Acres
- Baths:
- 4.00
- MLS#:
- 1807548
- Subdivision:
- KALLISON RANCH
ADDITIONAL INFORMATION
Home office with French doors frame the entry with 19-foot ceiling. Formal dining room flows into the family room and kitchen. Family room hosts a wall of windows and a 19-foot ceiling. Island kitchen with built-in seating space, 5-burner gas cooktop and a corner walk-in pantry flows into the morning area. Primary bedroom with a wall of windows. Primary bathroom hosts a French door entry, dual vanities, garden tub, separate glass enclosed shower and two walk-in closets that offer private access to the utility room. Additional bedroom with walk-in closet on first level. Second level hosts secondary bedrooms, a Hollywood bathroom, game room and a media room with French doors. Covered backyard patio. Mud room just off the three-car garage.
- Type:
- Single Family
- Sq.Ft.:
- 3,206
- Status:
- Active
- Beds:
- 4
- Lot size:
- 0.22 Acres
- Baths:
- 3.00
- MLS#:
- 1807534
- Subdivision:
- KALLISON RANCH
ADDITIONAL INFORMATION
Welcoming entry framed by home office with French doors. Media room with French doors just off the extended entry. Spacious family room with a wood mantel fireplace and sliding glass door. Island kitchen with built-in seating space, 5-burner gas cooktop and a walk-in pantry. Dining area with walls of windows that offers a backyard view. Primary suite features three large windows. Primary bathroom offers dual vanities, garden tub, separate glass enclosed shower, linen closet and two walk-in closets. Secondary bedrooms with walk-in closets a full bathroom and a Hollywood bathroom complete this generous design. Extended covered backyard patio and a 6-zone sprinkler system. Utility room and mud room just off the three-car garage.

San Antonio Real Estate
The median home value in San Antonio, TX is $254,600. This is lower than the county median home value of $267,600. The national median home value is $338,100. The average price of homes sold in San Antonio, TX is $254,600. Approximately 47.86% of San Antonio homes are owned, compared to 43.64% rented, while 8.51% are vacant. San Antonio real estate listings include condos, townhomes, and single family homes for sale. Commercial properties are also available. If you see a property you’re interested in, contact a San Antonio real estate agent to arrange a tour today!
San Antonio, Texas 78254 has a population of 1,434,540. San Antonio 78254 is less family-centric than the surrounding county with 31.3% of the households containing married families with children. The county average for households married with children is 32.84%.
The median household income in San Antonio, Texas 78254 is $55,084. The median household income for the surrounding county is $62,169 compared to the national median of $69,021. The median age of people living in San Antonio 78254 is 33.9 years.
San Antonio Weather
The average high temperature in July is 94.2 degrees, with an average low temperature in January of 40.5 degrees. The average rainfall is approximately 32.8 inches per year, with 0.2 inches of snow per year.
