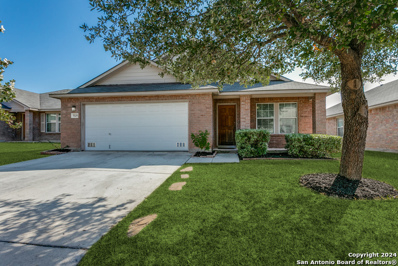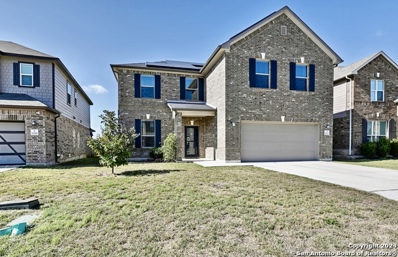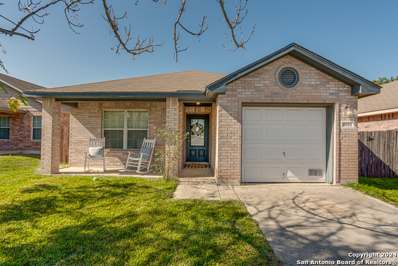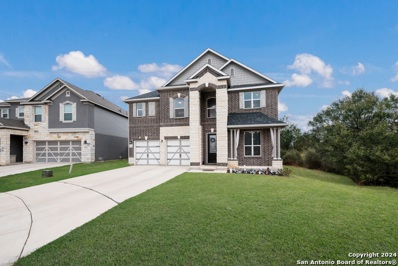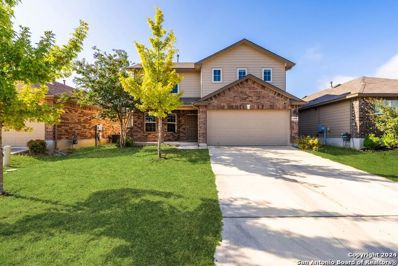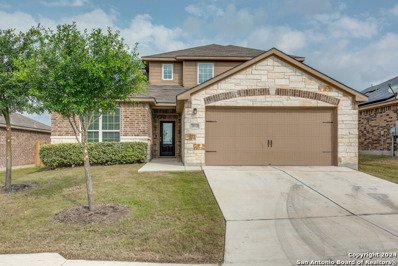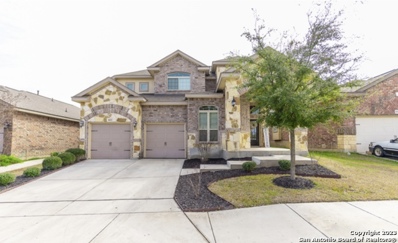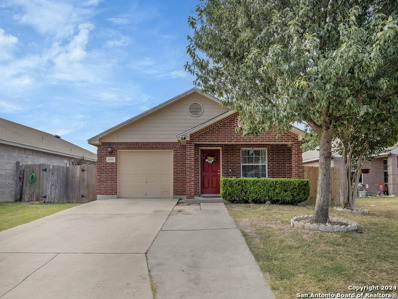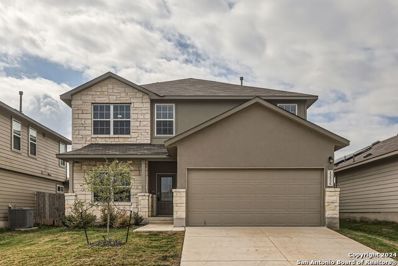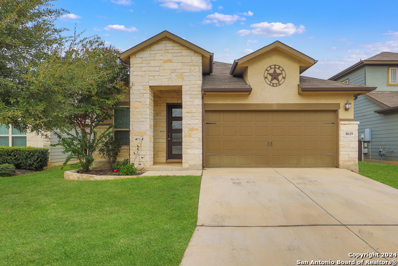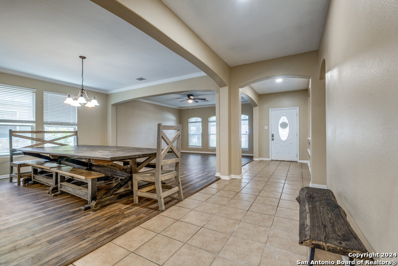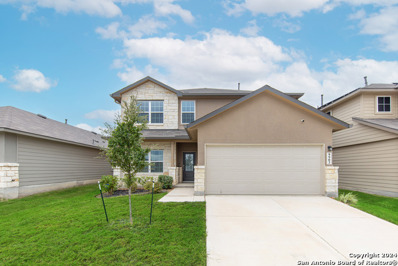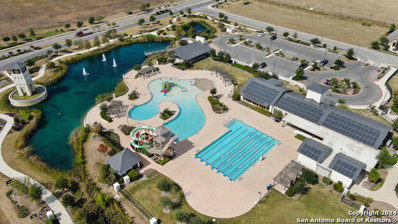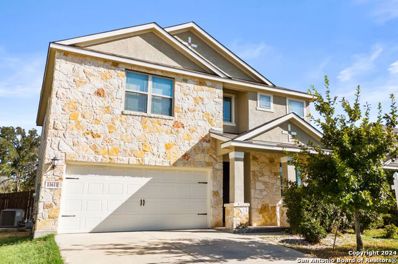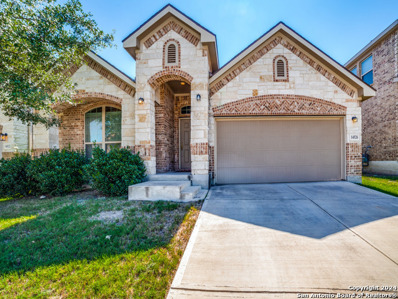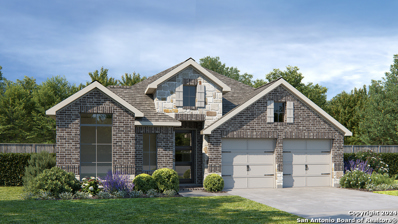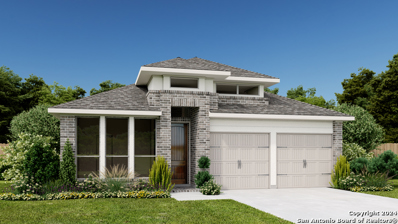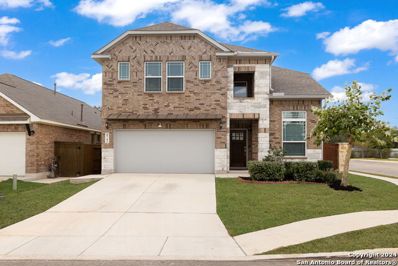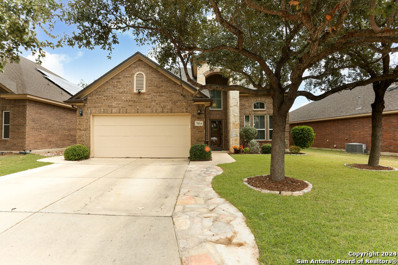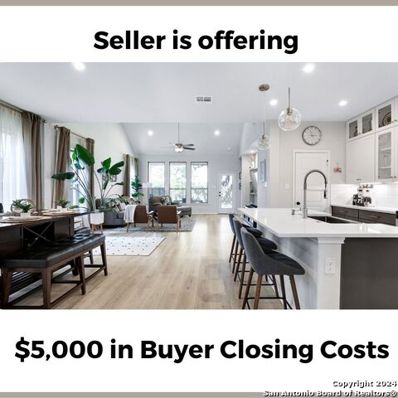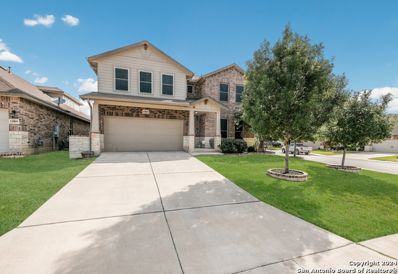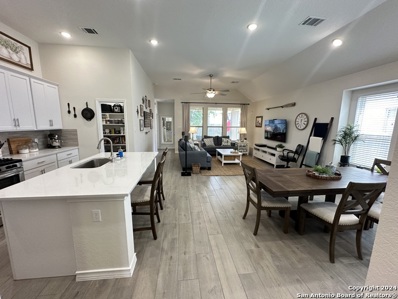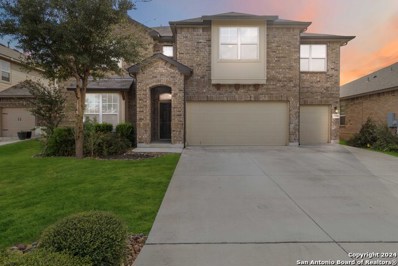San Antonio TX Homes for Sale
- Type:
- Single Family
- Sq.Ft.:
- 1,779
- Status:
- Active
- Beds:
- 3
- Lot size:
- 0.15 Acres
- Year built:
- 2005
- Baths:
- 2.00
- MLS#:
- 1823802
- Subdivision:
- HILLS OF SHAENFIELD
ADDITIONAL INFORMATION
Charming single-story home with 3 bedrooms and 2 bathrooms, located in the scenic Hills of Shaenfield. The home features a smart, open layout with two separate living areas ideal for entertaining. The kitchen offers plenty of counter space and the option to add an island, with easy access to both living spaces. The spacious primary bedroom includes a walk-in closet and an ensuite bath with a shower/tub combo and a large vanity. The two secondary bedrooms are also generously sized. Outside, you'll find a 2-car garage and a private backyard with a patio slab, a privacy fence, and beautiful mature trees. Recent updates include updated paint throughout common areas, a new roof installed in March 2023 and a refreshed HVAC system in June 2024. Situated just minutes from the Alamo Ranch Shopping Center, a variety of dining options, and Sea World, this home combines comfort and convenience in a sought-after location.
- Type:
- Single Family
- Sq.Ft.:
- 2,495
- Status:
- Active
- Beds:
- 3
- Lot size:
- 0.15 Acres
- Year built:
- 2019
- Baths:
- 3.00
- MLS#:
- 1823679
- Subdivision:
- CROSS CREEK
ADDITIONAL INFORMATION
***RELOCATION COMPANY OWNED...BRING ALL REASONABLE OFFERS...LET'S GET CREATIVE!*** Beautiful Traditional Property w/No Neighbor Directly Behind...Turn-Key Ready! 3 Sided Brick w/Siding, Covered Patio, Private & Wired Fence To Bring Nature Closer. New Neutral Carpeting Throughout with a Touch of Wood Laminate and Ceramic Tile! Multi-Function Floor-Plan...Downstairs You'll Find Two Living Areas Use As A Study/Office or Separate Dining Room...Owners Choice! For You Chefs and Gourmet Cooking Kitchen Includes Large Center Island, Built-In Ovens, Stove Top and Recessed Lighting. Upstairs Enjoy A Open Space Use As A GameRm or MediaRm...No Matter Its A PlayRm! Primary Bedroom Includes Multiple Walk-In Closets and a Full Bath Fit for a Queen and King w/Separate Walk-In Shower and Garden Tub! Secondary Bedrooms Are A Nice Size Too w/Ample Closet Space And A Additional Bathroom Down The Hallway. This Property Should Check All Your Boxes! Come See Come Buy Today.
$245,000
8903 SHAENWEST San Antonio, TX 78254
- Type:
- Single Family
- Sq.Ft.:
- 1,390
- Status:
- Active
- Beds:
- 3
- Lot size:
- 0.11 Acres
- Year built:
- 2003
- Baths:
- 2.00
- MLS#:
- 1823651
- Subdivision:
- SHAENFIELD PLACE
ADDITIONAL INFORMATION
~OPEN HOUSE 11/17 from 12 p.m- 2 p.m~Charming 3 bed, 2 bathroom home offering just under 1,400 square feet of comfortable living space! The home has fresh paint throughout and no carpet as well as new light fixtures in several rooms for an updated look! Enjoy the oversized covered deck with ample space for entertaining, perfect for outdoor gatherings or relaxing.! Recent upgrades and maintenance include, New microwave 2022, Repainted home interior 2022, HVAC serviced 2022, New water heater 2023, Deck repairs and improvements 2023. Conveniently located near Loop 1604, this home provides easy access to shopping, restaurants, schools, and more, making it a great choice for convenience and comfort!
- Type:
- Single Family
- Sq.Ft.:
- 2,755
- Status:
- Active
- Beds:
- 3
- Lot size:
- 0.15 Acres
- Year built:
- 2020
- Baths:
- 3.00
- MLS#:
- 1823541
- Subdivision:
- CROSS CREEK
ADDITIONAL INFORMATION
Looking for an ideal work-from-home functional layout OR a home with an optional den/playroom? Check out this custom built 3 bed 2.5 Bath KB Home that includes TWO offices, one downstairs at the entry way and the other in the Primary Suite that way you can have separation if working from home or even a separate family space! Located in a cul-de-sac with NO neighbors to your right or rear, giving you extra privacy. This home has an open floor concept, with a spacious loft upstairs also has a 10 year builder warranty that transfers over for peace of mind. Offers quick access to Culebra and Shaenfield rd. Walking distance to gas stations, restaurants, and Walmart.
$315,000
14106 TYLER PT San Antonio, TX 78254
Open House:
Saturday, 11/30 5:00-8:00PM
- Type:
- Single Family
- Sq.Ft.:
- 2,324
- Status:
- Active
- Beds:
- 4
- Lot size:
- 0.12 Acres
- Year built:
- 2016
- Baths:
- 3.00
- MLS#:
- 1823495
- Subdivision:
- VALLEY RANCH
ADDITIONAL INFORMATION
***OPEN HOUSE 11/30 11AM - 2PM***This beautifully maintained two-story home features 4 spacious bedrooms and 2.5 bathrooms, with the primary bedroom conveniently located on the main level. The home has been thoughtfully updated with engineered hardwood flooring, new travertine tile in the kitchen, new carpet, and fresh paint inside and out. The open floor plan is flooded with natural light, creating a bright and inviting atmosphere throughout. The kitchen boasts a large granite breakfast bar with a stunning ledgestone accent that overlooks the living room, perfect for gatherings and everyday living. Upstairs, you'll find additional bedrooms and a family room, offering plenty of space for relaxation or entertainment. Step outside to enjoy the covered patio in the backyard-ideal for outdoor living. This move-in-ready home is waiting for you to come check it out!
- Type:
- Single Family
- Sq.Ft.:
- 2,204
- Status:
- Active
- Beds:
- 4
- Lot size:
- 0.28 Acres
- Year built:
- 2019
- Baths:
- 3.00
- MLS#:
- 1823404
- Subdivision:
- TALISE DE CULEBRA
ADDITIONAL INFORMATION
Must see home , Ready to move in home...Great location...great floor plan. LOWEST PRICE IN THE AREA
- Type:
- Single Family
- Sq.Ft.:
- 3,433
- Status:
- Active
- Beds:
- 5
- Lot size:
- 0.13 Acres
- Year built:
- 2012
- Baths:
- 4.00
- MLS#:
- 1823335
- Subdivision:
- STILLWATER RANCH
ADDITIONAL INFORMATION
Beautiful five bedroom home with over 3400 square feet of living space located in the Stillwater Ranch community! Come by and tour!
- Type:
- Single Family
- Sq.Ft.:
- 1,541
- Status:
- Active
- Beds:
- 3
- Lot size:
- 0.11 Acres
- Year built:
- 2004
- Baths:
- 2.00
- MLS#:
- 1823300
- Subdivision:
- SHAENFIELD PLACE
ADDITIONAL INFORMATION
Welcome to 10726 Shaenpath, a charming ranch-style home nestled in a quiet neighborhood in San Antonio, Texas. This lovely property offers a comfortable layout featuring 3 spacious bedrooms and 2 full bathrooms, ideal for families, first-time homeowners, or anyone looking for a cozy, single-level living space. Upon entering, you're greeted by an inviting living area that flows seamlessly into the kitchen and dining spaces, creating a perfect setup for entertaining or family gatherings. The kitchen is bright and functional, with ample counter space and cabinetry, ready for home-cooked meals and casual dining. Each bedroom provides a peaceful retreat with plenty of natural light, and the two bathrooms are conveniently situated to serve all areas of the home with ease. One of the highlights of this property is the beautiful backyard, which is perfect for relaxation, gardening, or hosting outdoor get-togethers. With ample space and greenery, it offers an oasis of tranquility, ideal for enjoying San Antonio's lovely weather year-round. The attached one-car garage provides secure parking and extra storage space, adding to the home's functionality and convenience. Located in a desirable part of San Antonio, 10726 Shaenpath offers easy access to nearby shopping centers, schools, and parks, providing both comfort and convenience. This home combines charm and practicality, making it a perfect choice for anyone looking for a delightful, well-maintained property in a welcoming neighborhood. Don't miss the opportunity to make this charming ranch-style home your own. Discounted rate options and no lender fee future refinancing may be available for qualified buyers of this home.
- Type:
- Single Family
- Sq.Ft.:
- 2,680
- Status:
- Active
- Beds:
- 5
- Lot size:
- 0.12 Acres
- Year built:
- 2022
- Baths:
- 4.00
- MLS#:
- 1823264
- Subdivision:
- KALLISON RANCH
ADDITIONAL INFORMATION
BEAUTIFUL 5 BEDROOM HOME IN KALLISON RANCH AREA! NICE HOMESITE, MASTER SUITE DOWNSTAIRS WITH LARGE WALK IN CLOSET/ COVERED PATIO / FAMILY FRIENDLY/ LOTS OF ACTIVITIES/ NORTHSIDE SCHOOLS/ TWO CAR GARAGE/ GREAT INVESTMENT OPPORTUNITY IN FAST GROWING AREA!
- Type:
- Single Family
- Sq.Ft.:
- 1,659
- Status:
- Active
- Beds:
- 3
- Lot size:
- 0.12 Acres
- Year built:
- 2018
- Baths:
- 2.00
- MLS#:
- 1823152
- Subdivision:
- TRIBUTE RANCH
ADDITIONAL INFORMATION
Bring your clients to this immaculately maintained home. Upon entering it features high ceilings and open floor that boasts plenty of natural sunlight throughout. Truly turnkey ready, it includes a formal dining room or flex space, a pocket office, a family room, two bedrooms, and a master suite. The yard is fully equipped with a sprinkler system and the backyard backs to a greenbelt for added privacy. Enjoy top retail, dining, outdoor adventures and entertainment options, all located just minutes away from Tribute Farms.
$458,800
47 Ferris Crk San Antonio, TX 78254
- Type:
- Single Family
- Sq.Ft.:
- 3,840
- Status:
- Active
- Beds:
- 5
- Lot size:
- 0.18 Acres
- Year built:
- 2002
- Baths:
- 3.00
- MLS#:
- 1822926
- Subdivision:
- Finesilver
ADDITIONAL INFORMATION
Explore this magnificent two-story, updated 5-bedroom/3-bathroom home in the coveted gated community of FINESILVER. Envision hosting your friends in this expansive residence, boasting an open kitchen concept that would delight any chef. It features an extensive wrap-around breakfast bar, granite countertops, and stylish backsplash. The downstairs bedroom is ideal as a guest suite, with an adjacent full bathroom. The home has received numerous updates, including fresh interior paint, new carpets, among others. The generous backyard provides an ideal setting for gatherings. Moreover, there's a community pool within walking distance for family enjoyment. The water heaters were updated in 2019 and 2021, and the air conditioning unit in 2018. The sellers are extending a $1,200 concession for re-sodding the backyard. This residence offers boundless potential to become your personalized retreat. Arrange your visit today.
- Type:
- Single Family
- Sq.Ft.:
- 1,493
- Status:
- Active
- Beds:
- 3
- Lot size:
- 0.18 Acres
- Year built:
- 1978
- Baths:
- 2.00
- MLS#:
- 1822902
- Subdivision:
- BRAUN STATION
ADDITIONAL INFORMATION
Discover the charm of 8837 Brigadoon, a stunning residence located in the heart of San Antonio, TX 78254. This beautifully maintained home offers a spacious and open floor plan, featuring 3 bedrooms and 2 bathrooms. The welcoming entryway leads to a bright living area perfect for entertaining. The modern kitchen boasts granite countertops, stainless steel appliances, and ample cabinet space. Retreat to the master suite with an ensuite bathroom complete with a single vanity. Enjoy outdoor living in the expan
- Type:
- Single Family
- Sq.Ft.:
- 2,680
- Status:
- Active
- Beds:
- 5
- Lot size:
- 0.12 Acres
- Year built:
- 2022
- Baths:
- 4.00
- MLS#:
- 1822888
- Subdivision:
- VALLEY RANCH - BEXAR COUNTY
ADDITIONAL INFORMATION
Welcome to 9903 Kalm Brome, a spacious and upgraded home located in the desirable Valley Ranch subdivision. This beautiful residence offers 5 bedrooms and 3.5 bathrooms, featuring an open floor plan with a downstairs primary suite that includes a luxurious bathroom with a separate shower and garden tub. The kitchen is equipped with modern white cabinets, dark fixtures, gas cooking, and sleek granite countertops, creating an ideal space for cooking and entertaining. Additional highlights include a dining room, game room, laminate flooring, and upgrades such as 6-inch gutters, a water softener, and a fully finished garage with epoxy floors, insulated doors, and ample storage shelving. The home also comes with a washer and dryer. Enjoy access to incredible community amenities, including a water park with a lazy river, tennis, basketball and volleyball courts, a clubhouse, and a fishing pier. Ideally located near Alamo Ranch and La Cantera shopping and dining, as well as SeaWorld, Six Flags, and Government Canyon State Park. An assumable loan is also available, making this home an exceptional opportunity.
Open House:
Sunday, 12/1 6:00-9:00PM
- Type:
- Single Family
- Sq.Ft.:
- 2,537
- Status:
- Active
- Beds:
- 5
- Lot size:
- 0.12 Acres
- Year built:
- 2016
- Baths:
- 3.00
- MLS#:
- 1822819
- Subdivision:
- VALLEY RANCH - BEXAR COUNTY
ADDITIONAL INFORMATION
Don't wait to build your home when you can move in before the holidays with this beautiful 2-story home in NW San Antonio, Valley Ranch, with award-winning community amenities for your year-round pleasure! Enjoy savings with NO CITY TAXES and remainder of 10-year limited builder warranty from DR Horton. A generous home designed for living with 2 living areas, separate dining room and 5 spacious bedrooms. Your primary bedroom is on 1st level with full bath & walk-in closet. Expansive backyard was freshly sodded with accent walkways from back to front and covered patio for Texas barbecues! Conveniently located to shopping and dining. NISD schools with .50 mile walking distance to Kallison Elementary in the community. This home can be yours today!
- Type:
- Single Family
- Sq.Ft.:
- 2,141
- Status:
- Active
- Beds:
- 3
- Lot size:
- 0.12 Acres
- Year built:
- 2018
- Baths:
- 3.00
- MLS#:
- 1822864
- Subdivision:
- TRIBUTE RANCH
ADDITIONAL INFORMATION
Welcome to 11611 Straight Tribute, a stunning two-story residence in the sought-after Tribute Ranch community. This home features three spacious bedrooms, two and a half bathrooms, and an inviting open floor plan perfect for relaxation and entertaining. The home includes a versatile flex space, ideal for a home office, gym, or creative studio. Enjoy the serene greenbelt views from your backyard, creating a peaceful retreat right at home. The Tribute Ranch community offers a neighborhood playground and scenic surroundings, making this property a standout choice for those seeking both comfort and style.
- Type:
- Single Family
- Sq.Ft.:
- 2,211
- Status:
- Active
- Beds:
- 4
- Lot size:
- 0.14 Acres
- Year built:
- 2016
- Baths:
- 3.00
- MLS#:
- 1822859
- Subdivision:
- KALLISON RANCH
ADDITIONAL INFORMATION
Seller will pay $5,000 towards buyers rate buydown or closing cost*Perfect single story*This 4 bedroom 3 bath features 2200 Square Feet*Open Floor plan ,high ceilings, large kitchen with granite counter tops and stainless steel appliances*Other features include full sprinkler system front & back, water softener and granite counter tops in the primary bath. Formal Dining room could easily be an office or a playroom.HVAC was replaced in 2024.
- Type:
- Single Family
- Sq.Ft.:
- 2,663
- Status:
- Active
- Beds:
- 4
- Lot size:
- 0.16 Acres
- Baths:
- 3.00
- MLS#:
- 1822826
- Subdivision:
- KALLISON RANCH
ADDITIONAL INFORMATION
Welcoming porch extends to entry with home office at entry. Open family room with 12-foot ceiling and a large wall of windows. Dining area offers generous natural lighting with wall of windows. Island kitchen with built-in seating space and a corner walk-in pantry. Private primary suite features bedroom, double door entry to primary bathroom, dual vanities, garden tub, separate glass enclosed shower and two walk-in closets. Secondary bedrooms with walk-in closets, a utility room and a Hollywood bathroom completes this spacious design. Extended covered backyard patio and 5-zone sprinkler system. Mud room just off the three-car garage.
- Type:
- Single Family
- Sq.Ft.:
- 2,169
- Status:
- Active
- Beds:
- 4
- Lot size:
- 0.13 Acres
- Baths:
- 3.00
- MLS#:
- 1822813
- Subdivision:
- KALLISON RANCH
ADDITIONAL INFORMATION
Extended entry with 12-foot ceiling leads to open kitchen, dining area and family room with 10-foot ceilings throughout. Kitchen features center island with built-in seating. Family room features wall of windows. Primary suite with 10-foot ceiling and wall of windows. Dual vanities, garden tub, separate glass-enclosed shower and large walk-in closet in primary bath. A guest suite with private bath adds to this four-bedroom home. Covered backyard patio and 5-zone sprinkler system. Mud room off two-car garage.
- Type:
- Single Family
- Sq.Ft.:
- 2,574
- Status:
- Active
- Beds:
- 4
- Lot size:
- 0.13 Acres
- Year built:
- 2020
- Baths:
- 3.00
- MLS#:
- 1822798
- Subdivision:
- Stillwater Ranch
ADDITIONAL INFORMATION
Welcome to this exquisite four-bedroom, three-bath home, perfectly situated on a corner lot in the desirable Stillwater Ranch. Upon entering, you are greeted by a stylish study that opens into a magnificent living room, featuring soaring two-story ceilings and large windows that provide an abundance of natural light. The gourmet kitchen is a true chef's delight, showcasing an oversized island, stunning granite countertops, and elegant gray 42-inch cabinetry paired with a chic vertical subway tile backsplash. Enjoy the convenience of gas cooking, along with an adjacent eat-in area perfect for casual dining. The spacious primary bedroom offers a luxurious en-suite bathroom with an oversized walk-in shower, separate vanities, and a generous walk-in closet that conveniently connects to the laundry room. For added versatility, a mother-in-law suite is located on the main floor, providing privacy and comfort. Upstairs, you'll find two generously sized bedrooms with a well-appointed Jack and Jill bathroom, as well as a loft area that overlooks the breathtaking living room and features a striking rod iron staircase. Step outside to enjoy your outdoor oasis, featuring a covered patio, extended slab, and a gas connection for grilling perfect for entertaining, along with a lush green space and no backyard neighbors for added privacy. The location offers easy access to major highways, shopping, and Lackland Air Force Base. The Stillwater Ranch community enhances your lifestyle with access to the community park, playground, sports court, barbecue grills, jogging trails and two refreshing swimming pools. This exceptional home is the perfect blend of luxury and convenience-don't miss your opportunity to make it yours!
$385,000
7814 Clayton San Antonio, TX 78254
- Type:
- Single Family
- Sq.Ft.:
- 2,573
- Status:
- Active
- Beds:
- 5
- Lot size:
- 0.13 Acres
- Year built:
- 2010
- Baths:
- 4.00
- MLS#:
- 1822547
- Subdivision:
- STILLWATER RANCH
ADDITIONAL INFORMATION
Discover this remarkable 5-bedroom, 3.5-bath home with an inviting stone and brick exterior, blending style and functionality in every detail. Step into a spacious, open floor plan enhanced by high ceilings, arched doorways, and recessed lighting. Easy-care ceramic tile flooring graces the family room, which flows seamlessly into the beautifully updated kitchen, granite countertops, stainless steel appliances, gas cooking, under-cabinet lighting, and a stylish new tiled backsplash. Recent updates also include a new water softener, fresh paint, and a modernized dining room floor, electric fireplace, adding to the home's charm and convenience. The downstairs primary suite offers a serene retreat with dual vanities, a separate tub and shower, and a generous walk-in closet. Upstairs, a beautiful wrought iron staircase leads to a large game room and four additional bedrooms, perfect for family or guests. Enjoy outdoor living on the extended covered patio with ceiling fans, ideal for relaxing and entertaining while overlooking a private, fenced yard. Practical enhancements, like gutters, extended driveway, a new pantry setup, cabinets in the laundry room, and a 2-car garage with additional flatwork on both sides of the house, make this home as functional as it is beautiful. Situated in a vibrant community, residents have access to fantastic amenities, including two pools, a splash pad, fitness center, sports courts, and scenic walking trails. Conveniently located near Lackland Air Force Base, Alamo Ranch shopping, and Loop 1604, this home combines comfort, style, and accessibility. Schedule a same-day showing to experience everything this property has to offer!
- Type:
- Single Family
- Sq.Ft.:
- 2,584
- Status:
- Active
- Beds:
- 4
- Lot size:
- 0.12 Acres
- Year built:
- 2021
- Baths:
- 3.00
- MLS#:
- 1822650
- Subdivision:
- STILLWATER RANCH
ADDITIONAL INFORMATION
SELLER OFFERING $5,000 IN CONCESSIONS! Prepare to fall in LOVE! Light, bright open floor plan with SOARING ceilings features white oak laminate plank flooring! The island kitchen is built to live around! Floor to ceiling cabinetry, a breakfast bar, granite counters, HUGE walk-in pantry, stainless steel appliances including GAS cooking, built in microwave, dishwasher & the refrigerator STAYS! The spacious living area opens to an AMAZING private backyard (on a greenbelt) with a majestic oak, full sprinkler system and covered patio overlooking it all! The downstairs primary suite has an XL walk-in shower with (what can only be described as) "cool" vertically tiled walls & a bench! Add dual vanities and a large walk-in closet and you have the perfect primary! That was downstairs...now, let's talk about upstairs. There is an open game room with plenty of room to play, THREE large secondary bedrooms with TONS of closet space, attic access at TWO places and a bathroom with linen storage! Stillwater Ranch has some of the best neighborhood amenities in San Antonio! TWO pools, MILES of trails, a fitness center, TWO parks/playgrounds AND tennis/sports courts! Near schools, shopping, USAA, military bases and so much more! Definitely a MUST SEE! Come and fall in LOVE!
- Type:
- Single Family
- Sq.Ft.:
- 3,886
- Status:
- Active
- Beds:
- 5
- Lot size:
- 0.18 Acres
- Year built:
- 2017
- Baths:
- 4.00
- MLS#:
- 1822590
- Subdivision:
- VALLEY RANCH
ADDITIONAL INFORMATION
Come see this beautiful 2-story, 3886sqft, 5 bedoom, 3.5 bathroom home located in Valley Ranch. Recent updates include a HUGE walk-in shower with stack stone surround, upgraded appliances, custom cabinetry, and new countertops! Sitting on a corner lot with a brick/stone elevation this home oozes curb appeal. Custom masonry work to match the home surrounds the trees and landscaping. The kitchen features a large island with farm style sink and gas cooking. The family room sits just off the kitchen and features 3 large windows allowing for plenty of natural light. The downstairs features primarily a nice luxury vinyl plank. The primary bathroom is where it's at featuring an enormous walk-in shower fully customized with a double vanity and custom mirrors. 4 additional bedrooms a large gameroom/loft, and a media room finish out the property giving you all the space you could need. The carpet has been upgraded througout. The backyard features a large covered patio and extended deck. This community features so many amenities including a fishing pond, recreational pool with water slides and a lap pool.
- Type:
- Single Family
- Sq.Ft.:
- 1,945
- Status:
- Active
- Beds:
- 4
- Lot size:
- 0.12 Acres
- Year built:
- 2021
- Baths:
- 3.00
- MLS#:
- 1822544
- Subdivision:
- DAVIS RANCH
ADDITIONAL INFORMATION
Assumable Loan with a 3.8 interest rate for qualified buyers!! You're going to love this fantastic floor plan. Beautiful Single story home in Davis Ranch! 4 bedrooms, 3 full bathrooms. Home shows better than new! Wood grain tile throughout living areas, white kitchen cabinets with hardware, upgraded quartz countertops, Bay Windows in Master bedroom, Tub and Separate shower in master bathroom, water softener, extended patio with mature trees in backyard. Wonderful neighborhood with community pool, parks, elementary and middle school are at the entrance of the community. Close proximity to local shopping and restaurants as well as hospitals and military bases.
- Type:
- Single Family
- Sq.Ft.:
- 3,094
- Status:
- Active
- Beds:
- 4
- Lot size:
- 0.17 Acres
- Baths:
- 4.00
- MLS#:
- 1822532
- Subdivision:
- KALLISON RANCH
ADDITIONAL INFORMATION
Welcoming entry framed by home office with French doors. Extended entry flows past a media room with French door entry. Open family room with a wood mantel fireplace and wall of windows flows into the dining area. Island kitchen features a corner walk-in pantry, 5-burner gas cooktop and extends to the morning area. Secluded primary suite with wall of windows. Primary bathroom offers a French door entry with dual vanities, freestanding tub, separate glass enclosed shower, a linen closet and two walk-in closets. Secondary bedrooms with walk-in closets. Two full bathrooms and a half bathroom complete this design. Covered backyard patio and 6-zone sprinkler system. Utility room and mud room just off the three-car garage.
- Type:
- Single Family
- Sq.Ft.:
- 4,394
- Status:
- Active
- Beds:
- 6
- Lot size:
- 0.17 Acres
- Year built:
- 2018
- Baths:
- 4.00
- MLS#:
- 1820155
- Subdivision:
- VALLEY RANCH
ADDITIONAL INFORMATION
Welcome to your dream home! This stunning two-story residence spans over 4,300 square feet and features 6 spacious bedrooms and 3.5 luxurious baths, offering ample room for everyone to thrive. The versatile floor plan includes a sophisticated office or formal dining room and not one, but two expansive family rooms, perfect for both relaxation and entertainment. A dedicated media/theatre room awaits your movie nights! Culinary enthusiasts will fall in love with the chef's kitchen, boasting an abundance of cabinetry, sleek granite countertops, and top-of-the-line stainless steel appliances, including gas cooking-ideal for whipping up gourmet meals. The open-concept kitchen and dining area create the perfect atmosphere for entertaining. Retreat to the tranquil primary bedroom on the main level, designed to accommodate all your bedroom furniture with ease, and don't miss the enormous walk-in closet that promises to satisfy all your storage needs. Upstairs, you'll find a sprawling loft area, generously sized secondary bedrooms, and the media room-perfect for fun or quiet evenings. Step outside to the covered back patio, an inviting space for outdoor gatherings and summer barbecues. Additional highlights include a sprinkler system and plumbing for a water softener. Located within walking distance of the elementary school and just moments away from major shopping, dining, and entertainment venues, this home is ideally situated. Plus, enjoy an absolutely amazing community amenity center featuring a resort-style pool complex, clubhouse, tennis courts, fishing pier, jogging trails, and so much more! Don't miss your chance to experience this incredible lifestyle!

San Antonio Real Estate
The median home value in San Antonio, TX is $254,600. This is lower than the county median home value of $267,600. The national median home value is $338,100. The average price of homes sold in San Antonio, TX is $254,600. Approximately 47.86% of San Antonio homes are owned, compared to 43.64% rented, while 8.51% are vacant. San Antonio real estate listings include condos, townhomes, and single family homes for sale. Commercial properties are also available. If you see a property you’re interested in, contact a San Antonio real estate agent to arrange a tour today!
San Antonio, Texas 78254 has a population of 1,434,540. San Antonio 78254 is less family-centric than the surrounding county with 31.3% of the households containing married families with children. The county average for households married with children is 32.84%.
The median household income in San Antonio, Texas 78254 is $55,084. The median household income for the surrounding county is $62,169 compared to the national median of $69,021. The median age of people living in San Antonio 78254 is 33.9 years.
San Antonio Weather
The average high temperature in July is 94.2 degrees, with an average low temperature in January of 40.5 degrees. The average rainfall is approximately 32.8 inches per year, with 0.2 inches of snow per year.
