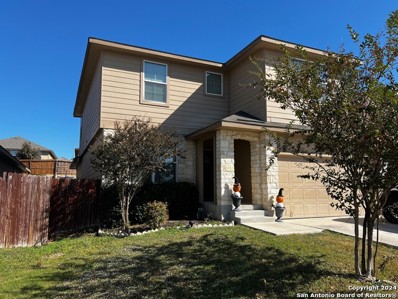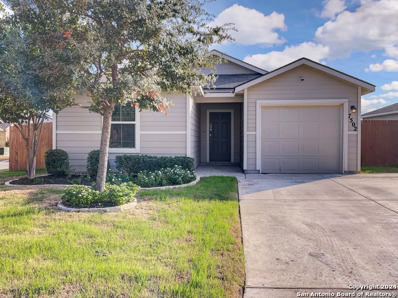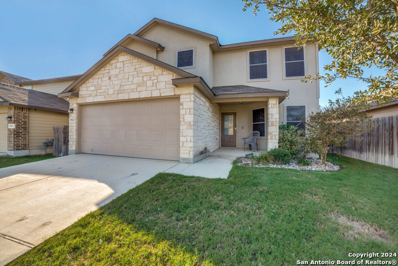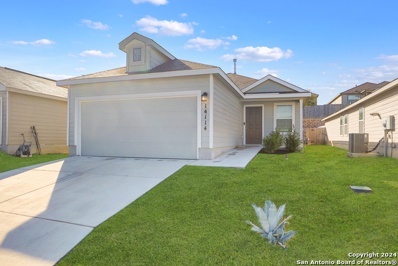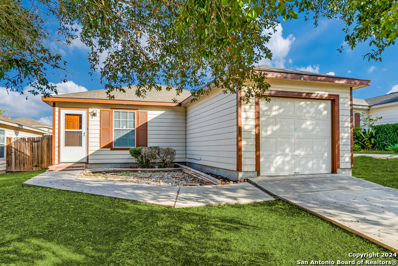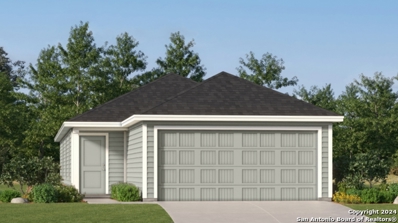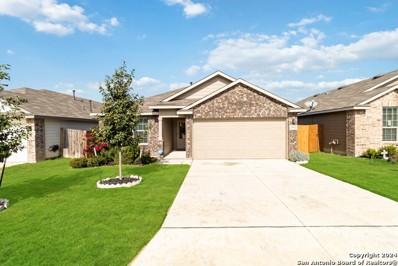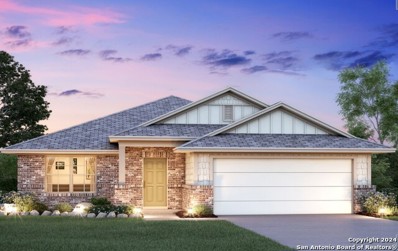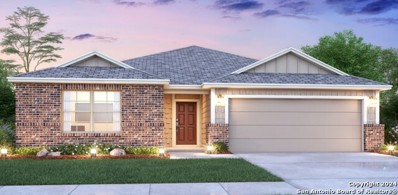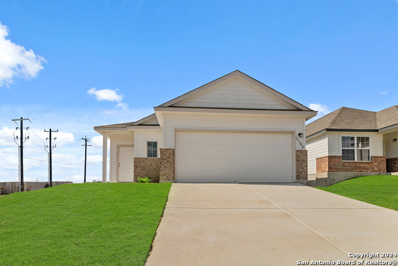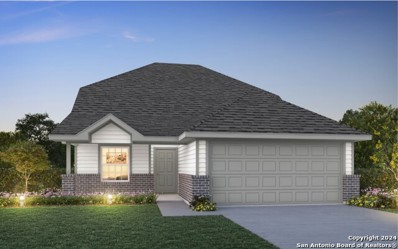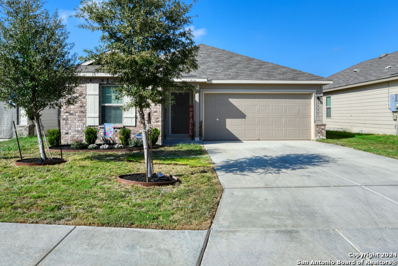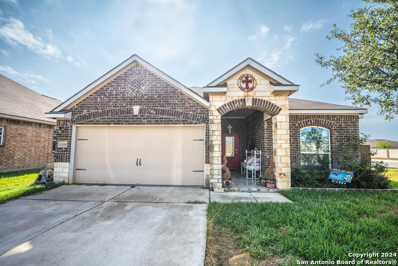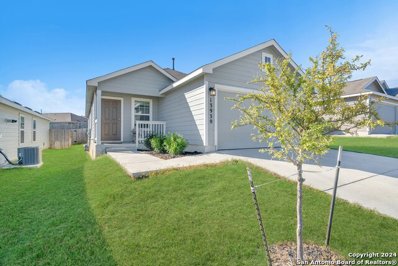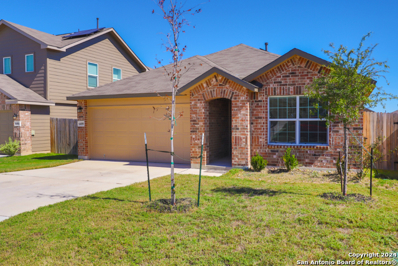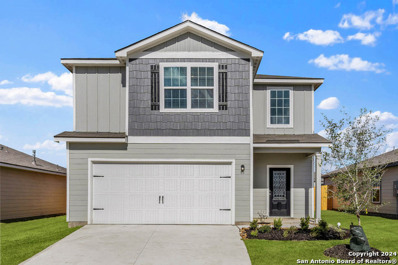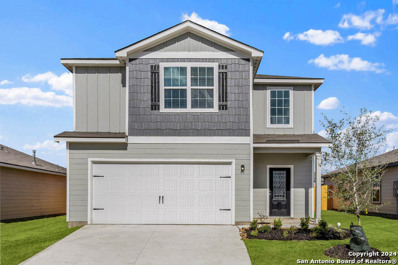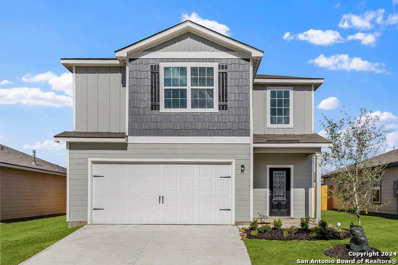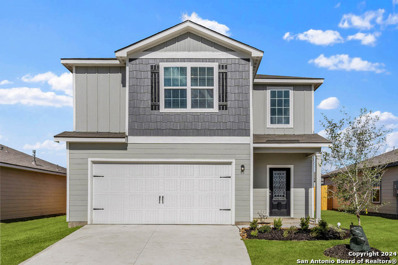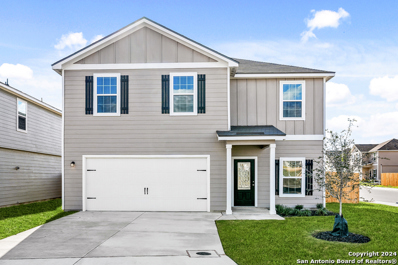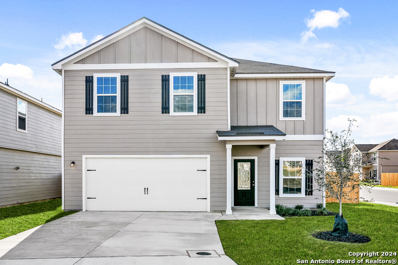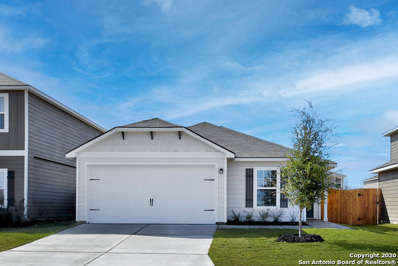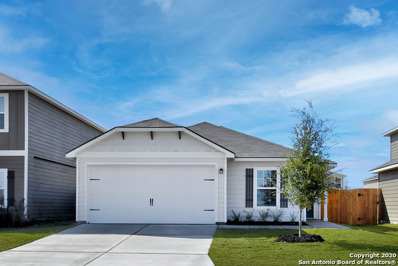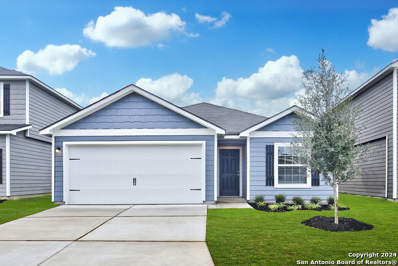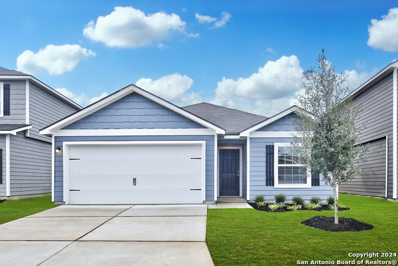San Antonio TX Homes for Sale
- Type:
- Single Family
- Sq.Ft.:
- 2,514
- Status:
- NEW LISTING
- Beds:
- 5
- Lot size:
- 0.13 Acres
- Year built:
- 2016
- Baths:
- 3.00
- MLS#:
- 1826093
- Subdivision:
- SOLANA RIDGE
ADDITIONAL INFORMATION
Open House:
Thursday, 11/28 2:00-1:00AM
- Type:
- Single Family
- Sq.Ft.:
- 1,305
- Status:
- NEW LISTING
- Beds:
- 3
- Lot size:
- 0.14 Acres
- Year built:
- 2020
- Baths:
- 2.00
- MLS#:
- 1826000
- Subdivision:
- SOLANA RIDGE
ADDITIONAL INFORMATION
Welcome to this charming property, where elegance meets comfort. The home features a neutral color paint scheme throughout, creating a calm and serene atmosphere. The kitchen boasts a convenient island and brand new appliances for all your culinary needs. The primary bedroom is a sanctuary, complete with a spacious walk-in closet, perfect for your wardrobe needs. Outside, a fenced-in backyard offers privacy and space for outdoor enjoyment. This property offers a unique combination of style and practicality, making it a must-see. This home has been virtually staged to illustrate its potential.
- Type:
- Single Family
- Sq.Ft.:
- 2,329
- Status:
- NEW LISTING
- Beds:
- 4
- Lot size:
- 0.14 Acres
- Year built:
- 2019
- Baths:
- 3.00
- MLS#:
- 1825861
- Subdivision:
- WHISPER FALLS
ADDITIONAL INFORMATION
This immaculate two-story home built by DR Horton in the desirable Whisper Falls Community offers yellow topped mortar stone and stucco. Walk through the front door to be welcomed by a cozy foyer that leads into an open-floor plan with views of the living area, dining space, perfect for entertaining family and guest. The HEART of this home, the kitchen offers 42" cabinetry, granite countertops, and a walk-in pantry. Adjoining is the immense living room with windows along the back wall that allow for natural light to spill in and offers clear views of the spacious backyard. There are tasteful features throughout the home such as impeccable luxury vinyl plank flooring, fresh interior paint. Primary bedroom is located on the main floor. This home is complete with three additional cozy bedrooms. A state-of-the-art water filtration and softener system conveys with property. Enjoy the resort style amenities this community has to offer. Welcome home. Conveniently located minutes from a new HEB, shopping and dining, Lackland AFB. Quick and easy access to Hwy 90, Loop 1604, and TX-211.
- Type:
- Single Family
- Sq.Ft.:
- 1,450
- Status:
- NEW LISTING
- Beds:
- 3
- Lot size:
- 0.11 Acres
- Year built:
- 2021
- Baths:
- 2.00
- MLS#:
- 1825841
- Subdivision:
- Silos Unit #1
ADDITIONAL INFORMATION
This better than new 3 bedroom, 2 bathroom home built in 2021 with ceiling fans, water softener, updated kitchen faucet, and has all new carpets and fresh paint. Silos Community offers a pool, playground, 24hr gym, event room and more all within walking distance. Silos also has a brand new Elementary school "Silos Elementary" which is part of Medina Valley ISD.
- Type:
- Single Family
- Sq.Ft.:
- 851
- Status:
- NEW LISTING
- Beds:
- 2
- Lot size:
- 0.1 Acres
- Year built:
- 2008
- Baths:
- 1.00
- MLS#:
- 1825760
- Subdivision:
- Canyon Crossing
ADDITIONAL INFORMATION
This cozy 2-bedroom, 1-bath home offers a great opportunity for comfortable living in the desirable Southwest ISD. Featuring a spacious living area filled with natural light, a functional kitchen with ample storage, and two well-sized bedrooms, this home is perfect for first-time buyers or anyone seeking a low-maintenance property. Enjoy additional space with an enclosed garage bonus area, ideal for a home office, gym, or extra storage. The property also includes a storage shed in the backyard, providing even more room for tools, equipment, or outdoor gear. Conveniently located near schools, parks, and shopping, this home offers both comfort and practicality.
- Type:
- Single Family
- Sq.Ft.:
- 1,483
- Status:
- NEW LISTING
- Beds:
- 4
- Lot size:
- 0.11 Acres
- Year built:
- 2024
- Baths:
- 2.00
- MLS#:
- 1825502
- Subdivision:
- Crescent Hills
ADDITIONAL INFORMATION
The Hoffman - This single-level home showcases a spacious open floorplan shared between the kitchen, dining area and family room for easy entertaining. An owner's suite enjoys a private location at the front of the home, complemented by an en-suite bathroom and walk-in closet. There are three secondary bedrooms just off the main living areas. Prices and features may vary and are subject to change. Photos are for illustrative purposes only. COE Jan 2025
- Type:
- Single Family
- Sq.Ft.:
- 1,442
- Status:
- NEW LISTING
- Beds:
- 3
- Lot size:
- 0.12 Acres
- Year built:
- 2022
- Baths:
- 2.00
- MLS#:
- 1825000
- Subdivision:
- WHISPER FALLS
ADDITIONAL INFORMATION
Welcome to this stunning D.R. Horton-built home located in Whisper Falls Built in 2022! *MINUTES from LACKLAND AFB* A single-story, three-bedroom, two-bath gem offers modern living with comfort and convenience. Just One Owner this home has been meticulously maintained and is ready for its next chapter. Inside you will find an open layout which includes a separate dining area, leading to an open kitchen. The kitchen has beautiful cabinetry,granite Counter-Tops, gas cooking range, and a spacious island that overlooks the inviting living room. Perfect for entertaining or everyday living. All three bedrooms in this home offer generous space and ample closet storage, ensuring comfort and functionality for every occupant. The primary bedroom is a true retreat, featuring an exceptionally large layout with a luxurious en-suite bathroom. Enjoy dual vanities, a separate walk-in shower, and a relaxing Large Tub, perfect for unwinding at the end of the day. The spacious walk-in closet provides plenty of storage for both his and her needs, making organization a breeze. Additional features include a water softener (owned and included with the home), SOLAR PANELS, Updated Security system & Thermostat and access to the neighborhood's resort-style amenity! Don't miss the opportunity to make this move-in-ready property your next adventure!
- Type:
- Single Family
- Sq.Ft.:
- 1,697
- Status:
- NEW LISTING
- Beds:
- 3
- Lot size:
- 0.16 Acres
- Year built:
- 2024
- Baths:
- 2.00
- MLS#:
- 1824839
- Subdivision:
- CINCO LAKES
ADDITIONAL INFORMATION
****ESTIMATED DATE OF COMPLETION MARCH 2025***** SUBJECT TO CHANGE. Welcome to your future home at 7910 Coffee Mill, San Antonio, TX 78252! This newly constructed 1-story house by M/I Homes offers a perfect blend of modern design and comfort, featuring 3 bedrooms and 2 bathrooms. As you step inside, you'll immediately notice the open floor plan that seamlessly connects the living spaces, creating a warm and inviting atmosphere throughout. The well-appointed kitchen is a culinary delight, boasting sleek countertops, ample storage space, and modern appliances that cater to all your cooking needs. Escape to the spacious master bedroom, complete with an en-suite bathroom for added privacy and convenience. The two additional bedrooms are versatile, offering plenty of space for a growing family, guests, or a home office. Enjoy the sunny Texas weather on the charming covered patio, perfect for relaxing with a cup of coffee in the morning or hosting outdoor gatherings with friends and family. With 2 parking spaces available, you'll have plenty of room for your vehicles and guest parking. This home is ideally located in a community that offers a peaceful residential setting while still being within easy reach of urban conveniences. Whether you're looking to explore the vibrant city life or enjoy the tranquility of the suburbs, this property provides the best of both worlds.
- Type:
- Single Family
- Sq.Ft.:
- 1,821
- Status:
- NEW LISTING
- Beds:
- 4
- Lot size:
- 0.16 Acres
- Year built:
- 2024
- Baths:
- 2.00
- MLS#:
- 1824851
- Subdivision:
- CINCO LAKES
ADDITIONAL INFORMATION
****ESTIMATED DATE OF COMPLETION MARCH 2025***** SUBJECT TO CHANGE. Welcome to this beautiful new construction home located at 8106 Champion Creek in San Antonio, TX. This 1-story house, built by M/I Homes, offers a modern and inviting living space perfect for a diverse range of buyers. Upon entering, you are greeted by an open floor plan that seamlessly connects the kitchen, dining area, and living space. The kitchen is a focal point of the home, boasting contemporary design and quality finishes. With ample cabinet storage, sleek countertops, and modern appliances, this kitchen is sure to delight any aspiring chef or culinary enthusiast. The house features 4 bedrooms and 2 bathrooms, providing plenty of space for comfortable living. The bedrooms are well-appointed, offering a peaceful retreat after a long day. The bathrooms are elegantly designed with modern fixtures and finishes, creating a spa-like atmosphere. Outside, you will find a covered patio where you can relax and enjoy the Texas weather year-round. The property also includes a 2-car garage, providing convenient parking for your vehicles. With a total size of 1821 sqft, this home offers a perfect balance of space and functionality. Whether you are looking for a cozy family home or a stylish retreat, this property has something to offer for everyone. The location of this property provides easy access to nearby amenities, shopping centers, restaurants, and entertainment options, ensuring convenience and a vibrant lifestyle for its residents.
$289,990
13902 Pinkston San Antonio, TX 78252
- Type:
- Single Family
- Sq.Ft.:
- 1,500
- Status:
- NEW LISTING
- Beds:
- 3
- Lot size:
- 7,201 Acres
- Year built:
- 2024
- Baths:
- 2.00
- MLS#:
- 1824782
- Subdivision:
- Cinco Lakes
ADDITIONAL INFORMATION
Love where you live in Cinco Lakes in San Antonio, TX! Conveniently located off Loop 1604 and Highway 90, Cinco Lakes makes commuting to Randolph Air Force Base or Downtown San Antonio a breeze! The Avery floor plan is a charming 1-story home with 3 bedrooms, 2 bathrooms, and a 2-car garage. The gourmet kitchen is sure to please with 42-inch cabinets, granite countertops, and stainless-steel appliances! Retreat to the secluded Owner's Suite featuring double sinks, a separate tub and shower, and a walk-in closet! Enjoy the great outdoors with a sprinkler system, covered patio, and a corner lot! Don't miss your opportunity to call Cinco Lakes home, schedule a visit today!
- Type:
- Single Family
- Sq.Ft.:
- 2,356
- Status:
- NEW LISTING
- Beds:
- 4
- Lot size:
- 0.1 Acres
- Year built:
- 2024
- Baths:
- 3.00
- MLS#:
- 1824748
- Subdivision:
- Cinco Lakes
ADDITIONAL INFORMATION
Love where you live in Cinco Lakes in San Antonio, TX! Conveniently located off Loop 1604 and Highway 90, Cinco Lakes makes commuting to Randolph Air Force Base or Downtown San Antonio a breeze! The Cortona floor plan is a spacious 1.5 story home, featuring 4 bedrooms (3 down, 1 up), 3 baths, game room, and a 2-car garage. With a large kitchen island overlooking the expansive dining and family rooms, you'll love entertaining in this home! The gourmet kitchen is sure to please with 42" grey cabinetry, granite countertops, and stainless-steel appliances! Retreat to the first-floor Owner's Suite featuring granite countertops, an oversized shower, and a walk-in closet. Upstairs features a game room and a bedroom with full bath! Enjoy the great outdoors with a sprinkler system and a patio! Don't miss your opportunity to call Cinco Lakes home, schedule a visit today! *Photos are a representation of the floor plan. Options and interior selections will vary.*
- Type:
- Single Family
- Sq.Ft.:
- 1,592
- Status:
- Active
- Beds:
- 3
- Lot size:
- 0.16 Acres
- Year built:
- 2021
- Baths:
- 2.00
- MLS#:
- 1825025
- Subdivision:
- CINCO LAKES
ADDITIONAL INFORMATION
Discover elegance and modern efficiency in this stunning 3-bedroom, 2-bath home located in the highly sought-after Cinco Lakes neighborhood. Boasting an open-concept design, this residence is perfect for seamless entertaining and comfortable living. The spacious backyard offers endless possibilities for outdoor enjoyment. What truly sets this home apart is its eco-friendly edge: nearly $30,000 in professionally installed solar panels provide a significant reduction in energy costs, making luxury living more sustainable. Don't miss this exceptional opportunity to own a home that combines style, space, and smart savings.
$300,000
12110 Pawnee San Antonio, TX 78252
- Type:
- Single Family
- Sq.Ft.:
- 1,508
- Status:
- Active
- Beds:
- 3
- Lot size:
- 0.24 Acres
- Year built:
- 2017
- Baths:
- 2.00
- MLS#:
- 1824321
- Subdivision:
- LUCKEY RANCH
ADDITIONAL INFORMATION
This stunning corner lot home offers nearly a quarter-acre of private space, perfect for relaxing or entertaining. Enjoy your morning coffee on the master bedroom's private deck, overlooking a spacious backyard. The split floor plan ensures comfort for guests or large families, while the open kitchen and living area create the ideal space for gatherings. The backyard boasts an RV gate and a 50-amp RV plug, adding versatility. The garage features durable epoxy flooring and built-in cabinets. Additional highlights include granite countertops, fresh paint, and solar panels for optional savings. Don't miss this incredible opportunity!
- Type:
- Single Family
- Sq.Ft.:
- 1,616
- Status:
- Active
- Beds:
- 4
- Lot size:
- 0.11 Acres
- Year built:
- 2021
- Baths:
- 2.00
- MLS#:
- 1824378
- Subdivision:
- SILOS UNIT #1
ADDITIONAL INFORMATION
Welcome to the Silos Community! Home of the brand new Silos Elementary belonging to the Medina Valley School District. The school is a 10 minute walk away. Built in 2021 this home offers a roomy foyer, spacious open concept, kitchen, dining and living room with 4 bedrooms 2 baths. Better than new, with fresh paint throughout the interior and all appliances included!! This home is perfect for a growing family with the community center within walking distance. The community offers a resort style pool, 24-hr gym, playground and much more. Never hear your kids say they are bored again! The home is located off HWY 90 and 211 and is ready for a smooth move in.
- Type:
- Single Family
- Sq.Ft.:
- 1,906
- Status:
- Active
- Beds:
- 4
- Lot size:
- 0.12 Acres
- Year built:
- 2020
- Baths:
- 2.00
- MLS#:
- 1824346
- Subdivision:
- WHISPER FALLS
ADDITIONAL INFORMATION
Gorgeous well maintained Spacious 4 bedroom 2 bath smart home. You are welcomed with a great open floor plan that provides the most comfortable living space with an eat in kitchen. Master bedroom is over sized for extra space and master bathroom gives you the choice to relax in you bath tub or just keep it quick with your separate shower. Home is also equipped with solar panels that will keep your electricity bill lower than what you would spend for movie tickets. Home is a must look!
- Type:
- Single Family
- Sq.Ft.:
- 2,470
- Status:
- Active
- Beds:
- 5
- Lot size:
- 0.2 Acres
- Year built:
- 2024
- Baths:
- 4.00
- MLS#:
- 1824900
- Subdivision:
- LUCKEY RANCH
ADDITIONAL INFORMATION
The Torres plan is a brand-new two-story home within Luckey Ranch! This floor plan boasts five bedrooms, three-and-a-half bathrooms, a large master suite, and an upstairs game room. A spacious open-concept layout creates the perfect setup for entertaining family and friends. Paired with a host of designer upgrades, the Torres is what dreams are made of!
- Type:
- Single Family
- Sq.Ft.:
- 2,470
- Status:
- Active
- Beds:
- 5
- Lot size:
- 0.2 Acres
- Year built:
- 2024
- Baths:
- 4.00
- MLS#:
- 1824899
- Subdivision:
- LUCKEY RANCH
ADDITIONAL INFORMATION
The Torres plan is a brand-new two-story home within Luckey Ranch! This floor plan boasts five bedrooms, three-and-a-half bathrooms, a large master suite, and an upstairs game room. A spacious open-concept layout creates the perfect setup for entertaining family and friends. Paired with a host of designer upgrades, the Torres is what dreams are made of!
- Type:
- Single Family
- Sq.Ft.:
- 2,470
- Status:
- Active
- Beds:
- 5
- Lot size:
- 0.2 Acres
- Year built:
- 2024
- Baths:
- 4.00
- MLS#:
- 1824897
- Subdivision:
- LUCKEY RANCH
ADDITIONAL INFORMATION
The Torres plan is a brand-new two-story home within Luckey Ranch! This floor plan boasts five bedrooms, three-and-a-half bathrooms, a large master suite, and an upstairs game room. A spacious open-concept layout creates the perfect setup for entertaining family and friends. Paired with a host of designer upgrades, the Torres is what dreams are made of!
- Type:
- Single Family
- Sq.Ft.:
- 2,470
- Status:
- Active
- Beds:
- 5
- Lot size:
- 0.2 Acres
- Year built:
- 2024
- Baths:
- 4.00
- MLS#:
- 1824896
- Subdivision:
- LUCKEY RANCH
ADDITIONAL INFORMATION
The Torres plan is a brand-new two-story home within Luckey Ranch! This floor plan boasts five bedrooms, three-and-a-half bathrooms, a large master suite, and an upstairs game room. A spacious open-concept layout creates the perfect setup for entertaining family and friends. Paired with a host of designer upgrades, the Torres is what dreams are made of!
- Type:
- Single Family
- Sq.Ft.:
- 2,205
- Status:
- Active
- Beds:
- 4
- Lot size:
- 0.11 Acres
- Year built:
- 2024
- Baths:
- 3.00
- MLS#:
- 1824894
- Subdivision:
- LUCKEY RANCH
ADDITIONAL INFORMATION
The gorgeous Rio plan is now available at Luckey Ranch! This gorgeous home has 4 bedrooms, 2.5 bathrooms and a spacious, open layout. Enjoy a chef-ready kitchen with energy-efficient appliances and granite countertops all included as well as a luxurious upstairs master suite with a private bath and walk-in closet. In addition, this home comes with a fenced backyard and landscaped front yard. Schedule a tour of the Rio today!
- Type:
- Single Family
- Sq.Ft.:
- 2,205
- Status:
- Active
- Beds:
- 4
- Lot size:
- 0.11 Acres
- Year built:
- 2024
- Baths:
- 3.00
- MLS#:
- 1824892
- Subdivision:
- LUCKEY RANCH
ADDITIONAL INFORMATION
The gorgeous Rio plan is now available at Luckey Ranch! This gorgeous home has 4 bedrooms, 2.5 bathrooms and a spacious, open layout. Enjoy a chef-ready kitchen with energy-efficient appliances and granite countertops all included as well as a luxurious upstairs master suite with a private bath and walk-in closet. In addition, this home comes with a fenced backyard and landscaped front yard. Schedule a tour of the Rio today!
- Type:
- Single Family
- Sq.Ft.:
- 1,794
- Status:
- Active
- Beds:
- 4
- Lot size:
- 0.16 Acres
- Year built:
- 2024
- Baths:
- 2.00
- MLS#:
- 1824891
- Subdivision:
- LUCKEY RANCH
ADDITIONAL INFORMATION
The Medina plan is a new single-story home at Luckey Rach. This home comes with 4 bedrooms, 2 baths, an open layout and an attached 2-car garage. In addition, this boasts incredible included upgrades such as energy-efficient kitchen appliances, gorgeous countertops, designer wood cabinets, and a private master suite with large walk-in closet. Schedule your tour of the beautiful Medina plan at Luckey Ranch today!
- Type:
- Single Family
- Sq.Ft.:
- 1,794
- Status:
- Active
- Beds:
- 4
- Lot size:
- 0.16 Acres
- Year built:
- 2023
- Baths:
- 2.00
- MLS#:
- 1824890
- Subdivision:
- LUCKEY RANCH
ADDITIONAL INFORMATION
The Medina plan is a new single-story home at Luckey Rach. This home comes with 4 bedrooms, 2 baths, an open layout and an attached 2-car garage. In addition, this boasts incredible included upgrades such as energy-efficient kitchen appliances, gorgeous countertops, designer wood cabinets, and a private master suite with large walk-in closet. Schedule your tour of the beautiful Medina plan at Luckey Ranch today!
- Type:
- Single Family
- Sq.Ft.:
- 1,525
- Status:
- Active
- Beds:
- 3
- Lot size:
- 0.12 Acres
- Year built:
- 2024
- Baths:
- 2.00
- MLS#:
- 1824889
- Subdivision:
- LUCKEY RANCH
ADDITIONAL INFORMATION
The Frio is a new one-story home featuring an open floor plan with 3 bedrooms and 2 full baths complete with thousands of dollars in upgrades! Upgrades include energy-efficient kitchen appliances, granite countertops, designer wood cabinets and an attached two-car garage with a Wi-Fi-enabled door opener installed. The Frio plan showcases a private master suite complete with a walk-in closet and a large family room as well as a fully fenced backyard and front yard landscaping.
- Type:
- Single Family
- Sq.Ft.:
- 1,525
- Status:
- Active
- Beds:
- 3
- Lot size:
- 0.12 Acres
- Year built:
- 2024
- Baths:
- 2.00
- MLS#:
- 1824887
- Subdivision:
- LUCKEY RANCH
ADDITIONAL INFORMATION
The Frio is a new one-story home featuring an open floor plan with 3 bedrooms and 2 full baths complete with thousands of dollars in upgrades! Upgrades include energy-efficient kitchen appliances, granite countertops, designer wood cabinets and an attached two-car garage with a Wi-Fi-enabled door opener installed. The Frio plan showcases a private master suite complete with a walk-in closet and a large family room as well as a fully fenced backyard and front yard landscaping.

San Antonio Real Estate
The median home value in San Antonio, TX is $254,600. This is lower than the county median home value of $267,600. The national median home value is $338,100. The average price of homes sold in San Antonio, TX is $254,600. Approximately 47.86% of San Antonio homes are owned, compared to 43.64% rented, while 8.51% are vacant. San Antonio real estate listings include condos, townhomes, and single family homes for sale. Commercial properties are also available. If you see a property you’re interested in, contact a San Antonio real estate agent to arrange a tour today!
San Antonio, Texas 78252 has a population of 1,434,540. San Antonio 78252 is less family-centric than the surrounding county with 31.3% of the households containing married families with children. The county average for households married with children is 32.84%.
The median household income in San Antonio, Texas 78252 is $55,084. The median household income for the surrounding county is $62,169 compared to the national median of $69,021. The median age of people living in San Antonio 78252 is 33.9 years.
San Antonio Weather
The average high temperature in July is 94.2 degrees, with an average low temperature in January of 40.5 degrees. The average rainfall is approximately 32.8 inches per year, with 0.2 inches of snow per year.
