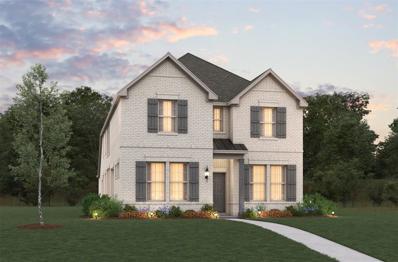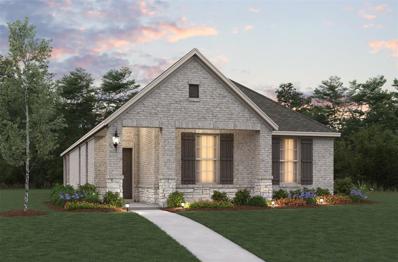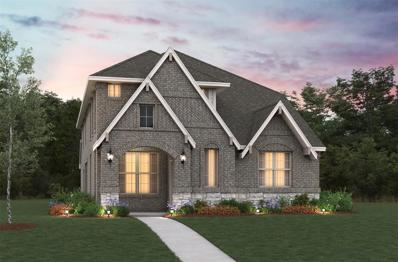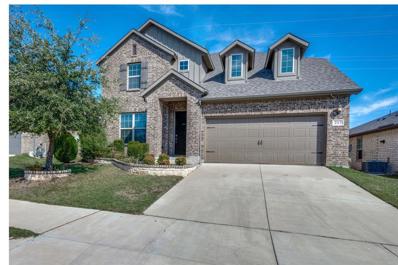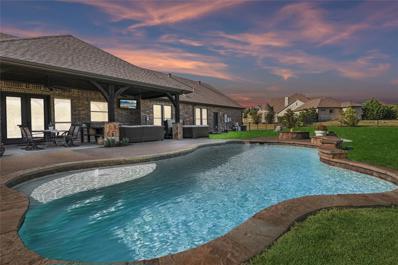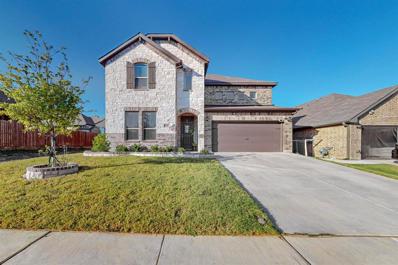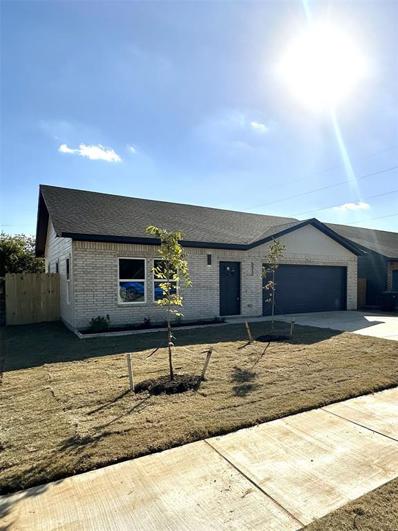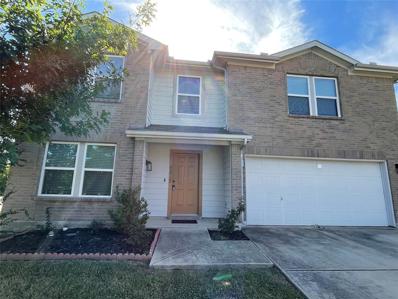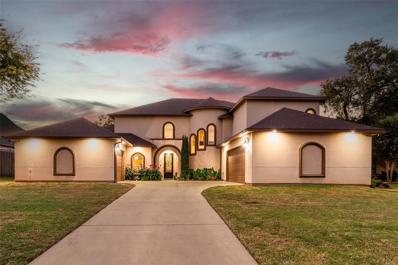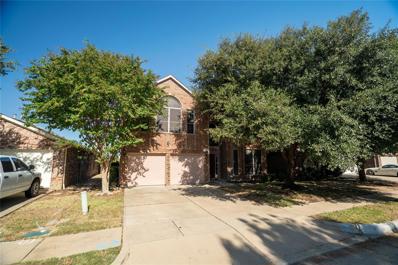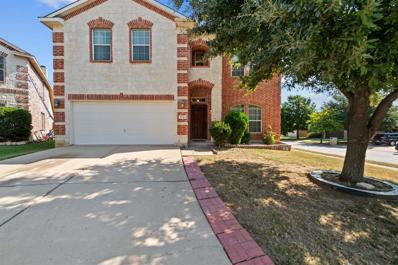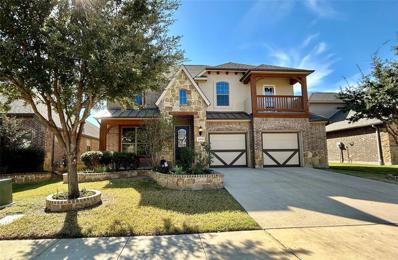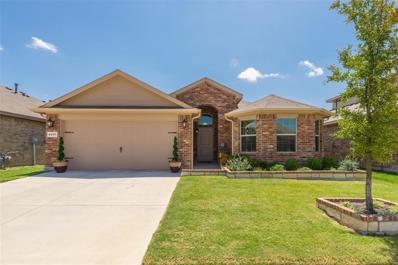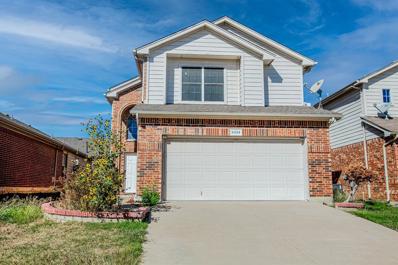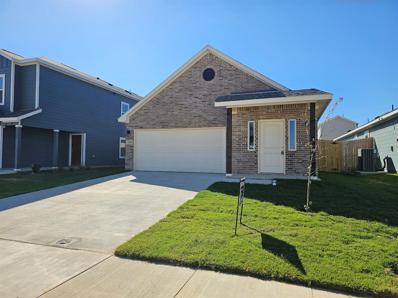Fort Worth TX Homes for Sale
- Type:
- Single Family
- Sq.Ft.:
- 2,943
- Status:
- Active
- Beds:
- 4
- Lot size:
- 0.11 Acres
- Year built:
- 2024
- Baths:
- 4.00
- MLS#:
- 20763312
- Subdivision:
- Wildflower
ADDITIONAL INFORMATION
WELCOME HOME to this BRAND NEW spacious 2-story home. It's open layout features vaulted ceilings @ Great Room just a few steps from the Foyer. The Kitchen boasts an oversized island (focal point) with seating for 5 open to the Great Room & Dining Area. Perfect for gathering large & small. Plenty of space to entertain, relax and enjoy. Primary Bedroom located downstairs away from the other 3 bdrms (upstairs). The Primary Bath exudes luxury complete with soaking tub, separate shower, dual vanities, linen closet & walk-in closet. Game Room upstairs perfect for Home Office, Home Gym, Play Area - YOU DECIDE! This is a New Construction home that is in permit stage. Estimated completion May-June 2025. Please call or text Marlo for an in-person appointment at the Sales Office located at 1021 Canuela Way.
- Type:
- Single Family
- Sq.Ft.:
- 1,531
- Status:
- Active
- Beds:
- 3
- Lot size:
- 0.11 Acres
- Year built:
- 2024
- Baths:
- 2.00
- MLS#:
- 20763295
- Subdivision:
- Wildflower
ADDITIONAL INFORMATION
INTRODUCING a remarkable single story home that combines contemporary designs with timeless aesthetics. From the moment you step inside, you'll be captivated by the spacious Great Room with lots of natural light spilling in from 3 large windows. The open concept layout allows for effortless flow between Great Room, Kitchen & Dining Space. The modernized Kitchen features Whirlpool appliances, 42 inch flat panel cabinetry, prep island granite countertop. Making it a Chef's Dream. Retreat to the luxurious Primary Bdrm with EnSuite offering a haven for rest & relaxation. Additional bedrooms provide ample space and versatility. Outside, the landscaped backyard beckons with its serene ambiance plus no homes directly behind means outdoor entertainment possibilities. This is a New Construction home that is in permit stage. Estimated completion May June 2025 completion. Please call or text Marlo for an in person appointment at the Sales Office located at 1021 Canuela Way.
- Type:
- Single Family
- Sq.Ft.:
- 1,456
- Status:
- Active
- Beds:
- 2
- Lot size:
- 0.24 Acres
- Year built:
- 1945
- Baths:
- 2.00
- MLS#:
- 20763207
- Subdivision:
- Lake Worth Leases Add
ADDITIONAL INFORMATION
Charming 2 bedroom, 2 bathroom lakehouse on private Lake Worth cove. While the abundant windows and fresh paint make the interior airy and bright, it's the outdoor spaces that really impress! A landscaped courtyard greets you in the front, and behind the home you will find a covered patio overlooking the lake. Down towards the water are multiple sitting and eating areas and a private dock great for fishing, boating, and enjoying relaxing days on the lake. Across from frontyard is a large greenspace with walking & biking trails that connect to Sansom Park and Trinity Trails. Land is owned, not leased. Just 15 minutes from downtown, this home is truly an ideal permanent residence, weekend retreat, or short-term rental opportunity.
- Type:
- Single Family
- Sq.Ft.:
- 2,613
- Status:
- Active
- Beds:
- 4
- Lot size:
- 0.11 Acres
- Year built:
- 2024
- Baths:
- 3.00
- MLS#:
- 20763259
- Subdivision:
- Wildflower
ADDITIONAL INFORMATION
WELCOME HOME to this BRAND NEW spacious 2-story home. It's open layout features vaulted ceilings @ Great Room just a few steps from the Foyer. The Kitchen boasts an oversized island (focal point) with seating for 5 open to the Great Room & Dining Area. Perfect for gathering large & small. Plenty of space to entertain, relax and enjoy. Primary Bedroom located downstairs away from the other 3 bdrms (upstairs). The Primary Bath exudes luxury complete with soaking tub, separate shower, dual vanities, linen closet & walk-in closet. Game Room upstairs perfect for Home Office, Home Gym, Play Area - YOU DECIDE! This is a New Construction home that is in permit stage. Estimated completion May-June 2025. Please call or text Marlo for an in-person appointment at the Sales Office located at 1021 Canuela Way.
- Type:
- Single Family
- Sq.Ft.:
- 2,762
- Status:
- Active
- Beds:
- 4
- Lot size:
- 0.13 Acres
- Year built:
- 2018
- Baths:
- 4.00
- MLS#:
- 20758524
- Subdivision:
- Creekwood Add
ADDITIONAL INFORMATION
Don't miss this immaculate home featuring open floorplan, arched entries & soaring ceilings. This meticulous home features a beautiful stone fireplace with gas starter in a generous sized living area, a spacious gourmet kitchen with granite countertop, and a super sized island with lots of seating space. A private master bedroom en-suite features a huge WI closet and wrap around vanities, oversized shower and garden tub for the perfect owner's retreat. Downstairs you will also have spacious office with french door. Upstairs features a HUGE game room with 3 additional bedrooms. Outdoor area features a large covered and open patio and a yard spacious enough for whatever you desire. **Fresh paint and New Carpet throughout the house**
- Type:
- Condo
- Sq.Ft.:
- 1,311
- Status:
- Active
- Beds:
- 2
- Lot size:
- 0.06 Acres
- Year built:
- 1972
- Baths:
- 3.00
- MLS#:
- 20762143
- Subdivision:
- Woodhaven Condo
ADDITIONAL INFORMATION
**Price Improvement** Step into this inviting 2-bedroom, 2.5-bath condo, offering a comfortable 1,300 square feet of living space in a secure, gated community. The main level welcomes you with a cozy living area, perfect for everyday relaxation. Upstairs, both bedrooms come with their own full bathrooms, offering privacy and convenience. The modest balcony provides a peaceful spot to enjoy your morning coffee or unwind in the evening. You'll also enjoy access to a community pool and well-maintained common spaces. Conveniently located near shopping, entertainment, and everyday essentials, this condo delivers a practical and comfortable lifestyle. Plus, covered parking spot #253 is reserved just for you.
- Type:
- Single Family
- Sq.Ft.:
- 1,617
- Status:
- Active
- Beds:
- 4
- Lot size:
- 0.16 Acres
- Year built:
- 1978
- Baths:
- 2.00
- MLS#:
- 20747680
- Subdivision:
- South Ridge Add
ADDITIONAL INFORMATION
*** HOLIDAY PRICE DROP *** Seller is willing to consider all offers! Welcome to this stunning home on Misty Meadow Drive South in Fort Worth! This residence combines elegance and comfort with 4 spacious bedrooms and 2 stylish bathrooms. Don't miss the chance to own this home! Step inside to an open floor plan filled with natural light and soaring ceilings, creating a welcoming atmosphere. The living area flows seamlessly into a gourmet kitchen, featuring stainless steel appliances, quartz countertops, and a generous layout for both casual dining and entertaining. The primary suite offers a luxurious escape, complete with a soaking tub, separate shower, and dual vanities. Each additional bedroom provides flexibility, perfect for guests or a home office. Ideally located near shopping, parks, and other conveniences, this home is ready for you. Schedule your private tour today and see all this beautiful property has to offer!
$1,290,000
7817 Bella Flora Drive Fort Worth, TX 76126
- Type:
- Single Family
- Sq.Ft.:
- 3,539
- Status:
- Active
- Beds:
- 5
- Lot size:
- 1.27 Acres
- Year built:
- 2015
- Baths:
- 4.00
- MLS#:
- 20746165
- Subdivision:
- Bella Flora
ADDITIONAL INFORMATION
Magazine worthy! This single-story John Askew custom home is nestled in a guard-gated community and situated on a Texas size (1.27 acre) lot, offering showstopping appeal & custom upgrades that gives the home that WOW factor, while creating a livable showpiece! Upon entering, you are welcomed by an abundance of natural light, elegant formal dining, and an open-concept family room that showcases a vaulted wood-beamed ceiling, a floor to ceiling stone fireplace, custom built-ins, and gorgeous hardwoods that flow throughout the main areas. The open family room & gourmet kitchen provides plenty of space for those large Holiday gatherings & offers seamless indoor-outdoor flow perfect for everyday living & entertaining. Speaking of entertaining, this incredible outdoor living space backs to a creek & features an expansive custom patio, therapeutic hot tub, sparkling custom pool, firepit, plus apple, pear, and peach trees! This backyard is no cookie cutter and even has a 2,500 sq ft PGA pro designed golf green with 2 large Idaho sugar sand bunkers & 7 hitting stations that give you the ability to hit shots up to 55 yards! Golf enthusiasts will also love the 16x20 dual use media room with a Golf simulator with 3 USGA cups built into the foundation. The primary retreat has a cozy fireplace & a spa-like ensuite with his & hers walk-in closets. Thoughtfully designed office with a separate entrance, perfect for a mother in-law suite or extended stay guests. Versatile Home Gym has concrete floors under mats, and could flex as an additional bedroom, game room, or tailor to your needs. Top-of-the line appliances! Oversized 3 car garage. Prewired for smart mower. This one has it all! 3D scan available online.
- Type:
- Single Family
- Sq.Ft.:
- 3,361
- Status:
- Active
- Beds:
- 4
- Lot size:
- 0.13 Acres
- Year built:
- 2022
- Baths:
- 3.00
- MLS#:
- 20760830
- Subdivision:
- Marine Creek Ranch Add
ADDITIONAL INFORMATION
Discounted rate options and no lender fee future refinancing may be available for qualified buyers of this home. Your new home awaits! Perfectly located near Marine Creek Lake and the surrounding park, as well as elementary behind home, this stunning property offers the space and features you've been searching for. With 4 generously sized bedrooms and expansive, sunlit living areas, there's plenty of room for everyone. The large, open kitchen is designed to impress, featuring sleek granite countertops, rich dark cabinetry, a massive center island, and abundant storage. A dedicated home office on the main floor is ideal for remote work, while the upstairs loft provides the perfect spot for a playroom or game room. Outside, enjoy the extended patio and lush, grassy backyardâready to become your personal outdoor retreat. This home truly offers the lifestyle youâve been dreaming of! Added bonus Astoria Gemstone Lights convey!
- Type:
- Single Family
- Sq.Ft.:
- 3,444
- Status:
- Active
- Beds:
- 5
- Lot size:
- 0.18 Acres
- Year built:
- 2007
- Baths:
- 3.00
- MLS#:
- 20762118
- Subdivision:
- Timberland Ft Worth
ADDITIONAL INFORMATION
Keller ISD Cul-de-sac Home! This exceptional 5 bedroom, 3 full bath 3 living area house with one bedroom and full bath downstairs. All bedrooms are spacious, with big Kitchen With stainless steel appliances and walk-in pantry. Covered patio, hardtop Gazebo, and big backyard backing into a greenbelt. Upstairs living area could be a game room. Less than 5 miles from Charles Schwab Headquarters.
- Type:
- Single Family
- Sq.Ft.:
- 1,577
- Status:
- Active
- Beds:
- 4
- Lot size:
- 0.13 Acres
- Year built:
- 2015
- Baths:
- 2.00
- MLS#:
- 20763102
- Subdivision:
- Creekside Estates
ADDITIONAL INFORMATION
Fantastic and well maintained four-bedroom single story home. Split floor plan with an open concept living area. Stainless steel appliances and granite counters. Great location, convenient access to the Chisolm Trail, downtown Fort Worth and beyond.
- Type:
- Single Family
- Sq.Ft.:
- 3,226
- Status:
- Active
- Beds:
- 4
- Lot size:
- 0.13 Acres
- Year built:
- 2008
- Baths:
- 4.00
- MLS#:
- 20762851
- Subdivision:
- Valley Brook
ADDITIONAL INFORMATION
***Price Improvement*** ***You don't want to miss this!*** Bring your family to see this beautifully updated 3,226 sq ft home. It is ready for you to move in and enjoy. Freshly painted inside and out, it offers a bright, welcoming atmosphere perfect for your style of living. With four spacious bedrooms on the second floor, thereâ??s plenty of room for everyone, plus a second living area thatâ??s perfect for lounging or playtime. The main floor is designed for both comfort and convenience, featuring a half bath and a cozy office space, ideal for working from home or studying. The open kitchen is a true chefâ??s delight, with abundant cabinetry and a huge pantry for all your storage needs. The living room is anchored by an elegant fireplace, creating a warm, inviting ambiance for family gatherings or entertaining guests. Youâ??ll love the covered porchesâ??perfect for relaxing in the morning or unwinding in the evening. The home is thoughtfully designed with no carpet except in the closets, making for easy maintenance and clean, comfortable living. Plus, with a roof thatâ??s only 1.5 years old, your insurance premiums will be more affordable. $3000 Lender Credit available when use his company. HOA includes a community pool, splash zone, and half court basketball along with maintenance fees so much of your entertainment options included. Come see today, fall in love, and make an offer.
- Type:
- Single Family
- Sq.Ft.:
- 1,818
- Status:
- Active
- Beds:
- 4
- Lot size:
- 0.16 Acres
- Year built:
- 2024
- Baths:
- 2.00
- MLS#:
- 20762410
- Subdivision:
- Rosedale Park Add
ADDITIONAL INFORMATION
Home awaits you in this historic neighborhood in eastern Fort Worth's Rosedale Park. Four bedrooms including spacious Master, two baths including a gorgeous master bath retreat, and an open concept kitchen and living area awaits you each day. Beautiful finishes in the kitchen and bathrooms and luxury vinyl plank flooring throughout add a layer of luxury to your new home. All of this at an entry point that won't have this property last long. Make it yours today! Builder will provide one year warranty.
- Type:
- Single Family
- Sq.Ft.:
- 2,663
- Status:
- Active
- Beds:
- 4
- Lot size:
- 0.2 Acres
- Year built:
- 2003
- Baths:
- 3.00
- MLS#:
- 20762819
- Subdivision:
- Heritage Glen
ADDITIONAL INFORMATION
Gorgeous updated home ideally situated on a corner lot in the highly desirable Keller ISD. Boasting 4 generously sized bedrooms, including a first-floor primary suite, this residence offers a thoughtfully designed layout flooded with natural light and Luxury Vinyl Plank flooring throughout. The recently renovated eat-in kitchen showcases pristine white cabinetry, granite countertops, an island and a breakfast bar, granite backsplash, and brand-new Stainless Steel appliances. Upstairs, discover three secondary bedrooms alongside a spacious living area perfect for media or gaming. Outside, the expansive backyard awaits with ample space for a pool, family gatherings, and entertaining. New HVAC installed 2023 and new windows recently installed. Conveniently located just minutes away from new HEB, Costco, Target, and major shopping hubs, this move-in-ready home is an absolute gem!
- Type:
- Single Family
- Sq.Ft.:
- 5,496
- Status:
- Active
- Beds:
- 5
- Lot size:
- 0.34 Acres
- Year built:
- 2013
- Baths:
- 5.00
- MLS#:
- 20759486
- Subdivision:
- Waterchase Estates Add
ADDITIONAL INFORMATION
Discover luxury living in this palatial 5 bedroom, 4.5 bathroom estate, where elegance meets comfort. Situated in an exclusive neighborhood, this expansive home offers a grand living space, perfect for those who desire both style and function. Step inside and be greeted by an open, oversized living area filled with natural light. The beautiful, large living room is ideal for entertaining, featuring high ceilings and refined finishes throughout. The gourmet kitchen, with top-of-the-line appliances and ample counter space, is perfect for hosting gatherings. The home's upstairs game room is a standout feature, offering a private balcony with sweeping views perfect for entertaining guests or enjoying a quiet evening under the stars. The spacious primary suite includes a luxurious ensuite bath with dual vanities, a soaking tub, and a large walk in closet. With five generously sized bedrooms, each offering its own unique charm, and 4.5 well appointed baths, this home accommodates family and guests in style. Storage abounds throughout this house. The outdoor space is just as breathtaking, with a beautifully landscaped yard that offers plenty of room for relaxation and outdoor activities. This home is situated with quick access to I 30 and Loop 820 for easy access to either Dallas or Fort Worth. Don't miss seeing this beautiful home quickly! Schedule your showing today!
Open House:
Saturday, 12/28 12:00-3:00PM
- Type:
- Single Family
- Sq.Ft.:
- 2,172
- Status:
- Active
- Beds:
- 3
- Lot size:
- 0.31 Acres
- Year built:
- 1962
- Baths:
- 2.00
- MLS#:
- 20763031
- Subdivision:
- Meadowbrook Hills Add
ADDITIONAL INFORMATION
Discover this beautifully remodeled home featuring an inviting open floor plan that enhances both space and natural light, complemented by brand new windows throughout. The stunning kitchen boasts custom maple cabinets, a spacious island topped with elegant quartz and a striking waterfall feature, perfect for entertaining. Step outside to a generous backyard adorned with mature trees that provide serene shade, ideal for relaxing or gathering with friends and family. Situated in close proximity to the soon-to-be-renovated Meadowbrook Golf Course, this property seamlessly blends luxury with a tranquil outdoor lifestyle. Buyers agent responsible for verifying all information for accuracy NEGOTIATIONS FELL THROUGH DURING OPTION PERIOD
- Type:
- Single Family
- Sq.Ft.:
- 3,669
- Status:
- Active
- Beds:
- 5
- Lot size:
- 0.14 Acres
- Year built:
- 2004
- Baths:
- 4.00
- MLS#:
- 20762074
- Subdivision:
- Beechwood Creeks
ADDITIONAL INFORMATION
Welcome to your dream home on the 14th hole of Champions Circle! This stunning home is one of the largest in the neighborhood, boasting over 3,600 square feet of living space. With 5 spacious bedrooms and 3.5 baths, including an office and an upstairs living room with kitchenette, this layout is perfect for both relaxation and entertaining. The upstairs features four bedrooms, each with oversized closets and two convenient Jack-and-Jill baths, ensuring that everyone enjoys their own vanity space. The sellers have made numerous upgrades since purchasing just two years ago, including beautiful engineered hardwood flooring on the lower level, fresh interior paint, a modernized fireplace, and updated light fixtures throughout. Custom drapery adds a touch of luxury, while the landscaped backyard, complete with sod and raised garden beds, creates a serene outdoor oasis. Located close to shopping, dining, and the Texas Motor Speedway, this home is also situated in the highly regarded Northwest Independent School District. Donât miss this opportunity to own a piece of paradise in a vibrant community!
- Type:
- Single Family
- Sq.Ft.:
- 3,342
- Status:
- Active
- Beds:
- 5
- Lot size:
- 0.2 Acres
- Year built:
- 2021
- Baths:
- 4.00
- MLS#:
- 20763017
- Subdivision:
- Thomas Crossing Add
ADDITIONAL INFORMATION
Discover luxury living in this pristine Windmiller custom home, nestled in the highly coveted golf course community of Thomas Crossing. Enjoy tranquil views of Southern Oaks Golf Course from your own front yard, making every day feel like a retreat. This remarkable two-story home offers an open floor plan with 5 bedrooms, 3.5 baths, a spacious dining area, a charming breakfast nook, an upstairs retreat, and a grand great room featuring soaring 22-foot ceilings. The 3-car garage provides ample space for storage and vehicles. The sunlit kitchen is a chef's dream, complete with a large island, extensive custom cabinetry and window shutters, a walk-in pantry, and premium appliances. The serene primary suite is a perfect haven for relaxation. Its luxurious ensuite bath boasts dual vanities, a walk-in shower, an elegant soaking tub, and two expansive walk-in closets. The covered patio invites you to unwind or entertain, offering an ideal space for outdoor BBQs and gatherings. This exceptional home wonât be available for longâmake it yours today!
- Type:
- Single Family
- Sq.Ft.:
- 2,615
- Status:
- Active
- Beds:
- 4
- Lot size:
- 0.15 Acres
- Year built:
- 2008
- Baths:
- 3.00
- MLS#:
- 20762985
- Subdivision:
- Quail Grove Add
ADDITIONAL INFORMATION
Welcome to this beautifully maintained two-story home nestled in a quiet cul-de-sac, offering 2,615 square feet of spacious living. This charming residence features four generous bedrooms, including a versatile media room that can easily serve as a fifth bedroom, plus a delightful game room perfect for family gatherings and entertainment. Two Car Garage in a corner lot, This home boasts an inviting layout with abundant natural light. Step outside to discover a tranquil backyard ideal for relaxation or play. Great location proximity to the bustling Alliance Town Center, you'll enjoy easy access to shopping, dining, and entertainment. Donât miss the opportunity to make this exceptional home yoursâschedule a showing today!
- Type:
- Single Family
- Sq.Ft.:
- 3,316
- Status:
- Active
- Beds:
- 5
- Lot size:
- 0.15 Acres
- Year built:
- 2015
- Baths:
- 4.00
- MLS#:
- 20762966
- Subdivision:
- Steadman Farms
ADDITIONAL INFORMATION
This is it! Welcome to your spacious sanctuary in the highly desirable Steadman Farms community. This stylish entertainer's dream home boasts gorgeous finishes and an abundance of natural light that dances through the generous windows. The moment you walk through the door, you are greeted with a stunning entryway leading into soaring high ceilings and views of the backyard that will delight all of your senses. Take pleasure in the gourmet kitchen, a haven for aspiring chefs and savor your morning coffee on the private covered back patio. Upon entering the upstairs level, you will be amazed when you see such an expansive and airy loft, perfect for a media room, game room, second living area or whatever your heart's desire. Nestled in a vibrant community which includes a community pool, this home is your gateway to a dynamic lifestyle, complete with trendy eateries, parks and cultural hotspots just a short distance away. With top-notch schools and amenities close by, this home offers the ideal blend of suburban living and urban accessibility. Pride of ownership is apparent in this well kept neighborhood. Your dream home awaits!
- Type:
- Single Family
- Sq.Ft.:
- 520
- Status:
- Active
- Beds:
- 2
- Lot size:
- 0.33 Acres
- Year built:
- 1948
- Baths:
- 1.00
- MLS#:
- 20762960
- Subdivision:
- Homewood Addition
ADDITIONAL INFORMATION
Nestled on a serene third of an acre lot, this delightful 2-bedroom, 1-bathroom home boasts modern comforts and natural charm. The interior features sleek design elements, hardwood flooring in the kitchen and plush carpeting for cozy comfort. The home's efficient climate control system includes 2 ductless mini-split units, ensuring optimal temperature and energy efficiency. The expansive yard, shaded by mature trees, provides a peaceful retreat for relaxation or outdoor entertainment. With convenient access to highways 287 and 820, this property is ideal for first-time homebuyers, investors, or anyone seeking renovated, move-in-ready properties. Can be bought together with the property next door 4325 Pierce Ave MLS#20800618
- Type:
- Single Family
- Sq.Ft.:
- 1,742
- Status:
- Active
- Beds:
- 4
- Lot size:
- 0.13 Acres
- Year built:
- 2018
- Baths:
- 2.00
- MLS#:
- 20762600
- Subdivision:
- Villages Eagle Mountain
ADDITIONAL INFORMATION
Welcome to home to this super cute 4-bedroom, 2-bath home in the highly sought after Villages of Eagle Mountain Lake Subdivision. The community is perfect for any family type with close proximity to hiking and biking trails, playgrounds, schools, and Eagle Mountain Lake. Built in 2018, this residence features a spacious open-concept floor plan, perfect for modern living. The heart of the home is the inviting kitchen featuring granite countertops, stainless steel appliances, including a gas range. The kitchen flows seamlessly into the to the bright and airy living roomâideal for entertaining or family gatherings. The drive up is appeal is welcoming with beautiful brick and stone landscaping. Notable upgrades throughout the home include painted accent walls, an enhanced garage door, stylish light fixtures, and ceiling fans in most rooms, ensuring comfort and convenience. The oversized covered patio is a perfect spot for relaxing after a busy day. As a resident, youâll have access to fantastic community amenities, including a refreshing pool, a playground for the kids, and a serene pond for leisurely strolls. With convenient proximity to schools, shopping, and dining, this home truly offers the perfect blend of comfort and lifestyle. Donât miss out on this gemâschedule your showing today!
- Type:
- Single Family
- Sq.Ft.:
- 2,280
- Status:
- Active
- Beds:
- 4
- Lot size:
- 0.23 Acres
- Year built:
- 1961
- Baths:
- 2.00
- MLS#:
- 20747630
- Subdivision:
- Wedgwood Add
ADDITIONAL INFORMATION
Welcome to your next family oasis! This stunning two-story residence features 4 spacious bedrooms and 2 beautifully appointed bathrooms, making it the perfect retreat for families of all sizes. As you step inside, you're greeted by elegant Terrazzo flooring that adds a touch of sophistication and warmth to the space. The heart of the home showcases exquisite granite countertops and plantation shutters, seamlessly blending functionality with luxury in both the kitchen and bathrooms. Step outside to discover the covered patio, an inviting area designed for relaxation and entertaining, while the charming front courtyard provides the ideal backdrop for gatherings with family and friends. After a long day, indulge in the luxurious jetted tubâ??your personal sanctuary for unwinding and rejuvenation. This home is equipped with storm windows for enhanced protection and energy efficiency, alongside French drains that ensure optimal drainage and peace of mind. With so much more to offer, this property truly stands out as a gem that harmonizes comfort, style, and practicality. Donâ??t miss your chance to make this beautiful house your forever home!
- Type:
- Single Family
- Sq.Ft.:
- 1,811
- Status:
- Active
- Beds:
- 3
- Lot size:
- 0.1 Acres
- Year built:
- 2005
- Baths:
- 3.00
- MLS#:
- 20762801
- Subdivision:
- Alexandra Meadows
ADDITIONAL INFORMATION
Beautiful two story home features spacious rooms, expansive backyard with play space & stone retaining wall. Kitchen has plenty of cabinetry & decorative backsplash & opens the large family room & breakfast area. Upstairs is bedrooms & full baths. Community amenities include community pool, park & walking trails. Easy access to Hwy 35 & 820, nearby shops & dining and minutes from downtown Fort Worth. Students attend Eagle Mountain - Saginaw ISD. Great home with landscape in front yard. Owner financing with 20% down, 9.99% interest rate.
- Type:
- Single Family
- Sq.Ft.:
- 1,714
- Status:
- Active
- Beds:
- 4
- Lot size:
- 0.11 Acres
- Year built:
- 2024
- Baths:
- 2.00
- MLS#:
- 20762756
- Subdivision:
- South Oak Grove
ADDITIONAL INFORMATION
This newly constructed 4-bedroom, 2-bathroom home is located in the desirable South Oak Grove development, offering a perfect blend of modern comfort and community living with no HOA. The exterior showcases mid-tone brick accented by dark cedar wood posts, complementing the welcoming covered front porch and landscaped yard. Inside, luxury vinyl plank flooring flows through the open-concept entry, dining, kitchen, and living areas. The kitchen features white cabinets, granite countertops, a central island with seating, a tile backsplash, stainless steel appliances, and a spacious pantry. The main bedroom includes a vaulted ceiling, an ensuite bathroom with a double vanity, walk-in closet, and a tub-shower combination with tiled surround. The second bathroom mirrors these finishes, also offering a tub-shower combination with tile. Outside, a fenced yard and 2-car garage complete this great starter home in a walkable, tree-lined community. A builder warranty ensures peace of mind for years to come. Inquire about the latest incentives for buyers from the builder.

The data relating to real estate for sale on this web site comes in part from the Broker Reciprocity Program of the NTREIS Multiple Listing Service. Real estate listings held by brokerage firms other than this broker are marked with the Broker Reciprocity logo and detailed information about them includes the name of the listing brokers. ©2024 North Texas Real Estate Information Systems
Fort Worth Real Estate
The median home value in Fort Worth, TX is $306,700. This is lower than the county median home value of $310,500. The national median home value is $338,100. The average price of homes sold in Fort Worth, TX is $306,700. Approximately 51.91% of Fort Worth homes are owned, compared to 39.64% rented, while 8.45% are vacant. Fort Worth real estate listings include condos, townhomes, and single family homes for sale. Commercial properties are also available. If you see a property you’re interested in, contact a Fort Worth real estate agent to arrange a tour today!
Fort Worth, Texas has a population of 908,469. Fort Worth is more family-centric than the surrounding county with 35.9% of the households containing married families with children. The county average for households married with children is 34.97%.
The median household income in Fort Worth, Texas is $67,927. The median household income for the surrounding county is $73,545 compared to the national median of $69,021. The median age of people living in Fort Worth is 33 years.
Fort Worth Weather
The average high temperature in July is 95.6 degrees, with an average low temperature in January of 34.9 degrees. The average rainfall is approximately 36.7 inches per year, with 1.3 inches of snow per year.
