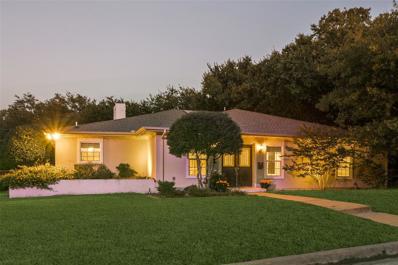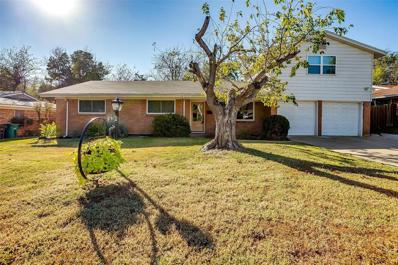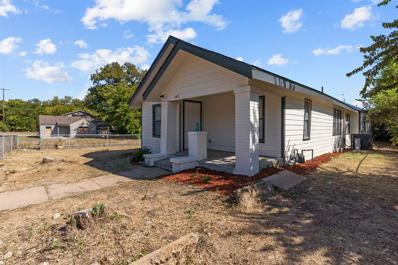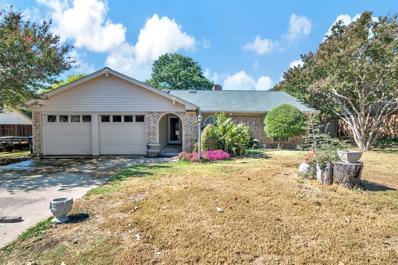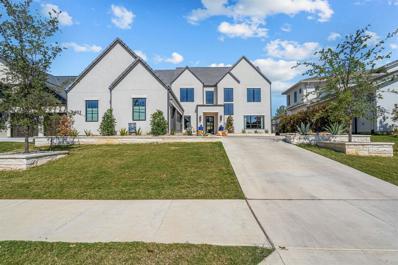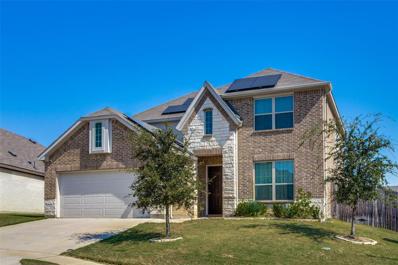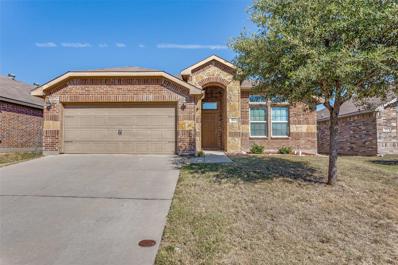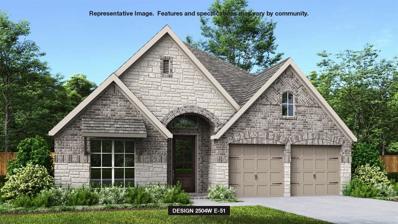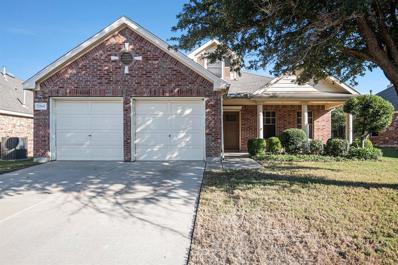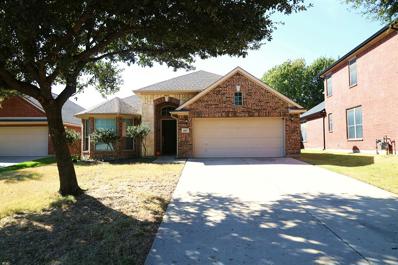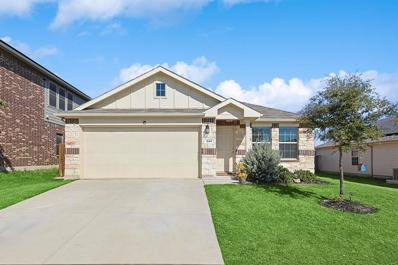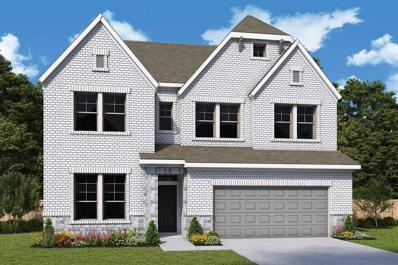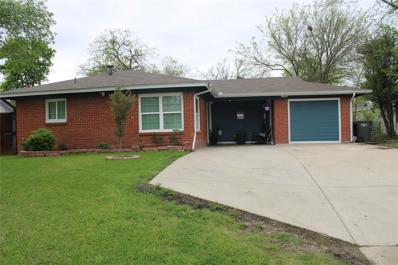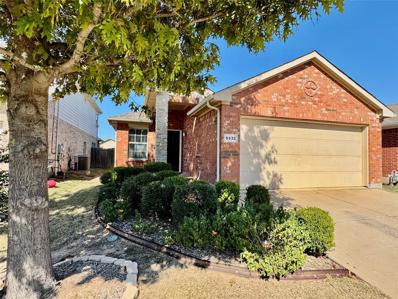Fort Worth TX Homes for Sale
- Type:
- Single Family
- Sq.Ft.:
- 2,138
- Status:
- Active
- Beds:
- 5
- Lot size:
- 0.17 Acres
- Year built:
- 2020
- Baths:
- 2.00
- MLS#:
- 20761719
- Subdivision:
- Watersbend South
ADDITIONAL INFORMATION
Beautiful Jackson floor plan that is in extremely good condition. Super Clean and neat. Owner has added 5 ceiling fans in each bedroom, Extended the back patio and added a garden shed in the backyard. Corner lot adds more room for extra yard. Kitchen is amazing if you like to cook with extra space for more prep room and a huge Island counter. One bedroom is off the kitchen and would make a great kids room or hobby room. Open floor plan and it has plenty of room for all your furniture. This is a great house and shows really well. It's a must to see before you pay more for a new home. Wood look tile through main living areas and hallways for extended durability. The back patio has been extended to accommodate your patio setting and to enjoy the beautiful evenings. Need more storage the storage shed remains with the property. Open park area across street for added play room.
- Type:
- Single Family
- Sq.Ft.:
- 1,512
- Status:
- Active
- Beds:
- 3
- Lot size:
- 0.14 Acres
- Year built:
- 2008
- Baths:
- 2.00
- MLS#:
- 20761738
- Subdivision:
- Creekside Estates
ADDITIONAL INFORMATION
Welcome to your new home! This residence comprises three bedrooms and two bathrooms, providing ample space for comfortable living. This home also features a wood burning fireplace in the living room, great for relaxation and gatherings. With a split floor plan, the primary suite is nestled at the rear, offering a private retreat from the rest of the household. The two-car garage provides convenient parking and storage space. Outside, you'll find a fenced backyard with a quaint back patio, perfect for enjoying the outdoors in privacy. Carpet flooring in the bedrooms adds warmth and comfort, while tile in the kitchen and bathrooms ensures easy maintenance. Community features include a Pool, Spa and Playground.
- Type:
- Condo
- Sq.Ft.:
- 1,776
- Status:
- Active
- Beds:
- 2
- Lot size:
- 0.09 Acres
- Year built:
- 1972
- Baths:
- 3.00
- MLS#:
- 20760448
- Subdivision:
- Royale Orleans South Condo
ADDITIONAL INFORMATION
This condo offers over 1700 square feet of updated living space. New vinyl plank flooring throughout, updated bathrooms and kitchen. Each bedroom has a full bathroom and walk in closets. The floorplan features two living areas downstairs, a dining room and plenty of storage. Living area has a wood burning fireplace and dry bar. Both bedrooms are upstairs. Tenant only pays electric. Water and trash covered in HOA fee. Overton Park Elementary school zone. Gated entrance, community pool and two covered parking spaces. Just minutes from TCU, Hulen Mall, downtown and many restaurants. Also available for lease.
- Type:
- Single Family
- Sq.Ft.:
- 2,571
- Status:
- Active
- Beds:
- 3
- Lot size:
- 0.16 Acres
- Year built:
- 1959
- Baths:
- 2.00
- MLS#:
- 20757909
- Subdivision:
- Ridgmar Add
ADDITIONAL INFORMATION
Beautiful updated home located in the Ridgmar neighborhood with large corner and landscaped lot. Many recent updates throughout. Gorgeous hardwood floors, granite counter tops, stainless steel appliances and well designed floorplan. Oversized kitchen island makes the space perfect for entertaining. Stone fireplace in the living room, high ceilings and bright neutral paint color with tons of natural light! Bamboo style shades throughout the home. Oversized master bedroom including space for seating area or flex space and huge walk-in closet! Both bathrooms have updated tile & guest bath shows off a new vanity and flooring! Avoid those bugs during nice weather with your screened in back porch.
- Type:
- Single Family
- Sq.Ft.:
- 2,132
- Status:
- Active
- Beds:
- 3
- Lot size:
- 0.21 Acres
- Year built:
- 1959
- Baths:
- 2.00
- MLS#:
- 20761424
- Subdivision:
- Meadowbrook Estates Add
ADDITIONAL INFORMATION
Welcome home to this well maintained three bedroom, two bathroom home located in the heart of Fort Worth. You'll love the updates throughout; including updated kitchen, bathrooms, and painted fireplace. Located on the quiet street minutes from local school, parks, shopping, and downtown Fort Worth. It's a perfect place for your family to call home. The eat-in kitchen, stainless steel appliances, oversized sink, a new range and microwave. Large upstairs bonus room. Big trees outback and a storage shed with electricity. This home is in a community with no HOA, a desire for many buyers.
- Type:
- Single Family
- Sq.Ft.:
- 1,546
- Status:
- Active
- Beds:
- 3
- Lot size:
- 0.06 Acres
- Year built:
- 1928
- Baths:
- 2.00
- MLS#:
- 20761194
- Subdivision:
- Hyde Park Add
ADDITIONAL INFORMATION
Welcome to this fully renovated home in the heart of Fort Worth! This move-in-ready property has been fully renovated down to the studs featuring new stainless steel appliances, flooring, quartz counters, and tiled bathrooms. The home is conveniently located minutes away from TCU, the vibrant Near Southside district, and Downtown Fort Worth. Spacious rooms filled with natural light, modern finishes throughout.
- Type:
- Single Family
- Sq.Ft.:
- 1,732
- Status:
- Active
- Beds:
- 3
- Lot size:
- 0.17 Acres
- Year built:
- 2022
- Baths:
- 2.00
- MLS#:
- 20755247
- Subdivision:
- Hulen Tr An Add
ADDITIONAL INFORMATION
$7,500 in buyer closing cost assistance is available! Please ask the listing agent for details. Immaculate home in prime location with quick access to freeway & newly developed retail. This meticulously maintained home is only two years old and still looks and feels brand new! Boasting a spacious open-concept floor plan, this layout is perfect for both entertaining & everyday living. The heart of the home is the expansive kitchen, featuring an oversized island, abundant cabinetry, a large walk-in pantry, & plenty of counter space. The common areas of the home include a wood-like tile floor for a stylish look & easy maintenance. The private master suite is complete with a high vanity with dual sinks, a separate shower, garden tub, private water closet, & a large walk-in closet. One guest bedroom is very large & one has walk-in closet. Step outside to the HUGE backyard which offers plenty of space to create your dream outdoor oasis whether that be a pool, playground or garden. The yard also includes a full sprinkler system to ensure easy maintenance. Other extras include a completely separate laundry room with door, hanging rod & extra space; a front porch with room for rockers or a swing; a Ring doorbell; and a window seat with cushion in the breakfast nook.
- Type:
- Single Family
- Sq.Ft.:
- 2,379
- Status:
- Active
- Beds:
- 4
- Lot size:
- 0.15 Acres
- Year built:
- 2005
- Baths:
- 3.00
- MLS#:
- 20761403
- Subdivision:
- Remington Point Add
ADDITIONAL INFORMATION
Newly renovated kitchen, master bath, and Office. Lots of custom details you won't find in other homes on the marker in the neighborhood. Home is much larger than the others on the market in the neighborhood. Walking distance to schools & parks! Corner lot with lots of extra parking for family gatherings! Backyard is a blank canvas for your future pool! Homes going to sell fast so get your offer in now!!!
$549,000
1509 Ems Road Fort Worth, TX 76116
- Type:
- Single Family
- Sq.Ft.:
- 2,428
- Status:
- Active
- Beds:
- 4
- Lot size:
- 0.33 Acres
- Year built:
- 1976
- Baths:
- 2.00
- MLS#:
- 20761307
- Subdivision:
- Ridgmar Add
ADDITIONAL INFORMATION
This transitional style home has an open, farm house feel , and is located near Leonard Park in the Ridgmar neighborhood. The home has curb appeal, character, charming updates, and the front yard contains beautiful mature trees. The stand out concrete tile roof adds to the beauty of this 4 bedroom home. The updated kitchen with granite counter tops , custom 39 inch wood cabinets and stainless steel appliances are warmed by classic white tile flooring, and hardwood style tile runs through both living rooms and primary suite. The wood burning fireplace is the focus of the living area with a brick façade painted to accent the entire room. Opening the back door reveals - one of those wonderfully large Ridgmar backyards. The primary suite is a serene escape, complete with a luxurious en suite bathroom and a walk-in closet. With the primary suite downstairs and three remaining bedrooms on the second floor thus allowing for families to be spread out. Unfinished walk in attic has great potential to add an extra room and increase total square footage.
- Type:
- Single Family
- Sq.Ft.:
- 1,831
- Status:
- Active
- Beds:
- 3
- Lot size:
- 0.22 Acres
- Year built:
- 1974
- Baths:
- 2.00
- MLS#:
- 20756745
- Subdivision:
- Wedgwood Add
ADDITIONAL INFORMATION
Charm throughout! Nestled on a quiet, interior lot in the established neighborhood of Wedgewood, this ranch-style POOL home features updates & upgrades throughout. Enjoy an open-concept design combining the perfect blend of modern style and comfort. Step inside to a large great room with cathedral ceilings, a stunning floor-to-ceiling brick fireplace with a hearth flanked by built-in bookcases, and skylights that fill the space with natural light. The well-appointed kitchen, complete with modern countertops, appliances, and a breakfast bar, seamlessly opens to the great room and dining area. Enjoy a cozy sunroom, perfect for relaxing. Outside, a backyard oasis awaits with an oversized resurfaced gunite diving pool, surrounded by lush gardens, a wood deck, and a pergola ideal for outdoor dining. Plus, plenty of play space for pets & play! In addition, this home features low-maintenance laminate wood flooring, vinyl siding trim, and energy-efficient thermal vinyl windows. Storage Shed. Quick access to I-20, CTP for easy commutes, local shops & dining. Schedule your private showing today!
- Type:
- Single Family
- Sq.Ft.:
- 3,605
- Status:
- Active
- Beds:
- 4
- Lot size:
- 1.42 Acres
- Year built:
- 2012
- Baths:
- 4.00
- MLS#:
- 20760392
- Subdivision:
- Lago Vista At Bonds Ranch Add
ADDITIONAL INFORMATION
Welcome to your dream home nestled in a serene gated community! This stunning two-story residence sits on a sprawling 1.4-acre lot, offering the perfect blend of luxury, comfort, and privacy. As you approach, you'll be greeted by a beautifully landscaped circular drive, providing ample parking and an inviting first impression. Step inside, and youâll be captivated by the soaring ceilings and abundant natural light that fills the open-concept living spaces. The roomy living room has beautiful plantation shutters, crown molding and a stone fireplace. The gourmet kitchen is a chefâs delight, equipped with modern appliances, ample cabinetry, and a central island that flows seamlessly into the dining and living areas, making it perfect for entertaining. The elegant staircase serves as a stunning focal point, leading to the upper level where youâll find three spacious bedrooms, each featuring generous closet space and natural light. The spacious game room-media room is an ideal spot for enjoying movies and spending quality time with family and friends. The rich tone custom barn door allows for the space to be private. The primary suite is a true retreat, complete with an en-suite bath that boasts dual vanities, a soaking tub, and a separate shower. Marvel at the expansive walk-in closet. Step outside to enjoy your private outdoor oasis, where you can relax or host gatherings on the expansive patio surrounded by lush greenery and tranquil views. The sunsets will leave you in amazement. The lot expands far beyond the wrought iron fence. See survey for boundaries. This exceptional property combines luxury living with the convenience of a gated community, offering safety and peace of mind. Donât miss the opportunity to make this beautiful home yoursâschedule your private tour today!
$1,799,000
9632 Saint Michel Lane Fort Worth, TX 76126
- Type:
- Single Family
- Sq.Ft.:
- 4,395
- Status:
- Active
- Beds:
- 4
- Lot size:
- 0.28 Acres
- Year built:
- 2023
- Baths:
- 5.00
- MLS#:
- 20760937
- Subdivision:
- Montrachet Add
ADDITIONAL INFORMATION
Welcome to 9632 Saint Michel Lane, a soft contemporary single-family home located in the prestigious guard gated community of Montrachet. Built in 2023, this home boasts four bedrooms, two on the first level and all with ensuite bathrooms and large closets. The residence has soaring ceilings and large windows, creating an inviting atmosphere and an abundance of natural light. There are two separate offices that allow for privacy, along with two spacious living areas. The kitchen is a chef's dream and has an oversized island for serving and eating with gourmet appliances and a gas range. The breakfast room attaches to the kitchen for easy access to the dining table. The oversized 3 -car garage allows for vehicles or a golf cart, and additional storage, along with a huge storage closet and attic space inside the home. Every detail of the home has been touched by a renowned local interior designer and creates a warm yet contemporary feeling. The house has custom wallpaper, patterned carpet, stain grade beams and much more. The living room opens up to a covered patio with a fireplace and a spacious backyard. The home has fabulous landscaping and a turfed dog run that was just installed. The location of the home is nearby to all of the amenities, including the pool and pickle ball courts. You will not want to miss the opportunity to tour this incredible home!
- Type:
- Single Family
- Sq.Ft.:
- 2,487
- Status:
- Active
- Beds:
- 4
- Lot size:
- 0.28 Acres
- Year built:
- 2021
- Baths:
- 3.00
- MLS#:
- 20761109
- Subdivision:
- Highpoint Hill
ADDITIONAL INFORMATION
Gehan Home Build! The home features 4 Bedrooms, 3 Bathrooms, 2 Car Garage and so much more! This home has a covered back patio, spacious pantry, open concept from kitchen to family. An elegant entry welcomes you with style, with high ceilings. The spacious kitchen features hardwood floors and a large island. The cozy breakfast nook offers a unique view to the family room. Enjoy the relaxing master suite and a luxurious master bath. This plan offers plenty of room to grow.
- Type:
- Single Family
- Sq.Ft.:
- 2,668
- Status:
- Active
- Beds:
- 3
- Lot size:
- 0.21 Acres
- Year built:
- 2020
- Baths:
- 3.00
- MLS#:
- 20760941
- Subdivision:
- Seventeen Lakes Add
ADDITIONAL INFORMATION
SELLER IS MOTIVATED! Affordable luxury in this Drees home that shows like a model. Stunning rich wood floors, on-trend colors, designer finishes, functional & flexible floor plan with all bedrooms downstairs. Cheerful kitchen has quartz counters, double ovens, gas cooktop, large island, walk-in pantry, breakfast bar, wine fridge, storage galore and is open to the oversized great room. Primary bedroom is spacious with wood floors, double vanities, generous storage, oversized separate shower, garden tub & huge closet. Two additional bedrooms & one additional bath downstairs with media, game room & full bath upstairs. Media room was originally designed as a 4th bedroom & could easily be converted back or convert game room to 4th bedroom by adding a closet. So much flexibility in this home. Laundry is spacious with a mud bench, abundant cabinetry, room for an extra fridge or freezer. Enjoy the private backyard with plenty of space for a pool and trampoline or putting green. Great curb appeal & new roof in 2024! Buyers will love the very low utilities on this 4 year old energy efficient home. Seventeen Lakes offers lakes, trails, playgrounds, and access to the Community Center & pools.
- Type:
- Townhouse
- Sq.Ft.:
- 1,330
- Status:
- Active
- Beds:
- 2
- Lot size:
- 0.02 Acres
- Year built:
- 1983
- Baths:
- 3.00
- MLS#:
- 20758068
- Subdivision:
- Frisco Railroad Add
ADDITIONAL INFORMATION
This charming townhome community is ideally situated near TCU, offering both convenience and a pleasant view of the greenbelt across the street. While the price reflects the need for some upgrades, the potential is evident. An appraisal is available for reference in the file. Perfect for those looking to invest in a property with great location and room for personalization!
- Type:
- Single Family
- Sq.Ft.:
- 1,621
- Status:
- Active
- Beds:
- 3
- Lot size:
- 0.13 Acres
- Year built:
- 2016
- Baths:
- 2.00
- MLS#:
- 20755341
- Subdivision:
- Meadow Creek South Add
ADDITIONAL INFORMATION
This charming 3 bedroom home built in 2016 offers the perfect blend of comfort and convenience! Upon entrance, you will be welcomed by an open floor plan that seamlessly connects the main living areas. Youâll find the expansive living room smoothly flows into the dining room and kitchen. The large kitchen features stainless steel appliances and plenty of storage, with an island over looking the living room. The primary bedroom is complete with an ensuite bath and a walk-in closet. The two additional bedrooms share a full bathroom, providing ample space for everyone.ÂOutside, the large backyard features an extended patio, perfect for relaxing or entertaining. Conveniently located near major highways, you are just minuets away from shopping, dining, and entertainment!
- Type:
- Single Family
- Sq.Ft.:
- 1,632
- Status:
- Active
- Beds:
- 3
- Lot size:
- 0.2 Acres
- Year built:
- 1964
- Baths:
- 2.00
- MLS#:
- 20761066
- Subdivision:
- Hallmark Add
ADDITIONAL INFORMATION
Updated move in ready 3bd 2 bath home. Open concept living area with recessed lighting and wooden floors. Kitchen boasts stainless steel appliances and updated countertop. Spacious sunroom included in the back of the home .Large backyard to entertain guests, plus nice sized storage building.
- Type:
- Single Family
- Sq.Ft.:
- 2,504
- Status:
- Active
- Beds:
- 4
- Lot size:
- 0.14 Acres
- Year built:
- 2024
- Baths:
- 3.00
- MLS#:
- 20760848
- Subdivision:
- Ventana
ADDITIONAL INFORMATION
Home office with French doors set at entry with 12-foot ceiling. Extended entry leads to open kitchen, dining area and family room. Kitchen features corner walk-in pantry, generous counter space and island with built-in seating space. Dining area flows into family room with a wood mantel fireplace and wall of windows. Primary suite includes double-door entry to primary bath with dual vanities, garden tub, separate glass-enclosed shower and two large walk-in closets. A guest suite with private bath adds to this spacious one-story home. Covered backyard patio. Mud room off two-car garage.
- Type:
- Single Family
- Sq.Ft.:
- 2,186
- Status:
- Active
- Beds:
- 4
- Lot size:
- 0.18 Acres
- Year built:
- 2005
- Baths:
- 3.00
- MLS#:
- 20751146
- Subdivision:
- Sendera Ranch
ADDITIONAL INFORMATION
MOTIVATED SELLER. Come see this awesome home before it's gone! One of only a few homes in the area with a large covered front porch, perfect for coffee in the early mornings. This 4 bedroom has a large game room & half bath upstairs which could easily be a 5th bedroom. The kitchen opens to living & dining areas & has a butler's pantry, tile flooring, 42in cabinets & tile backsplash. So many nice touches including: mud area, gas log fireplace, 2in blinds, sprinkler system, solar screens, covered patio & oversized backyard! New hot water heater!
- Type:
- Single Family
- Sq.Ft.:
- 2,113
- Status:
- Active
- Beds:
- 3
- Lot size:
- 0.15 Acres
- Year built:
- 2003
- Baths:
- 2.00
- MLS#:
- 20758187
- Subdivision:
- Villages Of Woodland Spgs
ADDITIONAL INFORMATION
Well-maintained single-story home that boasts vaulted ceilings, and wood floors throughout the living areas. Enjoy 2 living areas, French doors lead you to the front living room that would make an amazing office or study. Great interior design, enjoy entertaining in a kitchen that opens up to the main living area. This home is located in the heart of a luxurious community Villages of Woodland Springs. This community offers an Amenity center for events, 6 swimming pools, volleyball, basketball and tennis courts or take a walk or go for a run on miles of greenbelt trails.
- Type:
- Single Family
- Sq.Ft.:
- 1,745
- Status:
- Active
- Beds:
- 4
- Lot size:
- 0.16 Acres
- Year built:
- 2020
- Baths:
- 2.00
- MLS#:
- 20755471
- Subdivision:
- Sendera Ranch East Ph 16
ADDITIONAL INFORMATION
Why buy new when you can have this AMAZING newer home NOW! Wonderful one-level living with excellent floor plan! Light and bright! Impeccably maintained! Enjoy a lovely open floor plan with spacious eat-in-kitchen with quartz countertops, seated island, and access to the large living room! Beautiful wood-like flooring through the main living areas! Plenty of room for large couches and entertainment area! Spacious dining area--all perfect for living and entertaining! The primary bedroom as HUGE and has a lovely bathroom to relax and unwind. Lots of closet and storage space! The remaining 3 secondary bedrooms are roomy and split off from the primary bedroom. The bathrooms have alot of space and are nicely updated! The laundry room has extra storage space for supplies and overflow groceries. A wonderful outdoor space with a FANTASTIC patio! The large area has room for dining, BBQing, relaxing and entertaining friends. Plus, there is still a large grassy area for kids to play or to grow your garden or enjoy your hobbies! One of the larger lots in the community! Bonus sidewalk running the full length of the side of the home to make bringing trash cans or items to the street easy! Lots of amenities in Sendera Ranch including: community pool, parks, playgrounds, ponds, fishing lake, BB courts, baseball fields and more! Run to see this AWESOME home!!!
- Type:
- Single Family
- Sq.Ft.:
- 2,898
- Status:
- Active
- Beds:
- 4
- Year built:
- 2024
- Baths:
- 4.00
- MLS#:
- 20760510
- Subdivision:
- Highwoods
ADDITIONAL INFORMATION
The Axel by David Weekley Homes presents easy sophistication and streamlined versatility that makes it ideal for families whose lifestyle needs will change through the years. Treat yourself to the everyday delight of your Ownerâs Retreat, which features a fantastic en suite bathroom and a sizable walk-in closet plus a built-in full-length mirror. Sunshine spills into the open-concept living spaces through energy-efficient windows, highlighting your interior design style and making special occasions picture perfect. The full-function island at the center of the kitchen presents a cheerful spot to share party snacks and quick breakfasts. Each spare bedroom on the second floor provides ample privacy and personal appeal for your growing residents. Start thinking about how youâll use and decorate the versatile downstairs rooms and design your own extended covered patio with a treed view.
- Type:
- Single Family
- Sq.Ft.:
- 1,888
- Status:
- Active
- Beds:
- 4
- Lot size:
- 0.2 Acres
- Year built:
- 1955
- Baths:
- 2.00
- MLS#:
- 20760438
- Subdivision:
- Wilshire Add
ADDITIONAL INFORMATION
Welcome to this beautiful Nestled at WILSHIRE ADDITION, No HOA! This property features 4 Bed and 2 Bath, with additional game room(previously garage space) spacious living and dining area. This home features a beautiful backyard with a covered back porch great for entertaining and Family reunions to make lots of good memories!! This home is conveniently located in an established neighborhood close to TCU, L 820, I35, downtown FW, community park, hospitals Don't miss out the opportunity to own this home.
- Type:
- Single Family
- Sq.Ft.:
- 2,280
- Status:
- Active
- Beds:
- 4
- Lot size:
- 0.13 Acres
- Year built:
- 2019
- Baths:
- 3.00
- MLS#:
- 20736432
- Subdivision:
- Palmilla Springs
ADDITIONAL INFORMATION
Welcome to 2933 Spotted Fawn, a spacious 4-bedroom, 2.5-bath home in the sought-after Palmilla Springs neighborhood! This well-maintained property features an open floor plan with a bright, inviting living space perfect for entertaining. The modern kitchen is equipped with granite countertops, a large island and a walk in pantry for plenty of storage. The primary suite offers a peaceful retreat with a spa-like ensuite bath and large walk-in closet. The backyard is ideal for outdoor activities, with a covered patio perfect for relaxing or hosting. This home is in Ft Worth ISD, White Settlement ISD is also an option for attendance. Just 12 miles from downtown Fort Worth, the Stockyards, and the Fort Worth Zoo, there's so much to explore! Conveniently located near parks, schools, and shopping, this home is ready for you to move in.
- Type:
- Single Family
- Sq.Ft.:
- 1,432
- Status:
- Active
- Beds:
- 3
- Lot size:
- 0.12 Acres
- Year built:
- 2009
- Baths:
- 2.00
- MLS#:
- 20759305
- Subdivision:
- Alexandra Meadows South
ADDITIONAL INFORMATION
Beautifully Crafted 3-2-2 in north Fort Worth! Close to restaurants and shopping. Interior features hardwood floors in Spacious Living area with High ceiling, and in master bedroom. Large eat in kitchen. Master bedroom with walk in closet and stand up shower-tub. Spacious spare bedrooms. Large fenced backyard with covered patio. 2 Car garage. Close to schools.

The data relating to real estate for sale on this web site comes in part from the Broker Reciprocity Program of the NTREIS Multiple Listing Service. Real estate listings held by brokerage firms other than this broker are marked with the Broker Reciprocity logo and detailed information about them includes the name of the listing brokers. ©2024 North Texas Real Estate Information Systems
Fort Worth Real Estate
The median home value in Fort Worth, TX is $306,700. This is lower than the county median home value of $310,500. The national median home value is $338,100. The average price of homes sold in Fort Worth, TX is $306,700. Approximately 51.91% of Fort Worth homes are owned, compared to 39.64% rented, while 8.45% are vacant. Fort Worth real estate listings include condos, townhomes, and single family homes for sale. Commercial properties are also available. If you see a property you’re interested in, contact a Fort Worth real estate agent to arrange a tour today!
Fort Worth, Texas has a population of 908,469. Fort Worth is more family-centric than the surrounding county with 35.9% of the households containing married families with children. The county average for households married with children is 34.97%.
The median household income in Fort Worth, Texas is $67,927. The median household income for the surrounding county is $73,545 compared to the national median of $69,021. The median age of people living in Fort Worth is 33 years.
Fort Worth Weather
The average high temperature in July is 95.6 degrees, with an average low temperature in January of 34.9 degrees. The average rainfall is approximately 36.7 inches per year, with 1.3 inches of snow per year.



