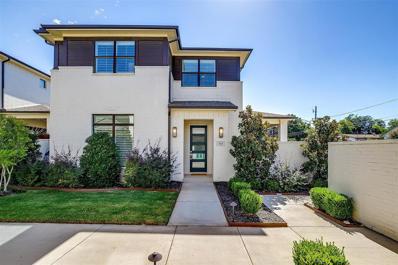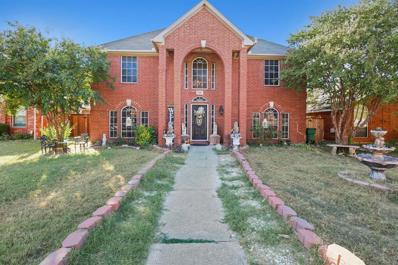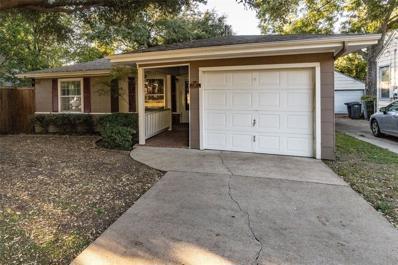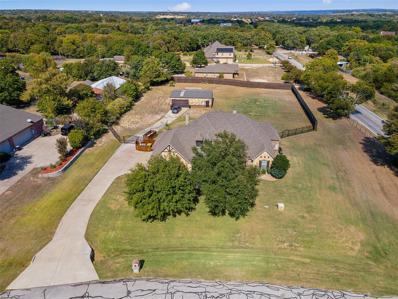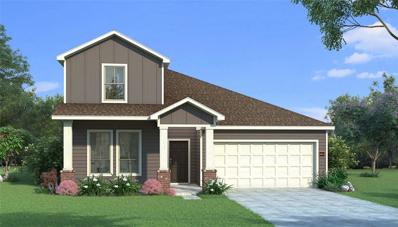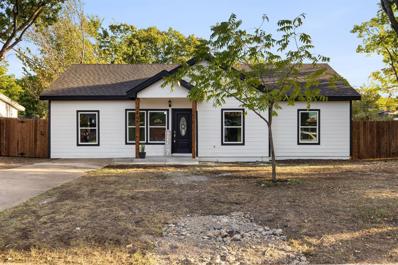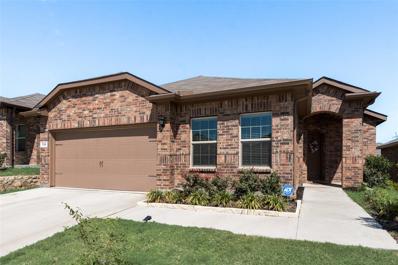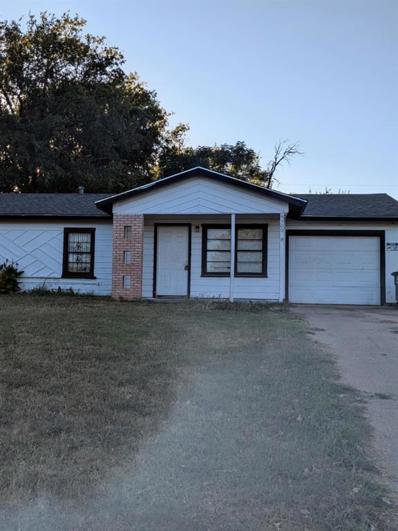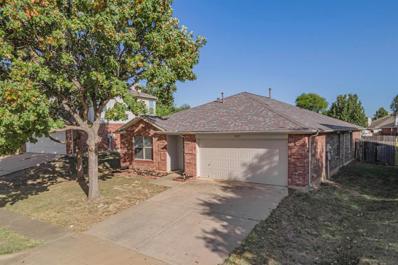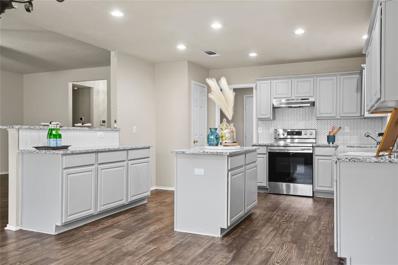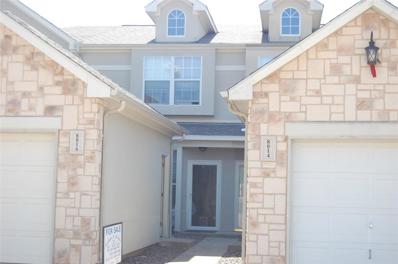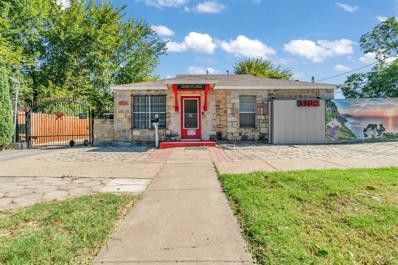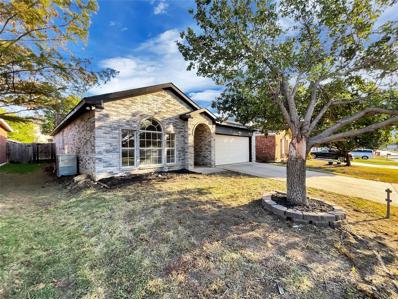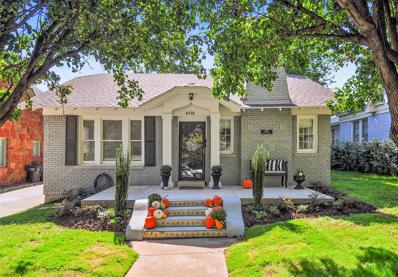Fort Worth TX Homes for Sale
$609,500
323 Sunset Lane Fort Worth, TX 76114
- Type:
- Single Family
- Sq.Ft.:
- 2,699
- Status:
- Active
- Beds:
- 3
- Lot size:
- 0.07 Acres
- Year built:
- 2020
- Baths:
- 3.00
- MLS#:
- 20758271
- Subdivision:
- Deavers Add
ADDITIONAL INFORMATION
Discover this stylish, modern home located in the heart of the River District. Inside this 3 bedroom 2.5 bath, you'll find a bright, airy living space with custom plantation shutters, beautiful engineered hardwood floors, and a gas fireplace. The chef's kitchen offers a large island, gas cooktop, and walk in pantry. The primary bedroom downstairs features custom built in's, Serena & Lily wallpaper, and a spa-like bathroom with a luxurious soaking tub. Enjoy outdoor living in your private landscaped turf yard and large covered patio. Upstairs, you'll find a spacious second living room with a built-in entertainment center and desk, perfect for home office use or movie nights. Two generous size bedrooms with walk-in closets and a full bath complete the upstairs layout. Enjoy easy access to the Trinity River trails, local restaurants like Heim BBQ and Gemelle, and close proximity to Fort Worth's Cultural District.
- Type:
- Single Family
- Sq.Ft.:
- 2,595
- Status:
- Active
- Beds:
- 4
- Lot size:
- 0.26 Acres
- Year built:
- 2002
- Baths:
- 3.00
- MLS#:
- 20758953
- Subdivision:
- Remington Point Add
ADDITIONAL INFORMATION
HUD Owned Home FHA Case#513-246007 Sold AS-IS. Come take a look at all that this home has to offer in the Remington Point Addition! Chisolm Trail ISD. This 4 bedroom and 2 full bath home has tons of space. Half bath on the first floor with all the living areas including a formal living and dining area when you first walk into the home leading to the open kitchen, breakfast area and family room in the back. The kitchen has an island and tons of cabinet space. Family room offers tons of natural light and a gas fireplace. Step out onto the HUGE back porch which offers a built-in bar living area which will be great for entertaining and family gatherings. Large, fenced back yard and huge front yard with the oversized corner lot is hard to find in this area. Upstairs offers a loft living area and all 4 bedrooms. The primary suite has a large walk-in closet, separate tub and walk in shower. This home has so much to offer. Come take a look before it is gone!
- Type:
- Single Family
- Sq.Ft.:
- 2,017
- Status:
- Active
- Beds:
- 4
- Lot size:
- 0.17 Acres
- Year built:
- 2009
- Baths:
- 2.00
- MLS#:
- 20758999
- Subdivision:
- Parkview Hills
ADDITIONAL INFORMATION
Open House:
Saturday, 12/28 8:00-7:00PM
- Type:
- Single Family
- Sq.Ft.:
- 1,625
- Status:
- Active
- Beds:
- 3
- Lot size:
- 0.11 Acres
- Year built:
- 1997
- Baths:
- 2.00
- MLS#:
- 20758960
- Subdivision:
- South Meadow Add
ADDITIONAL INFORMATION
Welcome to this beautiful home, recently updated with fresh, neutral interior paint. It features new flooring throughout and a cozy fireplace for chilly evenings. The kitchen includes brand-new stainless steel appliances that are sure to impress. The primary bathroom is a luxurious retreat with double sinks and a separate tub and shower. Enjoy outdoor living on the patio in the fenced backyard, perfect for entertaining. A storage shed offers extra space for your belongings. This property is a true gem, ready to be your new home. This home has been virtually staged to illustrate its potential.
- Type:
- Single Family
- Sq.Ft.:
- 3,071
- Status:
- Active
- Beds:
- 4
- Lot size:
- 0.12 Acres
- Year built:
- 2023
- Baths:
- 3.00
- MLS#:
- 20756212
- Subdivision:
- Meadow Park
ADDITIONAL INFORMATION
Stunning 4-Bedroom Home in Gated Community Welcome to your dream home! This beautifully designed 4-bedroom, 3-bathroom residence offers the perfect blend of comfort and style in a coveted gated community. As you enter, youâll be greeted by an inviting open-concept living space featuring gorgeous wood floors that flow seamlessly between the living room and kitchen. The spacious kitchen is a chefâs delight, equipped with modern appliances and ample counter space, making it perfect for entertaining family and friends.The master bedroom, conveniently located on the main floor, offers a serene retreat with an en-suite bathroom for added privacy. One additional bedroom and a dedicated office space are also located downstairs, providing flexibility for guests or remote work. Upstairs, youâll find two generously sized bedrooms, a fun game room, and a cozy media roomâideal for movie nights or game days. Situated on a desirable corner lot, this home also boasts a backyard space perfect for outdoor gatherings. Donât miss the chance to make this exceptional property your own. Schedule a showing today!
- Type:
- Single Family
- Sq.Ft.:
- 2,457
- Status:
- Active
- Beds:
- 4
- Lot size:
- 0.18 Acres
- Year built:
- 1991
- Baths:
- 3.00
- MLS#:
- 20758852
- Subdivision:
- Huntington Village Ph Iii Add
ADDITIONAL INFORMATION
Gorgeous two-story home on a spacious lot with mature landscaping and alley access to the two-car garage. Impressive foyer with tile flooring, a soaring ceiling, and abundant natural light. Two living areas with beautiful wood floors and a massive brick fireplace in the family room. Crown molding and generous room sizes throughout the home. The kitchen features granite counters that extend to the center island and built-in desk, a breakfast area with a bay window, and backsplash. The master bedroom is on the main level with a recessed ceiling and a full bath with separate vanities, a garden tub, and separate shower. Covered patio & shed.
- Type:
- Single Family
- Sq.Ft.:
- 1,046
- Status:
- Active
- Beds:
- 3
- Lot size:
- 0.14 Acres
- Year built:
- 1949
- Baths:
- 1.00
- MLS#:
- 20756510
- Subdivision:
- West Ft Worth Land Co
ADDITIONAL INFORMATION
Located just minutes away from Fort Worth's Cultural District, Medical District TCU and the downtown area, this cute home will not disappoint. This home has an open concept with its original hardwood floors, crown molding, storm windows, central heat and air. There is an 8x10 storage shed located in the fenced in backyard. There is no carpet inside the home and the hardwood floors are in excellent condition.
- Type:
- Townhouse
- Sq.Ft.:
- 3,327
- Status:
- Active
- Beds:
- 3
- Lot size:
- 0.06 Acres
- Year built:
- 2006
- Baths:
- 5.00
- MLS#:
- 20758773
- Subdivision:
- S O 7 Add
ADDITIONAL INFORMATION
You want a new home. You feel restricted or isolated where you live now. We have the solution. Find a luxury home where you can easily meet and engage with your neighbors, that has easy access to everything you want (shopping, dining, entertainment, health care, transportation, culture, nature, etc.) and has an open layout that is perfect for entertaining. Come see the home that checks all of these boxes. Move into the home of your dreams. Avoid being isolated and cut off from others. Exquisite Mediterranean Townhome just remodeled. Beautiful open stairway with stairwell designed for a future elevator. Lovely courtyard with outdoor fireplace, large gourmet cooks kitchen, gas cooktop, subzero fridge, center island, granite counters, double ss ovens, convection, butlers pantry, custom cabinetry, Merano glass chandelier, built in wine fridges, tankless water heater, separate entry garbage room. Master suite has fireplace and complete separate his & hers en suite baths. Hardwood floors.
- Type:
- Single Family
- Sq.Ft.:
- 3,095
- Status:
- Active
- Beds:
- 4
- Lot size:
- 1.03 Acres
- Year built:
- 2005
- Baths:
- 4.00
- MLS#:
- 20758590
- Subdivision:
- Arbor Mill Plantation
ADDITIONAL INFORMATION
Experience the epitome of luxury living on this expansive one-acre estate outside of city limits, complete with a 30X40 Shop with electric and is partially temperature controlled. The outdoor space is an entertainer's dream, boasting a 1400 sq ft patio, mostly covered, with a stunning wood-burning fireplace and privacy-enhancing cedar wood fence. Inside, the home shines with LED lighting throughout and smart home technology, including app-controlled appliances, thermostat, security, and irrigation. Many updates, some to note include a new water softener system, salt filtration system, and a brand-new propane generator, all new plumbing fixtures, decorative LED lighting and fresh interior paint. The split-bedroom floor plan provides privacy, with high ceilings, built-ins, and a grand open-concept design. Chefs' kitchen is equipped with top-of-the-line Samsung smart appliances, granite countertops, Island with storage, and a huge pantry. Upstairs, a versatile bonus room with a half bath and walk-in closet can serve as a 5th bedroom, game room, office or media. High-end finishes and stellar updates complete this immaculate residence just minutes from the lake and 20 minutes from Downtown Fort Worth and Lockheed Martin. Every detail of this home exudes luxury and thoughtful design, from the sleek, modern finishes to the functional, smart updates.
- Type:
- Single Family
- Sq.Ft.:
- 2,273
- Status:
- Active
- Beds:
- 4
- Lot size:
- 0.1 Acres
- Year built:
- 2021
- Baths:
- 3.00
- MLS#:
- 20758001
- Subdivision:
- Wellington
ADDITIONAL INFORMATION
Welcome to your dream home! This pristine, lightly lived-in residence boasts 4 spacious bedrooms, including 2 conveniently located downstairs, and 3 full bathrooms, all designed for comfort and style. Built by Highland, this energy-efficient gem features a lock-and-leave low-maintenance lifestyle, perfect for busy families or those seeking a getaway. As you enter, youâ??ll be greeted by a large, light-filled entryway that flows seamlessly into the open-concept kitchen and living room, showcasing impressive 20-foot ceilings and abundant natural light. The heart of the home is the expansive kitchen, complete with designer finishes, quartz countertops, and a large island that comfortably seats fiveâ??ideal for entertaining. Stainless steel appliances and a gas cooktop make cooking a delight. Upstairs, discover a versatile game-flex room, providing additional space for relaxation or play. Each bedroom features walk-in closets, ensuring ample storage for everyone. The modern, neutral color scheme and pendant lighting over the kitchen island enhance the homeâ??s contemporary feel. Step outside to enjoy your fully fenced yard, complete with a recently stained 6-foot fence and a sprinkler system, perfect for outdoor gatherings or peaceful evenings under the stars. Located in a vibrant neighborhood, youâ??ll have access to parks, playgrounds, resort-style pools, and a luxury clubhouse, as well as scenic walk-jog paths that invite you to explore the community. Donâ??t miss your chance to own this exceptional homeâ??schedule a showing today!
- Type:
- Single Family
- Sq.Ft.:
- 2,390
- Status:
- Active
- Beds:
- 4
- Lot size:
- 0.27 Acres
- Year built:
- 2006
- Baths:
- 3.00
- MLS#:
- 20758436
- Subdivision:
- Sendera Ranch East
ADDITIONAL INFORMATION
Welcome home to this warm and cozy 4 bedroom, 2.5 bathroom, 2-car garage home with a versatile floor plan and roomy backyard space. The living room features a gorgeous stone fireplace and is a wonderful setting for entertaining. Overlooking the living room is the functional kitchen with an island, great counter space & cabinet space, walk-in pantry, eating area and a charming coffee area (or desk space). The dining room provides ample space for your favorite meals or works well as a study, exercise room or play area. The primary bedroom features 2 closets and a bathroom with a great garden tub perfect for relaxing, separate shower & 2 sinks. There are 3 more generous size bedrooms and a game room so there's plenty of space for everyone. The backyard has the most amazing oversized, extended covered patio so staying in shade in this Texas sun is easy! It's a great place to BBQ and there's plenty of room for play and pets. This yard is HUGE! There is a storage shed off to the side. More perks include the fresh exterior paint, award winning Northwest ISD schools & a fabulous HOA with pools, trails, parks, playgrounds and tons of events like a fishing tournament, food truck Fridays, a 4th of July show and so much more. You'll love to call this your next home.
- Type:
- Single Family
- Sq.Ft.:
- 1,852
- Status:
- Active
- Beds:
- 4
- Lot size:
- 0.13 Acres
- Year built:
- 2024
- Baths:
- 2.00
- MLS#:
- 20758533
- Subdivision:
- Palmilla Springs
ADDITIONAL INFORMATION
MLS# 20758533 - Built by HistoryMaker Homes - Const. Completed Dec 31 2024 completion! ~ This home is amazing! Come home and relax in this spacious EmoryII floor plan. This home features a large 60 inch walk in shower and dual sinks in the primary bathroom. The combination of white quartz countertops in the kitchen and luxury vinyl plank flooring creates a modern, clean, and durable living space. The energy-efficient features, such as the tankless water heater and gas furnace, are great for both comfort and utility savings. Additionally, the full sod, irrigation system, and 6-foot privacy fence with steel posts make the outdoor space both beautiful and functional. This home is clearly designed with both style and practicality in mind!
- Type:
- Condo
- Sq.Ft.:
- 915
- Status:
- Active
- Beds:
- 1
- Lot size:
- 0.03 Acres
- Year built:
- 1969
- Baths:
- 1.00
- MLS#:
- 20745167
- Subdivision:
- Royale Orleans North Condo
ADDITIONAL INFORMATION
Charming condominium on 2nd floor at Royal Orleans North in the Tanglewood area of Fort Worth; quiet established neighborhood near TCU; wood flooring; one large bedroom with large walk-in closet; one bath; extra space that can be used for nursery or office; large living space with lots of natural light; galley kitchen with stainless appliances; AC recently replaced; HOA covers electricity, water, and trash, as well as the maintenance of AC-heating unit, roof, hot water heater, landscaping and all exterior maintenance. The entrance to parking is gated and the unit comes with one covered parking space. This well kept community is the perfect location to walk to shopping, restaurants, tennis courts, Overton Park, Tanglewood Elementary, TCU or walking trails. Close to Trader Joe's, restaurants, and Tom Thumb. This unit is available for immediate occupancy!
- Type:
- Single Family
- Sq.Ft.:
- 2,326
- Status:
- Active
- Beds:
- 4
- Lot size:
- 0.13 Acres
- Year built:
- 2024
- Baths:
- 3.00
- MLS#:
- 20758519
- Subdivision:
- Palmilla Springs
ADDITIONAL INFORMATION
MLS# 20758519 - Built by HistoryMaker Homes - December completion! ~ This home has great curb appeal with the beautiful brick on the front and sides of the home and is on a 50 ft. wide lot. This open floor plan has plenty of space with 4 bedrooms and 3 bathrooms. 2 bedrooms downstairs, 2 bedrooms upstairs, and a game room upstairs. The primary bedroom is large & has a great bathroom that includes a 60inch walk in shower. The kitchen has a large granite island that over looks the family room & the nook is large enough for a big table. The upgraded cabinets & backsplash make the kitchen a chefs dream. Full sprinkler system & full sod are also included! Enjoy your back yard with a fully integrated covered patio!!
- Type:
- Single Family
- Sq.Ft.:
- 1,080
- Status:
- Active
- Beds:
- 4
- Lot size:
- 0.16 Acres
- Year built:
- 1958
- Baths:
- 2.00
- MLS#:
- 20758382
- Subdivision:
- Sabine Place Add
ADDITIONAL INFORMATION
Welcome home to 1309 Elaine Place! Taken down to the studs and rebuilt with meticulous attention to detail, is a true gem in the heart of Diamond Hill. Every aspect of this residence has been updated for modern comfort and style, including new plumbing, a brand-new AC system, updated electrical wiring, new energy-efficient windows, stylish interior doors, and ceiling fans in every room. The roof has been elevated to an additional 8 Feet of height from the original roof to allow a more comfortable access to the attic and a more modern exterior look. Situated in a prime location, this home is just minutes from the historic Stockyards, a vibrant area rich in culture, entertainment, and dining options. Enjoy the convenience of being close to FWISD schools, beautiful parks, and excellent shopping centers. The nearby Trinity River offers scenic walking and biking trails, perfect for outdoor enthusiasts. With easy access to major highways such as IH-35 and I-820, commuting is a breeze.
- Type:
- Single Family
- Sq.Ft.:
- 2,174
- Status:
- Active
- Beds:
- 5
- Lot size:
- 0.13 Acres
- Year built:
- 2022
- Baths:
- 2.00
- MLS#:
- 20758446
- Subdivision:
- Watersbend South
ADDITIONAL INFORMATION
**MOTIVATED SELLR**Preferred lender offering 1%towards closing cost or 1% buy down rate for qualified buyers** Beautiful D.R. Horton home located in the highly sought-after master-planned community of Watersbend in North Fort Worth! This spacious single-story home features an open concept layout with 5 bedrooms. The inviting living & dining areas flow into a large chefâs kitchen complete with granite countertops, an island, stainless steel appliances, an electric range & a walk-in pantry. The split bedroom design offers privacy for the luxurious primary suite, which boasts an oversized shower & a walk-in closet. Both full bathrooms feature cultured marble vanities. Step outside to a large backyard with a 6-foot privacy fence, covered patio, & a sprinkler system. Just 5 minutes from the resort-style amenities, including 2 pools , with water slides, a childrenâs splash area & softball field, all within the 4.5-acre amenity center. Conveniently located near schools, shopping, & major highways like I-35W, 287 & I-820 for easy access throughout the DFW Metroplex.
- Type:
- Single Family
- Sq.Ft.:
- 1,190
- Status:
- Active
- Beds:
- 3
- Lot size:
- 0.19 Acres
- Year built:
- 1957
- Baths:
- 1.00
- MLS#:
- 20758419
- Subdivision:
- Fair Havens Add
ADDITIONAL INFORMATION
- Type:
- Single Family
- Sq.Ft.:
- 1,876
- Status:
- Active
- Beds:
- 3
- Lot size:
- 0.17 Acres
- Year built:
- 2003
- Baths:
- 2.00
- MLS#:
- 20753476
- Subdivision:
- Lasater Add
ADDITIONAL INFORMATION
Welcome to this adorable 3-bedroom, 2-bath brick home, perfect for new families or first-time homebuyers! This updated residence, in a beautiful established neighborhood, features an inviting open floor plan with two spacious living rooms, ideal for entertaining and relaxation. Enjoy year-round comfort with a brand-new HVAC system and take advantage of the expansive backyardâperfect for playdates, gardening, or weekend barbecues. Located near scenic walking trails and a variety of new shopping developments, this home offers the perfect blend of convenience and charm. Don't miss out on this fantastic opportunityâschedule a showing today!
- Type:
- Single Family
- Sq.Ft.:
- 1,801
- Status:
- Active
- Beds:
- 3
- Lot size:
- 0.18 Acres
- Year built:
- 1997
- Baths:
- 2.00
- MLS#:
- 20756942
- Subdivision:
- Garden Spgs Add
ADDITIONAL INFORMATION
*Garden Springs Addition*Easy access to 35W & Chisholm Trail Parkway off of W Risinger*Minutes from Benbrook Lake*Two streets down from Crowley Middle & Jackie Carden Elem*Update kitchen with painted cabinets, granite countertops, Samsung electric range, two-tier breakfast bar, center island with electric, white herringbone backsplash, recessed lighting & new light fixture in breakfast nook*UNBELIEVABLE storage space in laundry room, makes for a double-pantry*Nest thermostat*Updated Glacier Bay toilets in both bathrooms*Spacious bedrooms with semi-walk-in closets & lights*Carpet only in bedrooms*Vinyl plank flooring in all other areas*Raised brick hearth fireplace in living with white wood mantle*Great patio area for plenty of seating to enjoy the generously sized backyard*Epoxy flooring in finished garage with two workbenches, insulated garage door & 6'x3' storage area in front of water heater*Ready for new owners!!
- Type:
- Townhouse
- Sq.Ft.:
- 1,453
- Status:
- Active
- Beds:
- 2
- Lot size:
- 0.03 Acres
- Year built:
- 2005
- Baths:
- 3.00
- MLS#:
- 20758356
- Subdivision:
- Ederville Park Twnhms Add
ADDITIONAL INFORMATION
You Cowboy and Ranger fans here's the perfect place for you...located just a few exits down from AT&T and Ranger Stadium and even Six Flags for adventures. Conveniently located to restaurants and shopping and nestled in a secure gated setting with one minute access to major interstate minutes from Ft Worth or Dallas and DFW airport. GREAT LOCATION. Minutes from major university, UTA...Community is gated and the HOA includes Spectrum TV and internet. You'll steip into a clean open living with snug exterior patio for quiet moments...Catheral ceiling with skylight...Effecient kitchen with brealfast nook and additional open dining and living room with accent fireplace. Half Bath downstairs with Laundry down. Washer Dryer may remain. Stainless Steel Refrigerator Remains. Roof is only 5 years old and AC less than a year old. Upstairs has two spacious Bedrooms with Separate Shower and Bath and Two Private Vanities with Walk in Closets. Detached one car garage, with private parking and additonal storage space. Has lovely greenway area by flowing creek. This home is a life style in a prime location. Quite and Safe.
$275,000
3704 Kimbo Road Fort Worth, TX 76111
- Type:
- Single Family
- Sq.Ft.:
- 1,339
- Status:
- Active
- Beds:
- 4
- Lot size:
- 0.28 Acres
- Year built:
- 1951
- Baths:
- 1.00
- MLS#:
- 20758208
- Subdivision:
- Riverside Estates
ADDITIONAL INFORMATION
3-Bedroom Gem with Private Studio, Solar Panels & Endless Potential! Step into this beautifully crafted brick home, where comfort, style, and opportunity meet! Boasting 3 spacious bedrooms plus a private-entry studio, this space is perfect for a guest suite, home office, or potential rental income. Fully furnished with top-tier, high-quality furniture, this home is truly move-in readyâjust bring your bags and start living! The PAID IN FULL SOLAR PANELS offer incredible energy savings, keeping utility bills low and eco-friendly living at your fingertips. Love outdoor space? Youâll adore the huge backyard, complete with a greenhouse to nurture your green thumb. And hereâs the kicker: included with the property are $30,000 worth of steel materialsâready for you to build a second home, workshop, or dream project right in your own backyard! This one-of-a-kind property offers everything you need and so much moreâdonât let it slip away. Schedule your private showing today and unlock the possibilities!
- Type:
- Single Family
- Sq.Ft.:
- 2,407
- Status:
- Active
- Beds:
- 3
- Lot size:
- 0.14 Acres
- Year built:
- 1991
- Baths:
- 3.00
- MLS#:
- 20758342
- Subdivision:
- Meadow Creek #1 Add
ADDITIONAL INFORMATION
Welcome to your new home! This bright and spacious property is filled with natural light and features a cozy fireplace, perfect for creating a warm atmosphere. The well-equipped kitchen offers generous counter space and abundant cabinetry, making it a delight for any home chef. Upstairs, the bedrooms are divided by a hallway bridge that separates the living spaces for added privacy. The primary suite includes a walk-in closet, while additional bedrooms provide flexibility for guests or for loved ones. The primary bathroom boasts both a separate tub and shower, along with plenty of storage for your convenience. Step outside to the fenced backyard, complete with a charming rest area ideal for entertaining and enjoying cookouts. This is a must-see home, conveniently located near restaurants and shopping centers.
- Type:
- Single Family
- Sq.Ft.:
- 1,640
- Status:
- Active
- Beds:
- 3
- Lot size:
- 0.13 Acres
- Year built:
- 2001
- Baths:
- 2.00
- MLS#:
- 20755643
- Subdivision:
- Marine Creek Estates Add
ADDITIONAL INFORMATION
Beautiful, one-story home boasting a spacious and open floor plan perfect for entertaining and daily activities; Large kitchen is open to the family room and dining area. SS appliances; Split bedrooms for privacy; Spacious master bedroom & walk-in-closet. Wood burning fireplace; Luxury vinyl flooring throughout the main living areas. Large backyard perfect for family fun! Conveniently located to shopping and restaurants!
- Type:
- Single Family
- Sq.Ft.:
- 1,705
- Status:
- Active
- Beds:
- 3
- Lot size:
- 0.12 Acres
- Year built:
- 2001
- Baths:
- 2.00
- MLS#:
- 20758318
- Subdivision:
- Marine Creek Hills Add
ADDITIONAL INFORMATION
Welcome to this beautiful home with a neutral color scheme that creates a calming atmosphere throughout. The living area features a cozy fireplace, perfect for relaxing evenings. The kitchen is equipped with stainless steel appliances for a sleek, modern look. The primary bathroom offers a separate tub and shower, along with double sinks for added convenience. The home has been recently refreshed with new interior paint and partial flooring replacement. Outside, enjoy a spacious deck and a fenced backyard, ideal for private outdoor enjoyment. This well-maintained home is ready for its new owners! This home has been virtually staged to illustrate its potential.
- Type:
- Single Family
- Sq.Ft.:
- 1,033
- Status:
- Active
- Beds:
- 2
- Lot size:
- 0.14 Acres
- Year built:
- 1926
- Baths:
- 1.00
- MLS#:
- 20755140
- Subdivision:
- Queensborough Add
ADDITIONAL INFORMATION
Adorable 2 bedroom, 1 bath cottage located next to Dickies Arena and the bricks of Camp Bowie. Great layout with the space used wisely. Wood floors in the living area, breakfast and bedrooms. Faux fireplace in living room with built-in rounded bookcase. Quaint breakfast room off of kitchen. Kitchen has storage galore with custom built-in cabinets, some are glass paneled, some pull out drawer organizers. Built-in microwave and SS dishwasher. The rustic tin ceiling adds fun character. Bathroom with pedestal sink, tile floor and large vintage glass cupboard. Bedrooms are generous with large windows. Laundry off of kitchen with full size WD and storage. Large backyard with detached garage with concrete floor and floored storage space above rafters. Recent poured driveway, front porch rebuilt, interior paint. New HVAC in June 2024. Tenant occupied until end of February 2025. Refrigerator, Washer,Dryer convey.

The data relating to real estate for sale on this web site comes in part from the Broker Reciprocity Program of the NTREIS Multiple Listing Service. Real estate listings held by brokerage firms other than this broker are marked with the Broker Reciprocity logo and detailed information about them includes the name of the listing brokers. ©2024 North Texas Real Estate Information Systems
Fort Worth Real Estate
The median home value in Fort Worth, TX is $306,700. This is lower than the county median home value of $310,500. The national median home value is $338,100. The average price of homes sold in Fort Worth, TX is $306,700. Approximately 51.91% of Fort Worth homes are owned, compared to 39.64% rented, while 8.45% are vacant. Fort Worth real estate listings include condos, townhomes, and single family homes for sale. Commercial properties are also available. If you see a property you’re interested in, contact a Fort Worth real estate agent to arrange a tour today!
Fort Worth, Texas has a population of 908,469. Fort Worth is more family-centric than the surrounding county with 35.9% of the households containing married families with children. The county average for households married with children is 34.97%.
The median household income in Fort Worth, Texas is $67,927. The median household income for the surrounding county is $73,545 compared to the national median of $69,021. The median age of people living in Fort Worth is 33 years.
Fort Worth Weather
The average high temperature in July is 95.6 degrees, with an average low temperature in January of 34.9 degrees. The average rainfall is approximately 36.7 inches per year, with 1.3 inches of snow per year.
