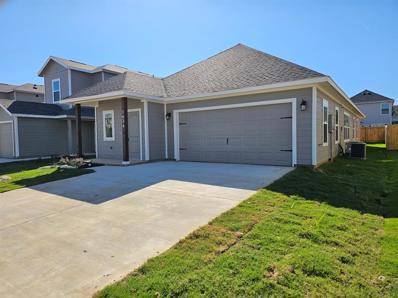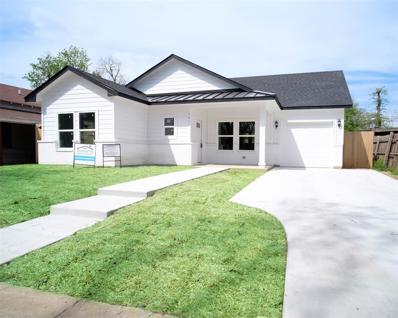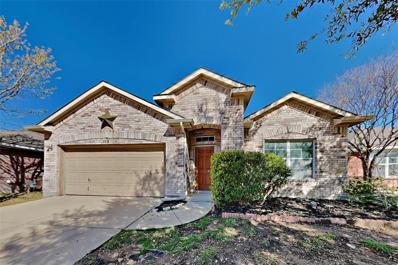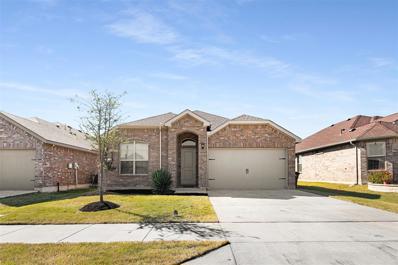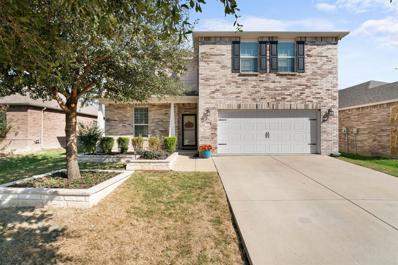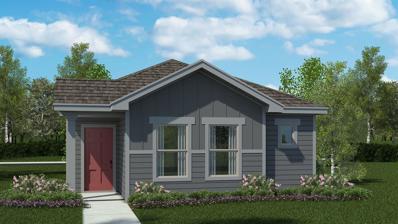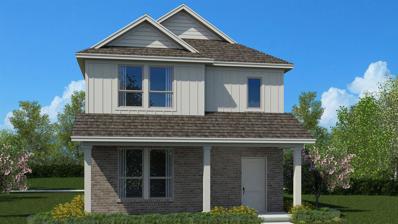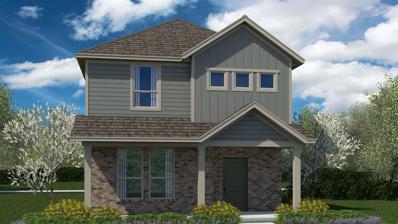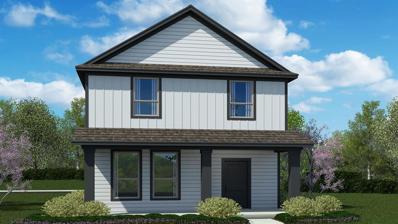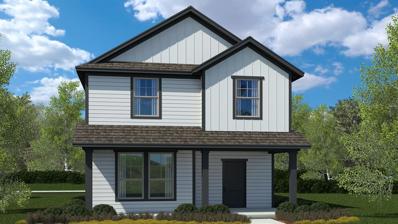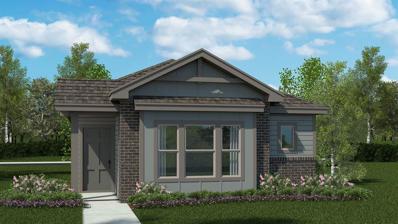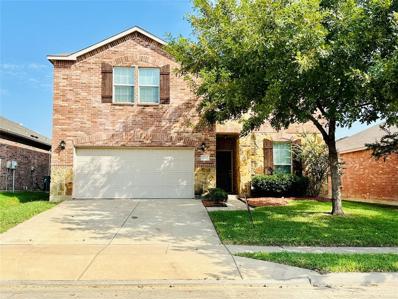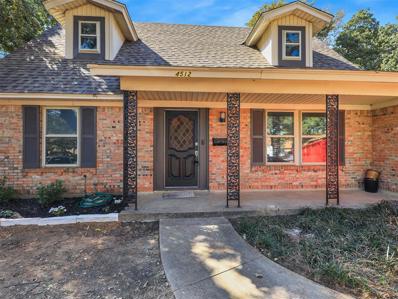Fort Worth TX Homes for Sale
$299,500
1436 Teak Lane Fort Worth, TX 76140
- Type:
- Single Family
- Sq.Ft.:
- 1,762
- Status:
- Active
- Beds:
- 4
- Lot size:
- 0.11 Acres
- Year built:
- 2024
- Baths:
- 2.00
- MLS#:
- 20762336
- Subdivision:
- South Oak Grove
ADDITIONAL INFORMATION
Discover this newly built 1,762 sq ft home on an interior lot in the desirable South Oak Grove development in Fort Worth. This 4-bedroom, 2-bathroom residence, with no HOA, is designed for both comfort and style. Energy-efficient LED lighting and ceiling fans enhance the main bedroom and living room. The exterior features durable siding, a landscaped flower bed, and a welcoming covered front porch entry. Inside, luxury vinyl plank flooring flows through the open-concept entry, dining, kitchen, and living spaces. The kitchen impresses with granite countertops, a central island with seating, a stylish tile backsplash, generous cabinet storage, stainless steel appliances, and a sizable pantry. The main bedroom offers a vaulted ceiling and an ensuite bathroom with a double vanity, walk-in closet, linen storage, and an oversized walk-in shower surrounded by elegant ceramic tile and a sleek glass door. The second bathroom mirrors this luxury with a large walk-in shower, double vanity, and high-end finishes. Step outside to a fenced yard thatâs easy to maintain, along with a 2-car garage. Situated in a walkable neighborhood with tree-lined streets, this home provides the perfect blend of modern living and community charm. As a new construction home, it comes with a builder warranty, offering peace of mind and protection for your investment. Inquire about the latest incentives for buyers from the builder.
- Type:
- Single Family
- Sq.Ft.:
- 2,216
- Status:
- Active
- Beds:
- 3
- Lot size:
- 0.14 Acres
- Year built:
- 2004
- Baths:
- 3.00
- MLS#:
- 20754768
- Subdivision:
- Brookwood Park
ADDITIONAL INFORMATION
Welcome to this charming 3-bedroom, 2.5-bathroom home in the heart of Fort Worth, TX! Built in 2004 and offering 2,216 square feet of comfortable living space, this beautiful property features an inviting layout with two spacious living rooms, perfect for entertaining or family gatherings. Cozy up in front of the wood-burning fireplace on cool Texas nights, or enjoy relaxing on the covered front porch, ideal for watching breathtaking sunsets. The spacious primary bedroom is a peaceful retreat, complete with a large walk-in closet for ample storage. The home also includes two additional well-sized bedrooms, perfect for guests or a growing family. Recent updates, including a roof replacement in 2020, offer peace of mind and long-term value. Situated on a manageable 0.057-acre lot, this home offers easy maintenance and a fantastic lifestyle without the restrictions of an HOA. Plus, it's not in a flood zone, providing added security and lower insurance costs. The attached two-car garage ensures convenient parking and extra storage space. With its prime location in Fort Worth and easy access to local amenities, this home is perfect for those seeking a blend of comfort, convenience, and Texas charm. Don't miss the opportunity to make this move-in-ready property your own!
- Type:
- Single Family
- Sq.Ft.:
- 1,683
- Status:
- Active
- Beds:
- 3
- Lot size:
- 0.13 Acres
- Year built:
- 2020
- Baths:
- 2.00
- MLS#:
- 20761506
- Subdivision:
- Vann
ADDITIONAL INFORMATION
Wow, this one shows like a model ,enjoy light and bright and open. Our pristine home located in Northwest ISD, offers easy access to 287,35 and all things Fort Worth. Our oversized island kitchen offers gas cooking, stainless steel appliances, quartz countertops, subway tile splash, large eating area, pantry, along with abundant counter and storage space. Opening off the kitchen you will find an inviting living area offering loads of floor space, perfect for entertaining or just relaxing. Our split primary bedrooms offers an ensuite bath a large walkin shower with a seat and a spacious walkin closet. Extra bedrooms are perfect for kiddos or guest and have ample storage. Enjoy our back yard with a wonderful covered patio, plenty of room for your four legged friends, as a added bonus your rear neighbors or nowhere close. The community offers a great pool and playground area for your enjoyment.
- Type:
- Single Family
- Sq.Ft.:
- 2,445
- Status:
- Active
- Beds:
- 4
- Lot size:
- 0.12 Acres
- Year built:
- 2010
- Baths:
- 3.00
- MLS#:
- 20760354
- Subdivision:
- Emerald Park Add
ADDITIONAL INFORMATION
Welcome to this traditional two-story brick home in Fort Worth! Boasting earthy, warm tones and a variety of accent colors and flooring, this home exudes charm and character. The living room, kitchen and dining area connect seamlessly, with numerous windows creating a bright, inviting atmosphere. The primary suite features dual sinks, a separate shower-tub combo, a walk-in closet, and private toilet area. Upstairs you'll enjoy a bonus flex space that can be used as a game room, play room or exercise area! All bedrooms have a ceiling fan, and there is a great size backyard for recreation and relaxation. This neighborhood includes a community clubhouse, swimming pool, playground and more! Located conveniently close to US-287 and plenty of options for dining, shopping and entertainment, this property is ready to welcome you home!
- Type:
- Single Family
- Sq.Ft.:
- 1,572
- Status:
- Active
- Beds:
- 3
- Lot size:
- 0.14 Acres
- Year built:
- 2024
- Baths:
- 2.00
- MLS#:
- 20762147
- Subdivision:
- Highland Park Add
ADDITIONAL INFORMATION
Discounted rate options and no lender fee future refinancing may be available for qualified buyers of this home. This East Fort Worth gem is packed with upgraded features that are sure to impress! Step inside to find custom cabinetry, sleek white quartz countertops throughout, and soaring high ceilings. Built with energy efficiency in mind, the home has foam insulation and a durable 30-year shingle roof, accented with stylish metal panels in the front. The modern kitchen is fully equipped with stainless steel appliances, including a stove, overhead microwave with built-in exhaust, dishwasher, and refrigerator. Nestled on an oversized lot in an established neighborhood, the homeâs open-concept layout is perfect for hosting family and friends. With South Main and Magnolia nearby, you'll enjoy easy access to vibrant amenities like restaurants, bars, coffee shops, shopping, and entertainment. Plus, you're just minutes from major highways including I-35, I-30, and 287 for convenient commuting. Come see it today!
- Type:
- Single Family
- Sq.Ft.:
- 1,970
- Status:
- Active
- Beds:
- 3
- Lot size:
- 0.12 Acres
- Year built:
- 2005
- Baths:
- 2.00
- MLS#:
- 20762153
- Subdivision:
- Twin Mills Add
ADDITIONAL INFORMATION
Discover cozy living in this charming 3-bedroom 2 bath home with approx. 1,970 sq ft. Indulge in the warmth of the great room's inviting fireplace or convert the officeâa room complete with a closetâinto a fourth bedroom to accommodate your growing needs. Freshly carpeted bedrooms and stylish vinyl wood-look flooring throughout the living areas set a modern yet comfortable tone. The kitchen and bathrooms don't shy away from impressing with their sleek granite countertops. Outdoor enthusiasts and weekend warriors alike will appreciate the property's sizeable backyard and proximity to Twin Mills Park, a mere stone's throw away for those impromptu energetic jogs. Plus, with W.E Boswell High School within easy reach, peace of mind comes standard. It's conveniently located between 820 & I-35W.
- Type:
- Single Family
- Sq.Ft.:
- 1,592
- Status:
- Active
- Beds:
- 3
- Lot size:
- 0.16 Acres
- Year built:
- 2013
- Baths:
- 2.00
- MLS#:
- 20762137
- Subdivision:
- Sendera Ranch East
ADDITIONAL INFORMATION
WOW! Beautiful 1592 sq ft 3 bed 2 bath 2 car garage home in Sendera Ranch for under $275k! This house is priced to move in this wonderful location. New paint, carpet, and so much more! Make your offer today! Buyer to VERIFY ALL MEASUREMENTS, ALL SCHOOLS, ALL UTILITIES. SELLER IS RELATED TO THE LISTING BROKER.
- Type:
- Single Family
- Sq.Ft.:
- 1,680
- Status:
- Active
- Beds:
- 3
- Lot size:
- 0.14 Acres
- Year built:
- 2022
- Baths:
- 2.00
- MLS#:
- 20761916
- Subdivision:
- Willow Spgs Add
ADDITIONAL INFORMATION
This home, built in 2022, is ready for a new owner. This exceptionally well-maintained single-story house features 3 bedrooms and 2 full bathrooms. The layout allows everyone to have their own space while enjoying the open kitchen that flows into the living room. The backyard offers a space for entertainment or relaxation. Located in the highly sought-after Northwest ISD, this home is conveniently near major shopping and restaurants. This is an incredible deal! Donât miss out on this opportunity to own an almost brand-new home without the new home price tag.
- Type:
- Single Family
- Sq.Ft.:
- 1,579
- Status:
- Active
- Beds:
- 4
- Lot size:
- 0.13 Acres
- Year built:
- 2021
- Baths:
- 2.00
- MLS#:
- 20756915
- Subdivision:
- Watersbend South
ADDITIONAL INFORMATION
D R Horton Starkville floor plan featuring 4 bedrooms, 2 full baths, spacious eat-in kitchen with a large island bar, granite countertops, and stainless appliances. The home features beautiful wood grain tile floors throughout the home and carpet in the bedrooms. Enjoy your evenings on the covered patio. Amenities include a resort style pool with 3 swim lanes, 2 water slides, and a children's splash area. This freshly painted home is move in ready!
- Type:
- Single Family
- Sq.Ft.:
- 1,787
- Status:
- Active
- Beds:
- 3
- Lot size:
- 0.14 Acres
- Year built:
- 1943
- Baths:
- 2.00
- MLS#:
- 20743866
- Subdivision:
- Queensborough Addition
ADDITIONAL INFORMATION
Welcome to this delightful 1943 gem nestled in the highly sought-after Arlington Heights neighborhood! With 1,787 square feet of inviting living space, this home features 3 spacious bedrooms and 2 well-appointed baths, perfect for comfortable family living. Step inside to discover a warm and welcoming atmosphere, highlighted by beautiful hardwood and tile floors throughout. The heart of the home is the stylish kitchen, boasting quartz countertops, a gas stovetop, and ample cabinet space, making it a chef's dream. Enjoy the convenience of a circular driveway that provides easy access and parking. Also features Tesla charging station. Step outside to your backyard oasis, where a charming guesthouse of approximately 450 square feet awaitsâideal for visitors, a home office, or creative studio. Located just a stone's throw from downtown and a 15 minute walk to Dickies Arena, this home combines classic charm with modern convenience. Donât miss the opportunity to make this your dream home in a vibrant community! Schedule your showing today!
- Type:
- Single Family
- Sq.Ft.:
- 2,747
- Status:
- Active
- Beds:
- 4
- Lot size:
- 0.13 Acres
- Year built:
- 2014
- Baths:
- 3.00
- MLS#:
- 20752934
- Subdivision:
- Parr Trust
ADDITIONAL INFORMATION
WEST FORK RANCH in Ft Worth; KELLER ISD! Better Than New! SPACIOUS 4 Bedroom, 2 and a Half Bath! Has GAMEROOM AND STUDY; New Luxury Vinyl Flooring Installed on first level; SUBWAY Tile Backsplash to go with Granite Countertops and Stainless Appliances; Large walk in shower in primary bath. Walk in closets in all 4 bedrooms. Extra Large BACKYARD has Nice COVERED Patio.
- Type:
- Single Family
- Sq.Ft.:
- 2,184
- Status:
- Active
- Beds:
- 3
- Lot size:
- 0.11 Acres
- Year built:
- 2009
- Baths:
- 3.00
- MLS#:
- 20756378
- Subdivision:
- Alexandra Meadows South
ADDITIONAL INFORMATION
As you enter through a covered front porch, the entrance has stunning high ceilings and tons of natural light. The first floor has your living area, half bath, dining area and kitchen. The seller has freshly painted the home, replaced the countertops and installed LVP flooring on the lower level. The sellers are leaving an electric fireplace with mantle. This area extends onto a nice covered back patio just off the kitchen and dining area with a porch swing and new ceiling fan. The sellers are leaving a new wood burning fire pit grill, the beautiful porch swing for extended outside living and entertaining. All 3 bedrooms and dedicated laundry room are upstairs. Also, there is a flex space upstairs that can be used for an office area, reading nook or whatever you fancy. The master bedroom is quite large with an ensuite and walk in closet. The 2 additional bedrooms are joined with a jack and jill bathroom. The finished garage has a separate mini split AC and heat unit convenient for the guy or gal that likes to hang out in the garage, man cave or âlady caveâ for being comfortable when you are working on hobbies and even entertaining. The home overall is in great condition. The roof was recently inspected and repaired. The HVAC and mini split were replaced installed in 2018. The home is move in ready condition. The Alexandra Meadows community brings an array of exciting amenities to enhance your lifestyle. An amenity center awaits, complete with a play pool for casual dips, a Jr. Olympic pool for your active swim sessions, and even a basketball court and soccer field for sports enthusiasts. The amenities are fantastic for the price of the HOA fees which is $365 annually. Don't miss out on the opportunity to make this wonderful property your own.
- Type:
- Townhouse
- Sq.Ft.:
- 1,935
- Status:
- Active
- Beds:
- 3
- Lot size:
- 0.07 Acres
- Year built:
- 2016
- Baths:
- 3.00
- MLS#:
- 20732396
- Subdivision:
- River Heights
ADDITIONAL INFORMATION
Welcome to this stunning townhouse conveniently located just steps from the river! This three-bedroom, 2.5-bathroom home features a private garage and a host of modern amenities, making it perfect for comfortable living. The interior boasts a spacious open-concept kitchen with concrete countertops, a gas range, and a convection-microwave. Elegant engineered wood floors are on the main level, and updated carpet is throughout the upstairs. Generously sized bedrooms provide ample space. Enjoy the inviting swimming pool in the backyard, complete with a covered patio and turf, perfect for entertaining or unwinding after a long day. The gated community offers a small dog park with a pavilion, providing a great space for pet lovers. Access to picturesque trails directly from the community, promoting an active lifestyle in a serene environment. Situated in an up-and-coming neighborhood, this property is near shopping, dining, and entertainment options. Come see your new home!
- Type:
- Single Family
- Sq.Ft.:
- 1,880
- Status:
- Active
- Beds:
- 4
- Lot size:
- 0.16 Acres
- Year built:
- 2024
- Baths:
- 2.00
- MLS#:
- 20761756
- Subdivision:
- Rosen Heights First Filing
ADDITIONAL INFORMATION
Experience the essence of Fort Worth living in this new construction home nestled in the heart of the historic Stockyards. This property offers a unique blend of modern comfort and charm, providing the perfect space to create lasting memories. This immaculate home offers an open floor plan and high-end finishes such as quartz countertops, custom cabinets, custom trim, decorative lighting, arched doorways, crown molding, high ceilings and 18 ft cathedral ceilings in the living room. Embrace the rich history and vibrant culture of the Stockyards right from your doorstep! This home is centrally located with easy access to 1-35 and 820, minutes from the historic Stockyards and downtown.
- Type:
- Single Family
- Sq.Ft.:
- 1,284
- Status:
- Active
- Beds:
- 3
- Lot size:
- 0.11 Acres
- Year built:
- 2024
- Baths:
- 2.00
- MLS#:
- 20761565
- Subdivision:
- Orchard Village
ADDITIONAL INFORMATION
Fabulous new D.R. Horton home in the new community of Orchard Village located in South Fort Worth and Everman ISD! Newly designed Homes to suit the needs of the most discerning Buyers. Beautiful Single Story 3 Bedroom Acorn Floorplan-Elevation A, on Corner Lot, with an estimated February completion. Modern open concept with large Chef's Kitchen, Granite Countertops, Island, Stainless Steel Appliances, electric Range and Pantry. Bright Dining area, spacious Living and luxurious main Bedroom with a 5 foot over sized shower and walk-in Closet. Extended tiled Entry, Hall and Wet areas plus Home is Connected Smart Home Technology. Cultured Marble vanities in both full Baths. Covered front porch, Back Patio, 6 foot privacy fenced Backyard, Landscaping Package, Full Sprinkler System and much more! A perfect blend of comfort and convenience - Tee off at nearby Southern Oaks Golf Course, pursue higher education at TCC South Campus, plus easy access to I-20, I-35, and DFW Int'l Airport.
- Type:
- Single Family
- Sq.Ft.:
- 1,496
- Status:
- Active
- Beds:
- 3
- Lot size:
- 0.07 Acres
- Year built:
- 2024
- Baths:
- 3.00
- MLS#:
- 20761604
- Subdivision:
- Orchard Village
ADDITIONAL INFORMATION
Fabulous new D.R. Horton home in the new community of Orchard Village located in South Fort Worth and Everman ISD! Newly designed Homes to suit the needs of the most discerning Buyers. Beautiful Two Story 3 Bedroom Almond Floorplan-Elevation B, with an estimated February completion. Modern open concept with Bright Dining area, spacious Living and large Chef's Kitchen, Granite Countertops, Island, Stainless Steel Appliances, electric Range and walk-in corner Pantry. Upstairs Luxurious main Bedroom with a 5 ft oversized shower and walk-in Closet, secondary bedrooms and laundry. Extended tiled Entry, Hall and Wet areas plus Home is Connected Smart Home Technology. Cultured Marble vanities in full Baths. Covered front porch and Back Patio, 6 ft privacy fenced Backyard, Landscaping package, Full Sprinkler System and more! A perfect blend of comfort and convenience - Tee off at nearby Southern Oaks Golf Course, pursue higher education at TCC South Campus, plus easy access to I-20, I-35, and DFW Int'l Airport.
- Type:
- Single Family
- Sq.Ft.:
- 1,937
- Status:
- Active
- Beds:
- 3
- Lot size:
- 0.07 Acres
- Year built:
- 2024
- Baths:
- 3.00
- MLS#:
- 20761594
- Subdivision:
- Orchard Village
ADDITIONAL INFORMATION
Fabulous new D.R. Horton home in the new community of Orchard Village located in South Fort Worth and Everman ISD! Newly designed Homes to suit the needs of the most discerning Buyers. Spacious 2-Story 3 Bedroom Nutmeg Floorplan-Elevation B, with an estimated February completion. Modern open concept with Bright Dining area, spacious Living, large Chef's Kitchen, Granite Countertops, Stainless Steel Appliances, electric Range and corner walk-in Pantry. Upstairs Loft, luxurious main Bedroom with a 5 ft oversized shower and walk-in Closet, secondary bedrooms and laundry. Extended tiled Entry, Hall and Wet areas plus Home is Connected Smart Home Technology. Cultured Marble vanities in full Baths. Covered front porch and Back Patio, 6 ft privacy fenced Backyard, Landscaping package, Full Sprinkler System and more! A perfect blend of comfort and convenience - Tee off at nearby Southern Oaks Golf Course, pursue higher education at TCC South Campus, plus easy access to I-20, I-35, and DFW Int'l Airport.
- Type:
- Single Family
- Sq.Ft.:
- 1,706
- Status:
- Active
- Beds:
- 3
- Lot size:
- 0.08 Acres
- Year built:
- 2024
- Baths:
- 3.00
- MLS#:
- 20761586
- Subdivision:
- Orchard Village
ADDITIONAL INFORMATION
Fabulous new D.R. Horton home in the new community of Orchard Village located in South Fort Worth and Everman ISD! Newly designed Homes to suit the needs of the most discerning Buyers. Beautiful Two Story 3 Bedroom Hazelnut Floorplan-Elevation B, with an estimated February completion. Modern open concept with Bright Dining area, spacious Living and large Chef's Kitchen, Granite Countertops, Island, Stainless Steel Appliances, electric Range and walk-in corner Pantry. Upstairs luxurious main Bedroom with a 5 ft oversized shower and big walk-in Closet, secondary bedrooms and laundry. Extended tiled Entry, Hall and Wet areas plus Home is Connected Smart Home Technology. Cultured Marble vanities in full Baths. Covered front porch and Back Patio, 6 foot privacy fenced Backyard, Landscaping package, Full Sprinkler System and more! A perfect blend of comfort and convenience - Tee off at nearby Southern Oaks Golf Course, pursue higher education at TCC South Campus, plus easy access to I-20, I-35, and DFW Int'l Airport.
- Type:
- Single Family
- Sq.Ft.:
- 1,592
- Status:
- Active
- Beds:
- 3
- Lot size:
- 0.07 Acres
- Year built:
- 2024
- Baths:
- 3.00
- MLS#:
- 20761578
- Subdivision:
- Orchard Village
ADDITIONAL INFORMATION
Fabulous new D.R. Horton home in the new community of Orchard Village located in South Fort Worth and Everman ISD! Newly designed Homes to suit the needs of the most discerning Buyers. Beautiful 2-Story 3 Bedroom Cashew Floorplan-Elevation B, with an estimated February completion. Modern open concept with Bright Dining area, spacious Living and large Chef's Kitchen, Granite Countertops, Island, Stainless Steel Appliances, electric Range and Pantry. Upstairs luxurious main Bedroom with a 5 ft oversized shower and walk-in Closet, secondary bedrooms and laundry. Extended tiled Entry, Hall and Wet areas plus Home is Connected Smart Home Technology. Cultured Marble vanities in full Baths. Covered front porch and Back Patio, 6 foot privacy fenced Backyard, Landscaping pkg, Full Sprinkler System and much more! A perfect blend of comfort and convenience - Tee off at nearby Southern Oaks Golf Course, pursue higher education at TCC South Campus, plus easy access to I-20, I-35, and DFW Int'l Airport.
- Type:
- Single Family
- Sq.Ft.:
- 1,295
- Status:
- Active
- Beds:
- 3
- Lot size:
- 0.07 Acres
- Year built:
- 2024
- Baths:
- 2.00
- MLS#:
- 20761552
- Subdivision:
- Orchard Village
ADDITIONAL INFORMATION
Fabulous new D.R. Horton home in the new community of Orchard Village located in South Fort Worth and Everman ISD! Newly designed Homes to suit the needs of the most discerning Buyers. Beautiful Single Story 3 Bedroom Acorn Floorplan-Elevation C, with an estimated January completion. Modern open concept with large Chef's Kitchen, Granite Countertops, Island, Stainless Steel Appliances, electric Range and Pantry. Bright Dining area, spacious Living and luxurious main Bedroom with a 5 foot over sized shower and walk-in Closet. Extended tiled Entry, Hall and Wet areas plus Home is Connected Smart Home Technology. Cultured Marble vanities in both full Baths. Covered front porch, Back Patio, 6 foot privacy fenced Backyard, Landscaping Package, Full Sprinkler System and much more! A perfect blend of comfort and convenience - Tee off at nearby Southern Oaks Golf Course, pursue higher education at TCC South Campus, plus easy access to I-20, I-35, and DFW Int'l Airport.
- Type:
- Single Family
- Sq.Ft.:
- 2,794
- Status:
- Active
- Beds:
- 5
- Lot size:
- 0.13 Acres
- Year built:
- 2013
- Baths:
- 3.00
- MLS#:
- 20761982
- Subdivision:
- Parr Trust
ADDITIONAL INFORMATION
Great price and great location! Desirable 5 Bedroom 3 Full Baths and 2 Car Garage home in Keller ISD. Open floor plan, luxury Vinyl Plank floor throughout with no carpets! Premium granite countertops, stainless steel appliances, fresh painting throughout. Easy access to I-35W and close to Downtown Fort Worth and less than 30 min to DFW Airport. Easy walking distance to two community pools, playground and greenbelt. Move in ready and do not miss this one!
$339,000
4512 Burke Road Fort Worth, TX 76119
- Type:
- Single Family
- Sq.Ft.:
- 2,022
- Status:
- Active
- Beds:
- 4
- Lot size:
- 0.19 Acres
- Year built:
- 1961
- Baths:
- 3.00
- MLS#:
- 20761895
- Subdivision:
- Edgewood Park Add
ADDITIONAL INFORMATION
Welcome to this updated & move in ready 4 bedrooms & 3 bathrooms home with a 2 car garage, located minutes from downtown Fort Worth. As you step inside, you are greeted by an open-concept living space. The freshly painted walls & new flooring throughout create a bright & welcoming & clean atmosphere. The renovated kitchen boasts granite countertops & two-toned cabinetry. All bedrooms have nice sized closets. Both the bathrooms have been tastefully updated. Updated HVAC, roof & windows. Conveniently located near schools, parks, & local amenities, this home offers the perfect blend of comfort & accessibility. This home presents an excellent opportunity to own a stylish & affordable home. Schedule a showing today & experience the charm and character of this delightful home firsthand.
- Type:
- Single Family
- Sq.Ft.:
- 4,703
- Status:
- Active
- Beds:
- 4
- Lot size:
- 1.59 Acres
- Year built:
- 2007
- Baths:
- 5.00
- MLS#:
- 20752768
- Subdivision:
- Covered Bridge Canyon
ADDITIONAL INFORMATION
Experience secluded luxury on 1.5 acres in Covered Bridge Canyon! The entry foyer opens to the formal dining room. Around the corner is the distinguished private office featuring built-in bookcases, a fireplace and handsome hardwood floors. Enjoy the spacious family room with a wall of windows covered by elegant plantation shutters, built-in bookcases and a cozy fireplace. The well-appointed, eat-in kitchen includes upgraded appliances, a large island, a scullery with a wine chiller, plantation shutters, and an oversized pantry. The large primary suite boasts a sitting area with an exterior door to the backyard covered patio. The large primary bath includes a soaker tub, separate shower and large walk-in closet. An additional first-floor primary suite includes an ensuite bath. Upstairs discover a second living area or game room with a balcony overlooking the expansive backyard, plus two additional bedrooms both with ensuite baths. One bedroom is currently used as a home gym. The large backyard is fenced and includes an electric gate securing the driveway. Covered Bridge Canyon amenities include a community pool, park and several ponds.
- Type:
- Single Family
- Sq.Ft.:
- 1,264
- Status:
- Active
- Beds:
- 3
- Lot size:
- 0.24 Acres
- Year built:
- 1956
- Baths:
- 2.00
- MLS#:
- 20754928
- Subdivision:
- Oakland Park Estates
ADDITIONAL INFORMATION
Welcome home to this beautiful home with a nice curb appeal. This property is a charming Mid-century single-story! Ready for you to enjoy & unwind in your new home property is 1,264 sq ft, 3 bed, 2 bath, 1 living, 1 car garage. This cozy home received many upgrades to accommodate its new owners like fresh paint, new floors, new HVAC, new plumbing and new electric plugs, roof is a year old and many more upgrades to see. The back yard is big perfect to entertain family and friends. This home is in a beautiful and quiet neighborhood within walking distance of community park and walking trails. Prime Central Location, Minutes from all downtown Ft Worth has to offer, easy access right off I-30, close to AT&T Stadium, Globe Life Field, DFW Airport, Six Flags, Hurricane Harbor, enjoying fishing Lake Arlington, 30 mins from downtown Dallas.
- Type:
- Single Family
- Sq.Ft.:
- 2,019
- Status:
- Active
- Beds:
- 3
- Lot size:
- 0.26 Acres
- Year built:
- 1957
- Baths:
- 2.00
- MLS#:
- 20754545
- Subdivision:
- Tanglewood Add
ADDITIONAL INFORMATION
Always wanted to live in Tanglewood? Welcome to this Classic home on a corner lot with mature, beautiful trees and lovely landscape! With 2019 square feet, this home has a pleasant, traditional floor plan with an abundance of living space. 3 bedrooms, 2 baths with 2 living areas and a bonus closed in porch that creates a wonderful extra space. Detached garage with a breezeway connecting the garage to the home. So many possibilities! Time to dream! Make this home your own, or build the home of your dreams on this lot!

The data relating to real estate for sale on this web site comes in part from the Broker Reciprocity Program of the NTREIS Multiple Listing Service. Real estate listings held by brokerage firms other than this broker are marked with the Broker Reciprocity logo and detailed information about them includes the name of the listing brokers. ©2024 North Texas Real Estate Information Systems
Fort Worth Real Estate
The median home value in Fort Worth, TX is $306,700. This is lower than the county median home value of $310,500. The national median home value is $338,100. The average price of homes sold in Fort Worth, TX is $306,700. Approximately 51.91% of Fort Worth homes are owned, compared to 39.64% rented, while 8.45% are vacant. Fort Worth real estate listings include condos, townhomes, and single family homes for sale. Commercial properties are also available. If you see a property you’re interested in, contact a Fort Worth real estate agent to arrange a tour today!
Fort Worth, Texas has a population of 908,469. Fort Worth is more family-centric than the surrounding county with 35.9% of the households containing married families with children. The county average for households married with children is 34.97%.
The median household income in Fort Worth, Texas is $67,927. The median household income for the surrounding county is $73,545 compared to the national median of $69,021. The median age of people living in Fort Worth is 33 years.
Fort Worth Weather
The average high temperature in July is 95.6 degrees, with an average low temperature in January of 34.9 degrees. The average rainfall is approximately 36.7 inches per year, with 1.3 inches of snow per year.
