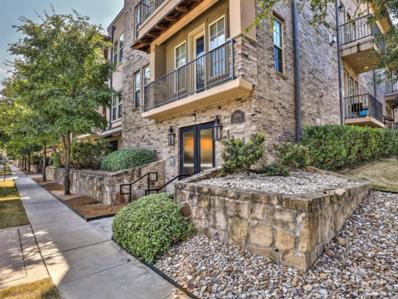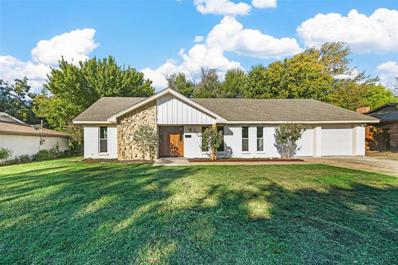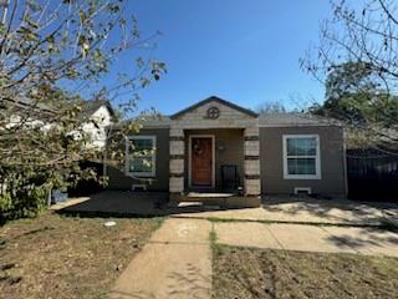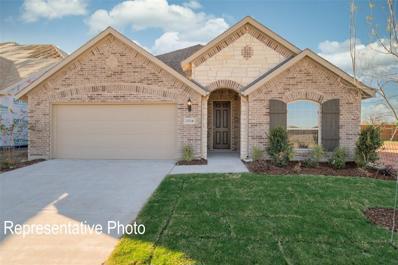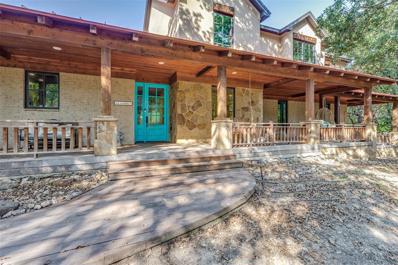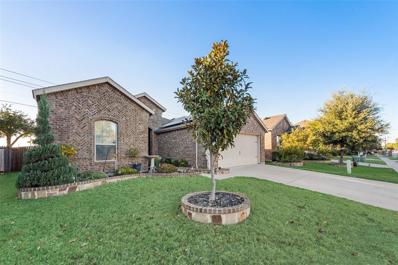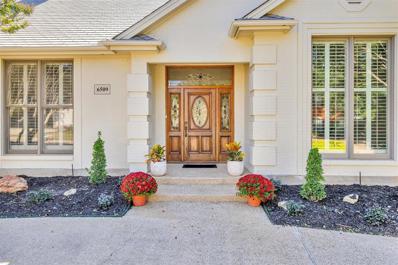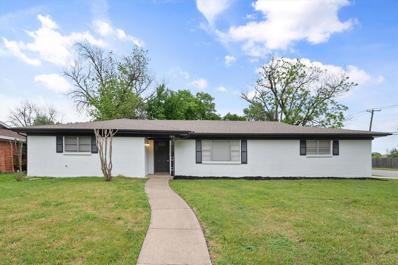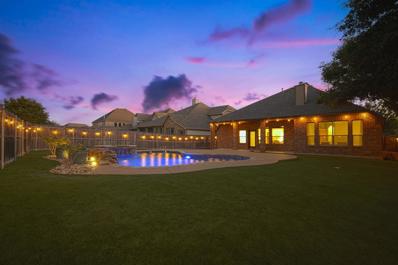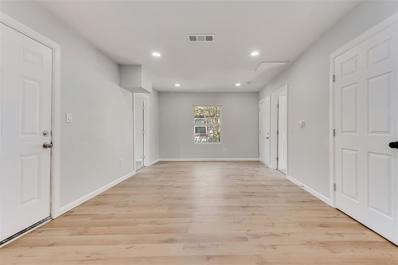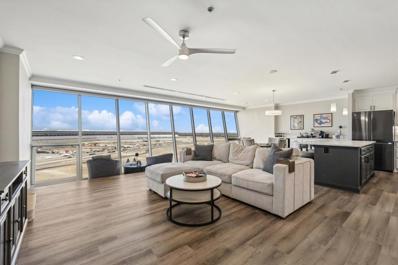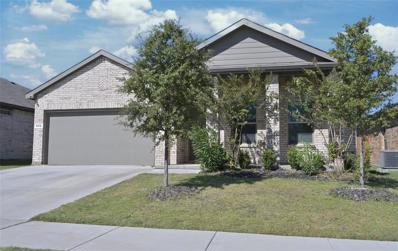Fort Worth TX Homes for Sale
- Type:
- Single Family
- Sq.Ft.:
- 2,234
- Status:
- Active
- Beds:
- 5
- Lot size:
- 0.12 Acres
- Year built:
- 2024
- Baths:
- 3.00
- MLS#:
- 20763709
- Subdivision:
- Martindale Add
ADDITIONAL INFORMATION
**OWNER FINANCING AVAILABLE, (NOT FOR INVESTORS) Primary Residence Buyers Only.** Discover modern living in this brand-new 5-bedroom, 2.5-bathroom home just a short walk from Trinity River Park. With 2,234 sq ft of space, the open floor plan creates a bright, inviting atmosphere perfect for family gatherings and entertaining. The stylish kitchen features a large island, granite countertops, and stainless steel appliances. Elegant chandeliers, designer lighting, and luxury bathroom finishes add a touch of sophistication. The home also includes a spacious game room, perfect for recreation or relaxation. Remote-controlled celling fans in every room ensure comfort year-round. The double-wide garage offers ample space for cars, storage, or a home gym. Experience the perfect blend of modern style and functionality at 2628 LaSalle St, Fort Worth, TX 76111. Schedule your tour today!
- Type:
- Single Family
- Sq.Ft.:
- 2,120
- Status:
- Active
- Beds:
- 3
- Lot size:
- 0.55 Acres
- Year built:
- 2008
- Baths:
- 3.00
- MLS#:
- 20761959
- Subdivision:
- Sandage Condo
ADDITIONAL INFORMATION
Experience upscale living just steps from TCU in this beautifully designed 3-bedroom, 3-bath SkyRock condo. Featuring an open layout with modern finishes, this unit includes hardwood and tile floors, stainless steel appliances, custom cabinets, and elegant countertops in both the kitchen and baths. The spacious bedrooms and oversized private balcony add to the luxurious feel, making it a perfect retreat for relaxation or entertaining. SkyRock's exclusive amenities include gated garage parking for 2 vehicles, a fully equipped fitness center, extra storage, and a rooftop terrace complete with an outdoor kitchen, TV area, and sweeping views of Downtown Fort Worth. With security cameras, including keypad entry and cameras throughout the building, this condo offers both comfort and peace of mind. Whether you're looking for a prime investment property with rental income or a personal home near campus, this one wonât last long. Schedule your private showing today!
- Type:
- Single Family
- Sq.Ft.:
- 1,799
- Status:
- Active
- Beds:
- 3
- Lot size:
- 0.13 Acres
- Year built:
- 2009
- Baths:
- 2.00
- MLS#:
- 20762967
- Subdivision:
- Wilshire Valley
ADDITIONAL INFORMATION
Charming Single-Story Home in Desirable Fort Worth Neighborhood.This inviting 3-bedroom, 2-bathroom home boasts an open floor plan, perfect for modern living. Enjoy brand-new wood floors and fresh paint throughout, adding warmth and a sense of freshness. The layout features split bedrooms, giving the primary suite added privacy. The spacious primary bedroom offers a tranquil retreat with an en-suite bath, while a cozy fireplace in the living area sets the stage for gatherings with family and friends. The kitchen is an entertainerâs dream, complete with stunning granite countertops, a gas cooktop, and sleek stainless steel appliances. Donât miss your chance to own this delightful home in a sought-after location! Schedule your tour today!
- Type:
- Single Family
- Sq.Ft.:
- 1,752
- Status:
- Active
- Beds:
- 3
- Lot size:
- 0.13 Acres
- Year built:
- 2022
- Baths:
- 2.00
- MLS#:
- 20755778
- Subdivision:
- Meadow Park
ADDITIONAL INFORMATION
** 1% Lender incentive with Seller Preferred Lender** This sophisticated home, situated in a gated community, features spacious rooms with a split floor plan that maximizes privacy and creates relaxed living spaces. Ideal for gatherings and entertaining, the modernized kitchen is efficiently designed and includes quartz countertops, a gas range, and sleek white cabinets. Adjustable window coverings allow abundant natural light while providing privacy, letting you enjoy sunshine throughout the day. The spacious owner's retreat boasts an ensuite bathroom with dual sinks, a large walk-in closet, and a spa-like oversized shower. Step outside to your tranquil patio, surrounded by beautiful treesâa perfect spot for unwinding. Just in time for the holidays, this home is perfect for hosting friends and family or discovering all that Fort Worth has to offer. Virtually brand new and ready for you to move in!
- Type:
- Single Family
- Sq.Ft.:
- 3,064
- Status:
- Active
- Beds:
- 5
- Lot size:
- 0.15 Acres
- Year built:
- 2024
- Baths:
- 4.00
- MLS#:
- 20687598
- Subdivision:
- Wildflower Ranch
ADDITIONAL INFORMATION
Beautiful New Construction 2-Story Brightland Home that provides ample space for everyday living! The Rosewood floor plan offers 3,064sqft of living space. The kitchen comes equipped with upgraded cabinets, a large center island & gleaming stainless steel appliances. The 2-story great room features vaulted ceilings and window-lined walls, with upgraded flooring throughout. Natural light flows through the main living areas and complements all the neutral tones. You'll love the oversized owner's suite and private ensuite with a double vanity, soaking tub & huge walk-in closet. A second bedroom with walk-in closet on the main floor is perfect for hosting guests. Upstairs is home to three more spacious bedrooms with a lovely full bath. Wildflower Ranch is a new Master Planned community located in highly sought after Northwest ISD. It will feature a resort-style lazy river, amenity center, playgrounds and trail system - as well as an onsite elementary school.
- Type:
- Single Family
- Sq.Ft.:
- 1,967
- Status:
- Active
- Beds:
- 4
- Lot size:
- 0.13 Acres
- Year built:
- 2024
- Baths:
- 2.00
- MLS#:
- 20701904
- Subdivision:
- Hulen Trails
ADDITIONAL INFORMATION
With 1,967 versatile square feet the Plan floorplan has room for everything and everyone This single story is loved for it's bright, open-concept living space. Inside you'll love the upgraded kitchen with a built-in microwave and oven, complete with a pantry and a large island that looks towards the dining and great room. Large windows overlook the patio and add natural light. The private oversized ownerâ??s suite features a bay window and is complete with a luxurious ensuite with a linen closet, walk-in closet, garden tub with separate shower and granite countertops. Two additional bedrooms and full bath are housed upfront, making them perfect for kids or guests. Explore the new master-planned community of Hulen Trails, packed with small-town charm and nearby big-city conveniences! Planned amenities for this family-friendly community include an amenity center with a sparkling pool, spacious playscapes, winding trails, and open green spaces.
- Type:
- Single Family
- Sq.Ft.:
- 3,076
- Status:
- Active
- Beds:
- 4
- Lot size:
- 0.14 Acres
- Year built:
- 2024
- Baths:
- 3.00
- MLS#:
- 20748441
- Subdivision:
- Hulen Trails
ADDITIONAL INFORMATION
Beautiful New Construction 2-Story Brightland Home that provides ample space for everyday living & entertaining! The popular Rosewood floor plan offers 3,076 sq ft of living space. The chef's kitchen comes equipped with stunning white cabinets, a large center island & gleaming stainless steel appliances. The 2-story great room features vaulted ceilings and window-lined walls, with upgraded flooring throughout. Natural light flows through the main living areas & complements all the neutral tones. You'll love the oversized owner's suite & private ensuite with a double vanity, soaking tub & huge walk-in closet. Upstairs is home to three more spacious bedrooms with two lovely full bath off the large game room. Explore the new master-planned community of Hulen Trails, packed with small-town charm and nearby big-city conveniences! Planned amenities for this family-friendly community include an amenity center with a sparkling pool, spacious playscapes, winding trails, and open green spaces.
- Type:
- Single Family
- Sq.Ft.:
- 2,399
- Status:
- Active
- Beds:
- 4
- Lot size:
- 0.24 Acres
- Year built:
- 1964
- Baths:
- 3.00
- MLS#:
- 20762872
- Subdivision:
- Wedgwood Add
ADDITIONAL INFORMATION
Stunning, fully renovated 4bdr 3bath 2 car. Features spectacular, modern kitchen, with granite counters and stainless steel appliances. Gorgeous tiled, wood-burning fireplace. Downstairs has 3 bedrooms and two full baths. Upstairs has a fourth bedroom with full bath, that would be perfect as an office, or in law suite. Huge backyard with a lovely covered porch, perfect for outdoor dining. Custom touches throughout. Prime location only minutes from shopping and entertainment and convenient to Fort Worth and Dallas. Welcome home!
- Type:
- Single Family
- Sq.Ft.:
- 1,649
- Status:
- Active
- Beds:
- 3
- Lot size:
- 0.47 Acres
- Year built:
- 1959
- Baths:
- 3.00
- MLS#:
- 20759341
- Subdivision:
- Wedgwood Add
ADDITIONAL INFORMATION
WOW! REDUCED $40k! NEW YEAR, NEW PRICE!! ABSOLUTELY GOURGEOUS DOLLHOUSE WITH ALMOST EVERYTHING NEW! HUGE, ALMOST HALF ACRE LOT! JUST BEAUTIFULLY REMODELED WITH NEW EXTERIOR PAINT, NEW GARAGE DOORS, NEW ROOF AND NEW LANDSCAPING AND NEW SPRINKLER SYSTEM IN FRONT AND BACK! BEAUTIFUL CURB APPEAL! INTERIOR JUST BEAUTIFULLY REMODELED WITH NEW NUETRAL PAINT AND NEW FIXTURES! EXTRA LARGE AND NICELY UPDATED CHEF'S KITCHEN WITH LOTS OF CABINETS, STAINLESS STEEL SIDE BY SIDE FRIDGE, DOUBLE OVEN, DISHWASHER AND MICROWAVE! SOLID COUNTER TOPS! LARGE KITCHEN HAS PLENTY OF ROOM FOR DINING! STUNNING REMODELED MASTER BATH WITH DOUBLE VANITY AND LARGE WALK IN SHOWER WITH CUSTOM TILE WORK! LARGE LIVING AREA WITH PRETTY WOOD LOOK FLOORS, NEO ANGLE FIREPLACE, AND FRENCH DOORS LOOKING OUT ON OVERSIZED BACK PORCH! LOVELY AND LARGE COVERED BACK PORCH IS GREAT FOR ENJOYING YOUR LARGE, PRIVATE BACK YARD! THIS YARD IS A BIRDER'S PARADISE WITH BLUEJAYS, HUMMINBIRDS, CARDINALS, AND WOODPECKERS GALORE! HUGE BACK YARD WITH NEWLY SEEDED GRASS AND NEW PRIVACY FENCE! ENJOY YOUR MORNING COFFEE ON YOUR LOVELY BACK PORCH OR HAVE FAMILY OVER FOR BARBECUES OR TOUCH FOOTBALL IN YOUR ALMOST HALF ACRE YARD! THIS GORGEOUS HOME ALSO HAS REPLACEMENT WINDOWS AND NEW VENETIAN BLINDS ON ALL WINDOWS! ALL STAINLESS STEEL APPLIANCES STAY WITH HOUSE! LIGHT, BRIGHT AND BEAUTIFUL AND READY FOR MOVE IN! COME ENJOY YOUR BEAUTIFULLY REMODELED HOME TODAY! THIS HOME HAS IT ALL!
- Type:
- Single Family
- Sq.Ft.:
- 704
- Status:
- Active
- Beds:
- 2
- Lot size:
- 0.15 Acres
- Year built:
- 1949
- Baths:
- 1.00
- MLS#:
- 20763590
- Subdivision:
- Moody J M Sub
ADDITIONAL INFORMATION
This cozy Fort Worth home features 2 bedrooms and 1 bath, a welcoming living room, and a gated yard for added privacy. Perfect for those seeking comfort and security in a convenient location.
- Type:
- Single Family
- Sq.Ft.:
- 2,168
- Status:
- Active
- Beds:
- 5
- Lot size:
- 0.14 Acres
- Year built:
- 2024
- Baths:
- 3.00
- MLS#:
- 20748406
- Subdivision:
- Hulen Trails
ADDITIONAL INFORMATION
This stunning single-story Brightland Home offers 2,168 sq ft of thoughtfully designed living space in the award-winning Juniper floor plan. Inside, you'll be greeted by a spacious foyer with 3 tray ceilings reaching 11 ft in height! The kitchen is equipped with more than enough cabinets, a large walk-in pantry, and a grand island that opens to the dining area and great room perfect for both daily living and entertaining. Large windows overlook the patio and add natural light throughout the home. The Owner's Suite is a private retreat with a soaking tub, separate shower, and a large walk-in closet. The three additional bedrooms provide ample space and privacy. For those who work from home we have a study that meets all your needs. Explore the new master-planned community of Hulen Trails, packed with small-town charm and nearby big-city conveniences! Amenities for this family-friendly community include a sparkling pool, playground, soccer field, walking trails, and more!
- Type:
- Single Family
- Sq.Ft.:
- 1,266
- Status:
- Active
- Beds:
- 3
- Lot size:
- 0.14 Acres
- Year built:
- 2024
- Baths:
- 2.00
- MLS#:
- 20763563
- Subdivision:
- Northpointe
ADDITIONAL INFORMATION
Lennar Northpointe - Windhaven Floorplan - This single-story home has a simple layout that is perfect for growing families. Three bedrooms are lined up in a neat row, including the ownerâ??s suite at the back of the home. The open living area provides a place to relax and spend time together with a family room, dining area and kitchen. THIS IS COMPLETE NOVEMBER 2024! Prices and features may vary and are subject to change. Photos are for illustrative purposes only.
- Type:
- Single Family
- Sq.Ft.:
- 1,882
- Status:
- Active
- Beds:
- 4
- Lot size:
- 0.16 Acres
- Year built:
- 1949
- Baths:
- 2.00
- MLS#:
- 20763550
- Subdivision:
- Morningside Park Add
ADDITIONAL INFORMATION
Stunning 2024 New Construction Modern house with No HOA. If you are looking for Modern and Sleek Design but love the feeling of sitting out on the front porch enjoying the early morning sunrises or late evening sunsets then this is the perfect home for you!! This home is sitting in a very peaceful quiet neighborhood walking distance to schools, shops, and Dining. This home features a Beautiful Elevation, 8ft Garage Door Entry, All SS appliances, Ceramic tile flooring, 9ft ceilings, Riverside style Doors, Custom cabinets throughout, , Custom Lighting, Quartz countertops, and many more must see features. Everything Brand New with warranties , This home is a must see. Close to major highways and shopping centers.
$1,200,000
6816 Feather Wind Court Fort Worth, TX 76135
- Type:
- Single Family
- Sq.Ft.:
- 4,847
- Status:
- Active
- Beds:
- 5
- Lot size:
- 2.51 Acres
- Year built:
- 2002
- Baths:
- 4.00
- MLS#:
- 20761860
- Subdivision:
- Turtle Creek Ranch Add
ADDITIONAL INFORMATION
Stunning Southern country house nestled on a sprawling 2.5-acre lot just outside city limits, offering the advantage of lower taxes and utility costs. This expansive property, over 5,000 sq. ft., is the epitome of space, privacy, and charm, with a full wraparound porch encircling the home, perfect for enjoying serene country views. Inside, the thoughtfully designed layout features a private primary suite, set apart from the other bedrooms, with a spa-like bathroom including double vanities, soaking tub & separate shower, a spacious walk-in closet, and convenient access to the laundry room. The home offers a wealth of living space, including a grand family room, cozy den, and an additional game room, perfect for family gatherings or entertaining. An extra bedroom and full bath downstairs provide flexibility for guests, while a second full bath downstairs is easily accessible to the outdoor pool area. Upstairs, the whimsical game room with a treehouse creates a playful atmosphere, while three additional bedrooms, each with built-in shelving and desks, offer plenty of space for personal display and study. A shared hall bath completes the upstairs layout. The private, fully fenced grounds are a true retreat, featuring a large pool with a slide, a spacious deck for outdoor entertaining, and the wraparound porch that offers endless outdoor enjoyment. Additionally, the property includes a wonderful bar space that can double as a storage area, workout space, or workshop, making this home as functional as it is beautiful.
- Type:
- Single Family
- Sq.Ft.:
- 1,128
- Status:
- Active
- Beds:
- 2
- Lot size:
- 0.16 Acres
- Year built:
- 1941
- Baths:
- 1.00
- MLS#:
- 20760985
- Subdivision:
- Chamberlain Arlington Heights 1st
ADDITIONAL INFORMATION
Charming 2 bedroom 1 bath home located in highly desirable Arlington Heights. This adorable mid-century home is perfect for someone who loves character and craftsmanship. Prime location conveniently located in near I-30, TCU, Camp Bowie, West 7th, and Central Market. Original built ins add storage throughout. Bonus room provides for another bedroom, den, or office. Extra attic space provides for additional storage. This homes boasts a large backyard ideal for entertaining including a shed for storage. This is a wonderful home with one of a kind character-a must see!
- Type:
- Single Family
- Sq.Ft.:
- 1,495
- Status:
- Active
- Beds:
- 3
- Lot size:
- 0.17 Acres
- Year built:
- 1954
- Baths:
- 2.00
- MLS#:
- 20737894
- Subdivision:
- Southcrest Add
ADDITIONAL INFORMATION
Foundation and plumbing all repaired along with recent new flooring and paint throughout! This charming 3-bedroom, 2-bath home offers plenty of space and comfort with two living areas, perfect for families or those who love to entertain. Inside, you'll find spacious living rooms featuring beautiful wood laminate flooring, and a large primary bedroom with a walk-in closet. Both secondary bedrooms also come with walk-in closets, ensuring ample storage. The dining area creates a cozy atmosphere for family meals, while the fenced backyard is perfect for relaxing or hosting outdoor gatherings. Additional features include a generous carport, a handy storage shed, and a fully fenced yard for privacy. Conveniently located near amenities and major highways, this home is ready to welcome you!
- Type:
- Single Family
- Sq.Ft.:
- 1,688
- Status:
- Active
- Beds:
- 4
- Lot size:
- 0.12 Acres
- Year built:
- 2013
- Baths:
- 2.00
- MLS#:
- 20763391
- Subdivision:
- Fossil Hill Estates
ADDITIONAL INFORMATION
Welcome to this beautifully updated 4-bedroom, 2-bathroom home in the highly sought-after Fossil Hill Estates, within the top-rated Northwest ISD. This home is a true gem, offering a blend of luxury, comfort, and style. Step into a spacious kitchen illuminated by a skylight, which highlights the elegance of the 42 in cabinets and striking granite countertops. Updated lighting throughout the home enhances its warm and inviting ambiance. The master bathroom is a retreat on its own, boasting a grand tiled shower, dual granite-topped vanities, and unique glass vessel sinks, complemented by modern rain shower heads for an indulgent spa-like experience. Outside, you'll find a lovely deck perfect for relaxation, framed by meticulous landscaping. A serene pond provides an added touch of tranquility, while the Magnolia tree in the front yard and a stunning Japanese tree in the backyard bring natural beauty to this picturesque property. Updated hardware and a roof just three years old ensure a move-in-ready experience. This is not just a home; itâs a lifestyle in one of the best communities around. Donât miss the opportunity to make it yours!
$1,250,000
6509 Castle Pines Road Fort Worth, TX 76132
- Type:
- Single Family
- Sq.Ft.:
- 3,488
- Status:
- Active
- Beds:
- 4
- Lot size:
- 0.28 Acres
- Year built:
- 1988
- Baths:
- 3.00
- MLS#:
- 20761404
- Subdivision:
- Mira Vista Add
ADDITIONAL INFORMATION
Introducing A Stunning Rare Single-Story Home In The Prestigious Guard-Gated Community Of Mira Vista. The Inviting Circular Aggregate Driveway Sets The Stage For Welcoming Guests. This 4-Bedroom, 3-Bathroom Residence Seamlessly Blends Elegance And Functionality.Upon Entry, You'll Find A Spacious Foyer That Leads To An Open Floor Plan Featuring Two Distinct Living Areas And A Formal Dining Space, Perfect For Family Gatherings And Entertaining. The Home Boasts Three Beautiful Fireplaces And Plantation Shutters Throughout. Recent Updates Include Luxurious Quartz Countertops, Sinks, And Hardware In All Bathrooms. New Red Oak Hardwood Floors In The Bedrooms, Kitchen, Eat-In Kitchen, Family Room, And Wet Bar. The Guest Bath Has Been Completely Remodeled. The Walls, Trim, And Ceilings Have Been Freshly Painted Throughout. The Primary Bath Has Also Been Recently Updated With Beautiful Quartz Countertops, Sinks And Mirrors. Unique Features Are Beautiful Crown Molding, Above Door Moulding, Picture Frame Moulding, Sky Lights, Cathedral Ceilings And Much More. A New Refrigerator Is Included, And The Kitchen Cabinets Feature Shelf Genie With A Lifetime Warranty.Enjoy Porcelain Flooring In The Living Room, Formal Dining Area, Foyer, And Hallways. The Large Wet Bar And Wine Closet Add To The Home's Charm. Step Outside To A Beautiful Outdoor Living Space Featuring A Spa And Pool With Three Stunning Waterfalls, Complemented By A Spacious Covered Porch Ideal For Entertaining. Access The Large Attic Conveniently Via Stairs In The Garage. A Detailed List Of Updates And Special Features Is Available In The Documents. Don't Miss The Opportunity To Make This Exquisite Home Yours!
- Type:
- Single Family
- Sq.Ft.:
- 3,437
- Status:
- Active
- Beds:
- 4
- Lot size:
- 0.13 Acres
- Year built:
- 2014
- Baths:
- 4.00
- MLS#:
- 20763140
- Subdivision:
- Presidio West
ADDITIONAL INFORMATION
Located in the rapidly growing Presidio West suburb, this stunning 4-bedroom, 3.1-bath home offers spacious, modern living. Step into a grand entry with soaring high ceilings that create an open, airy feel throughout. The kitchen features granite countertops and ample cabinet space. The primary bedroom is conveniently located on the first floor, providing privacy and ease. Upstairs, you'll find three additional generously-sized bedrooms, perfect for family or guests. Entertainment is at the heart of this home with a dedicated theater room, ideal for movie nights, and a large game room that provides a versatile space for fun and relaxation. For those working from home, the private office offers a quiet, productive environment. With its family-friendly layout and desirable features, this home is a perfect blend of comfort and functionality. Make this dream home yours and enjoy the neighborhood as the suburb continues to grow.
- Type:
- Single Family
- Sq.Ft.:
- 1,946
- Status:
- Active
- Beds:
- 3
- Lot size:
- 0.21 Acres
- Year built:
- 1963
- Baths:
- 2.00
- MLS#:
- 20763348
- Subdivision:
- Hallmark Add
ADDITIONAL INFORMATION
LOVELY REMODELED HOME, MOVE IN READY ** SELLER SPARED NO EXPENSE ** QUALITY UPDATES THROUGHOUT ** Great corner lot with easy access to I35W and close to shopping and entertainment areas. NEW LUXURY VINYL PLANK Flooring throughout. No Carpets. Light neutral paint colors brighten the whole home. The front room could be used as a formal living and dining room or flex space...whatever you desire to meet your needs. Front hall leads into the Large FAMILY ROOM with its brick wood burning fireplace, perfect for the upcoming winter months. You will love the FULLY REMODELED KITCHEN with the Breakfast bar, NEW MODERN WHITE CABINETRY, BACKSPLASH, QUARTZ COUNTER TOPS AND APPLIANCES. Tons of storage. The Open Floor plan enables you to prepare a feast while interacting with family and guests. And take the party outside via the French doors leading to a spacious back yard. Check out the BEAUTIFULLY REMODELED BATHROOM with NEW Vanities, NEW tile walls, floors and finishes. All bedrooms are spacious and feature ample closet space and loads of natural light. Large separate Laundry room with cabinets. Side entry Garage w Opener. Large fenced back yard. The newly painted exterior, white brick with black trim, add an updated look and curb appeal to the home. The landscape beds are mulched and ready for you to add your personal preference of flowers and bushes. HVAC Serviced. Roof approximated 6 years old. Foundation Repaired and Warranty Provided. ** THIS PROPERTY MAY QUALIFY FOR DOWN PAYMENT ASSISTANCE PROGRAMS. Speak with your Lender or call Listing Agent for additional information and to see if you qualify.
- Type:
- Single Family
- Sq.Ft.:
- 2,987
- Status:
- Active
- Beds:
- 4
- Lot size:
- 0.21 Acres
- Year built:
- 2010
- Baths:
- 4.00
- MLS#:
- 20762113
- Subdivision:
- Saratoga
ADDITIONAL INFORMATION
Welcome to your dream home in the highly sought-after community of Saratoga. This amazing home boasts a wealth of updates throughout, including wood flooring, updated fixtures, paint. The open concept layout is perfect for seamless entertaining. The expansive living areas flow effortlessly, providing ample space for gatherings and special occasions. The large kitchen is a chef's delight, offering generous cabinet and counter space. Escape to your own private oasis in the backyard, complete with a sparkling pool, ideal for enjoying those fun Texas summers. The backyard is also completely turfed to provide an easy low maintenance space for kids and pets alike. With 4 bedrooms and 3.5 bathrooms, this home offers comfort and privacy for the whole family. All 4 bedrooms are conveniently located on the main level, while the upstairs features a versatile game room and a half bath. Embrace the lifestyle you've always wanted in this exceptional Saratoga home.
- Type:
- Single Family
- Sq.Ft.:
- 916
- Status:
- Active
- Beds:
- 3
- Lot size:
- 0.14 Acres
- Year built:
- 1942
- Baths:
- 1.00
- MLS#:
- 20761662
- Subdivision:
- West Morningside Add
ADDITIONAL INFORMATION
Welcome to this stunning, completely remodeled home that feels brand new! With a solid foundation backed by a lifetime warranty, this property features new siding, windows, and a roof, ensuring durability and style. Step inside to discover a modern interior with new cabinets, elegant granite countertops, and luxury vinyl flooring throughout the main areas, complemented by fresh carpet in the bedrooms. The home boasts new insulation and drywall, along with fresh paint inside and out, creating a bright and inviting atmosphere. Enjoy the comfort of a new HVAC system and brand new appliances, making this home truly move-in ready. The expansive backyard offers plenty of space for outdoor activities and relaxation. Donât miss the opportunity to own this beautifully updated homeâschedule your showing today! Most information provided by 3rd party sources. The information seems reliable, but not guaranteed. Neither seller or listing agent make any warranties or representation as to accuracy of the data listed. Please do your own due diligence and verify all information, schools and restrictions.
- Type:
- Single Family
- Sq.Ft.:
- 2,517
- Status:
- Active
- Beds:
- 4
- Lot size:
- 0.15 Acres
- Year built:
- 2024
- Baths:
- 3.00
- MLS#:
- 20763331
- Subdivision:
- Wellington
ADDITIONAL INFORMATION
NEW CONSTRUCTION: Beautiful one-story home available at Wellington in Fort Worth. Dunlay Plan with 4 BD + 2.5 BA, 2,517 sf. Open concept layout creating a spacious and inviting atmosphere + Sunlit gathering room designed for relaxation and entertainment + Owner's retreat bathroom featuring dual vanities and oversized shower + Spacious bedrooms and living areas + Sleek LVP Flooring + Stylish Quartz countertops. An excellent choice for families expanding or those who love to entertain. Available December 2024!
- Type:
- Condo
- Sq.Ft.:
- 1,590
- Status:
- Active
- Beds:
- 2
- Lot size:
- 2.48 Acres
- Year built:
- 1997
- Baths:
- 2.00
- MLS#:
- 20760789
- Subdivision:
- Peterson
ADDITIONAL INFORMATION
Welcome to luxury living with a front-row view of the action at Texas Motor Speedway! This stunning 2-bedroom, 2-bath condo on the 7th floor has been completely renovated to offer the perfect blend of modern comfort and stylish design. From the moment you step inside, you'll be greeted by an open floor plan that flows effortlessly from the sleek kitchen to the spacious living area, creating a perfect space for entertaining or relaxing. The living roomâs expansive windows offer unparalleled views of Turn Two, allowing you to enjoy race day excitement right from the comfort of your home. Imagine hosting friends or family while overlooking the iconic speedway â itâs a dream come true for motorsports fans! The gourmet kitchen boasts brand-new appliances, quartz countertops, and custom cabinetry, ideal for both casual meals and hosting dinners. The primary suite features a walk-in closet and a spa-like en-suite bathroom with a luxurious glass-enclosed shower. The second bedroom offers plenty of space for guests or a home office, with a second full bath conveniently located nearby. This condo is part of a vibrant community that offers resort-style amenities, including a clubhouse for social gatherings, a sparkling pool, a relaxing hot tub, and a fully-equipped workout room to keep you active. Sports enthusiasts will appreciate the on-site tennis, basketball, and pickleball courts â there's something for everyone! Whether you're looking for a full-time residence or a weekend retreat, this condo offers the perfect blend of excitement, relaxation, and convenience. Donât miss out on this rare opportunity to own a piece of prime real estate with an unbeatable view. Schedule your tour today!
- Type:
- Single Family
- Sq.Ft.:
- 1,624
- Status:
- Active
- Beds:
- 4
- Lot size:
- 0.13 Acres
- Year built:
- 2021
- Baths:
- 2.00
- MLS#:
- 20758972
- Subdivision:
- Watersbend South
ADDITIONAL INFORMATION
Beautiful single story 4 Bedroom Home in Eagle Mountain Saginaw ISD and the fabulous Master Planned Community of Watersbend in North Fort Worth! Perfect for the down sizer, first time home owner, someone relocating or savvy Investor!! Modern open concept floorplan with large Chef's Kitchen, Granite Countertops, stainless steel Appliances, smooth top electric stove, built-in Microwave, Dishwasher, an abundance of crown topped dark stained Cabinets and walk-in Pantry. Kitchen opens to both Dining and spacious Living area with a back wall of windows. Nice split Bedrooms arrangement with luxurious primary Bedroom at rear of the home, wide sink vanity, over sized shower and walk-in Closet. Cultured marble vanities in both full Baths. Tiled Entry, Hall and Wet areas. Wide covered front sitting porch, large 6 foot privacy Fenced backyard with separate Garden area, covered back Patio and Sprinkler System. Community Pool, Children's Splash area, covered picnic area, Playground plus nearby Softball Field on a 4.5 Acre Amenity Center, Resort style Pool with 4 swim lanes, 2 Water Slides and much more! Close to Schools, numerous Shops and Restaurants at the Alliance Town Center, I-35W, 287 and I-820.

The data relating to real estate for sale on this web site comes in part from the Broker Reciprocity Program of the NTREIS Multiple Listing Service. Real estate listings held by brokerage firms other than this broker are marked with the Broker Reciprocity logo and detailed information about them includes the name of the listing brokers. ©2024 North Texas Real Estate Information Systems
Fort Worth Real Estate
The median home value in Fort Worth, TX is $306,700. This is lower than the county median home value of $310,500. The national median home value is $338,100. The average price of homes sold in Fort Worth, TX is $306,700. Approximately 51.91% of Fort Worth homes are owned, compared to 39.64% rented, while 8.45% are vacant. Fort Worth real estate listings include condos, townhomes, and single family homes for sale. Commercial properties are also available. If you see a property you’re interested in, contact a Fort Worth real estate agent to arrange a tour today!
Fort Worth, Texas has a population of 908,469. Fort Worth is more family-centric than the surrounding county with 35.9% of the households containing married families with children. The county average for households married with children is 34.97%.
The median household income in Fort Worth, Texas is $67,927. The median household income for the surrounding county is $73,545 compared to the national median of $69,021. The median age of people living in Fort Worth is 33 years.
Fort Worth Weather
The average high temperature in July is 95.6 degrees, with an average low temperature in January of 34.9 degrees. The average rainfall is approximately 36.7 inches per year, with 1.3 inches of snow per year.

