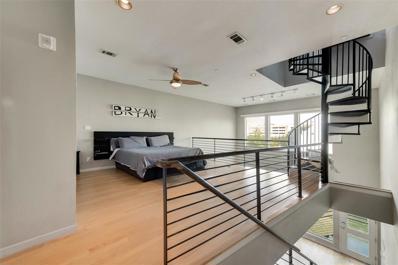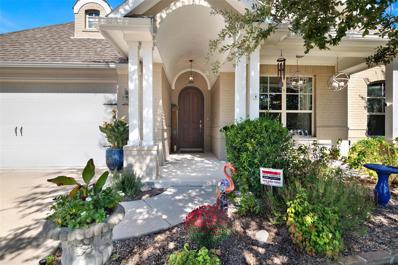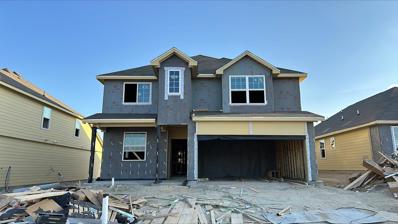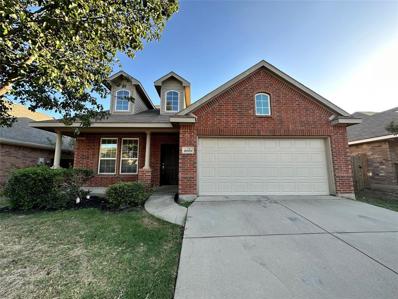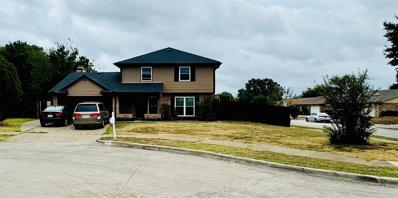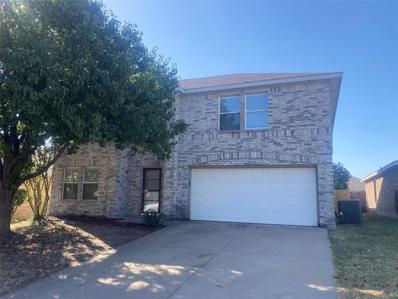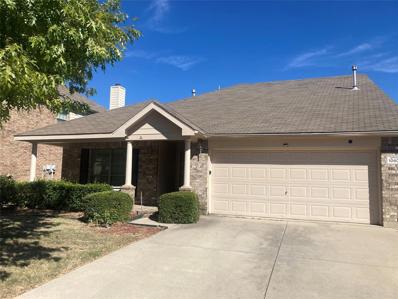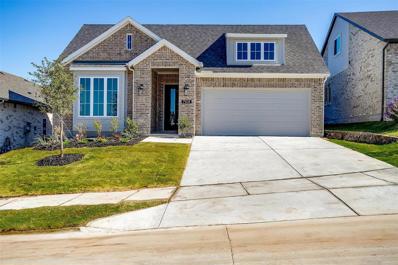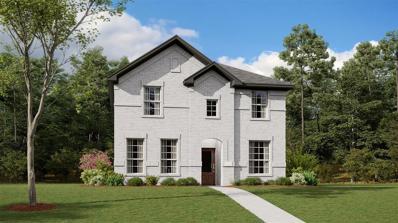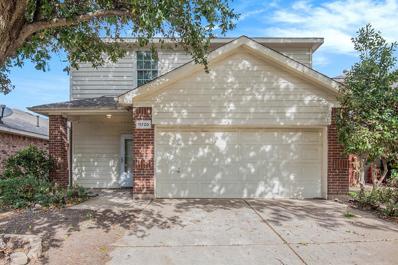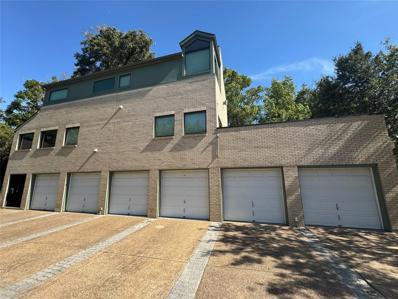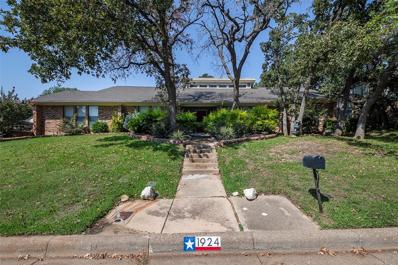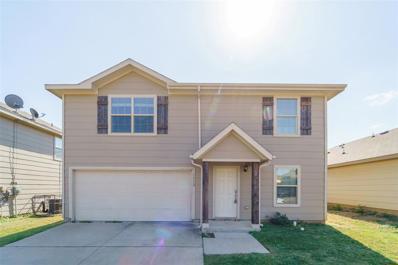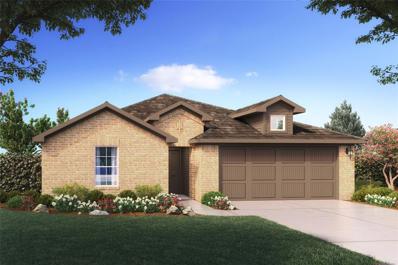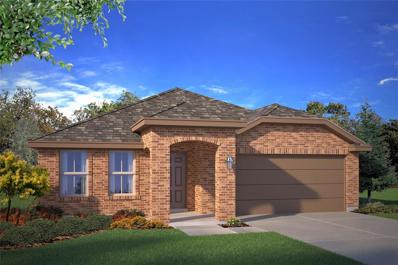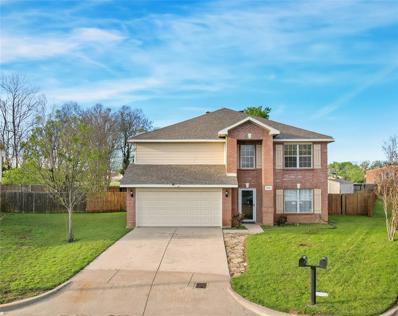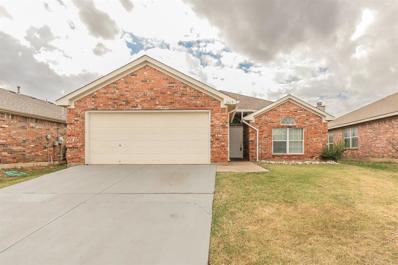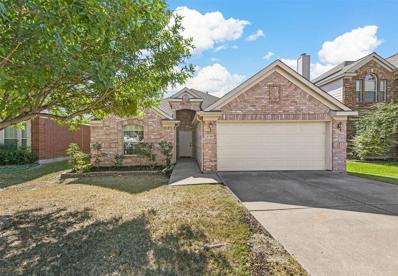Fort Worth TX Homes for Sale
- Type:
- Condo
- Sq.Ft.:
- 2,116
- Status:
- Active
- Beds:
- 2
- Lot size:
- 0.02 Acres
- Year built:
- 2005
- Baths:
- 3.00
- MLS#:
- 20765317
- Subdivision:
- 959 West Bluff Condo
ADDITIONAL INFORMATION
Welcome to this luxurious downtown Fort Worth property, where modern elegance meets urban convenience. This stunning loft-style home features an open-concept main floor with soaring ceilings, sleek finishes, and a dramatic staircase leading to a private bedroom loft. The spacious bedroom includes a large ensuite bath with a jetted tub and separate glass-enclosed shower, offering a perfect retreat after a long day. The contemporary kitchen seamlessly blends with the living area, complete with a built-in bar, stainless steel appliances, and warm wood cabinetry for a cozy yet stylish touch. Step up to your private rooftop deck and take in breathtaking, panoramic views of the city skyline. Perfect for entertaining or unwinding, this elevated space offers an exclusive vantage point for unforgettable moments, including a front-row seat to the stunning Panther Island fireworks show!The property also features a two car garage wired for high-speed EV charging, adding a modern convenience for eco-conscious drivers. This unique downtown gem combines chic design, luxury amenities, and an unbeatable location in the heart of the city.
- Type:
- Single Family
- Sq.Ft.:
- 2,648
- Status:
- Active
- Beds:
- 4
- Lot size:
- 0.17 Acres
- Year built:
- 2013
- Baths:
- 2.00
- MLS#:
- 20754173
- Subdivision:
- Live Oak Creek
ADDITIONAL INFORMATION
Stunning curb appeal. Charm throughout. Nestled in the sought-after Live Oak Creek neighborhood, this CUSTOM HOME features an inviting open floor plan and a stunning barrel ceiling entryway with arched doorway. As you enter, a custom barrel ceiling and designer chandeliers greet you, leading into a formal dining room that flows seamlessly into a spacious living area. The kitchen is thoughtfully designed, featuring an oversized bar, granite countertops, extended custom cabinetry, and an adjacent breakfast nook. The living room exudes warmth with a gas log fireplace, beautifully accented by custom Harlequin tile and a grand, extra-tall mantle. Fresh, neutral paint and hardwood flooring extends throughout the main level, adding warmth and continuity. Retreat to the primary suite featuring a beautiful chandelier, a charming window seat, and a spacious en-suite bath complete with a jetted tub, separate shower, and a customizable Container Store Elfa Closet System in the walk-in closet. Additional oversized bedrooms include an office or 4th bedroom with French doors. Upstairs, a large media room is wired for surround sound and offers easy attic access with extra decking for storage. The private backyard is perfect for relaxation, with an expanded patio and pergolaâa serene spot to enjoy your morning coffee. In addition, the home is wired for security, including a doorbell camera, a camera at the garage, and a camera at the back patio, AC and Heat, & smoke detectors for easy monitoring by phone or computer. An abundance of storage space is also available above the garage. Live Oak Creek community offers great resort-style amenities, including a sparkling pool, childrenâs splash park, playground, fishing pond, soccer field, and more! NEW roof & gutters - OCT 2024.
- Type:
- Single Family
- Sq.Ft.:
- 2,747
- Status:
- Active
- Beds:
- 4
- Lot size:
- 0.14 Acres
- Year built:
- 2024
- Baths:
- 4.00
- MLS#:
- 20766867
- Subdivision:
- Retreat At Fossil Creek
ADDITIONAL INFORMATION
New construction community: Retreat at Fossil Creek is now open! This home offers 2747sqft, 4 bedrooms, 2.5 baths PLUS a study! Granite countertops in the kitchen and bathrooms with luxury vinyl plank throughout! Inquire at our model home for special incentives!
- Type:
- Single Family
- Sq.Ft.:
- 2,772
- Status:
- Active
- Beds:
- 4
- Lot size:
- 0.12 Acres
- Year built:
- 2010
- Baths:
- 3.00
- MLS#:
- 20765180
- Subdivision:
- Matador Ranch Add
ADDITIONAL INFORMATION
This charming two-story home features four and a half baths and a spacious two-car garage. The exterior boasts a classic brick with a covered front porch, perfect for relaxation. Inside, youâll find a formal dining room at the front, leading to an open kitchen and breakfast area at the rear, ideal for family gatherings. The primary bedroom is conveniently located on the first floor, while three additional bedrooms are situated upstairs, offering plenty of space for everyone.
- Type:
- Single Family
- Sq.Ft.:
- 1,736
- Status:
- Active
- Beds:
- 3
- Lot size:
- 0.18 Acres
- Year built:
- 1983
- Baths:
- 3.00
- MLS#:
- 20766703
- Subdivision:
- Summerfields Add
ADDITIONAL INFORMATION
Beautiful 3,2,2 home on a corner lot in a Clu-de-sac located in north Fort Worth, Keller ISD. This house features on the first floor 2 living areas, 1 dining area, large kitchen, half-bath. On the 2nd floor the house features Primary suite with bedroom and bath, 2 more bedrooms with a hall bath. The backyard features large space for entertaining, BBQ's, placing an inground or above ground pool, private parties, tailgating, and a patio. This house is waiting on the perfect Family or someone to come along and grab it.
- Type:
- Single Family
- Sq.Ft.:
- 1,524
- Status:
- Active
- Beds:
- 3
- Lot size:
- 0.22 Acres
- Year built:
- 1959
- Baths:
- 2.00
- MLS#:
- 20766698
- Subdivision:
- Meadowbrook Estates Add
ADDITIONAL INFORMATION
Great investment home three bedroom two bath, covered patio, large fence back yard with shade trees. Home will require work. Buyer and agents to confirm all information given in the MLS such as schools GLA, room sizes. The seller does not accept blind offers or escalation clauses. Cash offers require 10% EMD or 1,000 minimum, whichever is greater, and all financed offers require 1% EMD or $1,000 minimum, whichever is greater.
- Type:
- Single Family
- Sq.Ft.:
- 2,748
- Status:
- Active
- Beds:
- 4
- Lot size:
- 0.13 Acres
- Year built:
- 2001
- Baths:
- 3.00
- MLS#:
- 20766686
- Subdivision:
- Remington Point Add
ADDITIONAL INFORMATION
****Seller to contribute 2% in closing costs**** Welcome home! This spacious property comes equipped with 4 bedrooms and 2.5 bathrooms. Vinyl and tile flooring throughout the home. Good size kitchen island and open concept with the kitchen overlooking the living room and charming fireplace. This property also comes equipped with a study area located towards the front of the home and an extra living area located upstairs. Primary suite located on the first floor and all guest bedrooms located on the second floor. Located in a quiet and well sought after neighborhood in Beautiful Fort Worth TX! Dont miss out on this one. Buyers agent to verify all information.
- Type:
- Single Family
- Sq.Ft.:
- 2,477
- Status:
- Active
- Beds:
- 4
- Lot size:
- 0.15 Acres
- Year built:
- 2004
- Baths:
- 4.00
- MLS#:
- 20766601
- Subdivision:
- Vista West
ADDITIONAL INFORMATION
****Seller to contribute 2% in closing costs**** Welcome home! This cozy property comes equipped with 4 bedrooms and 4 bathrooms. Vinyl and tile flooring throughout the home. Open concept as the kitchen overlooks the living room and charming fireplace. Primary suite located downstairs equipped with dual vanities and a good sized walk in closet. Extra living area upstairs that is also equipped with an extra bathroom. Located in a quiet and well sought after neighborhood in beautiful Fort Worth TX! Dont miss out on this one! Buyers agent to verify all information.
- Type:
- Single Family
- Sq.Ft.:
- 2,320
- Status:
- Active
- Beds:
- 4
- Lot size:
- 0.13 Acres
- Year built:
- 2005
- Baths:
- 3.00
- MLS#:
- 20763973
- Subdivision:
- Blake Meadows Add
ADDITIONAL INFORMATION
Welcome to this updated and spacious 4-bedroom, 2.5-bathroom home, offering comfort, convenience, and versatility. Inside, you'll be greeted by fresh, new paint throughout, along with brand-new flooring featuring both plush carpet and luxury vinyl plank for a stylish, modern touch. The open-concept living area is ideal for relaxation and entertaining. The freshly painted kitchen cabinets brighten the kitchen where you'll find a gas range perfect for the chef in the house! The downstairs master bedroom offers added privacy, while the large fenced backyard provides a safe retreat for kids and pets. With just a greenbelt behind the home, there is plenty of privacy making the backyard even more appealing! The large upstairs bonus room makes an inviting space for cozy movie nights. This property also provides an excellent turnkey rental opportunity or a wonderful canvas for your dream home.
- Type:
- Single Family
- Sq.Ft.:
- 1,800
- Status:
- Active
- Beds:
- 3
- Lot size:
- 0.16 Acres
- Year built:
- 2024
- Baths:
- 2.00
- MLS#:
- 20766578
- Subdivision:
- Talon Hill
ADDITIONAL INFORMATION
The Chandler Modern Farmhouse from Graham Hart Home Builder. Some upgrades include Rear Covered Patio, Soaking Tub in Primary Bath Tankless Water Heater, Quartz Countertops, Upgrade Flooring Throughout and 1 Lite Contemporary Front Door
- Type:
- Single Family
- Sq.Ft.:
- 2,081
- Status:
- Active
- Beds:
- 3
- Lot size:
- 0.17 Acres
- Year built:
- 2024
- Baths:
- 3.00
- MLS#:
- 20766590
- Subdivision:
- Northpointe
ADDITIONAL INFORMATION
LENNAR - Lonestar Collection at Northpointe - Midland Floorplan - The two-story home has a versatile layout with everything residents need to live comfortably. Beside the foyer is a convenient study, while down the hall is the open concept living area which features a living room, kitchen and breakfast nook with access to a covered patio. The ownerâs suite is on the first floor, while upstairs are two additional bedrooms and a game room loft. THIS IS COMPLETE DECEMBER 2025! Prices and features may vary and are subject to change. Photos are for illustrative purposes only.
Open House:
Saturday, 12/28
- Type:
- Single Family
- Sq.Ft.:
- 2,284
- Status:
- Active
- Beds:
- 4
- Lot size:
- 0.14 Acres
- Year built:
- 2024
- Baths:
- 3.00
- MLS#:
- 20766536
- Subdivision:
- Northpointe
ADDITIONAL INFORMATION
This LENNAR SAN ANGELO Floorplan -This two-story home has a smart layout that offers space and privacy. Two bedrooms are at the front of the home, including the ownerâ??s suite which features a private bathroom and walk-in closet. Down the hall is the open concept living area which includes a covered patio in the back. Upstairs is a game room loft, as well as two bedrooms that share a jack-and-jill style bathroom in between. THIS IS COMPLETE DECEMBER 2025!
- Type:
- Single Family
- Sq.Ft.:
- 1,792
- Status:
- Active
- Beds:
- 3
- Lot size:
- 0.1 Acres
- Year built:
- 2003
- Baths:
- 3.00
- MLS#:
- 20762781
- Subdivision:
- Villages Of Woodland Spgs W
ADDITIONAL INFORMATION
This inviting two-story home features 3 bedrooms and 2.5 baths, all conveniently located on the second floor, along with a cozy living area. The main level boasts a living room with a gas fireplace, perfect for relaxing evenings. Enjoy outdoor living on the large covered back porch, ideal for gatherings or quiet moments. The home also includes a spacious two-car garage for added convenience. Donât miss out on this lovely property!
- Type:
- Condo
- Sq.Ft.:
- 1,942
- Status:
- Active
- Beds:
- 3
- Lot size:
- 0.03 Acres
- Year built:
- 1983
- Baths:
- 3.00
- MLS#:
- 20764784
- Subdivision:
- Frisco Railroad Add
ADDITIONAL INFORMATION
Welcome to your dream townhome! This beautifully updated 3-bedroom, 3-bath residence features new paint and new carpeting throughout, offering a fresh and inviting atmosphere. With an abundance of natural light pouring in through the numerous windows, you'll feel right at home from the moment you step inside. The spacious layout is perfect for both relaxing and entertaining. Step outside to the stunning rooftop deck, where you can unwind and take in the viewsâideal for morning coffee or evening gatherings. Conveniently located near TCU, this townhome puts you just minutes away from vibrant campus life, shopping, dining, and parks. The two-car garage provides ample storage and parking, adding to the ease of living in this desirable community. Donât miss this opportunity to own a piece of prime real estate in a fantastic location!
$475,000
1924 Druid Lane Fort Worth, TX 76112
- Type:
- Single Family
- Sq.Ft.:
- 2,612
- Status:
- Active
- Beds:
- 4
- Lot size:
- 0.14 Acres
- Year built:
- 1976
- Baths:
- 3.00
- MLS#:
- 20766337
- Subdivision:
- Cookes Meadow Add
ADDITIONAL INFORMATION
This beautifully remodeled 4-bedroom, 2.5-bathroom ranch-style home in the coveted Cookes Meadow Addition offers modern comforts with timeless charm. Step into a space filled with custom details, from the extended covered back patioâaccessible through both the dining area and the master bedroomâideal for dining al fresco or hosting gatherings. The thoughtfully redesigned kitchen boasts a 5-foot island, a spacious 6-foot pantry, a pot filler, touchless faucets, a trash compactor, and a wireless double oven. The home is equipped with two tankless hot water heaters and an energy-efficient electric heat pump AC and heating unit. The luxurious master suite features elegant custom crown molding, a cozy fireplace, and a spa-like bathroom complete with a custom walk-in closet. The home features a designated office separated by French doors. Outside, enjoy a lush lawn with a Rain Bird sprinkler system. Conveniently located just 15 minutes from Six Flags, AT&T Stadium, and downtown Fort Worth, with quick freeway access for an easy commute. This home is a must
Open House:
Saturday, 12/28 1:00-3:00PM
- Type:
- Single Family
- Sq.Ft.:
- 1,928
- Status:
- Active
- Beds:
- 4
- Lot size:
- 0.16 Acres
- Year built:
- 1953
- Baths:
- 2.00
- MLS#:
- 20763638
- Subdivision:
- Shalon Acres Add
ADDITIONAL INFORMATION
THE HOME APPRAISED SIGNIFICANTLY OVER LIST PRICE!! BUYERS, THIS GIVES YOU ANOTHER OPPORTUNITY TO MAKE THIS BEAUTIFUL HOME YOURS!! Eligible for $10K first time home buyer's grant! This stunning fully renovated 4-bedroom, 2-bathroom residence seamlessly blends modern elegance with cozy charm. Step inside to discover an inviting open floor plan, showcasing gorgeous finishes throughout. The spacious living area is perfect for entertaining, featuring large windows that flood the space with natural light. The gourmet kitchen boasts sleek countertops, stainless steel appliances, and ample storage, making it a chefâ??s delight. Retreat to the serene primary suite, complete with an en-suite bath that features contemporary fixtures and finishes. Three additional bedrooms offer plenty of space for family or guests, with the flexibility to create a home office or hobby room. Outside, enjoy your own private oasis with a huge patio thatâ??s perfect for alfresco dining or lounging under the stars. The beautifully landscaped courtyard adds a touch of tranquility, ideal for morning coffee or evening gatherings. Situated in a vibrant Fort Worth neighborhood, this home is conveniently located near parks, schools, shopping, and dining options. Donâ??t miss the opportunity to make this exquisite property your own!
- Type:
- Single Family
- Sq.Ft.:
- 1,574
- Status:
- Active
- Beds:
- 3
- Lot size:
- 0.12 Acres
- Year built:
- 2018
- Baths:
- 3.00
- MLS#:
- 20764601
- Subdivision:
- Sierra Vista Add
ADDITIONAL INFORMATION
**Charming Family Home in Fort Worth** Welcome to your dream home in the heart of Fort Worth! This beautifully updated 3-bedroom, 2.5-bathroom residence boasts an inviting floor plan, perfect for both entertaining and everyday living. As you step inside, you'll be greeted by a spacious living area featuring new flooring throughout the house. The modern kitchen is a chef's delight, equipped with appliances, granite countertops, and ample cabinet space. Retreat to the tranquil master suite, complete with a private en-suite bathroom and generous closet space. Two additional bedrooms offer versatility for guests, or a growing family. Step outside to your spacious backyard, ideal for summer barbecues or cozy evenings under the stars. The property also features a two-car garage. Don't miss your chance to own this beautiful home in a vibrant community. Schedule a showing today!
- Type:
- Single Family
- Sq.Ft.:
- 2,118
- Status:
- Active
- Beds:
- 5
- Lot size:
- 0.13 Acres
- Year built:
- 2024
- Baths:
- 3.00
- MLS#:
- 20765700
- Subdivision:
- Terra Trace
ADDITIONAL INFORMATION
Quick move-in ready!! Beautiful D.R Horton home in the fabulous new community of Terra Trace located in the heart of South Fort Worth and Crowley ISD!! Newly designed Homes to suit the needs of the most discerning Buyers. Beautiful Single Story 5 Bedroom-3 Bath Lexington Floorplan-Elevation A, complete and move-in ready now!! Modern open concept with large Chef's Kitchen, Granite Countertop, Ceramic Tile Backsplash, Island, Stainless Steel Appliances, gas Range and walk in Pantry. Bright Dining area, spacious Living and luxurious main Bedroom with a 5 foot oversized shower and walk-in Closet. Extended tiled Entry, Hall and Wet areas plus Home is Connected Smart Home Technology. Cultured Marble vanities in full Baths. Covered back Patio, 6 foot privacy fenced Backyard, Landscaping Package, Full Sprinkler System and more! Future community amenities include resort style pool and play ground! Easy access to Chisholm Trail Pkwy, 820 and I-20 W. Close proximity to the Fort Worth Stockyards, and more!
- Type:
- Single Family
- Sq.Ft.:
- 1,838
- Status:
- Active
- Beds:
- 4
- Lot size:
- 0.13 Acres
- Year built:
- 2024
- Baths:
- 2.00
- MLS#:
- 20765681
- Subdivision:
- Terra Trace
ADDITIONAL INFORMATION
Quick move-in ready!! Beautiful new D.R. Horton home in the new community of Terra Trace located in the heart of South Fort Worth and Crowley ISD! Newly designed Homes to suit the needs of the most discerning Buyers. Beautiful Single Story 4 bedroom Natchez Floorplan-Elevation A, ready now! Modern open concept with large Chef's Kitchen, Granite Countertops, Ceramic Tile Backsplash, Island, stainless steel Appliances, gas Range and walk in Pantry. Bright Dining area, spacious Living and luxurious main Bedroom with a 5 foot over sized shower and walk-in Closet. Extended tiled Entry, Hall and Wet areas plus Home is Connected Smart Home Technology. Cultured Marble vanities in both full Baths. Covered back Patio, 6 foot privacy fenced Backyard, Landscaping Package, Full Sprinkler System and more! Future amenities include resort style swimming pool and playground. Easy access to Chisholm Trail Pkwy, 820 and I-20 West, and close proximity to Shops, Dining, Fort Worth Stockyards and Zoo.
- Type:
- Single Family
- Sq.Ft.:
- 1,733
- Status:
- Active
- Beds:
- 4
- Lot size:
- 0.13 Acres
- Year built:
- 2024
- Baths:
- 2.00
- MLS#:
- 20765654
- Subdivision:
- Terra Trace
ADDITIONAL INFORMATION
Complete and move-in ready! Beautiful new D.R. Horton home in the new community of Terra Trace located in the heart of South Fort Worth and Crowley ISD! Newly designed Homes to suit the needs of the most discerning Buyers. Beautiful Single Story 4 bedroom Biloxi Floorplan-Elevation A, ready now! Modern open concept with large Chef's Kitchen, Granite Countertops, Ceramic Tile Backsplash, Island, stainless steel Appliances, gas Range and walk in Pantry. Bright Dining area, spacious Living and luxurious main Bedroom with a 5 foot over sized shower and walk-in Closet. Extended tiled Entry, Hall and Wet areas plus Home is Connected Smart Home Technology. Cultured Marble vanities in both full Baths. Covered back Patio, 6 foot privacy fenced Backyard, Landscaping Pkg, Full Sprinkler System and more! Future amenities include resort style swimming pool and playground. Easy access to Chisholm Trail Pkwy, 820 and I-20 West, and close proximity to Fort Worth Stockyards, Zoo and more!
$334,970
4329 CARIO Lane Fort Worth, TX 76036
- Type:
- Single Family
- Sq.Ft.:
- 1,587
- Status:
- Active
- Beds:
- 4
- Lot size:
- 0.16 Acres
- Year built:
- 2024
- Baths:
- 2.00
- MLS#:
- 20765506
- Subdivision:
- Terra Trace
ADDITIONAL INFORMATION
Complete and move-in ready! Beautiful new D.R. Horton home in the new community of Terra Trace located in the heart of South Fort Worth and Crowley ISD! Newly designed Homes to suit the needs of the most discerning Buyers. Fabulous Single Story 4 bedroom Starkville Floorplan-Elevation D, on corner lot, ready now!! Modern open concept with large Chef's Kitchen, Granite Countertops, Ceramic Tile Backsplash, Island, stainless steel Appliances, gas Range and walk in Pantry. Bright Dining area, spacious Living and luxurious main Bedroom with a 5 foot over sized shower and walk-in Closet. Extended tiled Entry, Hall and Wet areas plus Home is Connected Smart Home Technology. Cultured Marble vanities in both full Baths. Covered back Patio, 6 foot privacy fenced Backyard, Landscaping Package, Full Sprinkler System and much more! Future amenities include resort style swimming pool and playground. Easy access to Chisholm Trail Pkwy, 820 and I-20 West, and close proximity to Shops, Dining, Fort Worth Stockyards and Zoo.
- Type:
- Single Family
- Sq.Ft.:
- 792
- Status:
- Active
- Beds:
- 3
- Lot size:
- 0.17 Acres
- Year built:
- 1958
- Baths:
- 1.00
- MLS#:
- 20747135
- Subdivision:
- Carver Heights
ADDITIONAL INFORMATION
OPEN HOUSE SATURDAY DECEMBER 7TH, FROM 10AM TO 1PM. NEW PRICE REDUCTION AND NOW ACCEPTING FHA LOANS. The perfect starter home. Cozy and comfortable with three bedrooms and a recently remodeled full bathroom, it offers plenty of space. Fully remodeled kitchen with new cabinets, new stove, new microwave and an island that also functions as a dining room to enjoy delicious meals. Completely painted inside and out and with a new air conditioning system. Easy-care ceramic flooring, not carpet. With direct access to the covered garage and laundry space with a new cabinet. The house has a movable wooden door to have direct and comfortable access to the large backyard, ready to grill delicious barbecues, install a pool, a playground, further expand the structure of the house or whatever you want. Easy access to highways, shopping, schools, airport and the vibrant life offered by downtown Fort Worth.
- Type:
- Single Family
- Sq.Ft.:
- 2,938
- Status:
- Active
- Beds:
- 4
- Lot size:
- 0.21 Acres
- Year built:
- 2001
- Baths:
- 3.00
- MLS#:
- 20763970
- Subdivision:
- Candleridge Add
ADDITIONAL INFORMATION
Welcome to this stunning two-story home that combines elegance with modern comfort. Step into a luminous, open space featuring marble-inspired tile floors, a chic royal blue sectional, and vibrant floral accents that make the living area unforgettable. Entertain in style in the glamorous dining room, showcasing a glass-top table and plush velvet seating, with floor-to-ceiling windows that flood the space with natural light. The spa-like primary bathroom offers a tranquil escape with a soaking tub, glass shower, and dual sinks. This home is a masterpiece of designâbook your private showing today! **This description highlights the style and design features of the property. All furniture shown is not included in the sale, **only, the dining table is being offered as part of the property sale**
- Type:
- Single Family
- Sq.Ft.:
- 1,618
- Status:
- Active
- Beds:
- 3
- Lot size:
- 0.12 Acres
- Year built:
- 2005
- Baths:
- 2.00
- MLS#:
- 20760002
- Subdivision:
- Meadow Creek South Add
ADDITIONAL INFORMATION
Welcome to 2617 Carolina Drive, a spacious 3-bedroom, 2-bathroom home recently updated and ready for immediate move-in! Freshly painted and featuring a bright, open-concept layout, this home offers a split floor plan for added privacy. The kitchen boasts ample cabinet space, a breakfast bar, and flows seamlessly into the large living areaâperfect for entertaining or relaxing. The primary bedroom is generously sized with a walk-in closet and an ensuite bath, complete with a garden tub, separate shower, and linen closet for added storage. Located in a HOA community with fantastic amenities, including a community garden, pond, and pool, this home offers the perfect blend of comfort and convenience. Schedule your tour today and make this move-in-ready gem yours!
- Type:
- Single Family
- Sq.Ft.:
- 1,670
- Status:
- Active
- Beds:
- 4
- Lot size:
- 0.13 Acres
- Year built:
- 2002
- Baths:
- 2.00
- MLS#:
- 20766061
- Subdivision:
- Sunset Hills Add
ADDITIONAL INFORMATION
If you're searching for the perfect single-story home in Keller ISD, just minutes from HEB, Alliance, and Presidio, then this Meritage home in Sunset Hills is exactly what you've been looking for. This light and bright, move-in ready home offers an open floor plan with a large family room featuring a fireplace and engineered hardwood floors. The eat-in kitchen boasts an abundance of cabinet and counter space, including a built-in desk, black appliances, a pantry, and a cozy breakfast nook. Four spacious bedrooms are available, with the fourth bedroom making a perfect home office. The private primary suite offers a garden jetted tub, separate shower, dual sinks, and a large walk-in closet. Throughout the home, you'll find neutral colors, ceramic tile, engineered hardwoods, 2-inch wooden blinds, and a full-size utility room. The backyard is a blank canvas, providing ample space for a pool and room for kids and pets to play. Conveniently located, this home is close to schools, shopping, entertainment, and easy freeway access.

The data relating to real estate for sale on this web site comes in part from the Broker Reciprocity Program of the NTREIS Multiple Listing Service. Real estate listings held by brokerage firms other than this broker are marked with the Broker Reciprocity logo and detailed information about them includes the name of the listing brokers. ©2024 North Texas Real Estate Information Systems
Fort Worth Real Estate
The median home value in Fort Worth, TX is $306,700. This is lower than the county median home value of $310,500. The national median home value is $338,100. The average price of homes sold in Fort Worth, TX is $306,700. Approximately 51.91% of Fort Worth homes are owned, compared to 39.64% rented, while 8.45% are vacant. Fort Worth real estate listings include condos, townhomes, and single family homes for sale. Commercial properties are also available. If you see a property you’re interested in, contact a Fort Worth real estate agent to arrange a tour today!
Fort Worth, Texas has a population of 908,469. Fort Worth is more family-centric than the surrounding county with 35.9% of the households containing married families with children. The county average for households married with children is 34.97%.
The median household income in Fort Worth, Texas is $67,927. The median household income for the surrounding county is $73,545 compared to the national median of $69,021. The median age of people living in Fort Worth is 33 years.
Fort Worth Weather
The average high temperature in July is 95.6 degrees, with an average low temperature in January of 34.9 degrees. The average rainfall is approximately 36.7 inches per year, with 1.3 inches of snow per year.
