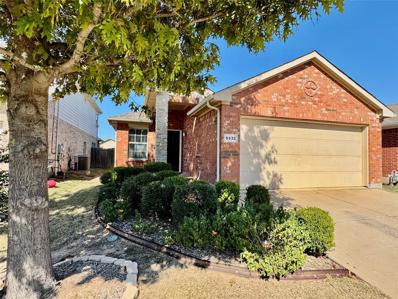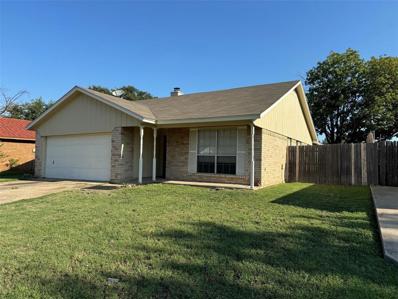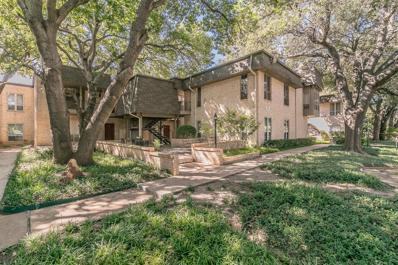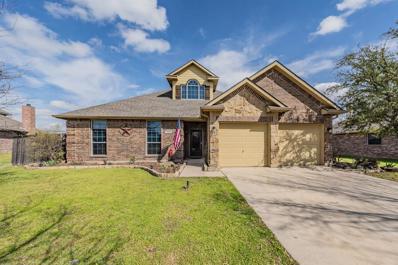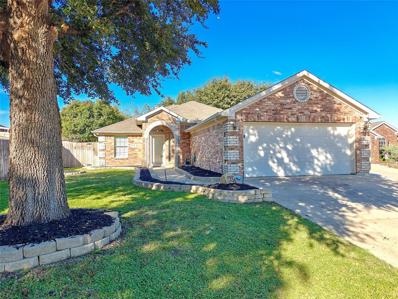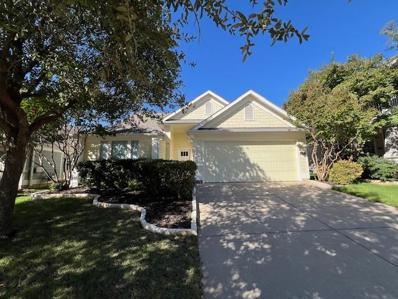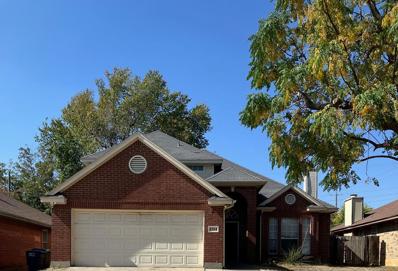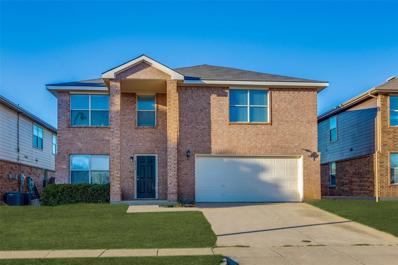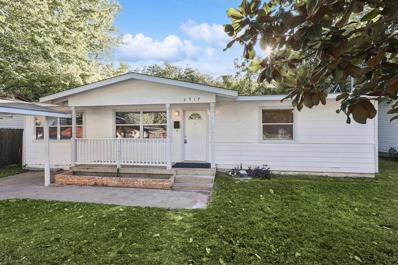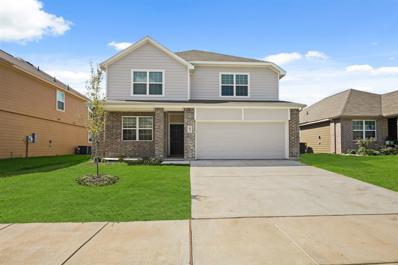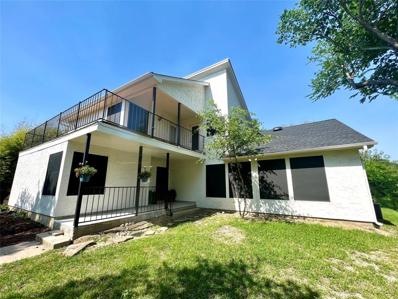Fort Worth TX Homes for Sale
- Type:
- Single Family
- Sq.Ft.:
- 1,432
- Status:
- Active
- Beds:
- 3
- Lot size:
- 0.12 Acres
- Year built:
- 2009
- Baths:
- 2.00
- MLS#:
- 20759305
- Subdivision:
- Alexandra Meadows South
ADDITIONAL INFORMATION
Beautifully Crafted 3-2-2 in north Fort Worth! Close to restaurants and shopping. Interior features hardwood floors in Spacious Living area with High ceiling, and in master bedroom. Large eat in kitchen. Master bedroom with walk in closet and stand up shower-tub. Spacious spare bedrooms. Large fenced backyard with covered patio. 2 Car garage. Close to schools.
- Type:
- Single Family
- Sq.Ft.:
- 1,236
- Status:
- Active
- Beds:
- 3
- Lot size:
- 0.18 Acres
- Year built:
- 1980
- Baths:
- 2.00
- MLS#:
- 20760312
- Subdivision:
- Summerfields Add
ADDITIONAL INFORMATION
Completely updated 3 bedroom, 2 bath, 2 car garage home in a great Summerfields neighborhood. New interior paint, new luxury vinyl plank flooring and carpeting in the bedrooms. All new ceiling fans, light fixtures and hardware. Kitchen has brand-new appliances, sink, faucet and countertops. Large living room with vaulted ceiling and wood-burning fireplace. Split bedroom floorplan is great for families. Primary bedroom is large and has an en-suite bathroom with new tub, tile, shower valve, double closets and double sinks. Guest bathroom has new tub, tile, shower valve and hardware. Huge backyard with large shade trees is perfect for entertaining.
- Type:
- Condo
- Sq.Ft.:
- 869
- Status:
- Active
- Beds:
- 1
- Lot size:
- 0.04 Acres
- Year built:
- 1967
- Baths:
- 1.00
- MLS#:
- 20745030
- Subdivision:
- Fountain Royale Orleans W
ADDITIONAL INFORMATION
This charming and spacious one bedroom, one bathroom condo features beautiful hardwood floors, an eat-in kitchen with dining space, and abundant natural light. The updated primary bathroom boasts a walk in shower, while the cozy bonus sunroom offers the perfect spot to enjoy your morning coffee. Located just steps from the Trinity Trails, Clearfork, shopping, and entertainment, this condo provides both comfort and convenience. Experience the ease of a lock-and-leave lifestyle in this delightful home, perfectly situated for enjoying everything the area has to offer.
- Type:
- Single Family
- Sq.Ft.:
- 2,300
- Status:
- Active
- Beds:
- 5
- Lot size:
- 0.17 Acres
- Year built:
- 1977
- Baths:
- 2.00
- MLS#:
- 20760168
- Subdivision:
- Fair Meadows Add
ADDITIONAL INFORMATION
Step into this newly remodeled and updated large home that boasts 5 bedrooms and 2 full baths, perfect for a large family or anyone in need of extra space. This stunning property comes with a new roof, fresh flooring, Adjusted foundation with warranty, modern paint, brand new cabinets, top-of-the-line appliances, and elegant granite counters. Additionally, a new exterior AC compressor will be installed at closing. Enjoy an abundance of space, even larger than what is listed on the tax roll. The spacious front bedroom or living area offers endless possibilities. Take advantage of the owner's option to carry a note with a large down payment. This is an opportunity you won't want to miss! Buyers are advised to verify the square footage as it may differ from the sources used to obtain this information. Buyers are advised to verify condition of property with licensed inspector.
- Type:
- Single Family
- Sq.Ft.:
- 3,036
- Status:
- Active
- Beds:
- 5
- Lot size:
- 0.21 Acres
- Year built:
- 2004
- Baths:
- 2.00
- MLS#:
- 20760102
- Subdivision:
- Sendera Ranch
ADDITIONAL INFORMATION
Welcome to your lovely home in Sendera Ranch! This stunning property features a spacious five-bedroom, two-bathroom layout perfect for comfortable living. The highlight of this home is the luxurious upstairs primary bedroom with an en suite bathroom that offers his and hers vanity, providing a private retreat and balcony! The main floor boast 4 additional bedrooms, offering plenty of space for guest, a home office, or a growing family. The open-concept living area is ideal for entertaining, with a seamless flow from the living room to the kitchen and dining area. Outside, the property features a well-maintained yard perfect for cooking out and relaxation. Don't miss the opportunity to make this Beautiful home yours and enjoy all of the amenities Sendera Ranch has to offer including, 4 parks, 3 pools, a splash pad, walking trails, baseball fields, soccer fields and more!
- Type:
- Single Family
- Sq.Ft.:
- 1,569
- Status:
- Active
- Beds:
- 3
- Lot size:
- 0.14 Acres
- Year built:
- 1994
- Baths:
- 2.00
- MLS#:
- 20759668
- Subdivision:
- River Trails Add
ADDITIONAL INFORMATION
Super cute and affordable, one owner, one story home located in HEB ISD. Built in 1994, this 3-2-2 home features vaulted ceilings, and open, split bedroom floor plan. The kitchen is open to the spacious family room and features two pantries. The dining area can also be used as flex space. The primary bedroom features lots of natural light and vaulted ceilings. The primary bath features a large shower, double sinks and a vanity space, and closet. The backyard has a lovely, covered patio. The oversized lot allows for an RV parking space with a double gate in the backyard. Per owner, roof was replaced in 2021, hot water heater in 2020, carpet in 2023, and the dishwasher in 2023. This home is conveniently located within walking distance of River Trails elementary school.
- Type:
- Single Family
- Sq.Ft.:
- 1,560
- Status:
- Active
- Beds:
- 3
- Lot size:
- 0.22 Acres
- Year built:
- 2002
- Baths:
- 2.00
- MLS#:
- 20759392
- Subdivision:
- Ten Mile Bridge Add
ADDITIONAL INFORMATION
What an oasis! This stunning 3-bedroom, 2-bath home offers the perfect blend of comfort & luxury. Step inside & be greeted by an inviting living space that flows seamlessly into the dining area & Kitchen, ideal for entertaining friends & family. The spacious kitchen is a marvel, featuring modern appliances & ample counter space, plus a wrap-around breakfast bar. Retreat to the master suite, complete with a private en-suite bathroom & a super-functional walk-in closet. The additional two bedrooms are generously sized & perfect for guests, a home office, or a growing family. Step outside to your own private paradise. The large covered patio overlooks a sparkling in-ground pool, providing the ideal spot for relaxation & entertainment. This home boasts a wonderful workshop equipped with lighting & air conditioning. Is it your home office, DIY crafting space, or just great storage? Great location that is just enough secluded to be quiet, yet close to shopping, entertainment, restaurants, & major highways. Don't miss this unique opportunity!
- Type:
- Single Family
- Sq.Ft.:
- 2,027
- Status:
- Active
- Beds:
- 4
- Lot size:
- 0.13 Acres
- Year built:
- 2008
- Baths:
- 2.00
- MLS#:
- 20760000
- Subdivision:
- Heritage Add
ADDITIONAL INFORMATION
Beautiful 4 bedroom in Heritage! Charming home with a welcoming exterior. Large open kitchen with granite countertops and stainless appliances and custom cabinetry. Heritage is a wonderful community with incredible pools, splash park, playground, tennis courts and hike and biking trails. Neighborhood stocked pond. Come take a look for yourself!
- Type:
- Single Family
- Sq.Ft.:
- 2,050
- Status:
- Active
- Beds:
- 4
- Lot size:
- 0.11 Acres
- Year built:
- 1999
- Baths:
- 3.00
- MLS#:
- 20759958
- Subdivision:
- Hollowbrook Add
ADDITIONAL INFORMATION
Great house at a very affordable price! Established neighborhood. You will love coming home to this peaceful community with great neighbors. Small town feel where people wave when you drive by and everyone watches out for each other. This home is move-in ready. Enjoy the manageable backyard space. This home is a great opportunity for a starter home or rental property! This home has 4 Bedrooms and 2 and half Baths and a 2 car garage with a formal dining room with all wooden floors. Spacious living has a brick wood-burning fireplace and Kitchen features with a stove and oven, dishwasher. Master bath has a separate shower and a walk-in closet. It has dual HVAC and a Great fenced backyard has established trees, landscaping and a covered patio, near a major highway ready for move in. Do not miss out on this one!
$345,000
1020 Nicole Way Fort Worth, TX 76028
- Type:
- Single Family
- Sq.Ft.:
- 2,134
- Status:
- Active
- Beds:
- 4
- Lot size:
- 0.13 Acres
- Year built:
- 2020
- Baths:
- 2.00
- MLS#:
- 20759934
- Subdivision:
- Deer Meadow
ADDITIONAL INFORMATION
Welcome to 1020 Nicole Way, a charming 4-bedroom, 2-bathroom home nestled in the heart of Burleson! This home features a spacious open-concept layout with a cozy living area, perfect for family time or entertaining. The kitchen offers granite countertops, stainless steel appliances, and ample cabinet space and a large center island. The primary suite is a relaxing retreat with a private ensuite bath and walk-in closet. Step outside to enjoy the large backyard with a covered patio, ideal for outdoor fun and relaxation. Located in a quiet neighborhood with easy access to parks, schools, and shopping, this home is move-in ready!
- Type:
- Single Family
- Sq.Ft.:
- 2,651
- Status:
- Active
- Beds:
- 4
- Lot size:
- 0.13 Acres
- Year built:
- 2004
- Baths:
- 3.00
- MLS#:
- 20759915
- Subdivision:
- Cheyenne Ridge
ADDITIONAL INFORMATION
Welcome to your dream home! This spacious 4-bedroom, 2.5-bathroom property is perfect for families and entertainers alike. As you step inside, youâll be greeted by a bright and airy open-concept living area, featuring large windows that fill the space with natural light. The modern kitchen boasts stainless steel appliances, ample counter space, and a cozy breakfast nook, making it a perfect spot for morning coffee or casual family meals. Retreat to the generously sized master suite, complete with an en-suite bathroom and plenty of closet space. Three additional bedrooms offer flexibility for guests, a home office, or playroom, catering to all your needs. Step outside to your private backyard oasis, ideal for summer barbecues or peaceful evenings under the stars. The landscaped yard is low-maintenance yet inviting, providing the perfect backdrop for outdoor gatherings. Located in a desirable neighborhood with excellent schools, parks, and shopping nearby, this home offers both comfort and convenience. Donât miss your chance to make this lovely property your own! Schedule a viewing today!
- Type:
- Single Family
- Sq.Ft.:
- 1,560
- Status:
- Active
- Beds:
- 3
- Lot size:
- 0.13 Acres
- Year built:
- 1997
- Baths:
- 3.00
- MLS#:
- 20759351
- Subdivision:
- Heritage Hill Sub
ADDITIONAL INFORMATION
This charming two-story house features a beautifully updated interior and backyard designed for outdoor living. As you enter, you're greeted by a spacious and bright living area with fresh paint throughout, creating a modern and inviting atmosphere. The updated kitchen is the heart of the home, complete with sleek countertops, stainless steel appliances, and ample storage, perfect for both casual meals and entertaining. Upstairs, you'll find three cozy bedrooms and two full baths. The master bedroom boasts an en-suite bathroom and large windows that fill the room with natural light. The additional two bedrooms share a well-appointed bathroom, offering comfort and convenience for family members or guests. Downstairs, a convenient half-bath is tucked away near the living areas, ideal for when you're hosting friends and family. The home has been thoughtfully upgraded with a brand-new AC unit to keep things cool and comfortable, and a new roof ensures peace of mind and durability for years to come. Step outside to the stunning backyard, a true highlight of the property. A large covered patio provided the perfect space for grilling and outdoor dining, sheltered from the elements. Beyond the patio, the backyard features a sparkling pool surrounded by a sun deck, where you can relax, entertain, or take a dip on warm days.
- Type:
- Single Family
- Sq.Ft.:
- 1,491
- Status:
- Active
- Beds:
- 3
- Lot size:
- 0.13 Acres
- Year built:
- 2024
- Baths:
- 2.00
- MLS#:
- 20759733
- Subdivision:
- Rancho Canyon
ADDITIONAL INFORMATION
LENNAR - Red Oak Floorplan - This single-story home provides the convenience of having everything you need on one level. When you enter, youâ??ll find two secondary bedrooms and a full-sized bathroom just before the open layout shared by the family room, dining room and kitchen. The luxe ownerâ??s suite enjoys a private back location, complete with an en-suite bathroom and walk-in closet. Prices and features may vary and are subject to change. Photos are for illustrative purposes only.
- Type:
- Single Family
- Sq.Ft.:
- 2,424
- Status:
- Active
- Beds:
- 4
- Lot size:
- 0.22 Acres
- Year built:
- 2014
- Baths:
- 4.00
- MLS#:
- 20737342
- Subdivision:
- Sendera Ranch Ph Iii Sec 3a
ADDITIONAL INFORMATION
Beautiful one-and-a-half story home nestled on a quiet street in a highly sought-after master-planned community featuring pools, parks, a sportsplex, a hockey rink, & more! This home offers a dedicated office with built-ins, French doors, and plenty of natural light, as well as a formal dining room. From the moment you walk in, you'll love the wood-like tile floors &x the open floor plan. The kitchen is a dream with ample cabinetry & countertop space, opening to the family room. The primary bedroom boasts beautiful windows overlooking the pool. Upstairs features a flex room and a half bath for added convenience. The breakfast and family rooms showcase a wall of windows overlooking the gorgeous pool with Trex decking and a covered patio. The oversized backyard offers plenty of side yard space. Thereâs also a 10x12 workshop with a loft, portable AC, & a 100 Amp electrical service panel. Updates include a brand-new HVAC system with warranty, new fencing, & an installed security system.
- Type:
- Single Family
- Sq.Ft.:
- 1,522
- Status:
- Active
- Beds:
- 3
- Lot size:
- 0.13 Acres
- Year built:
- 2024
- Baths:
- 2.00
- MLS#:
- 20759695
- Subdivision:
- Rancho Canyon
ADDITIONAL INFORMATION
The Whitton is a stunning single-story home where comfort and style effortlessly come together. Upon entry, you'll find two inviting bedrooms paired with a full-sized bathroomâ??creating the perfect space for family or guests. The heart of the home is an open-concept wonder, where the kitchen, dining, and family rooms flow seamlessly together, offering the ideal space for both everyday living and entertaining with ease. At the back of the home, the owner's suite is your personal sanctuary, offering a private retreat complete with a spa-inspired bathroom and a spacious walk-in closet. Thoughtfully designed for modern living, the Whitton is as practical as it is stylishâ??making it the perfect place to call home.
- Type:
- Single Family
- Sq.Ft.:
- 2,963
- Status:
- Active
- Beds:
- 4
- Lot size:
- 0.13 Acres
- Year built:
- 2024
- Baths:
- 4.00
- MLS#:
- 20741719
- Subdivision:
- Wildflower Ranch
ADDITIONAL INFORMATION
MLS# 20741719 - Built by Highland Homes - Ready Now! ~ Stunning New Highland Home, Located in the Highly Desired Master-Plan Community of Wildflower Ranch. Featuring a Lazy River & Northwest ISD Schools, itâ??s easy access to HWY 114, I-35W & 30 Minutes to Downtown Fort Worth. 2-Story plan wCovered Front Porch opens to High-Ceilings in both the Foyer & Family Rms. An open-concept plan that offers 2 Beds & Baths downstairs, a Gourmet Kitchen wUPG Stainless Built-In Appliances, Large Eat-At Cabinet-Wrapped Island, and a separate Dinning Area. The Family Rm offers access to a massive Outdoor Living Area overlooking the Backyard. The Primary Bed features a Bay Window and includes an En Suite wSeparate Vanities, Full-Glass Shower Enclosure & Freestanding Tub. Level 2 opens to a Loft that Overlooks the Foyer & Family Rms. Level 2 includes a private Entertainment Rm + 2 Beds & 2 Baths. Luxury Décor of Finishes Fixtures & Surfaces adorn this home throughout!!!
- Type:
- Single Family
- Sq.Ft.:
- 2,300
- Status:
- Active
- Beds:
- 4
- Lot size:
- 0.17 Acres
- Year built:
- 2006
- Baths:
- 3.00
- MLS#:
- 20759586
- Subdivision:
- Burton Place South Add
ADDITIONAL INFORMATION
Welcome to your dream home, featuring an array of stunning attributes! The living room boasts a cozy fireplace, and the neutral-colored walls provide a perfect canvas for your personal touch. The kitchen is equipped with stainless steel appliances, ideal for any home chef, and a practical kitchen island that provides plenty of preparation space. The primary bathroom is a true sanctuary, complete with double sinks and a relaxing jacuzzi tub. Step outside to a patio perfect for entertaining, overlooking a private, fenced-in backyard. With fresh interior paint and updated flooring, this home has a modern appeal. This property beautifully blends comfort and style, waiting for you to make it your own! This home has been virtually staged to illustrate its potential.
- Type:
- Single Family
- Sq.Ft.:
- 1,128
- Status:
- Active
- Beds:
- 3
- Lot size:
- 0.21 Acres
- Year built:
- 1952
- Baths:
- 2.00
- MLS#:
- 20752467
- Subdivision:
- Hyde-Jennings Sub
ADDITIONAL INFORMATION
Delightful 3-bedroom, 2-bathroom home nestled in an established neighborhood just a short drive from downtown Fort Worth. This timeless house features character and warmth, offering a perfect blend of vintage charm and modern convenience surrounded with gorgeous trees. NO CARPET and beautiful tile floors welcome you as you enter this bright and airy home. The open kitchen and living area is great for entertaining. The backyard provides ample space to relax and unwind at the end of your day. If you're looking for a serene retreat close to everything Dallas Fort Worth has to offer, donât miss the opportunity to make this lovely house your new home!
- Type:
- Condo
- Sq.Ft.:
- 817
- Status:
- Active
- Beds:
- 1
- Lot size:
- 1.55 Acres
- Year built:
- 2005
- Baths:
- 1.00
- MLS#:
- 20759244
- Subdivision:
- Texas & Pacific Lofts Condo
ADDITIONAL INFORMATION
Welcome to Texas & Pacific Lofts! This stylish 817 sq ft, 1 bed, 1 bath ground-floor loft condo offers modern living in the heart of downtown Fort Worth. The unit boasts an open floor plan with stained concrete floors and granite countertops, complemented by a casual breakfast bar. Enjoy peace of mind with gated entry and 24-7 concierge service. HOA amenities include cable (basic), internet, concierge, valet trash, a remodeled fitness center, resistance pool, business enter, community lounge, and three courtyards with propane grills. This pet-friendly community is just blocks from Sundance Square, Magnolia Avenue, The A&M Law School, Omni Hotel and the historic T&P Train Station for easy transit. Take the TexRail or TRE to DFW Airport or Dallas. This condo is a fantastic opportunity to live in the heart of thriving Downtown Fort Worth. New HVAC installed in July 2023. Schedule a showing today! #120 comes with 2 parking spots.
- Type:
- Single Family
- Sq.Ft.:
- 2,246
- Status:
- Active
- Beds:
- 4
- Lot size:
- 0.12 Acres
- Year built:
- 2024
- Baths:
- 3.00
- MLS#:
- 20759383
- Subdivision:
- Deer Creek
ADDITIONAL INFORMATION
Love where you live in Deer Creek in Fort Worth, TX! The Tivoli floor plan is a spacious 2-story home with 4 bedrooms, 2.5 bathrooms, study, game room, and 2-car garage. This home has it all, including vinyl plank flooring throughout the common areas! The gourmet kitchen is sure to please with 42-inch cabinetry and granite countertops. Retreat to the first-floor Owner's Suite featuring a separate tub and shower and spacious walk-in closet! Secondary bedrooms have walk-in closets, too! Enjoy the great outdoors with a sprinkler system and a covered patio! Donât miss your opportunity to call Deer Creek home, schedule a visit today!
- Type:
- Single Family
- Sq.Ft.:
- 3,472
- Status:
- Active
- Beds:
- 5
- Lot size:
- 0.25 Acres
- Year built:
- 2020
- Baths:
- 4.00
- MLS#:
- 20747447
- Subdivision:
- La Frontera
ADDITIONAL INFORMATION
Discover a 4-year-old masterpiece of design and comfort in Fort Worth's prestigious enclave. This exquisite Global Luxury property showcases 5 bedrooms and 4 baths within its refined architecture. Distinct features include two spacious living areas and two dining areas, perfect for both entertaining and intimate gatherings. Step into an immaculate interior anchored by a sophisticated stone fireplace in the living room. The heart of the home is a stunning, beautifully appointed kitchen complete with top-of-the-line amenities designed for culinary enthusiasts. A versatile 5th bedroom on the ground floor serves as an ideal mother-in-law suite, media room, or office space. Outside, a well-maintained large covered patio beckons with its own fireplace, creating an inviting atmosphere for year-round enjoyment. The property also boasts a 3-car garage, enhancing both convenience and storage capacity. Contact the listing agent today to schedule your private showing and experience this exceptional. Very close to Eagle Mountain Lake and Marina. OWNER WILL PAY 5% TOWARDS CLOSING COSTS! USE OUR PREFERRED LENDER AND RECEIVE 1% CREDIT. CALL ME FOR DETAILS. ALSO, FIRST YEAR OF HOA DUES WILL BE PAID BY THE SELLERS.
- Type:
- Single Family
- Sq.Ft.:
- 2,685
- Status:
- Active
- Beds:
- 5
- Lot size:
- 0.33 Acres
- Year built:
- 1975
- Baths:
- 3.00
- MLS#:
- 20759322
- Subdivision:
- Ridglea Hills Add
ADDITIONAL INFORMATION
Discover your dream home in the quiet neighborhood of Ridglea Hills in Fort Worth. This newly remodeled home combines open-concept living with practical luxury, perfect for both relaxation and entertaining. ÂA spacious living area seamlessly connects to the kitchen and dining, featuring a cozy breakfast nook and custom lockers for optimal organization. The home's layout is thoughtfully designed to accommodate work-from-home needs or a growing family, with a versatile extra bedroom on the main floor. ÂEnjoy the convenience of a downstairs master bedroom complete with en-suite bathroom. Adjacent to the master is an additional room perfect as a nursery or home office. ÂUpstairs, the additional bedrooms offer flexibility and comfort for children and guests alike. ÂThe upper level house has three well-appointed bedrooms and two full bathrooms, providing for plenty of space. Â A newly fenced backyard ensures privacy and security, with a covered parking area and a bonus shed workshop for extra storage and projects. ÂThis home capatilizes on it's location, being just moments away from shopping and with easy access to downtown Fort Worth. ÂCome see all this beautiful home has to offer.
- Type:
- Single Family
- Sq.Ft.:
- 1,729
- Status:
- Active
- Beds:
- 4
- Year built:
- 2024
- Baths:
- 3.00
- MLS#:
- 20759177
- Subdivision:
- Deer Creek
ADDITIONAL INFORMATION
Love where you live in Deer Creek in Fort Worth, TX! The Ravenna floor plan is a spacious 1-story home with 4 bedrooms, 3 bathrooms, and 2-car garage. This home has it all, including vinyl plank flooring throughout the common areas! The gourmet kitchen is sure to please with 42-inch cabinets and granite countertops. Retreat to the Owner's Suite featuring double sinks, a separate tub and shower and a walk-in closet. Enjoy the great outdoors with a sprinkler system and a patio! Donâ??t miss your opportunity to call Deer Creek home, schedule a visit today!
- Type:
- Single Family
- Sq.Ft.:
- 2,231
- Status:
- Active
- Beds:
- 3
- Lot size:
- 0.15 Acres
- Year built:
- 2003
- Baths:
- 3.00
- MLS#:
- 20759221
- Subdivision:
- Vineyards At Heritage The
ADDITIONAL INFORMATION
Welcome to your dream home in the highly sought-after Keller ISD! This beautifully maintained property features 3 spacious bedrooms and 2.5 bathrooms, providing ample room for family and guests. The thoughtfully designed layout offers comfortable living with living areas conveniently located downstairs, perfect for entertaining and everyday living. Upstairs, you'll find a versatile game room, freshly painted, ideal for relaxation or play. The HVAC system, installed just 2 years ago, ensures year-round comfort with modern efficiency. Enjoy the best of both functionality and style in this charming homeâschedule your visit today and experience all it has to offer!
- Type:
- Single Family
- Sq.Ft.:
- 2,726
- Status:
- Active
- Beds:
- 4
- Lot size:
- 0.14 Acres
- Year built:
- 2024
- Baths:
- 3.00
- MLS#:
- 20759162
- Subdivision:
- Ventana
ADDITIONAL INFORMATION
MLS# 20759162 - Built by Trophy Signature Homes - Const. Completed Jan 29 2025 completion! ~ Spacious and superior, the Claret boasts everything you could want in a home and more. The four-bedroom design is sure to be the go-to home for holiday dinners with a family room large enough to provide ample seating. Your guests will be impressed by the spectacular gourmet kitchen and dining area. Entertain at the center island so everyone can mingle. Direct guests upstairs to bound about in the game room or enjoy movies in the media room. A home office, cordial primary suite, and covered patio add to the allure.

The data relating to real estate for sale on this web site comes in part from the Broker Reciprocity Program of the NTREIS Multiple Listing Service. Real estate listings held by brokerage firms other than this broker are marked with the Broker Reciprocity logo and detailed information about them includes the name of the listing brokers. ©2024 North Texas Real Estate Information Systems
Fort Worth Real Estate
The median home value in Fort Worth, TX is $306,700. This is lower than the county median home value of $310,500. The national median home value is $338,100. The average price of homes sold in Fort Worth, TX is $306,700. Approximately 51.91% of Fort Worth homes are owned, compared to 39.64% rented, while 8.45% are vacant. Fort Worth real estate listings include condos, townhomes, and single family homes for sale. Commercial properties are also available. If you see a property you’re interested in, contact a Fort Worth real estate agent to arrange a tour today!
Fort Worth, Texas has a population of 908,469. Fort Worth is more family-centric than the surrounding county with 35.9% of the households containing married families with children. The county average for households married with children is 34.97%.
The median household income in Fort Worth, Texas is $67,927. The median household income for the surrounding county is $73,545 compared to the national median of $69,021. The median age of people living in Fort Worth is 33 years.
Fort Worth Weather
The average high temperature in July is 95.6 degrees, with an average low temperature in January of 34.9 degrees. The average rainfall is approximately 36.7 inches per year, with 1.3 inches of snow per year.
