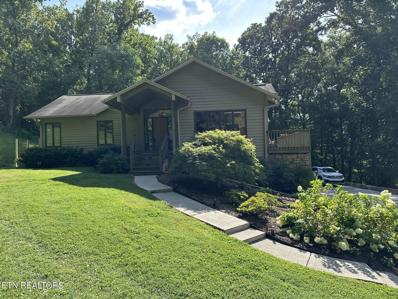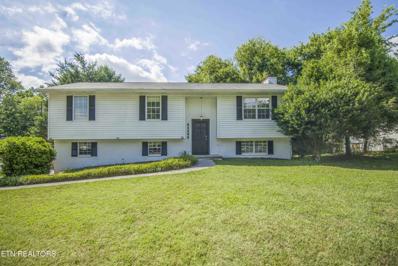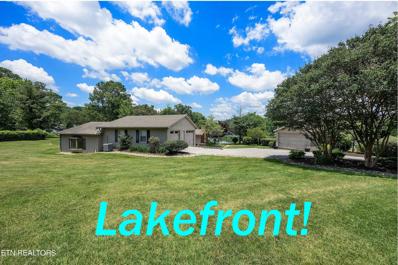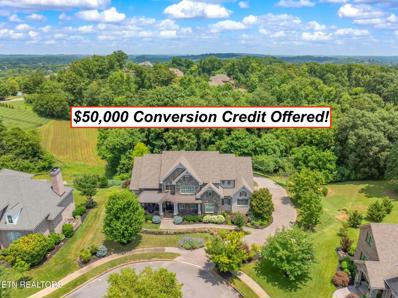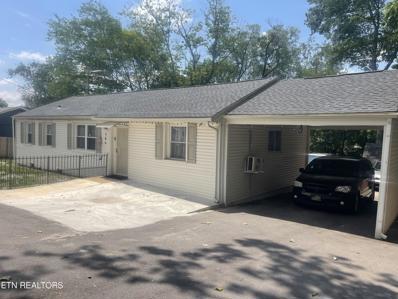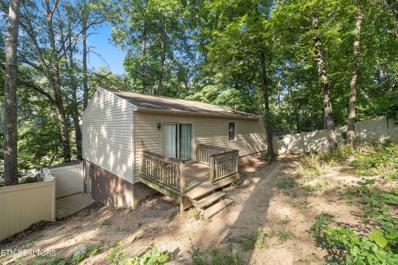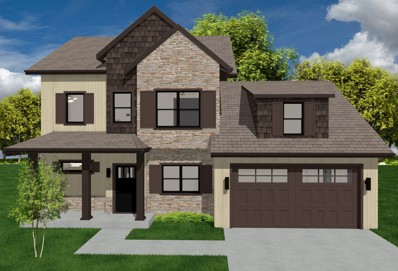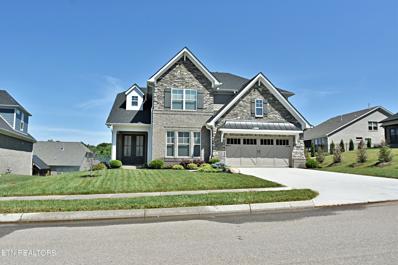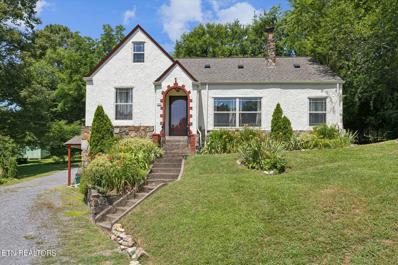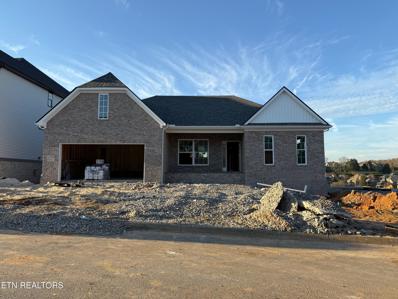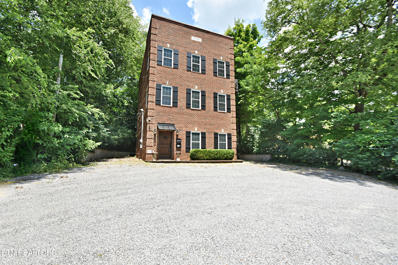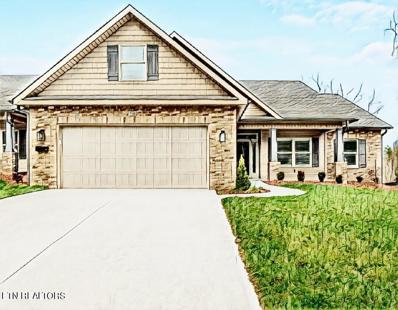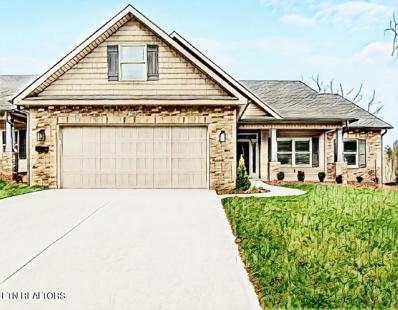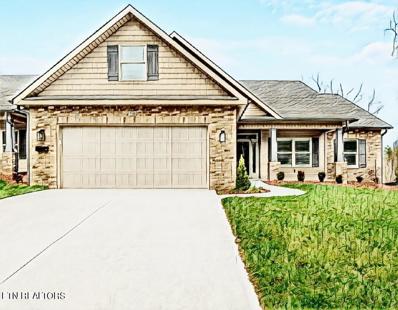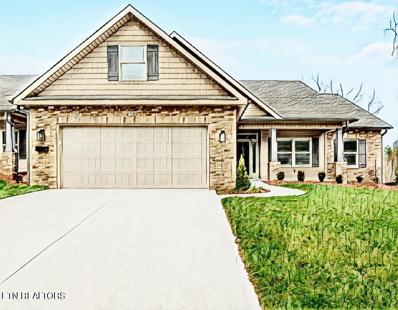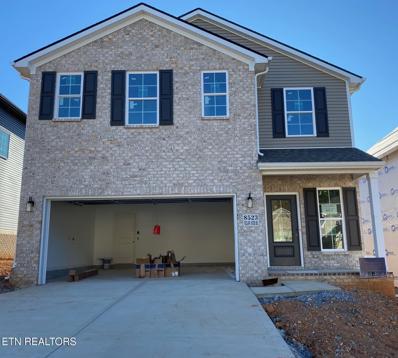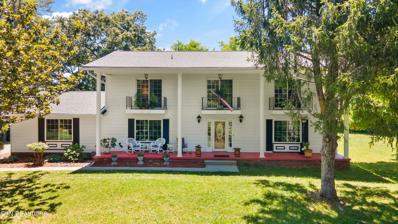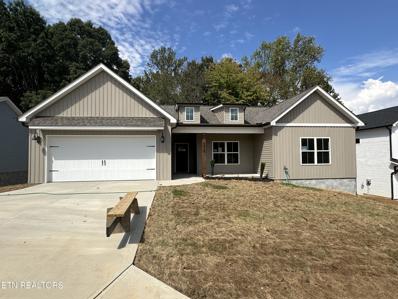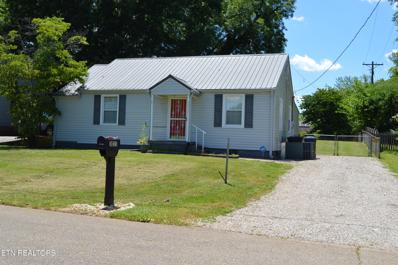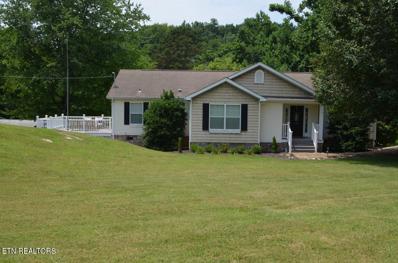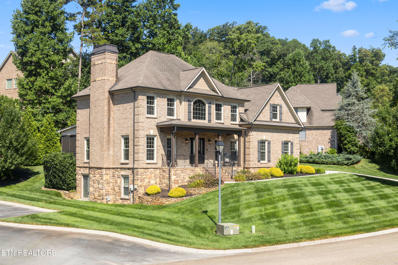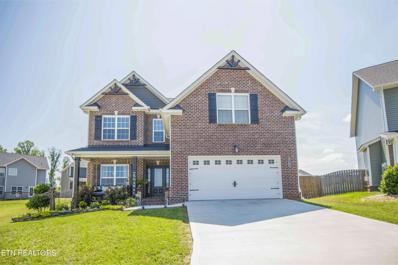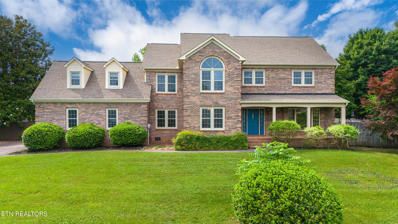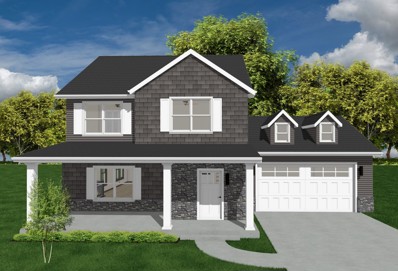Knoxville TN Homes for Sale
$1,100,000
6520 Beaver Ridge Rd Knoxville, TN 37931
- Type:
- Single Family
- Sq.Ft.:
- 4,133
- Status:
- Active
- Beds:
- 5
- Lot size:
- 7 Acres
- Year built:
- 1995
- Baths:
- 4.00
- MLS#:
- 1267928
ADDITIONAL INFORMATION
Winter and glorious sunsets, and multiple shades of green in the Spring as all the blooming varieties of plants begin to fill-in the landscape. Summer is shaded by the woods that surround the home in the back and side. Updates are numerous, new stainless appliances in the kitchen, granite counter tops throughout, lighting, updated baths, flooring, and some paint. New roof in 2013. New 5'' gutters in 2022. Don't miss this opportunity to have what many wish for. Come and See!
$460,000
10805 Dundee Rd Knoxville, TN 37934
- Type:
- Single Family
- Sq.Ft.:
- 2,200
- Status:
- Active
- Beds:
- 4
- Lot size:
- 0.86 Acres
- Year built:
- 1978
- Baths:
- 3.00
- MLS#:
- 1267902
- Subdivision:
- Stonecrest
ADDITIONAL INFORMATION
Great location on a 4 bedroom home in the heart of Farragut! Inground Pool, Fenced yard, ALL Farragut Schools. Well maintained house and beautifully landscaped yard...tons of potential.
- Type:
- Single Family
- Sq.Ft.:
- 3,722
- Status:
- Active
- Beds:
- 5
- Lot size:
- 0.39 Acres
- Year built:
- 2003
- Baths:
- 4.00
- MLS#:
- 1267779
- Subdivision:
- Cedar Crossing
ADDITIONAL INFORMATION
Back on Market due to Buyer's home sale contingency and now priced $60,000 below appraised value. Nestled on a quiet, cul-de-sac lot in the Cedar Crossing subdivision, this well-designed home features an open-concept layout where efficiency, quality, and artistic sophistication intertwine seamlessly. This house is designed for modern living. This thoughtfully updated two-story home is adorned with wood laminate floors throughout the 1st floor, plush, new carpet on the stairs and 2nd floor, tiled baths and laundry, custom cabinetry, tile backsplash, granite countertops, and more. Retreat to the privacy of the primary bedroom which features a sitting area, private balcony, and a huge ensuite spa-like bath and walk-in closet. 4 additional bedrooms and 3 baths provide ample space for family and guests. The full walk-out, partially-finished basement is an impressively large blank canvas waiting to be made into a work of art. Step outside to a fully-fenced oversized backyard and an expansive green space for pets and play. Enjoy beautiful scenic views of mountain ridgeline and country setting. Established neighborhood, mature trees, walking trail, outstanding location - minutes to highway, local shops, and dining.
- Type:
- Single Family
- Sq.Ft.:
- 2,527
- Status:
- Active
- Beds:
- 3
- Lot size:
- 0.69 Acres
- Year built:
- 1960
- Baths:
- 2.00
- MLS#:
- 1267355
- Subdivision:
- Lakewood Add Unit 1
ADDITIONAL INFORMATION
LAKEFRONT LIVING IN THE HEART OF WEST KNOXVILLE! 3 BR, 2 BATH RANCHER WITH DOCK AND ENCLOSED BOAT HOUSE NESTLED DOWN BY THE WATER FOR PRIVACY. SPLIT BEDROOM FLOORPLAN WITH HUGE PRIMARY SUITE THAT INCLUDES TWO WALK-IN CLOSETS, SEPARATE VANITES, WALK-IN SHOWER AND JETTED TUB. KITCHEN WITH GRANITE COUNTERTOPS AND STAINLESS APPLIANCES OPEN TO LIVING ROOM THAT OVERLOOKS LARGE DECK WITH INCREDIBLE LAKE VIEWS. 2ND AND 3RD BEDROOMS BOTH WITH WALK-IN CLOSETS AND SLIDING GLASS DOORS FOR DECK ACCESS AND LAKE VIEWS. TWO OVERSIZED GARAGES, ONE WITH EXTRA TALL DOOR FOR BOAT OR CAMPER. ADDITIONAL OUTBUILDING FOR EXTRA STORAGE. ALL THIS IN AN INCREDIBLE LOCATION ONLY 1 MILE FROM PELLISSIPPI PARKWAY ON WESTLAND DRIVE! JUST MINUTES TO TURKEY CREEK SHOPPING AND RESTAURANTS, WEST TOWN MALL, THE AIRPORT, AND DOWNTOWN.
$2,495,000
620 Porchfield Lane Knoxville, TN 37934
- Type:
- Single Family
- Sq.Ft.:
- 7,858
- Status:
- Active
- Beds:
- 5
- Lot size:
- 0.59 Acres
- Year built:
- 2014
- Baths:
- 7.00
- MLS#:
- 1267279
- Subdivision:
- Bridgemore
ADDITIONAL INFORMATION
Seller is offering a $50,000 credit for Buyer to convert the basement-level showroom to Buyer's preferred use! Seller's new construction home will be completed soon and they are very motivated to work with you!! The sheer beauty of entering this storybook community lets you know you've arrived! Discerning Buyers choose the planned community of Farragut for its world-class schools (https://www.townoffarragut.org/200/Schools), miles of walking trails and groomed parks (https://www.farragutparksandrec.org), low county-only taxes, and close proximity to upscale shopping, dining, lake activities and hospitals. 620 Porchfield is discretely nestled in a quiet cul de sac and surrounded by gorgeous mature landscaping. This immaculate home boasts the square footage, luxurious finishes and endless storage you need, including a finished, heated and cooled 11' ceiling basement level (3232 square feet!!) that has endless possibilities! Welcome 5 or 50 guests with grace and ease inside, with incredible driveway parking space! Custom trim and built-ins highlight the gorgeous SOLID hardwood floors and artisanal tile work. The expansive custom kitchen is served by high-end appliances, a butler's pantry, walk-in pantry and accessory pantry. The jaw-dropping laundry room and main level guest suite are privately situated off the service entrance from main level 3-car garage, perfect for extended family living! The sumptuous main level Primary Suite also exits to the covered balcony where you can savor your morning coffee or evening drinks. All bedrooms are ensuite, generously-sized, with walk-in closets. **SELLER IS OFFERING BUYER A $50,000 CREDIT** TO CONVERT THE pristine heated and cooled auto showroom to Buyer's preferred function! The 11' ceiling height, 34' depth, and commercial grade roll-up door will accommodate any hobbyist, professional or other use! A wall of sliding doors exits to the basement level covered patio, with hot/cold water service and a pneumatic air port. Extended family living or home-based business is possible with the private-entry, ensuite bedroom 5. A full room of custom cabinet-grade closets provides another ample space, storage and opportunity for the fashionista, collector or boutique owner. The all-concrete, conditioned basement''safe room'' would be a stellar wine cellar, and there's even another LARGE storage room on basement level . Enterprise-level fiber internet service is available, smart lighting, security system, and integrated surround sound capable of operation from your phone anywhere on the property! Professional landscaping, lighting and irrigation. plus the mature-tree buffer, makes for peaceful outdoor time. Stroll through ''Gnome Alley'' on the Bridgemore-Montgomery Greenway Trail, with the trailhead in this cul de sac! Bridgemore offers a Clubhouse with competition pool, luxury kitchen, indoor and outdoor fireplaces, conference room. 620 Porchfield is a supreme offering in West Knoxville's premier location, and is absolutely move-in ready with a MOTIVATED Seller preparing to move into their new construction home. For full videos and photos visit the property website: https:listings.tylerlawsonphoto.com/sites/zejqlra/unbranded.
$298,900
509 Cedar Lane Knoxville, TN 37912
- Type:
- Single Family
- Sq.Ft.:
- 1,300
- Status:
- Active
- Beds:
- 3
- Lot size:
- 0.4 Acres
- Year built:
- 1953
- Baths:
- 2.00
- MLS#:
- 1267856
- Subdivision:
- Cedar Lane Unit 1
ADDITIONAL INFORMATION
CONVENIENT LOCATION!!!! COMPLETELY REMODELED INSIDE AND OUT!!! GORGEOUS HOME!!!! A MUST SEE!!! MASTER SUITE BEDROOM!!! NEW HEAT & AIR!!!!
$265,000
109 Dahlia Drive Knoxville, TN 37918
- Type:
- Single Family
- Sq.Ft.:
- 1,360
- Status:
- Active
- Beds:
- 3
- Lot size:
- 0.27 Acres
- Year built:
- 1979
- Baths:
- 1.00
- MLS#:
- 1267835
- Subdivision:
- Prop Of Wiley B Jones
ADDITIONAL INFORMATION
$3000 Closing cost credit to the buyers! Check out this beautiful home full of character in the heart of Fountain City! Located conveniently to parks, restaurants, schools, shops, and the interstate! This home has beautiful hardwood floors throughout, spacious bedrooms, and a partially finished basement with LVP flooring! The unfinished portion of the basement has a gate convenient for pups or whatever else you might imagine. This cozy home has deck access from the kitchen and from the primary bedroom with a recently updated kitchen! Brand new water heater (June 2024), and a fully fenced yard! Despite being in the heart of the city, this home feels private with it's wooded landscaping!
- Type:
- Single Family
- Sq.Ft.:
- 1,745
- Status:
- Active
- Beds:
- 3
- Lot size:
- 0.2 Acres
- Year built:
- 2024
- Baths:
- 3.00
- MLS#:
- 2678064
- Subdivision:
- Cherokee Woods
ADDITIONAL INFORMATION
Perfect for single family residence OR a LONG-TERM INVESTMENT PROPERTY! Welcome to a spacious and inviting open concept 3-bedroom, 2.5-bath home that effortlessly blends modern living with warmth and comfort. As you step into the foyer, you'll immediately appreciate the seamless flow and abundant natural light that characterizes this beautifully designed space. This home is thoughtfully designed to provide the perfect balance of comfort, style, and functionality. With an open floor plan that encourages connection and a fireplace that creates a cozy atmosphere, it's a welcoming haven for those seeking modern living with a touch of traditional warmth. Welcome home!
- Type:
- Single Family
- Sq.Ft.:
- 3,381
- Status:
- Active
- Beds:
- 4
- Lot size:
- 0.23 Acres
- Year built:
- 2021
- Baths:
- 3.00
- MLS#:
- 1267277
- Subdivision:
- Brookmere Phase 2
ADDITIONAL INFORMATION
Welcome to your dream home in the prestigious Brookmere subdivision! This luxury 4-bedroom, 3-bathroom residence offers the perfect blend of elegance and modern convenience. With 3381 square feet of meticulously maintained living space, this like-new home is designed to impress. Step inside to discover an open concept layout that seamlessly connects the living, dining, and kitchen areas, creating an inviting atmosphere for both entertaining and everyday living. The gourmet kitchen boasts high-end finishes, ample cabinetry, and a large island, making it the heart of the home. The owner's suite is conveniently located on the main floor, featuring a spacious 13'x10' walk-in closet that provides ample storage for all your wardrobe needs. An additional bedroom on the main floor offers flexibility for guests or a home office. Upstairs, you'll find two more generously sized bedrooms and additional living space, perfect for family gatherings or a media room. The stylish design and high-quality finishes throughout the home ensure a luxurious lifestyle for its new owners. Situated in the highly sought-after Brookmere subdivision, this property offers a serene and upscale living environment, while still being close to all the amenities you need. Don't miss the opportunity to make this exquisite house your new home!
$397,450
5713 Oak Rd Knoxville, TN 37918
- Type:
- Single Family
- Sq.Ft.:
- 2,814
- Status:
- Active
- Beds:
- 4
- Lot size:
- 0.34 Acres
- Year built:
- 1940
- Baths:
- 2.00
- MLS#:
- 1267211
- Subdivision:
- Crossways Add Revised
ADDITIONAL INFORMATION
Price Improvement! Charming craftsman bungalow, nestled in the heart of Fountain City, offers a blend of historic character and modern updates. Built in 1940, this home features beautiful hardwood floors, original wood doors, and arched openings.The main level includes a light-filled living room with a decorative fireplace, and a spacious dining room showcasing more arched openings. The updated kitchen boasts hand painted Italian backsplash,IKEA cabinets and stainless steel appliances.Finished lower level with two bedrooms, second kitchen, new flooring, and storage-ideal for a BNB or additional living space. Outdoor oasis-large lot with cottage gardens, screened gazebo, covered porch, and new storage shed, perfect for relaxing or entertaining.
Open House:
Friday, 11/22 2:00-4:00PM
- Type:
- Single Family
- Sq.Ft.:
- 2,372
- Status:
- Active
- Beds:
- 3
- Lot size:
- 0.21 Acres
- Year built:
- 2024
- Baths:
- 2.00
- MLS#:
- 1267679
- Subdivision:
- The Reserve At Hickory Creek
ADDITIONAL INFORMATION
The Marshall plan is an open layout walk out basement rancher with three bedrooms and two baths. Main living areas include a flex room open to the entry and a large family room with built-in bookcases and stack stone fireplace. The kitchen features a serving/dining counter, breakfast area, and pantry. A covered deck is included at the rear of the home and sheltered by the breakfast area and primary bedroom wings of the house for maximum privacy. The primary bedroom suite overlooks the rear yard and includes a spacious bedroom with trey ceiling, a luxury bath with garden tub, separate tiled shower, double vanity, linen closet, and a large walk-in closet. The utility room with folding area can be accessed through the family room or primary bath. Home under construction.
- Type:
- Single Family
- Sq.Ft.:
- 3,120
- Status:
- Active
- Beds:
- 4
- Lot size:
- 0.2 Acres
- Year built:
- 2012
- Baths:
- 5.00
- MLS#:
- 1267655
ADDITIONAL INFORMATION
Discover the perfect blend of charm and versatility with this classic all-brick property in the highly sought-after West Knoxville area. Boasting 12-foot ceilings and exquisite trim work, this property exudes character and elegance. Located in the thriving community of Farragut, this property offers unparalleled convenience. Enjoy close proximity to the beautiful lake and marina, as well as the bustling Turkey Creek shopping district. Nestled next to the historic old town of Farragut, this location provides a unique mix of old-world charm and modern amenities. With C-A General Business zoning, this property is ideal for a variety of uses, making it a fantastic investment opportunity. Don't miss your chance to own a piece of prime West Knoxville real estate in one of the most popular and growing areas.
- Type:
- Other
- Sq.Ft.:
- 1,868
- Status:
- Active
- Beds:
- 3
- Lot size:
- 0.15 Acres
- Year built:
- 2024
- Baths:
- 2.00
- MLS#:
- 1267639
- Subdivision:
- Volunteer Ridge
ADDITIONAL INFORMATION
END UNIT 90% BRICK PUD WITH OPEN CONCEPT, KITCHEN ISLAND, SS APPLIANCES, ENGINEERED HANDSCRAPED HARDWOOD IN MAIN LIVING AREAS. COVERED PATIO WITH OPTIONAL FLEX RM. GAS FP, TILE IN WET AREAS, 9' CEILINGS, TREY CEILING IN MASTER BEDROOM AND DINING ROOM, GRANITE OR QUARTZ IN KITCHEN AND BATHS. A COVERED FRONT PORCH. ESTIMATED COMPLETION JANUARY 2025. BUILDERS PREFERRED LENDER IS OFFERING UP TO 1% OF LOAN AMOUNT OFF CLOSING COSTS OR RATE BUYDOWN.
- Type:
- Other
- Sq.Ft.:
- 2,084
- Status:
- Active
- Beds:
- 3
- Lot size:
- 0.13 Acres
- Year built:
- 2024
- Baths:
- 2.00
- MLS#:
- 1267638
- Subdivision:
- Volunteer Ridge
ADDITIONAL INFORMATION
MIDDLE UNIT 90% BRICK PUD WITH OPEN CONCEPT, KITCHEN ISLAND, SS APPLIANCES, ENGINEERED HANDSCRAPED HARDWOOD IN MAIN LIVING AREAS. FINISHED SUNROOM WITH OPTIONAL FLEX RM. GAS FP, TILE IN WET AREAS, 9' CEILINGS, TREY CEILING IN MASTER BEDROOM AND DINING ROOM, GRANITE OR QUARTZ IN KITCHEN AND BATHS. A COVERED FRONT PORCH. ESTIMATED COMPLETION JANUARY 2025. BUILDERS PREFERRED LENDER IS OFFERING UP TO 1% OF LOAN AMOUNT OFF CLOSING COSTS OR RATE BUYDOWN.
- Type:
- Other
- Sq.Ft.:
- 1,868
- Status:
- Active
- Beds:
- 3
- Lot size:
- 0.13 Acres
- Year built:
- 2024
- Baths:
- 2.00
- MLS#:
- 1267636
- Subdivision:
- Volunteer Ridge
ADDITIONAL INFORMATION
MIDDLE UNIT 90% BRICK PUD WITH OPEN CONCEPT, KITCHEN ISLAND, SS APPLIANCES, ENGINEERED HANDSCRAPED HARDWOOD IN MAIN LIVING AREAS. COVERED PATIO WITH OPTIONAL FLEX RM. GAS FP, TILE IN WET AREAS, 9' CEILINGS, TREY CEILING IN MASTER BEDROOM AND DINING ROOM, GRANITE OR QUARTZ IN KITCHEN AND BATHS. A COVERED FRONT PORCH. ESTIMATED COMPLETION JANUARY 2025. BUILDERS PREFERRED LENDER IS OFFERING UP TO 1% OF LOAN AMOUNT OFF CLOSING COSTS OR RATE BUYDOWN.
- Type:
- Other
- Sq.Ft.:
- 2,084
- Status:
- Active
- Beds:
- 3
- Lot size:
- 0.17 Acres
- Year built:
- 2024
- Baths:
- 2.00
- MLS#:
- 1267633
- Subdivision:
- Volunteer Ridge
ADDITIONAL INFORMATION
END UNIT 90% BRICK PUD WITH OPEN CONCEPT, KITCHEN ISLAND, SS APPLIANCES, ENGINEERED HANDSCRAPED HARDWOOD IN MAIN LIVING AREAS. FINISHED SUNROOM WITH OPTIONAL FLEX RM. GAS FP, TILE IN WET AREAS, 9' CEILINGS, TREY CEILING IN MASTER BEDROOM AND DINING ROOM, GRANITE OR QUARTZ IN KITCHEN AND BATHS. A COVERED FRONT PORCH. ESTIMATED COMPLETION JANUARY 2025. BUILDERS PREFERRED LENDER IS OFFERING UP TO 1% OF LOAN AMOUNT OFF CLOSING COSTS OR RATE BUYDOWN.
- Type:
- Single Family
- Sq.Ft.:
- 2,556
- Status:
- Active
- Beds:
- 5
- Lot size:
- 0.13 Acres
- Year built:
- 2024
- Baths:
- 3.00
- MLS#:
- 1267569
- Subdivision:
- The Grange
ADDITIONAL INFORMATION
30 day close. The Elk Mountain, part of the Trend Collection by Ball Homes, is a spacious 2 story home with a guest suite on the first floor. Upstairs features the primary bedroom, 3 other bedrooms and a loft area. The living areas on the first floor follow an open concept design, with an island kitchen and spacious flex area adjoining a large family room with fireplace. The kitchen includes granite countertops and Fridgidaire stainless appliance package with side by side refrigerator. Upstairs is the spacious primary bedroom with a large walk in closet and separate garden tub and walk in shower. Utility room is located conveniently upstairs. All three bathrooms also have granite countertops. Additional features include a covered front porch, covered rear patio, LVP downstairs and in all wet areas, carpet in all other areas, electric car charger in garage and ceiling fan with light package in primary bedroom and family room.
$775,000
6515 Mcfall Rd Knoxville, TN 37918
- Type:
- Single Family
- Sq.Ft.:
- 3,248
- Status:
- Active
- Beds:
- 5
- Lot size:
- 4.85 Acres
- Year built:
- 1974
- Baths:
- 4.00
- MLS#:
- 1267614
ADDITIONAL INFORMATION
A TRUE SOUTHERN HOME situated on approx 4.85 acres! First time AVAILABLE! One owner home! This custom built home is positioned perfectly on this land. Lots of shade trees to enjoy the front porch and open backyard to get lots of sun for the i.g. pool - this home features on the main level, formal LR & DR, den with FP and french doors leading to pool and patio area, large eat-in kitchen w/ granite counters and stainless appliances including door also leading to pool and patio area. Bedroom on main along with a full bath, work station and large mud room/drop zone. Upstairs features 4 bedrooms including the master suite with doors leading to balcony, double vanities in en-suite, 2 additional bedrooms also feature their own private balconies. Carport plus additional covered shed area to house all your mowers and garden needs. The acreage is beautiful ! Loads of potential with it. You have to see this place to appreciate it.HVAC 2yrs old, New Roof June '24, water heater 3 yrs old, Pool liner 2 yrs old
- Type:
- Single Family
- Sq.Ft.:
- 2,813
- Status:
- Active
- Beds:
- 4
- Lot size:
- 0.2 Acres
- Year built:
- 2024
- Baths:
- 3.00
- MLS#:
- 1267540
- Subdivision:
- Terra Vista S/d
ADDITIONAL INFORMATION
PRICE REDUCED AND MOVE IN READY!! Our most popular Sage floor plan is a stunning one-story home that offers plenty of space for families of all sizes. With three bedrooms and two bathrooms on the main floor, this home is ideal for those seeking a functional and comfortable living space. This plan offers a basement with a finished Family Room, an additional bedroom and another full bathroom. As you enter the home, you'll find the living room, which is connected to the dining room and kitchen. The large mudroom offers ample space for storing laundry supplies and outdoor equipment. The Primary Suite is a standout feature of this floor plan, with a large bathroom and spacious walk-in closet. The remaining bedrooms share a full bathroom, providing plenty of space for children or guests. The home also includes a large garage, offering plenty of room for storage.
$249,900
3011 Hackman St Knoxville, TN 37920
- Type:
- Other
- Sq.Ft.:
- 1,033
- Status:
- Active
- Beds:
- 2
- Lot size:
- 0.2 Acres
- Year built:
- 1945
- Baths:
- 2.00
- MLS#:
- 1267400
- Subdivision:
- City Homes Unit 2
ADDITIONAL INFORMATION
Adorable 2 bedroom home conveniently located in South Knoxville. Perfect for those just startng out, college students or investors. Easy access to downtown and UT campus and very convenient to Ijams Nature Center and all the activities that affords. This much loved home offers a metal roof, low maintenance vinyl siding and gutter guards. Original hardwood flooring in bedrooms and living room with vinyl in wet areas. 2 full baths and both bedrooms have walk-in closets. Large fence backyard perfect for the pets or kiddos to play. Just waiting on you to add your touches and make it home.
- Type:
- Single Family
- Sq.Ft.:
- 1,852
- Status:
- Active
- Beds:
- 3
- Lot size:
- 7.15 Acres
- Year built:
- 2008
- Baths:
- 2.00
- MLS#:
- 1267235
ADDITIONAL INFORMATION
Serene Hardin Valley home with development potential. The rolling 7.15 acres with upscale modular home can be separated into the primary home site of 2+/- acres with remaining acreage for multiple home sites! Observe wildlife scenery and enjoy multiple maintained trails! This property features a nice deck and separate entertainment area w/ fire pit. Open 3 bedroom floor plan with split bedrooms. Nicely updated kitchen with solid surface worksurface and bar top, stainless appliances, and breakfast area. Nicely appointed Main Bathroom with soaking tub, sep. shower, and walk in closet. Large dining room. Multiple outbuildings/barns will accommodate numerous outdoor uses. Zoned for Hardin Valley Schools with convenience to I-40/75 and Turkey Creek shopping. Land subject to TVA recorded ROW easement close to rear boundary.
- Type:
- Single Family
- Sq.Ft.:
- 3,749
- Status:
- Active
- Beds:
- 4
- Lot size:
- 0.4 Acres
- Year built:
- 2013
- Baths:
- 4.00
- MLS#:
- 1267223
- Subdivision:
- Fox Creek
ADDITIONAL INFORMATION
STUNNING CUSTOM-BUILT HOME IN PRIME FARRAGUT LOCATION! Welcome to your dream home! This beautifully crafted home was constructed with ATTENTION TO DETAIL. Tucked away in one of the most beautiful and convenient locations yet right in the heart of FARRAGUT, this home offers an unparalleled living experience. Arrive home to the COVERED FRONT PORCH with plenty of room for rocking chairs. The home has FOUR SPACIOUS BEDROOMS, three and a half baths, an OFFICE and a THREE CAR GARAGE. There's over 3700 square feet of luxurious living space. This includes the basement that is plumbed for a full bath and is heated and cooled. The basement can be accessed from within the home or from the private exterior entrance. This home is designed to impress. Details include BULL-NOSED CORNERS, 9 FOOT ceilings throughout accented with beautiful CROWN MOLDING. All NEW WINDOWS make the utility bills low by helping to further insulate the home. Upon entering this stunning home, you'll be welcomed in to the SPACIOUS light-filled living room with hand scraped HARDWOOD FLOORING, gas log FIREPLACE. Just off of the living room is the MASSIVE SCREENED in porch with SOLAR SHADES and CABLE TV hook up. The kitchen has SOLID SURFACE COUNTERS, combining functionality with style. It also has ample STORAGE and offers two opportunities for eating spaces. There's a BREAKFAST BAR and a BREAKFAST NOOK. All appliances, including the REFRIGERATOR, convey with the home. Love cooking with gas? Me too! There's a fantastic GAS RANGE for those who enjoy cooking & baking. The kitchen flows smoothly to both the living and dining rooms. The formal DINING ROOM is light infused and is detailed with CROWN MOLDING & WAINSCOTING. All FOUR BEDROOMS are generously sized and are located upstairs. The Primary Suite boasts an en suite with a walk-in shower, large tub, double bowl vanities and double walk-in closets. The second bedroom features its own en suite bathroom & walk in closet. Bedroom three is bright and cheerful and has a large closet. Currently bedroom four is used as an office and provides flexibility to suit your needs. A huge BONUS ROOM offers additional space for entertainment, a playroom, or a home gym. Also on the upper floor is a LARGE LAUNDRY ROOM with cabinets and folding table. The home has a THREE-CAR SIDE ENTRY GARAGE three-car for ample parking and storage. There's an additional PARKING PAD for overflow parking. There's also a multiple zone irrigation system with Rain Machine Smart Control unit to keep your landscaping watered when it's needed. HERE'S WHERE THERE'S MONEY TO BE MADE! The property features an ENTIRE UNFINISHED BASEMENT with 9' ceilings and is plumbed for a full bathroom. The BASEMENT is accessible from within the home or through its separate entry. This space offers endless potential for customization, storage or additional living quarters. Enjoy access to the NEIGHBORHOOD POOL, perfect for relaxation and recreation. Benefit from LOW HOA FEES while enjoying this well-maintained community. Located in a PRIME WEST KNOXVILLE location, this home is close to top-rated schools, parks, COSTCO, TURKEY CREEK, and a plethora of dining and shopping options. Don't miss the opportunity to own this exquisite home in one of FARRAGUT'S most sought-after neighborhoods.
- Type:
- Single Family
- Sq.Ft.:
- 2,730
- Status:
- Active
- Beds:
- 3
- Lot size:
- 0.21 Acres
- Year built:
- 2022
- Baths:
- 3.00
- MLS#:
- 1267073
- Subdivision:
- Creek Bend Farms
ADDITIONAL INFORMATION
**Back on Market Due to No Fault of Seller! Come see this beautiful home! Nestled in a nice cul-de-sac on a fantastic lot, this home has something for everyone! 3106 Otter Run features an abundance of customizations and upgrades, some of which include: black stainless appliances, beautiful hardwood floors on the main level, on the stairs, and in the upstairs hallways, a custom stone fireplace, quarts countertops, a HUGE bonus room, tile walk in shower, and so much more! Enjoy evenings with family and friends on the covered front porch or on the beautiful back patio just steps away from your own back yard firepit. Situated in a great neighborhood with fantastic amenities such as a pool and a playground, as well as being located close to restaurants and shopping, this won't last long! Schedule your showing today.
- Type:
- Single Family
- Sq.Ft.:
- 4,147
- Status:
- Active
- Beds:
- 5
- Lot size:
- 0.4 Acres
- Year built:
- 1987
- Baths:
- 4.00
- MLS#:
- 1266762
- Subdivision:
- Sugarwood Unit 4
ADDITIONAL INFORMATION
**SELLER NOW OFFERING $10,000 CONCESSIONS TO BUYER** Bring your offer! Beautiful 5-Bedroom Home in Highly Sought-After Farragut Neighborhood. Discover the perfect family home in one of the area's most desirable communities! This stunning 5- bedroom, 4-full bathroom home is designed for comfort and style, with an expansive sunroom, large bonus room over the garage, a main floor bedroom and full bath. Welcome into the grand foyer, to your left, a formal dining room and to the right a formal living room or would make a wonderful home office space, both with loads of natural light. The family room boasts a brick wood burning fireplace, and space for lots of family to gather. The gourmet kitchen provides custom cabinets, stainless steel appliances, granite countertops, a breakfast bar, and a bonus beverage/wine cooler. Also, an additional breakfast area for ample seating that leads into the spacious sunroom. This space has so many possibilities for relaxing and entertaining. A separate laundry room with storage and more storage in the hall leading up to a massive bonus room with built in cabinetry. It would make a great TV Room, Teen Space or Game Room! Upstairs are 4 bedrooms, the primary bedroom and en-suite, walk in closet with built ins, Jacuzzi tub, double vanity, and separate shower. There is also another bedroom with an attached full bath, would make a lovely second primary bedroom. 2 more bedrooms, a full hall bath, and loft area finish out this level nicely. Enjoy the tranquil backyard with a lush, park-like setting featuring a beautiful pear tree. The deck has been replaced with new composite decking. Sugarwood community amenities include a community pool with swim team, tennis courts, basketball, BBQ area with grill and fire pit, playground and large activity field, perfect for recreation and socializing. New Water Heater, and 1 New HVAC Unit. NEW WINDOWS IN SUNROOM. This home is nestled in perfect proximity to ALL FARRAGUT SCHOOLS, shopping, eateries, parks, Willow Creek Golf Course, Greenway access, and the lake nearby. Schedule your private showing today. *Information taken from seller information and tax records, buyers and buyers agents to verify all information contained herein, including square footage.
- Type:
- Single Family
- Sq.Ft.:
- 1,733
- Status:
- Active
- Beds:
- 3
- Lot size:
- 0.19 Acres
- Year built:
- 2024
- Baths:
- 3.00
- MLS#:
- 2678046
- Subdivision:
- Cherokee Woods
ADDITIONAL INFORMATION
Perfect for single family residence OR a LONG-TERM INVESTMENT PROPERTY! Perfect for single family residence OR a LONG-TERM INVESTMENT PROPERTY. Welcome to a spacious and inviting open concept 3-bedroom, 2.5-bath home that effortlessly blends modern living with warmth and comfort. As you step into the foyer, you'll immediately appreciate the seamless flow and abundant natural light that characterizes this beautifully designed space. This home is thoughtfully designed to provide the perfect balance of comfort, style, and functionality. With an open floor plan that encourages connection and a fireplace that creates a cozy atmosphere, it's a welcoming haven for those seeking modern living with a touch of traditional warmth. Welcome home!
| Real Estate listings held by other brokerage firms are marked with the name of the listing broker. Information being provided is for consumers' personal, non-commercial use and may not be used for any purpose other than to identify prospective properties consumers may be interested in purchasing. Copyright 2024 Knoxville Area Association of Realtors. All rights reserved. |
Andrea D. Conner, License 344441, Xome Inc., License 262361, [email protected], 844-400-XOME (9663), 751 Highway 121 Bypass, Suite 100, Lewisville, Texas 75067


Listings courtesy of RealTracs MLS as distributed by MLS GRID, based on information submitted to the MLS GRID as of {{last updated}}.. All data is obtained from various sources and may not have been verified by broker or MLS GRID. Supplied Open House Information is subject to change without notice. All information should be independently reviewed and verified for accuracy. Properties may or may not be listed by the office/agent presenting the information. The Digital Millennium Copyright Act of 1998, 17 U.S.C. § 512 (the “DMCA”) provides recourse for copyright owners who believe that material appearing on the Internet infringes their rights under U.S. copyright law. If you believe in good faith that any content or material made available in connection with our website or services infringes your copyright, you (or your agent) may send us a notice requesting that the content or material be removed, or access to it blocked. Notices must be sent in writing by email to [email protected]. The DMCA requires that your notice of alleged copyright infringement include the following information: (1) description of the copyrighted work that is the subject of claimed infringement; (2) description of the alleged infringing content and information sufficient to permit us to locate the content; (3) contact information for you, including your address, telephone number and email address; (4) a statement by you that you have a good faith belief that the content in the manner complained of is not authorized by the copyright owner, or its agent, or by the operation of any law; (5) a statement by you, signed under penalty of perjury, that the information in the notification is accurate and that you have the authority to enforce the copyrights that are claimed to be infringed; and (6) a physical or electronic signature of the copyright owner or a person authorized to act on the copyright owner’s behalf. Failure t
Knoxville Real Estate
The median home value in Knoxville, TN is $475,000. This is higher than the county median home value of $320,000. The national median home value is $338,100. The average price of homes sold in Knoxville, TN is $475,000. Approximately 41.81% of Knoxville homes are owned, compared to 47.22% rented, while 10.97% are vacant. Knoxville real estate listings include condos, townhomes, and single family homes for sale. Commercial properties are also available. If you see a property you’re interested in, contact a Knoxville real estate agent to arrange a tour today!
Knoxville, Tennessee has a population of 189,339. Knoxville is less family-centric than the surrounding county with 25.07% of the households containing married families with children. The county average for households married with children is 31.43%.
The median household income in Knoxville, Tennessee is $44,308. The median household income for the surrounding county is $62,911 compared to the national median of $69,021. The median age of people living in Knoxville is 33.5 years.
Knoxville Weather
The average high temperature in July is 88.1 degrees, with an average low temperature in January of 27.9 degrees. The average rainfall is approximately 50.3 inches per year, with 5.8 inches of snow per year.
