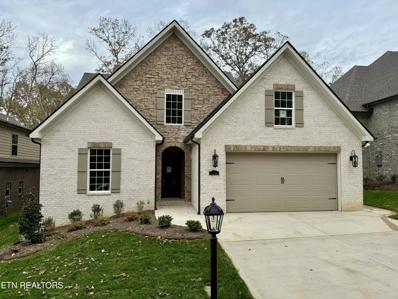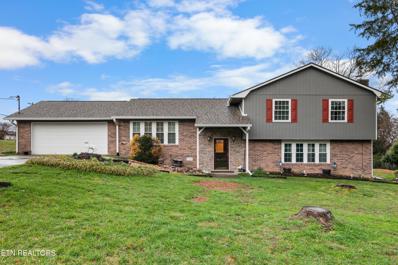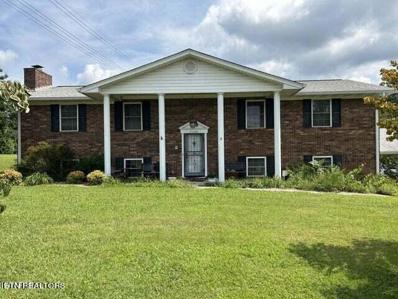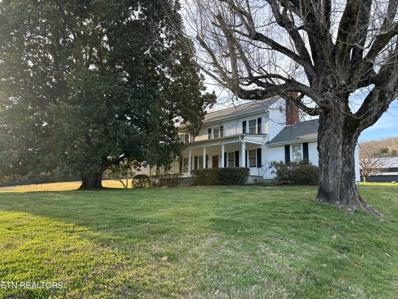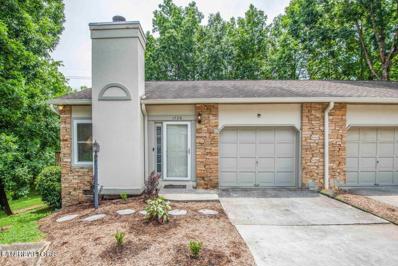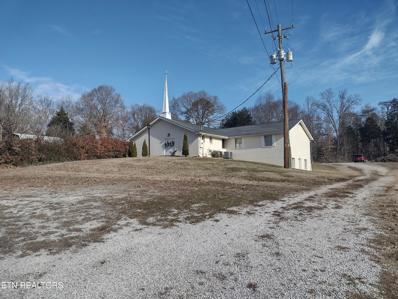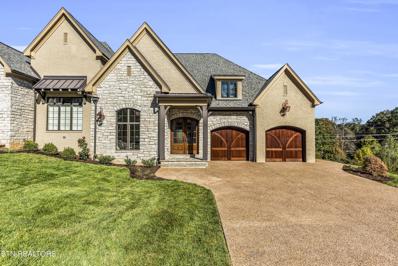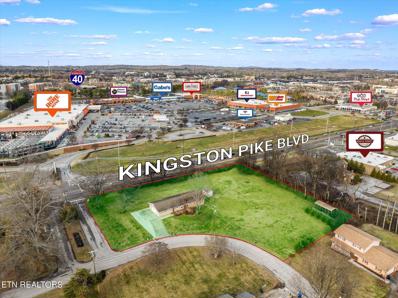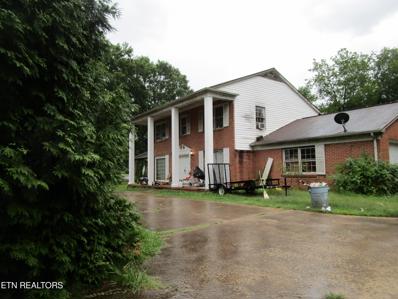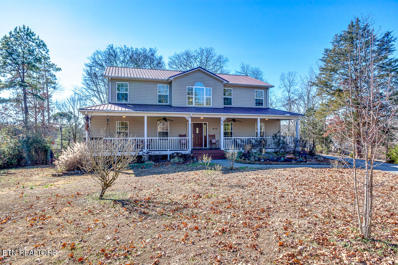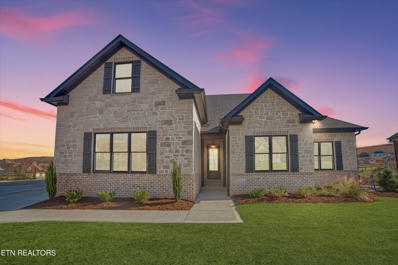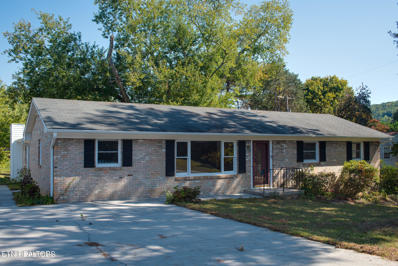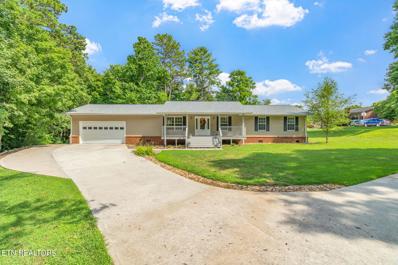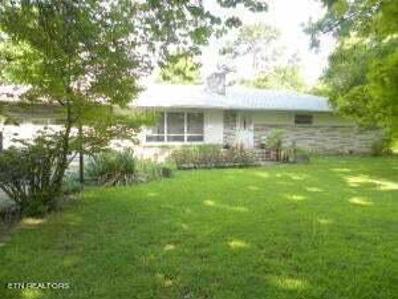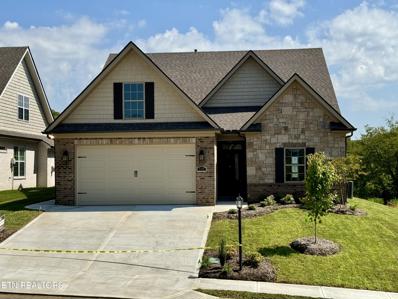Knoxville TN Homes for Sale
$944,500
1534 Bronze Way Knoxville, TN 37922
- Type:
- Single Family
- Sq.Ft.:
- 2,604
- Status:
- Active
- Beds:
- 4
- Lot size:
- 0.42 Acres
- Year built:
- 2024
- Baths:
- 3.00
- MLS#:
- 1256143
- Subdivision:
- Hunters Glen
ADDITIONAL INFORMATION
Are you looking for a new home that is ready to move into? This is it! New construction all brick home by one of Knoxville's top builders! Great open floor plan w/ kitchen - dining area & great room as one large room w/ a 10-ft ceiling, kitchen w/ granite countertops, stainless appliances, gas cooktop w/ wood vent hood above, wall oven & microwave, farm sink, island, tile backsplash & under cabinet lighting flows into dining area and great room w/ gas logs stone fireplace and massive 16-ft door leading to covered patio, MBR on main w/ 10-ft trey ceiling & expanded luxurious bath (tile shower - free standing tub - double vanity w/ granite top & walk-in closet), bedroom 2 on main w/ cathedral ceiling and full bath, 2nd floor features 2 bedrooms - full bath & bonus room or media room, hardwood & tile floors, rich moldings, tankless gas water heater, sodded yard, irrigation, security system.
$318,900
5706 Wallwood Rd Knoxville, TN 37912
- Type:
- Single Family
- Sq.Ft.:
- 2,500
- Status:
- Active
- Beds:
- 3
- Lot size:
- 0.72 Acres
- Year built:
- 1950
- Baths:
- 3.00
- MLS#:
- 1256123
- Subdivision:
- Ridgefield Add
ADDITIONAL INFORMATION
Discover the perfect blend of comfort and privacy in this spacious basement rancher, 3/4 of an acre complete with a sizable yard and a charming wooded area that's easy to maintain. You'll be delighted by the large primary bedroom, hardwood floors, and fireplace. With two kitchens, two living rooms, an enclosed back porch/sunroom, and a private backyard, this property offers ample space for all your needs. Enjoy the added value of a new metal roof and fresh interior paint. Priced at $130 per square foot, this move-in ready gem is an opportunity not to be missed.
- Type:
- Other
- Sq.Ft.:
- 1,972
- Status:
- Active
- Beds:
- 4
- Lot size:
- 0.5 Acres
- Year built:
- 1980
- Baths:
- 3.00
- MLS#:
- 1255505
- Subdivision:
- Gulf Park
ADDITIONAL INFORMATION
Welcome to this inviting 4-bedroom, 3-bathroom home nestled in the highly sought-after west Knoxville area! This residence enjoys proximity to the esteemed Cedar Bluff and Hardin Valley schools. A notable feature is the refreshing above-ground pool, offering a peaceful spot for enjoying sunny days. With two spacious decks, outdoor gatherings and relaxation are easily facilitated. The home also features a brand new roof, a recently updated HVAC and energy star windows. The convenience of commuting to downtown and I-40 is unmatched from this prime location. Set on a generous half acre lot, the property extends beyond the fenced area, providing ample space and tranquility. Don't miss the chance to own a piece of this serene neighborhood.
- Type:
- Other
- Sq.Ft.:
- 2,181
- Status:
- Active
- Beds:
- 3
- Lot size:
- 0.4 Acres
- Year built:
- 1972
- Baths:
- 3.00
- MLS#:
- 1254802
- Subdivision:
- Hallbrook Add Unit 3
ADDITIONAL INFORMATION
Looking for a spacious place to raise a family in Halls? This corner lot residence sits in the heart of Halls with 3 bedrooms and 2 1/2 bathrooms. A large living room upstairs and a den in the basement are perfect for entertainment. The in ground pool is fantastic for cooling off during the hot summer. There is a carport with overhead storage capacity. There is also a storage shed in the back yard. The basement can be used as a fourth bedroom adjacent to the den. There is a rec room/storage room area next to the basement bedroom that has a large walk-in closet. The HVAC is 2 years old with a transferrable warranty. The roof is 3 years old and has Leaf Guard protection. The whole house has been upgraded with vinyl windows. The property is to be sold AS IS with no repairs.
- Type:
- Single Family
- Sq.Ft.:
- 2,620
- Status:
- Active
- Beds:
- 3
- Lot size:
- 10.1 Acres
- Year built:
- 1874
- Baths:
- 3.00
- MLS#:
- 1253895
ADDITIONAL INFORMATION
Fulfill your dreams of owning a Mini Farm, a Bed & Breakfast, Event Venue, a Home in the Country! 150+ - year old 1 1/2 story farm house nestled on over 10 acres in East Knox County rural community. 3BR 2 1/2 BA, Lg. kit. w/eat in area, lots of windows. Lg LR, Lg room for Rec. Rm/PlayRm/Office/4th BR. Original tung&groove wood in LR ceiling & ft entry. Wood burning fireplaces LR, MBR & DR. 3 Lg covered porches to enjoy morning coffee or evening quiet. 2 bay garage w/3rd oversized bay w/workbench. Well is located in garage, house utility water. Dogrun w/fenced concrete pad. Lg. barn w/stalls & loft. Buyer to verify info. Mantel in MBR 3BR 2 1/2 BA, Lg. kit. w/eat in area, lots of windows. Lg LR, Lg room for Rec. Rm/PlayRm/Office/4th BR. Original tung&groove wood in LR ceiling & ft entry. Wood burning fireplaces LR, MBR & DR. 3 Lg covered porches to enjoy morning coffee or evening quiet. 2 bay garage w/3rd oversized bay w/workbench. Well is located in garage, house utility water. Dogrun w/fenced concrete pad. Lg. barn w/stalls & loft. Buyer to verify info. Mantel in MBR doesn't convey. Property adjacent to right and behind in Land Conservatory, which nothing can be done but farm land. Convenient to I-40 being 10-15 min. to downtown Knoxville/20-30 min. to Sevierville. RARE fIND . A MUST SEE. Owner/Agent. Motivated Seller.
- Type:
- Condo
- Sq.Ft.:
- 1,375
- Status:
- Active
- Beds:
- 3
- Year built:
- 1991
- Baths:
- 2.00
- MLS#:
- 1253326
- Subdivision:
- Stone Hedge S/d
ADDITIONAL INFORMATION
Investment or gorgeous Home With Master On the Main! Immaculate Updated 3/Bed 2/Bath Condo In West Knoxville! This Beautiful Home is Located in A Highly Desirable Area Close To Downtown, UT, Shopping, Restaurants And Interstate. Spacious, Private, End Condo Is Low Maintenance Living At It's Finest. Spectacular Light & Bright Open Floor Plan Is Perfect For A Family Or Roommates! Great For Entertaining With Newly Finished All Wood Floors On The Main, Large Living Area, Gas Fireplace, And French Doors That Lead To TheDeck For Additional Space Outdoors. Sparkling Granite Tops In The Kitchen, New SS Appliances, Dining Area, Generous Main Bedroom, Full Bath, And Oversized Laundry Room Finish Off The Main. Wide Staircase Leads To The Lower Level Second Full Bath, Two Remaining Large Bedroom's, One More... With Walkout/Entrance And Patio. A Few Of The Many Updates Include New Windows, Floors, Light Fixtures, Paint Throughout, Toilets, Shut Off Valves, Cabinets, Doors, Hardware, Attic Instillation Installed And In Early 2022 The Entire Ventilation System Was Cleaned. Completely Move In Ready!
- Type:
- Single Family
- Sq.Ft.:
- 4,370
- Status:
- Active
- Beds:
- n/a
- Lot size:
- 1.7 Acres
- Year built:
- 1968
- Baths:
- 4.00
- MLS#:
- 1252619
ADDITIONAL INFORMATION
GREAT LOCATION WITH ENDLESS POSSIBILITIES; Property has two Structures. A must see for Investors, Developers or Individuals. Any or all property information and square footage must be verified by buyer. LOT# 120 CONVEYS WITH SALE OF LOT# 122.
$1,300,000
1429 Enclave Way Knoxville, TN 37919
- Type:
- Condo
- Sq.Ft.:
- 4,064
- Status:
- Active
- Beds:
- 4
- Year built:
- 2024
- Baths:
- 4.00
- MLS#:
- 1251349
- Subdivision:
- The Enclave
ADDITIONAL INFORMATION
Located in the heart of Rocky Hill off Northsore Dr. Luxury new built custom ranch townhome with full basement. -3 bedrooms -3 full baths -2 half baths -Timber beams in great room with wood beams throughout -Viking appliances -Solid wood custom Amish cabinets -Gated community
$1,500,000
100 Essex Drive Knoxville, TN 37922
- Type:
- Other
- Sq.Ft.:
- 1,864
- Status:
- Active
- Beds:
- 3
- Lot size:
- 1.73 Acres
- Year built:
- 1973
- Baths:
- 2.00
- MLS#:
- 1251122
- Subdivision:
- Sevenoaks Unit 3
ADDITIONAL INFORMATION
Boasting over 310 ft of Kingston Pike direct road frontage, this 1.73-acre lot is prime real estate. Located across from the Marketplace Shopping center which houses multiple commercial real estate developments (Home Depot, Planet Fitness, AutoZone, and many more well-known businesses), this property is the epitome of convenience! Per TDOT, this property has a daily traffic count of 27,645 vehicles PER DAY. Currently zoned as General Residential Zone (RB), this property has potential for additional single-family structures, condos, and even attached townhomes. With a beautiful well-kept subdivision behind it, Historic Sherrill Home beside it, and multiple commercial buildings surrounding it, this property truly can fit the needs and vision of its next owner. If the level acreage isn't enough to sell you on this property's potential, step inside the meticulously maintained one level home and you'll be sold. Inside you will find a large kitchen that leads to a spacious open concept living and dining room combo, three well sized bedrooms, and two full baths. Buyer to verify all measurements, sq footage, zoning restrictions, and HOA fees/restrictions. This listing does include two parcels of land: 100 Essex Dr and 0 Essex Dr.
- Type:
- Single Family
- Sq.Ft.:
- 2,352
- Status:
- Active
- Beds:
- 4
- Lot size:
- 0.16 Acres
- Year built:
- 2013
- Baths:
- 3.00
- MLS#:
- 1250354
- Subdivision:
- Campbell Station Villas
ADDITIONAL INFORMATION
Motivated seller! Estimates for Few Deck, Carpet and Paint through are happening as of 10.2.24. Perfect home to upgrade to with a growing family in a great neighborhood in one of the best locations in West Knoxville. This 4 Bedrooms 3 Bedrooms has a Master Bedroom on Main Level with whirlpool, Office/Den/2nd Bedroom on Main Level, Great Room with Vaulted Ceiling, Hardwood, Ceramic Tile, Granite. 2nd Story Has 2 Bedrooms and A Media Cove or An Upstairs Living Room. The HOA includes All Lawn Maintenance, and Weekly Trash and Recycling Removal.
$1,300,000
101 Suffolk Drive Knoxville, TN 37922
- Type:
- Other
- Sq.Ft.:
- 2,871
- Status:
- Active
- Beds:
- 4
- Lot size:
- 1.41 Acres
- Year built:
- 1966
- Baths:
- 4.00
- MLS#:
- 1249774
- Subdivision:
- Sevenoaks Unit #3
ADDITIONAL INFORMATION
Opportunity awaits the buyer. Current zoning is RB so apartments can go here. They have suggested suburban mixed residential. That could be Townhomes, single family with either civic or churches, coffee shop etc., with landscape buffers. 256 Feet of Main Highway Frontage (Kingston Pike) With 1.41 Acres to build on.
$3,450,000
710 Barnsley Rd Knoxville, TN 37934
- Type:
- Single Family
- Sq.Ft.:
- 10,277
- Status:
- Active
- Beds:
- 6
- Lot size:
- 1.12 Acres
- Year built:
- 2013
- Baths:
- 9.00
- MLS#:
- 1249497
- Subdivision:
- Bridgemore
ADDITIONAL INFORMATION
This exquisite Tuscan-inspired residence reflects the meticulous craftsmanship of a true artistic visionary. The entrance, adorned with a splendid sheltered portico, offers a glimpse of the exceptional quality that awaits within. Upon crossing the threshold, one is enveloped in an ambiance designed to evoke a sense of artistic appreciation. Every facet of this home, from its paintings and sculptures to its architectural marvels, serve as a grand expression that harmonizes seamlessly with the natural beauty of East Tennessee's rolling hills. Impeccable attention to detail is evident throughout, showcased by custom cabinetry gracing the entire residence, arched stone entries leading to the dining room and office, granite countertops adorning the kitchen and all bathrooms, and lofty ceilings, many reaching 10/11 feet or higher, with some featuring coffered designs. The main level hosts a full bar in the great room, along with two bedrooms, including the master suite, complete with his and her walk in closets and a guest suite. Situated on two prime lots in Bridgemore, this home is a testament to unparalleled craftsmanship. The culinary kitchen, ideal for entertaining, seamlessly connects to a vast covered porch boasting a grilling station and fireplace with morning views you can not beat! The fully finished basement offers an 8K projector theater room, a bedroom suite, a wine room, and a game room, complemented by another covered porch with natural gas fireplace. The upper level features a library, media room, exercise room, and three additional bedrooms all with en-suite bathrooms and walk in closets. The landscaping, thoughtfully curated to harmonize with the home's color palette, becomes a breathtaking spectacle at night, illuminated to accentuate both the natural surroundings and the architectural brilliance. The integration of a surround sound system throughout the residence attests to a profound appreciation for the art of fine audio. The home also boasts abundant storage, from pantry to two oversized attics! Undoubtedly, this residence has got to be on your bucket list.
- Type:
- Single Family
- Sq.Ft.:
- 3,000
- Status:
- Active
- Beds:
- 3
- Lot size:
- 1 Acres
- Year built:
- 2000
- Baths:
- 3.00
- MLS#:
- 1249084
ADDITIONAL INFORMATION
THIS IS A RARE FIND!!! A BEAUTIFUL, WELL-MAINTAINED, 2-STORY HOME SITUATED ON A PRIVATE 1-ACRE LOT! It Features 3 large bedrooms, 2.5 Bathrooms, Open Floor Plan With a Large Island in Kitchen, Formal Dining Area, Bonus Room, Sunroom W/Wood Stove, Covered Front Porch, Level, Fenced-In Backyard With a Barn! THIS PRIVATE LOT HAS NO RESTRICTIONS AND IS A DEFINITE MUST SEE!!!
- Type:
- Single Family
- Sq.Ft.:
- 4,462
- Status:
- Active
- Beds:
- 4
- Lot size:
- 0.49 Acres
- Year built:
- 2024
- Baths:
- 4.00
- MLS#:
- 1245081
- Subdivision:
- Covered Bridge
ADDITIONAL INFORMATION
New Price: $1,298,998!! Priced below appraisal for a quick sale. Option to add a custom inground saltwater pool and outdoor living area for an additional $175,000! Contact us for details. This stunning new construction basement ranch home is professionally designed and decorated to the highest standards, offering over 4,500 square feet of luxurious living space, including 4 bedrooms and 3.5 baths. The open floor plan features soaring 10-foot ceilings, 8-foot doors, flowing hardwood floors, and extensive trim and beam details, creating a sense of grandeur throughout. Upon entering the living room, you'll be greeted by a floor-to-ceiling stone-accented gas fireplace with exquisite wood beam details overhead and large windows that flood the space with natural light. The chef-inspired kitchen boasts top-of-the-line stainless steel appliances, a full-size fridge and freezer, a large gas range with a stainless steel hood, and custom solid wood cabinetry finished with elegant quartz countertops. The main-level master bedroom is a true retreat with a 12-foot tray ceiling adorned with wood beams, hardwood floors, and a spa-like ensuite bath. The luxurious master bath features all-tile floors, a walk-in closet, a large tiled walk-in shower with three shower heads, and a soaking tub perfect for relaxation. The main level also includes two additional guest bedrooms, a beautifully tiled bath, a laundry room with direct access to the master suite, and a mudroom with a built-in bench at the garage entry. Throughout the home, you'll find oversized crown and trim moldings that enhance the sophisticated aesthetic. Upstairs, a spacious bonus room awaits, while the walk-out basement offers even more entertainment space, including a theater room, a living room with a fireplace, a game area, a wet bar with a mini fridge, and a powder room. The basement also features a guest suite with an oversized closet and private ensuite bath, perfect for hosting guests or in-laws. Outside, enjoy the peaceful surroundings from two large covered patios, perfect for relaxing or entertaining. Built with energy efficiency in mind, this home includes spray foam insulation, a high-efficiency HVAC system, all LED lighting, lifetime dimensional shingles, and Andersen energy star windows and doors. The home is wired for smart technology and comes equipped with a security system for added peace of mind. The exterior features a professionally designed landscape, a full sod fescue lawn, and a full-yard irrigation system to maintain the lush grounds. With a 3-car garage on the main level and an oversized tandem garage in the basement, there's no shortage of parking. Located in the prestigious Covered Bridge community in Hardin Valley, this home offers access to over 3 acres of walking trails, a park, a clubhouse, creeks, streams, and a community pool. Schedule your private tour today!
$315,900
6604 Duke Rd Knoxville, TN 37918
- Type:
- Single Family
- Sq.Ft.:
- 2,150
- Status:
- Active
- Beds:
- 4
- Lot size:
- 0.36 Acres
- Year built:
- 1964
- Baths:
- 2.00
- MLS#:
- 1242758
- Subdivision:
- Murphy Hills Unit 1
ADDITIONAL INFORMATION
Beautiful ranch located in the heart of the desirable Halls neighborhood in Knoxville! This home boasts original hardwood flooring and provides an abundance of natural light throughout. The white kitchen cabinets add a touch of elegance to the space, and the four bedrooms and two full baths offer ample living and sleeping areas for families of all sizes. One of the standout features of this home is the addition that includes a large family room with a gas fireplace, perfect for cozying up with loved ones during the colder months. The family room also has access to a deck that's ideal for grilling and entertaining, and an adjoining screened-in porch. Don't let this gem slip away! Make your appointment today!
$445,000
4376 Mccloud Rd Knoxville, TN 37938
- Type:
- Other
- Sq.Ft.:
- 2,300
- Status:
- Active
- Beds:
- 3
- Lot size:
- 0.75 Acres
- Year built:
- 2007
- Baths:
- 2.00
- MLS#:
- 1240737
- Subdivision:
- Ventura Sub Unit 2
ADDITIONAL INFORMATION
Almsost 1 acre of level wooded yard. Sit on this oversized front porch and look at the beauty of this yard or on the huge deck on the back. New roof, gutters, paint, new carpet in 3 bedrooms. 2new sets of french doors leading on to deck,one from master bedroom one from family room HVAC 2021, deck 2009. New shower door on the oversized master shower. Vaulted ceiling master with abundance of windows, big walk in closet. Wood burning fireplace. Big walk in pantry. Lots of room for storage cabinets or shelving in the oversized garage. Ice Maker does not work. BRING ALL RESONABLE OFFERS. Seller will help with closing cost with a resonable offer.
- Type:
- Other
- Sq.Ft.:
- 2,310
- Status:
- Active
- Beds:
- 3
- Lot size:
- 1.11 Acres
- Year built:
- 1959
- Baths:
- 2.00
- MLS#:
- 1240329
ADDITIONAL INFORMATION
- Type:
- Single Family
- Sq.Ft.:
- 2,260
- Status:
- Active
- Beds:
- 4
- Lot size:
- 0.18 Acres
- Year built:
- 2024
- Baths:
- 3.00
- MLS#:
- 1237197
- Subdivision:
- Lantern Park
ADDITIONAL INFORMATION
SELLER WILL CONSIDER LEASE OR LEASE/PURCHASE ON THIS NEW CONSTRUCTION HOME. This Fairmont model home is all brick w/ stone accents, built by one of Knoxville's top builders, one level living - 3 bedrooms on the main level w/ BR-4 or bonus room up, very open floor plan, bright kitchen w/ granite countertops - stainless appliances - tile backsplash & under cabinet lighting opens into dining area w/ cathedral ceiling and great room w/ cathedral ceiling & stone fireplace, spacious MBR suite w/ 10-ft trey ceiling & bath w/ custom tile shower, bedrooms 2 & 3 also on main level, BR-4 or flex room up w/ full bath & walk-in storage, covered patio w/ stained timber columns and stained tongue & groove ceiling, hardwood & tile floors, rich moldings, security system, rough-in central vac, tankless gas water heater, patio, sod & irrigation. Additional info at www.Lantern-Park,com
| Real Estate listings held by other brokerage firms are marked with the name of the listing broker. Information being provided is for consumers' personal, non-commercial use and may not be used for any purpose other than to identify prospective properties consumers may be interested in purchasing. Copyright 2024 Knoxville Area Association of Realtors. All rights reserved. |
Knoxville Real Estate
The median home value in Knoxville, TN is $457,450. This is higher than the county median home value of $320,000. The national median home value is $338,100. The average price of homes sold in Knoxville, TN is $457,450. Approximately 41.81% of Knoxville homes are owned, compared to 47.22% rented, while 10.97% are vacant. Knoxville real estate listings include condos, townhomes, and single family homes for sale. Commercial properties are also available. If you see a property you’re interested in, contact a Knoxville real estate agent to arrange a tour today!
Knoxville, Tennessee has a population of 189,339. Knoxville is less family-centric than the surrounding county with 25.07% of the households containing married families with children. The county average for households married with children is 31.43%.
The median household income in Knoxville, Tennessee is $44,308. The median household income for the surrounding county is $62,911 compared to the national median of $69,021. The median age of people living in Knoxville is 33.5 years.
Knoxville Weather
The average high temperature in July is 88.1 degrees, with an average low temperature in January of 27.9 degrees. The average rainfall is approximately 50.3 inches per year, with 5.8 inches of snow per year.
