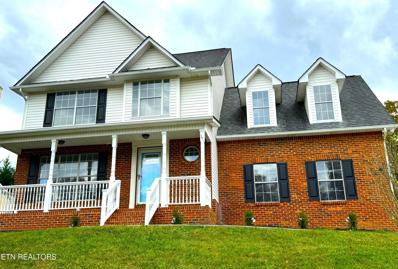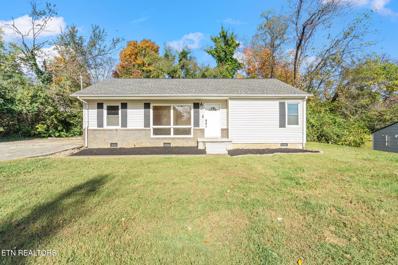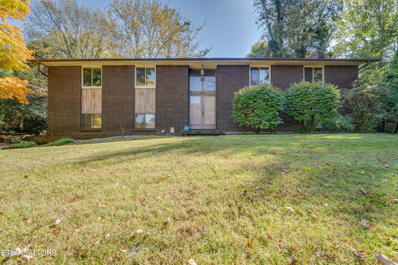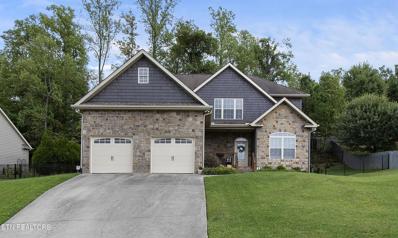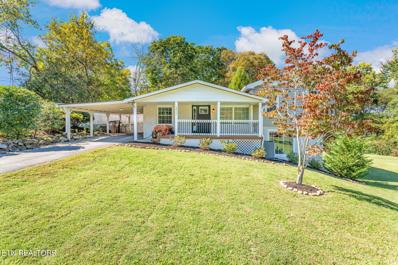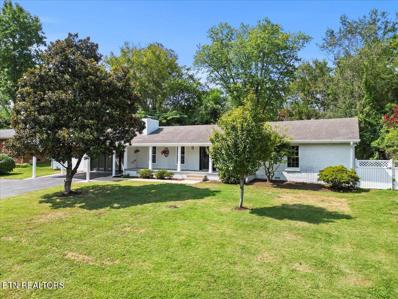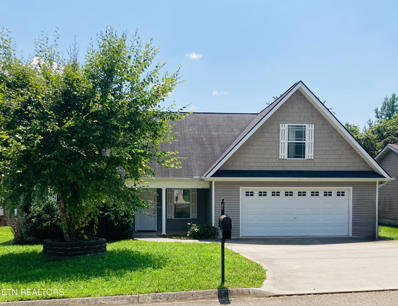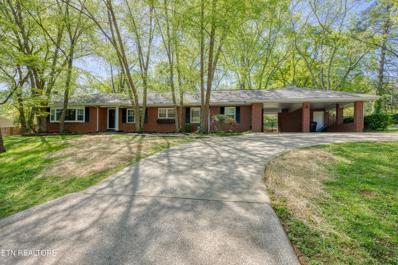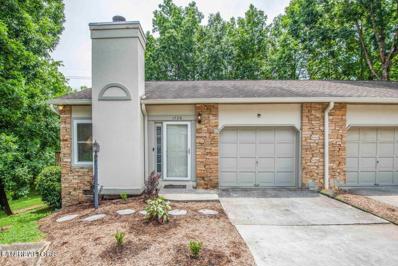Knoxville TN Homes for Sale
- Type:
- Single Family
- Sq.Ft.:
- 1,168
- Status:
- NEW LISTING
- Beds:
- 3
- Lot size:
- 0.37 Acres
- Year built:
- 1952
- Baths:
- 2.00
- MLS#:
- 1285313
- Subdivision:
- Wesley Heights
ADDITIONAL INFORMATION
Welcome to this charming and newly renovated ranch-style home located in the highly sought-after Wesley Heights neighborhood. This beautifully updated property features 3 spacious bedrooms, 2 modern bathrooms, and a total of 1,168 square feet of comfortable living space. Built in 1952, the home boasts recent renovations, including a remodeled kitchen with stylish finishes and updated bathrooms, both completed less than a year ago. The functional layout provides ample room sizes, a welcoming living area, and an efficient design perfect for modern living. Set on a generous 16,139-square-foot lot, the property offers an attached one-car garage, a large covered patio, and a concrete patio area ideal for entertaining or relaxing outdoors. The exterior showcases durable stucco and siding, complemented by insulated windows for added comfort and energy efficiency. Conveniently located near employment hubs, shopping centers, and excellent schools, this home combines suburban tranquility with urban accessibility. With its prime location and move-in-ready condition, this property is a rare find in a competitive market. Schedule your showing today and discover the charm and comfort of 1505 Holman Drive!
$399,000
4305 Lamour Rd Knoxville, TN 37909
- Type:
- Single Family
- Sq.Ft.:
- 1,548
- Status:
- NEW LISTING
- Beds:
- 4
- Lot size:
- 0.35 Acres
- Year built:
- 1955
- Baths:
- 2.00
- MLS#:
- 1285246
- Subdivision:
- Hollywood Hills Add
ADDITIONAL INFORMATION
This beautifully renovated home offers a convenient location and numerous updates throughout. Featuring refinished hardwoods alongside new flooring, all new paint and light fixtures, it also includes a fully renovated kitchen and bathroom, along with the addition of a second full bathroom. The versatile fourth bedroom can serve as an office, game room, or anything else to suit your needs. Enjoy a spacious backyard with a large 2-car detached garage that provides extra storage and space for a workshop. With easy access to Bearden, downtown, and the interstate, this property presents a fantastic opportunity.
- Type:
- Condo
- Sq.Ft.:
- 1,626
- Status:
- NEW LISTING
- Beds:
- 3
- Year built:
- 1989
- Baths:
- 3.00
- MLS#:
- 1285180
- Subdivision:
- Oak Place Condos Phase 1 Resub
ADDITIONAL INFORMATION
If you are looking for a serene private setting with a location close to major shopping and restaurants then look no further. This condo sits nestled within beautiful mature trees, and boasts a large wrap around porch to enjoy nature. Some of the features of this three bedroom 2 1/2 bathroom home are vaulted ceilings in the living room, gas fireplace, Master/laundry room/kitchen/and garage all on the main level, and brand new carpet in the Master bedroom as well as on the stairs and upstairs. Some other details worth listing are the presence of gutter guards, a split bedroom floorplan, an oversized 2 car garage, and located in the highly sought out area of Bearden. Seller is offering a 1 year Choice Home Warranty with an acceptable offer.
- Type:
- Single Family
- Sq.Ft.:
- 2,448
- Status:
- NEW LISTING
- Beds:
- 4
- Lot size:
- 0.21 Acres
- Year built:
- 2007
- Baths:
- 3.00
- MLS#:
- 1285052
- Subdivision:
- Kennon Springs
ADDITIONAL INFORMATION
This West Hills home has recently been refreshed and is all ready for its new owner! Nestled in a cul de sac, this home could either have 4 bedrooms or 3 bedrooms plus a bonus room. On the main level, enjoy hardwood floors, a gas fireplace, new stainless steel kitchen appliances, a two car garage and a screened porch that opens out to a fully fenced backyard with a fire pit. All bedrooms are on the second floor, boasting ample space and walk-in closets. There are also two full baths on the second floor and a large laundry room. This home has fresh paint throughout, new blinds, new carpet upstairs, new microwave and stove in kitchen and a new HVAC unit. Don't miss this opportunity!
- Type:
- Single Family
- Sq.Ft.:
- 3,900
- Status:
- Active
- Beds:
- 4
- Lot size:
- 4.76 Acres
- Year built:
- 2005
- Baths:
- 3.00
- MLS#:
- 1284832
- Subdivision:
- Rachel Shelton Prop Tr I & Ii Resub
ADDITIONAL INFORMATION
Discover the rare opportunity to own a forest oasis in the heart of Knoxville. Nestled on a private 4.76-acre estate (with an option to add a 0.88-acre lot), this secluded sanctuary offers the serenity of a wooded retreat with city convenience. Just minutes from West Town Mall, Trader Joe's, Whole Foods,downtown Knoxville, and easy airport access; this West Hills estate is truly unmatched. The fully renovated home features an open floor plan with vaulted ceilings, abundant light, and sleek modern finishes, blending elegance and comfort. The detached oversized garage and main floor boast stair-free living including the master suite queen's closet/ office. Upstairs, guest rooms and a lounge area offer privacy and versatility. This exceptional estate redefines city living in Knoxville.
- Type:
- Single Family
- Sq.Ft.:
- 1,240
- Status:
- Active
- Beds:
- 2
- Lot size:
- 0.01 Acres
- Year built:
- 2001
- Baths:
- 2.00
- MLS#:
- 1284022
- Subdivision:
- Glenview Unit 5
ADDITIONAL INFORMATION
This beautiful one level, well maintained, end unit (with large common space between next home) is located in the convenient and sought after Glenview Subdivision in West Knoxville. Large Main bedroom w/walk-in closet & ensuite bathroom. Second bedroom has entry to a brand new deck w/steps leading into back yard w/ privacy fence. 2nd full bath has a walk-in shower. Great room w/corner gas fireplace and cathedral ceilings joins the dining area flows into beautiful kitchen w/ 42'maple glazed cabinets, glass tile back splash, s/s appliances, granite counter tops. Hand-scraped wood floors throughout w/ tile in the bathrooms. Pantry for the kitchen, linen closet, hot/cold exterior hose bib, large 2 car garage, underground utilities, and picnic/grill common area right across the street. Move in ready - Don't miss out!
- Type:
- Single Family
- Sq.Ft.:
- 2,200
- Status:
- Active
- Beds:
- 4
- Lot size:
- 0.22 Acres
- Year built:
- 1998
- Baths:
- 3.00
- MLS#:
- 1283364
- Subdivision:
- Foxboro S/d
ADDITIONAL INFORMATION
Updated Two Stoy in Foxboro Subdivsion!! Updates include new Kitchen, new bathrooms, new HVAC systems, new interior paint, new LVP flooring, new deck, new light fixtures and fans and new landscaping; featuring gas fireplace in living room, huge bonus/4th bedroom updatairs, level fenced in backyard, two car garage, covered front porch, vacant and move in ready!
- Type:
- Condo
- Sq.Ft.:
- 1,144
- Status:
- Active
- Beds:
- 2
- Lot size:
- 0.11 Acres
- Year built:
- 1982
- Baths:
- 2.00
- MLS#:
- 1281614
- Subdivision:
- Chatham Village Resub
ADDITIONAL INFORMATION
This delightful 2-bedroom, 1.5-bathroom home in West Knoxville offers a perfect blend of comfort and convenience. The spacious master bedroom boasts a walk-in closet with an organized system, while the Jack-and-Jill bathroom serves both bedrooms. The inviting living room features a bay window and a wood-burning fireplace, creating a cozy atmosphere. The open kitchen with bar seating is perfect for entertaining, and sliding glass doors lead out to a large deck overlooking a private, fenced backyard with additional storage space. Don't miss the chance to make this home yours! Being Sold As-is
- Type:
- Single Family
- Sq.Ft.:
- 1,130
- Status:
- Active
- Beds:
- 2
- Lot size:
- 0.35 Acres
- Year built:
- 1955
- Baths:
- 2.00
- MLS#:
- 1281183
- Subdivision:
- Cruze And Williams
ADDITIONAL INFORMATION
Here's your new West Knox abode! This one checks both boxes - updated throughout and a prime location! Situated ideally between Downtown and West Town, this home offers a quiet neighborhood and freshly updated interiors. Hardwood flooring graces the main living spaces AND the bedrooms, along with fresh paint throughout the entire home. Beautiful, large picture window in the living room floods the entire area with natural light, while also giving the space a unique mid-century flair. Open-concept kitchen features stainless steel appliances and a breakfast bar. Sliding doors lead you out to the expansive deck, recently refinished, which backs up to a grass area and treeline. A perfect retreat or ideal entertaining space! Large shed adjacent to the driveway for additional storage. Azalea Drive is ready for its new owners - don't miss out on calling this solid home yours!
$399,900
5424 Yosemite Tr Knoxville, TN 37909
- Type:
- Single Family
- Sq.Ft.:
- 2,366
- Status:
- Active
- Beds:
- 5
- Lot size:
- 0.49 Acres
- Year built:
- 1964
- Baths:
- 3.00
- MLS#:
- 1280520
- Subdivision:
- Timbercrest
ADDITIONAL INFORMATION
Exceptional Opportunity in Highly Sought-After Timbercrest Subdivision, West Knoxville! This spacious 5-bedroom, 3-bathroom home offers endless potential, whether you're looking for a primary residence or a smart investment. Situated on a beautiful large, level, fenced backyard, it provides ample privacy perfect for gatherings or outdoor relaxation. Conveniently located just minutes from major highways, schools, restaurants, shopping centers, minutes from South College and only 15 minutes from Downtown Knoxville and the University of Tennessee campus. With a proven rental history, this property presents an excellent investment opportunity or a fantastic family home in a prime location. Don't miss the chance to explore this hidden gem. Schedule your private showing today!
$474,900
117 Newcastle Rd Knoxville, TN 37909
- Type:
- Single Family
- Sq.Ft.:
- 1,579
- Status:
- Active
- Beds:
- 3
- Lot size:
- 0.42 Acres
- Year built:
- 1979
- Baths:
- 2.00
- MLS#:
- 1280186
- Subdivision:
- West Hills
ADDITIONAL INFORMATION
Looking for updated, full brick and one level living? Look no more! This West Hills subdivision charmer is one to not miss! The kitchen has been updated and has a large open area for entertaining and open floor plan. The kitchen has a large entertaining island and room for a dining table or office area. The living room has a gas burning fireplace to cozy up to the fire for the upcoming fall season! The primary is on the main with the primary bath and closet. The home also has 2 other bedrooms on the main with a guest bath in-between. The laundry is inside off the garage with a mudroom area. Home has updated flooring in the main area, updated kitchen cabinets, refrigerator is newer, and more! The back patio is perfect for entertaining and the gas grill is the perfect area to have the friends and family over for a BBQ. There is a 2 car side entry garage that enters into the home through the mudroom. There is a cul de sac on the side of the homes giving this side a more private feel. Larger level yard is great for the dogs and kids to play as well or head out the front door to walk around the expansive area that leads to parks, pickle ball courts, tennis courts, the Y, Kingston Pike, and more! Very convention to 40 interstate!
$689,900
5024 Morningstar Knoxville, TN 37909
- Type:
- Single Family
- Sq.Ft.:
- 2,830
- Status:
- Active
- Beds:
- 5
- Lot size:
- 0.34 Acres
- Year built:
- 2007
- Baths:
- 3.00
- MLS#:
- 1279822
- Subdivision:
- Far View, Far View Hills Unit 3
ADDITIONAL INFORMATION
Beautifully situated in close-in West Knoxville, this Frank Betz plan home features 5 bedrooms plus a bonus room and 3 full baths. The updated kitchen boasts custom cabinetry, Cambria quartz countertops, double ovens, a Miele cooktop, and a spacious pantry, seamlessly opening to the gathering room—ideal for entertaining. Enjoy the comfort of custom blinds and two gas fireplaces throughout the home, enhanced by stylish Mohawk flooring. The main level includes a versatile office or bedroom, while the upper floor offers 4 additional bedrooms and two full baths, both featuring double sinks. The luxurious master bath includes a large shower and jetted tub. Relax on the covered front porch with stunning sunset views, or retreat to the screened-in porch leading to a large wrap-around deck (24 x 18) and a private, fenced backyard. Additional highlights include a 2-car garage. Conveniently located under 5 miles from Downtown, Bearden, and the Interstate—call today to schedule your showing!
$429,900
1311 Francis Rd Knoxville, TN 37909
- Type:
- Single Family
- Sq.Ft.:
- 1,864
- Status:
- Active
- Beds:
- 3
- Lot size:
- 1.9 Acres
- Year built:
- 1940
- Baths:
- 2.00
- MLS#:
- 1279326
ADDITIONAL INFORMATION
Welcome to your move-in ready oasis in the heart of Bearden! Set on a generous 1.9 acres, this charming home boasts a host of recent upgrades that enhance both comfort and functionality. Step inside to discover freshly painted interior that exude a fresh, modern feel. The crawl space has been thoughtfully illuminated with added lighting, ensuring peace of mind. Enjoy the efficiency of a new water heater, just two years old, and the added security of a newly installed privacy fence and extended driveway. The new retaining wall also adds aesthetic appeal and stability to the landscape. For added comfort, a dehumidifier has been integrated into the sump pump, while most plumbing has been replaced with durable PEX piping. Don't miss your chance to make this beautifully maintained property your new home sweet home!
- Type:
- Single Family
- Sq.Ft.:
- 1,748
- Status:
- Active
- Beds:
- 3
- Lot size:
- 0.27 Acres
- Year built:
- 1987
- Baths:
- 3.00
- MLS#:
- 1277546
- Subdivision:
- Vanosdale Place
ADDITIONAL INFORMATION
Exceptional West Hills location! This updated home is located in a cul-de-sac in the desirable Vanosdale subdivision. A classic 2 story basement with a covered front porch featuring new hardwood floors on the main level, new carpet upstairs, fresh paint throughout, a beautifully remodeled kitchen, and 3 updated bathrooms. The main level offers a family room with a cozy fireplace flanked by matching bookcases, a formal dining room with 2 large windows providing tons of natural sunlight, and a stunning new kitchen. The light, bright, and airy kitchen has new white shaker style cabinets, beautiful new granite countertops, a large center island, a breakfast nook with a bay window, and all appliances including a refrigerator. Also on the main level is an updated 1/2 bath. Upstairs you will find 3 spacious bedrooms including the primary suite with a vaulted ceiling and a luxurious ensuite bathroom complete with a new marble topped double vanity, new tub and shower combo, tile flooring, and a large walk-in closet. The 2nd updated full bathroom and laundry area with new tile flooring is also on the 2nd level (washer and dryer remains). This lovely home has so much to offer including a new back deck overlooking the private fenced in yard and is close to schools, shopping, restaurants and West Hills Park. Don't miss this gem in the heart of West Knoxville.
- Type:
- Single Family
- Sq.Ft.:
- 2,032
- Status:
- Active
- Beds:
- 3
- Lot size:
- 0.39 Acres
- Year built:
- 1956
- Baths:
- 2.00
- MLS#:
- 1276975
- Subdivision:
- Cruze & Williams
ADDITIONAL INFORMATION
So much potential and little work needed to make this property a home! Upstairs offers 2 bedrooms and a bath, while the basement has another bedroom with a full bath and downstairs rec area added! Convenient to Papermill and Interstate 40. Has been a rental and kept in great condition. Great opportunity to purchase and expand cost effectively!
- Type:
- Single Family
- Sq.Ft.:
- 2,364
- Status:
- Active
- Beds:
- 4
- Lot size:
- 0.61 Acres
- Year built:
- 1958
- Baths:
- 3.00
- MLS#:
- 1275982
- Subdivision:
- West Hills Unit 8
ADDITIONAL INFORMATION
This home in the popular West Hills neighborhood has two master bedrooms, two fireplaces, hardwood floors in most rooms, and new luxury vinyl tile in the kitchen. Updates include New HVAC, freshly painted inside and outside. Easy walking distance to West Hills Park with its playgrounds, walking paths, tennis and pickleball courts, fields, picnic areas and YMCA pool. Bonus room and 2nd master bedroom can be made into additional living quarters. Convenient to West Hills Mall, many popular restaurants and West Hills Elementary.
- Type:
- Other
- Sq.Ft.:
- 2,100
- Status:
- Active
- Beds:
- 4
- Lot size:
- 0.2 Acres
- Year built:
- 2013
- Baths:
- 3.00
- MLS#:
- 1272731
- Subdivision:
- Kennon Park
ADDITIONAL INFORMATION
Great buy in the desirable West Hills area! Just minutes from shopping and only 15 minutes to downtown. This beautiful listing features an open concept living and dining room, with the master bedroom conveniently located on the main level, along with two additional bedrooms. The kitchen boasts a countertop eating area and a newer gas range. Upstairs, you'll discover a versatile 4th BR that can also serve as a flex room, along with a full bathroom and spacious closet. Fiber optic internet available. Act quickly, buyers! You have the unique opportunity to choose the fresh new paint color as the seller is preparing to paint the entire interior. Don't miss out on making this house your home!
- Type:
- Single Family
- Sq.Ft.:
- 1,992
- Status:
- Active
- Beds:
- 3
- Lot size:
- 0.41 Acres
- Year built:
- 1957
- Baths:
- 2.00
- MLS#:
- 1260519
- Subdivision:
- West Hills Unit 4
ADDITIONAL INFORMATION
Welcome to 7120 Stockton Drive! This all brick rancher in the heart of West hills is one you don't want to miss. With 3 bedrooms and 2 bathrooms across almost 2000 sq feet, this home offers opportunity for everyone. Fresh paint, floors, and lighting make this home move in ready as well as opportunities to make it your own. The nice private fenced in yard allows for an abundance of entertaining as well as a place for pets to run free. The Westside Y and greenway are just minutes away. Come check it out!
- Type:
- Condo
- Sq.Ft.:
- 1,375
- Status:
- Active
- Beds:
- 3
- Year built:
- 1991
- Baths:
- 2.00
- MLS#:
- 1253326
- Subdivision:
- Stone Hedge S/d
ADDITIONAL INFORMATION
Investment or gorgeous Home With Master On the Main! Immaculate Updated 3/Bed 2/Bath Condo In West Knoxville! This Beautiful Home is Located in A Highly Desirable Area Close To Downtown, UT, Shopping, Restaurants And Interstate. Spacious, Private, End Condo Is Low Maintenance Living At It's Finest. Spectacular Light & Bright Open Floor Plan Is Perfect For A Family Or Roommates! Great For Entertaining With Newly Finished All Wood Floors On The Main, Large Living Area, Gas Fireplace, And French Doors That Lead To TheDeck For Additional Space Outdoors. Sparkling Granite Tops In The Kitchen, New SS Appliances, Dining Area, Generous Main Bedroom, Full Bath, And Oversized Laundry Room Finish Off The Main. Wide Staircase Leads To The Lower Level Second Full Bath, Two Remaining Large Bedroom's, One More... With Walkout/Entrance And Patio. A Few Of The Many Updates Include New Windows, Floors, Light Fixtures, Paint Throughout, Toilets, Shut Off Valves, Cabinets, Doors, Hardware, Attic Instillation Installed And In Early 2022 The Entire Ventilation System Was Cleaned. Completely Move In Ready!
| Real Estate listings held by other brokerage firms are marked with the name of the listing broker. Information being provided is for consumers' personal, non-commercial use and may not be used for any purpose other than to identify prospective properties consumers may be interested in purchasing. Copyright 2024 Knoxville Area Association of Realtors. All rights reserved. |
Knoxville Real Estate
The median home value in Knoxville, TN is $314,700. This is lower than the county median home value of $320,000. The national median home value is $338,100. The average price of homes sold in Knoxville, TN is $314,700. Approximately 41.81% of Knoxville homes are owned, compared to 47.22% rented, while 10.97% are vacant. Knoxville real estate listings include condos, townhomes, and single family homes for sale. Commercial properties are also available. If you see a property you’re interested in, contact a Knoxville real estate agent to arrange a tour today!
Knoxville, Tennessee 37909 has a population of 189,339. Knoxville 37909 is less family-centric than the surrounding county with 26.37% of the households containing married families with children. The county average for households married with children is 31.43%.
The median household income in Knoxville, Tennessee 37909 is $44,308. The median household income for the surrounding county is $62,911 compared to the national median of $69,021. The median age of people living in Knoxville 37909 is 33.5 years.
Knoxville Weather
The average high temperature in July is 88.1 degrees, with an average low temperature in January of 27.9 degrees. The average rainfall is approximately 50.3 inches per year, with 5.8 inches of snow per year.






