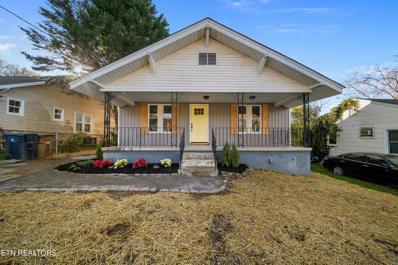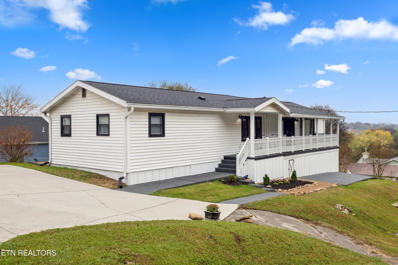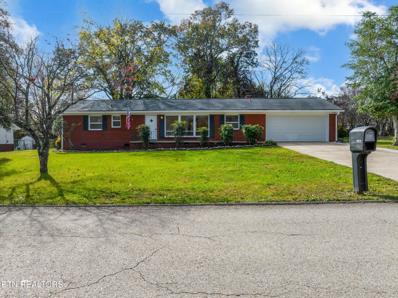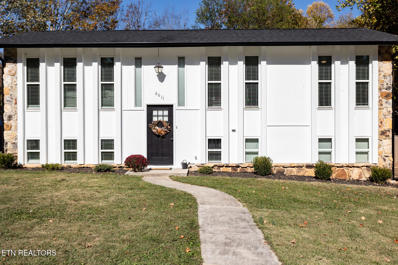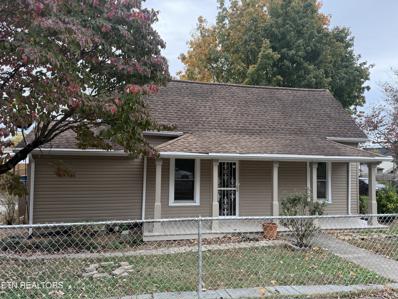Knoxville TN Homes for Sale
$239,900
704 Virginia Ave Knoxville, TN 37921
- Type:
- Single Family
- Sq.Ft.:
- 1,344
- Status:
- NEW LISTING
- Beds:
- 3
- Lot size:
- 0.28 Acres
- Year built:
- 2024
- Baths:
- 2.00
- MLS#:
- 1285135
ADDITIONAL INFORMATION
*Motivated Seller* Welcome to Your Dream Home in the Heart of Knoxville! Offering both an EXCEPTIONAL LIVING EXPERIENCE AND A PRIME INVESTMENT OPPORTUNITY, this property combines comfort with strong potential for value growth. Experience the perfect blend of modern luxury and energy efficiency with this brand-new home, beautifully situated on a SPACIOUS LEVEL LOT with 2 parking spaces and EXTRA SPACE to park additional cars or add a shed. Located within the city limits of Knoxville, this stunning 3-bedroom, 2-bathroom home offers an estimated 1,344 sq. ft. of meticulously designed living space, equipped with the latest in smart, energy-saving technology. Perfectly located, this home is just 1 minute from I-275, 5 MINUTES FROM THE UNIVERSITY OF TENNESSEE, within walking distance of Dollar General and other stores, and only 5 minutes from downtown Knoxville. Enjoy easy access to shopping, dining, parks, and major highways—making this the ideal spot to experience the best of Knoxville living. Step inside to find an expansive open floor plan where the bright, airy living room seamlessly transitions into the gourmet kitchen. Designed for both style and function, the kitchen features a large island, sleek countertops, and ample cabinetry—ideal for everything from casual family meals to sophisticated entertaining. The master suite includes a full bathroom with a garden tub and modern fixtures. This home is not only beautiful but also smart, featuring energy-efficient systems such as a programmable WIFI thermostat, energy-saving windows, and a high-efficiency HVAC system, all designed to keep your utility bills low and your comfort high. The flat lot offers a spacious backyard for amazing outdoor living. Don't miss out on this incredible opportunity to own a beautiful, energy-efficient home in a prime location. Schedule your private tour today and step into your Knoxville dream! Disclaimer: Some photos in this listing have been virtually staged. The furniture and decor are digitally rendered and do not reflect the current condition of the property.
- Type:
- Single Family
- Sq.Ft.:
- 840
- Status:
- NEW LISTING
- Beds:
- 2
- Lot size:
- 0.14 Acres
- Year built:
- 1920
- Baths:
- 1.00
- MLS#:
- 1504645
ADDITIONAL INFORMATION
1237 Iredell is a great opportunity for an investor or fix and flipper looking for a full rehab with a lot of potential, in a great area! This 2 bedroom 1 bathroom home offers a spacious living room joined with a gas fireplace, a kitchen with ample natural light and a large backyard. It is conveniently located only 10 minutes from downtown Knoxville and only 2 minutes from Beaumont Magnet Academy. Property being sold as-is.
- Type:
- Single Family
- Sq.Ft.:
- 1,684
- Status:
- Active
- Beds:
- 3
- Lot size:
- 0.21 Acres
- Year built:
- 2004
- Baths:
- 2.00
- MLS#:
- 1284809
- Subdivision:
- Seven Springs
ADDITIONAL INFORMATION
Located just 10 minutes from West Town Mall, this inviting 3-bedroom, 2-bathroom brick ranch in Knoxville combines classic style with modern touches and is perfectly situated at the end of a cul-de-sac on a quiet street. Step onto the charming covered porch before entering a living room featuring beautiful hardwood floors and a stunning black fireplace as the centerpiece. The all-white kitchen shines with stainless steel appliances, offering a clean and contemporary feel. Large bedrooms filled with natural light provide a comfortable retreat, with a Murphy bed in the spare bedroom to convey, making it ideal for a home office setup. Outside, enjoy the large side yard, perfect for outdoor activities and gardening. Complete with a 2-car garage, this home strikes a perfect balance of style and functionality. Schedule your showing TODAY!
- Type:
- Condo
- Sq.Ft.:
- 1,718
- Status:
- Active
- Beds:
- 3
- Year built:
- 2005
- Baths:
- 3.00
- MLS#:
- 1284666
- Subdivision:
- Blakewood Condo Phase 2d Unit 83
ADDITIONAL INFORMATION
Discover the perfect blend of comfort and convenience in this charming 3-bedroom, 2.5-bath condo! Painted in neutral tones, this home is move-in ready and offers a warm, inviting atmosphere. Enjoy the cozy breakfast bar, a spacious pantry, and a refrigerator included for your convenience. With the added bonus of a 1-car garage and a low-maintenance lifestyle, this condo is perfect for first-time buyers or those looking to downsize. Don't miss your chance to make this delightful space your own!
- Type:
- Single Family
- Sq.Ft.:
- 1,151
- Status:
- Active
- Beds:
- 2
- Lot size:
- 0.13 Acres
- Year built:
- 2024
- Baths:
- 3.00
- MLS#:
- 1284606
- Subdivision:
- Doll Mynderse & Brownlee Add 4
ADDITIONAL INFORMATION
Come tour this brand new construction 2 bedroom 2.5 bath home, which is in a very convenient location. This beautiful new house offers 10' ceilings, an open floor plan and large 2nd story balcony off the master bedroom. It sits on a corner lot and is close to UT and downtown areas. This home comes with LVP throughout the main level and carpet upstairs in the bedrooms. Perfect for a first-time home buyers or investors. Buyer to verify sq ft. and taxes (taxes now show land only).
- Type:
- Single Family
- Sq.Ft.:
- 1,120
- Status:
- Active
- Beds:
- 2
- Lot size:
- 0.68 Acres
- Year built:
- 1981
- Baths:
- 1.00
- MLS#:
- 1284508
- Subdivision:
- Unit 3 Cain Ridge Estates
ADDITIONAL INFORMATION
Well Maintained & Adorable Rancher With Extra Large Corner Lot. New Roof, New Carpet, New Paint , Newer Kitchen Appliances & Newer Hot Water Heater. Conveniently Located To I75 & Downtown Knoxville. 2 Bedrooms & 1 Bath With Beautiful Wood Burning Fireplace . Perfect Backyard For Entertaining Friends & Family. Storage Sheds & Washer/ Dryer Convey.
- Type:
- Single Family
- Sq.Ft.:
- 1,312
- Status:
- Active
- Beds:
- 3
- Lot size:
- 0.17 Acres
- Year built:
- 1947
- Baths:
- 1.00
- MLS#:
- 1284097
- Subdivision:
- Lonsdale Land Co Add
ADDITIONAL INFORMATION
Looking for an affordable home in Knoxville? This charming, move-in ready 3-bedroom, 1-bathroom home offers great value and convenience, perfect for first-time buyers or those looking for a cozy space to call their own. Located in a friendly neighborhood, this home is just minutes from local shopping, dining, schools, and major roadways, making it an ideal location for easy living. Whether you're a first-time buyer or looking for a great investment property, this home is a must-see! This property is being sold AS-IS.
$229,900
2701 Piedmont St Knoxville, TN 37921
- Type:
- Single Family
- Sq.Ft.:
- 1,008
- Status:
- Active
- Beds:
- 2
- Lot size:
- 0.17 Acres
- Year built:
- 1955
- Baths:
- 1.00
- MLS#:
- 1284142
- Subdivision:
- West Lonsdale
ADDITIONAL INFORMATION
Charming corner lot home with fenced yard and screened porch! This well-maintained 2-bedroom, 1-bath home offers a perfect blend of comfort, privacy, and functionality. It has a spacious yard, 2-car carport, and a metal shed for extra storage. Recent upgrades include new carpeting (2-3 years old), a newer stove (2 years old), a new shower surround, toilet, and sink (just 2 years old). Key systems have been updated for peace of mind, including a 6-year-old HVAC package unit with a condenser and a 3-year-old water heater and thermostats. The durable tin roof is less than 10 years old, offering longevity and low maintenance. This home is move-in ready with thoughtful updates throughout.
- Type:
- Single Family
- Sq.Ft.:
- 1,336
- Status:
- Active
- Beds:
- 3
- Lot size:
- 0.31 Acres
- Year built:
- 1955
- Baths:
- 2.00
- MLS#:
- 1283583
- Subdivision:
- West Haven Village Unit 1
ADDITIONAL INFORMATION
This cozy 3-bedroom, 1.5-bathroom house, located at 3008 Sanderson Rd, is the perfect place to call home. With a truly charming amount of character and craftsmanship, this is a perfect blend of comfort and convenience for this home's next chapter. The owners have done a wonderful job of maintaining the unique nature of the home while also adding updated touches like new flooring, kitchen appliances, and paint, which make this home ready for its next family to enjoy. As you walk into the home, there is a spacious living area that leads into the well-furnished kitchen. Past the kitchen lies another warm and cozy living area with a fireplace, making it a perfect place to relax after a long day. The 3 bedrooms, centralized bathrooms, and convenient layout of the house make daily living that much more enjoyable. Outside, the fenced-in yard is spacious, which makes entertaining friends and family or just sitting outside and enjoying a quiet conversation relaxing and something to look forward to each and every day. The backyard also has a storage shed, which gives that extra little bit of flexibility of space inside and outside the home. This home sits in an area of Knoxville that is truly centralized to the best of what Knoxville has to offer. Just minutes from Downtown and UT campus, West Knoxville, and North Knoxville, the location of this home could not be any more perfect when it comes to ease of access to dining, shopping, parks, sports venues, etc. This home won't last long—take the next step and see it for yourself! All kitchen appliances, washer and dryer, and storage shed convey.
$369,000
2607 Waverly St Knoxville, TN 37921
- Type:
- Single Family
- Sq.Ft.:
- 1,682
- Status:
- Active
- Beds:
- 4
- Lot size:
- 0.17 Acres
- Year built:
- 1935
- Baths:
- 2.00
- MLS#:
- 1283698
- Subdivision:
- West Lonsdale
ADDITIONAL INFORMATION
Every inch of this charming home has been touched! A GREAT opportunity as a starter home or investment property this one is all about LOCATION! Minutes to downtown Knoxville, University of Tennessee Campus, and West Knoxville, it is turn-key in every sense of the phrase. Updated electrical, re-run plumbing (sewage and water line), as well as new sheeting and 30 year shingles on roof, new vinyl siding, and new HVAC unit. New LVP flooring throughout, new doors, trim, appliances, and paint. Every light fixture has been replaced as well as all electrical outlets and switches. New cabinets and counters in the kitchen along with new vanities in the bathrooms. Come experience all the charm with none of the hassle. HUGE primary suite with gorgeous en suite and large walk-through closet. Schedule your private showing today!
- Type:
- Single Family
- Sq.Ft.:
- 1,393
- Status:
- Active
- Beds:
- 3
- Lot size:
- 0.47 Acres
- Year built:
- 1960
- Baths:
- 2.00
- MLS#:
- 1283110
- Subdivision:
- Rosedale Add Resub
ADDITIONAL INFORMATION
This beautifully renovated home is where modern updates meet timeless charm! This property at the end of the street, boasts solid Brazilian Cherry hardwood floors, complemented by fresh interior and exterior paint and new baseboards for a polished finish. New roof, Hunter Douglas plantation shutters, which stay, along with new LED lighting throughout. The kitchen features solid surface countertops, butcher block accents, solid maple cabinets, and new tile backsplash along with all new appliances which includes a radiant cooktop stove! The master bath features a new shower tub, LVP flooring , new vanities, lighting, and new mirrors. The walk-in closet includes built-ins for easy organization. All-new wood trim throughout, and an arts and crafts ceiling. New CPVC piping, a tankless hot water heater, a dehumidifier, a vapor barrier, and an encapsulated crawl space. There is 639 square feet of unfinished storage! Step outside to enjoy the fenced-in yard, pressure-treated pine decking, and new landscaping. Utilities include KUB and with KUB Fiber available for internet. The owner is open to leaving all furniture for the right price! Don't miss this home on a .47 acre lot with the mountain views and detailed upgrades.
- Type:
- Single Family
- Sq.Ft.:
- 1,566
- Status:
- Active
- Beds:
- 3
- Lot size:
- 0.34 Acres
- Year built:
- 1960
- Baths:
- 2.00
- MLS#:
- 1283137
- Subdivision:
- Cumberland Estates
ADDITIONAL INFORMATION
Welcome to 4313 Landon Drive, Knoxville—a fully remodeled gem in the sought-after Cumberland Estates subdivision. This charming 3-bedroom, 2-bathroom home has been beautifully updated to meet modern standards while maintaining its mid-century charm. Featuring 1,566 square feet of living space, the home now includes two fully updated bathrooms for added convenience and comfort. The property is situated on a generous 0.34-acre lot, offering a private, fenced backyard perfect for entertaining or relaxing. Inside, you'll find a blend of beautiful LVP and tile flooring, creating a warm and inviting atmosphere and perfect for pets or little ones. The updated kitchen boasts modern appliances and finishes, making it ideal for home chefs. Convenience is key with this home, as it's located near major amenities, schools, and shopping centers. The Cumberland Estates pools are perfect for friends or families. With easy access to downtown Knoxville and other key areas, this location truly stands out.
- Type:
- Single Family
- Sq.Ft.:
- 2,200
- Status:
- Active
- Beds:
- 4
- Lot size:
- 0.23 Acres
- Year built:
- 1999
- Baths:
- 3.00
- MLS#:
- 1282185
- Subdivision:
- Seven Springs
ADDITIONAL INFORMATION
Welcome to this stunning 4-bedroom home in the upscale Karns Community, offering 2300 sqft of spacious, open-concept living! This beautifully maintained property features new appliances, a bonus room, and tons of extra storage, making it perfect for families of all sizes. Enjoy the privately fenced backyard from your screened-in sunroom or take advantage of the community pool for summer fun. The home offers Quartz countertops, Venetian plaster walls, in-garage workshop, bedroom on main level, laundry on second level, tons of extra storage, and more. Located in a peaceful neighborhood, this home combines comfort with convenience in one of the area's most sought-after subdivisions. Don't miss out on this fantastic opportunity to live in style and enjoy all the perks of this welcoming community.
Open House:
Sunday, 12/22 8:00-7:00PM
- Type:
- Single Family
- Sq.Ft.:
- 1,248
- Status:
- Active
- Beds:
- 3
- Lot size:
- 0.28 Acres
- Year built:
- 1977
- Baths:
- 3.00
- MLS#:
- 1282502
- Subdivision:
- Laurel Woods Nw Sub Unit 1
ADDITIONAL INFORMATION
Seller may consider buyer concessions if made in an offer. Welcome to this beautifully renovated property that boasts an updated kitchen with stone counter tops, an accent backsplash and all stainless steel appliances. The outdoor space is equally impressive featuring a deck, a covered patio and a fenced in backyard, perfect for outdoor activities or simply relaxing. The home also comes with a new HVAC system ensuring year-round comfort. This property seamlessly blends style, comfort, and functionality, making it a perfect place to home. This home has been virtually staged to illustrate its potential.
- Type:
- Single Family
- Sq.Ft.:
- 1,667
- Status:
- Active
- Beds:
- 4
- Lot size:
- 0.24 Acres
- Year built:
- 1973
- Baths:
- 3.00
- MLS#:
- 1281916
- Subdivision:
- Hidden Hills Unit 4
ADDITIONAL INFORMATION
Welcome to your new home in the heart of a great family neighborhood! This meticulously renovated 4 bedroom, 2.5 bath split-level home offers 1708 square feet of modern living. Everything is brand new, both inside and out, including a new roof and HVAC system. **Key Features** **Modern Kitchen**: Enjoy leathered granite countertops, all-new stainless steel appliances, and beautiful cabinetry. - **Comfortable Living Spaces**: The upper level includes 3 bedrooms, including the primary suite with an en suite half bath and a second bath. **Versatile Lower Level**: Perfect for a mother-in-law suite or teen retreat, featuring a cozy living area, bedroom, second full bath with a tiled shower, and a daylight walkout entrance. A walk-in closet adds roomy storage. **Outdoor Space**: A brand new deck overlooks the large, flat backyard, fully fenced with a new privacy fence. **Garage and Workshop**: The garage offers plenty of storage and a workshop area with wall-to-wall built-in workbenches, as well as w/d connections. **Upgrades** This home is packed with upgrades, including ceiling fans, custom blinds, and continuous EVP flooring throughout. Every detail has been thoughtfully designed to provide comfort and convenience. Say yes to your new home for the holidays! Schedule a viewing today and experience the charm and elegance of 6611 Trousdale Rd for yourself.
- Type:
- Single Family
- Sq.Ft.:
- 1,970
- Status:
- Active
- Beds:
- 5
- Lot size:
- 0.34 Acres
- Year built:
- 1960
- Baths:
- 3.00
- MLS#:
- 1281926
- Subdivision:
- W Haven Village
ADDITIONAL INFORMATION
Discover your dream home with endless possibilities! This well-appointed renovated residence has been thoughtfully revamped from top to bottom, featuring a brand-new roof and stunning laminate flooring that harmonizes perfectly with the home's neutral color palette. Whether your style is modern, traditional, or eclectic, this space is ready to embrace your unique décor. Imagine welcoming guests from your large covered front porch into a warm and inviting family room. The chef in you will love the bright kitchen located just off the family room, complete with new stainless-steel appliances, including a microwave, stove, and refrigerator. The new white shaker cabinets offer ample storage while leaving room for an island in this eat-in kitchen design. Step through the French doors onto the new deck - an ideal setting for lively cookouts or serene morning coffee moments. The main level features the master bedroom with an ensuite half bath, plus two additional bedrooms equipped with large closets and modern ceiling light/fans. You'll also appreciate the convenience of a full bathroom boasting a luxurious walk-in tile shower with modern fixtures. But wait - there's more! Venture to the lower floor where potential knows no bounds. This expansive flex space, complete with cabinets and a sink, offers a world of possibilities for hobbies or separate living quarters for guests or multi-generational families. With its own exterior entrance and covered porch, it's perfect for those who value independence without sacrificing closeness. Two additional large bedrooms await you on this level—each boasting walk-in closets—and another full bathroom featuring a stylish tiled walk-in shower. Plus, enjoy the convenience of laundry facilities just off the flex room and easy access to your one-car garage equipped with extra storage and an Energy Star water heater. If you're searching for versatility in your living space—from accommodating family members to creating that perfect hobby haven—this home truly checks all the boxes! Don't let this opportunity slip away; book your showing today and start envisioning life in your new sanctuary!
- Type:
- Single Family
- Sq.Ft.:
- 1,130
- Status:
- Active
- Beds:
- 2
- Lot size:
- 0.21 Acres
- Year built:
- 1899
- Baths:
- 1.00
- MLS#:
- 1281886
- Subdivision:
- Lonsdale Pt 20
ADDITIONAL INFORMATION
This sale includes the adjacent lot, 1242 Delaware Avenue/Parcel 081IK003. Take a look at this completely remodeled cottage with a private lot off of Western Avenue and I-275 and close to downtown Knoxville. This house has two bedrooms and one bathroom and has been updated from top to bottom wit a new kitchen with new cabinets, countertops, and stainless-steel appliances, new LVP flooring, a new bathroom with a no steps shower, new light fixtures, new carpet, and new paint. The house sits on a nice level double lot with a private, fenced back and side yard. The adjacent lot is a separate parcel and can be sold separately, if desired. The house also contains a huge detached carport and a roomy garage and/or workshop perfect for hobbies or a home-based business. Enjoy an up-to-date house in a great price range just the right distance from everything in Knoxville. Owner/Agent.
- Type:
- Single Family
- Sq.Ft.:
- 1,245
- Status:
- Active
- Beds:
- 3
- Lot size:
- 0.15 Acres
- Year built:
- 2024
- Baths:
- 2.00
- MLS#:
- 1281774
ADDITIONAL INFORMATION
Discover this brand-new, single-story home situated in a thriving community with new construction springing up all around. This thoughtfully designed residence offers seamless modern living with convenient proximity to everything Knoxville has to offer. Enjoy a welcoming front porch perfect for relaxing evenings, and a beautifully crafted walkway leading to a spacious backyard - ideal for gatherings, pets, or simply unwinding in your private outdoor space. Don't miss the chance to be part of a growing neighborhood that blends the charm of community with the convenience of city living. Just 8 minutes from the University of Tennessee and 10 minutes from vibrant downtown Knoxville!
$280,000
3123 Joyce Ave Knoxville, TN 37921
- Type:
- Single Family
- Sq.Ft.:
- 1,108
- Status:
- Active
- Beds:
- 3
- Lot size:
- 0.2 Acres
- Year built:
- 1998
- Baths:
- 2.00
- MLS#:
- 1281720
- Subdivision:
- Middlebrook Heights Resub
ADDITIONAL INFORMATION
Seller may consider buyer concessions if made in an offer. Welcome to your future home, a peaceful and stylish retreat. The neutral paint colors create a calming atmosphere throughout the property, while the kitchen's accent backsplash adds a modern touch. Fresh interior paint gives the home a clean, new feel, and the new HVAC system ensures comfort all year round. Don't miss the chance to make this exceptional property your new home! This home has been virtually staged to illustrate its potential.
$264,900
3720 Tilbury Way Knoxville, TN 37921
- Type:
- Single Family
- Sq.Ft.:
- 988
- Status:
- Active
- Beds:
- 2
- Lot size:
- 0.01 Acres
- Year built:
- 1999
- Baths:
- 2.00
- MLS#:
- 1281673
- Subdivision:
- Welshire Condos
ADDITIONAL INFORMATION
See this rare find! 2-bedroom, 2-bathroom condo featuring a desirable split-bedroom layout and charming curb appeal. With no steps to navigate, it's completely move-in ready! Updated flooring, freshly painted, and includes decorative features. One-car garage! The roof has been recently replaced so no worries on expensive maintenance. Private back patio (fenced). The home is situated in a small community on just one quiet street. Ideally located near Powell and Karns shopping, dining, schools, Clinton Hwy, and quick access to I-75 for ultimate convenience. Schedule your showing today!
$175,000
2123 Vermont Ave Knoxville, TN 37921
- Type:
- Single Family
- Sq.Ft.:
- 917
- Status:
- Active
- Beds:
- 2
- Lot size:
- 0.13 Acres
- Year built:
- 1920
- Baths:
- 1.00
- MLS#:
- 1281445
- Subdivision:
- Lonsdale Land Co
ADDITIONAL INFORMATION
2 Bedroom , 1 bath Home, fenced in yard, Central heat and air, Laminate Flooring, vinyl windows. Information taken for tax records. Buyer to Verify all Information.
$222,500
1230 Iredell Ave Knoxville, TN 37921
- Type:
- Single Family
- Sq.Ft.:
- 812
- Status:
- Active
- Beds:
- 2
- Lot size:
- 0.16 Acres
- Year built:
- 1930
- Baths:
- 1.00
- MLS#:
- 1280346
- Subdivision:
- Moses Fairview Add Pt 332
ADDITIONAL INFORMATION
$239,900
708 Virginia Ave Knoxville, TN 37921
- Type:
- Single Family
- Sq.Ft.:
- 1,344
- Status:
- Active
- Beds:
- 3
- Lot size:
- 0.28 Acres
- Year built:
- 2024
- Baths:
- 2.00
- MLS#:
- 1280332
ADDITIONAL INFORMATION
*Motivated Seller* Welcome to Your Dream Home in the Heart of Knoxville! Offering both an EXCEPTIONAL LIVING EXPERIENCE AND A PRIME INVESTMENT OPPORTUNITY, this property combines comfort with strong potential for value growth. Experience the perfect blend of modern luxury and energy efficiency with this brand-new home, beautifully situated on a SPACIOUS LEVEL LOT with 2 parking spaces and EXTRA SPACE to park additional cars or add a shed. Located within the city limits of Knoxville, this stunning 3-bedroom, 2-bathroom home offers an estimated 1,344 sq. ft. of meticulously designed living space, equipped with the latest in smart, energy-saving technology. Perfectly located, this home is just 1 minute from I-275, 5 MINUTES FROM THE UNIVERSITY OF TENNESSEE, within walking distance of Dollar General and other stores, and only 5 minutes from downtown Knoxville. Enjoy easy access to shopping, dining, parks, and major highways—making this the ideal spot to experience the best of Knoxville living. Step inside to find an expansive open floor plan where the bright, airy living room seamlessly transitions into the gourmet kitchen. Designed for both style and function, the kitchen features a large island, sleek countertops, and ample cabinetry—ideal for everything from casual family meals to sophisticated entertaining. The master suite includes a full bathroom with a garden tub and modern fixtures. This home is not only beautiful but also smart, featuring energy-efficient systems such as a programmable WIFI thermostat, energy-saving windows, and a high-efficiency HVAC system, all designed to keep your utility bills low and your comfort high. The flat lot offers a spacious backyard for amazing outdoor living. Don't miss out on this incredible opportunity to own a beautiful, energy-efficient home in a prime location. Schedule your private tour today and step into your Knoxville dream! Disclaimer: Some photos in this listing have been virtually staged. The furniture and decor are digitally rendered and do not reflect the current condition of the property.
- Type:
- Single Family
- Sq.Ft.:
- 2,648
- Status:
- Active
- Beds:
- 4
- Lot size:
- 0.82 Acres
- Year built:
- 1990
- Baths:
- 3.00
- MLS#:
- 1280072
- Subdivision:
- Hunters Crossing
ADDITIONAL INFORMATION
Discover this exquisite single-family one story home! Featuring 4 bedrooms and 3 bathrooms, it offers ample space for a growing family or those desiring extra room. It offers a large eat-in kitchen, large living room with a fireplace. The master bedroom is generously sized and includes an en-suite bathroom for your convenience. The additional bedrooms are inviting, well-lit, and offer plenty of closet space. Large driveway with a side entry oversized two car garage. This home sits on a .82 acre lot. The expansive backyard is flat and perfect for various outdoor activities! Seize the opportunity to own this home today! HOA includes Leaf Removal, Lawn Mowing, & Mulching once a year!
- Type:
- Single Family
- Sq.Ft.:
- 1,168
- Status:
- Active
- Beds:
- 3
- Lot size:
- 0.94 Acres
- Year built:
- 1956
- Baths:
- 2.00
- MLS#:
- 1279976
- Subdivision:
- Westchester
ADDITIONAL INFORMATION
Cute ranch home with full unfinished walkout basement that would make a great man cave or workshop area. This cozy home has 3 bedrooms and 1 1/2 baths. This home is conveniently located near downtown and UT. House has been painted and has new carpet in bedrooms. Kitchen has tile flooring and solid wood cabinets that has been updated to include new Bosch dishwasher. Hardwood floors in the rest of the home except baths. This home is located on a cul-de-sac lot with beautiful mature trees and nice privacy.
| Real Estate listings held by other brokerage firms are marked with the name of the listing broker. Information being provided is for consumers' personal, non-commercial use and may not be used for any purpose other than to identify prospective properties consumers may be interested in purchasing. Copyright 2024 Knoxville Area Association of Realtors. All rights reserved. |
Knoxville Real Estate
The median home value in Knoxville, TN is $314,700. This is lower than the county median home value of $320,000. The national median home value is $338,100. The average price of homes sold in Knoxville, TN is $314,700. Approximately 41.81% of Knoxville homes are owned, compared to 47.22% rented, while 10.97% are vacant. Knoxville real estate listings include condos, townhomes, and single family homes for sale. Commercial properties are also available. If you see a property you’re interested in, contact a Knoxville real estate agent to arrange a tour today!
Knoxville, Tennessee 37921 has a population of 189,339. Knoxville 37921 is less family-centric than the surrounding county with 26.37% of the households containing married families with children. The county average for households married with children is 31.43%.
The median household income in Knoxville, Tennessee 37921 is $44,308. The median household income for the surrounding county is $62,911 compared to the national median of $69,021. The median age of people living in Knoxville 37921 is 33.5 years.
Knoxville Weather
The average high temperature in July is 88.1 degrees, with an average low temperature in January of 27.9 degrees. The average rainfall is approximately 50.3 inches per year, with 5.8 inches of snow per year.









