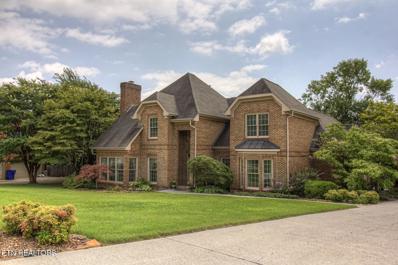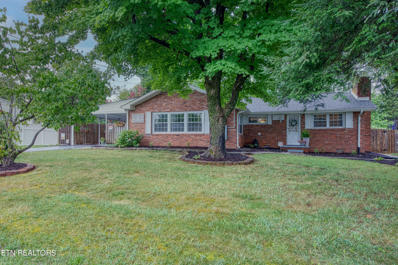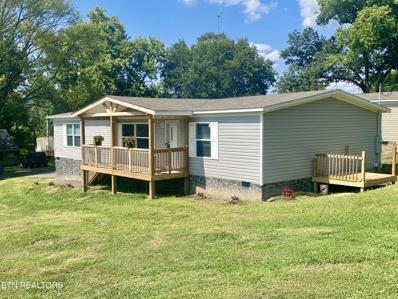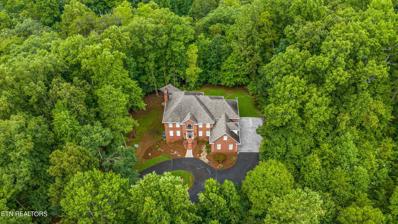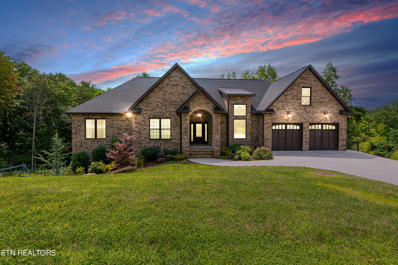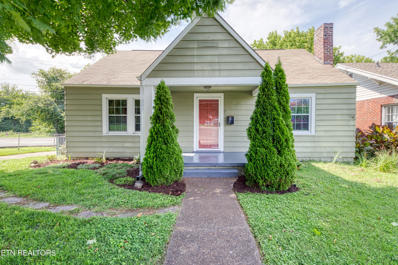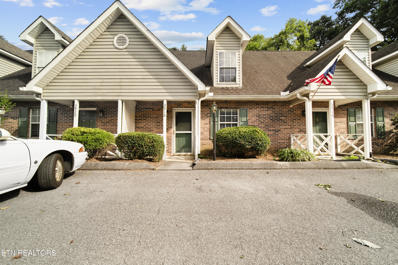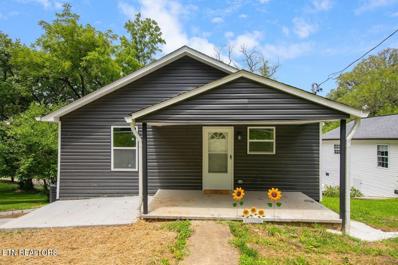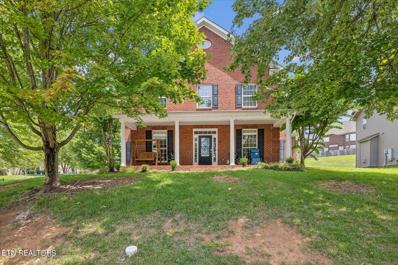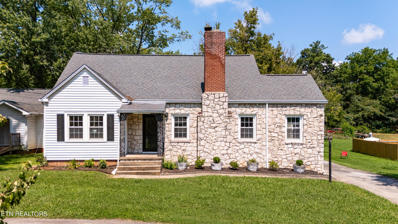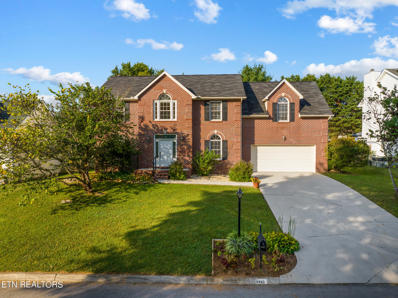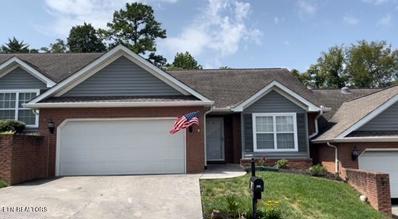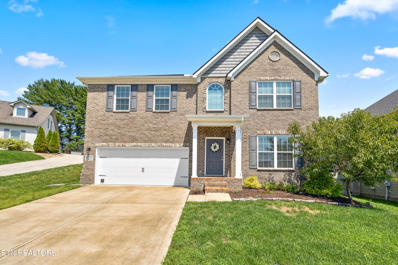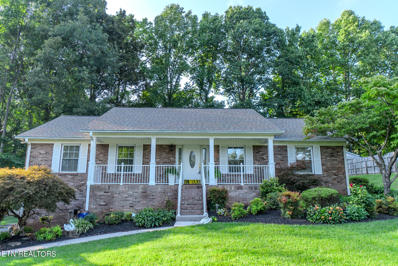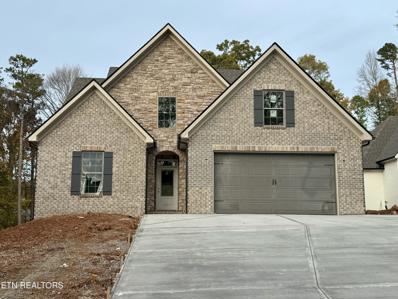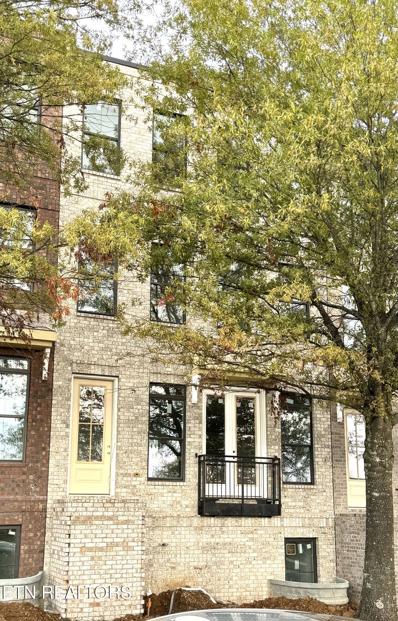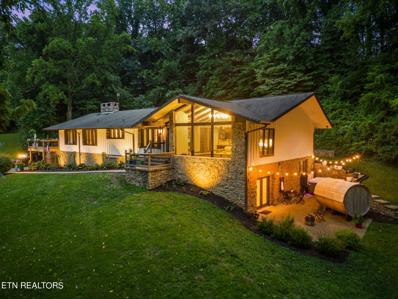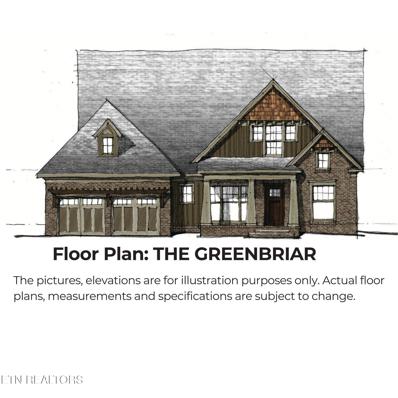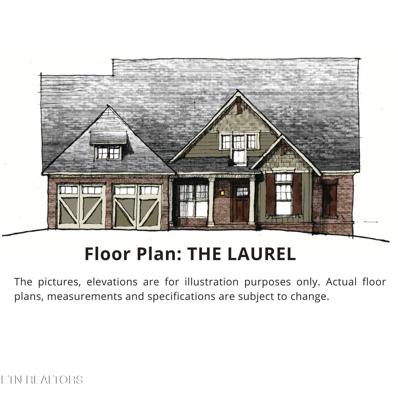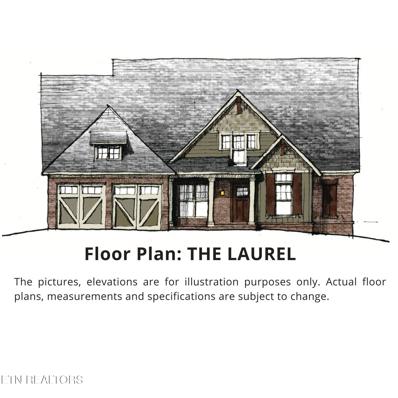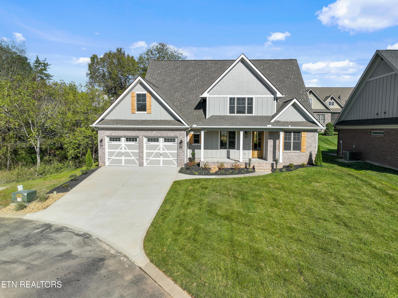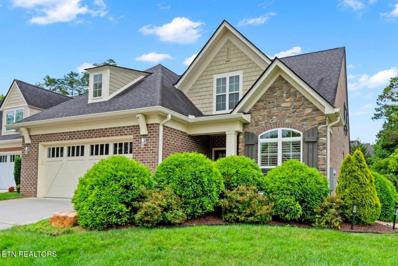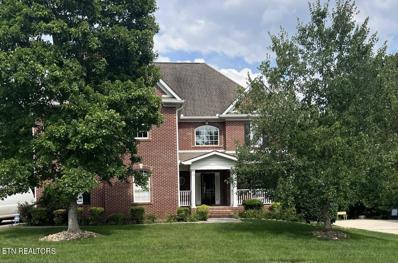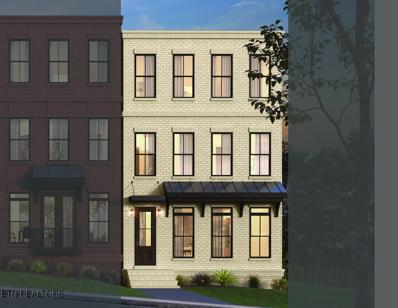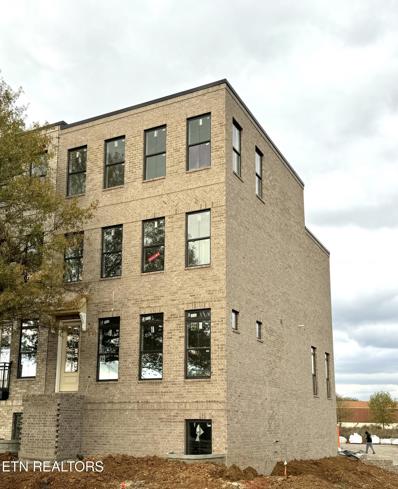Knoxville TN Homes for Sale
- Type:
- Single Family
- Sq.Ft.:
- 3,889
- Status:
- Active
- Beds:
- 4
- Lot size:
- 0.5 Acres
- Year built:
- 1988
- Baths:
- 4.00
- MLS#:
- 1271681
- Subdivision:
- Sugarwood Unit 4
ADDITIONAL INFORMATION
Open 2-4 October 20th Farragut ***Master on Main *** 4 BDR 3,5 Bths plus Huge Bonus Room ,level wood fence yard *** Step into this elegant 3889 square foot masterpiece Features: Master on main w luxurious master bath,tiled sit down bench shower plus separate whirlpool tub and double sink vanity.Walk in master closets Spacious Family room w 23 foot ceilings ,custom crown moldings , trims, with 2 sets of triple hung windows Enticing large den with Fireplace. Loads of large windows Gourmet kitchen w tiled counter tops and up sized,custom cherry cabinets, Breakfast room,Dining room All Brick exterior Wood fenced level back yard Huge double level Bonus/Game room w full bar,and pool table,skylights w separate stairway 10 foot ceilings throughout main two car garage on the main level. Many other upgrades and features so schedule your showing today!
- Type:
- Single Family
- Sq.Ft.:
- 1,763
- Status:
- Active
- Beds:
- 3
- Lot size:
- 0.34 Acres
- Year built:
- 1955
- Baths:
- 2.00
- MLS#:
- 1271948
- Subdivision:
- Forest Acre
ADDITIONAL INFORMATION
Charming 1950s ranch with huge, flat, fenced backyard!!! Enter the property and be right in the middle of Knoxville without any of the noise and traffic. Located just off Clinton Hwy, you are close to interstates, dining and shopping. Lovingly maintained home with 3 bedrooms and 1 and half bathrooms and still plenty of room to enjoy. With two living rooms and a massive mudroom/indoor workroom, you have lots of options. Fence finished 2022. HVAC installed June 2024!!! Landscaping finished 2024.
- Type:
- Single Family
- Sq.Ft.:
- 1,556
- Status:
- Active
- Beds:
- 3
- Lot size:
- 0.17 Acres
- Year built:
- 2023
- Baths:
- 2.00
- MLS#:
- 1271928
- Subdivision:
- Lonsdale Add
ADDITIONAL INFORMATION
Discover this charming home, perfectly situated just 5 minutes from downtown Knoxville. This never-before-occupied residence offers a spacious layout with 3 bedrooms and 2 full bathrooms, all set on a permanent foundation. Step inside to find a bright and open concept Living Room and Dining Room, seamlessly flowing into the kitchen. The kitchen features a large island and brand new appliances, including a refrigerator, range, and dishwasher—ideal for home cooking and entertaining. The split bedroom floorplan ensures privacy for everyone, with the primary suite boasting a luxurious bathroom complete with a large jacuzzi tub/shower combo and a spacious walk-in closet. Enjoy outdoor living on the large covered porch, perfect for gatherings. The back porch has ample space for grilling or some storage. Additional features include an oversized parking area at the rear of the home with room for up to four vehicles. Access is convenient via Massachusetts Ave, turning at the stoplight from Western Avenue. The home is located at the second driveway on the right, alley access across from Tennessee Ave. Don't miss the opportunity to make this beautiful home yours. Call to schedule your private showing today!
- Type:
- Single Family
- Sq.Ft.:
- 5,628
- Status:
- Active
- Beds:
- 4
- Lot size:
- 3.39 Acres
- Year built:
- 1995
- Baths:
- 6.00
- MLS#:
- 1271542
- Subdivision:
- Cherokee Springs
ADDITIONAL INFORMATION
This beautifully renovated home on over 3 acres is conveniently located half way between Downtown Knoxville & Farragut! Enjoy the peace, privacy, serenity and abundant wildlife that Cherokee Springs, a gated subdivision, has to offer. Homes in this neighborhood are rarely offered and located in the highly, sought-after, Rocky Hill community, which is accessible to numerous restaurants, West Town Mall, and I-40, and has county only taxes! All new kitchen and bathroom cabinets, quartz countertops, stainless steel appliances (Viking fridge & double ovens, Wolf gas cooktop and Kitchen Aid dishwasher), as well as updated bathroom & basement flooring (tile), & fresh, neutral paint. All carpet in the home was removed and hardwood flooring added in addition to solid wood interior doors, updated plumbing & door hardware and new lighting throughout. Enjoy nature from the hot tub or the beautiful, screened-in porch off the back deck (Trex decking). You'll have the best of both worlds living here- It's like being on a permanent vacation in the woods, yet with all of the conveniences of suburban life. Visit the virtual tour: https://www.youtube.com/embed/SJ7mliSu9kw
$1,149,900
6723 Long Shadow Way Knoxville, TN 37918
- Type:
- Single Family
- Sq.Ft.:
- 4,722
- Status:
- Active
- Beds:
- 4
- Lot size:
- 1.08 Acres
- Year built:
- 2022
- Baths:
- 4.00
- MLS#:
- 1271687
- Subdivision:
- Shadow Creek S/d Unit 2
ADDITIONAL INFORMATION
Entertainment space reigns supreme in this professionally landscaped Halls hilltop gem. Walking in the front door you are greeted by an open living space, luxury kitchen, private office space and formal dining room. Primary suite, bedrooms two and three, laundry room one, garage and thirty foot tall lookout deck are all on the main level as well for your convenence. The fourth bedroom and secondary office/living space are in the newly renovated bonus area. At the bottom of the basement stairs there is a secondary garage ready to use as lawnmower storage or your own private gym with rollup door. Basement has soaring ceilings and all the room you'd ever need for pool tables, projectors, golf simulators and so much more. The basement also offers a screened in porch, secondary laundry room, full bathroom, and gas line for a third fireplace. Professional pictures to come.
- Type:
- Single Family
- Sq.Ft.:
- 1,088
- Status:
- Active
- Beds:
- 2
- Lot size:
- 0.11 Acres
- Year built:
- 1930
- Baths:
- 1.00
- MLS#:
- 1271913
- Subdivision:
- Fairmont Park Addition
ADDITIONAL INFORMATION
Cute cottage in popular Fairmont Park features wood floors, vintage cabinets and trim, spacious living and dining room, and lovely lawn. Priced renovation ready.
- Type:
- Condo
- Sq.Ft.:
- 1,020
- Status:
- Active
- Beds:
- 2
- Lot size:
- 0.03 Acres
- Year built:
- 1997
- Baths:
- 2.00
- MLS#:
- 1271887
- Subdivision:
- Willow Creek Unit 3 Revised
ADDITIONAL INFORMATION
CREATE A LIFE-STYLE OF LIVING! Price Reduced, motivated seller, say Hello to a Good Buy, carefree convenient living, located in Willow Creek subdivision, cozy living room say's ''Welcome Home'', functional dining room/living room arrangement, galley- style kitchen with white cabinets and black appliances including the refrigerator, washer and dryer remains, one bedroom on the main level, huge master suite upstairs with large walk-in-closet and private bathroom, new carpet, LVP flooring, main level bathroom, enjoy your morning coffee and summer cookouts sitting on your private back yard patio, small storage shed remains, great location with a short commute to stores and schools.
Open House:
Sunday, 11/24 2:00-4:00PM
- Type:
- Single Family
- Sq.Ft.:
- 1,750
- Status:
- Active
- Beds:
- 3
- Lot size:
- 0.19 Acres
- Year built:
- 1930
- Baths:
- 2.00
- MLS#:
- 1271864
ADDITIONAL INFORMATION
Great Location! Move in Ready!. Open floor plan. This three bedroom two bath two level home features all new appliances , new flooring, New HVAC, ,New roof and much more. This home will not disappoint you ! Open House Sunday 11/24/2024 2pm-4pm
- Type:
- Single Family
- Sq.Ft.:
- 3,591
- Status:
- Active
- Beds:
- 5
- Lot size:
- 0.22 Acres
- Year built:
- 2007
- Baths:
- 5.00
- MLS#:
- 1271851
- Subdivision:
- Rockwell Farm Unit 6
ADDITIONAL INFORMATION
FARRAGUT: Gorgeous 5+ Bedrooms, 4.5 baths home, ready for you to move-in! House is located in a Prestigious Neighborhood of Rockwell Farm Subdivision. All Farragut Schools from Primary to High School. This house offer open floor plan & 3-Car Garages. Primary Suite, Guest bedroom, two additional Bedrooms and 3 full Baths on 2nd Floor. 3rd Floor has a Media room, full Bath & a Bedroom. Relax & enjoy the backyard under the covered Pergola. This house comes with 1 year Home Warranty! Rockwell Farm subdivision offers a swimming pool, clubhouse and is connected to 16-miles of walking/bike trails. This house is located within approx. 20-25 mins from the TYS Airport, Turkey Creek shopping center, Oak Ridge and Downtown Knoxville. Well known Fox Den country club golf course & Willow Creek Golf course located within mins from this home. Don't be left out, make an showing appointment today! Professional Photographs coming soon!
$479,900
1729 Fair Drive Knoxville, TN 37918
- Type:
- Single Family
- Sq.Ft.:
- 3,210
- Status:
- Active
- Beds:
- 5
- Lot size:
- 0.69 Acres
- Year built:
- 1950
- Baths:
- 4.00
- MLS#:
- 1271836
- Subdivision:
- Fountain City Heights
ADDITIONAL INFORMATION
2 HOMES FOR THE PRICE OF ONE! This property is perfect as a multigenerational home or Airbnb! There's so much opportunity in this property! The Larger home boasts gleaming hardwood floors, new windows, fresh paint, arched doorways, a primary bedroom on the main level, a second bedroom on the main level, a sunroom, a screened porch, 2-car garage, updated kitchen/bathrooms, and a large main level office! The attached cottage is handicapped accessible with an open floorplan, sunroom, and stainless steel appliances... All with a large, flat yard, a large storage shed, and an adorable playhouse!
- Type:
- Single Family
- Sq.Ft.:
- 2,780
- Status:
- Active
- Beds:
- 4
- Lot size:
- 0.25 Acres
- Year built:
- 1996
- Baths:
- 3.00
- MLS#:
- 1271834
- Subdivision:
- Copperfield S/d
ADDITIONAL INFORMATION
Beautiful 3 or 4 bedroom home in the heart of Karns. This home has it all - formal LR, DR, large kitchen with breakfast area, large den that exits to large screened in porch and shaded fenced yard. Main bedroom and bonus rooms are very large + two additional bedrooms. Bonus has walk in closet and could be used as 4th bedroom. Large walk in laundry room upstairs. Updates include granite countertops, LVP cork back flooring on main level for added comfort. Newer HVAC, some windows, front and back doors and regular maintenance throughout home. Read attached list.
- Type:
- Condo
- Sq.Ft.:
- 1,564
- Status:
- Active
- Beds:
- 2
- Lot size:
- 0.01 Acres
- Year built:
- 2006
- Baths:
- 2.00
- MLS#:
- 1271829
- Subdivision:
- Anderson Ridge Condos Unit 30
ADDITIONAL INFORMATION
BACK ON MARKET AT NO FAULT OF ITS OWN - previous buyer's home did not sell. This beautifully maintained 2-bedroom, 2-bathroom condo offers a perfect blend of comfort and convenience. Enjoy a spacious and airy layout that's perfect for entertaining or relaxing. The large living area seamlessly connects to the dining space and kitchen. Kitchen has a breakfast bar and there is a separate dining space. Retreat to your private master suite featuring a generous walk-in closet and an en-suite bathroom with a walk-in shower and soaking tub. The well-sized second bedroom is ideal for guests or a home office, and the hall bath features a walk-in bath. The private deck in the back and spacious 2-car garage are added bonuses. This condo has a newer Trane HVAC, NASA insulationin attic, a water filitration system and softener, and new dishwasher. The community offers a swimming pool, lawn care, exterior building maintenance, and more. Please contact the management company for a complete and accurate list of amenities.
- Type:
- Single Family
- Sq.Ft.:
- 3,344
- Status:
- Active
- Beds:
- 4
- Lot size:
- 0.15 Acres
- Year built:
- 2019
- Baths:
- 3.00
- MLS#:
- 1271820
- Subdivision:
- Brooke At Hardin Valley
ADDITIONAL INFORMATION
WELCOME TO YOUR NEW HOME IN HARDIN VALLEY! This one owner, move-in ready home features FOUR SPACIOUS BEDROOMS, 9' ceilings, and an abundance of natural light. The gourmet eat-in kitchen is complete with LARGE ISLAND, walk in PANTRY and a BUTLERS PANTRY. All of the KITCHEN APPLIANCES REMAIN. The kitchen opens to the living room with a stunning STACKED STONE FIREPLACE WITH GAS LOGS. The main level also includes an OFFICE, FORMAL DINING ROOM, and a SUNROOM all decorated in neutral tones. The sunroom overlooks the FENCED REAR YARD. There is NO CARPET in this home. Upstairs you'll find a large LOFT, a MASSIVE LAUNDRY ROOM and plenty of storage & closets. The PRIMARY bedroom is HUGE and features a spa-like en suite with walk in shower, split vanities, and LARGE WALK IN CLOSET. The ADDITIONAL BEDROOMS are much BIGGER THAN YOU MIGHT EXPECT and each has a WALK IN CLOSET. Storage is no issue here. Lots of closets present. There's also a MUD ROOM between the OVERSIZED TWO CAR GARAGE.. The home offers a TANKLESS WATER HEATER so that you'll not worry about running out of hot water. Low HOA fees at only 50/month. County taxes only.
$519,900
7524 Wickam Rd Knoxville, TN 37931
- Type:
- Single Family
- Sq.Ft.:
- 2,771
- Status:
- Active
- Beds:
- 3
- Lot size:
- 0.41 Acres
- Year built:
- 1977
- Baths:
- 3.00
- MLS#:
- 1271754
- Subdivision:
- Camelot Sub Unit 6
ADDITIONAL INFORMATION
Well maintained, updated 3 bed/3 bath basement rancher in the beautiful, quiet Camelot II subdivision located in Karns. This home is sitting on just under half an acre on a dead end street in the back of the subdivision, which makes for a very quiet location. Both full bathrooms on the main level have been renovated with custom tile showers and tile floors. All new kitchen appliances, tile floors in the kitchen running through the foyer. Brand new carpet and LVP downstairs in the basement which could be used as an additional living space. This is a fantastic family home with plenty of yard to let the kiddos run around and have fun. Don't miss out on an awesome opportunity in a great area. Schedule your showing today!
$944,500
1558 Bronze Way Knoxville, TN 37922
- Type:
- Single Family
- Sq.Ft.:
- 2,604
- Status:
- Active
- Beds:
- 4
- Lot size:
- 0.66 Acres
- Year built:
- 2024
- Baths:
- 3.00
- MLS#:
- 1271633
- Subdivision:
- Hunters Glen
ADDITIONAL INFORMATION
New construction all brick home on an almost 3/4 acre lot by one of Knoxville's top builders! Great open floor plan w/ kitchen - dining area & great room as one large room w/ a 10-ft ceiling, kitchen w/ granite countertops - gas cooktop - wall oven & microwave - farm sink - island - tile backsplash & under cabinet lighting flows into dining area and great room w/ gas logs stone fireplace and massive 16-ft glass doors leading to covered patio, MBR on main w/ 10-ft trey ceiling & expanded luxurious bath (tile shower - free standing tub - double vanity w/ granite top & walk-in closet), bedroom 2 on main w/ cathedral ceiling and full bath, 2nd floor features 2 bedrooms - full bath & bonus or media room, covered patio w/ wood burning fireplace overlooks private backyard, hardwood & tile floors, rich moldings, tankless gas water heater, sodded yard, irrigation, security system, estimated completion date Feb/March 2025.
- Type:
- Single Family
- Sq.Ft.:
- 2,674
- Status:
- Active
- Beds:
- 4
- Lot size:
- 0.03 Acres
- Year built:
- 2024
- Baths:
- 5.00
- MLS#:
- 1271572
- Subdivision:
- Northshore Town Centr
ADDITIONAL INFORMATION
Premier townhome community at Northshore Town Center! This highly desirable location is convenient and within walking distance to restaurants and shops! This luxurious townhome has four levels, and features abundant hardwood floors, 9 foot ceilings on 3 levels, 2 electric linear fireplaces, 3 full bathrooms and 2 half baths! The top floor, or Sky-level, features a large bonus room and small kitchen. Step outside and enjoy entertaining on your covered porch featuring a beautiful tiled fireplace! Or sit out under the stars on the open-air sky deck with amazing views of the mountains! The main level is designed for open and spacious living. The gourmet kitchen has a huge center island with waterfall quartz countertops, tall cabinets, gas cooking with cabinet-built vent hood. Just off the Great Room is access to an outdoor deck, complete with a gas line, perfect for grilling and entertaining. The spacious Great Room has a linear fireplace and abundant windows offering lots of light. The second level features the Owner's Suite, two additional bedrooms, full bath, and laundry room. Owner's bath is a show stopper, with designer-tiled large walk-in shower, quartz countertops, and walk-in closet. The basement level has an additional bedroom and full bath - perfect for a workout room, rec room, or guest suite. Additionally, the basement level has a full size 2-car garage and an extra room for storage! Stunning all brick exterior with metal canopy accents and bronze windows. Don't miss this rare opportunity!
$1,299,000
9508 Twelve Trees Lane Knoxville, TN 37922
Open House:
Sunday, 11/24 2:00-4:00PM
- Type:
- Single Family
- Sq.Ft.:
- 4,637
- Status:
- Active
- Beds:
- 5
- Lot size:
- 3.8 Acres
- Year built:
- 1970
- Baths:
- 4.00
- MLS#:
- 1271203
- Subdivision:
- Sevenoaks Unit 1
ADDITIONAL INFORMATION
This gorgeous home sits on two connected parcels that together create this picturesque 3.8 acre corner lot in a prime West Knoxville neighborhood. Even with its amazing proximity to this highly desired area of Knoxville, the property is quiet and serene. As you approach the home up the gently winding driveway, the landscaping, lighting, and overall aesthetic is something that is truly wonderful. Upon stepping into home through the front door, the main living areas are the first to welcome you. The open floor plan connects the den, dining room, kitchen, and family room together seamlessly. The den is spectacular and has a vaulted ceiling adorned with wood beams and an enormous window that overlooks the property. This is really the ''eye-catcher'' of the home. The den also boasts a wet bar complete with a wine refrigerator and makes this room perfect for entertaining or relaxing after a long day. The kitchen contains its own wine fridge, gas stove with a retractable pot-filler, beautiful wood work and cabinetry, and granite counter-tops. Storage and counter space abounds in the kitchen area. The family room, which is directly adjacent to the kitchen, has a beautiful stone fireplace and door leading out onto the deck. Throughout these areas the vaulted ceiling, windows that have shuttered blinds and can fully open, and overall openness give this area a lovely amount of natural light that brings life to a space where life happens. The deck has been revived and improved with Trex decking. This gives both beauty and longevity to a place where family and friends will gather. This deck has stairs that lead out onto the back patio behind the house. This patio has a massive outdoor stone fireplace that makes it a wonderful place to relax in the evening or at night. The property is dark and quiet, and enjoying the stars next to the fire is something truly special. Back inside the house, two large barn doors separate the living area from the bedrooms and bathrooms. This gives both privacy and separation from the living area. 4 bedrooms are in this hallway. The large primary bedroom has its own bathroom, fireplace, projector, and screen. The fireplace here and in the family room have gas logs and have been recently rebuilt and relined to give longevity and peace of mind. The primary bathroom has a double vanity, walk in-closet, and a separated shower space. There are 3 other large bedrooms and 1.5 bathrooms that complete the main level. The downstairs is absolutely stunning and gives the space and options that so many other homes can't offer. The basement living area has its own projection screen and is a massive space for getting together with family and friends to watch a late-night movie or the big game. Connected to this space is another full kitchen with doors that lead out onto the lower patio where the salt water hot-tub and sauna (with a towel warmer) are waiting to help you to relax. The downstairs also has another bedroom, full bathroom, and flex space that would be perfect for a home office. The luxury and small touches of this home are spectacular and truly make this place ready for its next owner. It has been recently painted, has an invisible fence, is hardwired for CAT-6 internet, has landscape lighting, permanent outdoor Govee Christmas lights, Trek decking, a Geo Thermal HVAC system, tankless water heater, filtered water in the kitchen sink, garage storage and slat wall ... the list just goes on and on. This home is truly a gem. Schedule a showing and experience the beauty for yourself.
- Type:
- Single Family
- Sq.Ft.:
- 3,432
- Status:
- Active
- Beds:
- 4
- Lot size:
- 0.28 Acres
- Year built:
- 2024
- Baths:
- 4.00
- MLS#:
- 1271523
- Subdivision:
- Covered Bridge At Hardin Valley Ph-3
ADDITIONAL INFORMATION
Welcome to this stunning new construction by renowned builder Blass Construction, nestled in the prestigious Covered Bridge community in Hardin Valley. Floor Plan Greenbriar- This luxury spec home offers 3,432 sq ft of thoughtfully designed living space, featuring 4 bedrooms and 4 full baths, perfect for comfortable family living and entertaining. As you step inside, you're greeted by the warmth of engineered wood flooring that flows seamlessly throughout the home. The main level hosts the spacious primary bedroom, providing a private retreat with an en-suite bath adorned with elegant tile and high-end fixtures. The heart of the home is the gourmet kitchen, boasting quartz countertops, custom cabinetry, and top-of-the-line stainless steel appliances. The open layout flows into the living area, highlighted by a cozy gas fireplace and soaring 20-foot ceilings, creating an inviting atmosphere for gatherings. Additional features include a formal dining room for special occasions, a versatile bonus room, and a convenient laundry room. Step outside to enjoy the serene covered porch, ideal for relaxing and enjoying the peaceful cul-de-sac location. Please note that the pictures and elevations are for illustration purposes only. Actual floor plans, measurements, and specifications are subject to change. Don't miss the opportunity to own this exquisite home in one of Hardin Valley's most sought-after communities. Schedule your private tour today! Tentative completion date is Nov 2024. Buyer to verify all information.
- Type:
- Single Family
- Sq.Ft.:
- 3,617
- Status:
- Active
- Beds:
- 5
- Lot size:
- 0.29 Acres
- Year built:
- 2024
- Baths:
- 4.00
- MLS#:
- 1271517
- Subdivision:
- Covered Bridge At Hardin Valley Ph-3
ADDITIONAL INFORMATION
Welcome to this stunning new construction by renowned builder Blass Construction, nestled in the prestigious Covered Bridge community in Hardin Valley. Floor Plan The Laurel- This luxury spec home offers 3,617 sq ft of thoughtfully designed living space, featuring 5 bedrooms and 4 full baths, perfect for comfortable family living and entertaining. As you step inside, you're greeted by the warmth of engineered wood flooring that flows seamlessly throughout the home. The main level hosts the spacious primary bedroom, providing a private retreat with an en-suite bath adorned with elegant tile and high-end fixtures. The heart of the home is the gourmet kitchen, boasting quartz countertops, custom cabinetry, and top-of-the-line stainless steel appliances. The open layout flows into the living area, highlighted by a cozy gas fireplace perfect for creating an inviting atmosphere for gatherings. Additional features include a formal dining room for special occasions, a versatile bonus room, and a convenient laundry room. Step outside to enjoy the serene covered porch, ideal for relaxing and enjoying time with family and friends. Please note that the pictures and elevations are for illustration purposes only. Actual floor plans, measurements, and specifications are subject to change. Don't miss the opportunity to own this exquisite home in one of Hardin Valley's most sought-after communities. Schedule your private tour today! Tentative completion date is Nov 2024. Buyer to verify all information.
- Type:
- Single Family
- Sq.Ft.:
- 3,617
- Status:
- Active
- Beds:
- 5
- Lot size:
- 0.29 Acres
- Year built:
- 2024
- Baths:
- 4.00
- MLS#:
- 1271514
- Subdivision:
- Covered Bridge At Hardin Valley Ph-3
ADDITIONAL INFORMATION
Welcome to this stunning new construction by renowned builder Blass Construction, nestled in the prestigious Covered Bridge community in Hardin Valley. Floor Plan The Laurel- This luxury spec home offers 3,500 sq ft of thoughtfully designed living space, featuring 5 bedrooms and 4 full baths, perfect for comfortable family living and entertaining. As you step inside, you're greeted by the warmth of engineered wood flooring that flows seamlessly throughout the home. The main level hosts the spacious primary bedroom, providing a private retreat with an en-suite bath adorned with elegant tile and high-end fixtures. The heart of the home is the gourmet kitchen, boasting quartz countertops, custom cabinetry, and top-of-the-line stainless steel appliances. The open layout flows into the living area, highlighted by a cozy gas fireplace perfect for creating an inviting atmosphere for gatherings. Additional features include a formal dining room for special occasions, a versatile bonus room, and a convenient laundry room. Step outside to enjoy the serene covered porch, ideal for relaxing and enjoying time with family and friends. Please note that the pictures and elevations are for illustration purposes only. Actual floor plans, measurements, and specifications are subject to change. Don't miss the opportunity to own this exquisite home in one of Hardin Valley's most sought-after communities. Schedule your private tour today! Tentative completion date is Sept/Oct 2024. Buyer to verify all information.
Open House:
Sunday, 11/24 2:00-4:00PM
- Type:
- Single Family
- Sq.Ft.:
- 3,618
- Status:
- Active
- Beds:
- 4
- Lot size:
- 0.28 Acres
- Year built:
- 2024
- Baths:
- 4.00
- MLS#:
- 1271511
- Subdivision:
- Covered Bridge At Hardin Valley Ph-3
ADDITIONAL INFORMATION
Welcome to this stunning new construction by renowned builder Blass Construction, nestled in the prestigious Covered Bridge community in Hardin Valley. Floor Plan Greenbriar- This luxury spec home offers 3,500 sq ft of thoughtfully designed living space, featuring 4 bedrooms and 4 full baths, perfect for comfortable family living and entertaining. As you step inside, you're greeted by the warmth of engineered wood flooring that flows seamlessly throughout the home. The main level hosts the spacious primary bedroom, providing a private retreat with an en-suite bath adorned with elegant tile and high-end fixtures. The heart of the home is the gourmet kitchen, boasting quartz countertops, custom cabinetry, and top-of-the-line stainless steel appliances. The open layout flows into the living area, highlighted by a cozy gas fireplace and soaring 20-foot ceilings, creating an inviting atmosphere for gatherings. Additional features include a formal dining room for special occasions, a versatile bonus room, and a convenient laundry room. Step outside to enjoy the serene covered porch, ideal for relaxing and enjoying the peaceful cul-de-sac location. Please note that the pictures and elevations are for illustration purposes only. Actual floor plans, measurements, and specifications are subject to change. Don't miss the opportunity to own this exquisite home in one of Hardin Valley's most sought-after communities. Schedule your private tour today! Tentative completion date is Sept/Oct 2024. Buyer to verify all information.
- Type:
- Single Family
- Sq.Ft.:
- 3,258
- Status:
- Active
- Beds:
- 3
- Lot size:
- 0.12 Acres
- Year built:
- 2014
- Baths:
- 3.00
- MLS#:
- 1271529
- Subdivision:
- Chapel Grove S/d
ADDITIONAL INFORMATION
Impeccable home is move in ready in Knoxville's choice location! Practically maintenance-free home with access to greenways and parks simply steps from your front door. Enjoy the convenience of walking distance to shopping, restaurants, grocery, medical, and entertainment options available in Turkey creek. This home features elegant open floor design and upscale finishes. Throughout the home find double tray ceilings, two bedrooms or office on main, vaulted great room on main, wooded private back yard view with patio, professional landscaping with in-ground watering system, tankless water heater, gas log fireplace, custom built-ins, hardwoods, central vacuum, kitchen island, granite countertops, LG appliances, double ovens, refrigerator with custom ice maker, Gas stove, walk in pantries, and closets, meticulous storage with custom organization features. These spacious rooms have custom window treatments that fill or filter the natural light suited to your taste. Ascend to a spacious upper family room, large bonus room with window, 3rd bedroom, with full bath ensuite and walk-in closet, and an additional room/office/storage with window. Last but certainly not least, Primary suite on main with large en suite is stunning. Substantial tiled walk in shower, separate garden tub, double sinks, with 2 linen closets, and cabinets for plenty of storage. The primary walk-in closet has custom built-ins to organize and display all your personal belongings and treasures. Two car garage is fresh with washtub sink and organized storage design. This home will leave a lasting impression don't miss out.
- Type:
- Single Family
- Sq.Ft.:
- 4,022
- Status:
- Active
- Beds:
- 4
- Lot size:
- 1 Acres
- Year built:
- 2005
- Baths:
- 5.00
- MLS#:
- 1271399
- Subdivision:
- Kensington Unit 3
ADDITIONAL INFORMATION
Better hurry on this newly remodeled innaculater home in the well sought after Kensington subdivision. Almost all of the home has been remodeled. New floors, fixtures toilet, Totally Repainted . Upstairs features master suite three bedrooms or bonus room. Three car garage with room for workshop area. Basement is fully finished and would make a great mother in law suite. Office has built in safe. Office located here but could be a 5th bedroom. Brand new upstairs air unit .Huge storage room. All new floors, New deck. House is in immaculate condition. Professionally landscaped yard. Huge storage space. Convenient to everything. This home is ready for your large family to move in now. Wontlast long.
- Type:
- Single Family
- Sq.Ft.:
- 2,674
- Status:
- Active
- Beds:
- 3
- Lot size:
- 0.04 Acres
- Year built:
- 2024
- Baths:
- 5.00
- MLS#:
- 1271515
- Subdivision:
- Northshore Town Center
ADDITIONAL INFORMATION
LIMITED AVAILABILITY LEFT IN THIS PREMIER LUXURY TOWNHOME COMMUNITY IN NORTHSHORE TOWN CENTER! Come see the perfect blend of convenience and fun living, along with luxury features and contemporary style - in this very well designed home! No space is waisted! This townhome offers nearly 2700 square feet of living space, plus a 300 square foot Sky-level rooftop deck open to the stars! Sit under the covered rooftop porch by the fireplace and enjoy a cup of coffee in the morning, or a nice siesta after a long day and enjoy the scenery! This home features three bedroom suites - complete with walk-in closets and full bathrooms. The basement bedroom suite is perfect for an office, work-out room, or guest suite. The second level offers two bedroom suites - one on either side of the townhome, giving space and privacy. Park on the street, or in your full-size 2-car garage! Just inside the garage door is a cabinet built valet/landing spot for coats and shoes. Or enter through the front door and experience main-level, open concept living at its finest! The kitchen is a show stopper! 13 foot center island with waterfall quartz countertops, double sided cabinets for extra storage, gas cooking with KitchenAid upgraded appliances, extended painted cabinetry, cabinet-built vent hood, and a microwave drawer oven. The kitchen opens to the huge Great Room, featuring a gas fireplace, and massive windows to provide abundant lighting. There is also a main-level outdoor deck, complete with a gas line - making grilling and entertaining easy! There are too many features to mention! Here are a few to note - tankless hot water heater, extra storage, all brick exterior with bronze windows and custom gutters, alarm system, upgraded lighting and fans throughout, upgraded cabinetry, countertops, and bathroom tile and much more! Come see the convenience of living in the Northshore Town Center, where you can walk to stores and restaurants or convene with mother nature in the luscious community parks!
- Type:
- Single Family
- Sq.Ft.:
- 2,674
- Status:
- Active
- Beds:
- 3
- Lot size:
- 0.06 Acres
- Year built:
- 2024
- Baths:
- 5.00
- MLS#:
- 1271505
- Subdivision:
- Northshore Town Center
ADDITIONAL INFORMATION
FINAL TOWNHOME OPPORTUNITIES ARE NOW AVAILABLE IN NORTHSHORE TOWN CENTER! Amazing rooftop views from two sides and over 300 square feet of rooftop Sky-deck on this end-unit beauty! Come see convenience and style all rolled into one with this highly-upgraded, luxury, end-unit townhome! This home boasts 3 separate bedroom suites - one in the basement and two on the 2nd level. Each bedroom suite has hardwood floors, crown molding, quartz countertops, tiled tub or walk-in shower, upgraded lighting, fixtures, mirrors, ceiling fans etc! The main level is open concept and full of light from many large windows! As you walk in the front door, you will immediately notice the gourmet kitchen featuring a 13 foot quartz waterfall center island, along with painted, self closing cabinets, gas cooking, upgraded GE Cafe appliances and much more. The Great Room is large and sports a linear electric fireplace with tiled surround, abundant windows and upgraded lighting. Just off the Great Room is a convenient balcony/deck, compete with a gas line for your grilling pleasure. If entertaining is your thing, the Sky-level is the floor for you! There is a large Bonus Room, kitchenette, covered porch with electric linear fireplace, and abundant open space under the stars! Other features of note: 2-car garage with extra storage, tankless hot water heater, irrigation system, all brick exterior with bronze windows and gutters, wired for security system and much more! You won't want to miss this special home!
| Real Estate listings held by other brokerage firms are marked with the name of the listing broker. Information being provided is for consumers' personal, non-commercial use and may not be used for any purpose other than to identify prospective properties consumers may be interested in purchasing. Copyright 2024 Knoxville Area Association of Realtors. All rights reserved. |
Knoxville Real Estate
The median home value in Knoxville, TN is $475,000. This is higher than the county median home value of $320,000. The national median home value is $338,100. The average price of homes sold in Knoxville, TN is $475,000. Approximately 41.81% of Knoxville homes are owned, compared to 47.22% rented, while 10.97% are vacant. Knoxville real estate listings include condos, townhomes, and single family homes for sale. Commercial properties are also available. If you see a property you’re interested in, contact a Knoxville real estate agent to arrange a tour today!
Knoxville, Tennessee has a population of 189,339. Knoxville is less family-centric than the surrounding county with 25.07% of the households containing married families with children. The county average for households married with children is 31.43%.
The median household income in Knoxville, Tennessee is $44,308. The median household income for the surrounding county is $62,911 compared to the national median of $69,021. The median age of people living in Knoxville is 33.5 years.
Knoxville Weather
The average high temperature in July is 88.1 degrees, with an average low temperature in January of 27.9 degrees. The average rainfall is approximately 50.3 inches per year, with 5.8 inches of snow per year.
