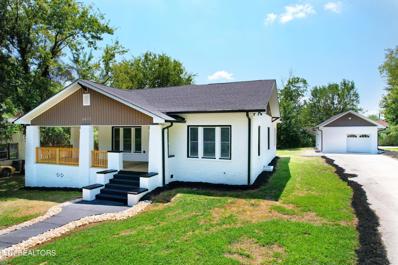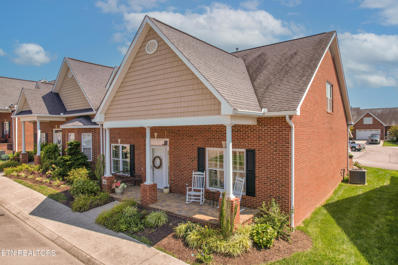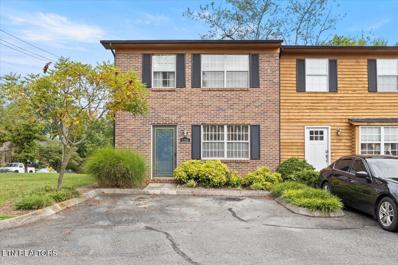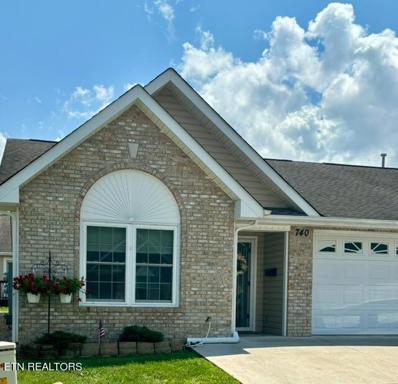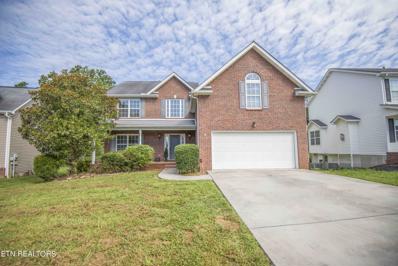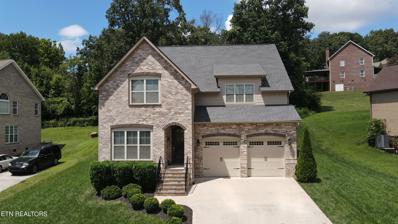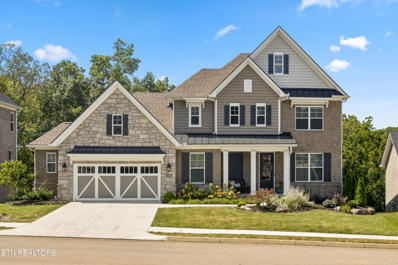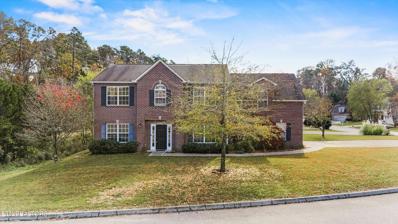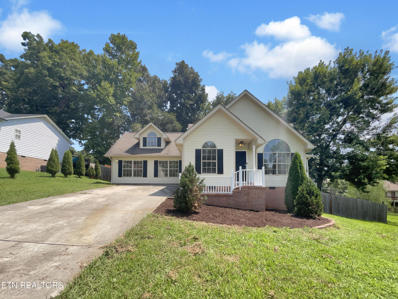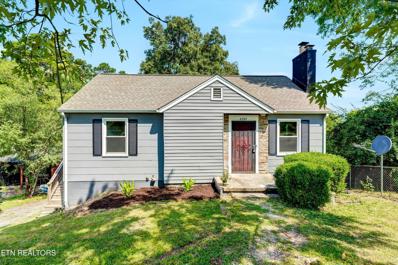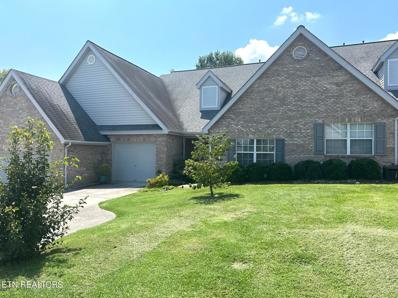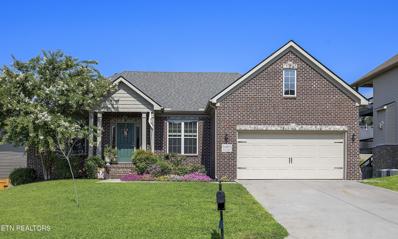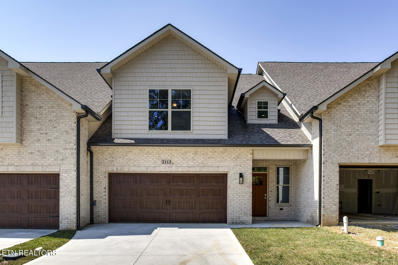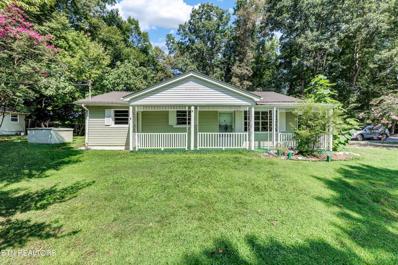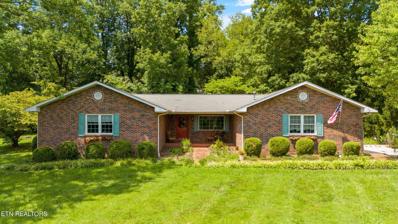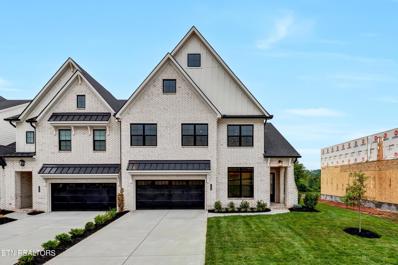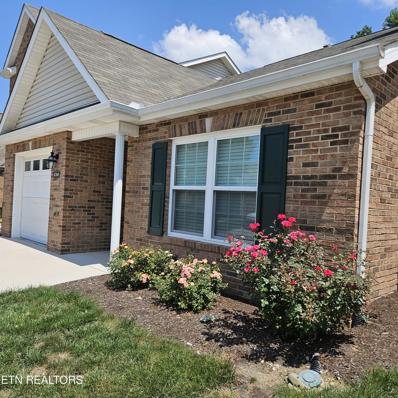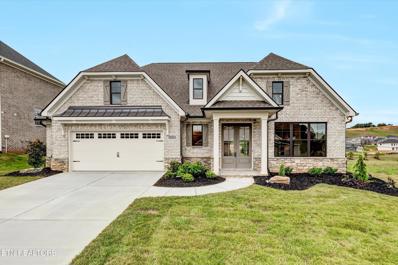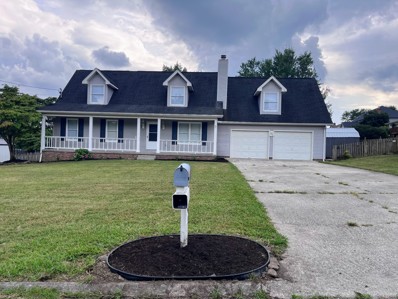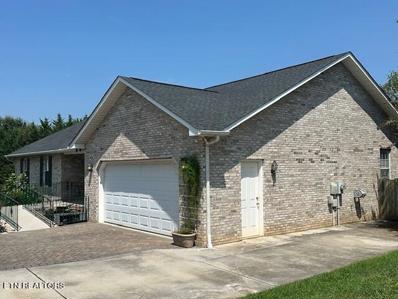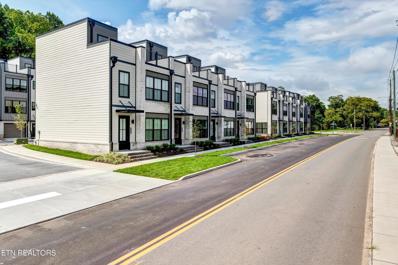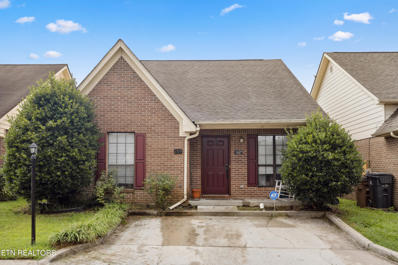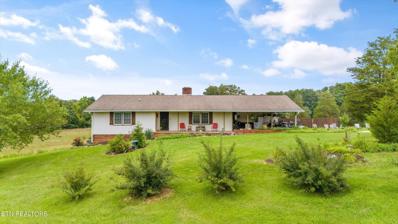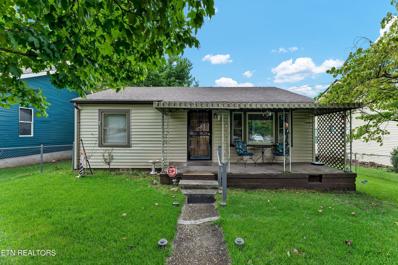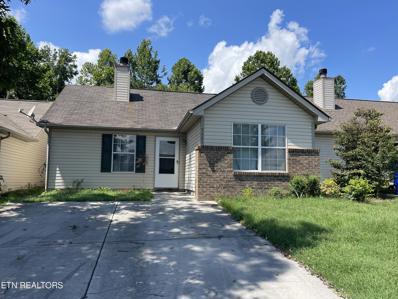Knoxville TN Homes for Sale
- Type:
- Single Family
- Sq.Ft.:
- 1,848
- Status:
- Active
- Beds:
- 4
- Lot size:
- 0.51 Acres
- Year built:
- 1920
- Baths:
- 3.00
- MLS#:
- 1272598
- Subdivision:
- Piedmont Place Addn
ADDITIONAL INFORMATION
Walk-through video available. Property qualifies for PATH Loan 100% financing. Classic, brick, one-level craftsman in the heart of Knoxville. This charming 1920's home has been absolutely renovated from top to bottom while maintaining its character charm now with added modern luxury. The home sits on a rare and serene triple lot at the end of a private dead-end cul-de-sac. This spacious residence features 10-foot ceilings, four generously sized bedrooms, and two and a half elegantly appointed bathrooms. The kitchen is a chef's dream, equipped with stainless steel appliances, granite countertops, and custom cabinetry. The bathrooms are designed to impress, with marble top vanities and custom tile showers, offering a spa-like experience at home. Sustainable Luxury Vinyl Plank (LVP) flooring runs throughout the house, adding both beauty and durability. Large picture windows flood the living spaces with natural light, creating a warm and inviting atmosphere. The oversized three-car deep garage with a workshop provides ample space for vehicles and hobbies, while the full laundry room offers convenience and functionality. Outside, the wrap-around front porch invites you to relax and enjoy the peaceful surroundings. This home is a rare find, offering the best of historic elegance and modern amenities in a tranquil, private setting. The property offers an exceptional opportunity for outdoor living, with its oversized triple lot providing ample parking and endless possibilities for creating your own private oasis. The expansive space is perfect for designing a dream garden, installing a play area, basketball court, or creating an outdoor entertainment zone. Whether you envision lush landscaping, a vegetable garden, or a serene patio retreat, this large lot allows for endless creativity and outdoor enjoyment. The property is perfectly situated in North Knoxville, offering convenience to everything the area has to offer. Just a short drive from the University of Tennessee, it's an ideal location for faculty, students, and sports enthusiasts alike. The property is also close to a variety of shopping centers, making daily errands a breeze. With easy access to multiple major hospitals, you can have peace of mind knowing that top-notch healthcare is nearby. Additionally, the Knoxville McGhee Tyson Airport is within reach, making travel simple and stress-free. This home's prime location combines suburban tranquility with urban accessibility. Schedule your showing today!
- Type:
- Condo
- Sq.Ft.:
- 2,400
- Status:
- Active
- Beds:
- 4
- Lot size:
- 0.01 Acres
- Year built:
- 2007
- Baths:
- 3.00
- MLS#:
- 1272533
- Subdivision:
- Wisteria Plantation
ADDITIONAL INFORMATION
Location, location! Welcome to this beautifully maintained and updated home in a charming, low-maintenance condo community! Nestled just 10 minutes from downtown Knoxville and with easy access to Sevierville, Pigeon Forge, and the Great Smoky Mountains, this property offers both convenience and comfort. Featuring four bedrooms and 2 1/2 baths, with flexibility option of 4th BR being a flex room, this home is designed for both relaxation and functionality. The main level boasts 9-foot ceilings and includes a primary bedroom with a walk-in closet and an ensuite bath, complete with a jetted tub and a separate shower. The family room, outfitted with new carpet and a gas fireplace, is perfect for cozy gatherings. The updated kitchen is a chef's dream, featuring a spacious island (seats 6), a custom walnut top, quartz countertops, a granite composite single bowl sink, and a new tile backsplash. New cabinet hardware and stainless steel appliances, including a Thor Kitchen range, dishwasher, and microwave, complete this culinary space. Adjacent to the kitchen, the formal dining area provides an elegant setting for meals and special occasions. With new windows and plantation shutters throughout, this home offers both style and energy efficiency. Enjoy relaxing on the paver-finished covered front porch or covered patio, or take an evening stroll along the picturesque, sidewalk-lined street. This home truly combines modern updates with a welcoming community feel.
- Type:
- Condo
- Sq.Ft.:
- 1,200
- Status:
- Active
- Beds:
- 2
- Lot size:
- 0.01 Acres
- Year built:
- 1982
- Baths:
- 2.00
- MLS#:
- 1272573
- Subdivision:
- Crest Brook
ADDITIONAL INFORMATION
New SS Smooth Top Self Cleaning Oven / Range, . New HVAC Unit. New Water Heater. Great Unit Convenient to everything. Corner Unit.
- Type:
- Condo
- Sq.Ft.:
- 1,026
- Status:
- Active
- Beds:
- 2
- Year built:
- 2005
- Baths:
- 2.00
- MLS#:
- 1272545
- Subdivision:
- Raleigh Court Condos Ph-8 Unit 113
ADDITIONAL INFORMATION
2 bedrooms both with en-suite baths. All New custom entry doors, New Solid Surface counter tops, New appliances (Fridge and Washer/Dryer can also stay), New HVAC, New windows (with warranty), New water heater, soft close cabinets with custom paint with new under mount sink. Cathedral ceilings, crown molding, etc. You must see this unit! Seller has even removed wall between kitchen and living area to make the most open floor plan! Come see this screened in back porch and more! Very walkable 'gated' neighborhood and so convenient to shopping, medical offices and dining. Just 1.5 mile to I-640, Merchant Dr Exit.
- Type:
- Single Family
- Sq.Ft.:
- 2,796
- Status:
- Active
- Beds:
- 3
- Lot size:
- 0.18 Acres
- Year built:
- 2006
- Baths:
- 3.00
- MLS#:
- 1272514
- Subdivision:
- Shannon Valley Farms
ADDITIONAL INFORMATION
Two story all brick family home located ion Shannon Valley Farms. Large open concept downstairs with cathedral ceilings and an open kitchen. Upstairs you will find more bedrooms and a flex room that could be for extra living or another bedroom. More than 300 Families have found a home in Shannon Vlaeyy Farms. The neighborhood is convenient to shopping and restaurants, but its pastoral setting seems to be eons away from ''city'' life. The entire development has taken shape on land formerly occupied by a family farm. To reflect its history, the developers incorporated original farm silos. At its centerpiece are rich neighborhood amenities such as an Olympic-sized swimming pool, a beautiful clubhouse, sidewalks, 30 acres of lush green space and a tree lined boulevard entrance.
- Type:
- Single Family
- Sq.Ft.:
- 3,276
- Status:
- Active
- Beds:
- 5
- Lot size:
- 0.25 Acres
- Year built:
- 2019
- Baths:
- 3.00
- MLS#:
- 1272513
- Subdivision:
- New Castle Unit 1
ADDITIONAL INFORMATION
Stunning and immaculate two-story all brick house! LOCATION is everything!! Conveniently located in the New Castle subdivision, which is a 5-7 minute drive to Costco, 140, parks, schools, hospital, major shopping centers, colleges, etc. The inviting flowing open floor plan offers spacious rooms with engineered hardwood floors, arched and cozy entry ways, a formal dining room, large vinyl windows, updated stainless steel LG appliances, tiled bathrooms, marble and quartz countertops, walk-in closets, a cozy screened porch, updated lighting, fresh paint and much more! The kitchen offers quartz countertops, soft-close shaker cabinets, an eat-in island and a spacious pantry. Up the stairs gaze at the beautiful custom balusters while on your way to the oversized master suite with custom walk-in closet, a gorgeous master tiled bathroom with a jet tub and walk in shower. The screened serene porch is the place to spend your quality time enjoying the quiet and tranquil neighborhood while your lawn is watered by the built-in irrigation system. Truly the perfect home to relax and enjoy yourself! Buyer to verify all dimensions.
- Type:
- Single Family
- Sq.Ft.:
- 2,922
- Status:
- Active
- Beds:
- 4
- Lot size:
- 0.34 Acres
- Year built:
- 2021
- Baths:
- 4.00
- MLS#:
- 1272494
- Subdivision:
- Vining Mill Subdivision Unit Ii
ADDITIONAL INFORMATION
You will love this 2 year old home with 1718 sq. ft. unfinished walkout basement. The open floor plan with master on the main has timeless appeal with tons of natural light throughout. The entryway flows seamlessly by formal dining into great room with coffered ceilings. The kitchen with walk-in pantry features a chefs island perfect for large families or entertaining. The master bedroom is spacious with a double trey ceiling and extra large walk in closet. Second floor features a loft room, three bedrooms all with walk-in closets and two full bathrooms. One of the bedrooms has its own dedicated bath perfect for guests. The unfinished basement is pre plumbed for a full bath and 400 amp service is in place just in case you would like to finish basement later. The basement walks out to a beautiful paver patio with seat wall perfect for entertaining. Yard has been professionally landscaped. Come see this beautiful home and make it yours today.
- Type:
- Single Family
- Sq.Ft.:
- 2,700
- Status:
- Active
- Beds:
- 4
- Lot size:
- 0.28 Acres
- Year built:
- 2006
- Baths:
- 4.00
- MLS#:
- 1272247
- Subdivision:
- Jenkins Creek Unit 1
ADDITIONAL INFORMATION
MOVE IN READY and all the value is upstairs with two ensuite bedrooms and NEW renovated bathrooms! This beautiful home features real hardwood and tile flooring on a corner lot with a fenced-in backyard. Now, you can have enough room for the entire family. This 4 bedroom, 3.5 bathroom home was built in 2006 and nestled in the heart of West Knoxville. Spanning 2,700 sqft and situated on a .28 acre level corner lot, this residence offers both space and comfort in a family-oriented neighborhood. Feel safe knowing your small children have a cul-de-sac to play in. Inside, you will discover a large master suite featuring a newly tiled whirlpool tub, a resurfaced vanity, and a beautifully tiled walk-in shower. The home boasts large rooms complete with a newly built full bathroom and a stunning walk-in shower, providing flexibility for various uses. The eat-in kitchen, equipped with state-of-the-art appliances, an island, and resurfaced cabinets, is perfect for culinary enthusiasts. Additionally, the formal dining room offers versatile space that can be transformed into an office, library, or game room to suit your lifestyle. The living room, with its large windows and beautiful brick fireplace, creates a warm and inviting ambiance. Home temperature is efficiently managed by a Nest Thermostat, a smart device developed by Google Nest, designed to save energy and optimize heating and cooling. The property also includes a 2-car garage and a fenced-in backyard, ideal for outdoor activities and privacy. Experience the best of Jenkins Creek living in this exceptional home, where comfort meets convenience in a vibrant community. Call to schedule your private showing and buy with confidence! For a closer look, search the address on YouTube.
Open House:
Friday, 11/22 8:00-7:00PM
- Type:
- Single Family
- Sq.Ft.:
- 2,190
- Status:
- Active
- Beds:
- 3
- Lot size:
- 0.26 Acres
- Year built:
- 1993
- Baths:
- 2.00
- MLS#:
- 1272408
- Subdivision:
- Tipton Station Resub
ADDITIONAL INFORMATION
Welcome to this well-maintained home, full of charm and sophistication. The living room features a cozy fireplace and has been freshly painted in a calming neutral color scheme. The kitchen showcases an accent backsplash and is equipped with stainless steel appliances. The primary bedroom and double closets ensure everything has a place. The primary bathroom includes double sinks for added convenience. Outside, enjoy the deck for relaxation and a fenced-in backyard for privacy. Recent updates include new flooring in some areas. Don't miss out on this home that combines comfort with modern amenities. It's a must-see! Seller may consider buyer concessions if made in an offer.
$279,800
2737 Gaston Ave Knoxville, TN 37917
- Type:
- Single Family
- Sq.Ft.:
- 1,714
- Status:
- Active
- Beds:
- 4
- Lot size:
- 0.25 Acres
- Year built:
- 1940
- Baths:
- 2.00
- MLS#:
- 1272373
- Subdivision:
- J Gordon Powers
ADDITIONAL INFORMATION
This charming basement ranch offers a blend of modern updates and classic character, making it a perfect starter home or investment property. Situated on a spacious lot surrounded by mature trees, this 4-bedroom, 2-bathroom home features an inviting front yard with newly landscaped garden beds and fresh exterior paint. Step inside to find a bright and airy living room with beautiful hardwood floors and a striking stone fireplace, ideal for cozy evenings. The open layout flows seamlessly into the updated kitchen, which boasts sleek new grey countertops, modern black and stainless steel appliances, and pristine white cabinetry. The kitchen's contemporary flooring complements the overall design, creating a space that's both stylish and functional—perfect for cooking and entertaining. The newly renovated bathroom is a standout feature, offering a walk-in shower and modern fixtures. This home's neutral color palette throughout offers a blank canvas for your personal touch. Outside, you'll find a large backyard perfect for outdoor entertaining or gardening. Conveniently located near local amenities, shopping, and dining, this home combines the peace of suburban living with easy access to city conveniences. Don't miss your chance to own this delightful home, offering comfort and potential at an incredible value!
- Type:
- Condo
- Sq.Ft.:
- 1,390
- Status:
- Active
- Beds:
- 2
- Year built:
- 1998
- Baths:
- 2.00
- MLS#:
- 1272341
- Subdivision:
- Laurel Place S/d Unit 5
ADDITIONAL INFORMATION
Welcome to this delightful 2-bedroom, 2-bath condo that combines comfort and convenience. Featuring elegant vaulted ceilings, this home offers an open and airy feel. The spacious primary bedroom ensures a restful retreat, while the breakfast area provides a cozy spot to enjoy your morning coffee. Step outside to your private and peaceful patio, perfect for relaxing or entertaining in a tranquil setting. The condo also includes a 1-car garage, adding to your convenience and storage options. Located less than a 2-minute drive from Alice Bell Park, you'll have easy access to outdoor activities and green spaces. Additionally, the vibrant dining and entertainment options of downtown Knoxville are just a short 15-minute drive away. Experience the ideal blend of serenity and accessibility in this charming condo, making it a perfect place to call home.
- Type:
- Single Family
- Sq.Ft.:
- 2,728
- Status:
- Active
- Beds:
- 3
- Lot size:
- 0.22 Acres
- Year built:
- 2016
- Baths:
- 3.00
- MLS#:
- 1272350
- Subdivision:
- Greenbrook
ADDITIONAL INFORMATION
This expansive one level with a basement home offers the ideal space. Great home for entertainment. Big Back Yard With a bright and continuous floor plan opening the kitchen to living room offering delicate finishes without loosing your formal dining space! Master is on the main floor with a spacious master bathroom suite. Additionally, two bedrooms, a full bathroom and flex room complete the walk out basement with 514 square foot of unfinished space. Sitting on a lovely level lot in Hardin Valley, this house is ready to be your forever home. Set up your showing today! Buyer to verify all information.
- Type:
- Single Family
- Sq.Ft.:
- 2,527
- Status:
- Active
- Beds:
- 3
- Lot size:
- 0.06 Acres
- Year built:
- 2024
- Baths:
- 3.00
- MLS#:
- 1272343
- Subdivision:
- Tippit Village Unit 2
ADDITIONAL INFORMATION
Newly completed unit in highly desirable area of West Knoxville. This large three bedroom, 2 and a half bath unit offers screened porch, upscale finishes, tile shower, & granite tops. Owner/Agent
- Type:
- Single Family
- Sq.Ft.:
- 1,120
- Status:
- Active
- Beds:
- 3
- Lot size:
- 0.72 Acres
- Year built:
- 1971
- Baths:
- 1.00
- MLS#:
- 1272255
ADDITIONAL INFORMATION
Welcome to this charming 3-bedroom, 1-bathroom ranch home, nestled in the heart of West Knoxville! Located in the highly sought-after 37919 zip code, this property is perfect for both investors and homebuyers alike. As you approach, you'll be greeted by a welcoming covered front porch that overlooks a spacious front yard—ideal for enjoying peaceful mornings with a cup of coffee. Inside, the home boasts new vinyl plank flooring throughout, giving it a fresh and modern feel. The kitchen, featuring wooden cabinetry and a large window with a view of the backyard, includes a serving window that looks into the living room. The bedrooms are fitted with the same stylish vinyl plank flooring, ensuring a cohesive look throughout the home. The bathroom is bright and inviting, adorned with light tones. Step out onto the covered back porch, perfect for relaxing or entertaining guests. Additionally, there is a one-car carport located at the back of the home for your convenience. Don't miss out on this fantastic opportunity to own a beautiful home in a prime location! Call to schedule your showing TODAY!
- Type:
- Single Family
- Sq.Ft.:
- 2,280
- Status:
- Active
- Beds:
- 4
- Lot size:
- 2.7 Acres
- Year built:
- 1977
- Baths:
- 3.00
- MLS#:
- 1272217
ADDITIONAL INFORMATION
Beautiful brick one level home located in the heart of Karns! This 4 bedroom, 2.5 bath home is situated on 2.7 LEVEL acres and features hardwood flooring and crown molding throughout. The spacious design allows for a formal living room, family room, eat-in kitchen as well as a separate dining room. The kitchen offers gorgeous marble countertops and custom cherry cabinetry with hidden appliances. The family room off of the kitchen features a beautiful brick gas fireplace and a gorgeous view of the wooded backyard. The primary bedroom boasts a walk-in closet and ensuite. The ensuite features an antique dresser as the vanity with hexagon mosaic tile flooring to complement the look. The 3 other bedrooms offer plenty of space and oversized closets. A half bath as well as a separate laundry room are centrally located for convenience. The full hall bath also features an antique dresser as a vanity with the hexagon mosaic tile flooring. Outside you will find a covered front porch and the backyard features a peaceful patio which leads out to the gorgeous park-like unrestricted acreage and barn. The barn needs a little TLC, but it features ample storage space for a workshop, animals, or both! Property is being sold as-is. This home is situated beside Karns Middle School and is easy walking distance to Karns Elementary as well as being close to shopping and dining.
Open House:
Saturday, 11/23 2:00-5:00PM
- Type:
- Single Family
- Sq.Ft.:
- 2,176
- Status:
- Active
- Beds:
- 3
- Lot size:
- 0.15 Acres
- Year built:
- 2024
- Baths:
- 3.00
- MLS#:
- 1272202
- Subdivision:
- The Grove At Boyd Station
ADDITIONAL INFORMATION
Live in style in The Grove at Boyd Station luxury Townhomes. This end unit Townhome has an upscale luxury brick exterior, black exterior windows, 10 ft ceilings on the main floor, hardwood flooring throughout the main level, a master bedroom plus an additional bedroom, and a full bath on the main level, a sizeable great room with tray ceiling, a linear electric fireplace, gourmet kitchen with quartz countertops, stainless steel appliances and 42 inch painted maple wood cabinetry. Open the glass sliding door in the great room and set out onto the extended covered rear porch. The master bathroom has a full tile shower, double bowl vanity, and a large walk-in closet. Travel up the oak-treaded stairs, and you will find a large bonus room, a bedroom, a full bathroom, and an enormous storage area that you will find hard to fill. Schedule your showing for this charming townhome today. You will not be disappointed.
- Type:
- Condo
- Sq.Ft.:
- 1,187
- Status:
- Active
- Beds:
- 2
- Year built:
- 2001
- Baths:
- 2.00
- MLS#:
- 1272201
- Subdivision:
- Blakewood Condos
ADDITIONAL INFORMATION
This meticulously maintained 1 level condo is MOVE IN READY! With an open split bedroom floor plan, it is an eye pleaser! The kitchen has ample cabinet space, a nice sized pantry, quartz countertops, tiled backsplash, tiled floors and a breakfast bar and is just off the garage for easy grocery transfer. The living room has cathedral ceilings and is very inviting! Just add your personal touches!! Step into the spacious master bedroom that offers new flooring and new windows, a walk-in closet and recently added walk in tiled shower. Your guests will appreciate the new flooring and new windows in the guest bedroom. The covered porch has been enclosed with sliding doors where you can enjoy this space year round! Open the sliding doors and enter your outside oasis and enjoy your fenced in yard and beautiful landscaping. This unit faces a wooded area so no neighbors behind you. The garage has plenty of space for your vehicle and offers a pull down attic ladder where you can access a floored space for extra storage.
$729,900
Deer Crossing Dr Knoxville, TN 37932
- Type:
- Single Family
- Sq.Ft.:
- 2,631
- Status:
- Active
- Beds:
- 3
- Lot size:
- 0.21 Acres
- Year built:
- 2024
- Baths:
- 3.00
- MLS#:
- 1272182
- Subdivision:
- Ironwood
ADDITIONAL INFORMATION
NEW KENT FLOOR PLAN! This is a great, open floor plan. Features huge great room with a 9 x 8 sliding glass door onto the covered porch. Built-ins in the great room! & low profile coffered ceiling in the flex space. Gourmet kitchen with built in oven/microwave and drop in cooktop - Kitchenaid. Beautiful quartz counter tops, upgraded cabinetry. Hardwood in the Owner's suite. 6 foot step in tile shower in the owner's bath plus huge WIC. 6 x 12 garage bump off of the 2 car garage for a workshop or extra storage. Professional designer details. Tankless water heater and radiant barrier roof sheathing make this one of the most energy efficient homes you will find. Currently at introductory pricing! Ironwood is a maintenance free community so the HOA takes care of mowing, fertilizing, mulch beds annually, trash service, plus open & close irrigation system. Great for busy lives!
$499,900
8109 Joshua Rd Knoxville, TN 37938
- Type:
- Single Family
- Sq.Ft.:
- 2,486
- Status:
- Active
- Beds:
- 3
- Lot size:
- 0.32 Acres
- Year built:
- 1988
- Baths:
- 3.00
- MLS#:
- 2709215
- Subdivision:
- Overlook Estates Unit 2
ADDITIONAL INFORMATION
Beautiful home in Halls community of Overlooks Estates. Kitchen and all bathrooms with granite counters. This home has a formal dining and living room, screened deck, and a fenced in yard. The large primary bedroom on the main level includes an ensuite bathroom featuring a double vanity, granite tops, a walk-in shower, and a relaxing whirlpool tub. There is a Jack and Jill bathroom on the first floor. There are 2 stairways - one from the living and the other from the dining room. Hardwood floors on the main floor and recessed lighting throughout the home with a wood-burning fireplace in the family room.
$419,000
3406 Dabert Lane Knoxville, TN 37931
- Type:
- Single Family
- Sq.Ft.:
- 2,400
- Status:
- Active
- Beds:
- 3
- Lot size:
- 0.5 Acres
- Year built:
- 1999
- Baths:
- 2.00
- MLS#:
- 1272148
- Subdivision:
- Adams Place S/d Unit 1
ADDITIONAL INFORMATION
BACK ON MARKET NO FAULT OF SELLER> PREAPPOVAL LETTER REQIURED Beautiful well maintained brick rancher located on a cut-de-sac. wooden privacy fenced in back yard with lovely landscaping and private back porch off the office.This home offers upgraded kitchen with large laundry room with pantry shelving off of it. 2 main great rooms each with a fireplace. Gorgeous wood flooring. Planation blinds and fresh and squeaky clean. This home has been extremely well maintained. There is a roughed in basement work shop in the back of the home. And ton of storage. This home offers a paver driveway as well as an extra parking pad. Lovely peaceful Koi pond as you enter the front door. Whether you wish to rock and drink your coffee on the front porch or the back, you have both.
- Type:
- Other
- Sq.Ft.:
- 1,279
- Status:
- Active
- Beds:
- 2
- Lot size:
- 0.02 Acres
- Year built:
- 2024
- Baths:
- 3.00
- MLS#:
- 1272094
- Subdivision:
- Station South
ADDITIONAL INFORMATION
1114 River Fork Way is located within the luxury townhome development of Station South. This unit is an end cap Holston floor plan with the interior upgrade package. The upgrade package includes quartz counter tops, upgraded fixtures, luxury LVP throughout the unit, top of the line appliances and a security system. This 2 Bedroom 2.5 Bathroom unit boasts incredible views of the Tennessee River and Downtown Knoxville from the full roof top deck. Tandem garage on the main level provides for an abundance of storage and secured parking (garage not included in square footage). Walk out your back door and hop on the future Rail with Trail or ride over to the Urban Wilderness or the countless restaurants and breweries on Sevier Ave. Call broker to view this spectacular unit today. Owner/Agent.
$299,900
2319 Gorby Way Knoxville, TN 37923
- Type:
- Single Family
- Sq.Ft.:
- 1,812
- Status:
- Active
- Beds:
- 3
- Year built:
- 1992
- Baths:
- 3.00
- MLS#:
- 1272022
- Subdivision:
- Silverbrook Phase 4
ADDITIONAL INFORMATION
Stunning condo in a great location awaits for you. A fantastic combination of main level living in addition to a beautiful home. 3 bedrooms allow for a variety of needs that you may have for your living situation. Open kitchen area with all appliances remaining, as well as the washer and dryer, offer a ready to go setup. A huge loft area upstairs offers a variety of uses from an entertainment area to an additional living area. Outdoors you've got room to setup for a relaxing time - perfect for those East Tennessee sunset evenings. Low traffic as you are at the end of a cul-de-sac. Schedule a showing today to make this your new home!
$1,250,000
Strawberry Plains Pike Knoxville, TN 37914
- Type:
- Other
- Sq.Ft.:
- 3,000
- Status:
- Active
- Beds:
- 2
- Lot size:
- 11.43 Acres
- Year built:
- 1920
- Baths:
- 3.00
- MLS#:
- 1272021
ADDITIONAL INFORMATION
Welcome to your dream East Tennessee mini farm featuring 2 homes on over 11 acres. The primary residence is a vast 3,000 square foot, true farm house basement rancher. The home offers 2 main level bedrooms including a master suite, and a finished basement perfect for entertaining and extra sleeping space. The kitchen is appointed with stainless steel appliances, a large island and a window overlooking the peaceful country setting. Another home sits at the front of the property and offers 1 bedroom, a full kitchen, and bathroom. It can produce rental income, or be the perfect space for overnight guests. A 100 year old barn adorns the property and is fully functional. The land would be perfect for a farm, horse farm, or so much more! Truly a special opportunity to own a piece of the East Tennessee dream!
$260,000
1706 Lawson Ave Knoxville, TN 37917
- Type:
- Single Family
- Sq.Ft.:
- 1,412
- Status:
- Active
- Beds:
- 3
- Lot size:
- 0.17 Acres
- Year built:
- 1954
- Baths:
- 1.00
- MLS#:
- 1271981
- Subdivision:
- Cokers Addition
ADDITIONAL INFORMATION
This charming 3 bed/1 bath ranch is perfect for you, whether you are in investor looking for a rental property, or a buyer looking for their new home! The living room features beautiful hardwood floors, and large windows, bringing in plenty of natural light into the space. The kitchen features warm-toned wooden cabinetry, and black/stainless appliances. This home also features a spacious dining room with hardwood floors. The primary bedroom features walk-out access to the beautiful sunroom with floor-to-ceiling windows. The exterior of this home not only features a covered porch, but also boasts a backyard deck and large, fenced yard! Schedule your showing TODAY!
- Type:
- Condo
- Sq.Ft.:
- 1,117
- Status:
- Active
- Beds:
- 2
- Year built:
- 1995
- Baths:
- 2.00
- MLS#:
- 1271959
- Subdivision:
- East Towne Villas Unit 2
ADDITIONAL INFORMATION
COME AND SEE THIS 2 BEDROOM, 2 BATH CONDO CONVENIENTLY LOCATED BY INTERSTATES, DINING, RETAIL, AND CLOSE TO NEW AMAZON FACILITY. THIS CONDO IS WAITING FOR NEW OWNERS. YOU WILL ENJOY THE ONE LEVEL LIVING SPACE WITH LOTS OF SUBDIVISION AMENTIES. NO CITY TAXES!
| Real Estate listings held by other brokerage firms are marked with the name of the listing broker. Information being provided is for consumers' personal, non-commercial use and may not be used for any purpose other than to identify prospective properties consumers may be interested in purchasing. Copyright 2024 Knoxville Area Association of Realtors. All rights reserved. |
Andrea D. Conner, License 344441, Xome Inc., License 262361, [email protected], 844-400-XOME (9663), 751 Highway 121 Bypass, Suite 100, Lewisville, Texas 75067


Listings courtesy of RealTracs MLS as distributed by MLS GRID, based on information submitted to the MLS GRID as of {{last updated}}.. All data is obtained from various sources and may not have been verified by broker or MLS GRID. Supplied Open House Information is subject to change without notice. All information should be independently reviewed and verified for accuracy. Properties may or may not be listed by the office/agent presenting the information. The Digital Millennium Copyright Act of 1998, 17 U.S.C. § 512 (the “DMCA”) provides recourse for copyright owners who believe that material appearing on the Internet infringes their rights under U.S. copyright law. If you believe in good faith that any content or material made available in connection with our website or services infringes your copyright, you (or your agent) may send us a notice requesting that the content or material be removed, or access to it blocked. Notices must be sent in writing by email to [email protected]. The DMCA requires that your notice of alleged copyright infringement include the following information: (1) description of the copyrighted work that is the subject of claimed infringement; (2) description of the alleged infringing content and information sufficient to permit us to locate the content; (3) contact information for you, including your address, telephone number and email address; (4) a statement by you that you have a good faith belief that the content in the manner complained of is not authorized by the copyright owner, or its agent, or by the operation of any law; (5) a statement by you, signed under penalty of perjury, that the information in the notification is accurate and that you have the authority to enforce the copyrights that are claimed to be infringed; and (6) a physical or electronic signature of the copyright owner or a person authorized to act on the copyright owner’s behalf. Failure t
Knoxville Real Estate
The median home value in Knoxville, TN is $475,000. This is higher than the county median home value of $320,000. The national median home value is $338,100. The average price of homes sold in Knoxville, TN is $475,000. Approximately 41.81% of Knoxville homes are owned, compared to 47.22% rented, while 10.97% are vacant. Knoxville real estate listings include condos, townhomes, and single family homes for sale. Commercial properties are also available. If you see a property you’re interested in, contact a Knoxville real estate agent to arrange a tour today!
Knoxville, Tennessee has a population of 189,339. Knoxville is less family-centric than the surrounding county with 25.07% of the households containing married families with children. The county average for households married with children is 31.43%.
The median household income in Knoxville, Tennessee is $44,308. The median household income for the surrounding county is $62,911 compared to the national median of $69,021. The median age of people living in Knoxville is 33.5 years.
Knoxville Weather
The average high temperature in July is 88.1 degrees, with an average low temperature in January of 27.9 degrees. The average rainfall is approximately 50.3 inches per year, with 5.8 inches of snow per year.
