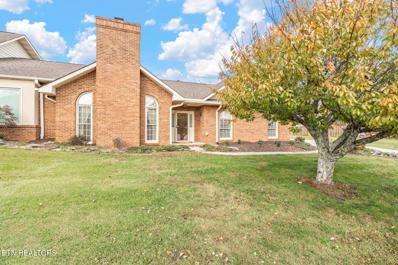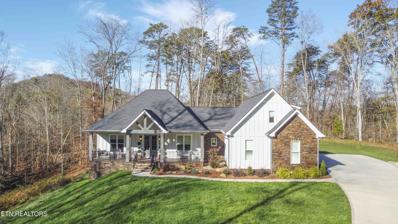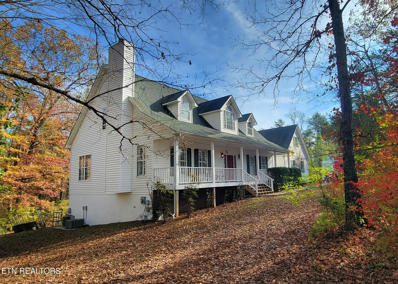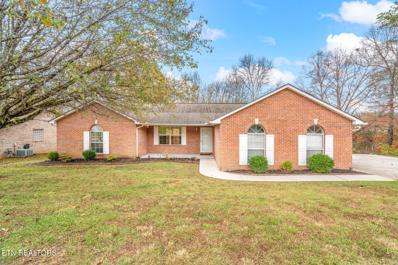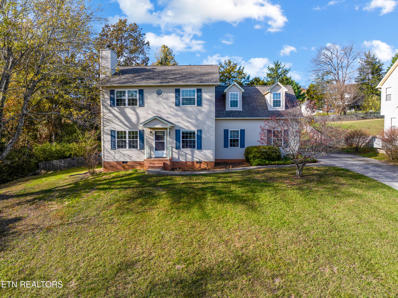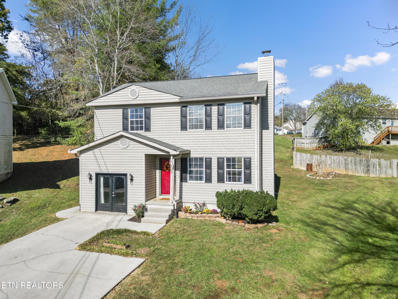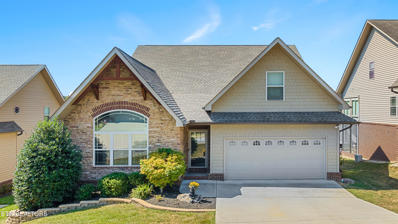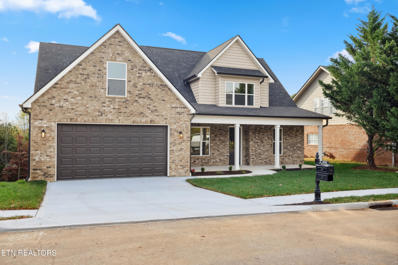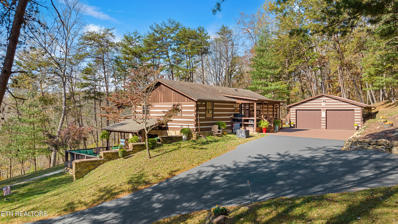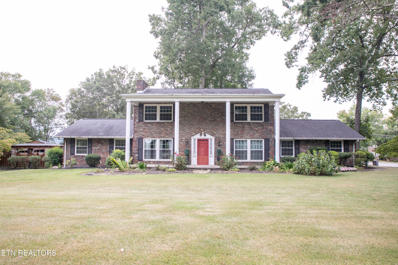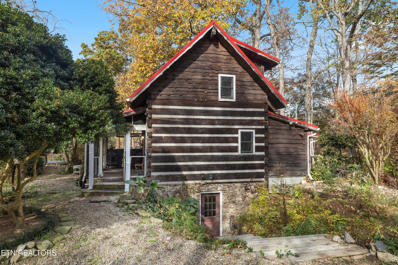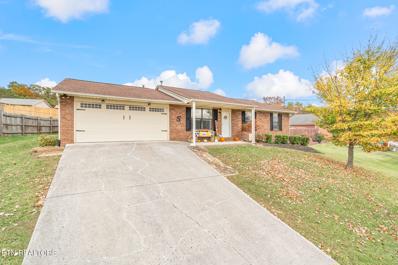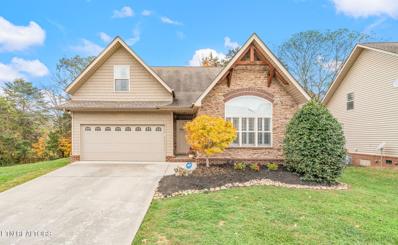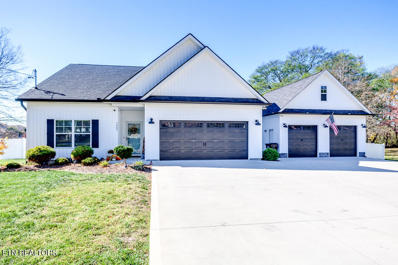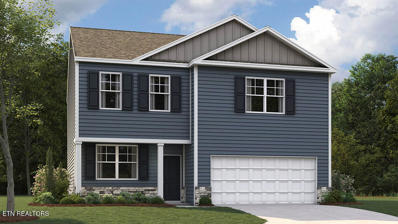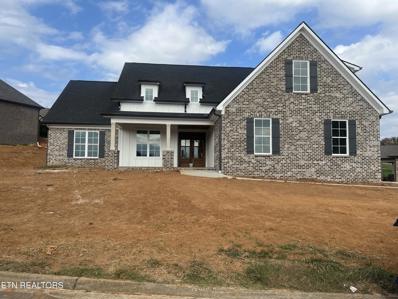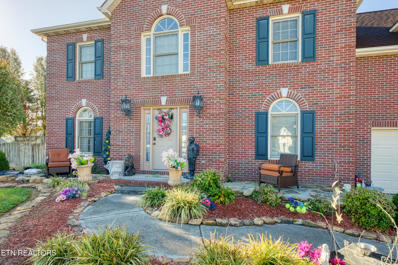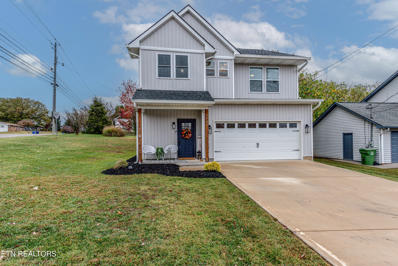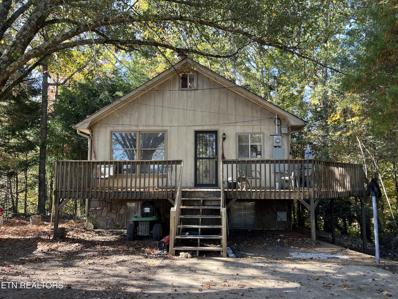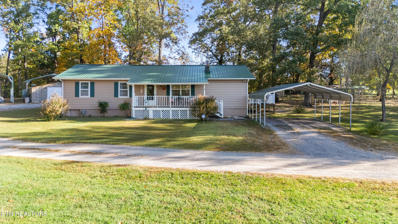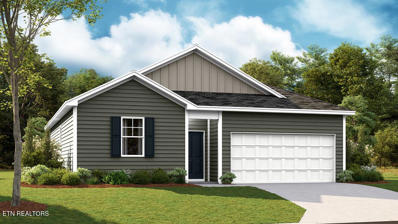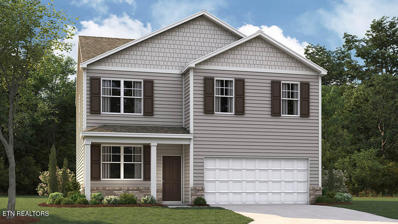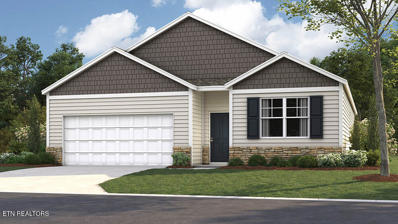Knoxville TN Homes for Sale
- Type:
- Single Family
- Sq.Ft.:
- 1,602
- Status:
- NEW LISTING
- Beds:
- 2
- Lot size:
- 0.17 Acres
- Year built:
- 1991
- Baths:
- 2.00
- MLS#:
- 1283378
- Subdivision:
- Carrington Place
ADDITIONAL INFORMATION
If you're looking for main level living, this adorable end-unit PUD in Halls is for you! Add your personal touch in making this a wonderful place to call home! You'll love the vaulted ceilings in the spacious living room that opens to a large dining area. The kitchen boasts lots of cabinet space, additional dining area and flows to the four-season room which is the perfect place to relax, read a book, and enjoy your day. The owner's suite has a large en-suite bathroom that includes a walk-in shower and jetted soaking tub. The location provides quick access to amenities, shopping, restaurants, and access to I-75 for easy commuting around Knoxville. Come take a tour and meet your new home sweet home! **Agents read agent instructions**
- Type:
- Single Family
- Sq.Ft.:
- 3,019
- Status:
- NEW LISTING
- Beds:
- 3
- Lot size:
- 1.88 Acres
- Year built:
- 2021
- Baths:
- 3.00
- MLS#:
- 1283315
- Subdivision:
- Loyston Hills
ADDITIONAL INFORMATION
A beautiful custom home in a sought-after neighborhood! This stunning home is beautifully designed inside and out. The long driveway leads to a serene lot surrounded by mature trees. A lovely front porch welcomes you to walk through the double front door into your new haven of 10ft ceilings and custom living. The living room features a gas fireplace and built ins. The open floor plan concept allows flow from the living to the kitchen. The extra long island, tons of granite counter space, double oven and beautiful pull out cabinets and drawers make this kitchen one for all chefs. The butlers pantry creates even more storage space. Crown molding covers the ceilings throughout the home and the open windows create a bright and airy feeling, but also have custom blinds for privacy. The master bedroom features a tiered ceiling, huge walk in closet with makeup table, and a gorgeous ensuite which hosts a walk in shower, tub, and double vanity. There are 2 more bedrooms, bath, and library. The bonus space upstairs acts as storage, extra bedroom, or playroom! Outside, the covered porch is perfect for any weather, and on cool nights you can enjoy the firepit that looks out to the wooded lot. A new irrigation was installed to keep the lush grass in beautiful condition. The 3 car garage and tons of storage space makes this house even better. Sitting on 1.88 acres, you are close to everything but feels so private! This custom home won't last long! Oh, and let's not forget the great storage or workshop area, 13x30!
$699,900
7836 Bell Rd Knoxville, TN 37938
- Type:
- Single Family
- Sq.Ft.:
- 4,270
- Status:
- NEW LISTING
- Beds:
- 4
- Lot size:
- 2 Acres
- Year built:
- 1996
- Baths:
- 4.00
- MLS#:
- 1282835
- Subdivision:
- Wayne Decker S/d Resub
ADDITIONAL INFORMATION
Acres of Privacy We have a 4 BR Two of them are Master Suites. 3.5 BA two-story with walk-out basement on 2 acres! Spacious rooms with lots of natural light, updated kitchen w/quartz countertops, ceramic tile. Over 4000 sq. ft. and unfinished 22x12 room over garage. Gas fireplace, Gas Kitchen stove, central vacuum, large laundry, Master on the Main and Master Down. Huge Rec room Downstairs. No HOA Coming soon.
- Type:
- Single Family
- Sq.Ft.:
- 1,581
- Status:
- NEW LISTING
- Beds:
- 3
- Lot size:
- 0.27 Acres
- Year built:
- 1996
- Baths:
- 2.00
- MLS#:
- 1283124
- Subdivision:
- Florence Gardens
ADDITIONAL INFORMATION
All Brick 3Br 2Ba Rancher on oversized lot with private setting. This home features vaulted ceilings, living rm w/ brick fireplace, hardwood floors, eat-in kitchen w/granite counter tops. Split bedroom floor plan. Ensuite with walk-in closet, double sink vanity, whirlpool tub & shower. Large deck overlooks fenced backyard. Attached 2-Car side entry garage with extra parking for boat/trailer. Updates include: HVAC 4yrs , Water Heater 4yrs & newer sliding backdoor.
- Type:
- Single Family
- Sq.Ft.:
- 1,985
- Status:
- NEW LISTING
- Beds:
- 3
- Lot size:
- 0.37 Acres
- Year built:
- 1991
- Baths:
- 3.00
- MLS#:
- 1282975
- Subdivision:
- Buckhaven S/d
ADDITIONAL INFORMATION
This well-loved 3-bedroom, 2.5-bath home in the desirable Halls community offers a perfect blend of comfort and convenience. Featuring fresh interior paint, stunning teak wood floors and an inviting floor plan, this home is move-in ready. The bonus room could easily be a fourth bedroom or flex space. Recent upgrades include a new roof installed in 2019, a new HVAC system in 2023 and new deck in 2024. The large, fully fenced backyard is ideal for outdoor living, whether you enjoy gardening, entertaining, or simply relaxing. Situated in a wonderful community with nearby schools, parks, and easy access to shopping and dining. This home also benefits from county taxes only and NO HOA fees, giving you added flexibility and savings. Don't miss out and schedule a showing today to make this beautiful home your new home sweet home. (Information deemed reliable; however, buyers to verify any and all information regarding the home and the property.)
- Type:
- Single Family
- Sq.Ft.:
- 1,728
- Status:
- Active
- Beds:
- 3
- Lot size:
- 0.17 Acres
- Year built:
- 1987
- Baths:
- 3.00
- MLS#:
- 1282755
- Subdivision:
- Gatewood
ADDITIONAL INFORMATION
Welcome to this charming two-story home, ideally located in a quiet cul-de-sac and just a short walk to Halls Elementary, Middle, and High Schools! With 3 bedrooms and 2.5 bathrooms, this 1,728 square-foot home has had a few updates to include a brand new deck and flooring throughout, some rooms have had some fresh paint and modern fixtures replaced, giving it a bright and contemporary feel. The main level features a spacious rec room with its own private entrance - a perfect space for entertaining, a home office, or a cozy den. The living room boasts a warm fireplace, ideal for gathering on cool evenings. Outside, the newly built deck is perfect for hosting gatherings or relaxing while after a hard day at work or school. This home combines convenience, style, and comfort in an unbeatable location. Don't miss the opportunity to make it yours!
- Type:
- Single Family
- Sq.Ft.:
- 2,605
- Status:
- Active
- Beds:
- 3
- Lot size:
- 0.18 Acres
- Year built:
- 2013
- Baths:
- 3.00
- MLS#:
- 1282640
- Subdivision:
- Villas At Timberlake
ADDITIONAL INFORMATION
Welcome to this gorgeous home in the highly desirable Timberlake subdivision with amenities like a serene lake, swimming pool, tennis courts, playground, clubhouse, and scenic picnic areas, there's always something to do. Whether it's holiday festivities or community events, Timberlake fosters a true sense of togetherness and neighborly spirit. And the HOA does your lawn care and grounds maintenance including trimming and mulching! This luxurious 2-story home has immense curb appeal with its stunning combination of stone, brick, and cedar shake accents. Inside, you'll be greeted by hardwood floors, plantation shutters, soaring cathedral ceilings with recessed lighting in the expansive great room, solid-surface flooring throughout, and a well-designed floorplan. The details are endless from the double crown molding to the impressive stone gas fireplace which anchors the great room, making a perfect space for gatherings. The chef's kitchen features granite countertops with a waterfall edge, both a spacious peninsula AND a striking 8-foot island with additional seating and storage. Equipped with a new oven, tile backsplash, pantry, and 42'' upper cabinets, this kitchen is both functional and beautiful. The primary suite on the main floor is a private retreat. Large enough to accommodate a home office or nursery, it boasts two walk-in closets, hardwood floors, and an ensuite with a walk-in shower, comfort-height double vanity, and elegant tile details. Upstairs, you'll find brand new LVP flooring, a big bonus room, and two generously sized spare bedrooms The outdoor living space is an entertainer's dream! Step onto the covered and screened deck where you can enjoy sky views and privacy with custom shades. The party patio features a gazebo with a hot tub, covered chill area with firepit, and even an outdoor pingpong table—all included with the home! The yard has a privacy fence already and gas grill connections make it the perfect space for family and friends. The garage features an epoxy floor and insulated door with windows along with the electrical service panel making it convenient for electric vehicles. The crawlspace is tall enough to stand inside it and has a dedicated storage room with a concrete floor. Plenty of storage in the home. The floorplan is included in the pictures. Convenient location near shopping and schools. Don't miss out on this stunning home where luxury, comfort, and community come together. Schedule your showing today!
- Type:
- Single Family
- Sq.Ft.:
- 2,706
- Status:
- Active
- Beds:
- 4
- Lot size:
- 0.16 Acres
- Year built:
- 2024
- Baths:
- 3.00
- MLS#:
- 1282112
- Subdivision:
- Silverstone S/d
ADDITIONAL INFORMATION
Stunning custom built 4 bed, 2.5 bath home with Master on main! The main level features an open concept living room, formal dining room, laundry room, powder room and kitchen. The kitchen is a home chef's dream equipped with island, all high end stainless steel appliances, including a gas range, a pantry and granite counter tops. The master bedroom features trey ceiings, full master bath with quartz double vanity, walk in shower and soaking tub, and a large walk in closet. Upstairs you will find 3 bedrooms, a full bathroom with quartz double vanity and tiled bath-shower. There's a laundry room on both the first and second floor, a tankless water heater, and a 2 car garage in front of the home. There is an expansive UNFINISHED WALKOUT BASEMENT THAT YOU CAN TAYLOR TO MEET ANY NEED. Neighborhood amenities: swimming pool, picnic pavilion & playground. Schedule your showing today.
- Type:
- Single Family
- Sq.Ft.:
- 2,544
- Status:
- Active
- Beds:
- 4
- Lot size:
- 4.08 Acres
- Year built:
- 1984
- Baths:
- 2.00
- MLS#:
- 1282401
ADDITIONAL INFORMATION
PRIVATE 4+ ACRE LOG HOME HAVEN. Oh What Fun!!... Enjoy the pleasures of a Mountain Retreat without ever leaving Knox County. This pristine property is groomed beyond description and offers private/peaceful tranquility for everyday living, weekend getaways, or a wildly perfect Airbnb. Fronted by a gated entry, the property's approach unveils a picturesque nature sanctuary with lush trees, natural waterfall, and estate-like feel. Atop a beautifully paved ingress, the scenic property's log-clad home proudly awaits in ''vibed- up'' Southwestern whimsy, and the rear entry cabinesque jewel offers an immediate/unforgettable heart-tugging embrace. Designed with an easy-step up and ramped covered front porch, quaint,/fresh tones welcome you upon entry and literally ''hug'' you throughout. You'll love the newly renovated kitchen and baths, and the warmth you'll feel from the home's gathering spaces and end-to-end screened porch. The Main Level presents 3 Bedrooms/handsome updated Bath/Living Room w/ Fireplace/ Dining Area adjoining Kitchen/tons of cabinetry/new LVP Flooring and more. Downstairs (ideal for additional living quarters or entertaining) has a large Family Room, spacious Bedroom, Oversized Bath, Pull-Up Bar Alcove, a 5th Sleeping/ Hobby Room and a glorious new Covered Patio & lower-level entry. Detached 2 car garage/workshop/storage shed/private outside tub & shower/ split rail fencing/manicured landscaping/additional future homesite(s), and so much more highlight this property's broad-based appeal. USE EITHER AS A PRIMARY RESIDENCE OR PRIVATE RETREAT. (THIS PROPERTY IS SPECIAL). Yee Haw!!!...
$570,000
7629 Hoff Lane Knoxville, TN 37938
Open House:
Sunday, 11/24 2:00-4:00PM
- Type:
- Single Family
- Sq.Ft.:
- 3,104
- Status:
- Active
- Beds:
- 4
- Lot size:
- 1.13 Acres
- Year built:
- 1964
- Baths:
- 3.00
- MLS#:
- 1282400
- Subdivision:
- Emory Estates
ADDITIONAL INFORMATION
Own a piece of history with this unique property featuring brick sourced by the builder Earl Hoffmeister from the renowned Watauga Hotel. Located conveniently near Brickey Elementary, Halls Middle, and Halls High Schools, this property is in reach of downtown Knoxville within 20 minutes and area grocery stores and restaurants within 10 minutes. With charming vintage woodwork throughout, this 4-bedroom home offers an additional office or bonus bedroom with decorative fireplace. The spacious living room has a gas-fired fireplace, and home has both an eat-in kitchen and a formal dining room. Extra large laundry/utility room has a whole-house water softening system and room for a workbench. View the sunrise from the spacious front bedroom windows and the beautiful sunset while relaxing on the spacious screened-in deck. The spa-style backyard creates an outdoor oasis and includes both a screened-in porch and an open deck with piped-in gas for grilling. Amenities include an LA Spa hot tub, a 22,000-gallon inground gunite pool, and a gazebo with kitchenette. The pool is surrounded by custom brick pillars with decorative fencing. The lush yard includes a tree house/sandbox and 10x14 shed with electricity. Extra lot affords room to grow a large garden. Set on a 1.13 acre lot with mature trees, this home blends historic charm with modern amenities, creating the perfect retreat in a quite neighborhood.
- Type:
- Single Family
- Sq.Ft.:
- 996
- Status:
- Active
- Beds:
- 2
- Lot size:
- 10.5 Acres
- Year built:
- 1989
- Baths:
- 1.00
- MLS#:
- 1282017
ADDITIONAL INFORMATION
A nature lover's dream! This gorgeous log home has been completely updated and is perfectly nestled on 10+ acres. Recent updates include new electrical panel and wiring, 3 new mini split units, updated bathroom, refinished hardwood floors, stainless steel appliances, updated lighting, and fresh paint throughout! Cozy up to the stone gas fireplace in the living room! The amazing outdoor space is sure to impress with ample decking, an above ground pool, covered grilling area, a fire pit, goldfish pond, and flat yard space! There is a separate 20 x 20 garage with 2nd floor storage. The unfinished basement area could be converted to a rec room and is plumbed for an additional bathroom. This property has a gated driveway and offers max privacy!
- Type:
- Single Family
- Sq.Ft.:
- 1,484
- Status:
- Active
- Beds:
- 3
- Lot size:
- 0.01 Acres
- Year built:
- 1998
- Baths:
- 2.00
- MLS#:
- 1281551
- Subdivision:
- Florence Gardens
ADDITIONAL INFORMATION
Welcome to this beautiful all brick, 3 bedroom 2 bathroom rancher, a perfect blend of comfort and style that offers an inviting open floor plan allowing for easy flow between the main living spaces. You will find beautiful luxury vinyl plank floors throughout and tastefully tiled updated bathrooms. a dedicated spacious laundry/utility room is located right off the charming kitchen space, ideal as an office or playroom. the master bedroom boasts two walk-in closets, ensuring ample space for your wardrobe needs. Step outside to a large wood fenced backyard with a lovely flagstone patio perfect for entertaining. This well maintained property, with a brand new water heater, HVAC system replaced in 2017 and new roof in 2011, makes this home the one to put at the top of your list. Schedule your showing today! Draperies, Washer/Dryer, Swing set in backyard and Garage Refrigerator do not convey. Fire pit conveys.
- Type:
- Single Family
- Sq.Ft.:
- 2,485
- Status:
- Active
- Beds:
- 3
- Lot size:
- 0.16 Acres
- Year built:
- 2010
- Baths:
- 3.00
- MLS#:
- 1281828
- Subdivision:
- Villas At Timberlake Unit 5
ADDITIONAL INFORMATION
HOME SWEET HOME in this Stand Alone Villa in the heart of Halls, TN. This completely renovated beauty Includes All the Amenities you're looking for...AND within walking distance (including clubhouse; pool; community lake; fishing dock; walking trails; tennis court; basketball court; and playground). GREAT location; GREAT Floor plan; GREAT privacy! Main level living with master; laundry; garage and 12x10 screened in back porch. Large bonus room and additional rooms located on second floor. NUMEROUS remodels throughout; including complete kitchen remodel, added feature walls in bedrooms, brand new LVP floors, new light fixtures, electric fireplace, built ins, mantel & custom shutters added to picture window in living area, custom banisters and railing to stairs, new carpet throughout second floor, custom backyard fire pit and SO much more! You're going to want to see this for yourself!
- Type:
- Single Family
- Sq.Ft.:
- 2,100
- Status:
- Active
- Beds:
- 3
- Lot size:
- 0.44 Acres
- Year built:
- 2021
- Baths:
- 2.00
- MLS#:
- 1281716
- Subdivision:
- Cedar Crest North Unit 1
ADDITIONAL INFORMATION
LOCATION, LOCATION, LOCATION!!! CHECKOUT THIS BEAUTIFUL, 1 1/2 STORY, SHOWPLACE!!! This Craftsman Rancher Features 3 Bedrooms 2 Full Bathrooms, A Master w/Spa-Like Bathtub, Split Bedroom Concept, Open Living Room, Dining Room and Kitchen Area w/Spacious Island and Bar Area, Granite Counter Tops, and Pantry, Bonus Room Over the Garage, 9 Ft. Ceilings, Attached. 2 Car Garage & a Detached, 2 Car Garage, Screened-In Back Porch, Level, Fenced-In Backyard with Extra Space for Parking! THIS HOME IS A DEFINITE MUST SEE!!!
- Type:
- Single Family
- Sq.Ft.:
- 2,164
- Status:
- Active
- Beds:
- 3
- Lot size:
- 0.17 Acres
- Year built:
- 2024
- Baths:
- 3.00
- MLS#:
- 1281559
- Subdivision:
- Isabel Estates
ADDITIONAL INFORMATION
Welcome to the Penwell floorplan in Isabel Estates in Knoxville, TN. This stunning open concept two-story home features a design that is sure to fit all stages of life. This stunning open concept two-story home features a design that is sure to fit all stages of life. The foyer opens into an eat-in kitchen and living area. The kitchen offers a large pantry, plenty of cabinet space, and an island with countertop seating. The first floor also includes a powder room for convenience, and a flex room that could serve as an office or formal dining room. Upstairs is a loft that can accommodate work and play. The primary bedroom features a spacious walk-in closet and private bathroom. Two additional secondary bedrooms jointly utilize a full bathroom. The laundry room is located on the second floor. Express Series features include 8ft Ceilings on first floor, Shaker style cabinetry, Solid Surface Countertops with 4in backsplash, Stainless Steel appliances by Whirlpool, Moen Chrome plumbing fixtures with Anti-scald shower valves, Mohawk flooring, LED lighting throughout, Architectural Shingles, Concrete rear patio (may vary per plan), & our Home Is Connected Smart Home Package. Seller offering closing cost assistance to qualified buyers. Builder warranty included. See agent for details. Due to variations amongst computer monitors, actual colors may vary. Pictures, photographs, colors, features, and sizes are for illustration purposes only and will vary from the homes as built. Photos may include digital staging. Square footage and dimensions are approximate. Buyer should conduct his or her own investigation of the present and future availability of school districts and school assignments. *Taxes are estimated. Buyer to verify all information.
- Type:
- Single Family
- Sq.Ft.:
- 2,572
- Status:
- Active
- Beds:
- 3
- Lot size:
- 0.33 Acres
- Year built:
- 2024
- Baths:
- 2.00
- MLS#:
- 1281378
- Subdivision:
- Hannah's Grove
ADDITIONAL INFORMATION
Move in ready by the end of November. PLease see specifications in documents. Please see documents for specifications. 3 bedroom 3 bath plus bonus room. Kitchen with quartz counter tops. Laundry and bath counter tops are granite.9 foot ceilings on main with 11' foot ceilings in great room.Stone veneeer fireplace with floor to ceiling with gas logs. LVP flooring throughout on the main floor except for tile in laundry and baths. Pella sliding door to screened porch.Dining room with trey ceiling. Master bath with ceramic tile shower and frameless shower door. Spray foam insulation with ERV.Sodded yard with irrigation. Community pool and club house. PWSC 10 year warranty.
- Type:
- Single Family
- Sq.Ft.:
- 2,565
- Status:
- Active
- Beds:
- 3
- Lot size:
- 0.64 Acres
- Year built:
- 2024
- Baths:
- 3.00
- MLS#:
- 1281376
- Subdivision:
- Hannah's Grove
ADDITIONAL INFORMATION
Move inready by the end of November! Please see documents for specifications. 3 bedroom 3 bath plus bonus room. Kitchen with quartz counter tops. Laundry and bath counter tops are granite.9 foot ceilings on main with 11' foot ceilings in great room.Stone veneeer fireplace with floor to ceiling with gas logs. LVP flooring throughout on the main floor except for tile in laundry and baths. Pella sliding door to screened porch.Dining room with trey ceiling. Master bath with ceramic tile shower and frameless shower door. Spray foam insulation with ERV.Sodded yard with irrigation. Community pool and club house. PWSC 10 year warranty.
- Type:
- Single Family
- Sq.Ft.:
- 2,105
- Status:
- Active
- Beds:
- 4
- Lot size:
- 0.5 Acres
- Year built:
- 1999
- Baths:
- 3.00
- MLS#:
- 1281310
- Subdivision:
- Meadowcrest S/d Unit 2
ADDITIONAL INFORMATION
LOCATION, LOCATION. Just what you have been waiting for. Large 4 bed, 2 1/2 bath close to everything you can imagine. Private setting in Halls. The heart of North Knoxville. This is a beautiful home. PORCELAIN flooring, all upgraded GRANITE counter tops, crown molding throughout. This is a one of a kind. So many extras you have to see this one for yourself. Private fenced back yard with swimming pool. You are five minutes from shopping and dining. Call us today and book your showing.
- Type:
- Single Family
- Sq.Ft.:
- 1,884
- Status:
- Active
- Beds:
- 3
- Lot size:
- 0.2 Acres
- Year built:
- 2022
- Baths:
- 3.00
- MLS#:
- 1281298
- Subdivision:
- Holly Crest
ADDITIONAL INFORMATION
WELCOME HOME to this beautiful two-story charmer convenient to major roadways, parks, & businesses, allowing your daily commute to be very easy! As you pull into the drive, you will adore the curb appeal! The spacious open floor-plan offers a great space for entertaining many guests for the holidays! You can curl up with friends or family by the fireplace this winter with a cup of hot cocoa on a relaxing day! The large windows allow for natural sunlight to show off the gorgeous kitchen with tall white cabinetry, stainless appliances, granite counters, & a large island. This home offers 3 bedrooms, 2 1/2 bathrooms, & a 2 car garage! Hurry to schedule your showing before this beauty is gone! Buyers to verify all information.
- Type:
- Single Family
- Sq.Ft.:
- 1,956
- Status:
- Active
- Beds:
- 3
- Lot size:
- 2.05 Acres
- Year built:
- 1947
- Baths:
- 2.00
- MLS#:
- 1281044
ADDITIONAL INFORMATION
If you want to be in the woods with privacy, see this home. Very rustic, large over sized detached garage, large out building, 2 car detached carport, wood burning stove, private 2.05 acres.
$457,500
4861 E Emory Rd Knoxville, TN 37938
Open House:
Sunday, 11/24 2:00-4:00PM
- Type:
- Single Family
- Sq.Ft.:
- 1,466
- Status:
- Active
- Beds:
- 3
- Lot size:
- 2.76 Acres
- Year built:
- 1978
- Baths:
- 2.00
- MLS#:
- 1280990
ADDITIONAL INFORMATION
PRIVATE RETREAT ON OVER 2 ACRES! Discover the charm of this comfortable ranch, set on a 2.76-acre lot in a relaxing, wooded setting. This inviting property offers unrestricted, usable land with plenty of room for gardening, pets, and even chickens. The bright, open main living area features gleaming hardwood floors, seamlessly connecting to an open kitchen with a breakfast bar, island that provides additional countertop space, and generous cabinet storage. The primary suite provides a peaceful escape, while two large porches offer relaxing views of the wooded surroundings. Also on the property there are multiple storage sheds, carports (large enough for RVs and boats), workshops, and detached garages. Enjoy the perfect blend of privacy and convenience being only minutes from Halls schools, Fountain City, I-75, and all the local amenities Halls/Powell have to offer.
- Type:
- Condo
- Sq.Ft.:
- 2,850
- Status:
- Active
- Beds:
- 4
- Year built:
- 2006
- Baths:
- 3.00
- MLS#:
- 1280879
- Subdivision:
- Bethany Springs
ADDITIONAL INFORMATION
Are you looking for a spacious condo right in Knoxville? Look no further!This condo being one of the largest of its kind in this subdivision offers spacious and quiet living. The master bedroom is on the main floor with a huge walk-in shower and closet. The kitchen is quartz countertop with a large island perfect for entertaining Offering a large breakfast room or den there is space for any occasion. Upstairs you will find a spacious bonus room that could be turned into a 5th bedroom. Having an HOA means no more yard work for you! Sit back and let the HOA keep your yard green all year around. This home is perfect for anyone looking for condo living in Knoxville, with easy access to food and shopping.
- Type:
- Single Family
- Sq.Ft.:
- 1,497
- Status:
- Active
- Beds:
- 4
- Lot size:
- 0.17 Acres
- Year built:
- 2024
- Baths:
- 2.00
- MLS#:
- 1280790
- Subdivision:
- Isabel Estates
ADDITIONAL INFORMATION
This single level home checks all the boxes, with every space designed to fit your lifestyle. The foyer leads into an open concept kitchen and living area. The kitchen has a pantry and an island, and it overlooks a patio area. The primary bedroom is in the back of the home, featuring a walk-in closet and private bathroom. The home has three additional bedrooms that share a full bathroom. The laundry room is located off the main foyer. Call us today for more information on the Freeport floorplan!Express Series features include 8ft Ceilings on first floor, Shaker style cabinetry, Solid Surface Countertops with 4in backsplash, Stainless Steel appliances by Whirlpool, Moen Chrome plumbing fixtures with Anti-scald shower valves, Mohawk flooring, LED lighting throughout, Architectural Shingles, Concrete rear patio (may vary per plan), & our Home Is Connected Smart Home Package. Seller offering closing cost assistance to qualified buyers. Builder warranty included. See agent for details. Due to variations amongst computer monitors, actual colors may vary. Pictures, photographs, colors, features, and sizes are for illustration purposes only and will vary from the homes as built. Photos may include digital staging. Square footage and dimensions are approximate. Buyer should conduct his or her own investigation of the present and future availability of school districts and school assignments. *Taxes are estimated. Buyer to verify all information.
- Type:
- Single Family
- Sq.Ft.:
- 1,991
- Status:
- Active
- Beds:
- 4
- Lot size:
- 0.24 Acres
- Year built:
- 2024
- Baths:
- 3.00
- MLS#:
- 1280787
- Subdivision:
- Isabel Estates
ADDITIONAL INFORMATION
This two-story plan features a gracious primary bedroom upstairs with a walk-in-closet and spacious bathroom. The second level also features three secondary bedrooms with an additional bathroom. Enjoy the convenience of having washer and dryer hookups upstairs. The main level has a flex room that could be used as a study or designated formal dining area as well as a powder room located directly off the foyer. This floorplan offers open concept living, with the expansive great room looking over the modern kitchen. Windows and doors at the back of the home bathe the kitchen area in natural sunlight. The kitchen is an entertainer's dream with a sleek island that features countertop seating. It also features a spacious pantry with plenty of room for grocery items.Express Series features include 8ft Ceilings on first floor, Shaker style cabinetry, Solid Surface Countertops with 4in backsplash, Stainless Steel appliances by Whirlpool, Moen Chrome plumbing fixtures with Anti-scald shower valves, Mohawk flooring, LED lighting throughout, Architectural Shingles, Concrete rear patio (may vary per plan), & our Home Is Connected Smart Home Package. Seller offering closing cost assistance to qualified buyers. Builder warranty included. See agent for details. Due to variations amongst computer monitors, actual colors may vary. Pictures, photographs, colors, features, and sizes are for illustration purposes only and will vary from the homes as built. Photos may include digital staging. Square footage and dimensions are approximate. Buyer should conduct his or her own investigation of the present and future availability of school districts and school assignments. *Taxes are estimated. Buyer to verify all information.
- Type:
- Single Family
- Sq.Ft.:
- 1,774
- Status:
- Active
- Beds:
- 4
- Lot size:
- 0.23 Acres
- Year built:
- 2024
- Baths:
- 2.00
- MLS#:
- 1280785
- Subdivision:
- Isabel Estates
ADDITIONAL INFORMATION
This single-story layout optimizes living space with an open concept kitchen overlooking the living area, dining room, and covered patio. Entertaining is a breeze, as this popular home features a spacious kitchen island and kitchen pantry for extra storage. The primary bedroom is located off the living space in the back of the home for privacy. The primary bedroom also includes a walk-in closet with a spacious bathroom. At the front of the home, two additional bedrooms and a second full bathroom. Across the hall is a fourth bedroom. This home features a space to fit all your needs. Express Series features include 8ft Ceilings on first floor, Shaker style cabinetry, Solid Surface Countertops with 4in backsplash, Stainless Steel appliances by Whirlpool, Moen Chrome plumbing fixtures with Anti-scald shower valves, Mohawk flooring, LED lighting throughout, Architectural Shingles, Concrete rear patio (may vary per plan), & our Home Is Connected Smart Home Package. Seller offering closing cost assistance to qualified buyers. Builder warranty included. See agent for details. Due to variations amongst computer monitors, actual colors may vary. Pictures, photographs, colors, features, and sizes are for illustration purposes only and will vary from the homes as built. Photos may include digital staging. Square footage and dimensions are approximate. Buyer should conduct his or her own investigation of the present and future availability of school districts and school assignments. *Taxes are estimated. Buyer to verify all information.
| Real Estate listings held by other brokerage firms are marked with the name of the listing broker. Information being provided is for consumers' personal, non-commercial use and may not be used for any purpose other than to identify prospective properties consumers may be interested in purchasing. Copyright 2024 Knoxville Area Association of Realtors. All rights reserved. |
Knoxville Real Estate
The median home value in Knoxville, TN is $314,700. This is lower than the county median home value of $320,000. The national median home value is $338,100. The average price of homes sold in Knoxville, TN is $314,700. Approximately 41.81% of Knoxville homes are owned, compared to 47.22% rented, while 10.97% are vacant. Knoxville real estate listings include condos, townhomes, and single family homes for sale. Commercial properties are also available. If you see a property you’re interested in, contact a Knoxville real estate agent to arrange a tour today!
Knoxville, Tennessee 37938 has a population of 189,339. Knoxville 37938 is less family-centric than the surrounding county with 26.37% of the households containing married families with children. The county average for households married with children is 31.43%.
The median household income in Knoxville, Tennessee 37938 is $44,308. The median household income for the surrounding county is $62,911 compared to the national median of $69,021. The median age of people living in Knoxville 37938 is 33.5 years.
Knoxville Weather
The average high temperature in July is 88.1 degrees, with an average low temperature in January of 27.9 degrees. The average rainfall is approximately 50.3 inches per year, with 5.8 inches of snow per year.
