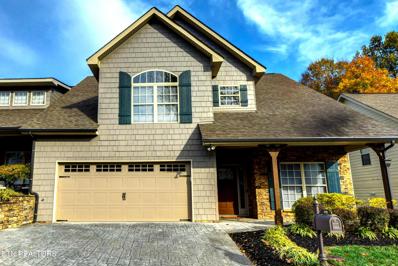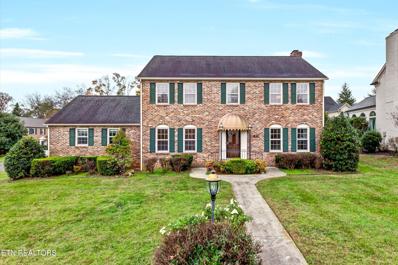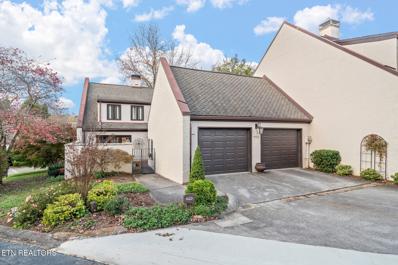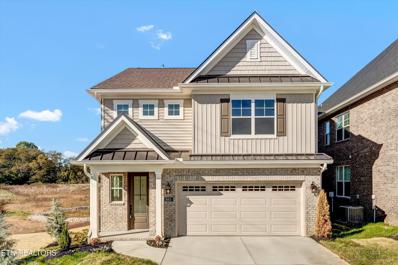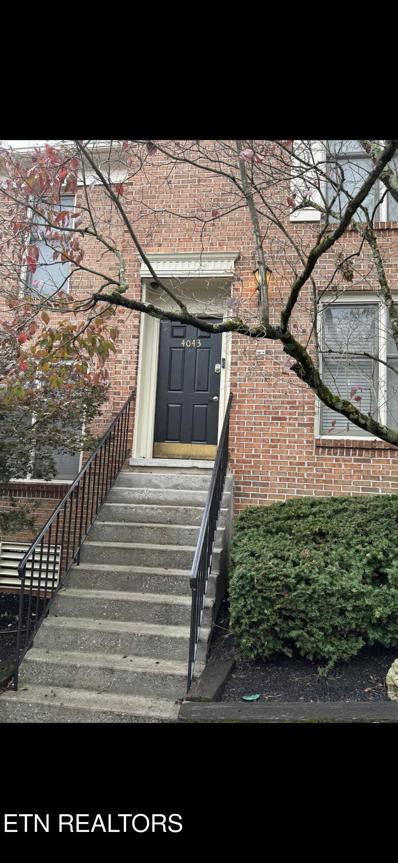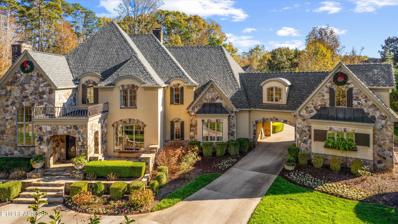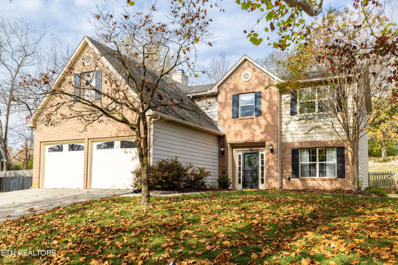Knoxville TN Homes for Sale
$360,000
8414 Woodbend Tr Knoxville, TN 37919
- Type:
- Single Family
- Sq.Ft.:
- 2,096
- Status:
- NEW LISTING
- Beds:
- 2
- Lot size:
- 0.1 Acres
- Year built:
- 1993
- Baths:
- 2.00
- MLS#:
- 1285281
- Subdivision:
- Woodcrest Village Resub
ADDITIONAL INFORMATION
Location, Location, Location! This 'move in ready' detached home is right in the heart of all the West Knoxville conveniences. You will enjoy the charm of this two bedroom, two bath, spectacular walk - out basement property. Updates and renovations throughout make it a perfect place to call home. There are two outdoor living areas that are great for relaxation or entertaining. New decking with stairs give it a special touch as well. The kitchen, eat in breakfast nook and main family room are open which make it a comfortable space to enjoy. Hardwoods throughout the main level, and stained concrete in the basement add a unique style that is nice. There is plenty of storage and an expansive utility room in the basement - this area could be created into an additional living space /quarters or your private oasis downstairs. Two car garage with an extended drive way will make you smile as will the cute porch that greets your guests. The covered patio has been expanded to embrace outdoor fun and has views of the ample amount of greenspace outback. You will feel right at home here! So close to downtown, UT, shopping, restaurants, and lakes & parks. Buyer to verify all information.
- Type:
- Single Family
- Sq.Ft.:
- 1,260
- Status:
- NEW LISTING
- Beds:
- 2
- Lot size:
- 0.02 Acres
- Year built:
- 1990
- Baths:
- 3.00
- MLS#:
- 1285169
- Subdivision:
- Edgehill Manor
ADDITIONAL INFORMATION
This pristine, move-in ready 2-bedroom townhouse offers the perfect blend of charm and convenience in desirable West Knoxville. Situated near Bearden High School, West Town Mall, a variety of restaurants and easy access to the interstate, this home is ideally located. The current resident, a recent UT graduate with a degree in architecture, has meticulously maintained the property. Each spacious bedroom boasts its own full bath, providing privacy and comfort. The main level features an additional half bath, perfect for guests. All baths have granite counter tops. With beautiful wood floors throughout the main level and plush wall-to-wall carpeting in the bedrooms, this home is both stylish and comfortable. Ample closet and storage space throughout, perfect for keeping everything organized. The large and open kitchen flows seamlessly into the family room, creating a spacious and inviting atmosphere. Enjoy the outdoors with a large, private wood patio—ideal for grilling and entertaining. Additional perks include the washer, dryer, refrigerator, stove, microwave, blinds, and two sets of utility shelves located in the large 2-car garage—all conveying with the property. The boulevard in the subdivision is beautifully decorated with crepe myrtle trees. Friendly neighbors. Don't miss out on this move-in ready townhouse in a sought-after area!
- Type:
- Single Family
- Sq.Ft.:
- 1,296
- Status:
- NEW LISTING
- Beds:
- 2
- Lot size:
- 0.41 Acres
- Year built:
- 1955
- Baths:
- 2.00
- MLS#:
- 1284955
- Subdivision:
- Lowes Ferry Hgts Unit 2
ADDITIONAL INFORMATION
Located in the heart of Rocky Hill this updated home packs a punch. Enjoy two bedrooms, two full bathrooms, hardwood floors throughout, ceramic tile bathrooms, and a fenced in backyard! The open modern floor plan makes it perfect for entertaining and the home is zoned for great local schools. Hurry and schedule your showing today because this gem won't last!
- Type:
- Condo
- Sq.Ft.:
- 1,160
- Status:
- Active
- Beds:
- 2
- Lot size:
- 8 Acres
- Year built:
- 1969
- Baths:
- 2.00
- MLS#:
- 1284812
- Subdivision:
- Sequoyah Square Condo .64% Com El Unit 5
ADDITIONAL INFORMATION
Welcome to this spacious two bedroom, two bathroom condo nestled in the heart of the charming and highly sought-after neighborhood of Sequoyah Hills. This meticulously maintained and clean residence offers the perfect blend of comfort and convenience making it an ideal place to call home. The condo features two spacious bedrooms and ample closet storage. The main bedroom includes an ensuite full bath as well as a washer/dryer hookup in the main closet. New stainless steel appliances, including a gas range, are highlighted by butcher block countertops, new LVP flooring, new cabinetry, and a stylish opening to view the dining area and back balcony. New lighting and hardware throughout. If you are looking for a spacious condo in a quiet community, this is the one for you!
$1,499,000
7214 Iron Duke Way Knoxville, TN 37919
- Type:
- Single Family
- Sq.Ft.:
- 4,710
- Status:
- Active
- Beds:
- 5
- Lot size:
- 0.43 Acres
- Year built:
- 2005
- Baths:
- 4.00
- MLS#:
- 1284681
- Subdivision:
- Estate Of Wellsley Park
ADDITIONAL INFORMATION
Back On Market - No Fault Of Seller OR Property: THIS HOME IS BREATH-TAKING!! Located in the private and beautiful Estates of Wesley Park in West Knoxville, formerly the Deane Hill Golf Course Community, this magnificent home features 5 bedrooms and 3.5 bathrooms, and 3 gas fireplaces, over 2.5 stories of newly remodeled perfection. Over the last two years, the owners have taken their time choosing and replacing most all of the lighting both inside and out, painting and updating rooms and bathrooms, replaced old fixtures with new, installed a new closet system in the master closet, stripped and repainted all the existing cabinets, added new cabinets in the laundry room, installed a new & larger pantry, added plantation shutters to all windows, even updated the 3 car garage and epoxied the floors. You will appreciate the attention to detail that has been amazingly kept throughout when touring inside. However, the updates and additions don't stop there... On the outside of the home, the garage doors have been fully refurbished and newly stained tongue & groove hardwood has been installed on the front porch. But, the most impressive addition to the home has to be the covered/sustainable screened in back deck. Wow! What an amazing and functional space the Owners have constructed. This addition provides a private outdoor living space, perfect for entertaining family and friends, grilling out, or just relaxing with the family dog. Speaking of pets, they are welcome... the backyard is accessible from the deck. It is also private, fenced, and secure for your pets, kids, and grandkids to play safely. As you can see from the pictures and this brief description, the Owners have meticulously taken care of this home and have fully invested in its upkeep. You Will Not Be Disappointed! SCHEDULE YOUR SHOWING TODAY.
$479,900
7606 Red Bay Way Knoxville, TN 37919
- Type:
- Single Family
- Sq.Ft.:
- 1,568
- Status:
- Active
- Beds:
- 3
- Lot size:
- 0.01 Acres
- Year built:
- 1997
- Baths:
- 2.00
- MLS#:
- 1284628
- Subdivision:
- Montrose Court Lot 38
ADDITIONAL INFORMATION
Welcome home to this stunning completely renovated three bedroom, two bath maintenance free one level gem! Step through your new front door to discover fresh interior paint, updated interior and exterior lighting, including ceiling fans and plush new carpet in bedrooms, The gourmet kitchen is a chefs dream featuring a brand new gas stove, with a recently installed gas line, newly installed granite countertops, new microwave and new sink, which opens up seamlessly to the inviting dining and family room area with cozy wood burning fireplace. Both bathrooms have been beautifully updated with new tile showers, modern vanities, mirrors, new sinks and toilets. Nested in a charming neighborhood with sidewalks and a low HOA that includes lawn care, this home is conveniently located near shopping, restaurants, schools and more. This move in ready home is ready for you!
- Type:
- Condo
- Sq.Ft.:
- 1,868
- Status:
- Active
- Beds:
- 3
- Lot size:
- 0.01 Acres
- Year built:
- 2024
- Baths:
- 3.00
- MLS#:
- 1284557
- Subdivision:
- Winchester Commons
ADDITIONAL INFORMATION
Smithbilt Homes newest maintenance-free townhome community located in the heart of West Knoxville! Winchester Commons features a fantastic layout in a highly sought after area with a luxury feel. Schedule your showing today!
- Type:
- Condo
- Sq.Ft.:
- 1,868
- Status:
- Active
- Beds:
- 3
- Lot size:
- 0.01 Acres
- Year built:
- 2024
- Baths:
- 3.00
- MLS#:
- 1284555
- Subdivision:
- Winchester Commons
ADDITIONAL INFORMATION
Smithbilt Homes newest maintenance-free townhome community located in the heart of West Knoxville! Winchester Commons features a fantastic layout in a highly sought after area with a luxury feel. Schedule your showing today!
- Type:
- Condo
- Sq.Ft.:
- 1,932
- Status:
- Active
- Beds:
- 3
- Lot size:
- 0.01 Acres
- Year built:
- 1978
- Baths:
- 3.00
- MLS#:
- 1284309
- Subdivision:
- The Meadows
ADDITIONAL INFORMATION
Updated pristine condo in the Meadows! Features a NEW roof, newer HVAC, all new flooring and new paint. Spacious living room / dining room combo with plantation shutters plus a large sunroom. Kitchen complete with painted cabinets, tile counters, updated appliances which opens to a large eat-in area with fireplace. Spectacular added sunroom with custom built-in cabinets which adds square footage and additional living room area to entertain. The main floor also includes the laundry room, a half bath, and ample storage closets. Upstairs features 3 large bedrooms and 2 bathrooms. The Meadows Community provides a variety of amenities, including two swimming pools, a clubhouse, a dog park, a library, and more. The HOA fee includes most exterior maintenance, lawn care, water, and trash services.
$549,900
416 Kendall Rd Knoxville, TN 37919
- Type:
- Single Family
- Sq.Ft.:
- 2,741
- Status:
- Active
- Beds:
- 4
- Lot size:
- 0.78 Acres
- Year built:
- 1965
- Baths:
- 3.00
- MLS#:
- 1284076
- Subdivision:
- Kingston Hills Anx 95 0-439-94
ADDITIONAL INFORMATION
Owner/Agent Welcome home to this move in ready house in a great west Knox location! Walking distance to West Town Mall, Starbucks and the Tesla dealership : ) The home has a new roof, HVAC, water heater, disposal and garage door. The exterior of the house (the part that is not brick) was recently painted. The 2 car detached garage has built in work benches and there is a large shed behind the garage for extra storage. There is ample parking for 4 cars. The fully fenced back yard has been great for entertaining and our pets loved being able to roam. We enjoyed having several parties such as wedding receptions, Easter egg hunts and holiday gatherings here. Inside the home feels bigger than it looks from the street. There are 4 good sized bedrooms with a large family room. The recreation room downstairs was used as the master en suite bedroom and could easily be converted to MIL suite or rental space. The kitchen lends itself to gathering with the extended countertop. Most of the world's problems would be solved if they just listened to some of the conversations in that space. One of the best features of this house is the large fully enclosed sunroom which really comes in handy for those extra Thanksgiving family members. We have loved making memories here and are ready to let the new owners make even more. East Tennessee is amazing and this home's proximity gives you access to everything it has to offer. Set up a showing today! Owner/Agent
- Type:
- Single Family
- Sq.Ft.:
- 2,350
- Status:
- Active
- Beds:
- 4
- Lot size:
- 0.15 Acres
- Year built:
- 1945
- Baths:
- 3.00
- MLS#:
- 1284353
- Subdivision:
- Sequoyah Hills
ADDITIONAL INFORMATION
CHARACTER of Sequoyah. This home is a a blank canvas. The same family has resided here since 1962. Several upgrades have been completed to the electrical, plumbing and mechanical. Very little has been changed since. Hardwood floors in all major rooms and the hallways. This home will need upgrades through out cosmetically. Beautiful Sequoyah lot that backs up to Sequoyah Elementary. The sale is subject to PROBATE that is expected to be completed in the next 60-90 days. Please call the agent for more details.
Open House:
Sunday, 12/22 2:00-4:00PM
- Type:
- Condo
- Sq.Ft.:
- 1,680
- Status:
- Active
- Beds:
- 3
- Year built:
- 1977
- Baths:
- 3.00
- MLS#:
- 1284075
- Subdivision:
- The Meadows Condominiums Unit No. 1051
ADDITIONAL INFORMATION
This home checks all the boxes: a nearly maintenance-free, extensively updated, three-bedroom, two-and-a-half-bathroom end-unit condominium located in the vibrant center of West Knoxville. It boasts a prime location near West Town Mall, numerous dining options, and parks. Upon entering, one is welcomed by a bright and spacious two-story foyer that leads to a generous living room on the left, complete with cozy built-ins and an attractive accent wall. The living room connects to a formal dining area, which is currently utilized as an extension of the living space. Beyond the dining area lies an updated kitchen featuring a new backsplash, countertops, sink, and stainless steel appliances. Adjacent to the kitchen is a delightful family room or den, showcasing a large wall of custom built-ins that are an extension of those seen in the living room. The main floor also includes the laundry room, a half bath, and ample storage closets. Upstairs you will find a spacious master bedroom with an updated ensuite bathroom and a walk-in closet, along with two well-proportioned secondary bedrooms and an additional updated full bathroom. The exterior is as visually appealing as the interior, with a back patio that has been transformed into a charming secluded retreat. Through the gate of the back patio, there is a deeded two-car carport accompanied by a large connected storage unit. The Meadows Community provides a variety of amenities, including two swimming pools, a clubhouse, a dog park, a library, and more. The homeowners' association covers most exterior maintenance, as well as lawn care, water, and trash services.
- Type:
- Single Family
- Sq.Ft.:
- 2,000
- Status:
- Active
- Beds:
- 4
- Lot size:
- 0.59 Acres
- Year built:
- 1973
- Baths:
- 2.00
- MLS#:
- 1284054
ADDITIONAL INFORMATION
6409 Westland Drive is a beautiful completely redone house! Completely means all new electrical, plumbing, roof, gutters, lighting, flooring, cabinets, bathrooms, HVAC, deck, paint, columns, doors, everything! This home is like getting a brand new home. Freshly painted all brick home sitting on prestigious Westland Dr is very close to downtown, Neyland stadium, UT campus, the new baseball stadium, restaurants, shopping, hospitals, and more. This home has been beautifully and completely redone with a sleek modern style that makes it a perfect place for entertaining, family gatherings, and a place to call home. With 4 bedrooms, 3 full bathrooms, living room, dining room, and kitchen. Huge brand new trex deck off dining room. 3 bedrooms and 2 bathrooms are upstairs and 1 bedroom and 1 full bath downstairs. Also downstairs you will find a very large family room with a kitchenette area that has microwave, sink, and small fridge, perfect for game day, movie night, or family game nights. French doors lead to large patio. There is also a laundry room and 2 car garage. The house is situated back off the road and as you enter the driveway through the gate, you will be proud to call this lovely place home. Buyer to verify square all information
$559,000
1107 Scatter Way Knoxville, TN 37919
- Type:
- Single Family
- Sq.Ft.:
- 2,125
- Status:
- Active
- Beds:
- 4
- Lot size:
- 0.38 Acres
- Year built:
- 2016
- Baths:
- 3.00
- MLS#:
- 1284001
- Subdivision:
- North Bend S/d
ADDITIONAL INFORMATION
Crafstman styled home with stone/shake front and stained timber posts in private enclave in the heart of Rocky HIll. Hardwood floors through the open living space with gas fire place, and open kitchen with granite countertops. Formal dining room with wainscotting. The main level is complete with a gorgeous covered and screened back porch that looks out on the large and flat fenced back yard. The upstairs living space features 4 spacious bedrooms and a laundry room with utility sink. The master suite is completed with two walk in closets and an ensuite with double vanity shower and soaker tub. Super convenient West Knoxville location, less than 2 miles to West Town Mall, close to Rocky Hill center, Trader Joes, Target and Publix. Call today to schedule your private tour.
$499,900
921 Heather Way Knoxville, TN 37919
- Type:
- Single Family
- Sq.Ft.:
- 2,300
- Status:
- Active
- Beds:
- 3
- Lot size:
- 0.23 Acres
- Year built:
- 1993
- Baths:
- 4.00
- MLS#:
- 1283722
- Subdivision:
- Highland Point Resub
ADDITIONAL INFORMATION
921 Heather Way is a very functional layout with three bedrooms ALL with en-suite bathrooms and on half bathroom downstairs for guests. The beautiful high ceiling in the living room has 2 skylights with motorized blinds to control the light to your liking. The fully remodel kitchen in 2021 has tall, soft closed cabinets and granite counter tops. fully rewired while remodeling, also all appliances were replaced but the dishwasher. The roof is only 7 years old, the gutters 3 years old. The water heather is 8 months old. the garage motor is still under warranty and the windows were replaced 2019 front room and back bathroom were not. The a/c is only 4 years old. Crawls space encapsulated in 2019. There is also an invisible fence that can be reactivated. You can't miss this opportunity, book your visit today!
- Type:
- Condo
- Sq.Ft.:
- 2,549
- Status:
- Active
- Beds:
- 3
- Lot size:
- 0.01 Acres
- Year built:
- 2007
- Baths:
- 3.00
- MLS#:
- 1283576
- Subdivision:
- Cottages At Dogwood Condos Ph-1 Unit 3
ADDITIONAL INFORMATION
This spacious condominium offers West Knoxville convenience as well as the convenience of condo living. Large living room is open to the kitchen, perfect for entertaining. Laminate floors, granite countertops in kitchen, gas fireplace, updated en-suite bathroom, full 2 car garage. Once contract contingencies are satisfied, the property is being sold ''as Is'' and this transaction is exempt per T.C.A. 66-5-209(3), complete with waivers (as outlined in T.C.A. 66-5-202(2)): The owner makes no representation or warranties as to the condition of the real property or any improvements thereon and that purchaser will be receiving the real property ''as is,'' that is with all the defects which may exist, if any, except as otherwise provided in the real estate purchase contract.
- Type:
- Single Family
- Sq.Ft.:
- 2,380
- Status:
- Active
- Beds:
- 2
- Lot size:
- 0.19 Acres
- Year built:
- 1974
- Baths:
- 4.00
- MLS#:
- 1283339
- Subdivision:
- Boxwood Square
ADDITIONAL INFORMATION
Classic home in popular Sequoyah neighborhood. Boxwood Square is an enclave of timeless homes each with their own charming appeal. This home offers cozy living spaces on the main level. Walled patio for private gatherings. Two en suites are located on the 2nd floor. Hardwood floors throughout the first and 2nd floors. HVAC 2024.
- Type:
- Condo
- Sq.Ft.:
- 3,054
- Status:
- Active
- Beds:
- 3
- Lot size:
- 0.01 Acres
- Year built:
- 1984
- Baths:
- 4.00
- MLS#:
- 1283313
- Subdivision:
- Westlands Condominiums Phase I
ADDITIONAL INFORMATION
Enjoy low-maintenance living at this spacious condo in 37919! You'll love the prime location in the heart of Bearden! Amenities like fine dining, local shops, and beautiful Lakeshore Park are just minutes away. Walk through the professionally landscaped courtyard and step into your new home! The main floor offers a lovely space for everyday living and entertaining. The cathedral ceilings in the great room provide a grand feelling for family and friend time. Need a moment of serene? Step into to the reading nook or the den off the great room. Hosting the holidays are easy-peasy as the dining room is smartly positioned between the great room and the four-seasons room, which boasts lots of natural light. The primary bedroom ensuite, second bedroom ensuite, and laundry are on all the main floor, providing everything you need for daily living on one floor. Upstairs, the third bedroom ensuite offers the perfect space for overnight guests Outside, you will enjoy the beautiful fall weather in the privacy of your own cozy courtyard! The hard work has been done for you, so all you need to do is move right in! Updates over the past few years include hardwood flooring in the main living areas and beautiful stone tile in the sunroom. A kitchen renovation with new cabinet faces, counter tops, backsplash, sink and hardware, and appliances took place in 2022. A new water heater was installed in 2023. Request the full list of updates. Come take a tour and see why this is a wonderful place to call home! **Agents please read agent instructions**
- Type:
- Single Family
- Sq.Ft.:
- 2,025
- Status:
- Active
- Beds:
- 3
- Lot size:
- 0.1 Acres
- Year built:
- 2024
- Baths:
- 3.00
- MLS#:
- 1283120
- Subdivision:
- Westland Station
ADDITIONAL INFORMATION
LAST NEW CONSTRUCTION HOME IN WESTLAND STATION! MOVE-IN READY! Charming high-quality, all brick cottage-style house in desirable West Knoxville community - located just off Westland Drive in the Bearden area of Knoxville! As you enter the spacious foyer, you will notice the entire main level has hardwood floors, 9 foot ceilings, and an open Kitchen/Great Room concept. The gourmet kitchen has gas cooking, granite countertops, center island, tile backsplash, and upgraded appliances. The kitchen opens to both the dining area, and the Great Room, with access to the covered back porch - perfect for entertaining! Upstairs the house is divided into the private Owner's Suite in the front of the house, and the back of the house has two additional bedrooms, and opens to a bonus room/study, and laundry room. The very roomy Owner's bedroom has a tray ceiling, and the Owner's bath features a large walk-in shower, huge walk-in closet, quartz countertops, and a separate water closet room. There are upgrades throughout including a cabinet-built valet/landing spot, upgraded carpet, oak tread stairs, extra lighting and more! All the homes in Westland station have all sod yards with irrigation systems standard! Don't miss this amazing opportunity! New construction homes of this quality in West Knoxville priced in the low-500s are very rare!
$1,189,900
6710 Fern Meadow Way Knoxville, TN 37919
- Type:
- Single Family
- Sq.Ft.:
- 3,065
- Status:
- Active
- Beds:
- 4
- Lot size:
- 0.3 Acres
- Year built:
- 1998
- Baths:
- 4.00
- MLS#:
- 1282948
- Subdivision:
- Beech Grove Springs U-1 Anx 94 0-185-9
ADDITIONAL INFORMATION
Convenient, sought after, and captivating Crystal Lake subdivision features this stunning fully remodeled Schmid and Rhodes brick and hardy plank designed home. This two-story features an open foyer with entry into a great room featuring a vaulted cathedral ceiling, wood burning fireplace including a gas starter and custom built-in bookcases. Formal dining room is seperated by a half-bath and leads into a super spacious kitchen featuring a beautiful maple Island, brand new quartz countertops, custom marble back splash and GE Cafe white and rose gold appliances. The office or study also located off the foyer also features cathedral ceilings and plenty of windows offering plenty of natural lighting. 9 ft ceilings abound throughout the main level. The Master bedroom suite resides on the Main floor and the master bathroom features a double vanity, walk-in shower, soaking tub, private w/c and a walk-in closet. Beautiful red oak hardwoods are found throughout the entire downstairs. The foyer staircase leads to an open second floor hallway, featuring a large bonus room with additional storage plus three additional bedrooms. One of the bedrooms has its own private bathroom and the other features a large double vanity for plenty of room for a large family. On the second floor, we feature a second Laundry room which could be utilized for additional storage. The exterior has been fully painted, there is a brand new 14' x 18' outdoor deck ideal for entertaining and the yard is very private. The 2nd floor features new carpet and stylish LVP in the bathrooms and laundry room. This suoer charming home has plenty of extra storage, ample parking, is in a cul-de-sac and Crystal Lake is a very kid-friendly neighborhood. The entry to Crystal Lake is well landscaped and secluded, just seconds off of Northshore. home owners have access to a beautiful private Pond that is fully stocked for fun fishing or canoeing adventures. This home is ready to move in, tastefully painted, nicely landscaped and well worth the viewing.
- Type:
- Single Family
- Sq.Ft.:
- 1,428
- Status:
- Active
- Beds:
- 2
- Lot size:
- 0.01 Acres
- Year built:
- 1982
- Baths:
- 3.00
- MLS#:
- 1283030
- Subdivision:
- Monte Carlo Estates - Monte Carlo Estates
ADDITIONAL INFORMATION
Welcome to this charming home located at 4043 Heather Ct in Knoxville. Nestled in a serene neighborhood, this property features a spacious layout with ample natural light throughout. Enjoy the modern kitchen with updated appliances, and relax in the cozy living room or the well-maintained backyard. Conveniently located near local amenities, this home offers both comfort and convenience.
- Type:
- Condo
- Sq.Ft.:
- 1,230
- Status:
- Active
- Beds:
- 2
- Lot size:
- 0.01 Acres
- Year built:
- 1969
- Baths:
- 2.00
- MLS#:
- 1282874
- Subdivision:
- Westcliff Condominiums
ADDITIONAL INFORMATION
FULLY UPDATED GROUND LEVEL END UNIT NOW AVAILABLE! This beautifully remodeled ground-level condo offers 1,230 sq ft of stylish living space with 2 bedrooms and 2 bathrooms. The open floor plan features luxury vinyl flooring throughout and a spacious living room filled with natural light. The kitchen is a showstopper with white cabinets, black hardware, marble-look countertops, and sleek slate appliances. The primary bedroom includes a walk-in closet and a luxurious ensuite with a beautifully tiled walk-in shower. Modern upgrades and a thoughtful layout make this condo a perfect blend of comfort and elegance. Book your showing TODAY!
- Type:
- Single Family
- Sq.Ft.:
- 816
- Status:
- Active
- Beds:
- 3
- Lot size:
- 0.13 Acres
- Year built:
- 1930
- Baths:
- 1.00
- MLS#:
- 2761152
ADDITIONAL INFORMATION
Welcome to 3625 NW Reagan Ave, a recently renovated 3 bedroom, 1 bath cottage offering cozy living with modern updates. Built in 1930, this inviting 785 sqft home was thoughtfully updated in 2022, featuring a new roof, HVAC, LVT flooring, fresh paint, and vinyl windows. The combined living room and kitchen area is perfect for entertaining, complete with barstool seating. You'll love the curb appeal from the covered front porch, and the home's prime location just a short walk to local favorite, Gus's World Famous Fried Chicken, and only 3 miles from the UT campus. Nestled in the heart of Marble City, you're just 10 minutes away from all the action in downtown Knoxville. This home is currently tenant-occupied and can remain fully furnished (including 4 beds, couch, ottoman, and barstools) with a reasonable accepted offer. Don't miss this opportunity to own a move-in-ready gem in a convenient location!
$4,199,000
5240 Bent River Blvd Knoxville, TN 37919
- Type:
- Single Family
- Sq.Ft.:
- 7,641
- Status:
- Active
- Beds:
- 4
- Lot size:
- 2.1 Acres
- Year built:
- 2005
- Baths:
- 8.00
- MLS#:
- 1282706
- Subdivision:
- Harrison Keepe
ADDITIONAL INFORMATION
Nestled amidst the tree-lined boulevard and distinguished homes of Knoxville's exclusive Harrison Keepe neighborhood, 5240 Bent River Blvd awaits. This elegant estate graces over two acres of park-like grounds, offering a serene retreat just moments from the city's vibrant heart. Step through the grand entrance and be greeted by soaring ceilings in the expansive foyer. A handsome office with a fireplace and vaulted ceilings adorned with old-world beams sets the tone for the sophisticated living that awaits. The main level primary suite is a haven of tranquility, featuring two expansive closets and a spa-inspired bathroom with a huge soaking tub and luxurious shower. Imagine waking up each morning to the sunlight streaming through the windows and the peaceful sounds of nature. The heart of this home is the open-concept kitchen and great room, anchored by a stunning double-sided fireplace. A chef's dream, the kitchen boasts a large island perfect for baking and serving, a cozy eat-in breakfast area, and top-of-the-line gourmet appliances. A formal dining room, a cozy den with exposed beams, and a convenient drop zone complete the main level. With ample space for both intimate gatherings and grand entertaining, this home is perfect for any occasion. Additional highlights of this exceptional property include a large pantry, a well-appointed laundry room, and an oversized four-car garage. A convenient guest suite with a full bath on the main level ensures privacy and comfort for visitors. Upstairs, a world of leisure awaits. Discover a home gym for staying active, two fabulous bedroom suites, each with its own private bath, a bar and recreation room perfect for entertaining, a home theater for movie nights, and an abundance of storage space. Step outside and be captivated by the resort-style amenities. The sparkling pool with a tanning shelf, hot spa, and diving rock invites you to relax and unwind. Two outdoor fireplaces and a fire pit create cozy gathering spots, while a covered outdoor kitchen and full bath provide the ultimate convenience for al fresco dining. A park-like setting and a basketball court complete this outdoor oasis, offering endless opportunities for recreation and enjoyment. 5240 Bent River Blvd is more than just a home; it's an invitation to experience luxury living at its finest. Grand, wonderful, and family-friendly, this entertainer's dream is perfect for those who appreciate the finer things in life. Schedule your private tour today to witness the elegance and tranquility of this exceptional estate.
- Type:
- Single Family
- Sq.Ft.:
- 2,722
- Status:
- Active
- Beds:
- 4
- Lot size:
- 0.3 Acres
- Year built:
- 1996
- Baths:
- 3.00
- MLS#:
- 1282611
- Subdivision:
- Maple Run S/d
ADDITIONAL INFORMATION
Welcome to the convenient and desired location of Rocky Hill! Large 4 bedroom, 2.5 bath home featuring bonus room, office, formal dining and covered screen room all situated on a beautiful cul de sac with mature trees! Kitchen equipped with a pantry and large enough for an island. Bonus room currently set up as home theater. Back yard great for entertaining and offers additional storage. Wonderful family home ready to be yours in time for the Holidays!
| Real Estate listings held by other brokerage firms are marked with the name of the listing broker. Information being provided is for consumers' personal, non-commercial use and may not be used for any purpose other than to identify prospective properties consumers may be interested in purchasing. Copyright 2024 Knoxville Area Association of Realtors. All rights reserved. |
Andrea D. Conner, License 344441, Xome Inc., License 262361, [email protected], 844-400-XOME (9663), 751 Highway 121 Bypass, Suite 100, Lewisville, Texas 75067


Listings courtesy of RealTracs MLS as distributed by MLS GRID, based on information submitted to the MLS GRID as of {{last updated}}.. All data is obtained from various sources and may not have been verified by broker or MLS GRID. Supplied Open House Information is subject to change without notice. All information should be independently reviewed and verified for accuracy. Properties may or may not be listed by the office/agent presenting the information. The Digital Millennium Copyright Act of 1998, 17 U.S.C. § 512 (the “DMCA”) provides recourse for copyright owners who believe that material appearing on the Internet infringes their rights under U.S. copyright law. If you believe in good faith that any content or material made available in connection with our website or services infringes your copyright, you (or your agent) may send us a notice requesting that the content or material be removed, or access to it blocked. Notices must be sent in writing by email to [email protected]. The DMCA requires that your notice of alleged copyright infringement include the following information: (1) description of the copyrighted work that is the subject of claimed infringement; (2) description of the alleged infringing content and information sufficient to permit us to locate the content; (3) contact information for you, including your address, telephone number and email address; (4) a statement by you that you have a good faith belief that the content in the manner complained of is not authorized by the copyright owner, or its agent, or by the operation of any law; (5) a statement by you, signed under penalty of perjury, that the information in the notification is accurate and that you have the authority to enforce the copyrights that are claimed to be infringed; and (6) a physical or electronic signature of the copyright owner or a person authorized to act on the copyright owner’s behalf. Failure t
Knoxville Real Estate
The median home value in Knoxville, TN is $314,700. This is lower than the county median home value of $320,000. The national median home value is $338,100. The average price of homes sold in Knoxville, TN is $314,700. Approximately 41.81% of Knoxville homes are owned, compared to 47.22% rented, while 10.97% are vacant. Knoxville real estate listings include condos, townhomes, and single family homes for sale. Commercial properties are also available. If you see a property you’re interested in, contact a Knoxville real estate agent to arrange a tour today!
Knoxville, Tennessee 37919 has a population of 189,339. Knoxville 37919 is less family-centric than the surrounding county with 26.37% of the households containing married families with children. The county average for households married with children is 31.43%.
The median household income in Knoxville, Tennessee 37919 is $44,308. The median household income for the surrounding county is $62,911 compared to the national median of $69,021. The median age of people living in Knoxville 37919 is 33.5 years.
Knoxville Weather
The average high temperature in July is 88.1 degrees, with an average low temperature in January of 27.9 degrees. The average rainfall is approximately 50.3 inches per year, with 5.8 inches of snow per year.















