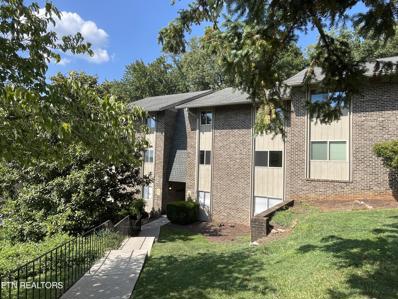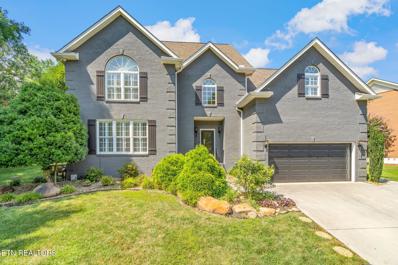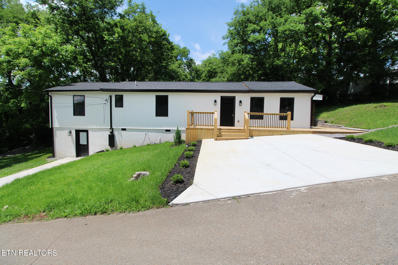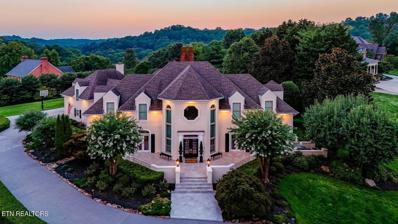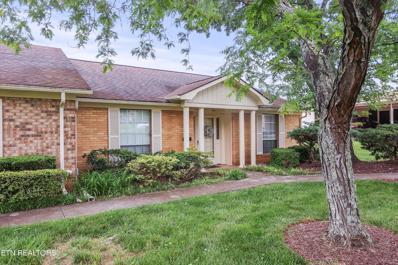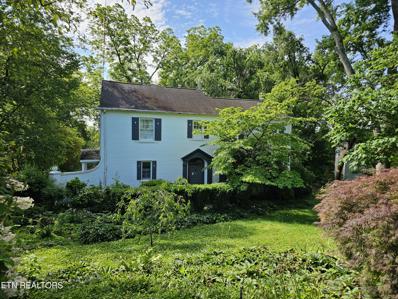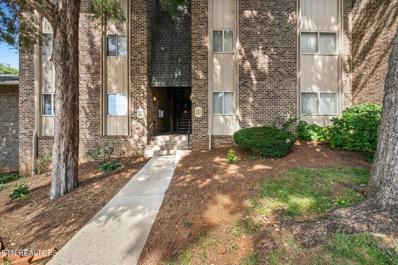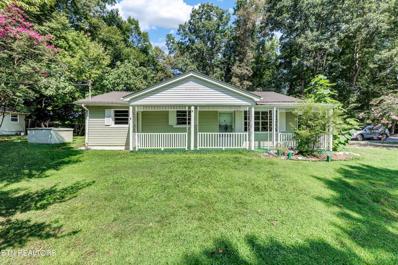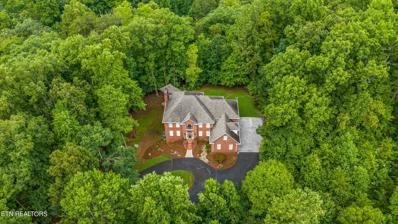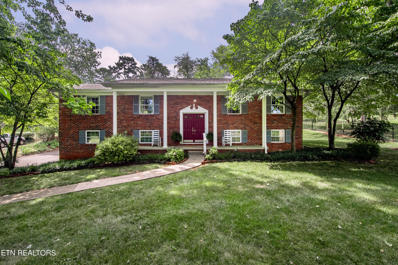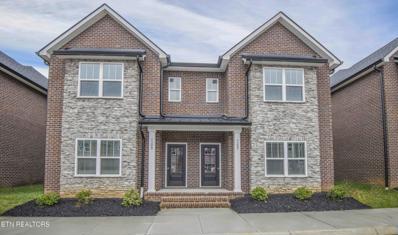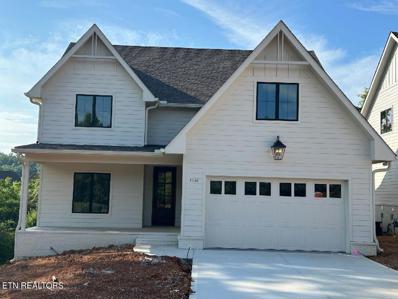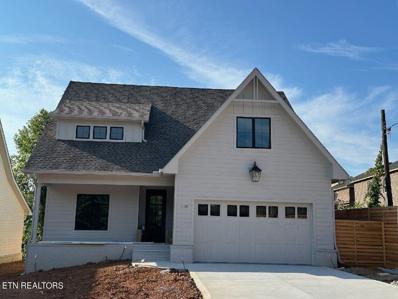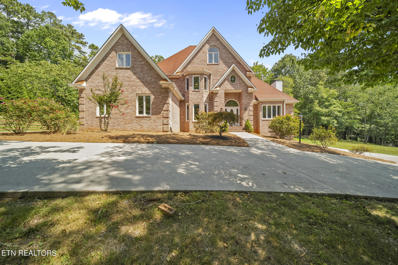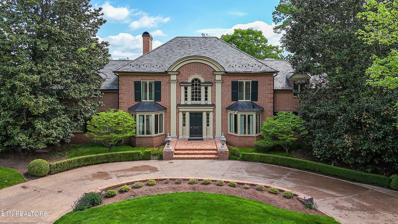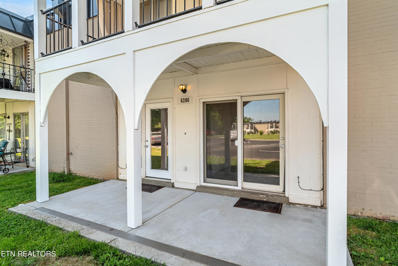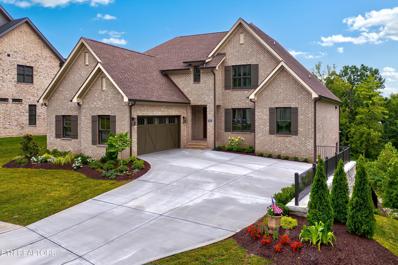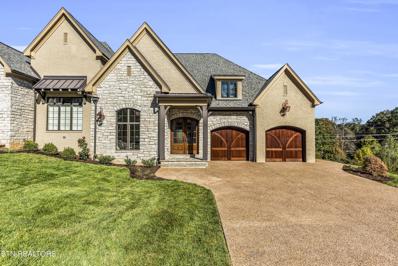Knoxville TN Homes for Sale
- Type:
- Condo
- Sq.Ft.:
- 1,160
- Status:
- Active
- Beds:
- 2
- Lot size:
- 8 Acres
- Year built:
- 1969
- Baths:
- 2.00
- MLS#:
- 1275762
- Subdivision:
- Sequoyah Square Condo .64% Com El Unit 5
ADDITIONAL INFORMATION
Welcome to this spacious two bedroom, two bathroom condo nestled in the heart of the charming and highly sought-after neighborhood of Sequoyah Hills. This meticulously maintained and clean residence offers the perfect blend of comfort and convenience making it an ideal place to call home. The condo features two spacious bedrooms and ample closet storage. The main bedroom includes an ensuite full bath as well as a washer/dryer hookup in the main closet. New stainless steel appliances, including a gas range, are highlighted by butcher block countertops, new LVP flooring, new cabinetry, and a stylish opening to view the dining area and back balcony. New lighting and hardware throughout. If you are looking for a spacious condo in a quiet community, this is the one for you!
$795,000
7119 Lawford Rd Knoxville, TN 37919
- Type:
- Single Family
- Sq.Ft.:
- 4,209
- Status:
- Active
- Beds:
- 4
- Lot size:
- 0.25 Acres
- Year built:
- 2004
- Baths:
- 4.00
- MLS#:
- 1274911
- Subdivision:
- Westmoreland Estates Unit 2
ADDITIONAL INFORMATION
Welcome home to the beautiful Westmoreland community! The central West-Knoxville location is superb with parks, shopping, restaurants, and countless fun activities just minutes away. This home is full of newer updates and boasts a floor plan that is both stylish and functional with lots of room for everyone! On the main floor, you'll find a spacious owner's suite complete with vaulted ceilings and a spa-like en-suite bathroom. It's the perfect place to relax and unwind after a long day in the big soaking tub. The kitchen has tons of cabinet and counter space for the home chef, and a pantry to keep all of your cooking supplies organized. Arched doorways lead you from the kitchen to the dining room and into the living room, providing an inviting space to entertain friends and family. The second floor offers 4 large bedrooms and 2 full bathrooms. Wait, there's more! The third floor has a big bonus room that will make an amazing playroom, office, workout area, creative space, or whatever your heart desires! Outside, the yard has been thoughtfully landscaped with lower-maintenance evergreen shrubs and stones that give interest and curb-appeal year-round. Fall weather is coming soon, and when the chilly weather hits, you're sure to love cozying up around the fire pit on the beautiful paver patio! Don't delay in touring this stunning home and making it your very own! **Agents read agent instructions**
- Type:
- Single Family
- Sq.Ft.:
- 2,472
- Status:
- Active
- Beds:
- 4
- Lot size:
- 0.2 Acres
- Year built:
- 1971
- Baths:
- 2.00
- MLS#:
- 1274231
ADDITIONAL INFORMATION
Amazing just like a brand new home located off Northshore just a few minutes from Kingston Pike in the heart of Bearden. It features: open floor plan concept with modern kitchen, stainless steal appliances, quartz counter tops, LVP floors, large bedrooms, all 4 bedrooms in the main level, spacious man cave in the walkout basement, large front deck, area where you can build a fire pit and so much more. The location is ideal!! close to shopping areas, supermarkets, restaurants, churches, I-40, 12 minutes to the University of Tennessee, and downtown. Two parking areas: one on main level and the other on basement area Schedule your showing today!
$2,895,000
2017 Partridge Run Lane Knoxville, TN 37919
- Type:
- Single Family
- Sq.Ft.:
- 6,848
- Status:
- Active
- Beds:
- 6
- Lot size:
- 1.71 Acres
- Year built:
- 1989
- Baths:
- 7.00
- MLS#:
- 1273217
- Subdivision:
- Sheafields
ADDITIONAL INFORMATION
Stunning custom built estate home sitting on over 1.7 acres & beautifully maintained throughout. Complete with the perfect guest cottage & separate pool house & bar, built in grill & a pool bath. Also, offers huge storage area in pool house. Enjoy the salt water pool, spa & special water feature plus cabana from the covered porch. Nothing has been left out of this exceptional home. Massive 2 story foyer with a split curved staircases & marble flooring sets the tone, Rich paneled wood study off the foyer. Beautiful finishes throughout! Living rm & bar open to the Sunroom & out to the covered porch. Impressive primary suite w/huge bath & closets. Kitchen w/oversize island, wall of windows, built- in corner cabinets, around the corner is double pantries & built-in desk. Wet bar area complete w/ wine fridge & icemaker. Manicured grounds & beautiful planters all provide loads of privacy. A must to see!
- Type:
- Single Family
- Sq.Ft.:
- 3,079
- Status:
- Active
- Beds:
- 4
- Lot size:
- 0.28 Acres
- Year built:
- 2006
- Baths:
- 4.00
- MLS#:
- 1273242
- Subdivision:
- Westmoreland Estates Unit 2
ADDITIONAL INFORMATION
Westmoreland Estates- a true neighborhood in the old timey sense of the word. Where neighbors share with each other, kids ride their bikes to each others houses and Halloween is unlike anything you have seen. This all brick story and one half will be the perfect refuge for your family, large or small. The two story entry will draw you in where you will be amazed by the gleaming hardwood floors throughout the main level. A spacious dining room with vaulted ceilings will be the perfect place for Thanksgiving and Christmas dinners for years to come. 9ft ceilings throughout the main level ensure a feeling of space and light. The spacious family room with fireplace is the perfect gathering place for family and friends. A separate office or parlor, give the longed for extra room on the main level that so many homes lack. A main level primary suite makes this the perfect home for all size families. Upstairs you will find three spacious bedrooms, plus a bonus room for friend sleepovers. Open one door and find walkup stairs to an enormous attic space that will accommodate all your family's memories. Another door off bedroom 4 opens to another attic space that could be storage, play space or anything your imagination can conceive of. The large covered porch off the family room will provide a great spot for outdoor entertaining, rain or shine. The level back yard is wide and deep and a private oasis you will not want to leave. ** New roof, with warranty assignable to buyer.**
- Type:
- Condo
- Sq.Ft.:
- 1,682
- Status:
- Active
- Beds:
- 3
- Year built:
- 1978
- Baths:
- 2.00
- MLS#:
- 1273222
- Subdivision:
- The Meadows Condominiums Unit No 1096
ADDITIONAL INFORMATION
Discover this charming 3-bedroom, 2-bath condominium in the heart of Knoxville, offering 1,682 square feet of comfortable living space. Recently renovated, this home features beautiful, LVP and tile floors, granite countertops, a new dry bar with beverage fridge, and fresh vanities and light fixtures, giving it a modern touch. The move-in ready space includes a laundry room and pantry, adding convenience to your everyday routine. Owner expanded square footage to add a large walk-in closet for the owner's suite too! Enjoy the benefits of community living with access to a refreshing pool, basketball court, and a welcoming clubhouse. Located just a short walk from the West Town Mall, Starbucks, Cheesecake Factory, and other local conveniences, this condo is perfectly situated for easy living. It's a fantastic opportunity to own a well-maintained home in a super location!
$1,500,000
942 Scenic Drive Knoxville, TN 37919
- Type:
- Single Family
- Sq.Ft.:
- 3,749
- Status:
- Active
- Beds:
- 3
- Lot size:
- 0.51 Acres
- Year built:
- 1932
- Baths:
- 3.00
- MLS#:
- 1273117
- Subdivision:
- Cherokee Hills
ADDITIONAL INFORMATION
Opportunity of a lifetime. After many years, the sellers are moving and you can own a piece of Knoxville history in Sequoyah Hills! The home has been loved and it shows. Outstanding view from Florida room, window walls nestled under a canopy of mature trees, fenced back yard; nature at its best! Updated...huge eat in kitchen with adjoining deck, patio and courtyard. Large master suite, extensive hardwood floors, tons of storage! Don't wait for anything better, you've found it! Home sweet home!
- Type:
- Condo
- Sq.Ft.:
- 1,160
- Status:
- Active
- Beds:
- 2
- Lot size:
- 0.01 Acres
- Year built:
- 1969
- Baths:
- 2.00
- MLS#:
- 1273080
- Subdivision:
- Sequoyah Square Condo .46% Com El Unit 1
ADDITIONAL INFORMATION
This beautifully renovated GROUND FLOOR condo offers modern comfort and style with over $45,000 in recent improvements. Step inside to discover new laminate flooring throughout the kitchen, dining area, and bathrooms, creating a seamless and contemporary look. Both bathrooms have been completely updated with new cabinets, sinks, mirrors, toilets, lights, and exhaust fans. Every room has been freshly painted in a neutral palette, complemented by new light fixtures that add a touch of elegance to the space. Rest easy knowing that this condo features new, high-quality HVAC units and a hot water heater, both installed in June 2021. The kitchen has brand-new stainless steel appliances, including a stove and dishwasher, installed in February 2023. Plus, all appliances, including the new washer and dryer, will remain with the condo. Enjoy the convenience and peace of mind that comes with an HOA fee covering building exterior maintenance, grounds upkeep, pool maintenance, water, sewer, trash, recycling, an onsite maintenance person, and pest control. Don't miss the opportunity to make this beautifully updated condo your new home. Schedule a viewing today!
- Type:
- Single Family
- Sq.Ft.:
- 1,120
- Status:
- Active
- Beds:
- 3
- Lot size:
- 0.72 Acres
- Year built:
- 1971
- Baths:
- 1.00
- MLS#:
- 1272255
ADDITIONAL INFORMATION
Welcome to this charming 3-bedroom, 1-bathroom ranch home, nestled in the heart of West Knoxville! Located in the highly sought-after 37919 zip code, this property is perfect for both investors and homebuyers alike. As you approach, you'll be greeted by a welcoming covered front porch that overlooks a spacious front yard—ideal for enjoying peaceful mornings with a cup of coffee. Inside, the home boasts new vinyl plank flooring throughout, giving it a fresh and modern feel. The kitchen, featuring wooden cabinetry and a large window with a view of the backyard, includes a serving window that looks into the living room. The bedrooms are fitted with the same stylish vinyl plank flooring, ensuring a cohesive look throughout the home. The bathroom is bright and inviting, adorned with light tones. Step out onto the covered back porch, perfect for relaxing or entertaining guests. Additionally, there is a one-car carport located at the back of the home for your convenience. Don't miss out on this fantastic opportunity to own a beautiful home in a prime location! Call to schedule your showing TODAY!
- Type:
- Single Family
- Sq.Ft.:
- 5,628
- Status:
- Active
- Beds:
- 4
- Lot size:
- 3.39 Acres
- Year built:
- 1995
- Baths:
- 6.00
- MLS#:
- 1271542
- Subdivision:
- Cherokee Springs
ADDITIONAL INFORMATION
This beautifully renovated home on over 3 acres is conveniently located half way between Downtown Knoxville & Farragut! Enjoy the peace, privacy, serenity and abundant wildlife that Cherokee Springs, a gated subdivision, has to offer. Homes in this neighborhood are rarely offered and located in the highly, sought-after, Rocky Hill community, which is accessible to numerous restaurants, West Town Mall, and I-40, and has county only taxes! All new kitchen and bathroom cabinets, quartz countertops, stainless steel appliances (Viking fridge & double ovens, Wolf gas cooktop and Kitchen Aid dishwasher), as well as updated bathroom & basement flooring (tile), & fresh, neutral paint. All carpet in the home was removed and hardwood flooring added in addition to solid wood interior doors, updated plumbing & door hardware and new lighting throughout. Enjoy nature from the hot tub or the beautiful, screened-in porch off the back deck (Trex decking). You'll have the best of both worlds living here- It's like being on a permanent vacation in the woods, yet with all of the conveniences of suburban life. Visit the virtual tour: https://www.youtube.com/embed/SJ7mliSu9kw
- Type:
- Single Family
- Sq.Ft.:
- 2,592
- Status:
- Active
- Beds:
- 4
- Lot size:
- 0.83 Acres
- Year built:
- 1969
- Baths:
- 3.00
- MLS#:
- 1270454
- Subdivision:
- Deane Hill
ADDITIONAL INFORMATION
Fantastic Opportunity to Live in Popular & Convenient Deane Hill!! This IMMACULATE 4 Bedroom, 3 Bathroom Home has been lovingly maintained since it was custom built by the Harris Family in 1969! Stunning Foyer with the Original Slate Floors leads to the Main Level featuring: Oversized Family Room, Eat-In Kitchen (Quartz Counters + Newer D/W, Oven & Microwave), Formal Dining Room plus a Fabulous Sunroom Addition with Gas FP & Built-Ins! Gorgeous Hardwood Flooring! The Lower Level features: Large Family Room/Rec-Room with a Wood-Burning Fireplace, Eat-In Kitchen (Original Appliances!), the 4th Bedroom, Laundry Room, the 3rd Full Bathroom, plus an Oversized 2 Car Garage with Extra Storage! The Sunroom Addition leads onto the Deck and the Fabulous Backyard! Mature Landscaping throughout this 0.83 Acre Lot. There are several Dogwood Trees as Cresthill Drive is ON The Dogwood Trail! Convenient to West Town Mall, I-40, Downtown, UT, Schools and Bearden Shops & Restaurants! Book your showing, today!
- Type:
- Condo
- Sq.Ft.:
- 1,868
- Status:
- Active
- Beds:
- 3
- Lot size:
- 0.01 Acres
- Year built:
- 2024
- Baths:
- 3.00
- MLS#:
- 1270564
- Subdivision:
- Winchester Commons
ADDITIONAL INFORMATION
Smithbilt Homes newest maintenance-free townhome community located in the heart of West Knoxville! Winchester Commons features a fantastic layout in a highly sought after area with a luxury feel. Schedule your showing today!
- Type:
- Single Family
- Sq.Ft.:
- 2,879
- Status:
- Active
- Beds:
- 3
- Lot size:
- 0.85 Acres
- Year built:
- 2024
- Baths:
- 4.00
- MLS#:
- 1270508
ADDITIONAL INFORMATION
Two story brick and hardi shake cottage home on private lot off Deane Hill Drive; fenced backyard; pella aluminum clad windows; foam insulation; sealed, conditioned crawl space; waterproof foundation; main level master suite with soaking tub and tile shower; main level office; custom closets; hardwood and tile throughout; stainless steel appliances with gas range,hood and tankless gas hot water heater; custom cabinets and tops; bar area with under counter wine refrigerator; 2 bedrooms upstairs with private baths and walk-in closets; loft area and finished bonus room above garage; covered front and rear porch and epoxy flooring in garage.
- Type:
- Single Family
- Sq.Ft.:
- 2,879
- Status:
- Active
- Beds:
- 3
- Lot size:
- 0.85 Acres
- Year built:
- 2024
- Baths:
- 4.00
- MLS#:
- 1270507
ADDITIONAL INFORMATION
Two story brick and hard shake cottage home on private lot off Deane Hill Drive, fenced backyard, pella aluminum clad windows, foam insulation, sealed, conditioned crawl space; waterproofed foundation; main level master suite with soaking tub and tile walk-in shower; main level office; custom closets; hardwood and tile throughout; stainless steel appliances with gas range, hood and tankless gas hot water heater; custom cabinets and tops; bar area with under counter wine refrigerator; 2 bedrooms upstairs with private baths and walk-in closets; loft area and finished bonus room/storage above garage; covered front and rear porch and epoxy flooring in garage.
$1,585,000
5305 Rio Vista Lane Knoxville, TN 37919
- Type:
- Single Family
- Sq.Ft.:
- 6,179
- Status:
- Active
- Beds:
- 4
- Lot size:
- 1.29 Acres
- Year built:
- 1995
- Baths:
- 5.00
- MLS#:
- 1268822
- Subdivision:
- Carolyn Acres
ADDITIONAL INFORMATION
Welcome to this stunning traditional home in the highly coveted Lyons Bend community! This all-brick residence seamlessly blends timeless elegance with modern amenities, making it a truly remarkable find. Situated on a spacious 1.29-acre lot, it offers both privacy and a recently upgraded backyard oasis. As you step inside, you'll be greeted by a dramatic two-story entryway leading to a grand great room with a fireplace and a second-story overlook. The main level features a seamless flow with a formal dining room, an office with beautiful built-ins and a second fireplace, a large laundry room with a sink, a chef's dream kitchen, and a gorgeous master suite. The kitchen is a culinary delight, boasting granite countertops, updated appliances, a newly installed reverse osmosis water filtration system, and an island with a gas cooktop complete with a brand-new custom hood venting to the outside. The expansive master suite includes a custom walk-in closet and a luxurious bath with double sinks, a separate tiled shower, and a huge jetted tub. Double staircases lead to the upper level, which offers three more bedrooms, two full bathrooms, and a large flex room perfect for a craft room, playroom, or extra storage. The home features a large, side-entry 3-car garage and a circular driveway leading to a 4th garage off the walkout basement. The fully finished walkout basement is ideal for additional living quarters, complete with its own garage and entry, an optional fifth bedroom, a game room/bonus room, a full bathroom, a huge family room with a third fireplace, and ample storage. The recently upgraded backyard is a dream, featuring custom pavers and a stone staircase leading to a private, shaded entertaining area under the expansive Trex deck. Additional amenities and updates include an irrigation system, central vacuum, new light and bath fixtures, fresh paint throughout, lush landscaping, and luxury vinyl plank flooring (installed floating over original hardwoods, which can be removed by the new owner if desired). Neighborhood recreational amenities are available at the exclusive Peninsula Club (membership required). Located just 8 minutes from Fort Loudon Lake, Duncan's Boat Dock, and Lakeshore Park, homes in this area are rare to find. Don't miss out on your chance to call this extraordinary house your new home!
$5,700,000
830 Bluff Drive Knoxville, TN 37919
- Type:
- Other
- Sq.Ft.:
- 9,315
- Status:
- Active
- Beds:
- 5
- Lot size:
- 1.01 Acres
- Year built:
- 1980
- Baths:
- 7.00
- MLS#:
- 1264250
- Subdivision:
- Sequoyah Hills
ADDITIONAL INFORMATION
From gardens and river views to soaring ceilings and architectural touches, this incredible stately home located in Sequoyah Hills is the perfect find for any discerning buyer. Surrounded by lush trees and landscaping, guests and family are welcome via the curved drive and into this beautiful home where elegantly arched doorways, high ceilings, wainscoting, and rich hardwood floors preview what is yet to come. Flanking the entry is a private library or home office with walls of custom built-ins and a large picturesque window. The formal dining room is elegant and spacious with built-in cabinetry and ample room for hutches and sideboards. One of the highlights of this home is the primary living space with its soaring ceilings, three sets of French doors filling the space with natural light, beautiful moldings, wet bar, fireplace and custom built-ins. This living space offers options for multiple seating areas along with views of this home's outdoor patio, pool and gorgeous landscaping. Entertaining or channeling your inner chef is a breeze in this spacious kitchen and pantry with 3 sinks, island, gas gook top, stainless appliances and plenty of counter space for prepping and serving. Mere steps off the kitchen is another highlight of this home - a more private and intimate living space surrounded by windows and views of the Tennessee River as well as the back patio and pool. The primary suite has an elegant fireplace, seating areas, French doors for private access to the back patio, and more custom built-ins. The attached bath offers multiple vanities, built-in cabinetry, dual sinks, walk-in shower, and large soaking tub. The upper level has a mezzanine with views of the entire downstairs livings space. A corner spiral staircase is an additional way to access the upper level where a lofted area opens up for your own pool table and built-in bench seating. The remaining spacious bedrooms and bath complete the upper level. The lower level of this home boasts an exercise room, wine cellar, an incredible workshop and so much storage space. Enjoy the outdoors as much as the interior with a screened in porch with room for seating as well as a grill, sink, and bar sized refrigerator. The back patio offers views of the Tennessee River and tiers down to the sundeck, inground pool and spillover spa. A custom garden with a water feature and greenhouse awaits for those who love plants and flowers. Closer to the water lies a viewing deck which is the top of a custom boathouse with lift. This estate lies on an acre in the heart of beloved Sequoyah Hills where shopping, dining, parks and trails are within minutes. Truly a treasure to be enjoyed by anyone who appreciates the finer things in life.
- Type:
- Condo
- Sq.Ft.:
- 832
- Status:
- Active
- Beds:
- 1
- Lot size:
- 6.8 Acres
- Year built:
- 1969
- Baths:
- 1.00
- MLS#:
- 1262891
- Subdivision:
- Cherokee Condos At West Cliff
ADDITIONAL INFORMATION
Spacious condo on the ground level located in a premium location near campus and downtown! Welcome to the Cherokee Condos at Westcliff! As you enter through the covered patio, you'll find a generously sized living area large enough to accommodate an office nook. You'll also find a separate dining area, an updated kitchen and bathroom, and solid-surface flooring throughout, including brand new LVP in the primary bedroom along with tile floors in living, kitchen, and bath. The kitchen features a pantry and the bathroom has an updated vanity, toilet, and tub with tile surround. In addition to the other updates, the fresh paint throughout, new ceiling fans, and new lighting truly make this condo move-in-ready. The clubhouse and pool are wrapped in beautiful architecture with a historical background. The stone structure with terracotta roof was once part of the mansion named ''Westcliff'' and was the Fulton estate, established in 1928. Mr. Weston Fulton was the inventor of the ''bellows'' device that's been used on nearly every machine since the start of the 20th century, still found on everything from refrigerators to modern stealth jet fighters. The original gatehouse is still at the condo's entry and most of the original brick wall fence remains beautifully intact. This location is perfect for anyone. In addition to being close to campus and downtown, the condo is near lots of shopping and restaurants along with beautiful Lakeshore Park just down the road; and you can take the backroads to West Town Mall or Rocky Hill! Plus you get views of the river and the Smokies! Whether you're a grad student looking to stay close to campus, needing main-level-living, or just looking for more simplicity with all the amenities, this beautiful condo is perfect for you! Book your showing today!
$1,499,900
6801 Old Kent Drive Knoxville, TN 37919
Open House:
Saturday, 11/30 2:00-5:00PM
- Type:
- Single Family
- Sq.Ft.:
- 4,181
- Status:
- Active
- Beds:
- 5
- Lot size:
- 0.57 Acres
- Year built:
- 2024
- Baths:
- 5.00
- MLS#:
- 1260882
- Subdivision:
- Gables At Westmoreland
ADDITIONAL INFORMATION
YEAR-END CLEARANCE PRICE IMPROVEMENT! FINAL OPPORTUNITY IN THE GABLES AT WESTMORELAND! UNIQUE FLOOR PLAN + OVER 2000 SQUARE FEET OF UNFINISHED BASEMENT SPACE! Situated on a quiet cul-de-sac lot, on a private street, this brand new home is filled to the brim with luxury features! As you enter the spacious vaulted foyer, you will notice the attractive open dining room...casual or formal...YOU CHOOSE!! The gourmet kitchen includes the newest & best features, including a state of the art range with double ovens, 5-eye gas cooktop, quartz counter tops , designer built-in refrigerator & walk-in pantry! This is a chef's absolute kitchen dream!!!! The kitchen opens into the Great room, which features a coffered ceiling, as well as gas fireplace. The wall of windows in the great room overlooks the covered porch, with stairs leading down to a beautiful outdoor living space - perfect for relaxing and entertaining! The main-level Owner's Suite and spa bathroom is very impressive, especially the tiled walk-in shower-& free standing tub! WOW.....did you notice this oversized master closet!!!! Additionally, on the main level, there is a second bedroom with a full bath - perfect for a guest suite or an office/study. The upper level is ideal space, with an oversized open loft, and 3 bedrooms plus walk-in storage!! Designer lighting as well as so many additional upgraded features make this home a one of a kind gem!! Professionally landscaped with irrigation and maintenance free features, neighborhood sidewalks, and lighting! If you've been looking for a luxury home, in the perfect part of West Knoxville, on a quiet cul-de-sac lot, with plenty of space with room to grow - than this is your home! Don't miss out! Yard mowing/landscaping provided by HOA!
$1,300,000
1429 Enclave Way Knoxville, TN 37919
- Type:
- Condo
- Sq.Ft.:
- 4,064
- Status:
- Active
- Beds:
- 4
- Year built:
- 2024
- Baths:
- 4.00
- MLS#:
- 1251349
- Subdivision:
- The Enclave
ADDITIONAL INFORMATION
Located in the heart of Rocky Hill off Northsore Dr. Luxury new built custom ranch townhome with full basement. -3 bedrooms -3 full baths -2 half baths -Timber beams in great room with wood beams throughout -Viking appliances -Solid wood custom Amish cabinets -Gated community
| Real Estate listings held by other brokerage firms are marked with the name of the listing broker. Information being provided is for consumers' personal, non-commercial use and may not be used for any purpose other than to identify prospective properties consumers may be interested in purchasing. Copyright 2024 Knoxville Area Association of Realtors. All rights reserved. |
Knoxville Real Estate
The median home value in Knoxville, TN is $314,700. This is lower than the county median home value of $320,000. The national median home value is $338,100. The average price of homes sold in Knoxville, TN is $314,700. Approximately 41.81% of Knoxville homes are owned, compared to 47.22% rented, while 10.97% are vacant. Knoxville real estate listings include condos, townhomes, and single family homes for sale. Commercial properties are also available. If you see a property you’re interested in, contact a Knoxville real estate agent to arrange a tour today!
Knoxville, Tennessee 37919 has a population of 189,339. Knoxville 37919 is less family-centric than the surrounding county with 26.37% of the households containing married families with children. The county average for households married with children is 31.43%.
The median household income in Knoxville, Tennessee 37919 is $44,308. The median household income for the surrounding county is $62,911 compared to the national median of $69,021. The median age of people living in Knoxville 37919 is 33.5 years.
Knoxville Weather
The average high temperature in July is 88.1 degrees, with an average low temperature in January of 27.9 degrees. The average rainfall is approximately 50.3 inches per year, with 5.8 inches of snow per year.
