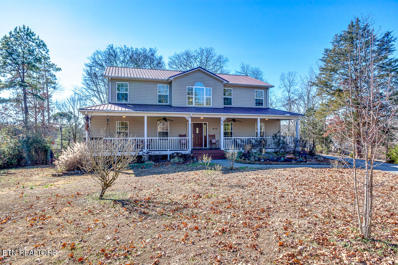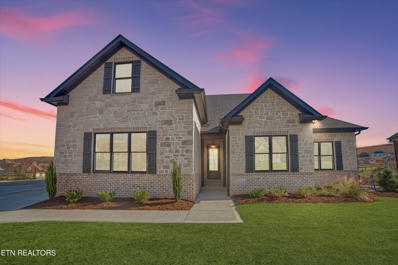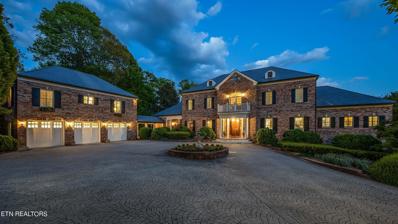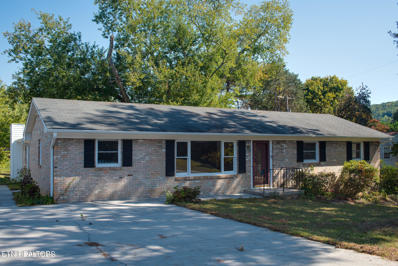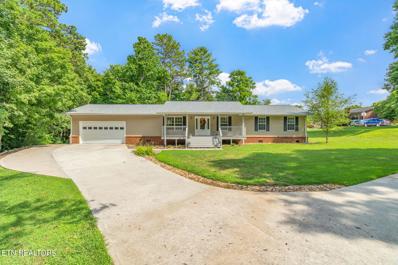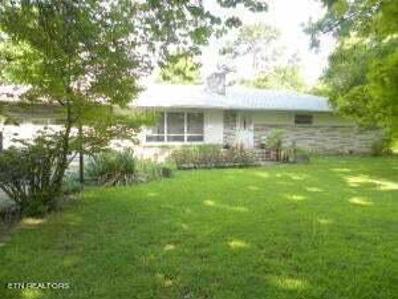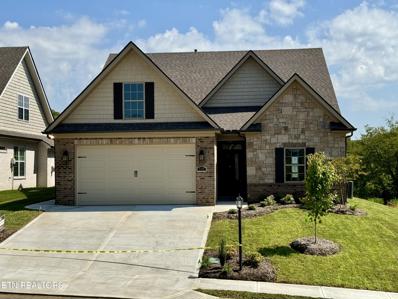Knoxville TN Homes for Sale
- Type:
- Single Family
- Sq.Ft.:
- 3,000
- Status:
- Active
- Beds:
- 3
- Lot size:
- 1 Acres
- Year built:
- 2000
- Baths:
- 3.00
- MLS#:
- 1249084
ADDITIONAL INFORMATION
THIS IS A RARE FIND!!! A BEAUTIFUL, WELL-MAINTAINED, 2-STORY HOME SITUATED ON A PRIVATE 1-ACRE LOT! It Features 3 large bedrooms, 2.5 Bathrooms, Open Floor Plan With a Large Island in Kitchen, Formal Dining Area, Bonus Room, Sunroom W/Wood Stove, Covered Front Porch, Level, Fenced-In Backyard With a Barn! THIS PRIVATE LOT HAS NO RESTRICTIONS AND IS A DEFINITE MUST SEE!!!
- Type:
- Single Family
- Sq.Ft.:
- 4,462
- Status:
- Active
- Beds:
- 4
- Lot size:
- 0.49 Acres
- Year built:
- 2024
- Baths:
- 4.00
- MLS#:
- 1245081
- Subdivision:
- Covered Bridge
ADDITIONAL INFORMATION
New Price: $1,298,998!! Priced below appraisal for a quick sale. Option to add a custom inground saltwater pool and outdoor living area for an additional $175,000! Contact us for details. This stunning new construction basement ranch home is professionally designed and decorated to the highest standards, offering over 4,500 square feet of luxurious living space, including 4 bedrooms and 3.5 baths. The open floor plan features soaring 10-foot ceilings, 8-foot doors, flowing hardwood floors, and extensive trim and beam details, creating a sense of grandeur throughout. Upon entering the living room, you'll be greeted by a floor-to-ceiling stone-accented gas fireplace with exquisite wood beam details overhead and large windows that flood the space with natural light. The chef-inspired kitchen boasts top-of-the-line stainless steel appliances, a full-size fridge and freezer, a large gas range with a stainless steel hood, and custom solid wood cabinetry finished with elegant quartz countertops. The main-level master bedroom is a true retreat with a 12-foot tray ceiling adorned with wood beams, hardwood floors, and a spa-like ensuite bath. The luxurious master bath features all-tile floors, a walk-in closet, a large tiled walk-in shower with three shower heads, and a soaking tub perfect for relaxation. The main level also includes two additional guest bedrooms, a beautifully tiled bath, a laundry room with direct access to the master suite, and a mudroom with a built-in bench at the garage entry. Throughout the home, you'll find oversized crown and trim moldings that enhance the sophisticated aesthetic. Upstairs, a spacious bonus room awaits, while the walk-out basement offers even more entertainment space, including a theater room, a living room with a fireplace, a game area, a wet bar with a mini fridge, and a powder room. The basement also features a guest suite with an oversized closet and private ensuite bath, perfect for hosting guests or in-laws. Outside, enjoy the peaceful surroundings from two large covered patios, perfect for relaxing or entertaining. Built with energy efficiency in mind, this home includes spray foam insulation, a high-efficiency HVAC system, all LED lighting, lifetime dimensional shingles, and Andersen energy star windows and doors. The home is wired for smart technology and comes equipped with a security system for added peace of mind. The exterior features a professionally designed landscape, a full sod fescue lawn, and a full-yard irrigation system to maintain the lush grounds. With a 3-car garage on the main level and an oversized tandem garage in the basement, there's no shortage of parking. Located in the prestigious Covered Bridge community in Hardin Valley, this home offers access to over 3 acres of walking trails, a park, a clubhouse, creeks, streams, and a community pool. Schedule your private tour today!
$4,795,000
7609 Charlton Drive Knoxville, TN 37920
- Type:
- Other
- Sq.Ft.:
- 9,534
- Status:
- Active
- Beds:
- 4
- Lot size:
- 3.4 Acres
- Year built:
- 2001
- Baths:
- 10.00
- MLS#:
- 1245549
- Subdivision:
- E 1.0 Ac C
ADDITIONAL INFORMATION
This 3+ acre estate includes the main house with over 8400 square feet boasting 4 spacious bedroom suites, a 2 bedroom, 2 bathroom guest apartment with over 1100 square feet and a waterside studio cottage with a bedroom loft. Elegant and refined while welcoming and comfortable are the adjectives best used to describe this remarkable waterside home. Available on the market for the first time, this classic Georgian home was custom built with no detail left undone. From the grand motor court surrounding the stately water fountain to the charming waterside studio and guest house, this home will appeal to any discerning buyer. Up the stone steps off the front porch and into the home, guests are welcomed by a sweeping staircase where your art collection favorites can be showcased for all to enjoy. A formal living room flanks the large,wainscoted foyer along with the formal dining room, spacious enough for buffets and a banquet-sized dining room table offering the perfect space for hosting celebrations, holidays or dinner parties for your closest friends. Daily living will be enjoyed at the rear of the home where views of the water are there to be relished from every room. A kitchen for the home chef will not disappoint with a commercial grade range, stainless appliances, and breakfast bar. Off the kitchen is a more intimate living space with room for a breakfast table plus built-ins, fireplace and French doors leading to the terrace. Guests and family alike will enjoy the main living area where views of the water can be seen from the oversized windows and access granted to the spectacular terrace through a set of French doors awaits. This living space is large enough for several seating areas and the rich cherry wood paneling and fireplace create an inviting atmosphere. The library with built-ins and water views is a wonderful spot to stop, relax and enjoy your favorite authors and is a more private living space leading you into the primary bedroom where water views are showcased through a large bay window. The elegant attached bath offers limestone floors, two walk-in closets, dressing area with custom built-ins and vanity, dual sinks, soaking tub and marble walk-in shower. The upper level boasts an open landing with three large en-suite bedrooms with water views. The lower level has living space ideal for movie nights or game watching, and the workout room with shower and sauna provides the perfect space for those who would love a private home gym. Above the garage is a large apartment with living space, two bedrooms, two full baths and kitchenette and is a great space to use as a guest house, mother-in-law suite, nanny quarters or home office. Off the back terrace, sweeping views of the water, a saltwater pool, cabana with changing room, half bath and outdoor shower, and boat dock await. A charming path alongside a waterfall and pond lead to the waterside studio/guesthouse with exposed beams, living space, lofted bedroom, full bath, kitchenette, and covered cantilevered porch on The Little River will be the place to escape after a long hard day! With tiered terraces, elegant landscaping, koi pond with water feature, in-ground pool, pool house, and covered dock, the exterior of this home shines as bright as the interior. A shining jewel among gems, this home offers the best in all that is waterside living.
$315,900
6604 Duke Rd Knoxville, TN 37918
- Type:
- Single Family
- Sq.Ft.:
- 2,150
- Status:
- Active
- Beds:
- 4
- Lot size:
- 0.36 Acres
- Year built:
- 1964
- Baths:
- 2.00
- MLS#:
- 1242758
- Subdivision:
- Murphy Hills Unit 1
ADDITIONAL INFORMATION
Beautiful ranch located in the heart of the desirable Halls neighborhood in Knoxville! This home boasts original hardwood flooring and provides an abundance of natural light throughout. The white kitchen cabinets add a touch of elegance to the space, and the four bedrooms and two full baths offer ample living and sleeping areas for families of all sizes. One of the standout features of this home is the addition that includes a large family room with a gas fireplace, perfect for cozying up with loved ones during the colder months. The family room also has access to a deck that's ideal for grilling and entertaining, and an adjoining screened-in porch. Don't let this gem slip away! Make your appointment today!
$445,000
4376 Mccloud Rd Knoxville, TN 37938
- Type:
- Other
- Sq.Ft.:
- 2,300
- Status:
- Active
- Beds:
- 3
- Lot size:
- 0.75 Acres
- Year built:
- 2007
- Baths:
- 2.00
- MLS#:
- 1240737
- Subdivision:
- Ventura Sub Unit 2
ADDITIONAL INFORMATION
Almsost 1 acre of level wooded yard. Sit on this oversized front porch and look at the beauty of this yard or on the huge deck on the back. New roof, gutters, paint, new carpet in 3 bedrooms. 2new sets of french doors leading on to deck,one from master bedroom one from family room HVAC 2021, deck 2009. New shower door on the oversized master shower. Vaulted ceiling master with abundance of windows, big walk in closet. Wood burning fireplace. Big walk in pantry. Lots of room for storage cabinets or shelving in the oversized garage. Ice Maker does not work. BRING ALL RESONABLE OFFERS. Seller will help with closing cost with a resonable offer.
- Type:
- Other
- Sq.Ft.:
- 2,310
- Status:
- Active
- Beds:
- 3
- Lot size:
- 1.11 Acres
- Year built:
- 1959
- Baths:
- 2.00
- MLS#:
- 1240329
ADDITIONAL INFORMATION
- Type:
- Single Family
- Sq.Ft.:
- 2,260
- Status:
- Active
- Beds:
- 4
- Lot size:
- 0.18 Acres
- Year built:
- 2024
- Baths:
- 3.00
- MLS#:
- 1237197
- Subdivision:
- Lantern Park
ADDITIONAL INFORMATION
SELLER WILL CONSIDER LEASE OR LEASE/PURCHASE ON THIS NEW CONSTRUCTION HOME. This Fairmont model home is all brick w/ stone accents, built by one of Knoxville's top builders, one level living - 3 bedrooms on the main level w/ BR-4 or bonus room up, very open floor plan, bright kitchen w/ granite countertops - stainless appliances - tile backsplash & under cabinet lighting opens into dining area w/ cathedral ceiling and great room w/ cathedral ceiling & stone fireplace, spacious MBR suite w/ 10-ft trey ceiling & bath w/ custom tile shower, bedrooms 2 & 3 also on main level, BR-4 or flex room up w/ full bath & walk-in storage, covered patio w/ stained timber columns and stained tongue & groove ceiling, hardwood & tile floors, rich moldings, security system, rough-in central vac, tankless gas water heater, patio, sod & irrigation. Additional info at www.Lantern-Park,com
| Real Estate listings held by other brokerage firms are marked with the name of the listing broker. Information being provided is for consumers' personal, non-commercial use and may not be used for any purpose other than to identify prospective properties consumers may be interested in purchasing. Copyright 2024 Knoxville Area Association of Realtors. All rights reserved. |
Knoxville Real Estate
The median home value in Knoxville, TN is $475,000. This is higher than the county median home value of $320,000. The national median home value is $338,100. The average price of homes sold in Knoxville, TN is $475,000. Approximately 41.81% of Knoxville homes are owned, compared to 47.22% rented, while 10.97% are vacant. Knoxville real estate listings include condos, townhomes, and single family homes for sale. Commercial properties are also available. If you see a property you’re interested in, contact a Knoxville real estate agent to arrange a tour today!
Knoxville, Tennessee has a population of 189,339. Knoxville is less family-centric than the surrounding county with 25.07% of the households containing married families with children. The county average for households married with children is 31.43%.
The median household income in Knoxville, Tennessee is $44,308. The median household income for the surrounding county is $62,911 compared to the national median of $69,021. The median age of people living in Knoxville is 33.5 years.
Knoxville Weather
The average high temperature in July is 88.1 degrees, with an average low temperature in January of 27.9 degrees. The average rainfall is approximately 50.3 inches per year, with 5.8 inches of snow per year.
