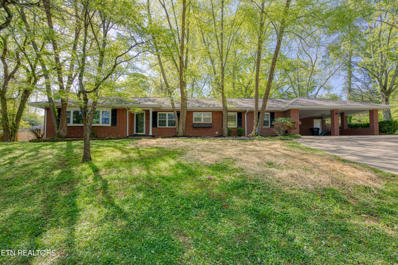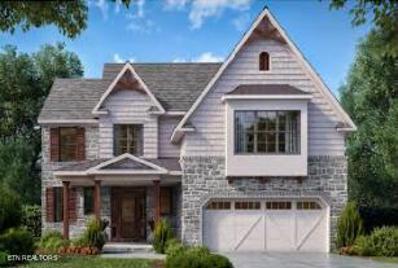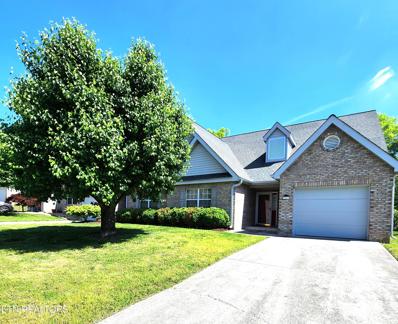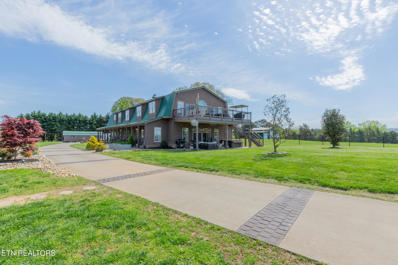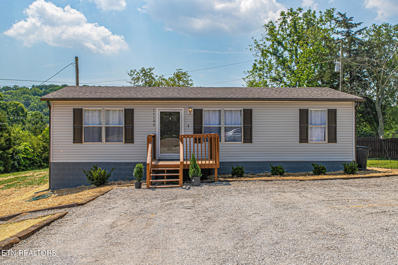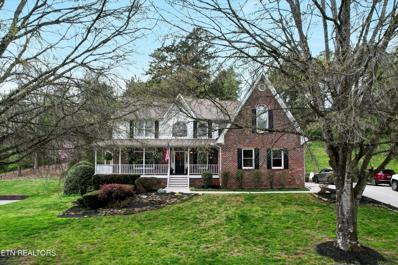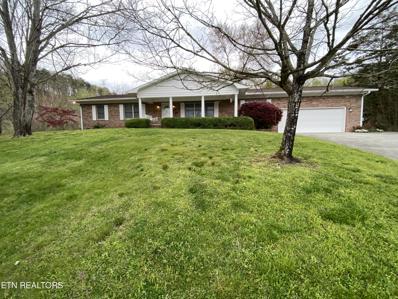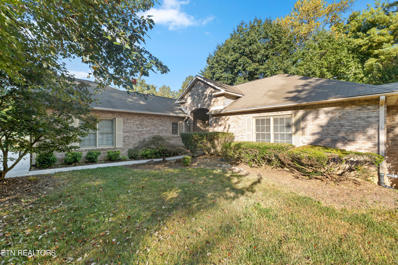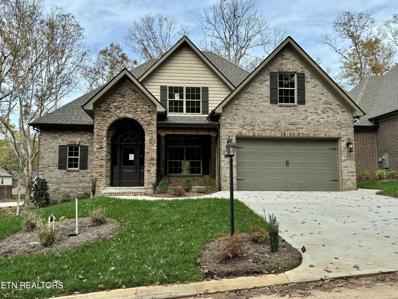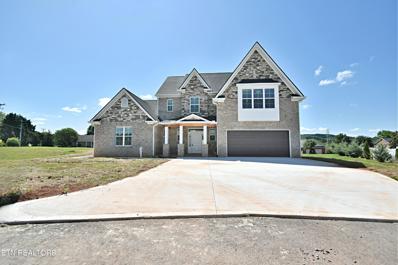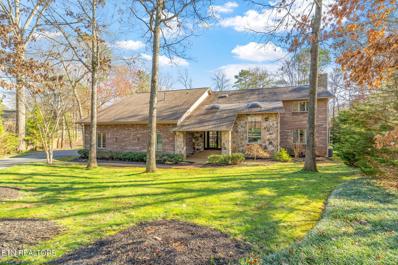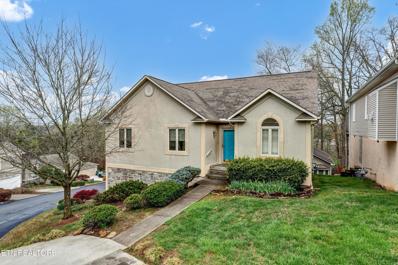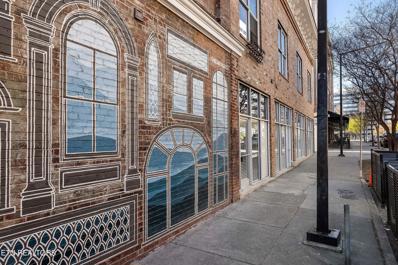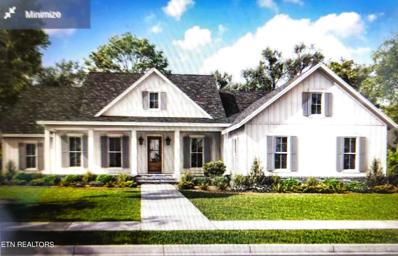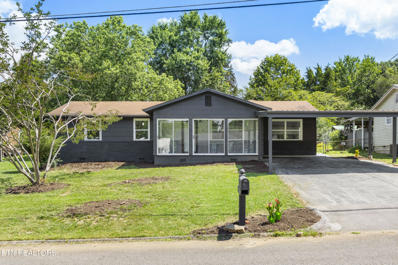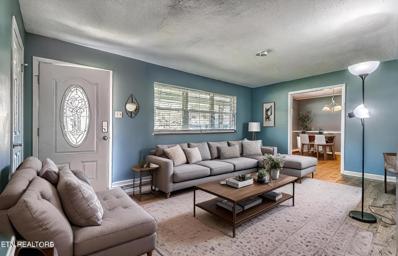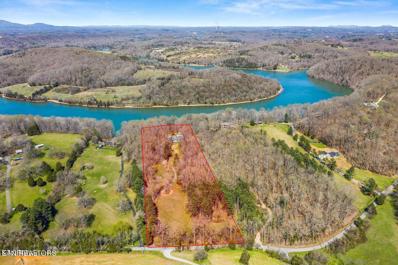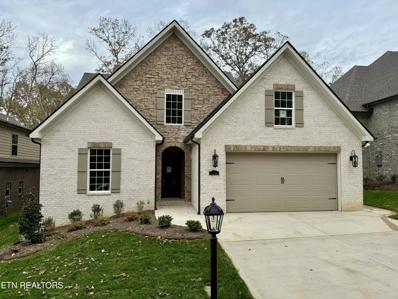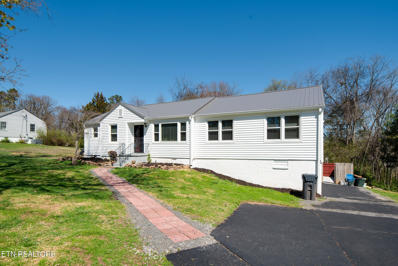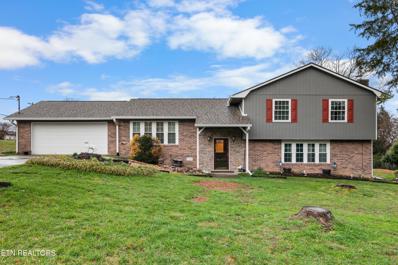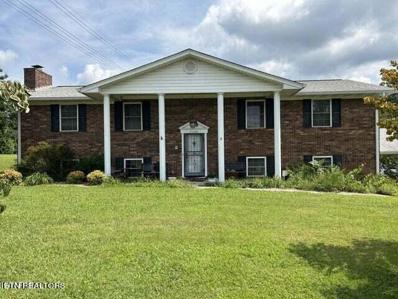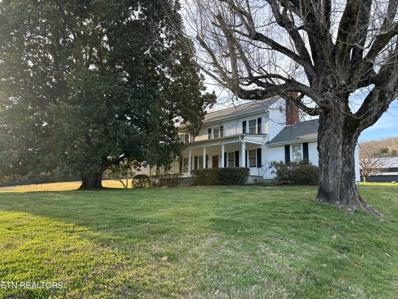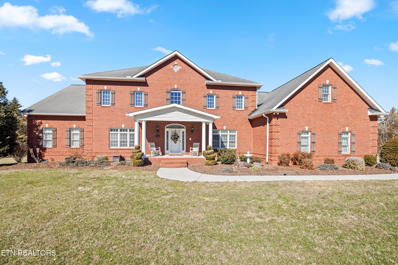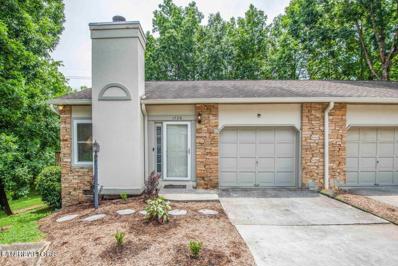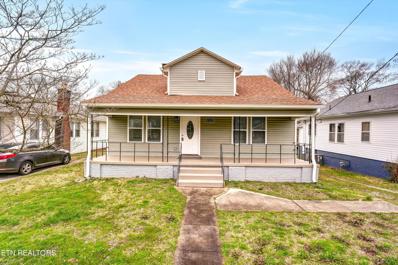Knoxville TN Homes for Sale
- Type:
- Other
- Sq.Ft.:
- 1,992
- Status:
- Active
- Beds:
- 3
- Lot size:
- 0.41 Acres
- Year built:
- 1957
- Baths:
- 2.00
- MLS#:
- 1260519
- Subdivision:
- West Hills Unit 4
ADDITIONAL INFORMATION
Welcome to 7120 Stockton Drive! This all brick rancher in the heart of West hills is one you don't want to miss. With 3 bedrooms and 2 bathrooms across almost 2000 sq feet, this home offers opportunity for everyone. Fresh paint, floors, and lighting make this home move in ready as well as opportunities to make it your own. The nice private fenced in yard allows for an abundance of entertaining as well as a place for pets to run free. The Westside Y and greenway are just minutes away. Come check it out!
- Type:
- Other
- Sq.Ft.:
- 2,373
- Status:
- Active
- Beds:
- 4
- Lot size:
- 0.36 Acres
- Year built:
- 2024
- Baths:
- 4.00
- MLS#:
- 1260413
- Subdivision:
- Cascade Falls
ADDITIONAL INFORMATION
This gorgeous new construction home located in the unique Cascade Falls Subdivision. A family neighborhood, community pool, club house and a beautiful waterfall. It features 4 bedrooms, 3.5 baths , walk-in closet, open floor plan, walk-in pantry, Mud room, & covered patio. The upstairs has a spacious master bedroom suite w/ full bath and 3 additional bedrooms, all with a walk-in closets. In beginning stages.
$319,000
3410 Lexann Lane Knoxville, TN 37917
- Type:
- Single Family
- Sq.Ft.:
- 1,353
- Status:
- Active
- Beds:
- 2
- Lot size:
- 0.1 Acres
- Year built:
- 1997
- Baths:
- 2.00
- MLS#:
- 1259929
- Subdivision:
- Laurel Place Unit 3
ADDITIONAL INFORMATION
Welcome home to this beautiful and well maintained home with hardwood floors and newer appliances. Large living room with vaulted ceiling join the dining room and kitchen. Includes bedroom, full hall bath and spacious laundry room at the front of the house, plus attic space in the 1 car garage. Enter your large master bedroom with en suite bath that includes a doble vanity and walk-in closet. There is also a den that could be used as an office or guest room, that leads to the back patio with private back yard. HOA includes lawncare, pest control, and exterior, including roof. City trash This property qualifies for 100% financing
$1,275,000
7800 Morris Rd Knoxville, TN 37938
- Type:
- Single Family
- Sq.Ft.:
- 6,825
- Status:
- Active
- Beds:
- 6
- Lot size:
- 3.82 Acres
- Year built:
- 2010
- Baths:
- 6.00
- MLS#:
- 1259879
- Subdivision:
- Estate Of Walter Jones
ADDITIONAL INFORMATION
Experience privacy in this gated, fully fenced home, complemented by the convenience of nearby shopping, hospitals, and interstate access. This custom-built, unique home boasts over 6800 sq ft of living space. The expansive master bedroom, flooded with natural light from its large windows, features an en suite with a steam shower and whirlpool soaking tub. The heart of the home is the open-concept kitchen, dining, and living area spanning over 1600 sq ft, complete with a stunning stone fireplace, a large kitchen island, cozy window seats, and ample windows for enjoying the serene surroundings. Additionally, the home includes a spacious family room, office, guest room, and 10 ft ceilings adorned with new ceiling fans throughout. The 3-car garage features polished concrete floors and extra space for a boat, cars, and other belongings. Enhanced security measures offer peace of mind, while the 2020 additions of a pool and extra living quarters elevate the property's allure. The downstairs area is perfect for hosting gatherings, parties, and events, making this home ideal for both relaxation and entertaining. RV power hookup also available in the driveway. Come see this beautiful home today!
$324,000
11106 Yarnell Rd Knoxville, TN 37932
- Type:
- Single Family
- Sq.Ft.:
- 1,300
- Status:
- Active
- Beds:
- 2
- Lot size:
- 1 Acres
- Year built:
- 2003
- Baths:
- 2.00
- MLS#:
- 1259122
- Subdivision:
- Walter Henderson
ADDITIONAL INFORMATION
This stunning ranch style home features a spacious 2 bedroom and 2 bathroom layout with bonus room that could be used as 3rd bedroom, all conveniently situated on one level for ease of living. Owner Financing Available! Brand New Split HVAC Unit! Seller is currently using the property for a short term rental, grossing $47,523 in 2022 and being sold fully furnished! The home has been tastefully updated, showcasing modern fixtures throughout. The property sits on a sprawling acre lot, providing ample space for outdoor activities and relaxation. The home boasts a generous 1,300 square feet of living space, providing plenty of room for entertaining and comfortable living. Step outside onto the large patio, complete with a cozy fire pit area, perfect for gathering with family and friends. This is a truly exceptional property that seamlessly blends modern updates with a peaceful, natural setting. Convenient location-- around 10 minutes to Turkey Creek for shopping and restaurants. Call TODAY to schedule your private showing!
- Type:
- Single Family
- Sq.Ft.:
- 4,392
- Status:
- Active
- Beds:
- 4
- Lot size:
- 0.81 Acres
- Year built:
- 1993
- Baths:
- 4.00
- MLS#:
- 1258683
- Subdivision:
- Fox Run S/d Phase 2
ADDITIONAL INFORMATION
Priced now to allow for updates! Create the home you love on the boulevard of desirable Fox Run community which boasts tree lined streets, pool, clubhouse & tennis courts. Conveniently located to shopping, restaurants, parks & schools. A rare 2 story home w/ finished basement that includes media room, exercise space, 2nd family room & full bath. Natural light fills the main level living, dining & family rooms, 1/2 bath, as well as the eat-in kitchen w/granite counters & newer appliances. Enjoy the outdoors on the front wrap-around porch, back deck or screened porch. Primary suite plus 3 add'l bedrooms, laundry, office, bath & open bonus area are found on the 2nd floor.
$599,999
Chapman Hwy Knoxville, TN 37920
- Type:
- Single Family
- Sq.Ft.:
- 2,000
- Status:
- Active
- Beds:
- 3
- Lot size:
- 11.04 Acres
- Year built:
- 1991
- Baths:
- 3.00
- MLS#:
- 1258429
- Subdivision:
- Deemed To Be Part Of Area Which Is Called ''little
ADDITIONAL INFORMATION
This beautifully maintained one level, all-brick rancher sits on 10.25 acres (add'l 0.793-acre tract which is 7000 Chapman) adjoining property included in this price for a total of 11.043 acres) for privacy and room to grow. The two tracts will not be divided. 3 bedroom/3 bath, formal living room, dining room, den, large kitchen, large laundry room. Lovely glass-enclosed sunroom complete with hot tub to relax and enjoy the occasional wildlife visits. Very structurally sound! Cosmetic updating would make all the difference. This home is close to shopping, medical facilities and restaurants, while nestled between the magnificent beauty of the Great Smoky Mtns (30 min drive) and a short drive (approx 20 minutes) to Knoxville which has been named one of the best places to live in Tennessee. Downtown Knoxville bustles with a lively atmosphere with something for everyone. Knoxville is home to the University of Tennessee's flagship campus where excellence in teaching and research are widely recognized and respected. LET'S NOT OVERLOOK OUR INCREDIBLE TENNESSEE VOLS! Fabulous rental possibilities with the proximity to the University of Tennessee being twenty minutes away; or, look into the possibility of an AirBNB which could be rented at your discretion while having your own space during the phenomenal sports seasons with Tennessee's incredible lineup of dynamic and successful teams! Come have a look! THIS HOME BEING SOLD AS IS. THIS INFORMATION IS DEEMED RELIABLE AND ACCURATE, BUT BUYERS/AGENTS SHOULD USE DUE DILIGENCE IN VERIFYING.
$525,000
6818 Hunters Tr Knoxville, TN 37921
- Type:
- Other
- Sq.Ft.:
- 3,532
- Status:
- Active
- Beds:
- 3
- Lot size:
- 0.22 Acres
- Year built:
- 1993
- Baths:
- 3.00
- MLS#:
- 1257752
- Subdivision:
- Hunters Crossing Unit 4
ADDITIONAL INFORMATION
Nestled within the heart of Powell, in NW Knox County, this remarkable 3,532 square foot home stands as a testament to elegance and functionality. Boasting 3 bedrooms and 3 and a half baths, this residence offers an abundance of space for families and individuals alike. As an added bonus, the fully finished basement, with a touch of customization, could extend the living area to an impressive 3,900 square feet, ensuring there's room for everyone and everything. Upon entering, you are greeted by the warmth of not one, but two fireplaces; one gracing the upstairs and another adorning the lower level (please note that the downstairs fireplace is non-operable). Imagine cozying up on chilly evenings, the soft crackle of the flames creating an ambiance of unparalleled serenity. The heart of this home is undoubtedly the kitchen, a culinary enthusiast's dream. With over 63 feet of prep and working space, this kitchen is designed to inspire creativity. With plenty of updates and areas of renovation, it combines functionality with style, making it the ideal spot for family gatherings or entertaining friends. Adjacent to the kitchen, the dining room, featuring its own fireplace, provides a perfect backdrop for intimate dinners and lively conversations. With views overlooking the park-like backyard, every meal becomes a picturesque experience. The living space of this home is truly massive, encompassing a living room and sunroom combination totaling over 650 square feet. Flooded with natural light, these spaces offer versatility, allowing you to transform them into areas tailored to your lifestyle. Need a home office, an artist's studio, or a craftsman's workshop? There are extra rooms here that can be customized to meet your needs. Storage will never be a concern, thanks to the ample closets and additional storage spaces thoughtfully integrated throughout the home. The masterful design of this property extends outdoors, where you'll find mature landscaping, flowering trees, and a variety of attractive plants. The brick and frame home has been meticulously maintained, ensuring its timeless appeal for generations to come. Step into the backyard, and you'll discover a screened porch, the ideal spot for lazy Sunday afternoons or entertaining guests. Additionally, a laundry/mud room with a convenient half-bath is easily accessible from the garage, adding to the overall functionality of the home. Parking is never a concern here. The property features an oversized garage with ample covered parking for 2-3 cars, as well as a workshop area for DIY enthusiasts. If that's not enough, there's an extra garage area in the back, providing even more space for your vehicles or hobbies. Location is key, and this residence offers the best of both worlds. Situated in Powell, it offers easy access to Downtown and West Knoxville, Oak Ridge, and the interstate highways. For your shopping needs, the new Shaad Road development and Clinton Highway are just minutes away, ensuring you're never far from the essentials. What truly sets this property apart, however, is its integration into a quiet neighborhood with an active homeowner's association. Imagine a life where mundane tasks such as mowing, landscaping, painting, and trash removal are taken care of, allowing you to focus on what truly matters - enjoying your home and the moments you create within it. In summary, this home is not just a house; it's a haven of comfort, style, and practicality. With its spacious interiors, charming features, and convenient location, it offers a lifestyle that many dream of but few attain. Don't miss this opportunity to make this unique and desirable property your own.
$924,500
1522 Bronze Way Knoxville, TN 37922
- Type:
- Single Family
- Sq.Ft.:
- 2,549
- Status:
- Active
- Beds:
- 4
- Lot size:
- 0.31 Acres
- Year built:
- 2024
- Baths:
- 4.00
- MLS#:
- 1257487
- Subdivision:
- Hunters Glen
ADDITIONAL INFORMATION
Need a quick closing? This is it! New construction home is finished. All brick 2-story by one of the areas tops builders. This Muirfield plan has an open floor plan, formal dining room, great room w/ vaulted ceiling opens into custom kitchen (granite countertops, gas cooktop w/ wood vent hood, wall oven & microwave, farm sink, island & walk-in pantry, MBR on main w/ 10-ft trey ceiling & posh bath (freestanding tub - tile shower - double vanity & walk-in closet), 2nd floor features 2 bedrooms - 2 baths - bonus room or bedroom 4 & walk-in storage, covered back patio w/ stained tongue & groove ceiling and wood burning fireplace, hardwood & tile floors, rich moldings, tankless gas water heater, security system, rough-in central vac, sodded yard, irrigation.
- Type:
- Single Family
- Sq.Ft.:
- 2,866
- Status:
- Active
- Beds:
- 5
- Lot size:
- 0.3 Acres
- Year built:
- 2023
- Baths:
- 4.00
- MLS#:
- 1257461
- Subdivision:
- Barineau Hills Phase 2
ADDITIONAL INFORMATION
Move in ready! The home is now complete. It is a Masterpiece Constructed Designed by Stephen Davis Home Designs*. Master on the Main with a huge walk-in closet. 5 bedrooms or 4 bedrooms with a 19.4 X 14.4ft Bonus Room that has a closet and could easily be that 5th bedroom. You choose how you want to use it. Has 4 full baths and a ½ bath as well. Custom kitchen. Fantastic open main floor with fireplace. Great space for entertaining. Easy care yard so you can spend more time doing the things you want to do. Make an appointment today to come view this fabulous home.
- Type:
- Single Family
- Sq.Ft.:
- 3,953
- Status:
- Active
- Beds:
- 5
- Lot size:
- 0.85 Acres
- Year built:
- 1994
- Baths:
- 5.00
- MLS#:
- 1257048
- Subdivision:
- Fox Den
ADDITIONAL INFORMATION
Major Price Reduction to account for minor updating needed in Kitchen and Tennis Court Refinishing. Fox Den Mid Century Modern Home on .85 Acres with 5 Beds and 4.5 Baths, Oversized 3 Car Garage, Tennis Court, and more. Owner added 2 bedrooms and 2 full baths as well as the 3rd garage since purchase. Loads of Natural Light! Dramatic vaulted ceilings in several rooms, Eat in Kitchen, Large covered and uncovered decks off the main and second floor including the Owner's Suite overlooking a park like setting of woods, flowers and your own tennis/pickleball court! This much useable property in Fox Den is rare! Come see the amenities in Fox Den which include a pool, golf course/clubhouse, tennis courts, exercise room and more!
- Type:
- Single Family
- Sq.Ft.:
- 2,742
- Status:
- Active
- Beds:
- 3
- Lot size:
- 0.12 Acres
- Year built:
- 1998
- Baths:
- 3.00
- MLS#:
- 1257392
- Subdivision:
- The Summit At Charles Towne
ADDITIONAL INFORMATION
Charming Basement Ranch Home Available in West Knoxville! 3BR/3BA. This home welcomes you with stunning curb appeal in a quiet, family friendly neighborhood. Inside, the rooms are spacious and bright. Living room features high ceilings, built-in lit shelving, and gas fireplace. Kitchen is adorable and features updated cabinetry and countertops (2023). Enjoy meals in the eat-in kitchen, at the breakfast bar, or in the formal dining area with bay window. This home is unique in that all three bedrooms include adjoining ensuite bathroom—a rare find! Master bath on main level includes walk-in shower and whirlpool tub. Downstairs, basement is fully finished and features huge rec room (small unfinished space could be finished out or used for storage space). Two car garage in basement. Enjoy evenings outside on the wood deck. Hot water heater is 1 year old. Roof, 12 years. Neighborhood amenities include swimming pool, lawn care, and trash service. Seller is selling this home AS IS. Hurry! Schedule your showing TODAY!
- Type:
- Condo
- Sq.Ft.:
- 1,627
- Status:
- Active
- Beds:
- 2
- Year built:
- 1910
- Baths:
- 2.00
- MLS#:
- 1257347
- Subdivision:
- Lerner Lofts
ADDITIONAL INFORMATION
The perfect location downtown...right around the corner from Market Square and Gay Street. Just step off the sidewalk to home. Two level & wide open interior floorplan. New window blinds just added for privacy- neat as a pins and ready to move-in. You will love this location and ready to move-in today! Can be sold furnished. **Per the City of Knoxville and HOA, the garbage corral will be relocated by the end of the end year. **No short term rentals allowed**
- Type:
- Single Family
- Sq.Ft.:
- 3,700
- Status:
- Active
- Beds:
- 4
- Lot size:
- 0.63 Acres
- Year built:
- 2021
- Baths:
- 3.00
- MLS#:
- 1257368
- Subdivision:
- Chilhowee Hills Sunset Div
ADDITIONAL INFORMATION
This is a great opportunity to own a beautiful property in Holston Hills and complete the vision with your own style and finishes. Build was started in 2023 and is in the dry. Being sold as is. 3D roof, windows and doors have been installed as well as most of the interior framing. Kitchen cabinets convey, but have not been installed. Covered front and back porch, plus 2 car garage and large basement. Being sold incomplete, 'as is'. Permits and additional documents on file with city
- Type:
- Other
- Sq.Ft.:
- 2,104
- Status:
- Active
- Beds:
- 4
- Lot size:
- 0.22 Acres
- Year built:
- 1971
- Baths:
- 3.00
- MLS#:
- 1257366
- Subdivision:
- Northbrook Unit 1
ADDITIONAL INFORMATION
Completely renovated home in a great location in Powell, just minutes from Fountain City,Tommy Schumpert Park, and the interstate. Located in a cul de sac street, this home offers two primary suites, one with it's own sitting room and updated bathroom. The other primary suite has a completely new bathroom!! Home feels very large, oriented in a U shape around the covered back deck overlooking a beautiful rear garden. Recently updated kitchen, new appliances. New floor in the kitchen and some other rooms, new layout with a better way to move around the house.The owners added a completely new bathroom. You will love the large picture windows from the front living room and the amount of light provided to all of the areas.The large storage shed add to the abundance of space to store yard equipment
- Type:
- Single Family
- Sq.Ft.:
- 3,302
- Status:
- Active
- Beds:
- 5
- Lot size:
- 0.36 Acres
- Year built:
- 1969
- Baths:
- 3.00
- MLS#:
- 1256397
- Subdivision:
- Wedgewood Hills Unit 4
ADDITIONAL INFORMATION
*** Seller to pay $10,000 towards a Buyer's 2 year interest rate buydown with an acceptable offer *** RARE 5 BEDROOM 3 BATH 1/3 ACRE MID CENTURY HOME THAT IS COMPLETELY REMODELED, TOO MANY NEW ITEMS TO LIST. THE PERFECT HOME FOR THAT GROWING FAMILY! NEW KITCHEN GRANITE COUNTERTOPS, NEW LAMINATE FLOORING, NEW INTERIOR PAINT, NEW DIMENSIONAL SHINGLE ROOF. NEW 24X20 DECK IN FENCED BACK YARD. 120 SQ FT BREAKFAST NOOK PLUS FORMAL DINING. DOUBLE MASTERS ON MAIN FLOOR AND MASTER UPSTAIRS. 10X6 LAUNDRY RM. 5X5 WALK IN PANTRY W/TONS OF SHELVING. ATTACHED OUTSIDE SUNROOM ROOM THAT WOULD MAKE A GREAT OFFICE. CLOSE TO SHOPING AND RESTAURANTS AND 8 MIN TO INTERSTATE 40. JUST 10 MIN TO TURKEY CREEK SHOPPING AND 20 MIN TO OAK RIDGE NATIONAL LAB. LARGE LEVEL11/3 ACRE FENCED BACKYARD. LOCATED IN DESIRABLE WEDGEWOOD HILLS. DONT MISS THIS COMPLETELY REMODELED HOME!
$1,900,000
3002 W Gallaher Ferry Rd Knoxville, TN 37932
- Type:
- Single Family
- Sq.Ft.:
- 3,610
- Status:
- Active
- Beds:
- 4
- Lot size:
- 11.9 Acres
- Year built:
- 1967
- Baths:
- 4.00
- MLS#:
- 1255931
- Subdivision:
- C W Peak Estate
ADDITIONAL INFORMATION
LAKEFRONT HOME BUILDING SITE. Your search is over. 11.9 acres, 372 feet of water front on Melton Hill Lake, and located in Hardin Valley. As you enter the estate, you will wind through a mature tree line to the back of property where you have breath taking views of the lake. This peaceful retreat has had the same owner since the 70's. Present structures include a well cared for older home, 2-car garage, in-ground pool and cabana, where you can live until you build your dream home. If wooded privacy and beautiful lake views is what you're looking for, this could be the perfect property for you. Don't miss the opportunity to live secluded and yet close to shopping and restaurants.
$944,500
1534 Bronze Way Knoxville, TN 37922
- Type:
- Single Family
- Sq.Ft.:
- 2,604
- Status:
- Active
- Beds:
- 4
- Lot size:
- 0.42 Acres
- Year built:
- 2024
- Baths:
- 3.00
- MLS#:
- 1256143
- Subdivision:
- Hunters Glen
ADDITIONAL INFORMATION
Are you looking for a new home that is ready to move into? This is it! New construction all brick home by one of Knoxville's top builders! Great open floor plan w/ kitchen - dining area & great room as one large room w/ a 10-ft ceiling, kitchen w/ granite countertops, stainless appliances, gas cooktop w/ wood vent hood above, wall oven & microwave, farm sink, island, tile backsplash & under cabinet lighting flows into dining area and great room w/ gas logs stone fireplace and massive 16-ft door leading to covered patio, MBR on main w/ 10-ft trey ceiling & expanded luxurious bath (tile shower - free standing tub - double vanity w/ granite top & walk-in closet), bedroom 2 on main w/ cathedral ceiling and full bath, 2nd floor features 2 bedrooms - full bath & bonus room or media room, hardwood & tile floors, rich moldings, tankless gas water heater, sodded yard, irrigation, security system.
$319,900
5706 Wallwood Rd Knoxville, TN 37912
- Type:
- Single Family
- Sq.Ft.:
- 2,500
- Status:
- Active
- Beds:
- 3
- Lot size:
- 0.72 Acres
- Year built:
- 1950
- Baths:
- 3.00
- MLS#:
- 1256123
- Subdivision:
- Ridgefield Add
ADDITIONAL INFORMATION
Discover the perfect blend of comfort and privacy in this spacious basement rancher, 3/4 of an acre complete with a sizable yard and a charming wooded area that's easy to maintain. You'll be delighted by the large primary bedroom, hardwood floors, and fireplace. With two kitchens, two living rooms, an enclosed back porch/sunroom, and a private backyard, this property offers ample space for all your needs. Enjoy the added value of a new metal roof and fresh interior paint. Priced at $130 per square foot, this move-in ready gem is an opportunity not to be missed.
- Type:
- Other
- Sq.Ft.:
- 1,972
- Status:
- Active
- Beds:
- 4
- Lot size:
- 0.5 Acres
- Year built:
- 1980
- Baths:
- 3.00
- MLS#:
- 1255505
- Subdivision:
- Gulf Park
ADDITIONAL INFORMATION
Welcome to this inviting 4-bedroom, 3-bathroom home nestled in the highly sought-after west Knoxville area! This residence enjoys proximity to the esteemed Cedar Bluff and Hardin Valley schools. A notable feature is the refreshing above-ground pool, offering a peaceful spot for enjoying sunny days. With two spacious decks, outdoor gatherings and relaxation are easily facilitated. The home also features a brand new roof, a recently updated HVAC and energy star windows. The convenience of commuting to downtown and I-40 is unmatched from this prime location. Set on a generous half acre lot, the property extends beyond the fenced area, providing ample space and tranquility. Don't miss the chance to own a piece of this serene neighborhood.
- Type:
- Other
- Sq.Ft.:
- 2,181
- Status:
- Active
- Beds:
- 3
- Lot size:
- 0.4 Acres
- Year built:
- 1972
- Baths:
- 3.00
- MLS#:
- 1254802
- Subdivision:
- Hallbrook Add Unit 3
ADDITIONAL INFORMATION
Looking for a spacious place to raise a family in Halls? This corner lot residence sits in the heart of Halls with 3 bedrooms and 2 1/2 bathrooms. A large living room upstairs and a den in the basement are perfect for entertainment. The in ground pool is fantastic for cooling off during the hot summer. There is a carport with overhead storage capacity. There is also a storage shed in the back yard. The basement can be used as a fourth bedroom adjacent to the den. There is a rec room/storage room area next to the basement bedroom that has a large walk-in closet. The HVAC is 2 years old with a transferrable warranty. The roof is 3 years old and has Leaf Guard protection. The whole house has been upgraded with vinyl windows. The property is to be sold AS IS with no repairs.
- Type:
- Single Family
- Sq.Ft.:
- 2,620
- Status:
- Active
- Beds:
- 3
- Lot size:
- 10.1 Acres
- Year built:
- 1874
- Baths:
- 3.00
- MLS#:
- 1253895
ADDITIONAL INFORMATION
Fulfill your dreams of owning a Mini Farm, a Bed & Breakfast, Event Venue, a Home in the Country! 150+ - year old 1 1/2 story farm house nestled on over 10 acres in East Knox County rural community. 3BR 2 1/2 BA, Lg. kit. w/eat in area, lots of windows. Lg LR, Lg room for Rec. Rm/PlayRm/Office/4th BR. Original tung&groove wood in LR ceiling & ft entry. Wood burning fireplaces LR, MBR & DR. 3 Lg covered porches to enjoy morning coffee or evening quiet. 2 bay garage w/3rd oversized bay w/workbench. Well is located in garage, house utility water. Dogrun w/fenced concrete pad. Lg. barn w/stalls & loft. Buyer to verify info. Mantel in MBR 3BR 2 1/2 BA, Lg. kit. w/eat in area, lots of windows. Lg LR, Lg room for Rec. Rm/PlayRm/Office/4th BR. Original tung&groove wood in LR ceiling & ft entry. Wood burning fireplaces LR, MBR & DR. 3 Lg covered porches to enjoy morning coffee or evening quiet. 2 bay garage w/3rd oversized bay w/workbench. Well is located in garage, house utility water. Dogrun w/fenced concrete pad. Lg. barn w/stalls & loft. Buyer to verify info. Mantel in MBR doesn't convey. Property adjacent to right and behind in Land Conservatory, which nothing can be done but farm land. Convenient to I-40 being 10-15 min. to downtown Knoxville/20-30 min. to Sevierville. RARE fIND . A MUST SEE. Owner/Agent. Motivated Seller.
$1,250,000
7042 Summer Oak Lane Knoxville, TN 37918
- Type:
- Single Family
- Sq.Ft.:
- 5,070
- Status:
- Active
- Beds:
- 4
- Lot size:
- 5.23 Acres
- Year built:
- 2005
- Baths:
- 4.00
- MLS#:
- 1253415
- Subdivision:
- Oak Springs Estates
ADDITIONAL INFORMATION
This is a spacious custom-built 2-story brick home located in Oak Springs Estates at the end of a cul-de-sac. It features 4 bedrooms, 3.5 bathrooms, and sits on 5.23 acres of land. The beautifully landscaped front yard creates an inviting entrance to the home. Inside, the open-concept design creates a sense of spaciousness and flow throughout the main living areas. The living room features large windows with motorized blinds, allowing natural light to illuminate the space. The kitchen is equipped with stainless steel appliances, Quartz countertops, Nu Aqua filtration system, and ample cabinet space. The dining area leads to the outdoor patio, creating a harmonious blend of indoor and outdoor living. The master suite features a luxurious ensuite bathroom with a jacuzzi tub and steam shower, along with a large walk-in closet. Other notable features of the home include a formal dining room, a home office with a fireplace, 2 bonus rooms, (one can be used as a media room) a spacious laundry room, Sam's/Costco pantry, a large storage closet, and a 3-car garage with storage. Additionally, there is a detached 4-car garage with a bathroom that is heated and cooled and a massive storage area above the garage with a car lift. The expansive backyard includes a large covered porch perfect for dining and entertaining. Large driveway to park any toys you may have like an RV, boat, or even equipment. This home offers a combination of thoughtful design, upgrades, and sprawling outdoor space, making it an exceptional and beautiful place to call home.
- Type:
- Condo
- Sq.Ft.:
- 1,375
- Status:
- Active
- Beds:
- 3
- Year built:
- 1991
- Baths:
- 2.00
- MLS#:
- 1253326
- Subdivision:
- Stone Hedge S/d
ADDITIONAL INFORMATION
Investment or gorgeous Home With Master On the Main! Immaculate Updated 3/Bed 2/Bath Condo In West Knoxville! This Beautiful Home is Located in A Highly Desirable Area Close To Downtown, UT, Shopping, Restaurants And Interstate. Spacious, Private, End Condo Is Low Maintenance Living At It's Finest. Spectacular Light & Bright Open Floor Plan Is Perfect For A Family Or Roommates! Great For Entertaining With Newly Finished All Wood Floors On The Main, Large Living Area, Gas Fireplace, And French Doors That Lead To TheDeck For Additional Space Outdoors. Sparkling Granite Tops In The Kitchen, New SS Appliances, Dining Area, Generous Main Bedroom, Full Bath, And Oversized Laundry Room Finish Off The Main. Wide Staircase Leads To The Lower Level Second Full Bath, Two Remaining Large Bedroom's, One More... With Walkout/Entrance And Patio. A Few Of The Many Updates Include New Windows, Floors, Light Fixtures, Paint Throughout, Toilets, Shut Off Valves, Cabinets, Doors, Hardware, Attic Instillation Installed And In Early 2022 The Entire Ventilation System Was Cleaned. Completely Move In Ready!
- Type:
- Single Family
- Sq.Ft.:
- 1,360
- Status:
- Active
- Beds:
- 2
- Lot size:
- 0.15 Acres
- Year built:
- 1935
- Baths:
- 2.00
- MLS#:
- 1252422
- Subdivision:
- Mac My Ger
ADDITIONAL INFORMATION
Just Reduced! Ask about the new Community Lending Program! Lower credit requirements, relaxed Income limits, below market interest rates, not just for 1st time home buyers! Welcome to 4131 Holston Dr, where the timeless allure of classic charm harmonizes effortlessly with the modern comforts of today, crafting an enchanting family retreat in the heart of Knoxville, TN. Nestled in a tranquil neighborhood, this residence offers an exquisite fusion of comfort and style, providing an idyllic haven for contemporary living. As you step inside, you're greeted by a welcoming aura, bathed in the soft glow of natural light that enhances the expansive living spaces. Seamlessly connected, the open layout joins the living room, dining area, and kitchen, creating a versatile environment perfect for hosting gatherings or simply relishing cherished moments with loved ones. The kitchen stands as a culinary masterpiece, boasting sleek countertops, stainless steel appliances, and ample cabinet space, ensuring culinary endeavors are both delightful and efficient. Retreat to the master suite, a sanctuary of tranquility where every detail exudes luxury. With its spacious layout and refined finishes, this private haven offers an unrivaled escape. Additional bedrooms provide comfortable accommodations for family members or guests, each designed with ample closet space and abundant natural light. Step outside to discover your own outdoor oasis, where lush landscaping and mature trees create an atmosphere of serenity. Whether you're entertaining guests on the spacious patio or enjoying a peaceful moment on the charming front porch with a morning cup of coffee, this residence offers endless opportunities for outdoor enjoyment. Conveniently located in Knoxville, TN, this property provides easy access to a wealth of amenities, from shopping and dining to entertainment and esteemed schools, ensuring every convenience is within reach. Don't let this opportunity slip away to make this delightful family retreat yours. Schedule your showing today and embark on a journey to experience the epitome of Knoxville living. Key Features: Expansive living areas bathed in natural light Well-appointed kitchen with stainless steel appliances Luxurious master suite and additional bedroom with ample closet space Tranquil outdoor space with a charming front porch Convenient location near amenities and top-rated schools For more information or to arrange a private tour of this charming Knoxville home, don't hesitate to reach out. Your new family retreat awaits! Buyer to verify all details.
| Real Estate listings held by other brokerage firms are marked with the name of the listing broker. Information being provided is for consumers' personal, non-commercial use and may not be used for any purpose other than to identify prospective properties consumers may be interested in purchasing. Copyright 2024 Knoxville Area Association of Realtors. All rights reserved. |
Knoxville Real Estate
The median home value in Knoxville, TN is $475,000. This is higher than the county median home value of $320,000. The national median home value is $338,100. The average price of homes sold in Knoxville, TN is $475,000. Approximately 41.81% of Knoxville homes are owned, compared to 47.22% rented, while 10.97% are vacant. Knoxville real estate listings include condos, townhomes, and single family homes for sale. Commercial properties are also available. If you see a property you’re interested in, contact a Knoxville real estate agent to arrange a tour today!
Knoxville, Tennessee has a population of 189,339. Knoxville is less family-centric than the surrounding county with 25.07% of the households containing married families with children. The county average for households married with children is 31.43%.
The median household income in Knoxville, Tennessee is $44,308. The median household income for the surrounding county is $62,911 compared to the national median of $69,021. The median age of people living in Knoxville is 33.5 years.
Knoxville Weather
The average high temperature in July is 88.1 degrees, with an average low temperature in January of 27.9 degrees. The average rainfall is approximately 50.3 inches per year, with 5.8 inches of snow per year.
