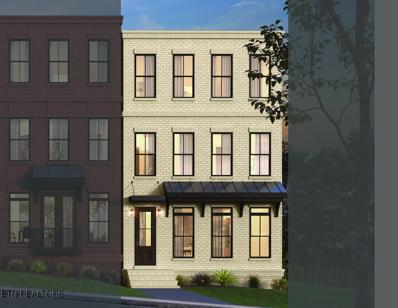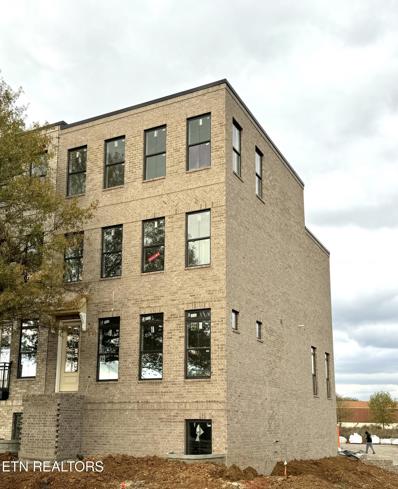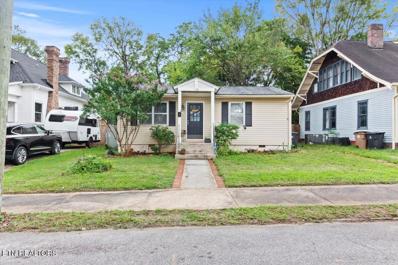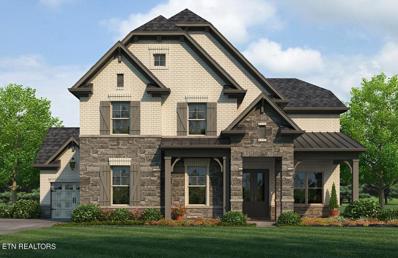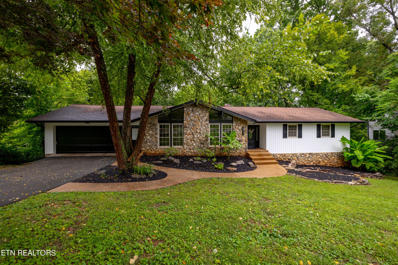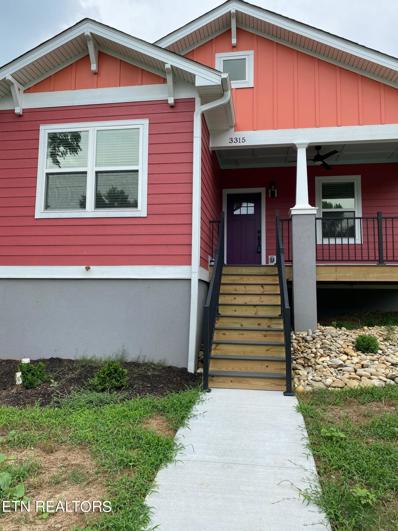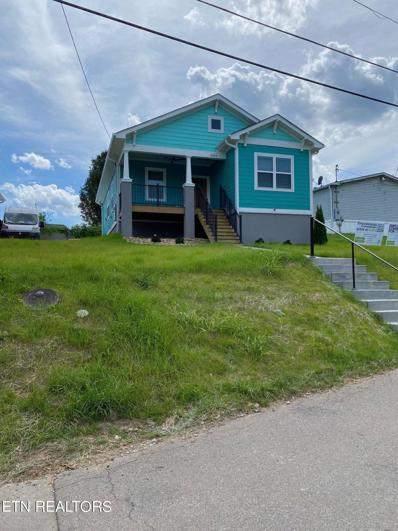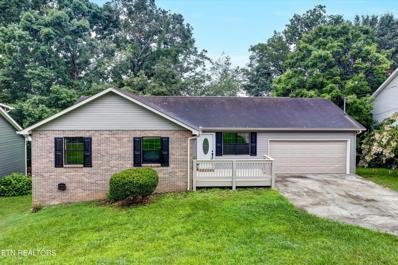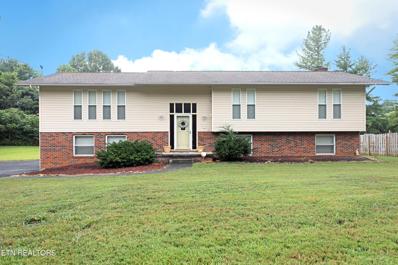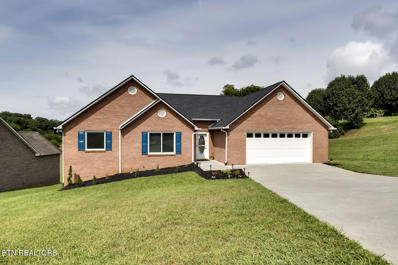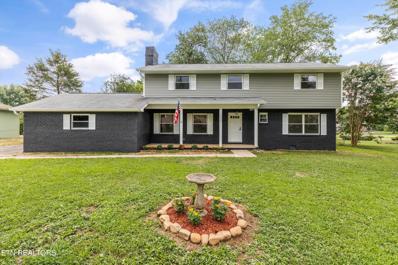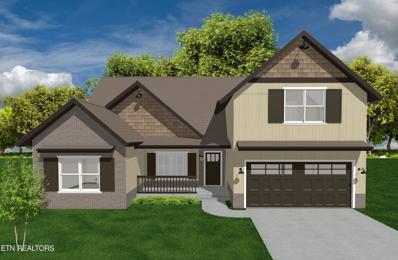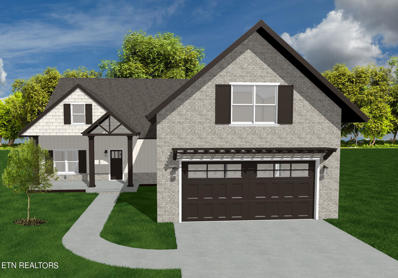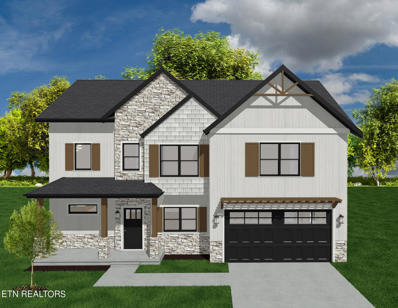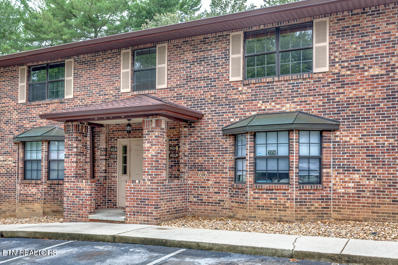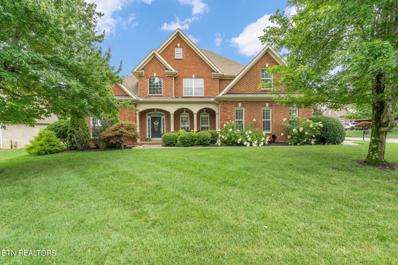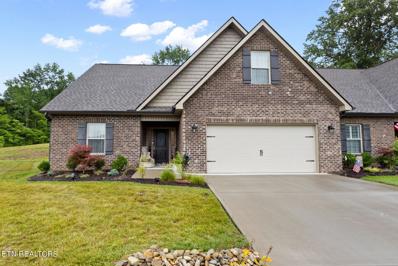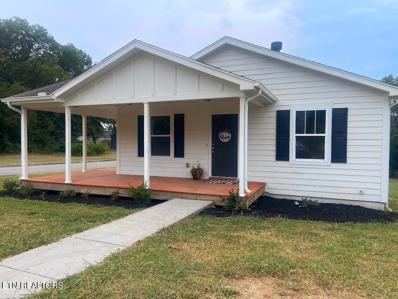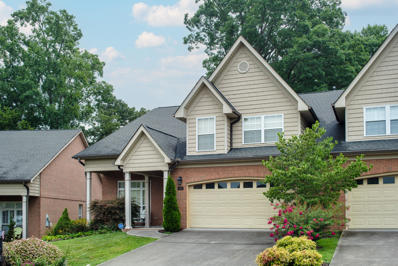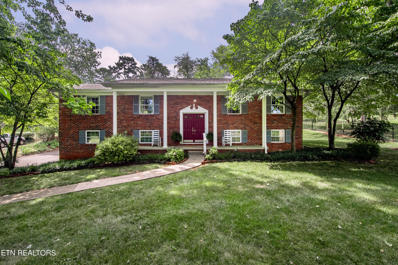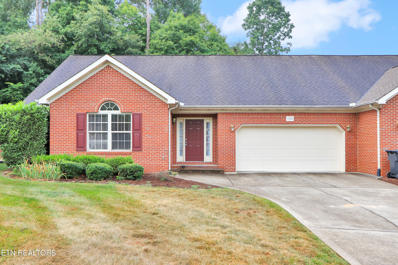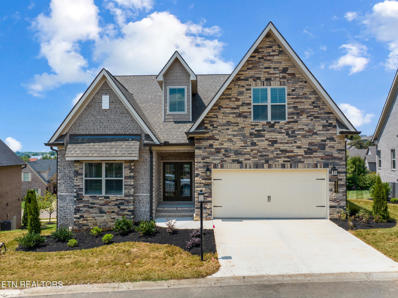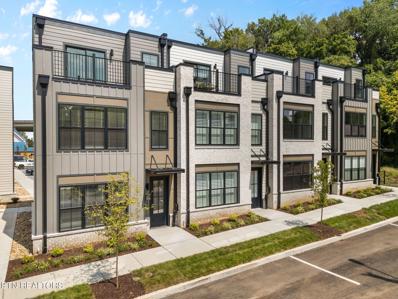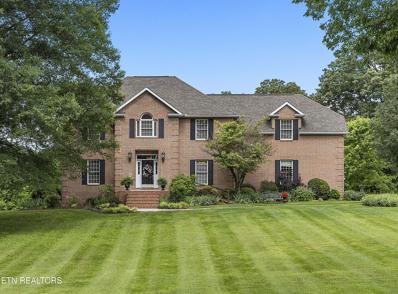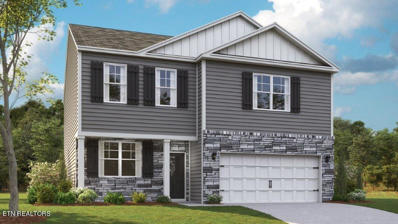Knoxville TN Homes for Sale
- Type:
- Single Family
- Sq.Ft.:
- 2,674
- Status:
- Active
- Beds:
- 3
- Lot size:
- 0.04 Acres
- Year built:
- 2024
- Baths:
- 5.00
- MLS#:
- 1271515
- Subdivision:
- Northshore Town Center
ADDITIONAL INFORMATION
LIMITED AVAILABILITY LEFT IN THIS PREMIER LUXURY TOWNHOME COMMUNITY IN NORTHSHORE TOWN CENTER! Come see the perfect blend of convenience and fun living, along with luxury features and contemporary style - in this very well designed home! No space is waisted! This townhome offers nearly 2700 square feet of living space, plus a 300 square foot Sky-level rooftop deck open to the stars! Sit under the covered rooftop porch by the fireplace and enjoy a cup of coffee in the morning, or a nice siesta after a long day and enjoy the scenery! This home features three bedroom suites - complete with walk-in closets and full bathrooms. The basement bedroom suite is perfect for an office, work-out room, or guest suite. The second level offers two bedroom suites - one on either side of the townhome, giving space and privacy. Park on the street, or in your full-size 2-car garage! Just inside the garage door is a cabinet built valet/landing spot for coats and shoes. Or enter through the front door and experience main-level, open concept living at its finest! The kitchen is a show stopper! 13 foot center island with waterfall quartz countertops, double sided cabinets for extra storage, gas cooking with KitchenAid upgraded appliances, extended painted cabinetry, cabinet-built vent hood, and a microwave drawer oven. The kitchen opens to the huge Great Room, featuring a gas fireplace, and massive windows to provide abundant lighting. There is also a main-level outdoor deck, complete with a gas line - making grilling and entertaining easy! There are too many features to mention! Here are a few to note - tankless hot water heater, extra storage, all brick exterior with bronze windows and custom gutters, alarm system, upgraded lighting and fans throughout, upgraded cabinetry, countertops, and bathroom tile and much more! Come see the convenience of living in the Northshore Town Center, where you can walk to stores and restaurants or convene with mother nature in the luscious community parks!
- Type:
- Single Family
- Sq.Ft.:
- 2,674
- Status:
- Active
- Beds:
- 3
- Lot size:
- 0.06 Acres
- Year built:
- 2024
- Baths:
- 5.00
- MLS#:
- 1271505
- Subdivision:
- Northshore Town Center
ADDITIONAL INFORMATION
FINAL TOWNHOME OPPORTUNITIES ARE NOW AVAILABLE IN NORTHSHORE TOWN CENTER! Amazing rooftop views from two sides and over 300 square feet of rooftop Sky-deck on this end-unit beauty! Come see convenience and style all rolled into one with this highly-upgraded, luxury, end-unit townhome! This home boasts 3 separate bedroom suites - one in the basement and two on the 2nd level. Each bedroom suite has hardwood floors, crown molding, quartz countertops, tiled tub or walk-in shower, upgraded lighting, fixtures, mirrors, ceiling fans etc! The main level is open concept and full of light from many large windows! As you walk in the front door, you will immediately notice the gourmet kitchen featuring a 13 foot quartz waterfall center island, along with painted, self closing cabinets, gas cooking, upgraded GE Cafe appliances and much more. The Great Room is large and sports a linear electric fireplace with tiled surround, abundant windows and upgraded lighting. Just off the Great Room is a convenient balcony/deck, compete with a gas line for your grilling pleasure. If entertaining is your thing, the Sky-level is the floor for you! There is a large Bonus Room, kitchenette, covered porch with electric linear fireplace, and abundant open space under the stars! Other features of note: 2-car garage with extra storage, tankless hot water heater, irrigation system, all brick exterior with bronze windows and gutters, wired for security system and much more! You won't want to miss this special home!
- Type:
- Single Family
- Sq.Ft.:
- 764
- Status:
- Active
- Beds:
- 2
- Lot size:
- 0.15 Acres
- Year built:
- 1955
- Baths:
- 1.00
- MLS#:
- 1271481
- Subdivision:
- Mayfield Add Pt 4
ADDITIONAL INFORMATION
Located in the Old North Knox Neighborhood, this all one-level rancher is conveniently located to local breweries, restaurants & shopping and is minutes from The University of Tennessee! Open floor concept is great for entertainers to host warm gatherings for family and friends. Home was beautifully remodeled in 2018 with all new appliances, hardwood floors, new hot water heater, new HVAC and custom wood shelves in kitchen. Recent updates include new fiberglass tub and new faucet, repairs on the front porch roof, fresh paint, and tree/limb removal in backyard. Master Services did 20k+ to the crawlspace including, CleanSpace encapsulation system, installed SaniDry Sedona, condensate pump, SolverGlow, Helical Piers to support foundation, LawnScape outlet, exterior discharge line, outlet for Sedona Air System, and RainDrop. The spacious laundry room off the kitchen offers tons of storage with built-in shelving. Outside, the large open fenced-in backyard beckons for outdoor enjoyment and relaxation, offering plenty of space for gardening, recreation, or simply soaking up the sunshine. With its peaceful ambiance and lush greenery, the backyard serves as a tranquil oasis in which to unwind after a long day. **Buyer to verify all information** Link for video! https://atkinsmedia.biz/118-Leonard-Pl
$1,099,900
Iron Plow Drive Knoxville, TN 37934
Open House:
Saturday, 11/23 2:00-5:00PM
- Type:
- Single Family
- Sq.Ft.:
- 3,082
- Status:
- Active
- Beds:
- 4
- Lot size:
- 0.25 Acres
- Year built:
- 2024
- Baths:
- 3.00
- MLS#:
- 1271437
- Subdivision:
- The Grove At Boyd Station
ADDITIONAL INFORMATION
4 bedroom 3 bath home with a 3 car garage located in The Grove at Boyd station community just across the from McFee Park in Farragut. The Parkside is thoughtfully designed with an open floor plan that's perfect for entertaining. As you step inside, the spacious entryway seamlessly flows into the inviting great room, creating an expansive space for gatherings. The great room then gracefully leads you into the designer kitchen with a large island, ideal for accommodating large families or hosting guests. The kitchen also offers a walk-in pantry for all your storage needs. Additionally, the home features a 2nd bedroom on the main level with a full bath. The main-level master suite is a spacious oasis, flooded with natural light. It includes a generously sized deluxe shower, a relaxing garden tub, and spacious double bowl vanities. For added privacy, there's also a private water closet. One of the standout features of the master suite is its walk-in closet, conveniently connected to the laundry room for added convenience. On the second floor, you'll find two more bedrooms, each equipped with sizable walk-in closets and easy access to a full bathroom. The second floor also has a large loft area. Storage is not a concern in the Parkside, with a large walk-in attic storage area offering ample space for your belongings. As a bonus, this plan includes a standard third garage bay, providing additional space for another car, workshop, or storage. Schedule your showing for this home today, you will be glad you did.
$589,900
5217 Yosemite Tr Knoxville, TN 37909
- Type:
- Single Family
- Sq.Ft.:
- 3,929
- Status:
- Active
- Beds:
- 6
- Lot size:
- 0.4 Acres
- Year built:
- 1966
- Baths:
- 4.00
- MLS#:
- 1271275
- Subdivision:
- Timber Crest
ADDITIONAL INFORMATION
CHARMING, FULLY UPDATED HOME IN PRIME LOCATION! This spacious basement ranch has been completely remodeled and features an ideal layout with 3 main-level bedrooms and a fully finished basement. The home boasts modern finishes and lighting throughout, a bright, open kitchen with stunning shaker cabinets, quartz countertops, a breakfast bar, and brand-new stainless steel appliances. The large main living area is highlighted by a soaring cathedral ceiling and a cozy brick (wood-burning) fireplace. Step outside to a relaxing screened back deck, perfect for enjoying the peaceful outdoors. The home also features new LVP flooring throughout (no carpet)! The main-level primary suite offers added convenience. The expansive walkout basement is a standout, offering a huge rec room with an additional fireplace, a custom-built wet bar with leathered granite countertops, a built-in sauna, and 3 more rooms that can serve as bedrooms or home offices. Located in a desirable neighborhood with a community pool, this home is just minutes from everything in Knoxville with an easy commute to the downtown area. SELLER IS OFFERING UP TO $5,000 IN CLOSING CONCESSIONS FOR THE BUYER WITH AN ACCEPTABLE OFFER.
- Type:
- Single Family
- Sq.Ft.:
- 1,212
- Status:
- Active
- Beds:
- 3
- Lot size:
- 0.01 Acres
- Year built:
- 2024
- Baths:
- 2.00
- MLS#:
- 1271240
- Subdivision:
- Westwood Add Resub
ADDITIONAL INFORMATION
New construction near other new homes. Delightful exterior color scheme on a craftsman design that sets this home apart from your typical home. Neutral interior color palette. Front porch and front steps are constructed of composite decking for ease of upkeep. Covered front porch. Enter into an open concept living and dining room to the kitchen. Split bedroom design with primary on the back of home. Energy efficient. Home must be sold to modest income first time homebuyer. Information is deemed reliable. Current property taxes are based on vacant land and subject to change. Buyer to verify all information.
- Type:
- Single Family
- Sq.Ft.:
- 1,212
- Status:
- Active
- Beds:
- 3
- Lot size:
- 0.01 Acres
- Year built:
- 2024
- Baths:
- 2.00
- MLS#:
- 1271207
- Subdivision:
- Westwood Resub
ADDITIONAL INFORMATION
A vibrant and cheery exterior color welcomes you to this craftsman home with a big front porch offering a lovely view overlooking the street below. Open concept living with nearly 9 foot ceilings in the main area. A split bedroom plan with primary and ensuite bathroom at back of home. Luxury vinyl plank flooring in main area and bathrooms. Home has a zero step entrance off the back where parking is available. Home is all electric and built to energy efficiency standards to help a homeowner keep utility bills reasonable. Great central location near I640 and Western Avenue. Property taxes are based on vacant lot and subject to change. Buyer to verify all information.
- Type:
- Single Family
- Sq.Ft.:
- 2,200
- Status:
- Active
- Beds:
- 4
- Lot size:
- 0.18 Acres
- Year built:
- 1988
- Baths:
- 3.00
- MLS#:
- 1270869
- Subdivision:
- Waynesboro Unit 1
ADDITIONAL INFORMATION
Just Reduced!!! Charming Home in Prime Middlebrook Location! Address: 1424 Overton Lane, Knoxville, TN Great location off of Middlebrook! This inviting home sits on a level lot with a fenced backyard, perfect for outdoor activities and privacy. Key Features: Ideal Lot: Level Lot: The flat terrain makes for easy maintenance and versatile outdoor use. Fenced Backyard: Provides a safe and private space for children, pets, and gardening. Convenient Parking: Long Driveway: Ample parking space for multiple vehicles. Spacious Living Areas: Main Living Area: Open and bright living space on the main floor, ideal for family gatherings and entertaining. Three Bedrooms Upstairs: Comfortable and private bedrooms for family members or guests. Flexible Downstairs Space: Separate Living Area/Office: A versatile space that can be used as a second living room, home office, or playroom. Additional Bedroom: Perfect for guests, in-laws, or older children seeking more privacy. Large Rec Room: Ideal for entertainment, hobbies, or a home gym, providing additional living space to suit your needs. Bedrooms and Bathrooms: Total Bedrooms: 4 Total Bathrooms: 3 Full Baths Modern Kitchen: New Stainless Appliances: Enjoy cooking with brand new, high-quality stainless steel appliances. New Kitchen Cabinets: Modern, stylish cabinets provide ample storage and enhance the kitchen's aesthetics. New Counters: Beautiful, durable countertops add both functionality and elegance to the kitchen space. Additional Highlights: Prime Location: Situated off Middlebrook, this home is close to shopping, dining, schools, and parks, making it an ideal spot for families and professionals alike. Outdoor Enjoyment: The fenced backyard and level lot provide endless opportunities for outdoor fun and relaxation. Parking and Storage: The long driveway ensures plenty of space for vehicles and storage needs. Don't miss out on this charming home with great potential in a sought-after location! Whether you're looking for a family home or an investment property, this home offers a fantastic combination of space, convenience, and potential. Contact us today for more details and to schedule a viewing. Experience the charm and potential of this lovely Middlebrook home at 1424 Overton Lane! Buyer to verify all details.
$445,000
727 Sunnydale Rd Knoxville, TN 37923
- Type:
- Single Family
- Sq.Ft.:
- 2,616
- Status:
- Active
- Beds:
- 4
- Lot size:
- 0.87 Acres
- Year built:
- 1975
- Baths:
- 3.00
- MLS#:
- 1270726
- Subdivision:
- Gulfwood Sub Unit 2
ADDITIONAL INFORMATION
Price reduced! New improved price of $445,000! Built on a spacious, flat lot, this house is a large, FOUR BEDROOM, split level home in the heart of West Knoxville! Close to shopping and the interstate! In addition to having 4 bedrooms, this home boasts 3 full baths, large basement with wet bar area, fireplace and rec area, two car garage with extra storage, large parking area, screened in back porch, granite countertops, and an amazingly large, level back yard. One of the nicest yards in the subdivision! Would be perfect for one family or a family with extended family living with, as bottom level could easily be turned into an in-law suite. Lots of room and space to grow in this house! Located in an extremely convenient location just off the Cedar Bluff exit. Shopping, restaurants, and interstate access close by. * Home to be sold AS-IS.
- Type:
- Single Family
- Sq.Ft.:
- 3,000
- Status:
- Active
- Beds:
- 4
- Lot size:
- 0.33 Acres
- Year built:
- 2001
- Baths:
- 3.00
- MLS#:
- 1271108
- Subdivision:
- Rivers Run East Unit 4
ADDITIONAL INFORMATION
Beautiful established neighborhood, County Taxes Only, No HOA, minimal restrictions, yet well maintained, this community is known for its low turnover, convenient location, and provides a serene place to call home while being minutes from shopping & dining, 10 minutes to downtown Knoxville, about 15 minutes to West Knoxville, & approx. 20 minutes to the airport. This spacious all brick home features 4 bedrooms (3 on the main level), 3 full bathrooms (2 on the main level) and a spacious basement perfect for guests, potential additional living space for multi-generational living! There is an additional partially finished room that offers a great space for a workshop, craft room, media room, or simply awesome storage space; this room also has a door leading to the full bathroom. The home was recently updated with fresh paint throughout, new wide plan, wood look LVT flooring, new remote controlled LED light fixtures and fans, new windows, new electrical switches, and renovated bathrooms. These updates & upgrades provide timeless elegance and modern features plus the roof is approximately one year in age w/a transferable warranty, and the HVAC system is around 10 years in age, ensuring peace of mind as you move into your new low maintenance home. Step into the inviting foyer where solid hardwood floors and a vaulted ceiling are enhanced by stylish brushed nickel light fixtures. The open concept provides seamless living, dining, and cooking. The kitchen features new ceramic tile flooring and a spacious island providing ample storage, counter workspace, & additional seating. The kitchen also has a newer stainless-steel refrigerator with a water and ice dispenser, the built-in Whirlpool stainless-steel microwave oven, and the ceramic-top Frigidaire range. Adjacent to the kitchen is a bright dining area illuminated by a new, modern brushed nickel light fixture and filled with natural light from large windows that also offer picturesque views of some beautiful mature trees. The family room features a vaulted ceiling, a modern brushed nickel ceiling fan, and a cozy gas fireplace. On the main level, you'll also find a split living floorplan consisting of three bedrooms (2 on one side and primary suite on the opposite side) and two full baths. The primary suite is a luxurious retreat with 3 closets—one large walk-in and two additional closets. The ensuite bathroom is beautifully updated with stunning tilework, a separate jetted tub, a walk-in shower, an updated granite vanity top, and a new toilet. Across the main level reside the two additional bedrooms, a full bathroom allowing guests or additional family members' room to relax. The hall bathroom here boasts an updated vanity, new backsplash, new plumbing fixtures, and contemporary light fixtures. Off the foyer sits the staircase down to the versatile walkout basement space. This space features new LVT flooring throughout and modern barn doors that separate the large living/entertainment space from the fourth bedroom. This bedroom offers a 2nd primary suite with a HUGE double French door walk-in closet and full ensuite bath equipped with new ceramic tile floors and walls, a walk-in shower with seating, a new vanity, and ample storage. The additional partially finished room offers a great space for a media room, workshop, craft room, or simply awesome storage space; this room also has a door leading to the full bathroom. Additional features of this home include a main level laundry room with negotiable Samsung washer and dryer, extra shelving for storage, & new ceramic tile floors. A main level spacious garage w/no steps entry is freshly painted and features new epoxy flooring. This lot offers good space between you and your neighbors, a few mature trees, and simple landscaping with minimal upkeep. Windows have a transferable warranty by Anderson! Transferable warranty on roof also! offer! Total under roof square footage is 3949!
- Type:
- Single Family
- Sq.Ft.:
- 2,150
- Status:
- Active
- Beds:
- 4
- Lot size:
- 0.46 Acres
- Year built:
- 1970
- Baths:
- 3.00
- MLS#:
- 1271086
- Subdivision:
- Village Green
ADDITIONAL INFORMATION
Welcome to 11736 Georgetown Dr., a charming residence nestled in the highly sought-after Village Green subdivision in Knoxville, TN. This newly renovated 4-bedroom, 2.5-bathroom home spans 2,150 square feet and sits on a generous 0.46-acre lot, providing ample space for outdoor activities and relaxation. Built in 1970 and thoughtfully updated, this two-story home combines traditional charm with modern conveniences. As you step inside, you are greeted by a spacious living area featuring a cozy wood-burning brick fireplace, perfect for creating warm and inviting family and friendly gatherings. The formal dining room offers a delightful space for entertaining guests, while the well-appointed kitchen provides ample storage and functionality for everyday living. The home also includes a convenient laundry/utility room and a 2-car garage with side/rear entry, ensuring plenty of storage and parking options. Outside, the covered porch invites you to unwind and enjoy the serene surroundings of this peaceful neighborhood. The Village Green community is known for its exceptional amenities, including a playground, swimming pool, and tennis courts, fostering a vibrant and active lifestyle for residents of all ages. Location is key, and this home does not disappoint. Situated with easy access to I-40, commuting to downtown Knoxville and beyond is a breeze. The property is located within the highly rated Farragut school district, with Farragut Primary, Intermediate, Middle, and High Schools all just a short distance away, making it an ideal location for families. Village Green offers a strong sense of community with numerous activities and events throughout the year, creating a welcoming and engaging environment. Additionally, the proximity to shopping, dining, and recreational facilities ensures that all your daily needs and leisure activities are just minutes away. Don't miss the opportunity to make 11736 Georgetown Dr. your new home. This delightful property combines comfort, convenience, and a vibrant community, making it the perfect place to call home.
- Type:
- Other
- Sq.Ft.:
- 2,202
- Status:
- Active
- Beds:
- 4
- Lot size:
- 0.16 Acres
- Year built:
- 2024
- Baths:
- 3.00
- MLS#:
- 1271058
- Subdivision:
- Cherokee Woods
ADDITIONAL INFORMATION
The Cottage style exterior of this charming home exudes warmth and inviting appeal. As you step inside, you're greeted by an open concept living and kitchen area that is flooded with natural light. The living room is centered around a beautiful fireplace, providing a cozy spot to relax on chilly evenings. The kitchen is a chef's dream, with a large island, and plenty of counter space for meal preparation. French doors open onto a spacious deck, perfect for outdoor dining and enjoying the serene surroundings. One of the highlights of this cottage-style home is the upstairs bonus area, accessible via a charming staircase. This versatile space can be used as a playroom, home office, or additional bedroom, adding flexibility to the floor plan. The cottage-style exterior blends seamlessly with the interior, creating a cozy and welcoming atmosphere that is perfect for family gatherings and peaceful retreats.
- Type:
- Single Family
- Sq.Ft.:
- 2,540
- Status:
- Active
- Beds:
- 4
- Lot size:
- 0.27 Acres
- Year built:
- 2023
- Baths:
- 4.00
- MLS#:
- 1271047
- Subdivision:
- Cherokee Woods
ADDITIONAL INFORMATION
ALL MAIN LEVEL LIVING w/bonus/4th floor bedroom upstairs! The Tiffany floorplan is a spacious and inviting open concept 4-bedroom, 3.5-bath home that effortlessly blends modern living with warmth and comfort. As you step into the foyer, you'll immediately appreciate the seamless flow that characterizes this beautifully designed space. This home is thoughtfully designed to provide the perfect balance of comfort, style, and functionality. With an open floor plan that encourages connection and a fireplace that creates a cozy atmosphere, it's a welcoming haven for those seeking modern living with a touch of traditional warmth. The kitchen is a chef's dream, with a large island, and plenty of counter space for meal preparation. The master bedroom is thoughtfully located on the main floor, providing easy access and privacy for homeowners. You will also have two additional bedrooms conveniently located on the main level as well as the laundry room with sink. As you walk upstairs, you will enter the bonus loft and EXTRA STORAGE SPACE. You will find the 4th bedroom located off of the bonus loft, with its own en-suite bathroom and walk in closet. Welcome home!
- Type:
- Other
- Sq.Ft.:
- 2,363
- Status:
- Active
- Beds:
- 3
- Lot size:
- 0.16 Acres
- Year built:
- 2024
- Baths:
- 3.00
- MLS#:
- 1271050
- Subdivision:
- Cherokee Woods
ADDITIONAL INFORMATION
Welcome to a spacious and inviting open concept 3-bedroom, 2.5-bath home that effortlessly blends modern living with warmth and comfort. As you step into the foyer, you'll immediately appreciate the seamless flow and abundant natural light that characterizes this beautifully designed space. This home is thoughtfully designed to provide the perfect balance of comfort, style, and functionality. With an open floor plan that encourages connection and a fireplace that creates a cozy atmosphere, it's a welcoming haven for those seeking modern living with a touch of traditional warmth. Welcome home!
- Type:
- Condo
- Sq.Ft.:
- 1,200
- Status:
- Active
- Beds:
- 2
- Year built:
- 1985
- Baths:
- 2.00
- MLS#:
- 1270998
- Subdivision:
- The Highlands Condominium Ph-3 Bldg N Un
ADDITIONAL INFORMATION
Unlock the potential of this 2-bedroom, 1.5-bath condo--a true diamond in the rough! With neutral paint awaiting your choice of accent walls, and new luxury vinyl flooring throughout, this space is ready for your creative touch to transform it into your ideal home. All major appliances--refrigerator, stove, dishwasher, washer and dryer--convey, so you can focus your TLC on personalizing the space to make it your own. The spacious living area offers endless possibilities for relaxation and entertainment, while the large kitchen (with walk-in pantry) awaits your personal flair. Both bedrooms provide ample space for comfort and functionality. The convenient location is close to parks, shops, and dining, making it a fantastic opportunity for first-time buyers or investors looking to create value. HOA covers exterior maintenance, lawncare and trash. Don't miss your chance to turn the potential of this hidden gem into something extraordinary. Great space, storage and location ready to be yours! Make home a place you want to be - Schedule your showing today!
- Type:
- Single Family
- Sq.Ft.:
- 3,215
- Status:
- Active
- Beds:
- 4
- Lot size:
- 0.23 Acres
- Year built:
- 2004
- Baths:
- 4.00
- MLS#:
- 1270978
- Subdivision:
- Hunters Creek
ADDITIONAL INFORMATION
OUTDOOR LIVING!! PEACEFUL SURROUDINGS!! MOTIVATED SELLER! This charming 4 bedroom 3.5 bath home has it all - spacious indoor layout and incredible outdoor living. It is located on a great corner lot with mature landscaping and a super cute covered front porch. It features an office and primary bedroom on the main level and the oversized, inviting kitchen is just waiting for new fun and memories to be made. Upstairs, one of the 3 bedrooms features an en suite bathroom while the other 2 bedrooms share a bathroom just steps away from their doors. This house is packed with extra storage including a large storage area upstairs that could also be finished out into another room. The real gem of this house is the inground pool and outdoor living space! The pool was updated with a waterfall feature, lots of seating and lounging patio space as well as a gas fire pit seating area. Even though this home is in a neighborhood, this pool area has been landscaped for privacy and the fence is in excellent condition but could be extended if buyer desires more fenced in yard. With the HOA handling mowing, aeration and seeding, irrigation system maintenance and trash pick up, this truly is a relaxing oasis to call home. Seller's relocation is your gain! You don't want to miss this one! Bring all offers!
- Type:
- Single Family
- Sq.Ft.:
- 1,850
- Status:
- Active
- Beds:
- 3
- Lot size:
- 0.12 Acres
- Year built:
- 2022
- Baths:
- 2.00
- MLS#:
- 1270954
- Subdivision:
- Willow Creek Villas
ADDITIONAL INFORMATION
Discover upscale luxury living in Willow Creek Villas, an elegant community of recently built attached homes. This end-unit villa boasts a brick front and a maintenance-friendly exterior. The main level features two bedrooms with two baths, while the upper level offers a third bedroom or bonus room. The open-plan design seamlessly integrates the kitchen, dining room, and living room in the great room. High-quality finishes include hardwood floors throughout the main living areas and ceramic tile in the bathrooms and laundry room. Luxury Kitchen with granite tops, an 8' Island with bar seating, SS appliances, tiled backsplash, and more! Primary bedroom features a trey ceiling, en-suite bath with dual sink vanity and walk-in shower, and HUGE walk-in closet. Enjoy the airy ambiance created by the vaulted ceiling in the great room, and step outside to the covered rear patio. Oversized 2-car garage. Located just steps from the cul-de-sac and additional grassy common area. Homeowners association takes care of lawn maintenance and landscaping, ensuring a hassle-free lifestyle.
- Type:
- Single Family
- Sq.Ft.:
- 1,189
- Status:
- Active
- Beds:
- 3
- Lot size:
- 0.16 Acres
- Year built:
- 2009
- Baths:
- 2.00
- MLS#:
- 1270952
- Subdivision:
- Hazens Hill Addn
ADDITIONAL INFORMATION
NEW PRICE ADJUSTMENT ON THIS AMAZING HOME! Perfect for first time homebuyers or add it to your investment portfolio! Check out this delightfully renovated cottage. It is located in the charming historic Parkridge neighborhood. Enjoy a cup of coffee on the expansive 2 sided wrap around front porch where there is room for a swing or a couple of rocking chairs. This Knoxville home has 3 bedrooms and 2 updated bathrooms, the living room is inviting & bright and features a woodburning fireplace, fresh interior paint, easy to maintain luxury vinyl plank floors throughout the home, the kitchen has been updated with gleaming black granite counter tops with ample prep space. On this corner lot you will find a nice flat yard with plenty of room for gardening. It even has a poured concrete parking pad in the rear with space to park multiple vehicles. This home is located close to the University of TN & all the restaurants in the Old City. FHA & VA accepted.
- Type:
- Single Family
- Sq.Ft.:
- 2,440
- Status:
- Active
- Beds:
- 4
- Lot size:
- 0.01 Acres
- Year built:
- 2006
- Baths:
- 3.00
- MLS#:
- 1396363
- Subdivision:
- None
ADDITIONAL INFORMATION
- Type:
- Single Family
- Sq.Ft.:
- 2,592
- Status:
- Active
- Beds:
- 4
- Lot size:
- 0.83 Acres
- Year built:
- 1969
- Baths:
- 3.00
- MLS#:
- 1270454
- Subdivision:
- Deane Hill
ADDITIONAL INFORMATION
Fantastic Opportunity to Live in Popular & Convenient Deane Hill!! This IMMACULATE 4 Bedroom, 3 Bathroom Home has been lovingly maintained since it was custom built by the Harris Family in 1969! Stunning Foyer with the Original Slate Floors leads to the Main Level featuring: Oversized Family Room, Eat-In Kitchen (Quartz Counters + Newer D/W, Oven & Microwave), Formal Dining Room plus a Fabulous Sunroom Addition with Gas FP & Built-Ins! Gorgeous Hardwood Flooring! The Lower Level features: Large Family Room/Rec-Room with a Wood-Burning Fireplace, Eat-In Kitchen (Original Appliances!), the 4th Bedroom, Laundry Room, the 3rd Full Bathroom, plus an Oversized 2 Car Garage with Extra Storage! The Sunroom Addition leads onto the Deck and the Fabulous Backyard! Mature Landscaping throughout this 0.83 Acre Lot. There are several Dogwood Trees as Cresthill Drive is ON The Dogwood Trail! Convenient to West Town Mall, I-40, Downtown, UT, Schools and Bearden Shops & Restaurants! Book your showing, today!
- Type:
- Other
- Sq.Ft.:
- 1,376
- Status:
- Active
- Beds:
- 2
- Year built:
- 2004
- Baths:
- 2.00
- MLS#:
- 1270569
- Subdivision:
- Lakemoor Village Resub
ADDITIONAL INFORMATION
All Brick Main Level Living minutes away from Downtown, UT Medical Center, Campus, Greenway access and lake access at Maloney park. Cathedral ceilings accentuate this beautiful spacious and open living space. Featuring a sun room and private patio for your enjoyment. Spacious main bedroom with ensuite. Call today for your private tour.
Open House:
Sunday, 11/24 2:00-4:00PM
- Type:
- Single Family
- Sq.Ft.:
- 3,893
- Status:
- Active
- Beds:
- 4
- Lot size:
- 0.12 Acres
- Year built:
- 2024
- Baths:
- 4.00
- MLS#:
- 1270531
- Subdivision:
- The Glen At Hardin Valley
ADDITIONAL INFORMATION
Welcome to The Cameron, a newly constructed home that beautifully blends the charm of a cozy cottage with modern luxury. Nestled in the mature and beautifully landscaped neighborhood of The Glen at Hardin Valley, this exquisite property offers an abundance of living space and high-end features that cater to your every need. Key Features: Bedrooms: 4 spacious bedrooms, each designed for comfort and tranquility. Bathrooms: 4 luxurious bathrooms featuring premium fixtures and finishes. Kitchen: Equipped with top-of-the-line appliances, perfect for culinary enthusiasts. Deck: A delightful deck that offers a serene outdoor space for relaxation and entertaining. Basement: A full basement with high ceilings and a convenient walk-out, providing endless possibilities for additional living or recreational space. Bonus Room: A versatile bonus room that can be adapted to your specific needs, whether it be a home office, gym, or playroom. Family Room: A generous family room, ideal for a ping-pong or pool table Media Room: A perfect space to create the ultimate entertainment experience. The Cameron is more than just a home; it's a lifestyle. With its perfect blend of classic charm and contemporary amenities, this property is a rare find. With it's proximity to Knoxville and Oak Ridge, the location can't be beat. Schedule a viewing today and experience the enchanting allure of The Cameron for yourself!
$519,000
370 Mccormick St Knoxville, TN 37920
- Type:
- Single Family
- Sq.Ft.:
- 1,178
- Status:
- Active
- Beds:
- 2
- Lot size:
- 0.02 Acres
- Year built:
- 2024
- Baths:
- 2.00
- MLS#:
- 1270394
- Subdivision:
- Station South
ADDITIONAL INFORMATION
HUGE PRICE ADJUSTMENT! Welcome to Station South, Knoxville's newest and most luxurious townhome development located just steps away from the popular Old Sevier District. The area offers a variety of amenities, including restaurants, gyms, breweries, and coffee shops. Additionally, Suttree Landing Park, Knoxville's Urban Wilderness, and vibrant downtown Knoxville are within walking and biking distance. This new townhome is an end unit that features two bedrooms, two bathrooms, and designer finishes throughout. Some highlights include quartz countertops in the kitchen and bathrooms, luxury vinyl plank flooring, custom wall molding in the primary bedroom, and custom designed closets. This unit also includes a state-of-the-art security system which includes two outdoor cameras, a glass break sensor, and motion detector. The large rooftop terrace provides stunning views of the south Knoxville waterfront district, the downtown Knoxville skyline, and the Tennessee River. This property is zoned for permanent residency or short term rental usage. Owner/Agent.
$735,000
311 Drummer Lane Knoxville, TN 37924
- Type:
- Single Family
- Sq.Ft.:
- 3,124
- Status:
- Active
- Beds:
- 4
- Lot size:
- 2.82 Acres
- Year built:
- 1989
- Baths:
- 3.00
- MLS#:
- 1270385
- Subdivision:
- Drummer Acres Resub
ADDITIONAL INFORMATION
Welcome to this stunning custom-built, 2-story all brick home situated on a spacious 2.82-acre lot in the peaceful countryside. This magnificent property boasts a range of exceptional features that are sure to captivate any homebuyer. Equipped with a new roof in 2017, HVAC serviced regularly & a central house vacuum system this custom beauty is one of a kind. As you step inside, you'll be greeted by the gorgeous sand & stain hardwood floors adding warmth & elegance to this majestic home. The crown molding & high ceilings further enhance the sense of grandeur & sophistication. The main level offers a seamless flow between the living spaces, creating an ideal layout for both relaxation and entertaining. The spacious living room is perfect for gathering with family & friends, while the formal dining room provides an exquisite setting for hosting dinner parties & special occasions. The kitchen features ample counter space for meal preparation & plenty of room to sit down at the eat-in counter or at the cozy breakfast nook. The inviting family room next to the kitchen creates a central hub for everyday living. Upstairs, you'll find the primary suite, complete with a private en-suite bathroom and a walk-in closet. Three additional generously sized bedrooms, a full bathroom, a bonus room and two different sets of stairs, provide plenty of space for family members or guests. The unfinished walkout basement with a wood burning brick fireplace & roughed-in bathroom offers endless possibilities, allowing you to customize the space to suit your needs. Whether you envision a home theater, a home gym, or a workshop, the possibilities are truly endless. Outside, the property offers a serene retreat with its expansive 2.82-acre lot. Imagine enjoying the tranquility of the countryside from the comfort of your own backyard. The large 2-car garage provides ample space for parking, storage & tool organization. Don't miss out on the opportunity to own this exceptional home in the quiet countryside conveniently located only 13 mins from downtown Knoxville & 34 mins to Sevierville. Schedule a showing today & experience the beauty & elegance of this custom-built masterpiece for yourself.
- Type:
- Single Family
- Sq.Ft.:
- 2,976
- Status:
- Active
- Beds:
- 3
- Lot size:
- 0.15 Acres
- Year built:
- 2024
- Baths:
- 4.00
- MLS#:
- 1270739
- Subdivision:
- Sonesta
ADDITIONAL INFORMATION
Welcome to the Penwell floorplan. This three-story daylight, walkout, basement plan is a homeowner favorite. The added basement now adds an additional space for those who need it! On the main level, this open concept three-story home features a design that is sure to fit all stages of life. The foyer opens into an eat-in kitchen and living area. The kitchen offers a large pantry, plenty of cabinet space, and an island with countertop seating. The first floor also includes a powder room for convenience, and a flex room that could serve as an office or formal dining room. Upstairs is a loft that can accommodate work and play. The primary bedroom features a spacious walk-in closet and private bathroom. Two additional secondary bedrooms share a full bathroom. The laundry room is located on the second floor. The basement area is perfect for anyone looking for additional space. Downstairs you'll find an expansive recreation room, a full bathroom, and a fully finished space for crafting, hobbies, and office, extra storage or even a home theater! Schedule a tour today! This home offers 9ft Ceilings on first floor, Shaker style cabinetry, Solid Surface Countertops with 4in backsplash, Stainless Steel appliances by Whirlpool, Moen Chrome plumbing fixtures with Anti-scald shower valves, Mohawk flooring, LED lighting throughout, Architectural Shingles, Concrete rear patio (may vary per plan), & our Home Is Connected Smart Home Package. Seller offering closing cost assistance to qualified buyers. Builder warranty included. See agent for details. Due to variations amongst computer monitors, actual colors may vary. Pictures, photographs, colors, features, and sizes are for illustration purposes only and will vary from the homes as built. Photos may include digital staging. Square footage and dimensions are approximate. Buyer should conduct his or her own investigation of the present and future availability of school districts and school assignments. *Taxes are estimated. Buyer to verify all information.
| Real Estate listings held by other brokerage firms are marked with the name of the listing broker. Information being provided is for consumers' personal, non-commercial use and may not be used for any purpose other than to identify prospective properties consumers may be interested in purchasing. Copyright 2024 Knoxville Area Association of Realtors. All rights reserved. |
Knoxville Real Estate
The median home value in Knoxville, TN is $475,000. This is higher than the county median home value of $320,000. The national median home value is $338,100. The average price of homes sold in Knoxville, TN is $475,000. Approximately 41.81% of Knoxville homes are owned, compared to 47.22% rented, while 10.97% are vacant. Knoxville real estate listings include condos, townhomes, and single family homes for sale. Commercial properties are also available. If you see a property you’re interested in, contact a Knoxville real estate agent to arrange a tour today!
Knoxville, Tennessee has a population of 189,339. Knoxville is less family-centric than the surrounding county with 25.07% of the households containing married families with children. The county average for households married with children is 31.43%.
The median household income in Knoxville, Tennessee is $44,308. The median household income for the surrounding county is $62,911 compared to the national median of $69,021. The median age of people living in Knoxville is 33.5 years.
Knoxville Weather
The average high temperature in July is 88.1 degrees, with an average low temperature in January of 27.9 degrees. The average rainfall is approximately 50.3 inches per year, with 5.8 inches of snow per year.
