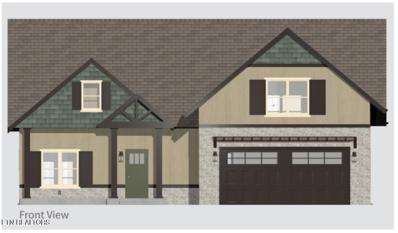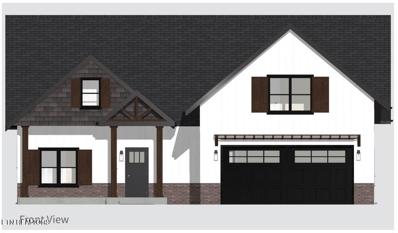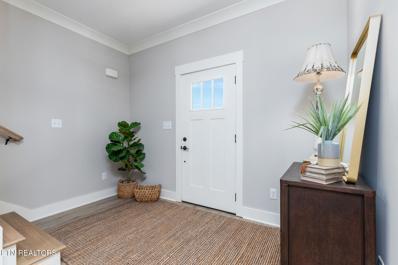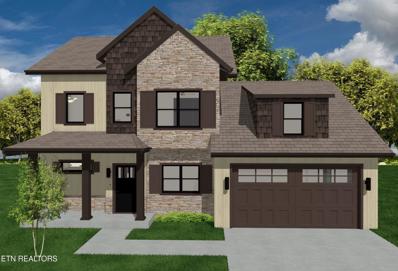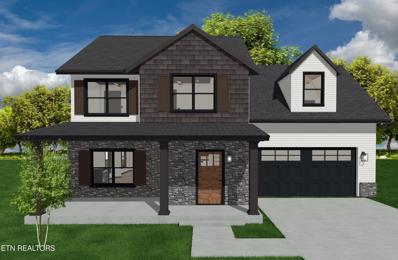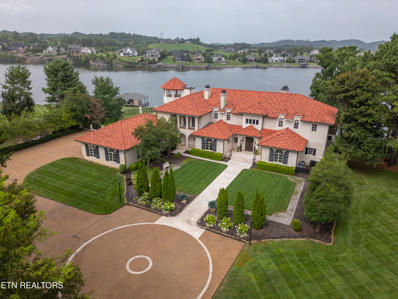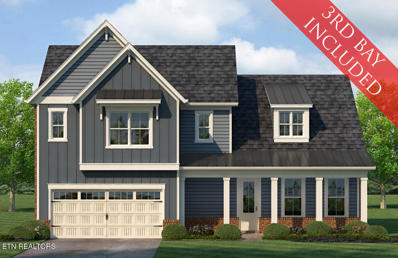Knoxville TN Homes for Sale
- Type:
- Single Family
- Sq.Ft.:
- 3,940
- Status:
- Active
- Beds:
- 5
- Lot size:
- 0.28 Acres
- Year built:
- 2004
- Baths:
- 5.00
- MLS#:
- 1281194
- Subdivision:
- Falling Waters At Northshore
ADDITIONAL INFORMATION
Nestled in the heart of West Knoxville, this stunning property features a spacious sunroom and a stone patio offering breathtaking mountain views! Inside, the open-concept main living area with fireplace flows seamlessly into an updated kitchen -- stainless steel appliances, elegant tile work, and bar area. Rich cherry wood floors throughout the main level, while the upper level offers generously sized bedrooms, updated bathrooms, and a large bonus room. The crown jewel of this home is the luxurious backyard, thoughtfully designed. Highlights include an outdoor kitchen with a sink, built-in grill, and pizza oven, as well as a fire pit, landscape lighting, and a flat grassy area—all with scenic year-round views. Situated in the hidden gem community of Falling Waters, this property is just steps from the Northshore Town Center, local parks, and the interstate. Heated and cooled garage. Don't miss this exceptional 37922 opportunity- imagine enjoying the rest of fall in this backyard!
- Type:
- Single Family
- Sq.Ft.:
- 1,568
- Status:
- Active
- Beds:
- 3
- Lot size:
- 2 Acres
- Year built:
- 1955
- Baths:
- 2.00
- MLS#:
- 1281170
- Subdivision:
- Newell S Trotter
ADDITIONAL INFORMATION
The Opportunity. With original hardwood floors and an oversized living room window with stunning seasonal views, this home is waiting for you to breathe new life into it. Bring your paintbrush and vision for cosmetic updates, and this home will be stunning. The roomy kitchen means no one is bumping elbows while preparing those holiday meals. Save your money for the Pinterest inspired updates you dream about since the bathrooms are both newly remodeled. The spacious garage and bonus room means extra storage for all your toys and holiday decor. Situated on 2 acres for those wanting a little bit of breathing room and privacy, this spacious lot creates opportunity for a swimming pool, garden, hobby farm, or fire pit. County only taxes! Make home a place you want to be - Schedule your showing today!
$330,000
2618 Wilson Ave Knoxville, TN 37914
- Type:
- Single Family
- Sq.Ft.:
- 2,340
- Status:
- Active
- Beds:
- 5
- Lot size:
- 0.33 Acres
- Year built:
- 2022
- Baths:
- 3.00
- MLS#:
- 1280930
- Subdivision:
- Viola Kreis Resub
ADDITIONAL INFORMATION
Exceptional Quality! Discover the finest professionally landscaped manufactured home available! This 5-bedroom, 3-bathroom residence is a true gem. It features double-pane insulated Low-E windows, whole-house ventilation, a Rheem hybrid heat pump water heater, Energy Star appliances, a Carrier SmartComfort furnace, an Ecobee smart thermostat, a sealed duct system, double wall construction and security cameras all around the property! Enjoy your morning coffee on the spacious covered front porch with stone columns or on the customized large back deck. Set on a private .32-acre lot with professional landscaped sodded lawn, the property boasts an extra-large newly paved driveway that accommodates multiple vehicles, complete with a stylish black iron fence and privacy fencing on one side. Inside, you're welcomed by 8-foot flat ceilings and a stunning open floor plan. The kitchen is a chef's and entertainer's dream, featuring an oversized island, stainless steel apron sink, Energy Star appliances, and 42-inch DuraCraft cabinets with hidden hinges, modern hardware and a beautiful built-in coffee bar. The great room, with built-ins and a custom entertainment center featuring barn doors, is a must-see. The oversized primary suite includes a spacious walk-in closet and a luxurious spa-like bathroom with a shower and soaking tub, all equipped with Pfister water-saving fixtures. Enjoy a split bedroom layout with a convenient Jack & Jill bathroom. This property is an investor's dream, ideally located near downtown Knoxville, the University of Tennessee, and the upcoming baseball stadium with associated developments. Priced attractively and offering ample space for gatherings, this exceptional home won't last long! Schedule your showing today!
$269,900
509 S Patty Rd Knoxville, TN 37924
- Type:
- Single Family
- Sq.Ft.:
- 1,100
- Status:
- Active
- Beds:
- 3
- Lot size:
- 0.01 Acres
- Year built:
- 1940
- Baths:
- 2.00
- MLS#:
- 1280907
ADDITIONAL INFORMATION
Convenient Location! This completely Renovated one level home is ready for the perfect buyer. This home features Three bedrooms and two full bathrooms Features include new appliances ,flooring ,roof, siding ,HVAC, windows ,plumbing and electrical work T
- Type:
- Condo
- Sq.Ft.:
- 1,432
- Status:
- Active
- Beds:
- 2
- Year built:
- 2008
- Baths:
- 3.00
- MLS#:
- 1280850
- Subdivision:
- Cottages At Harvest Towne Unit 18
ADDITIONAL INFORMATION
END UNIT - Welcome to 4840 Fountain View Way! This beautifully maintained residence offers the perfect blend of comfort and style in a private and convenient location. SPACIOUS LAYOUT: Enjoy an open floor plan with ample natural light, perfect for both entertaining and everyday living. GOURMET KITCHEN: The modern kitchen features stainless steel appliances, granite countertops, and a large island, ideal for the home chef. INVITING LIVING SPACES: Relax in the cozy living room or step out onto the private patio for outdoor enjoyment. SERENE BEDROOMS: Generously sized bedrooms provide a peaceful retreat, with BOTH bedrooms boasting luxurious ensuite bathrooms. ADDITIONAL AMENITIES: Convenient laundry room, attached garage, and a fully fenced backyard. GREAT LOCATION: Located near parks, shopping, and dining, this home offers easy access to everything Knoxville has to offer. - Don't miss your chance to make this stunning property your own! Schedule a showing today! (All information deemed reliable but Buyer to verify all details.) Refrigerator conveys.
$1,250,000
7526 Hodges Ferry Road Knoxville, TN 37920
- Type:
- Single Family
- Sq.Ft.:
- 4,934
- Status:
- Active
- Beds:
- 4
- Lot size:
- 9.14 Acres
- Year built:
- 2004
- Baths:
- 3.00
- MLS#:
- 2755102
ADDITIONAL INFORMATION
Discover your ideal private retreat nestled along the serene French Broad River! This beautifully maintained brick ranch is the perfect blend of comfort and style, offering an expansive full finished basement with an in-law suite, ideal for guests or additional living space. Spanning 9+/- stunning wooded acres, this property provides the tranquility of nature trails right in your backyard. Besides the scenic beauty, the property features impressive parking options: a 2-car attached garage, a 2-car detached garage, and a 2-car attached carport, ensuring plentiful space for vehicles and storage. Entertain or relax in style with a basketball-ready courtyard and a picturesque stone fire pit, all while taking in breathtaking seasonal views of the river. The primary bedroom is conveniently located on the main level, accompanied by two additional bedrooms. The updated primary bathroom features luxurious touches, including a double vanity, soaking tub, walk-in shower, and an oversized walk-in closet. Culinary enthusiasts will love the chef's gourmet kitchen, equipped with expansive countertops and ample cabinetry. The kitchen island overlooks a cozy breakfast nook and an expansive formal living room, making it perfect for entertaining or leisurely evenings with a meal and a movie. Host grand celebrations in the formal dining room with sky-high cathedral ceilings, adding an air of elegance to every gathering. Step outside to your enclosed back porch and immerse yourself in the vibrant hues of autumn. Explore your private forest with a brisk walk, and let the beauty of nature embrace you. With two living rooms, two kitchens, and four bedrooms, this property is truly an entertainer's dream home. The large attic, complete with a staircase, offers endless possibilities for additional living space or storage. Don't miss out on all the exceptional amenities and beauty this home and property have to offer—schedule a showing today and experience the ultimate sanctuary!
- Type:
- Single Family
- Sq.Ft.:
- 2,043
- Status:
- Active
- Beds:
- 3
- Lot size:
- 0.7 Acres
- Year built:
- 2022
- Baths:
- 3.00
- MLS#:
- 1281135
- Subdivision:
- Harvest Grove Subdivision
ADDITIONAL INFORMATION
Stunning Custom Home on Private Wooded Lot with Modern Upgrades! This beautiful 3-bedroom, 2.5-bathroom custom home is conveniently located near schools, parks, shopping, restaurants, and major interstate systems—offering both style and easy access to amenities. Step up to the inviting covered front porch framed by stack stone accents and enter a spacious, open-concept layout designed for comfortable living. The large living room features luxurious LVP flooring, and the dining room boasts elegant wainscoting for added charm. The kitchen shines with granite countertops, timeless white cabinetry, and a custom lighting package that elevates the space. A stunning wood staircase leads upstairs to the spacious master en-suite, complete with a large walk-in closet, a double granite vanity, and a walk-in tile shower. The additional bedrooms are generously sized, providing ample space for family or guests. Enjoy outdoor living on the covered screened-in porch or the expansive back deck, perfect for relaxing or entertaining. The oversized garage (which is heated and cooled) offers plenty of space for parking and storage, and an additional heated and cooled oversized outbuilding in the backyard creates an ideal man cave, workshop, or extra storage space. Situated on a private, large, wooded lot, this home is the perfect blend of luxury, privacy, and convenience. Don't miss this opportunity—schedule your showing today!
$364,900
2406 Rowena Lane Knoxville, TN 37931
- Type:
- Single Family
- Sq.Ft.:
- 1,904
- Status:
- Active
- Beds:
- 3
- Lot size:
- 1 Acres
- Year built:
- 1997
- Baths:
- 3.00
- MLS#:
- 1281129
ADDITIONAL INFORMATION
Explore the potential in this very private 3-bedroom, 3-bathroom basement ranch home, perfectly suited for updates to make it your own. The main level includes a primary bathroom with a relaxing tub, while the finished, walkout basement offers additional living space and versatility. Step outside to a spacious back deck, perfect for entertaining or unwinding. With a large 2-car garage and easy access to Turkey Creek and downtown Knoxville's shopping, dining, and events, this property combines convenience with ample room to customize. A fantastic investment opportunity awaits! Note: Washer & Dryer, Refridgerator, Camera System, & Safes DO NOT stay.
$364,900
2408 Rowena Lane Knoxville, TN 37931
- Type:
- Single Family
- Sq.Ft.:
- 2,260
- Status:
- Active
- Beds:
- 5
- Lot size:
- 3.15 Acres
- Year built:
- 1976
- Baths:
- 3.00
- MLS#:
- 1281122
ADDITIONAL INFORMATION
Discover the possibilities with this 5-bedroom, 2.5-bathroom, two-story home ready for your personal touch. With a functional layout, including a formal dining room, this property offers an ideal canvas for updates to make it your own. Enjoy cozy evenings by the brick, wood-burning fireplace or unwind in the inviting sunroom, screened patio, or covered back porch. Located less than 30 minutes from Turkey Creek and downtown Knoxville, with easy access to shopping, dining, and events, this home combines convenience and the charm of a private retreat. Embrace the potential in this promising investment opportunity!
- Type:
- Single Family
- Sq.Ft.:
- 2,540
- Status:
- Active
- Beds:
- 4
- Lot size:
- 0.35 Acres
- Year built:
- 2024
- Baths:
- 4.00
- MLS#:
- 1281101
- Subdivision:
- Cherokee Woods
ADDITIONAL INFORMATION
ALL MAIN LEVEL LIVING w/bonus/4th floor bedroom upstairs! The Tiffany floorplan is a spacious and inviting open concept 4-bedroom, 3.5-bath home that effortlessly blends modern living with warmth and comfort. As you step into the foyer, you'll immediately appreciate the seamless flow that characterizes this beautifully designed space. This home is thoughtfully designed to provide the perfect balance of comfort, style, and functionality. With an open floor plan that encourages connection and a fireplace that creates a cozy atmosphere, it's a welcoming haven for those seeking modern living with a touch of traditional warmth. The kitchen is a chef's dream, with a large island, and plenty of counter space for meal preparation. The master bedroom is thoughtfully located on the main floor, providing easy access and privacy for homeowners. You will also have two additional bedrooms conveniently located on the main level as well as the laundry room with sink. As you walk upstairs, you will enter the bonus loft and EXTRA STORAGE SPACE. You will find the 4th bedroom located off of the bonus loft, with its own en-suite bathroom and walk in closet. Welcome home!
- Type:
- Single Family
- Sq.Ft.:
- 2,540
- Status:
- Active
- Beds:
- 4
- Lot size:
- 0.31 Acres
- Year built:
- 2024
- Baths:
- 4.00
- MLS#:
- 1281100
- Subdivision:
- Cherokee Woods
ADDITIONAL INFORMATION
ALL MAIN LEVEL LIVING w/bonus/4th floor bedroom upstairs! The Tiffany floorplan is a spacious and inviting open concept 4-bedroom, 3.5-bath home that effortlessly blends modern living with warmth and comfort. As you step into the foyer, you'll immediately appreciate the seamless flow that characterizes this beautifully designed space. This home is thoughtfully designed to provide the perfect balance of comfort, style, and functionality. With an open floor plan that encourages connection and a fireplace that creates a cozy atmosphere, it's a welcoming haven for those seeking modern living with a touch of traditional warmth. The kitchen is a chef's dream, with a large island, and plenty of counter space for meal preparation. The master bedroom is thoughtfully located on the main floor, providing easy access and privacy for homeowners. You will also have two additional bedrooms conveniently located on the main level as well as the laundry room with sink. As you walk upstairs, you will enter the bonus loft and EXTRA STORAGE SPACE. You will find the 4th bedroom located off of the bonus loft, with its own en-suite bathroom and walk in closet. Welcome home!
- Type:
- Single Family
- Sq.Ft.:
- 2,175
- Status:
- Active
- Beds:
- 4
- Lot size:
- 0.18 Acres
- Year built:
- 2024
- Baths:
- 4.00
- MLS#:
- 1281099
- Subdivision:
- Cherokee Woods
ADDITIONAL INFORMATION
The two-story floor plan for this modern home offers a spacious and inviting layout, perfect for comfortable living and entertaining. As you enter the main floor, you'll be greeted by a stunning Great Room and Kitchen combination. The Great Room boasts ample space for relaxation and socializing, with large windows that fill the room with natural light and provide a view of the outdoors. The Kitchen is a chef's dream, featuring a generous island at its center, providing both additional prep space and a gathering spot for family and friends. Heading upstairs to the second level, you'll find the Master Bedroom, a serene retreat with its private en-suite bathroom and walk-in closet. Additionally, there are two secondary bedrooms on this level, offering plenty of room for family members or guests. The convenience of a Laundry Room on the second floor makes daily chores a breeze, eliminating the need to carry laundry up and down the stairs. But that's not allâ€''this floor plan also includes a Bonus Room upstairs, providing flexible space that can be used as a 4th bedroom, home office, playroom, or even a home gym. This two-story design offers the perfect combination of functionality and style, making it an ideal choice for modern living.
- Type:
- Single Family
- Sq.Ft.:
- 2,175
- Status:
- Active
- Beds:
- 4
- Lot size:
- 0.17 Acres
- Year built:
- 2024
- Baths:
- 4.00
- MLS#:
- 1281096
- Subdivision:
- Cherokee Woods
ADDITIONAL INFORMATION
The two-story floor plan for this modern home offers a spacious and inviting layout, perfect for comfortable living and entertaining. As you enter the main floor, you'll be greeted by a stunning Great Room and Kitchen combination. The Great Room boasts ample space for relaxation and socializing, with large windows that fill the room with natural light and provide a view of the outdoors. The Kitchen is a chef's dream, featuring a generous island at its center, providing both additional prep space and a gathering spot for family and friends. Heading upstairs to the second level, you'll find the Master Bedroom, a serene retreat with its private en-suite bathroom and walk-in closet. Additionally, there are two secondary bedrooms on this level, offering plenty of room for family members or guests. The convenience of a Laundry Room on the second floor makes daily chores a breeze, eliminating the need to carry laundry up and down the stairs. But that's not all—this floor plan also includes a Bonus Room upstairs, providing flexible space that can be used as a 4th bedroom, home office, playroom, or even a home gym. This two-story design offers the perfect combination of functionality and style, making it an ideal choice for modern living.
- Type:
- Single Family
- Sq.Ft.:
- 1,634
- Status:
- Active
- Beds:
- 3
- Lot size:
- 0.06 Acres
- Year built:
- 1997
- Baths:
- 2.00
- MLS#:
- 1281095
- Subdivision:
- Kidder Court Phase 2
ADDITIONAL INFORMATION
All Brick and all on one level. No stairs! You won't want to miss this great home. Easy living with low maintenance. HOA handles the lawn care and trash. Open floor plan with laminate flooring and tile. No carpet! 2 car attached garage. Master with walk-in shower and walk in closet. 3rd bedroom is a flex room. Current owner is using as a bedroom. could be an office or bonus as well. HVAC is 3 years old. Conveniently located to Schools, Shopping, Interstate. Please note this is a PUD. Not a condo
- Type:
- Single Family
- Sq.Ft.:
- 1,745
- Status:
- Active
- Beds:
- 3
- Lot size:
- 0.17 Acres
- Year built:
- 2024
- Baths:
- 3.00
- MLS#:
- 1281087
- Subdivision:
- Cherokee Woods
ADDITIONAL INFORMATION
Welcome to a spacious and inviting open concept 3-bedroom, 2.5-bath home that effortlessly blends modern living with warmth and comfort. As you step into the foyer, you'll immediately appreciate the seamless flow and abundant natural light that characterizes this beautifully designed space. This home is thoughtfully designed to provide the perfect balance of comfort, style, and functionality. With an open floor plan that encourages connection and a fireplace that creates a cozy atmosphere, it's a welcoming haven for those seeking modern living with a touch of traditional warmth. Welcome home!
$1,100,000
3494 Navigator Point Knoxville, TN 37922
- Type:
- Single Family
- Sq.Ft.:
- 3,604
- Status:
- Active
- Beds:
- 4
- Lot size:
- 0.01 Acres
- Year built:
- 1988
- Baths:
- 4.00
- MLS#:
- 1281086
- Subdivision:
- Mariners Pointe
ADDITIONAL INFORMATION
If you've ever dreamed of living on the lake, now is your chance! Mariner's Pointe is located in a gated, golf cart-friendly community in the heart of West Knoxville. From the moment you step inside this beautiful home, you will immediately be captivated by the panoramic lake views! An abundance of natural light flows into both the main level and lower-level family rooms making it a perfect place to entertain family and friends. Lovely kitchen offers cherry cabinetry, granite countertops and stainless-steel appliances. Lake views can be found in 3 of the 4 bedrooms, including the main level primary bedroom! Upper level has a reading loft with built-ins and two bedrooms that share a jack-n-jill bath. Lower level features a bedroom with lake view, full bath, small kitchen w/2nd laundry space, game room and TONS of storage. From the lower-level family room, you are only steps away from a large dock and your own boat lift and a place for your jet ski. Just standing on the dock, you can truly appreciate the beauty and tranquility of this lifestyle on the main channel. The lakefront amenities include a charming clubhouse, pool, basketball, tennis and pickleball court. Lawn care is also included in the HOA. Hurry and schedule your showing today!
- Type:
- Single Family
- Sq.Ft.:
- 1,733
- Status:
- Active
- Beds:
- 3
- Lot size:
- 0.17 Acres
- Year built:
- 2024
- Baths:
- 3.00
- MLS#:
- 1281084
- Subdivision:
- Cherokee Woods
ADDITIONAL INFORMATION
Welcome to a spacious and inviting open concept 3-bedroom, 2.5-bath home that effortlessly blends modern living with warmth and comfort. As you step into the foyer, you'll immediately appreciate the seamless flow and abundant natural light that characterizes this beautifully designed space. This home is thoughtfully designed to provide the perfect balance of comfort, style, and functionality. With an open floor plan that encourages connection and a fireplace that creates a cozy atmosphere, it's a welcoming haven for those seeking modern living with a touch of traditional warmth. Welcome home!
$8,900,000
8719 Inlet Drive Knoxville, TN 37922
- Type:
- Single Family
- Sq.Ft.:
- 12,618
- Status:
- Active
- Beds:
- 6
- Lot size:
- 3.16 Acres
- Year built:
- 1994
- Baths:
- 7.00
- MLS#:
- 1281035
- Subdivision:
- Victorias Inlet Resub
ADDITIONAL INFORMATION
Spectacular Lakefront Retreat in Knoxville, TN Discover one of Knoxville's most exquisite lakefront properties, nestled on a scenic, gated 3.16 acres. This stunning two-story home with a basement offers breathtaking views of Fort Loudoun Lake and the Tennessee River, making it an entertainer's dream. Step outside to your private oasis featuring an in-ground heated pool, perfect for relaxation and gatherings while soaking in majestic lake views and captivating sunsets every evening. The home has been thoughtfully renovated on a grand scale, showcasing high ceilings and an abundance of natural light throughout. The Main Level Highlights: Spacious living areas designed for comfort and luxury Gourmet Chef's kitchen with brand new appliances and elegant countertops Charming breakfast nook and a formal dining room with a glass wall that opens to incredible lake views. Luxurious main-level master suite featuring a whirlpool tub, multiple jet shower, marble flooring, and ample closet space Additional bedroom suite with a private bath Office/library with custom cabinetry and a well-equipped laundry room. Five elegant fireplaces throughout. Oversized three-car garage with plenty of guest parking. Stunning solid oak doors that enhance the home's sophistication Upper Level Highlights: Experience breathtaking views from the private 50-foot observatory Two additional suites with private baths, plus a spacious bedroom and full bath across hallway. Lower Level Highlights: The luxurious custom-designed basement features: Theater room for movie nights, fully equipped work out gym, massage therapy room with two tables, Large secure vaulted safe room for valuables, versatile space for card games, a wine and cigar room And........ a custom built soundproof shooting range with moving target system (or can be converted to bowling lane). Outdoor Features: The expansive outdoor areas provide serene tranquility with stunning sunset views directly behind the house. Enjoy amenities such as an outdoor shower, poolside bathroom and fold-out glass doors that seamlessly connect indoor and outdoor living. Most furniture can convey with the property, making this home truly move-in ready. Everything has been meticulously renovated to ensure a seamless blend of luxury and comfort. Don't miss your chance to own this exclusive lakefront retreat in Knoxville. Schedule your private showing today!
$799,900
Willow Leaf Ln Knoxville, TN 37932
- Type:
- Single Family
- Sq.Ft.:
- 2,773
- Status:
- Active
- Beds:
- 4
- Lot size:
- 0.21 Acres
- Baths:
- 3.00
- MLS#:
- 1281063
- Subdivision:
- Ironwood
ADDITIONAL INFORMATION
Livingston floor Plan in the farmhouse elevation! Features 4 bedrooms, 3 baths. Owner's suite plus secondary BR and full bath on main level. Gorgeous coffered ceiling, upgraded cabinetry and appliances. Extensive wood flooring on the main level. Beautiful covered porch and situated on a fantastic, level lot. 3rd bay garage. Tankless water heater & radiant barrier roof sheathing! 2nd floor features 2 BRS, 1 bath and huge bonus room plus walk in storage.
- Type:
- Single Family
- Sq.Ft.:
- 1,174
- Status:
- Active
- Beds:
- 3
- Lot size:
- 0.24 Acres
- Year built:
- 1910
- Baths:
- 1.00
- MLS#:
- 1281060
- Subdivision:
- Scotts Oak Hill Add
ADDITIONAL INFORMATION
Tip top home from top to bottom. Well cared for and updated ranch w/full unfinished basement which has a ton of potential, including 1 car garage and workshop. Home is located in increasingly popular area within walking distance to Happy Holler which has the Three Rivers Market, a plethora of restaurants and cool shopping. The new baseball stadium which will also include other sporting events and concerts will be finished next year and will make this an even more attractive buy. The home is welcoming and ready for your personal touches. Newer roof, siding, HVAC and recently sanded/finished hardwoods and fresh paint is just the icing on the cake. Quaint area with sidewalks. Harkens back to the true neighborhoods of the early 1900s. Character and charm is plentiful. Whether you are an investor looking for a turnkey rental or a future homeowner....this one will not disappoint. Extra parking in back or utilize the space to make a fabulous outdoor entertaining space. All information is deemed reliable but not guaranteed; buyer to verify all details.
$370,000
2909 Woodmont Rd Knoxville, TN 37917
- Type:
- Single Family
- Sq.Ft.:
- 2,656
- Status:
- Active
- Beds:
- 4
- Lot size:
- 0.28 Acres
- Year built:
- 1948
- Baths:
- 3.00
- MLS#:
- 1280797
- Subdivision:
- Brasfield Resub
ADDITIONAL INFORMATION
This 4-bedroom, 3-bath home is located in a quiet North Knoxville neighborhood just around the corner from Whittle Springs Golf Course. It's one of the larger homes in this historic area, and convenient to Downtown, interstates and many shops and restaurants. The main level has 2 bedrooms and 1 bathroom, living room, and kitchen with separate dining room. You'll find an additional bedroom upstairs, plus a full bath and storage space. The walkout basement has a very large bedroom, bathroom, laundry room, and rec room or flex space. Relax outdoors on the large deck overlooking the fenced backyard. There is also a 2-car carport with attached workshop. This home is conveniently located, with easy access to I-40/I-640/I-275 and only 10 minutes to downtown to enjoy an evening out or to watch the Vols. You are also a short walking distance to Boright Park and Playground. Seller is offering a 2-10 Supreme Coverage Home Warranty for 1 year at closing.
- Type:
- Single Family
- Sq.Ft.:
- 1,872
- Status:
- Active
- Beds:
- 3
- Lot size:
- 0.42 Acres
- Year built:
- 1982
- Baths:
- 3.00
- MLS#:
- 1280665
- Subdivision:
- Farmington
ADDITIONAL INFORMATION
Price improvement! Classic 2 story home on a large lot with mature trees situated in Farmington subdivision. Screened porch and deck overlooks a private backyard. Spacious family room with fireplace -Roomy kitchen with newer appliances and formal dining room. Flex room was added to part of the garage, that could be used as an office or mudroom. 3 bedrooms up with 2 full baths. Excellent West Knoxville location and great school zone make this home the one !
$455,500
4861 E Emory Rd Knoxville, TN 37938
- Type:
- Single Family
- Sq.Ft.:
- 1,466
- Status:
- Active
- Beds:
- 3
- Lot size:
- 2.76 Acres
- Year built:
- 1978
- Baths:
- 2.00
- MLS#:
- 1280990
ADDITIONAL INFORMATION
PRIVATE RETREAT ON OVER 2 ACRES! Discover the charm of this comfortable ranch, set on a 2.76-acre lot in a relaxing, wooded setting. This inviting property offers unrestricted, usable land with plenty of room for gardening, pets, and even chickens. The bright, open main living area features gleaming hardwood floors, seamlessly connecting to an open kitchen with a breakfast bar, island that provides additional countertop space, and generous cabinet storage. The primary suite provides a peaceful escape, while two large porches offer relaxing views of the wooded surroundings. Also on the property there are multiple storage sheds, carports (large enough for RVs and boats), workshops, and detached garages. Enjoy the perfect blend of privacy and convenience being only minutes from Halls schools, Fountain City, I-75, and all the local amenities Halls/Powell have to offer.
Open House:
Saturday, 1/11 2:00-5:00PM
- Type:
- Single Family
- Sq.Ft.:
- 2,769
- Status:
- Active
- Beds:
- 4
- Lot size:
- 0.29 Acres
- Year built:
- 2024
- Baths:
- 3.00
- MLS#:
- 1280988
- Subdivision:
- Vining Mill
ADDITIONAL INFORMATION
Popular Livingston plan with 4 BR, 3 Baths, extended breakfast room, finished bonus room PLUS a 3 car garage!. This home also features a front porch and a large covered back porch with a mountain views to the side. Gorgeous coffered ceiling, upgraded cabinetry, Kitchen Aid 36'' gas cooktop, with designer hood vent; wall microwave and oven and dishwasher, quartz countertops, tiled backsplash. Tankless hot water heater; radiant barrier roof sheathing for energy savings. Owner's bedroom and guest bedroom on main. Owner's bath showcases tiled shower with wall mount handshower, tiles seat and jumbo wall caddy, quartz countertops and jetted tub. Extensive hardwood flooring on main level; hardwood stairs with iron spindles. Upstairs features 2 bedrooms, 1 full bath PLUS a huge bonus room with walk-in storage. Mountain views from several rooms!! Quick Move-In
Open House:
Friday, 1/10 1:00-4:00PM
- Type:
- Single Family
- Sq.Ft.:
- 2,659
- Status:
- Active
- Beds:
- 4
- Lot size:
- 0.21 Acres
- Year built:
- 2024
- Baths:
- 4.00
- MLS#:
- 1280981
- Subdivision:
- Terra Vista S/d
ADDITIONAL INFORMATION
The charming Thistle is ready to welcome you home! The extra deep single-car garage provides plenty of room for seasonal storage or outside toys. The main level features an open and airy plan, with tons of natural light pouring into the oversized windows, illuminating the living room, dining area, and spacious granite kitchen with pantry. A half bath and laundry room round out the main floor. Upstairs, you'll find a huge Primary Suite with a private bathroom, a walk-in closet, and a cozy nook perfect for curling up with a good book. The two other bedrooms share a full bath and are convenient to the large bonus room! In the basement you have an additional bedroom, full bath and tons of storage space. Private back yard with beautiful mountain views. Estimated completion is November 2024.
| Real Estate listings held by other brokerage firms are marked with the name of the listing broker. Information being provided is for consumers' personal, non-commercial use and may not be used for any purpose other than to identify prospective properties consumers may be interested in purchasing. Copyright 2025 Knoxville Area Association of Realtors. All rights reserved. |
Andrea D. Conner, License 344441, Xome Inc., License 262361, [email protected], 844-400-XOME (9663), 751 Highway 121 Bypass, Suite 100, Lewisville, Texas 75067


Listings courtesy of RealTracs MLS as distributed by MLS GRID, based on information submitted to the MLS GRID as of {{last updated}}.. All data is obtained from various sources and may not have been verified by broker or MLS GRID. Supplied Open House Information is subject to change without notice. All information should be independently reviewed and verified for accuracy. Properties may or may not be listed by the office/agent presenting the information. The Digital Millennium Copyright Act of 1998, 17 U.S.C. § 512 (the “DMCA”) provides recourse for copyright owners who believe that material appearing on the Internet infringes their rights under U.S. copyright law. If you believe in good faith that any content or material made available in connection with our website or services infringes your copyright, you (or your agent) may send us a notice requesting that the content or material be removed, or access to it blocked. Notices must be sent in writing by email to [email protected]. The DMCA requires that your notice of alleged copyright infringement include the following information: (1) description of the copyrighted work that is the subject of claimed infringement; (2) description of the alleged infringing content and information sufficient to permit us to locate the content; (3) contact information for you, including your address, telephone number and email address; (4) a statement by you that you have a good faith belief that the content in the manner complained of is not authorized by the copyright owner, or its agent, or by the operation of any law; (5) a statement by you, signed under penalty of perjury, that the information in the notification is accurate and that you have the authority to enforce the copyrights that are claimed to be infringed; and (6) a physical or electronic signature of the copyright owner or a person authorized to act on the copyright owner’s behalf. Failure t
Knoxville Real Estate
The median home value in Knoxville, TN is $439,900. This is higher than the county median home value of $320,000. The national median home value is $338,100. The average price of homes sold in Knoxville, TN is $439,900. Approximately 41.81% of Knoxville homes are owned, compared to 47.22% rented, while 10.97% are vacant. Knoxville real estate listings include condos, townhomes, and single family homes for sale. Commercial properties are also available. If you see a property you’re interested in, contact a Knoxville real estate agent to arrange a tour today!
Knoxville, Tennessee has a population of 189,339. Knoxville is less family-centric than the surrounding county with 25.07% of the households containing married families with children. The county average for households married with children is 31.43%.
The median household income in Knoxville, Tennessee is $44,308. The median household income for the surrounding county is $62,911 compared to the national median of $69,021. The median age of people living in Knoxville is 33.5 years.
Knoxville Weather
The average high temperature in July is 88.1 degrees, with an average low temperature in January of 27.9 degrees. The average rainfall is approximately 50.3 inches per year, with 5.8 inches of snow per year.









