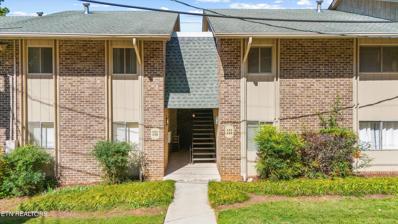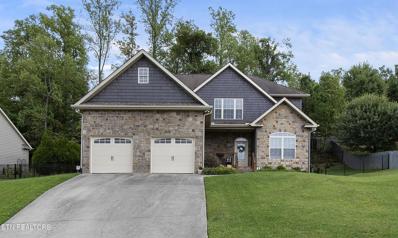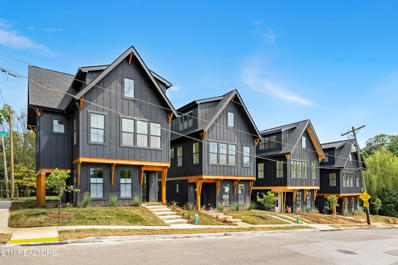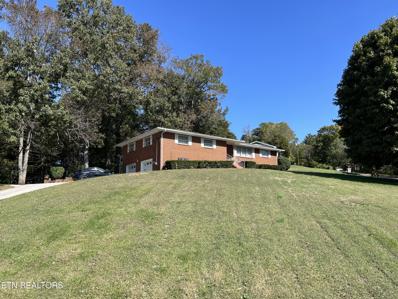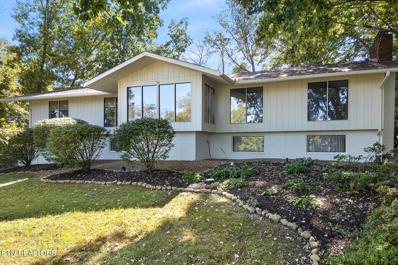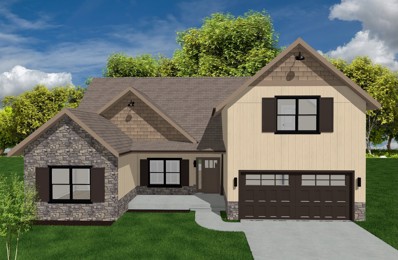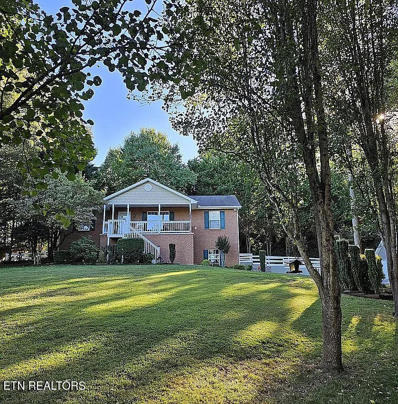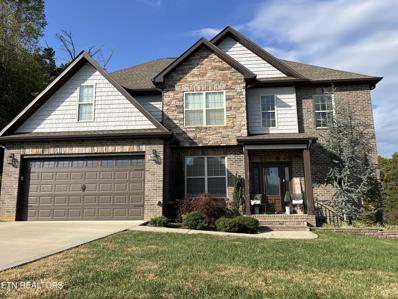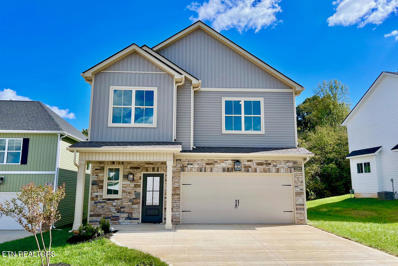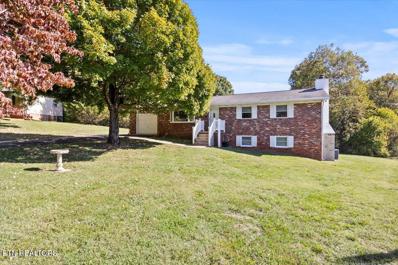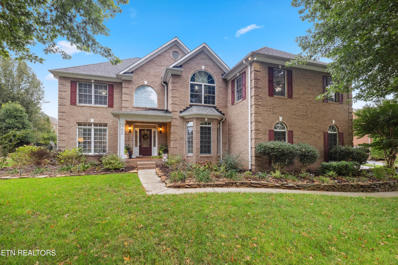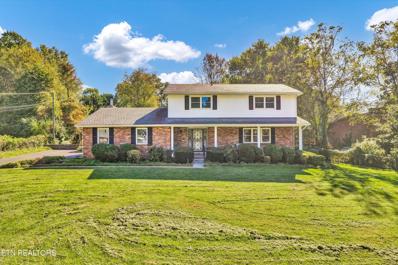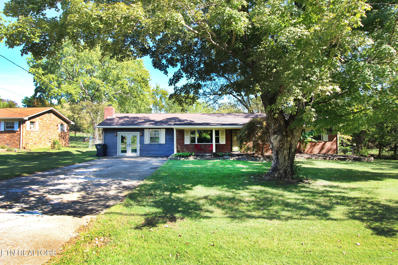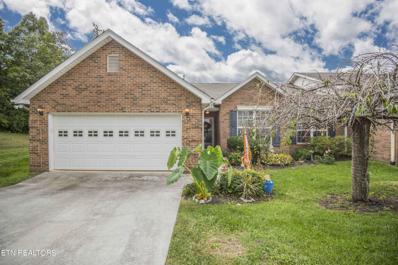Knoxville TN Homes for Sale
- Type:
- Condo
- Sq.Ft.:
- 1,160
- Status:
- Active
- Beds:
- 2
- Lot size:
- 8 Acres
- Year built:
- 1969
- Baths:
- 2.00
- MLS#:
- 1279870
- Subdivision:
- Sequoyah Square Condo .64% Com El Unit 1
ADDITIONAL INFORMATION
Nestled on a tranquil, wooded hillside in one of Knoxville's most desirable neighborhoods, Sequoyah Square offers a perfect blend of elegance and convenience. Condo #123 is a top-floor gem that boasts maintenance-free living with stunning views and a host of modern upgrades. With 1,160 square feet of living space, this condo features two bedrooms and two bathrooms, offering plenty of room to unwind. The open-concept living and dining areas provide a spacious and inviting atmosphere, ideal for entertaining or relaxing after a long day. The large, private patio is a standout feature, offering peaceful views of Sequoyah Square without the intrusion of neighbors above—perfect for enjoying your morning coffee or hosting friends. Recent upgrades make this unit truly move-in ready. The kitchen is equipped with a full-size residential refrigerator, a brand-new dishwasher, and a gas stove and oven, all complemented by upgraded luxury vinyl tile (LVT) flooring that runs throughout the home. Fresh paint has been applied to every room, creating a clean and bright ambiance. The laundry room, thoughtfully located away from the living areas, provides added privacy and convenience compared to similar units in the community. Other upgrades are not as obvious, like a recently updated water heater and HVAC unit, so you won't have to worry about major maintenance for years to come. Sequoyah Square's location is hard to beat. You're just a short walk from neighborhood favorites like The Plaid Apron for dinner or Treetop Coffee Shop for a morning pick-me-up. It's in close proximity to Knoxville's famed Cherokee Boulevard, with its riverside walking trails and picturesque Sequoyah Park. The community itself offers a beautifully maintained clubhouse, swimming pool, and an outdoor patio space perfect for grilling and entertaining. Whether you're a University of Tennessee student, professor, young professional, or someone simply looking to enjoy the convenience of maintenance-free living, this condo's central location is ideal. You're just minutes from UT, Downtown, Lakeshore Park, Homberg, and Bearden—making it the perfect place to call home.
- Type:
- Condo
- Sq.Ft.:
- 2,100
- Status:
- Active
- Beds:
- 3
- Lot size:
- 0.01 Acres
- Year built:
- 2008
- Baths:
- 3.00
- MLS#:
- 1279858
- Subdivision:
- Tylers Garden Condos Unit 3
ADDITIONAL INFORMATION
BEAUTIFUL, 1 1/2 STORY CONDOMINIUM IN THE HALLS COMMUNITY!!! This All-Brick Condo Features 2/3 Bedrooms, Master Suite & Guest Bedroom on the Main Level, 3 Full Bathrooms, Living Room w/Fireplace and Cathedral Ceilings, Formal Dining Area, Spacious Kitchen w/Granite Counter Tops, Sunroom, Bonus Room/or 3rd Bedroom w/Full Bathroom, Several Updates, and a 2 Car Garage. This Home is a must see!
$689,900
5024 Morningstar Knoxville, TN 37909
- Type:
- Single Family
- Sq.Ft.:
- 2,830
- Status:
- Active
- Beds:
- 5
- Lot size:
- 0.34 Acres
- Year built:
- 2007
- Baths:
- 3.00
- MLS#:
- 1279822
- Subdivision:
- Far View, Far View Hills Unit 3
ADDITIONAL INFORMATION
Beautifully situated in close-in West Knoxville, this Frank Betz plan home features 5 bedrooms plus a bonus room and 3 full baths. The updated kitchen boasts custom cabinetry, Cambria quartz countertops, double ovens, a Miele cooktop, and a spacious pantry, seamlessly opening to the gathering room—ideal for entertaining. Enjoy the comfort of custom blinds and two gas fireplaces throughout the home, enhanced by stylish Mohawk flooring. The main level includes a versatile office or bedroom, while the upper floor offers 4 additional bedrooms and two full baths, both featuring double sinks. The luxurious master bath includes a large shower and jetted tub. Relax on the covered front porch with stunning sunset views, or retreat to the screened-in porch leading to a large wrap-around deck (24 x 18) and a private, fenced backyard. Additional highlights include a 2-car garage. Conveniently located under 5 miles from Downtown, Bearden, and the Interstate—call today to schedule your showing!
$695,000
1912 Barber St Knoxville, TN 37920
- Type:
- Single Family
- Sq.Ft.:
- 1,720
- Status:
- Active
- Beds:
- 3
- Lot size:
- 0.04 Acres
- Year built:
- 2024
- Baths:
- 4.00
- MLS#:
- 1279811
ADDITIONAL INFORMATION
Welcome to the brand-new Urban Cottage development in the heart of SoKno's Sevier Ave/Waterfront District. From lush riverfront greenways, cycling & training studios, rooftop yoga, welcoming coffee shops, laid-back breweries, street festivals and Makers' markets, this pocket of South Knoxville is buzzing with energy. These four new-construction homes are perfectly positioned to enjoy booming SoKno well as all the attractions of Downtown Knoxville, the University of Tennessee and Knoxville's Urban Wilderness. These three-bedroom, three-and-a-half bath homes have been thoughtfully designed with both style and function in mind. The first level offers an expansive great room with a modern kitchen, light-filled living area, powder room, and French doors that open onto a covered patio. On the second level, you will find a spacious primary bedroom with a sunny nook, perfect for a study or sitting area, along with a Zen-like bathroom with two floating vanities, contemporary fixtures, separate WC, and beautifully tiled shower. The second level also features a large laundry room complete with cabinetry, countertops, and a utility sink. Continue upstairs to two additional bedrooms and bathrooms. With abundant light in all three bedrooms, you'll enjoy delightful partial views of the Tennessee River, Neyland Stadium and Knoxville's picturesque skyline. Approximate square footage provided by developer's floorplan, is an estimate only and is not guaranteed. Buyer to verify size and taxes which are TBD.
- Type:
- Single Family
- Sq.Ft.:
- 2,410
- Status:
- Active
- Beds:
- 4
- Lot size:
- 0.3 Acres
- Year built:
- 2019
- Baths:
- 3.00
- MLS#:
- 1279740
- Subdivision:
- Holliday Park S/d
ADDITIONAL INFORMATION
Welcome Home - This cul-de-sac home complete with a Swim Spa is perfectly situated in the highly desirable Holliday Park neighborhood. Here you are connected to the greenways that wind along Beaver Creek - perfect for riding bikes or walking the dog. As you enter through the covered front porch you are greeted by a spacious living area full of natural light that is perfect for entertaining friends and family. The amazing kitchen features granite countertops, stainless steel appliances, tile backsplash, and an island with breakfast bar for extra seating. The carefully thought out floorplan flows seamlessly to allow easy transition from family room to dining area to kitchen. If you need even more space to entertain just step out back onto the massive deck that overlooks the fenced in back yard. On the deck you will find the 15ft Swim Spa, the perfect spot to take a dip whether it is summer or winter! Included in the roomy layout you will find a spacious master suite which provides the perfect escape from the hustle and bustle of daily life. What more could you need - 4 bedrooms, 2.5 baths, AND room for a home office. Built in 2019 so big ticket items like the roof, electrical, plumbing, & HVAC shouldn't be a worry. Located less than a mile from popular restaurants and shops, 8 miles to Downtown Knoxville, and only 17 miles to Norris Lake. Don't miss your chance to take advantage of the perfect home in the perfect location. Call or text to schedule a showing today. It will not last long!
$379,900
320 Lupine Drive Knoxville, TN 37924
- Type:
- Single Family
- Sq.Ft.:
- 2,717
- Status:
- Active
- Beds:
- 4
- Lot size:
- 0.55 Acres
- Year built:
- 1963
- Baths:
- 3.00
- MLS#:
- 1279579
ADDITIONAL INFORMATION
BASEMENT RANCHER! Don't miss this beautifully maintained ALL brick home in the serene Holston Acres community. This home has 4 bedrooms, 3 full baths, an open family room/kitchen space, and a finished basement on a half acre of land. All the rooms in this home are spacious, and the primary bedroom has a en suite bath. The fully finished basement is a large multi-use area with endless possibilities. The home has a 2-door oversized garage, and comes with a whole house water filtration system. The two wood burning fireplaces upstairs and down will be absolutely wonderful for those cozy fall and winter evenings. Tons of potential to add your own personal touch and style! Located conveniently to downtown Knoxville, Jefferson, and Sevier County. DEFINITELY A MUST SEE!
- Type:
- Condo
- Sq.Ft.:
- 815
- Status:
- Active
- Beds:
- 1
- Lot size:
- 0.35 Acres
- Year built:
- 1930
- Baths:
- 1.00
- MLS#:
- 1279782
- Subdivision:
- The Medical Arts Building
ADDITIONAL INFORMATION
The 50 apartments in the Medical Arts Building (MAB) are being converted into condominiums and are now offered for the first time as a purchase option! New owners will enjoy the fantastic location between the downtown core and The University of Tennessee. All units are conveyed with a washer/dryer set and all major kitchen appliances. Tile flooring throughout, granite countertops, stainless steel appliances in the open kitchen, and plenty of natural light create a comfortable living area. Unit sizes vary from 515 square feet to 2,101 square feet. No short-term rentals are permitted. The minimum lease term will be 180 days. Owners will have the opportunity to purchase parking in the private, interior garage. The Medical Arts Building, an ornate Gothic Revival style building built in 1932 by Lexington, Kentucky architecture firm Manley and Young, was placed on the National Register of Historic Places on May 24, 1984. Originally planned as a 13-story building, the plans were scaled back due to the Great Depression to what we see today as a 10-story high rise, including the attached 4-story parking garage. The decorative terra cotta and dark green spandrel panels on the exterior of the East and South facing facades show the attention to detail, which was rarely seen in the southeast at that time. The Medical Arts Building was once home to a pharmacy, a bank, a beauty shop, a florist, and several restaurants. A bowling alley and a putt-putt golf course also entertained tenants and visitors! The building experienced its share of hardships. In 1985, it was completely renovated and once again became a favorite location for many well-known doctors, dentists, attorneys, accountants, and other professionals. Thomas B. Grace, a real estate investor from Chicago, purchased the building in 2006. The plan was to leave it as a multi-tenant office building for many years, but the recession changed everything. It was agreed that the highest and best use for the building was a conversion to residential. The building conversion was completed in April 2014. Now, a new generation of people call the Medical Arts Building home! Fast forward to October 2024. The apartments are being converted into condominiums and will be sold individually. New owners will continue to enjoy the fantastic location in between the downtown core and The University of Tennessee. All units convey with a washer/dryer set and all major kitchen appliances. Parking spaces in the interior private garage
- Type:
- Condo
- Sq.Ft.:
- 727
- Status:
- Active
- Beds:
- 1
- Lot size:
- 0.35 Acres
- Year built:
- 1930
- Baths:
- 1.00
- MLS#:
- 1279781
- Subdivision:
- The Medical Arts Building
ADDITIONAL INFORMATION
The 50 apartments in the Medical Arts Building (MAB) are being converted into condominiums and are now offered for the first time as a purchase option! New owners will enjoy the fantastic location between the downtown core and The University of Tennessee. All units are conveyed with a washer/dryer set and all major kitchen appliances. Tile flooring throughout, granite countertops, stainless steel appliances in the open kitchen, and plenty of natural light create a comfortable living area. Unit sizes vary from 515 square feet to 2,101 square feet. No short-term rentals are permitted. The minimum lease term will be 180 days. Owners will have the opportunity to purchase parking in the private, interior garage. The Medical Arts Building, an ornate Gothic Revival style building built in 1932 by Lexington, Kentucky architecture firm Manley and Young, was placed on the National Register of Historic Places on May 24, 1984. Originally planned as a 13-story building, the plans were scaled back due to the Great Depression to what we see today as a 10-story high rise, including the attached 4-story parking garage. The decorative terra cotta and dark green spandrel panels on the exterior of the East and South facing facades show the attention to detail, which was rarely seen in the southeast at that time. The Medical Arts Building was once home to a pharmacy, a bank, a beauty shop, a florist, and several restaurants. A bowling alley and a putt-putt golf course also entertained tenants and visitors! The building experienced its share of hardships. In 1985, it was completely renovated and once again became a favorite location for many well-known doctors, dentists, attorneys, accountants, and other professionals. Thomas B. Grace, a real estate investor from Chicago, purchased the building in 2006. The plan was to leave it as a multi-tenant office building for many years, but the recession changed everything. It was agreed that the highest and best use for the building was a conversion to residential. The building conversion was completed in April 2014. Now, a new generation of people call the Medical Arts Building home! Fast forward to October 2024. The apartments are being converted into condominiums and will be sold individually. New owners will continue to enjoy the fantastic location in between the downtown core and The University of Tennessee. All units convey with a washer/dryer set and all major kitchen appliances. Parking spaces in the interior private garage
- Type:
- Condo
- Sq.Ft.:
- 981
- Status:
- Active
- Beds:
- 2
- Lot size:
- 0.49 Acres
- Year built:
- 1930
- Baths:
- 2.00
- MLS#:
- 1279780
- Subdivision:
- The Medical Arts Building
ADDITIONAL INFORMATION
The 50 apartments in the Medical Arts Building (MAB) are being converted into condominiums and are now offered for the first time as a purchase option! New owners will enjoy the fantastic location between the downtown core and The University of Tennessee. All units are conveyed with a washer/dryer set and all major kitchen appliances. Tile flooring throughout, granite countertops, stainless steel appliances in the open kitchen, and plenty of natural light create a comfortable living area. Unit sizes vary from 515 square feet to 2,101 square feet. No short-term rentals are permitted. The minimum lease term will be 180 days. Owners will have the opportunity to purchase parking in the private, interior garage. The Medical Arts Building, an ornate Gothic Revival style building built in 1932 by Lexington, Kentucky architecture firm Manley and Young, was placed on the National Register of Historic Places on May 24, 1984. Originally planned as a 13-story building, the plans were scaled back due to the Great Depression to what we see today as a 10-story high rise, including the attached 4-story parking garage. The decorative terra cotta and dark green spandrel panels on the exterior of the East and South facing facades show the attention to detail, which was rarely seen in the southeast at that time. The Medical Arts Building was once home to a pharmacy, a bank, a beauty shop, a florist, and several restaurants. A bowling alley and a putt-putt golf course also entertained tenants and visitors! The building experienced its share of hardships. In 1985, it was completely renovated and once again became a favorite location for many well-known doctors, dentists, attorneys, accountants, and other professionals. Thomas B. Grace, a real estate investor from Chicago, purchased the building in 2006. The plan was to leave it as a multi-tenant office building for many years, but the recession changed everything. It was agreed that the highest and best use for the building was a conversion to residential. The building conversion was completed in April 2014. Now, a new generation of people call the Medical Arts Building home! Fast forward to October 2024. The apartments are being converted into condominiums and will be sold individually. New owners will continue to enjoy the fantastic location in between the downtown core and The University of Tennessee. All units convey with a washer/dryer set and all major kitchen appliances. Parking spaces in the interior private garage
- Type:
- Condo
- Sq.Ft.:
- 1,814
- Status:
- Active
- Beds:
- 3
- Year built:
- 2010
- Baths:
- 2.00
- MLS#:
- 1279762
- Subdivision:
- Walkers Gate Community Condos Ph 1 Unit
ADDITIONAL INFORMATION
Welcome to Walkers Gate, a premier residential condo community in Karns. It is rare when one of these homes goes on the market, The inviting front porch greets you upon arrival at this condo, perfect for some rocking chairs and watching the sunsets. Then as you enter this beautiful 3-bedroom 2 bath model you are greeted by the spacious kitchen and breakfast area, dining area and great/living room with a beautiful gas fireplace. Next to the kitchen is the spacious utility room complete with a washer and dryer and work sink., and cabinets. Down the hall is the primary bedroom with an en-suite and a walk-in closet. Two additional bedrooms and another bath make it easy for invited guests to visit. Back out to the kitchen area is access to the beautiful sunroom and patio overlooking the serene common area of this community. This home has it all with crown molding, trey ceilings, wainscoting and ceiling fans, and a tankless water heater, recessed lights which adds to comfortable living. Walkers Gate is a private community of only 45 homes with a clubhouse, amenities include, lawn care, trash pickup and building maintenance. Make an appointment today to see this home before its gone. Home includes 1year homeowners' warranty.
- Type:
- Single Family
- Sq.Ft.:
- 4,968
- Status:
- Active
- Beds:
- 6
- Lot size:
- 1 Acres
- Year built:
- 1969
- Baths:
- 4.00
- MLS#:
- 1279747
- Subdivision:
- Woodlake Acres
ADDITIONAL INFORMATION
Beautiful Basement Ranch with Lake Access and Stunning Seasonal Views! Nestled on a serene one-acre lot, this spacious 6-bedroom basement ranch offers seasonal lake and mountain views right from your living space. Key Features: •Lake Access: Woodlake subdivision residents have exclusive access to the lake, boat dock and ramp- perfect for fishing, kayaking, or relaxing by the water. •Spacious Layout: Featuring a primary ensuite on the main level, with multiple bedrooms and flex spaces for a home office, playroom, or guest suite. •Cherry Hardwood Floors Throughout: Timeless cherry hardwood floors flow through every room, adding warmth, elegance, and a timeless touch. •Inviting Living Spaces: A formal dining room perfect for hosting, a cozy keeping room off the kitchen, and two wood-burning fireplaces for added charm. •Gourmet Kitchen: Boasts granite countertops, ample cabinetry, stainless steel appliances, and a convenient desk area, ideal for culinary adventures. •Walk-Out Basement: Perfect for in-law quarters or rental income. Includes a private entrance, full kitchen, spacious bedroom, full bathroom, and an additional room that can be used for home gym, office, etc, •Natural Light: Floor-to-ceiling windows flood the home with light •Three-Car Garage: Plenty of space for vehicles, storage, or a workshop, offering flexibility and convenience. •Notable Features: Recently painted inside and out, giving the home a fresh, modern feel. A newer HVAC system that is less than three years old. Steam spa on main level. •Outdoor Oasis: The expansive one-acre lot provides plenty of space for outdoor activities, gardening, and enjoying the peaceful surroundings. Don't miss your chance to own this exceptional home in West Knoxville—schedule your private tour today! Buyer to verify information listed
- Type:
- Single Family
- Sq.Ft.:
- 2,202
- Status:
- Active
- Beds:
- 4
- Lot size:
- 0.22 Acres
- Year built:
- 2024
- Baths:
- 3.00
- MLS#:
- 2751151
- Subdivision:
- Cherokee Woods
ADDITIONAL INFORMATION
Perfect for single family residence OR a LONG-TERM INVESTMENT PROPERTY! The Cottage style exterior of this charming home exudes warmth and inviting appeal. As you step inside, you're greeted by an open concept living and kitchen area that is flooded with natural light. The living room is centered around a beautiful fireplace, providing a cozy spot to relax on chilly evenings. The kitchen is a chef's dream, with a large island, and plenty of counter space for meal preparation. French doors open onto a spacious deck, perfect for outdoor dining and enjoying the serene surroundings. One of the highlights of this cottage-style home is the upstairs bonus area, accessible via a charming staircase. This versatile space can be used as a playroom, home office, or additional bedroom, adding flexibility to the floor plan. The cottage-style exterior blends seamlessly with the interior, creating a cozy and welcoming atmosphere that is perfect for family gatherings and peaceful retreats.
Open House:
Monday, 12/23 1:00-5:00PM
- Type:
- Single Family
- Sq.Ft.:
- 2,600
- Status:
- Active
- Beds:
- 5
- Lot size:
- 0.19 Acres
- Year built:
- 2024
- Baths:
- 3.00
- MLS#:
- 1279748
- Subdivision:
- The Haven At Hardin Valley
ADDITIONAL INFORMATION
Welcome to the Laurel! A gorgeous 5 bedroom 3 bath open floorplan ready for you to call home. The Laurel features a flex dining room space and a bedroom on the main level with a full bath. The open floorplan has a large living room, kitchen and breakfast area. Upstairs has 4 additional bedrooms including a large primary suite with oversized walk in shower and soaking tub. The primary suite also has a walk in closet with a large pocket office! The office space can be used as an office or an additional closet! There is plenty of space in the Laurel at over 2600sqft, this home features quartz countertops, gas fireplace and tankless water heater. The exterior has a stone accent with fiber cement siding on the front with vinyl on the side. Not to mention, with spray foam in the roof deck you've got added energy efficiency! Also, you'll be able enjoy some privacy on your covered back porch. Call or text list agents for information on other plans and lots! Several plans available in this subdivision - call/text agent for more information.
- Type:
- Single Family
- Sq.Ft.:
- 1,215
- Status:
- Active
- Beds:
- 3
- Lot size:
- 0.63 Acres
- Year built:
- 2001
- Baths:
- 2.00
- MLS#:
- 1279730
- Subdivision:
- Glen Dale Estates
ADDITIONAL INFORMATION
Welcome Home! Located just 30 minutes from The Great Smoky Mountains, and 15 minutes from downtown Knoxville. This charming 3 bedroom, 2 full bath home nestled at the end of a cul-de-sac, is a MUST SEE! 1,800 total sq ft. This home offers a 4 car garage with plenty of room for a workshop, and storage space. Have a seat on the large front porch and take in the sunrise each morning! Spacious living room, with gas fireplace and vaulted ceilings. All new stainless steel appliances, granite counter tops and large pantry in the kitchen. Step out to the secluded back patio, with plenty of space for entertaining. Partially finished basement 585 sqft. with heat and air, lots of potential! Expansive driveway with plenty of parking, bring your boat and camper! Great neighborhood and location!
- Type:
- Single Family
- Sq.Ft.:
- 2,895
- Status:
- Active
- Beds:
- 4
- Lot size:
- 0.15 Acres
- Year built:
- 2023
- Baths:
- 4.00
- MLS#:
- 1279720
- Subdivision:
- Hayden Hill S/d Phase 3a
ADDITIONAL INFORMATION
Welcome to your dream home! This meticulously built residence offers the perfect blend of modern elegance and functional living w/ a master suite on main level. From the moment you step inside, you'll be captivated by the sophisticated design and thoughtful details throughout. The heart of the home features a breathtaking two-story living room, where soaring ceilings create an open, airy atmosphere bathed in natural light. The modern color palette, with its soft neutrals and contemporary accents, sets the stage for your personal touch, allowing you to infuse your unique style into every corner. On the main floor, you'll find a spacious master suite that serves as a serene retreat, complete with a luxurious full bath featuring stylish finishes, separate tub, and walk-in shower. The expansive custom designed media room is perfect for movie nights, game days, or entertaining guests, while an inviting upstairs office nook provides a cozy space for productivity and creativity. Step outside to enjoy outdoor living at its finest, with a charming covered front porch that welcomes you home and a back deck perfect for relaxing or hosting gatherings w/ long range views of the mountains in the distance. Tasteful professional landscaping, enhancing the home's curb appeal and creating a picturesque setting welcomes you home. Located in the desirable Hardin Valley neighborhood, featuring amenities such as community pool & playgrounds. This home is not just a place to live—it's a lifestyle waiting for you. Don't miss this opportunity to own a stunning modern home that has been meticulously cared for. Schedule your showing today and start envisioning your future in this beautiful space!
- Type:
- Single Family
- Sq.Ft.:
- 2,830
- Status:
- Active
- Beds:
- 4
- Lot size:
- 0.37 Acres
- Year built:
- 2020
- Baths:
- 3.00
- MLS#:
- 1279662
- Subdivision:
- Stratford Park
ADDITIONAL INFORMATION
BEAUTIFUL 4 BR HOME IN STRATFORD PARK. HOME SITS ON HUGE FENCED LEVEL YARD. VERY PRIVATE. OPEN MAIN LEVEL W/ BR ON THE MAIN. LARGE BR'S. BONUS ROOM ON SECOND FLOOR. PLENTY OF SPACE FOR ENTERTAINING INSIDE OR OUT. COVERED BACK PORCH. SO CONVIENENT TO STORES, INTERSTATE, DOWNTOWN.
- Type:
- Single Family
- Sq.Ft.:
- 2,536
- Status:
- Active
- Beds:
- 3
- Lot size:
- 0.19 Acres
- Year built:
- 2024
- Baths:
- 3.00
- MLS#:
- 1279716
- Subdivision:
- Carter Ridge
ADDITIONAL INFORMATION
New construction 15 min. from Downtown Knoxville & Sevierville Exit (I-40). Premium features throughout, such as designer lighting, marble wrapped fireplace, soft close draws/cabinets, & more. Pass through the foyer & into the stairwell where the turning staircase exudes craftsman work & a traditional feel. The kitchen includes a pantry, stainless steel appliances, plenty of granite top space w/ seating at the island/peninsula, & breakfast nook to the side. A formal dining room is located just across the hall or can be used as an office/den. Living room sits open to kitchen & features a marble wrapped fireplace & back door leading to large covered porch. Upstairs, the Master Suite has vaulted ceilings & bath w/ tile & glass shower, double vanity, & toilet room. Master closet is large & has direct access to the laundry room. Large bonus room atop the staircase beside the 2nd & 3rd bedrooms & 2nd full bath. Buyers invited to conduct a punch list w/ Site Manager and home comes w/ a Builder's Written Warranty.
$375,000
7316 Tomahawk Tr Knoxville, TN 37920
- Type:
- Single Family
- Sq.Ft.:
- 2,208
- Status:
- Active
- Beds:
- 3
- Lot size:
- 0.63 Acres
- Year built:
- 1970
- Baths:
- 2.00
- MLS#:
- 1279677
- Subdivision:
- Gov Mnt Sub Unit 4
ADDITIONAL INFORMATION
Offered for this first time since 1971 is this charming South Knoxville home nestled on over half an acre in a well-established subdivision. This spacious walk-out basement ranch features four bedrooms (one in the basement that is partially finished), providing ample room for family and guests. Offering two full baths and one half baths will make getting ready for work and school a breeze! As you step inside, you'll be greeted by beautiful hardwood floors that flow throughout the main living areas. An open floor plan with the common areas open to each other and a bay window overlooking the front lawn with a gorgeous mature shade tree. The kitchen is functional and well-equipped, ready for family meals and entertaining. Right outside the kitchen, you will enjoy a very large and updated deck overlooking the back lawn. This home also boasts an attached garage for convenience, along with an oversized detached garage/workshop that includes a walk-up loft for additional storage or workspace. Enjoy the outdoors with a large, level to rolling lawn that offers plenty of space for gardening, play, or relaxation. The location is ideal—close to schools, shopping, and just a short drive to UT Medical Center, the University of Tennessee at Knoxville, the Great Smoky Mountains, Dollywood, Gatlinburg, and Pigeon Forge! . This property truly combines comfort, functionality, and a fantastic location, making it a perfect place to call home. Call today to view!
$820,000
512 Gwinhurst Rd Knoxville, TN 37934
- Type:
- Single Family
- Sq.Ft.:
- 4,051
- Status:
- Active
- Beds:
- 5
- Lot size:
- 0.38 Acres
- Year built:
- 2001
- Baths:
- 5.00
- MLS#:
- 1279661
- Subdivision:
- Wentworth
ADDITIONAL INFORMATION
Create your dream escape at home with this level, open concept, all brick home in the heart of Farragut offering a private office space on the main floor, open living room to kitchen area with warming fireplace and breakfast room. Cozy up in an oversized chair and watch nature from the screened in back porch area offering privacy and mature landscaping. Entertain your whole family in the large, formal dining room or create an intimate space with guests in the attached receiving room. Office on main floor can be an in-laws suite, with attached full bathroom. Relax and unwind in the main bedroom suite with a jetted tub and quiet space with extra bonus room and bedrooms that will easily fit a king bed each space. Jack and Jill bedroom, one on suite with vaulted ceilings, main bedroom and bonus all on second floor. With a three car garage and oversized driveway, you can easily invite friends over or have enough parking for everyone in the house. Top ten school district and HOA includes a pool, tennis courts and a basketball court. Please have proof of funds and representation agreement ready before setting showings. Home is being sold AS IS.
- Type:
- Single Family
- Sq.Ft.:
- 2,078
- Status:
- Active
- Beds:
- 3
- Lot size:
- 0.09 Acres
- Year built:
- 2003
- Baths:
- 3.00
- MLS#:
- 1279659
- Subdivision:
- Brookshire Unit 3
ADDITIONAL INFORMATION
Hard to find home in Brookshire three-bedroom, three-bathroom condo in an ultra-convenient location! Large living room with vaulted ceilings and a spacious kitchen with all appliances. The primary suite features an LARGE bathroom with large walk-in closet. Dedicated laundry room, garage, and large back deck overlooking a private secluded wooded area! Nestled just minutes away from West Town Mall, Northshore, and Cedar Bluff you won't find a better location at this price. Book your showing! Youtube Walk through link https://youtu.be/KJZG_ua7q5Y
$499,900
848 Dorset Drive Knoxville, TN 37923
- Type:
- Single Family
- Sq.Ft.:
- 2,600
- Status:
- Active
- Beds:
- 4
- Lot size:
- 0.8 Acres
- Year built:
- 1966
- Baths:
- 3.00
- MLS#:
- 1279438
- Subdivision:
- Crestwood Hills Unit 5
ADDITIONAL INFORMATION
Welcome to this stunning 4-bedroom, 3-bath home, nestled on one of the largest level yards in a peaceful and quiet neighborhood. As you enter, you'll be captivated by the beautiful flooring that flows seamlessly throughout the spacious living areas. The open layout is perfect for entertaining, with plenty of room for gatherings and relaxation. The bright and inviting sunroom is a delightful feature, with a cozy fireplace and added AC. The perfect spot to soak in natural light and enjoy your beautiful views through multiple windows and two skylights. The well-equipped kitchen boasts sleek stainless steel appliances, making cooking a joy. Each bedroom is generously sized, providing a peaceful retreat, while the updated bathrooms add a touch of luxury to your daily routine. The epoxy flooring in the garage ensures durability and easy maintenance. Head outside to discover your expansive, professionally landscaped 0.8 acre backyard, ideal for outdoor activities and gatherings. The handy storage shed provides extra space for all your outdoor essentials. This home truly offers a perfect blend of style, comfort, and practicality. Don't miss the chance to make it yours!
$399,900
5518 Melstone Rd Knoxville, TN 37912
- Type:
- Single Family
- Sq.Ft.:
- 1,923
- Status:
- Active
- Beds:
- 3
- Lot size:
- 0.55 Acres
- Year built:
- 1965
- Baths:
- 2.00
- MLS#:
- 1279471
- Subdivision:
- Norwood Heights
ADDITIONAL INFORMATION
Modern one level brick home located on a level lot. You do not want to miss the updated home in a convenient location. The kitchen has a modern open feel with updated cabinets, countertops, and appliances. Extra cabinets and countertop space was added to provide plenty of room. Directly off the kitchen is a large family room that has a brick fireplace. It offers a great space for entertaining larger groups or hosting family events. The family room could also be a great office, media room, or workout room. There is an oversized laundry room off from the bonus room. In the bathrooms you will notice the updated vanities and updated tile work. All the bedrooms have hardwood floors. In the fenced backyard is a large deck with a private feel. There is also a detached two car garage with electricity at the back of the home that would be great for a workshop or for extra storage. Call to schedule a showing today. You do not want this home to get away.
- Type:
- Single Family
- Sq.Ft.:
- 2,881
- Status:
- Active
- Beds:
- 4
- Lot size:
- 0.41 Acres
- Year built:
- 1991
- Baths:
- 3.00
- MLS#:
- 1279459
- Subdivision:
- Tierra Verde Unit 2 Rev
ADDITIONAL INFORMATION
Huge Price Reduction! Bring all offers! Check out this stunning 2-story home, located in a highly sought-after neighborhood. Situated on a peaceful cul-de-sac, this spacious and inviting property features 4 bedrooms, 2.5 baths, and plenty of room for comfortable living. This prime West Knoxville location off S North Shore near Concord puts you within walking distance to Admiral Farragut Park and Carl Cowan Park, making it perfect for outdoor enthusiasts. Enjoy the close proximity to Fort Loudon Lake with public boat ramps and Concord Marina and parks. Here, you are conveniently located to shopping centers, restaurants, and entertainment, everything you need is just minutes away. This home offers an oversized bonus room perfect for a home office, playroom, or hobby space. The second living room provides additional space for relaxation or entertainment. The gas fireplace in the main living area adds a cozy touch for chilly evenings. Step outside to a large back deck, ideal for barbecues, gatherings, or quiet mornings with coffee. The fenced-in yard offers privacy and security, and is a perfect place for pets to be pets. Enjoy the freedom of living without the restrictions of a homeowners' association, allowing you to personalize your property as you see fit. This home boasts a private and spacious yard, perfect for gardening or outdoor activities. With ample natural light and plenty of space for everyone, this home is designed for both comfort and style. Schedule your private tour today! Ask about our 4.1% VA assumable loan.
$428,000
2605 Red Barn Rd Knoxville, TN 37931
- Type:
- Single Family
- Sq.Ft.:
- 1,768
- Status:
- Active
- Beds:
- 4
- Lot size:
- 0.01 Acres
- Year built:
- 2022
- Baths:
- 2.00
- MLS#:
- 1279384
- Subdivision:
- Coward Mill
ADDITIONAL INFORMATION
One level living and only 2 years old in the perfect Knoxville location! Minutes to Pellissippi Parkway for a quick commute to work or access to restaurants and shopping. Walk to the brand new Mill Creek Elementary school. 4 bedrooms for a big family or a dedicated office space. Sidewalk streets and a fenced backyard perfect for pets plus close proximity to greenway access. You'll love the open concept kitchen and how it flows to the living room for entertaining friends. This home is ready for its new owners.
- Type:
- Condo
- Sq.Ft.:
- 2,018
- Status:
- Active
- Beds:
- 3
- Year built:
- 2005
- Baths:
- 2.00
- MLS#:
- 1279623
- Subdivision:
- Whittle Springs Park Condos 2% Com Ele U
ADDITIONAL INFORMATION
Welcome to this beautifully updated one-level brick condo in the heart of Knoxville! Offering 3 bedrooms and 2 full baths, this charming home exudes an artistic vibe, featuring a cozy gas fireplace with a blower and an inviting open floor plan. The home has been thoughtfully updated within the past 2 years, with brand-new carpet, tile flooring in bathrooms, modern showers, toilets, a new roof, and stylish light fixtures throughout. The kitchen and bathrooms are a standout with granite countertops, and the large kitchen boasts new Whirlpool appliances, all under extended warranties. The spacious master bedroom includes a large walk-in closet for ample storage. Both bathrooms have been upgraded with contemporary finishes. Enjoy your morning coffee or relax on the peaceful back patio while watching the local wildlife. Additional features include a 2-car garage, and the convenience of a washer and dryer that stay with the home. The seller is only the second person to occupy this lovely, well-maintained property. There is a very low turnover rate for homes in this subdivision. Be sure and set up your showing today! This home truly combines modern updates with comfortable living in a desirable location. Schedule your showing today!
| Real Estate listings held by other brokerage firms are marked with the name of the listing broker. Information being provided is for consumers' personal, non-commercial use and may not be used for any purpose other than to identify prospective properties consumers may be interested in purchasing. Copyright 2024 Knoxville Area Association of Realtors. All rights reserved. |
Andrea D. Conner, License 344441, Xome Inc., License 262361, [email protected], 844-400-XOME (9663), 751 Highway 121 Bypass, Suite 100, Lewisville, Texas 75067


Listings courtesy of RealTracs MLS as distributed by MLS GRID, based on information submitted to the MLS GRID as of {{last updated}}.. All data is obtained from various sources and may not have been verified by broker or MLS GRID. Supplied Open House Information is subject to change without notice. All information should be independently reviewed and verified for accuracy. Properties may or may not be listed by the office/agent presenting the information. The Digital Millennium Copyright Act of 1998, 17 U.S.C. § 512 (the “DMCA”) provides recourse for copyright owners who believe that material appearing on the Internet infringes their rights under U.S. copyright law. If you believe in good faith that any content or material made available in connection with our website or services infringes your copyright, you (or your agent) may send us a notice requesting that the content or material be removed, or access to it blocked. Notices must be sent in writing by email to [email protected]. The DMCA requires that your notice of alleged copyright infringement include the following information: (1) description of the copyrighted work that is the subject of claimed infringement; (2) description of the alleged infringing content and information sufficient to permit us to locate the content; (3) contact information for you, including your address, telephone number and email address; (4) a statement by you that you have a good faith belief that the content in the manner complained of is not authorized by the copyright owner, or its agent, or by the operation of any law; (5) a statement by you, signed under penalty of perjury, that the information in the notification is accurate and that you have the authority to enforce the copyrights that are claimed to be infringed; and (6) a physical or electronic signature of the copyright owner or a person authorized to act on the copyright owner’s behalf. Failure t
Knoxville Real Estate
The median home value in Knoxville, TN is $457,450. This is higher than the county median home value of $320,000. The national median home value is $338,100. The average price of homes sold in Knoxville, TN is $457,450. Approximately 41.81% of Knoxville homes are owned, compared to 47.22% rented, while 10.97% are vacant. Knoxville real estate listings include condos, townhomes, and single family homes for sale. Commercial properties are also available. If you see a property you’re interested in, contact a Knoxville real estate agent to arrange a tour today!
Knoxville, Tennessee has a population of 189,339. Knoxville is less family-centric than the surrounding county with 25.07% of the households containing married families with children. The county average for households married with children is 31.43%.
The median household income in Knoxville, Tennessee is $44,308. The median household income for the surrounding county is $62,911 compared to the national median of $69,021. The median age of people living in Knoxville is 33.5 years.
Knoxville Weather
The average high temperature in July is 88.1 degrees, with an average low temperature in January of 27.9 degrees. The average rainfall is approximately 50.3 inches per year, with 5.8 inches of snow per year.
