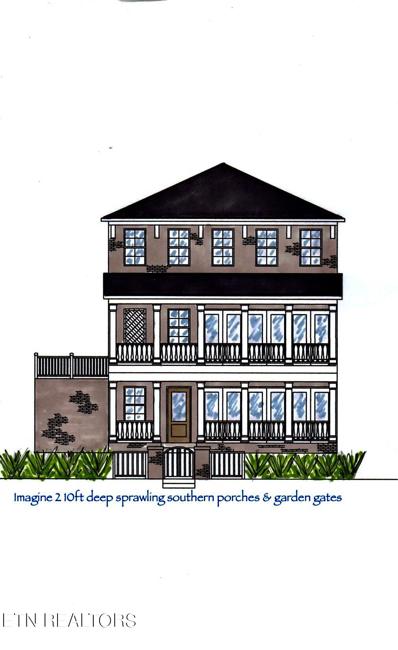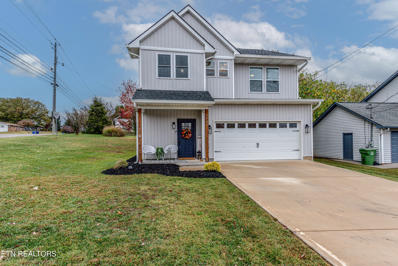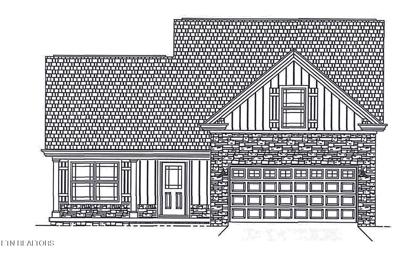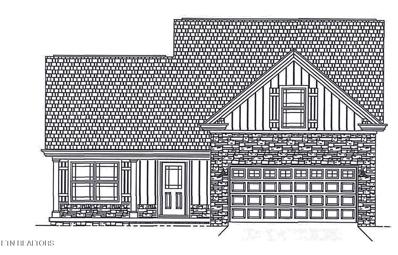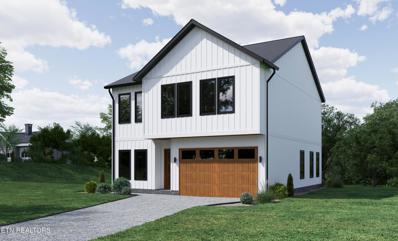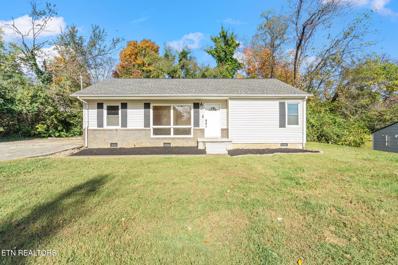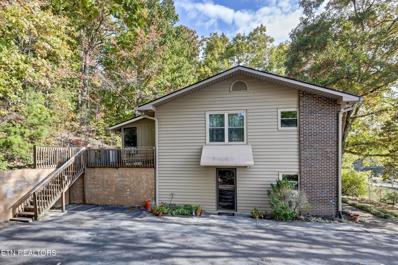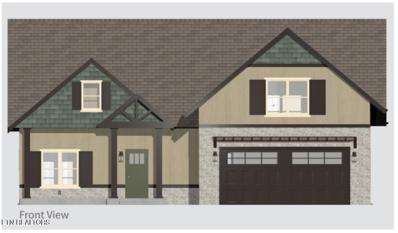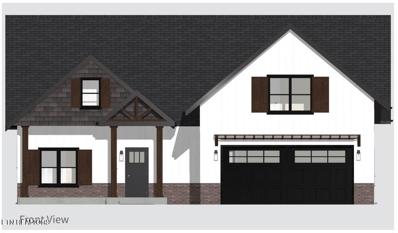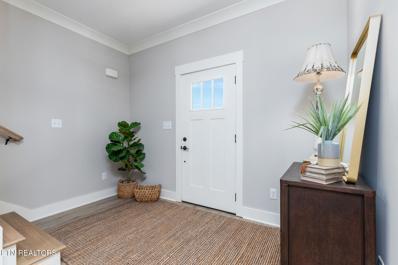Knoxville TN Homes for Sale
$1,489,000
260 Ivy Gate Lane Knoxville, TN 37934
- Type:
- Single Family
- Sq.Ft.:
- 3,753
- Status:
- Active
- Beds:
- 4
- Lot size:
- 0.16 Acres
- Baths:
- 5.00
- MLS#:
- 1281307
- Subdivision:
- Park Place
ADDITIONAL INFORMATION
Buyer has option to customize this gorgeous home located in the heart of Farragut. Lot 19 offers beautiful views of the centrally located park in the Park Place community. Park Place is a Charleston style neighborhood that drips with charm, featuring homes that offer sprawling porches, gorgeous landscaped courtyards, sidewalks, a central open space park area and HOA maintained lawns. Walk to all things Farragut, examples include community parks, an array of shopping options, dining, medical, schools, coffee shops, greenway trails, even the lake. Easy drive to the airport, golf courses, the mountains, marinas and downtown Knoxville. This custom build offers two 10ft deep porches that run across the front of the home, deep enough to make outdoor rooms if you wish. Some of the offerings in the home are 9ft ceilings on all three levels, beautiful trim package & high end finishes. The lower level can be expanded to provide additional living space or keep as offered as the recreational space. The main level is an open floor plan and has a generous master suite. The upper level offers 3 generously sized bedrooms, 2 full baths and a bonus room area. Specs shown/offered at this time are subject to change based on availability at time of contract. Buyer & builder will have the opportunity to verify all finishes within a signed contract. We welcome buyer agents. Call list agent if you have questions. Construction begins when contract is signed. Marketing material & all HOA info to be verified by buyer.
- Type:
- Single Family
- Sq.Ft.:
- 2,105
- Status:
- Active
- Beds:
- 4
- Lot size:
- 0.5 Acres
- Year built:
- 1999
- Baths:
- 3.00
- MLS#:
- 1281310
- Subdivision:
- Meadowcrest S/d Unit 2
ADDITIONAL INFORMATION
LOCATION, LOCATION. Just what you have been waiting for. Large 4 bed, 2 1/2 bath close to everything you can imagine. Private setting in Halls. The heart of North Knoxville. This is a beautiful home. PORCELAIN flooring, all upgraded GRANITE counter tops, crown molding throughout. This is a one of a kind. So many extras you have to see this one for yourself. Private fenced back yard with swimming pool. You are five minutes from shopping and dining. Call us today and book your showing.
- Type:
- Single Family
- Sq.Ft.:
- 3,318
- Status:
- Active
- Beds:
- 4
- Lot size:
- 0.44 Acres
- Year built:
- 1988
- Baths:
- 3.00
- MLS#:
- 1281306
- Subdivision:
- Farragut Crossing Unit 2
ADDITIONAL INFORMATION
Beautiful all brick 2 story in the heart of Farragut! This ideal traditional floorplan features a main level with welcoming foyer, formal sitting room (or home office!), formal dining room with wainscoting, great room with fireplace and bar, and a roomy kitchen with stainless steel appliances, tiled backsplash, abundant cabinet space, island with seating, and sunny breakfast nook! Upstairs boasts a oversized bonus room perfect for a rec space, playroom, or home office, as well as 4 large bedrooms including a primary with en suite bath with granite counters, dual sink vanity, tiled walk in shower, and garden tub! There is plenty of storage with ample closet space throughout and a huge garage with built in cabinets and shelving (even more storage!). Enjoy the outdoors in the quiet, tree lined back yard from the stone paver patio, or walk across the street to the neighborhood pool and tennis courts! Located less than 10 minutes to Turkey Creek with easy access to Kingston Pike and I40 and with all Farragut schools! This home is a gem and won't last long! Almost two years left on home Warrenty plan!
- Type:
- Single Family
- Sq.Ft.:
- 1,884
- Status:
- Active
- Beds:
- 3
- Lot size:
- 0.2 Acres
- Year built:
- 2022
- Baths:
- 3.00
- MLS#:
- 1281298
- Subdivision:
- Holly Crest
ADDITIONAL INFORMATION
WELCOME HOME to this beautiful two-story charmer convenient to major roadways, parks, & businesses, allowing your daily commute to be very easy! As you pull into the drive, you will adore the curb appeal! The spacious open floor-plan offers a great space for entertaining many guests for the holidays! You can curl up with friends or family by the fireplace this winter with a cup of hot cocoa on a relaxing day! The large windows allow for natural sunlight to show off the gorgeous kitchen with tall white cabinetry, stainless appliances, granite counters, & a large island. This home offers 3 bedrooms, 2 1/2 bathrooms, & a 2 car garage! Hurry to schedule your showing before this beauty is gone! Buyers to verify all information.
Open House:
Monday, 12/23 1:00-5:00PM
- Type:
- Single Family
- Sq.Ft.:
- 2,659
- Status:
- Active
- Beds:
- 3
- Lot size:
- 0.25 Acres
- Year built:
- 2024
- Baths:
- 3.00
- MLS#:
- 1281274
- Subdivision:
- The Haven At Hardin Valley
ADDITIONAL INFORMATION
Welcome to the Willow! Located just minutes from Hardin Valley Schools and Pellissippi State Community College, The Willow floorplan by Turner Homes is ready for you! Complete with expertly designed upgrades, the Willow has so much to offer! Cozy up next to the large stone stacked gas fireplace, or enjoy cooking meals in the kitchen with gas appliances and quartz countertops. There are three large bedrooms and an oversized bonus room with a loft upstairs! The Willow greets you with tall 10-foot ceilings and arch way entry from foyer. Outside you can enjoy the covered porch and a garage bump out for extra storage. Don't miss your chance to be one of the first in Hardin Valley's newest neighborhood The Haven! The Haven will feature a pool and clubhouse with plenty of room for your family to unwind and relax. There are several floorplans available. Contact sales agent for details. Several plans available in this subdivision - call/text agent for more information.
- Type:
- Single Family
- Sq.Ft.:
- 2,144
- Status:
- Active
- Beds:
- 4
- Lot size:
- 0.14 Acres
- Baths:
- 3.00
- MLS#:
- 1281252
- Subdivision:
- Lobetti Landing
ADDITIONAL INFORMATION
Westin floorplan on nice lot. Wonderful layout with open concept. Great kitchen with big island, lots of cabinets and counter space, granite tops, SS single bowl sink. Main level owner's suite with nice walk-in closet, bath with double vanity and stand-up shower. Upper level 2 secondary bedrooms and 4th bedroom/bonus room with walk-in closet, large bathroom. Back patio. Nice covered front porch, 2 car garage.
- Type:
- Single Family
- Sq.Ft.:
- 2,144
- Status:
- Active
- Beds:
- 4
- Lot size:
- 0.14 Acres
- Baths:
- 3.00
- MLS#:
- 1281248
- Subdivision:
- Lobetti Landing
ADDITIONAL INFORMATION
Westin floorplan on nice lot at cul-de-sac. Wonerful layout with open concept. Great kitchen with big island, lots of cabinets and counter space, granite tops, SS single bowl sink, pantry. Main level owner's suite with nice walk-in closet, bath with double vanity and stand-up shower. Upper level 2 secondary bedrooms and 4th bedroom/bonus room with walk-in closet, large bathroom. Back patio. Nice covered front porch, 2 car garage.
- Type:
- Single Family
- Sq.Ft.:
- 1,948
- Status:
- Active
- Beds:
- 4
- Lot size:
- 2.07 Acres
- Year built:
- 1962
- Baths:
- 2.00
- MLS#:
- 1281226
- Subdivision:
- Dr Edgar L Grubbs Unit 1 Pt 6
ADDITIONAL INFORMATION
Investors! Builders! Developers!! This is what you have been looking for! In the heart of Karns! 2.07 acres, with approximately 750ft of road frontage on Byington Solway Rd and Coward Mill Rd. 2 homes on the property! 1 basement rancher with 3 bedrooms, 1 bath, dining room, family room, and den! Unfinished basement with the possibility to add more finished square footage. There is a second home that is 1 bedroom and 1 bath. Barn, shed, and barn with another unfinished home above. So many possibilities with this amazing property! Zoned Hardin Valley elementary and middle and Karns high school. Minutes from schools, shopping, parks, and interstate! Call today to schedule your private showing! Address's being conveyed: 3175 Byington Solway Rd & 9905 Coward Mill Rd
- Type:
- Single Family
- Sq.Ft.:
- 2,570
- Status:
- Active
- Beds:
- 4
- Lot size:
- 0.3 Acres
- Baths:
- 5.00
- MLS#:
- 1281209
- Subdivision:
- Mynatt Villas S/d
ADDITIONAL INFORMATION
Welcome to your future home! This 2-story home features a new modern style. Home has 4 bedrooms and 4.5 bathrooms. Features 10 foot ceilings on the first and second floor, as well as 8 ft doors throughout the home. Upgraded European tilt and turn windows offering unique swing opening functionality to catch the morning breeze. The open concept design is perfect for modern living, featuring quartz counter tops and tiled master bathroom shower that adds a touch of elegance to the home. Furnished with elegant RH ambient light fixtures in the bedrooms and kitchen. Enjoy a night out on the back porch or a cool day by the fireplace. This home is currently under construction and is to be completed by end of January.
- Type:
- Single Family
- Sq.Ft.:
- 3,940
- Status:
- Active
- Beds:
- 5
- Lot size:
- 0.28 Acres
- Year built:
- 2004
- Baths:
- 5.00
- MLS#:
- 1281194
- Subdivision:
- Falling Waters At Northshore
ADDITIONAL INFORMATION
Nestled in the heart of West Knoxville, this stunning property features a spacious sunroom and a stone patio offering breathtaking mountain views! Inside, the open-concept main living area with fireplace flows seamlessly into an updated kitchen -- stainless steel appliances, elegant tile work, and bar area. Rich cherry wood floors throughout the main level, while the upper level offers generously sized bedrooms, updated bathrooms, and a large bonus room. The crown jewel of this home is the luxurious backyard, thoughtfully designed. Highlights include an outdoor kitchen with a sink, built-in grill, and pizza oven, as well as a fire pit, landscape lighting, and a flat grassy area—all with scenic year-round views. Situated in the hidden gem community of Falling Waters, this property is just steps from the Northshore Town Center, local parks, and the interstate. Heated and cooled garage. Don't miss this exceptional 37922 opportunity- imagine enjoying the rest of fall in this backyard!
- Type:
- Single Family
- Sq.Ft.:
- 1,130
- Status:
- Active
- Beds:
- 2
- Lot size:
- 0.35 Acres
- Year built:
- 1955
- Baths:
- 2.00
- MLS#:
- 1281183
- Subdivision:
- Cruze And Williams
ADDITIONAL INFORMATION
Here's your new West Knox abode! This one checks both boxes - updated throughout and a prime location! Situated ideally between Downtown and West Town, this home offers a quiet neighborhood and freshly updated interiors. Hardwood flooring graces the main living spaces AND the bedrooms, along with fresh paint throughout the entire home. Beautiful, large picture window in the living room floods the entire area with natural light, while also giving the space a unique mid-century flair. Open-concept kitchen features stainless steel appliances and a breakfast bar. Sliding doors lead you out to the expansive deck, recently refinished, which backs up to a grass area and treeline. A perfect retreat or ideal entertaining space! Large shed adjacent to the driveway for additional storage. Azalea Drive is ready for its new owners - don't miss out on calling this solid home yours!
- Type:
- Single Family
- Sq.Ft.:
- 1,568
- Status:
- Active
- Beds:
- 3
- Lot size:
- 2 Acres
- Year built:
- 1955
- Baths:
- 2.00
- MLS#:
- 1281170
- Subdivision:
- Newell S Trotter
ADDITIONAL INFORMATION
The Opportunity. With original hardwood floors and an oversized living room window with stunning seasonal views, this home is waiting for you to breathe new life into it. Bring your paintbrush and vision for cosmetic updates, and this home will be stunning. The roomy kitchen means no one is bumping elbows while preparing those holiday meals. Save your money for the Pinterest inspired updates you dream about since the bathrooms are both newly remodeled. The spacious garage and bonus room means extra storage for all your toys and holiday decor. Situated on 2 acres for those wanting a little bit of breathing room and privacy, this spacious lot creates opportunity for a swimming pool, garden, hobby farm, or fire pit. County only taxes! Make home a place you want to be - Schedule your showing today!
$330,000
2618 Wilson Ave Knoxville, TN 37914
- Type:
- Single Family
- Sq.Ft.:
- 2,340
- Status:
- Active
- Beds:
- 5
- Lot size:
- 0.33 Acres
- Year built:
- 2022
- Baths:
- 3.00
- MLS#:
- 1280930
- Subdivision:
- Viola Kreis Resub
ADDITIONAL INFORMATION
Exceptional Quality! Discover the finest professionally landscaped manufactured home available! This 5-bedroom, 3-bathroom residence is a true gem. It features double-pane insulated Low-E windows, whole-house ventilation, a Rheem hybrid heat pump water heater, Energy Star appliances, a Carrier SmartComfort furnace, an Ecobee smart thermostat, a sealed duct system, double wall construction and security cameras all around the property! Enjoy your morning coffee on the spacious covered front porch with stone columns or on the customized large back deck. Set on a private .32-acre lot with professional landscaped sodded lawn, the property boasts an extra-large newly paved driveway that accommodates multiple vehicles, complete with a stylish black iron fence and privacy fencing on one side. Inside, you're welcomed by 8-foot flat ceilings and a stunning open floor plan. The kitchen is a chef's and entertainer's dream, featuring an oversized island, stainless steel apron sink, Energy Star appliances, and 42-inch DuraCraft cabinets with hidden hinges, modern hardware and a beautiful built-in coffee bar. The great room, with built-ins and a custom entertainment center featuring barn doors, is a must-see. The oversized primary suite includes a spacious walk-in closet and a luxurious spa-like bathroom with a shower and soaking tub, all equipped with Pfister water-saving fixtures. Enjoy a split bedroom layout with a convenient Jack & Jill bathroom. This property is an investor's dream, ideally located near downtown Knoxville, the University of Tennessee, and the upcoming baseball stadium with associated developments. Priced attractively and offering ample space for gatherings, this exceptional home won't last long! Schedule your showing today!
$269,900
509 S Patty Rd Knoxville, TN 37924
- Type:
- Single Family
- Sq.Ft.:
- 1,100
- Status:
- Active
- Beds:
- 3
- Lot size:
- 0.01 Acres
- Year built:
- 1940
- Baths:
- 2.00
- MLS#:
- 1280907
ADDITIONAL INFORMATION
Convenient Location! This is a MOVE IN ready house. Enjoy outdoor grilling or sipping coffee on the large back deck. Three bedrooms two full bathrooms rancher. Features include new appliances ,flooring ,roof, siding ,HVAC windows etc. This house will not disappoint you!!
- Type:
- Condo
- Sq.Ft.:
- 1,432
- Status:
- Active
- Beds:
- 2
- Year built:
- 2008
- Baths:
- 3.00
- MLS#:
- 1280850
- Subdivision:
- Cottages At Harvest Towne Unit 18
ADDITIONAL INFORMATION
END UNIT - Welcome to 4840 Fountain View Way! This beautifully maintained residence offers the perfect blend of comfort and style in a private and convenient location. SPACIOUS LAYOUT: Enjoy an open floor plan with ample natural light, perfect for both entertaining and everyday living. GOURMET KITCHEN: The modern kitchen features stainless steel appliances, granite countertops, and a large island, ideal for the home chef. INVITING LIVING SPACES: Relax in the cozy living room or step out onto the private patio for outdoor enjoyment. SERENE BEDROOMS: Generously sized bedrooms provide a peaceful retreat, with BOTH bedrooms boasting luxurious ensuite bathrooms. ADDITIONAL AMENITIES: Convenient laundry room, attached garage, and a fully fenced backyard. GREAT LOCATION: Located near parks, shopping, and dining, this home offers easy access to everything Knoxville has to offer. - Don't miss your chance to make this stunning property your own! Schedule a showing today! (All information deemed reliable but Buyer to verify all details.) Refrigerator conveys.
$1,250,000
7526 Hodges Ferry Road Knoxville, TN 37920
- Type:
- Single Family
- Sq.Ft.:
- 4,934
- Status:
- Active
- Beds:
- 4
- Lot size:
- 9.14 Acres
- Year built:
- 2004
- Baths:
- 3.00
- MLS#:
- 2755102
ADDITIONAL INFORMATION
Discover your ideal private retreat nestled along the serene French Broad River! This beautifully maintained brick ranch is the perfect blend of comfort and style, offering an expansive full finished basement with an in-law suite, ideal for guests or additional living space. Spanning 9+/- stunning wooded acres, this property provides the tranquility of nature trails right in your backyard. Besides the scenic beauty, the property features impressive parking options: a 2-car attached garage, a 2-car detached garage, and a 2-car attached carport, ensuring plentiful space for vehicles and storage. Entertain or relax in style with a basketball-ready courtyard and a picturesque stone fire pit, all while taking in breathtaking seasonal views of the river. The primary bedroom is conveniently located on the main level, accompanied by two additional bedrooms. The updated primary bathroom features luxurious touches, including a double vanity, soaking tub, walk-in shower, and an oversized walk-in closet. Culinary enthusiasts will love the chef's gourmet kitchen, equipped with expansive countertops and ample cabinetry. The kitchen island overlooks a cozy breakfast nook and an expansive formal living room, making it perfect for entertaining or leisurely evenings with a meal and a movie. Host grand celebrations in the formal dining room with sky-high cathedral ceilings, adding an air of elegance to every gathering. Step outside to your enclosed back porch and immerse yourself in the vibrant hues of autumn. Explore your private forest with a brisk walk, and let the beauty of nature embrace you. With two living rooms, two kitchens, and four bedrooms, this property is truly an entertainer's dream home. The large attic, complete with a staircase, offers endless possibilities for additional living space or storage. Don't miss out on all the exceptional amenities and beauty this home and property have to offer—schedule a showing today and experience the ultimate sanctuary!
- Type:
- Single Family
- Sq.Ft.:
- 2,043
- Status:
- Active
- Beds:
- 3
- Lot size:
- 0.7 Acres
- Year built:
- 2022
- Baths:
- 3.00
- MLS#:
- 1281135
- Subdivision:
- Harvest Grove Subdivision
ADDITIONAL INFORMATION
Stunning Custom Home on Private Wooded Lot with Modern Upgrades! This beautiful 3-bedroom, 2.5-bathroom custom home is conveniently located near schools, parks, shopping, restaurants, and major interstate systems—offering both style and easy access to amenities. Step up to the inviting covered front porch framed by stack stone accents and enter a spacious, open-concept layout designed for comfortable living. The large living room features luxurious LVP flooring, and the dining room boasts elegant wainscoting for added charm. The kitchen shines with granite countertops, timeless white cabinetry, and a custom lighting package that elevates the space. A stunning wood staircase leads upstairs to the spacious master en-suite, complete with a large walk-in closet, a double granite vanity, and a walk-in tile shower. The additional bedrooms are generously sized, providing ample space for family or guests. Enjoy outdoor living on the covered screened-in porch or the expansive back deck, perfect for relaxing or entertaining. The oversized garage (which is heated and cooled) offers plenty of space for parking and storage, and an additional heated and cooled oversized outbuilding in the backyard creates an ideal man cave, workshop, or extra storage space. Situated on a private, large, wooded lot, this home is the perfect blend of luxury, privacy, and convenience. Don't miss this opportunity—schedule your showing today!
- Type:
- Single Family
- Sq.Ft.:
- 1,727
- Status:
- Active
- Beds:
- 3
- Lot size:
- 0.27 Acres
- Year built:
- 2016
- Baths:
- 2.00
- MLS#:
- 1281132
- Subdivision:
- Bakertown Crossing S/d
ADDITIONAL INFORMATION
PRICE REDUCED!!!! Seller will offer a concession toward the buyer closing cost. Open House on Sunday's 2-4. This Beautiful 1-1/2 Story Home, well maintained home offers 3 bedrooms, 2 bath, with open floor plan, corner gas fireplace Stack Stone, Split bedrooms, large laundry room, Great Bonus room upstairs. extra-large patio, fenced, cozy front covered porch. Ready for new owner to move in!!!
$374,900
2406 Rowena Lane Knoxville, TN 37931
- Type:
- Single Family
- Sq.Ft.:
- 1,904
- Status:
- Active
- Beds:
- 3
- Lot size:
- 1 Acres
- Year built:
- 1997
- Baths:
- 3.00
- MLS#:
- 1281129
ADDITIONAL INFORMATION
Explore the potential in this very private 3-bedroom, 3-bathroom basement ranch home, perfectly suited for updates to make it your own. The main level includes a primary bathroom with a relaxing tub, while the finished, walkout basement offers additional living space and versatility. Step outside to a spacious back deck, perfect for entertaining or unwinding. With a large 2-car garage and easy access to Turkey Creek and downtown Knoxville's shopping, dining, and events, this property combines convenience with ample room to customize. A fantastic investment opportunity awaits! Note: Washer & Dryer, Refridgerator, Camera System, & Safes DO NOT stay.
$374,900
2408 Rowena Lane Knoxville, TN 37931
- Type:
- Single Family
- Sq.Ft.:
- 2,260
- Status:
- Active
- Beds:
- 5
- Lot size:
- 3.15 Acres
- Year built:
- 1976
- Baths:
- 3.00
- MLS#:
- 1281122
ADDITIONAL INFORMATION
Discover the possibilities with this 5-bedroom, 2.5-bathroom, two-story home ready for your personal touch. With a functional layout, including a formal dining room, this property offers an ideal canvas for updates to make it your own. Enjoy cozy evenings by the brick, wood-burning fireplace or unwind in the inviting sunroom, screened patio, or covered back porch. Located less than 30 minutes from Turkey Creek and downtown Knoxville, with easy access to shopping, dining, and events, this home combines convenience and the charm of a private retreat. Embrace the potential in this promising investment opportunity!
- Type:
- Single Family
- Sq.Ft.:
- 2,540
- Status:
- Active
- Beds:
- 4
- Lot size:
- 0.35 Acres
- Year built:
- 2024
- Baths:
- 4.00
- MLS#:
- 1281101
- Subdivision:
- Cherokee Woods
ADDITIONAL INFORMATION
ALL MAIN LEVEL LIVING w/bonus/4th floor bedroom upstairs! The Tiffany floorplan is a spacious and inviting open concept 4-bedroom, 3.5-bath home that effortlessly blends modern living with warmth and comfort. As you step into the foyer, you'll immediately appreciate the seamless flow that characterizes this beautifully designed space. This home is thoughtfully designed to provide the perfect balance of comfort, style, and functionality. With an open floor plan that encourages connection and a fireplace that creates a cozy atmosphere, it's a welcoming haven for those seeking modern living with a touch of traditional warmth. The kitchen is a chef's dream, with a large island, and plenty of counter space for meal preparation. The master bedroom is thoughtfully located on the main floor, providing easy access and privacy for homeowners. You will also have two additional bedrooms conveniently located on the main level as well as the laundry room with sink. As you walk upstairs, you will enter the bonus loft and EXTRA STORAGE SPACE. You will find the 4th bedroom located off of the bonus loft, with its own en-suite bathroom and walk in closet. Welcome home!
- Type:
- Single Family
- Sq.Ft.:
- 2,540
- Status:
- Active
- Beds:
- 4
- Lot size:
- 0.31 Acres
- Year built:
- 2024
- Baths:
- 4.00
- MLS#:
- 1281100
- Subdivision:
- Cherokee Woods
ADDITIONAL INFORMATION
ALL MAIN LEVEL LIVING w/bonus/4th floor bedroom upstairs! The Tiffany floorplan is a spacious and inviting open concept 4-bedroom, 3.5-bath home that effortlessly blends modern living with warmth and comfort. As you step into the foyer, you'll immediately appreciate the seamless flow that characterizes this beautifully designed space. This home is thoughtfully designed to provide the perfect balance of comfort, style, and functionality. With an open floor plan that encourages connection and a fireplace that creates a cozy atmosphere, it's a welcoming haven for those seeking modern living with a touch of traditional warmth. The kitchen is a chef's dream, with a large island, and plenty of counter space for meal preparation. The master bedroom is thoughtfully located on the main floor, providing easy access and privacy for homeowners. You will also have two additional bedrooms conveniently located on the main level as well as the laundry room with sink. As you walk upstairs, you will enter the bonus loft and EXTRA STORAGE SPACE. You will find the 4th bedroom located off of the bonus loft, with its own en-suite bathroom and walk in closet. Welcome home!
- Type:
- Single Family
- Sq.Ft.:
- 2,175
- Status:
- Active
- Beds:
- 4
- Lot size:
- 0.18 Acres
- Year built:
- 2024
- Baths:
- 4.00
- MLS#:
- 1281099
- Subdivision:
- Cherokee Woods
ADDITIONAL INFORMATION
The two-story floor plan for this modern home offers a spacious and inviting layout, perfect for comfortable living and entertaining. As you enter the main floor, you'll be greeted by a stunning Great Room and Kitchen combination. The Great Room boasts ample space for relaxation and socializing, with large windows that fill the room with natural light and provide a view of the outdoors. The Kitchen is a chef's dream, featuring a generous island at its center, providing both additional prep space and a gathering spot for family and friends. Heading upstairs to the second level, you'll find the Master Bedroom, a serene retreat with its private en-suite bathroom and walk-in closet. Additionally, there are two secondary bedrooms on this level, offering plenty of room for family members or guests. The convenience of a Laundry Room on the second floor makes daily chores a breeze, eliminating the need to carry laundry up and down the stairs. But that's not allâ€''this floor plan also includes a Bonus Room upstairs, providing flexible space that can be used as a 4th bedroom, home office, playroom, or even a home gym. This two-story design offers the perfect combination of functionality and style, making it an ideal choice for modern living.
- Type:
- Single Family
- Sq.Ft.:
- 2,175
- Status:
- Active
- Beds:
- 4
- Lot size:
- 0.17 Acres
- Year built:
- 2024
- Baths:
- 4.00
- MLS#:
- 1281096
- Subdivision:
- Cherokee Woods
ADDITIONAL INFORMATION
The two-story floor plan for this modern home offers a spacious and inviting layout, perfect for comfortable living and entertaining. As you enter the main floor, you'll be greeted by a stunning Great Room and Kitchen combination. The Great Room boasts ample space for relaxation and socializing, with large windows that fill the room with natural light and provide a view of the outdoors. The Kitchen is a chef's dream, featuring a generous island at its center, providing both additional prep space and a gathering spot for family and friends. Heading upstairs to the second level, you'll find the Master Bedroom, a serene retreat with its private en-suite bathroom and walk-in closet. Additionally, there are two secondary bedrooms on this level, offering plenty of room for family members or guests. The convenience of a Laundry Room on the second floor makes daily chores a breeze, eliminating the need to carry laundry up and down the stairs. But that's not all—this floor plan also includes a Bonus Room upstairs, providing flexible space that can be used as a 4th bedroom, home office, playroom, or even a home gym. This two-story design offers the perfect combination of functionality and style, making it an ideal choice for modern living.
- Type:
- Single Family
- Sq.Ft.:
- 1,634
- Status:
- Active
- Beds:
- 3
- Lot size:
- 0.06 Acres
- Year built:
- 1997
- Baths:
- 2.00
- MLS#:
- 1281095
- Subdivision:
- Kidder Court Phase 2
ADDITIONAL INFORMATION
All Brick and all on one level. No stairs! You won't want to miss this great home. Easy living with low maintenance. HOA handles the lawn care and trash. Open floor plan with laminate flooring and tile. No carpet! 2 car attached garage. Master with walk-in shower and walk in closet. 3rd bedroom is a flex room. Current owner is using as a bedroom. could be an office or bonus as well. HVAC is 3 years old. Conveniently located to Schools, Shopping, Interstate. Please note this is a PUD. Not a condo
| Real Estate listings held by other brokerage firms are marked with the name of the listing broker. Information being provided is for consumers' personal, non-commercial use and may not be used for any purpose other than to identify prospective properties consumers may be interested in purchasing. Copyright 2024 Knoxville Area Association of Realtors. All rights reserved. |
Andrea D. Conner, License 344441, Xome Inc., License 262361, [email protected], 844-400-XOME (9663), 751 Highway 121 Bypass, Suite 100, Lewisville, Texas 75067


Listings courtesy of RealTracs MLS as distributed by MLS GRID, based on information submitted to the MLS GRID as of {{last updated}}.. All data is obtained from various sources and may not have been verified by broker or MLS GRID. Supplied Open House Information is subject to change without notice. All information should be independently reviewed and verified for accuracy. Properties may or may not be listed by the office/agent presenting the information. The Digital Millennium Copyright Act of 1998, 17 U.S.C. § 512 (the “DMCA”) provides recourse for copyright owners who believe that material appearing on the Internet infringes their rights under U.S. copyright law. If you believe in good faith that any content or material made available in connection with our website or services infringes your copyright, you (or your agent) may send us a notice requesting that the content or material be removed, or access to it blocked. Notices must be sent in writing by email to [email protected]. The DMCA requires that your notice of alleged copyright infringement include the following information: (1) description of the copyrighted work that is the subject of claimed infringement; (2) description of the alleged infringing content and information sufficient to permit us to locate the content; (3) contact information for you, including your address, telephone number and email address; (4) a statement by you that you have a good faith belief that the content in the manner complained of is not authorized by the copyright owner, or its agent, or by the operation of any law; (5) a statement by you, signed under penalty of perjury, that the information in the notification is accurate and that you have the authority to enforce the copyrights that are claimed to be infringed; and (6) a physical or electronic signature of the copyright owner or a person authorized to act on the copyright owner’s behalf. Failure t
Knoxville Real Estate
The median home value in Knoxville, TN is $457,450. This is higher than the county median home value of $320,000. The national median home value is $338,100. The average price of homes sold in Knoxville, TN is $457,450. Approximately 41.81% of Knoxville homes are owned, compared to 47.22% rented, while 10.97% are vacant. Knoxville real estate listings include condos, townhomes, and single family homes for sale. Commercial properties are also available. If you see a property you’re interested in, contact a Knoxville real estate agent to arrange a tour today!
Knoxville, Tennessee has a population of 189,339. Knoxville is less family-centric than the surrounding county with 25.07% of the households containing married families with children. The county average for households married with children is 31.43%.
The median household income in Knoxville, Tennessee is $44,308. The median household income for the surrounding county is $62,911 compared to the national median of $69,021. The median age of people living in Knoxville is 33.5 years.
Knoxville Weather
The average high temperature in July is 88.1 degrees, with an average low temperature in January of 27.9 degrees. The average rainfall is approximately 50.3 inches per year, with 5.8 inches of snow per year.
