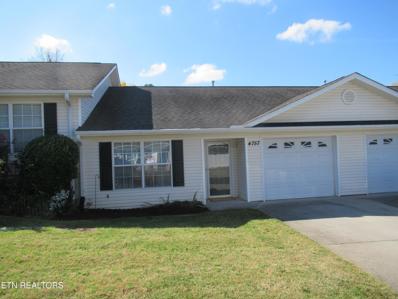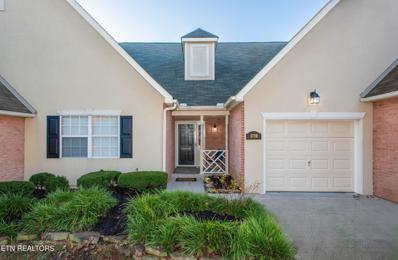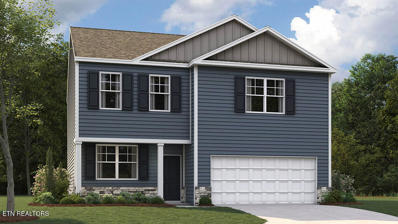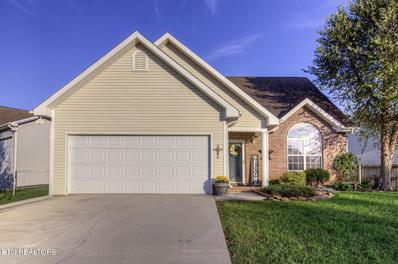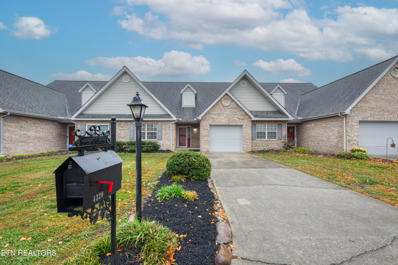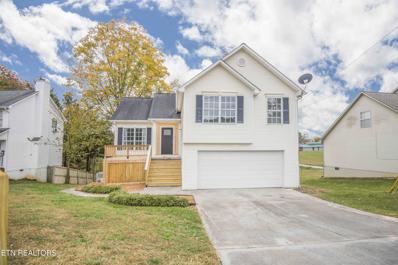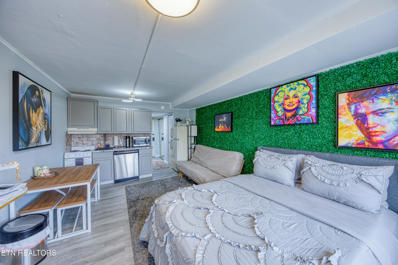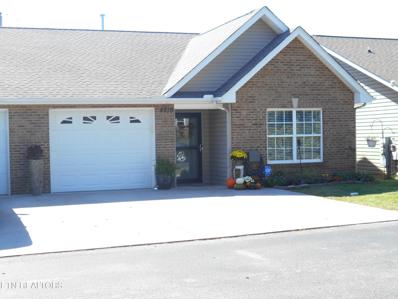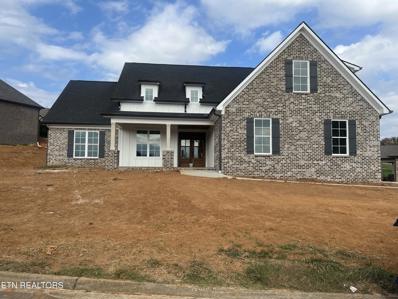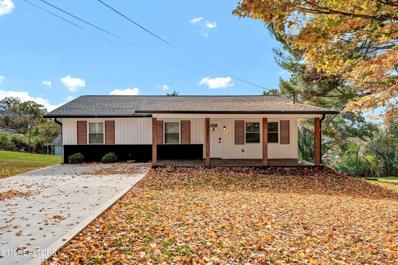Knoxville TN Homes for Sale
$315,000
1341 Lee Lane Knoxville, TN 37920
- Type:
- Single Family
- Sq.Ft.:
- 1,612
- Status:
- Active
- Beds:
- 3
- Lot size:
- 0.36 Acres
- Year built:
- 1956
- Baths:
- 2.00
- MLS#:
- 1281585
- Subdivision:
- A E White Rev
ADDITIONAL INFORMATION
Discover this delightful ranch-style home featuring 3 bedrooms and 2 bathrooms, perfect for comfortable living. Nestled on a large, level fenced lot, this property includes two detached workshop/garages, ideal for hobbies or extra storage. Conveniently located 3 miles from downtown, 12 minutes to the University of Tennessee, and minutes from the biking and hiking trails at the William Hastie Natural Area. This natural area is connected to the Marie Myers Park and Urban Wilderness outdoor adventure area. Enjoy the spacious master suite with vaulted ceilings and dual closets. Ample laundry room for convenience. Updates include newer roof (2019), new gutters (2023), replaced copper supply with PEX plumbing (2023), updated electrical (2023),new laminate flooring (2023 scratch resistant and water proof), new oven and fridge (2023), new HVAC and ductwork (2024). 10 year warranty on HVAC parts/10 year compressor. This move-in ready home is a must-see! Schedule your showing today and experience the charm and convenience it has to offer.
$265,000
1910 Fine Ave Knoxville, TN 37917
- Type:
- Single Family
- Sq.Ft.:
- 1,135
- Status:
- Active
- Beds:
- 2
- Lot size:
- 0.16 Acres
- Year built:
- 1950
- Baths:
- 2.00
- MLS#:
- 1281436
- Subdivision:
- Fretz First Add
ADDITIONAL INFORMATION
**Improved Pricing** Newly remodeled, quaint home in the heart of Knoxville is ready to be filled with memories from new owners! Updates include LVP flooring, butcher block countertops, new appliances, new lighting & trim throughout the whole house, plus more. With 2 bedrooms, 2 full baths, & a large eat-in kitchen, this house is conveniently located less than a mile from grocery shops & 5 minutes from downtown Knoxville. The large backyard has 2 outbuildings for extra storage as well. If you are looking for a great home in the city of the Volunteers, schedule a showing today!
$350,000
2301 Pulaski Rd Knoxville, TN 37914
- Type:
- Single Family
- Sq.Ft.:
- 1,975
- Status:
- Active
- Beds:
- 3
- Lot size:
- 0.38 Acres
- Year built:
- 1960
- Baths:
- 3.00
- MLS#:
- 1281075
- Subdivision:
- W H Dossett
ADDITIONAL INFORMATION
Ready for a new year and a new home? This beautiful brick rancher has what you're looking for. Featuring a massive master with built in office, extra living quarters down stairs,( perfect for in-law or teenagers) new appliances, and a whole lot more. This home sits on a gorgeous corner lot and a superb location that's convenient to East and West Knoxville shopping. Come check this out before it's too late and bring on all offers!
- Type:
- Condo
- Sq.Ft.:
- 1,014
- Status:
- Active
- Beds:
- 2
- Year built:
- 2000
- Baths:
- 2.00
- MLS#:
- 1281581
- Subdivision:
- Royal Court Condos .9901% Com Elem Unit
ADDITIONAL INFORMATION
One level living in this ranch style condominium with two bedrooms, two baths, Great room includes a vaulted ceiling, New flooring in the kitchen and baths, Front porch, Rear deck, Access to North Broadway and Interstates 75 and 640 are each nearby, Close to shopping, dining, entertainment, etc., Also convenient to downtown Knoxville and the University of Tennessee Campus
- Type:
- Single Family
- Sq.Ft.:
- 1,872
- Status:
- Active
- Beds:
- 4
- Lot size:
- 0.04 Acres
- Year built:
- 2003
- Baths:
- 3.00
- MLS#:
- 1281575
- Subdivision:
- Eastwood Estates Unit 2
ADDITIONAL INFORMATION
Rare find in this neighborhood!! 4 bedroom home with a lovely large fenced backyard play area for the animals and family! Out of the city but close enough for convenience to all your needs! Recently added 4th bedroom to avoid the stairs or add the inlaws! The HVAC was recently replaced and added a brand new tin roof to listen to the rain to relax! Within 20 minutes to the mountains, lake, or run up the road and enjoy the Holston River!
- Type:
- Single Family
- Sq.Ft.:
- 1,356
- Status:
- Active
- Beds:
- 2
- Lot size:
- 0.11 Acres
- Year built:
- 1997
- Baths:
- 2.00
- MLS#:
- 1281530
- Subdivision:
- Moss Creek Villas
ADDITIONAL INFORMATION
Gorgeous Condo in Moss Creek: This stunning condo offers a sunlit kitchen and dining area with new lighting. The condo boasts new paint throughout, an updated kitchen with new granite countertops, sink and faucet, new backsplash, and all-new stainless-steel appliances (oven with air fryer feature). Both bathrooms have been updated with new toilets, flooring, lighting, and mirrors. The expansive primary suite features new barn doors that open to a vanity area, a separate 5-ft walk-in shower and new toilet plus a walk-in closet with additional shelving. The spacious vaulted great room highlights an updated, dramatic fireplace. The home also includes a spacious entry foyer, split bedrooms, and a generous laundry room w/electric and gas dryer hook-ups). You'll appreciate the small attic storage, outdoor storage closet, and oversized/deep 1-car garage with opener. The patio has been just coated, the backyard has newly sewn sod and is enclosed with a freshly painted privacy fence, *Per the previous owner, the water heater and HVAC were installed in 2019.
- Type:
- Single Family
- Sq.Ft.:
- 2,164
- Status:
- Active
- Beds:
- 3
- Lot size:
- 0.17 Acres
- Year built:
- 2024
- Baths:
- 3.00
- MLS#:
- 1281559
- Subdivision:
- Isabel Estates
ADDITIONAL INFORMATION
Welcome to the Penwell floorplan in Isabel Estates in Knoxville, TN. This stunning open concept two-story home features a design that is sure to fit all stages of life. This stunning open concept two-story home features a design that is sure to fit all stages of life. The foyer opens into an eat-in kitchen and living area. The kitchen offers a large pantry, plenty of cabinet space, and an island with countertop seating. The first floor also includes a powder room for convenience, and a flex room that could serve as an office or formal dining room. Upstairs is a loft that can accommodate work and play. The primary bedroom features a spacious walk-in closet and private bathroom. Two additional secondary bedrooms jointly utilize a full bathroom. The laundry room is located on the second floor. Express Series features include 8ft Ceilings on first floor, Shaker style cabinetry, Solid Surface Countertops with 4in backsplash, Stainless Steel appliances by Whirlpool, Moen Chrome plumbing fixtures with Anti-scald shower valves, Mohawk flooring, LED lighting throughout, Architectural Shingles, Concrete rear patio (may vary per plan), & our Home Is Connected Smart Home Package. Seller offering closing cost assistance to qualified buyers. Builder warranty included. See agent for details. Due to variations amongst computer monitors, actual colors may vary. Pictures, photographs, colors, features, and sizes are for illustration purposes only and will vary from the homes as built. Photos may include digital staging. Square footage and dimensions are approximate. Buyer should conduct his or her own investigation of the present and future availability of school districts and school assignments. *Taxes are estimated. Buyer to verify all information.
- Type:
- Single Family
- Sq.Ft.:
- 3,017
- Status:
- Active
- Beds:
- 4
- Lot size:
- 0.3 Acres
- Year built:
- 2024
- Baths:
- 4.00
- MLS#:
- 1281502
- Subdivision:
- Terra Vista S/d
ADDITIONAL INFORMATION
CHRISTMAS SPECIAL - CLOSE BY END OF JANUARY AND WE WILL PAY UP TO $10K IN CLOSING COSTS! Come check out 'The Lavender' - our most popular two-story home now with a basement. The spacious interior features an open floor plan connecting the living, dining, and kitchen areas. The finished basement includes a family room, 4th bedroom, a conditioned storage room, and a full bath. Enjoy the privacy from your deck or patio. A garage provides secure parking and additional storage. Situated in a serene neighborhood, this property offers both peace and convenience. Nearby amenities, schools, parks, and major road access make daily life a breeze. 'The Lavender' is a rare gem in a picturesque location. Don't miss out - schedule a viewing now and make this dream home yours! Estimated completion November 2024.
$355,000
411 Allen Rd Knoxville, TN 37920
- Type:
- Single Family
- Sq.Ft.:
- 1,716
- Status:
- Active
- Beds:
- 3
- Lot size:
- 2.93 Acres
- Year built:
- 1983
- Baths:
- 3.00
- MLS#:
- 1281486
- Subdivision:
- Sam Veals Property
ADDITIONAL INFORMATION
First time ever listed. Beautiful country setting with almost 3 acres. Tons of space with endless possibilities. 2 car, detached metal garage with workbench. 3 bedrooms, 3 full baths, with another room which could be a home office. Roof is 3 years old, water heater one year old. Covered back porch extends the length of the house overlooking fenced backyard. Needs some work and updating. Being sold 'as is-where is.'
$175,000
2123 Vermont Ave Knoxville, TN 37921
- Type:
- Single Family
- Sq.Ft.:
- 917
- Status:
- Active
- Beds:
- 2
- Lot size:
- 0.13 Acres
- Year built:
- 1920
- Baths:
- 1.00
- MLS#:
- 1281445
- Subdivision:
- Lonsdale Land Co
ADDITIONAL INFORMATION
2 Bedroom , 1 bath Home, fenced in yard, Central heat and air, Laminate Flooring, New vinyl windows. Information taken for tax records. Buyer to Verify all Information.
$589,900
1213 Peake Lane Knoxville, TN 37922
- Type:
- Single Family
- Sq.Ft.:
- 2,694
- Status:
- Active
- Beds:
- 3
- Lot size:
- 0.25 Acres
- Year built:
- 2021
- Baths:
- 3.00
- MLS#:
- 1281444
- Subdivision:
- Beals Creek S/d
ADDITIONAL INFORMATION
Location, Location, Location!! Dream Home Alert: Your ideal home awaits! This stunning property features a spacious Family Room with soaring ceilings and extensive molding, creating an inviting atmosphere for relaxation and entertainment. Key Features: Master on Main: Enjoy the convenience of a luxurious master suite on the main level. Open Kitchen: The well-appointed kitchen offers easy access to a covered deck, perfect for outdoor dining and entertaining. Second Floor: Two guest bedrooms share a Jack & Jill bath, each equipped with walk-in closets for ample storage. Bonus Room: A huge bonus room provides endless possibilities—use it as a 4th bedroom, home office, or playroom. Plus, benefit from additional heated and cooled walk-out storage right off the bonus room. Don't miss your chance to make this beautiful home yours! Schedule a showing today.
- Type:
- Single Family
- Sq.Ft.:
- 1,040
- Status:
- Active
- Beds:
- 3
- Lot size:
- 0.01 Acres
- Year built:
- 2001
- Baths:
- 2.00
- MLS#:
- 1281233
- Subdivision:
- Village At Beaver Brook
ADDITIONAL INFORMATION
Beautiful 3 bedroom and 2 bath ranch style home. Conveniently located to Halls, Powell and downtown. Located in The Village At Beaver Brook. This beautiful home offers Primary on the main level with a full bath. Two Bedrooms upstairs also with a full bath. All custom-made curtains convey with property. Very clean well-maintained move in ready. Buyer to verify all property information to their satisfaction. Schedule your showing today.
- Type:
- Condo
- Sq.Ft.:
- 787
- Status:
- Active
- Beds:
- 2
- Lot size:
- 0.02 Acres
- Year built:
- 2021
- Baths:
- 2.00
- MLS#:
- 1281438
- Subdivision:
- Laurel Vista Condos Unit 101
ADDITIONAL INFORMATION
First new condos in Fort Sanders since 2002 due to zoning and limited space. Modern aesthetics and luxury finishes come together near UT and Downtown Knoxville, Worlds Fair Park, The SunSphere and The Hill. End unit 101 on first floor with 2BR and 2BA in great condition for first-time sale by original owner. Two deeded/leased parking spaces# 9 & 10 available for purchase separately at $30,000 each. Occupied through June 2025 by seller's family member.
- Type:
- Single Family
- Sq.Ft.:
- 1,850
- Status:
- Active
- Beds:
- 3
- Lot size:
- 0.2 Acres
- Year built:
- 2022
- Baths:
- 2.00
- MLS#:
- 1281418
- Subdivision:
- Willow Creek Villas Subdivision
ADDITIONAL INFORMATION
Enjoy life in one of the premier homes in the nearly-new Willow Creek Villas. This 1 1/2 story town home is on a premium corner lot with a level, iron fenced in backyard. The interior includes many fine upgrades from the builder's model. It has been freshly painted, has dove tail quality cabinetry, the kitchen has High end GE Cafe' appliances, custom window blinds, engineered hardwood throughout. In the master bath you will find a custom walk-in shower, with a frame less shower door. Both bathrooms have medicine cabinets and additional storage. The master also includes an electrical outlet near the toilet for a bidet. Enjoy sitting outdoors in a three-season room with an attached 10X10 concrete patio. Even the garage door has been upgraded to a steel, insulated model.The closet upstairs is so big, it could be used as an office. There is a home warranty that comes with the home, and a warranty on the HVAC. All of the security stays with the house.
- Type:
- Single Family
- Sq.Ft.:
- 1,300
- Status:
- Active
- Beds:
- 2
- Lot size:
- 0.2 Acres
- Year built:
- 1998
- Baths:
- 2.00
- MLS#:
- 1281279
- Subdivision:
- Laurel Place
ADDITIONAL INFORMATION
Welcome to 4320 Mill Pond Drive, a beautifully refreshed single-level home featuring modern updates for easy living. This 2-bedroom, 2-bath home offers an inviting open floor plan, perfect for entertaining and relaxation. Recent upgrade include brand-new laminate floors, sleek countertops, stainless steel appliances, new light fixtures, toilets and fresh paint throughout. You'll love the cathedral ceilings and bonus sunroom that could be used as a den or office. Located just minutes from shopping, dining, and easy access to I-640 & I-40, this home combines convenience with charm. Situated in a convenient neighborhood with low HOA fees that covers lawn care, common area upkeep and more. This home is move-in ready!
- Type:
- Single Family
- Sq.Ft.:
- 1,922
- Status:
- Active
- Beds:
- 3
- Lot size:
- 0.16 Acres
- Year built:
- 1990
- Baths:
- 2.00
- MLS#:
- 1280978
- Subdivision:
- Knollwood S/d
ADDITIONAL INFORMATION
Completely Updated Home in desirable Hardin Valley Area. Quiet subdivision with county only taxes. Three bedroom two bath home with tons of space and rooms to move. Upgrades are to numerous to count. New kitchen, tile, appliances and countertops. New luxury vinyl plank flooring throughout. Upstairs contains 3 spacious bedrooms including the primary with a large walk in closet and en suite bath with jetted tub. New decking. New lighting. Huge sealed basement area that would be great for workspace or storage. Utilities available are; public water, sewer, and high speed internet. Outdoor amenities abound with a sunny deck overlooking the flat yard, perfect for kids, pets, and entertaining. Conveniently located off Lovell Rd. with easy access to dining, shopping, parks, and more! Minutes to Pellissippi and Interstate 40 for a quick commute to anywhere in Knoxville! This one will not last long. Call today!!
- Type:
- Condo
- Sq.Ft.:
- 350
- Status:
- Active
- Beds:
- n/a
- Year built:
- 1966
- Baths:
- 1.00
- MLS#:
- 1281403
ADDITIONAL INFORMATION
Top floor renovated penthouse at University Tower Condominiums at 17th Street and Clinch, this studio condo offers a superb investment opportunity for Airbnb enthusiasts, owner-occupant, college students, Grad students, and even dedicated UT fans. Gorgeous full kitchen offers granite countertops with a new dishwasher, full bathroom with in-unit washer/dryer. It offers convenience and stylish living with captivating campus views. The proximity to campus, Cumberland Ave, will have you enjoying fantastic restaurants, UT sports bars and pubs, UT sporting events, and several other vibrant places. Downtown Knoxville is just minutes away, hospitals walking distance for residents. This fully furnished condo is ready to offer limitless possibilities. Huge closets that offer lots of storage space. Parking pass for one vehicle is paid for 9 months already in advance by seller in underneath garage.
$550,000
904 Ponder Rd Knoxville, TN 37923
- Type:
- Single Family
- Sq.Ft.:
- 2,517
- Status:
- Active
- Beds:
- 4
- Lot size:
- 0.55 Acres
- Year built:
- 1968
- Baths:
- 3.00
- MLS#:
- 1281377
- Subdivision:
- Hialeah Sub Unit 1
ADDITIONAL INFORMATION
The Twice As Nice - Recently remodeled with dual master bedrooms on the main level! The oversized island in the Great Room is the star of the show with tons of drawers, cabinets and countertop space. This kitchen is more than just pretty; double sinks, three ovens and a range mean you can cook a turkey and a ham to go with casseroles and sides when you are hosting the holidays. Separate entrances on the split bedroom floor plan give a measure of privacy for a multigenerational home or a savvy buyer can cover the mortgage doing AirBNB. Otherwise, the rec room has space for a pool, ping pong and air hockey tables. Set on over half an acre level lot; the fenced backyard is ready for fetch, frisbees and football. Make new memories or embellish athletic accomplishments around the fire pit! Go for a stroll on the streets of Belmont West with Briarwood Blvd within walking distance. Multiple swimming pools, public and private schools in the area. County only taxes; no HOA! Make home a place you want to be - Schedule your showing today!
- Type:
- Condo
- Sq.Ft.:
- 1,004
- Status:
- Active
- Beds:
- 2
- Year built:
- 2006
- Baths:
- 2.00
- MLS#:
- 1281396
- Subdivision:
- The Elms Condos
ADDITIONAL INFORMATION
Very nice end unit condo in The Elms. Well maintained complex. Just off Middlebrook makes a great location . Would be perfect for UT students , retired or small family. Newer LVT floors, with tile in bathrooms. Open floor plan. Lots of cabinets and good size kitchen. Split bedrooms. Privacy fence in back yard . Fire pit and BBQ area. Grassy area is perfect for get together or children play area.
- Type:
- Single Family
- Sq.Ft.:
- 2,572
- Status:
- Active
- Beds:
- 3
- Lot size:
- 0.33 Acres
- Year built:
- 2024
- Baths:
- 3.00
- MLS#:
- 1281378
- Subdivision:
- Hannah's Grove
ADDITIONAL INFORMATION
Move in ready by the end of November. PLease see specifications in documents. Please see documents for specifications. 3 bedroom 3 bath plus bonus room. Kitchen with quartz counter tops. Laundry and bath counter tops are granite.9 foot ceilings on main with 11' foot ceilings in great room.Stone veneeer fireplace with floor to ceiling with gas logs. LVP flooring throughout on the main floor except for tile in laundry and baths. Pella sliding door to screened porch.Dining room with trey ceiling. Master bath with ceramic tile shower and frameless shower door. Spray foam insulation with ERV.Sodded yard with irrigation. Community pool and club house. PWSC 10 year warranty.
- Type:
- Single Family
- Sq.Ft.:
- 2,565
- Status:
- Active
- Beds:
- 3
- Lot size:
- 0.64 Acres
- Year built:
- 2024
- Baths:
- 3.00
- MLS#:
- 1281376
- Subdivision:
- Hannah's Grove
ADDITIONAL INFORMATION
Move inready by the end of November! Please see documents for specifications. 3 bedroom 3 bath plus bonus room. Kitchen with quartz counter tops. Laundry and bath counter tops are granite.9 foot ceilings on main with 11' foot ceilings in great room.Stone veneeer fireplace with floor to ceiling with gas logs. LVP flooring throughout on the main floor except for tile in laundry and baths. Pella sliding door to screened porch.Dining room with trey ceiling. Master bath with ceramic tile shower and frameless shower door. Spray foam insulation with ERV.Sodded yard with irrigation. Community pool and club house. PWSC 10 year warranty.
- Type:
- Single Family
- Sq.Ft.:
- 2,059
- Status:
- Active
- Beds:
- 3
- Lot size:
- 0.62 Acres
- Year built:
- 2003
- Baths:
- 3.00
- MLS#:
- 1280977
- Subdivision:
- Kimberlin
ADDITIONAL INFORMATION
Are you searching for that elusive single-level home on a larger parcel, complete with additional garage space for your recreational vehicles or hobbies? This may be the one you've been waiting for! This three-bedroom, two-and-a-half-bathroom home, with its spacious living and kitchen areas, is perfect for those who want a smaller yet beautifully laid-out space. The bright, open kitchen has been completely transformed. At its center is a large island with a farmhouse sink and pendant lighting, complemented by an additional wall pantry with sliding shelves, updated appliances, and a stunning built-in banquette topped with granite countertops—a dream for any cook, with plenty of space for all your gadgets! The living room, open to the kitchen and dining areas, is ideal for entertaining large gatherings or cozying up by the fireplace for a relaxing evening. The split floor plan provides privacy, with the primary bedroom tucked away from the guest rooms. The spacious primary suite accommodates a full bedroom set and includes an attached full bath and a walk-in closet. Situated on a 0.63-acre lot with a separate driveway for the lower-level workshop/garage, this home offers expansive unfinished space with easy access for boat or trailer storage. Enjoy unwinding on the lovely covered back porch with tongue-and-groove ceiling, composite treads, and a separate sunning deck overlooking the fenced backyard—perfect for gatherings or quiet evenings. Located in a peaceful cul-de-sac, this home is only 15-20 minutes from downtown Knoxville and less than an hour from the breathtaking Great Smoky Mountains National Park!
- Type:
- Single Family
- Sq.Ft.:
- 2,400
- Status:
- Active
- Beds:
- 4
- Lot size:
- 0.52 Acres
- Year built:
- 1948
- Baths:
- 2.00
- MLS#:
- 1281014
- Subdivision:
- Riverview 13 & 14
ADDITIONAL INFORMATION
Main Level Living Awaits! Enjoy the spacious floor plan of this 1 1/2 story queen stretched out across .52 of an acre. Exterior features include a private driveway, Side entrance/deck, Metal roof, vibrant landscaping and areas for a patio table or outside fun! Once inside your first thoughts are Wow this home has been well maintained! The sun shines brightly through large windows to reveal original wood floors, cozy fireplace, open floor plan, and all the character that makes this property feel like home. Updates within the past 4 yrs include new roof, supports and foundation strengthening, entire interior painted, upstairs converted to living space, New Hvac- both units, all electric and service panels, all plumbing inside, and much more! Convenient to the interstate and Downtown. Move In Ready!!
$399,000
10801 Dogwood Rd Knoxville, TN 37931
- Type:
- Single Family
- Sq.Ft.:
- 1,878
- Status:
- Active
- Beds:
- 3
- Lot size:
- 0.79 Acres
- Year built:
- 1964
- Baths:
- 2.00
- MLS#:
- 1281000
ADDITIONAL INFORMATION
Welcome to your dream home! This beautifully renovated 3-bedroom, 2-bath residence seamlessly combines modern elegance with comfort. Step inside to discover stunning flooring that flows throughout the open-concept living spaces, highlighting an abundance of natural light that fills every corner. The spacious living area is perfect for entertaining, while the large finished basement offers endless possibilities—ideal for a playroom, home office, or cozy den. Head outside to your expansive deck, where you can relax and enjoy the serene views of your expansive, flat yard, perfect for outdoor gatherings or a peaceful retreat. Located conveniently near Oak Ridge and West Knoxville, this home offers easy access to shopping, dining, and recreational activities, all while providing a tranquil escape from the hustle and bustle. Don't miss your chance to make this peaceful oasis your own!
- Type:
- Single Family
- Sq.Ft.:
- 2,309
- Status:
- Active
- Beds:
- 4
- Lot size:
- 0.3 Acres
- Year built:
- 2024
- Baths:
- 3.00
- MLS#:
- 1281282
- Subdivision:
- Creek Stone
ADDITIONAL INFORMATION
Discover craftsman-style charm in this stunning new construction basement rancher in Knoxville, TN. Featuring 2 bedrooms and 2 bathrooms upstairs, this home offers an open-concept layout with a spacious living area, a kitchen perfect for gatherings, and a large back deck for outdoor enjoyment. The master suite is a true retreat with a walk-in closet and elegant trey ceiling. A fully finished basement apartment with its own entrance provides a separate living space, ideal as an in-law or guest suite. Complete with 2 driveways—one leading to the 2-car garage and main level and another to the lower level—this home is designed for flexibility and privacy, making it perfect for multi-generational living or rental potential.
| Real Estate listings held by other brokerage firms are marked with the name of the listing broker. Information being provided is for consumers' personal, non-commercial use and may not be used for any purpose other than to identify prospective properties consumers may be interested in purchasing. Copyright 2024 Knoxville Area Association of Realtors. All rights reserved. |
Knoxville Real Estate
The median home value in Knoxville, TN is $457,450. This is higher than the county median home value of $320,000. The national median home value is $338,100. The average price of homes sold in Knoxville, TN is $457,450. Approximately 41.81% of Knoxville homes are owned, compared to 47.22% rented, while 10.97% are vacant. Knoxville real estate listings include condos, townhomes, and single family homes for sale. Commercial properties are also available. If you see a property you’re interested in, contact a Knoxville real estate agent to arrange a tour today!
Knoxville, Tennessee has a population of 189,339. Knoxville is less family-centric than the surrounding county with 25.07% of the households containing married families with children. The county average for households married with children is 31.43%.
The median household income in Knoxville, Tennessee is $44,308. The median household income for the surrounding county is $62,911 compared to the national median of $69,021. The median age of people living in Knoxville is 33.5 years.
Knoxville Weather
The average high temperature in July is 88.1 degrees, with an average low temperature in January of 27.9 degrees. The average rainfall is approximately 50.3 inches per year, with 5.8 inches of snow per year.



