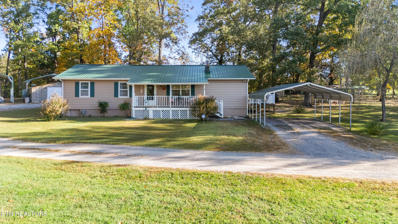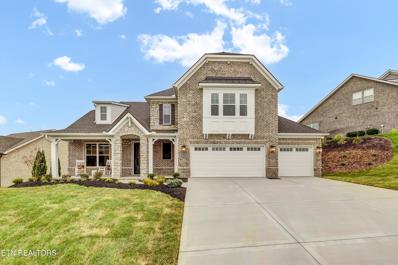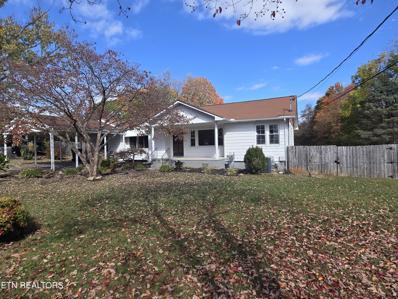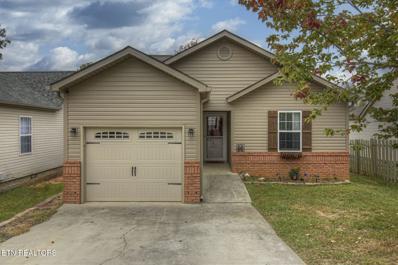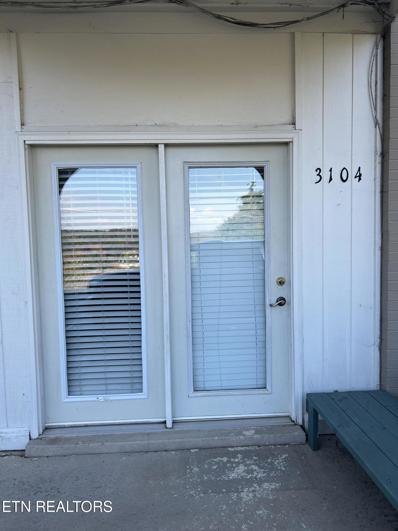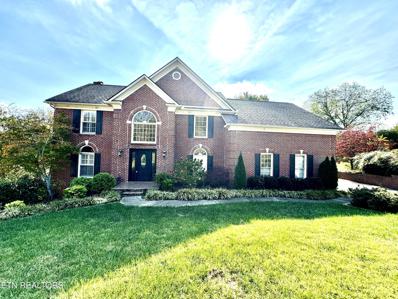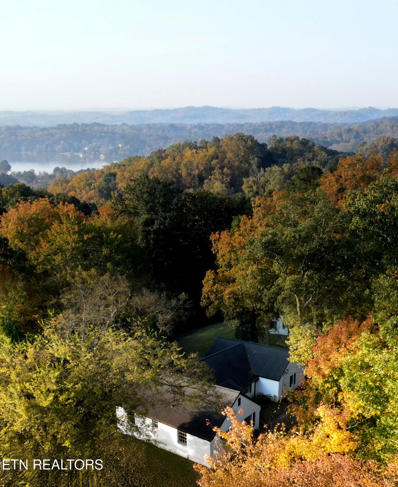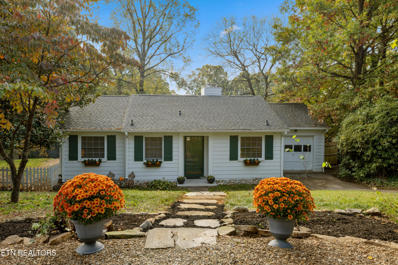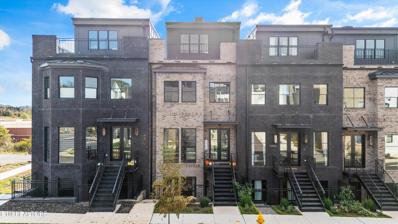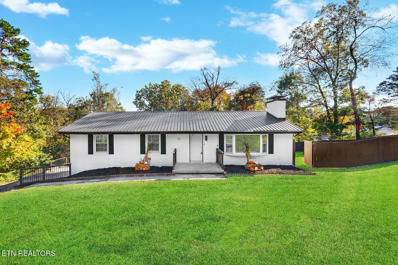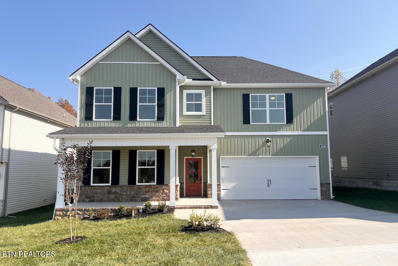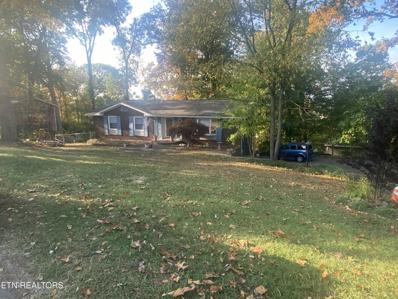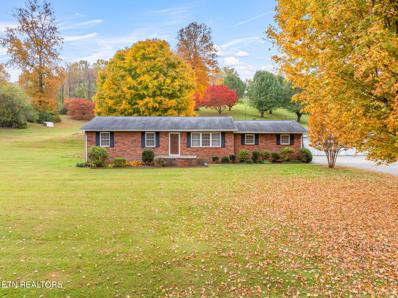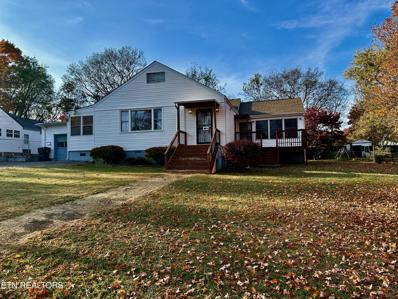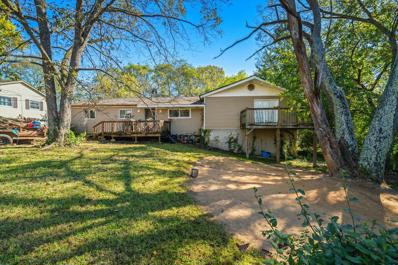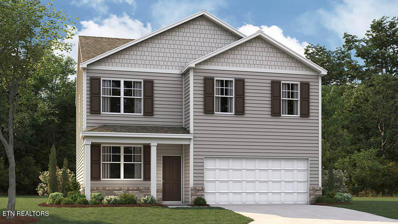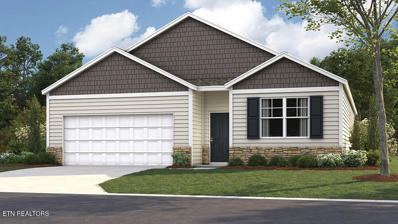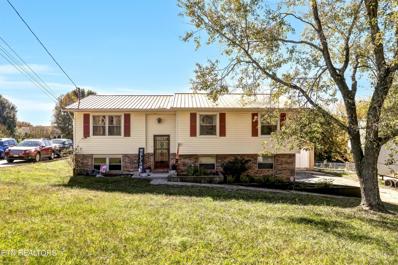Knoxville TN Homes for Sale
$457,500
4861 E Emory Rd Knoxville, TN 37938
Open House:
Sunday, 11/24 2:00-4:00PM
- Type:
- Single Family
- Sq.Ft.:
- 1,466
- Status:
- Active
- Beds:
- 3
- Lot size:
- 2.76 Acres
- Year built:
- 1978
- Baths:
- 2.00
- MLS#:
- 1280990
ADDITIONAL INFORMATION
PRIVATE RETREAT ON OVER 2 ACRES! Discover the charm of this comfortable ranch, set on a 2.76-acre lot in a relaxing, wooded setting. This inviting property offers unrestricted, usable land with plenty of room for gardening, pets, and even chickens. The bright, open main living area features gleaming hardwood floors, seamlessly connecting to an open kitchen with a breakfast bar, island that provides additional countertop space, and generous cabinet storage. The primary suite provides a peaceful escape, while two large porches offer relaxing views of the wooded surroundings. Also on the property there are multiple storage sheds, carports (large enough for RVs and boats), workshops, and detached garages. Enjoy the perfect blend of privacy and convenience being only minutes from Halls schools, Fountain City, I-75, and all the local amenities Halls/Powell have to offer.
- Type:
- Single Family
- Sq.Ft.:
- 2,769
- Status:
- Active
- Beds:
- 4
- Lot size:
- 0.29 Acres
- Year built:
- 2024
- Baths:
- 3.00
- MLS#:
- 1280988
- Subdivision:
- Vining Mill
ADDITIONAL INFORMATION
Popular Livingston plan with 4 BR, 3 Baths, extended breakfast room, finished bonus room PLUS a 3 car garage!. This home also features a front porch and a large covered back porch with a mountain views to the side. Gorgeous coffered ceiling, upgraded cabinetry, Kitchen Aid 36'' gas cooktop, with designer hood vent; wall microwave and oven and dishwasher, quartz countertops, tiled backsplash. Tankless hot water heater; radiant barrier roof sheathing for energy savings. Owner's bedroom and guest bedroom on main. Owner's bath showcases tiled shower with wall mount handshower, tiles seat and jumbo wall caddy, quartz countertops and jetted tub. Extensive hardwood flooring on main level; hardwood stairs with iron spindles. Upstairs features 2 bedrooms, 1 full bath PLUS a huge bonus room with walk-in storage. Mountain views from several rooms!! Quick Move-In
- Type:
- Single Family
- Sq.Ft.:
- 1,777
- Status:
- Active
- Beds:
- 2
- Lot size:
- 0.89 Acres
- Year built:
- 1945
- Baths:
- 2.00
- MLS#:
- 1280984
- Subdivision:
- Ridgefield Add
ADDITIONAL INFORMATION
Move in ready Ranch on almost an acre in Knoxville with huge screen in porch! Country feel yet walking distance to shops & restaurants & just minutes away from downtown Knoxville! Home features, oak flooring, new carpet, a beautiful stone fireplace, walk-in shower, additional family room or 3rd bedroom or mother in law suite, large eat-in kitchen, and a 2 car carport! Deer are frequent visitors so come and relax on the screened in porch! Make your appointment today! Lot can be divided into two lots with approval of city. Turn huge screen in porch into a family room by opening up kitchen wall. Another option add wall back in back bedroom and make large bedroom into two rooms.
- Type:
- Single Family
- Sq.Ft.:
- 2,659
- Status:
- Active
- Beds:
- 4
- Lot size:
- 0.21 Acres
- Year built:
- 2024
- Baths:
- 4.00
- MLS#:
- 1280981
- Subdivision:
- Terra Vista S/d
ADDITIONAL INFORMATION
The charming Thistle is ready to welcome you home! The extra deep single-car garage provides plenty of room for seasonal storage or outside toys. The main level features an open and airy plan, with tons of natural light pouring into the oversized windows, illuminating the living room, dining area, and spacious granite kitchen with pantry. A half bath and laundry room round out the main floor. Upstairs, you'll find a huge Primary Suite with a private bathroom, a walk-in closet, and a cozy nook perfect for curling up with a good book. The two other bedrooms share a full bath and are convenient to the large bonus room! In the basement you have an additional bedroom, full bath and tons of storage space. Private back yard with beautiful mountain views. Estimated completion is November 2024.
- Type:
- Single Family
- Sq.Ft.:
- 924
- Status:
- Active
- Beds:
- 2
- Lot size:
- 0.83 Acres
- Year built:
- 1978
- Baths:
- 1.00
- MLS#:
- 1280976
- Subdivision:
- Floyd Hammond Sub
ADDITIONAL INFORMATION
ATTENTION! AS-IS WHERE IS! .83 acre in Anderson County! Seller has no information on the Mobile home or its current condition, seller never received a title for the mobile home when purchased. No title for mobile home. Buyer and Buyers agent to verify all information. No sign on property. No utilities are on.
$349,000
1659 Sails Way Knoxville, TN 37932
- Type:
- Single Family
- Sq.Ft.:
- 1,785
- Status:
- Active
- Beds:
- 3
- Lot size:
- 0.12 Acres
- Year built:
- 2002
- Baths:
- 2.00
- MLS#:
- 1280955
- Subdivision:
- Devanshire Unit Iii Resub
ADDITIONAL INFORMATION
Hard to find 3 bedroom, 2 bathroom home with some updates in West Knoxville! This home not only looks adorable, but it is practically maintenance free with a brand new roof, new HVAC, and the HOA takes care of the lawn maintenance and even pressure washes!! The kitchen features custom granite and tons of cabinet space, and the master bedroom is super spacious with a large walk in closet and full attached bathroom. The backyard is fully fenced in with a wooden privacy fence, and has a 2 level deck, perfect for get togethers, a BBQ, or just relaxing. Very well maintained, this home is a must see!!
- Type:
- Condo
- Sq.Ft.:
- 1,190
- Status:
- Active
- Beds:
- 2
- Lot size:
- 0.1 Acres
- Year built:
- 1969
- Baths:
- 2.00
- MLS#:
- 1280952
- Subdivision:
- Cherokee Condos At West Cliff 1.06762 %
ADDITIONAL INFORMATION
Location is central to everything! Ground level parking at the door. Close to UT campus Lakeshore park and many more area conveniences. Laminate and tile flooring with washer and dryer, refrigerator, and pool and club house access.
- Type:
- Single Family
- Sq.Ft.:
- 3,125
- Status:
- Active
- Beds:
- 4
- Lot size:
- 0.67 Acres
- Year built:
- 1995
- Baths:
- 3.00
- MLS#:
- 1280929
- Subdivision:
- Wexford At Lake Loudon Unit 1
ADDITIONAL INFORMATION
This inviting lakefront home in a cul-de-sac is a true gem and you can be living in it by Christmas. Located in the desirable Wexford at Lake Loudon subdivision off Northshore Drive, it offers the perfect setting for families. If you have kids, they will be zoned for three of Knox County's top-rated schools. This all-brick, 4-bedroom, 2.5-bath home has everything you've ever dreamed of. With over half an acre of beautifully landscaped grounds with an irrigation system, there's ample space for outdoor activities, gardening, and enjoying serene lake views. You can conveniently put your kayak, canoe, or small boat in for days of fun on the lagoon. Or, you can go to the boat launch just 2 minutes away to access the open water of Lake Loudon. Brand new 2024 upgrades include 50-gallon water heater, an HVAC unit, garbage disposal, back deck, and double KitchenAid wall ovens. Crawl space encapsulated in 2010 with transferable warranty. Whether you're entertaining guests or enjoying a peaceful evening, this home is perfect for creating lasting memories. This property offers a fantastic opportunity for you to add your personal touch and make it truly yours. This active subdivision features a vibrant community atmosphere, with numerous social events and activities that foster connection and camaraderie among residents. Wexford at Lake Loudon also includes a camera system at the entrance and exit of the development. Boat enthusiasts, fishermen, and nature lovers will love this location. With Carl Cowan Park, Admiral Farragut Park, Concord Park, a public golf course, yacht club, walking trails, and 2 boat launches to Lake Loudon all within 6 minutes of the development, you will find the lake life alluring.
$929,000
Timberlake Drive Knoxville, TN 37920
- Type:
- Single Family
- Sq.Ft.:
- 3,194
- Status:
- Active
- Beds:
- 6
- Lot size:
- 5.31 Acres
- Year built:
- 1950
- Baths:
- 3.00
- MLS#:
- 1280851
- Subdivision:
- Lakemoor Hills
ADDITIONAL INFORMATION
Two beautiful homes nestled on a private hilltop with over 5 acres and boasting with panoramic mountain, lake, and city views that you truly have to see to believe! These amazing homes are within the highly sought after Lakemoor Hills subdivision and have been lovingly cared for by the same family for over 5 decades. While offering privacy and retreat, this property is also conveniently located within a couple minutes drive of Fort Loudon Lake and within 5-10 minutes of Downtown Knoxville and The University of TN. With only county taxes and no HOA restrictions, the benefits and possibilities of these homes are great! Whether you are looking for your own private oasis in the city or looking for a great investment property, these unique homes are a rarity and have so much to offer!
- Type:
- Single Family
- Sq.Ft.:
- 1,352
- Status:
- Active
- Beds:
- 2
- Lot size:
- 0.3 Acres
- Year built:
- 1950
- Baths:
- 1.00
- MLS#:
- 1280703
- Subdivision:
- Forest Heights
ADDITIONAL INFORMATION
Don't miss out on this charming Forest Heights cottage that has been lovingly lived in and tastefully updated over the years. This 1950's home was desinged and built by noted local builder STUART FONDE (see attached info in Documents). Conveniently located in close proximity to downtown and the UT campus, as well as the wonderful shops and restaurants of the Bearden Village area. The home sits on a peaceful, cul-de-sac street, but still has good access to Kingston Pike and Interstate 40/75. As you enter into the home's front foyer you will be looking through the light-filled living room to the large windows overlooking the backyard. The living room features hardwood floors, a wood burning fireplace and beautiful built-in shelves and cabinets. The hardwood floors continue on into the dining room area that has a wooden chair rail and additional built-in shelves and cabinets. French doors lead from the dining area on to the sun porch which features a wall of windows and a beautiful stamped concrete floor. The office room (which the seller used for a third bedroom) with large built-in shelves and a patterned concrete floor is adjacent to the sun porch. Exiting the home's rear door out of the sun porch leads you on to the nice-sized deck that overlooks the expansive, fenced backyard. The kitchen also has hardwood floors, maple cabinets to the ceiling and new stainless appliances. Across the foyer from the kitchen is the hallway that leads to the bathroom, primary bedroom and bedroom two. The primary bedroom and bedroom two also have hardwood flooring and wood built-ins with bedroom two even having a cabinet that serves as a desk. The one-car garage provides a safe haven for your vehicle, great storage and/or room for expansion under the existing roof line. Schedule your showing today! Buyer to verify square footage, room sizes, lot size, zoning, restrictions, etc. *Storage shed may be inspected during an inspection period as part of a contract, but is 'AS-IS'.
$1,290,000
9406 Horizon Drive Knoxville, TN 37922
- Type:
- Single Family
- Sq.Ft.:
- 2,649
- Status:
- Active
- Beds:
- 3
- Lot size:
- 0.03 Acres
- Year built:
- 2024
- Baths:
- 5.00
- MLS#:
- 1280902
- Subdivision:
- Northshore Town Center
ADDITIONAL INFORMATION
Don't miss this beautifully designed loft, showcased during the 2024 Parade of Homes and perfectly situated in Knoxville's most charming neighborhood, just two minutes from Pellissippi Parkway. Find ultimate peace and luxury in this three-bedroom, five-bathroom haven, where each bedroom offers spacious comfort and en-suite privacy, creating a seamless blend of style and relaxation. Step into a chef-inspired kitchen crafted for culinary adventures, complete with premium appliances, expansive countertops, ample cabinetry, and a pantry. Enjoy gatherings on the adjacent deck, ideal for hosting friends and family. For elevated entertainment, head up to the rooftop lounge with breathtaking mountain views, a second kitchen for easy hosting, and the perfect setting to unwind under the stars. With a private elevator, moving between floors is as effortless as it is stylish. Walk outside to enjoy the amenities of walking paths, walkable restaurants and various merchants, local parks, and friendly neighbors. If you can't handle the almost resort-like living, a swimming pool is in the works for you and your neighbors, coming soon. Schedule your private tour today!
- Type:
- Single Family
- Sq.Ft.:
- 2,031
- Status:
- Active
- Beds:
- 3
- Lot size:
- 0.55 Acres
- Year built:
- 1961
- Baths:
- 3.00
- MLS#:
- 1280905
- Subdivision:
- Grove Park Unit 1
ADDITIONAL INFORMATION
This beautifully renovated home blends modern elegance with thoughtful design, offering high-end finishes throughout to meet contemporary tastes. The spacious 3-bedroom, 3-bathroom layout is perfect for families or anyone seeking additional space to suit their lifestyle—whether for a home office, guest room, or personal retreat. A standout feature is the 4-car detached garage, with two bays that can be converted into a home office, gym, or separate living area based on your needs. The home also boasts a spacious finished basement, providing even more versatility to accommodate your preferences. The kitchen is a true highlight, featuring brand-new stainless steel appliances, sleek cabinetry, and expansive quartz countertops—ideal for everything from casual meals to entertaining guests. Every room has been updated with care, creating a seamless blend of luxury and sophistication. Situated on a 0.55-acre lot, the property includes both a large front yard and backyard, perfect for outdoor activities. Located just 17 minutes from downtown Knoxville, this home offers the perfect balance of convenience and comfort. Whether commuting to work, enjoying local dining and entertainment, or exploring Knoxville's outdoor attractions, everything you need is within easy reach. Contact the listing agent for more information or to schedule a viewing
- Type:
- Condo
- Sq.Ft.:
- 1,225
- Status:
- Active
- Beds:
- 1
- Lot size:
- 0.03 Acres
- Year built:
- 1900
- Baths:
- 2.00
- MLS#:
- 1280898
- Subdivision:
- Jacksonian Condos Unit 102
ADDITIONAL INFORMATION
This one-bedroom, 1.5-bath condo is located in the historic Jacksonian Building, featuring more than 1200 square feet of beautiful living space. It features elegant wood floors throughout, original brick accent walls, and soaring high ceilings. The meticulously designed kitchen is equipped with top-of-the-line Bosch stainless steel appliances. At the same time, a separate laundry area houses a full-size washer and dryer. The main bedroom offers a generously sized closet and a master bath adorned with high-end tile work, a stylish countertop, vessel sinks, and a walk-in shower. Adding to its charm, three expansive windows provide an unparalleled view, making this one of the most unique condos in downtown Knoxville. This exceptional property also includes a 149-square-foot deeded storage unit in the basement. At this price point, you would be hard-pressed to find a more exquisite condo in downtown Knoxville.
$1,050,000
1412 Bronze Lane Knoxville, TN 37922
- Type:
- Single Family
- Sq.Ft.:
- 2,705
- Status:
- Active
- Beds:
- 4
- Lot size:
- 0.19 Acres
- Year built:
- 2022
- Baths:
- 3.00
- MLS#:
- 1280894
- Subdivision:
- Hunters Glen
ADDITIONAL INFORMATION
Situated in the highly desired Rocky Hill area off Northshore Drive sits this newly built home in Hunters Glen. This contemporary brick home has beautiful touches throughout with white oak hardwood floors, architectural light fixtures, custom draperies and expansive glass doors that open up to an enviable outdoor space for relaxing and entertaining. Through an arched brick entry, family and guests are welcomed into the foyer with a vaulted ceiling creating a spacious and grand entrance. The home's open concept makes living and entertaining a breeze. The living area offers a floor to ceiling stone fireplace that provides a lovely focal point for the whole room. The dining area and kitchen are seamlessly connected with the kitchen offering a large island/breakfast bar, stainless appliances, gas cooktop, double ovens and elegant cabinetry. A large primary suite is located on the main level with a tray ceiling as well as room for an intimate seating area. The attached bath offers dual sinks, an elegant soaking tub, a large walk-in shower plus a spacious walk-in closet with built-in shelving and drawers to hold all your beautiful things! One of the three remaining bedrooms is also located on the main level with the final two bedrooms, a hall bath and a bonus room on the upper level. Enjoy the beautiful East Tennessee seasons under your covered back patio with brick fireplace and ample room for dining or relaxing. Beyond the porch are beautifully laid stones leading you to a firepit for fireside chats and the adjacent water feature creating a tranquil setting.
Open House:
Sunday, 11/24 2:00-4:00PM
- Type:
- Single Family
- Sq.Ft.:
- 2,539
- Status:
- Active
- Beds:
- 5
- Lot size:
- 0.18 Acres
- Year built:
- 2024
- Baths:
- 4.00
- MLS#:
- 1277826
- Subdivision:
- Carter Ridge
ADDITIONAL INFORMATION
New construction 15 min. from Downtown Knoxville & Sevierville Exit (I-40). Premium features like hardwood floors, designer lighting, granite or marble wrapped fireplace, soft close drawers, tile & glass master shower, & so much more. Master Suite on main level includes full bath with large vanity, soaker tub, walk-in shower, and large closet. Living room includes a cozy fireplace and door leading to large covered back porch. Kitchen sits open to living room and features island with seating, pantry, gas range, tons of granite top space and informal dining area. Laundry room just off mud room. Upstairs, there are 4 more bedrooms 1 full bath in the hallway and 1 full / 'Jack-&-Jill' bath connecting 2 of the bedrooms. Home comes with a Builder's 1-Year Written Warranty.
- Type:
- Condo
- Sq.Ft.:
- 2,850
- Status:
- Active
- Beds:
- 4
- Year built:
- 2006
- Baths:
- 3.00
- MLS#:
- 1280879
- Subdivision:
- Bethany Springs
ADDITIONAL INFORMATION
Are you looking for a spacious condo right in Knoxville? Look no further!This condo being one of the largest of its kind in this subdivision offers spacious and quiet living. The master bedroom is on the main floor with a huge walk-in shower and closet. The kitchen is quartz countertop with a large island perfect for entertaining Offering a large breakfast room or den there is space for any occasion. Upstairs you will find a spacious bonus room that could be turned into a 5th bedroom. Having an HOA means no more yard work for you! Sit back and let the HOA keep your yard green all year around. This home is perfect for anyone looking for condo living in Knoxville, with easy access to food and shopping.
- Type:
- Single Family
- Sq.Ft.:
- 2,054
- Status:
- Active
- Beds:
- 3
- Lot size:
- 0.58 Acres
- Year built:
- 1965
- Baths:
- 3.00
- MLS#:
- 1280869
- Subdivision:
- Stonecrest Unit 1
ADDITIONAL INFORMATION
This basement rancher has a lot of potential. Seller is relocating and this would make a nice family home and there is a finished basement with another bedroom and bathroom and kitchen. There are some repairs and painting needed to make it meet your personal touch. Has fenced in backyard. They are two dogs present that the owner will let out. Hardwood floors and some built in cabinetry. You have Farragut schools and parks all nearby. Owner could rent back after closing for two months at 2000 a month after closing if need be. Big two car garage downstairs side entry. Very hard to find this much house for the price in Farragut.
- Type:
- Single Family
- Sq.Ft.:
- 1,628
- Status:
- Active
- Beds:
- 3
- Lot size:
- 1.91 Acres
- Year built:
- 1971
- Baths:
- 1.00
- MLS#:
- 1280861
- Subdivision:
- R H Scarbrough Pt 12
ADDITIONAL INFORMATION
Great one level, brick home on almost 2 acres! First time on the market! This home has been loved and maintained. Peaceful back porch to watch the birds or unwind in a rocker or swing. Lots of possibilities for the land! Have a HUGE yard or get some chickens and have your own eggs. Have fun with goats or a horse. So much potential! This home is move in ready with all the appliances staying including a refrigerator and a dryer. Double hung windows are newer. The bonus room could be enjoyed just like it is or changed to a LARGE master suite or divided into an office and a bonus room. Lots of choices here! The BIG detached garage can hold two cars and still has space for a workshop. Plenty of parking! Come see it today!
- Type:
- Single Family
- Sq.Ft.:
- 2,000
- Status:
- Active
- Beds:
- 3
- Lot size:
- 0.17 Acres
- Year built:
- 2019
- Baths:
- 3.00
- MLS#:
- 1280853
- Subdivision:
- Ely Park S/d Phase Ii Unit-2
ADDITIONAL INFORMATION
BEAUTIFUL, 2 STORY HOME WITH CUSTOM FEATURES AND MANY UPDDATES!!! This House Features 3 Bedrooms, 2.5 Bathrooms, Huge Master Suite W/Walk-In Closet, Living Room with Woodburning Fireplace, Formal Dining Room, Spacious Laundry Room, Crown Molding, Several Updates Throughout the Home, Insulated, 2 Car Garage, Covered Back Deck, Wooden, Fenced-In Backyard and a neighborhood Swimming Pool. THIS HOME IS A DEFINITE MUST SEE!!!
- Type:
- Single Family
- Sq.Ft.:
- 2,460
- Status:
- Active
- Beds:
- 3
- Lot size:
- 0.41 Acres
- Year built:
- 1935
- Baths:
- 2.00
- MLS#:
- 1280818
- Subdivision:
- Fountain City Heights
ADDITIONAL INFORMATION
Welcome to your dream residence! This beautiful family home boasts a massive kitchen that is a chef's paradise, perfectly adjacent to a formal dining room large enough for memorable Thanksgiving celebrations with loved ones. The family room is charmingly separated by elegant French doors, leading you into the expansive formal living room. This living area features a stunning gas fireplace and large windows that flood the space with natural light, creating a warm and inviting atmosphere. The master suite is a true retreat, generously sized with an exclusive exit door that opens to a large sun porch, offering serene views of the lush backyard—ideal for morning coffee or evening relaxation. Upstairs, discover the ultimate bonus room for the kids, a versatile space that just needs your personal finishing touches. Don't forget about the basement, a perfect canvas for a man cave or additional recreational space, ensuring that everyone has a spot to unwind and enjoy.
- Type:
- Single Family
- Sq.Ft.:
- 1,584
- Status:
- Active
- Beds:
- 4
- Lot size:
- 0.29 Acres
- Year built:
- 1960
- Baths:
- 2.00
- MLS#:
- 1502411
- Subdivision:
- Holsten Hills
ADDITIONAL INFORMATION
Calling all investors! This is the perfect property for any investors looking for their next opportunity with a ton of potential in a great location. This 4 bedroom 2 bath home invites you with a welcoming exterior and spacious backyard. It is located only 2 minutes from the beautiful Holston River and 10 minutes from downtown Knoxville! Bring your vision and unlock the hidden potential of this property. With it's prime location, the possibilities are endless. Property is being sold As-Is.
- Type:
- Single Family
- Sq.Ft.:
- 1,497
- Status:
- Active
- Beds:
- 4
- Lot size:
- 0.17 Acres
- Year built:
- 2024
- Baths:
- 2.00
- MLS#:
- 1280790
- Subdivision:
- Isabel Estates
ADDITIONAL INFORMATION
This single level home checks all the boxes, with every space designed to fit your lifestyle. The foyer leads into an open concept kitchen and living area. The kitchen has a pantry and an island, and it overlooks a patio area. The primary bedroom is in the back of the home, featuring a walk-in closet and private bathroom. The home has three additional bedrooms that share a full bathroom. The laundry room is located off the main foyer. Call us today for more information on the Freeport floorplan!Express Series features include 8ft Ceilings on first floor, Shaker style cabinetry, Solid Surface Countertops with 4in backsplash, Stainless Steel appliances by Whirlpool, Moen Chrome plumbing fixtures with Anti-scald shower valves, Mohawk flooring, LED lighting throughout, Architectural Shingles, Concrete rear patio (may vary per plan), & our Home Is Connected Smart Home Package. Seller offering closing cost assistance to qualified buyers. Builder warranty included. See agent for details. Due to variations amongst computer monitors, actual colors may vary. Pictures, photographs, colors, features, and sizes are for illustration purposes only and will vary from the homes as built. Photos may include digital staging. Square footage and dimensions are approximate. Buyer should conduct his or her own investigation of the present and future availability of school districts and school assignments. *Taxes are estimated. Buyer to verify all information.
- Type:
- Single Family
- Sq.Ft.:
- 1,991
- Status:
- Active
- Beds:
- 4
- Lot size:
- 0.24 Acres
- Year built:
- 2024
- Baths:
- 3.00
- MLS#:
- 1280787
- Subdivision:
- Isabel Estates
ADDITIONAL INFORMATION
This two-story plan features a gracious primary bedroom upstairs with a walk-in-closet and spacious bathroom. The second level also features three secondary bedrooms with an additional bathroom. Enjoy the convenience of having washer and dryer hookups upstairs. The main level has a flex room that could be used as a study or designated formal dining area as well as a powder room located directly off the foyer. This floorplan offers open concept living, with the expansive great room looking over the modern kitchen. Windows and doors at the back of the home bathe the kitchen area in natural sunlight. The kitchen is an entertainer's dream with a sleek island that features countertop seating. It also features a spacious pantry with plenty of room for grocery items.Express Series features include 8ft Ceilings on first floor, Shaker style cabinetry, Solid Surface Countertops with 4in backsplash, Stainless Steel appliances by Whirlpool, Moen Chrome plumbing fixtures with Anti-scald shower valves, Mohawk flooring, LED lighting throughout, Architectural Shingles, Concrete rear patio (may vary per plan), & our Home Is Connected Smart Home Package. Seller offering closing cost assistance to qualified buyers. Builder warranty included. See agent for details. Due to variations amongst computer monitors, actual colors may vary. Pictures, photographs, colors, features, and sizes are for illustration purposes only and will vary from the homes as built. Photos may include digital staging. Square footage and dimensions are approximate. Buyer should conduct his or her own investigation of the present and future availability of school districts and school assignments. *Taxes are estimated. Buyer to verify all information.
- Type:
- Single Family
- Sq.Ft.:
- 1,774
- Status:
- Active
- Beds:
- 4
- Lot size:
- 0.23 Acres
- Year built:
- 2024
- Baths:
- 2.00
- MLS#:
- 1280785
- Subdivision:
- Isabel Estates
ADDITIONAL INFORMATION
This single-story layout optimizes living space with an open concept kitchen overlooking the living area, dining room, and covered patio. Entertaining is a breeze, as this popular home features a spacious kitchen island and kitchen pantry for extra storage. The primary bedroom is located off the living space in the back of the home for privacy. The primary bedroom also includes a walk-in closet with a spacious bathroom. At the front of the home, two additional bedrooms and a second full bathroom. Across the hall is a fourth bedroom. This home features a space to fit all your needs. Express Series features include 8ft Ceilings on first floor, Shaker style cabinetry, Solid Surface Countertops with 4in backsplash, Stainless Steel appliances by Whirlpool, Moen Chrome plumbing fixtures with Anti-scald shower valves, Mohawk flooring, LED lighting throughout, Architectural Shingles, Concrete rear patio (may vary per plan), & our Home Is Connected Smart Home Package. Seller offering closing cost assistance to qualified buyers. Builder warranty included. See agent for details. Due to variations amongst computer monitors, actual colors may vary. Pictures, photographs, colors, features, and sizes are for illustration purposes only and will vary from the homes as built. Photos may include digital staging. Square footage and dimensions are approximate. Buyer should conduct his or her own investigation of the present and future availability of school districts and school assignments. *Taxes are estimated. Buyer to verify all information.
$385,000
7941 Pedigo Rd Knoxville, TN 37938
- Type:
- Single Family
- Sq.Ft.:
- 1,702
- Status:
- Active
- Beds:
- 3
- Lot size:
- 0.3 Acres
- Year built:
- 1978
- Baths:
- 3.00
- MLS#:
- 1280774
- Subdivision:
- Quail Run Sub Unit 1
ADDITIONAL INFORMATION
Nestled in the heart of the coveted Powell community, this charming 3 bedroom, 2.5 bath home boasts a double garage and a spacious workshop in the lower level. Enjoy the convenience of being close to Bricky Elementary and within the Powell school district, not to mention a wide array of dining options just around the corner. This home has been lovingly maintained by the same owners since it was built in 1990, ensuring a well-cared-for property. The generous backyard space features a large deck, perfect for outdoor entertaining or simply enjoying a tranquil afternoon. An additional large storage building and pavilion provide ample space for storage, hobbies, or additional entertaining areas. While the home has received numerous updates, it still holds plenty of opportunities for the new owner to add their personal touch and customize according to their taste. Don't miss out on this unique opportunity to own a piece of Powell's charm and make this house your home.
| Real Estate listings held by other brokerage firms are marked with the name of the listing broker. Information being provided is for consumers' personal, non-commercial use and may not be used for any purpose other than to identify prospective properties consumers may be interested in purchasing. Copyright 2024 Knoxville Area Association of Realtors. All rights reserved. |
Knoxville Real Estate
The median home value in Knoxville, TN is $475,000. This is higher than the county median home value of $320,000. The national median home value is $338,100. The average price of homes sold in Knoxville, TN is $475,000. Approximately 41.81% of Knoxville homes are owned, compared to 47.22% rented, while 10.97% are vacant. Knoxville real estate listings include condos, townhomes, and single family homes for sale. Commercial properties are also available. If you see a property you’re interested in, contact a Knoxville real estate agent to arrange a tour today!
Knoxville, Tennessee has a population of 189,339. Knoxville is less family-centric than the surrounding county with 25.07% of the households containing married families with children. The county average for households married with children is 31.43%.
The median household income in Knoxville, Tennessee is $44,308. The median household income for the surrounding county is $62,911 compared to the national median of $69,021. The median age of people living in Knoxville is 33.5 years.
Knoxville Weather
The average high temperature in July is 88.1 degrees, with an average low temperature in January of 27.9 degrees. The average rainfall is approximately 50.3 inches per year, with 5.8 inches of snow per year.
