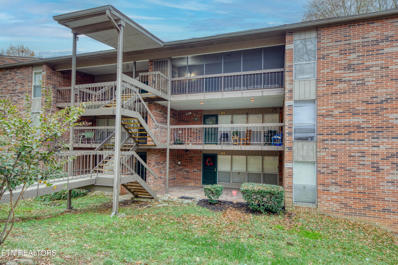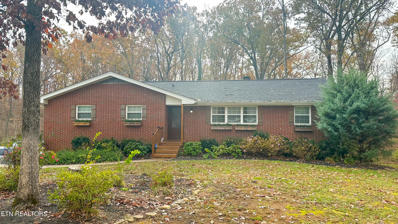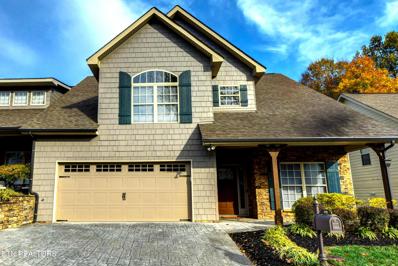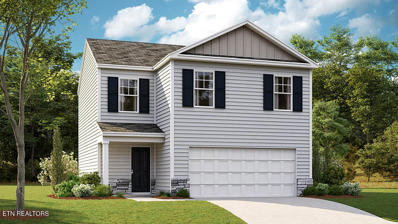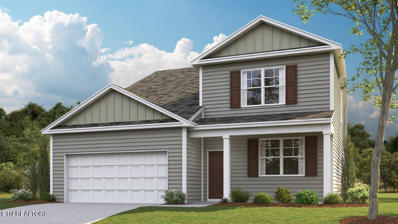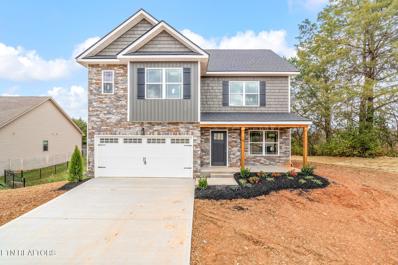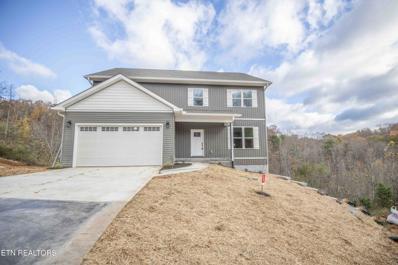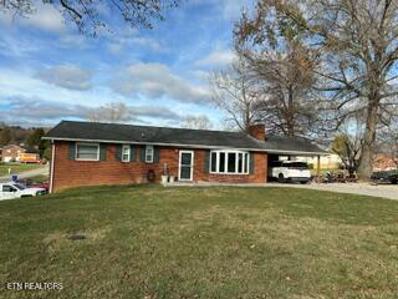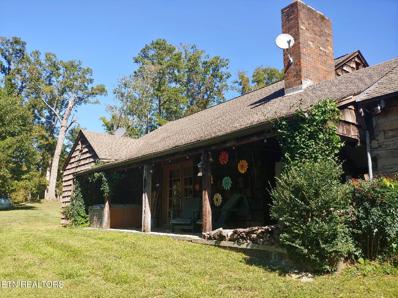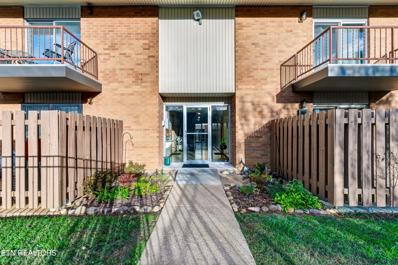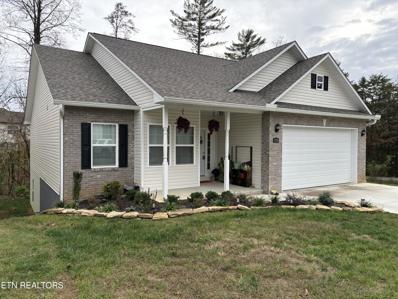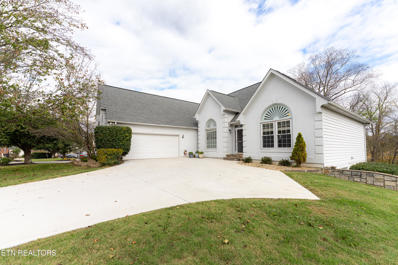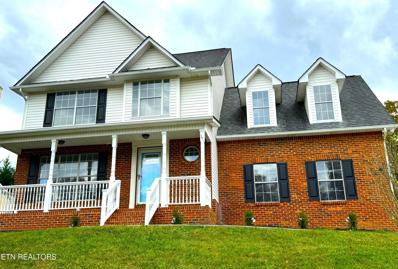Knoxville TN Homes for Sale
- Type:
- Condo
- Sq.Ft.:
- 1,360
- Status:
- Active
- Beds:
- 2
- Year built:
- 1975
- Baths:
- 2.00
- MLS#:
- 1283598
- Subdivision:
- Palisades Condos
ADDITIONAL INFORMATION
Move in ready West Knoxville condo that is conveniently located to shopping and the interstate. This condo has been totally renovated with a large open living area with new flooring and a beautiful brick accent wall. Kitchen has new appliances; cabinets; countertops; flooring; plumbing and farm sink. The bathrooms have been updated with new showers; toilets; plumbing; and floors. 2 spacious bedrooms and closets with new flooring and fresh paint. Large covered porch that is newly screened for privacy. Community amenities include a pool, clubhouse and tennis courts.
- Type:
- Single Family
- Sq.Ft.:
- 3,749
- Status:
- Active
- Beds:
- 4
- Lot size:
- 0.4 Acres
- Year built:
- 2013
- Baths:
- 4.00
- MLS#:
- 1283620
- Subdivision:
- Fox Creek S/d
ADDITIONAL INFORMATION
STUNNING CUSTOM-BUILT HOME IN PRIME FARRAGUT LOCATION! Welcome This beautifully crafted home was constructed with ATTENTION TO DETAIL. Tucked away in one of the most beautiful and convenient locations yet right in the heart of FARRAGUT. Arrive home to the COVERED FRONT PORCH with plenty of room for rocking chairs. The home has 4 SPACIOUS BEDROOMS,3.5 baths, an OFFICE and a 3 CAR GARAGE. There's over 3700 square feet of luxurious living space. This includes the basement that is plumbed for a full bath and is heated and cooled. The basement can be accessed from within the home or from the private exterior entrance. This home is designed to impress. Details include BULL-NOSED CORNERS, 9 FOOT ceilings throughout beautiful CROWN MOLDING. All NEW WINDOWS helping to further insulate the home. Upon entering this stunning home, you'll be welcomed in to the SPACIOUS light-filled living room with hand scraped HARDWOOD FLOORING, gas log FIREPLACE. Just off of the living room is the MASSIVE SCREENED in porch with SOLAR SHADES and CABLE TV hook up. The kitchen has SOLID SURFACE COUNTERS, combining functionality with style. It also has ample STORAGE and offers two opportunities for eating spaces. There's a BREAKFAST BAR and a BREAKFAST NOOK. All appliances, including the REFRIGERATOR, convey with the home. Love cooking with gas? Me too! There's a fantastic GAS RANGE for those who enjoy cooking & baking. The kitchen flows smoothly to both the living and dining rooms. The formal DINING ROOM is light infused and is detailed with CROWN MOLDING & WAINSCOTING. All FOUR BEDROOMS are generously sized and are located upstairs. The Primary Suite boasts an en suite with a walk-in shower, large tub, double bowl vanities and double walk-in closets. The second bedroom features its own en suite bathroom & walk in closet. Bedroom three is bright and cheerful and has a large closet. Currently bedroom four is used as an office and provides flexibility to suit your needs. A huge BONUS ROOM offers additional space for entertainment, a playroom, or a home gym. Also on the upper floor is a LARGE LAUNDRY ROOM with cabinets and folding table. The home has a THREE-CAR SIDE ENTRY GARAGE three-car for ample parking and storage. There's an additional PARKING PAD for overflow parking. There's also a multiple zone irrigation system with Rain Machine Smart Control unit to keep your landscaping watered when it's needed. HERE'S WHERE THERE'S MONEY TO BE MADE! The property features an ENTIRE UNFINISHED BASEMENT with 9' ceilings and is plumbed for a full bathroom. The BASEMENT is accessible from within the home or through its separate entry. This space offers endless potential for customization, storage or additional living quarters. Enjoy access to the NEIGHBORHOOD POOL, perfect for relaxation and recreation. Benefit from LOW HOA FEES while enjoying this well-maintained community. Located in a PRIME WEST KNOXVILLE location, this home is close to top-rated schools, parks, COSTCO, TURKEY CREEK, and a ton of dining and shopping options. Don't miss the opportunity to own this beautiful home in one of FARRAGUT'S most sought-after neighborhoods.
- Type:
- Single Family
- Sq.Ft.:
- 2,453
- Status:
- Active
- Beds:
- 3
- Lot size:
- 0.7 Acres
- Year built:
- 1967
- Baths:
- 3.00
- MLS#:
- 1283608
ADDITIONAL INFORMATION
Great renovated brick basement rancher, open house plan, tile and carpet; updated baths, all new lights thru out home, updated garage doors, newer stamped concrete patio. HVAC 2014; 2 woodburning fireplaces. Great kitchen with huge pantry w/ barn doors and stainless appliances-refrigerator
- Type:
- Single Family
- Sq.Ft.:
- 3,194
- Status:
- Active
- Beds:
- 3
- Lot size:
- 1.14 Acres
- Year built:
- 1978
- Baths:
- 3.00
- MLS#:
- 1283281
- Subdivision:
- States View
ADDITIONAL INFORMATION
Looking for 1+ acre lot with Mid-Century Modern home on private wooded lot in desirable subdivision in 37922 for less than $150/sf? Look no further! This spacious home has so much Potential and is priced to allow buyers to put their own finishes into new flooring, bathrooms, and kitchen. Lots of investment return potential, seller is motivated and willing to pay buyer concessions with reasonable offer. Open for private showings on Tuesday, November 26. Home is being sold AS IS and repairs will not be made by seller prior to closing.
- Type:
- Single Family
- Sq.Ft.:
- 2,000
- Status:
- Active
- Beds:
- 3
- Lot size:
- 0.6 Acres
- Year built:
- 1993
- Baths:
- 2.00
- MLS#:
- 1283173
- Subdivision:
- Lake Ridge Unit 3
ADDITIONAL INFORMATION
Walking distance to the lake, beautiful covered front porch, breathtaking patio off the kitchen, large, private, wooded lot, bordered by a peaceful creek, soaring ceilings, and an open floor plan with a kitchen surrounded by the outdoors and an entertainment space with the warm glow of a fire place, this property has it all. Around the corner from Northshore Town Center, Publix, Kroger, incredible dining options and many every day conveniences, this well designed 3 bed/ 2 full bath ranch home leaves nothing to be desired. This is a unique property with space, and privacy while being surrounded by natural beauty including Fort Loudon Lake. Sit in the hot tub under the stars, enjoy dining or relaxing by the fire beneath the old hardwood trees, walk to Admiral Farragut Park for a stroll along the lakes edge or shop, dine and take advantage of all this special neighborhood of West Knoxville has to offer. Oversized primary bedroom with walk in closet and large, on suite bathroom with new toilets and fixtures makes the home appear grand in every way. ALL stainless steel appliances included with the sale!! These appliances include a new LG refrigerator, new Samsung oven with glass top and new LG top loading washer. Additional refrigerator/freezer in the garage. This home is ready for you and your family. Additional living space in the 22x12 building that has been finished and used as an additional guest space. Built in organizational system in garage for plenty of extra storage along with a large attic with a lot of extra space. Garage is also cooled by a separate mini split A/C unit. New A/C unit for the main house in 2020. New water heater in 2020. New fence with large 10 foot gates to make access, storage and maintenance easier. Open to offers on any indoor and outdoor furnishings.
- Type:
- Condo
- Sq.Ft.:
- 2,549
- Status:
- Active
- Beds:
- 3
- Lot size:
- 0.01 Acres
- Year built:
- 2007
- Baths:
- 3.00
- MLS#:
- 1283576
- Subdivision:
- Cottages At Dogwood Condos Ph-1 Unit 3
ADDITIONAL INFORMATION
This spacious condominium offers West Knoxville convenience as well as the convenience of condo living. Large living room is open to the kitchen, perfect for entertaining. Laminate floors, granite countertops in kitchen, gas fireplace, updated en-suite bathroom, full 2 car garage. Once contract contingencies are satisfied, the property is being sold ''as Is'' and this transaction is exempt per T.C.A. 66-5-209(3), complete with waivers (as outlined in T.C.A. 66-5-202(2)): The owner makes no representation or warranties as to the condition of the real property or any improvements thereon and that purchaser will be receiving the real property ''as is,'' that is with all the defects which may exist, if any, except as otherwise provided in the real estate purchase contract.
- Type:
- Single Family
- Sq.Ft.:
- 1,414
- Status:
- Active
- Beds:
- 3
- Lot size:
- 0.15 Acres
- Year built:
- 2024
- Baths:
- 3.00
- MLS#:
- 1283562
- Subdivision:
- Isabel Estates
ADDITIONAL INFORMATION
This charming layout features an open-concept main level. The modern kitchen with a pantry overlooks the expansive living area. Upstairs is a loft that leads into the spacious primary bedroom. The primary bedroom features a walk-in-closet as well as a comfortable bathroom. The second level also features two additional bedrooms a full bathroom. Enjoy the convenience of a laundry room upstairs. Express Series features include 8ft Ceilings on first floor, Shaker style cabinetry, Solid Surface Countertops with 4in backsplash, Stainless Steel appliances by Whirlpool, Moen Chrome plumbing fixtures with Anti-scald shower valves, Mohawk flooring, LED lighting throughout, Architectural Shingles, Concrete rear patio (may vary per plan), & our Home Is Connected Smart Home Package. Seller offering closing cost assistance to qualified buyers. Builder warranty included. See agent for details. Due to variations amongst computer monitors, actual colors may vary. Pictures, photographs, colors, features, and sizes are for illustration purposes only and will vary from the homes as built. Photos may include digital staging. Square footage and dimensions are approximate. Buyer should conduct his or her own investigation of the present and future availability of school districts and school assignments. *Taxes are estimated. Buyer to verify all information.
- Type:
- Single Family
- Sq.Ft.:
- 2,618
- Status:
- Active
- Beds:
- 5
- Lot size:
- 0.2 Acres
- Year built:
- 2024
- Baths:
- 3.00
- MLS#:
- 1283561
- Subdivision:
- Isabel Estates
ADDITIONAL INFORMATION
Welcome to the Salem floorplan, available at Isabel Estates. This is one of our more popular floorplans. The main floor features a formal dining, laundry, and powder room. The kitchen and living areas are open concept. The kitchen also features a breakfast nook, pantry, and an island with countertop seating. The breakfast nook overlooks a patio. This space is perfect for entertaining. Additionally, the primary bedroom is on the main floor. It features a walk-in closet and a private bathroom. Upstairs are three additional bedrooms with walk-in closets and a second full bathroom. There is also an additional owner's suite on the upper lever. Contact us about the Salem today! Express Series features include 8ft Ceilings on first floor, Shaker style cabinetry, Solid Surface Countertops with 4in backsplash, Stainless Steel appliances by Whirlpool, Moen Chrome plumbing fixtures with Anti-scald shower valves, Mohawk flooring, LED lighting throughout, Architectural Shingles, Concrete rear patio (may vary per plan), & our Home Is Connected Smart Home Package. Seller offering closing cost assistance to qualified buyers. Builder warranty included. See agent for details. Due to variations amongst computer monitors, actual colors may vary. Pictures, photographs, colors, features, and sizes are for illustration purposes only and will vary from the homes as built. Photos may include digital staging. Square footage and dimensions are approximate. Buyer should conduct his or her own investigation of the present and future availability of school districts and school assignments. *Taxes are estimated. Buyer to verify all information.
- Type:
- Single Family
- Sq.Ft.:
- 2,689
- Status:
- Active
- Beds:
- 4
- Lot size:
- 0.33 Acres
- Year built:
- 2024
- Baths:
- 4.00
- MLS#:
- 1283547
- Subdivision:
- Hickory Crest
ADDITIONAL INFORMATION
New Construction, All Brick Rancher style floorplan with large 4th bedroom/bonus, full bath, and walk-in closet over the garage built by H&M Builder. This home has all LVP/tile on the main level, stairs, and upstairs floors. Kitchen features a custom built hood vent, Stainless appliances, gas cooking, expansive island with overhang, and large walk-in pantry. The family room has custom built in wood shelving around the fireplace. Master Bath has a large tile shower with double shower heads, large walk-in closet, and spacious double vanity. All Bedrooms have walk-in closets! The two bedrooms on the main share a private jack & jill bathroom with a half bath on the main for guests to use! Laundry room on the main with cabinets and sink. Roughed-in for a home vac system. Large two-car garage! Covered front and back porch, back porch is screened with an uncovered patio area for a gas grill hookup. A must see, so many great features and lots of selections left to be made! ALL HARDIN VALLEY SCHOOLS!
- Type:
- Single Family
- Sq.Ft.:
- 2,580
- Status:
- Active
- Beds:
- 3
- Lot size:
- 0.36 Acres
- Year built:
- 1997
- Baths:
- 3.00
- MLS#:
- 1283524
- Subdivision:
- Kesterbrooke Subdivision
ADDITIONAL INFORMATION
Welcome to 5312 Windingbrooke Lane! Beautiful 3 bed, 2.5 bath home situated in the desirous Kesterbrooke Subdivision. This home has gleaming hardwood floors, high end finishes, and a classical layout with abundant storage. Partially finished basement, up to date kitchen, and a gas fireplace brings this beauty to life. Head down to the lower level and find a place ideal for a man-cave, guest room, or family room. Other added features include 2-car garage, laundry area (washer and dryer included), and a closed-in back porch that makes relaxing a sure thing. Be at ease knowing that the roof is only 2 years old, the water heater is only 2 years old, and the HVAC is only two years old. This home includes all appliances. Don't let this one get away. Schedule a showing today!
- Type:
- Single Family
- Sq.Ft.:
- 1,485
- Status:
- Active
- Beds:
- 2
- Lot size:
- 0.01 Acres
- Year built:
- 2001
- Baths:
- 2.00
- MLS#:
- 1283512
- Subdivision:
- Austin Landing Unit 5
ADDITIONAL INFORMATION
Looking for the convenience of LOW MAINTENANCE living in a PRIME LOCATION in Farragut? This one level, 2 bedroom/2 bath condo offers a spacious open floor plan & upgrades throughout. The HUGE master bedroom includes an ensuite bath with separate jacuzzi tub and shower, double vanities and walk in closet. With the split bedroom plan the second bedroom gives privacy and has its own full bathroom. In the kitchen you'll find plenty of cabinets & counter space, gorgeous granite tops and new SS appliances. Updates include hardwood floor and carpet, custom plantation shutters, water softening system & more! Not many one level living condos available in such a convenient location. This home will not last long! Call today to schedule a tour!
- Type:
- Single Family
- Sq.Ft.:
- 1,795
- Status:
- Active
- Beds:
- 3
- Lot size:
- 0.33 Acres
- Year built:
- 2024
- Baths:
- 3.00
- MLS#:
- 1283505
- Subdivision:
- Letsinger Ridge
ADDITIONAL INFORMATION
The ''Prescott Plan'' features 3 Bedrooms and 2 1/2 Baths with a nice, functional floorplan; bright family room with gas fireplace and hardwood floors; cozy eating area with hardwoods; amazing kitchen with white cabinets, granite counters, stainless appliances, and a small breakfast bar; pantry; half bath down with granite tops and a custom vanity; primary bedroom up stairs with en suite bath; bath with tile floors, soaking tub, separate shower and a large walk in closet; 2 guest bedrooms joined by a jack-and-jill bath with tile floors and a tub/shower combo; large back deck; 2-car garage; quiet cul-de-sac; ready for its first owner!
- Type:
- Single Family
- Sq.Ft.:
- 1,633
- Status:
- Active
- Beds:
- 3
- Lot size:
- 0.38 Acres
- Year built:
- 1954
- Baths:
- 2.00
- MLS#:
- 1283493
- Subdivision:
- Rolling Acres Unit 2
ADDITIONAL INFORMATION
Completely renovated rancher 8 minutes from campus! This home is perfectly nestled right off Clinton Highway and is only a short 10 minute drive to Powell, south Knoxville, and west Knoxville! The 3 bedroom / 2 bath home has been remodeled top to bottom. All new paint inside and out, New floors, electrical, roof and gutters, fully remodeled kitchen and bathrooms, new windows, light fixtures and landscaping. This home is completely move in ready! The open concept floor plan is perfect for entertaining and the huge living room windows brings so much light into the home. The massive kitchen island is the perfect place to sit and eat or host your next gathering. All new quartz countertops, stainless steel appliances and plenty of storage in the new kitchen cabinets! The barn door off the kitchen leads to a large laundry room that can double as extra storage or pantry space. The bright and spacious dining room is right off of the kitchen and has brand new sliding doors that open up to the back yard covered patio. This home is PERFECT for entertaining! Down the hallway, you'll find the full shared bathroom, linen closet and three bedrooms. The large primary bedroom opens up to separate his and hers closets and a beautiful bathroom with double vanity and walk in shower. This home sits on an oversized lot with a huge, FLAT, fenced in back yard! Plenty of space to add a shed, pool, playground or workshop! The large driveway has a covered carport that has been updated as well! At the back of the driveway, you'll find a nice sized storage room to keep all of your lawn equipment.
- Type:
- Single Family
- Sq.Ft.:
- 2,473
- Status:
- Active
- Beds:
- 3
- Lot size:
- 0.39 Acres
- Year built:
- 1955
- Baths:
- 2.00
- MLS#:
- 1283488
- Subdivision:
- Sunset Ridge
ADDITIONAL INFORMATION
This home has experienced a complete transformation. From the gorgeous hardwood floors to the trey ceiling, granite counter-tops, tile back-splash. All this home needs is you...Open Floor plan will relate wonderfully for the entertainers. Large sunroom adjoins the eat in kitchen and the covered, screened in deck that extends 47 feet x 14 that is 658SF for those summertime bbq's.
- Type:
- Single Family
- Sq.Ft.:
- 5,000
- Status:
- Active
- Beds:
- 4
- Lot size:
- 0.34 Acres
- Year built:
- 2024
- Baths:
- 4.00
- MLS#:
- 1283458
- Subdivision:
- Wildwood Gardens Phase Vi
ADDITIONAL INFORMATION
Stunning New Build in the Desirable Wildwood Subdivision - South Knoxville Welcome to this exquisite, newly constructed 4-bedroom, 4-bathroom home in the highly sought-after Wildwood Subdivision in South Knoxville. Open layout, this home offers the perfect blend of luxury, comfort, and convenience. Prime Location: This stunning property is ideally situated just minutes from the University of Tennessee campus, major hospitals, McGhee Tyson Airport, and the breathtaking Smoky Mountains. Whether you're commuting or exploring the beauty of East Tennessee, this home offers unrivaled access to it all. Breathtaking Mountain Views: Step out onto the back deck and experience unobstructed views of the majestic Mountains. This scenic backdrop provides a serene, tranquil environment for relaxation and entertainment right in your own backyard. Spacious & Luxurious Living: The expansive main level features a spacious primary bedroom suite, offering a peaceful retreat with a luxurious master bath. Additionally, a second oversized primary bedroom on the upper level provides flexibility for multi-generational living, or a perfect guest suite. The upstairs primary bath is a spa-like sanctuary, complete with Granite and all-tile finishes for the ultimate indulgence. Bedrooms 3 and 4 share a gorgeous Jack and Jill full bath, ideal for family or guests. High-End Finishes: The gourmet kitchen is a true chef's dream, with soft-close solid wood cabinets, luxurious granite countertops, and a full suite of high-end kitchen appliances included. Throughout the main level, stylish and durable luxury vinyl plank (LVP) flooring enhances the home's modern appeal and functionality. 10 year warranty on 3 separate Hvac Units Expansive Basement: The 2,500 sq. ft. unfinished basement offers incredible potential with 12 ft soaring ceilings . Already plumbed and wired for electrical, this space can be transformed into a mother-in-law suite, home theater, gym, or additional living area. With its own separate entrance and driveway (with no stairs), the basement provides added privacy and convenience. THIS IS A MUST SEE!!
- Type:
- Single Family
- Sq.Ft.:
- 1,375
- Status:
- Active
- Beds:
- 3
- Lot size:
- 0.33 Acres
- Year built:
- 1963
- Baths:
- 3.00
- MLS#:
- 1283481
- Subdivision:
- Sunnyview Addition
ADDITIONAL INFORMATION
3 BR, 2.5 BA Brick Rancher Partially finished walkout basement with Playroom/Game room/Office located downstairs, along with a full bath and additional area for workout or hobby. Storage building provides extra storage space. Patio area/w firepit. Move-in Ready. Located so easy access I-40. Convenient to Knoxville, Jefferson City and Sevierville.
- Type:
- Single Family
- Sq.Ft.:
- 4,395
- Status:
- Active
- Beds:
- 5
- Lot size:
- 25 Acres
- Year built:
- 1943
- Baths:
- 3.00
- MLS#:
- 1283119
ADDITIONAL INFORMATION
Professional photos and more info coming soon! This unique property truly is one of a kind and is ready for a new owner! A gorgeous cabin-extremely well built with a full solid block foundation and cedar shake siding! Located on 25 acres with a private pond, frontage on the Tuckahoe Creek which feeds into the French Broad River! This incredible property is UNRESTRICTED and has a two car detached garage/workshop, a BARN and round pen! Peaceful and tranquil setting, but is located just three miles off of the interstate and just minutes from Downtown Knoxville, and a short drive to Sevierville, Pigeon Forge and Gatlinburg!
- Type:
- Condo
- Sq.Ft.:
- 507
- Status:
- Active
- Beds:
- 1
- Lot size:
- 0.01 Acres
- Year built:
- 1967
- Baths:
- 1.00
- MLS#:
- 1283441
- Subdivision:
- Evian Tower Condominium Unit 304
ADDITIONAL INFORMATION
Beautifully renovated 1BR/1BA condo with hand scraped laminate flooring, white marble tile, granite counter tops, stainless steel appliances, in-unit washer/dryer, custom tile shower, and modern fixtures. Water billed per sub-meter so you only pay for water your unit uses. HOA provides pool, laundry and elevator plus free wired internet and free off-street parking. Garage Parking may be available for an extra fee on first-come basis.
- Type:
- Condo
- Sq.Ft.:
- 1,024
- Status:
- Active
- Beds:
- 2
- Year built:
- 1966
- Baths:
- 2.00
- MLS#:
- 1283428
- Subdivision:
- Carriage Lane Condos
ADDITIONAL INFORMATION
Discover your next chapter in this delightful 2-bedroom, 1.5-bathroom condo nestled in a welcoming 55+ community. Designed for comfort and ease, the open floor plan connects the bright living room to a cozy dining area, creating a versatile space for relaxation or entertaining. Step out on your balcony that overlooks the pool. The kitchen is equipped with abundant cabinets and storage, while the primary bedroom offers a peaceful escape with its spacious walk-in closet. A second bedroom adds flexibility, ideal for guests, a home office, or hobbies. This hard to find 55+ community amenities include a private, year-round pool and a charming picnic area, perfect for outdoor enjoyment. Conveniently located just minutes from downtown, Neyland Stadium, parks, libraries, and shopping, the condo also boasts easy access to public transportation and features views of Sharps Ridge. Assigned parking near the building and guest spaces ensure effortless convenience. The HOA covers water and sewer, simplifying your lifestyle even further. This vibrant community welcomes residents 55 and older, with a 20% allowance for those 45 and older, fostering an active neighborhood. Whether you're seeking low-maintenance living or a serene setting close to city amenities, this home is an exceptional opportunity to enjoy years in comfort and style.
- Type:
- Single Family
- Sq.Ft.:
- 2,836
- Status:
- Active
- Beds:
- 4
- Lot size:
- 0.31 Acres
- Year built:
- 2023
- Baths:
- 3.00
- MLS#:
- 1283397
- Subdivision:
- Graybrook Park Unit 2
ADDITIONAL INFORMATION
4BR; 3 Full Baths; Large Great Room on Lower Level. Main Floor - 1418 sf + large 2 car garage; 3 BR; 3 full baths; owner's suite has walk-in closet and walk-in steam shower, laundry room; Open kitchen, Living, Dining area. Solid wood kitchen cabinets with island; solid surface counter tops; Upstairs floors are ¾'' hard wood and tile floor in bathrooms; front covered porch, rear covered deck. Lower level has Bedroom ,Office that sellers use as 5th bedroom full bath. Large great room ; Luxury vinyl plank flooring; rear walk out porch with French doors; all LED lighting; Graybrook HOA dues $75/month includes yard work, garbage pick-up & other periodic maintenance needs voted on by HOA.
- Type:
- Single Family
- Sq.Ft.:
- 1,208
- Status:
- Active
- Beds:
- 2
- Lot size:
- 0.32 Acres
- Year built:
- 1935
- Baths:
- 2.00
- MLS#:
- 1283390
- Subdivision:
- Dogwood Gardens Condos
ADDITIONAL INFORMATION
Saturday - Open House - Saturday, November 30th 2pm to 4pm. Welcome Home to this updated 1930s cottage style brick home. Featuring arched entryways, hardwood floors, brick fireplace, updated kitchen with granite countertop, new updated bathrooms, fresh paint and all appliances convey. This home is adorable inside and out, large windows provide tons of natural light. Plenty of space for a workshop or project room in the basement, accessible from the kitchen or the covered walk-out door. Very convenient location, easy access to downtown and Fountain City. Easy to show.
- Type:
- Single Family
- Sq.Ft.:
- 3,102
- Status:
- Active
- Beds:
- 4
- Lot size:
- 0.3 Acres
- Year built:
- 1995
- Baths:
- 3.00
- MLS#:
- 1283384
- Subdivision:
- Woodhaven S/d Unit 1 Resub
ADDITIONAL INFORMATION
Multi-Generational Living in Beautiful Knoxville, Tennessee! This Open-Floorplan Home boasts 3 Bedrooms and 2 Bathrooms, including the En Suite Master Bedroom, on the Main Level. An abundance of Windows provides a Flood of Natural Light and highlights the Hardwood Floors in the main living area. The Back Deck with Power Retractable Awning provides a fantastic spot for outdoor dining. The Main Level also contains a Walk-In Pantry and a Laundry Room with Sink. There is a Bonus Room above the 2 Car Garage. The Basement provides a completely separate Living Space, perfect for Multi-Generational Living. In addition to the Stairs from the Main Living Area, the Basement has its own External Entrance, and a 1-Car Garage with Separate Driveway. This 1,000+ SF Lower Level has a Bedroom, Full Bathroom, Large Living Room, Dining Room, Flex Room, and FULL KITCHEN!!! A Sunroom adds a Finishing Touch to the Downstairs Area. A Stair Lift (warrantied and serviced annually) from the Main Living Area provides Easy Movement between the Main Floor and the Basement. The Lower 1-Car Garage provides additional Storage and would be the perfect place to store a 3rd Car, or a Boat in the Winter. An Invisible Fence (collar and batteries included) makes the house Pet Friendly! The Roof and HVAC (Both Inside Unit and Outside Unit) have been Replaced in the last 3 Years, and Both Refrigerators convey. Buyer to verify square footage.
- Type:
- Single Family
- Sq.Ft.:
- 1,602
- Status:
- Active
- Beds:
- 2
- Lot size:
- 0.17 Acres
- Year built:
- 1991
- Baths:
- 2.00
- MLS#:
- 1283378
- Subdivision:
- Carrington Place
ADDITIONAL INFORMATION
If you're looking for main level living, this adorable end-unit PUD in Halls is for you! Add your personal touch in making this a wonderful place to call home! You'll love the vaulted ceilings in the spacious living room that opens to a large dining area. The kitchen boasts lots of cabinet space, additional dining area and flows to the four-season room which is the perfect place to relax, read a book, and enjoy your day. The owner's suite has a large en-suite bathroom that includes a walk-in shower and jetted soaking tub. The location provides quick access to amenities, shopping, restaurants, and access to I-75 for easy commuting around Knoxville. Come take a tour and meet your new home sweet home! **Agents read agent instructions**
- Type:
- Single Family
- Sq.Ft.:
- 1,386
- Status:
- Active
- Beds:
- 3
- Lot size:
- 0.11 Acres
- Year built:
- 2024
- Baths:
- 2.00
- MLS#:
- 1283111
- Subdivision:
- Edgewood Land & Improve Co Add 2 Pt 141
ADDITIONAL INFORMATION
Great New Construction Single Family home in a rapidly growing area. 1 mile away from new Smokeys Stadium. Near Knitting Mill, which is planning a brand new Mixed-Use development. Price will increase when construction is complete. 100% financing Available through First Bank with Scott Holman for this specific area. Custom finishes can be picked out currently by buyer, but this will change as construction comes to a close.
- Type:
- Single Family
- Sq.Ft.:
- 2,200
- Status:
- Active
- Beds:
- 4
- Lot size:
- 0.22 Acres
- Year built:
- 1998
- Baths:
- 3.00
- MLS#:
- 1283364
- Subdivision:
- Foxboro S/d
ADDITIONAL INFORMATION
Updated Two Stoy in Foxboro Subdivsion!! Updates include new Kitchen, new bathrooms, new HVAC systems, new interior paint, new LVP flooring, new deck, new light fixtures and fans and new landscaping; featuring gas fireplace in living room, huge bonus/4th bedroom updatairs, level fenced in backyard, two car garage, covered front porch, vacant and move in ready!
| Real Estate listings held by other brokerage firms are marked with the name of the listing broker. Information being provided is for consumers' personal, non-commercial use and may not be used for any purpose other than to identify prospective properties consumers may be interested in purchasing. Copyright 2024 Knoxville Area Association of Realtors. All rights reserved. |
Knoxville Real Estate
The median home value in Knoxville, TN is $457,450. This is higher than the county median home value of $320,000. The national median home value is $338,100. The average price of homes sold in Knoxville, TN is $457,450. Approximately 41.81% of Knoxville homes are owned, compared to 47.22% rented, while 10.97% are vacant. Knoxville real estate listings include condos, townhomes, and single family homes for sale. Commercial properties are also available. If you see a property you’re interested in, contact a Knoxville real estate agent to arrange a tour today!
Knoxville, Tennessee has a population of 189,339. Knoxville is less family-centric than the surrounding county with 25.07% of the households containing married families with children. The county average for households married with children is 31.43%.
The median household income in Knoxville, Tennessee is $44,308. The median household income for the surrounding county is $62,911 compared to the national median of $69,021. The median age of people living in Knoxville is 33.5 years.
Knoxville Weather
The average high temperature in July is 88.1 degrees, with an average low temperature in January of 27.9 degrees. The average rainfall is approximately 50.3 inches per year, with 5.8 inches of snow per year.
