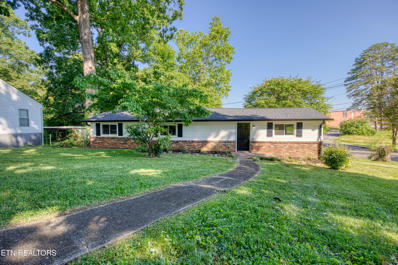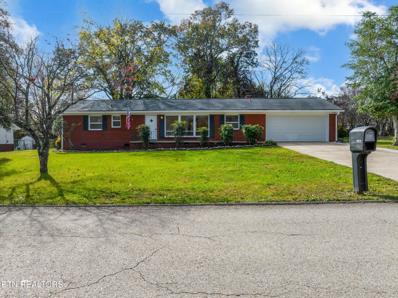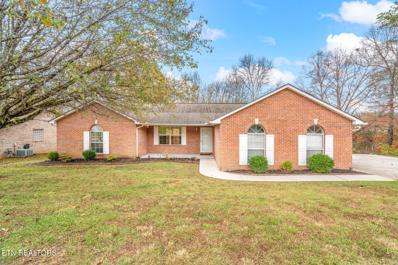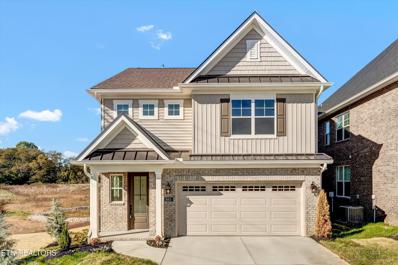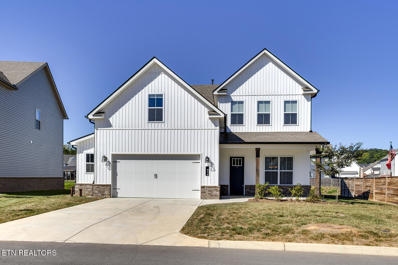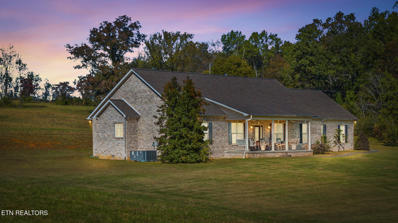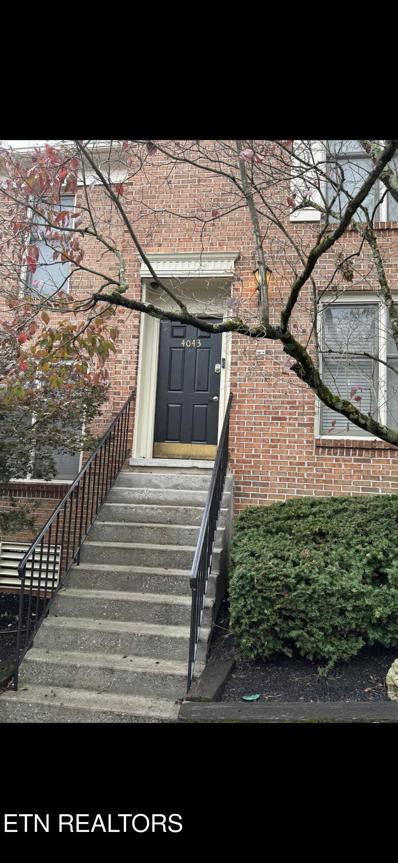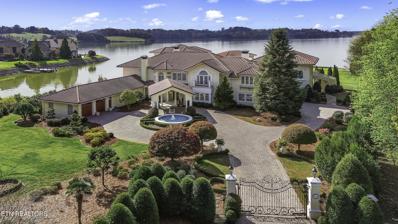Knoxville TN Homes for Sale
Open House:
Monday, 12/23 8:00-7:00PM
- Type:
- Single Family
- Sq.Ft.:
- 1,103
- Status:
- Active
- Beds:
- 2
- Lot size:
- 0.04 Acres
- Year built:
- 1991
- Baths:
- 2.00
- MLS#:
- 1283215
- Subdivision:
- Pleasant Trace Unit 2
ADDITIONAL INFORMATION
Seller may consider buyer concessions if made in an offer. Welcome to a serene home with a neutral color paint scheme, providing a calming and inviting atmosphere. The primary bedroom features a spacious walk-in closet, perfect for your storage needs. The home's interior is freshly painted, adding to its appeal. This property is a must-see for anyone seeking a tranquil living environment with thoughtful features.This home has been virtually staged to illustrate its potential.
- Type:
- Single Family
- Sq.Ft.:
- 1,710
- Status:
- Active
- Beds:
- 3
- Lot size:
- 0.43 Acres
- Year built:
- 1977
- Baths:
- 3.00
- MLS#:
- 1283205
- Subdivision:
- View Park Unit 1
ADDITIONAL INFORMATION
Welcome to your dream home on Park Drive, where adventure and luxury collide. Located just 10 minutes from downtown Knoxville. This home has panoramic views of the Smoky Mountains and Mount LeConte from the expansive new deck, this home is designed to showcase nature's beauty. Wake up to breathtaking sunrises and enjoy the glow of natural light pouring in through walls of windows. Renovations over $100,000 no expense was spared, the home features brand-new hardwood floors, a stunning open-concept kitchen with granite countertops, and a spa-like master bathroom with stone walk-in shower, double vessel sinks, and color-changing lights. Every room offers comfort, space, and style. Step outside to direct backyard access to South Knoxville's trails, including Baker Creek and Ijams. Whether relaxing on the deck or exploring the outdoors, this home offers a lifestyle of beauty and adventure. Don't wait—homes like this don't last! Bring your offers and make it yours. Renovations include: -brand new expansive 20 x 40 deck off the master bedroom with roof and breath taking views -freshly painted inside and out -landscaping and tree removal complete -brand new hard wood flooring through entire house -kitchen walls opened up for an open concept -brand new cabinets -all brand new appliances -all stone work inside and out has been hand crafted -all bathrooms remodeled from tubs to toilets, vanities to flooring -custom luxurious master bathroom design -all new glass throughout entire house -detailed garage flooring with epoxy and clear coat
- Type:
- Single Family
- Sq.Ft.:
- 2,617
- Status:
- Active
- Beds:
- 4
- Lot size:
- 0.2 Acres
- Year built:
- 2016
- Baths:
- 3.00
- MLS#:
- 1283201
- Subdivision:
- Rushland Park
ADDITIONAL INFORMATION
This gorgeous home features a total living area of 2617 square feet. This includes 4 bedrooms and 2.5 bathrooms, a spacious bonus room and a fenced in back yard. The opening shelving unit in bonus room conveys! Ring system conveys. The kitchen features a walk in pantry for additional storage. The kitchen has direct access to the spacious covered back deck! To top it all off this neighborhood has a beautiful pool, clubhouse, playground, and gym! Curtains do not convey. Buyer to verify all information.
- Type:
- Single Family
- Sq.Ft.:
- 1,108
- Status:
- Active
- Beds:
- 3
- Lot size:
- 0.48 Acres
- Year built:
- 1979
- Baths:
- 1.00
- MLS#:
- 1283196
- Subdivision:
- Cedarchase Unit 2
ADDITIONAL INFORMATION
This delightful 3-bedroom, 1-bath home offers 1,108 sq. ft. of cozy living space. The property features a bright and functional layout, a well-appointed kitchen, and a spacious living area perfect for entertaining or family time. With a large outdoor space, it's ideal for gardening, play, or relaxation. Situated close to schools, shopping, and local dining, this home combines convenience and comfort. The boards on the back deck that are broken/ missing will be replaced by the seller.
- Type:
- Condo
- Sq.Ft.:
- 1,992
- Status:
- Active
- Beds:
- 3
- Lot size:
- 0.05 Acres
- Year built:
- 1981
- Baths:
- 3.00
- MLS#:
- 1283176
- Subdivision:
- Idlewood Townhomes
ADDITIONAL INFORMATION
This stunning 3-story townhouse in the heart of West Knoxville offers nearly 2000 sq ft of fully remodeled living space in a prime location. Featuring 3 bedrooms, 2.5 bathrooms, and fresh paint throughout, this home is move-in ready! The main level boasts a cozy wood-burning fireplace, brand-new LVP flooring in the living room, and sliding glass doors that open to a back deck. The updated kitchen includes white cabinetry, stainless steel appliances, and a brand-new refrigerator. The second level features two bedrooms, a newly remodeled bathroom, and a convenient laundry space. The primary suite on the lower level steals the show, offering new flooring, a second wood-burning fireplace, glass doors leading to another deck, a completely remodeled bathroom, and a massive walk-in closet. Nestled in a highly sought-after area, this home combines style, comfort, and unbeatable convenience.
- Type:
- Single Family
- Sq.Ft.:
- 1,420
- Status:
- Active
- Beds:
- 3
- Lot size:
- 0.33 Acres
- Year built:
- 1944
- Baths:
- 2.00
- MLS#:
- 1283175
- Subdivision:
- Sherwood Forest
ADDITIONAL INFORMATION
Welcome to this fully renovated one-level home in South Knoxville! This charming 3-bedroom, 2-bathroom gem is ideally situated near Downtown Knoxville, UT, Baker Creek Preserve, Ijams, and Kerns Bakery. Walking distance to South Doyle Middle School! Move-in ready, the house features brand new Kitchen, Bathrooms, Roofing, Siding, Windows, Gutters, Plumbing, Electrical, HVAC, and Water Heater. Don't let this incredible opportunity pass you by! Owner/Agent
- Type:
- Single Family
- Sq.Ft.:
- 3,274
- Status:
- Active
- Beds:
- 4
- Lot size:
- 0.2 Acres
- Year built:
- 2024
- Baths:
- 5.00
- MLS#:
- 1283174
- Subdivision:
- Catatoga
ADDITIONAL INFORMATION
Welcome Home to this story home that offers everybody their own space and more. Enter the foyer where you will find a room that can be used as a guest room or the perfect home office with lots of windows letting in glorious sunlight. Attached to this room is a full bath with a tile shower. Continue through the foyer to the spacious great room featuring a fireplace flanked by cabinetry and shelves on each side. Past the great room is the kitchen. Cabinetry abounds in the center island kitchen with premium cabinets, Bosch SS appliances, quartz counter tops and a walk in pantry. Upstairs you will find the primary retreat with separate walk in closets, separate vanities, freestanding tub and lovely walk in shower. Also upstairs you will find two more bedrooms, two full bathrooms and a large bonus room.
- Type:
- Single Family
- Sq.Ft.:
- 1,541
- Status:
- Active
- Beds:
- 3
- Lot size:
- 0.01 Acres
- Year built:
- 2006
- Baths:
- 2.00
- MLS#:
- 1283169
- Subdivision:
- Mapleridge
ADDITIONAL INFORMATION
Adorable, one level, Rancher, handicapped accessible with a ramp in the garage. The Master bedroom has a walk-in tub and its own water heater. There are two water heaters. Living room has a corner fireplace. Kitchen is spacious with lots of cabinets and a 15 x 11 sunroom has been added and is heated and cooled. Bedrooms are split. All doors are wide for wheelchair access. NEW HVAC less than 3 months old. Stacked stone was added to the front of the house about 3-4 years ago. Nice flat yard and the fence could easily be finished out from the surrounding neighbors fenced areas. NEW ROOF GOING ON DECEMBER 2024 !!
$419,000
2409 Fernbank Rd Knoxville, TN 37924
- Type:
- Single Family
- Sq.Ft.:
- 2,163
- Status:
- Active
- Beds:
- 3
- Lot size:
- 0.16 Acres
- Year built:
- 2003
- Baths:
- 3.00
- MLS#:
- 1283165
- Subdivision:
- Meadows Of Millertown Unit 2
ADDITIONAL INFORMATION
Fantastic find in a perfect location! Check out this beautifully maintained one owner home with MAJOR UPDATES! The recently remodeled kitchen features quartz countertops, black stainless steel appliances, and a spacious island. Both the updated laundry room and walk in pantry provide dedicated spaces for added convenience. It offers 3 bedrooms, 2.5 bathrooms, and a large bonus room perfect for an entertainment area or a home office. Enjoy the outdoors on a newly constructed composite deck. A new roof adds peace of mind while a beautiful new wood fence makes the back yard perfect for relaxing with friends, family, and pets. This home combines modern amenities with cozy charm. It is conveniently located just minutes from shopping and dining, only 13 minutes from Downtown, and only 15 minutes from House Mountain. Schedule a showing today!
- Type:
- Condo
- Sq.Ft.:
- 1,095
- Status:
- Active
- Beds:
- 1
- Year built:
- 1920
- Baths:
- 1.00
- MLS#:
- 1283162
- Subdivision:
- The Century Building Condominiums
ADDITIONAL INFORMATION
The much anticipated redevelopment of the historic Century Building is now complete! This mid-1800's gem has been given new life and is and the latest addition to Downtown Knoxville's vibrant residential community. Its conversion into sixteen beautiful residences have preserved the building's historic character and charm, including its supremely handsome façade of expansive Palladian windows and stained-glass details, while incorporating the features and amenities of the new urban luxury movement - including hardwood flooring throughout, exposed brick, custom cabinetry, open kitchens, Bosch stainless appliances, modern baths and designer fixtures. Twelve residences were pre-sold prior to completion and 2nd floor residences have recently been released for sale. Approx. sizes per appraiser is an estimate only and is not guaranteed. Buyer to verify size, taxes (TBD) and HOA fees, which are subject to change. Note: In addition to the 16 residences, there are 3 commercial spaces, 2 of which are ground-level restaurants. Courthouse Retrieval records state the building was constructed in 1920, however numerous historians date the building to the mid 1800's.
- Type:
- Condo
- Sq.Ft.:
- 1,432
- Status:
- Active
- Beds:
- 2
- Year built:
- 1920
- Baths:
- 2.00
- MLS#:
- 1283161
- Subdivision:
- The Century Building Condominiums
ADDITIONAL INFORMATION
The much anticipated redevelopment of the historic Century Building is now complete! This mid-1800's gem has been given new life and is and the latest addition to Downtown Knoxville's vibrant residential community. Its conversion into sixteen beautiful residences have preserved the building's historic character and charm, including its supremely handsome façade of expansive Palladian windows and stained-glass details, while incorporating the features and amenities of the new urban luxury movement - including hardwood flooring throughout, exposed brick, custom cabinetry, open kitchens, Bosch stainless appliances, modern baths and designer fixtures. Twelve residences were pre-sold prior to completion and 2nd floor residences have recently been released for sale. Approx. sizes per appraiser is an estimate only and is not guaranteed. Buyer to verify size, taxes (TBD) and HOA fees, which are subject to change. Note: In addition to the 16 residences, there are 3 commercial spaces, 2 of which are ground-level restaurants. Courthouse Retrieval records state the building was constructed in 1920, however numerous historians date the building to the mid 1800's.
- Type:
- Condo
- Sq.Ft.:
- 1,241
- Status:
- Active
- Beds:
- 2
- Year built:
- 1920
- Baths:
- 2.00
- MLS#:
- 1283160
- Subdivision:
- The Century Building Condominiums
ADDITIONAL INFORMATION
The much anticipated redevelopment of the historic Century Building is now complete! This mid-1800's gem has been given new life and is and the latest addition to Downtown Knoxville's vibrant residential community. Its conversion into sixteen beautiful residences have preserved the building's historic character and charm, including its supremely handsome façade of expansive Palladian windows and stained-glass details, while incorporating the features and amenities of the new urban luxury movement - including hardwood flooring throughout, exposed brick, custom cabinetry, open kitchens, Bosch stainless appliances, modern baths and designer fixtures. Twelve residences were pre-sold prior to completion and 2nd floor residences have recently been released for sale. Approx. sizes per appraiser is an estimate only and is not guaranteed. Buyer to verify size, taxes (TBD) and HOA fees, which are subject to change. Note: In addition to the 16 residences, there are 3 commercial spaces, 2 of which are ground-level restaurants. Courthouse Retrieval records state the building was constructed in 1920, however numerous historians date the building to the mid 1800's.
- Type:
- Single Family
- Sq.Ft.:
- 1,566
- Status:
- Active
- Beds:
- 3
- Lot size:
- 0.34 Acres
- Year built:
- 1960
- Baths:
- 2.00
- MLS#:
- 1283137
- Subdivision:
- Cumberland Estates
ADDITIONAL INFORMATION
Welcome to 4313 Landon Drive, Knoxville—a fully remodeled gem in the sought-after Cumberland Estates subdivision. This charming 3-bedroom, 2-bathroom home has been beautifully updated to meet modern standards while maintaining its mid-century charm. Featuring 1,566 square feet of living space, the home now includes two fully updated bathrooms for added convenience and comfort. The property is situated on a generous 0.34-acre lot, offering a private, fenced backyard perfect for entertaining or relaxing. Inside, you'll find a blend of beautiful LVP and tile flooring, creating a warm and inviting atmosphere and perfect for pets or little ones. The updated kitchen boasts modern appliances and finishes, making it ideal for home chefs. Convenience is key with this home, as it's located near major amenities, schools, and shopping centers. The Cumberland Estates pools are perfect for friends or families. With easy access to downtown Knoxville and other key areas, this location truly stands out.
- Type:
- Single Family
- Sq.Ft.:
- 1,581
- Status:
- Active
- Beds:
- 3
- Lot size:
- 0.27 Acres
- Year built:
- 1996
- Baths:
- 2.00
- MLS#:
- 1283124
- Subdivision:
- Florence Gardens
ADDITIONAL INFORMATION
All Brick 3Br 2Ba Rancher on oversized lot with private setting. This home features vaulted ceilings, living rm w/ brick fireplace, hardwood floors, eat-in kitchen w/granite counter tops. Split bedroom floor plan. Ensuite with walk-in closet, double sink vanity, whirlpool tub & shower. Large deck overlooks fenced backyard. Attached 2-Car side entry garage with extra parking for boat/trailer. Updates include: HVAC 4yrs , Water Heater 4yrs & newer sliding backdoor.
- Type:
- Single Family
- Sq.Ft.:
- 2,025
- Status:
- Active
- Beds:
- 3
- Lot size:
- 0.1 Acres
- Year built:
- 2024
- Baths:
- 3.00
- MLS#:
- 1283120
- Subdivision:
- Westland Station
ADDITIONAL INFORMATION
LAST NEW CONSTRUCTION HOME IN WESTLAND STATION! MOVE-IN READY! Charming high-quality, all brick cottage-style house in desirable West Knoxville community - located just off Westland Drive in the Bearden area of Knoxville! As you enter the spacious foyer, you will notice the entire main level has hardwood floors, 9 foot ceilings, and an open Kitchen/Great Room concept. The gourmet kitchen has gas cooking, granite countertops, center island, tile backsplash, and upgraded appliances. The kitchen opens to both the dining area, and the Great Room, with access to the covered back porch - perfect for entertaining! Upstairs the house is divided into the private Owner's Suite in the front of the house, and the back of the house has two additional bedrooms, and opens to a bonus room/study, and laundry room. The very roomy Owner's bedroom has a tray ceiling, and the Owner's bath features a large walk-in shower, huge walk-in closet, quartz countertops, and a separate water closet room. There are upgrades throughout including a cabinet-built valet/landing spot, upgraded carpet, oak tread stairs, extra lighting and more! All the homes in Westland station have all sod yards with irrigation systems standard! Don't miss this amazing opportunity! New construction homes of this quality in West Knoxville priced in the low-500s are very rare!
- Type:
- Single Family
- Sq.Ft.:
- 1,456
- Status:
- Active
- Beds:
- 2
- Lot size:
- 0.17 Acres
- Year built:
- 1945
- Baths:
- 1.00
- MLS#:
- 1503564
- Subdivision:
- Emory Pointe
ADDITIONAL INFORMATION
Charm meets convenience in this delightful single-family abode! Be welcomed into this 2 bedroom 1 bathroom home with a comfortable living room and a spacious kitchen! Enjoy the cozy fireplace in the winter and take a refreshing dip in the pool in the summer. Additionally, this home is located only 4 minutes from Fulton High School and only 10 minutes from downtown Knoxville. Property is being sold-as is.
- Type:
- Single Family
- Sq.Ft.:
- 2,886
- Status:
- Active
- Beds:
- 4
- Lot size:
- 0.12 Acres
- Year built:
- 2022
- Baths:
- 3.00
- MLS#:
- 1283144
- Subdivision:
- Everett Woods Phase 2a
ADDITIONAL INFORMATION
THIS TRADITIONAL CRAFTSMAN STYLE 2 STORY BEAUTY IS A PERFECT TURNKEY HOME FOR THOSE READY TO MOVE NOW. VERY SPACIOUS, WITH EXTRA STORAGE IN BOTH THE ATTIC AND GARAGE. THE UPDATED KITCHEN HAS AN OVERSIZED ISLAND (10FT). ENTIRE HOUSE HAS BEEN PROFESSIONALLY PAINTED, AND MATCHING WINDOW TREATMENTS REMAIN. THE EXTERIOR AND LAWN IS VERY LOW MAINTENANCE. 3 BEDS UPSTAIRS ARE OVERSIZED, WITH MASTER EN-SUITE, AND ADDITIONAL FULL BATH FOR OTHER 2 BEDS. DOWNSTAIRS FEATURES THE GREAT ROOM (FOYER, DINING, KITCHEN, NOOK, AND LIVING ROOM). THE 4TH BED COULD EASILY BECOME AN OFFICE, WITH ADJACENT FULL BATH.
$1,250,000
2721 Wayland Rd Knoxville, TN 37914
- Type:
- Single Family
- Sq.Ft.:
- 2,296
- Status:
- Active
- Beds:
- 3
- Lot size:
- 23.12 Acres
- Year built:
- 2004
- Baths:
- 4.00
- MLS#:
- 1283070
- Subdivision:
- Charles E Naill Prop Greenbelt App A-33
ADDITIONAL INFORMATION
Discover your private paradise in this custom-built, all-brick, 2,300 sq. ft. home majestically situated on 23 acres of unrestricted East Tennessee beauty. Boasting breathtaking mountain views and 'East Tennessee' level, usable land, this property is ideal for a gentleman's farm, development potential, or simply enjoying serene, country living. The one-level home features a spacious layout, excellent condition, and thoughtful design, including a sunroom and screened porch to take in the peaceful surroundings. A detached two-car garage, large barn, and storage shed provide ample space for hobbies, equipment, or future expansion. First time on the market, this property is a rare gem offering quiet tranquility and endless possibilities. Don't miss this chance to own your own piece of East Tennessee paradise!
$299,900
218 Campus Lane Knoxville, TN 37918
- Type:
- Single Family
- Sq.Ft.:
- 834
- Status:
- Active
- Beds:
- 2
- Lot size:
- 0.16 Acres
- Year built:
- 1930
- Baths:
- 1.00
- MLS#:
- 1283061
- Subdivision:
- Fountain City Co
ADDITIONAL INFORMATION
Wonderful move in ready Craftsman house with tons of updates! New roof, new gutters, new interior & exterior paint. New light fixtures, new plumbing, & some new electrical. Brand new LVP flooring throughout the house. Beautiful original baseboards, moldings, & wood doors were saved to keep with the character of the home. All new kitchen with white shaker cabinets, granite countertops, island, and stainless steel appliances. New remodeled bathroom with vanity, tub & tiled shower, & private water closet. Laundry room. Covered front porch is perfect for your rocking chairs. You will love the old charm, but enjoy a wonderful new back porch & deck that overlooks a fenced in back yard. Walk out basement provides extra room for additional storage and a detached shed for mowers & lawn equipment. Located on a quiet dead end street. Close proximity to schools, parks, restaurants, & shopping. Info deemed reliable, but not guaranteed. Buyer to verify. Pre approval or proof of funds with all offers to purchase.
$185,000
8629 Mascot Rd Knoxville, TN 37924
- Type:
- Single Family
- Sq.Ft.:
- 912
- Status:
- Active
- Beds:
- 3
- Lot size:
- 0.87 Acres
- Year built:
- 1940
- Baths:
- 1.00
- MLS#:
- 1282804
- Subdivision:
- Mascot Home Sites Pt 3
ADDITIONAL INFORMATION
Looking for a home in the country? The house features 912 sq. ft, 3 bedrooms and 1 bathroom. It sits on nearly an acre (.87). It also offers plenty of garage and workshop space; 2 car carport, 2 car garage + an additional bay for storage with a new 3 yr old roof, and a storage building. Some of the recent updates; completely repainted interior, new siding (4 yrs old). This is a perfect starter home or would make a great rental if you want to add to your portfolio. Great location and only a few minutes to Home Depot, Target, and Lowes. You could be in it before Christmas!
$1,189,900
6710 Fern Meadow Way Knoxville, TN 37919
- Type:
- Single Family
- Sq.Ft.:
- 3,065
- Status:
- Active
- Beds:
- 4
- Lot size:
- 0.3 Acres
- Year built:
- 1998
- Baths:
- 4.00
- MLS#:
- 1282948
- Subdivision:
- Beech Grove Springs U-1 Anx 94 0-185-9
ADDITIONAL INFORMATION
Convenient, sought after, and captivating Crystal Lake subdivision features this stunning fully remodeled Schmid and Rhodes brick and hardy plank designed home. This two-story features an open foyer with entry into a great room featuring a vaulted cathedral ceiling, wood burning fireplace including a gas starter and custom built-in bookcases. Formal dining room is seperated by a half-bath and leads into a super spacious kitchen featuring a beautiful maple Island, brand new quartz countertops, custom marble back splash and GE Cafe white and rose gold appliances. The office or study also located off the foyer also features cathedral ceilings and plenty of windows offering plenty of natural lighting. 9 ft ceilings abound throughout the main level. The Master bedroom suite resides on the Main floor and the master bathroom features a double vanity, walk-in shower, soaking tub, private w/c and a walk-in closet. Beautiful red oak hardwoods are found throughout the entire downstairs. The foyer staircase leads to an open second floor hallway, featuring a large bonus room with additional storage plus three additional bedrooms. One of the bedrooms has its own private bathroom and the other features a large double vanity for plenty of room for a large family. On the second floor, we feature a second Laundry room which could be utilized for additional storage. The exterior has been fully painted, there is a brand new 14' x 18' outdoor deck ideal for entertaining and the yard is very private. The 2nd floor features new carpet and stylish LVP in the bathrooms and laundry room. This suoer charming home has plenty of extra storage, ample parking, is in a cul-de-sac and Crystal Lake is a very kid-friendly neighborhood. The entry to Crystal Lake is well landscaped and secluded, just seconds off of Northshore. home owners have access to a beautiful private Pond that is fully stocked for fun fishing or canoeing adventures. This home is ready to move in, tastefully painted, nicely landscaped and well worth the viewing.
- Type:
- Single Family
- Sq.Ft.:
- 1,905
- Status:
- Active
- Beds:
- 3
- Lot size:
- 8.05 Acres
- Year built:
- 1946
- Baths:
- 2.00
- MLS#:
- 1282793
ADDITIONAL INFORMATION
Experience timeless charm in this meticulously restored 1940s New England-style farmhouse, set on 8.05 picturesque acres across from the golf course in sought-after Fountain City. Shaded by grand 200-year-old oaks, this peaceful property is ideal for horse lovers, featuring fenced pastures and a fully wired six-stall barn. Blending vintage character with modern upgrades, this hidden gem has been thoughtfully updated. Recent improvements include a dimensional roof, vinyl siding, upgraded plumbing and electrical systems, central HVAC, and new windows throughout. The fully remodeled kitchen and baths bring a fresh, contemporary touch while retaining the home's original appeal. Step outside the family room to a beautifully covered patio and landscaped grounds, perfect for relaxing and entertaining. For those with dreams of expansion, an ideal building site at the top of the property offers stunning views—a perfect canvas for a custom home. Enjoy the best of both worlds: serene country living just minutes from city amenities. This rare opportunity won't last—claim your slice of paradise today!
- Type:
- Single Family
- Sq.Ft.:
- 1,428
- Status:
- Active
- Beds:
- 2
- Lot size:
- 0.01 Acres
- Year built:
- 1982
- Baths:
- 3.00
- MLS#:
- 1283030
- Subdivision:
- Monte Carlo Estates - Monte Carlo Estates
ADDITIONAL INFORMATION
Welcome to this charming home located at 4043 Heather Ct in Knoxville. Nestled in a serene neighborhood, this property features a spacious layout with ample natural light throughout. Enjoy the modern kitchen with updated appliances, and relax in the cozy living room or the well-maintained backyard. Conveniently located near local amenities, this home offers both comfort and convenience.
- Type:
- Single Family
- Sq.Ft.:
- 2,511
- Status:
- Active
- Beds:
- 5
- Lot size:
- 0.14 Acres
- Year built:
- 2024
- Baths:
- 3.00
- MLS#:
- 1283024
- Subdivision:
- Fountain Pointe
ADDITIONAL INFORMATION
Welcome to the Hayden floorplan at Fountain Pointe in Fountain City. This amazing home features 5 bedrooms and 3 bathrooms optimizing living space with an open concept design. The eat-in kitchen overlooks the living area, while having a view to the outdoor patio. The kitchen features an island with bar seating and plentiful cabinets and counter space. The first floor also features a flex room that could be used as a formal dining room or office, as well as a bedroom and full bathroom. As you head up to the second floor, you are greeted with the primary bedroom that features an ensuite bathroom as well as three additional bedrooms that surround a second living area, a full bathroom, and a laundry area. The Hayden plan is a stunning home that utilizes space. Make it your next home by scheduling an appointment with a New Home Specialist today. Tradition Series Features include 9ft Ceilings on first floor, Shaker style cabinetry, Solid Surface Countertops with 4in backsplash, Stainless Steel appliances by Whirlpool, Moen Chrome plumbing fixtures with Anti-scald shower valves, Mohawk flooring, LED lighting throughout, Architectural Shingles, Concrete rear patio (may vary per plan), & our Home Is Connected Smart Home Package. Seller offering closing cost assistance to qualified buyers. Builder warranty included. See agent for details. Due to variations amongst computer monitors, actual colors may vary. Pictures, photographs, colors, features, and sizes are for illustration purposes only and will vary from the homes as built. Photos may include digital staging. Square footage and dimensions are approximate. Buyer should conduct his or her own investigation of the present and future availability of school districts and school assignments. *Taxes are estimated. Buyer to verify all information.
$9,850,000
10824 Westland Drive Knoxville, TN 37922
- Type:
- Single Family
- Sq.Ft.:
- 12,141
- Status:
- Active
- Beds:
- 5
- Lot size:
- 3.62 Acres
- Year built:
- 1997
- Baths:
- 7.00
- MLS#:
- 1283009
- Subdivision:
- Taylors Pointe
ADDITIONAL INFORMATION
Grand in stature and stately in presence, this private waterfront estate is the essence of luxury with over 3.5 acres of lake-front property offering views of undeveloped East Tennessee vistas. With many custom design details, soaring ceilings, marble floors, spacious pool house, covered and uncovered outdoor space, inground pool, large bedroom suites and covered boat dock this property has all any discerning buyer could want. Through the secured front gate, guests and family are welcomed by the beautiful water feature and portico and into the foyer where marble floors, soaring ceilings, a grand staircase and a remarkable view await. The formal living space has incredible moldings throughout along with oversized windows and an elegant and grand fireplace. This space inspires dreams of parties and celebrations! An incredibly spacious formal dining room waits for dinner to be served. This lovely room has space for a large dining room table and buffet tables and is complete with wainscoting and an opulently designed trey ceiling invoking glamour. The kitchen is large with ample room for storage (a butler's pantry offering additional space!) for glassware, china, serving platters and more. A large island allows space for food preparation as well as a quick bite. An attached more intimate living space is seamlessly attached to the kitchen with room for a dining table, and a fireside sitting area for morning coffee and your current read while enjoying the view. A more casual space for entertaining on the main level offers a complete wet bar and room for hosting Tennessee game day activities - an attached enclosed sunroom is perfect for overflow and access to the rear patio. The primary suite is an incredible space with private access to the rear patio, moldings and a ceiling design detail that is unrivaled. The attached bath is one that dreams are made of with a walk-in shower, soaking tub, dual vanities and a walk-in closet that you will not believe! This custom closet offers so much space for all your beautiful clothes, bags and shoes with double racks, sliding ladders for easy access, built-in cabinets, an attached laundry room, PLUS a dressing area with an additional vanity, fireplace and small seating area. Via the grand staircase or the elevator, the upstairs has an open walkway with views of the formal living space and offers the remaining bedroom suites which are spacious and all have views of the water. The upstairs is completed with a private library with beautiful cabinetry and ceiling details, a sauna as well as a large recreation room with space for gaming tables and access to the covered balcony. Out the back and around the inground pool lies a covered outdoor kitchen with all the accoutrements you need to host the best pool and lake parties! For those guests who would like their own private space, the pool house offers all they need. With a main level seating area, large kitchen, indoor and outdoor seating areas offering views and the upper level offering two bedroom suites, this additional space offers the same amount of luxury the main home offers. When the water is calling, mere steps away, this covered dock with lifts for boats and jet skis allows you to answer at the drop of a hat. Sunset water cruises after a long day of play is the best of waterside living. An incredible estate that is sure to be a jewel you will treasure with family and friends for years to come.
| Real Estate listings held by other brokerage firms are marked with the name of the listing broker. Information being provided is for consumers' personal, non-commercial use and may not be used for any purpose other than to identify prospective properties consumers may be interested in purchasing. Copyright 2024 Knoxville Area Association of Realtors. All rights reserved. |
Knoxville Real Estate
The median home value in Knoxville, TN is $457,450. This is higher than the county median home value of $320,000. The national median home value is $338,100. The average price of homes sold in Knoxville, TN is $457,450. Approximately 41.81% of Knoxville homes are owned, compared to 47.22% rented, while 10.97% are vacant. Knoxville real estate listings include condos, townhomes, and single family homes for sale. Commercial properties are also available. If you see a property you’re interested in, contact a Knoxville real estate agent to arrange a tour today!
Knoxville, Tennessee has a population of 189,339. Knoxville is less family-centric than the surrounding county with 25.07% of the households containing married families with children. The county average for households married with children is 31.43%.
The median household income in Knoxville, Tennessee is $44,308. The median household income for the surrounding county is $62,911 compared to the national median of $69,021. The median age of people living in Knoxville is 33.5 years.
Knoxville Weather
The average high temperature in July is 88.1 degrees, with an average low temperature in January of 27.9 degrees. The average rainfall is approximately 50.3 inches per year, with 5.8 inches of snow per year.





