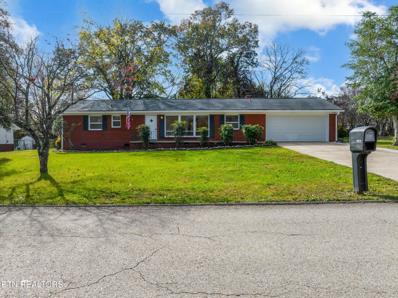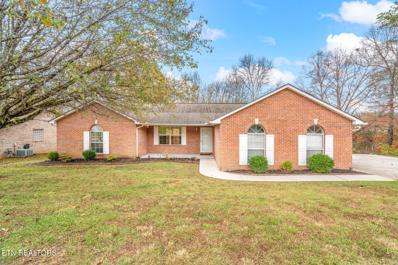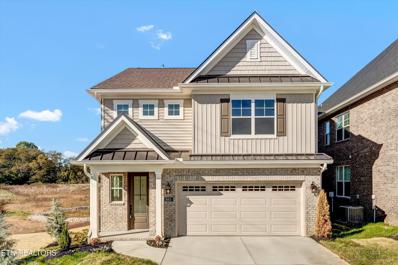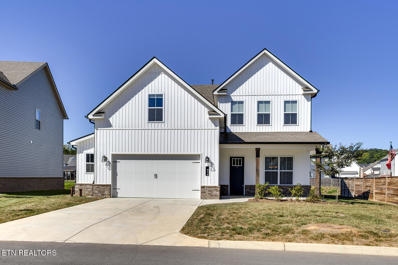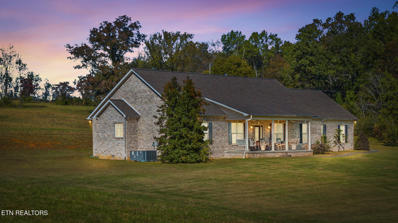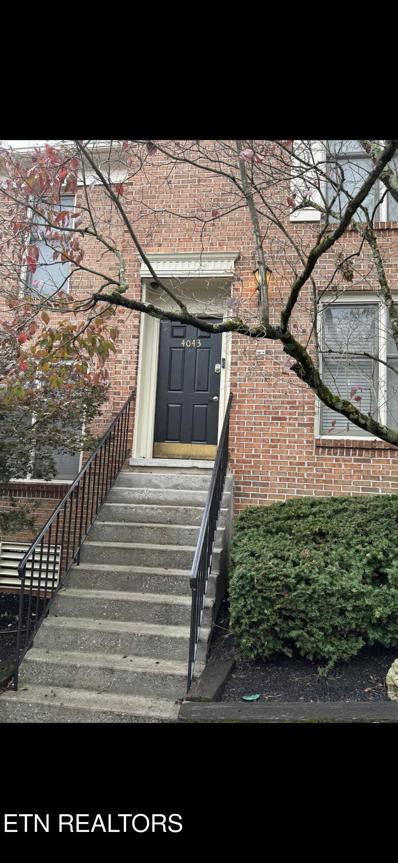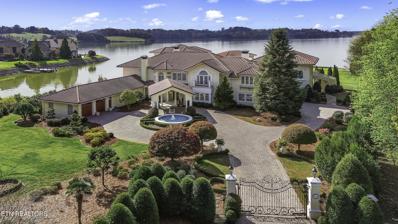Knoxville TN Homes for Sale
- Type:
- Condo
- Sq.Ft.:
- 1,992
- Status:
- Active
- Beds:
- 3
- Lot size:
- 0.05 Acres
- Year built:
- 1981
- Baths:
- 3.00
- MLS#:
- 1283176
- Subdivision:
- Idlewood Townhomes
ADDITIONAL INFORMATION
This stunning 3-story townhouse in the heart of West Knoxville offers nearly 2000 sq ft of fully remodeled living space in a prime location. Featuring 3 bedrooms, 2.5 bathrooms, and fresh paint throughout, this home is move-in ready! The main level boasts a cozy wood-burning fireplace, brand-new LVP flooring in the living room, and sliding glass doors that open to a back deck. The updated kitchen includes white cabinetry, stainless steel appliances, and a brand-new refrigerator. The second level features two bedrooms, a newly remodeled bathroom, and a convenient laundry space. The primary suite on the lower level steals the show, offering new flooring, a second wood-burning fireplace, glass doors leading to another deck, a completely remodeled bathroom, and a massive walk-in closet. Nestled in a highly sought-after area, this home combines style, comfort, and unbeatable convenience.
- Type:
- Single Family
- Sq.Ft.:
- 3,274
- Status:
- Active
- Beds:
- 4
- Lot size:
- 0.2 Acres
- Year built:
- 2024
- Baths:
- 5.00
- MLS#:
- 1283174
- Subdivision:
- Catatoga
ADDITIONAL INFORMATION
Welcome Home to this story home that offers everybody their own space and more. Enter the foyer where you will find a room that can be used as a guest room or the perfect home office with lots of windows letting in glorious sunlight. Attached to this room is a full bath with a tile shower. Continue through the foyer to the spacious great room featuring a fireplace flanked by cabinetry and shelves on each side. Past the great room is the kitchen. Cabinetry abounds in the center island kitchen with premium cabinets, Bosch SS appliances, quartz counter tops and a walk in pantry. Upstairs you will find the primary retreat with separate walk in closets, separate vanities, freestanding tub and lovely walk in shower. Also upstairs you will find two more bedrooms, two full bathrooms and a large bonus room.
- Type:
- Single Family
- Sq.Ft.:
- 1,541
- Status:
- Active
- Beds:
- 3
- Lot size:
- 0.01 Acres
- Year built:
- 2006
- Baths:
- 2.00
- MLS#:
- 1283169
- Subdivision:
- Mapleridge
ADDITIONAL INFORMATION
NEW Roof December 2024!! Adorable, one level, Rancher, handicapped accessible with a ramp in the garage. The Master bedroom has a walk-in tub and its own water heater. There are two water heaters. Living room has a corner fireplace. Kitchen is spacious with lots of cabinets and a 15 x 11 sunroom has been added and is heated and cooled. Bedrooms are split. All doors are wide for wheelchair access. NEW HVAC less than 6 months old. Stacked stone was added to the front of the house about 3-4 years ago. Nice flat yard and the fence could easily be finished out from the surrounding neighbors fenced areas.
$419,000
2409 Fernbank Rd Knoxville, TN 37924
- Type:
- Single Family
- Sq.Ft.:
- 2,163
- Status:
- Active
- Beds:
- 3
- Lot size:
- 0.16 Acres
- Year built:
- 2003
- Baths:
- 3.00
- MLS#:
- 1283165
- Subdivision:
- Meadows Of Millertown Unit 2
ADDITIONAL INFORMATION
Fantastic find in a perfect location! Check out this beautifully maintained one owner home with MAJOR UPDATES! The recently remodeled kitchen features quartz countertops, black stainless steel appliances, and a spacious island. Both the updated laundry room and walk in pantry provide dedicated spaces for added convenience. It offers 3 bedrooms, 2.5 bathrooms, and a large bonus room perfect for an entertainment area or a home office. Enjoy the outdoors on a newly constructed composite deck. A new roof adds peace of mind while a beautiful new wood fence makes the back yard perfect for relaxing with friends, family, and pets. This home combines modern amenities with cozy charm. It is conveniently located just minutes from shopping and dining, only 13 minutes from Downtown, and only 15 minutes from House Mountain. Schedule a showing today!
- Type:
- Condo
- Sq.Ft.:
- 1,095
- Status:
- Active
- Beds:
- 1
- Year built:
- 1920
- Baths:
- 1.00
- MLS#:
- 1283162
- Subdivision:
- The Century Building Condominiums
ADDITIONAL INFORMATION
The much anticipated redevelopment of the historic Century Building is now complete! This mid-1800's gem has been given new life and is and the latest addition to Downtown Knoxville's vibrant residential community. Its conversion into sixteen beautiful residences have preserved the building's historic character and charm, including its supremely handsome façade of expansive Palladian windows and stained-glass details, while incorporating the features and amenities of the new urban luxury movement - including hardwood flooring throughout, exposed brick, custom cabinetry, open kitchens, Bosch stainless appliances, modern baths and designer fixtures. Twelve residences were pre-sold prior to completion and 2nd floor residences have recently been released for sale. Approx. sizes per appraiser is an estimate only and is not guaranteed. Buyer to verify size, taxes (TBD) and HOA fees, which are subject to change. Note: In addition to the 16 residences, there are 3 commercial spaces, 2 of which are ground-level restaurants. Courthouse Retrieval records state the building was constructed in 1920, however numerous historians date the building to the mid 1800's.
- Type:
- Condo
- Sq.Ft.:
- 1,432
- Status:
- Active
- Beds:
- 2
- Year built:
- 1920
- Baths:
- 2.00
- MLS#:
- 1283161
- Subdivision:
- The Century Building Condominiums
ADDITIONAL INFORMATION
The much anticipated redevelopment of the historic Century Building is now complete! This mid-1800's gem has been given new life and is and the latest addition to Downtown Knoxville's vibrant residential community. Its conversion into sixteen beautiful residences have preserved the building's historic character and charm, including its supremely handsome façade of expansive Palladian windows and stained-glass details, while incorporating the features and amenities of the new urban luxury movement - including hardwood flooring throughout, exposed brick, custom cabinetry, open kitchens, Bosch stainless appliances, modern baths and designer fixtures. Twelve residences were pre-sold prior to completion and 2nd floor residences have recently been released for sale. Approx. sizes per appraiser is an estimate only and is not guaranteed. Buyer to verify size, taxes (TBD) and HOA fees, which are subject to change. Note: In addition to the 16 residences, there are 3 commercial spaces, 2 of which are ground-level restaurants. Courthouse Retrieval records state the building was constructed in 1920, however numerous historians date the building to the mid 1800's.
- Type:
- Condo
- Sq.Ft.:
- 1,241
- Status:
- Active
- Beds:
- 2
- Year built:
- 1920
- Baths:
- 2.00
- MLS#:
- 1283160
- Subdivision:
- The Century Building Condominiums
ADDITIONAL INFORMATION
The much anticipated redevelopment of the historic Century Building is now complete! This mid-1800's gem has been given new life and is and the latest addition to Downtown Knoxville's vibrant residential community. Its conversion into sixteen beautiful residences have preserved the building's historic character and charm, including its supremely handsome façade of expansive Palladian windows and stained-glass details, while incorporating the features and amenities of the new urban luxury movement - including hardwood flooring throughout, exposed brick, custom cabinetry, open kitchens, Bosch stainless appliances, modern baths and designer fixtures. Twelve residences were pre-sold prior to completion and 2nd floor residences have recently been released for sale. Approx. sizes per appraiser is an estimate only and is not guaranteed. Buyer to verify size, taxes (TBD) and HOA fees, which are subject to change. Note: In addition to the 16 residences, there are 3 commercial spaces, 2 of which are ground-level restaurants. Courthouse Retrieval records state the building was constructed in 1920, however numerous historians date the building to the mid 1800's.
- Type:
- Single Family
- Sq.Ft.:
- 1,566
- Status:
- Active
- Beds:
- 3
- Lot size:
- 0.34 Acres
- Year built:
- 1960
- Baths:
- 2.00
- MLS#:
- 1283137
- Subdivision:
- Cumberland Estates
ADDITIONAL INFORMATION
Welcome to 4313 Landon Drive, Knoxville—a fully remodeled gem in the sought-after Cumberland Estates subdivision. This charming 3-bedroom, 2-bathroom home has been beautifully updated to meet modern standards while maintaining its mid-century charm. Featuring 1,566 square feet of living space, the home now includes two fully updated bathrooms for added convenience and comfort. The property is situated on a generous 0.34-acre lot, offering a private, fenced backyard perfect for entertaining or relaxing. Inside, you'll find a blend of beautiful LVP and tile flooring, creating a warm and inviting atmosphere and perfect for pets or little ones. The updated kitchen boasts modern appliances and finishes, making it ideal for home chefs. Convenience is key with this home, as it's located near major amenities, schools, and shopping centers. The Cumberland Estates pools are perfect for friends or families. With easy access to downtown Knoxville and other key areas, this location truly stands out.
- Type:
- Single Family
- Sq.Ft.:
- 1,581
- Status:
- Active
- Beds:
- 3
- Lot size:
- 0.27 Acres
- Year built:
- 1996
- Baths:
- 2.00
- MLS#:
- 1283124
- Subdivision:
- Florence Gardens
ADDITIONAL INFORMATION
All Brick 3Br 2Ba Rancher on oversized lot with private setting. This home features vaulted ceilings, living rm w/ brick fireplace, hardwood floors, eat-in kitchen w/granite counter tops. Split bedroom floor plan. Ensuite with walk-in closet, double sink vanity, whirlpool tub & shower. Large deck overlooks fenced backyard. Attached 2-Car side entry garage with extra parking for boat/trailer. Updates include: HVAC 4yrs , Water Heater 4yrs & newer sliding backdoor.
- Type:
- Single Family
- Sq.Ft.:
- 2,025
- Status:
- Active
- Beds:
- 3
- Lot size:
- 0.1 Acres
- Year built:
- 2024
- Baths:
- 3.00
- MLS#:
- 1283120
- Subdivision:
- Westland Station
ADDITIONAL INFORMATION
LAST NEW CONSTRUCTION HOME IN WESTLAND STATION! MOVE-IN READY! Charming high-quality, all brick cottage-style house in desirable West Knoxville community - located just off Westland Drive in the Bearden area of Knoxville! As you enter the spacious foyer, you will notice the entire main level has hardwood floors, 9 foot ceilings, and an open Kitchen/Great Room concept. The gourmet kitchen has gas cooking, granite countertops, center island, tile backsplash, and upgraded appliances. The kitchen opens to both the dining area, and the Great Room, with access to the covered back porch - perfect for entertaining! Upstairs the house is divided into the private Owner's Suite in the front of the house, and the back of the house has two additional bedrooms, and opens to a bonus room/study, and laundry room. The very roomy Owner's bedroom has a tray ceiling, and the Owner's bath features a large walk-in shower, huge walk-in closet, quartz countertops, and a separate water closet room. There are upgrades throughout including a cabinet-built valet/landing spot, upgraded carpet, oak tread stairs, extra lighting and more! All the homes in Westland station have all sod yards with irrigation systems standard! Don't miss this amazing opportunity! New construction homes of this quality in West Knoxville priced in the low-500s are very rare!
- Type:
- Single Family
- Sq.Ft.:
- 1,456
- Status:
- Active
- Beds:
- 2
- Lot size:
- 0.17 Acres
- Year built:
- 1945
- Baths:
- 1.00
- MLS#:
- 1503564
- Subdivision:
- Emory Pointe
ADDITIONAL INFORMATION
Charm meets convenience in this delightful single-family abode! Be welcomed into this 2 bedroom 1 bathroom home with a comfortable living room and a spacious kitchen! Enjoy the cozy fireplace in the winter and take a refreshing dip in the pool in the summer. Additionally, this home is located only 4 minutes from Fulton High School and only 10 minutes from downtown Knoxville. Property is being sold-as is.
- Type:
- Single Family
- Sq.Ft.:
- 2,886
- Status:
- Active
- Beds:
- 4
- Lot size:
- 0.12 Acres
- Year built:
- 2022
- Baths:
- 3.00
- MLS#:
- 1283144
- Subdivision:
- Everett Woods Phase 2a
ADDITIONAL INFORMATION
THIS TRADITIONAL CRAFTSMAN STYLE 2 STORY BEAUTY IS A PERFECT TURNKEY HOME FOR THOSE READY TO MOVE NOW. VERY SPACIOUS, WITH EXTRA STORAGE IN BOTH THE ATTIC AND GARAGE. THE UPDATED KITCHEN HAS AN OVERSIZED ISLAND (10FT). ENTIRE HOUSE HAS BEEN PROFESSIONALLY PAINTED, AND MATCHING WINDOW TREATMENTS REMAIN. THE EXTERIOR AND LAWN IS VERY LOW MAINTENANCE. 3 BEDS UPSTAIRS ARE OVERSIZED, WITH MASTER EN-SUITE, AND ADDITIONAL FULL BATH FOR OTHER 2 BEDS. DOWNSTAIRS FEATURES THE GREAT ROOM (FOYER, DINING, KITCHEN, NOOK, AND LIVING ROOM). THE 4TH BED COULD EASILY BECOME AN OFFICE, WITH ADJACENT FULL BATH.
$1,250,000
2721 Wayland Rd Knoxville, TN 37914
- Type:
- Single Family
- Sq.Ft.:
- 2,296
- Status:
- Active
- Beds:
- 3
- Lot size:
- 23.12 Acres
- Year built:
- 2004
- Baths:
- 4.00
- MLS#:
- 1283070
- Subdivision:
- Charles E Naill Prop Greenbelt App A-33
ADDITIONAL INFORMATION
Discover your private paradise in this custom-built, all-brick, 2,300 sq. ft. home majestically situated on 23 acres of unrestricted East Tennessee beauty. Boasting breathtaking mountain views and 'East Tennessee' level, usable land, this property is ideal for a gentleman's farm, development potential, or simply enjoying serene, country living. The one-level home features a spacious layout, excellent condition, and thoughtful design, including a sunroom and screened porch to take in the peaceful surroundings. A detached two-car garage, large barn, and storage shed provide ample space for hobbies, equipment, or future expansion. First time on the market, this property is a rare gem offering quiet tranquility and endless possibilities. Don't miss this chance to own your own piece of East Tennessee paradise!
$289,900
218 Campus Lane Knoxville, TN 37918
- Type:
- Single Family
- Sq.Ft.:
- 834
- Status:
- Active
- Beds:
- 2
- Lot size:
- 0.16 Acres
- Year built:
- 1930
- Baths:
- 1.00
- MLS#:
- 1283061
- Subdivision:
- Fountain City Co
ADDITIONAL INFORMATION
Wonderful move in ready Craftsman house with tons of updates! New roof, new gutters, new interior & exterior paint. New light fixtures, new plumbing, lots of new electrical, & new blown in insulation in the attic. Brand new LVP flooring throughout the house. Beautiful original baseboards, moldings, & wood doors were saved to keep with the character of the home. All new kitchen with white shaker cabinets, granite countertops, island, and stainless steel appliances. New remodeled bathroom with vanity, tub & tiled shower, & private water closet. Laundry room. Covered front porch is perfect for your rocking chairs. You will love the old charm, but enjoy a wonderful new back porch & deck that overlooks a fenced in back yard. Walk out basement provides extra room for additional storage and a detached shed for mowers & lawn equipment. Located on a quiet dead end street. Close proximity to schools, parks, restaurants, & shopping. Info deemed reliable, but not guaranteed. Buyer to verify. Pre approval or proof of funds with all offers to purchase.
$1,184,900
6710 Fern Meadow Way Knoxville, TN 37919
- Type:
- Single Family
- Sq.Ft.:
- 3,065
- Status:
- Active
- Beds:
- 4
- Lot size:
- 0.3 Acres
- Year built:
- 1998
- Baths:
- 4.00
- MLS#:
- 1282948
- Subdivision:
- Beech Grove Springs U-1 Anx 94 0-185-9
ADDITIONAL INFORMATION
Convenient, sought after, and captivating Crystal Lake subdivision features this stunning fully remodeled Schmid and Rhodes brick and hardy plank designed home. This two-story features an open foyer with entry into a great room featuring a vaulted cathedral ceiling, wood burning fireplace including a gas starter and custom built-in bookcases. Formal dining room is seperated by a half-bath and leads into a super spacious kitchen featuring a beautiful maple Island, brand new quartz countertops, custom marble back splash and GE Cafe white and rose gold appliances. The office or study also located off the foyer also features cathedral ceilings and plenty of windows offering plenty of natural lighting. 9 ft ceilings abound throughout the main level. The Master bedroom suite resides on the Main floor and the master bathroom features a double vanity, walk-in shower, soaking tub, private w/c and a walk-in closet. Beautiful red oak hardwoods are found throughout the entire downstairs. The foyer staircase leads to an open second floor hallway, featuring a large bonus room with additional storage plus three additional bedrooms. One of the bedrooms has its own private bathroom and the other features a large double vanity for plenty of room for a large family. On the second floor, we feature a second Laundry room which could be utilized for additional storage. The exterior has been fully painted, there is a brand new 14' x 18' outdoor deck ideal for entertaining and the yard is very private. The 2nd floor features new carpet and stylish LVP in the bathrooms and laundry room. This suoer charming home has plenty of extra storage, ample parking, is in a cul-de-sac and Crystal Lake is a very kid-friendly neighborhood. The entry to Crystal Lake is well landscaped and secluded, just seconds off of Northshore. home owners have access to a beautiful private Pond that is fully stocked for fun fishing or canoeing adventures. This home is ready to move in, tastefully painted, nicely landscaped and well worth the viewing.
- Type:
- Single Family
- Sq.Ft.:
- 1,905
- Status:
- Active
- Beds:
- 3
- Lot size:
- 8.05 Acres
- Year built:
- 1946
- Baths:
- 2.00
- MLS#:
- 1282793
ADDITIONAL INFORMATION
Experience timeless charm in this meticulously restored 1940s New England-style farmhouse, set on 8.05 picturesque acres across from the golf course in sought-after Fountain City. Shaded by grand 200-year-old oaks, this peaceful property is ideal for horse lovers, featuring fenced pastures and a fully wired six-stall barn. Blending vintage character with modern upgrades, this hidden gem has been thoughtfully updated. Recent improvements include a dimensional roof, vinyl siding, upgraded plumbing and electrical systems, central HVAC, and new windows throughout. The fully remodeled kitchen and baths bring a fresh, contemporary touch while retaining the home's original appeal. Step outside the family room to a beautifully covered patio and landscaped grounds, perfect for relaxing and entertaining. For those with dreams of expansion, an ideal building site at the top of the property offers stunning views—a perfect canvas for a custom home. Enjoy the best of both worlds: serene country living just minutes from city amenities. This rare opportunity won't last—claim your slice of paradise today!
- Type:
- Single Family
- Sq.Ft.:
- 1,428
- Status:
- Active
- Beds:
- 2
- Lot size:
- 0.01 Acres
- Year built:
- 1982
- Baths:
- 3.00
- MLS#:
- 1283030
- Subdivision:
- Monte Carlo Estates - Monte Carlo Estates
ADDITIONAL INFORMATION
Welcome to this charming home located at 4043 Heather Ct in Knoxville. Nestled in a serene neighborhood, this property features a spacious layout with ample natural light throughout. Enjoy the modern kitchen with updated appliances, and relax in the cozy living room or the well-maintained backyard. Conveniently located near local amenities, this home offers both comfort and convenience.
$9,850,000
10824 Westland Drive Knoxville, TN 37922
- Type:
- Single Family
- Sq.Ft.:
- 12,141
- Status:
- Active
- Beds:
- 5
- Lot size:
- 3.62 Acres
- Year built:
- 1997
- Baths:
- 7.00
- MLS#:
- 1283009
- Subdivision:
- Taylors Pointe
ADDITIONAL INFORMATION
Grand in stature and stately in presence, this private waterfront estate is the essence of luxury with over 3.5 acres of lake-front property offering views of undeveloped East Tennessee vistas. With many custom design details, soaring ceilings, marble floors, spacious pool house, covered and uncovered outdoor space, inground pool, large bedroom suites and covered boat dock this property has all any discerning buyer could want. Through the secured front gate, guests and family are welcomed by the beautiful water feature and portico and into the foyer where marble floors, soaring ceilings, a grand staircase and a remarkable view await. The formal living space has incredible moldings throughout along with oversized windows and an elegant and grand fireplace. This space inspires dreams of parties and celebrations! An incredibly spacious formal dining room waits for dinner to be served. This lovely room has space for a large dining room table and buffet tables and is complete with wainscoting and an opulently designed trey ceiling invoking glamour. The kitchen is large with ample room for storage (a butler's pantry offering additional space!) for glassware, china, serving platters and more. A large island allows space for food preparation as well as a quick bite. An attached more intimate living space is seamlessly attached to the kitchen with room for a dining table, and a fireside sitting area for morning coffee and your current read while enjoying the view. A more casual space for entertaining on the main level offers a complete wet bar and room for hosting Tennessee game day activities - an attached enclosed sunroom is perfect for overflow and access to the rear patio. The primary suite is an incredible space with private access to the rear patio, moldings and a ceiling design detail that is unrivaled. The attached bath is one that dreams are made of with a walk-in shower, soaking tub, dual vanities and a walk-in closet that you will not believe! This custom closet offers so much space for all your beautiful clothes, bags and shoes with double racks, sliding ladders for easy access, built-in cabinets, an attached laundry room, PLUS a dressing area with an additional vanity, fireplace and small seating area. Via the grand staircase or the elevator, the upstairs has an open walkway with views of the formal living space and offers the remaining bedroom suites which are spacious and all have views of the water. The upstairs is completed with a private library with beautiful cabinetry and ceiling details, a sauna as well as a large recreation room with space for gaming tables and access to the covered balcony. Out the back and around the inground pool lies a covered outdoor kitchen with all the accoutrements you need to host the best pool and lake parties! For those guests who would like their own private space, the pool house offers all they need. With a main level seating area, large kitchen, indoor and outdoor seating areas offering views and the upper level offering two bedroom suites, this additional space offers the same amount of luxury the main home offers. When the water is calling, mere steps away, this covered dock with lifts for boats and jet skis allows you to answer at the drop of a hat. Sunset water cruises after a long day of play is the best of waterside living. An incredible estate that is sure to be a jewel you will treasure with family and friends for years to come.
$250,000
2120 Chipman St Knoxville, TN 37917
- Type:
- Single Family
- Sq.Ft.:
- 1,436
- Status:
- Active
- Beds:
- 3
- Lot size:
- 0.17 Acres
- Year built:
- 1930
- Baths:
- 2.00
- MLS#:
- 1282988
ADDITIONAL INFORMATION
Don't overlook this Jewel, cutest house in its price range. This 3 Bedroom, 2 Bath cottage is conveniently located close to Downtown Knoxville, The University of Tennessee, Shopping, Entertainment & Dining. You will be impressed by the Open Floor Plan with Large Livingroom/Kitchen Combo, containing a beautiful custom spiral staircase and Large Master Suite upstairs with a large walk-in closet & bathroom. There are 2 Bedrooms on the main level with a Bathroom. Recent updates include fresh paint inside & out, new lifetime LVP in the kitchen, laundry & bathrooms. New light fixtures & renovated deck The Laundry Room Closet is off of Kitchen. There is a walk out crawl space/ basement with door & window. Everyone can enjoy the large partially fenced backyard. Owner would like for new potential homeowners to know that she has kind neighbors who look out for one another, as she has lived here for almost 18 years. This would be a great single-family home or potential investment.
- Type:
- Condo
- Sq.Ft.:
- 1,944
- Status:
- Active
- Beds:
- 3
- Year built:
- 1998
- Baths:
- 3.00
- MLS#:
- 1283007
- Subdivision:
- Farragut Commons
ADDITIONAL INFORMATION
This home is located in walking distance of schools, restaurants, parks, Farragut greenway and shopping! The main level has a dedicated office, kitchen dining living room combo, primary bedroom, laundry room and two full bathrooms. The main level features a gas fireplace and custom plantation shutters. Upstairs you'll find 2 large bedrooms and a third full bath. There is a fenced patio in the back adjacent to the Farragut Greenway. The price reflects the need for painting and carpet. The home is an estate sale and will be sold as-is.
- Type:
- Single Family
- Sq.Ft.:
- 1,002
- Status:
- Active
- Beds:
- 2
- Lot size:
- 0.01 Acres
- Year built:
- 1991
- Baths:
- 2.00
- MLS#:
- 1283003
- Subdivision:
- Pleasant Trace
ADDITIONAL INFORMATION
Freshly renovated! All new flooring throughout, new paint, updated kitchen, and so much more! Located in the Pleasant Trace neighborhood, this townhouse is ready to become your home, or a nice addition to your investment portfolio. Schedule your showing today!
- Type:
- Single Family
- Sq.Ft.:
- 2,216
- Status:
- Active
- Beds:
- 3
- Lot size:
- 0.21 Acres
- Year built:
- 2024
- Baths:
- 3.00
- MLS#:
- 1282892
- Subdivision:
- Chestnut Ridge S/d Unit 1
ADDITIONAL INFORMATION
Brand new construction home and the designer chose every finish. You can look no further for your next home. This three-bedroom home can be a fourth bedroom home with 3 full bathrooms. The kitchen features quartz tops, S/S appliances, a pantry, and a breakfast bar. Walk out to a covered porch for entertaining or meals. The living room has a vaulted ceiling and gas fireplace and is open to the dining room. The primary bedroom features a trey ceiling and WIC. The primary bathroom has granite tops and dual sinks. The bonus room can be a retreat or a 4th bedroom with the WIC. Luxury vinyl plank in the main living space and bedrooms, oak tread steps, and tile in the bathrooms and laundry. The home has a gas tankless water heater. Two-car garage with extra storage. Space galore in this home. This home is convenient to downtown, and it is a 5-minute drive to I-40 and I-640.
- Type:
- Single Family
- Sq.Ft.:
- 2,359
- Status:
- Active
- Beds:
- 4
- Lot size:
- 0.13 Acres
- Year built:
- 2023
- Baths:
- 4.00
- MLS#:
- 1282946
- Subdivision:
- Sycamore Creek At Hardin Valley
ADDITIONAL INFORMATION
Located just minutes from the scenic Beaver Creek walking trails and in close proximity to Hardin Valley Elementary and Middle Schools, this beautiful 4-bedroom, 3.5-bathroom home offers a perfect blend of comfort, convenience, and modern design. As you approach the home, you're welcomed by a charming covered front porch featuring wood beams, stone brick accents, and shake siding—creating a warm and inviting first impression. Inside, the open-concept layout boasts a spacious main living area with soaring cathedral ceilings and a cozy gas fireplace, making it ideal for both relaxation and entertaining. The well-appointed kitchen features soft-close cabinetry, a large island, and a convenient butler's pantry leading into the formal dining room. The master suite is located on the main level, providing a private retreat with a large walk-in closet (complete with built-ins), a luxurious en-suite bath with a tile walk-in shower, a soaking tub, and plenty of storage. A separate laundry room and oversized food pantry complete the main floor for maximum convenience. Upstairs, you'll find three bedrooms filled with natural light thanks to an abundance of windows. Two of the bedrooms have their own attached full baths, providing added privacy and convenience. An additional unfinished attic space offers great storage potential, while the open balcony overlooks the main living area, adding a touch of elegance. Step outside onto the covered back porch and enjoy the fully fenced backyard—perfect for outdoor entertaining and privacy. Other notable features include a gas tankless hot water heater, built-in shelving in every closet, and a well-maintained HOA that covers grounds maintenance such as mowing, weed-eating, and mulching twice a year, as well as care of the common areas, including the front entrance and a fenced pocket park for residents to enjoy. With a prime location, exquisite finishes, and a spacious master on main floor plan, this home is a true must-see!
- Type:
- Condo
- Sq.Ft.:
- 912
- Status:
- Active
- Beds:
- 2
- Year built:
- 1968
- Baths:
- 1.00
- MLS#:
- 1282937
- Subdivision:
- Normandy Chateau Condos 3.85% Com El Uni
ADDITIONAL INFORMATION
Investor Special! Location, location, location. This 2-bedroom 1 bath condo is in the heart of Fountain City. The home has a spacious open feel with an open concept kitchen and large living room with access to a balcony and a designated covered parking space. The primary bedroom is over-sized and offers 2 closets. Washer and Dryer hookups are available in the unit. After a little TLC and a few cosmetic updates this condo will make a wonderful home or investment property. Sold AS IS.
- Type:
- Single Family
- Sq.Ft.:
- n/a
- Status:
- Active
- Beds:
- 2
- Lot size:
- 0.12 Acres
- Year built:
- 1998
- Baths:
- 1.00
- MLS#:
- 1282913
- Subdivision:
- J C J Williams
ADDITIONAL INFORMATION
Cute 2 BR 1BA house close to downtown. Inside has been updated. Partially fenced yard and small storage shed on property. Buyers to verify sq. ft.
| Real Estate listings held by other brokerage firms are marked with the name of the listing broker. Information being provided is for consumers' personal, non-commercial use and may not be used for any purpose other than to identify prospective properties consumers may be interested in purchasing. Copyright 2025 Knoxville Area Association of Realtors. All rights reserved. |
Knoxville Real Estate
The median home value in Knoxville, TN is $439,900. This is higher than the county median home value of $320,000. The national median home value is $338,100. The average price of homes sold in Knoxville, TN is $439,900. Approximately 41.81% of Knoxville homes are owned, compared to 47.22% rented, while 10.97% are vacant. Knoxville real estate listings include condos, townhomes, and single family homes for sale. Commercial properties are also available. If you see a property you’re interested in, contact a Knoxville real estate agent to arrange a tour today!
Knoxville, Tennessee has a population of 189,339. Knoxville is less family-centric than the surrounding county with 25.07% of the households containing married families with children. The county average for households married with children is 31.43%.
The median household income in Knoxville, Tennessee is $44,308. The median household income for the surrounding county is $62,911 compared to the national median of $69,021. The median age of people living in Knoxville is 33.5 years.
Knoxville Weather
The average high temperature in July is 88.1 degrees, with an average low temperature in January of 27.9 degrees. The average rainfall is approximately 50.3 inches per year, with 5.8 inches of snow per year.







